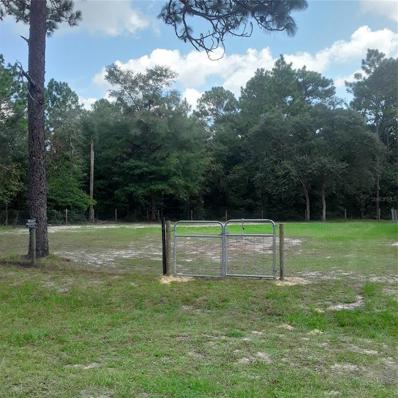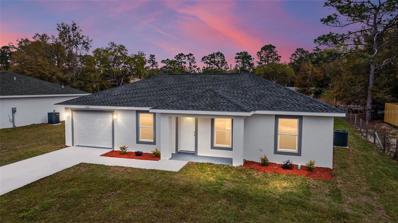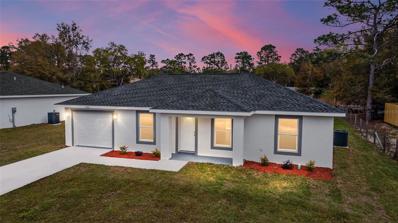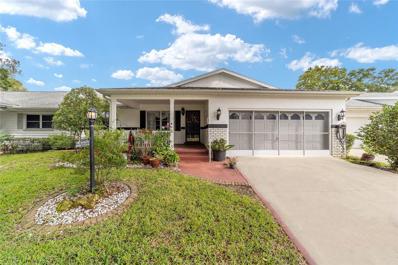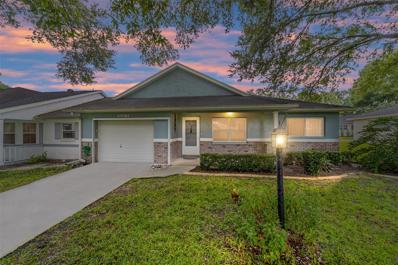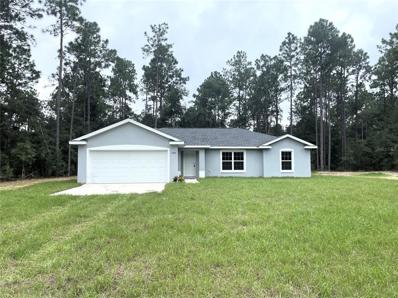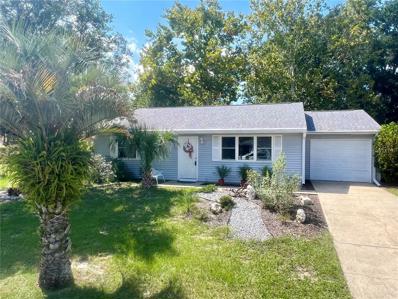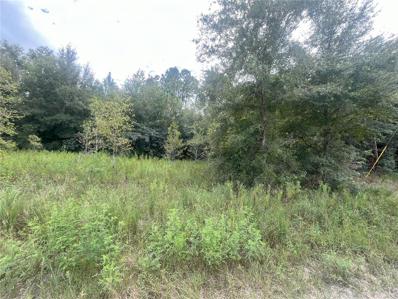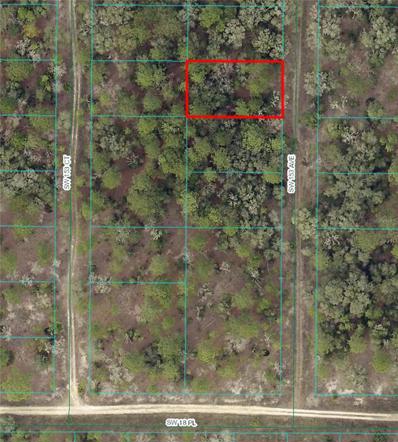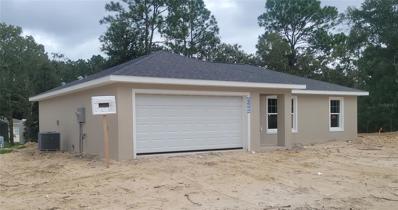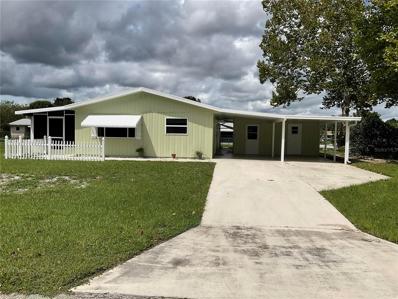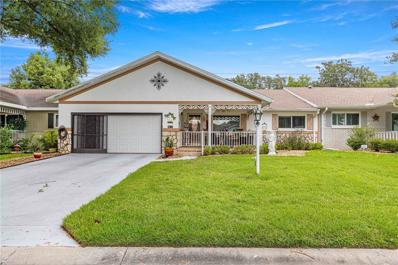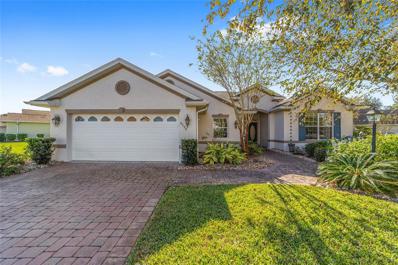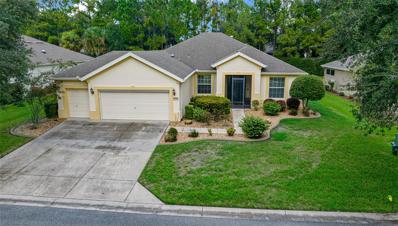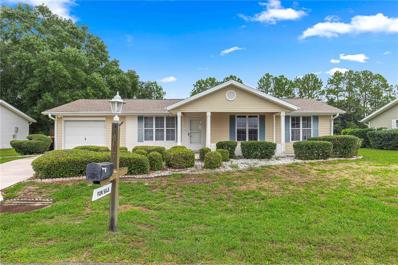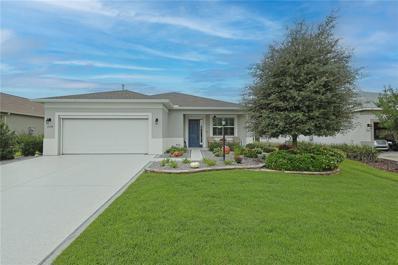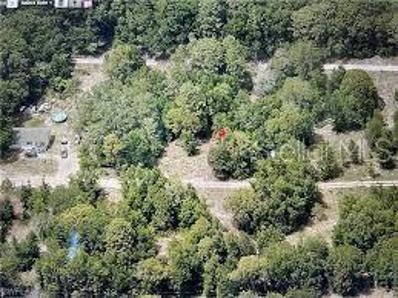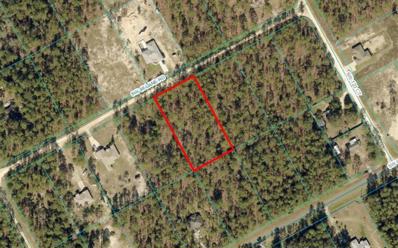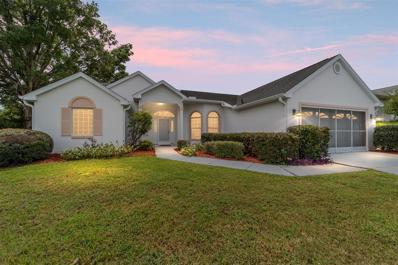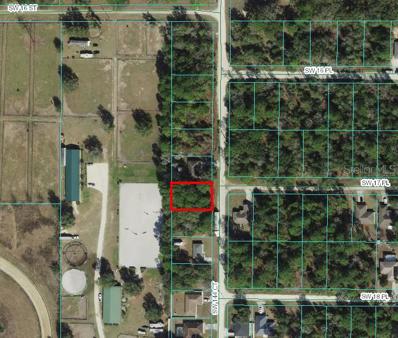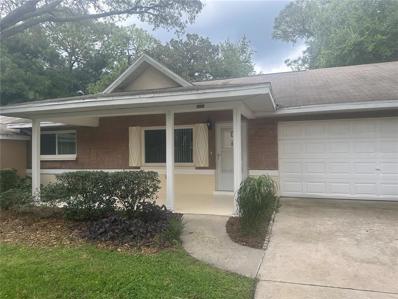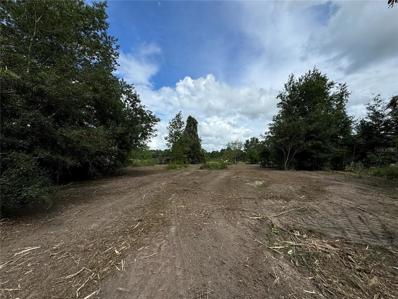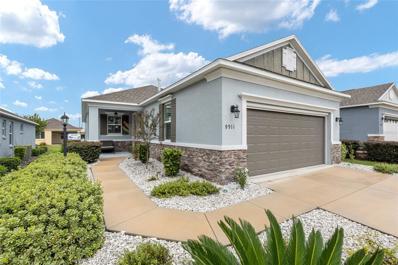Ocala FL Homes for Rent
$34,000
Sw 157 Terrace Ocala, FL 34481
- Type:
- Land
- Sq.Ft.:
- n/a
- Status:
- Active
- Beds:
- n/a
- Lot size:
- 0.23 Acres
- Baths:
- MLS#:
- OM686112
- Subdivision:
- Rainbow Park
ADDITIONAL INFORMATION
Discover the allure of Rainbow Park with this exceptional fenced and cleared .23 acre west-facing lot - ready for you to build your dream home.This high and dry parcel, lightly wooded and zoned R-1 residential, is situated in an emerging neighborhood with no HOA restrictions and lies safely outside any flood zones. The fenced and cleared land offers a head start on your plans, giving you the perfect foundation for development. Enjoy the convenience of being just minutes away from top attractions: 7 minutes to Rainbow River Park and the Rainbow River, 8 minutes to the City of Dunnellon, 10 minutes to the World Equestrian Center and 20 minutes to I-75 and Ocala. Secure this prime property now , before prices rise, and build your future in this desirable location!
$224,900
3694 SW 149 Terrace Ocala, FL 34481
- Type:
- Single Family
- Sq.Ft.:
- 1,127
- Status:
- Active
- Beds:
- 3
- Lot size:
- 0.23 Acres
- Year built:
- 2024
- Baths:
- 2.00
- MLS#:
- OM686070
- Subdivision:
- Rainbow Park Un O3
ADDITIONAL INFORMATION
Country living at its finest! New home on an undeveloped road. Discover the allure of this MOVE-IN READY "Mercedes" model by Bakan Homes, designed with the perfect blend of affordability and comfort. This compact gem is an excellent opportunity for those seeking an affordable, yet stylish, homeownership experience. With 8’ ceilings in the bedrooms and vaulted ceilings in the social areas, this home welcomes you with a sense of openness and comfort. The kitchen is thoughtfully designed with gleaming quartz countertops, and stainless-steel appliances, including a dishwasher. It's a compact culinary haven. Upgraded finishes like recessed lighting and ceiling fans in the bedrooms add a touch of elegance to the space. This charming home is an ideal choice for those looking to simplify their lifestyle without sacrificing quality. With a focus on efficient use of space and affordability, it's perfect for first-time buyers, downsizers, or anyone seeking a cozy retreat to call their own. Your investment is protected with a full 1-year Builder Warranty, and an extended 2-10 Warranty provided at closing, ensuring worry-free homeownership. Pictures are of a recently completed model. Colors, finishes, and appliances may vary home to home. Estimated completion dates are only an estimate and can be delayed due to unforeseen circumstances.
$224,900
3674 SW 149 Terrace Ocala, FL 34481
- Type:
- Single Family
- Sq.Ft.:
- 1,127
- Status:
- Active
- Beds:
- 3
- Lot size:
- 0.23 Acres
- Year built:
- 2024
- Baths:
- 2.00
- MLS#:
- OM686066
- Subdivision:
- Rainbow Park Un 03
ADDITIONAL INFORMATION
Country living at its finest! New home on an undeveloped road. Discover the allure of this MOVE-IN READY "Mercedes" model by Bakan Homes, designed with the perfect blend of affordability and comfort. This compact gem is an excellent opportunity for those seeking an affordable, yet stylish, homeownership experience. With 8’ ceilings in the bedrooms and vaulted ceilings in the social areas, this home welcomes you with a sense of openness and comfort. The kitchen is thoughtfully designed with gleaming quartz countertops, and stainless-steel appliances, including a dishwasher. It's a compact culinary haven. Upgraded finishes like recessed lighting and ceiling fans in the bedrooms add a touch of elegance to the space. This charming home is an ideal choice for those looking to simplify their lifestyle without sacrificing quality. With a focus on efficient use of space and affordability, it's perfect for first-time buyers, downsizers, or anyone seeking a cozy retreat to call their own. Your investment is protected with a full 1-year Builder Warranty, and an extended 2-10 Warranty provided at closing, ensuring worry-free homeownership. Pictures are of a recently completed model. Colors, finishes, and appliances may vary home to home. Estimated completion dates are only an estimate and can be delayed due to unforeseen circumstances.
- Type:
- Other
- Sq.Ft.:
- 1,541
- Status:
- Active
- Beds:
- 2
- Year built:
- 1984
- Baths:
- 2.00
- MLS#:
- OM686055
- Subdivision:
- On Top Of The World
ADDITIONAL INFORMATION
This popular Bostonian model is situated in the Friendship Village neighborhood of On Top of the World. This home features a spacious 2-bedroom, 2-bath , 2-car garage layout with an open floor plan design, ROOF (2017), AC (2014). A welcoming front porch leads you to the living room/dining room, around the corner is a large kitchen that includes ample cabinetry and pantry, generous counter space and an expansive island that opens to the family room area making meal preparations a breeze and for those friend and family gatherings, an enclosed lanai awaits, providing the perfect setting for morning coffees or twilight conversations. The primary bedroom located in the left back of the home for privacy has a large walk-in closet and ensuite bathroom with a step-in shower. The attached 2-car garage offers convenient storage capacity and plenty of space for parking. Schedule your showing today and experience all that this wonderful home and community has to offer!
- Type:
- Other
- Sq.Ft.:
- 1,412
- Status:
- Active
- Beds:
- 2
- Lot size:
- 0.06 Acres
- Year built:
- 1998
- Baths:
- 2.00
- MLS#:
- OM686168
- Subdivision:
- On Top Of The World
ADDITIONAL INFORMATION
Price Improvement! Welcome to this charming, energy-efficient 2-bedroom, 2-bath villa, where savings and comfort go hand in hand. Fully equipped with solar panels (installed in 2019 and paid in full), this home is designed to help you reduce your energy bills while enjoying modern living in the desirable Crescent Ridge neighborhood of the sought-after On Top of the World 55+ community. Step inside this professionally cleaned home to an open, airy layout featuring a spacious living room that flows effortlessly into the bright kitchen—perfect for casual meals or hosting a dinner. Large sliding doors lead to a cozy screened-in sunroom, a wonderful spot to relax and enjoy tranquil views of the fenced backyard—an ideal space for your furry friends. This villa is move-in ready, boasting a 2014 roof, a new water heater (2024), and a new AC unit installed in December 2023. The fenced yard, added in 2015, adds both privacy and charm. The oversized 1-car garage offers plenty of storage, with a convenient laundry area and a handy washtub. You'll love the generous storage throughout, including walk-in closets and a master bedroom large enough for a king-sized bed. Outside, the front porch and private backyard patio provide perfect spots to enjoy the peaceful, tree-lined street and serene outdoor spaces. Living here means access to an impressive range of amenities: Veterans Park, a gopher tortoise habitat, a community garden, archery, shuffleboard, basketball, tennis, swimming pools, fitness centers, and trails for walking and biking. There’s even a dog park for your four-legged companions. This villa is a wonderful blend of energy-efficient features, modern comforts, and vibrant community living. Come experience it for yourself!
- Type:
- Single Family
- Sq.Ft.:
- 1,558
- Status:
- Active
- Beds:
- 3
- Lot size:
- 1.16 Acres
- Year built:
- 2024
- Baths:
- 2.00
- MLS#:
- OM686068
- Subdivision:
- Rolling Hills Un 04
ADDITIONAL INFORMATION
One or more photo(s) has been virtually staged. Beautiful new construction home situated on 1.16 acres in the peaceful and serene countryside of Ocala and highly sought-after subdivision of Rolling Hills, just 10 minutes to the World Equestrian Center (WEC) and 15 minutes to Rainbow Springs and easy commute to Downtown Ocala, Gainesville, Dunnellon and Orlando. The Arcadia model features 3 bedrooms 2 baths, an open floor plan with vaulted ceilings boasting 1,558 SF living space. The gourmet style kitchen features a center island, wood shaker cabinets, granite countertops and equipped with stainless steel appliances including range, refrigerator, dishwasher and microwave. The primary bedroom includes an en-suite bathroom with a DOUBLE-VANITY and WALK-IN SHOWER. The home offers modern finishes with luxury vinyl tile floors in the common areas and carpet in the bedrooms. Builder's upgrade includes 50 Year Architectural Shingles, Low-E Energy Efficient Single Hung Vinyl Frame Windows w/ Screens. Come and enjoy the natural beauty and country setting of this home. It's location offers plenty of privacy and provides the ideal setting to escape the hustle and bustle of the city. No HOA or Deed restrictions. Bring your boat, camper or RV!
- Type:
- Single Family
- Sq.Ft.:
- 1,248
- Status:
- Active
- Beds:
- 2
- Lot size:
- 0.15 Acres
- Year built:
- 1986
- Baths:
- 2.00
- MLS#:
- OM686001
- Subdivision:
- Oak Run Nbrhd 01
ADDITIONAL INFORMATION
Welcome to your ideal Snowbird haven! Throughout the residence, you’ll find a uniform tan tile flooring that adds a touch of elegance and ease of maintenance. The home features an industrial-style kitchen designed for both functionality and flair. On to the the master bedroom it is a serene retreat with a striking dark color scheme and a generous walk-in closet for all your storage needs. Enjoy the bonus room that is currently being used as a lanai but with over 200 sq. ft. of space there are plenty of options. Complete with a back door leading to a generous-sized patio—perfect for relaxing or entertaining. With a well-sized second bedroom it is perfect for guests or additional family members. The home has been thoughtfully updated with a 2018 roof, 2021 tankless hot water heater and a 2018 AC unit, ensuring peace of mind for years to come. This inviting home includes all furnishings, making it move-in ready and hassle-free. Residents of this community enjoy access to numerous amenities with six pools ( 1 indoor ), 5 Hot tubs - spanning across three different club houses! But it doesn't stop there.. Over a 150 clubs to join, two recently updated workout centers, Enjoy meals at the on-site restaurant or hit the greens at the community golf course. Plus, there's a dedicated dog park for your furry friends. This community ensures an active and fulfilling lifestyle. Don’t miss out on this opportunity to make this home yours!
$21,500
0 Sw 28th Lane Ocala, FL 34481
- Type:
- Land
- Sq.Ft.:
- n/a
- Status:
- Active
- Beds:
- n/a
- Lot size:
- 0.26 Acres
- Baths:
- MLS#:
- G5087166
- Subdivision:
- Rainbow Park
ADDITIONAL INFORMATION
*****Located in Rainbow Park Community***This parcel provides a blank canvas in a desirable location with NO deed restrictions and NO HOA. Whether you're envisioning a custom-built home or an investment opportunity this community is ideal. Located in between Dunnellon and Ocala.
$34,000
00 Sw 153rd Ave Ocala, FL 34481
- Type:
- Land
- Sq.Ft.:
- n/a
- Status:
- Active
- Beds:
- n/a
- Lot size:
- 0.24 Acres
- Baths:
- MLS#:
- OM686032
- Subdivision:
- Rainbow Park Un 04
ADDITIONAL INFORMATION
Embrace the chance to build your dream home on this charming 0.24-acre lot, conveniently located between Ocala and Dunnellon. Zoned R1 for residential use, this property is perfect for creating your ideal living space. Enjoy being just 12 minutes from the stunning Rainbow Springs State Park, known for its clear springs and scenic beauty, and 17 minutes from the World Equestrian Center, where you can enjoy top-notch equestrian events. This lot offers a peaceful setting with easy access to some of the area's best attractions. Don't miss this opportunity to secure your piece of paradise.
$229,500
14227 SW 19th Place Ocala, FL 34481
- Type:
- Single Family
- Sq.Ft.:
- 1,089
- Status:
- Active
- Beds:
- 3
- Lot size:
- 0.23 Acres
- Year built:
- 2024
- Baths:
- 2.00
- MLS#:
- OM685671
- Subdivision:
- Rainbow Park Un 01
ADDITIONAL INFORMATION
One or more photo(s) has been virtually staged. Beautiful new construction home! MOVE IN READY!! Luxury Plank Vinyl flooring throughout all living and common areas, tile in bathrooms, and carpet in the bedrooms. Open floor plan with dining area and eat-in kitchen, all done in neutral, pleasing colors. Inside laundry with W & D hook-ups. Walk-in closet in Master bedroom and vanity in master bath. Stainless steel appliance package in the kitchen. This home has white shaker-style cabinets and light luxury granite countertops. Please see attached documents from Builder (Builders Contract Addendum & Warranty) Actual photos are currently unavailable. Any photos depicted are for illustration purposes only and only to show layout. Information is deemed correct, but no guarantee made. The home is under construction. Any dimensions listed are approximate.
$165,000
10380 SW 98th Avenue Ocala, FL 34481
- Type:
- Single Family
- Sq.Ft.:
- 1,358
- Status:
- Active
- Beds:
- 4
- Lot size:
- 0.22 Acres
- Year built:
- 1985
- Baths:
- 2.00
- MLS#:
- OM685335
- Subdivision:
- Pine Run Estate
ADDITIONAL INFORMATION
Welcome to your new home in a lively and friendly 55+ community! This spacious 4-bedroom, 2-bathroom residence offers the perfect blend of comfort and convenience. Enjoy the benefits of modern living with energy-efficient solar panels and fresh, new exterior paint that enhances the home’s curb appeal. Step inside to find beautiful tile floors throughout, making maintenance a breeze. Enjoy your hobbies or work on DIY projects in your very own workshop. Relax and unwind in the screened porch, ideal for morning coffees or evening chats. Take advantage of the community's fantastic amenities, including two refreshing pools, a well-equipped community center, and opportunities for friendly competition on the pickleball courts. Don’t miss out on this wonderful opportunity to join a welcoming neighborhood and enjoy a vibrant lifestyle!
- Type:
- Other
- Sq.Ft.:
- 1,748
- Status:
- Active
- Beds:
- 2
- Lot size:
- 0.04 Acres
- Year built:
- 1986
- Baths:
- 2.00
- MLS#:
- OM685983
- Subdivision:
- On Top Of The World
ADDITIONAL INFORMATION
Looking for a great home in which to relax and enjoy life! Wait ‘til you see this One! This isn’t just where you live, it’s where life happens. Where memories are made, and adventures begin. It’s more than a home, it’s a lifestyle promising leisure, activity, and a community of neighbors that quickly become friends. Your search ends here – come see why this home in On Top of the World is where your next chapter awaits! This expanded Bostonian has 2 bedrooms, 2 bathrooms, 2 car -garage and Florida Room under heat & air. Once you arrive you will be enchanted by the view and the spacious covered tile front porch. Step inside to the spacious Living Room which is designed for relaxation and easily accommodates the family and friends gathering. Notice the solar tube for additional lighting and the hard wood flooring that continues into the right side of Living area into a common hallway with 2 linen closets that joins the Master Suite & Guest Bedroom & Bath. Guest Bath has many upgrades with new sink, new high efficiency toilet and large step-in shower with new glass doors. Guest Bedroom is located at the front right corner of the home and features ample size and extra – deep closet for storage. The Master Bedroom Suite is located at the back right corner of the home features a large walk – in closet and a new custom retractable ceiling fan with a remote and Master Bath with a large step – in shower with new glass doors, new sink and high efficiency toilet. Moving on to the back left side, is the heart of the home with a generously sized kitchen featuring : new upgraded cabinets and hardware, granite countertops and matching backsplash with light switches painted same color, new cast iron sink and faucet, tile flooring, newer appliances, solar tube to add more light. Prep island with seating, plenty cabinets and work space and access door to 2 – car garage with tile flooring , new garage door, new garage screen replacement, Attic insulation was added plus ceiling spraying and replaced lights. Laundry area with washer/dryer and Laundry sink. Off the Kitchen area you have beautiful new French Doors leading to Florida Room under heat and air with newer glass enclosed windows throughout the home, new tiled flooring , new custom retractable ceiling fans with remote makes this a place to relax for reading , watching football games or quite time. The access door leads to an open tiled flooring with a 8x15 attached Aluminum Pergola patio is idea for grilling activities. The backyard is impressive landscaped with river rock and two lovely red maple trees and is has a vinyl fence. This charming Bostonian villa is in impeccable condition and comes with many, many upgrades. Did we mention it has a full home Generac Generator that only has 24 hours currently on generator with a transferable warranty and was just service 9/10/2024 (oil change & new air filters). The propane tank is a rental. The home features: New A/C 2015, Newer roof 2017, new front door,3 – new custom retractable ceiling fans with remotes, 3 Solar tubes, installed hand rails on front porch and gate, river rock in front and back yard. Call today! Don’t miss the opportunity to see this home …
$365,000
8799 SW 83rd Circle Ocala, FL 34481
- Type:
- Single Family
- Sq.Ft.:
- 1,851
- Status:
- Active
- Beds:
- 3
- Lot size:
- 0.36 Acres
- Year built:
- 2006
- Baths:
- 2.00
- MLS#:
- OM685891
- Subdivision:
- Candler Hills East Ph 01 Un B
ADDITIONAL INFORMATION
Situated on a large oversized lot in the 55+ community of Candler Hills with a view of the 15th tee of the golf course, is your dream home! This 3 bedroom 2 bathroom expanded Ayreshire II model home features 9'4" ceilings, a split floorplan ideal for guests, a paver driveway leading to a 2.5 car garage, and a kitchen with plenty of storage within the 42" cabinets and spacious granite countertops. The oversized primary bedroom suite includes a full bathroom providing a large walk in shower with a built in bench, and two walk in closets with custom closet systems maximizing the use of closet space. This home offers options for living space beyond just the main living area including an expansive partially covered and enclosed outdoor lanai that overlooks the preservation area leading to the 15th tee. Both the views and the pre-fit for gas hook-up on the lanai make this an ideal space for outdoor enjoyment, entertainment, grilling, or even setting up an outdoor kitchen. Additional conveniences awaiting for you to enjoy in this home are a roof installed in 2021, AC replaced in 2015, leaf guards installed on the gutters and a satellite-controlled irrigation system which can be managed by your cellphone. Don't delay in scheduling your appointment to view your future home!
$21,999
Sw 26th Lane Ocala, FL 34481
- Type:
- Land
- Sq.Ft.:
- n/a
- Status:
- Active
- Beds:
- n/a
- Lot size:
- 0.24 Acres
- Baths:
- MLS#:
- G5087252
- Subdivision:
- Rainbow Park Homes
ADDITIONAL INFORMATION
Welcome to Rainbow Park in Ocala! This .25-acre lot offers the perfect opportunity for savvy investors looking for strong appreciation potential. Located minutes from the World Equestrian Center and Rainbow Springs, this rapidly growing area is prime for building or holding as a high-value asset. No HOA fees and plenty of nearby amenities make this an easy choice. Don’t miss out on this chance to secure your spot in one of Ocala’s most promising neighborhoods—contact us today and capitalize on this investment!
$400,000
9371 SW 71st Loop Ocala, FL 34481
- Type:
- Single Family
- Sq.Ft.:
- 1,958
- Status:
- Active
- Beds:
- 3
- Lot size:
- 0.25 Acres
- Year built:
- 2007
- Baths:
- 2.00
- MLS#:
- OM686008
- Subdivision:
- Stone Creek By Del Webb-buckhead
ADDITIONAL INFORMATION
Welcome to this beautifully appointed home in the highly desirable Buckhead neighborhood of Stone Creek, where luxury meets comfort in this vibrant 55+ gated golf community. Step inside and enjoy an open floor plan that’s perfect for easy living, with a bonus office or den space to suit your lifestyle. The spacious living room is bathed in natural light, with panoramic sliders leading to a gigantic climate-controlled Florida room and a birdcage lanai overlooking peaceful green space—ideal for your morning coffee or evening relaxation. The kitchen is a chef’s dream, featuring granite countertops, a brand-new stainless appliance package, a tiled backsplash, bar-height seating, and a cozy breakfast nook for casual dining. You'll love the hand-painted mural by local artist Art Turquoise, adding a unique, artistic touch to this already stunning home! The master suite is your private oasis, complete with a walk-in closet and a luxurious en suite bathroom featuring a double vanity, dressing table, and an updated walk-in shower with a glass surround. Two guest bedrooms, one of which has a built-in Murphy bed, and a freshly tiled guest bath provide comfort and privacy for visitors. With a new 5-ton A/C system, inside laundry room, and plenty of storage space, this home blends convenience and style. Additional features include a remote screen for the garage door, allowing you to enjoy the fresh air without the bugs, and thoughtful touches throughout. Homes come partially furnished as well as the Golf Cart stays with the home Enjoy resort-style living with community pools, a health spa, entertainment, and endless activities. Schedule your tour today and experience the beauty and charm before its gone!
$225,000
8947 SW 115th Street Ocala, FL 34481
- Type:
- Single Family
- Sq.Ft.:
- 1,050
- Status:
- Active
- Beds:
- 2
- Lot size:
- 0.18 Acres
- Year built:
- 1990
- Baths:
- 2.00
- MLS#:
- OM685990
- Subdivision:
- Oak Run Nbrhd 08 B
ADDITIONAL INFORMATION
Bright an airy home with a wonderfully private backyard. Granite counters in the kitchen, big lanai with vinyl windows, split bedroom plan. Golf cart included in sale depending on offer. A great community with many amenities. Clubs, restaurants, pools, and a lot of opportunity to engage with your neighbors.
$389,000
7574 SW 85th Terrace Ocala, FL 34481
- Type:
- Single Family
- Sq.Ft.:
- 1,874
- Status:
- Active
- Beds:
- 3
- Lot size:
- 0.2 Acres
- Year built:
- 2021
- Baths:
- 2.00
- MLS#:
- OM686074
- Subdivision:
- Weybourne Lndg Ph 1a
ADDITIONAL INFORMATION
** SELLER OFFERING $ 10,OOO IN CLOSING COST ASSISTANCE ** Explore this exquisite Modified Orchid model in Weybourne Landing ! This beautiful gated community is nestled in one of the newest On Top of the World communities and recently built in 2021.The HOA fee is only $184 per month. This" smart home" spans 1,874 square feet and includes 3 bedrooms and 2 bathrooms. You'll be welcomed by a striking entrance into a lovely private dining room that leads to a upgraded kitchen featuring quartz countertops and a subway tile backsplash, stainless appliances, solid wood cabinets with soft close doors ideal for entertaining. Enjoy the screened lanai with epoxy flooring, adjustable blinds, and a serene backyard with trees and flowers for added privacy. You will be more than comfortable in the generous sized master bedroom and master bath. The home also boasts a new water filtration system, seamless gutters, tile flooring throughout, remote powered roll screens on garage and front door , elegant plantation shutters, and designer epoxy flooring in garage and driveway! You will just adore the easy maintenance landscaping in front yard. Experience the perfect blend of comfort and sophistication in this exceptional home! Owner financing option available.
$14,900
Sw 11 Place Ocala, FL 34481
- Type:
- Land
- Sq.Ft.:
- n/a
- Status:
- Active
- Beds:
- n/a
- Lot size:
- 0.26 Acres
- Baths:
- MLS#:
- D6138161
- Subdivision:
- Rainbow Park Un 08
ADDITIONAL INFORMATION
Rare 2 Adjacent Lots Available in Rainbow Park! It's your time to own a piece of Florida’s fastest-growing area! This vacant lot in Rainbow Park, Ocala, is available at a great price and offers unbeatable value. Plus, the neighboring lot is also for sale—a rare opportunity to expand your estate. Enjoy the best of Ocala’s lifestyle, from horseback riding to world-class equestrian facilities, and explore nearby fresh water springs. Whether you're building a home or investing for the future, this is your chance to secure prime land in Ocala! IRA/401k Rollover Approved! Ask us how to defer taxes on your land investment...
$14,900
Sw 11 Place Ocala, FL 34481
- Type:
- Land
- Sq.Ft.:
- n/a
- Status:
- Active
- Beds:
- n/a
- Lot size:
- 0.26 Acres
- Baths:
- MLS#:
- D6138160
- Subdivision:
- Rainbow Park Un 08
ADDITIONAL INFORMATION
Own a piece of Florida’s fastest-growing area! This vacant lot in Rainbow Park, Ocala, is available at a great price and offers unbeatable value. Plus, the neighboring lot is also for sale—a rare opportunity to expand your investment. Enjoy the best of Ocala’s lifestyle, from horseback riding to world-class equestrian facilities, and explore nearby fresh water springs. Whether you're building a home or investing for the future, this is your chance to secure prime land in Ocala! IRA/401k Rollover Approved....ask us how to defer taxes on your land investments.
- Type:
- Land
- Sq.Ft.:
- n/a
- Status:
- Active
- Beds:
- n/a
- Lot size:
- 1.18 Acres
- Baths:
- MLS#:
- OM685966
- Subdivision:
- Rolling Hills Unit 5
ADDITIONAL INFORMATION
Unit 5 PAVED Roads most of the way to the lot. This is a fully treed 1.18 acre rectangular shaped lot. The lot is in flood zone X. This particular lot is about 12 minutes to WEC and is located in Unit 5 (furthest northern unit in the Rolling Hills neighborhood). Very close to State Rd 40, minutes to both Ocala or Dunnellon.
$254,500
8128 SW 117th Loop Ocala, FL 34481
- Type:
- Single Family
- Sq.Ft.:
- 1,640
- Status:
- Active
- Beds:
- 2
- Lot size:
- 0.16 Acres
- Year built:
- 1994
- Baths:
- 2.00
- MLS#:
- OM685869
- Subdivision:
- Oak Run
ADDITIONAL INFORMATION
POPULAR LEXINGTON MODEL! Located in Oak Run Woodside, this Lexington has 2 bedrooms, an office that could used as either an office or bedroom, and 2 full bathrooms. There is an enclosed lanai, as well as an open patio. Roof was replaced in 2016. Just a short walk or ride to enjoy all of the amenities that Oak Run offers it's Residents. The low monthly amenities fee covers weekly trash and yard waste pick-up, 24-hour security, basic cable TV (36 channels), community Channel-12 TV, use of all facilities, and the maintenance of all recreational and common areas. Amenities include access to 6 pools, 5 hot tubs, a golf course, two fitness centers, restaurant, library, billiards, tennis and pickleball, horseshoes, card and craft room, volleyball, and more. Close to shopping, Medical care and restaurants.
$26,000
Tbd Sw 144 Ct Ocala, FL 34481
- Type:
- Land
- Sq.Ft.:
- n/a
- Status:
- Active
- Beds:
- n/a
- Lot size:
- 0.22 Acres
- Baths:
- MLS#:
- OM685883
- Subdivision:
- Rainbow Park Un 01
ADDITIONAL INFORMATION
Rainbow Park Vacant Land Lot available for your Florida home. No HOA, Buy to build or to hold for investment.
- Type:
- Other
- Sq.Ft.:
- 1,410
- Status:
- Active
- Beds:
- 2
- Lot size:
- 0.06 Acres
- Year built:
- 1983
- Baths:
- 2.00
- MLS#:
- OM685874
- Subdivision:
- On Top Of The World
ADDITIONAL INFORMATION
This stunning Montgomery layout villa in the nostalgic Americana neighborhood is ready for you to call home! With a host of recent upgrades and modern touches, this home offers comfort, style, and convenience. Key Features: 2-car garage - Garage door and opener installed in 2023. Private lanai with a serene backyard, perfect for morning coffee or afternoon relaxation Recent Upgrades (August 2024): 40-gallon Water Heater New Windows with updated Blinds and Window Sills Luxury Vinyl Plank (LVP) Flooring - 9” throughout the home New Faucets in kitchen and bathrooms New Coil in Air Handler for efficient HVAC performance New Washer & Dryer Laundry Sink in the garage for added convenience New Microwave Updated Lighting & Ceiling Fans Quartz Countertops and Sinks in both bathrooms New Exhaust Fan in Master Bath New Toilets in both bathrooms New Entrance Door from the garage into the kitchen Upgraded Hinges, Pulls, and Door Handles throughout Freshly Painted, including the garage Updated Water Shut-Offs for ease of maintenance This home is truly turn-key, offering the perfect opportunity to enjoy the lifestyle you've always dreamed of in the highly sought-after On Top of the World community.
- Type:
- Land
- Sq.Ft.:
- n/a
- Status:
- Active
- Beds:
- n/a
- Lot size:
- 1.09 Acres
- Baths:
- MLS#:
- A4623250
- Subdivision:
- Fellowship Acres
ADDITIONAL INFORMATION
Spacious 1.09-acre vacant corner lot in Ocala, Florida, located in Marion County. Zoned Rural Residential 1 (RR1), this property provides a peaceful setting perfect for building your dream home. Flood zone code X means minimal flood risk. Don't miss this opportunity to own land in a growing area with plenty of potential! There are gopher tortoise burrows located on the property.
- Type:
- Single Family
- Sq.Ft.:
- 1,469
- Status:
- Active
- Beds:
- 2
- Lot size:
- 0.13 Acres
- Year built:
- 2020
- Baths:
- 2.00
- MLS#:
- OM685796
- Subdivision:
- On Top Of The World
ADDITIONAL INFORMATION
Beautiful Tamar located in Crescent Ridge III. This SOLAR home has 2 bedrooms, 2 bathrooms, a flex room, and a 2 car garage. At the entry of the home you will find the spacious flex room with plantation shutters, ceiling fan, and closet. The open kitchen has stainless steel appliances, granite counters, tile backsplash, and a pantry with extra shelving built into the door. The living room and dining area have crown molding, and a ceiling fan. Sliding glass door leads to the 4 season Florida room with windows, carpet, and fan. Luxury vinyl plank flooring and plantation shutters throughout the home. The master bedroom suite has a walk-in closet with custom built-ins, and bathroom with double vanity sink with granite counters, walk-in shower with tile and glass door, and a linen closet. The laundry room has white cabinetry, and GE washer/dryer. The 2nd bath has a tub/shower with tile, linen closet, and sink with granite. Additional features include solar panels, whole house water softener system, garage screen and stonework on the front of the home. Don't miss out on making this gorgeous home yours! HOA includes a private mailbox, trash pick up and internet! Located in Ocala’s premier, gated, active 55+ community, loaded with amenities, including golf cart access to two shopping centers.
| All listing information is deemed reliable but not guaranteed and should be independently verified through personal inspection by appropriate professionals. Listings displayed on this website may be subject to prior sale or removal from sale; availability of any listing should always be independently verified. Listing information is provided for consumer personal, non-commercial use, solely to identify potential properties for potential purchase; all other use is strictly prohibited and may violate relevant federal and state law. Copyright 2024, My Florida Regional MLS DBA Stellar MLS. |
Ocala Real Estate
The median home value in Ocala, FL is $278,500. This is higher than the county median home value of $270,500. The national median home value is $338,100. The average price of homes sold in Ocala, FL is $278,500. Approximately 43.59% of Ocala homes are owned, compared to 46.16% rented, while 10.25% are vacant. Ocala real estate listings include condos, townhomes, and single family homes for sale. Commercial properties are also available. If you see a property you’re interested in, contact a Ocala real estate agent to arrange a tour today!
Ocala, Florida 34481 has a population of 62,351. Ocala 34481 is more family-centric than the surrounding county with 20.68% of the households containing married families with children. The county average for households married with children is 19.74%.
The median household income in Ocala, Florida 34481 is $46,841. The median household income for the surrounding county is $50,808 compared to the national median of $69,021. The median age of people living in Ocala 34481 is 38.3 years.
Ocala Weather
The average high temperature in July is 92.6 degrees, with an average low temperature in January of 43.4 degrees. The average rainfall is approximately 51.9 inches per year, with 0 inches of snow per year.
