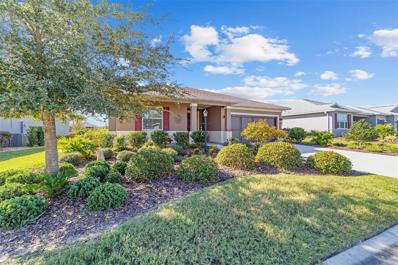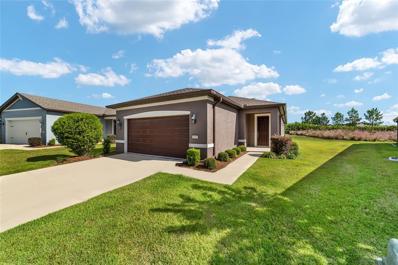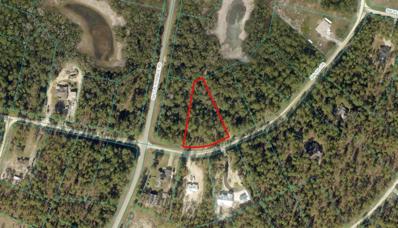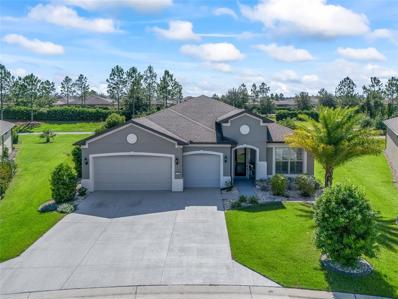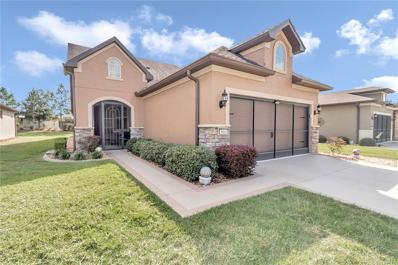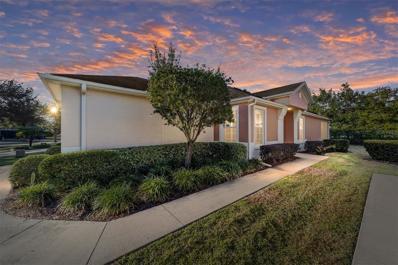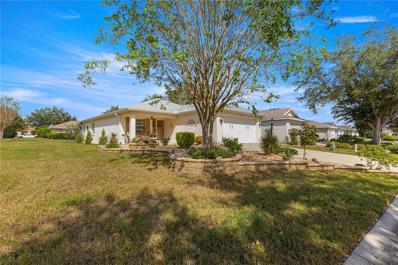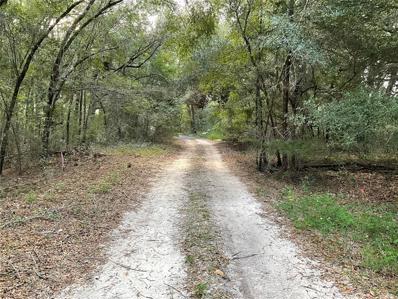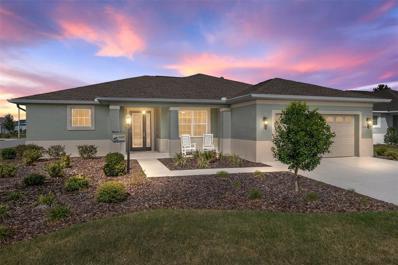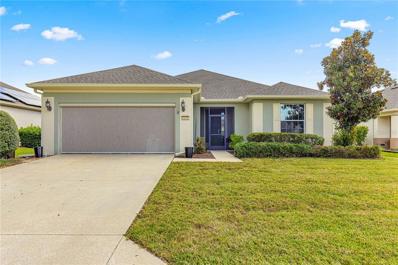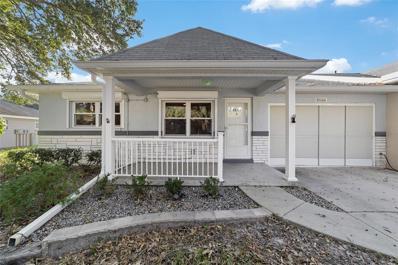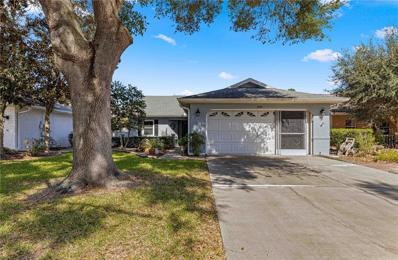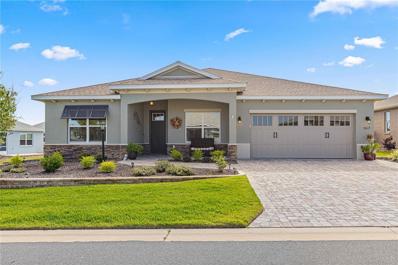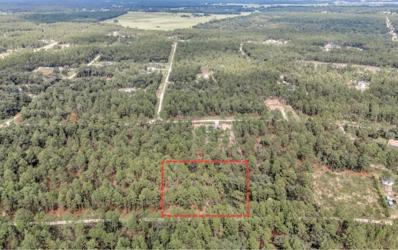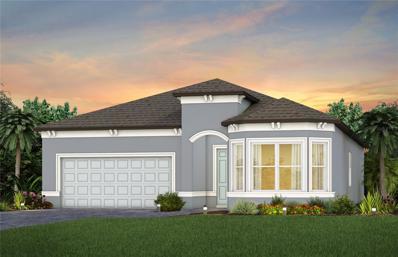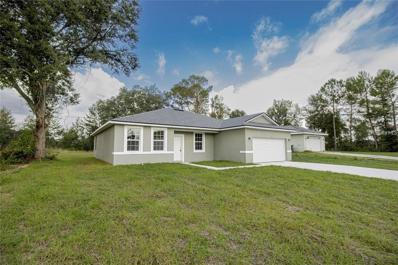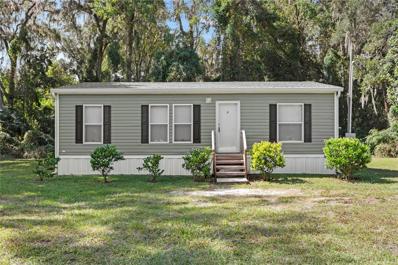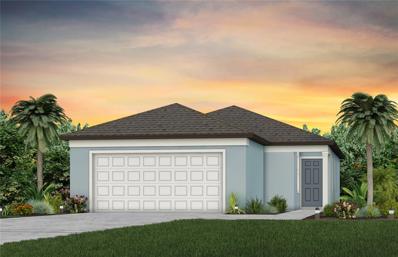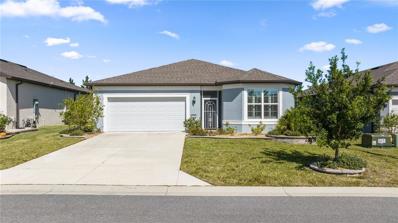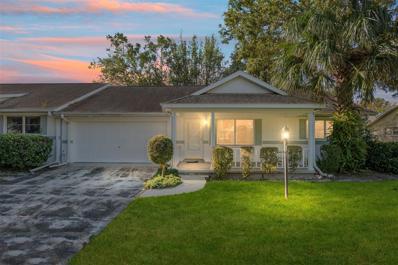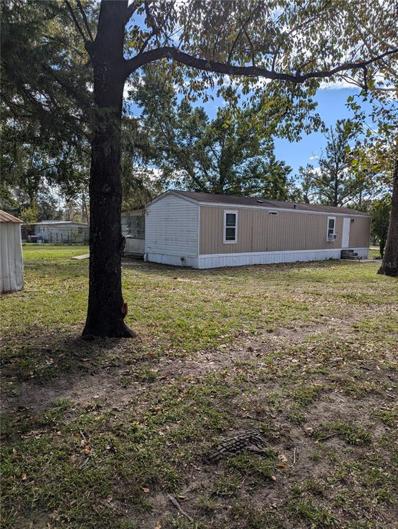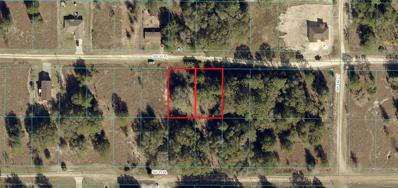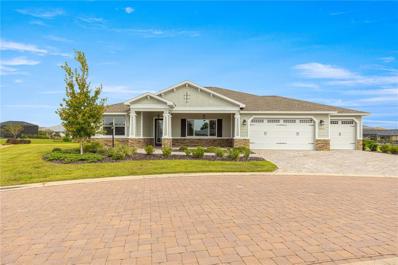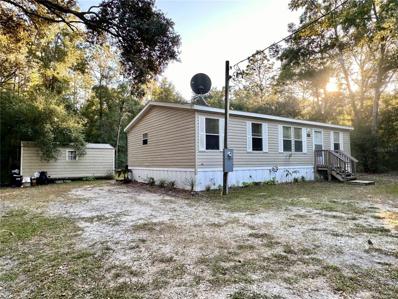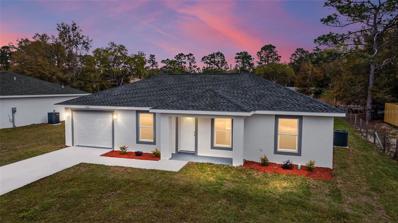Ocala FL Homes for Rent
- Type:
- Single Family
- Sq.Ft.:
- 1,747
- Status:
- Active
- Beds:
- 2
- Year built:
- 2020
- Baths:
- 2.00
- MLS#:
- OM688267
- Subdivision:
- On Top Of The World
ADDITIONAL INFORMATION
Welcome to Your Private Oasis! This stunning home offers 2 bedrooms, 2 baths, and a versatile flex room/den with elegant French doors and a Murphy bed for additional guests. Enjoy the comfort of open-concept living with no carpet throughout and ceiling fans in every room, plus charming details like crown molding and plantation shutters. From the inviting front porch to every stylish details, this home welcomes you with warmth and elegance. Step outside to your expansive 20' x 26' south facing, screened-in patio—perfect for unwinding, relaxing, or entertaining guests in comfort. Best of all, this home offers maintenance-free living! Forget about mowing the lawn, trimming hedges, painting, or roof repairs—it’s all taken care of for you. Plus, trash, recycling, and basic internet are included in the HOA fee. This community offers a true resort lifestyle, complete with golf and a full calendar of activities to enjoy with your new friends. Conveniently located near medical facilities, shopping, dining, and everything you need to embrace the Florida lifestyle to the fullest. An upgrade list is available upon request—come and experience this exceptional home today!
$359,000
6094 SW 93rd Circle Ocala, FL 34481
- Type:
- Single Family
- Sq.Ft.:
- 1,587
- Status:
- Active
- Beds:
- 3
- Lot size:
- 0.16 Acres
- Year built:
- 2019
- Baths:
- 2.00
- MLS#:
- OM688102
- Subdivision:
- Stone Creek
ADDITIONAL INFORMATION
Carefree living awaits in this beautiful 3 Bedroom/2 Bath Crestview model with an extended Garage and extended Lanai located on a premium lot in the gated, 55+ Stone Creek Golf Course Community packed full of resort-style amenities. The inviting entry foyer sets the stage for welcoming family and friends into this light and bright, open living space with thoughtful upgrades including 2 panel Cheyenne style doors and 2" faux wood fin blinds throughout and an added bedroom providing great space for guests or a hobby room. Entertaining is a breeze with the connecting Living and Dining Room areas with an eye-pleasing neutral color palette, transom windows offering great natural lighting, and easy-to-maintain tile flooring. The nicely equipped kitchen offers a stainless appliance package, quartz countertops, a glass tile accented backsplash, a spot-resistant Moen faucet, a large island with bar-height seating, and an added buffet area for your extra preparation and storage needs. The kitchen area also features expansive glass sliders opening to a screened-in and expanded lanai with recessed lighting overlooking a landscaped nature berm with no neighbors directly behind. The Owner's suite features a triple window offering more great natural lighting and an ensuite bath with a step-in shower, large double sink vanity, and a spacious walk-in closet. More great extras include a SECO-installed surge mitigator, pre-plumbed for a home water softener system, pull-down stairs in the garage for access to attic storage space, upgraded bathroom fixtures, updated laundry room, and Coolaroo custom made exterior sunshades on the lanai. Relax and enjoy fantastic community activities and gracious amenities without the hassle of lawn maintenance, it is taken care of for you. The numerous community activities and amenities include a golf course, resort-style pools, sports courts, a health spa, trips and entertainment, and more!
- Type:
- Land
- Sq.Ft.:
- n/a
- Status:
- Active
- Beds:
- n/a
- Lot size:
- 1.11 Acres
- Baths:
- MLS#:
- OM688225
- Subdivision:
- Rolling Hills 03
ADDITIONAL INFORMATION
Only 1 lot from paved road. Paved roads all of the way if entering from Hwy 484 to SW 128th Ave to SW 129th Ter Rd or SW 66th St from SW 140th Ave to this treed 1.11 acre lot in Rolling Hills Unit 3 (Ocala area of Rolling Hills). You will want to build your new site built home here. This neighborhood is in great demand and there is a lot of new construction going on here. Only 15 minutes to the World Equestrian Center, 20 minutes to Rainbow Springs State Park in nearby Dunnellon. NOT in a flood zone.
- Type:
- Single Family
- Sq.Ft.:
- 2,397
- Status:
- Active
- Beds:
- 3
- Lot size:
- 0.27 Acres
- Year built:
- 2019
- Baths:
- 3.00
- MLS#:
- OM688514
- Subdivision:
- Stone Creek
ADDITIONAL INFORMATION
Welcome to this stunning Dover Canyon, pool home! This thoughtfully designed 3-bedroom, 3-bath property features 3 ensuite bedrooms in a triple split layout. As you step inside, you’re greeted by a formal dining area that flows seamlessly into the spacious open living room and kitchen. The home showcases stylish gray-tone tile flooring throughout, complemented by a modern kitchen featuring white cabinets, granite countertops, a subway tile backsplash, stainless steel appliances, and a convenient pantry. The primary suite offers a luxurious retreat with a walk-in shower, dual sinks, and a large walk-in closet. Elegant crown molding and plantation shutters add a touch of sophistication, while the living room’s triple sliders with sliding barn doors open to reveal the pool area. Enjoy year-round swimming in the solar-heated pool, complete with custom PVC cabinetry, a bar, and a TV cabinet for outdoor entertaining. The private backyard is beautifully landscaped with no rear neighbors, and the perimeter features concrete curbing, rock accents, and an irrigation system for easy upkeep. The full 3-car garage includes insulated doors and a matted floor. This home combines style, privacy, and convenience, a true must-see!
- Type:
- Single Family
- Sq.Ft.:
- 1,981
- Status:
- Active
- Beds:
- 3
- Lot size:
- 0.12 Acres
- Year built:
- 2017
- Baths:
- 3.00
- MLS#:
- GC525821
- Subdivision:
- Stone Crk/del Webb Arlingon Ph
ADDITIONAL INFORMATION
This exceptional two-story garden home, located in Del Webb’s sought-after Stone Creek gated golf community, is a rare opportunity! Offering 3 bedrooms and 3 baths, this home provides low-maintenance, resort-style 55+ living with yard care included in the HOA. The main floor features brand-new, elegant wood laminate flooring that flows seamlessly through the open-concept layout, making it ideal for entertaining. The kitchen shines with granite countertops, stainless steel appliances (updated approximately 3 years ago), and impressive 42" upper cabinets, providing ample storage space. The main-level primary suite offers comfort and convenience, alongside a guest bedroom and a fully remodeled bathroom featuring a newly installed walk-in shower with additional storage cabinetry. Upstairs, your guests will enjoy the privacy of a complete suite with a bedroom, ensuite bath, living area, and a spacious walk-in closet. The versatile loft space is perfect for a home office, hobby area, or entertainment room. This home has a few upgrades to mention, including stylish lighting, custom ceiling fans, a tasteful tile backsplash, and quality blinds throughout. Outside, enjoy the benefits of an optionally screened in garage with epoxy flooring, a covered screened lanai with stone pavers, and a beautifully landscaped backyard with plenty of space between neighboring homes. Stone Creek’s array of amenities includes walking trails, a clubhouse, a golf course, fitness centers, resort-style and indoor pools, tennis and pickleball courts, and much more. Plus, you’re just minutes away from the World Equestrian Center, top dining, shopping, and entertainment! Schedule your showing today and don't miss your opportunity to become apart of the equally peaceful and active lifestyle of Del Webb's Stone Creek Community.
$289,000
6743 SW 91st Circle Ocala, FL 34481
- Type:
- Other
- Sq.Ft.:
- 1,556
- Status:
- Active
- Beds:
- 2
- Lot size:
- 0.11 Acres
- Year built:
- 2012
- Baths:
- 2.00
- MLS#:
- OM688263
- Subdivision:
- Stone Creek
ADDITIONAL INFORMATION
Highly sought after Augustus floor plan. Your lovely new villa is available for immediate occupancy. This is great for entertaining family and friends. The Augustus is an open floor plan with two bedrooms, two full bathrooms, a den/office with glass french doors and an inside laundry room. The eat in kitchen is open and very roomy with an island which easily seats three chairs/stools. All the kitchen appliances are included. The kitchen solar tube provides a lot of natural light in the full open area of the kitchen and living room. The master bedroom will easily fit a king-sized bedroom suite. The master bathroom has dual sinks, a walk-in shower, water closet, linen closet, and a large walk-in closet. The location of the guest bedroom and guest bathroom offers privacy for your guests. The den/office is roomy enough to use just as an office or an office and additional guest bedroom. Custom plantation shutters show off beautifully in the home. The home is also accented with crown molding. Relax, read a good book or have a drink in your screen room which has treed privacy. Washer and dryer in the laundry room are included. Garage has a lot of upper ceiling storage. NO NEED TO WORRY ABOUT YOUR EXTERIOR MAINTENANCE. IT’S ALL INCLUDED IN THE HOA FEE. ROOF REPLACEMENT AND REPAIRS, EXTERIOR PAINTING, LANDSCAPING, IRRIGATION WATER AND SPRINKLER REPAIRS AND EXERIOR INSURANCE POLICY. Stone Creek doesn’t just offer a place to live. Living in Stone Creek offers a lifestyle full of endless activities to keep you busy and enjoy life. Come and see this lovely villa.
- Type:
- Single Family
- Sq.Ft.:
- 1,462
- Status:
- Active
- Beds:
- 2
- Lot size:
- 0.2 Acres
- Year built:
- 2005
- Baths:
- 2.00
- MLS#:
- OM688138
- Subdivision:
- On Top Of The World
ADDITIONAL INFORMATION
VERY UNIQUE & UPDATED CUSTOM Atwell Single Family Home with 2 Bedrooms, 2 Baths, 2-Car Garage, Massive Great Room, Birdcage, Paver Patio, located in On Top of the World, a Premiere 55+ Gated Golf Community in SW Ocala FL. This home is located on a premium lot with common space on the left and lots of room out back – very private! HVAC 2017 & 2019 & BIRDCAGE & PAVER PATIO 2022 & NO POPCORN CEILINGS! Notice the custom stacked stone landscaping with river rock mulch, solar coach lights, and a welcoming front porch as you approach the home! Stepping inside this CUSTOM OPEN CONCEPT home notice the view straight through the home out to the birdcage! The owners are using the space immediately inside on the left for office space, but so many potential uses. There is additional living space to the right when you enter - currently being used as dining space. The spacious kitchen has been upgraded with new counters, custom backsplash, deep sink, new faucet, and gas appliances. Adjacent to the kitchen is the MASSIVE 18 x 18 Great Room with access to the NEW 12 x 20 birdcage, paver patio perfect for grilling, and peaceful views! Luxury Vinyl Plank flooring throughout. The guest bedroom and bath are on the right when you enter the home providing a split bedroom plan. The guest bath has BRAND-NEW vanity with granite top, comfort height toilet, and LVP flooring. Notice the upgraded lighting throughout the home. The primary bedroom is in the back right of the home for privacy, with a large walk-in closet. The en suite bath has a BRAND-NEW upgraded vanity with granite top with ample storage, comfort height toilet, and step-in shower. This home can be purchased fully furnished (minus personal items) for a seasonal buyer or investor! The monthly HOA fee includes basic Spectrum cable, roof repair & maintenance, exterior painting every seven years, exterior maintenance and insurance, landscaping, trash & recycling, 24/7 guarded gates and all the amenities that OTOW offers; three pools (2 outside & 1 inside & another under construction), two state of the art fitness centers, pickleball, billiards, archery range, corn hole, bocce ball, tennis, shuffleboard, horse shoes, remote control flying field and race cars, 175+ clubs, woodworking shop (extra fee), library, and much, much more! A golf cart community with access to three shopping centers.
$18,900
Sw 32nd Place Ocala, FL 34481
- Type:
- Land
- Sq.Ft.:
- n/a
- Status:
- Active
- Beds:
- n/a
- Lot size:
- 0.24 Acres
- Baths:
- MLS#:
- OM688213
- Subdivision:
- Rainbow Park
ADDITIONAL INFORMATION
Fast growing Rainbow Park, close to shopping and Ocala and Dunnellon. One vacant lot between a new house. Wooded and on a dirt road.
- Type:
- Single Family
- Sq.Ft.:
- 1,651
- Status:
- Active
- Beds:
- 2
- Lot size:
- 0.24 Acres
- Year built:
- 2021
- Baths:
- 2.00
- MLS#:
- OM688193
- Subdivision:
- On Top Of The World
ADDITIONAL INFORMATION
*** JUST LISTED *** Better than new 2021, Livingston model home located in Avalon 7 with tons of UPGRADES. This gorgeous 2 bedroom, 2 bath with flex room is located on a premium corner lot with an easement/green space in the back. Low traffic area as this lot is located just outside of the cul-de-sac. Enjoy the HOA maintained park like setting in back of the home from the fully enclosed lanai with insulated, tinted hurricane glass windows and door, which leads to the paver patio for some great barbecues or a quiet evening enjoying the view. From the front of the home, you will notice the recently painted and epoxied driveway with 2 feet of brick paver extensions on both sides, the garage has also been painted and epoxied AND it is extended with plenty of room for your golf carts. Additionally, the garage is wired on either side for charging your golf carts and this home has been upgraded with a tankless water heater that not only provides unlimited hot water, but also gives you additional space in the garage. The Livingston is an open, split floorplan that provides a great functional living space. Upon entering you will notice recessed lighting, upgraded larger crown molding in living areas, LVP in wet areas, like-new carpeting in the flex room, bedrooms and living room for comfort (this home has never had pets and never been smoked in). The flex room has been upgraded with French doors with glass inserts. Upgraded, custom, staggered cabinets were installed 3 inches lower providing improved accessibility in both the laundry room and the kitchen. Upgraded larger crown molding on kitchen cabinets, "soft close" cabinets and drawers on all cabinetry, GE Profile upgraded appliances, insulated garage door, see-through privacy sun shades on the West side of the home, upgraded HVAC system replaced in 2023, … This home is a must see! All appliances are included in the sale of the home; this includes the washer and dryer. (gas range and gas dryer). On Top of the World is Ocala's premier, gated, 55+ community, loaded with amenities, including golf cart access to two shopping centers. This home is PRICED TO SELL & Easy To Show. Schedule Your Private Tour Today!
$317,000
6651 SW 93rd Court Ocala, FL 34481
- Type:
- Single Family
- Sq.Ft.:
- 1,596
- Status:
- Active
- Beds:
- 2
- Lot size:
- 0.17 Acres
- Year built:
- 2006
- Baths:
- 2.00
- MLS#:
- OM688156
- Subdivision:
- Stone Creek By Del Webb-sebastian
ADDITIONAL INFORMATION
Stetson Model! When you enter the foyer you will notice the wood look ceramic tile and how spacious the home is. The kitchen has a breakfast bar with solid surface counter tops, wood cabinets and ample work space. The dining area overlooks the backyard. There is a flex room that can be used for an office or fitness area or crafts. You can enjoy your morning coffee on your screened lanai. The guest bedroom closet has built ins as well as the master closet. This home is located close to the entrance with easy access to the amenities. The second clubhouse is awesome and overlooks a water feature and has a wine based bar, pool tables, simulated golf and dart board room. You will find pickle ball courts here, raised bed gardening, resort style pool, sauna, hot tub, indoor pool, catch and release pond and so much more! NEW ROOF 2022, NEW HVAC 2024, WATER HEATER 2024, ROLL UP AUTO SCREEN FOR GARAGE, RANGE AMD MICROWAVE 2024, REFRIGERATOR 2018, NEW SCREEN LANAI 2022 (INCLUDES SUN SHADES AS WELLL) WATER FILTER 2018, MASSEY TRANSFERABLE TERMITE BOND, PLANTATION SHUTTERS IN MASTER BEDROOM AND GUEST BEDROOM
- Type:
- Other
- Sq.Ft.:
- 1,215
- Status:
- Active
- Beds:
- 2
- Year built:
- 1996
- Baths:
- 2.00
- MLS#:
- OM688112
- Subdivision:
- On Top Of The World
ADDITIONAL INFORMATION
Check out this End Unit Grand Lafayette in the highly desirable Crescent Ridge community! This 2-bedroom, 2-bathroom home is carpet-free and full of stylish updates. The open living room and dining room combo creates a spacious and inviting layout. The master bathroom features a beautifully tiled walk-in shower, and the second bathroom has been refreshed as well. The kitchen boasts white cabinets, Corian countertops with a seamless sink, and stainless-steel appliances. This home also includes a cozy enclosed lanai, an additional enclosed porch, and a grilling pad perfect for entertaining. Other highlights include newer windows with automatic hurricane shutters, elegant wood shutters inside, ceiling fans throughout, and a 2022 2.5-ton 14 SEER Bryant HVAC unit. Best of all, this home has never housed any pets. On Top of the World is Ocala's premier 55+ active adult community and has golf cart access to entertainment, banking, shopping, healthcare and beauty salons.
$264,500
9135 SW 90th Street Ocala, FL 34481
- Type:
- Single Family
- Sq.Ft.:
- 1,582
- Status:
- Active
- Beds:
- 3
- Lot size:
- 0.15 Acres
- Year built:
- 1998
- Baths:
- 2.00
- MLS#:
- OM688122
- Subdivision:
- On Top Of The World
ADDITIONAL INFORMATION
Welcome to On Top of the World! This expanded Franklin is located in a premier 55+ community with tons of amenities, 3 golf courses, restaurant/pub over 150 clubs and golf cart access to multiple locations. The home features 3 bedrooms, 2 baths and a 2 car garage all located on a PREMIUM golf course lot! The kitchen has a farm sink, newer stainless steel appliances, granite counters and a space for an eat in kitchen. There is a spacious living/dining area with vaulted ceilings. No carpet in the main living areas or bedrooms. The enclosed Florida Room is under heat and air with plenty of windows (with solar blinds) to enjoy that beautiful view. Carpet in the Florida Room. Door from the Florida Room leads to your pavered courtyard adding space for your entertaining needs. There is a spacious primary bedroom with a walk-in closet and the primary bath includes an upgraded tiled shower, and a skylight to make it light and bright. Roof is 2018, HVAC 2021 and a newer hot water heater. 2 Guest bedrooms and one has a walk in closet. Guest bath features a tub/shower combo. Don't wait to call for your appointment to see today.
- Type:
- Single Family
- Sq.Ft.:
- 1,983
- Status:
- Active
- Beds:
- 2
- Lot size:
- 0.27 Acres
- Year built:
- 2022
- Baths:
- 2.00
- MLS#:
- OM688147
- Subdivision:
- On Top Of The World
ADDITIONAL INFORMATION
Welcome to your dream home! This stunning 2-year-old Ariana model boasts exceptional curb appeal and an inviting front porch, perfect for morning coffee or evening chats with neighbors. Over $50,000 in upgrades were added after the home was built!!! Step inside to discover tall ceilings and a spacious foyer. The gourmet kitchen features gorgeous granite countertops and stainless steel appliances, including a double oven—ideal for hosting large gatherings. The staggered cabinets are a chef's dream, complete with crown molding, a spice drawer, lazy Susan, appliance garage, a special caddy for the mixer and soft-close functionality. Retreat to the spacious primary bedroom, where relaxation awaits. The luxurious primary bath features a walk-in shower, providing a spa-like experience right at home. The bedrooms are set in a split plan for the utmost in privacy. You will love the expansive Florida room equipped with added lighting and shades seamlessly blending indoor and outdoor living. The outdoor space is perfect for entertaining with a beautiful brick paver patio designed for grilling and enjoying the Florida weather. The extra cabinets and counters in the laundry room are perfect for all your storage needs. The washer, dryer, and refrigerator in the garage are included! For hobbyists, an air-conditioned workshop in the garage adds versatility, while the 4 foot extended garage offers ample storage with a low-maintenance epoxy-coated floor. This home also features an extra-wide 21-foot driveway! A whole-home surge protection system is included for peace of mind about your electronics in the home. The 6" A/C filtration system with carbon and UV protection ensures a healthy living environment, while added insulation in the attic promotes energy efficiency. This home also has a water softener and a reverse osmosis filtration system for excellent water quality. With no carpet, the tile and vinyl plank floors are not only stylish but also easy to maintain. The HOA fees cover exterior maintenance and lawn care leaving more time for you to play or relax. Schedule your tour today and see why this home is the perfect fit for your lifestyle!
- Type:
- Land
- Sq.Ft.:
- n/a
- Status:
- Active
- Beds:
- n/a
- Lot size:
- 2.31 Acres
- Baths:
- MLS#:
- OM688146
- Subdivision:
- Rolling Hills Unit 4
ADDITIONAL INFORMATION
Situated in the heart of Rolling Hills , this 2.31 acre lot measures 330 by 305 feet, located outside the flood zone, with no wetlands or protected species on site, this lot is shovel-ready and primed for development. The landscape is a beautiful array of rolling hills, woodland and true to its name. The area is home to an abundance of plant and animal life. Plenty of new construction, Centrally located in the center of the state, This lot has easy access to Downtown Ocala, Crystal River, Inverness and Citrus Springs Florida. Picture yourself enjoying a cup of coffee overlooking the sunrise over the beautiful hills and long range views from this lot.
$489,080
5219 SW 88th Circle Ocala, FL 34481
- Type:
- Single Family
- Sq.Ft.:
- 2,080
- Status:
- Active
- Beds:
- 2
- Lot size:
- 0.15 Acres
- Year built:
- 2024
- Baths:
- 3.00
- MLS#:
- TB8313720
- Subdivision:
- Stone Creek By Del Webb
ADDITIONAL INFORMATION
Under Construction. Enjoy all the benefits of a new construction home in the serene setting of Ocala, FL's horse country, with an age-restricted, fully amenitized lifestyle at Del Webb Stone Creek. This is the active adult community you've been looking for, with amenities that include an 18-hole championship golf course, a full restaurant and bar, indoor and outdoor pools, sports courts, and so much more. Our sprawling amenities, clubs, and classes will fill your retirement days with activities to make new friends and memories. The 2-bedroom, 2.5-bath Prestige home design is full of useful spaces thoughtfully designed with privacy, convenience, and versatility in mind. This open-concept plan features a gourmet kitchen, designer finishes, and an extended screened lanai. The kitchen has a large island perfect for meal prep and casual dining, a walk-in pantry, and Whirlpool stainless steel appliances, including a built-in oven and microwave, cooktop and a dishwasher. The Owner’s bath has a walk-in shower and dual sinks. The Owner’s suite is in the rear of the home for privacy and includes an oversized walk-in closet with a pass-through door to the laundry room. The secondary bedroom has a private full bath and walk-in closet and there’s also a extended covered lanai, a convenient laundry room with built-in cabinets, an additional storage closet, and a powder room. There is stylish wood look tile in the main living areas, bathrooms and laundry room, and the bedrooms. This home also includes 4 LED downlights in the gathering room, tray ceiling at the gathering room, a 2-car garage with 4’ extension and a Smart Home technology package with a video doorbell.
$309,000
8011 SW Highway 484 Ocala, FL 34481
- Type:
- Single Family
- Sq.Ft.:
- 1,827
- Status:
- Active
- Beds:
- 4
- Lot size:
- 0.36 Acres
- Year built:
- 2024
- Baths:
- 3.00
- MLS#:
- O6252017
- Subdivision:
- Marion Oaks Un 10
ADDITIONAL INFORMATION
One or more photo(s) has been virtually staged. Welcome to your stunning new home in Ocala! This beautifully designed residence features 4 bedrooms and 3 bathrooms, with two luxurious suites and spacious walk-in closets. The open-concept layout provides a harmonious flow between the living room, dining area, and an exquisite kitchen. The kitchen is a true culinary haven, complete with an inviting island, elegant cabinetry, and gorgeous granite countertops, all seamlessly connected to the cozy family room. Whether you're entertaining guests or enjoying a quiet family dinner, this home is crafted to suit your lifestyle. Ocala offers the perfect blend of urban conveniences and natural beauty, making it an ideal place to call home. Don’t miss the opportunity to make this exceptional house your own!
$149,900
186 SW 134th Court Ocala, FL 34481
- Type:
- Other
- Sq.Ft.:
- 936
- Status:
- Active
- Beds:
- 3
- Lot size:
- 0.32 Acres
- Year built:
- 2018
- Baths:
- 2.00
- MLS#:
- TB8313572
- Subdivision:
- Rainbow Park Un 08
ADDITIONAL INFORMATION
2018 Live Oak Homes, 3 bedroom, 2 bath, 936 AC. SF, on a beautiful 75x150 Lot in Rainbow Park Neighborhood located about 4 miles from The World Equestrian Center. Brand New Dimensional shingle roof with warranty and and lower insurance premiums through wind mitigation credit's. Front & Rear gutters installed. New Clean Steel General Electric Appliance Package with 1 year manufacture warranty. New water/scratch proof Traffic Master Laminate floors just installed. The three-bedroom split plan includes an open great room, kitchen & laundry room. Master suite features a large, walk-in shower and a walk-in closet. Conveniently located near restaurants, shopping, grocery stores, Paddock Mall and beautiful RAINBOW SPRING STATE PARK known for its gorgeous kayaking and tubing down the Rainbow River. NO HOA or CDD.
$287,960
8331 SW 54th Loop Ocala, FL 34481
- Type:
- Single Family
- Sq.Ft.:
- 1,256
- Status:
- Active
- Beds:
- 3
- Lot size:
- 0.12 Acres
- Year built:
- 2024
- Baths:
- 2.00
- MLS#:
- TB8313530
- Subdivision:
- Stone Creek By Del Webb
ADDITIONAL INFORMATION
Under Construction. Enjoy all the benefits of a new construction home in the serene setting of Ocala, FL's horse country, with an age-restricted, fully amenitized lifestyle at Del Webb Stone Creek. This is the active adult community you've been looking for, with amenities that include an 18-hole championship golf course, a full restaurant and bar, indoor and outdoor pools, sports courts, and so much more. Our sprawling amenities, clubs, and classes will fill your retirement days with activities to make new friends and memories. This popular Beachwood floor plan, with an open-concept home design, has all the upgraded finishes you've been looking for. The designer kitchen showcases a spacious center island, a large, single-bowl sink, stone gray cabinets, and quartz countertops with a 4"x12" tiled backsplash. There are also Whirlpool, stainless steel appliances including a range, dishwasher, and microwave. The bathrooms have matching cabinets and quartz countertops and there is 22"x22" tile in the main living areas, laundry room, and bathrooms and stain-resistant carpet in the bedrooms. The spacious Owner's suite has a walk-in closet and a walk-in shower with a bench seat and dual sinks in the Owner’s bath. This home also features a convenient laundry room, a covered lanai, a large kitchen pantry, and a 2-car garage with 4’ extension with utility sink. Additional upgrades include TV prep in the gathering room, LED downlights in select locations, and a Smart Home technology package with a video doorbell.
$350,000
9411 SW 54th Street Ocala, FL 34481
- Type:
- Single Family
- Sq.Ft.:
- 1,695
- Status:
- Active
- Beds:
- 3
- Lot size:
- 0.16 Acres
- Year built:
- 2022
- Baths:
- 2.00
- MLS#:
- OM688108
- Subdivision:
- Stone Creek
ADDITIONAL INFORMATION
PRICE REDUCTION! SELLER IS *MOTIVATED* AND READY TO START HER NEW CHAPTER. This home has over $31,000 in builder UPGRADES so this home is *BETTER* than new! Welcome to the Cedar model in the highly sought-after Saratoga neighborhood of Stone Creek, the exquisite 55+ community in SW Ocala. The owners thoughtfully extended and screened in the lanai for year-round enjoyment. All bedrooms are comfortable with plush carpeting, ceiling fans, and generous closets. The second bath offers tile flooring, a tub/shower combo, and a sleek quartz vanity. The chef’s kitchen is a show-stopper, featuring quartz countertops, a center island, a premium tier II stainless steel appliance package and soft close cabinetry with pull out drawer features for versatile storage solutions. A spacious pantry adds excellent storage. The freshly painted interior enhances the bright and airy living room, which opens to the lanai for seamless indoor-outdoor living. The master suite is a tranquil retreat, boasting plush carpet, beautiful plantation shutters, a tiled shower with a built-in seat, dual quartz vanities, and a large walk-in closet. Outside, enjoy the extended screened lanai with a stylish ceiling fan, overlooking the beautifully landscaped, fenced backyard and a charming brick patio. Both front & back yards have irrigation system installed for added convenience. This home perfectly balances elegance and functionality, offering serene living in a peaceful setting.
- Type:
- Other
- Sq.Ft.:
- 1,409
- Status:
- Active
- Beds:
- 2
- Year built:
- 1984
- Baths:
- 2.00
- MLS#:
- OM688045
- Subdivision:
- On Top Of The World
ADDITIONAL INFORMATION
Spacious 2-bedroom, 2-bathroom and 2-car garage Montgomery model home in the Friendship area of On Top of the World. This home features : roof (2017), HVAC recently serviced (2009), nicely suited open living room and space for dining, very convenient kitchen that makes cooking simple, with breakfast area. The attached 2-car garage offers convenient storage capacity and plenty of space for parking. Don't let this opportunity slip away! This Montgomery model is located in On Top of the World, Ocala's premier, gated, 55+ community, loaded with amenities, including golf cart access to two shopping centers.
$185,000
Address not provided Ocala, FL 34481
- Type:
- Other
- Sq.Ft.:
- 784
- Status:
- Active
- Beds:
- 2
- Lot size:
- 1.03 Acres
- Year built:
- 1995
- Baths:
- 2.00
- MLS#:
- W7869238
- Subdivision:
- Westwood Acres South
ADDITIONAL INFORMATION
MOTIVATED SELLER......HUGE BLOCK STORAGE BUILDING ON PROPERTY w/electric & water, good for a workshop, Boat, Camper & RV parking Property is a corner lot and completely fenced..
- Type:
- Land
- Sq.Ft.:
- n/a
- Status:
- Active
- Beds:
- n/a
- Lot size:
- 0.46 Acres
- Baths:
- MLS#:
- O6250724
- Subdivision:
- Rainbow Park Un 02
ADDITIONAL INFORMATION
This property is 2 lots, so you can build 2 houses. Located at the very front of the subdivision makes these lots super convenient to the main road. No flood zone. Trees aren't too thick on this lot, so land clearing should not be expensive. Perfect for developers to build two houses side by side here in Rainbow Park. This property is Marion County PARCEL NUMBER 2002-046-005 No HOA. GPS coordinates to center of property: 29.158341, -82.357121. Enter coordinates into Google or Apple maps for directions. No mobile homes are allowed. On almost 1/2 acre, there is enough land for your home, swimming pool, AND a workshop, or 2 homes. You can build on one and save the other lot for investment. Near the World Equestrian Center, Rainbow Springs State Park, crystal clear Rainbow River, shopping, and multiple golf courses, all without the busy city feel. Close enough to take a day trip to Crystal River and the gulf of Mexico. Seller has other double lots in the same subdivision available, ask for a list. Priced to move quickly.
$459,900
9055 SW 85th Place Ocala, FL 34481
- Type:
- Single Family
- Sq.Ft.:
- 2,097
- Status:
- Active
- Beds:
- 2
- Lot size:
- 0.44 Acres
- Year built:
- 2022
- Baths:
- 2.00
- MLS#:
- OM687977
- Subdivision:
- Candler Hills West
ADDITIONAL INFORMATION
THIS 2002 BRIGHTON MODEL IN ALENDEL NEIGHBORHOOD IN CANDLER HILLS IS A TRUE GEM! A SMAR HOME, INCLUDING TWO ECHO SHOWS AND RING DOORBELL. THIS HOME INCLUDES TWO BEDROOMS, LARGE FLEX ROOM, HUGE DINING/LIVING ROOMS AREA FOR ENTERTAINING AND A THREE AND A HALF CAR GARAGE THAT INCLUDES AN UPGRADED EPOXY COATING ON FLOOR. THE GRANITE COUNTER TOPS AND TREY CEILINGS IN THE LIVING ROOM, ENTRY AND MAIN BEDROOM WHICH ADDS TO THE LUXURIOUS SPACIOUSNESS OF THE HOME. THIS HOME IS LOCATED ON A VERY QUIET STREET WITH ROUND ABOUT CUL DE SAC THAT HAS A SPECTACULAR VIEW OF THE YARD AND PROPERTY. OTHER UP GRADES, HUGH DC CEILING FANS IN MAIN BEDROOM, LIVING ROOM AND FLEX ROOM. APPLICANCES INCLUDED, WASHER/DRYER/REFRIGERATOR/STOVE. THIS HOME IS LOCATED NEAR THE LODGE AMENITY CENTER AND POOL. THIS IS A MOVE IN READY HOME AND AVAILABLE FOR IMMED OCCUPANCY.
$185,000
16424 SW 55th Street Ocala, FL 34481
- Type:
- Other
- Sq.Ft.:
- 1,080
- Status:
- Active
- Beds:
- 3
- Lot size:
- 1.07 Acres
- Year built:
- 2021
- Baths:
- 2.00
- MLS#:
- OM687925
- Subdivision:
- Westwood Acres South
ADDITIONAL INFORMATION
Tucked away in the quiet country this 3 bedroom 2 bathroom home on just over 1 acre is minutes from WEC, Downtown, shopping and more! Conveniently located between Ocala and Dunnellon, you can enjoy evening showjumping under the lights or kayaking down the rainbow river. Inside you will find an open floorplan with designated dining space and in unit laundry plus the primary has its own ensuite. Outside you can enjoy the peace that nature brings on the rear deck. Storage shed has ample space for your needs.
- Type:
- Single Family
- Sq.Ft.:
- 1,127
- Status:
- Active
- Beds:
- 3
- Lot size:
- 0.23 Acres
- Year built:
- 2024
- Baths:
- 2.00
- MLS#:
- OM687856
- Subdivision:
- Rainbow Park Un 03
ADDITIONAL INFORMATION
Country living at its finest! New home on an undeveloped road. Discover the allure of this MOVE-IN READY "Mercedes" model by Bakan Homes, designed with the perfect blend of affordability and comfort. This compact gem is an excellent opportunity for those seeking an affordable, yet stylish, homeownership experience. With 8’ ceilings in the bedrooms and vaulted ceilings in the social areas, this home welcomes you with a sense of openness and comfort. The kitchen is thoughtfully designed with gleaming quartz countertops, and stainless-steel appliances, including a dishwasher. It's a compact culinary haven. Upgraded finishes like recessed lighting and ceiling fans in the bedrooms add a touch of elegance to the space. This charming home is an ideal choice for those looking to simplify their lifestyle without sacrificing quality. With a focus on efficient use of space and affordability, it's perfect for first-time buyers, downsizers, or anyone seeking a cozy retreat to call their own. Your investment is protected with a full 1-year Builder Warranty, and an extended 2-10 Warranty provided at closing, ensuring worry-free homeownership. Pictures are of a recently completed model. Colors, finishes, and appliances may vary home to home. Estimated completion dates are only an estimate and can be delayed due to unforeseen circumstances.
| All listing information is deemed reliable but not guaranteed and should be independently verified through personal inspection by appropriate professionals. Listings displayed on this website may be subject to prior sale or removal from sale; availability of any listing should always be independently verified. Listing information is provided for consumer personal, non-commercial use, solely to identify potential properties for potential purchase; all other use is strictly prohibited and may violate relevant federal and state law. Copyright 2024, My Florida Regional MLS DBA Stellar MLS. |
Ocala Real Estate
The median home value in Ocala, FL is $278,500. This is higher than the county median home value of $270,500. The national median home value is $338,100. The average price of homes sold in Ocala, FL is $278,500. Approximately 43.59% of Ocala homes are owned, compared to 46.16% rented, while 10.25% are vacant. Ocala real estate listings include condos, townhomes, and single family homes for sale. Commercial properties are also available. If you see a property you’re interested in, contact a Ocala real estate agent to arrange a tour today!
Ocala, Florida 34481 has a population of 62,351. Ocala 34481 is more family-centric than the surrounding county with 20.68% of the households containing married families with children. The county average for households married with children is 19.74%.
The median household income in Ocala, Florida 34481 is $46,841. The median household income for the surrounding county is $50,808 compared to the national median of $69,021. The median age of people living in Ocala 34481 is 38.3 years.
Ocala Weather
The average high temperature in July is 92.6 degrees, with an average low temperature in January of 43.4 degrees. The average rainfall is approximately 51.9 inches per year, with 0 inches of snow per year.
