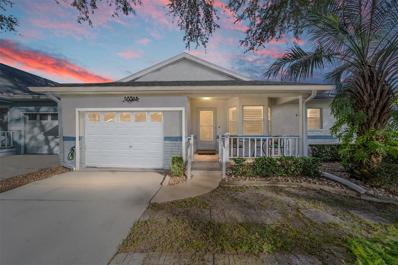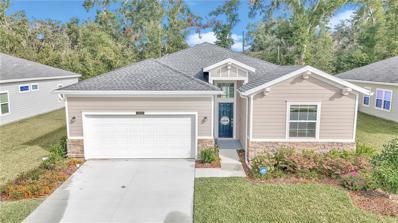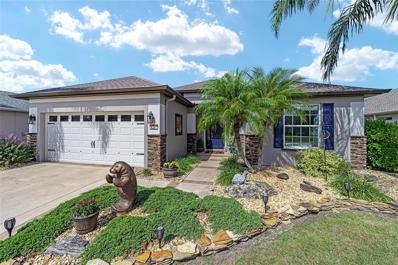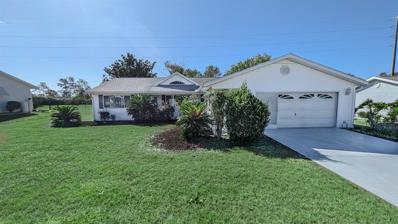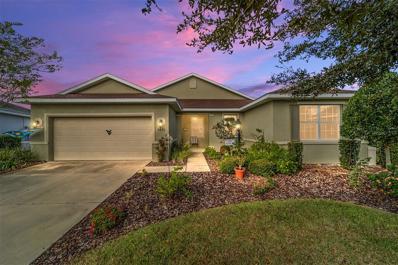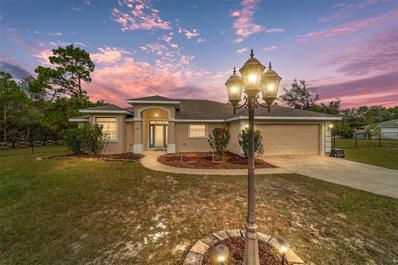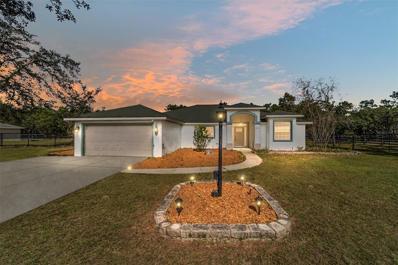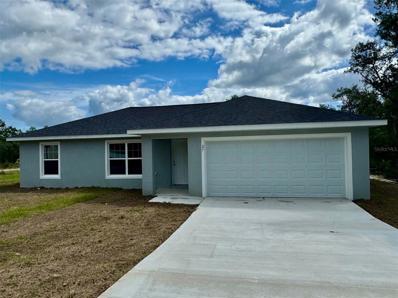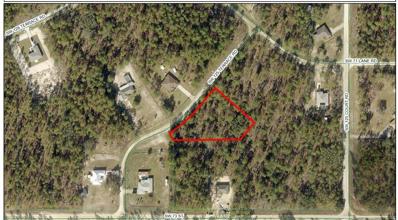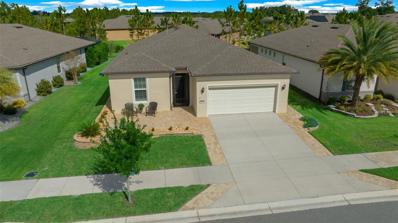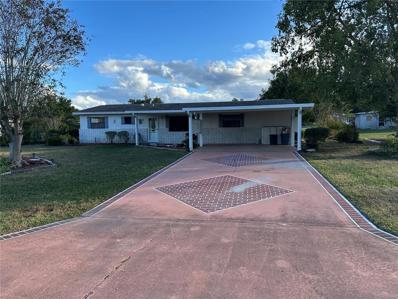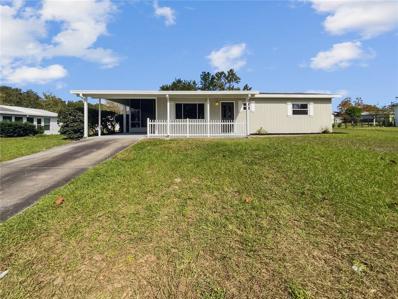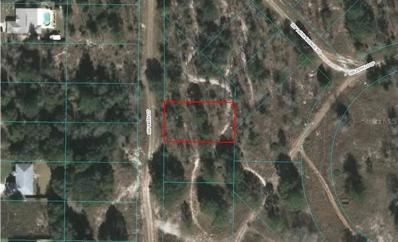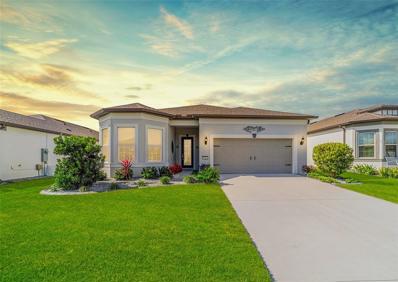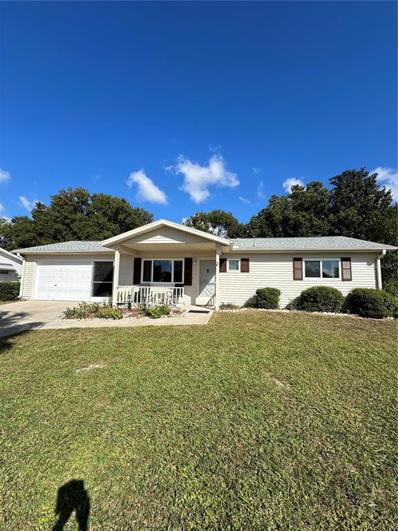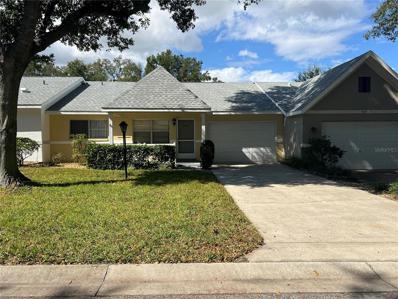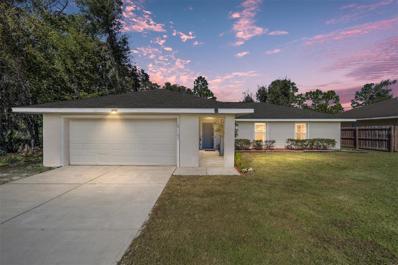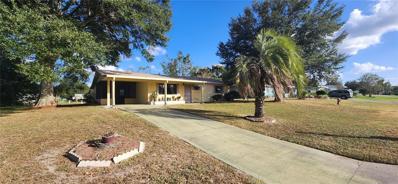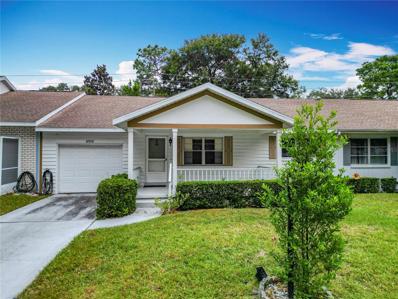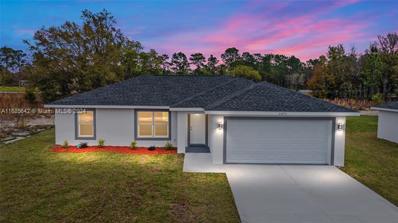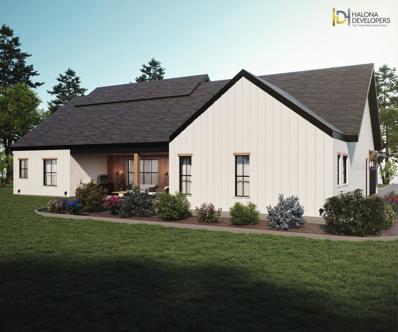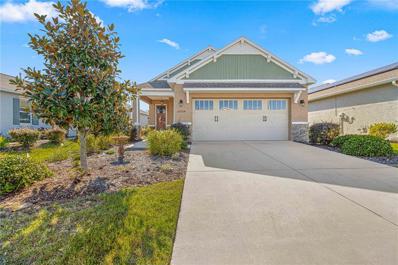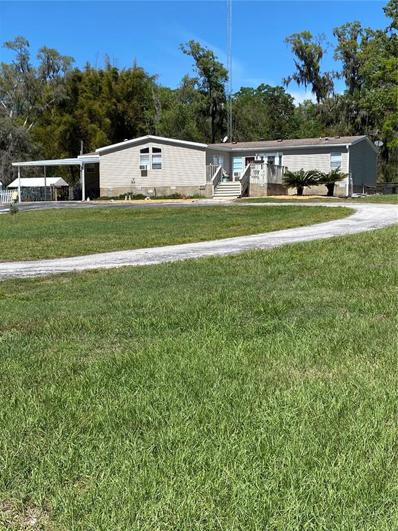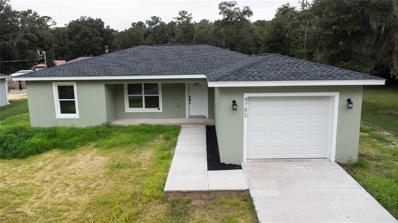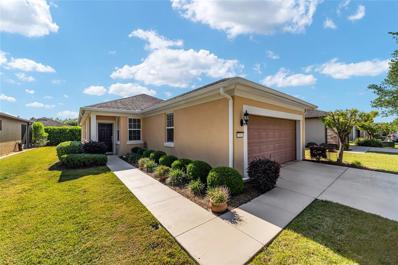Ocala FL Homes for Rent
- Type:
- Other
- Sq.Ft.:
- 1,275
- Status:
- Active
- Beds:
- 2
- Year built:
- 1996
- Baths:
- 2.00
- MLS#:
- OM688986
- Subdivision:
- On Top Of The World
ADDITIONAL INFORMATION
***RARE FIND*** Truly TURNKEY villa available for sale in Crescent Ridge. This end unit Olympia extended model villa is ready for its new owner/owners to “turn the key” and start living the esteemed, On Top of The World retirement lifestyle… This beautiful home boasts cathedral ceilings, neutral interior paint, plantation shutters, updated high quality flooring throughout, side access to your private covered golf cart parking in back, a three-season enclosed lanai facing green space, and even hurricane shutters on the bedroom windows- you do not want to miss this gem. There are many more upgrades including a remodeled kitchen with newer appliances including a wall oven unit and cooktop. Updated bathrooms with a remodeled walk-in shower in the primary bathroom. Recessed lighting, 2022 HVAC and 2019 hot water heater, newly replaced garage door opener, newer quality exterior front door and door leading to the garage. All major appliances and small appliances are included in the purchase including the washer, dryer, and all kitchenware. Home is being sold turnkey; however, all offers will be considered. The Golf cart shown will be included, ONLY with a full price offer. Located in Ocala's premier, gated, active 55+ community, loaded with amenities, including golf cart access to 2 shopping centers. Call for details.
$329,500
7655 SW 74th Loop Ocala, FL 34481
- Type:
- Single Family
- Sq.Ft.:
- 2,039
- Status:
- Active
- Beds:
- 4
- Lot size:
- 0.17 Acres
- Year built:
- 2022
- Baths:
- 3.00
- MLS#:
- O6254859
- Subdivision:
- Liberty Village
ADDITIONAL INFORMATION
This beautifully upgraded home exudes style and comfort, perfect for those seeking a blend of elegance and functionality. Upon entering, you're greeted by white 42" cabinets with crown molding, complemented by quartz countertops and an island, creating an ideal space for entertaining guests. Transition seamlessly through the rolling wall to the covered, screened lanai, offering a serene retreat with no rear neighbors. Inside, the home boasts gorgeous wood-inspired tile throughout all living areas, adding warmth and sophistication. With four bedrooms and three full baths, including a primary bedroom featuring two closets. The fully fenced backyard offers privacy with a 6ft white vinyl fence with 2 gates, there's ample space for relaxation and privacy. . Plus, residents can anticipate the forthcoming covered pavilion, community pool, and recreational amenities such as bocce, pickleball, and shuffleboard, promising endless opportunities for leisure and socializing. Conveniently located near restaurants and shopping, and just fifteen minutes from the prestigious World Equestrian Center, this home offers a lifestyle of convenience and luxury in a vibrant community setting.
$435,000
9311 SW 66th Loop Ocala, FL 34481
- Type:
- Single Family
- Sq.Ft.:
- 1,736
- Status:
- Active
- Beds:
- 3
- Lot size:
- 0.18 Acres
- Year built:
- 2007
- Baths:
- 2.00
- MLS#:
- OM688855
- Subdivision:
- Stone Creek By Del Webb-sebastian
ADDITIONAL INFORMATION
3BR/2BA spacious Sheridan with spectacular lake view and gorgeous front curb appeal. From the moment you drive up your eye is drawn to the beautiful mature landscaping, newly painted exterior with stone accents and textured walk and driveway. As you enter your new home you will be drawn in by the open airy floor plan overlooking an amazing view of the lake. This updated home has been freshly painted throughout with wht kitchen cabinets and a pale grey island, stainless appliances, quartz countertops, tile backsplash and pendant lighting. Upgraded luxury vinyl floor throughout. NO CARPETS! The kitchen and living room's sliding glass doors open to an oversized screened lanai which is perfect for entertaining or relaxing while viewing the soothing lake and lighted fountain. The hideaway screen on the front door provides excellent airflow throughout, eliminating the need for a/c in the Spring and Fall. The interior offers blinds, crown molding, solar tube lighting and large cabinets in the laundry room. Primary bedroom is spacious with lake views, ceiling fan and beautiful double barn doors opening to bath and custom walk-in closet. 2nd bedroom is welcoming with a soft blue/grey paint and has ample room for a king size bed. 3rd room can be used for a bedroom or flex/office. Few lake homes become available in Stone Creek. This one will not last or disappoint!
$234,900
8226 SW 116th Street Ocala, FL 34481
- Type:
- Single Family
- Sq.Ft.:
- 2,169
- Status:
- Active
- Beds:
- 3
- Lot size:
- 0.21 Acres
- Year built:
- 1991
- Baths:
- 2.00
- MLS#:
- O6254711
- Subdivision:
- Oak Run Neighborhood 09b
ADDITIONAL INFORMATION
Welcome to this stunning St. Augustine model home that brings together luxury, comfort, and convenience! Step into an oversized great room with soaring vaulted ceilings, creating an airy and inviting space perfect for gatherings, relaxing, or entertaining. The open floor plan effortlessly flows from room to room, enhancing the home's spacious feel and allowing for endless design possibilities. This model is loaded with upgrades, including a unique mini sink in the living room area, adding both style and functionality. Located close to the south exit, this home offers easy access, reducing community drive time and making trips to nearby shops, restaurants, and entertainment a breeze. Enjoy the ideal combination of luxury living and a prime location—schedule a tour today to experience everything this exceptional home has to offer!
$349,900
9436 SW 97th Avenue Ocala, FL 34481
- Type:
- Single Family
- Sq.Ft.:
- 1,716
- Status:
- Active
- Beds:
- 2
- Lot size:
- 0.21 Acres
- Year built:
- 2017
- Baths:
- 2.00
- MLS#:
- OM688921
- Subdivision:
- On Top Of The World
ADDITIONAL INFORMATION
Gorgeous York located in Windsor West overlooking a spacious dry retention greenspace! This home has 2 bedrooms, a flex room, 2 baths and a 2 car garage. At the front of the home is the 2nd bedroom with carpet, spacious closet and blinds. The guest bath has a quartz vanity sink, and a tiled shower with a glass door. Crown molding throughout the home. Follow down the foyer to the open flex room. The living room space has large windows bringing in the sunshine from the lanai. The kitchen features granite counters, staggered dark cabinets, drawer microwave, built-in wall oven, island, eat in dining, tons of counter space and a large picture window overlooking the yard. The primary bedroom also includes a large window, ceiling fan, and carpet. The ensuite bath has 2 single vanity sinks with quartz, tiled walk-in shower with a bench, and a large walk-in shower. The L-shaped screened lanai has a ceiling fan and private views! Located in Ocala's premier, gated, active 55+ community, loaded with amenities, including golf cart access to 2 shopping centers.
$559,900
13741 SW 73rd Street Ocala, FL 34481
- Type:
- Single Family
- Sq.Ft.:
- 2,119
- Status:
- Active
- Beds:
- 3
- Lot size:
- 1.05 Acres
- Year built:
- 2009
- Baths:
- 2.00
- MLS#:
- OM688645
- Subdivision:
- Rolling Hills
ADDITIONAL INFORMATION
Completely Remodeled 3 bedroom, 2 bath home in Rolling Hills! Located on a corner lot with 1.05 acres and a fenced yard! The exterior of the home has been freshly painted. Tiled entry with new front door and window. The gorgeous kitchen features soft close wood cabinets, quartz counters, tile backsplash, built-in oven and microwave, stainless steel appliances, spacious island, and large sitting area. The open great room has vaulted ceilings, ceiling fan, and dining area with chandelier. The 2nd and 3rd bedrooms have ceiling fans and closet space. The 2nd bath includes a large single vanity sink, tiled walk-in shower with glass door, linen closet, and a door leading to the enclosed lanai. This split floorplan has added privacy for the primary suite. The primary bedroom has a ceiling fan, 2 walk-in closets, and double doors to the lanai. The primary bath has a zero entry tile shower with built-in niche, double vanity sinks with quartz, and a jacuzzi soaking tub. The laundry room has a built in sink, cabinets, and quartz counters with maytag washer/dryer. The enclosed lanai has windows and a fan. The huge backyard features a large deck; great for entertaining! Home also has a concrete shed in the yard, and a new hot water heater.
$599,900
13735 SW 73rd Street Ocala, FL 34481
- Type:
- Single Family
- Sq.Ft.:
- 2,179
- Status:
- Active
- Beds:
- 3
- Lot size:
- 1.05 Acres
- Year built:
- 2009
- Baths:
- 2.00
- MLS#:
- OM688632
- Subdivision:
- Rolling Hills
ADDITIONAL INFORMATION
Completely remodeled home located on 1.05 acres with an inground pool, outdoor fireplace and a barn! This home has 3 bedrooms, 2 bathrooms and a 2 car garage. The beautiful kitchen features quartz counters, light cabinets, stainless steel appliances with cooktop, and built-in wall oven/microwave, pull out pantry, and tile backsplash. The great room has a vaulted ceiling, dining area, and a built-in wet bar with a beverage refrigerator. Split floorplan. Bedroom 3 has a fan, blinds, and a walk-in closet with a pocket door and shelving. The 2nd bath has a large single vanity sink, tiled walk-in shower with a glass door, and a large linen closet plus a door leading to the lanai. Across the home is the oversized primary suite with ceiling fan, blinds and double doors leading to the enclosed lanai. The primary bath has 2 walk-in closets, a double vanity sink with added cabinets, jacuzzi soaking tub, and a walk-in shower. The laundry room has a built in sink with quartz counters, and a stacked washer/dryer. The sliding glass doors lead to the enclosed lanai with motorized shades, and a fan. Outside in the gorgeous backyard oasis is an inground salt water swimming pool, wood burning fireplace, and a deck with a covered pergola. At the back of your spacious property is a barn with sliding barn door and electricity. Home is listed at appraised value
$229,500
15756 SW 40th Place Ocala, FL 34481
- Type:
- Single Family
- Sq.Ft.:
- 1,089
- Status:
- Active
- Beds:
- 3
- Lot size:
- 0.23 Acres
- Year built:
- 2024
- Baths:
- 2.00
- MLS#:
- OM687909
- Subdivision:
- Rainbow Park Un #3
ADDITIONAL INFORMATION
One or more photo(s) has been virtually staged. Under Construction. Beautiful new construction home! Luxury Plank Vinyl flooring throughout all living and common areas, tile in bathrooms, and carpet in the bedrooms. Open floor plan with dining area and eat-in kitchen, all done in neutral, pleasing colors. Inside laundry with W & D hook-ups. Walk-in closet in Master bedroom and vanity in master bath. Stainless steel appliance package in the kitchen. This home has white shaker-style cabinets and light luxury granite countertops. Construction is expected to be complete early December. Please see attached documents from Builder (Builders Contract Addendum & Warranty) Actual photos are currently unavailable. Any photos depicted are for illustration purposes only and only to show layout. Information is deemed correct, but no guarantee made. The home is under construction. Expected completion date is an estimate only. Any dimensions listed are approximate.
- Type:
- Land
- Sq.Ft.:
- n/a
- Status:
- Active
- Beds:
- n/a
- Lot size:
- 1.13 Acres
- Baths:
- MLS#:
- OM688946
- Subdivision:
- Rolling Hills Un 03
ADDITIONAL INFORMATION
This wooded lot in Rolling Hills sounds like a fantastic opportunity! With over an acre, it offers ample space for building a custom home in a beautiful natural setting. The proximity to the World Equestrian Center, Rainbow River, and the Gulf of Mexico provides tons of recreational possibilities. Plus, being high and dry means a solid foundation without flooding concerns. It’s a great location, convenient to Ocala and Dunnellon, and with restrictions against mobile homes, the area is likely to maintain its appeal and value over time. Perfect for someone looking to create their dream home in a serene environment!
- Type:
- Single Family
- Sq.Ft.:
- 1,891
- Status:
- Active
- Beds:
- 2
- Lot size:
- 0.16 Acres
- Year built:
- 2020
- Baths:
- 2.00
- MLS#:
- OM688608
- Subdivision:
- Stone Creek / Del Webb Silver Glen
ADDITIONAL INFORMATION
Stunning Mystique model home in the desirable Stone Creek/Del Webb (55+) Community. This meticulously maintained single-story residence offers modern living with a touch of elegance. Spacious layout includes; 1891sf, 2 bedrooms plus an office/den and 2 full baths. Custom crown molding, plantation shutters and new plush carpeting add sophistication to every room. The modern and bright kitchen includes designer pendant lighting, granite countertops, updated cabinets, stainless steel appliances and a walk-in pantry. The adjacent large living room whispers luxury and blends seamlessly with the dining room with custom, remote sliding door blind. The Owner’s Suite retreat features a large walk-in shower, dual sinks, and an expansive walk-in closet rounding out the home. Outdoor living includes Paver driveway extensions and beautiful front patio, a screened in front porch and a freshly landscaped front yard. The backyard includes a large private, fenced yard and a screened in lanai. The tandem garage with screen door accommodates 2 cars and a golf cart, overhead storage rack and boasts a beautiful epoxy coated floor. Pride of ownership shows throughout the home. Additionally, Stone Creek offers an array of nearby amenities designed for an active lifestyle: 24-hour guard gate, Fishing ponds, 3 recreation centers, including the newly constructed Stone Water Club with a beer and wine bar, Large lagoon resort style pool, indoor lap pool, spas, and saunas. Fitness center, pickleball, tennis, basketball, shuffleboard, bocce, a softball field and a public golf course and a vibrant social calendar with numerous clubs and activities. All appliances including washer and dryer are included for your convenience. Don’t miss the chance to make this stunning home your own. Be sure to check out the virtual tour link for a closer, room to room look!
$195,000
8916 SW 102nd Place Ocala, FL 34481
- Type:
- Single Family
- Sq.Ft.:
- 1,456
- Status:
- Active
- Beds:
- 3
- Lot size:
- 0.22 Acres
- Year built:
- 1982
- Baths:
- 2.00
- MLS#:
- OM688881
- Subdivision:
- Pine Run Estate
ADDITIONAL INFORMATION
This three-bedroom home is primed in white, ready for you to infuse your personal style and color palette. It features a double carport and an expansive sunroom, awaiting your creative touch. The residence includes an indoor laundry room and a spacious workshop for all your tools. With generously sized bedrooms and an additional family room, this home is perfect for both relaxation and entertainment. The motivated owner is prepared to sell.
$177,000
9195 SW 104th Place Ocala, FL 34481
- Type:
- Single Family
- Sq.Ft.:
- 1,040
- Status:
- Active
- Beds:
- 2
- Lot size:
- 0.21 Acres
- Year built:
- 1983
- Baths:
- 2.00
- MLS#:
- O6254375
- Subdivision:
- Pine Run Estate
ADDITIONAL INFORMATION
One or more photo(s) has been virtually staged. Welcome to your future home! This property boasts a fresh, neutral color paint scheme that complements the all stainless steel appliances perfectly. The interior and exterior both feature fresh paint, providing a clean, updated look. Partial flooring replacement has been done, enhancing the overall aesthetic of the home. The fenced-in backyard ensures privacy and security. This property is a true gem, ready for you to make it your own.
$15,000
Sw 145th Court Ocala, FL 34481
- Type:
- Land
- Sq.Ft.:
- n/a
- Status:
- Active
- Beds:
- n/a
- Lot size:
- 0.23 Acres
- Baths:
- MLS#:
- GC525904
- Subdivision:
- Rainbow Park Un 2
ADDITIONAL INFORMATION
Don’t miss your chance to own a piece of paradise in Rainbow Springs Estates! Whether you’re ready to start building or looking to invest in the future, this lot is a fantastic opportunity. Contact us today for more details or to schedule a visit. Your dream property awaits!
$455,550
5662 SW 94th Avenue Ocala, FL 34481
- Type:
- Single Family
- Sq.Ft.:
- 2,115
- Status:
- Active
- Beds:
- 2
- Lot size:
- 0.15 Acres
- Year built:
- 2022
- Baths:
- 3.00
- MLS#:
- OM688781
- Subdivision:
- Stone Creek
ADDITIONAL INFORMATION
Don't miss out on this stunningly designed Prestige Model home full of high-end finishes setting this home apart from the others! This almost-new 2 Bedroom/2 Bath home with a bonus Den, 4' extended garage, and expanded lanai offers tons of curb appeal and resort-style living at its finest in the gated 55+ Stone Creek golf community packed with fantastic amenities. This meticulously designed home boasts high ceilings, staggered wood-look plank flooring, and beautiful crown molding in a contemporary open-plan living space making living and entertaining a breeze. The light and bright spaces provide an open concept feel with a spacious Gathering Room offering a beautiful tray ceiling and massive sliding glass doors providing convenient access to the large, covered lanai and extended bubble screen patio providing a peaceful space to appreciate the outdoors. Take delight in the open-concept Chef's Kitchen with luxury Shaker-style cabinets with under cabinet lighting, quartz countertops, glass tile backsplash, Kitchen Aid stainless appliances, bar-height seating with elegant pendant lighting, and a pantry for all of your extra storage needs. The Owner's suite features abundant natural light, a spacious walk-in closet with a laundry chute door connecting to the laundry room, an en suite bath with a comfort-height double sink vanity, and a tile-lined Roman shower with a transom window and seating ledge. This home also features a secondary bedroom that offers a private full bath and walk-in closet, a separate powder room for guests, and a whole home generator plug for priceless peace of mind. Make your move today and enjoy this active adult community with numerous activities and amenities including a golf course, resort-style pools, sports courts, a health spa, trips and entertainment, and more!
$199,000
8461 SW 106th Place Ocala, FL 34481
- Type:
- Single Family
- Sq.Ft.:
- 1,026
- Status:
- Active
- Beds:
- 2
- Lot size:
- 0.24 Acres
- Year built:
- 1987
- Baths:
- 2.00
- MLS#:
- OM688820
- Subdivision:
- Palm Cay
ADDITIONAL INFORMATION
Lovely home in desirable Palm Cay, close to shopping, fine dining, and hospitals. New roof in 2023. A new hot water heater has been installed, and a new a/c unit was installed in December of 22. New tile flooring in the kitchen, dining area and bathrooms ,completed in 2024. New luxury plank vinyl flooring in the living room, den and all bedrooms in 2024. All new energy efficient windows installed in 2024, to withstand winds up to 139 miles an hour, with lovely marble sills. An upgraded 200 AMP breaker box was installed. New appliances included are a stove , refrigerator, dishwasher, and washer and dryer bought in 2024.New bathroom shower door in guest bathroom. A new septic drain field has been installed in 2024 with new sod covering the drain field , and the septic tank has been pumped in 2024. All doors inside and out have new lever door handles. The home has been repainted inside and out this year. All the upgrades to this home has truly made this house turn key , all major improvements and upgrades have been meticulously thought out and successfully completed. Move in ready and clean as a whistle, if you are looking for a worry free home, this is it ! Just added bonus to buyer the sale will include an Aries Zero turn lawn mower in excellent condition !!!
- Type:
- Other
- Sq.Ft.:
- 994
- Status:
- Active
- Beds:
- 2
- Lot size:
- 0.05 Acres
- Year built:
- 1993
- Baths:
- 2.00
- MLS#:
- OM688829
- Subdivision:
- On Top Of The World
ADDITIONAL INFORMATION
This Lafayette model is located in the premier 55+ neighborhood of On Top of the World. The home features a living/dining combo with wood look flooring. Eat in kitchen with tile flooring. Spacious master bedroom with carpet, walk in closet and a tiled bath with a step in shower. The guest room has carpet and guest bath with a tub/shower combo and tile flooring. There is also a screened in lanai for those pretty Florida days. The garage has a washer and dryer and space for 1 car. Call for your appointment to see today.
$269,900
14185 SW 30th Place Ocala, FL 34481
- Type:
- Single Family
- Sq.Ft.:
- 1,587
- Status:
- Active
- Beds:
- 3
- Lot size:
- 0.23 Acres
- Year built:
- 2006
- Baths:
- 2.00
- MLS#:
- OM688470
- Subdivision:
- Rainbow Park Un 01
ADDITIONAL INFORMATION
Welcome to your dream home in beautiful SW Ocala, less than 9 miles from the renowned World Equestrian Center! This charming property features a BRAND-NEW ROOF and a modern, energy-efficient Lenox A/C unit with UV sanitizing lights that is only 2 years old, ensuring comfort and peace of mind for years to come. Inside, you’ll find a spacious layout with 3 bedrooms and 2 full bathrooms, perfect for families or those seeking extra space for guests or a home office. The living area is bright and inviting, offering plenty of room for relaxation and entertaining. The kitchen is well-appointed with new stainless steel appliances, making meal prep a breeze. Step outside to enjoy the tranquil surroundings, with ample outdoor space for gardening, play, or simply unwinding in the fresh air. For those who love to tinker or need additional storage, the included unfinished 12x20 workshop/s/he shed (the smaller of the two sheds) is a fantastic bonus, providing extra space for projects or hobbies. Enjoy the freedom of no HOA, allowing you to personalize your property as you see fit. Also, the larger shed can be conveyed with a full-price contract. Located in a quiet neighborhood with easy access to local amenities, this home is perfect for both equestrian enthusiasts and anyone looking for a peaceful retreat. Don’t miss the chance to own this fantastic property in a prime location! Schedule a showing today!
$169,900
10405 SW 99th Avenue Ocala, FL 34481
- Type:
- Single Family
- Sq.Ft.:
- 1,040
- Status:
- Active
- Beds:
- 2
- Lot size:
- 0.22 Acres
- Year built:
- 1985
- Baths:
- 2.00
- MLS#:
- OM688681
- Subdivision:
- Pine Run
ADDITIONAL INFORMATION
SELLER WILL LOOK AT ALL OFFERS. BRAND NEW ROOF OCTOBER 2024. TWO BEDROOM ,TWO BATH SPRUCE MODEL IN PINE RUN WITH A PRIVATE BACKYARD .HOME HAS NEW LAMINATE FLOORING IN LIVING ROOM, DINING ROOM, HALLWAY, AND BOTH BEDROOMS. KITCHEN AND BOTH BATHS HAVE TILE FLOORING. FRESH PAINT THROUGHOUT HOME. MASTER BEDROOM GOOD SIZE AND FEATURES A SPACIOUS WALK IN CLOSET, MASTER BATH HAS UPDATED VANITY AND A WALK IN SHOWER. GUEST BEDROOM ALSO GOOD SIZE, AND GUEST BATH ALSO HAS SOME UPDATED FEATURES. THERE IS ALSO A GLASSED ENCLOSED FLORIDA ROOM. EXTERIOR ALSO HAS A EXPANDED UTILITY ROOM, PLUS HOME ALSO FEATURES AWNINGS THAT FUNCTION. PLEASE TEXT LISTING AGENT TO ADVISE YOU ARE SHOWING THEN VACANT-SUPRA.
- Type:
- Other
- Sq.Ft.:
- 1,179
- Status:
- Active
- Beds:
- 2
- Lot size:
- 0.04 Acres
- Year built:
- 1986
- Baths:
- 2.00
- MLS#:
- O6253221
- Subdivision:
- On Top Of The World
ADDITIONAL INFORMATION
Check out this very popular Philadelphian model villa is in the premiere 55+ gated, golf community of On Top of the World! This Spacious 2 bedroom, 2 bath, 1-car garage home is located on one of the widest streets in the community. Welcoming front porch leads into the living room/dining room space making for great entertaining! The bedrooms are to the left and the eat-in kitchen is located to the right of the main living space. The primary bedroom is in the back of the home for privacy with a large walk-in closet and en-suite bath with step-in shower. The guest bedroom has an extra-large closet, with hall/guest bath dividing the bedrooms. The eat-in kitchen is light and bright! Step out to the covered back porch to enjoy outside Florida living. The monthly HOA fee includes basic cable, roof repair, exterior painting every seven years, exterior maintenance and insurance, landscaping, trash, 24/7 guarded gates and LOADS of amenities! three pools (2 outside & 1 inside), two state of the art fitness centers, pickleball, billiards, archery range, corn hole, bocce ball, tennis, shuffleboard, horse shoes, remote control flying field and race cars, 175+ clubs, woodworking shop (extra fee), library, and much, much more! A golf cart community with access to three shopping centers. This beautiful concrete block construction home is located on rented land with a 99-year land lease - buyers will receive a leasehold estate ownership deed - willable, transferable, sellable property. The home is located in the maintenance free area of On Top of the World - exterior maintenance, landscaping, etc., are taken care of by the HOA.
$247,900
14448 SW 28th Street Ocala, FL 34481
- Type:
- Single Family
- Sq.Ft.:
- n/a
- Status:
- Active
- Beds:
- 3
- Year built:
- 2024
- Baths:
- 2.00
- MLS#:
- A11685642
- Subdivision:
- RAINBOW PARK UNIT 2
ADDITIONAL INFORMATION
100 PERCENT FINANCING AVAILABLE W/ ALL CLOSING COSTS PAID WHEN USING PREFERRED LENDER! New home on an undeveloped road. MOVE-IN READY brand-new construction home “Magnolia” Model by Bakan Homes. 8’ ceilings in the bedrooms and vaulted ceilings in the social areas. The heart of this home boasts wood soft-close cabinets, quartz countertops, and stainless steel appliances. Enjoy the little luxuries in life with recessed lighting and ceiling fans in the bedrooms. The kitchen peninsula is adorned with seeded LED pendant lighting. Luxury water-resistant vinyl plank flooring throughout the home. Your investment is protected with a full 1-year Builder Warranty, and an extended 2-10 Warranty provided at closing. Pictures are of a recently completed model. Colors and finishes may vary home to home.
$680,000
4701 SW 125th Avenue Ocala, FL 34481
- Type:
- Single Family
- Sq.Ft.:
- 1,857
- Status:
- Active
- Beds:
- 4
- Lot size:
- 1.14 Acres
- Baths:
- 3.00
- MLS#:
- O6253994
- Subdivision:
- Rolling Hills Un Five
ADDITIONAL INFORMATION
Under Construction. Introducing a delightful new listing under construction that promises both comfort and quality, nestled in a serene neighborhood of Ocala. This beautifully constructed home features four cozy bedrooms, including a spacious primary bedroom, and 2.5 modern bathrooms. Spanning an impressive 2519 square feet, the interior offers ample space for family gatherings, movie nights, or simply curling up with a good book. Built with meticulous attention to quality, the house exudes a sense of solidity and charm that's sure to captivate. The generous lot size provides plenty of room for outdoor activities or indulging in your gardening hobby, amid the tranquil sounds of nature that define this lovely area. Living here means being conveniently located near top-notch amenities. West Port High School ensures quality education for youngsters, just a short drive away, making morning commutes a breeze. For grocery runs or spontaneous cooking adventures, AMEX Foods is nearby to cater to all your culinary needs. In need of a peaceful escape? Shady Grove Preserve offers a lush park landscape where you can unwind and enjoy the great outdoors, all just moments from your doorstep. This property isn’t just a home; it’s a lifestyle choice for those seeking a blend of convenience and quality living. Don’t miss the opportunity to nestle yourself and your loved ones in this charming haven, where each day welcomes you with open arms and warm smiles from the friendly community. Hurry, as properties like this aren’t just homes, they’re the backdrop to your life's most cherished memories!
$329,000
10054 SW 98th Lane Ocala, FL 34481
- Type:
- Single Family
- Sq.Ft.:
- 1,431
- Status:
- Active
- Beds:
- 2
- Lot size:
- 0.13 Acres
- Year built:
- 2019
- Baths:
- 2.00
- MLS#:
- OM688700
- Subdivision:
- On Top Of The World
ADDITIONAL INFORMATION
Why wait for new construction when this professionally decorated, popular Rimon model SOLAR single-family home is available in the Crescent Ridge 3 neighborhood of On Top of the World, a premiere 55+ gated golf community in SW Ocala FL? This 2 bedroom, 2 baths, 2nd floor Flex room, 2-car garage home is located on a premium lot with no neighbors in back. The 2nd floor Flex room is perfect for theater room, craft room, art studio, man cave, or a list of other possibilities. From the moment you step inside this SMART home you will be awed by the custom design features and upgrades! Notice the custom landscaping and storm door, elevation “B” stacked stone with porch pillars giving the home a true Craftsman style! Stepping into the front foyer/hall you will see all the way through this Open Concept home to the Green Space in back! This home boasts UPGRADED GOURMET KITCHEN that includes upgraded cabinetry with front glass fronts and 2 sets of pan drawers, custom glass backsplash, HIGH-END stainless appliances (gas range), BRAND NEW DISHWASHER, and quartz counters with deep sink in the island perfect for entertaining. Plantation shutters in breakfast room and Plantation blinds throughout the home provide a true Florida vibe. Every room features Luxury Vinyl Plank flooring (no thresholds). The spacious Great Room provides ample dining space and seating to entertain! The large screened lanai provides private outdoor living space with peaceful views. The primary bedroom is in the back right of the home for privacy with 2 large walk-in closets, ensuite bath with step-in shower with upgraded tile, and double vanity. This home is light and bright throughout with plenty of natural light. The guest bedroom, guest/hall bath, and dedicated laundry room are to the right of the kitchen. The laundry room includes washer, electric dryer, and laundry sink. Notice the upgraded interior doors and lighting throughout. Enter the large 2-car garage via the kitchen. In addition to the 13 SOLAR panels, this home has natural gas appliances, a tankless water heater, and whole house water softener system. Access to the upstairs Flex room is via steps in the garage. Imagine the possibilities for the second floor Flex room! There is also dedicated storage space across the hall from the Flex room with plywood flooring and a door. The monthly HOA fee includes DCM Basic Internet, roof repair, exterior painting every seven years, exterior maintenance and insurance, landscaping, curbside mail delivery, curbside trash & recycling pickup, 24/7 guarded gates and all the amenities that OTOW has to offer; three pools (2 outside & 1 inside & another under construction), two state of the art fitness centers, pickleball, billiards, archery range, corn hole, bocce ball, tennis, shuffleboard, horse shoes, remote control flying field and race cars, 175+ clubs, woodworking shop (extra fee), library, and much, much more! A golf cart community with access to three shopping centers.
$635,000
14301 SW 14th Street Ocala, FL 34481
- Type:
- Other
- Sq.Ft.:
- 6,051
- Status:
- Active
- Beds:
- 10
- Lot size:
- 8.86 Acres
- Year built:
- 2000
- Baths:
- 7.00
- MLS#:
- OM687227
- Subdivision:
- Horse Farm Ranchettes 17
ADDITIONAL INFORMATION
This unique property sits on 8 acres of cleared and fenced land. It offers multiple houses thus the number of bedrooms listed shows the total amount of bedrooms for the multiple houses. The main home is located at 14301 SW 14th Street and is a year 2000 manufactured home with over 2000 living space. It offers 4 bedrooms with a split plan and 2 bathrooms with one being en-suite for the primary/master bedroom. The space also offers a bonus room that can easily be made into an office or craft room or study room. There is a fenced backyard in addition to the perimeter fencing that encompasses the entire property. Five acres of the eight acres is fenced for pasture and used for cows, horses, goats, and chickens. The main home is in good condition but does need some updates to consider it updated for today's standards. It offers a wood burning fireplace and an eat in kitchen along with a dining area. It is very spacious and owner did divide the space out with a wall that can be closed off to create two separate living areas within the home. It has been used as an air b and b rental and each side was rented out for a time period. The home can bring great income or offer mother in law suite or just privacy among members of the household with separate living spaces. It is a must see to understand the dynamics with the layout. It also has an attached covered carport and a circular paved driveway. This home can easily be used as an air b and b and earn the new owner minimum $3000 a month during season. The home did receive damage from Hurricane Milton so there is currently an insurance claim filed. The home will have evidence of roof leaks from such damage. There is also 50 amp RV hook up and septic connection for RV. Trailer #2 is a 1975 with aluminum siding and offers over 1400 sf of living space. It has been partially updated to include drywall, remodeled bathrooms and moderately updated kitchen. The flooring could stand replacement so it is more uniform but it is functional as it is now. There are three rooms with an ensuite primary bedroom that measures about 13x12 and fits a Queen bed nicely. The split plan offers privacy for household members. It has a HUGE covered deck which was built about two years ago so the wood is in good condition. There is a metal roof but age is unknown as it was installed prior to current owner. Overall the home is in good condition with an interior laundry room and a fenced yard. There is a small storage building in back with electric that also houses the well/pump equipment (pump was replaced approx. 3 years ago).Trailer #3 - This is a single wide 2/2 home from the 1980'S. Needs work. It is predominately original and needs flooring in the second bedroom along with a couple of windows or replace all windows. It does have a shed in back with laundry hook up and a fenced yard for furry friends. It also has a deck in front that is in very good shape as the wood was recently replaced. The shingle roof is believed to be original but does not actively leak but needs replacing in near future. Trailer #4 2/1 less than 700 sf. It is currently being used for storage. It can be used for storage, re-done or taken away by the new owner. Seller will consider paying buyer closing costs. All information may contain errors or omissions and buyer shall verify all information prior to purchase.LAND MAY BE SUBDIVIDED UP TO FOUR PARCELS not family division. Owner is a State of FL licensed Real Estate Broker.
$250,000
3590 SW 150th Court Ocala, FL 34481
- Type:
- Single Family
- Sq.Ft.:
- 1,209
- Status:
- Active
- Beds:
- 3
- Lot size:
- 0.23 Acres
- Year built:
- 2024
- Baths:
- 2.00
- MLS#:
- O6251334
- Subdivision:
- Rainbow Park
ADDITIONAL INFORMATION
Under Construction. This 3/2/1 custom floor plan! This split floor plan comes with a stainless steel refrigerator, Range, Microwave, and dishwasher! The kitchen also features quartz counter tops and a spacious island. This home has a cozy dining room with a view to the back yard through the sliding glass doors. The master bathroom also features your walk in closet with built-in shelving. Photos are from another home that's being built
$282,373
7187 SW 91st Court Ocala, FL 34481
- Type:
- Single Family
- Sq.Ft.:
- 1,445
- Status:
- Active
- Beds:
- 2
- Lot size:
- 0.12 Acres
- Year built:
- 2014
- Baths:
- 2.00
- MLS#:
- OM688696
- Subdivision:
- Stone Creek By Del Webb-pinebrook
ADDITIONAL INFORMATION
Welcome to the magnificent Pine Spring Model located in Stone Creek by Del Webb. This stunning home boasts an airy floor plan with 2 bedrooms, 2 bathrooms, a flex room, and a 2-car garage with a 4 ft extension. Featuring tile flooring and blinds throughout, this home exudes both style and functionality. The kitchen is equipped with sleek stainless steel appliances, a new refrigerator added in 2023, elegant granite countertops, staggered cabinets, and exquisite pendant and recessed lighting. The living room showcases a ceiling fan and seamlessly connects to the cozy cafe area. The spacious master bedroom offers sliding glass doors and vertical blinds for privacy, leading out to the lanai. It also boasts a walk-in closet and an en-suite bathroom with a shower, glass doors, and a large vanity with dual sinks. Conveniently located within the master bedroom is a laundry room closet. Enjoy the serene outdoors from the screened-in lanai. The garage is thoughtfully designed with an epoxy floor, insulated ceiling, and door, providing ample room for storage. Other features of this remarkable home include a water treatment system, painted driveway and walkway. The backyard features a mature privacy hedge and well-maintained landscaping, covered by your HOA fees. This also includes outdoor irrigation. Exterior painted in 2018. You can simply move in and take advantage of the various community offerings such as a luxurious pool, a gym, pickleball and tennis courts, entertainment events, golfing, and many other amenities.
| All listing information is deemed reliable but not guaranteed and should be independently verified through personal inspection by appropriate professionals. Listings displayed on this website may be subject to prior sale or removal from sale; availability of any listing should always be independently verified. Listing information is provided for consumer personal, non-commercial use, solely to identify potential properties for potential purchase; all other use is strictly prohibited and may violate relevant federal and state law. Copyright 2024, My Florida Regional MLS DBA Stellar MLS. |
Andrea Conner, License #BK3437731, Xome Inc., License #1043756, [email protected], 844-400-9663, 750 State Highway 121 Bypass, Suite 100, Lewisville, TX 75067

The information being provided is for consumers' personal, non-commercial use and may not be used for any purpose other than to identify prospective properties consumers may be interested in purchasing. Use of search facilities of data on the site, other than a consumer looking to purchase real estate, is prohibited. © 2024 MIAMI Association of REALTORS®, all rights reserved.
Ocala Real Estate
The median home value in Ocala, FL is $278,500. This is higher than the county median home value of $270,500. The national median home value is $338,100. The average price of homes sold in Ocala, FL is $278,500. Approximately 43.59% of Ocala homes are owned, compared to 46.16% rented, while 10.25% are vacant. Ocala real estate listings include condos, townhomes, and single family homes for sale. Commercial properties are also available. If you see a property you’re interested in, contact a Ocala real estate agent to arrange a tour today!
Ocala, Florida 34481 has a population of 62,351. Ocala 34481 is more family-centric than the surrounding county with 20.68% of the households containing married families with children. The county average for households married with children is 19.74%.
The median household income in Ocala, Florida 34481 is $46,841. The median household income for the surrounding county is $50,808 compared to the national median of $69,021. The median age of people living in Ocala 34481 is 38.3 years.
Ocala Weather
The average high temperature in July is 92.6 degrees, with an average low temperature in January of 43.4 degrees. The average rainfall is approximately 51.9 inches per year, with 0 inches of snow per year.
