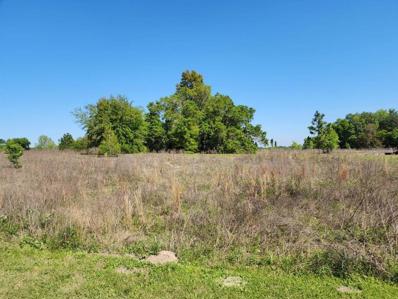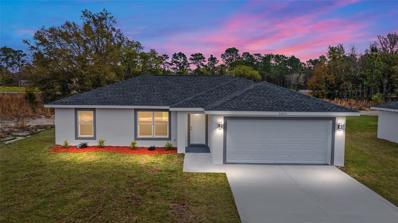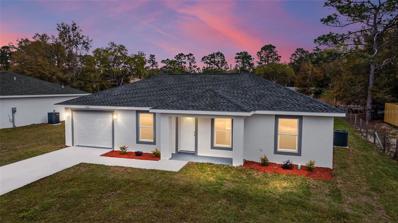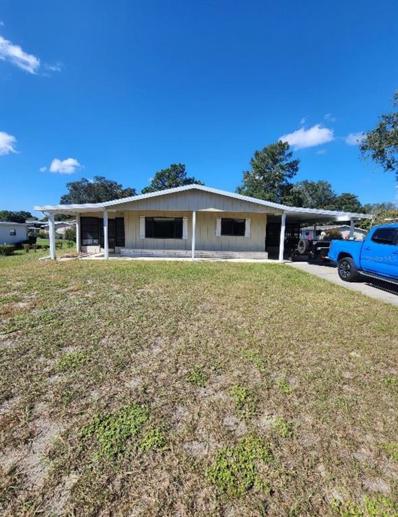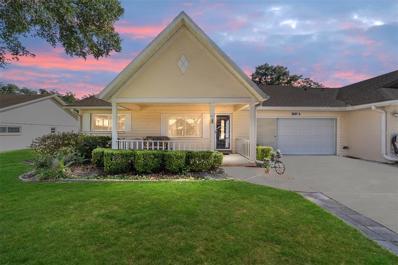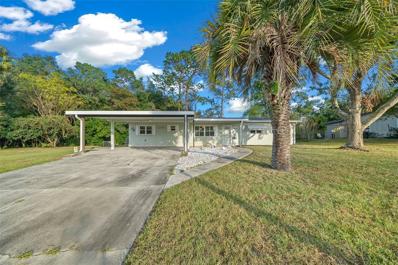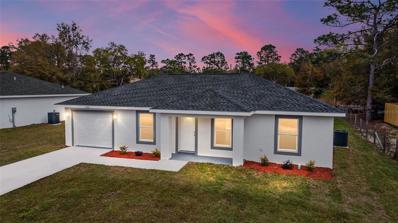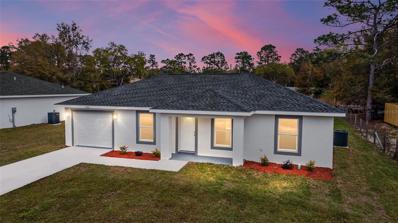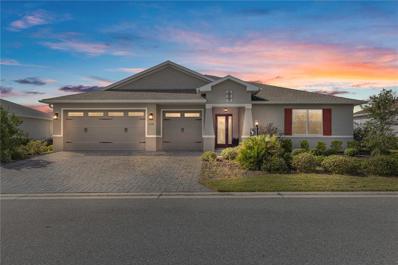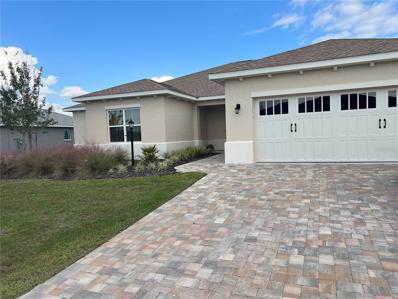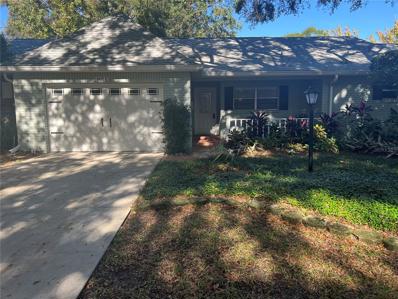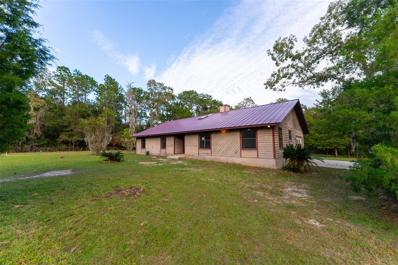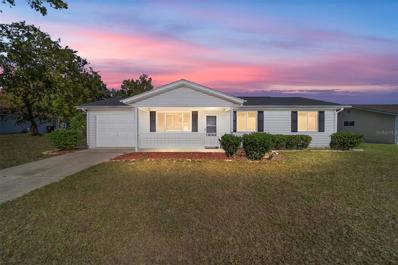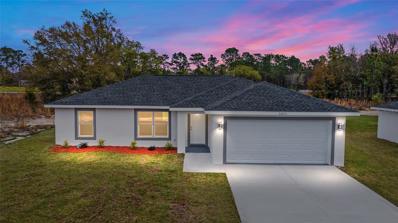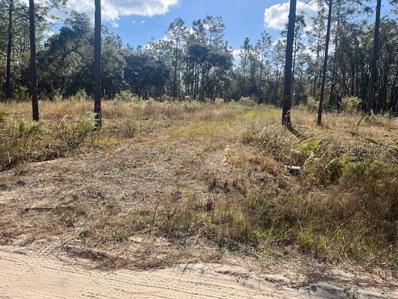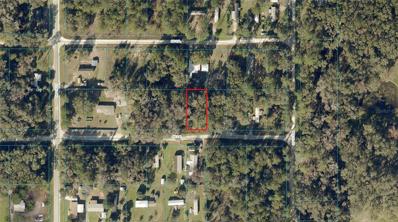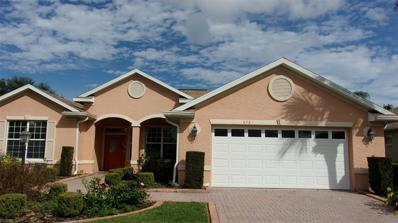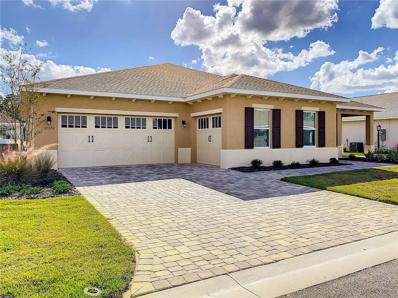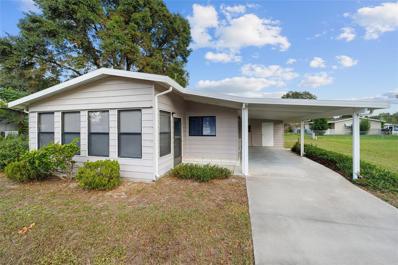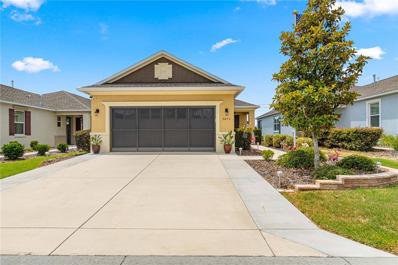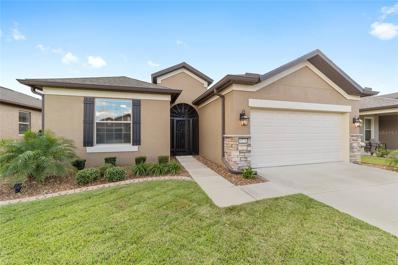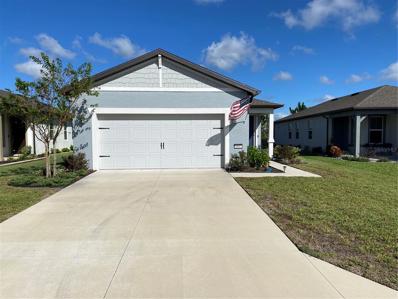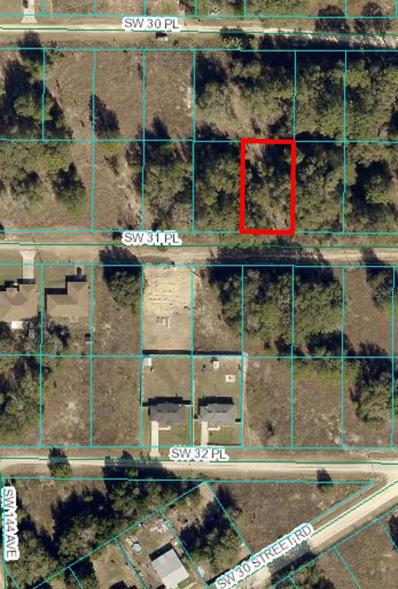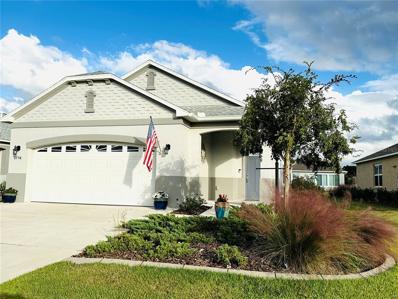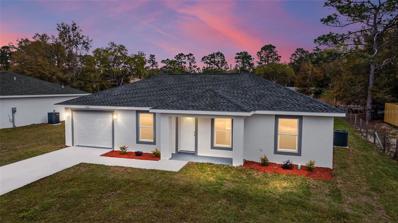Ocala FL Homes for Rent
The median home value in Ocala, FL is $285,000.
This is
higher than
the county median home value of $270,500.
The national median home value is $338,100.
The average price of homes sold in Ocala, FL is $285,000.
Approximately 43.59% of Ocala homes are owned,
compared to 46.16% rented, while
10.25% are vacant.
Ocala real estate listings include condos, townhomes, and single family homes for sale.
Commercial properties are also available.
If you see a property you’re interested in, contact a Ocala real estate agent to arrange a tour today!
- Type:
- Land
- Sq.Ft.:
- n/a
- Status:
- NEW LISTING
- Beds:
- n/a
- Lot size:
- 0.29 Acres
- Baths:
- MLS#:
- O6254974
- Subdivision:
- Rainbow Park Un 2
ADDITIONAL INFORMATION
Are you looking for a land to build the house of your dreams? Do not look any further, this cleared 29-acre plot of land in the middle of a developing neighborhood is waiting for you. Take a look today with your builder. The land's size gives you enough of space to construct your new house and add a garden or a swimming pool! The neighborhood is expanding quickly as more homes are being constructed there. Do not hesitate!
$249,900
3577 SW 149 Terrace Ocala, FL 34481
- Type:
- Single Family
- Sq.Ft.:
- 1,267
- Status:
- NEW LISTING
- Beds:
- 3
- Lot size:
- 0.23 Acres
- Year built:
- 2024
- Baths:
- 2.00
- MLS#:
- OM689568
- Subdivision:
- Rainbow Park Un 02
ADDITIONAL INFORMATION
Country living at its finest! New home on an undeveloped road. Be among the first to experience the charm of this brand-new construction home “Magnolia” Model by Bakan Homes, set to be completed by 12/01/2024. This beautifully designed home offers a fusion of modern comfort that’s perfect for families, first-time homebuyers, or anyone looking for a fantastic investment opportunity. With 8’ ceilings in the bedrooms and vaulted ceilings in the social areas, this home welcomes you with a sense of openness and comfort. The heart of this home boasts wood soft-close cabinets, elegant quartz countertops, and top-of-the-line stainless steel appliances, including a dishwasher. It's a chef's dream! Enjoy the little luxuries in life with recessed lighting and ceiling fans in the bedrooms. The kitchen peninsula is adorned with seeded LED pendant lighting, adding a touch of sophistication to your space. Luxury water-resistant vinyl plank flooring throughout the home not only looks beautiful but also ensures easy maintenance, making it perfect for families and pet owners. This home offers the perfect blend of functionality and aesthetics, ensuring you can enjoy modern living without breaking the bank. Your investment is protected with a full 1-year Builder Warranty, and an extended 2-10 Warranty provided at closing, ensuring worry-free homeownership. Pictures are of a recently completed model. Colors, finishes, and appliances may vary from home to home. Estimated completion dates are only an estimate and can be delayed due to unforeseen circumstances.
$224,900
2815 SW 147 Terrace Ocala, FL 34481
- Type:
- Single Family
- Sq.Ft.:
- 1,127
- Status:
- NEW LISTING
- Beds:
- 3
- Lot size:
- 0.23 Acres
- Year built:
- 2024
- Baths:
- 2.00
- MLS#:
- OM689572
- Subdivision:
- Rainbow Park Un 02
ADDITIONAL INFORMATION
Country living at its finest! New home on an undeveloped road. Discover the allure of this soon-to-be-complete "Mercedes" model by Bakan Homes, designed with the perfect blend of affordability and comfort. This compact gem is scheduled for completion by 12/01/2024, making it an excellent opportunity for those seeking an affordable, yet stylish, homeownership experience. With 8’ ceilings in the bedrooms and vaulted ceilings in the social areas, this home welcomes you with a sense of openness and comfort. The kitchen is thoughtfully designed with gleaming quartz countertops, and stainless-steel appliances, including a dishwasher. It's a compact culinary haven . Upgraded finishes like recessed lighting and ceiling fans in the bedrooms add a touch of elegance to the space. This charming home is an ideal choice for those looking to simplify their lifestyle without sacrificing quality. With a focus on efficient use of space and affordability, it's perfect for first-time buyers, downsizers, or anyone seeking a cozy retreat to call their own. Your investment is protected with a full 1-year Builder Warranty, and an extended 2-10 Warranty provided at closing, ensuring worry-free homeownership. Pictures are of a recently completed model. Colors, finishes, and appliances may vary from home to home. Estimated completion dates are only an estimate and can be delayed due to unforeseen circumstances.
- Type:
- Other
- Sq.Ft.:
- 1,300
- Status:
- NEW LISTING
- Beds:
- 3
- Lot size:
- 0.21 Acres
- Year built:
- 1982
- Baths:
- 2.00
- MLS#:
- A4628306
- Subdivision:
- Pine Run Estate
ADDITIONAL INFORMATION
Double Wide Manufactured Home Post 1977 is ready for you to call it home. This beautiful canvas of a home featuring 3bedrooms and 2-bathrooms is a true Florida gem! With 1362 sq. ft. of living space, this home offers modern comforts and style in a peaceful neighborhood. Only minutes from shopping, dining, medical centers, and all that Ocala has to offer. Also, quick access to I-75, making it an easy commute to Gainesville, Orlando, and Tampa! Whether you’re seeking a tranquil lifestyle or an ideal retirement spot, 10198 SW 87th Ter has it all. Don’t miss out!
- Type:
- Other
- Sq.Ft.:
- 1,571
- Status:
- NEW LISTING
- Beds:
- 2
- Year built:
- 1989
- Baths:
- 2.00
- MLS#:
- OM689570
- Subdivision:
- On Top Of The World
ADDITIONAL INFORMATION
This charming Montgomery model is situated in the vibrant 55+ community of On Top of the World. The home is located on a pleasant tree-lined street. The roof was replaced in 2021, and the HVAC system in 2024 and the home received all new windows in 2014. . The spacious garage has a new door in 2022 and can accommodate 2-cars with ample storage space. Please excuse the boxes: seller is packing up. The monthly HOA fee includes Spectrum cable tv, roof repair & maintenance, exterior painting every seven years, exterior maintenance and structural insurance, landscaping, trash & recycling, 24/7 guarded gates and all the amenities that OTOW has to provide; three pools (2 outside & 1 inside & another under construction), two state of the art fitness centers, pickleball, billiards, archery range, corn hole, bocce ball, tennis, shuffleboard, horse shoes, remote control flying field and race cars, 175+ clubs, woodworking shop (extra fee), library, and much, much more! A golf cart community with access to three shopping centers.
- Type:
- Single Family
- Sq.Ft.:
- 1,456
- Status:
- NEW LISTING
- Beds:
- 3
- Lot size:
- 0.3 Acres
- Year built:
- 1982
- Baths:
- 2.00
- MLS#:
- OM689391
- Subdivision:
- Pine Run Estate
ADDITIONAL INFORMATION
Welcome home to this beautifully updated coastal-inspired home, where thoughtful upgrades and inviting spaces make it a true standout. With a light, neutral palette, bamboo floors throughout, plantation shutters and decorative wainscoting, every corner of this home exudes beach-cottage charm. The open living area offers an additional sitting space or den with built-in bookshelves, creating a cozy spot for relaxation. Kitchen is designed with both style and function in mind, includes a spacious island, breakfast bar, plenty of cabinet space and gleaming quartz countertops. The adjoining dining room is great for entertainers, with a built-in buffet and cabinetry running the entire length of the back wall providing ample storage. Spacious primary bedroom with en-suite bathroom boasts a cedar-lined walk-in closet and a tiled walk-in shower. Split floor plan with the two guest bedrooms being conveniently located to the guest bathroom for added convenience. Off the dining room, the Florida room enchants with warm cedar-lined walls, making it an ideal space to enjoy your morning coffee. Need more space? Step outside to discover a workshop/storage building with a climate-controlled window unit and 40 Amp plug, perfect for various projects. The backyard offers privacy with multiple grapefruit trees, a scenic wooded area and fully fenced in with no neighbors behind, perfect for your furry family members. Located in the 55+ community of Pine Run with a low HOA of $142 a month, enjoy 2 community swimming pools,2 clubhouses, tennis courts, pickle ball and more. While still being located just minutes away from hospitals, restaurants and stores outside of the community. Noteworthy upgrades include a New Roof (2024), an on-demand Rheem water heater, a Puronics water treatment system (both 2023) and Whirlpool Gold appliances (2022), ensuring quality and convenience throughout the home. Don’t miss the chance to experience this gorgeous property in person—schedule your showing today!
$224,900
3514 SW 149 Court Ocala, FL 34481
- Type:
- Single Family
- Sq.Ft.:
- 1,127
- Status:
- NEW LISTING
- Beds:
- 3
- Lot size:
- 0.23 Acres
- Year built:
- 2024
- Baths:
- 2.00
- MLS#:
- OM689510
- Subdivision:
- Rainbow Park Un 02
ADDITIONAL INFORMATION
Country living at its finest !New home on an undeveloped road. Discover the allure of this soon-to-be-complete "Mercedes" model by Bakan Homes, designed with the perfect blend of affordability and comfort. This compact gem is scheduled for completion by 12/01/2024, making it an excellent opportunity for those seeking an affordable, yet stylish, homeownership experience. With 8’ ceilings in the bedrooms and vaulted ceilings in the social areas, this home welcomes you with a sense of openness and comfort. The kitchen is thoughtfully designed with gleaming quartz countertops, and stainless-steel appliances, including a dishwasher. It's a compact culinary haven. Upgraded finishes like recessed lighting and ceiling fans in the bedrooms add a touch of elegance to the space. This charming home is an ideal choice for those looking to simplify their lifestyle without sacrificing quality. With a focus on efficient use of space and affordability, it's perfect for first-time buyers, downsizers, or anyone seeking a cozy retreat to call their own. Your investment is protected with a full 1-year Builder Warranty, and an extended 2-10 Warranty provided at closing, ensuring worry-free homeownership. Pictures are of a recently completed model. Colors, finishes, and appliances may vary from home to home. Estimated completion dates are only an estimate and can be delayed due to unforeseen circumstances.
$224,900
3508 SW 149 Court Ocala, FL 34481
- Type:
- Single Family
- Sq.Ft.:
- 1,127
- Status:
- NEW LISTING
- Beds:
- 3
- Lot size:
- 0.23 Acres
- Year built:
- 2024
- Baths:
- 2.00
- MLS#:
- OM689522
- Subdivision:
- Rainbow Park
ADDITIONAL INFORMATION
Country living at its finest! New home on an undeveloped road. Discover the allure of this soon-to-be-complete "Mercedes" model by Bakan Homes, designed with the perfect blend of affordability and comfort. This compact gem is scheduled for completion by 12/01/2024, making it an excellent opportunity for those seeking an affordable, yet stylish, homeownership experience. With 8’ ceilings in the bedrooms and vaulted ceilings in the social areas, this home welcomes you with a sense of openness and comfort. The kitchen is thoughtfully designed with gleaming quartz countertops, and stainless-steel appliances, including a dishwasher. It's a compact culinary haven. Upgraded finishes like recessed lighting and ceiling fans in the bedrooms add a touch of elegance to the space. This charming home is an ideal choice for those looking to simplify their lifestyle without sacrificing quality. With a focus on efficient use of space and affordability, it's perfect for first-time buyers, downsizers, or anyone seeking a cozy retreat to call their own. Your investment is protected with a full 1-year Builder Warranty, and an extended 2-10 Warranty provided at closing, ensuring worry-free homeownership. Pictures are of a recently completed model. Colors, finishes, and appliances may vary from home to home. Estimated completion dates are only an estimate and can be delayed due to unforeseen circumstances.
- Type:
- Single Family
- Sq.Ft.:
- 2,459
- Status:
- NEW LISTING
- Beds:
- 3
- Lot size:
- 0.24 Acres
- Year built:
- 2019
- Baths:
- 3.00
- MLS#:
- OM689541
- Subdivision:
- Candler Hills West/sanctuary/s
ADDITIONAL INFORMATION
Welcome to this RARE Glasgow model that seamlessly gives you the perfect combination of indoor and outdoor living! As you enter the front door you will be amazed by a screened-in, and brick paved, courtyard. This area is the perfect location for a quiet evening looking up at the stars or throwing a party for your friends and neighbors. Your culinary skills deserve this built in summer kitchen featuring a Paradise grill with a side burner. The grill is hooked up to the natural gas line for the home so you never have to worry about running out of fuel in the middle of a cook. Adjacent to the courtyard you will find the casita (in-law suite) that features a large bedroom and a full bath. The casita is perfect for giving your guests privacy and keeping some for yourself. The courtyard is accessible from the living room, casita, kitchen and guest wing of the main house. The main portion of the home features tall ceilings, a large living area with a stunning built in fireplace. Cook in style with staggered cabinets crowned with molding, built-in spice racks, a refuse cabinet, soft-close features, a tile backsplash, Quartz countertops, and stainless steel appliances. The primary suite and guest wing are in a split format for added privacy. This home also has a screened-in lanai to the rear with motorized shades to keep you comfortable all year long. A whole home water purification system in included along with the washer and dryer. The garage has a epoxy coat on the floor and is oversized to give you enough room for 2 cars and your golf cart! Homes like this one don't hit the market often so schedule your visit today!
$549,000
10447 SW 96th Loop Ocala, FL 34481
- Type:
- Single Family
- Sq.Ft.:
- 2,703
- Status:
- NEW LISTING
- Beds:
- 3
- Lot size:
- 0.24 Acres
- Year built:
- 2023
- Baths:
- 3.00
- MLS#:
- OM689526
- Subdivision:
- Longleaf Rdg Ph Iii
ADDITIONAL INFORMATION
Welcome to your new home in the sought after 55+ community of OTOW! This 3-bedroom, 3-bathroom custom built home boasts top-of-the-line upgrades and beautiful finishes throughout. From the moment you arrive, you'll notice the front porch and the brick paver driveway and walkways, setting the stage for what awaits inside. Step into a bright and inviting interior featuring luxury plank vinyl flooring throughout home. The heart of the home is the gourmet kitchen, complete with custom cabinets, range hood, a 22 x 5 stone center island with storage on both sides. Stainless steel appliances and self closing drawers and doors too! The kitchen opens to a spacious great room perfect for entertaining. Just off the great room, you'll find a family room which features built in cabinets. Sliders from the sunroom open to the lanai, creating a perfect indoor-outdoor living space. The owners suite has a huge walk-in closet and master bath with a double vanity and a tiled, glassed-in shower. Both guest bedrooms each have their own bath with walk in showers, providing privacy and comfort for your guests. And if that is not enough there is a flex room too. The oversized 2 car garage also has room for your golf cart. There is a state of the art water purification system for the whole house. The community amenities are second to none with golf, tennis, swimming pools and clubhouses for entertaining. Stay active with state of the art fitness center, bocce ball, racquetball, horseshoes and more! Don't miss the opportunity to live in this wonderful home in a community that feels like a permanent vacation!
- Type:
- Other
- Sq.Ft.:
- 1,389
- Status:
- NEW LISTING
- Beds:
- 2
- Lot size:
- 0.03 Acres
- Year built:
- 1993
- Baths:
- 2.00
- MLS#:
- OM689511
- Subdivision:
- Circle Square Woods
ADDITIONAL INFORMATION
This lovely 2-bedroom, 2- bathroom, 1.5 car garage home located in the highly desirable 55+ gated community of On Top of the World in Ocala. This cozy home features plenty of cabinets and countertops space plus newer stainless steel appliances. Oversized primary suite with a walk-in closet and ensuite bathroom equipped with tile walk-in shower. This home has a split bedroom plan so your guest have lots of privacy. The den or Florida room can be accessed from the owners suite or the living room. Additional outdoor patio perfect for family gatherings and cookouts. Located in a fantastic community with amazing amenities, including 3-pools (indoor and outdoor), 2-fitness centers, 2-private 18-hole golf courses (membership required), restaurants and entertainment options. Enjoy activities like pickleball, tennis, swimming and bocce ball or you can take the pets to the dog park. Experience the convenience of living in a 24/7 gated community with golf cart access to stores and restaurants. NEW ROOF- 2024 and a newer AC. Come see what On Top of the World has to offer and make this your new home!
- Type:
- Single Family
- Sq.Ft.:
- 2,331
- Status:
- NEW LISTING
- Beds:
- 3
- Lot size:
- 1.72 Acres
- Year built:
- 1987
- Baths:
- 3.00
- MLS#:
- OM689514
- Subdivision:
- Rolling Hills Un 05
ADDITIONAL INFORMATION
Spacious 3-bedroom, 2.5-bathroom residence set on 1.72 acres in Rolling Hills. The home boasts a living room with a fireplace, leading to an enclosed Florida Room featuring a half bath and a covered rear porch. It includes a formal dining room, a generously sized kitchen with counter seating, a breakfast nook for a table, and a large walk-in pantry. Ceramic tile flows through the common areas, while all bedrooms and the dining room are adorned with brand new carpet. Both bathrooms have been updated with new vanities featuring granite countertops, and all bathrooms come with brand new toilets. New light fixtures enhance the space throughout. New HVAC unit. Additionally, the home offers a spacious bonus room, ideal for a game room. There is also a 31x32 outbuilding behind the house, equipped with electricity, a half bath, and a window AC unit.
- Type:
- Single Family
- Sq.Ft.:
- 892
- Status:
- NEW LISTING
- Beds:
- 2
- Lot size:
- 0.18 Acres
- Year built:
- 1989
- Baths:
- 2.00
- MLS#:
- OM689031
- Subdivision:
- Oak Run
ADDITIONAL INFORMATION
Enjoy the amazing Florida lifestyle in this beautifully updated 2 Bedroom, 2 Bath home with a new roof located in the gated, 55+ Oak Run golf course community. This light and bright home features a versatile floor plan with low-maintenance, wood-look laminate flooring in the main living areas and a recently painted, neutral color palette. Enjoy the recently updated kitchen with stainless appliances, recessed LED lighting, subway tile backsplash, stunning Quartz countertops, and a pantry for your extra storage needs. The kitchen is open to the dining/living area with sliders to a spacious Florida room providing desirable flex space perfect for entertaining or relaxing with family and friends. The Owner's Suite offers a private bath with a large vanity and a tile-lined step-in shower. Relax and enjoy all the fantastic community activities and gracious amenities that this community has to offer including choices for casual and fine dining, an 18-hole golf course, and a variety of clubs and community pools. This home also boasts a central location you are sure to appreciate close to shopping, medical facilities, public parks, and so much more.
$244,900
15512 SW 29 Street Ocala, FL 34481
- Type:
- Single Family
- Sq.Ft.:
- 1,267
- Status:
- NEW LISTING
- Beds:
- 3
- Lot size:
- 0.23 Acres
- Year built:
- 2024
- Baths:
- 2.00
- MLS#:
- OM689411
- Subdivision:
- Rainbow Park Unit 3
ADDITIONAL INFORMATION
Country living at its finest! New home on an undeveloped road. Be among the first to experience the charm of this brand-new construction home “Magnolia” Model by Bakan Homes, set to be completed by 12/01/2024. This beautifully designed home offers a fusion of modern comfort that’s perfect for families, first-time homebuyers, or anyone looking for a fantastic investment opportunity. With 8’ ceilings in the bedrooms and vaulted ceilings in the social areas, this home welcomes you with a sense of openness and comfort. The heart of this home boasts wood soft-close cabinets, elegant quartz countertops, and top-of-the-line stainless steel appliances, including a dishwasher. It's a chef's dream! Enjoy the little luxuries in life with recessed lighting and ceiling fans in the bedrooms. The kitchen peninsula is adorned with seeded LED pendant lighting, adding a touch of sophistication to your space. Luxury water-resistant vinyl plank flooring throughout the home not only looks beautiful but also ensures easy maintenance, making it perfect for families and pet owners. This home offers the perfect blend of functionality and aesthetics, ensuring you can enjoy modern living without breaking the bank. Your investment is protected with a full 1-year Builder Warranty, and an extended 2-10 Warranty provided at closing, ensuring worry-free homeownership. Pictures are of a recently completed model. Colors, finishes, and appliances may vary from home to home. Estimated completion dates are only an estimate and can be delayed due to unforeseen circumstances.
- Type:
- Land
- Sq.Ft.:
- n/a
- Status:
- NEW LISTING
- Beds:
- n/a
- Lot size:
- 1.16 Acres
- Baths:
- MLS#:
- OM689421
- Subdivision:
- Rolling Hills Un 4
ADDITIONAL INFORMATION
Don’t miss your opportunity to build your dream home or an investment property on this partially cleared, high and dry spacious lot that offers an ideal blend of tranquility and convenience. Within a short drive, you have access to shopping, dining, parks, and other local amenities, as well as easy access to Ocala and Dunnellon. The renowned World Equestrian Center is a quick 20-minute drive away. Zoned exclusively for single-family homes (no mobile homes) and free from HOA restrictions, this property allows you to create a custom home with the option to add a barn and store RVs. Don’t miss this prime opportunity in a fast-growing area!
- Type:
- Land
- Sq.Ft.:
- n/a
- Status:
- NEW LISTING
- Beds:
- n/a
- Lot size:
- 0.26 Acres
- Baths:
- MLS#:
- O6256918
- Subdivision:
- Rainbow Park Un 08
ADDITIONAL INFORMATION
Mobile homes OK! Very close to town, this lot is the best value on the market. Paved road is just 1/2 block over. No HOA. This is Marion County Parcel 2008-028-007. GPS Coordinates to center of property: 29.184468, -82.340772. Entercoordinates into google or apple maps for directions.
- Type:
- Single Family
- Sq.Ft.:
- 1,709
- Status:
- NEW LISTING
- Beds:
- 3
- Lot size:
- 0.21 Acres
- Year built:
- 2006
- Baths:
- 2.00
- MLS#:
- OM689366
- Subdivision:
- Candler Hills East Un B Ph 01
ADDITIONAL INFORMATION
Beautiful Move in Ready 3 Bedroom 2 Bath Split Bedroom Plan Ayreshire Home in Candler Hills a 55 Plus Community within On Top of the World. As You Drive up to the Home you see the Brick Paver Driveway and Walkway to the Home. Walk Up to the Cover Sitting Porch, You See the Nice Landscaping with the Concrete Sculptured Edging Around All of the Flower Beds and Bushes on All Sides of the Home. The Front Door Enters into a Foyer, with the Living Room in Front with Triple Door Wall to the Enclosed Lanai. The Formal Dining Room is to your Right. The Kitchen is Nice and Bright with a Solar Tube, Stainless Steel Appliances, and a Large Pantry, Plus Eating Area Looking Out Over the Backyard. Master Bedroom with 2 Walk in Closets, and a Private Bath with Very Large Walk in Shower with a Seat and Grab Bars, Large Vanity with Double Sinks, and Enclosed Toilet Area. Guest Bedrooms on the Other Side of the Home with a Very Nice and Bright Bathroom and Huge Hall Closet Between. Laundry Room with Sink and Maytag Washer and Dryer. Garage with Side Entrance Door, New Epoxy Coated Floor, Heavy Duty Pull Downstairs to Finished Storage Above and Exhaust Fans for the Garage and the Attic Above. Enclosed Lanai with Tile Floors, Windows, and Screens. Ceiling Fans and Lights Throughout the Home with Dimmer Switches. Double Pane Windows with the Front Being Tinted. New Interior Paint. Window Blinds Throughout. Upgraded Drawers in all of the Cabinets in the House. Lots of Closets, Cabinets, and Storage. Water Softener. Natural Gas Appliances. New Roof 2022. New HVAC 2017. Bond Paid. Candler Hills is an Up Scale Community within OTOW with Tons of Amenities and Activities. This Home is Truly Move in Ready and a Must See.
$489,000
10376 SW 99th Street Ocala, FL 34481
- Type:
- Single Family
- Sq.Ft.:
- 2,493
- Status:
- NEW LISTING
- Beds:
- 2
- Lot size:
- 0.22 Acres
- Year built:
- 2023
- Baths:
- 3.00
- MLS#:
- OM689363
- Subdivision:
- On Top Of The World Communities
ADDITIONAL INFORMATION
Why wait when you can move right in to this gorgeous customized Magnolia model in Longleaf Ridge 4!!! Loaded with upgrades this almost new 2023 home in On Top of the World features 2 primary suites, 3 full bathrooms and an expanded 3-car garage. Upgraded tile is featured in the bathrooms, insulation throughout the entire home, upgraded bronze faucets, handles and lighting as well. The kitchen features solid wood cabinets with upgraded quartz counter tops. There is a large walk-in pantry and an oversized island. The rear primary suite features an expanded walk-in closet and dual vanity sinks and upgraded walk-in shower design. The second primary suite is at the front of the house across from a flex room. There is a private den/office near the rear suite. From the great room, walk out to the upgraded extended 487 sq. ft. enclosed lanai with privacy shades. There is also a gas line that leads out to the backyard ready for your personal BBQ or outdoor kitchen. Located in Ocala's premier, gated, active 55+ community, loaded with amenities, including golf cart access to 2 shopping centers.
- Type:
- Single Family
- Sq.Ft.:
- 1,324
- Status:
- NEW LISTING
- Beds:
- 2
- Lot size:
- 0.21 Acres
- Year built:
- 1981
- Baths:
- 2.00
- MLS#:
- OM689322
- Subdivision:
- Pine Run Estate
ADDITIONAL INFORMATION
One or more photo(s) has been virtually staged. Welcome to your new home in the sought-after 55+ community of Pine Run Estates in Ocala, Florida. This beautiful 2-bedroom, 2-bath residence is move-in ready, with extensive updates designed for comfort and peace of mind. Key Features Include: New LVP flooring throughout gives a fresh, low-maintenance appeal to the entire home. Interior freshly painted for a clean, modern look. New kitchen with stainless steel appliances and granite counter-tops. New window treatments, ceiling fans, and lighting fixtures bring an added touch of style. Located in a peaceful, amenity-rich community with easy access to shopping, dining, and recreation, this meticulously updated home is a rare find. Don’t miss the opportunity to enjoy low-maintenance, stylish living in Pine Run Estates! Your Paradise Awaits.
$323,000
9873 SW 99th Loop Ocala, FL 34481
- Type:
- Single Family
- Sq.Ft.:
- 1,468
- Status:
- NEW LISTING
- Beds:
- 2
- Lot size:
- 0.12 Acres
- Year built:
- 2018
- Baths:
- 2.00
- MLS#:
- OM689295
- Subdivision:
- On Top Of The World
ADDITIONAL INFORMATION
SOLAR EQUIPPED & PRICED TO SELL! Beautiful Tamar Model Single Family Home with 2 Bedrooms, 2 Baths, Flex Room, & 2-Car Garage on a PRIVACY LOT in the Crescent Ridge 3 Neighborhood of On Top of the World, Premiere 55+ Gated Golf Community in SW Ocala FL. Thanks to the builder installed 13 panel SOLAR system the average monthly electric bill is $79 for the last twelve months. Natural gas provides cooking, heating, dryer, & water heater energy! The upgrades in this wi-fi SMART HOME enabled property includes custom window coverings throughout (plantation shutters, black out blinds, & solar shades on the lanai), neutral color LVP flooring throughout (no thresholds), CUSTOM opaque barn door at Flex Room, recessed LED lighting throughout, CUSTOM pantry, freshly painted interior, 30 amp RV plug in garage, designer high performance ceiling fans, 2023 refrigerator & dishwasher, “touch” kitchen faucet, rain gutters in front & back, overhead garage storage & wall shelves, laundry sink & extra cabinets, top hanging garage w/privacy screen, driveway expansion, custom landscaping with stacked stone wall in front and steel edging around entire home, custom elevated 10 x 30 paver patio in back with sitting wall, BRAND NEW Sun Pro 20 ft awning w/remote & wind sensor, and much more! Step inside into the foyer and notice the Flex Room immediately with barn door. The laundry room w/upgraded cabinets and garage entrance are to the left. Step into the Open Concept Kitchen-Great Room. Notice the beautiful quartz counters and tile backsplash in this gourmet kitchen with under cabinet lighting, 2-door custom pantry, upgraded appliances, and counter peninsula w/seating. The light and bright Great Room boasts a tray ceiling, recessed lighting, & 66” ceiling fan. Split bedroom plan with guest bedroom to left of kitchen. Guest/hall bath with tub & tile surround, quartz vanity top, comfort height toilet, & lots of light! The primary bedroom is in the back of the home for privacy with another 66” ceiling fan and black out shades. The massive walk-in closet has been upgraded with double hanging rods. The en suite bath has a LARGE step/roll in upgraded tiled shower with glass enclosure, double vanity w/quartz top, comfort height toilet, and linen closet. Step through the slider to the screened lanai w/ceiling fan, and out to the private elevated back 10 x 30 paver patio that runs the entire length of the home – perfect for entertaining! What an oasis with NO NEIGHBORS IN BACK! The 2-car garage with professional epoxy floor, laundry sink, overhead storage and drop-down attic steps provides tons of storage options. The monthly HOA fee includes DCM Basic Internet, roof repair & maintenance, exterior painting every seven years, exterior maintenance and insurance, landscaping, curbside trash & recycling, 24/7 guarded gates and all the amenities that OTOW has to offer; three pools (2 outside & 1 inside & another under construction), two state of the art fitness centers, pickleball, billiards, archery range, corn hole, bocce ball, tennis, shuffleboard, horse shoes, remote control flying field and race cars, 175+ clubs, woodworking shop (extra fee), library, and much, much more! A golf cart community with access to three shopping centers. *** OWNER IS AGENT. Flagpole DOES NOT convey.
$434,900
9576 SW 65th Place Ocala, FL 34481
- Type:
- Single Family
- Sq.Ft.:
- 1,916
- Status:
- NEW LISTING
- Beds:
- 2
- Lot size:
- 0.15 Acres
- Year built:
- 2018
- Baths:
- 2.00
- MLS#:
- OM688951
- Subdivision:
- Stone Crk By Del Webb Fairfiel
ADDITIONAL INFORMATION
This stunning Summerwood Model, situated in the highly sought-after Stone Creek by Del Webb Community, boasts a multitude of desirable features. Among them are 2 bedrooms, 2 bathrooms, a flex room, and an extended 2-car garage. The main living areas, flex room, and bathrooms all showcase elegant large tile flooring, while the added touches of curved drywall corners, tall baseboards, and a water filtration system elevate the home's overall aesthetic. The kitchen is a chef's dream with stainless steel appliances, including a built-in oven and separate cooktop with a sleek hood vent. Other notable features include granite countertops, an eat-in kitchen island, upgraded cabinets, a lovely backsplash, and both recessed and pendant lighting. Additionally, the home includes a separate dining area, a living room with a ceiling fan and sliding glass doors leading to the lanai, and a spacious flex room with a ceiling fan and glass French doors. The owners suite features a ceiling fan and an ensuite with a walk-in shower that includes a bench and additional corner bench. It also boasts granite countertops with dual sinks and a custom walk-in closet complete with cabinets and drawers. The guest bedroom also has a ceiling fan for added comfort. In the guest bathroom, you'll find a tiled tub and a granite countertop. The laundry room is equipped with upper and lower cabinets, a folding counter, and a sink. Step out onto the spacious L-shaped lanai in the evenings and take in the view of the backyard and its beautifully landscaped and private lush berm. The front of the home is also well-maintained with attractive landscaping and cement curbing around the entire home. Don't hesitate to contact us to schedule a showing of this lovely home.
$290,000
9407 SW 53rd Place Ocala, FL 34481
- Type:
- Single Family
- Sq.Ft.:
- 1,260
- Status:
- NEW LISTING
- Beds:
- 3
- Lot size:
- 0.13 Acres
- Year built:
- 2022
- Baths:
- 2.00
- MLS#:
- OM689241
- Subdivision:
- Stone Creek
ADDITIONAL INFORMATION
Stone Creek by Del Webb, a 55+ resort style gated golf course community! Stone Creek is a wonderful place to meet friends and enjoy your retirement ~ Florida living at its best! This beautiful 3/2/2 Blackwell model in OPEN FLOOR PLAN in living/kitchen/dining areas. The eat-in kitchen features gorgeous light cabinets, quartz countertops, backsplash, stainless steel appliances, large single basin sink, pantry, and slider to the covered lanai. Living areas have 9" luxury vinyl plank floors, ceramic tile bath floors, and immaculately clean carpeted bedrooms. Spacious primary suite has tile walk-in shower and large closet. 2 more bedrooms and guest bathroom. Inside laundry room. The AMAZING AMENITIES include indoor/outdoor resort style pools, spa, fitness center, tennis and pickleball courts, dog park, community garden, softball field, bocce ball, cornhole, walking trails, clubhouse activities, concerts, restaurant, 18 hole championship golf course, and more. Convenient to shopping, dining, medical, parks, entertainment, and the World Equestrian Center. Enjoy the serene setting of Ocala, FL's horse country, within the age-restricted, amenity-rich community of Stone Creek. This active community offers an 18-hole championship golf course, a full restaurant and bar, indoor and outdoor pools, sports courts, and much more. With a variety of amenities, clubs, and classes, your retirement days will be filled with activities, new friends, and lasting memories. Located close to retail, medical facilities, shopping, and entertainment, you really can have it all.
$18,500
Sw 31st Place Ocala, FL 34481
- Type:
- Land
- Sq.Ft.:
- n/a
- Status:
- NEW LISTING
- Beds:
- n/a
- Lot size:
- 0.23 Acres
- Baths:
- MLS#:
- GC526172
ADDITIONAL INFORMATION
Welcome home to beautiful Ocala! Build your dream home on this nearly 1/4 acre private lot in Rainbow Park. NO HOA and HIGH AND DRY! This property is located 10 minutes from award winning Juliet Falls Golf Course, only 15 minutes west of I-75 and just 20 minutes from major retailers like Walmart, Publix, Lowes and the vibrant area of Downtown Ocala.
- Type:
- Single Family
- Sq.Ft.:
- 1,434
- Status:
- NEW LISTING
- Beds:
- 2
- Lot size:
- 0.15 Acres
- Year built:
- 2020
- Baths:
- 2.00
- MLS#:
- OM689196
- Subdivision:
- Weybourne Landing Phase 1a; Weybourne Landing
ADDITIONAL INFORMATION
Impeccable Home in Highly Sought After On Top of the World which is a Premier 55+ Award Winning Community with Programs Designed Specifically with Active Adults in Mind! Foyer leads to Spacious Open Concept Great Room with 9' 4'' High Knockdown Ceilings, Luxury Vinyl Plank/Tile Flooring, Kitchen with Large Island, Wood Cabinets, Granite Counter Tops & Stainless Steel Appliances with GAS Range & 2 Pantries. Master Bdrm has Ensuite Bathroom, Vanity with Double Sinks and Spacious Walk-In Shower with Bench. #2 Bathroom has Easy Walk-In Tub/Shower Combo. Utility Sink, Washer & GAS Dryer Inside Home, Whole House Water Softener, GAS Water Heater, Gutters, Plenty of Storage, Night Darkening Shades in Bedrooms/Window Treatment throughout, Smart House with Ecobee Digital Wi-Fi Programmable Thermostat, Amazon Echo & Alexa Ring Doorbell, Aladdin Garage Door, Designer Ceiling Fans, Retractable Screen Door and Zero Entry Threshold at Front Entrance Plus Much More! Enjoy Viewing Space Launches from Covered Screened Porch which Overlooks Garden. *** Seller paying Gateway of Services Pass for Two, for One Year, VALUE $929 with Purchase at Listing Price. Ride in Your Golf Cart around the Community, to Shopping Centers... Take the Community's Courtesy Bus... On Top of the World "OTOW" is a Leader in the Retirement Community. It is Pet Friendly, has LOW HOA Fees and Provides a Magnitude of Recreational Activities & Amenities including Gated Community, Clubhouses, 3 Golf Courses, Driving Range, Practice Facility & Pro Shop, Restaurants with Full Service Bars, Recreation & Fitness Centers, Indoor & Outdoor Swimming Pools, Jacuzzi, Sauna, Steam Room, Live Entertainment, Dancing, "Doggie" Happy Hour, Tennis, Basketball & Pickleball Courts, Softball Field, Private Flying Field w/RC Planes, Remote-Control Airplane Field & Car Track, RV Parking, Bus (Courtesy), Archery Club, Billiard Room with Tournament Pool Tables, Horseshoe, Miniature Golf, Arcade, Hobby Building, Art Studios, Wood Working Shop, Card Rooms, Library, Education Center, Arbor Club, Ballrooms & Meeting Rooms Available for Rental at No Cost to Residents. Over 175 Organized Clubs, Wide Selection of Community Activities, Events & Classes Offered Daily Will Keep You Busy & Socially Active. Minutes from the World Equestrian Center, Hospitals, Medical Professionals, Theaters, Hwys and Downtown Ocala. Ocala/Marion County is officially named the "Horse Capital of the World®", a testament to the County's unique involvement in all things equestrian and its record of producing some of the finest champions. *** INVESTORS: There is No wait to Lease after Closing. Can lease 6 months and one week Furnished or one (1) year lease Unfurnished.
$224,900
14217 SW 31 Place Ocala, FL 34481
- Type:
- Single Family
- Sq.Ft.:
- 1,127
- Status:
- NEW LISTING
- Beds:
- 3
- Lot size:
- 0.23 Acres
- Year built:
- 2024
- Baths:
- 2.00
- MLS#:
- OM689244
- Subdivision:
- Rainbow Pk Un #1
ADDITIONAL INFORMATION
Country living at its finest! New home on an undeveloped road. Discover the allure of this soon-to-be-completed "Mercedes" model by Bakan Homes, designed with the perfect blend of affordability and comfort. This compact gem is scheduled for completion by 12/01/2024, making it an excellent opportunity for those seeking an affordable, yet stylish, homeownership experience. With 8’ ceilings in the bedrooms and vaulted ceilings in the social areas, this home welcomes you with a sense of openness and comfort. The kitchen is thoughtfully designed with gleaming quartz countertops, and stainless-steel appliances, including a dishwasher. It's a compact culinary haven. Upgraded finishes like recessed lighting and ceiling fans in the bedrooms add a touch of elegance to the space. This charming home is an ideal choice for those looking to simplify their lifestyle without sacrificing quality. With a focus on efficient use of space and affordability, it's perfect for first-time buyers, downsizers, or anyone seeking a cozy retreat to call their own. Your investment is protected with a full 1-year Builder Warranty, and an extended 2-10 Warranty provided at closing, ensuring worry-free homeownership. Pictures are of a recently completed model. Colors , finishes, and appliances may vary home to home. Estimated completion dates are only an estimate and can be delayed due to unforeseen circumstances.
| All listing information is deemed reliable but not guaranteed and should be independently verified through personal inspection by appropriate professionals. Listings displayed on this website may be subject to prior sale or removal from sale; availability of any listing should always be independently verified. Listing information is provided for consumer personal, non-commercial use, solely to identify potential properties for potential purchase; all other use is strictly prohibited and may violate relevant federal and state law. Copyright 2024, My Florida Regional MLS DBA Stellar MLS. |
