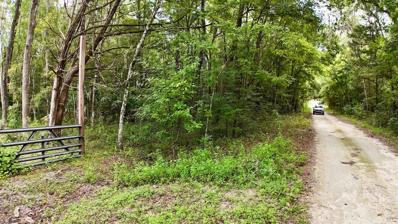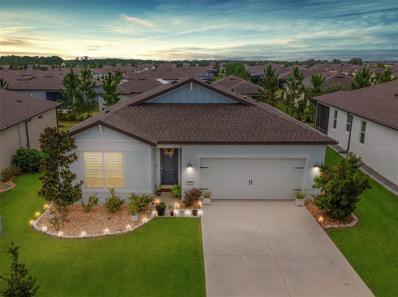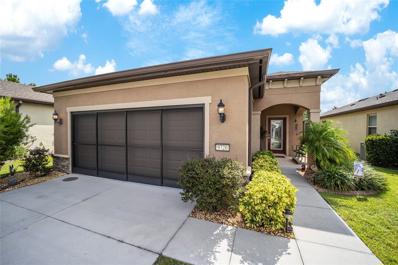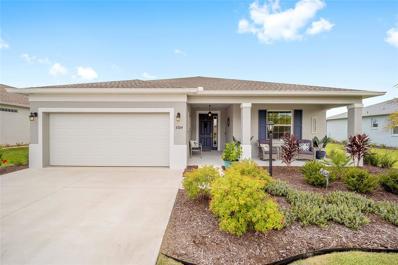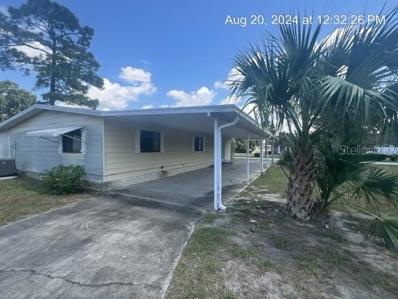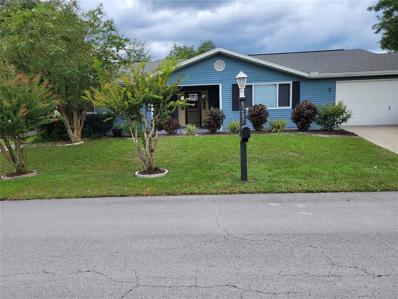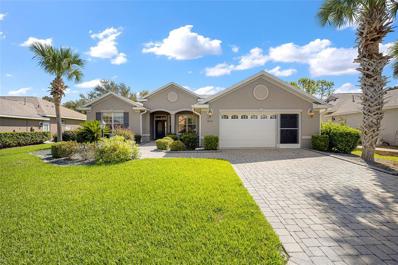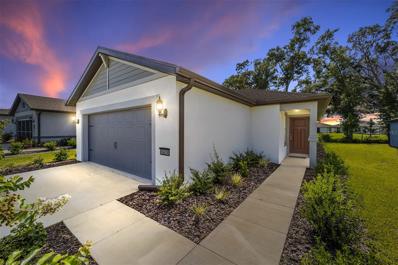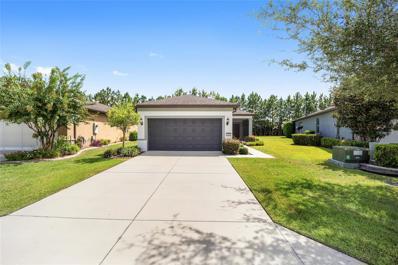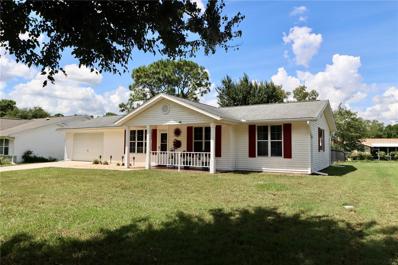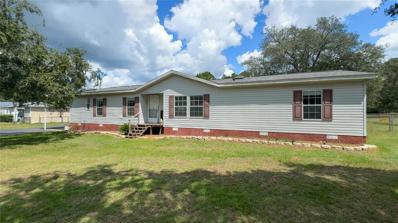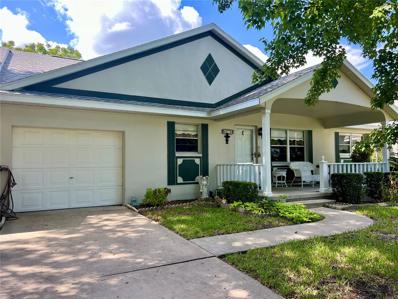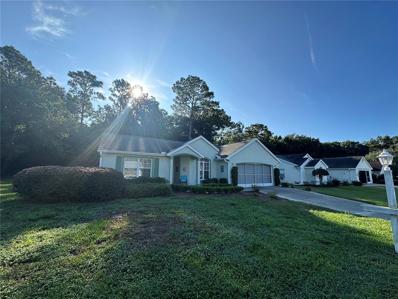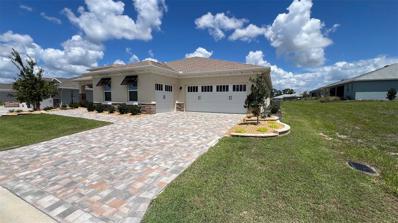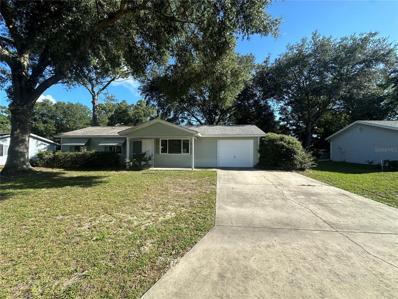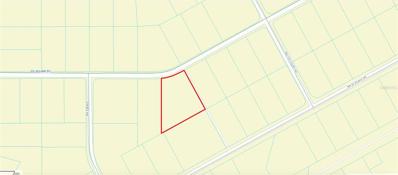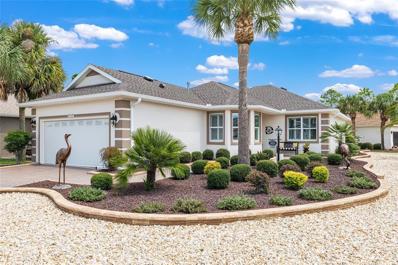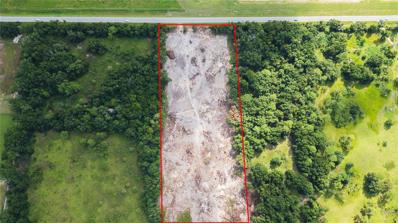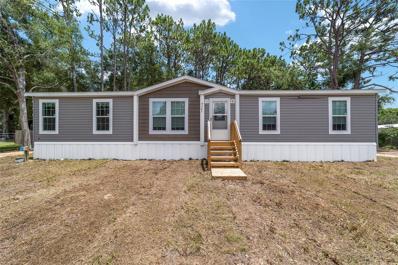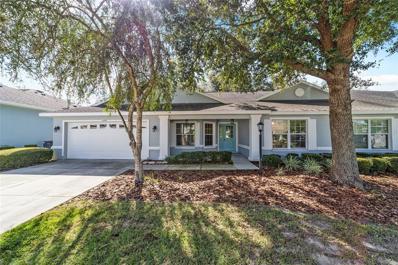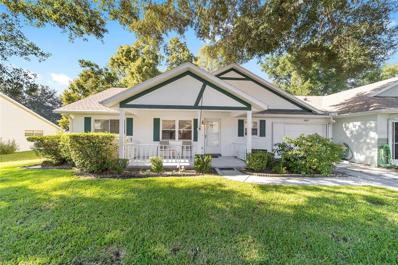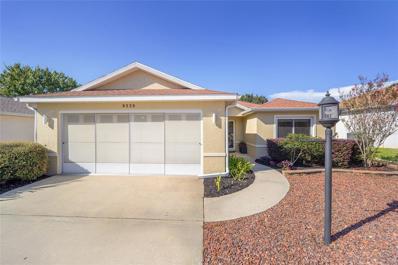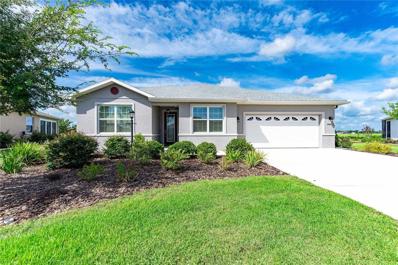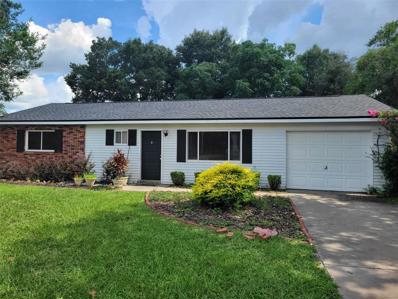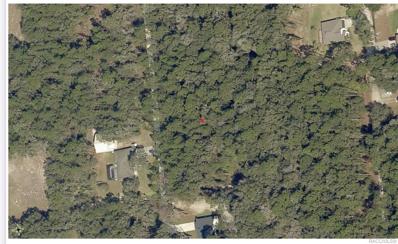Ocala FL Homes for Rent
- Type:
- Land
- Sq.Ft.:
- n/a
- Status:
- Active
- Beds:
- n/a
- Lot size:
- 0.23 Acres
- Baths:
- MLS#:
- OM685324
- Subdivision:
- Rainbow Park Un 08
ADDITIONAL INFORMATION
.23 Acre Homesite in Marion County’s horse capitol. Good neighbors and new construction close by. Ready for your custom home, mobile home or Investment! Enjoy this superb wildlife sanctuary. NO HOA. Low taxes. Short drive to multi-activity Rainbow Springs State Park. Minutes to good schools, major shopping opportunities Walmart Super Center, Publix, Winn Dixie, etc. Convenient to The World Equestrian Center, Juliette Falls Golf and Country Club, Medical Facilities, Entertainment and more. Close to I-75.
$345,000
9459 SW 52nd Loop Ocala, FL 34481
- Type:
- Single Family
- Sq.Ft.:
- 1,662
- Status:
- Active
- Beds:
- 3
- Lot size:
- 0.17 Acres
- Year built:
- 2021
- Baths:
- 2.00
- MLS#:
- OM685275
- Subdivision:
- Stone Creek
ADDITIONAL INFORMATION
Pride of ownership, attention to detail, and Florida living at its finest can be found in this almost new Cedar model home located in the gated, 55+ Stone Creek Golf Course Community. This beautiful home will impress upon arrival as it comes stacked with curb appeal, eye-pleasing mature landscaping, and striking architectural details. This versatile and open floor plan features a welcoming foyer opening to high ceilings, low-maintenance tile flooring, recessed lighting, and ample space perfect for entertaining with family and friends. The top-of-the-line kitchen has been designed with flawless details including a stainless appliance package, decorative tile backsplash, quartz countertops, and a large pantry for your extra storage needs. The spacious Kitchen center island with pendant lighting allows for additional, flexible dining space. The Dining area offers conveniently placed sliders opening to a screen-enclosed Florida Room providing desirable extra space to kick back and relax overlooking your fenced-in backyard. The Owner's Suite offers luxury vinyl plank flooring, a spacious walk-in closet, and en suite bath with a step-in shower with a seating ledge, a transom window for great natural lighting, and a large double sink vanity. Fantastic extras you will be sure to appreciate include upgraded lighting and ceiling fan fixtures, whole home water softener system, an electrical hookup for a peace of mind portable generator, and a lifetime warranty on the home's vinyl plank flooring by Pergo. As an added bonus, a portion of the sizeable back yard has also been fenced in for your furry friends! Make your move today and start enjoying the resort lifestyle with fantastic community activities and amenities including a golf course, resort-style pools, a health spa, trips and entertainment, and more!
$345,000
9720 SW 63rd Loop Ocala, FL 34481
- Type:
- Single Family
- Sq.Ft.:
- 1,786
- Status:
- Active
- Beds:
- 2
- Lot size:
- 0.12 Acres
- Year built:
- 2018
- Baths:
- 2.00
- MLS#:
- OM685204
- Subdivision:
- Stone Creek By Del Webb
ADDITIONAL INFORMATION
As you pull up to this gorgeous, well-maintained Crestview home in the 55+ Stone Creek Golf Course Community you will immediately notice the updated curbing and stone around the entire home, as well as the beautiful entry walk landscaping and entry point glass front door. This charming home offers modern elegance in an open floor plan. As you enter you will appreciate the comfortable and open living/dining room before heading on to the well appointed kitchen that is sure to please the chef. Stainless steel appliances, granite countertops, tile backsplash, as well as under and above kitchen cabinet lighting, canister and pendant lighting, and roll out shelves in the cabinets all make this kitchen a perfect gathering place. Continue on to the rear of the home and relax for morning coffee while you take in the tranquil berm view of nature from the sunroom. This peaceful room is under heat/air, has full wall windows, an insulated ceiling, and cellular window shades. Step out back onto the paver patio as you continue to appreciate the beauty of nature that this home provides. A primary suite with tiled walk-in closet and an additional bedroom, indoor laundry room with pantry shelving, a bonus room that can be used as a den or office, and 2 car garage complete this home. A whole house surge protector, water softener, garage screen, and instant hot water to the kitchen are all upgrades in this unique home as nothing was overlooked. This home is also directly wired for your generator, and has an ultra violet light in the furnace cabinet to prevent mold. You will enjoy the ease of maintenance of the luxury vinyl floors throughout the home, as well as tile in both bathrooms, the primary walk-in closet, and the laundry room. The lawn maintenance and irrigation is all included in the HOA fee which leaves more time for relaxation or recreation. Make your move today and begin to enjoy this fantastic community! Amenities abound, including a golf course, resort-style pools, a health spa, restaurant and so much more. Don't wait; come and view this exquisite home today!
$359,900
8924 SW 76th Lane Ocala, FL 34481
- Type:
- Single Family
- Sq.Ft.:
- 1,747
- Status:
- Active
- Beds:
- 2
- Lot size:
- 0.21 Acres
- Year built:
- 2023
- Baths:
- 2.00
- MLS#:
- OM685266
- Subdivision:
- Weybourne Landing
ADDITIONAL INFORMATION
Take the hassle out of a new build with this gorgeous 2023 "Smart" Ginger in Weybourne Landing at On Top of the World. Thoughtfully appointed, this 2-bedroom, 2 bathroom, and a FLEX room home also has a 2-car garage with a 4-foot GARAGE EXTENSION so there's plenty of space for the golf cart and extra storage space. The kitchen is a masterpiece with two tone cabinets-white on the top and gray on the bottom, granite counters, stainless steel appliances, under cabinet lighting, and upgraded backsplash. The cabinets are perfect with dovetail construction, soft close doors and drawers, crown molding, and sliding pullouts which make hard to reach areas easy. Soft gray tile completes the look in all of the living areas while carpet in the bedrooms brings warmth. The en suite bedroom features a large walk-in closet and bathroom with dual vanity sinks and an upgraded walk-in shower. The flex room is versatile with French doors with blinds to offer privacy for the home office, den, or even an extra space for guests. This home has so many upgrades including tray ceilings, crown molding, whole house water conditioner, dedicated 20 amp golf cart charging outlet, custom paint, and gutters. Weybourne Landing is a gated community with private amenities including a pool, clubhouse, pickleball, curbside trash service, and more. With a Gateway Pass, Weybourne residents can enjoy all of the amenities at On Top of the World.
$163,000
8901 SW 103rd Lane Ocala, FL 34481
- Type:
- Single Family
- Sq.Ft.:
- 1,248
- Status:
- Active
- Beds:
- 2
- Lot size:
- 0.23 Acres
- Year built:
- 1981
- Baths:
- 2.00
- MLS#:
- OM685242
- Subdivision:
- Pine Run Estate
ADDITIONAL INFORMATION
Two bedroom, two full bath single family home in popular 55+ community. Home feature oversized living room/dining area, kitchen, and covered parking.
- Type:
- Single Family
- Sq.Ft.:
- 1,752
- Status:
- Active
- Beds:
- 3
- Lot size:
- 0.15 Acres
- Year built:
- 1988
- Baths:
- 2.00
- MLS#:
- OM685038
- Subdivision:
- Oak Run Country Club
ADDITIONAL INFORMATION
Beautiful 3 bedroom, 2 bath home in the gated 55+ oak run country club. Well maintained home ~ clean and move-in ready. Split bedroom with a great floor plan. 2 of the bedrooms have walk-in closets. Kitchen has 2 pantry's with stainless steel appliances. Enclosed lanai under heat and air. New roof, updated electric panel. All on a fenced corner lot. Hoa fee ~ $138/mth includes basic cable, garbage pick-up, 3 gated entrances, 3 clubhouses, 6 pools, 3 hot tubs, 2 fitness centers, dog park, bocce courts, shuffleboard, pickleball, billiards, card & ceramic rooms, tennis courts, restaurant (oak room bar & grill), and 18-hole golf course. Over 110 clubs and daily activities. Resort living. And did I mention fantastic neighbors also. Washer and dryer included with sale of home. Furniture also included with the sale of the home with an accepted offer.
$354,900
8515 SW 82nd Terrace Ocala, FL 34481
- Type:
- Single Family
- Sq.Ft.:
- 1,835
- Status:
- Active
- Beds:
- 3
- Lot size:
- 0.23 Acres
- Year built:
- 2006
- Baths:
- 2.00
- MLS#:
- OM685202
- Subdivision:
- Candler Hills
ADDITIONAL INFORMATION
NO REAR NEIGHBORS: This is the one you've been waiting for! With 3 bedrooms, 2 bathrooms, and a 2.5 car garage this Expanded Ayreshire in Candler Hills has a large great room, perfect for entertaining. House features ROOF (2024), tile throughout main area, and LVP in two bedrooms. This kitchen has gorgeous upgraded maple cabinets with pull out shelves, solid surface counters and stainless-steel appliances with eat in breakfast nook. The large main bedroom has 2 walk-in closets and an en suite bathroom with double sink. The split plan means you have privacy when guests visit or can be utilized as an in-law suite. Enjoy the private, fully sodded, fully irrigated backyard from the extended birdcage 17'x11' birdcage. Candler Hills is the estate section of Ocala’s premier, gated, active 55+ community On Top of the World and comes with all of the amenities at OTOW along with the private Candler Hills amenities and also includes curbside mail, recycling, and trash collection.
$304,900
8429 SW 54th Loop Ocala, FL 34481
- Type:
- Single Family
- Sq.Ft.:
- 1,260
- Status:
- Active
- Beds:
- 3
- Lot size:
- 0.14 Acres
- Year built:
- 2023
- Baths:
- 2.00
- MLS#:
- OM685167
- Subdivision:
- Stone Crk By Del Webb Sundance
ADDITIONAL INFORMATION
Move-in ready home available now! The kitchen has an upgraded appliance package and quartz countertops. There are also Whirlpool stainless steel appliances including a range, dishwasher and microwave. The baths have matching cabinets and quartz countertops, and it is fully tiled in the main living areas, laundry room and baths, and stain-resistant carpet in the bedrooms. The spacious owner's suite has a walk-in closet and a walk-in shower. This home also features a convenient laundry room and a covered lanai that backs up to a quiet parklike setting. Competitively priced and ready for you to move right in. Enjoy all benefits of a new construction home in the serene setting of Ocala horse country, with an age-restricted lifestyle at Del Webb Stone Creek. This is the active 55-plus community you've been looking for, with amenities that include an 18-hole championship golf course, a full restaurant and bar, indoor and outdoor pools, sports courts and more. Our amenities, clubs and classes will fill your retirement days with activities to make new friends and memories. This popular floor plan, with an open-concept home design, has all the upgraded finishes you've been looking for.
$279,900
7707 SW 94th Circle Ocala, FL 34481
- Type:
- Single Family
- Sq.Ft.:
- 1,289
- Status:
- Active
- Beds:
- 2
- Lot size:
- 0.14 Acres
- Year built:
- 2017
- Baths:
- 2.00
- MLS#:
- OM685163
- Subdivision:
- Stone Crk/del Webb Arlington P
ADDITIONAL INFORMATION
This charming Noir Coast home boasts many upgrades and high-end finishes. Featuring two bedrooms, two baths and a two-car extended garage, this home offers an open floor plan and split bedroom layout for guest privacy. The kitchen has an upgraded Whirlpool appliances refrigerator and range, pendant lighting and custom stove fan hood, The primary bath includes a walk-in shower with a custom shower door, while the guest bath features a tub. The primary bedroom boasts a walk-in custom built-in closet, and the home also includes an inside laundry room. Note the Garage is extended by 5 ft and also included a handy mud sink. Don't miss the extended lanai offers a view to a quiet backyard with a nice parklike view. Lawn maintenance is included in the monthly HOA fee. Del Webb's Stone Creek 55-plus community offers a variety of amenities, including clubhouse activities, resort-style pools, fitness facilities, golf, tennis, softball, entertainment and more. Conveniently near shopping, restaurants and medical facilities, this home is an absolute must-see!
- Type:
- Single Family
- Sq.Ft.:
- 1,072
- Status:
- Active
- Beds:
- 2
- Lot size:
- 0.19 Acres
- Year built:
- 1992
- Baths:
- 2.00
- MLS#:
- OM685372
- Subdivision:
- Oak Run Nbrhd 12
ADDITIONAL INFORMATION
This beautifully updated Oak Run Country Club home is move in ready. You will love the light filled kitchen with quartz countertops and tile back splash. The living room features vaulted ceilings creating an open and airy feeling. Recent updates, per seller, also include a newer furnace and central air, all new tile flooring, new paint throughout home, new ceiling fans and light fixtures, new screens and updated patio block flooring in lanai, patio and fenced in back yard and refreshed landscaping. Oak Run Country Club is a 55+ gated community with beautiful mature landscaping, 6 community pools, several hot tubs and 2 fitness centers. 3 clubhouses and an onsite restaurant offer countless recreational and entertainment opportunities. Golfers will enjoy Royal Oaks Golf Club. Nestled in the rolling horse country of Marion County, Royal Oaks offers the ultimate in affordable country club living. Framed by the majestic oaks of the area, this picturesque 6,703 yard, par 72 course boasts some of the best play in North Central Florida. 1Year Home Warranty provided by Seller.
- Type:
- Other
- Sq.Ft.:
- 1,770
- Status:
- Active
- Beds:
- 3
- Lot size:
- 1 Acres
- Year built:
- 2000
- Baths:
- 2.00
- MLS#:
- O6238079
- Subdivision:
- Classic Hills Mbl
ADDITIONAL INFORMATION
Charming updated 3 bedroom 2 bathroom manufactured home on spacious acreage! bonus room perfect for office or intertainment area, master room has a luxury jacuzzi bathtub. Home features a wood burning fireplace. Home sits on an acre of beautiful yard with no HOA or CDD . home is fenced gives an extra privacy. Updated kitchen with plenty of cabinet space and large great room for receiving friends and family .Enjoy the serene surroundings while being conveniently located near local amenities. Don't miss the opportunity to own this delightful property where comfort meets tranquility. Schedule now, motivated seller !
- Type:
- Other
- Sq.Ft.:
- 1,531
- Status:
- Active
- Beds:
- 2
- Lot size:
- 0.05 Acres
- Year built:
- 1988
- Baths:
- 2.00
- MLS#:
- T3553403
- Subdivision:
- On Top Of The World
ADDITIONAL INFORMATION
One or more photo(s) has been virtually staged. Fabulous On Top Of the World villa boasting with large bedrooms, great layout with two living areas, eat in kitchen, huge closet in the master bedroom. Back patio is winterized and under AC. 1.5 Garage is super deep with room for a car and a golf cart (11.6x35 ft). Roof is 2020 and we think AC is 2012. Guard gated pet friendly community, clubhouse, pool, bocci, pickleball... OTOW has tons of amenities (please visit OTOW website to see them all). Lots of social clubs to join.
$219,888
8059 SW 116th Loop Ocala, FL 34481
- Type:
- Single Family
- Sq.Ft.:
- 1,243
- Status:
- Active
- Beds:
- 2
- Lot size:
- 0.2 Acres
- Year built:
- 1993
- Baths:
- 2.00
- MLS#:
- OM684927
- Subdivision:
- Oak Run Woodside Tr
ADDITIONAL INFORMATION
Welcome to Oak Run Country Club, a vibrant 55+ gated community! This original owner, charming home features a 2-bedroom, 2-bathroom Waverly floor plan with a 2-car garage equipped with sliding screens. Enjoy meals in the cozy eat-in nook in the kitchen, and appreciate the privacy of the split bedroom layout. The lanai, with its vinyl windows, offers a serene view of the private backyard. Roof 2019. Experience a relaxing lifestyle with access to an 18-hole golf course, driving range, six pools, five spas, three clubhouses, a library, a billiard room, a card room, and ceramics. Enjoy recreational activities like shuffleboard, pickleball, bocce ball, and horseshoes. Socialize at the monthly pancake breakfast, donut drop-ins, and farmers market. After a round of golf, savor lunch at the Oak Room Bar & Grill. Let your dog make new friends at Thatcher Park (dog park). With numerous clubs to join and activities such as dances, plays, and bingo, there’s always something to do. Come experience this vibrant lifestyle—it’s waiting for you!
$591,900
10287 SW 96th Lane Ocala, FL 34481
- Type:
- Single Family
- Sq.Ft.:
- 2,476
- Status:
- Active
- Beds:
- 3
- Lot size:
- 0.22 Acres
- Year built:
- 2022
- Baths:
- 3.00
- MLS#:
- OM685162
- Subdivision:
- On Top Of The World
ADDITIONAL INFORMATION
2022 HOME in 55 plus ON TOP OF THE WORLD! THIS MAGNOLIA MODEL IS GORGEOUS! One of the best floor plans ever constructed! Located in Longleaf Ridge III neighborhood with maintenance free yard care with curbside garbage. So many beautiful upgrades before and after home was completed. Really NICE curb appeal starting with the paver driveway all the way to the front door, stone accents with window shutters, barn door garage windows, with it's own golf cart garage entry. Pretty landscaping around the entire home with curbing, rock, plants and a huge palm tree in the back. This 3 bedroom 3 bath home has a large master bedroom, master guest suite, flex room and spare bedroom. Open floor plan where you have this great view of the open space from the kitchen, great room and dining room. Take a look at those vertical dining room windows that almost touch the floor. Crown molding and tray ceilings accent the already high ceilings in the home. Diagonal tile and carpet in the bedrooms with upgraded designs in master shower, zero entry and hidden water closet. Kitchen has upgraded two tone cabinets, soft close doors and large pantry, all beautifully designed color schemes throughout this home, all appliances included. Large sliders take you out into the huge lanai, plenty of room for dining and lounging while looking into your own piece of paradise. Extended patio pavers give you even more room for outdoor sitting and grilling. Natural gas in a perk in this community, gas dryer, hot water tank and the gas line has been installed for a grill, you never need propane tanks again. Ceiling fans and design lighting all included. Equipped with whole house water softening system, ceiling fans and gutters. Take a look at the virtual tour video of this home and see for yourself! On Top of the World is a top designation spot, plenty of pools, activities and amenities for your enjoyment.
$169,888
8471 SW 114th Street Ocala, FL 34481
- Type:
- Single Family
- Sq.Ft.:
- 1,000
- Status:
- Active
- Beds:
- 2
- Lot size:
- 0.2 Acres
- Year built:
- 1989
- Baths:
- 2.00
- MLS#:
- OM685109
- Subdivision:
- Oak Run Neighborhood 07
ADDITIONAL INFORMATION
NEW ROOF 9-18-24 NEW ELECTRICAL PANEL9-19-24 This charming 2-bedroom, 2-bathroom home features a 1.5-car garage and a spacious kitchen. Enjoy two lanais: one enclosed with vinyl windows and the other covered and screened. The large master bedroom includes a walk-in closet, vanity area and an en-suite bathroom with a step-in shower. With a bit of TLC, you can make this delightful home truly your own. Discover the lively atmosphere of a 55+ community that boasts an 18-hole golf course, a convenient driving range, and a range of recreational offerings. Unwind and connect with others while enjoying access to six pools, five whirlpools, a well-stocked library, and dedicated spaces for billiards, cards, and ceramics. Outdoor enthusiasts can participate in pickle ball, shuffleboard, bocce ball, and even spend quality time with their pets at the dog park. Additionally, the community offers a variety of clubs, ensuring there's something for everyone.
- Type:
- Land
- Sq.Ft.:
- n/a
- Status:
- Active
- Beds:
- n/a
- Lot size:
- 1.98 Acres
- Baths:
- MLS#:
- OM685103
- Subdivision:
- Rolling Hills Un Five
ADDITIONAL INFORMATION
Don't miss out on this incredible opportunity to own a stunning oversized lot, spanning nearly 2 acres in a rapidly growing area. Perfectly situated close to many amenities, yet secluded enough to let you savor the serenity of country living. This is your chance to build the home of your dreams with ample space for all your toys and endless possibilities for entertaining. Act now to secure this rare gem and start creating your ideal lifestyle today! Please send your highest and best offer. It will go Quick. Use the following coordinates on Google maps: 29.137820, -82.330447
$364,364
8337 SW 82nd Loop Ocala, FL 34481
- Type:
- Single Family
- Sq.Ft.:
- 1,927
- Status:
- Active
- Beds:
- 2
- Lot size:
- 0.23 Acres
- Year built:
- 2006
- Baths:
- 2.00
- MLS#:
- OM685340
- Subdivision:
- Candler Hills East Ph 1 Un B
ADDITIONAL INFORMATION
Stunning Bonnybridge Model on corner lot with custom landscaping, 2 bedrooms, 2 baths and 2 car garage, located in Candler Hills in On Top Of The World. No CDD. This home has so many upgrades, you won't believe it, including a custom landscaping package, resulting in a zero-maintenance lawn. Upgraded tile flooring, plantation shutters and crown molding throughout the home. The kitchen has stainless steel appliances, backsplash, stone countertops, solid French door pantry closet, recessed lighting and solar tube. Cafe area off kitchen with bay window. The living room has ceiling fan, recessed lighting and opens up to a gorgeous spacious enclosed lanai with travertine flooring, stone wall, solar tube, recessed lighting, ceiling fan and wood beam...perfect for entertaining! Owners suite has ceiling fan, walk-in closet, and beautiful upgraded owners bath with new quartz countertops, mirrored framed mirrors, new light fixtures and new tiled shower with frameless glass door. The guest bedroom has ceiling fan and walk-in closet with light. Upgraded guest bathroom with new quartz countertops, new tiled shower with frameless glass doors, new light fixtures, and mirrored frame mirror. The garage has new epoxy flooring, new additional lighting, cabinets, sink, laundry area and remote controlled screen garage door. New roof in December of 2023. New thermostat. New front door with glass insert and side light. New a/c in 2016. New windows in November 2023. This home is amazing! You won't see another one like it! Schedule your showing today before it's gone.
$775,000
00 Sw 80th Avenue Ocala, FL 34481
- Type:
- Land
- Sq.Ft.:
- n/a
- Status:
- Active
- Beds:
- n/a
- Lot size:
- 10 Acres
- Baths:
- MLS#:
- OM685174
ADDITIONAL INFORMATION
Discover your perfect slice of paradise on this beautiful 10-acre lot, ideally situated off SW Highway 200. Zoned A1, it's the perfect spot to bring your horses and start living your dream. Enjoy the tranquility of being just a short drive from the peaceful Shalom Park, while still being conveniently close to shopping and dining. Nestled across from the new Calesa Township, this property offers the perfect balance of privacy and accessibility. With nearly 7 acres already cleared, it's ready for you to build the home you've always envisioned. Priced to sell and sure to go quickly, don’t miss this incredible opportunity to create your own private retreat!
- Type:
- Other
- Sq.Ft.:
- 1,484
- Status:
- Active
- Beds:
- 4
- Lot size:
- 0.26 Acres
- Year built:
- 2024
- Baths:
- 2.00
- MLS#:
- OM684890
- Subdivision:
- Rainbow Park
ADDITIONAL INFORMATION
This brand-new 4-bedroom, 2-bath mobile home in the scenic heart of Ocala offers the perfect blend of modern convenience and country charm. This home is situated one block off a paved road. Enjoy the tranquility of this beautiful location while being close to shopping, dining, and medical facilities. With a manufacturer’s warranty included, you can have peace of mind knowing your new home is well-protected. Don’t miss out on this opportunity to own a new home in a desirable area of Rainbow Park.
- Type:
- Other
- Sq.Ft.:
- 1,579
- Status:
- Active
- Beds:
- 2
- Lot size:
- 0.15 Acres
- Year built:
- 2009
- Baths:
- 2.00
- MLS#:
- OM685054
- Subdivision:
- On Top Of The World
ADDITIONAL INFORMATION
Welcome to 3-bedroom, 2-bathroom, 2- car garage Dolphine model duplex located on a tranquil street. This home offers an inviting living space with plenty of natural light and **no carpet in sight**, ensuring easy maintenance and a modern feel. The standout feature is the highly sought-after third bedroom, offering versatility as a home office, guest room, or additional living space. The master suite includes an en-suite bathroom for added privacy. The lanai is screened and ideal for relaxing or entertaining. With its prime location and rare three-bedroom layout, this property is a true gem. Don't miss out on this incredible opportunity! Back on the market, no fault of seller!
- Type:
- Other
- Sq.Ft.:
- 1,369
- Status:
- Active
- Beds:
- 2
- Year built:
- 1990
- Baths:
- 2.00
- MLS#:
- OM685053
- Subdivision:
- On Top Of The World
ADDITIONAL INFORMATION
2022 ROOF! Welcome to the highly sought-after Birmingham model in On Top of the World! This spacious end-unit 2-bedroom, 2-bathroom home boasts a 1.5-car tandem garage. The common areas feature tile flooring, and the windows have been updated for enhanced comfort. The primary bedroom offers cozy carpet, a large walk-in closet, and an ensuite bathroom with a tiled shower and vanity. The guest bedroom is also carpeted and includes a generous closet. The second bathroom features a single vanity and a tiled tub/shower combination. The spacious kitchen is brightened by a window above the sink and includes a large pantry for extra storage. The enclosed Florida room is carpeted and bathed in natural light from its surrounding windows. Make this beautiful villa your next home!
$264,900
9326 SW 90th Street Ocala, FL 34481
- Type:
- Single Family
- Sq.Ft.:
- 1,513
- Status:
- Active
- Beds:
- 2
- Lot size:
- 0.17 Acres
- Year built:
- 2003
- Baths:
- 2.00
- MLS#:
- OM685173
- Subdivision:
- On Top Of The World
ADDITIONAL INFORMATION
One or more photo(s) has been virtually staged. Let me tell you about this home. First of all, it is Move-In-Ready and clean as a whistle! It is in beautiful condition. The owner has taken great care to make this golf course home in the Providence neighborhood of On Top of the World a place of distinction. This is a Lexington model that has been remodeled: The dining room has been expanded, the kitchen peninsula was expanded to create an open concept, the master shower has been expanded, the guest bathroom has a shower (no bathtub), updated and stylish ceiling fans throughout and the Lanai has been glassed in with insulated windows. Throughout the home there are recessed LED lights, wide 5" baseboards, 2 flat screen TV's that stay, upgraded insulation to R27 (even in garage), and Levolor cellular shades that open from the top or bottom. As you walk through the front door, you enter the open dining and living area. The dining room has chair rails. From there, the kitchen has all granite counters, a breakfast bar, all wood soft close cabinets and drawers made by Welbourne, including pull outs and pot doors. There is a Frigidaire wine and beverage fridge and 2018 gas stove. Walking through the kitchen, we go to the laundry room and then to the garage. Here we have epoxy floors and storage cabinets with plenty of counters for those hobbies. There is a new attic fan as well. Coming back through, we go to living room then out to the lanai, where you will notice the wide triple slider. It is under air and has been completely glassed, with double pane windows and Levolor roller shades to keep you cool. The flooring is Herringbone tile. The backyard view is beautiful. There is an extended patio in back and a 2 person swing just waiting for you! Enjoy the golfers as they go by on the Tortoise and Hare golf course. Going back inside, we enter the master ensuite. It is a nice size and will fit a king size bed. There are dual closets with built in shelving and one includes a floor safe for your valuables. Entering the master bath, you will you will notice the beautiful floating vanities with under cabinet lighting. They are solid wood boxes made by Welbourne with granite counter tops. The extended shower has a river rock floor and has been widened with a frameless shower door. Lastly, we go around to the guest bedroom and master bath. This bedroom has carpet that is in very good condition. It has been cleaned and stretched. The guest bathroom has floating vanities with under lighting, solid wood boxes of cabinetry and a granite counter top. The shower (no tub) has barn doors with a built in squeegee. Roof 2020, Gas Water Heater 2020, Solar tube 2020 and sunroom 2018. HVAC 2003, gets checked regularly and is working great. Heard enough? But wait, this home comes with a Home Warranty! What are you waiting for? Book your showing!
$420,000
8847 SW 104th Circle Ocala, FL 34481
- Type:
- Single Family
- Sq.Ft.:
- 1,843
- Status:
- Active
- Beds:
- 2
- Lot size:
- 0.29 Acres
- Year built:
- 2020
- Baths:
- 2.00
- MLS#:
- OM684885
- Subdivision:
- On Top Of The World / Avalon
ADDITIONAL INFORMATION
One or more photo(s) has been virtually staged. If you want a home that looks and feels like a new construction home in On Top of the World..here is your chance! Welcome to the beautiful Ariana floorplan, featuring 2 bedrooms, 2 bathrooms + an air-conditioned workshop/hobby room! As you step inside, you'll immediately notice the fully tiled floors and plantation shutters throughout. This open-concept living room features an elegant tray ceiling that flows into the stunning kitchen with quartz countertop and stainless steel appliances. The master bedroom also has a tray ceiling and a large walk-in closet with custom shelving offering ample space for your wardrobe. For those who love to create, the home includes a versatile workshop/hobby room with air conditioning and an exhaust fan. The extended lanai is a true highlight of the home featuring glass windows, air conditioning, and heating via a mini-split system, two ceiling fans, and a completely tiled floor. With fully sunscreened shutters and automatic shades, this space is perfect for enjoying Florida weather year-round. Just outside of your lanai, there is an extended paver patio and grilling deck. Don't forget the extended 2-car garage designed with an additional 4 feet of space and a golf cart nook. A whole house surge protector and a full irrigation system add to the home's practical features. Schedule your private showing today!
$179,000
8424 SW 107th Place Ocala, FL 34481
- Type:
- Single Family
- Sq.Ft.:
- 1,040
- Status:
- Active
- Beds:
- 2
- Lot size:
- 0.23 Acres
- Year built:
- 1987
- Baths:
- 2.00
- MLS#:
- OM684991
- Subdivision:
- Palm Cay
ADDITIONAL INFORMATION
Two bedroom, two bath home with a one car garage. New roof in 2024 and a beautiful new white kitchen with stainless steel appliances. Additional R19 insulation in attic. Tile in living and dining areas. Freshly painted interior. Low HOA and low utilities.
$75,000
0 SW 53rd Street Ocala, FL 34481
- Type:
- Land
- Sq.Ft.:
- n/a
- Status:
- Active
- Beds:
- n/a
- Lot size:
- 1.14 Acres
- Baths:
- MLS#:
- 837044
- Subdivision:
- Not on List
ADDITIONAL INFORMATION
Situated in a serene and desirable area of Ocala, this 1-acre + lot offers the perfect blend of tranquility and convenience. Located just a short drive from downtown Ocala, Rainbow Springs, and World Equestrian Center residents will enjoy easy access to local amenities, including shopping centers, dining, and recreational facilities. The property is also close to the scenic Ocala National Forest and several golf courses.
| All listing information is deemed reliable but not guaranteed and should be independently verified through personal inspection by appropriate professionals. Listings displayed on this website may be subject to prior sale or removal from sale; availability of any listing should always be independently verified. Listing information is provided for consumer personal, non-commercial use, solely to identify potential properties for potential purchase; all other use is strictly prohibited and may violate relevant federal and state law. Copyright 2024, My Florida Regional MLS DBA Stellar MLS. |
Andrea Conner, License #BK3437731, Xome Inc., License #1043756, [email protected], 844-400-9663, 750 State Highway 121 Bypass, Suite 100, Lewisville, TX 75067

The data on this web site comes in part from the REALTORS® Association of Citrus County, Inc.. The listings presented on behalf of the REALTORS® Association of Citrus County, Inc. may come from many different brokers but are not necessarily all listings of the REALTORS® Association of Citrus County, Inc. are visible on this site. The information being provided is for consumers’ personal, non-commercial use and may not be used for any purpose other than to identify prospective properties consumers may be interested in purchasing or selling. Information is believed to be reliable, but not guaranteed. Copyright © 2024 Realtors Association of Citrus County, Inc. All rights reserved.
Ocala Real Estate
The median home value in Ocala, FL is $278,500. This is higher than the county median home value of $270,500. The national median home value is $338,100. The average price of homes sold in Ocala, FL is $278,500. Approximately 43.59% of Ocala homes are owned, compared to 46.16% rented, while 10.25% are vacant. Ocala real estate listings include condos, townhomes, and single family homes for sale. Commercial properties are also available. If you see a property you’re interested in, contact a Ocala real estate agent to arrange a tour today!
Ocala, Florida 34481 has a population of 62,351. Ocala 34481 is more family-centric than the surrounding county with 20.68% of the households containing married families with children. The county average for households married with children is 19.74%.
The median household income in Ocala, Florida 34481 is $46,841. The median household income for the surrounding county is $50,808 compared to the national median of $69,021. The median age of people living in Ocala 34481 is 38.3 years.
Ocala Weather
The average high temperature in July is 92.6 degrees, with an average low temperature in January of 43.4 degrees. The average rainfall is approximately 51.9 inches per year, with 0 inches of snow per year.
