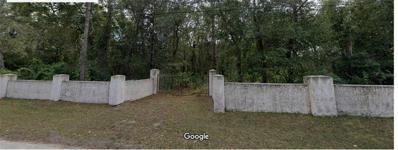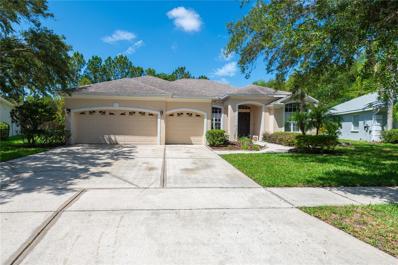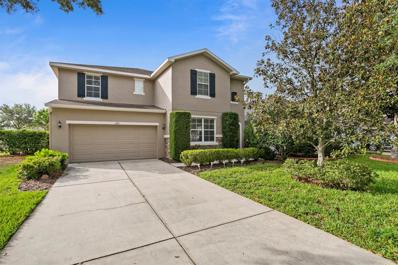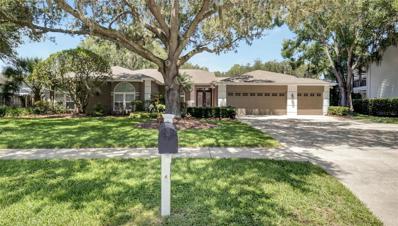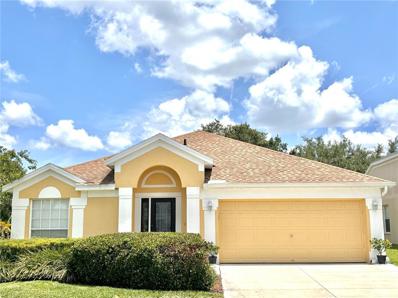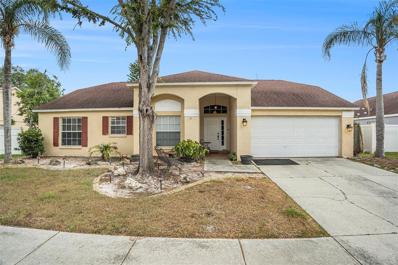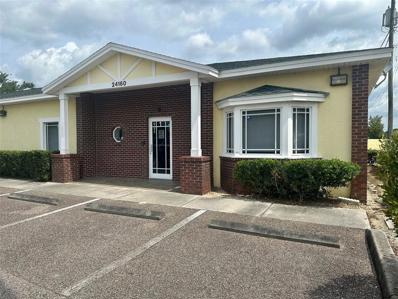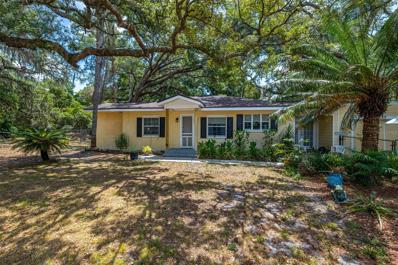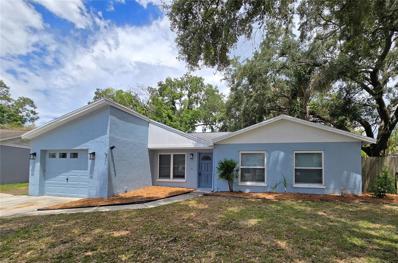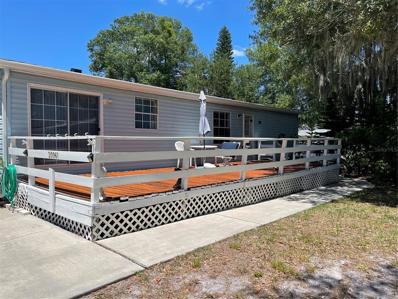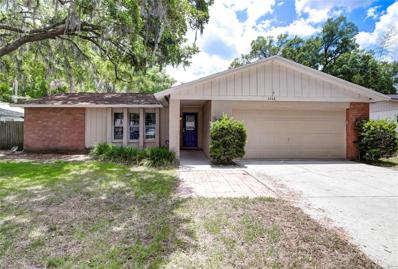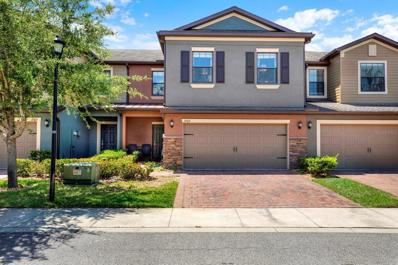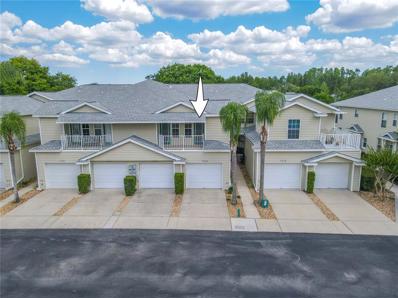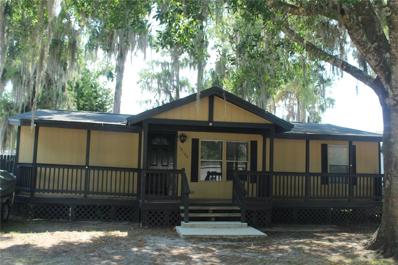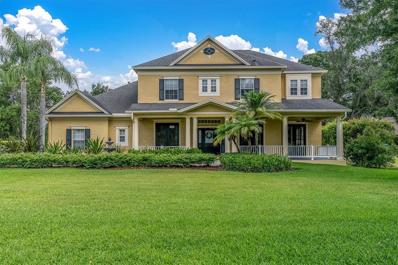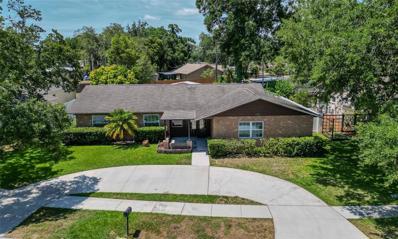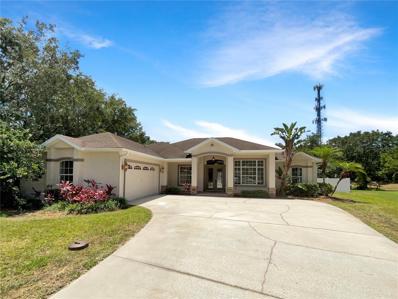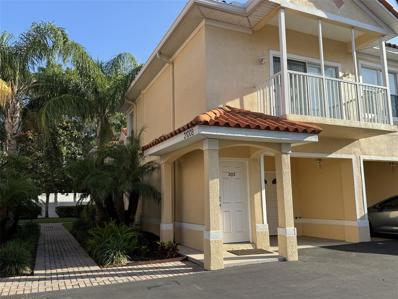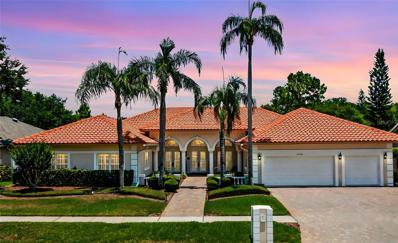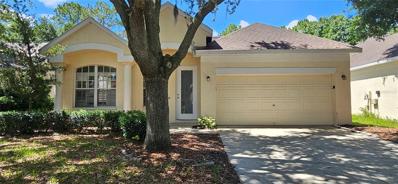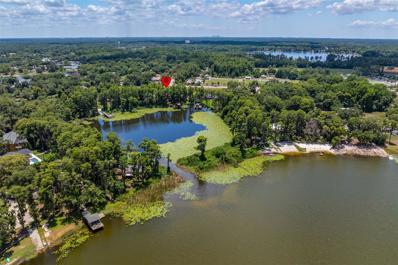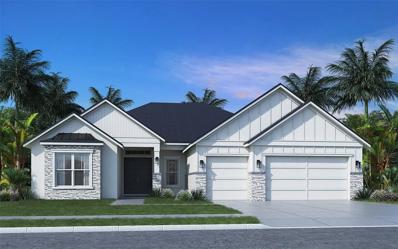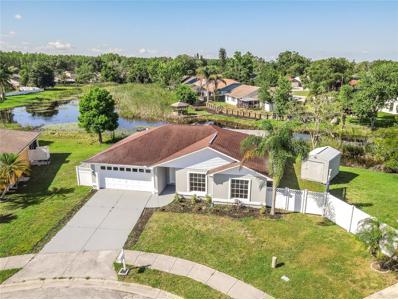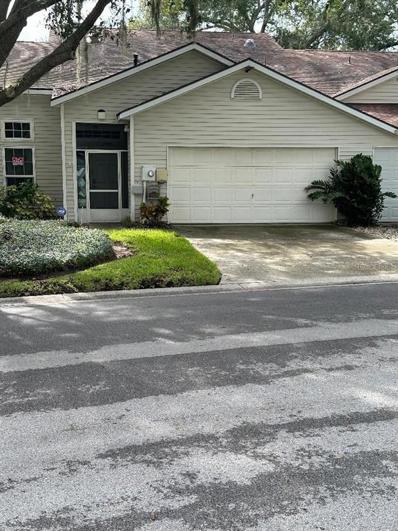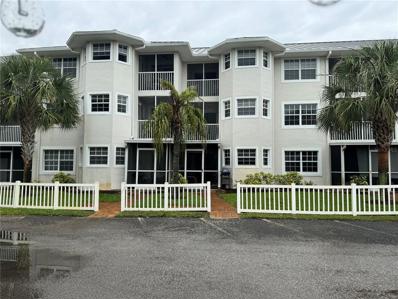Lutz FL Homes for Rent
$525,000
Piermaj Lane Lutz, FL 33549
- Type:
- Land
- Sq.Ft.:
- n/a
- Status:
- Active
- Beds:
- n/a
- Lot size:
- 5.4 Acres
- Baths:
- MLS#:
- T3536370
- Subdivision:
- Unplatted
ADDITIONAL INFORMATION
Prime 5.38 Acres on Piermaj Ln off of Hanna Rd Lutz. Gated and walled entrance, ready for an estate home or small development. Beautiful quiet street in the country, with easy access to I275, downtown Tampa and the airport. Price to sell quick! Seller Financing Considered.
$799,999
6120 Cezanne Avenue Lutz, FL 33558
- Type:
- Single Family
- Sq.Ft.:
- 3,104
- Status:
- Active
- Beds:
- 4
- Lot size:
- 0.32 Acres
- Year built:
- 1997
- Baths:
- 3.00
- MLS#:
- T3536275
- Subdivision:
- Cheval West Villg 4 Ph 1
ADDITIONAL INFORMATION
Located in Cheval, one of the most desirable, gated, golf course communities in Tampa. This home offers over 3,100 square feet of living space with 4 bedrooms, 3 bathrooms, PLUS an all-season Florida room with wall to wall sliding doors, allowing unobstructed views of the expansive landscape. Entering the front door, you’ll be welcomed by an abundance of natural light, vaulted ceilings, and a spacious formal living area and dining room. The kitchen, which opens to a massive family room, is perfect for entertaining or enjoying a quiet evening at home. Off of the family room, you’ll find two bedrooms and a full bath. The master suite features dual sinks, a soaking bathtub, shower, his and hers walk-in closets and a tray ceiling. The fourth bedroom would be perfect as an office or guest suite. The roof was replaced in 2017, AC was replaced in 2019, house exterior was painted in 2021, water heater was replaced in 2023. Cheval is zoned for top rated schools and it’s conveniently located close to bike trails, shopping, the Veterans Expressway and the airport. Club at Cheval offers nine har-tru clay tennis courts, Junior Olympic swimming pool, fitness center, group exercise classes and lots of fun youth activities. There is also a separate golf pro shop and the outstanding Tavern restaurant. Cheval is renowned for its two challenging 18-hole golf courses, including the TPC course. Along with being recognized for its gold, Cheval has top-notch security including three 24/7 manned gates and roving security vehicles. As the residents known well, there is no place in Tampa Bay like Cheval Golf and Country Club.
- Type:
- Single Family
- Sq.Ft.:
- 3,534
- Status:
- Active
- Beds:
- 4
- Lot size:
- 0.15 Acres
- Year built:
- 2008
- Baths:
- 4.00
- MLS#:
- T3535404
- Subdivision:
- Stonebrier Ph 1
ADDITIONAL INFORMATION
**Take a VIRTUAL VIDEO TOUR of this home now at www.2919CypressBowl.com** Welcome home to this sprawling 2008 home in the popular gated Sweetgrass section of Stonebrier in beautiful Lutz, FL. Located on a large corner, non-flood zone lot, this home is zoned for one of Hillsborough county’s premier school districts – all A-rated schools (McKitrick/Martinez/Steinbrenner)! With over 3,500sqft of living space, this spacious home features 4 bedrooms, 3.5 baths, a huge bonus room, an oversized tandem 3-car garage and a fenced backyard. This home includes a freshly painted exterior and a new A/C system! As you arrive, you’ll notice this home is adjacent to a spacious HOA-owned lot that includes a large grassy area and private park accessible only by the residents of this gated community. The carefully manicured hedges and stacked stone exterior accents make for a welcoming entrance into the home. As you enter, you’ll find a foyer with graceful arches that lead to a great open-concept floor plan. You’ll find crown molding throughout the entire first floor. At the front of the home is a quiet living room and adjacent is a spacious formal dining room. Beyond the dining room is a combined family room and large kitchen. The family room has sliding doors leading out to the covered lanai and privacy-fenced, pool-sized backyard. The huge kitchen features granite counters with tons of space for preparing meals and entertaining friends & family. You’ll also find a French door refrigerator, glass cooktop, built in ovens, walk-in pantry, casual dining area, expansive breakfast bar, built-in desk space, tiled backsplash & pendant lighting. A half bath with pedestal sink, and laundry room with a utility sink and washer/dryer included complete the 1st floor. The extra deep, tandem 3-car garage provides plenty of room for parking and storage. Head up the split staircase to the 2nd floor and you’ll find an expansive bonus room. The 3-way split bedroom floorplan provides privacy for all. The 300+sqft primary suite offers plenty of room for oversized furnishings along with dual closets and a full ensuite bath. The primary bath includes a separate walk-in shower, Jacuzzi garden tub, dual granite sinks, a makeup station and private water closet. The 2nd bedroom has luxury vinyl plank flooring and a full ensuite bath with Corian counters and tub/shower combo. The 3rd and 4th bedrooms are also spacious and share a 3rd full bath. Enjoy resort quality community amenities in Stonebrier including a zero-depth pool w/splash area, waterslide, poolside cabanas & lounge chairs, playground & 24-hr fitness center. Stonebrier also features community basketball, soccer & cricket fields along w/lots of lakes, ponds & conservation views.
$995,000
18006 Clear Lake Dr Lutz, FL 33548
- Type:
- Single Family
- Sq.Ft.:
- 3,754
- Status:
- Active
- Beds:
- 5
- Lot size:
- 0.8 Acres
- Year built:
- 1987
- Baths:
- 5.00
- MLS#:
- T3535590
- Subdivision:
- The Manors At Crystal Lakes
ADDITIONAL INFORMATION
Property is not in flood zone or evacuation zone. Listed below the appraisal value. Charming Lakeside Single Family, single-story, 5 bed, 4.5 bath, POOL home in Exclusive Gated Community with 24/7 manned Security. NO CDD. Lake Strawberry SDD annual charge of $300. Newer AC – 2022. Newer Roof – 2022. New front door – 2024. Water softener for entire home. Reverse Osmosis Water System for Kitchen. Newly updated/built master bedroom closets. All bedrooms have new tiles flooring (2022). All bedrooms are painted new (2022). Split floor plan with a second master bedroom. Almost an acre of land. Hurry , as there are not many properties left in Lutz area with this kind of backyard acreage. This stunning residence offers the perfect blend of luxury, tranquility and security with access to a pristine lake with its own wooden Deck, ensuring picturesque views and recreational opportunities just steps away from your doorstep. Enjoy gorgeous sunset views from the Owner's Suite, living room, and kitchen/great room or even from the beautiful private pool that is fully screened and with pavers. Enjoy direct access to the shimmering waters of Lake Strawberry, ideal for boating, fishing, lakeside relaxation and Jet-skiing. A generous deck built from the landscaped backyard overlooks the lake, offering a serene spot for morning coffee or evening gatherings with friends and family. The Property has a private heated pool with pavers and a 4 person above ground spa, and a pool bath. The updated kitchen features stainless steel appliances, double oven, wine refrigerator, kitchen island and ample granite counter space, making it a delight for both cooking and entertaining. The butler's pantry between the kitchen and formal dining area is perfect for staging or storage, with its own sink, granite countertops, and second refrigerator. Cozy up on cool evenings beside the wood-burning fireplace in the expansive living room, creating a warm ambiance and a focal point for gatherings. Retreat to the luxurious master suite complete with a large ensuite bathroom and serene views of the lake, ensuring a peaceful sanctuary. The Owner's Suite has an adjoining bedroom that opens to the garage, which can be used as a home office, hobby/home gym, etc. The other bedrooms are on the opposite side of the home, all with generous walk-in closets. The laundry room has a utility sink and extra storage. A 3 car attached garage offers convenience, in addition to a very large driveway that can fit almost 9 cars. An additional Utility room is available for extra storage space. This gated community offers peace of mind with 24/7 security, Tennis courts, an event pavilion, Play Area . Conveniently located close toI-75, I-275, Veterans/Suncoast Pkwy, excellent schools, hospital, shopping and Outlet mall, this property combines the tranquility of lakeside living with easy access to urban amenities, including shopping, dining, and entertainment options. Don’t miss out on the opportunity to own this exceptional lakeside home in a secure gated community of Crystal Lakes Manors! Schedule your private tour today!
- Type:
- Single Family
- Sq.Ft.:
- 1,936
- Status:
- Active
- Beds:
- 4
- Lot size:
- 0.16 Acres
- Year built:
- 1999
- Baths:
- 2.00
- MLS#:
- T3535154
- Subdivision:
- Cheval West Village 9
ADDITIONAL INFORMATION
Seize the chance to own this charming residence in the picturesque, gated Chambord Community of Cheval! Enjoy the scenic drive along the TPC Tampa Bay Golf Course as you make your way home. As you enter the craftsman-style glass front door into the spacious Formal Living Room and adjacent Formal Dining Room you will find vaulted ceilings and modern light fixtures. Stroll into the Eat-In Kitchen with plenty of storage and stainless-steel appliances. The Family Room boasts a wall of custom-built shelving surrounding an electric fireplace and space above for your big screen TV. This split floor plan home allows the utmost privacy with the master bedroom and en-suite bathroom at the front of the home. The other three nicely sized bedrooms are tucked down the hall from the Family Room. The private oasis in the back yard is accessible through the sliding glass doors from the family room. Enjoy outdoor entertainment around the caged saltwater pool and patio. The yard is fenced-in and lined with hedges that add extra privacy. The Roof is 5 years old, and the AC is 7 years old. The current owner has made many updates since taking ownership in 2022 including: installing vinyl flooring throughout the home and a custom-built wall unit in the family room and replacing the water heater and water softener. The pool was resurfaced and converted to saltwater and the pool pump was replaced. This home is in a top-rated school district, with Steinbrenner High School nearby. Its location provides easy access to the expressway and downtown Tampa, shopping and dining, golf, beaches, and Tampa International Airport.
$395,000
26927 Carla Place Lutz, FL 33559
- Type:
- Single Family
- Sq.Ft.:
- 1,483
- Status:
- Active
- Beds:
- 3
- Lot size:
- 0.18 Acres
- Year built:
- 1995
- Baths:
- 2.00
- MLS#:
- T3535279
- Subdivision:
- Quail Hollow Village
ADDITIONAL INFORMATION
GREAT HOUSE IN A GREAT LOCATION!!! This three-bed, two-bath, and two-car garage Has a large living room open to the dining room. The spacious kitchen overlooks both the dining and living room through the pass-through. The master bedroom suite also has vaulted ceilings, a walk-in closet, and a private bath. The master bathroom has double vanities, a walk-in shower, and a linen closet Out the back is the full fence backyard with a barbecue area and a beautiful POOL to enjoy family reunions. New Roof 4 years ago. Low annual HOA fee and NO CDD NO Flood make this community a great choice! Conveniently located in a quiet low-traffic neighborhood with easy access to I-75 & I-275 & 54 State Rd. Easy access to many great Shopping and Restaurants nearby including the Tampa Premium Outlets, The Grove, movie theater, Wiregrass Mall, dining, golfing, beaches, amusement parks, entertainment, Tampa International Airport, and more. This unique community also has access to the Tampa North Flight Center, a public small plane airport with hangars for rent, and a restaurant The Happy Hangar Café making it perfect for aviation enthusiasts. So many outstanding features about this home! Priced to sell! This one won't last long! Call today for your Private tour!
$419,000
24160 State Road 54 Lutz, FL 33559
- Type:
- Office
- Sq.Ft.:
- 1,560
- Status:
- Active
- Beds:
- n/a
- Lot size:
- 0.04 Acres
- Year built:
- 2005
- Baths:
- MLS#:
- T3533726
ADDITIONAL INFORMATION
OFFICE SPACE!!! Calling all Doctors, Dentists, Lawyers, and any one else in search of an excellent location for an office. A BRAND NEW ROOF has been installed. This office is located right in the middle of bustling Wesley Chapel and Land O Lakes, located just minutes from the Tampa Premium Outlets located on the West side of I-75. This office is centrally located right in the heart of these two BOOMING Business centers. There is PLENTY of room of patient rooms, office rooms, meeting rooms, etc. Seller is ready to make a deal!
- Type:
- Single Family
- Sq.Ft.:
- 1,052
- Status:
- Active
- Beds:
- 2
- Lot size:
- 3.21 Acres
- Year built:
- 1946
- Baths:
- 1.00
- MLS#:
- T3534333
- Subdivision:
- Zzz Additional Lot #s: 214600, 214700
ADDITIONAL INFORMATION
Welcome to this charming country retreat nestled on 3.21 acres, offering a unique opportunity to own not just one, but three lots that are offered all together at the listed price. Situated in a Rural Location with excellent primary roads for convenient access to the VA Hospital & Other Hospitals, the USF Campus and It's Medical Offices, Shopping Centers, Grocery Stores, Building Supply Stores, Busch Gardens, Zoo Tampa, Unlimited Entertainment and Sports Venues, Restaurants, Worships Centers, Tampa International Airport, Cruise Ship Terminals! Lutz is where you will find this hidden Gem with a country home! Nature enthusiasts will appreciate the wilderness atmosphere, offering a connection with the great outdoors and the wildlife calling it home! The property also includes a well-maintained giant workshop perfect for business and hobbies plus additional storage! It is perfect for anyone looking for a shop to accommodate various professional endeavors. Say goodbye to restrictive HOA rules, as this property provides the freedom to personalize and make it your own. The home is 2 BR/1 BA, including an office/den plus an enclosed breezeway which leads to the attached garage! This solidly built concrete block home is a cozy haven, offering a thoughtful floor plan that showcases a spacious great room style combination living room, dining room and kitchen! The central A/C is less than a year old and the roof was replaced in 2018!! Don't miss out on this exceptional opportunity to embrace a country lifestyle while being centrally located. Schedule a viewing today to see first hand the endless possibilities, this property has, for your furure!!
$373,900
1053 Kit Court Lutz, FL 33549
- Type:
- Single Family
- Sq.Ft.:
- 1,606
- Status:
- Active
- Beds:
- 4
- Lot size:
- 0.19 Acres
- Year built:
- 1977
- Baths:
- 2.00
- MLS#:
- U8246197
- Subdivision:
- Foxwood Sub
ADDITIONAL INFORMATION
Nestled in the tranquil and picturesque heart of Lutz, you'll find the captivating 1053 Kit Court residence, a true oasis in a highly coveted neighborhood. This stunning property boasts the following features:- Four spacious bedrooms and two bathrooms that offer comfort, perfect for relaxation and unwinding.- Bathed in natural sunlight, the living spaces exude a sense of warmth and create an inviting ambiance for residents and guests alike.- The stylish, well-appointed kitchen is fully equipped with modern appliances, providing a delightful space for culinary aficionados to explore their passion.- A charming fireplace adds a cozy touch, creating the perfect atmosphere for relaxation and intimate gatherings.- The picturesque backyard sets the stage for delightful outdoor gatherings, complete with the added sparkling pool for endless enjoyment and entertainment.- Embrace the close proximity to the scenic Bay Area beaches and the enchanting Sun Coast Trail, allowing for endless opportunities to enjoy the natural beauty of the area.- Enjoy the convenience of an exceptional location with easy access to a variety of nearby amenities, including the Tampa Premier Outlets, WireGrass Mall, grocery stores, as well as casual and fine dining establishments.- With convenient transportation links to Tampa, Land O Lakes, and Wesley Chapel, you can easily explore all that the area has to offer.- Quick accessibility to major roadways such as I-75, Veterans Expressway, Downtown Tampa, and Tampa International Airport ensures seamless travel and commuting.
- Type:
- Other
- Sq.Ft.:
- 1,296
- Status:
- Active
- Beds:
- 3
- Lot size:
- 0.14 Acres
- Year built:
- 1998
- Baths:
- 2.00
- MLS#:
- W7865694
- Subdivision:
- Paradise Lakes
ADDITIONAL INFORMATION
Want to live in a community where you do not have to worry about putting on clothes when you're outdoors? Paradise Lakes in Pasco County has been a world renown destination for nudists coming to visit, live, or vacation. This double wide mobile home has three bedrooms. A desirable split floor plan with the primary bedroom on the NW end of the home. Sliding glass doors from the breakfast nook in the kitchen leads out to a large wooden deck that faces South. At the breakfast nook there is a door that leads to the indoor utility room. The kitchen has a pantry and a window over the sink facing South. The living room has a wood burning fireplace. The 2nd bedroom has sliding glass doors that lead out to the East side of the property. Currently the second bathroom is entered from the 2nd bedroom but the original door is still intact if one would want to enter bathroom again from the hallway. The primary bedroom has a walk in closet with a safe built into the wall. The primary bathroom is due for an update but the floor plan has great possibilities to make the bathroom the envy of the neighborhood. The Sellers are selling the place partially furnished, and leaving all the art, nude statues, pots, pans, lamps, appliances, glassware, plates, and so much more. There is a workshop on the property with lots of tools that will remain, a pressure washer, lawn mower, and yes more tools. There is also a shed for lawn equipment and bikes. There is an outdoor shower with hot and cold water. There are remarkable options and limitless possibilities for redecorating this well designed home. Roof was replaced in March of 2024. Dishwasher is new as well as the garbage disposal. AC was serviced in June of 2024. Toilet in guest bathroom was replaced 6-2024. With a paid membership to the Resort you will have access to heated pool, heated water volleyball pools, hot tub, conversation pool, pickleball, nightclub, restaurant, Key west Bar, Karaoke, darts and pool, live music during holiday events and other fun planned activities. Paradise Lakes is within a reasonable driving distance to Tampa International Airport, Gulf Beaches, Disney World, The Port of Tampa, St Petersburg, Clearwater, Davis Island, Public Golf Courses, Major Sports Venues, Boating and Saltwater Fishing, and Fabulous Shopping at Outlet Malls.
- Type:
- Single Family
- Sq.Ft.:
- 1,565
- Status:
- Active
- Beds:
- 4
- Lot size:
- 0.2 Acres
- Year built:
- 1979
- Baths:
- 2.00
- MLS#:
- T3531250
- Subdivision:
- Livingston Unit Ii A
ADDITIONAL INFORMATION
Come envision your new beginning in the heart of Lutz, where country charm meets suburban convenience! This single-story block home with a brick finish offers 4 bedrooms, 2 baths, and a 2-car garage encompassing 1,565 sq ft with the perfect blend of space, style, and comfort. Step inside through the portico entrance with a coach light and the front door with a leaded glass insert. Inside, discover laminate floors flowing seamlessly throughout the living space. The formal living and dining rooms are light and bright, offering versatile spaces for relaxation and family gatherings. French doors in the dining room, featuring blinds encased in glass, lead to the screened lanai and pool area. The family room comes equipped with a TV and bracket that will stay as a perfect spot for family entertainment. A/C 2011! The kitchen features a breakfast bar with pendant lights overhead, raised panel cabinets, a suite of appliances, a double porcelain sink beneath a window that overlooks the pool area, and a closet pantry. The primary suite boasts double closets, and an ensuite bath with a door to the pool area, an old-world carved and shaped vanity cabinet, granite-topped with matching mirror, and tiled shower. Secondary bedrooms are amply sized with plenty of closet space, and bedroom 4 is adorned with chair rail detail. Bathroom two features a granite-topped vanity and a tiled tub/shower combo, with a linen closet in the hallway. In the garage, you will find the laundry area with a washer and dryer, along with a side door garage access. Outdoors enjoy a tranquil retreat with a covered and screened-in patio, pool deck, and free-form chlorinated pool. Beyond is a private, fenced-in large backyard, perfect for family fun and social gatherings, backing up to an agriculture pasture. NO HOA or CDD! This home is perfectly positioned for easy access to major roadways, including I-75, I-275, and Suncoast Parkway, providing direct access to Tampa International Airport, Downtown Tampa, shopping, dining, and entertainment. It is also located near medical facilities, hospitals, Busch Gardens, and Adventure Island. Don't miss out on this opportunity. It's not just a place to live—it's a lifestyle! Schedule your appointment today.
- Type:
- Townhouse
- Sq.Ft.:
- 2,447
- Status:
- Active
- Beds:
- 4
- Lot size:
- 0.06 Acres
- Year built:
- 2016
- Baths:
- 3.00
- MLS#:
- T3532856
- Subdivision:
- Hidden Oaks Twnhms
ADDITIONAL INFORMATION
Steinbrenner High School District!! VERY WELL CARED HOME!! The entrance is a long road that is tucked away from the main street and GATED. 4 Bedrooms, 2.5 bathrooms, 2 car garage, loft and a covered/screen lanai with serene conservation view. Home is very spacious with an open first floor, large tiles, stainless steel appliances, granite counters, hardwood cabinetry, pantry, and plenty of storage. Rooms are upstairs and the stairs has a LIFT CHAIR!! Spacious laundry with washer and dryer. The master bedroom has a his and hers walking closet. The bathroom has a garden tub with a separate shower. The HOA maintains the exterior landscaping, roof, and the painting (exterior) HOME IS CONCRETE ON SECOND FLOOR AS WELL.!!! HURRICANE SHUTTERS! NO FLOOD ZONE! Property is located 20 minutes from Tampa airport and beach. Close to shopping center, churches, hospital and much more. Veteran Expressway and Dale Mabry hwy is about 3 miles. Do you like to exercise? Suncoast trail will be 3 miles from home. SCHEDULE A SHOWING TODAY!!!!
- Type:
- Condo
- Sq.Ft.:
- 1,782
- Status:
- Active
- Beds:
- 3
- Lot size:
- 3.3 Acres
- Year built:
- 2004
- Baths:
- 2.00
- MLS#:
- U8245421
- Subdivision:
- Lakes At Heron Cove Condo Ph 04
ADDITIONAL INFORMATION
Spacious Waterview Condo in The Lakes at Heron Cove, LUTZ! IMMACULATE! MOVE-IN READY! Nestled in the gated community of The Lakes at Heron Cove, this beautiful 3-bedroom, 2-bath condo offers 1782 sqft of luxurious, turn-key living space, perfect for those seeking both convenience and elegance. Upon arrival, you'll find a 1-car garage below the home, with ample guest parking nearby. Step inside through a spacious foyer that opens to a thoughtfully designed split floor plan, providing both privacy and social living areas. This condo features a versatile flex space, perfect for a home office, reading nook, or cozy crafting corner. The heart of this home is the expansive living room, ideal for entertaining or relaxing. Plush carpeting and soft hues create a comfortable sanctuary. Adjacent to the living room is a spacious formal dining area featuring ceramic tile flooring and a chandelier. The kitchen is a cook’s delight, boasting wood cabinets, solid surface countertops, a breakfast bar, ceramic tile flooring, and a ceiling fan. The full suite of appliances includes a French door refrigerator with a water dispenser, a glass-top range with a microwave mounted above, dishwasher, a closet pantry, a cabinet and countertop perfect for your coffee bar. The laundry room, conveniently located just off the kitchen, is equipped with hook-ups for your washer and dryer and features wood cabinets for additional storage. The primary suite is a true retreat, featuring high ceilings, plush carpeting, two walk-in closets, and a vaulted ceiling with a stylish ceiling fan. Enjoy private access to a screened lanai overlooking the serene Bird Lake. The ensuite bath has ceramic tile flooring, dual sinks, a mirrored vanity, a soaking tub, a separate shower, a private water closet, and a floor-to-ceiling linen closet. Bedrooms 2 and 3 are equally spacious, each with French door access to a shared balcony, ceiling fans, and built-in closets.Both bedrooms feature plush carpeting, neutral tones, and ceiling fans. This condo’s low monthly fee covers exterior pest treatment and trash, while the HOA takes care of roof repair and replacement (last done in 2021), a new water heater (installed in August 2023), and a new HVAC system (installed in September 2019 with regular maintenance). The exclusive gated community offers an array of amenities, including a pool, spa, and a community boat ramp. Enjoy kayaking, canoeing, or fishing on the picturesque 54-acre Bird Lake. Don’t miss the opportunity to live in this fantastic location, close to everything you need, including shopping, restaurants, medical facilities, and highway access for an easy commute. Highlighted Features: * Hookup for a water softener available in the garage. * Ceramic tile floors in wet areas and dining room. * Plush carpeting in living room and bedrooms. * Private Balconies with water view * Roof - 2021 (HOA) * AC - 9/3/2019 (4-years) * *Serviced - 11/3/2023 * Hot Water Heater - 8/22/2023 * Garbage Disposal - 8/22/2023 Experience the perfect blend of luxury and convenience in this immaculate condo in The Lakes at Heron Cove.
- Type:
- Other
- Sq.Ft.:
- 1,080
- Status:
- Active
- Beds:
- 3
- Lot size:
- 0.13 Acres
- Year built:
- 1988
- Baths:
- 2.00
- MLS#:
- T3530635
- Subdivision:
- Yocam Village
ADDITIONAL INFORMATION
LAKE FRONT - Welcome to Yocam Village, an old time Florida fishing village just north of town. Bring your fishing poles and your kayaks! This rural community maintains it's quiet peaceful vibe. Located on Sapphire Lake in Lutz, you will find this cute 3 bedroom/2 Bath manufactured home, features a front porch and a rear porch over looking the lake. Roof 2022, A/C 2018, W/H 2018, Drain field 2022. No HOA! Great location - minutes to Hwy. 41, airport, downtown, shopping, restaurants, entertainment and more!
$1,249,000
19803 Prince Benjamin Drive Lutz, FL 33549
- Type:
- Single Family
- Sq.Ft.:
- 3,914
- Status:
- Active
- Beds:
- 4
- Lot size:
- 0.5 Acres
- Year built:
- 2006
- Baths:
- 4.00
- MLS#:
- T3529647
- Subdivision:
- Wellington Manor Ph 2
ADDITIONAL INFORMATION
IMPRESSIVE ESTATE POOL HOME ON HALF ACRE WITH PRIVATE WRAP AROUND CONSERVATION IN GATED WELLINGTON MANOR. NO FLOOD ZONE! NEW ROOF IN PROGRESS! Welcome to this magnificent luxury home nestled in the exclusive gated community of Wellington Manor, where elegance & functionality blend. Meticulously maintained by the original owners, this exquisite residence custom-built in 2006 boasts a sprawling 4-br, 4-ba, office/flex room, bonus room & theater room layout w/ 3-car garage plus large, screened paver lanai with heated pool & spa, situated on a secluded .50 acre conservation lot offering the utmost privacy with conservation in the front, side and back of home. Contemporary-inspired exterior, hallmarked by charming characteristics like shutters, columns, trim work, lush landscaping, a long driveway with ample parking and a very inviting wrap around front porch, sets the tone for the luxury within. Entering glass inlay front door with sidelights, be prepared to be captivated by this unique floor plan designed with family living and entertaining in mind. To the right is the formal dining room with crown details, chandelier, art niches and French doors. To the left is the dedicated office/flex room secured by a double set of French door as well as closet storage. The rich Acacia Hardwood flooring flows seamlessly through the main living areas, complemented by the grand double staircase and soaring 22-foot ceilings that enhance the sense of grandeur. The open floor plan unfolds into a Grand rm where art niches, a stylish ceiling fan, surround sound, & sliders with elevated windows brighten the home to create a sophisticated yet inviting space. Adjacent is the elegant chefs kitchen, boasting Maple cabinets in Cherry, brushed nickel hardware, & exquisite granite countertops highlighted by under cabinet lighting. Large granite island offers a 4 burner gas cooktop with ample seating to socialize while cooking. Newer appliances include Whirlpool refrigerator, built-in GE stove + Whirlpool microwave, Brand new dishwasher & trash compactor. A cozy built in window seat and casual dining space add the the character of this home. Closet pantry offers bonus under stair storage! Fine light fixtures & stylish backsplash complete this culinary masterpiece. A functional guest bath and pool bath serve multipurpose. Retreat to the secluded Primary suite on the first floor, a haven of tranquility w/ expansive views of the trees, crown molding, hardwood floors and ceiling fan. Indulge in the spa-like ensuite w/ dual vanities, walk-in shower, sunken garden tub and spacious walk in closet. As you ascend the staircase to the 2nd story, a versatile bonus rm, open to below, is perfect for various design possibilities. Br 2 with window seat and Br 3 are joined by a jack & jill bath. Follow the breezeway to bedroom 4 with full bath adjacent. A large movie room can be a multifunctional space for all to enjoy. Private screened lanai with heated pool & spa is a sanctuary for relaxation & entertainment w/ covered sitting area & dining space overlooking the peaceful conservation. Additional home features include: outdoor shower, firepit area, above ground well & water softener, epoxy on garage floor and gas hookup for portable generator. Low HOA & no CDD. Conveniently located near shopping, top schools & restaurants with short drive to Tampa Airport & Downtown, Experience the grandeur in person and make this exquisite home yours.
- Type:
- Single Family
- Sq.Ft.:
- 2,002
- Status:
- Active
- Beds:
- 4
- Lot size:
- 0.21 Acres
- Year built:
- 1980
- Baths:
- 3.00
- MLS#:
- T3530049
- Subdivision:
- Pond Eddy Sub Unit 2
ADDITIONAL INFORMATION
This 4 bedroom, 3 bath single family home is now available for sale in Lutz, Florida. The home boasts plenty of space, with generously sized rooms and an open floor plan. This home has two master bedrooms! It is located in an excellent neighborhood, close to excellent schools, shopping, and entertainment. Don't miss out on this great opportunity!
- Type:
- Single Family
- Sq.Ft.:
- 2,869
- Status:
- Active
- Beds:
- 4
- Lot size:
- 0.48 Acres
- Year built:
- 2008
- Baths:
- 3.00
- MLS#:
- O6209394
- Subdivision:
- Lincolnwood Estates
ADDITIONAL INFORMATION
One or more photo(s) has been virtually staged. Enjoy the comforts of this beautiful home, filled with desirable features. Cozy up by the fireplace on cool evenings, complementing the neutral color scheme. The kitchen exudes modern style with an accent backsplash and stainless steel appliances, perfect for cooking or entertaining. Relax in the primary bathroom with double sinks and a separate tub and shower. Outside, dine on the covered patio or enjoy the fenced backyard. The home has been recently upgraded with fresh interior paint, enhancing its clean and sophisticated look. This home offers a perfect blend of comfort, style, and modern living, providing an exceptional living experience for its next owners.
- Type:
- Condo
- Sq.Ft.:
- 2,155
- Status:
- Active
- Beds:
- 3
- Year built:
- 2007
- Baths:
- 2.00
- MLS#:
- W7865200
- Subdivision:
- Paradise Lakes Condo
ADDITIONAL INFORMATION
Roomy 3-Bed/2-Bath plus Den/Nook in the nudist/clothing-optional community of Paradise Lakes. Light and bright open floorplan with neutral carpet, tile, and laminate throughout. Kitchen features granite counter, breakfast bar, island, smooth-top range, built-in microwave, dishwasher, refrigerator, and plenty of cabinets and counter space. Living room and dining room areas are ideal for entertaining. Bonus nook/den flex space. Primary bedroom suite has two closets, sliding doors to tiled patio, dual sink vanity, walk-in shower, linen storage, and bidet. Second bedroom with closet is perfect for guests. Third bedroom/office has closet and laminate flooring. Laundry room with full size washer/dryer. Extended 1-car garage with opener conveys with this unit. Appliances included. Furnishings are negotiable. Buyer is responsible for verifying all information and dimensions. Condo association approval of Buyer required including application, fee, background check, and interview/orientation. Optional membership to Paradise Lakes Resort not included in monthly condo association fee.
$1,099,999
17927 Clear Lake Drive Lutz, FL 33548
- Type:
- Single Family
- Sq.Ft.:
- 4,372
- Status:
- Active
- Beds:
- 4
- Lot size:
- 0.34 Acres
- Year built:
- 1991
- Baths:
- 5.00
- MLS#:
- O6209159
- Subdivision:
- The Manors At Crystal Lakes
ADDITIONAL INFORMATION
Price Improvement! Here's your chance to own the most sought-after elevation in The Manors At Crystal Lake! Welcome to your 4,372 sq ft piece of paradise in a 24/7 gated community with a vibrant neighborhood atmosphere, featuring regular events and amenities such as a playground, pavilion, and recently renovated tennis/pickleball courts. Zoned for the highly sought-after Steinbrenner High School. Step inside this meticulously maintained home and be greeted by the formal living and dining areas with breathtaking views of the sparkling pool and the water. Admire the refined architectural elements, from majestic columns to luxurious marble accents, accentuated by soaring ceilings and a welcoming fireplace. The heart of the home lies in the spacious gourmet kitchen, with Quartz countertops and a walking pantry, that opens to the spectacular family room, and a FULL BAR area. With ample counter space, a breakfast bar, and an eat-in area, this kitchen is a chef's and entertainer's dream! The split floor plan ensures privacy, with the luxurious owner’s suite on one side of the house, offering not one but TWO en-suite bathrooms and walk-in closets, with access to the pool from any area of this magnificent bedroom, and shutter blinds for privacy. Additional highlights include a gym area with a wet bar and fridge, ensuring every comfort is catered to the new owners in their retreat. By the owner’s retreat, you will be amazed by an 18’x 15’ room being used as an office, with built-in bookshelves, and a closet, which could be transformed into a bedroom easily. On the opposite side of the house, there are 2 very spacious bedrooms, a full bathroom, and a very generous laundry room. With a custom summer kitchen, convenient access to the sparkling pool from every room facing the back of the house, and plenty of covered/screened patio space to enjoy sunny and rainy days, this home offers the ultimate blend of indoor-outdoor living and honors Florida living at its finest, The tile roof was installed in 2012 and was built to last. While certain flooring and kitchen features have been updated, there is still ample opportunity for new owners to personalize and tailor this amazing home to their preferences. The 3-car garage offers space for your cars and storage. Central Vacuum will make cleaning a breeze, and the water softener system will make your hair/skin shine! Don't miss your chance to make this extraordinary residence your own home!
- Type:
- Single Family
- Sq.Ft.:
- 1,840
- Status:
- Active
- Beds:
- 3
- Lot size:
- 0.13 Acres
- Year built:
- 1998
- Baths:
- 2.00
- MLS#:
- T3527447
- Subdivision:
- Cheval West Village 9
ADDITIONAL INFORMATION
Welcome to your 3-bedroom, 2-bathroom, 2-car garage dream home nestled in the highly coveted Cheval community! Step inside to discover the inviting living spaces bathed in natural light, creating a warm and welcoming atmosphere. The kitchen is a chef’s dream featuring stainless steel appliances, sleek countertops, breakfast bar, and ample storage space. Whether you're preparing a casual meal or hosting a lavish dinner party, this kitchen is sure to impress! The primary bedroom features a spacious ensuite bathroom and boasts a large walk-in closet. Indulge in spa-like bathroom features such as the dual vanity sink, large walk-in shower, or the soaker tub- every detail has been carefully curated for your comfort and relaxation! Step outside to your private outdoor sanctuary! The sliders lead to a screened in back porch- perfect for al fresco dining, entertaining guests, or simply enjoying a peaceful evening. To truly enjoy the Florida lifestyle, head on down to spend the day at Cheval’s award-winning championship golf course or relax by the community pool. This home is near an abundance of shopping, dining, and entertainment, but tucked away in a private exclusive gated community to escape the hustle and bustle. Close to Veteran’s Expressway which makes commuting to Downtown Tampa or the beaches a breeze. Don't miss the opportunity to make this house your home! Schedule a showing today.
$1,600,000
503 W Lutz Lake Fern Road Lutz, FL 33548
- Type:
- Single Family
- Sq.Ft.:
- 2,674
- Status:
- Active
- Beds:
- 4
- Lot size:
- 1.75 Acres
- Year built:
- 1981
- Baths:
- 4.00
- MLS#:
- U8243721
- Subdivision:
- Unplatted
ADDITIONAL INFORMATION
SELLER FINANCING AVAILABLE! NO FLOOD INSURANCE REQUIRED! Truly an opportunity of a lifetime awaits with this extraordinary property, which includes not one, but two expansive lots totaling 3.85 acres on the serene Little Lake Hobbs. Seller willing to sell parcels separately. Steeped in history, this estate has been cherished by one family since 1927. Zoned residential agricultural, this unique property offers unparalleled freedom with no restrictions—bring your RV and store it in the onsite metal RV storage shed, or take advantage of a garage with rear access to easily launch your boat or jet ski directly into the lake. If you’ve dreamed of a lakefront farm, horses are welcome too. This is the last buildable lakefront property in the area, so if you’re a builder or an investor, there is opportunity for you here as well. As you arrive, you'll be greeted by the sight of pecan groves, avocado, banana, cherry, papaya, and mulberry trees, among others, which adorn the landscape. Hidden among lush foliage, you’ll find a three-story lakefront home featuring four bedrooms, three and a half baths, a den, and a four-car garage. With two full kitchens and a versatile floor plan, the possibilities endless! The first floor serves as a self-contained apartment complete with a bedroom, living room, dining room, full kitchen, and washer/dryer hookups. Stepping up to the main floor, you'll be greeted by high ceilings adorned with Canadian cedar beams, exuding charm and character throughout. On the second floor, enjoy a drink from the indoor bar while marveling at the craftsmanship of the gas stone fireplace. French doors lead out to a large patio, offering stunning views of Little Lake Hobbs. Additionally, the property features a separate garage with a lift and half bath, fully plumbed for conversion into a separate dwelling. Experience the luxury of direct lake access to the smaller Lake Hobbs and the privacy it provides, as well as the unique advantage of a deep water canal connection to the larger Lake Hobbs. This allows you to indulge in various water activities such as boating, fishing, and swimming right from your backyard. Imagine waking up to breathtaking sunrises over tranquil waters and ending your days with picturesque sunsets, enjoying the ultimate Florida living experience for generations to come. This unique property is truly something you have to see to believe. Even though you'll feel like you're experiencing country waterfront living at its finest, you're still close to it all. Just down the road is the Oscar Cooler Park, a multi-sport complex featuring soccer fields, football fields, baseball fields, basketball courts, tennis courts, playgrounds, and more. With a short drive to US-41, this prime location ensures an easy commute into Tampa with a 20 minute drive to Tampa International Airport and plenty of shopping and dining options right at your fingertips. Close proximity to Cheval Equestrian Center. Don’t let this opportunity of a lifetime pass you by, schedule your showing today! Per the seller, no water intrusion or damage to the home from hurricanes Helene or Milton Two Parcels U-11-27-18-ZZZ-000000-51840.0 U-12-27-18-0GU-000000-00065.0
$1,189,999
1935 Sunset Lane Unit Lot 1 Lutz, FL 33549
- Type:
- Single Family
- Sq.Ft.:
- 3,124
- Status:
- Active
- Beds:
- 4
- Lot size:
- 1.02 Acres
- Baths:
- 3.00
- MLS#:
- T3528510
- Subdivision:
- Sunset Estates
ADDITIONAL INFORMATION
Under Construction. Sunset Estates: Discover Luxurious Modern Farmhouse Living in Lutz, Florida Small-town charm with big city amenities at your fingertips. Nestled in the heart of Lutz, Sunset Estates is an exclusive new construction project by Mobley Homes. This exclusive gated community features only 8 homesites, each sprawling over an acre, providing unparalleled privacy and space in a tranquil setting. Among the exquisite homes available is The Carrington I, a testament to refined living and timeless design. The Carrington I: A Masterpiece of Modern Farmhouse Architecture As you approach The Carrington I, the farmhouse architecture immediately captivates you. The exterior boasts a classic board and batten finish with mixed materials, setting the tone for the elegance and sophistication found within. This home is designed to impress, with each room thoughtfully crafted to flow seamlessly from one to the next. Interior Elegance and Open-Concept Living Step In your open-concept living space, where laughter and conversation flow as freely as the natural light that fills your home. The huge family room, featuring 12-foot tray ceilings, creates a sense of grandeur and space. The open floor plan is a central feature, with the kitchen island opening up to the expansive living area, making it the perfect spot for gatherings and entertaining. Gourmet Chef's Kitchen The chef’s kitchen is a highlight of The Carrington I. Equipped with premium stainless steel appliances, including a double wall oven, and adorned with quartz countertops, this kitchen is both functional and beautiful. The 42-inch soft-close cabinets, crowned with molding, offer ample storage. Luxurious Bedrooms and Versatile Spaces The Carrington I features a split bedroom plan, providing privacy and convenience. Four spacious bedrooms, plus a den that can serve as a fifth bedroom, ensure there is plenty of room for family and guests. The luxury wide plank waterproof laminate floors add warmth and durability to the home, and large baseboards throughout enhance its refined look. Exceptional Finishing Touches Every detail in The Carrington I is designed with luxury in mind. From the 3-car garage to the entry pavers, every element has been carefully selected to create a home that is as beautiful as it is functional. The 8-foot interior doors and large baseboards add to the home's upscale feel, ensuring every inch exudes quality and craftsmanship. A Community Like No Other Sunset Estates offers more than just beautiful homes; it provides a lifestyle. The community is set on a cul-de-sac street with a picturesque rain runoff stream, enhancing the serene environment. Its prime location offers easy access to major highways, making commuting a breeze, and is close to a variety of shopping, dining, and entertainment options. Experience the Best of Both Worlds Sunset Estates is where small-town charm meets modern luxury. It's a place where you can enjoy the peace and quiet of a rural setting without sacrificing the convenience of urban amenities. With five different floorplans available, including The Carrington I, there’s a home for every lifestyle and preference. Join the Sunset Estates Community Don’t miss the opportunity to be part of this exclusive enclave. Contact us today to learn more about available homesites and discover how Sunset Estates can turn your dream home into a reality.
$445,000
21602 Rosewood Court Lutz, FL 33549
- Type:
- Single Family
- Sq.Ft.:
- 1,348
- Status:
- Active
- Beds:
- 3
- Lot size:
- 0.2 Acres
- Year built:
- 1998
- Baths:
- 2.00
- MLS#:
- T3527793
- Subdivision:
- Cypress Cove Sub
ADDITIONAL INFORMATION
Discover this beautifully remodeled home nestled on a quiet cul-de-sac lot. This charming residence features a spacious floor plan with three bedrooms and two full baths, offering 1,348 square feet of comfortable living space. The Florida room opens to a spacious patio with a scenic view of Lake Floyd, perfect for relaxation and outdoor enjoyment. The modern finishes and upgraded amenities enhance the beautifully remodeled kitchen. Luxury vinyl flooring is installed throughout the home, and both bathrooms have been fully remodeled for a contemporary and stylish feel. A new A/C unit was installed in 2024, and the roof is only six years old. No CDD and low HOA fees make this home an affordable and attractive choice. Conveniently located just minutes from major highways, schools, shopping areas, restaurants, and hospitals, this home offers the perfect blend of tranquility and accessibility. Don’t miss out on this fantastic opportunity—call for a private viewing today!
$365,000
1549 Lake Heron Drive Lutz, FL 33549
- Type:
- Townhouse
- Sq.Ft.:
- 1,958
- Status:
- Active
- Beds:
- 3
- Lot size:
- 0.19 Acres
- Year built:
- 1994
- Baths:
- 3.00
- MLS#:
- W7864992
- Subdivision:
- Lake Heron Ph 02
ADDITIONAL INFORMATION
We bought this house and did a major Reno. Owner is very motivated to sell. All offers considered! Must see to appreciate Realtor owned
- Type:
- Condo
- Sq.Ft.:
- 1,135
- Status:
- Active
- Beds:
- 2
- Year built:
- 2002
- Baths:
- 2.00
- MLS#:
- W7864865
- Subdivision:
- Paradise Lakes Condo
ADDITIONAL INFORMATION
Furnished 2-Bed/2-Bath Condo in the nudist/clothing optional community of The Fountains at Paradise Lakes. Single level floorplan features studio lockout with private entrance, screened balcony, full bath, and kitchenette. Main side has en-suite primary bedroom with private balcony, dual sink vanity, and walk-in shower. Kitchen has range, refrigerator, built-in microwave, dishwasher, disposal, pantry cabinet, breakfast bar and plenty of storage. Light and bright living/dining area with space to relax. Inside laundry room with full size washer/dryer and storage closet. AC is dated 2018. Contemporary furnishings and neutral ceramic tile throughout including balconies. Furnishings, appliances, decor, electronics, kitchenware, and linens included. One assigned covered parking place conveys with the unit. Ideal for investor or owner occupant. Buyer is responsible for verifying all information and dimensions. Condo association approval of Buyer required including application, fee, background check, and membership in a recognized nudist organization. Optional membership to Paradise Lakes Resort not included in monthly condo association fee.
| All listing information is deemed reliable but not guaranteed and should be independently verified through personal inspection by appropriate professionals. Listings displayed on this website may be subject to prior sale or removal from sale; availability of any listing should always be independently verified. Listing information is provided for consumer personal, non-commercial use, solely to identify potential properties for potential purchase; all other use is strictly prohibited and may violate relevant federal and state law. Copyright 2024, My Florida Regional MLS DBA Stellar MLS. |
Lutz Real Estate
The median home value in Lutz, FL is $500,000. This is higher than the county median home value of $370,500. The national median home value is $338,100. The average price of homes sold in Lutz, FL is $500,000. Approximately 80.66% of Lutz homes are owned, compared to 15.59% rented, while 3.75% are vacant. Lutz real estate listings include condos, townhomes, and single family homes for sale. Commercial properties are also available. If you see a property you’re interested in, contact a Lutz real estate agent to arrange a tour today!
Lutz, Florida has a population of 23,827. Lutz is more family-centric than the surrounding county with 33.84% of the households containing married families with children. The county average for households married with children is 29.42%.
The median household income in Lutz, Florida is $96,792. The median household income for the surrounding county is $64,164 compared to the national median of $69,021. The median age of people living in Lutz is 41.4 years.
Lutz Weather
The average high temperature in July is 90.3 degrees, with an average low temperature in January of 50.6 degrees. The average rainfall is approximately 50.6 inches per year, with 0 inches of snow per year.
