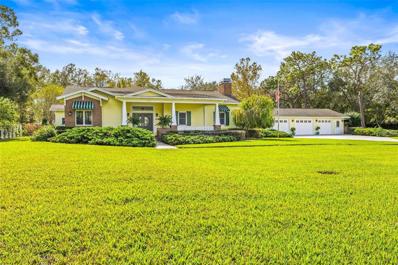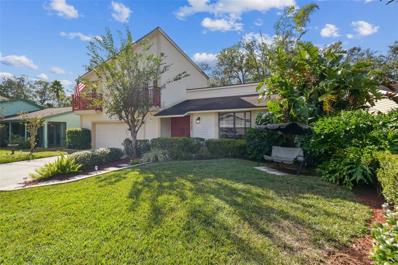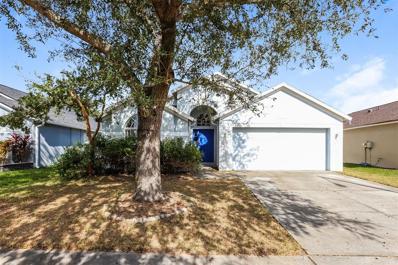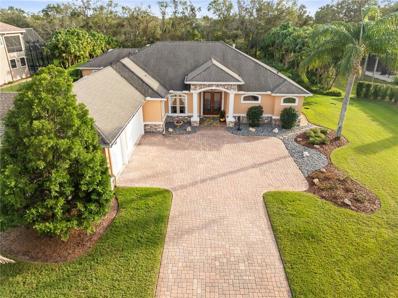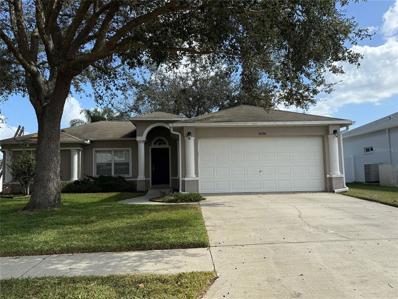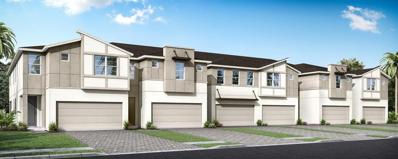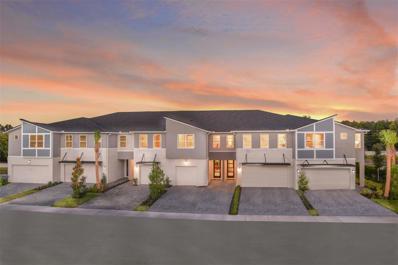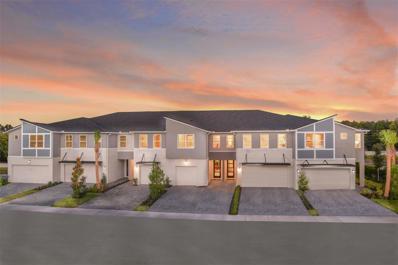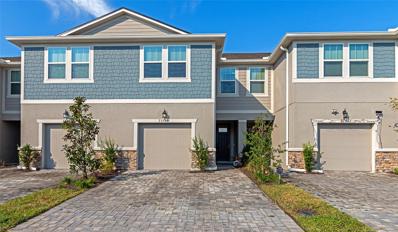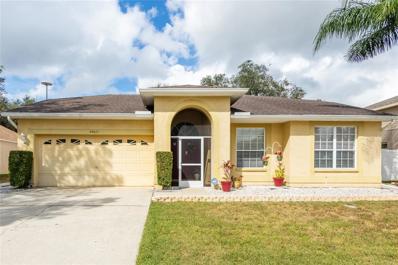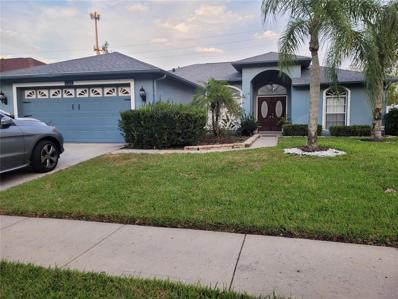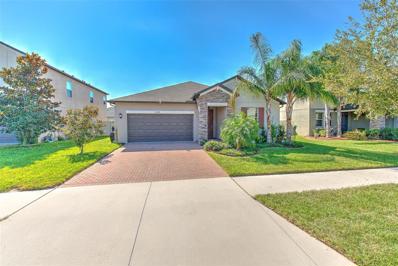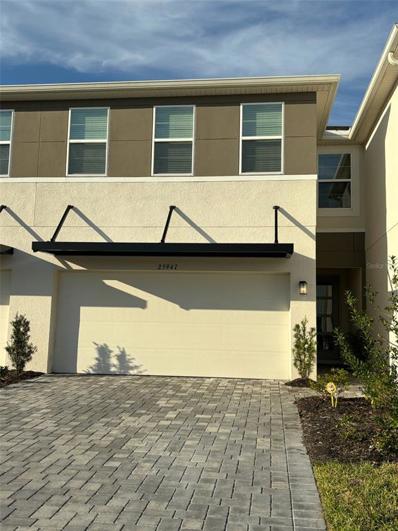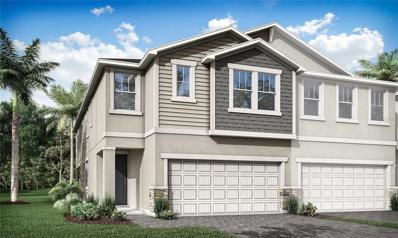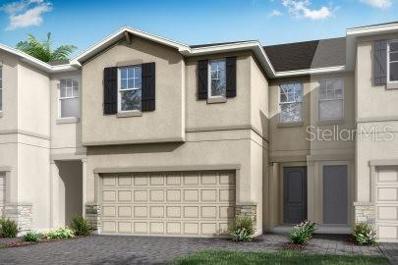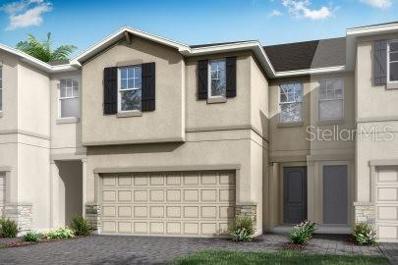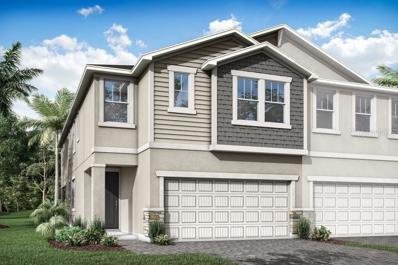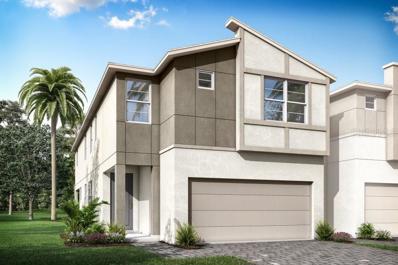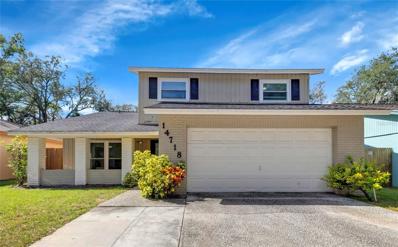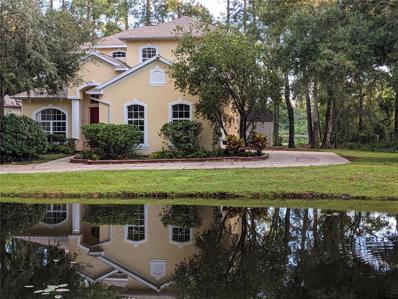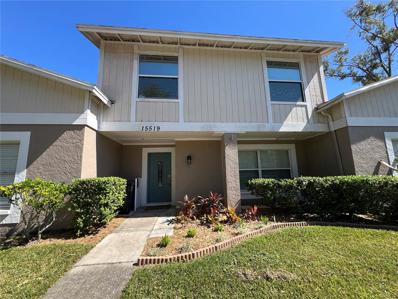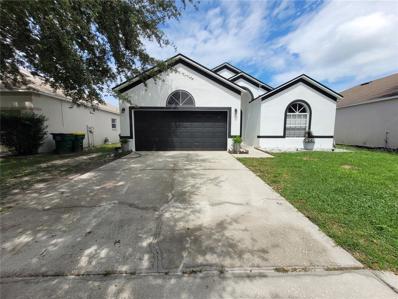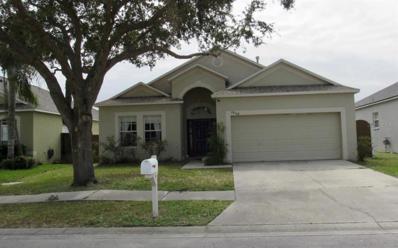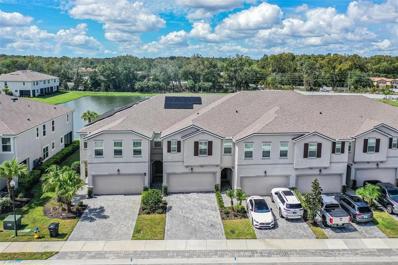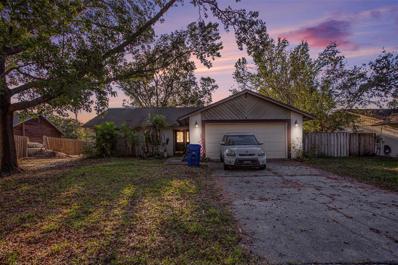Lutz FL Homes for Rent
The median home value in Lutz, FL is $500,000.
This is
higher than
the county median home value of $370,500.
The national median home value is $338,100.
The average price of homes sold in Lutz, FL is $500,000.
Approximately 80.66% of Lutz homes are owned,
compared to 15.59% rented, while
3.75% are vacant.
Lutz real estate listings include condos, townhomes, and single family homes for sale.
Commercial properties are also available.
If you see a property you’re interested in, contact a Lutz real estate agent to arrange a tour today!
$1,300,000
2501 Rustic Oaks Dr Lutz, FL 33559
- Type:
- Single Family
- Sq.Ft.:
- 4,364
- Status:
- NEW LISTING
- Beds:
- 4
- Lot size:
- 1.63 Acres
- Year built:
- 2000
- Baths:
- 3.00
- MLS#:
- TB8321360
- Subdivision:
- Country Oaks
ADDITIONAL INFORMATION
Step into an entertainer’s paradise with this remarkable custom-built single-story home, crafted in 2000 and set on an expansive 1.6-acre lot. Designed for gatherings and everyday luxury, this home boasts 3 bedrooms, 2.5 baths, an office large enough to be a 4th bedroom, and an oversized 3-CAR GARAGE perfect for vehicles, projects, and toys. This original owner is also the builder and spared no expense on safety and construction of the home including a 50-YEAR ROOF. A beautiful covered front porch with French doors welcoming you into the foyer, where classic elegance meets modern comfort. To your left, the SOLID OAK WOOD FLOORS lead to a formal dining room, ideal for hosting dinners, while to your right, a cozy living room features a charming brick WOOD-BURNING FIREPLACE that invites relaxation. The living room flows into a chef’s dream kitchen, fully equipped with top-of-the-line appliances. It includes a premium WOLF GAS RANGE, double built-in ovens, two spacious islands, a pantry, and abundant cabinet and counter space with a FARMHOUSE SINK. The kitchen also offers a breakfast bar, ideal for casual dining or socializing while cooking. The mix of countertop materials provides something for every use, the islands feature a trendy butcher block, the sink counters are premium granite and near the stove you'll find a stainless steel work surface. A LARGE LAUNDRY & MUDROOM, located conveniently off the kitchen, provides additional storage and easy access to the garage. The oversized 3-CAR GARAGE has room for workspaces, storage and parking. The entertainment space continues with a vast 23 x 28-foot GAME ROOM featuring a half bath and direct access to a covered rear patio, where French doors invite indoor-outdoor living. This game room leads seamlessly into a dedicated THEATER ROOM for the ultimate movie nights or sports viewing experience—perfect for all kinds of entertainment. The master suite is a true retreat, featuring an elegant fireplace, a spacious walk-in closet with custom built-ins, and a luxurious ensuite bathroom. This spa-inspired bathroom includes MARBLE flooring, a CLAWFOOT TUB beneath a chandelier, double vanities, and a walk-in shower, combining sophistication and comfort. Two additional large bedrooms are well-appointed with plush carpeting and share a second full bath with a clawfoot tub, a chandelier light and a spacious WALK-IN SHOWER all adorned in marble tile. Outdoors, this property transforms into a tropical escape. The highlight is the ZERO ENTRY POOL AND SPA with rock waterfall features, surrounded by lush landscaping that creates a private oasis. An expansive covered rear porch provides a shaded space for entertaining, outdoor dining, or simply relaxing. The property also includes a MINI GOLF COURSE for practicing your putts, a basketball court for recreation, and a detached 12'x28' STORAGE SHED with electricity, for extra convenience. With upgrades like beautiful hardwood floors, crown moldings, and thoughtful touches throughout, this home combines timeless elegance with modern amenities. This one-of-a-kind property offers not only a home but a lifestyle—don’t miss the opportunity to make it yours!
$425,000
14722 Tall Tree Drive Lutz, FL 33559
- Type:
- Single Family
- Sq.Ft.:
- 1,994
- Status:
- NEW LISTING
- Beds:
- 3
- Lot size:
- 0.14 Acres
- Year built:
- 1979
- Baths:
- 3.00
- MLS#:
- TB8321423
- Subdivision:
- Lake Forest Unit 2
ADDITIONAL INFORMATION
Welcome to this charming Lake Forest residence. This nicely updated 1,994 SF, 3 bedroom 2 ½, 2 car home is located in highly desirable Lake Forest, only a few minutes away from USF, Moffitt, and the VA. As you enter the double doors you will notice the soaring cathedral ceiling over the living room and dining room that provides for a very open feeling. The kitchen provides for ample counter space to cook and entertain. The large primary suite has it’s own fireplace, wood accents as well as a private balcony. The primary bath has been remodeled to become a private retreat. Bedrooms 2 & 3 are oversized and each have their own balcony. The bonus room also has a fireplace as well as a cozy bar area for enjoyable entertaining. The large rear lanai is screened and overlooks a low maintenance fenced back yard with stone, turf, a small koi pond with waterfall, and a storage shed. This tri-level home has the formal living room on one level with the dining room kitchen and family room on the lower, three bedrooms and two baths are on the top floor. Only minutes to shopping, restaurants, USF, Moffitt, VA, I-75, I-275 and recreation. Once you step foot into this residence you will know you are home. Do not miss the 3D and walkthrough tours!
$369,900
24921 Oakhaven Court Lutz, FL 33559
- Type:
- Townhouse
- Sq.Ft.:
- 2,206
- Status:
- NEW LISTING
- Beds:
- 4
- Lot size:
- 0.14 Acres
- Year built:
- 2005
- Baths:
- 2.00
- MLS#:
- O6256580
- Subdivision:
- Oak Grove Ph 4b & 5b
ADDITIONAL INFORMATION
4 Bedroom one-story home, with a desirable floor plan. The living and dining combo are defined with nice columns and an arch. Following the large entry/foyer past the formal rooms you enter a open kitchen featuring wood cabinets, a center island with a counter for bar stools and a large eat-in space. It also features a built-in desk, Plant Shelves and a very large pantry. Open family room with high ceilings. The Screened Lanai is easily accessed by sliding door. Spacious Master Bedroom with large walk-in closet and a huge Master Bathroom featuring a whirlpool tub and separate walk-in shower, in addition to Double Sinks! The other 3 Bedrooms are good sizes and separate from the Master with a large hall bath that features double sinks.
$1,424,000
19815 Sea Rider Way Lutz, FL 33559
- Type:
- Single Family
- Sq.Ft.:
- 4,177
- Status:
- NEW LISTING
- Beds:
- 4
- Lot size:
- 1.04 Acres
- Year built:
- 2006
- Baths:
- 3.00
- MLS#:
- TB8318525
- Subdivision:
- Sanctuary On Livingston Ph
ADDITIONAL INFORMATION
Welcome to the luxurious community Sanctuary on Livingston, where custom executive estates are tucked away in natural settings of 1 plus acre lots of tranquility and a sanctuary of wildlife, which include deer and cranes and birds singing throughout the area. As you stroll up the oversized paved driveway you pass through the glass front double doors and proceed through the foyer. In presenting this 4 bedroom and 3 bath custom home, it has it all. As you move to the living room area, a gas fireplace shows the warmth of easiness and relaxation , with a vision of the screened lanai and beautiful landscaped backyard. On your right is the generous master bathroom with sitting area, blackout shades that are motorized and private door to go out to the lanai for those early morning quiet times. The massive walk-in closet fits everyone’s needs and has an island with many drawers to place belongings. The private spacious Bathroom ensuite has double sinks, walk in shower, and linen closet. As you continue moving through the home, you pass by the large formal dining room for those family get togethers. As you enter the kitchen area with 2 built in ovens, 2 sinks, 2 disposals, solid wood cherry cabinets, Corian countertop, counter space including an island with food prep area, and vegetable sink. upgraded laminate flooring, newer refrigerator, reverse osmosis system, tumbled marble backsplash and seating at the wide countertop to enjoy while entertaining guests. It has a separate breakfast area that overlooks the patio/lanai and door going out to the lanai as well. Large pantry with plenty of room for all your food selections. Onto the family room, with natural lighting, lets you enjoy and appreciate the scenery throughout the day. And as a bonus there are electric blinds that hide that hot afternoon sun. Enjoy the split floor plan which on the east side has one-bedroom, full bath and bonus/workout room, with new carpet, which leads out to the oversized screened pool area. The heated/ saltwater pool also has an awning that comes out and hides the sun and lets you enjoy the breeze and beauty of the awe-inspiring landscaped backyard. All the way to the end of the property, there is tropical landscaping in the massive landscaping to enjoy. As you reenter the house, all notice the study/den/office carpeted area with built in bookcases. As you make your way through the hallway which shows built-in shelving, you find 2 more bedrooms with large closets, and new carpet along with a full bathroom, which has a linen closet inside. What a Home! There is a smaller office area which then leads to the large-scale utility room, which houses the washer and dryer. Then you will exit to the massive 3-car garage with an extra 15 x 21 AC/ Heated storage room, which also has full-sized cabinets. But there’s more – a newer full home generator, water softener, 250-gallon propane tank, 2 tankless water heaters and 2 A/C’s in the main house. This Beauty will not last long! Living in this community will create memories that will last a lifetime. The Community has low association fees and no CDD and is not in a Flood Zone. The location offers Easy Access to the I-75, I-275 Interchange and is close to great shopping and Dining Options at both the Premium Outlets and Wiregrass Mall and a new Publix close by. Make an appointment today!
- Type:
- Single Family
- Sq.Ft.:
- 1,366
- Status:
- Active
- Beds:
- 3
- Lot size:
- 0.18 Acres
- Year built:
- 2003
- Baths:
- 2.00
- MLS#:
- O6256337
- Subdivision:
- Indian Lakes
ADDITIONAL INFORMATION
This is a 3 bedroom, 2 bath, 2 car garage house in quite gated neighborhood close to shopping and easy highway access. Home has an open concept great room that leads into the spacious kitchen/dining area. High tall vaulted ceilings with plenty of natural light. Kitchen/DIning leads out onto the large paved covered screened in concrete patio. Large back yard fenced in on all adjoining properties. Split floor plan - master with large walk in closet and on-suite on one side and the other two bedrooms on the opposite side of the house gives plenty of privacy. Updated in 2017 - New Pergo XP floors installed throughout the home and new high-end carpet in bedrooms. Fresh paint inside and out. Updated lighting. Gutters around the home and all new stainless steel appliances in the kitchen and new washer and dryer as well. New AC installed 6/2023 - Warranty transferable. Great Location, close to Great Schools and Easy Access to I75 and Veterans Expressway, shopping, outlet mall, restaurants and more.
- Type:
- Townhouse
- Sq.Ft.:
- 2,230
- Status:
- Active
- Beds:
- 3
- Lot size:
- 0.06 Acres
- Year built:
- 2024
- Baths:
- 3.00
- MLS#:
- TB8319204
- Subdivision:
- Volanti
ADDITIONAL INFORMATION
Under Construction. The 2,230 SF Sebring model is 3 bedrooms, 2.5 baths with a loft, and a 2 car garage. The exterior of the Sebring is the new concept Contemporary elevation, and this home is located in the very popular, Lutz/Wesley Chapel area. This home boasts 9'4" first floor ceilings and 8' entry and sliding glass door to emphasize the open feeling. Gorgeous wood inspired tile plank floors flow seamlessly throughout the main floor. The open kitchen is complete with 42" Linen painted cabinets, Carrara Breve quartz counter tops, herringbone laid subway tile backsplash and stainless appliances, including the refrigerator. The cook of the home will enjoy all of the countertop space, large walk-in pantry and separate under stair storage. The large center island overlooks the great room and dining room so everyone feels connected. Just off the great room you'll find a paver lanai connected by a large glass sider & includes the screen enclosure that looks out over the backyard with no rear neighbors. Upstairs, the owners retreat, separate from the secondary bedrooms offers two large walk-n closets, double sink raised vanity and our seamless shower glass enclosure. Also upstairs is a huge loft area, perfecting for entertaining or relaxing after a long day. The secondary bedrooms feature walk-in closets and share a large bathroom with a double sink vanity and separate linen closet. This home also features an oversized laundry room, located on the second floor for added convenience. All of our homes are wired with the latest in Smart Home Technology and are energy efficient with double pane low-E, vinyl windows. Volanti falls into the school district of Veterans Elementary, Cypress Creek Middle School and Cypress Creek Highschool district, less than 2 miles from Tampa Premium Outlet Mall, the Shoppes at Wiregrass and the Wesley Chapel Groves. Volanti is a gated community with a large heated pool, BBQ area, and outdoor fire pit. No CDD Fees! This home will be available to close Dec/Jan 2025! Photos, renderings and plans are for illustrative purposes only and should never be relied upon and may vary from the actual home. Pricing, dimensions and features can change at any time without notice or obligation. The photos are from the furnished model home and not the home offered for sale.
$499,455
4351 Cloud Hopper Way Lutz, FL 33559
- Type:
- Townhouse
- Sq.Ft.:
- 2,230
- Status:
- Active
- Beds:
- 3
- Lot size:
- 0.06 Acres
- Year built:
- 2021
- Baths:
- 3.00
- MLS#:
- TB8318374
- Subdivision:
- Volanti
ADDITIONAL INFORMATION
The 2,230 SF Sebring model is 3 bedrooms, 2.5 baths with a loft, and a 2 car garage. The exterior of the Sebring is the new concept Contemporary elevation, and this home is located in the very popular, Lutz/Wesley Chapel area. This home boasts 9'4" first floor ceilings and 8' entry and sliding glass door to emphasize the open feeling. Gorgeous wood inspired tile plank floors flow seamlessly throughout the main floor. The open kitchen is complete with 42" Harbor painted cabinets, Minuet quartz counter tops, unique tile backsplash in a brickset pattern and stainless appliances, including the refrigerator. The cook of the home will enjoy all of the countertop space, large walk-in pantry and separate under stair storage. The large center island overlooks the great room and dining room so everyone feels connected. Just off the great room you'll find a paver lanai connected by a large glass sider & includes the screen enclosure that looks out over the pond. Upstairs, the owners retreat, separate from the secondary bedrooms offers two large walk-n closets, double sink raised vanity and our seamless shower glass enclosure. Also upstairs is a huge loft area, perfecting for entertaining or relaxing after a long day. The secondary bedrooms feature walk-in closets and share a large bathroom with a double sink vanity and separate linen closet. This home also features an oversized laundry room, located on the second floor for added convenience. All of our homes are wired with the latest in Smart Home Technology and are energy efficient with double pane low-E, vinyl windows. Volanti falls into the school district of Veterans Elementary, Cypress Creek Middle School and Cypress Creek Highschool district, less than 2 miles from Tampa Premium Outlet Mall, the Shoppes at Wiregrass and the Wesley Chapel Groves. Volanti is a gated community with a large heated pool, BBQ area, and outdoor fire pit. No CDD Fees! The home is Ready NOW, and is currently being used as a showcase MODEL HOME. This home will be available to close May 2025! Photos, renderings and plans are for illustrative purposes only and should never be relied upon and may vary from the actual home. Pricing, dimensions and features can change at any time without notice or obligation. The photos are from the furnished model home. Furniture and furnishings do not transfer with the sale of the home.
$529,105
4357 Cloud Hopper Way Lutz, FL 33559
- Type:
- Townhouse
- Sq.Ft.:
- 2,574
- Status:
- Active
- Beds:
- 4
- Lot size:
- 0.08 Acres
- Year built:
- 2024
- Baths:
- 3.00
- MLS#:
- TB8318340
- Subdivision:
- Volanti
ADDITIONAL INFORMATION
This 2,574 square foot MODEL HOME features 4 bedrooms, 3 baths, bonus room, 2 car garage. The End Unit Contemporary Elevation Venice is located in the very popular, Lutz/Wesley Chapel area. This plan welcomes you into a large foyer featuring high ceilings and plank Luxury Vinyl flooring, which flows seamlessly throughout the main entertaining spaces, steps and Loft. The open kitchen is complete with 42" Harbor painted cabinets, Calacatta Arno quartz counter tops, unique glass tile backsplash and stainless appliances (including the refrigerator). The cook of the home will enjoy this spacious, open kitchen, with large center island with a breakfast bar layout which makes it ideal for entertaining or meal prep. Just off the great room you'll find a screened and paver lanai connected by an 8' sliding glass door. This screened area is the perfect place to enjoy the view of the pond. Upstairs, the owners retreat, separate from the secondary bedrooms, offers a large walk in closet, double vanity and our deluxe bath with an oversized walk-in shower. Also, upstairs is a huge bonus room and loft area, perfecting for entertaining, studying or simply relaxing. The secondary bedrooms feature walk-in closets and share a large bathroom with a double sink vanity and shower/tub combo. The 4th bedroom is on the main floor and is adjacent to the 3rd full bath. This room is perfect to use as a guest suite or a home office. This home also features an oversized laundry room upstairs, and for added convenience you'll find a built in stop & drop at the garage entry to keep life organized. All of our homes are wired with the latest in Smart Home Technology and boast many energy efficient features like double pane lo-E, vinyl windows. Volanti falls into the school district of Veterans Elementary, Cypress Creek Middle School and Cypress Creek High School. The location is less than 2 miles from Tampa Premium Outlet Mall, the Shoppes at Wiregrass and the Wesley Chapel Groves. Volanti is a gated community with a large, heated pool, BBQ area, and outdoor fire pit. No CDD Fees! This home is completed, and is currently being used as a showcase model home, and will be available to close May 2025. Photos, renderings and plans are for illustrative purposes only and should never be relied upon and may vary from the actual home. Pricing, dimensions and features can change at any time without notice or obligation. The photos are from the furnished model home. The furniture does not transfer with the sale of the home.
- Type:
- Townhouse
- Sq.Ft.:
- 1,888
- Status:
- Active
- Beds:
- 3
- Lot size:
- 0.04 Acres
- Year built:
- 2023
- Baths:
- 3.00
- MLS#:
- A4627453
- Subdivision:
- Volanti
ADDITIONAL INFORMATION
**Up to $4,150 towards closing costs with seller's preferred lender!** Step into this meticulously designed 1,888 sq. ft. home, crafted with comfort and convenience in mind! This inviting 2-story layout offers 3 spacious bedrooms, a versatile loft, 2.5 baths, and a 1-car garage. The open floorplan welcomes you, flowing seamlessly from the airy foyer to a stylish kitchen featuring quartz countertops, an island breakfast bar, and sleek stainless steel appliances—perfect for entertaining. The dining area and Great Room extend through sliding glass doors to a covered lanai, creating an ideal spot for morning coffee or outdoor gatherings. Upstairs, a flexible loft space awaits, perfect for a media room, playroom, or home office. The owner’s suite offers a true retreat with a large walk-in closet and an en-suite bath complete with a dual sink vanity and spacious shower. Two additional bedrooms, each with walk-in closets, along with a full bath and convenient laundry room, complete the second floor. Located in a desirable gated community just minutes from the Tampa Premium Outlets, top-rated schools, and major highways, this home provides easy access to the best local amenities. Enjoy the community's resort-style pool, cabana, firepit, and grilling station, all with the benefit of NO CDD and LOW HOA fees. Don’t miss your chance to call this beautiful home yours—schedule your tour today!
- Type:
- Single Family
- Sq.Ft.:
- 1,436
- Status:
- Active
- Beds:
- 3
- Lot size:
- 0.16 Acres
- Year built:
- 2002
- Baths:
- 2.00
- MLS#:
- TB8317475
- Subdivision:
- Oak Grove Ph 1a
ADDITIONAL INFORMATION
Well maintained 3 bedroom, 2 bathroom home is ready for new owners. A BRAND NEW ROOF will be installed before closing so you can have peace of mind for many years. With its beautiful, open floor plan and vaulted ceilings it will be sure to please. There is a row of sliding glass doors that bring in lots of natural light and lead to your 10 x 23 carpeted patio. The patio will be great for entertaining! The backyard has been tastefully landscaped with low maintenance in mind. It has a newer vinyl fence which will give you security and fenced in privacy. Inside you have a spacious living room/dining room which is open to the light and bright kitchen. The home has an inside laundry room with a utility sink so no need to sweat in a hot garage.The garage has built in shelves for added storage. The primary bedroom is large with vaulted ceilings and crown molding. The ensuite is bright and has a jacuzzi tub to soothe your worries away. There are 2 more spacious bedrooms that share a full size second bathroom. The home has a gas water heater and range which will save on your electric bill. The home has EXTREMELY LOW Pasco County taxes and a TOTAL YEARLY HOA OF ONLY $245. The community has many lakes with benches and fountains to relax after a hard day at work. The property is conveniently located off County Line Road close to shopping and the entrance of I-75. This move-in ready home can be yours if you act fast! Schedule your appointment today!
$448,000
1854 Canoe Drive Lutz, FL 33559
- Type:
- Single Family
- Sq.Ft.:
- 1,544
- Status:
- Active
- Beds:
- 3
- Lot size:
- 0.16 Acres
- Year built:
- 2001
- Baths:
- 2.00
- MLS#:
- TB8315540
- Subdivision:
- Indian Lakes
ADDITIONAL INFORMATION
Vacant and on coded lock box beautiful pool home and spa located in a gated community in Indian Lakes. Close to the outlets and major highway, Appx 20-30 minutes from downtown Tampa. This home lays out a formal living and dining room with a breakfast nook overlooking the beautiful, caged pool. Newer quartz countertop in the kitchen. Master suite has a separate tub and shower as well as walk in closets in the master bedroom. Freshly painted on the outside. Mrs. clean lives here. Roof was replaced in 2024 Ac in 2021.Please bring all Buyers Seller is very motivated. Can close quickly.
$559,900
25200 Lambrusco Loop Lutz, FL 33559
- Type:
- Single Family
- Sq.Ft.:
- 2,065
- Status:
- Active
- Beds:
- 4
- Lot size:
- 0.15 Acres
- Year built:
- 2020
- Baths:
- 3.00
- MLS#:
- TB8315530
- Subdivision:
- Oakwood Preserve
ADDITIONAL INFORMATION
This ideally located home offers the ultimate in convenience, situated just moments from I-75 and I-275 for easy access across the Tampa Bay area. Nestled in a vibrant area, you’ll find yourself just minutes away from Costco, the Tampa Premium Outlets, a variety of top-notch restaurants, and numerous hotels. Perfect for those who value both comfort and convenience, this property places all your needs within reach. Step inside this beautifully designed home, where an elegant foyer welcomes you and flows effortlessly into an open-concept floor plan, perfect for both entertaining and everyday living. The inviting layout connects the dining room, family room, and spacious kitchen, creating a natural gathering space with a touch of luxury.The gourmet kitchen features 42” staggered Duraform Downing Linen raised-panel square cabinets, complete with upper molding, satin nickel hardware, and exquisite New Caledonia granite countertops—a chef’s dream with style to spare! The same high-quality finishes extend into the master and secondary baths, with 34” Duraform Downing Linen raised-panel cabinets and granite counters, enhancing every space with a sense of elegance. The master suite is a true retreat, with a spacious walk-in closet and an adjoining master bath that offers a seamless blend of comfort and sophistication. Newer appliances, screened porch, water softener, Gutter, Fence, Thermostat. Schedule your showing today and experience luxury living in a location that has it all!
- Type:
- Townhouse
- Sq.Ft.:
- 2,330
- Status:
- Active
- Beds:
- 3
- Lot size:
- 0.06 Acres
- Year built:
- 2023
- Baths:
- 3.00
- MLS#:
- TB8315496
- Subdivision:
- Volanti
ADDITIONAL INFORMATION
HUGE PRICE DROP!!! Welcome to this 24' wide, 2,230 square foot 3-bedroom townhome that redefines comfort and style with 2 full baths, plus a convenient powder room on the main floor. The kitchen is a focal point, equipped with a stainless steel appliance package that includes a refrigerator, complemented by Sonoma painted Stone cabinets and stunning Calacatta Ultra quartz countertops and a walk in pantry. Nestled on a water view lot within a tranquil cul-de-sac. The interior boasts popular plank-style tile flooring and plush carpeting in the bedrooms and loft, ensuring both elegance and comfort. Entertain or unwind in the screened lanai, featuring paver flooring and a picturesque view of the water, creating the perfect environment for relaxation. Additional features Epoxy garage floor, Tesla Car Charger installed in garage, still under builders warranty.
$499,134
4092 Snail Cork Place Lutz, FL 33559
- Type:
- Townhouse
- Sq.Ft.:
- 2,574
- Status:
- Active
- Beds:
- 4
- Lot size:
- 0.08 Acres
- Year built:
- 2024
- Baths:
- 3.00
- MLS#:
- TB8314784
- Subdivision:
- Volanti
ADDITIONAL INFORMATION
Under Construction. This 2,574 square foot home features 4 bedrooms, 3 baths, bonus room, 2 car garage. The End Unit Craftsman Elevation Venice is located in the very popular, Lutz/Wesley Chapel area. This plan welcomes you into a large foyer featuring high ceilings and plank tile flooring, which flows seamlessly throughout the main entertaining spaces. The open kitchen is complete with 42" Harbor painted cabinets, Carrara Breve quartz counter tops, herringbone set subway tile backsplash and stainless appliances (including the refrigerator). The cook of the home will enjoy this spacious, open kitchen, with large center island with a breakfast bar layout which makes it ideal for entertaining or meal prep. Just off the great room you'll find a screened and paver lanai connected by an 8' sliding glass door. This screened area is the perfect place to enjoy the view of the pond. Upstairs, the owners retreat, separate from the secondary bedrooms, offers a large walk in closet, double sink vanity and a large glass enclosed shower. Also, upstairs is a huge bonus room and loft area, perfecting for entertaining, studying or simply relaxing. The secondary bedrooms feature walk-in closets and share a large bathroom with a double sink vanity and shower/tub combo. The 4th bedroom is on the main floor and is adjacent to the 3rd full bath. This room is perfect to use as a guest suite or a home office. This home also features an oversized laundry room upstairs, and for added convenience you'll find a built in stop & drop at the garage entry to keep life organized. All of our homes are wired with the latest in Smart Home Technology and boast many energy efficient features like double pane lo-E, vinyl windows. Volanti falls into the school district of Veterans Elementary, Cypress Creek Middle School and Cypress Creek High School. The location is less than 2 miles from Tampa Premium Outlet Mall, the Shoppes at Wiregrass and the Wesley Chapel Groves. Volanti is a gated community with a large, heated pool, BBQ area, and outdoor fire pit. No CDD Fees! The estimated completion of this home is January 2025. Photos, renderings and plans are for illustrative purposes only and should never be relied upon and may vary from the actual home. Pricing, dimensions and features can change at any time without notice or obligation. The photos are from a furnished model home and not the home offered for sale.
$439,195
4066 Snail Cork Place Lutz, FL 33559
- Type:
- Townhouse
- Sq.Ft.:
- 2,230
- Status:
- Active
- Beds:
- 3
- Lot size:
- 0.06 Acres
- Year built:
- 2024
- Baths:
- 3.00
- MLS#:
- TB8314752
- Subdivision:
- Volanti
ADDITIONAL INFORMATION
The 2,230 SF Sebring is 3 bedrooms, 2.5 baths with a bonus room, and a 2 car garage. The exterior of the Sebring is the striking French Country elevation, and this home is located in the very popular, Lutz/Wesley Chapel area. This home boasts 9'4" first floor ceilings and 8' entry and sliding glass door to emphasize the open feeling. Gorgeous luxury vinyl plank floors flow seamlessly throughout the main floor. The open kitchen is complete with 42" Linen painted cabinets, Calacatta Arno quartz counter tops, designer glass tile backsplash and stainless appliances, including the refrigerator. The cook of the home will enjoy all of the counter tops and large walk-in pantry and separate under stair storage. The large center island overlooks the great room and dining room so everyone feels connected. Just off the great room you'll find a paver lanai connected by a large glass sider & includes the screen enclosure that looks out over the pond. Upstairs, the owners retreat, separate from the guest rooms offers two large walk-n closets, double vanities and our seem less shower glass enclosure. Also upstairs is a huge loft area, perfecting for entertaining or relaxing after a long day. The secondary bedrooms feature walk-in closets and share a large bathroom with a double sink vanity and separate linen closet. This home also features an oversized laundry room, located on the second floor for added convenience. All of our homes are wired with the latest in Smart Home Technology and are energy efficient with double pane lo-E, vinyl windows. Volanti falls into the school district of Veterans Elementary, Cypress Creek Middle School and Cypress Creek Highschool district, less than 2 miles from Tampa Premium Outlet Mall, the Shoppes at Wiregrass and the Wesley Chapel Groves. Volanti is a gated community with a large heated pool, BBQ area, and outdoor fire pit. No CDD Fees! This home is Ready NOW. Photos, renderings and plans are for illustrative purposes only and should never be relied upon and may vary from the actual home. Pricing, dimensions and features can change at any time without notice or obligation. The photos are from a furnished model home and not the home offered for sale.
$429,815
4080 Snail Cork Place Lutz, FL 33559
- Type:
- Townhouse
- Sq.Ft.:
- 2,230
- Status:
- Active
- Beds:
- 3
- Lot size:
- 0.06 Acres
- Year built:
- 2024
- Baths:
- 3.00
- MLS#:
- TB8314736
- Subdivision:
- Volanti
ADDITIONAL INFORMATION
The 2,230 SF Sebring is 3 bedrooms, 2.5 baths with a bonus room, and a 2 car garage. The exterior of the Sebring is the striking French Country elevation, and this home is located in the very popular, Lutz/Wesley Chapel area. This home boasts 9'4" first floor ceilings and 8' entry and sliding glass door to emphasize the open feeling. Gorgeous luxury vinyl plank floors flow seamlessly throughout the main floor. The open kitchen is complete with 42" Harbor painted cabinets, Cararra Breve quartz counter tops, subway tile backsplash and stainless appliances, including the refrigerator. The cook of the home will enjoy all of the counter tops and large walk-in pantry and separate under stair storage. The large center island overlooks the great room and dining room so everyone feels connected. Just off the great room you'll find a paver lanai connected by a large glass sider & includes the screen enclosure that looks out over the pond. Upstairs, the owners retreat, separate from the secondary bedrooms, offers two large walk-n closets, double sink raised vanity and our seamless shower glass enclosure. Also upstairs is a huge loft area, perfecting for entertaining or relaxing after a long day. The secondary bedrooms feature walk-in closets and share a large bathroom with a double sink vanity and separate linen closet. This home also features an oversized laundry room, located on the second floor for added convenience. All of our homes are wired with the latest in Smart Home Technology and are energy efficient with double pane lo-E, vinyl windows. Volanti falls into the school district of Veterans Elementary, Cypress Creek Middle School and Cypress Creek Highschool district, less than 2 miles from Tampa Premium Outlet Mall, the Shoppes at Wiregrass and the Wesley Chapel Groves. Volanti is a gated community with a large heated pool, BBQ area, and outdoor fire pit. No CDD Fees! The home is Ready NOW. Photos, renderings and plans are for illustrative purposes only and should never be relied upon and may vary from the actual home. Pricing, dimensions and features can change at any time without notice or obligation. The photos are from a furnished model home and not the home offered for sale.
$509,385
4106 Snail Cork Place Lutz, FL 33559
- Type:
- Townhouse
- Sq.Ft.:
- 2,574
- Status:
- Active
- Beds:
- 4
- Lot size:
- 0.11 Acres
- Year built:
- 2024
- Baths:
- 3.00
- MLS#:
- TB8314608
- Subdivision:
- Volanti
ADDITIONAL INFORMATION
Under Construction. This 2,574 square foot home features 4 bedrooms, 3 baths, bonus room, 2 car garage. The End Unit Craftsman Elevation Venice is located in the very popular, Lutz/Wesley Chapel area. This plan welcomes you into a large foyer featuring high ceilings and plank tile flooring, which flows seamlessly throughout the main entertaining spaces. The open kitchen is complete with 42" Stone painted cabinets, New Carrara Marmi quartz counter tops, classic subway tile backsplash and stainless appliances (including the refrigerator). The cook of the home will enjoy this spacious, open kitchen, with large center island with a breakfast bar layout which makes it ideal for entertaining or meal prep. Just off the great room you'll find a screened and paver lanai connected by an 8' sliding glass door. This screened area is the perfect place to enjoy the view of the pond. Upstairs, the owners retreat, separate from the secondary bedrooms, offers a large walk in closet, double vanity and our deluxe oasis bath with soaking tub and separate shower. Also, upstairs is a huge bonus room and loft area, perfecting for entertaining, studying or simply relaxing. The secondary bedrooms feature walk-in closets and share a large bathroom with a double sink vanity and shower/tub combo. The 4th bedroom is on the main floor and is adjacent to the 3rd full bath. This room is perfect to use as a guest suite or a home office. This home also features an oversized laundry room upstairs, and for added convenience you'll find a built in stop & drop at the garage entry to keep life organized. All of our homes are wired with the latest in Smart Home Technology and boast many energy efficient features like double pane lo-E, vinyl windows. Volanti falls into the school district of Veterans Elementary, Cypress Creek Middle School and Cypress Creek High School. The location is less than 2 miles from Tampa Premium Outlet Mall, the Shoppes at Wiregrass and the Wesley Chapel Groves. Volanti is a gated community with a large, heated pool, BBQ area, and outdoor fire pit. No CDD Fees! The estimated completion of this home is January 2025. Photos, renderings and plans are for illustrative purposes only and should never be relied upon and may vary from the actual home. Pricing, dimensions and features can change at any time without notice or obligation. The photos are from a furnished model home and not the home offered for sale.
$489,645
4063 Snail Cork Place Lutz, FL 33559
- Type:
- Townhouse
- Sq.Ft.:
- 2,574
- Status:
- Active
- Beds:
- 4
- Lot size:
- 0.09 Acres
- Year built:
- 2024
- Baths:
- 3.00
- MLS#:
- TB8314572
- Subdivision:
- Volanti
ADDITIONAL INFORMATION
Under Construction. This 2,574 square foot home features 4 bedrooms, 3 baths, bonus room, 2 car garage. The End Unit Contemporary Elevation Venice is located in the very popular, Lutz/Wesley Chapel area. This plan welcomes you into a large foyer featuring high ceilings and plank tile flooring, which flows seamlessly throughout the main entertaining spaces. The open kitchen is complete with 42" Stone painted cabinets, New Carrara Marmi quartz counter tops, unique glass tile backsplash and stainless appliances (including the refrigerator). The cook of the home will enjoy this spacious, open kitchen, with large center island with a breakfast bar layout which makes it ideal for entertaining or meal prep. Just off the great room you'll find a screened and paver lanai connected by an 8' sliding glass door. This screened area is the perfect place to enjoy the view of the pond. Upstairs, the owners retreat, separate from the secondary bedrooms, offers a large walk in closet, double vanity and our deluxe oasis bath with large walk-in shower. Also, upstairs is a huge bonus room and loft area, perfecting for entertaining, studying or simply relaxing. The secondary bedrooms feature walk-in closets and share a large bathroom with a double sink vanity and shower/tub combo. The 4th bedroom is on the main floor and is adjacent to the 3rd full bath. This room is perfect to use as a guest suite or a home office. This home also features an oversized laundry room upstairs, and for added convenience you'll find a built in stop & drop at the garage entry to keep life organized. All of our homes are wired with the latest in Smart Home Technology and boast many energy efficient features like double pane lo-E, vinyl windows. Volanti falls into the school district of Veterans Elementary, Cypress Creek Middle School and Cypress Creek High School. The location is less than 2 miles from Tampa Premium Outlet Mall, the Shoppes at Wiregrass and the Wesley Chapel Groves. Volanti is a gated community with a large, heated pool, BBQ area, and outdoor fire pit. No CDD Fees! The estimated completion of this home is DEC 2024. Photos, renderings and plans are for illustrative purposes only and should never be relied upon and may vary from the actual home. Pricing, dimensions and features can change at any time without notice or obligation. The photos are from a furnished model home and not the home offered for sale.
$475,000
14718 Tall Tree Drive Lutz, FL 33559
- Type:
- Single Family
- Sq.Ft.:
- 1,985
- Status:
- Active
- Beds:
- 5
- Lot size:
- 0.14 Acres
- Year built:
- 1978
- Baths:
- 3.00
- MLS#:
- TB8311937
- Subdivision:
- Lake Forest Unit 02
ADDITIONAL INFORMATION
Welcome to this delightful 5-bedroom, 2.5-bath, 2-car garage home situated in the desirable Lake Forest subdivision of Lutz, just off Bruce B. Downs Blvd. Offering 1,985 square feet of heated living space across two stories, this 1978-built home seamlessly combines timeless charm with modern enhancements. A spacious front porch, featuring pavers, brick columns, and a lovely pony wall, sets the tone as you approach the front door. Inside, Bamboo flooring flows throughout the first floor, adding warmth and elegance. Off the foyer, French doors lead to the fourth bedroom, which is also ideal as a guest room or home office. It is conveniently located next to a half bath with a pedestal sink. Across from the foyer, you’ll find a handy linen closet. The living room is down the foyer hallway and leads to the family room, complete with a fireplace, which provides a cozy retreat, with double sliding glass doors that lead to the lanai and your very own outdoor oasis. The kitchen, with its tile floors, is a culinary haven, offering granite countertops, wood cabinets with crown molding, and stainless-steel appliances, including a smooth-top range, microwave, side-by-side refrigerator, and dishwasher. The kitchen seamlessly connects to the dining room, perfect for casual or formal dining. The primary suite, also on the first floor, opens directly to the pool deck through sliding glass doors and features an ensuite bath with a tub-shower combo and sleek tile surround. Upstairs, a wide staircase leads to a generous loft/bonus room, along with three additional bedrooms, ample closet space, and a full bath featuring a granite-topped vanity and a fully tiled shower. Recent upgrades include impact-resistant hurricane windows and sliding glass doors (2018), a new Trane A/C unit (2023), and a new pool pump (2024). The screened outdoor area is perfect for entertaining, boasting a large chlorinated pool, spa, and a low-maintenance artificial turf yard (2023), all within a fully fenced backyard with a newly installed fence (2022). The two-car garage also hosts the laundry area. Lake Forest offers a tranquil, park-like atmosphere with a clubhouse, pool, tennis and pickleball courts, basketball courts, and scenic lakeside views. With its convenient location near shopping, dining, golf, USF, Moffitt Cancer Center, Advent Health, and major highways, this home provides easy access to all that Tampa Bay has to offer. Don’t miss out—schedule your showing today!
- Type:
- Single Family
- Sq.Ft.:
- 2,782
- Status:
- Active
- Beds:
- 4
- Lot size:
- 0.3 Acres
- Year built:
- 2006
- Baths:
- 3.00
- MLS#:
- O6251846
- Subdivision:
- Highland Oaks Preserve
ADDITIONAL INFORMATION
Nestled at the end of a peaceful cul-de-sac in an exclusive gated community, this stunning home offers an ideal blend of luxury, tranquility, and convenience. With a picturesque pond in the front, a serene lake at the back, and a protected conservation area along the side, the property boasts breathtaking views from every angle. Built to the latest hurricane standards, the home has never experienced hurricane damage and is located outside of the FEMA flood zone, offering peace of mind. No insurance claims have ever been made on the property. Situated just two miles from the popular outlet mall and I-75, this exceptional home provides easy access to shopping, dining, and major routes while maintaining the privacy and exclusivity of upscale living.
$285,000
15519 Morning Drive Lutz, FL 33559
- Type:
- Townhouse
- Sq.Ft.:
- 1,510
- Status:
- Active
- Beds:
- 3
- Lot size:
- 0.03 Acres
- Year built:
- 1980
- Baths:
- 2.00
- MLS#:
- TB8314885
- Subdivision:
- Lake Forest Unit 6 B
ADDITIONAL INFORMATION
Great investment opportunity! POND VIEW! MOVE IN READY TOWNHOME! This beautiful 3 bedrooms\2 baths\pond view\1510 Sqt townhome features bright lights, the remodeled kitchen with shaker cabinets and granite counter tops, new stainless-steel fridge, dryer and washer were bought in August in 2024, glass tile backsplash and a spacious island with pendant lights. Ceramic wood look tile runs throughout the downstairs living area and kitchen. The oversized master suite and two secondary bedrooms have bamboo flooring and ceiling fans; no carpet in the townhouse. This home has been maintained to the highest standards. The windows have been updated with double-pane windows for more energy efficiency and hurricane resistance. The backyard overlooks a tranquil pond and is fully fenced. The patio roof was replaced with over $3k in 2019 The screened lanai is the perfect place to relax after a long day. AC was replace in 2021. Owner just paid over $2k for the new stones, sea shells, plants and pavers of the front plant bed and backyard. Lake Forest residents can enjoy the community clubhouse, swimming pool, playground, tennis and basketball courts. Conveniently located off Bruce B Downs Blvd giving you easy access to I-75 and I-275 making it a quick commute to USF, Downtown, MacDill AFB, Tampa Airport, St. Pete and Clearwater beaches. Close to local shopping, restaurants, schools and medical facilities.
$445,000
24915 Vintage Court Lutz, FL 33559
- Type:
- Single Family
- Sq.Ft.:
- 1,530
- Status:
- Active
- Beds:
- 3
- Lot size:
- 0.13 Acres
- Year built:
- 2005
- Baths:
- 2.00
- MLS#:
- TB8312775
- Subdivision:
- Oak Grove Ph 4b & 5b
ADDITIONAL INFORMATION
This home at 24915 Vintage Ct, Lutz, FL 33559 sounds fantastic! It offers a bright and open split bedroom floor plan, a spacious master suite with a large walk-in closet, and new flooring and lighting throughout 2024. The kitchen is equipped with all new stainless steel appliances, including a gas stove and gas water heater. Plus, the exterior have been recently painted. The roof was fully replace on May 2024. The location is also a big plus, being just minutes from I-75, Tampa Outlet Mall, Costco, and various shopping and dining options. With no CDD and low HOA fees, it seems like a great deal! It is the responsibility of the Buyer and Buyer's agent to verify the room sizes, room counts, HOA, community rules and restrictions, pet restrictions, deed restrictions, lot size, flood zone, etc. All room sizes are estimated. Please present all offers on FAR-BAR As-Is contract with pre-approval or proof of funds.
$399,000
24748 Portofino Drive Lutz, FL 33559
- Type:
- Single Family
- Sq.Ft.:
- 1,724
- Status:
- Active
- Beds:
- 3
- Lot size:
- 0.13 Acres
- Year built:
- 2005
- Baths:
- 2.00
- MLS#:
- TB8305050
- Subdivision:
- Oak Grove Ph 5a 6a & 6b
ADDITIONAL INFORMATION
This may be your dream home, enjoy this spacious 3 bedroom/2 bath home with 2 car garage. This home will captivate you from its entrance, you will notice its high ceilings, modern paint in neutral tones, laminate flooring, private kitchen that features a pass-through bar to the separate dining room. Your spacious master bedroom will be your retreat with an inviting walk-in closet and a large bathroom that features a double vanity, large soaking tub, and separate shower with a door to the lanai. The secondary bedrooms are spacious and separated by the guest bathroom and all located just off a quiet hallway. The laundry room will provide you with a private area and storage space. Relax in the Backyard and have special moments with your family. Minutes from I-75 and close to restaurants and shopping, with Costco and Tampa Outlets within 5 minutes! Make your Appointment NOW.
$440,000
4307 Cloud Hopper Way Lutz, FL 33559
- Type:
- Townhouse
- Sq.Ft.:
- 2,243
- Status:
- Active
- Beds:
- 3
- Lot size:
- 0.06 Acres
- Year built:
- 2022
- Baths:
- 3.00
- MLS#:
- TB8310773
- Subdivision:
- Volanti
ADDITIONAL INFORMATION
Welcome to this stunning 3 bed, 2.5 bath townhome located in the desirable Lutz Volanti community! Built in 2022, this modern home features a 2-car garage and energy-efficient solar panels that convey with the property. Step inside to find beautiful ceramic tile flooring throughout the first floor, high ceilings, and an open concept layout combining the dining, kitchen, and family room. The kitchen is a chef’s dream, complete with stainless steel appliances, granite countertops, light gray subway tile backsplash, and a convenient breakfast bar. The spacious family room is filled with natural light from the massive sliding glass doors, leading to the screened-in patio overlooking a serene pond with no rear neighbors. Upstairs, you’ll find a versatile living area and generously sized bedrooms. The primary suite boasts an ensuite bath with dual vanity sinks and a standalone shower. The community offers low HOA fees, a heated pool with an open-air terrace, a BBQ/grilling area, and an outdoor fire pit. Located near everything you need – from restaurants and groceries to medical facilities and recreational activities. Don’t miss the chance to make this beautiful home yours!
- Type:
- Single Family
- Sq.Ft.:
- 1,481
- Status:
- Active
- Beds:
- 3
- Lot size:
- 0.32 Acres
- Year built:
- 1983
- Baths:
- 2.00
- MLS#:
- TB8320355
- Subdivision:
- Turtle Lakes
ADDITIONAL INFORMATION
Check out this 3-bedroom, 2-bathroom home in Lutz that is a solid investment opportunity, offering plenty of potential. It features high and vaulted ceilings, a wood-burning fireplace in the living room, and a foyer entry that leads into a living room/dining room combo. The home is in need of some updates but offers a good layout and spacious rooms. The primary bedroom has a walk-in closet and an attached private bathroom. There's an inside laundry room for added convenience, along with plenty of closet space throughout for extra storage. The home also includes a screened-in back lanai, which provides a decent outdoor space, though it may need some work to fully enjoy. The two-car garage offers parking and additional storage options. Located in a good area of Lutz, the home is close to SR-54 for easy access to major roads. You're just minutes away from Tampa Premium Outlets, various dining options, and I-75, making it convenient for shopping, dining, and commuting. This property is a great find for someone looking for a home with potential, but it will need some attention to make it shine. If you're looking for a fixer-upper or a solid investment, this one is worth a look.
| All listing information is deemed reliable but not guaranteed and should be independently verified through personal inspection by appropriate professionals. Listings displayed on this website may be subject to prior sale or removal from sale; availability of any listing should always be independently verified. Listing information is provided for consumer personal, non-commercial use, solely to identify potential properties for potential purchase; all other use is strictly prohibited and may violate relevant federal and state law. Copyright 2024, My Florida Regional MLS DBA Stellar MLS. |
