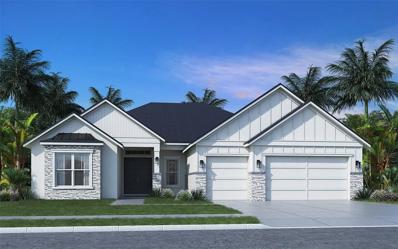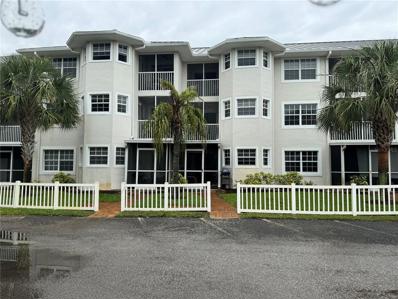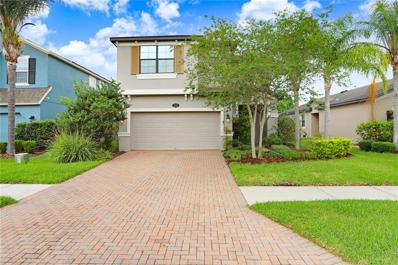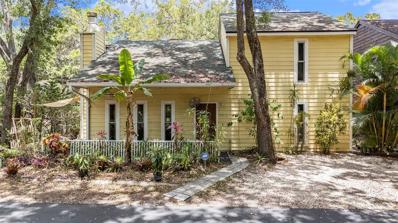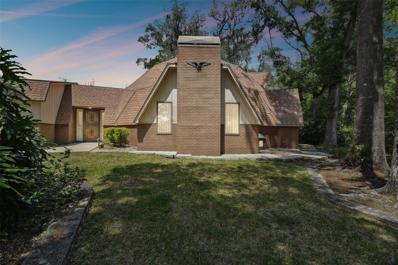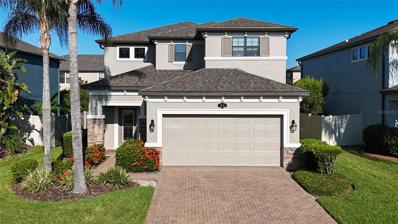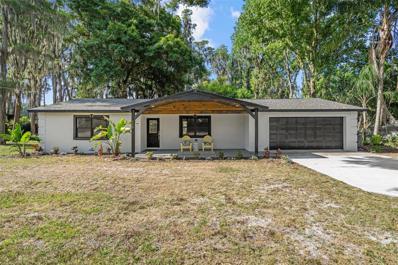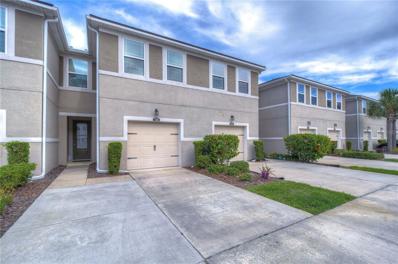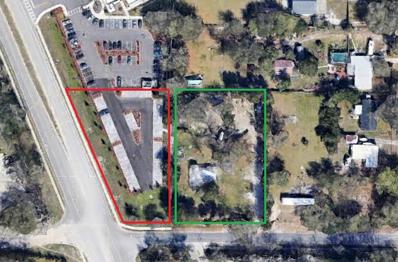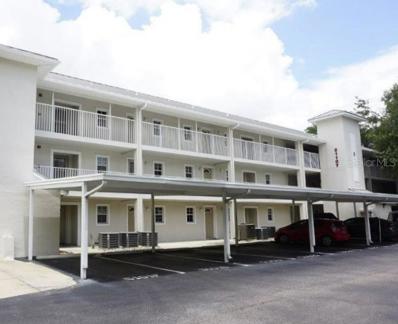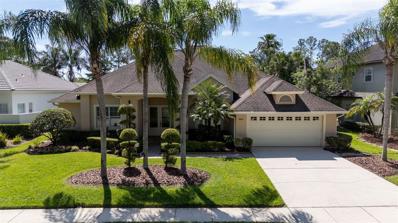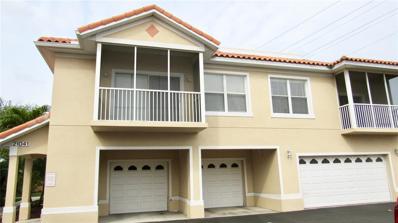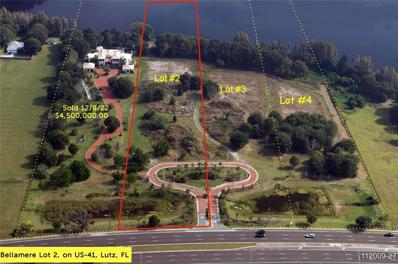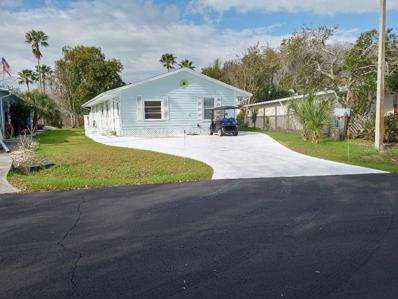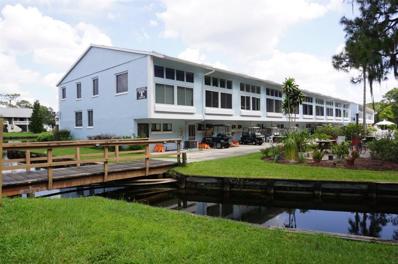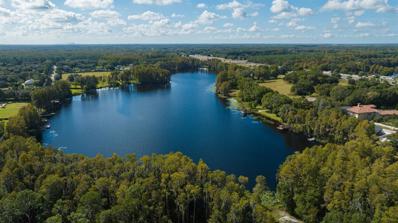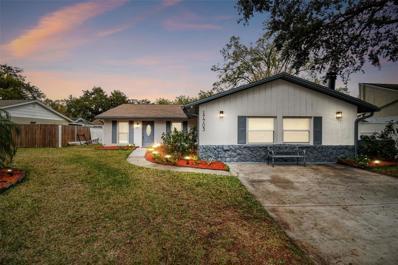Lutz FL Homes for Rent
$1,189,999
1935 Sunset Lane Unit Lot 1 Lutz, FL 33549
- Type:
- Single Family
- Sq.Ft.:
- 3,124
- Status:
- Active
- Beds:
- 4
- Lot size:
- 1.02 Acres
- Baths:
- 3.00
- MLS#:
- T3528510
- Subdivision:
- Sunset Estates
ADDITIONAL INFORMATION
Under Construction. Sunset Estates: Discover Luxurious Modern Farmhouse Living in Lutz, Florida Small-town charm with big city amenities at your fingertips. Nestled in the heart of Lutz, Sunset Estates is an exclusive new construction project by Mobley Homes. This exclusive gated community features only 8 homesites, each sprawling over an acre, providing unparalleled privacy and space in a tranquil setting. Among the exquisite homes available is The Carrington I, a testament to refined living and timeless design. The Carrington I: A Masterpiece of Modern Farmhouse Architecture As you approach The Carrington I, the farmhouse architecture immediately captivates you. The exterior boasts a classic board and batten finish with mixed materials, setting the tone for the elegance and sophistication found within. This home is designed to impress, with each room thoughtfully crafted to flow seamlessly from one to the next. Interior Elegance and Open-Concept Living Step In your open-concept living space, where laughter and conversation flow as freely as the natural light that fills your home. The huge family room, featuring 12-foot tray ceilings, creates a sense of grandeur and space. The open floor plan is a central feature, with the kitchen island opening up to the expansive living area, making it the perfect spot for gatherings and entertaining. Gourmet Chef's Kitchen The chef’s kitchen is a highlight of The Carrington I. Equipped with premium stainless steel appliances, including a double wall oven, and adorned with quartz countertops, this kitchen is both functional and beautiful. The 42-inch soft-close cabinets, crowned with molding, offer ample storage. Luxurious Bedrooms and Versatile Spaces The Carrington I features a split bedroom plan, providing privacy and convenience. Four spacious bedrooms, plus a den that can serve as a fifth bedroom, ensure there is plenty of room for family and guests. The luxury wide plank waterproof laminate floors add warmth and durability to the home, and large baseboards throughout enhance its refined look. Exceptional Finishing Touches Every detail in The Carrington I is designed with luxury in mind. From the 3-car garage to the entry pavers, every element has been carefully selected to create a home that is as beautiful as it is functional. The 8-foot interior doors and large baseboards add to the home's upscale feel, ensuring every inch exudes quality and craftsmanship. A Community Like No Other Sunset Estates offers more than just beautiful homes; it provides a lifestyle. The community is set on a cul-de-sac street with a picturesque rain runoff stream, enhancing the serene environment. Its prime location offers easy access to major highways, making commuting a breeze, and is close to a variety of shopping, dining, and entertainment options. Experience the Best of Both Worlds Sunset Estates is where small-town charm meets modern luxury. It's a place where you can enjoy the peace and quiet of a rural setting without sacrificing the convenience of urban amenities. With five different floorplans available, including The Carrington I, there’s a home for every lifestyle and preference. Join the Sunset Estates Community Don’t miss the opportunity to be part of this exclusive enclave. Contact us today to learn more about available homesites and discover how Sunset Estates can turn your dream home into a reality.
$349,000
1549 Lake Heron Drive Lutz, FL 33549
- Type:
- Townhouse
- Sq.Ft.:
- 1,958
- Status:
- Active
- Beds:
- 3
- Lot size:
- 0.19 Acres
- Year built:
- 1994
- Baths:
- 3.00
- MLS#:
- W7864992
- Subdivision:
- Lake Heron Ph 02
ADDITIONAL INFORMATION
PRICE REDUCED!!! Owner is very motivated to sell. All offers considered! Must see to appreciate Realtor owned
- Type:
- Condo
- Sq.Ft.:
- 1,135
- Status:
- Active
- Beds:
- 2
- Year built:
- 2002
- Baths:
- 2.00
- MLS#:
- W7864865
- Subdivision:
- Paradise Lakes Condo
ADDITIONAL INFORMATION
Furnished 2-Bed/2-Bath Condo in the nudist/clothing optional community of The Fountains at Paradise Lakes. Single level floorplan features studio lockout with private entrance, screened balcony, full bath, and kitchenette. Main side has en-suite primary bedroom with private balcony, dual sink vanity, and walk-in shower. Kitchen has range, refrigerator, built-in microwave, dishwasher, disposal, pantry cabinet, breakfast bar and plenty of storage. Light and bright living/dining area with space to relax. Inside laundry room with full size washer/dryer and storage closet. AC is dated 2018. Contemporary furnishings and neutral ceramic tile throughout including balconies. Furnishings, appliances, decor, electronics, kitchenware, and linens included. One assigned covered parking place conveys with the unit. Ideal for investor or owner occupant. Buyer is responsible for verifying all information and dimensions. Condo association approval of Buyer required including application, fee, background check, and membership in a recognized nudist organization. Optional membership to Paradise Lakes Resort not included in monthly condo association fee.
- Type:
- Single Family
- Sq.Ft.:
- 2,606
- Status:
- Active
- Beds:
- 4
- Lot size:
- 0.13 Acres
- Year built:
- 2015
- Baths:
- 3.00
- MLS#:
- T3526030
- Subdivision:
- Long Lake Ranch Village 2 Prcl A-1, A
ADDITIONAL INFORMATION
One or more photo(s) has been virtually staged. Welcome to your new haven at 18865 Deer Tracks Loop in scenic Lutz, Florida! This cozy two-story abode boasts 3 bedrooms, 2 and a half bathrooms, a bonus room, and a handy two-car garage. Tucked away in the Long Lake Ranch community, it's all about comfort, convenience, and a splash of nature's beauty. As you step in, sunlight floods the open living, dining, and kitchen spaces, making it the perfect hangout spot. The kitchen is decked out with modern appliances and a breakfast bar, ideal for whipping up your favorite meals. The solid BRAZILIAN WALNUT hardwood floors add a touch of elegance and warmth to every corner. Plus, there's a cozy den or office, perfect for working from home or unwinding with a good book. Step outside, and you'll find your own little slice of paradise with a backyard pond, perfect for lazy afternoons or BBQ gatherings with friends. Located just south of Highway 54, you're a quick 10-minute drive from the toll road, making commuting a breeze. Tampa International Airport is just 25 minutes away, and if you're in the mood for a beach day, Clearwater Beach is just an hour's drive. Shopping and dining options are plenty, with the Tampa Premium Outlet Mall just 8 miles away. For families, Long Lake Ranch boasts top-notch schools, including a new K through 8th-grade school being built nearby. Ready to make this your home sweet home? Schedule a showing today and start picturing the endless memories you'll make in this charming abode!
- Type:
- Condo
- Sq.Ft.:
- 1,664
- Status:
- Active
- Beds:
- 3
- Lot size:
- 0.02 Acres
- Year built:
- 1986
- Baths:
- 2.00
- MLS#:
- T3524240
- Subdivision:
- Fiddlers Cove A Condo
ADDITIONAL INFORMATION
Discover the perfect blend of comfort and convenience in this spacious 3-bedroom, 2-bathroom condo, offering the feel of a single-family residence. Centrally located, it provides easy access to retail amenities while being only 2.8 miles from USF. Inside, the open layout enhances the sense of space, while the three bedrooms offer flexibility for living arrangements or home office needs. The master bedroom features an ensuite bath for added privacy and convenience. Enjoy modern living with updated fixtures and appliances throughout. Homeowner IS required to maintain the entire physical structure, so would need a full home insurance policy. This condo comes equipped with essential appliances including a fridge, microwave, oven, dishwasher, and washer/dryer. With no exterior maintenance responsibilities, you can spend your time enjoying the nearby attractions or relaxing in the community's serene surroundings. Experience the best of both worlds with the convenience of condo living and the comfort of a single-family home in this centrally located gem.
$590,000
2512 Ayers Hill Court Lutz, FL 33559
- Type:
- Single Family
- Sq.Ft.:
- 2,196
- Status:
- Active
- Beds:
- 4
- Lot size:
- 2.8 Acres
- Year built:
- 1986
- Baths:
- 3.00
- MLS#:
- T3515411
- Subdivision:
- Maplehill Sub
ADDITIONAL INFORMATION
NEW PRICE....still standing tall....Here’s your opportunity to own a custom-built, eco-friendly DOME HOME; Situated on a quiet country CULDESAC on a street of neatly-cared-for homes, this unique home has 2196 SF, 4 bedrooms, 2.5 baths & a SC. POOL. The treed lot is 2.8 +/- Acres. NO DEED RESTRICTIONS & NO FLOOD INSURANCE! This 2-story has a FIREPLACE, “sky high” ceilings, beautifully crafted SKYLIGHT and a CUPELO at its apex. There is a FIRST FLOOR PRIMARY BEDROOM plus secondary bedroom with walk in closet. The PRIMARY BEDR IS BIG with his ‘n her closets plus sliders to the pool – convenient for a moonlight dip before bed. The REMODELED PRIMARY BATH w/ linen closet has new shower tile, grab bars, and bench plus a GRANITE countertop. The LARGE KITCHEN is big enough to install a custom island. CABINETRY IS ABUNDANT w/PULL-OUT SHELVES, special "cubbies” & COUNTERSPACE GALORE plus ALL APPLIANCES CONVEY. Imagine your holiday prep happening here! The UTILITY ROOM, storage closet/ pantry & service door to side yard are off the kitchen. A PASS-THROUGH WINDOW connects the kitchen to the DR for ease of serving. An open stairway leads to the LOFT which affords a stunning, wide-angle view of the LR, FIREPLACE & BUILT-IN CABINETRY below. The upstairs includes BDRMS 3 & 4 w/ WALK IN CLOSETS served by a full bath w/ tub & linen closet. BDR#3 is an OFFICE w/ 4 phone lines (that can be reconnected) & built-ins that can remain or be removed – buyer’s option. The 700 SF attached garage is set up for WOODWORKING with 2 CIRCUITS for tools. The ENORMOUS POOL DECK AREA provides privacy, ample party space, a convenient pool bath & access to the yard. This is a ONE OWNER HOME with PRIDE OF OWNERSHIP inside and out. The seller sez the home is double insulated, doors are 36”, most lights are LED, fireplace is a Heatilator, the cupelo includes a fan, windows are Anderson double-pane with film, & AC exhaust is re-routed to cool the upstairs. The Seller further offers that the AC is 2.5 ton (serviced regularly), the electric panel has been replaced & there is lighted UNDER-STAIR STORAGE (ideal for storing seasonal decor.) All Hunter & Casablanca ceiling fans have light kits. The DISHWASHER was NEW in 2021. The Orkin sub/ dry wood termite contract is transferable. There are 2 septic system tanks, the home's exterior was recently cleaned & the storage shed was re-sided w/ Hardi-board. Area amenities include the James A Haley VA Hospital, Advent Health Hospital, USF campus & Rithm at Uptown (Univ Mall). BUILDER PLANS ARE AVAILABLE. Come see! You are sure to appreciate the many advantages of living in this distinctive & comfortable country home.
- Type:
- Single Family
- Sq.Ft.:
- 2,143
- Status:
- Active
- Beds:
- 3
- Lot size:
- 0.14 Acres
- Year built:
- 2016
- Baths:
- 3.00
- MLS#:
- T3522524
- Subdivision:
- Long Lake Ranch Village 2 Prcl A-1, A
ADDITIONAL INFORMATION
$50,000 PRICE REDUCTION! Better than new two-story home with 3 bedrooms / 2.5 baths and attached 2 car garage. Seller is the original owner built in 2016 by MI Homes. Home is filled with all of the upgrades offered by the builder. Luxury entry foyer with full wall recessed and lighted art niche and wood rail staircase to second floor. Upgraded tile flooring through entire first level that includes living room, dining area off kitchen, 1/2 bath and family room / flex space. Kitchen features gorgeous quartz counters, gleaming stainless steel GE appliances and upgraded raised panel wood cabinetry. Spacious kitchen is perfect for entertaining with built-in double ovens and cooktop and closet pantry. Custom $3,000 window treatments in living room and kitchen sliders. Second level includes all bedrooms and two full baths. Primary bedroom has luxurious tray ceiling with dual walk-in closets. Primary bath includes dual sinks with solid counters, garden tub and separate shower. Spacious secondary bedrooms with ample closet space and secondary full bath also includes dual sinks with solid stone counters. Exterior highlights include spacious covered and screened 13x12 patio overlooking your luscious green rear yard. Home exterior recently painted November 2023. Vinyl fencing on both sides and rear. Located in Pasco County resort style community of Long Lake Ranch in close proximity to dining, shopping and more! Community includes 40 acre lake, pool with splash zone, tennis, basketball, picnic areas, dog park, playgrounds and more. Zoned for A-Rated Charles Rushe Middle School and Sunlake High School.
$575,000
730 Crystal Lake Road Lutz, FL 33548
- Type:
- Single Family
- Sq.Ft.:
- 1,900
- Status:
- Active
- Beds:
- 4
- Lot size:
- 0.47 Acres
- Year built:
- 1970
- Baths:
- 2.00
- MLS#:
- T3520825
- Subdivision:
- Unplatted
ADDITIONAL INFORMATION
SELLER WILL CONSIDER CONCESSIONS UP TO $10,000 WITH AN OFFER. Nestled in the tranquil ambiance of Lutz, Florida, this immaculately renovated three-bedroom, two-bathroom home sits on a spacious half-acre lot, offering a harmonious blend of contemporary elegance and peaceful lakeside living. The expansive great room boasts French doors that reveal breathtaking lake views, enhancing the home's airy and inviting atmosphere. The kitchen has been thoroughly updated with brand-new cabinetry, quartz countertops, an island with extra seating, and top-of-the-line stainless steel appliances. The generously sized master suite provides a tranquil retreat with an elegantly updated master bath and walk-in closet. Two additional bedrooms, a versatile office/den that could easily be converted into a fourth bedroom, and a second full bath ensure ample space for family and guests. Outside, a covered deck offers an ideal spot for entertaining or simply enjoying the picturesque sunset. Just out of your backdoor, you can launch a motorized boat and fish the 19-acre South Lake Crystal. Recent upgrades include a new roof, electrical panel, well pump, whole-house water system, and double pane windows, installed in 2023, with the water heater replaced in 2019. With no HOA or CDD fees, this property is an exceptional opportunity for those searching for a refined waterfront lifestyle. Located in pretigious Steinbrenner school district.
- Type:
- Townhouse
- Sq.Ft.:
- 1,961
- Status:
- Active
- Beds:
- 2
- Lot size:
- 0.05 Acres
- Year built:
- 2018
- Baths:
- 3.00
- MLS#:
- T3521484
- Subdivision:
- Lakeshore Preserve
ADDITIONAL INFORMATION
Welcome to the gorgeous gated community of Lakeshore Preserve, located within Hillsborough County’s premier school district! Crafted by Mattamy Homes in 2018 this townhome boasts a splendid open floor plan designed for modern living. With 2 bedrooms, 2.5 baths, a single car garage, and a versatile bonus/loft area, this home boasts 1,961 htd. sq. ft. and offers the perfect combination of style and comfort. On the first floor, upgraded luxury wood tile floors pave the way through a welcoming foyer, dining room, great room, a convenient half bath, and gourmet kitchen. Adorned with 42” snowy-white cabinets topped with crown molding, granite counters accented by a striking backsplash, stainless appliances, and a counter bar island with seating, the kitchen is a culinary enthusiast’s dream. Through sliding glass doors lies a private screened patio seamlessly blending indoor and outdoor living. Beyond, a lush grassy backyard offers serene conservation views. Ascend the carpeted staircase to a bonus/loft room ideal for entertainment or relaxation. The primary bedroom features a tray ceiling, a walk-in closet, and an ensuite bath with a double vanity, a single undermount sink, granite counters, and a tiled shower. NO CDD! LOW HOA dues cover water, sewer, and trash services. Enjoy resort-style amenities including a clubhouse, sparkling pool, cabana, and BBQ/grilling area. Lakeshore Preserve provides easy access to major thoroughfares such as the Suncoast/Veteran Expressways, Van Dyke Rd, N Dale Mabry Hwy, as well as proximity to St. Joseph’s Hospital North, acclaimed restaurants, shopping destinations, golf courses, and within a 20-minute drive to Tampa International Airport. Discover a low-maintenance lifestyle at Lakeshore Preserve. Schedule your appointment today!
$1,050,000
1314 E 148th Avenue Lutz, FL 33549
- Type:
- Land
- Sq.Ft.:
- n/a
- Status:
- Active
- Beds:
- n/a
- Lot size:
- 1.03 Acres
- Baths:
- MLS#:
- T3521937
- Subdivision:
- Hamners W E Wonderland Acres
ADDITIONAL INFORMATION
This 2 parcel 75,479 sf (1.73 acre) site, is site-plan approved for a 11,600 SF medical office located adjacent to Tampa Family Health Centers and a few blocks from the massive new TECO operations center. Parking is already in place and developed and can be incorporated into the new site plan for the building. The parking area and future building will be visible from Bearss Avenue. Considerable expense has been invested into the development of the parking lot and retention. The new owner can simply design and build according to the already approved site plan. * The parking parcel will be transferred with an initial perpetual lease agreement ($1/year), a cross access / parking agreement, or an eventual deed transfer. The building site will be a traditional deed transfer. Please contact us for specifics. Located in Lutz just east of I-275 and US 41, offering easy access to surrounding areas.
- Type:
- Condo
- Sq.Ft.:
- 1,135
- Status:
- Active
- Beds:
- 2
- Year built:
- 2002
- Baths:
- 2.00
- MLS#:
- W7864138
- Subdivision:
- Paradise Lakes Condo
ADDITIONAL INFORMATION
Ground level 2-Bed/2-Bath condo in the gated, nudist community of Paradise Lakes with upscale contemporary furnishings and amenities throughout. Full kitchen with breakfast bar, pantry, refrigerator, smooth-top range, built-in microwave, dishwasher, stack-stone backsplash/ accent walls, and bay window with water and conservation view. Breakfast bar and dedicated dining area. Spacious living room with entertainment center, 2-seat couch, massage chair, and flat screen TV. Primary bedroom suite features dual-sink vanity, walk-in closet, tile-surround shower with glass block accents, and private extended patio with view of pond. Indoor laundry room with full-size washer/dryer and storage closet. Floorplan features a studio lock-out with private entrance, full bath, kitchenette with microwave, refrigerator, sink, and extra cabinets. Enjoy outdoor living from the extended screened/covered walk-out patio. Two assigned covered parking spaces convey with the unit. Neutral ceramic tile throughout the condo. Newer Dual zone AC unit dated 2022. Furnishings, decor, appliances, kitchenware included. Buyer is responsible for verifying all information and dimensions. Condo association approval of Buyer required including application, fee, background check, and membership in a recognized nudist organization. Optional membership to Paradise Lakes Resort not included in monthly condo association fee.
- Type:
- Single Family
- Sq.Ft.:
- 2,757
- Status:
- Active
- Beds:
- 4
- Lot size:
- 0.23 Acres
- Year built:
- 1999
- Baths:
- 3.00
- MLS#:
- U8240161
- Subdivision:
- Cheval Wimbledon Village
ADDITIONAL INFORMATION
PROPERTY IS HIGH AND DRY! Seller will review any offer. Let's make a deal! Welcome to your fabulous retreat in the heart of Cheval, where tree-lined streets whisper tranquility and the clubhouse beckons with its myriad of amenities. Nestled in this idyllic setting, this meticulously maintained 4-bedroom, 3-full bath home offers an unparalleled blend of builder upgrades and comfort. SELLER UPGRADES include NEWER HVAC'S, NEWER STAINLESS STEEL APPLIANCES, NEW POOL HEATER AND POOL PUMP, NEW PAINT, NEW HARDWARE IN KITCHEN & LAUNDRY. Upon entering, you're greeted by high ceilings and a beautiful backyard and pool views. THE BUILDER UPGRADES ARE ENDLESS with Each Room is complemented by 5" baseboards, DOUBLE TRAY CEILINGS, NICHES FOR ART, BUILT IN SHELVES ADJOURNING THE WOOD BURNING FIREPLACE, NICHES FOR BUFFET TABLES & ACCENT TABLES, ARCHED DOORWAYS & MORE. The Split Floor Plan lets all parties have their own retreat and each of the generously proportioned bedrooms is a sanctuary unto itself. The primary suite boasts the ultimate luxury—a private ensuite soaker tub, double sink vanities, and 2 separate closets for all of your belongings. Entertain easily in the expansive kitchen, where stainless steel appliances gleam alongside large wooden cabinets, while two serving islands provide ample space for culinary creations and casual gatherings. Step outside to your own private paradise, where the HEATED POOL beckons with its inviting waters and the LARGE OVERHANG offers respite from the sun and plenty of room to add your dream OUTDOOR KITCHEN. Surrounded by a lush, meticulously landscaped backyard, you'll enjoy unrivaled privacy and tranquility—NO FRONT or BACKYARD NEIGHBORS ensure uninterrupted serenity. Experience the epitome of refined living in this stunning home, where every detail has been thoughtfully curated to elevate your lifestyle. The Wimbledon community is conveniently located by both clubhouses with the amenities just a stone's throw away, you'll enjoy easy access to everything this exclusive community has to offer, including pickleball, tennis, GATED COMMUNITY, prestigious golf courses, and much more. Don't miss your chance to make this exquisite property your own—schedule your showing today and prepare to be captivated by its timeless allure.
$389,748
4343 Cloud Hopper Way Lutz, FL 33559
- Type:
- Townhouse
- Sq.Ft.:
- 1,667
- Status:
- Active
- Beds:
- 3
- Lot size:
- 0.04 Acres
- Year built:
- 2021
- Baths:
- 3.00
- MLS#:
- T3516462
- Subdivision:
- Volanti
ADDITIONAL INFORMATION
This 1,667 square foot home features 3 bedrooms, 2.5 baths, loft, and an oversized 1 car garage with a 2-car wide paver driveway. The Marianna features our Contemporary elevation and is located in the, very popular, Lutz/Wesley Chapel area. Upon entering this home, note the open concept floor plan. The huge eat-in kitchen is truly the heart of this home. Featuring quartz counter tops, and abundance of Linen 42" cabinets and popular plank tile flooring that flows from the front door through to the lanai. You also will not be disappointed with this home's appointments, including a classic subway tile backsplash, cabinet hardware and stainless appliances (including the fridge). The large center island layout makes this home ideal for entertaining as it overlooks both your Great Room and the very spacious, covered, screened and brick paver lanai. The screened lanai looks out over the pond, perfect place to spend breezy Florida evenings. Upstairs, the owners retreat, separated from the secondary bedrooms by the loft, offers 3 walk-in closet, double sink vanity and an oversized shower. The loft is perfect for entertaining or relaxing after a long day. The secondary bedrooms feature walk-in closets and share a large bathroom with tub/shower combo. This home does not disappoint, with its abundance of storage and fabulous outdoor living space. All of our homes are wired with the latest in Smart Home Technology and are energy efficient with double pane lo-E, vinyl windows. Volanti falls into the school district of Veterans Elementary, Cypress Creek Middle School and Cypress Creek Highschool district, less than 2 miles from Tampa Premium Outlet Mall, the Shoppes at Wiregrass and the Wesly Chapel Groves (featuring the new Tiger Woods Golf Experience). Volanti is a gated community with a large, heated pool, BBQ area, and outdoor fire pit. No CDD Fees! Great incentives available for a limited time only. Incentives, pricing, dimensions and features can change at any time without notice or obligation. Photos, renderings and plans are for illustrative purposes only, and should never be relied upon and may vary from the actual home. The photos are from the model home. Furniture is included in the sales price but TV's, furnishings and security equipment do not transfer with the sale of the home. The Home was a Model Home, accordingly, the Home is to be delivered in "AS IS" condition, subject to wear and tear prior to the date of Closing. Photos, renderings and plans are for illustrative purposes only, and should never be relied upon. Bedroom Closet Type: Walk-in Closet (Primary Bedroom).
$419,440
4347 Cloud Hopper Way Lutz, FL 33559
- Type:
- Townhouse
- Sq.Ft.:
- 1,902
- Status:
- Active
- Beds:
- 3
- Lot size:
- 0.05 Acres
- Year built:
- 2021
- Baths:
- 3.00
- MLS#:
- T3516437
- Subdivision:
- Volanti
ADDITIONAL INFORMATION
This 1,902 square foot MODEL home features 3 bedrooms, 2.5 baths, loft, oversized 1 car garage with a 2-car wide paver driveway. The Ormond features our Contemporary elevation offering modern accents and is located in the, very popular, Lutz/Wesley Chapel area. The true foyer helps welcome you to this wonderfully open floor plan. The open kitchen is complete with 42" Linen cabinets, quartz countertops, unique, fan shaped tile backsplash and stainless appliances with double ovens. The contrasting Navy cabinets really set this kitchen apart. The large center island layout makes this home ideal for entertaining as it overlooks the Great Room and showcases this home's truly open feel. Just off the great room you'll find a large paver lanai connected by an expansive glass sider & boasts a screen enclosure to make it easy to enjoy outdoor living. Upstairs, the owners retreat, separate from the secondary bedrooms offers a large walk-in closet, separate linen and a coat closet. The owner's bath has a double sink raised vanity and an oversized shower. Just off the master is a large loft, that's perfect for entertaining or relaxing after a long day. The secondary bedrooms feature walk-in closets and share a large bathroom with quartz topped vanity and separate linen closet right outside in the hallway. This home does not disappoint, with its abundance of storage and for added convenience, a stop and drop off the garage, helps keep keys, mail, etc. organized. Designer details and touches throughout. All of our homes are wired with the latest in Smart Home Technology and are energy efficient with double pane lo-E, vinyl windows. Volanti falls into the school district of Veterans Elementary, Cypress Creek Middle School and Cypress Creek Highschool district, less than 2 miles from Tampa Premium Outlet Mall, the Shoppes at Wiregrass and the Wesley Chapel Groves (featuring the new Tiger Woods Golf Experience). Volanti is a gated community with a large, heated pool, BBQ area, and outdoor fire pit. No CDD Fees! The Home was a Model Home, accordingly, the Home is to be delivered in "AS IS" condition, subject to wear and tear prior to the date of Closing. Furniture is included in sales price but furnishings. TV's and security equipment does not transfer with the sale of the homes. Photos, renderings and plans are for illustrative purposes only, and should never be relied upon and may vary from the actual home. The photos are from the actual home. Room Feature: Linen Closet In Bath (Primary Bedroom).
$399,900
19910 Longleaf Drive Lutz, FL 33548
- Type:
- Single Family
- Sq.Ft.:
- 1,344
- Status:
- Active
- Beds:
- 3
- Lot size:
- 0.55 Acres
- Year built:
- 1974
- Baths:
- 2.00
- MLS#:
- T3510766
- Subdivision:
- Deer Lake Estates Sub
ADDITIONAL INFORMATION
Discover this captivating concrete block home in desirable Lutz. Featuring 3 bedrooms, 2 bathrooms, and a 1-car garage on over half an acre, this property offers a spacious corner lot with a privacy-fenced backyard. Recent updates include a water treatment system (3/2022) and a new well pump (5/2022). The enclosed rear porch adds 160 sq. ft. of versatile space for an office, gym, or game room. With a private well and septic system, enjoy no water bills! **Hometown Heroes Approved and/or 100% Financing call and check with our preferred lender** Location: Conveniently close to Tampa, St. Petersburg, and Clearwater, and just 90 minutes from Orlando's attractions, including Disney World and Universal Studios. Excellent Schools: The area is served by top-rated schools including Lutz K-8 School and Steinbrenner High School, providing excellent education options for families. Great Investment: the area is also experiencing various construction projects. These projects indicate a growing and improving community, which often leads to a positive impact in property values over time. Schedule your appointment today!
- Type:
- Condo
- Sq.Ft.:
- 1,588
- Status:
- Active
- Beds:
- 2
- Year built:
- 2008
- Baths:
- 2.00
- MLS#:
- T3510011
- Subdivision:
- Terraces At Paradise Lakes Condo
ADDITIONAL INFORMATION
Welcome to Paradise! Located in the desirable gated nudist community of the Terraces at Paradise Lakes in Lutz. Condo building is located on the end and a corner/end unit with 2 bedrooms, 2 full bathrooms and 1 car garage. 1588 sq ft of living area with a total 1711 sq ft.. Private attached 1 car oversize garage with electric opener, storage closet with alcove carport and tandem parking. As you enter through your front door or door off the garage into home up the stairs to the main living area. Home has high 9 ft ceilings throughout, large and bright open concept for family or entertaining along with 2 screened in covered balconies. The beautiful kitchen is complete with an oven/range, refrigerator, dishwasher, microwave and plenty of seating around the large granite counter and plenty of cabinets. Inside area for laundry, pantry & storage. All appliances are included, washer, dryer, dishwasher, oven/range, microwave, and refrigerator. Ample amount of windows and sliding doors to bring in natural light and ample amount of closets for plenty of storage. New HVAC system in 2022! The main area has room for dining, living, office/desk areas for all your needs. Living area has updated fans with sliding doors leading out to the screened in balcony. Both bedrooms have their own bathroom. Master bedroom suite features tray ceilings, sliding doors leading to a screened balcony, & closet. The master bathroom has dual sink vanity, garden soaker bathtub, separate tiled walk-in shower, walk in closet and attic storage. Condo fee includes water, sewer, cable tv, internet, trash, exterior such as grounds, building maintenance, roof, painting, professional, management etc. Paradise Lakes resort has it all with an optional membership that is not included in condo fee. Not in a flood zone, NO FLOOD INSURANCE required! Seller financing available. Conveniently located close to shopping, restaurants. Access to Dale Mabry Highway for easy access to major major highways and interstate and to all things in the Tampa Bay Area. Call to schedule your showing.
- Type:
- Condo
- Sq.Ft.:
- 456
- Status:
- Active
- Beds:
- 1
- Year built:
- 1982
- Baths:
- 1.00
- MLS#:
- T3509471
- Subdivision:
- Paradise Lakes Resort Condo
ADDITIONAL INFORMATION
Welcome to the desirable gated nudist community of Paradise Lakes Condo in Lutz. Beautiful and move in ready. As you walk down the sidewalk greeted by scenic and tranquil views to the upstairs area, you enter through a covered porch into the living room, then kitchen area to bedroom and bathroom. There is a loft for extra storage space. Newer appliances within 2 years old. Washer, Dryer, Refrigerator, Microwave, Stovetop and Dishwasher are included. The on demand water heater is just a few years old. DOUBLE PANE WINDOWS. Condo fee includes water, sewer, cable tv, internet, trash, exterior such as grounds, building maintenance, roof, painting, professional, management etc. Paradise Lakes resort has it all with an optional membership that is not included in condo fee. Not in a flood zone, NO FLOOD INSURANCE required! The unit E8 in the E building. The cross breeze is nice from the window to the screen door. Just footsteps away to a scenic deck with tables overlooking the lake. There is another area even closer to sit at tables and relax and enjoy the tranquility, mature landscaping and trees. Short term lease and Airbnb permitted. Centrally located for easy access to major highways and interstate and to all things in the Tampa Bay Area. Call to schedule your showing.
$1,299,000
113 Bellamere Palms Court Lutz, FL 33549
- Type:
- Land
- Sq.Ft.:
- n/a
- Status:
- Active
- Beds:
- n/a
- Lot size:
- 5.13 Acres
- Baths:
- MLS#:
- T3509311
- Subdivision:
- Bellamere
ADDITIONAL INFORMATION
Welcome to Bellamere: Your Private Oasis on Lake Kell - Escape the hustle and bustle of the city and discover Bellamere, North Tampa’s hidden gem. From the moment you pass through our gated entrance, you’ll be enveloped in luxury and serenity. Our meticulously landscaped grounds feature lush foliage and elegant architecture, setting the stage for the refined living experience on your 5-acre home that awaits you. At the heart of Bellamere lies a masterpiece of artistry by nationally renowned sculptor, Charles Partin. Our exquisite brick sculpture stands in the middle of the turnabout as you enter through the gate and drive around on the brick paver road which is a testament to the beauty and elegance that defines our community. Nestled along the shores of Lake Kell, Bellamere offers unparalleled luxury living. Enjoy the tranquility of country living while still being within easy reach of all the amenities the Tampa Bay area has to offer. Jet skiing, canoeing, and water skiing are not just allowed but encouraged. Known for its abundant bass population (as well as other wildlife), Lake Kell is a haven for fishing enthusiasts. Since there’s no public access to Lake Kell and with the scenic views, you’ll experience the epitome of lakeside living in the privacy of your home. Imagine waking up each day to the breathtaking views of Lake Kell from the comfort of your own home. Whether you’re lounging in your backyard, relaxing on your private dock, or exploring the lake by boat, Bellamere offers endless opportunities to connect with nature. You have maximum flexibility since Bellamere’s zoning permits a secondary home/guest house. Bellamere presents a rare opportunity to create your dream waterfront estate. As of the date of this publication, only a fortunate few will be able to call Bellamere their home with only two home sites remaining. Don’t miss your chance to become a part of this community where luxury meets tranquility. Call to schedule a showing today.
- Type:
- Other
- Sq.Ft.:
- 1,768
- Status:
- Active
- Beds:
- 3
- Lot size:
- 0.14 Acres
- Year built:
- 1981
- Baths:
- 2.00
- MLS#:
- T3507707
- Subdivision:
- Paradise Lakes Individual
ADDITIONAL INFORMATION
Single Family Key West Style 1768 sf with 6098 sq ft lot., 3 Bedroom 2 Bath located in a gated Nudist Community of Paradise Lakes Resort.
- Type:
- Condo
- Sq.Ft.:
- 1,368
- Status:
- Active
- Beds:
- 2
- Year built:
- 1985
- Baths:
- 2.00
- MLS#:
- W7862448
- Subdivision:
- Paradise Lakes Condo
ADDITIONAL INFORMATION
Remodeled condo located in the gated nudist/clothing optional community of Paradise Lakes. Eat-in kitchen features custom cabinets, granite counter, stainless appliances, undermount sink, dual closet pantry, built-in microwave, smooth-top range top, built-in oven, volume ceiling, contemporary fixtures, and water views. Open floorplan with warm wood laminate flooring and built-in mirror display shelves in living room. Dining area has built-in wet bar with upper/lower cabinets, sliding doors to the deck, and remote control window shade panels. Main bath with raised cabinet, dual sink granite vanity with glass bowls, tile-surround walk-in shower, and skylight. Primary bedroom has stunning water views and separate walk-in closet. Bedroom 2 is ideal for guests or an office/flex space with a built-in closet and overlook to the kitchen. Second bath upgrades include raised vanity with tile counter, glass bowl sink, tile-surround walls, and tile accent strip/design. This lovely home features crown molding, ceiling fans, tankless water heater, inside laundry room and attic with drop-down staircase access, plywood flooring, and attic fan. AC dated 2018. Enjoy outdoor living and water views from the kitchen and screened rear deck with newer trex flooring. Buyer is responsible for verifying all information and dimensions. Condo association approval of Buyer required including application, fee, background check, interview, orientation, and membership in a recognized nudist organization. Optional membership to Paradise Lakes Resort not included in monthly condo association fee.
$1,275,000
105 Bellamere Palms Court Lutz, FL 33549
- Type:
- Land
- Sq.Ft.:
- n/a
- Status:
- Active
- Beds:
- n/a
- Lot size:
- 5.09 Acres
- Baths:
- MLS#:
- T3496886
- Subdivision:
- Bellamere
ADDITIONAL INFORMATION
ONE-OF-A-KIND 5 ACRE LOT, MUST SEE TO BELIEVE! Design your dream residence on this prestigious homesite as one of only 4 properties in a gated community with direct access to Highway 41. With plenty of space to build and surrounded by trees, this lot offers an exclusive enclave for the buyer who appreciates privacy. Enjoy 165 ft of waterfront on 50 acre spring fed Lake Kell. Bring your toys for boating, water skiing, jet skiing, fishing (lots of bass and other fish!), canoeing, and paddle boarding, or just relax among the oak trees. Truly a hidden gem in the heart of Hillsborough County, this peaceful and tranquil small community of Bellamere is conveniently located to all that Tampa Bay has to offer.
$535,000
20021 Leonard Road Lutz, FL 33558
- Type:
- Single Family
- Sq.Ft.:
- 2,093
- Status:
- Active
- Beds:
- 3
- Lot size:
- 0.2 Acres
- Year built:
- 2023
- Baths:
- 2.00
- MLS#:
- T3506794
- Subdivision:
- N/a
ADDITIONAL INFORMATION
One or more photo(s) has been virtually staged. One or more photo(s) has been virtually staged. New Construction Well designed, and appointed 3 bedrooms, 2 bathrooms with dedicated office, 2-car garage, open and split floor plan with 2093 sq ft heated, covered lanai, laundry room and a walk-in pantry. Features: IMPACT WINDOWS AND EXTERIOR DOORS - 16-SEER VARIABLE SPEED WITH WIFI THERMOSTAT A/C - LUXURY VINYL 20-MIL LAYERED WOOD LIKE FLOORING THROUGHOUT - LED LIGHTING, 10'-CEILING HEIGHT. JUST TO NAME A FEW!!!! Bedroom Closet Type: Walk-in Closet (Primary Bedroom).
$557,000
20007 Leonard Road Lutz, FL 33558
- Type:
- Single Family
- Sq.Ft.:
- 2,126
- Status:
- Active
- Beds:
- 3
- Lot size:
- 0.2 Acres
- Year built:
- 2023
- Baths:
- 2.00
- MLS#:
- T3506601
- Subdivision:
- N/a
ADDITIONAL INFORMATION
One or more photo(s) has been virtually staged. One or more photo(s) has been virtually staged. New Construction well designed and appointed corner lot house. Masterfully built 3 bedrooms, 2 bathrooms with dedicated office or a 4th bedroom, open and split floor plan with 2126 sq ft heated, covered lanai and if you look at pictures you will enjoy the upgraded appointments! Excellent house for the Buyers that appreciates these!!!! Features: IMPACT WINDOWS AND EXTERIOR DOORS - 16-SEER VARIABLE SPEED WITH WIFI THERMOSTAT A/C - LUXURY VINYL 20-MIL LAYERED WOOD LIKE FLOORING THROUGHOUT, 10'-CEILING HEIGHT, JUST TO NAME A FEW!!!!
$550,000
17703 Rivendel Road Lutz, FL 33549
- Type:
- Single Family
- Sq.Ft.:
- 1,894
- Status:
- Active
- Beds:
- 4
- Lot size:
- 0.18 Acres
- Year built:
- 1976
- Baths:
- 3.00
- MLS#:
- T3489128
- Subdivision:
- Barrington Sub Unit A
ADDITIONAL INFORMATION
Beautifull Home Located in the heart of Lutz; this spacious 3-bedroom, 2-bathroom and pool home is waiting for you. ROOF (2012), AC (2012), WINDOWS (2014). This is just the beginning of the upgrades to this newly remodeled home new kitchen cabinets, brand new appliances, the two bathrooms have been remodeled, The Swimming Pool System is new, greeted by freshly painted exterior and interior walls. The once 2.5 car garage has been transformed into a giant 540 square feet with a beautiful extra bathroom, unwind in this great bonus room which offers plenty of space for relaxing, recreation, flex room family time or entertaining, this area could easily be converted into a Mother-in-law suite, there is NO HOA or CDD. Contact us today to schedule a private tour and experience the epitome of Tampa living!
- Type:
- Single Family
- Sq.Ft.:
- 1,950
- Status:
- Active
- Beds:
- 3
- Lot size:
- 0.35 Acres
- Year built:
- 1978
- Baths:
- 3.00
- MLS#:
- T3490454
- Subdivision:
- Windemere Unit 1
ADDITIONAL INFORMATION
Great location, Home has lots of possibilities , home is dated , 25 min. from downtown Tampa, nice lot Home could be fixed up or updated to your liking , Owner just painted outside and replaced eves , also just refurbished swimming pool , Make offer!! Nice size swimming pool, Owner financing available

Lutz Real Estate
The median home value in Lutz, FL is $517,450. This is higher than the county median home value of $370,500. The national median home value is $338,100. The average price of homes sold in Lutz, FL is $517,450. Approximately 80.66% of Lutz homes are owned, compared to 15.59% rented, while 3.75% are vacant. Lutz real estate listings include condos, townhomes, and single family homes for sale. Commercial properties are also available. If you see a property you’re interested in, contact a Lutz real estate agent to arrange a tour today!
Lutz, Florida has a population of 23,827. Lutz is more family-centric than the surrounding county with 33.84% of the households containing married families with children. The county average for households married with children is 29.42%.
The median household income in Lutz, Florida is $96,792. The median household income for the surrounding county is $64,164 compared to the national median of $69,021. The median age of people living in Lutz is 41.4 years.
Lutz Weather
The average high temperature in July is 90.3 degrees, with an average low temperature in January of 50.6 degrees. The average rainfall is approximately 50.6 inches per year, with 0 inches of snow per year.
