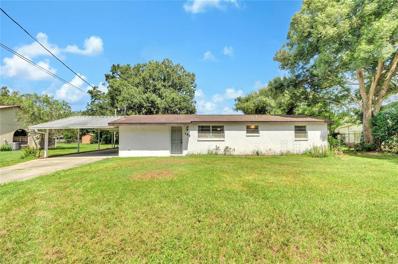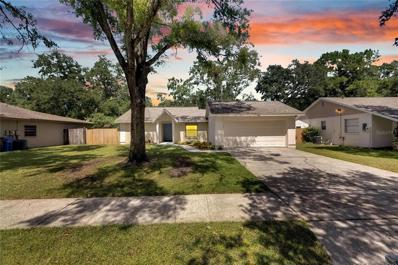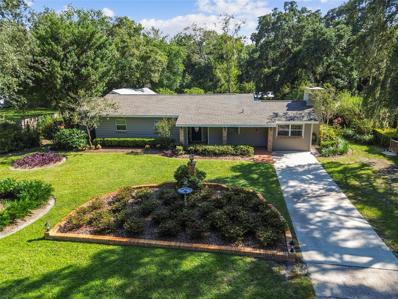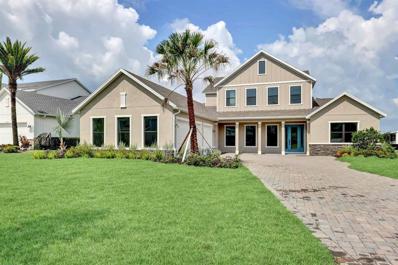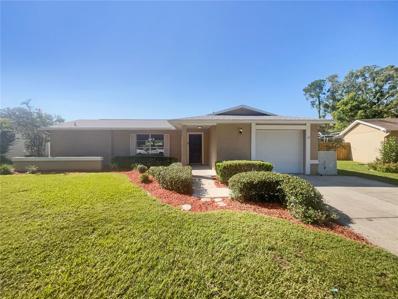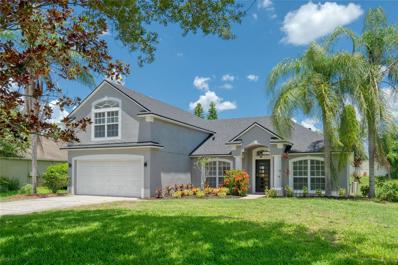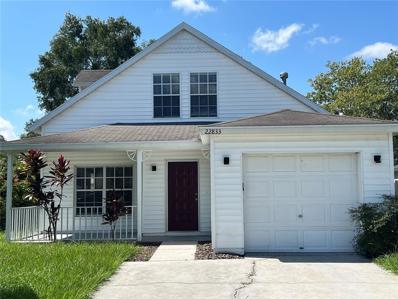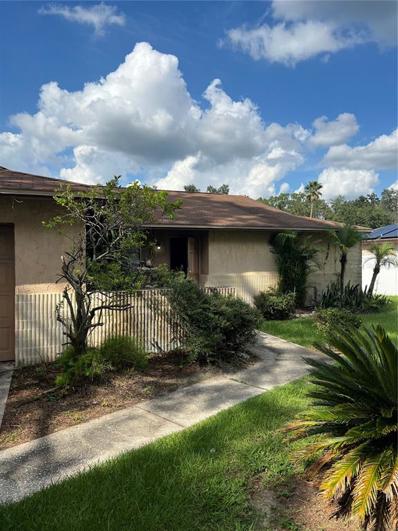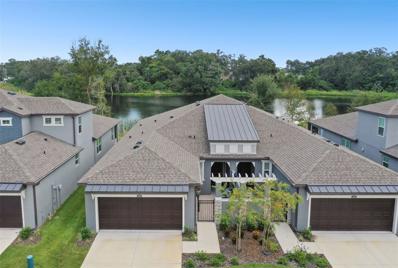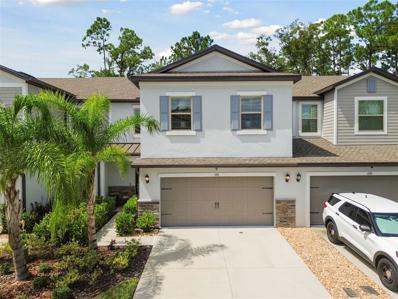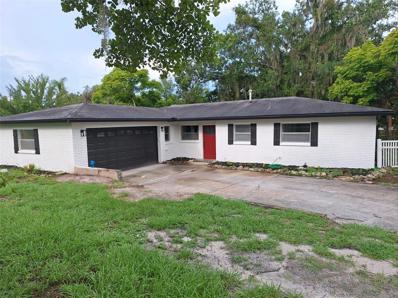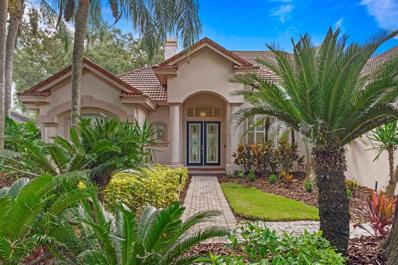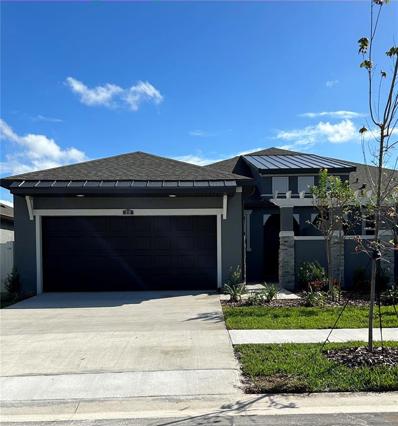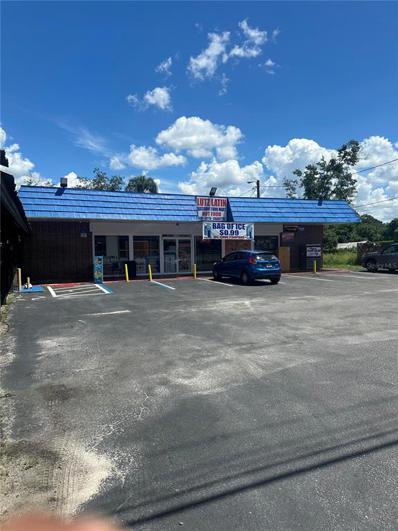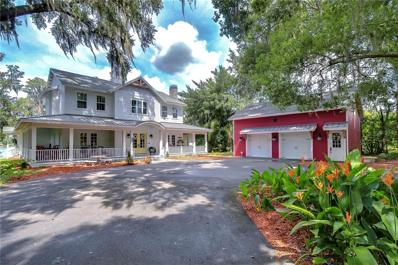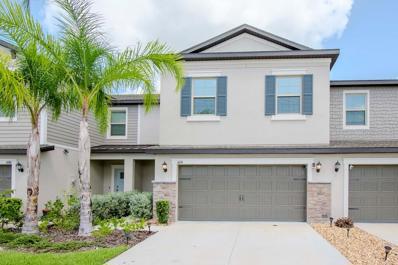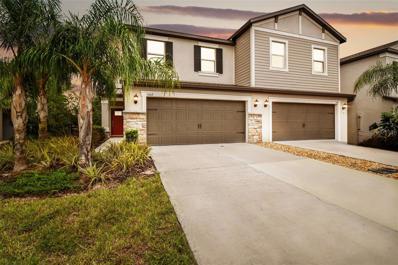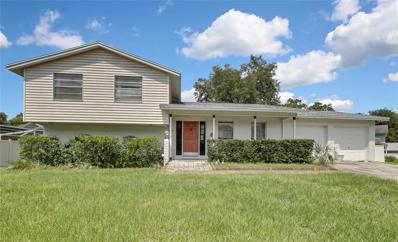Lutz FL Homes for Rent
The median home value in Lutz, FL is $556,500.
This is
higher than
the county median home value of $220,000.
The national median home value is $219,700.
The average price of homes sold in Lutz, FL is $556,500.
Approximately 76.69% of Lutz homes are owned,
compared to 15.97% rented, while
7.34% are vacant.
Lutz real estate listings include condos, townhomes, and single family homes for sale.
Commercial properties are also available.
If you see a property you’re interested in, contact a Lutz real estate agent to arrange a tour today!
$299,900
108 5th Avenue SE Lutz, FL 33549
- Type:
- Single Family
- Sq.Ft.:
- 1,248
- Status:
- NEW LISTING
- Beds:
- 2
- Lot size:
- 0.29 Acres
- Year built:
- 1984
- Baths:
- 1.00
- MLS#:
- TB8305866
- Subdivision:
- East North Tampa
ADDITIONAL INFORMATION
Nestled in the heart of Lutz, this charming concrete block 1,248 sq ft home sits on a spacious .29-acre oversized double lot at the end of a quiet dead-end street with just ten homes. Conveniently located behind Lutz Elementary School and minutes to downtown Lutz and the Lutz Branch Public Library, this property offers accessibility and convenience. The home features a long, oversized driveway leading to a 2-car tandem covered carport which wraps around to a covered rear porch. Inside, the open floor plan highlights newer vinyl plank flooring throughout, installed in 2019. This layout plan consists of two generously sized bedrooms, a full bathroom, living room, family room that that was used as a 3rd bedroom, and kitchen. Additionally, there is a massive enclosed storage area that houses the washer, dryer, and plenty of extra storage space. NEW A/C unit 2019! Updated drain field for the septic system 2018! The bedrooms offer generous closet space, and the updated bathroom is equipped with a new vanity, sliding glass door shower, a new toilet, mirror, and light fixture. A Culligan Water Softener adds extra comfort to the home. Sliding glass doors from the family room open to a large rear patio overlooking the spacious backyard, complete with a storage shed and plenty of room for your boat or RV. With NO deed restrictions, HOA, or CDD fees, this home provides the freedom and flexibility you’re looking for. It also provides easy access to major roads such as US 41, I-275, and the Veterans Expressway, making commutes to downtown Tampa and Tampa International Airport simple and convenient. Close to shopping, medical facilities, and a variety of dining options, this home is a must-see! Schedule your personal showing today!
- Type:
- Single Family
- Sq.Ft.:
- 1,260
- Status:
- NEW LISTING
- Beds:
- 3
- Lot size:
- 0.19 Acres
- Year built:
- 1982
- Baths:
- 2.00
- MLS#:
- TB8305720
- Subdivision:
- Livingston Unit Iii A
ADDITIONAL INFORMATION
Welcome to this NON HOA, NON CDD single family home conveniently located off of Livingston Avenue north of Bearss Avenue. This three bedroom, two bathroom plus two-car garage home, features a large fenced rear yard and a covered & screened Lanai. In addition, the kitchen has a new dishwasher, the roof is newer (2019j, newer water heater (2020j and new flooring (bedrooms and living room). More features include a wood burning fireplace for those upcoming cooler evenings, the Owner’s Site bath has been updated with a frameless shower and the HVAC is 2023 with an assurance warranty. Schedule your Showing now as this Home won’t last long!
$479,900
2411 Vandervort Road Lutz, FL 33549
- Type:
- Single Family
- Sq.Ft.:
- 1,537
- Status:
- NEW LISTING
- Beds:
- 3
- Lot size:
- 0.39 Acres
- Year built:
- 1965
- Baths:
- 2.00
- MLS#:
- TB8306794
- Subdivision:
- Park Forest Sub
ADDITIONAL INFORMATION
Welcome to 2411 Vandervort Rd in Lutz, FL! This charming 3-bedroom, 1.5-bath Lutz home is nestled on a beautifully landscaped 0.39-acre lot, filled with vibrant crape myrtles, lantanas, azaleas, and serene outdoor lighting. In-law suite, complete with a full kitchen, living room, bedroom, and private entrance, offers endless possibilities for extended family or guests. Step outside to discover a backyard oasis featuring an above-ground pool with a surrounding deck, perfect for relaxing or entertaining. The outdoor kitchen and grill make hosting a breeze, while the brick walkways add charm and character to the property. Inside, the home boasts upgraded vinyl plank flooring, fresh interior paint, and a kitchen with solid wood cabinets, granite countertops, and a spacious breakfast bar. Additional highlights include a brand-new 3-dimensional shingle roof (09/2024) with a transferable warranty, updated AC system (2016), No HOA, and an irrigation system connected to a well for easy yard maintenance. This amazing property is the perfect blend of comfort, style, and privacy, offering new homeowners a peaceful retreat for years to come. Home is located with convenient access to USF, James Haley VA Hospital, Advent Health, I-275, and plenty of shopping, dining and entertainment options close by. Don’t miss this opportunity—schedule your showing today!
$1,199,900
2312 White Dogwood Lutz, FL 33549
- Type:
- Single Family
- Sq.Ft.:
- 3,866
- Status:
- NEW LISTING
- Beds:
- 4
- Lot size:
- 0.56 Acres
- Year built:
- 2024
- Baths:
- 5.00
- MLS#:
- A4624492
- Subdivision:
- Livingston Grove
ADDITIONAL INFORMATION
Stunning BRAND NEW luxury home on 1/2 acre in quiet, gated community! MOVE IN READY- this home offers tons of room to entertain! Soaring ceilings over great room, large yard with private pool! 4 bedrooms, 4 bath, PLUS flex room and loft! Beautiful finishes! Located in close proximity to Tampa in desirable Lutz!
- Type:
- Single Family
- Sq.Ft.:
- 1,399
- Status:
- NEW LISTING
- Beds:
- 3
- Lot size:
- 0.2 Acres
- Year built:
- 1981
- Baths:
- 2.00
- MLS#:
- O6244164
- Subdivision:
- Barrington Sub Unit B
ADDITIONAL INFORMATION
Welcome to your dream home, where comfort meets elegance! The inviting living space features a cozy fireplace, perfect for chilly evenings. The neutral color scheme throughout ensures your furniture and decor will match beautifully, while the fresh interior paint adds a clean, updated feel. The kitchen is a chef's delight, equipped with stainless steel appliances ready for your culinary creations. Step outside to the covered patio, ideal for outdoor dining or relaxing. The fenced backyard provides privacy and security for gardening or other activities. This home is a must-see, offering a blend of style and functionality that’s sure to impress. Don’t miss out on this unique opportunity!
$645,000
16218 Swenson Terrace Lutz, FL 33549
- Type:
- Single Family
- Sq.Ft.:
- 2,834
- Status:
- NEW LISTING
- Beds:
- 5
- Lot size:
- 0.33 Acres
- Year built:
- 2003
- Baths:
- 3.00
- MLS#:
- TB8306304
- Subdivision:
- Wyndgate
ADDITIONAL INFORMATION
Prepare to be amazed, This home is a showstopper! Step into this breathtaking 5-bedroom, 3-bathroom masterpiece, meticulously remodeled to define MODERN LUXURY and FAMILY living at its finest. Located in a sought-after GATED community, this home offers TWO master suites for the ultimate convenience and privacy, ideal for multi-generational families or hosting guests. At the heart of the home lies a chef’s dream kitchen, featuring an expansive waterfall island, premium countertops, and top-of-the-line appliances—perfect for gourmet cooking, casual meals, and hosting unforgettable gatherings. The OPEN-CONCEPT design seamlessly connects the kitchen to SPACIOUS living and dining areas, creating a refined yet inviting atmosphere for everyday life and entertaining. No detail has been overlooked, from high-end finishes to energy-efficient upgrades, NEW ROOF and sleek, contemporary touches, ensuring a blend of timeless elegance and modern functionality throughout the entire home. Step outside to a private, oversized backyard oasis, complete with a jacuzzi and plenty of space for relaxation or family fun. With its perfect harmony of style, comfort, and efficiency, this home offers a rare opportunity for luxurious family living. Don't miss your chance to make this exceptional property yours—schedule a private showing today!
- Type:
- Single Family
- Sq.Ft.:
- 1,444
- Status:
- NEW LISTING
- Beds:
- 4
- Lot size:
- 0.09 Acres
- Year built:
- 1999
- Baths:
- 2.00
- MLS#:
- TB8306031
- Subdivision:
- Willow Bend Tr Mf02
ADDITIONAL INFORMATION
**NEW ROOF PRIOR TO CLOSING** You will love coming home to this attractive 4/2 home that overlooks a beautiful pond and conservation area! This waterfront home is move-in ready with fresh interior paint and new carpet. The master bedroom features a spacious walk-in closet and an en-suite bath. There’s a one car garage and a large screened porch with tiled flooring on which to relax and enjoy the Florida lifestyle. Owner will replace roof prior to closing. Willow Bend is conveniently located near shops, malls, restaurants, schools, medical facilities and major roads. You will enjoy living in this close-in Pasco County location!
$229,000
17736 Rivendel Road Lutz, FL 33549
- Type:
- Single Family
- Sq.Ft.:
- 1,188
- Status:
- Active
- Beds:
- 3
- Lot size:
- 0.19 Acres
- Year built:
- 1977
- Baths:
- 2.00
- MLS#:
- TB8305014
- Subdivision:
- Barrington Sub Unit A
ADDITIONAL INFORMATION
FLIP OPPORTUNITY - this house is a little rough around the edges and needs an entire rehab but will be the perfect renovation project due to the desirable area and resale opportunity. Roof is 20 years +, Newer HVAC Handler (condenser needs replacing), Water Heater 10+ years.
- Type:
- Single Family
- Sq.Ft.:
- 2,890
- Status:
- Active
- Beds:
- 4
- Lot size:
- 0.52 Acres
- Year built:
- 2023
- Baths:
- 3.00
- MLS#:
- TB8304852
- Subdivision:
- Livingston Grove
ADDITIONAL INFORMATION
This stunning modern farmhouse estate is nearly 3,000 square feet, with four bedrooms and three baths, on over half an acre. The home was built in 2023 by award winning, luxury home builder, Toll Brothers. The intimate gated community embraces tranquil seclusion, while remaining near all Tampa has to offer. From the block paver driveway, you will enjoy the professional landscaping and stack stone facade surrounding the glass double doors. The foyer leads to an extravagant open floor plan, boasting 10-foot tray ceilings with crown molding, elegant light fixtures, and tons of natural light, perfect for entertaining. The family room has three panel sliding glass doors, flowing onto a gorgeous lanai and expansive backyard with mature live oak trees. The chef's kitchen is composed of cabinetry all the way to the ceiling to store all of your everyday and formal serve-ware, and walk-in pantry for the day to day items. The expansive quartz countertops surround the kitchen and large island, with a herringbone backsplash and built-in KitchenAid appliances. The split floor plan provides privacy for the spacious owner's suite, with dual walk-in closets, a spa-like ensuite bath featuring dual sinks, an all glass shower with floor to ceiling tile, and freestanding soaking tub. A small bedroom on the same wing offers a flex space that can be utilized for an office, music room, or play room. The other wing of the home is composed of two additional bedrooms with a Jack and Jill bath and a third full bath. The laundry room has upper and lower cabinets, sink, and matching quartz countertops, and opens to a drop zone. The three-car garage has epoxy flooring and cabinets. Additionally, this aluminum stud smart home maintains exceptional heating and cooling efficiency, whole home security system, fire sprinkler system, and in-wall pest control. Relish country living while being a short drive to fine shopping, premier golf courses, and an easy drive to Tampa or the beaches.
$570,000
281 Villa Corte Drive Lutz, FL 33549
- Type:
- Other
- Sq.Ft.:
- 1,681
- Status:
- Active
- Beds:
- 3
- Lot size:
- 0.11 Acres
- Year built:
- 2024
- Baths:
- 2.00
- MLS#:
- TB8305142
- Subdivision:
- Villas Del Lago
ADDITIONAL INFORMATION
If you have been looking for a 2024 built, low-maintenance home with beautiful upgrades, and a water view, look no further! Located in Villas Del Lago, this Villa is the Capri floor plan and is a three-bedroom, two-bath home with an open flow, views of the lake, a courtyard in the front of the home, an interior laundry room, and a two-car garage. Entering this home, you'll find a large kitchen with bar seating, stacked cabinetry, soft-close cabinets, custom drawers, a backsplash tiled to the ceiling, quartz countertops, stainless steel appliances and a custom coffee bar. Moving through the home, there is an area for a dining table plus a spacious living room that overlooks the lake. The large primary suite has quartz countertops, a walk-in shower and a walk-in closet. The primary bath sink is already plumbed for a second sink, so it can easily be converted to host two sinks. There are two additional bedrooms and the second bath also hosts quartz countertops. Crown molding is found throughout the home for an elevated design aesthetic, along with ceramic tile flooring and absolutely no carpet. You'll find your laundry room is spacious with a rack for storage, plus a folding counter for convenience. Don't forget the two-car garage with an added hanging storage rack. You will have maintenance free living in Villas Del Lago, as the HOA maintains the exterior of the home, the roof, the grounds, and the roads. A community pool will be completed soon, and your HOA fees also include cable TV and internet. This home is located about 10 miles from downtown Tampa, 12 miles to Hyde Park, about 15 miles to Tampa International Airport, and has easy access to I-275 and I-4, or to the beaches. Don't miss your chance to own this beautiful villa with a lake view!
$450,000
1333 White Fox Run Lutz, FL 33549
- Type:
- Townhouse
- Sq.Ft.:
- 2,466
- Status:
- Active
- Beds:
- 4
- Lot size:
- 0.06 Acres
- Year built:
- 2021
- Baths:
- 3.00
- MLS#:
- TB8305361
- Subdivision:
- Willow Square
ADDITIONAL INFORMATION
Contemporary two-story townhome provides an open floorplan. The designer kitchen features 42" cabinets with granite countertops, stainless steel appliances, and a large center island overlooking the over sized Great Room & Dining area which is perfect for entertaining. Upstairs, features an additional living area and all bedrooms. The Master Suite is oversized and can handle nearly any size furniture, with the Master Bath featuring dual vanities with granite countertops and a luxurious shower. Three additional bedrooms provide versatile space for guests, a home office, or hobbies, all complemented by generous closet space and natural light. Only 30 mins from Tampa International Airport and only 5 min to 75/275, Tampa Outlets and major shopping centers. Culligan Water Softener installed
$600,000
1336 Alana Court Lutz, FL 33549
- Type:
- Single Family
- Sq.Ft.:
- 2,989
- Status:
- Active
- Beds:
- 4
- Lot size:
- 0.28 Acres
- Year built:
- 2002
- Baths:
- 3.00
- MLS#:
- TB8304222
- Subdivision:
- Willow Bend
ADDITIONAL INFORMATION
Stunning Courtyard Home with Pool, Spa, and Detached En Suite in Willow Bend! Welcome to this beautiful 4-bedroom, 3-bathroom courtyard home located in the highly sought-after Willow Bend community. Ideally situated near USF, Tampa International Airport, shopping, dining, and more, this home offers both convenience and luxury. As you step through the front door, you'll be greeted by a private, screened-in courtyard featuring a solar-heated pool and spa, perfect for entertaining or relaxing with family. The main living area boasts an open-concept design filled with natural light from the glass sliding doors, which provide a seamless flow between indoor and outdoor living. The kitchen is a chef’s dream with stainless steel appliances, granite countertops, wood cabinetry, and ample counter space. Don't feel like cooking inside? The outdoor kitchen by the pool stays! For formal gatherings, enjoy the elegant dining room that’s perfect for hosting special occasions. The spacious master suite offers a unique his-and-hers bathroom setup, complete with dual sinks, separate toilets, and plenty of counter space. The additional bedrooms provide plenty of room for family or guests, and the 2-car garage features shelving and ample storage space. Across the courtyard, you’ll find a detached en suite with stunning teak wood flooring, large closet space, and a private bathroom, ideal for guests or as a home office. Recent updates include hurricane windows (2012), new roof (2020), fresh paint (2022), new complete HVAC (2023), new pool heater(2024), and a security system that conveys. Don't miss the opportunity to make this exceptional home your own!
$418,500
18707 Yocam Avenue Lutz, FL 33549
- Type:
- Single Family
- Sq.Ft.:
- 1,596
- Status:
- Active
- Beds:
- 3
- Lot size:
- 0.17 Acres
- Year built:
- 1965
- Baths:
- 2.00
- MLS#:
- TB8304594
- Subdivision:
- Lake Keen Sub Unit
ADDITIONAL INFORMATION
This charming and fully remodeled home is truly a gem, boasting curb appeal and trendy, stylish design at every turn. Situated on a cul-de-sac street, no rear neighbors, with a canal in the backyard that connects to the expansive 29-acre SKI Lake Keene, this property offers limitless opportunity. Additionally, there are NO HOA fees and NO CDD restrictions! As you step inside, you're greeted by luxury floors that seamlessly flow throughout the home, enhancing its spacious and bright ambiance. The kitchen is a dream for entertainers, featuring high-end solid wood cabinets paired with quartz countertops and a sleek backsplash. Whether you're whipping up a culinary masterpiece or hosting guests, this kitchen is sure to impress. The living room is designed with functionality in mind, allowing you to stay involved with everyone in the home while still enjoying a cozy and warm atmosphere with natural light pouring in throughout all the windows. Additionally, there's a family room complete with a real fireplace, perfect for gatherings or simply relaxing on chilly evenings. On the other side of the home, you'll find three full-size bedrooms, each exuding comfort and tranquility. The guest bathroom continues the theme of relaxation with calming tones reminiscent of a spa retreat. The primary bathroom is a standout feature, boasting modern finishes and touches that elevate your daily routine into a luxurious experience. Venture outside, the backyard offers plenty of space seeking relaxion and tranquility or if you want to and unleash your creativity. With a large patio providing shelter from the elements and unlimited versatility you can unwind outdoors year-round. Not only does this home create a stunning aesthetics, but it also boasts practical updates, including a 2016 roof, 2013 AC unit, and a 2021 water heater. With these features in place, you can move in and start enjoying your new home with peace of mind. Schedule a viewing soon while this property is available.
$284,999
14817 N 20th Street Lutz, FL 33549
- Type:
- Land
- Sq.Ft.:
- n/a
- Status:
- Active
- Beds:
- n/a
- Lot size:
- 1.17 Acres
- Baths:
- MLS#:
- A4622908
- Subdivision:
- Hamners W E Wonderland Acres
ADDITIONAL INFORMATION
This beautiful 1.168 acre property in the Wonderland Acres community provides you with beautiful views, lots of trees and paved roads. This lot appears to have access to some utilities for a quick and easy build but may need septic. Don't miss out on what could be your new forever home. Out of state investor. Buyer will be responsible to confirm utilities, details listed and any restrictions. Great investment property! Listing is for land only and comes As Is. DUE TO THE HIGH VOLUME OF VACANT LAND LISTINGS THAT I HAVE, I MAKE IT MY POLICY TO PUT ALL KNOWN FACTS AND INFORMATION IN THE WRITE UP AS PROVIDED BY SELLERS AND THE COUNTY DATA, BUT I DO NOT GUARANTEE THE ACCURACY OF THE INFORMATION. EACH BUYER IS RESPONSIBLE FOR DOING YOUR OWN HOMEWORK ON ALL THE FACTS AND FIGURES ON VACANT LAND AND THE LISTING AGENT IS TO BE HELD HARMLESS OF ANY DEFICIENCIES OR MISREPRESENTATIONS. I DO MY BEST TO PUT IT ALL IN THE LISTING, SO IF YOU DON'T SEE THE ANSWER YOU ARE LOOKING FOR, I MOST LIKELY DON'T HAVE THE INFORMATION EITHER. YOU WILL NEED TO CALL THE COUNTY FOR GUIDANCE. PLEASE BE SURE TO DO YOUR OWN HOMEWORK ON EACH LISTING AND MAKE SURE THE LAND SUITS YOUR NEEDS. THANKS!
$1,200,000
1203 Oxbridge Drive Lutz, FL 33549
- Type:
- Single Family
- Sq.Ft.:
- 3,494
- Status:
- Active
- Beds:
- 4
- Lot size:
- 0.62 Acres
- Year built:
- 2002
- Baths:
- 4.00
- MLS#:
- TB8301137
- Subdivision:
- Lakes Of Wellington
ADDITIONAL INFORMATION
Lovely Lakes of Wellington – soaring ceilings throughout and lush landscape adorn this beautiful lakefront home. Ideally located in this lovely, gated community of larger homes and parcels, this solid and enduring Hannah-Bartoletta home was built to maximize views and allow private space for all. Plenty of room to roam and play on approximately .62 acres, 1.07 total, of lawn and lakefront. Kayak or paddleboard from your dock on quiet Cool Kell Lake or enjoy access to the private boat ramp to fish or jet ski on adjacent 48-acre Hog Island Lake. Single story and split plan with four bedrooms and four full baths in addition to a private study and large lake-facing office or game room. Soaring ceilings from 10-13 feet throughout. Large foyer with separate formal dining and formal living areas. Open floorplan with enormous kitchen. Heated pool and spa overlooking the pond and lake. This home is ideal as a multi-generational home. All rooms have closets and could easily be included as additional bedrooms. This quiet and well-maintained gated community is tucked away yet ideally located to downtown Tampa or TIA. A-rated elementary and middle schools. Make this lovely well-planned community your forever home. New HVAC in 2022. Full-home generator.
$590,000
1108 Fox Chapel Drive Lutz, FL 33549
- Type:
- Single Family
- Sq.Ft.:
- 2,718
- Status:
- Active
- Beds:
- 4
- Lot size:
- 0.24 Acres
- Year built:
- 1993
- Baths:
- 3.00
- MLS#:
- TB8301438
- Subdivision:
- Willow Bend
ADDITIONAL INFORMATION
WATERFRONT HOME with POOL/SPA in DESIRABLE WILLOW BEND! NO CDD FEES & LOW HOA! Spacious 4-bedroom, 3 full bath, 3-car garage, POOL home boasts NO BACKYARD NEIGHBORS! Enjoy VIEWS of the SPARKLING POOL, built-in SPA, patio and PEACEFUL POND FROM THE KITCHEN, DINETTE, LIVING/FAMILY AREAS & the PRIMARY SUITE! The OVERSIZED SCREENED PATIO encompasses the POOL, SPA with BUILT-IN TABLE TOP, an OUTDOOR KITCHENETTE featuring a BUILT-IN SINK & GRILL plus an outdoor SHOWER. FULLY FENCED BACKYARD with vinyl privacy fence on each side & a picket fence in back. Out front, this FRESHLY PAINTED home has great curb appeal with a custom stamped, concrete driveway and LANDSCAPE BORDERS plus recently trimmed PALM TREES. A beautiful DOUBLE DOOR ENTRY welcomes guests into an OPEN & BRIGHT formal LIVING ROOM that is CENTRALLY LOCATED and features a large, mirrored wall & laminate flooring. Your eyes will immediately be drawn to the PLEASING VIEWS of the pool/patio & backyard/pond through a set of large TRIPLE SLIDING GLASS DOORS. To the left is a LARGE KITCHEN, DINETTE & FAMILY ROOM that also offer similar views. Dark GRANITE COUNTERTOPS adorn the WHITE CABINETS & CENTER ISLAND with sink, dishwasher & convenient BREAKFAST BAR. STAINLESS STEEL APPLIANCES including a refrigerator, range, dishwasher and a 2-year-old microwave oven compliment this spacious kitchen that offers plenty of cabinet storage as well as a large closet pantry. Several GLASS BLOCK WINDOWS along the exterior wall of kitchen allow NATURAL LIGHT to shine in without compromising cabinet space or privacy. A COZY GAS FIREPLACE bookended with large windows is the focal point of the family room which also has sliding glass doors leading out to patio. Enjoy your morning coffee in the dinette area which boasts an "aquarium" glass window that allows unobstructed views of the pool/backyard which can also be accessed through a sliding glass door. Also located on the left side of the house are two bedrooms and two full bathrooms. One BEDROOM has a PRIVATE EN-SUITE BATH consisting of an open vanity area as well as a private shower/tub combo & toilet. The hallway GUEST BATH offers a convenient walk-in shower and is easily accessible by the second bedroom or the living areas. On the opposite side of the house is a HUGE PRIMARY SUITE with French Doors leading to the patio, a sitting area, a roomy walk-in closet & an en-suite bathroom that has a garden tub, walk-in shower, dual vanities, a water closet, linen closet and is also conveniently accessible to the patio. The smallest bedroom connects to primary suite via a pocket door, making it ideal for a nursery, office, gym etc. A built-in closet and door into main hallway allow it to be a functional bedroom too. Rounding out the right side of the house is a LARGE LAUNDRY ROOM complete with full size FRONT LOAD WASHER & DRYER, utility sink & a storage closet, all of which can be hidden behind a door as needed. A separate garage door opens into the freshly painted, oversized garage which houses the water softener & has an access door to the backyard & pool equipment. Willow Bend is located close to shopping plazas & is only a short drive to the Outlet Shops, restaurant/bars, Wiregrass Mall (Dillard's, Macy's etc), I-75/I-275 for easy access to Busch Gardens, Downtown Tampa & Amalie Arena, the Veteran's Expressway to Tampa Airport, the beach bridges & more! See last image for floor plan & the virtual tour for a 3D interactive floor plan!
- Type:
- Single Family
- Sq.Ft.:
- 1,964
- Status:
- Active
- Beds:
- 3
- Lot size:
- 0.84 Acres
- Year built:
- 1963
- Baths:
- 2.00
- MLS#:
- T3552713
- Subdivision:
- Unplatted
ADDITIONAL INFORMATION
Nestled in a serene rural setting with no HOA or CDD fees, this updated country ranch-style home offers the perfect blend of tranquility and convenience. Situated on over 3/4 of an acre [.84 of an acre] with canal and lake frontage on Hog Island Lake, this property boasts nearly 2,000 sq. ft. of living space, featuring 3 bedrooms, 2 bathrooms, and an attached 2-car garage . As you approach the home, you’ll be greeted by a covered front entrance and porch. Upon entering, you’ll find an open floor plan that includes a spacious 19x19 living and dining room combo, and a 12x16 family room with a stunning former wood-burning fireplace, now converted to electric. Sliding doors lead out from the family room to a 28x12 covered lanai, equipped with electric and water, and an additional 12x6 enclosed cedar area, perfect for an open bar. The lanai extends to a 28x26 cathedral screen area, offering picturesque views of the backyard and water. The light and bright 18x18 kitchen is a chef’s dream, featuring an island with a built-in sink, quartz countertops, stone backsplash, updated appliances, and a breakfast nook. The 21x10 master bedroom includes a master bathroom with a large glass walk-in shower, quartz countertops, and dual raised sinks. Vinyl wood-style flooring runs throughout the home, enhancing its modern appeal. Additional features include an 8x11 indoor laundry room with built-in cabinets, a separate storage closet, an additional closet with a sink, a tankless hot water heater, and a water softener. A bonus 8x9 screened porch off the laundry room provides access to the family room and backyard. There is also a separate 11x14 concrete block building at the back of the property for extra storage. This property offers a private, peaceful setting while still providing easy access to Tampa, restaurants, and shopping. All measurements are approximate, and all information is not guaranteed by Listing Realtors & to please be verified. The property was split from a larger parcel a few years ago; please refer to the attached disclosures and surveys for details. This home is move in ready! Please Note: Seller will consider leasing the home subject to Seller's final approval of lease terms.
$429,900
219 Villa Luna Lane Lutz, FL 33549
- Type:
- Other
- Sq.Ft.:
- 1,669
- Status:
- Active
- Beds:
- 3
- Lot size:
- 0.09 Acres
- Year built:
- 2022
- Baths:
- 3.00
- MLS#:
- T3553412
- Subdivision:
- Villas Del Lago Ph 1
ADDITIONAL INFORMATION
Unique opportunity to own side by side villas! Simplify your life with this modern and gated villa in Villas Del Lago! At just two years old and constructed with sturdy block, this home is built to endure. The community is almost fully sold, and the owner will beat the price of the builder, whose prices have risen significantly since covid. A community pool is currently under construction, adding to the appeal of this already perfect home. The villa features a charming front courtyard with pavers and a gate, plus a cozy back patio. Inside, you'll appreciate the solid wood cabinets and stone countertops throughout. Conveniently located, this villa is just 20 minutes from downtown, 25 minutes from the airport, and 15 minutes from Wesley Chapel which offers outlet malls and restaurants. Unit is currently rented and Lease ends on 10/30/2024
$599,000
19019 N 41 Highway Lutz, FL 33549
- Type:
- Other
- Sq.Ft.:
- 3,000
- Status:
- Active
- Beds:
- n/a
- Lot size:
- 0.12 Acres
- Year built:
- 1947
- Baths:
- MLS#:
- T3552003
ADDITIONAL INFORMATION
A well established Convenience Store and Deli including the sales of beer and Cigarettes. Lotto and a smoke shop also. Previous operators managed a Meat Market and a Fresh Produce business.
$2,999,900
18614 Hanna Road Lutz, FL 33549
- Type:
- Single Family
- Sq.Ft.:
- 4,560
- Status:
- Active
- Beds:
- 5
- Lot size:
- 3.91 Acres
- Year built:
- 2019
- Baths:
- 4.00
- MLS#:
- T3550721
- Subdivision:
- Lake Keen Estates
ADDITIONAL INFORMATION
MULTI-HOME COMPOUND!! Old World Florida charm, natural beauty, serenity and spectacular sunsets meet the modern farmhouse style and design of this custom home, cottage and studio situated on a 3.91 acres lakefront paradise, zoned ASC-1, with 128 feet of frontage on Lake Keen. Located in the heart of the historical town of Lutz, this property is just minutes from all the conveniences of daily living with easy access to top-rated educational institutions including USF, Lutz Preparatory School, Carrollwood Day School, Corbett Prep School, Academy of the Lakes; and medical facilities such as the renowned Moffitt Cancer Center, Advent Health, VA and BayCare Hospitals. Your travel along the tree-lined drive opens to a “hidden treasure” meticulously created by the owners as their vision became a reality in 2019. This unique property includes a 4,560 sq.ft./5 bedroom/4 full bath main house built by Custom Builder, Boger Homes; a completely renovated 3 bedroom/1 bath cottage (915 sq.ft.) with screened porch, 2 bedroom/1 bath studio (979 sq.ft.); an oversized 2-car red barn style detached garage (27x35) with full bath plus second floor living area/game room (14x35) w/mini-split AC; two “tuff” sheds (large barn-style and tool storage) and pump house for well pump; custom built treehouse playground and lakefront fire pit all surrounded by a grandfather camphor and oak tree; mulberry, peach and magnolia trees and an extensive collection of ginger plants (just to name a few!). Truly a horticulturalist’s dream! The main house, equipped with a Kohler 20kw whole house generator, boasts wide plank maple engineered wood flooring in downstairs living area, a custom designed kitchen with butler’s pantry, separate prep kitchen, GE monogram professional style appliances, over-sized island with seating for six, breakfast area banquette; convenient and spacious laundry/mudroom with tons of storage, built-in extra refrigerator and adjacent office (both with lake views); large dining room with custom wainscoting and double door access to the front porch; Great Room with gas fireplace and lake view, shiplap surround; Study/Den/Library with decorative gas fireplace, custom book shelving and cozy reading nook, double door access to the wrap around front porch w/trex flooring; primary bedroom with picturesque lake views, luxurious primary bath boasting a hydrologic soaking tub and walk-in shower with multiple shower heads, custom designed walk-in closet with shelving/storage units, double door access to screened back porch (33x13) with gas fireplace and trex flooring where you can enjoy your morning coffee, meals and evening sunsets overlooking serene Lake Keen. Ascend the grand staircase, highlighted by a lighthouse style post with dimmable lantern at the foyer level, to the gallery connecting to a 14 x17 bunk room with lake view plus two walk-in closets; two additional bedrooms with Jack and Jill bath; fourth bedroom with adjoining hall full bath and a 12x14 bonus room with lake view. The details of this private oasis including the main house, garage w/additional upstairs living space, guest cottage, studio, playground, storage sheds and surrounding grounds are too numerous to mention here. Please access the attached feature sheets for full explanations. The true value and captivating feeling of this property can only be seen in person. Schedule your private tour today!
$464,000
1674 Roseville Street Lutz, FL 33549
- Type:
- Townhouse
- Sq.Ft.:
- 2,466
- Status:
- Active
- Beds:
- 4
- Lot size:
- 0.07 Acres
- Year built:
- 2022
- Baths:
- 3.00
- MLS#:
- W7867747
- Subdivision:
- Willow Square Twnhms
ADDITIONAL INFORMATION
2022 Built Block Lennar Luxury Townhome, Gated Neighborhood, 4 Bedrooms, 2 1/2 Bathrooms, 2 Car Garage, 9+ Foot Ceilings, kitchen featuring granite countertops, stainless steel appliances, just 5 minutes from Interstate 275 & 75, No Rear Neighbor, No Neighbor across the Street. Giant View of Lake/Pond in the backyard. The County calls this a Non Flood Zone. Less than 45 miles to St. Pete Beach In Florida was just named The #1 Beach in America and the Fifth Best Beach in The World. 90 Miles to Walt Disney World. Please view two videos: Tour 1 & Tour 2
$399,999
1662 Roseville Street Lutz, FL 33549
- Type:
- Townhouse
- Sq.Ft.:
- 1,801
- Status:
- Active
- Beds:
- 3
- Lot size:
- 0.06 Acres
- Year built:
- 2022
- Baths:
- 3.00
- MLS#:
- T3550501
- Subdivision:
- Willow Square Twnhms
ADDITIONAL INFORMATION
CORNER LOT / CONSERVATION VIEW / MOVE-IN READY – Impeccably maintained townhome built in 2022 and located in the new GATED COMMUNITY Willow Square surrounded by peaceful nature preserves. This beautiful two story townhome with its 1,801 sf, 3 bedrooms, 2 and a ½ baths offers a light filled OPEN FLOORPLAN on the first floor which leads to the PRIVATE and SPACIOUS ENCLOSED PATIO WITH EXTENDED PAVERS for additional space which you can use for grilling, playground, additional leisure area and more. The CONSERVATION VIEW adds peaceful and serene privacy along with the additional yard space and quiet that comes with a corner lot property. The beautiful community offers a pristine community pool area you can enjoy with family and friends. Only 30 minutes to Tampa International Airport, just a few minutes to major shopping centers and restaurants and easy access to all major roads and highways. Make it yours today. You deserve it!
- Type:
- Single Family
- Sq.Ft.:
- 1,994
- Status:
- Active
- Beds:
- 4
- Lot size:
- 0.23 Acres
- Year built:
- 1974
- Baths:
- 3.00
- MLS#:
- T3547420
- Subdivision:
- Bonniebrook Estates
ADDITIONAL INFORMATION
Experience tranquility in the serene and well-established community of Bonniebrook Estates, nestled in Lutz, Hillsborough County. This ideal location offers a peaceful retreat while remaining conveniently close to all the exciting attractions in the Tampa Bay area. Situated on nearly a quarter acre, this charming TRI-LEVEL home features 4 bedrooms, 3 full baths, and a 2-car garage, spanning 1,994 sf and built in 1974. Seller has occupied since 1983. Enjoy peace of mind with a NEW ROOF 2022, updated electrical and plumbing! The front porch provides a cozy spot to read a book or soak in the fresh air. The kitchen boasts cathedral-style cabinets offering plenty of storage space, and mica countertops provide plenty of space for meal prep. A café dining area features chair rail detailing and double sliders leading to a wood deck with a view of the oversized backyard. A large shed (10x12) is positioned in the backyard and is perfect for storing garden equipment and more. The main level includes the living room, dining room, kitchen and laundry room with cabinets, washer and dryer. Just a few steps down, you’ll find the 4th bedroom with double sliders to a patio and a full bath with vanity and linen closet, and a storage closet. Upstairs, the primary bedroom features a double door entrance, a large walk-in closet and an ensuite bath with a skylight that brightens the room. The tiled shower includes sliding glass doors, a bench seat and contrasting accent tile pattern. Two additional generously sized bedrooms offer ample closet space and have access to the third full bath which also features a skylight. This home has easy access to major roadways including I-75 and is 25 minutes to Tampa International Airport, only 15 minutes to the renown Shops at Wiregrass, Tampa Premium Outlets, medical facilities, sporting arenas, cinemas, and many dining options. Only minutes from Nye Park on Sunset Lane where you will find a playground, picnic pavilion, tennis courts, and basketball courts. Don’t miss out! Schedule your appointment today.
$449,000
1390 White Fox Run Lutz, FL 33549
- Type:
- Townhouse
- Sq.Ft.:
- 2,466
- Status:
- Active
- Beds:
- 4
- Lot size:
- 0.06 Acres
- Year built:
- 2021
- Baths:
- 3.00
- MLS#:
- T3546454
- Subdivision:
- Willow Square Twnhms
ADDITIONAL INFORMATION
!! PRICE IMPROVEMENT !! - *THIS IS THE HOME YOU ARE LOOKING FOR* Welcome to the Town Estates at Willow Square in Lutz FL. This is the "Verona" model, the largest floor plan in this community. This contemporary two-story townhome features a free-flowing layout among the main-floor Kitchen, Half Bath, Great Room and Enclosed Patio. Open concept living on the main floor makes it a perfect space to entertain. Inviting foyer that naturally leads into the spacious kitchen and perfectly designed living room area. The second floor features the spacious Owner’s Suite, three additional Bedrooms, 2 full Bathrooms and a versatile Loft space perfect as a home office or additional shared living area. Beautifully designed space! Enjoy a PRISTINE Community pool with family or friends or enjoy the city at only 30 mins from Tampa International Airport, 5 minutes from Tampa Outlets, major shopping centers and restaurants. Schedule your private tour, and grab this immaculate townhome before it is gone!
- Type:
- Single Family
- Sq.Ft.:
- 2,027
- Status:
- Active
- Beds:
- 3
- Lot size:
- 0.19 Acres
- Year built:
- 1983
- Baths:
- 2.00
- MLS#:
- T3545982
- Subdivision:
- Windemere Unit Iii
ADDITIONAL INFORMATION
Welcome to this charming 3-bedroom, 2-bath home in the sought-after Windemere subdivision of Lutz, Florida. With just over 2,000 square feet of thoughtfully designed living space, this home is ideal for families seeking comfort and style. The open floor plan features a spacious living area, perfect for both relaxing and entertaining. The kitchen boasts ample space with a large open area for a nice sized breakfast table and coffee bar. The dinning area is just off the kitchen, with access to the seperate in home office space. The master suite is spacious, complete with an en-suite bath. Outside, the backyard offers a private oasis with plenty of room for play and relaxation. Located in a vibrant and friendly neighborhood, this home combines the best of suburban tranquility with convenient access to local amenities. Don’t miss the chance to make this your dream home!
| All listing information is deemed reliable but not guaranteed and should be independently verified through personal inspection by appropriate professionals. Listings displayed on this website may be subject to prior sale or removal from sale; availability of any listing should always be independently verified. Listing information is provided for consumer personal, non-commercial use, solely to identify potential properties for potential purchase; all other use is strictly prohibited and may violate relevant federal and state law. Copyright 2024, My Florida Regional MLS DBA Stellar MLS. |
