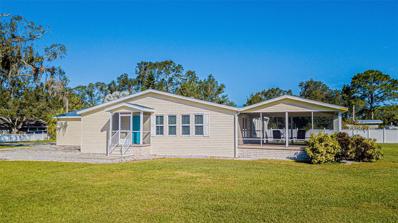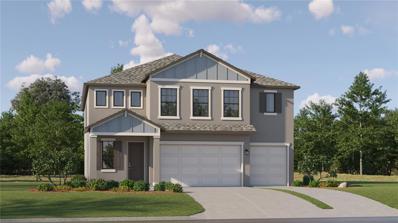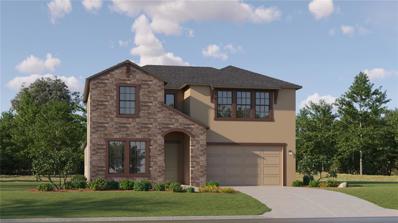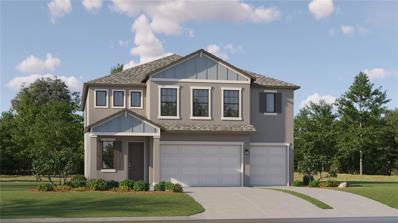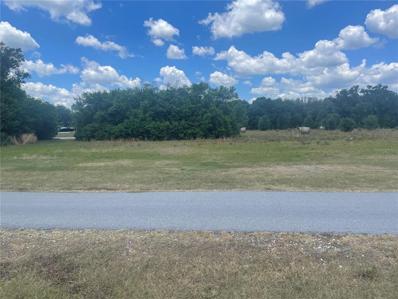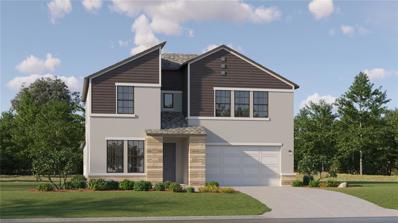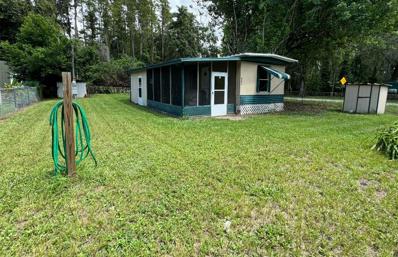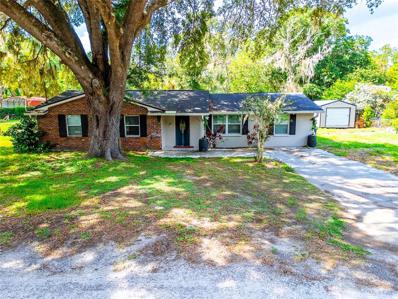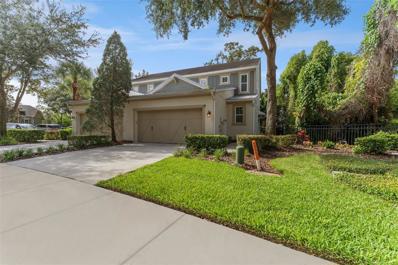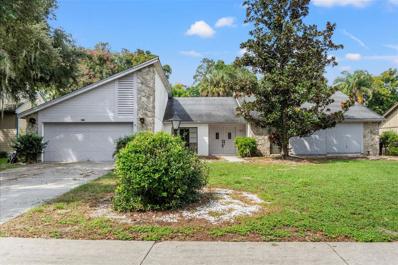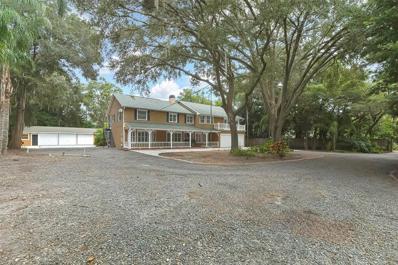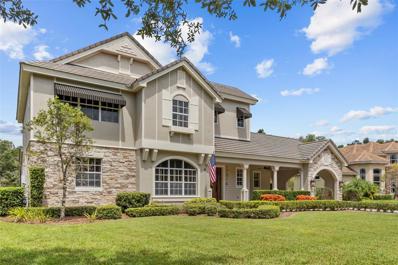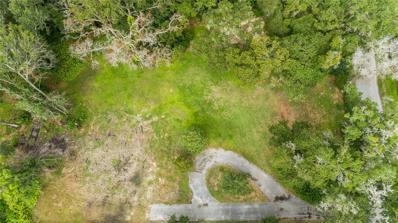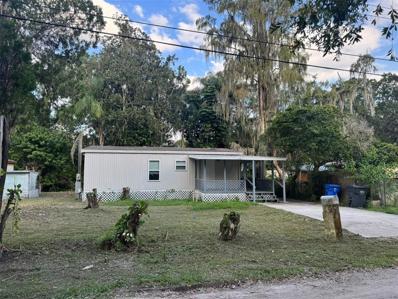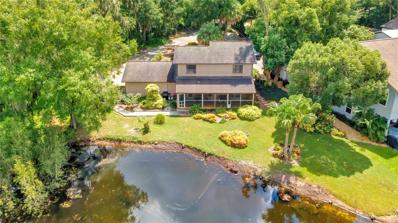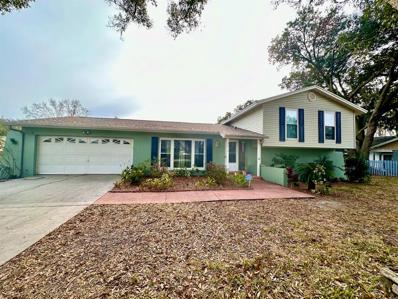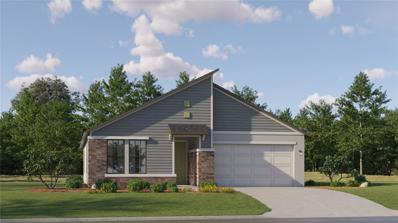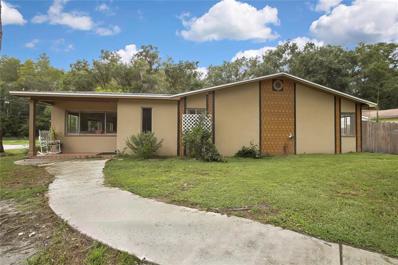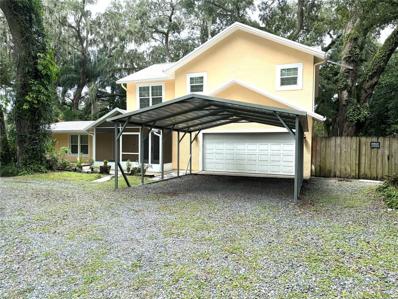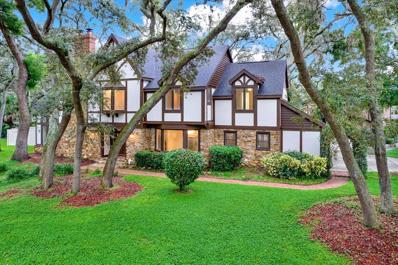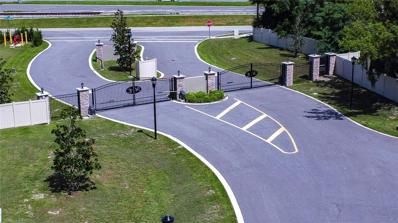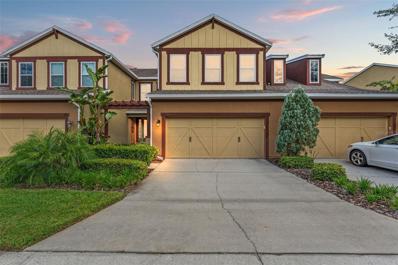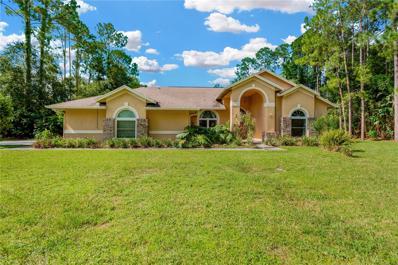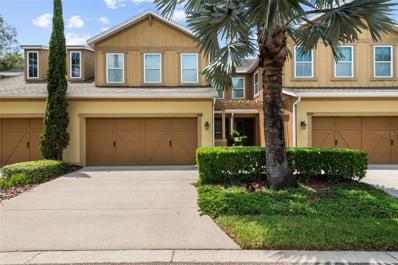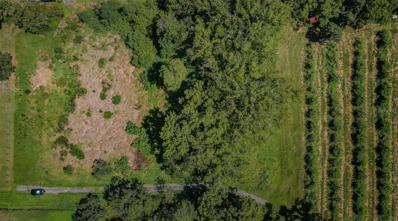Lutz FL Homes for Rent
The median home value in Lutz, FL is $500,000.
This is
higher than
the county median home value of $370,500.
The national median home value is $338,100.
The average price of homes sold in Lutz, FL is $500,000.
Approximately 80.66% of Lutz homes are owned,
compared to 15.59% rented, while
3.75% are vacant.
Lutz real estate listings include condos, townhomes, and single family homes for sale.
Commercial properties are also available.
If you see a property you’re interested in, contact a Lutz real estate agent to arrange a tour today!
$685,000
17403 Estes Road Lutz, FL 33548
- Type:
- Single Family
- Sq.Ft.:
- 1,920
- Status:
- Active
- Beds:
- 3
- Lot size:
- 1.97 Acres
- Year built:
- 2010
- Baths:
- 2.00
- MLS#:
- TB8316253
- Subdivision:
- Unplatted
ADDITIONAL INFORMATION
Your Future Oasis Awaits. This beautiful home is situated on 1.97 acres of quiet, privately gated, and fully PVC fenced land located in the heart of Lutz. Perfect location for commuting to downtown Tampa and surrounding areas with all the shopping and restaurants you want. Currently, in the Steinbrenner High School district. Immaculate home with a lot of upgrades. This home was custom built in 2010 with all the bells and whistles. From the time that you open your gate and pull into the huge driveway you know that this property is unique with the wide-open fenced yard that has full privacy with no deed restriction or HOA to tell you what to do with your land. The Custom-built home sits close to the northwestern edge of the property, giving you a ton of space for activities and toys. Various manicured majestic oak, palm, and avocado trees. There are three bedrooms, two baths, a 750 sf 25x30 3-car garage, 320 sf rear patio that is covered, screened, pavered, and remote-control ceiling fans and lights that lets you overlook the large yard. Great for entertaining and relaxing after a long day with your favorite drink. Plenty of space for a pool, RV parking, or whatever you can dream up. Entering through the front porch you step into the expansive Great Room which is an open floorplan joining the Large Kitchen, Dining Room area and Great room with the Impact French doors to the rear patio. The massive Gourmet Kitchen was custom designed and unique for this home. The Venetian Gold granite countertops and cabinets with crown molding and glass doors that just keep going. Full Stainless-Steel appliances with a 2023 French door KitchenAid Refrigerator and new disposal. Separate pantry for even more storage, 4 Tiffany-Style Pendant lighting and a large breakfast bar in the kitchen. The floorplan is a split bedroom plan with two guest bedrooms and a guest bathroom with a large linen cabinet. Tiffany-style lighting in the kitchen, breakfast bar, foyer, and great room ceiling fan ties up the whole décor very nicely. The Primary suite is located closer to the kitchen and the laundry room includes a deep walk-in closet and the primary bath comes adorned with a Jacuzzi tub, walk-in shower with premium wall and accent tiles, and linen cabinet. There is Crown molding through the primary areas and 18" tiles in the kitchen, dining room, hallways, laundry room, and bathrooms and ceiling fans in all bedrooms. Berber carpeting throughout the rest of the other areas and bedrooms. Tiffany-style lighting fixtures, rounded wall corners, ceiling fans with light kits in all bedrooms. The inside laundry room has 2021 LG washer and dryer set with upper cabinets for storage, a folding table and a closet for hanging clothes which can be accessed from the 3-car garage. The garage is very well built with insulated roof panels and wind-rated garage doors which can accommodate large vehicles. 16 SEER Trane A/C with “Packaged” heat pump and R18-R22 insulation in walls and ceilings. Recent updates: New Roof in 2023, Low-E double pane Impact windows energy efficient windows installed in 2019, perimeter security cameras and motion sensors in 2015, water filtration/softener system in 2022 and chlorine and carbon filter in 2024, and well pump and bladder tank in 2024.
- Type:
- Single Family
- Sq.Ft.:
- 3,230
- Status:
- Active
- Beds:
- 5
- Lot size:
- 0.17 Acres
- Year built:
- 2024
- Baths:
- 5.00
- MLS#:
- TB8317541
- Subdivision:
- Pearl Estates
ADDITIONAL INFORMATION
Under Construction. BRAND NEW HOME!!! - A contemporary floorplan seamlessly blends together the main living spaces on the first floor of this two-story home. It includes a spacious family room, a chef-ready kitchen and an intimate dining room with direct access to the covered patio. Guests will appreciate the first-floor bedroom suite bathroom, while upstairs, homeowners enjoy a versatile loft, three secondary bedrooms and the lavish owner’s suite. Interior photos disclosed are different from the actual model being built. Pearl Estates is a community offering new and luxurious single-family homes for sale in sunny Lutz, FL The community enjoys a prime location with proximity to upscale dining and shopping at the Tampa Premium Outlets. Residents will have access to ample entertainment options while being driving distance to the Tampa metro area.
- Type:
- Single Family
- Sq.Ft.:
- 3,326
- Status:
- Active
- Beds:
- 5
- Lot size:
- 0.17 Acres
- Year built:
- 2024
- Baths:
- 5.00
- MLS#:
- TB8316815
- Subdivision:
- Pearl Estates
ADDITIONAL INFORMATION
BRAND NEW HOME - COMPLETE MOVE IN READY!! This modern two-story home features an open-concept plan connecting the main living spaces and covered patio. The owner’s suite enjoys an ideal location on the first floor, along with a flex room for versatility. Upstairs, three secondary bedrooms surround a loft, complete with beverage center for entertaining. Interior photos disclosed are different from the actual model being built. Pearl Estates is a community offering new and luxurious single-family homes for sale in sunny Lutz, FL The community enjoys a prime location with proximity to upscale dining and shopping at the Tampa Premium Outlets. Residents will have access to ample entertainment options while being driving distance to the Tampa metro area.
- Type:
- Single Family
- Sq.Ft.:
- 3,230
- Status:
- Active
- Beds:
- 5
- Lot size:
- 0.17 Acres
- Year built:
- 2024
- Baths:
- 5.00
- MLS#:
- TB8316039
- Subdivision:
- Pearl Estates
ADDITIONAL INFORMATION
Under Construction. BRAND NEW HOME!!! - A contemporary floorplan seamlessly blends together the main living spaces on the first floor of this two-story home. It includes a spacious family room, a chef-ready kitchen and an intimate dining room with direct access to the covered patio. Guests will appreciate the first-floor bedroom suite bathroom, while upstairs, homeowners enjoy a versatile loft, three secondary bedrooms and the lavish owner’s suite. Interior photos disclosed are different from the actual model being built. Pearl Estates is a community offering new and luxurious single-family homes for sale in sunny Lutz, FL The community enjoys a prime location with proximity to upscale dining and shopping at the Tampa Premium Outlets. Residents will have access to ample entertainment options while being driving distance to the Tampa metro area.
$1,500,000
101 Lake Hobbs Road Lutz, FL 33548
- Type:
- Land
- Sq.Ft.:
- n/a
- Status:
- Active
- Beds:
- n/a
- Lot size:
- 7.98 Acres
- Baths:
- MLS#:
- TB8316700
- Subdivision:
- Tropical Lakes
ADDITIONAL INFORMATION
8 +/- acres of vacant land. Current zoning ASC-1, property is ready for development.
- Type:
- Single Family
- Sq.Ft.:
- 3,326
- Status:
- Active
- Beds:
- 5
- Lot size:
- 0.17 Acres
- Year built:
- 2024
- Baths:
- 5.00
- MLS#:
- TB8315598
- Subdivision:
- Pearl Estates
ADDITIONAL INFORMATION
BRAND NEW HOME - COMPLETE MOVE IN READY!! This modern two-story home features an open-concept plan connecting the main living spaces and covered patio. The owner’s suite enjoys an ideal location on the first floor, along with a flex room for versatility. Upstairs, three secondary bedrooms surround a loft, complete with beverage center for entertaining. Interior photos disclosed are different from the actual model being built. Pearl Estates is a community offering new and luxurious single-family homes for sale in sunny Lutz, FL The community enjoys a prime location with proximity to upscale dining and shopping at the Tampa Premium Outlets. Residents will have access to ample entertainment options while being driving distance to the Tampa metro area.
$190,000
901 Montana Avenue Lutz, FL 33548
- Type:
- Other
- Sq.Ft.:
- 624
- Status:
- Active
- Beds:
- 2
- Lot size:
- 0.28 Acres
- Year built:
- 1982
- Baths:
- 1.00
- MLS#:
- TB8311640
- Subdivision:
- Unplatted
ADDITIONAL INFORMATION
This is 2 mobile homes being sold together! 901 Montana Ave and 903 Montana Ave. They are combined on property appraiser and must be sold together. This property is located in a highly desired area of Lutz, Florida. Great opportunity for double rental income! Home #1 - 901 Montana is a 2 bedroom, 1 bathroom remodel mobile home with a large screened in porch. All new floors, bathroom and kitchen. Newly painted and new subflooring and baseboards throughout. All appliances included as well. Refridgerator, Stove/Oven, Microwave and Washer/Dryer. Brand new water heater and well pump. Whole yard is fenced with a gate. This house is move in ready. Home #2 - 903 Montana Ave is a 1 bedroom, 1 bathroom mobile home remodeled within the last year with all new bathroom, new kitchen, new flooring. It has a covered car port and a shed. Whole yard is fenced with a gate. This home has a current tenant who is happy to stay and continue to rent.
$443,900
207 Orange Drive Lutz, FL 33548
- Type:
- Single Family
- Sq.Ft.:
- 1,695
- Status:
- Active
- Beds:
- 4
- Lot size:
- 0.3 Acres
- Year built:
- 1965
- Baths:
- 2.00
- MLS#:
- TB8311709
- Subdivision:
- Unplatted
ADDITIONAL INFORMATION
NO HOA, NO CDD, and not in a flood zone! Welcome to this beautifully updated 4-bedroom, 2-bathroom family home, boasting impressive curb appeal with a grand oak tree providing ample shade. Step inside to discover stunning ceramic tile flooring throughout, an open floor plan ideal for entertaining, and a spacious kitchen outfitted with brand-new stainless steel appliances and sleek granite countertops. The newly remodeled bathrooms feature granite accents, elegant glass tile details, and a state-of-the-art reverse-osmosis water system. Relax in the screened-in lanai with a luxurious 5-person hot tub, or enjoy outdoor living in the expansive, fenced backyard oasis perfect for grilling. Each generously sized bedroom offers ample storage, with the master bedroom featuring a walk-in closet large enough for two. Located on a private road with lake access, this home is near top-rated schools and just 15 minutes from Tampa Bay. Don’t miss out on this exceptional home!! Call today to schedule your tour!
- Type:
- Townhouse
- Sq.Ft.:
- 2,172
- Status:
- Active
- Beds:
- 3
- Lot size:
- 0.06 Acres
- Year built:
- 2014
- Baths:
- 3.00
- MLS#:
- TB8310108
- Subdivision:
- Crenshaw Reserve
ADDITIONAL INFORMATION
Welcome to your new home! This executive-style townhouse offers 3 bedrooms, 2.5 bathrooms, and a spacious bonus room. As you enter through the private side entrance, you’ll be greeted by elegant wood floors that set the tone for this beautifully designed residence. A standout feature is the downstairs primary suite, featuring a large walk-in closet and an ensuite bathroom equipped with double sinks, a frameless glass shower, a linen closet, and a separate water closet. The updated kitchen boasts 42-inch upper cabinets, a belly-up bar, high-end stainless steel appliances, granite countertops, and plenty of storage space. Upstairs, the expansive bonus room offers serene treetop views. You’ll also find two oversized bedrooms that share a full bathroom. The home includes a screened-in porch, under-stair storage, a private covered back patio, a full laundry room, a downstairs half bath, and a two-car garage. Located in a gated community with a private pool, this home is just minutes from downtown Tampa. It’s a must-see that promises to exceed expectations!
- Type:
- Single Family
- Sq.Ft.:
- 2,554
- Status:
- Active
- Beds:
- 4
- Lot size:
- 0.34 Acres
- Year built:
- 1984
- Baths:
- 3.00
- MLS#:
- TB8310095
- Subdivision:
- Faircloth Estates
ADDITIONAL INFORMATION
Opportunity Awaits in Faircloth Estates! Priced for quick sell and located in Lutz close to everything. Discover the potential in this spacious 4-bedroom, 3 bath home, nestled in the highly sought-after Faircloth Estates. With a 2-car garage and situated on over 1/3 of an acre, this property offers endless possibilities for both investment or personal home. Key Features: • Generous Living Space: Enjoy a well-designed open floor plan with ample room for entertainment. Breakfast nook, living room, formal dining room, and additional second living/family room area. • Outdoor Oasis: Dive into relaxation with a private pool and heated spa, perfect for warm Florida days. The oversized screened patio is ideal for alfresco dining and gatherings. • Expansive Backyard: The large lot provides plenty of space for a fire pit, swing set, shed, or any outdoor addition you envision. • Comfortable Bedrooms: All four bedrooms offer nicely sized spaces with neutral color walls, ready for your personal decor. 2.5 Bathrooms is a nice addition to the rooms to have. • Convenient Location: Close to US 41 for easy access to shopping, restaurants, theme parks, and the outlet mall. • Master Bedroom: Plenty of space for king size bed and furniture, luxury master bath with walk in shower and sit-down jetted tub. This home is bursting with potential and just waiting for your creative touch! It has a newer AC and another AC unit that was just serviced. Whether you're looking to invest or make it your own, this property won’t last long. Don’t miss out! Call today to schedule your showing and see the possibilities for yourself!
$849,900
17120 Estes Road Lutz, FL 33548
- Type:
- Single Family
- Sq.Ft.:
- 3,428
- Status:
- Active
- Beds:
- 5
- Lot size:
- 0.65 Acres
- Year built:
- 1990
- Baths:
- 6.00
- MLS#:
- TB8307799
- Subdivision:
- Crenshaw Acres
ADDITIONAL INFORMATION
One or more photo(s) has been virtually staged. A PRIVATE, GATED estate nestled in Crenshaw Acres, Lutz, features a grand circular driveway on a spacious .65-acre lot with 4 bedrooms/3.5 bath/2 car attached garage and spans 3,049 htd sq ft. In addition a detached 3-car garage adds versatility, in a freestanding building that also houses an office, full workshop, and half bath. An in-law suite also resides on this tropical oasis with a NEW MINI-SPLIT 2022, a full bath with tiled shower, closet, and stackable washer and dryer. The expansive front porch, covered in brick, showcases a charming old-fashioned porch swing and elegant French country railings between stately columns. NEW Roof 2018! NEWER A/C units 2015 and 2011! The front entrance impresses with a cathedral-style door with glass insert, flanked by sidelights, leading into a grand two-story foyer. Downstairs boasts gleaming luxury vinyl floors while hardwood and carpet are upstairs. From the foyer the sunken living room is framed by brick trim to the double-sided wood burning fireplace. A bay window with Plantation shutters, crown molding, chair rail, and a breathtaking second-floor bridge overlooks the space. Stepping into the elevated family room, double French doors open to a vast area ideal for gatherings and entertaining. At the heart of the home is the unique kitchen, featuring modernized, floor-to-ceiling solid wood cabinets with sleek stainless pulls, pull-out shelves, granite countertops, and large-format glass tile backsplash. The kitchen boasts an island with a high bar and pendant lighting, dual stainless sinks, GE Profile stainless steel appliances, including built-in wall ovens, a cooktop, vent hood, Bosch dishwasher, Monogram French door refrigerator, and a cozy coffee bar. The adjacent café area offers views of the lush conservation. The large laundry room boats cabinets, with a backsplash and convenient sink. Beneath the staircase, a wet bar features a wine refrigerator, wood cabinets, storage for spirit bottles, and a glass backsplash matching the kitchen. A convenient half bath is appointed with a glass vessel sink, crown molding, and stylish wall tile with a door to the lanai and pool deck. Upstairs, the huge master suite provides access to an open front balcony with a railing. Its modern ensuite bath includes a soaking tub, seamless glass-enclosed shower with multiple shower heads, modern separate vanities with vessel sinks, a private water closet, and a stunning lengthy walk-in closet with custom built-ins. The lanai offers the ultimate living space with an outdoor kitchen, built in grill, bar for entertaining, saltwater pool and spa, brick paver deck, and a backyard private gazebo. Additional features include a new septic tank and drain field 2022, pool pump 2022, a pool cartridge filter tank 2022, new water heater 2021, water softener 2020, well water filtration system 2019. Come live your best Florida life! Schedule your appointment today!
$1,800,000
17514 Corsino Drive Lutz, FL 33548
- Type:
- Single Family
- Sq.Ft.:
- 4,522
- Status:
- Active
- Beds:
- 5
- Lot size:
- 0.57 Acres
- Year built:
- 2007
- Baths:
- 5.00
- MLS#:
- TB8303353
- Subdivision:
- Ladera
ADDITIONAL INFORMATION
Back on the Market and Priced to Sell!!!! Welcome to "The House of Stone" – an exquisitely upgraded modern farmhouse that blends luxury with comfort. This stunning 5-bedroom, 4.5-bathroom home was fully renovated in 2023 with high-end finishes throughout. The open-concept layout showcases new hardwood floors, custom cabinetry, and designer fixtures in every room. The centerpiece of the home is the gourmet kitchen, featuring upgraded appliances, a hidden walk-in pantry, butcher block countertops, a pot filler, and more – perfect for the home chef and entertaining guests. The expansive first-floor Master Suite provides a peaceful retreat with a spa-like ensuite featuring custom tile work and dual showerheads. The second floor boasts four large bedrooms, offering ample space and Jack-and-Jill bathroom access between two of the bedrooms. Additional features include a modern staircase with wood and iron handrails, new carpets throughout the bedrooms, and a large custom-built closet for added storage. Step outside to enjoy the meticulously upgraded exterior, including a new pool cage, canopy tops, custom wooden doors, and an inground trampoline. The separate pool house offers additional entertainment space and features new hardwood floors, shiplap walls, and plantation shutters. This home has been updated with new HVAC, light fixtures, plantation shutters, and a restored roof. Conveniently located in a desirable neighborhood, "The House of Stone" is a move-in-ready masterpiece, perfect for those seeking both elegance and modern comfort. Don't miss your chance to own this exceptional property!
$850,000
712 Welton Road Lutz, FL 33548
- Type:
- Land
- Sq.Ft.:
- n/a
- Status:
- Active
- Beds:
- n/a
- Lot size:
- 2.85 Acres
- Baths:
- MLS#:
- TB8306632
- Subdivision:
- Unplatted
ADDITIONAL INFORMATION
Discover your perfect piece of paradise with this stunning 2.85-acre parcel of vacant land! Situated in the highly sought-after Steinbrenner School District, this high and dry lot is partially cleared, making it an ideal canvas to build your dream home. Enjoy the best of both worlds with privacy on a dead-end street, while being just minutes away from essential amenities like Publix, Target, and Oscar Cooler Ball Park. With quick access to the Veterans Expressway and I-275, you’re only 25 minutes from Tampa International Airport. This property is not located in a flood zone, ensuring peace of mind for your future home. Embrace the opportunity to create your own private retreat in a location that combines tranquility and convenience.
- Type:
- Other
- Sq.Ft.:
- 768
- Status:
- Active
- Beds:
- 2
- Lot size:
- 0.21 Acres
- Year built:
- 1980
- Baths:
- 2.00
- MLS#:
- TB8307361
- Subdivision:
- Yocam Village Rev
ADDITIONAL INFORMATION
Excellent property in the heart of Lutz!!. One of the most beautiful neighborhoods of Hillsborough County. This completely renovated mobile home is located in a corner lot that’s oversized for the area. It is ready for you to inaugurate this completely reformed home. The main house has 2 bathrooms and 2 bedrooms, meanwhile, separated from the main unit, there’s another unit that has also been completely renovated. This is perfect for a guest house or an in-law suite. This house has a privileged location close to shopping, sport complexes, major highways, and an A rated school district. Don’t miss the opportunity to have a piece of this beautiful neighborhood of Lutz to call your own. Come visit the property today!
$469,000
87 1st Avenue NW Lutz, FL 33548
- Type:
- Single Family
- Sq.Ft.:
- 1,801
- Status:
- Active
- Beds:
- 3
- Lot size:
- 0.59 Acres
- Year built:
- 1988
- Baths:
- 3.00
- MLS#:
- TB8305274
- Subdivision:
- West North Tampa
ADDITIONAL INFORMATION
Tucked away on the peaceful shores of Lutz Lake, this .59-acre property sits at the end of a dead-end street in downtown Lutz. This two-story home offers 1,801 sq ft of living space, featuring 3 bedrooms, 2.5 baths, a loft, and a 2-car garage. As you approach, an extensive walkway leads to the driveway and side entry 2-car garage. The front exterior boasts Hardy board siding with a brick façade welcoming you to the front porch and covered entrance. Inside, the foyer opens to a sunken living room with soaring ceilings, a wood-burning fireplace surrounded by tile and a ceiling fan. The primary suite is located just off the foyer and features glass doors leading out to the screen-enclosed rear porch area, along with an ensuite bath that includes two side by side vanities, a walk-in closet, an additional closet, a linen closet, and a tiled shower with contrasting Listello pattern and bench seat. A large picture window in the primary bath offers a view of the private walled garden outside. The spacious kitchen updated in 2013 offers wood cabinetry, granite countertops, an under-cabinet wine rack, and a full suite of appliances. A walk-in pantry which extends way back under the staircase offers ample storage space. Adjacent to the kitchen is the dining area complete with French doors leading to the screened rear deck. A convenient half bath is also located on the main floor. Upstairs, a skylight illuminates the staircase, which leads to a large loft area, two additional generously sized bedrooms-one with a walk-in closet-and a secondary bath. The lush backyard features a park-like setting with an extended property line and a walkway along the water, perfect for launching a kayak or Johnboat to explore the beauty of Lutz Lake. Recent upgrades to this home include a water heater 2019, a roof replacement in 2018, A/C installation in 2014, new flooring 2014, French doors added in 2012, and bathroom remodels completed between 2014-15. Easy access to US41, I-275, Suncoast Expressway, shopping, dining and entertainment, Tampa Premium Outlet Mall. Don’t delay, schedule your appointment today.
$610,000
2014 Nancy Avenue Lutz, FL 33548
- Type:
- Single Family
- Sq.Ft.:
- 2,027
- Status:
- Active
- Beds:
- 3
- Lot size:
- 0.63 Acres
- Year built:
- 1973
- Baths:
- 3.00
- MLS#:
- TB8304410
- Subdivision:
- Marilyn Shores
ADDITIONAL INFORMATION
Price reduction, seller is motivated! Welcome home to your waterfront oasis! Spend your days fishing, boating, jetskiing, or kayaking on beautiful Lake Brant. This Lovely 3 bedroom, 3 bathroom, split level pool home sits on over half of an acre canal front lot. As you walk through the door you are welcomed by an open and airy great room floor plan that includes an updated kitchen with granite countertops and wood look ceramic tile flooring that extends into the living and dining spaces. The laundry room is off of the kitchen and has a door that leads out to the lush backyard that includes a huge firepit and a concrete boat ramp. The spacious den is located on the lower level and boasts a wood burning stone fireplace, a full bathroom, and sliding glass doors that lead out onto lanai with a large in-ground swimming pool. All of the bedrooms are on the upper floor. The master suite has a full bathroom and walk-in closet. An additional full bathroom with tub/shower combo and separate sink with vanity is perfectly placed alongside the two ample sized guest bedrooms. This home is being sold as is with the furniture being included as part of the sale. Bring your favorite water toys and enjoy soaking up the sun poolside or gather around the firepit and cozy up on cool evenings making smores as you admire the sparkling water views. This home is perfect for those who love the outdoors and waterfront Florida lifestyle! Due to Hurricane Milton owner is in the process of repairing the fence and removing the pool cage.
- Type:
- Single Family
- Sq.Ft.:
- 2,084
- Status:
- Active
- Beds:
- 4
- Lot size:
- 0.17 Acres
- Year built:
- 2024
- Baths:
- 3.00
- MLS#:
- TB8304109
- Subdivision:
- Pearl Estates
ADDITIONAL INFORMATION
Under Construction. BRAND NEW HOME - A modern free-flowing design effortlessly connects the main living spaces of this single-story home. A Jack-and-Jill style bathroom sits between two secondary bedrooms near the entry while the owner’s suite and attached bathroom is nestled in the back of the home for added privacy. Interior photos disclosed are different from the actual model being built. Pearl Estates is a community offering new and luxurious single-family homes for sale in sunny Lutz, FL The community enjoys a prime location with proximity to upscale dining and shopping at the Tampa Premium Outlets. Residents will have access to ample entertainment options while being driving distance to the Tampa metro area.
$399,000
1415 Jean Street Lutz, FL 33548
- Type:
- Single Family
- Sq.Ft.:
- 1,677
- Status:
- Active
- Beds:
- 3
- Lot size:
- 0.23 Acres
- Year built:
- 1975
- Baths:
- 2.00
- MLS#:
- TB8302147
- Subdivision:
- Unplatted
ADDITIONAL INFORMATION
Situated on a tree-lined and grassy corner lot in Lutz, in Hillsborough County, this charming 3 bedroom, 2 bath home spans 1,677 sq ft and sits on a generous 0.23-acre lot. The home’s stucco exterior accented with a stylish tile finish on the front creates a modern and inviting appearance. With recent updates, including a NEW roof installed in August 2024 and a brand-new A/C system from 2024, this home offers peace of mind and ensures comfort. Upon arrival, you'll be greeted by an extended driveway and a welcoming front porch. The 2-car garage currently is divided however the seller will remove the wall before closing. Inside the home features an open layout floor plan with ceramic tile in the living areas, the foyer with its chair rail and two-tone paint opens to a bright and airy family room with plenty of windows. The kitchen displays a breakfast nook with a cedar wood platform surrounded by bay windows, a spacious dining area, abundant cabinets, generous counter space, a large pantry and a suite of appliances. The primary bedroom has a large walk-in closet with built-ins, crown molding, a sliding glass door to the patio and an ensuite bath with a tiled shower and separate vanities connected by a make-up area. Bedrooms 2 and 3 feature converted closets to built-ins with hanging space, and bedroom 2 has sliding glass doors to the patio. The fenced backyard, accessible via a double gate off Griffith and Geraci Road corners is a drive-right through area, you don't have to back out, and is expansive and versatile, offering the perfect spot to store your boat, jet ski, or RV. The backyard also features a patio area, and a shed, and has plenty of space for outdoor activities. This Home is in the highly desired Steinbrenner school district. It is just minutes from the Veterans Expressway offering an easy commute to downtown, Westshore business district, Tampa International Airport (20 minutes), Citrus Park Mall (14 minutes), and a variety of shopping, dining, and entertainment options. No HOA and No CDD! Whether you're a dog lover or simply looking for a versatile and comfortable home, this property is a great opportunity in a great location. Don’t delay--schedule your appointment today!
$849,999
315 Wooten Road Lutz, FL 33548
- Type:
- Single Family
- Sq.Ft.:
- 2,460
- Status:
- Active
- Beds:
- 4
- Lot size:
- 0.39 Acres
- Year built:
- 1957
- Baths:
- 3.00
- MLS#:
- TB8302074
- Subdivision:
- Wootens Lakeside Estates
ADDITIONAL INFORMATION
Beautiful wooded lot with large 2 story home that backs to Avila .Double door etched. Glass entry into large great room with volume ceilings and wide open floor plan . Rich bamboo wood flooring throughout great room ,family room,kitchen,and dining room upstairs . Master bedroom featuressame wood flooring,and access to open balcony overlooking back yard and lake in Avila . Master bath is a dream with separate shower dual sinks in furniture casings and luxurious tub . The upstairs also has a large loft that would make a great playroom or office. Back yard is a park like setting . With avacodo trees and star fruit . There’s a large circular driveway ,and 2 car garage .beautiful land scape , No HOA! The home was originally built in 1957 and was one story and in 2006 second story wing was added garage additional baths and fireplace were added. The front porch and back porch screened with beautiful granite stone flooring . Privet dead end street with security coming by at different hours from Avila community.
- Type:
- Single Family
- Sq.Ft.:
- 3,287
- Status:
- Active
- Beds:
- 4
- Lot size:
- 0.36 Acres
- Year built:
- 1985
- Baths:
- 3.00
- MLS#:
- TB8301887
- Subdivision:
- Faircloth Estates
ADDITIONAL INFORMATION
One or more photo(s) has been virtually staged. Rare and charming, this tudor style home sits on a large corner lot in the quaint community of Faircloth Estates. Lattice windows with lots of natural light, large wood beams, and stained glass are just some of the unique features you will find in this home. There are 4 bedrooms, 2.5 baths, an extra large living room with a storybook fireplace, a large primary suite upstairs with sitting room and bonus room/flex space. The ensuite features a vanity with double his/her sinks, marble countertops, and a walk-in shower with frameless custom glass door. The chefs kitchen has been tastefully remodeled with granite countertops, shaker wood cabinets with custom soft close cabinets and pull out drawers. New hardware, new stainless steel appliances, wood floors, and new recessed lighting. The outdoor space is equally charming with a large fenced in yard, screened in pool and waterfall. Schedule a private showing today to see all the character and charm in person. Close proximity to I275 and shopping.
- Type:
- Land
- Sq.Ft.:
- n/a
- Status:
- Active
- Beds:
- n/a
- Lot size:
- 1.16 Acres
- Baths:
- MLS#:
- T3552815
- Subdivision:
- Magnolia Estates
ADDITIONAL INFORMATION
Welcome to Magnolia Estates Lot 11: Your Luxury Oasis in Lutz! Nestled in the heart of Lutz, Magnolia Estates is an exclusive luxury subdivision offering a rare opportunity to build your dream home. This private, 11-parcel community is conveniently located in Hillsborough County, just minutes away from I-275, the Veterans Expressway, and premier shopping destinations like The Shops at Wiregrass and Tampa Premium Outlets. Protected by an HOA with minimum build restrictions protecting the character of the neighborhood. Magnolia Estates offers oversized lots, providing ample space to create the perfect home, complete with a spacious yard ideal for entertaining family and friends. Enjoy the serene beauty of the surrounding neighborhood, with a gorgeous wetland conservation area bordering the southern edge of the property, ensuring peace and privacy. Builders are welcome to seize the chance to create stunning custom homes that fit seamlessly among the newly constructed residences already gracing this charming community. Experience the best of both worlds with the convenience of city life just a short drive away and the tranquility of a private enclave. Don’t miss your opportunity to live in this exquisite neighborhood that blends luxury living with natural beauty. Come build your future at Magnolia Estates today!
- Type:
- Townhouse
- Sq.Ft.:
- 2,316
- Status:
- Active
- Beds:
- 3
- Lot size:
- 0.05 Acres
- Year built:
- 2014
- Baths:
- 3.00
- MLS#:
- T3550672
- Subdivision:
- Crenshaw Reserve
ADDITIONAL INFORMATION
Option to be sold FULLY FURNISHED! Incredible opportunity to own a beautiful townhome on a preserve in a secluded neighborhood in Lutz! 3 bedrooms + loft + additional office space + 2.5 bathrooms + a 2 car garage! Not only are there no rear neighbors, there is an abundance of wildlife and a sense of serenity right in your backyard. This is currently the only Prescott model available for sale! Tons of natural lighting welcomes you into this spacious open floorplan. The living room, kitchen, and dining room are one cohesive space - perfect for entertaining. The beautiful kitchen features 42 inch cabinets, granite countertops, stainless steel appliances, and a walk-in pantry. There is plenty of eating space at the kitchen island bar, breakfast nook, or formal dining table. Upstairs boasts a split floorplan between the primary and guest bedrooms for ample seclusion. The primary bedroom features a private view of the conservation and french doors that lead you into the en suite bathroom with a stand up shower, soaking tub, and double vanities. The primary suite offers 2 closets, one of which is fully built out with custom shelving and storage. Both guest bedrooms are very spacious, and one has a walk in closet and the other has built in shelving in the closet. The guest bathroom has a shower/tub combo and a supplementary door for extra privacy. In addition to 3 bedrooms, this home has a large loft space to use for whatever you desire. It is perfect for an office, workout space, gaming area, or 2nd living room. There is also an additional space for a desk/office near the guest bedrooms. So many options in this townhome! The oversized laundry room is conveniently located near the primary bedroom and the washer (brand new) and dryer convey with this home! Enjoy coffee or wine on the screened in back porch with peaceful and calm views. Additional features of this home include: HVAC 2022, plantation shutters throughout, new paint, epoxy sealed garage floor, upgraded closet shelving, and storage underneath the stairs. The association covers everything on the exterior so only an HO6 policy is needed for insurance (inside walls only). This is a huge savings! The monthly fee in Crenshaw Reserve includes: ROOFS, water, sewer, all landscaping, exterior pest control, pressure washing, community pool, gate, lawn maintenance, exterior paint, driveways, and gutters. This is a spectacular home in a quiet, tucked away community!
- Type:
- Single Family
- Sq.Ft.:
- 3,259
- Status:
- Active
- Beds:
- 4
- Lot size:
- 1 Acres
- Year built:
- 2004
- Baths:
- 3.00
- MLS#:
- T3546660
- Subdivision:
- Lake Fuller Estates Ph Ii
ADDITIONAL INFORMATION
Amazing opportunity in the heart of Lutz in the sought after Steinbrenner district. This custom-built home truly has it all - pool, land, space, and privacy. Other notable features include an outdoor grill area and fireplace, mature lush landscaping, fully fenced and gated, hurricane rated windows and doors, split floorplan, high ceilings, luxury stainless steel appliances, and tons of other custom features. The kitchen is open to the family room with a woodburning fireplace and pocket sliders that open all the way up, so you may enjoy your very own indoor/outdoor tropical oasis. You will not find a more beautiful property for hosting friends and family. No HOA or CDD Fees. Don’t delay…schedule your private showing today!
$405,000
17032 Vilesta Drive Lutz, FL 33548
- Type:
- Townhouse
- Sq.Ft.:
- 2,344
- Status:
- Active
- Beds:
- 3
- Lot size:
- 0.05 Acres
- Year built:
- 2014
- Baths:
- 3.00
- MLS#:
- T3546783
- Subdivision:
- Crenshaw Reserve
ADDITIONAL INFORMATION
Wow! This is such a great buy in gated neighborhood of North Tampa (just north of Avila)! Living large, this turn-key beautiful 3 bedroom, 2.5 bathroom town home has so much space (2344 SF air conditioned PLUS a generous sized 2 car garage). Light and openness - while still feeling cozy, safe and private. Abundant natural light with great windows (love the front door windows!) on first floor (all tile floors) - open kitchen with pretty light color cabinetry and good-sized granite island and countertops, newer microwave, stove/range (2022). Family room / living room / flex space connects to screened patio so flow is great for indoor and outdoor living. Ample storage including large under-stairs storage. Upstairs offers 3 bedrooms and a loft (flex space) and 2 full bathrooms (including the primary suite and bath). Primary suite very roomy (plenty of space for king-size bed) and spa-like bath with separate walk-in shower, garden tub and double vanity. Washer and Dryer upstairs and included. Neighborhood amenities include resort style swimming pool. Crenshaw Reserve is in a very convenient location to USF/Moffitt area and quick access to I-275, offers generous guest parking and beautiful oak trees and is districted for top rated schools, including k-8 Maniscalco and Steinbrenner High School. Home is shown by appointment only. Please inquire to schedule a showing.
$269,900
909 Grandaddy Lane Lutz, FL 33548
- Type:
- Land
- Sq.Ft.:
- n/a
- Status:
- Active
- Beds:
- n/a
- Lot size:
- 1.18 Acres
- Baths:
- MLS#:
- T3544605
- Subdivision:
- Unplatted
ADDITIONAL INFORMATION
Don't miss out on this rare gem in the heart of Lutz, located in the Steinbrenner High School District. This 1.17-acre vacant lot is nestled in a tranquil, wooded setting and backs up to a large orange grove. The current owner has already completed the necessary surveys, elevation, and site reports needed to build your perfect home with plenty of seclusion. Well, septic, electricity, and a large shed are already in place on the property. The excellent location provides easy access to major highways, downtown Tampa, and numerous shops and restaurants.
| All listing information is deemed reliable but not guaranteed and should be independently verified through personal inspection by appropriate professionals. Listings displayed on this website may be subject to prior sale or removal from sale; availability of any listing should always be independently verified. Listing information is provided for consumer personal, non-commercial use, solely to identify potential properties for potential purchase; all other use is strictly prohibited and may violate relevant federal and state law. Copyright 2024, My Florida Regional MLS DBA Stellar MLS. |
