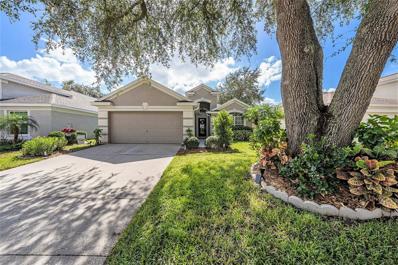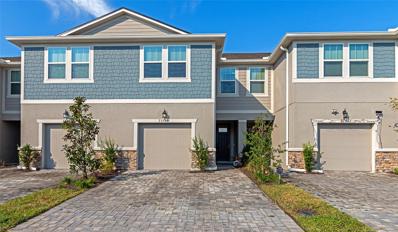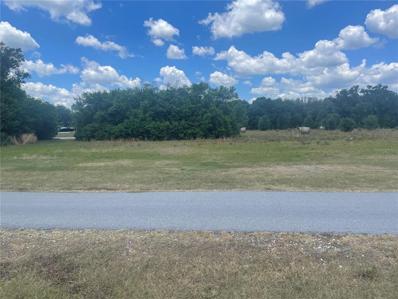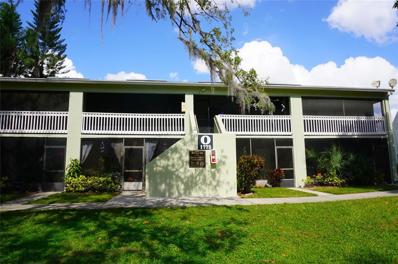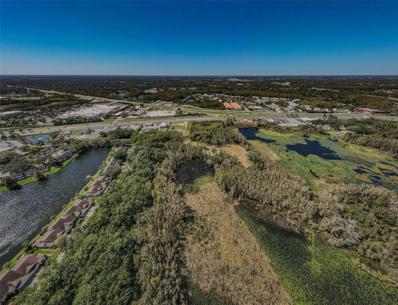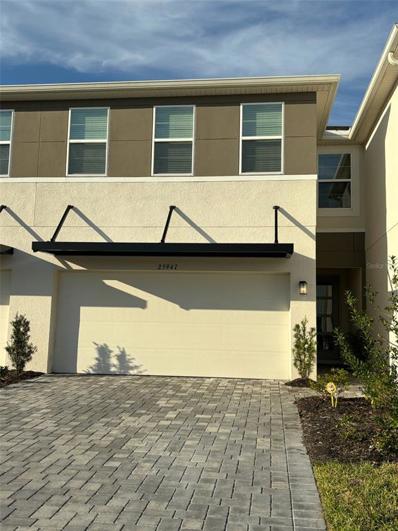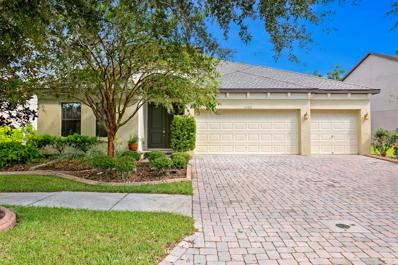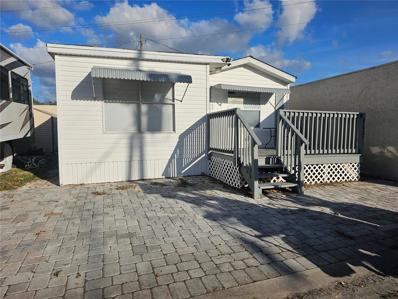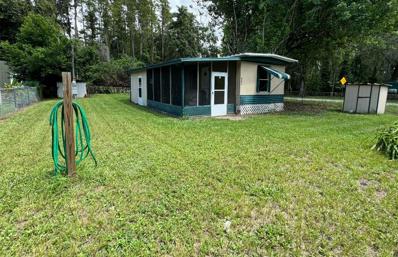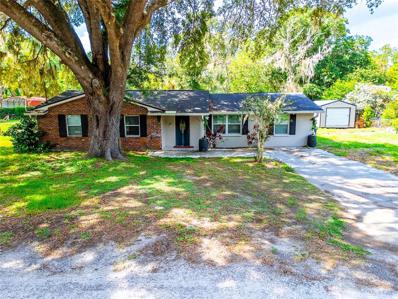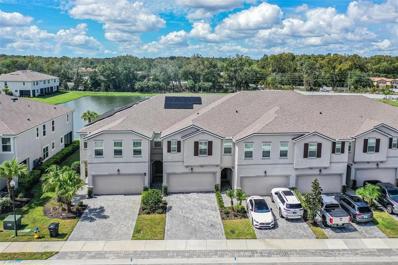Lutz FL Homes for Rent
- Type:
- Single Family
- Sq.Ft.:
- 1,665
- Status:
- Active
- Beds:
- 4
- Lot size:
- 0.13 Acres
- Year built:
- 1999
- Baths:
- 2.00
- MLS#:
- TB8316554
- Subdivision:
- Cheval West Village 9
ADDITIONAL INFORMATION
Welcome to this beautiful 4-bedroom, 2-bathroom home in a prestigious gated community, featuring a split bedroom floor plan and luxury vinyl plank flooring throughout. The kitchen boasts granite countertops, a pantry, and an open view into the living and dining rooms, making it ideal for entertaining. Surrounding the home are meticulously landscaped front, side, and back yards, along with a private in-ground chlorine pool enclosed in a screened lanai. Additionally, the roof was replaced in 2021 for added peace of mind. For golf enthusiasts, the award-winning Cheval Championship Golf Course is right at your doorstep, offering a world-class golfing experience. Set in the highly regarded Steinbrenner School District and conveniently close to the Veterans Expressway, Suncoast Trail, Tampa International Airport, and premier shopping and dining, this home combines luxury, privacy, and convenience. Don’t miss the chance to make this exceptional property yours—schedule a private showing today!
$395,000
5510 Viola Lee Way Lutz, FL 33558
- Type:
- Condo
- Sq.Ft.:
- 1,961
- Status:
- Active
- Beds:
- 2
- Lot size:
- 0.05 Acres
- Year built:
- 2019
- Baths:
- 3.00
- MLS#:
- TB8315600
- Subdivision:
- Lakeshore Preserve
ADDITIONAL INFORMATION
LIVE THE GOOD LIFE at Lakeshore Preserve! This GATED Community is located just minutes from major thoroughfares such as the Suncoast/Veteran Expressways, Van Dyke Rd, N Dale Mabry Hwy, and is in close proximity to St. Joseph’s Hospital North, acclaimed restaurants, shopping, golf courses, and within a short drive to Tampa International Airport. Sparkling Clean, this 1961 Sq. Ft., 2 Bedroom, 2.5 Bath Townhome-style Unit offers a VERSATILE floor plan with an additional, full LOFT/OFFICE/Family Room on the second level between the Two Primary Suites with Ensuite Baths. On the second Level, you’ll also find a convenient Laundry Room. Each of the Bedroom Suites have distinctive tray ceilings, large walk-in closets and Ensuite Baths with gorgeous tile and Granite Counter Tops with Dual Sinks. On the first level you’ll be greeted by a Large Open Living Area consisting of the Open Living Room, Dining Area & Stunning Kitchen. The flooring may appear to be wood plank, but it is actually high end, ceramic tile that looks like wood and offers easy maintenance and long-term durability. Adorned with 42” light gray cabinets topped with crown molding, special lighting, sleek granite countertops accented by a coordinating backsplash, stainless appliance package, and a counter bar island with seating and drop pendant lights, the kitchen is a dream! The Living Room is enhanced with the view through sliding glass doors to the providing natural light and it just makes everything feel so spacious. There is also a convenient half bath with pedestal sink on the first level for guests. Extras Include: a great school district, a covered front door entry area, a single car garage, no CDD’s and Low monthly dues that cover the exterior landscaping, water, sewer, and trash services. Enjoy resort-style amenities including the sparkling pool! Schedule your viewing today and you’ll see why you’ll want to call this home!
- Type:
- Townhouse
- Sq.Ft.:
- 1,888
- Status:
- Active
- Beds:
- 3
- Lot size:
- 0.04 Acres
- Year built:
- 2023
- Baths:
- 3.00
- MLS#:
- A4627453
- Subdivision:
- Volanti
ADDITIONAL INFORMATION
**Up to $4,150 towards closing costs with seller's preferred lender!** Step into this meticulously designed 1,888 sq. ft. home, crafted with comfort and convenience in mind! This inviting 2-story layout offers 3 spacious bedrooms, a versatile loft, 2.5 baths, and a 1-car garage. The open floorplan welcomes you, flowing seamlessly from the airy foyer to a stylish kitchen featuring quartz countertops, an island breakfast bar, and sleek stainless steel appliances—perfect for entertaining. The dining area and Great Room extend through sliding glass doors to a covered lanai, creating an ideal spot for morning coffee or outdoor gatherings. Upstairs, a flexible loft space awaits, perfect for a media room, playroom, or home office. The owner’s suite offers a true retreat with a large walk-in closet and an en-suite bath complete with a dual sink vanity and spacious shower. Two additional bedrooms, each with walk-in closets, along with a full bath and convenient laundry room, complete the second floor. Located in a desirable gated community just minutes from the Tampa Premium Outlets, top-rated schools, and major highways, this home provides easy access to the best local amenities. Enjoy the community's resort-style pool, cabana, firepit, and grilling station, all with the benefit of NO CDD and LOW HOA fees. Don’t miss your chance to call this beautiful home yours—schedule your tour today!
$995,000
19191 Pease Place Lutz, FL 33558
- Type:
- Single Family
- Sq.Ft.:
- 3,176
- Status:
- Active
- Beds:
- 4
- Lot size:
- 0.17 Acres
- Year built:
- 2020
- Baths:
- 3.00
- MLS#:
- TB8311511
- Subdivision:
- Waterside Arbors
ADDITIONAL INFORMATION
Welcome to this exquisite 4-bedroom, 3-bathroom home spanning 3,176 square feet in the highly sought-after Waterside Arbors community on Lake Mary Lou. Nestled on a spacious cul-de-sac, this home combines privacy, curb appeal, and the reassurance of being outside a flood zone all while being lake front! Elegant upgrades throughout include 8-foot doors and sliders, a modern farmhouse sink, ILIVE gas range, wall oven, and a Big Chill refrigerator. The kitchen boasts upgraded granite countertops and a unique reclaimed brick backsplash, plus an open pantry with a wine fridge, making it ideal for entertaining. Step outside to an extended patio with travertine pavers, a retractable screen system, outdoor fridge, and a custom granite-topped cabinet with a retractable TV—all set against a charming brick façade. Professionally upgraded landscaping enhances this outdoor oasis, offering breathtaking lake views. The oversized master suite features a 10' x 10' sitting room and a spacious walk-in closet with custom built-ins. Upstairs, an open loft provides added flexibility, along with a large laundry room equipped with a sink, countertop space and storage. A versatile main-floor bedroom and bathroom is perfect as a guest room, nursery, office, or in-law suite. This home provides stunning views of Lake Mary Lou, and approved dock plans are ready for construction through SWFWMD permitting. Virtual walkthrough available upon request. NO CDD FEES! FANTASTIC A RATED SCHOOLS – 25-26 School Year is zoned for the NEW Skybrooke K-8 School! Don’t miss this rare opportunity to enjoy lakeside living at its finest in Waterside Arbors!
- Type:
- Single Family
- Sq.Ft.:
- 1,436
- Status:
- Active
- Beds:
- 3
- Lot size:
- 0.16 Acres
- Year built:
- 2002
- Baths:
- 2.00
- MLS#:
- TB8317475
- Subdivision:
- Oak Grove Ph 1a
ADDITIONAL INFORMATION
Well maintained 3 bedroom, 2 bathroom home is ready for new owners. A BRAND NEW ROOF will be installed before closing so you can have peace of mind for many years. With its beautiful, open floor plan and vaulted ceilings it will be sure to please. There is a row of sliding glass doors that bring in lots of natural light and lead to your 10 x 23 carpeted, screened back patio. The patio will be great for entertaining! Also, there's a front screen entryway. The backyard has been tastefully landscaped with low maintenance in mind. It has a newer vinyl fence which will give you security and fenced in privacy. Inside you have a spacious living room/dining room which is open to the light and bright kitchen. The home has an inside laundry room with a utility sink so no need to sweat in a hot garage.The garage has built in shelves for added storage. The primary bedroom is large with vaulted ceilings and crown molding and a walk-closet. The ensuite is bright and has a jacuzzi tub to soothe your worries away. There are 2 more spacious bedrooms that share a full size second bathroom. The home has a gas water heater ,range and gas heat which will save on your electric bill. The home has EXTREMELY LOW Pasco County taxes and a TOTAL YEARLY HOA OF ONLY $245 AND NO CDD FEES'. The community has many lakes with benches and fountains to relax after a hard day at work. The property is conveniently located off County Line Road close to shopping and the entrance of I-75. This move-in ready home can be yours if you act fast! Schedule your appointment today!
$1,500,000
101 Lake Hobbs Road Lutz, FL 33548
- Type:
- Land
- Sq.Ft.:
- n/a
- Status:
- Active
- Beds:
- n/a
- Lot size:
- 7.98 Acres
- Baths:
- MLS#:
- TB8316700
- Subdivision:
- Tropical Lakes
ADDITIONAL INFORMATION
8 +/- acres of vacant land. Current zoning ASC-1, property is ready for development.
$550,000
18516 Avocet Drive Lutz, FL 33558
- Type:
- Single Family
- Sq.Ft.:
- 2,447
- Status:
- Active
- Beds:
- 4
- Lot size:
- 0.18 Acres
- Year built:
- 1991
- Baths:
- 2.00
- MLS#:
- W7869511
- Subdivision:
- Calusa Trace Unit Two
ADDITIONAL INFORMATION
Here is your dream house!! Great neighborhood, right next to Cheval Golf Course, close to the expressway, restaurants, shopping, houses of worship. Just a 20 minute drive to the airport. Close to Raymond James stadium. Great schools,, low HOA, With a little TLC it is priced to sell. Hurry to make your personal tour today!
- Type:
- Condo
- Sq.Ft.:
- 666
- Status:
- Active
- Beds:
- 1
- Year built:
- 1985
- Baths:
- 1.00
- MLS#:
- W7869423
- Subdivision:
- Paradise Lakes Condo
ADDITIONAL INFORMATION
Upscale contemporary condo located in the gated nudist/clothing-optional community of Paradise Lakes. Kitchen features granite counters, soft close raised panel wood cabinets, smooth-top range & hood, countertop microwave, stainless steel dishwasher, disposal, new stainless steel smart refrigerator, and breakfast bar. Living room has vaulted ceiling, new reclining sofa, New 75" Samsung flat screen TV, convertible table (opens up and expands for dining), and decorative electric fireplace/entertainment center. Full bath has walk-in tile-surround shower with custom floor and seat, raised height extended vanity with solid surface top, and medicine cabinet. Spacious bedroom with new furnishings, vaulted ceiling, wall-to-wall closet with sliding mirror doors, flat screen TV, LED accent lighting, remote control black-out window blind, and sliding barn door. Freshly painted interior with neutral tile and laminate flooring throughout. Full size stack washer/dryer, central A/C, ceiling fans. Hidden telescopic ladder provides access to loft with laminate flooring, storage nooks and overlook to the living room. Enjoy outdoor living from the screened tiled lanai with conservation views and ceiling fan. Buyer is responsible for verifying all information, details and dimensions. Condo association approval of Buyer is required including application, fee, background check, orientation, and membership in a recognized nudist organization. Optional membership to Paradise Lakes Resort not included in monthly condo association fee.
$425,000
1854 Canoe Drive Lutz, FL 33559
- Type:
- Single Family
- Sq.Ft.:
- 1,544
- Status:
- Active
- Beds:
- 3
- Lot size:
- 0.16 Acres
- Year built:
- 2001
- Baths:
- 2.00
- MLS#:
- TB8315540
- Subdivision:
- Indian Lakes
ADDITIONAL INFORMATION
Vacant and on coded lock box beautiful pool home and spa located in a gated community in Indian Lakes. Close to the outlets and major highway, Appx 20-30 minutes from downtown Tampa. This home lays out a formal living and dining room with a breakfast nook overlooking the beautiful, caged pool. Newer quartz countertop in the kitchen. Master suite has a separate tub and shower as well as walk in closets in the master bedroom. Freshly painted on the outside. Mrs. clean lives here. Roof was replaced in 2024 Ac in 2021.Please bring all Buyers Seller is very motivated. Can close quickly.
$1,595,000
1758 Land O Lakes Boulevard Lutz, FL 33549
- Type:
- Land
- Sq.Ft.:
- n/a
- Status:
- Active
- Beds:
- n/a
- Lot size:
- 30.7 Acres
- Baths:
- MLS#:
- TB8309045
ADDITIONAL INFORMATION
Discover an exceptional opportunity with this stunning 30+ acre parcel of vacant land, ideally situated just minutes from downtown Tampa. This unique property features 24+- acres dedicated to preserving the beauty of nature as a lush wetland estuary, providing a serene backdrop and a natural habitat for wildlife. The remaining 6+- acres are primed for development, offering the perfect canvas for a family compound or residential community. Imagine creating a tranquil haven that harmonizes with the surrounding environment, where families can thrive amidst the beauty of nature while still enjoying the convenience of urban living. With easy access to downtown Tampa, you'll be close to shopping, dining, and entertainment, all while nestled in a peaceful, nature-filled setting. Don’t miss this rare chance to invest in a property that beautifully balances development potential with ecological preservation. Whether you’re looking to build your dream home or develop a community, this land is a perfect fit for your vision.
$539,900
25200 Lambrusco Loop Lutz, FL 33559
- Type:
- Single Family
- Sq.Ft.:
- 2,065
- Status:
- Active
- Beds:
- 4
- Lot size:
- 0.15 Acres
- Year built:
- 2020
- Baths:
- 3.00
- MLS#:
- TB8315530
- Subdivision:
- Oakwood Preserve
ADDITIONAL INFORMATION
This ideally located home offers the ultimate in convenience, situated just moments from I-75 and I-275 for easy access across the Tampa Bay area. Nestled in a vibrant area, you’ll find yourself just minutes away from Costco, the Tampa Premium Outlets, a variety of top-notch restaurants, and numerous hotels. Perfect for those who value both comfort and convenience, this property places all your needs within reach. Step inside this beautifully designed home, where an elegant foyer welcomes you and flows effortlessly into an open-concept floor plan, perfect for both entertaining and everyday living. The inviting layout connects the dining room, family room, and spacious kitchen, creating a natural gathering space with a touch of luxury.The gourmet kitchen features 42” staggered Duraform Downing Linen raised-panel square cabinets, complete with upper molding, satin nickel hardware, and exquisite New Caledonia granite countertops—a chef’s dream with style to spare! The same high-quality finishes extend into the master and secondary baths, with 34” Duraform Downing Linen raised-panel cabinets and granite counters, enhancing every space with a sense of elegance. The master suite is a true retreat, with a spacious walk-in closet and an adjoining master bath that offers a seamless blend of comfort and sophistication. Newer appliances, screened porch, water softener, Gutter, Fence, Thermostat. Schedule your showing today and experience luxury living in a location that has it all!
- Type:
- Townhouse
- Sq.Ft.:
- 2,330
- Status:
- Active
- Beds:
- 3
- Lot size:
- 0.06 Acres
- Year built:
- 2023
- Baths:
- 3.00
- MLS#:
- TB8315496
- Subdivision:
- Volanti
ADDITIONAL INFORMATION
HUGE PRICE DROP!!! Welcome to this 24' wide, 2,230 square foot 3-bedroom townhome that redefines comfort and style with 2 full baths, plus a convenient powder room on the main floor. The kitchen is a focal point, equipped with a stainless steel appliance package that includes a refrigerator, complemented by Sonoma painted Stone cabinets and stunning Calacatta Ultra quartz countertops and a walk in pantry. Nestled on a water view lot within a tranquil cul-de-sac. The interior boasts popular plank-style tile flooring and plush carpeting in the bedrooms and loft, ensuring both elegance and comfort. Entertain or unwind in the screened lanai, featuring paver flooring and a picturesque view of the water, creating the perfect environment for relaxation. Additional features Epoxy garage floor, Tesla Car Charger installed in garage, still under builders warranty.
$398,900
18721 Yocam Avenue Lutz, FL 33549
- Type:
- Single Family
- Sq.Ft.:
- 1,495
- Status:
- Active
- Beds:
- 4
- Lot size:
- 0.22 Acres
- Year built:
- 1964
- Baths:
- 2.00
- MLS#:
- TB8312129
- Subdivision:
- Lake Keen Sub Unit
ADDITIONAL INFORMATION
Stunning! Gorgeous! Show Stopper!WOW! WOW! CANAL FRONT with access to a private 29 acre ski-size LAKE KEENE. The open concept design of this lovely 4-bedroom, 2-bathroom home offers modern spaciousness and flexibility. Across the threshold, nice touches include an open floor plan with natural light and stylish fixtures. With plenty of elbow-room, the KITCHEN brims with fresh updates. Recent updates await you to include, kitchen cabinets, quartz counters, Stainless Steel Appliances. This neighborhood provides special access to a park and boat launch for a small yearly fee. Great for freind and family get togethers. Your future self will thank you for acting fast on this one! Open the front door to a pleasant new life here in Lutz! Watch the VIDEO for a special view.
- Type:
- Single Family
- Sq.Ft.:
- 2,782
- Status:
- Active
- Beds:
- 4
- Lot size:
- 0.3 Acres
- Year built:
- 2006
- Baths:
- 3.00
- MLS#:
- O6251846
- Subdivision:
- Highland Oaks Preserve
ADDITIONAL INFORMATION
Nestled at the end of a peaceful cul-de-sac in an exclusive gated community, this stunning home offers an ideal blend of luxury, tranquility, and convenience. With a picturesque pond in the front, a serene lake at the back, and a protected conservation area along the side, the property boasts breathtaking views from every angle. Built to the latest hurricane standards, the home has never experienced hurricane damage and is located outside of the FEMA flood zone, offering peace of mind. No insurance claims have ever been made on the property. Situated just two miles from the popular outlet mall and I-75, this exceptional home provides easy access to shopping, dining, and major routes while maintaining the privacy and exclusivity of upscale living.
$1,229,000
921 Newberger Road Lutz, FL 33549
- Type:
- Single Family
- Sq.Ft.:
- 3,221
- Status:
- Active
- Beds:
- 4
- Lot size:
- 1.3 Acres
- Year built:
- 1945
- Baths:
- 4.00
- MLS#:
- TB8310648
- Subdivision:
- Whitaker Estates
ADDITIONAL INFORMATION
Meander down a long, quiet driveway to this stunning lakefront home retreat! This beautifully renovated lakefront home offers a perfect blend of country living and modern design. Featuring a spacious southern porch which overlooks the serene lake and an upgraded dock for your water activities, this property is ideal for those seeking a scenic lifestyle. Key features include 4 bedrooms and 4 bathrooms plus versatile flex space for an office or exercise area off the primary suite. The primary suite offers views, an oversized cedar closet and a gorgeous large bathroom with a soaking tub for relaxing and a separate shower and vanities. This charming one-story home possesses a convenient layout, a wood-burning fireplace, chef’s kitchen and breathtaking lake views from every room. Two laundry areas add practicality and architectural highlights include attractive wood floors, crown molding and high ceilings. Due to the fabulous split floorplan, there is potential for an in-law suite or an easy work-from-home set up as well. Situated on over an acre in a quiet cul-de-sac, this property boasts privacy and space with no homeowner's association. Don’t miss the chance to make this exceptional easy living lakefront home yours—ready for you to move in and enjoy!
$275,000
15519 Morning Drive Lutz, FL 33559
- Type:
- Townhouse
- Sq.Ft.:
- 1,510
- Status:
- Active
- Beds:
- 3
- Lot size:
- 0.03 Acres
- Year built:
- 1980
- Baths:
- 2.00
- MLS#:
- TB8314885
- Subdivision:
- Lake Forest Unit 6 B
ADDITIONAL INFORMATION
Great investment opportunity! POND VIEW! MOVE IN READY TOWNHOME! This beautiful 3 bedrooms\2 baths\pond view\1510 Sqt townhome features bright lights, the remodeled kitchen with shaker cabinets and granite counter tops, new stainless-steel fridge, dryer and washer were bought in August in 2024, glass tile backsplash and a spacious island with pendant lights. Ceramic wood look tile runs throughout the downstairs living area and kitchen. The oversized master suite and two secondary bedrooms have bamboo flooring and ceiling fans; no carpet in the townhouse. This home has been maintained to the highest standards. The windows have been updated with double-pane windows for more energy efficiency and hurricane resistance. The backyard overlooks a tranquil pond and is fully fenced. The patio roof was replaced with over $3k in 2019 The screened lanai is the perfect place to relax after a long day. AC was replace in 2021. Owner just paid over $2k for the new stones, sea shells, plants and pavers of the front plant bed and backyard. Lake Forest residents can enjoy the community clubhouse, swimming pool, playground, tennis and basketball courts. Conveniently located off Bruce B Downs Blvd giving you easy access to I-75 and I-275 making it a quick commute to USF, Downtown, MacDill AFB, Tampa Airport, St. Pete and Clearwater beaches. Close to local shopping, restaurants, schools and medical facilities.
- Type:
- Single Family
- Sq.Ft.:
- 2,534
- Status:
- Active
- Beds:
- 4
- Lot size:
- 0.3 Acres
- Year built:
- 2008
- Baths:
- 3.00
- MLS#:
- TB8313477
- Subdivision:
- Stonebrier Ph 2a-partial Re
ADDITIONAL INFORMATION
**Take a VIRTUAL VIDEO TOUR of this home now at www.3320MajesticView.com** This property is located in a non-evacuation zone and NO FLOOD INSURANCE IS REQUIRED. This high & dry home remained undamaged by the most recent hurricanes. Looking for additional peace of mind for future protection and lower insurance costs? Well, this home just had a brand new GAF Ultra HDZ windproof shingles and GAF Storm Guard deck protection installed in 2024 by a local GAF MasterElite Certified Roofing Contractor. This premium roof includes a 25-year Gold Pledge warranty and it’s the best quality shingle product that’s made in the market today. Built in 2008, this concrete block Taylor Morrison home is located on a nearly 1/3-acre wooded conservation lot in the highly sought after gated Waterbridge section of Stonebrier in beautiful Lutz, FL. Being offered by the original owner, this home is also zoned for one of Hillsborough County’s premier school districts – all A-rated schools (McKitrick/Martinez/Steinbrenner)! This well-maintained ranch home has 4 bedrooms, 3 full baths & a 3-car oversized garage. As you arrive, you’ll find fantastic curb appeal on this home that includes mature landscaping, lush green yard and concrete edging along the landscape beds. The double door entry opens to a spacious decorative tiled foyer with new lighting, 12 ft ceilings and decorative art nooks. Graceful arches accent the formal living and dining rooms. You’ll find a double-tray ceiling in the dining room along with a new light fixture. A fantastic 3-way split bedroom floor plan provides the ultimate privacy for the residents. At the end of the foyer is the open concept kitchen and family room. Enjoy preparing meals and entertaining in the upgraded kitchen that includes quartz counters, a full set of stainless appliances, double ovens, tiled backsplash, 42” upper cabinets, built-in wine rack and a spacious island with breakfast bar. The oversized family room features sliding glass doors that lead out to the covered lanai and huge, pool-sized backyard. Enjoy the privacy of wooded conservation views and no rear neighbors. The back left side of the home is where you’ll find the primary suite, complete with tray ceilings, bay windows with wooded conservation views, 2 closets, and large primary bath with soaking tub, new frameless glass walk-in shower, dual sinks and a private water closet. Two spacious bedrooms share the 2nd full bath. The 4th bedroom is located at the rear of the home and is adjacent to the 3rd full bath, making it the perfect layout for a complete guest suite and future pool bath. Additional upgrades include a spacious laundry room with cabinet storage, and utility sink, surround sound pre-wire, water softener & more! Enjoy resort quality community amenities in Stonebrier including a zero-depth pool w/splash area, waterslide, poolside cabanas & lounge chairs, playground & 24-hr fitness center. Stonebrier also features community basketball, soccer & cricket fields along w/lots of lakes, ponds & conservation views.
- Type:
- Other
- Sq.Ft.:
- 864
- Status:
- Active
- Beds:
- 2
- Lot size:
- 0.03 Acres
- Year built:
- 1994
- Baths:
- 2.00
- MLS#:
- TB8312931
- Subdivision:
- Paradise Lakes Rv Park Condo
ADDITIONAL INFORMATION
WHAT? POSSIBLE OWNER FINANCEING.... A little slice of Paradise awaits at Paradise Lakes Nudist RV park. Paradise Lakes is a clothing optional resort with a membership you can enjoy an amazing night life with a dance club, bar, restaurant, conversation pool, hot tub, swim pool and tiki bar and the day time with volleyball pools, huge sun pool, sun decks, volleyball, shuffle board, pickleball, workout room and so much more added as well. When you do make it home you will find a sharp recently remodeled home with all modern colors and Vinal plank floors. Roof, central A/C , floors, and kitchen are all newer 2019. This home needs nothing but you and your furniture to enjoy the 2 full bathrooms and 2 bedrooms with large dining and open floor plan. There is a private deck out back for the more intimate get togethers or a nice party deck out front to greet the neighbors and be social. There are 2 private parking spots that is uncommon for the area as land is limited. at $35.00 a month in HOA fees the RV park of Paradise Lakes is by far the most affordable place to live in the entire community.
$420,000
24915 Vintage Court Lutz, FL 33559
- Type:
- Single Family
- Sq.Ft.:
- 1,530
- Status:
- Active
- Beds:
- 3
- Lot size:
- 0.13 Acres
- Year built:
- 2005
- Baths:
- 2.00
- MLS#:
- TB8312775
- Subdivision:
- Oak Grove Ph 4b & 5b
ADDITIONAL INFORMATION
This home at 24915 Vintage Ct, Lutz, FL 33559 sounds fantastic! It offers a bright and open split bedroom floor plan, a spacious master suite with a large walk-in closet, and new flooring and lighting throughout 2024. The kitchen is equipped with all new stainless steel appliances, including a gas stove and gas water heater. Plus, the exterior have been recently painted. The roof was fully replace on May 2024. The location is also a big plus, being just minutes from I-75, Tampa Outlet Mall, Costco, and various shopping and dining options. With no CDD and low HOA fees, it seems like a great deal! It is the responsibility of the Buyer and Buyer's agent to verify the room sizes, room counts, HOA, community rules and restrictions, pet restrictions, deed restrictions, lot size, flood zone, etc. All room sizes are estimated. Please present all offers on FAR-BAR As-Is contract with pre-approval or proof of funds.
$190,000
901 Montana Avenue Lutz, FL 33548
- Type:
- Other
- Sq.Ft.:
- 624
- Status:
- Active
- Beds:
- 2
- Lot size:
- 0.28 Acres
- Year built:
- 1982
- Baths:
- 1.00
- MLS#:
- TB8311640
- Subdivision:
- Unplatted
ADDITIONAL INFORMATION
This is 2 mobile homes being sold together! 901 Montana Ave and 903 Montana Ave. They are combined on property appraiser and must be sold together. This property is located in a highly desired area of Lutz, Florida. Great opportunity for double rental income! Home #1 - 901 Montana is a 2 bedroom, 1 bathroom remodel mobile home with a large screened in porch. All new floors, bathroom and kitchen. Newly painted and new subflooring and baseboards throughout. All appliances included as well. Refridgerator, Stove/Oven, Microwave and Washer/Dryer. Brand new water heater and well pump. Whole yard is fenced with a gate. This house is move in ready. Home #2 - 903 Montana Ave is a 1 bedroom, 1 bathroom mobile home remodeled within the last year with all new bathroom, new kitchen, new flooring. It has a covered car port and a shed. Whole yard is fenced with a gate. This home has a current tenant who is happy to stay and continue to rent.
$384,000
24748 Portofino Drive Lutz, FL 33559
- Type:
- Single Family
- Sq.Ft.:
- 1,724
- Status:
- Active
- Beds:
- 3
- Lot size:
- 0.13 Acres
- Year built:
- 2005
- Baths:
- 2.00
- MLS#:
- TB8305050
- Subdivision:
- Oak Grove Ph 5a 6a & 6b
ADDITIONAL INFORMATION
This may be your dream home, enjoy this spacious 3 bedroom/2 bath home with 2 car garage. This home will captivate you from its entrance, you will notice its high ceilings, modern paint in neutral tones, laminate flooring, private kitchen that features a pass-through bar to the separate dining room. Your spacious master bedroom will be your retreat with an inviting walk-in closet and a large bathroom that features a double vanity, large soaking tub, and separate shower with a door to the lanai. The secondary bedrooms are spacious and separated by the guest bathroom and all located just off a quiet hallway. The laundry room will provide you with a private area and storage space. Relax in the Backyard and have special moments with your family. Minutes from I-75 and close to restaurants and shopping, with Costco and Tampa Outlets within 5 minutes! Make your Appointment NOW.
$443,900
207 Orange Drive Lutz, FL 33548
- Type:
- Single Family
- Sq.Ft.:
- 1,695
- Status:
- Active
- Beds:
- 4
- Lot size:
- 0.3 Acres
- Year built:
- 1965
- Baths:
- 2.00
- MLS#:
- TB8311709
- Subdivision:
- Unplatted
ADDITIONAL INFORMATION
NO HOA, NO CDD, and not in a flood zone! Welcome to this beautifully updated 4-bedroom, 2-bathroom family home, boasting impressive curb appeal with a grand oak tree providing ample shade. Step inside to discover stunning ceramic tile flooring throughout, an open floor plan ideal for entertaining, and a spacious kitchen outfitted with brand-new stainless steel appliances and sleek granite countertops. The newly remodeled bathrooms feature granite accents, elegant glass tile details, and a state-of-the-art reverse-osmosis water system. Relax in the screened-in lanai with a luxurious 5-person hot tub, or enjoy outdoor living in the expansive, fenced backyard oasis perfect for grilling. Each generously sized bedroom offers ample storage, with the master bedroom featuring a walk-in closet large enough for two. Located on a private road with lake access, this home is near top-rated schools and just 15 minutes from Tampa Bay. Don’t miss out on this exceptional home!! Call today to schedule your tour!
- Type:
- Land
- Sq.Ft.:
- n/a
- Status:
- Active
- Beds:
- n/a
- Lot size:
- 1.06 Acres
- Baths:
- MLS#:
- TB8308988
- Subdivision:
- Meadowbrook Estates
ADDITIONAL INFORMATION
Last available lot in the beautiful established community of Meadowbrook Estates. It is at the end of a cul-de-sac and has NO HOA or CDD restrictions to add to your tax bill. The mature trees allow for a perfect spot in the middle to build your home. It is located only a short ride to the Sun Coast Parkway. Bring your horses along if you have them when you move into your brand new home. It is only minutes from just about everything. Better act quickly.
$320,000
909 Linwood Terrace Lutz, FL 33549
- Type:
- Single Family
- Sq.Ft.:
- 1,134
- Status:
- Active
- Beds:
- 4
- Lot size:
- 0.24 Acres
- Year built:
- 1965
- Baths:
- 2.00
- MLS#:
- A4625808
- Subdivision:
- Unplatted
ADDITIONAL INFORMATION
**Charming Home in Desirable Lutz Community** Welcome to 909 Linwood Terrace, a delightful residence nestled in the heart of Lutz, FL. This beautifully maintained home features 4 spacious bedrooms and 2 full bathrooms, offering plenty of space for families or those looking to entertain. The open-concept layout is filled with natural light, highlighting the inviting living areas and modern kitchen. Step outside to your private backyard oasis, perfect for relaxation or outdoor gatherings. Located in a family-friendly neighborhood, this property is just minutes away from Maniscalco Elementary School, Publix, Aldi, and Walmart. Enjoy the convenience of suburban living while being close to the vibrant amenities of the Tampa Bay area. Don’t miss this opportunity to make 909 Linwood Terrace your new home!
$440,000
4307 Cloud Hopper Way Lutz, FL 33559
- Type:
- Townhouse
- Sq.Ft.:
- 2,243
- Status:
- Active
- Beds:
- 3
- Lot size:
- 0.06 Acres
- Year built:
- 2022
- Baths:
- 3.00
- MLS#:
- TB8310773
- Subdivision:
- Volanti
ADDITIONAL INFORMATION
Welcome to this stunning 3 bed, 2.5 bath townhome located in the desirable Lutz Volanti community! Built in 2022, this modern home features a 2-car garage and energy-efficient solar panels that convey with the property. Step inside to find beautiful ceramic tile flooring throughout the first floor, high ceilings, and an open concept layout combining the dining, kitchen, and family room. The kitchen is a chef’s dream, complete with stainless steel appliances, granite countertops, light gray subway tile backsplash, and a convenient breakfast bar. The spacious family room is filled with natural light from the massive sliding glass doors, leading to the screened-in patio overlooking a serene pond with no rear neighbors. Upstairs, you’ll find a versatile living area and generously sized bedrooms. The primary suite boasts an ensuite bath with dual vanity sinks and a standalone shower. The community offers low HOA fees, a heated pool with an open-air terrace, a BBQ/grilling area, and an outdoor fire pit. Located near everything you need – from restaurants and groceries to medical facilities and recreational activities. Don’t miss the chance to make this beautiful home yours!

Lutz Real Estate
The median home value in Lutz, FL is $517,450. This is higher than the county median home value of $370,500. The national median home value is $338,100. The average price of homes sold in Lutz, FL is $517,450. Approximately 80.66% of Lutz homes are owned, compared to 15.59% rented, while 3.75% are vacant. Lutz real estate listings include condos, townhomes, and single family homes for sale. Commercial properties are also available. If you see a property you’re interested in, contact a Lutz real estate agent to arrange a tour today!
Lutz, Florida has a population of 23,827. Lutz is more family-centric than the surrounding county with 33.84% of the households containing married families with children. The county average for households married with children is 29.42%.
The median household income in Lutz, Florida is $96,792. The median household income for the surrounding county is $64,164 compared to the national median of $69,021. The median age of people living in Lutz is 41.4 years.
Lutz Weather
The average high temperature in July is 90.3 degrees, with an average low temperature in January of 50.6 degrees. The average rainfall is approximately 50.6 inches per year, with 0 inches of snow per year.
