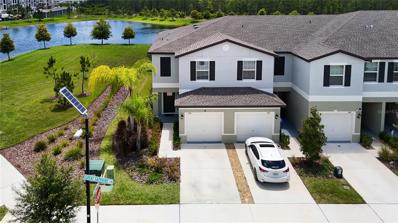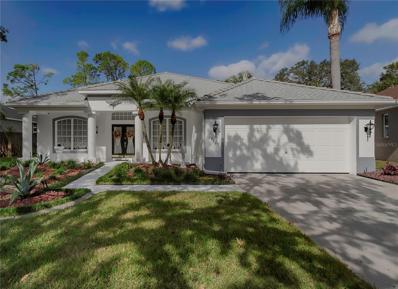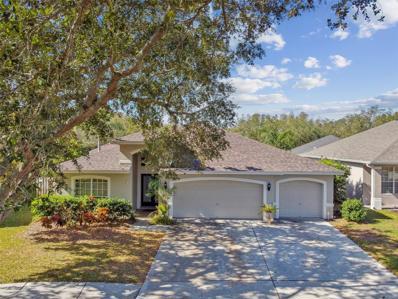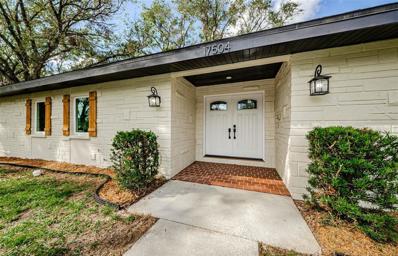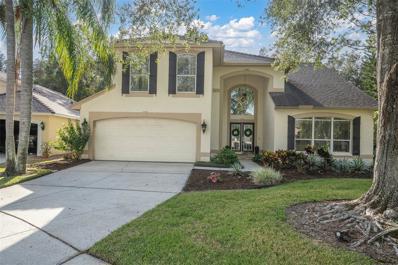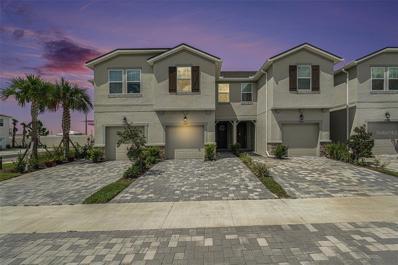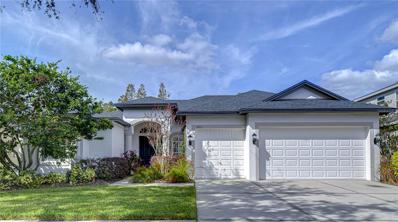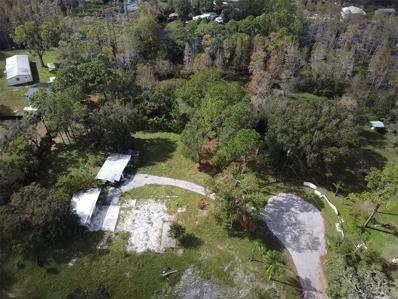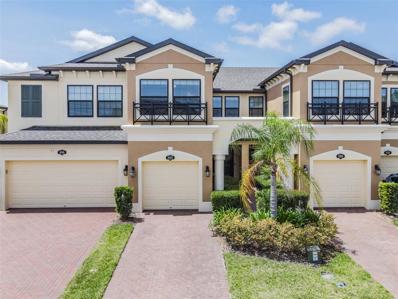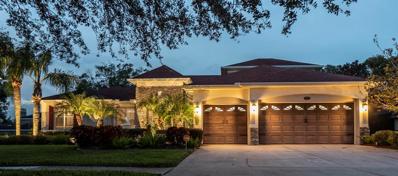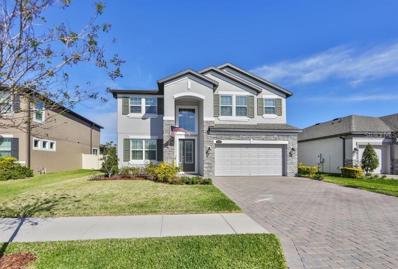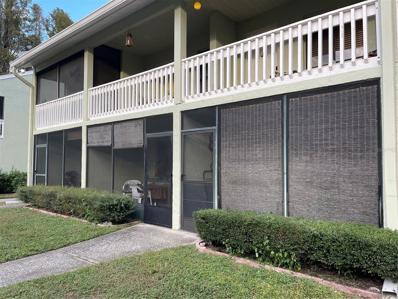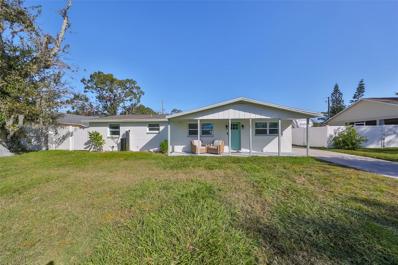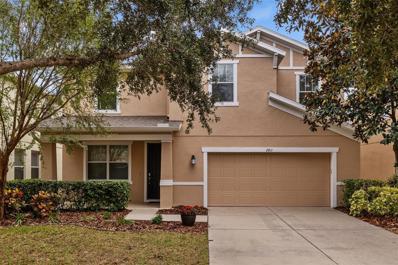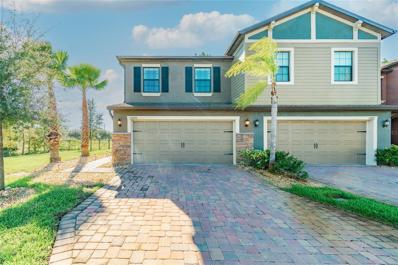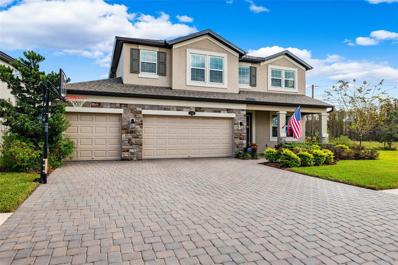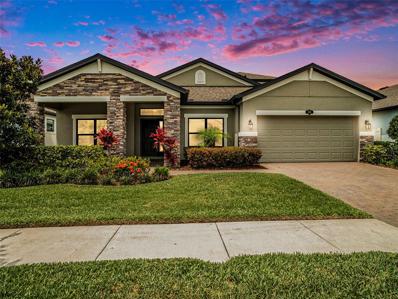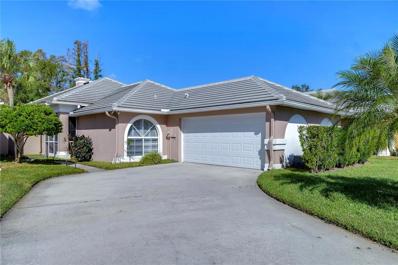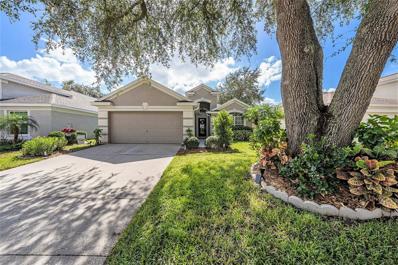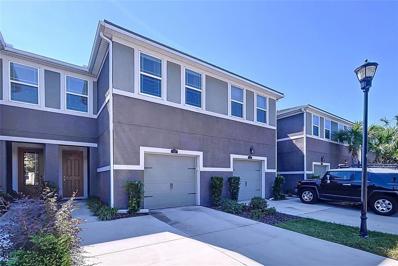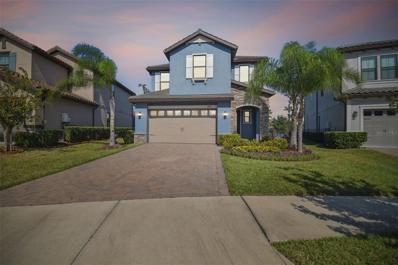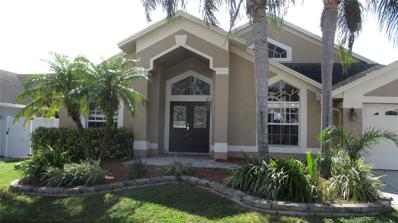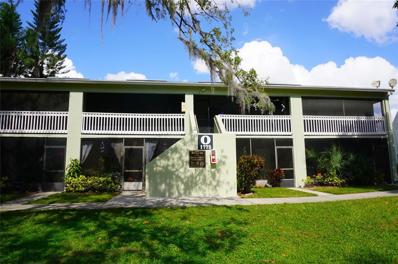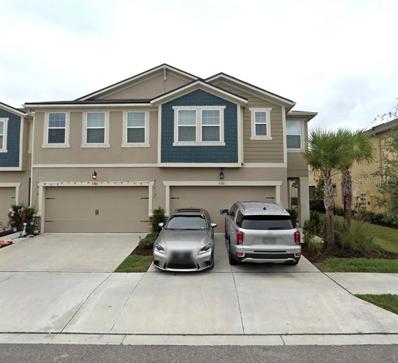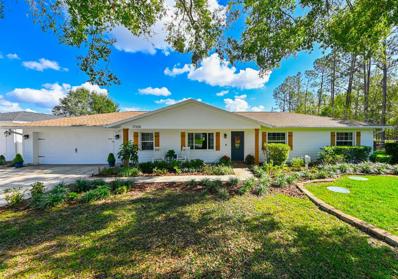Lutz FL Homes for Rent
The median home value in Lutz, FL is $500,000.
This is
higher than
the county median home value of $370,500.
The national median home value is $338,100.
The average price of homes sold in Lutz, FL is $500,000.
Approximately 80.66% of Lutz homes are owned,
compared to 15.59% rented, while
3.75% are vacant.
Lutz real estate listings include condos, townhomes, and single family homes for sale.
Commercial properties are also available.
If you see a property you’re interested in, contact a Lutz real estate agent to arrange a tour today!
- Type:
- Townhouse
- Sq.Ft.:
- 1,541
- Status:
- NEW LISTING
- Beds:
- 2
- Lot size:
- 0.08 Acres
- Year built:
- 2022
- Baths:
- 3.00
- MLS#:
- TB8321789
- Subdivision:
- Townes/cypress Ranch
ADDITIONAL INFORMATION
Like new end unit townhouse with lovely views of the pond and conservation. No damage from hurricanes, no flooding in the area, no loss of power. Block construction first and second floor. No waiting time to rent. Beautiful kitchen with white cabinets, granite countertops, stainless appliances, dining area with breathtaking views, and a breakfast bar overlooking the spacious living room. Sliding glass doors take you out to the long screened lanai. The second floor offers a huge master suite with amazing sunrise views over the pond and conservation, a nicely sized second suite, laundry room, and loft area. Both bedrooms have walk in closets. The master bath has double vanities and a glass enclosed shower. The second bath has a bathtub. Nice clean luxury vinyl plank flooring throughout the stairs and second floor. Extras: Tankless R/O filter in the kitchen, water filter in master shower, upgraded electrical switches, switch plates, and door handles throughout, Blink security cameras. Enjoy maintenance free living with a low HOA fee of $281/month which covers exterior maintenance and insurance, lawn maintenance, water, sewer. Cypress Ranch is a lovely, tucked away, quiet community, yet you can walk down the block to the fabulous EOS gym with indoor pool, hot tub, sauna, every kind of exercise equipment, and great classes. You can also walk to the new Fresh Kitchen, Aldi's, and many other shops. Be on the Suncoast Parkway in three minutes, which takes you to the airport, downtown Tampa, and our gorgeous beaches. Drive east for 15 minutes to I75, Tampa Premium Outlets, and Wiregrass mall. Gorgeous home on the best lot in the community. Convenient location with great access in all directions. This one has it all!
- Type:
- Single Family
- Sq.Ft.:
- 2,364
- Status:
- NEW LISTING
- Beds:
- 4
- Lot size:
- 0.16 Acres
- Year built:
- 1997
- Baths:
- 3.00
- MLS#:
- TB8321748
- Subdivision:
- Villarosa Ph 1a
ADDITIONAL INFORMATION
Location, location, location. This stunning home is turn-key. $ bedroom, 3 bath home located in one of the most sought-after communities in Lutz Florida, Boulevard of the Roses. One bathroom has an exterior door which allows it to double as a pool bath. Some furniture is negotiable. Enjoy a dip in the screened-in pool without the pesky insects. The split-bedroom plan is ideal for a family. The roof was replaced in October 2022 and the AC was replaced in 2023. Purchasing a home with peace of mind is paramount and this home has it all. Located in a cul-de-sac. It features a built-in gas fireplace, an inside laundry room, office, and a separate formal dining room
- Type:
- Single Family
- Sq.Ft.:
- 2,291
- Status:
- NEW LISTING
- Beds:
- 4
- Lot size:
- 0.17 Acres
- Year built:
- 1999
- Baths:
- 2.00
- MLS#:
- TB8320532
- Subdivision:
- Villarosa H
ADDITIONAL INFORMATION
Beautiful home in Villarosa! This home includes almost 2300 sq. feet of living space and features 4 bedrooms, 2 baths, 3 car garage and an enclosed sunroom. A NEW roof was installed in 2023. As you enter thru the double glass inlay doors you will find an inviting open floor plan. The spacious great room has a vaulted ceiling and wood laminate flooring. There is also a separate dining room area. The updated kitchen features an eat in breakfast bar area, gas stovetop, stainless steel appliances, granite countertops, double wall pantry shelving and a dinette area for additional seating. The master suite has vaulted ceilings with a large walk-in closet and built in features, a master bath with double vanity, walk in shower, and sliding door with access to the sunroom. The 3 additional bedrooms offer a split bedroom plan for additional privacy and a full bath. A large sunroom overlooks the fenced yard with pavers and offers additional living space to use as a flex area. Villarosa is a highly sought after community with TOP RATED SCHOOLS. Some of the community amenities include, playground, tennis courts and open space. LOW HOA and NO CDDs! Located within minutes of Dale Mabry, the Veterans Expressway, restaurants, hospitals, stores, and more!
$825,000
17504 Marsh Road Lutz, FL 33558
- Type:
- Single Family
- Sq.Ft.:
- 2,768
- Status:
- NEW LISTING
- Beds:
- 4
- Lot size:
- 0.91 Acres
- Year built:
- 1973
- Baths:
- 4.00
- MLS#:
- TB8319041
- Subdivision:
- Unplatted
ADDITIONAL INFORMATION
RARE FIND!!! Welcome to 17504 Marsh Rd & 17506 Marsh Rd. Very Quiet and private!!! The main house is a 3 bed/2.5 bath at 2,000 sq ft and the additional home with it's own electric and driveway is a 1 bed/1 bath at 768 sq ft. It is perfect for an in-law suite, college student, office, or great rental income. Both homes have an open concept and offer amazing private and secluded views through all the new windows. Both homes are situated on almost an acre of land with no HOA or CDD. Both properties have fenced in back yards. Both homes are completed remodeled with NEW SHAKER STYLE soft close kitchen cabinets. QUARTZ counter tops, NEW LUXURY WATERPROOF VINYL flooring, NEW baseboards, FRESH PAINT inside and out, REMODELED Bathrooms, NEW Recessed lighting, GLASS BACKSPLASH, and NEW SS appliances. The Main house has a tankless water heater and the hot water heater in the cottage is new. Newer Roof (2015), Newer AC 2022, and many additional upgrades. This property is a MUST SEE and is located in The STEINBRENNER school district and close to the Veteran's Expressway allowing easy access to the Airport, Downtown, Local Beaches, and Dining. Make your appointment today!!!
$899,900
5552 Avenue Du Soleil Lutz, FL 33558
- Type:
- Single Family
- Sq.Ft.:
- 3,007
- Status:
- NEW LISTING
- Beds:
- 4
- Lot size:
- 0.23 Acres
- Year built:
- 1998
- Baths:
- 4.00
- MLS#:
- TB8320633
- Subdivision:
- Cheval West Villg 7 Deauvill
ADDITIONAL INFORMATION
Welcome to 5552 Avenue Du Soleil, a stunning residence in Cheval Golf and Country Club in the Steinbrenner School District. This beautifully designed 4 bedrooms, 3.5 bath home offers elegance and comfort on a peaceful almost 1/4 acre conservation lot. Step inside to find soring ceilings, a grand formal dining room and a versatile den/office with chic barn doors. The gourmet kitchen is a chef's dream, featuring white cabinets that extend to the ceiling, a hammered copper sink and a Viking Range. The adjoining family room, complete with cozy gas fireplace, opens to a newly upgraded lanai with pavers and a sparkling pool, perfect for relaxing or entertaining. The oversized primary suite on the first floor offers ultimate privacy and has a recently REMODELED En-Suite bath with spacious walk in closet .Upstairs, a small loft provides flexible space for a home office or cozy reading nook, along with three additional bedrooms. Two of these bedrooms share a recently REMODELED Jack and Jill bathroom while the guest room enjoys a private En Suite REMODELED bath. Recent updates include ROOF (2016) ALL BATH REMODELS (2022) INTERIOR PAINT (2022), LANAI PAVERS AND POOL/SPA TILE (2024), KITCHEN TILE BACKSPLASH AND CABINET PAINT UPDATING (2022).Plantation shutters and a fenced dog run add further appeal to this impeccable home. Enjoy resort style living with access to Cheval's golf, tennis, athletic center and clubhouse amenities in this exceptional move in ready property. Convenient to highways, shopping, beaches and restaurants. This house won't last long. Schedule your private showing today!
$379,000
19157 Elsimont Isle Lutz, FL 33558
- Type:
- Townhouse
- Sq.Ft.:
- 1,680
- Status:
- NEW LISTING
- Beds:
- 3
- Lot size:
- 0.04 Acres
- Year built:
- 2023
- Baths:
- 3.00
- MLS#:
- TB8320703
- Subdivision:
- Parkview At Long Lake Ranch
ADDITIONAL INFORMATION
Welcome to your dream townhome in the sought-after gated community of Parkview at Long Lake Ranch! Built in 2023, this exquisite craftsman-style residence combines elegance with modern comfort. The gourmet kitchen is a standout feature, offering an oversized island with generous counter space, perfect for both casual dining and entertaining. Outfitted with sleek quartz countertops and stainless steel appliances, this kitchen is as stylish as it is functional. It seamlessly connects to the main living area, which opens onto a charming screened-in patio through oversized triple sliders, creating an inviting indoor-outdoor flow. Upstairs, the sumptuous primary suite is a sanctuary of its own, complete with a double vanity, a spacious walk-in shower and an expansive walk-in closet. With three closets in the primary bedroom alone, this space offers abundant storage, ensuring every detail caters to your needs. The generous layout continues with a versatile secondary living space, perfect for a home office, media room, or informal lounge. The second floor also houses two additional spacious bedrooms, each filled with abundant natural light, providing comfortable and bright accommodations for family and guests. A well-appointed bathroom completes this level, offering convenience and style. Parkview at Long Lake Ranch is a vibrant, amenity-rich gated neighborhood designed for ultimate relaxation and enjoyment. Dive into the resort-style community pool, perfect for cooling off or lounging under the sun. The community also offers a dedicated dog park and two playgrounds for endless outdoor enjoyment. For social gatherings, the covered cabana provides a shaded retreat with comfortable seating and easy access to grills, making outdoor cooking and dining a breeze. Located just a few minutes' drive from the local Publix Plaza, Parkview at Long Lake Ranch is also conveniently close to a variety of shops, restaurants, and the Premium Outlet Mall, along with many other local attractions. The community is served by excellent public schools, including Oakstead Elementary, Charles Rushe Middle, and Sunlake High School, along with nearby private and charter school options. This community seamlessly blends convenience and leisure, creating the perfect environment for both relaxation and recreation. Experience the ultimate in luxury and convenience with this exceptional townhome!
$875,000
3811 Misty Willow Way Lutz, FL 33558
- Type:
- Single Family
- Sq.Ft.:
- 3,286
- Status:
- NEW LISTING
- Beds:
- 5
- Lot size:
- 0.22 Acres
- Year built:
- 2008
- Baths:
- 4.00
- MLS#:
- TB8318499
- Subdivision:
- Stonebrier Ph 3a
ADDITIONAL INFORMATION
Stunning Shimberg Home in Stonebrier – A Perfect Blend of Luxury and Comfort - Nestled in the desirable Stonebrier community, this exceptional 5-bedroom, 4-bath home by Shimberg Construction offers 3,286 square feet of beautifully designed living space, all set on a private conservation lot. With a thoughtful triple split floor plan, the home provides a perfect balance of privacy and comfort for the entire family. The first-floor master suite is a peaceful retreat, while two additional bedrooms and a full bath are located on the opposite side of the home for added privacy. A private guest suite at the back of the home ensures guests have their own space, and upstairs you'll find a spacious bedroom, bath, and a versatile bonus area that can be used as an office, playroom, or home theater. A brand-new roof installed in 2024 provides peace of mind. Upon entering the home, you'll be captivated by the breathtaking outdoor living space, featuring a covered, screened lanai, sparkling pool, and a large, fenced backyard—perfect for entertaining or enjoying quiet relaxation. The newer pool and oversized spa are standout features, complete with a saltwater system, Pebble Tec surface, electric/gas heating, and vibrant colored LED lighting. The chef’s kitchen is a true focal point, offering beautiful cherry wood cabinetry, granite countertops, and sleek black stainless-steel appliances. A breakfast bar seamlessly connects the kitchen to the great room, where glass sliding doors open to the lanai and pool area, creating a perfect flow for indoor-outdoor living. The spacious master suite boasts a large walk-in closet and a luxurious en-suite bath with dual vanities, wood cabinetry, Corian countertops, a soaking tub, and a walk-in shower. Upstairs, the bonus room offers flexible living space that can easily be transformed into an office, playroom, or even an in-law suite. The home’s four additional bedrooms, which share three full bathrooms, provide ample space for family and guests. Located on a quiet cul-de-sac in a deed-restricted neighborhood, this home is zoned for top-rated schools: Steinbrenner High, Martinez Middle, and McKitrick Elementary. With convenient access to Tampa International Airport, International Plaza, downtown Tampa, St. Petersburg, sports venues, and the stunning Gulf Coast beaches, this location offers the best of both comfort and convenience. Don’t miss the opportunity to make this exceptional property your own—schedule your private tour today!
$280,000
17624 Dogwood Drive Lutz, FL 33558
- Type:
- Land
- Sq.Ft.:
- n/a
- Status:
- NEW LISTING
- Beds:
- n/a
- Lot size:
- 1.92 Acres
- Baths:
- MLS#:
- TB8320126
- Subdivision:
- Sierra Pines Unrec
ADDITIONAL INFORMATION
Discover the endless possibilities of nearly two acres of prime land at 17624 Dogwood Dr, tucked away on a cul-de-sac in the peaceful Sierra Pines community of Lutz, FL. This unique property offers expansive, vacant land with no deed restrictions or HOA—allowing you to design a truly personalized retreat. Surrounded by natural beauty yet close to shopping, dining, and the conveniences of a vibrant town, this lot is a rare find for those seeking both privacy and accessibility Whether it’s a custom-built home, space for RVs, boats, or a workshop, the opportunities for this property are as boundless as the land itself. Don’t miss out on the chance to own this remarkable property!
- Type:
- Townhouse
- Sq.Ft.:
- 1,853
- Status:
- NEW LISTING
- Beds:
- 3
- Lot size:
- 0.05 Acres
- Year built:
- 2018
- Baths:
- 3.00
- MLS#:
- TB8321450
- Subdivision:
- Long Lake Ranch-vlg 8
ADDITIONAL INFORMATION
Warm and inviting Long Lake Ranch townhome that is turnkey and ready for the new owners. This 3 bedroom 2 1/2 bath home has an amazing open floorplan. As you enter the front door you are welcomed into the first floor living/dining/kitchen areas. The kitchen features quartz countertops, wood cabinets, and breakfast bar. Special touches include stainless steel appliances, pendant lights and a large pantry. A spacious living room and dining room are great for entertaining. There are sliding doors leading to your covered screened in patio that overlooks the trees in the backyard area. A powder room completes the first floor. Upstairs the primary suite is separate from the guest bedrooms and has a walk in closet and an ensuite bathroom featuring dual sinks, quartz countertops and oversized walk in shower. Two more generously sized guest bedrooms one with a murphy bed, a full bathroom along with the laundry room complete the upstairs of the home. The downstairs has wood look tile floors with wood on the stairs. The garage floor is painted epoxy. The building was repainted in 2022. Long Lake Ranch amenities include Resort Style Pool with splash zone, Basketball & Tennis Courts, Dog Park & Playground, multiple picnic areas with tables and grills. There is a second Pool with Cabana located within the townhome area of the community. Nearby beaches, golf courses, medical facilities, restaurants, schools, shopping, and much more. Easy access onto SR 54, Suncoast Expressway-589, US 41, I-75, 275 & Tampa Airport, this beautiful home will put you in the middle of it all. Don't miss out on the chance to make this your new home—schedule a private showing today!
- Type:
- Single Family
- Sq.Ft.:
- 4,045
- Status:
- NEW LISTING
- Beds:
- 4
- Lot size:
- 0.47 Acres
- Year built:
- 2007
- Baths:
- 4.00
- MLS#:
- TB8319633
- Subdivision:
- Orange Blossom Creek Ph 2
ADDITIONAL INFORMATION
Discover the perfect blend of luxury and functionality in this magnificent residence located in the highly sought after Gated community of Orange Blossom Creek Subdivison. Presenting this beautiful 4-bedroom, 4-bathroom home, complete with office space and a versatile bonus room. This contemporary masterpiece offers over 4,000 square feet of exquisite living, ideal for large families or those who enjoy entertaining. The home greets you with impressive curb appeal, nestled on a corner lot within a serene cul-de-sac. The lush landscaping and meticulously maintained lawn set the stage for the elegance within. Step inside to find yourself enveloped in sophistication, with soaring ceilings and Real Vintage Oak Wood Flooring accentuating the high-quality finishes throughout. The main living area is a showcase of open-concept design, where luxurious details like crown molding elevate the ambiance. At the heart of the home lies a gourmet kitchen, equipped to delight any chef. It features top-tier GE Designer CAFE line appliances, granite countertops, and abundant storage, making cooking a truly pleasurable experience.Designed for spacious and bright living, the expansive areas allow for seamless family gatherings and delightful dinner parties in the dedicated dining area. A substantial upstairs bonus room with a full bathroom presents endless possibilities—whether as a game room, home gym, theater, or potential 5th bedroom. Additional convenience is afforded with an accessible walk-in attic for extra storage. Your primary suite becomes a serene escape, boasting a generous en-suite bathroom with dual sinks, a vanity, a soaking tub, and a separate shower. The additional bedrooms are sizable and complemented by two full bathrooms to accommodate family and guests. A standout feature of this home is the delightful outdoor experience. Enjoy the inviting backyard with a fenced area perfect for children and pets. The Florida Sunroom, adorned with glass windows and hurricane shutters, provides a light-filled space to relax and entertain. Positioned in a highly desirable area with A-rated schools and proximity to key amenities—5 minutes to the Veterans and 20 minutes to the airport—this residence effortlessly combines comfort and convenience. Noteworthy features also include pre-wired surround sound, a ground-installed propane tank with a quick connect for generator hookup and a pre-wired connect for electric vehicles. Seize this rare opportunity to own a home that truly encapsulates luxury living in a prime location. Don’t miss the chance to make this spectacular property your own.
$829,000
19293 Breynia Drive Lutz, FL 33558
- Type:
- Single Family
- Sq.Ft.:
- 3,531
- Status:
- NEW LISTING
- Beds:
- 5
- Lot size:
- 0.17 Acres
- Year built:
- 2019
- Baths:
- 4.00
- MLS#:
- O6256547
- Subdivision:
- Morsani Ph 1
ADDITIONAL INFORMATION
Stunning 5-Bedroom, 4-Bath Home with Lake Views in the Reserve at Long Lake Ranch Welcome to this gorgeous M/I-built home offering over 3,500 sqft of luxurious living space, situated on a prime homesite with serene lake views in the highly sought-after Reserve at Long Lake Ranch community. With 5 bedrooms, 4 baths, and a spacious 3-car tandem garage, this home exudes curb appeal, featuring stone accents, a paver driveway, manicured landscaping, and a grand entryway that sets the tone for the entire home. Step through the decorative 8' glass front door and into a soaring foyer that opens to a bright, open floor plan adorned with luxury laminate flooring throughout the main living areas, 5 ¼" baseboards, and trey ceilings. The home is filled with premium finishes and upgrades, including plantation shutters, a wood staircase, stainless steel appliances, 42” painted wood cabinets, and quartz countertops—just a few of the stunning details that make this home a true standout. The gourmet kitchen is a chef's dream, featuring high-level quartz countertops, a large central island, decorative backsplash, premium cabinetry with soft-close drawers, double ovens, a cooktop with vented stainless steel range hood, a French door refrigerator, and a butler’s pantry with overhead cabinets and a mini fridge. An oversized walk-in food pantry offers ample storage space. The kitchen opens seamlessly to the great room, making it the perfect setting for entertaining with its beautiful lake views. On the first floor, you’ll also find a guest bedroom and full bathroom, providing privacy and convenience. Upstairs, enjoy a generous bonus room with recessed lighting and a trey ceiling, perfect for a media room or playroom. The second level also offers 3 additional bedrooms, all with walk-in closets, and a luxurious master suite featuring a trey ceiling, dual sinks, a spacious shower with a frameless glass enclosure, and a large walk-in closet. Step outside to the extended lanai, where you can enjoy your morning coffee or unwind in the evening, all while taking in the breathtaking lake views. The outdoor space is ideal for relaxation or hosting guests. The Reserve at Long Lake Ranch is a vibrant community offering fantastic amenities, including walking trails, parks, playgrounds, swimming pools, and a beautiful lake with a fishing dock. This home offers everything you need and more, with so many amazing features that must be seen to be truly appreciated. Don’t miss the chance to make this stunning property yours. Call today to schedule a private showing!
- Type:
- Condo
- Sq.Ft.:
- 456
- Status:
- Active
- Beds:
- 1
- Lot size:
- 1.87 Acres
- Year built:
- 1982
- Baths:
- 1.00
- MLS#:
- W7869785
- Subdivision:
- Paradise Lakes Resort Condo
ADDITIONAL INFORMATION
Famous nudist community offers wonderful freedom to live life nude in a gated neighborhood. The tiled screen enclosure faces North West. Sidewalk in front of porch leads to dock and fishing pier two buildings away. Doggie park is just two blocks from condo. This condo style is great for short or long term rental use. Residences and tenants can enjoy the vast amenities Paradise Lakes has to offer with a paid membership to the resort. This condo's kitchen was updated from the original kitchen. It has granite counter top , tile backsplash, new refrigerator and four burner stove and oven. Newer AC. Mirrored accent walls in living room. Built in closet, drawers and cabinets in bedroom with mirrored accent wall and ceiling. Tenant in place thorugh August 1st 2025. Resort amenities with membesrhip include volleybal, two water volleyball pools, swimming pool, conversation pool, hot tub, nightl club, sports pool bar, restaurant and more...
$405,000
3207 Acacia Street Lutz, FL 33558
- Type:
- Single Family
- Sq.Ft.:
- 1,614
- Status:
- Active
- Beds:
- 4
- Lot size:
- 0.16 Acres
- Year built:
- 1973
- Baths:
- 2.00
- MLS#:
- TB8318993
- Subdivision:
- Sunlake Park Unit 1
ADDITIONAL INFORMATION
Welcome to your new place with space for everyone nestled in the quaint community of Sunlake Park, located in the heart of Lutz in one of Hillsborough County's most sought after A-RATED SCHOOL DISTRICTS (Steinbrenner). This charming home offers the perfect blend of comfort and convenience. The open floor plan showcases the kitchen; the heart of the home and seamlessly connects the living area, dining area and bonus room creating an ideal space for entertaining guests or relaxing with family. Home has been freshly painted both interior and exterior as well as new flooring in bonus room. Enjoy NO HOA or CDD, and peace of mind with NO FLOOD ZONE. Amazing location being within minutes from all major Supermarkets, Shopping Centers, Restaurants, Premium Outlets, Schools, Airport and more! Don't miss this opportunity to say yes to this address and schedule your private showing today!
$618,000
2811 Maple Brook Loop Lutz, FL 33558
- Type:
- Single Family
- Sq.Ft.:
- 3,218
- Status:
- Active
- Beds:
- 4
- Lot size:
- 0.13 Acres
- Year built:
- 2012
- Baths:
- 4.00
- MLS#:
- TB8318777
- Subdivision:
- Stonebrier Ph 4b
ADDITIONAL INFORMATION
Stunning 4-Bedroom Home with Loft and Resort-Style Amenities! Welcome to this freshly painted, like-new home located in desirable Flood Zone X—meaning no flood insurance is required! With zero damage from recent storms, this meticulously maintained property offers the best in modern living. Boasting 4 spacious bedrooms plus a loft and 3.5 bathrooms, it provides ample space and flexibility for any lifestyle. The oversized kitchen features premium finishes and an open layout perfect for entertaining. A convenient first-floor laundry room and a tandem three-car garage add to the home’s functionality. The upstairs primary suite is a true retreat, complete with a cozy sitting area, large en suite bath, and a generous walk-in closet. Three additional bedrooms and two bathrooms round out the second floor, making this a wonderful layout for both family and guests. Sitting on a large lot, this home offers plenty of outdoor space, while the community center elevates everyday living with resort-style amenities including a zero-depth pool, splash pad, cabana, playground, and a fitness center. Conveniently located near the Veterans Expressway, this home provides an easy commute to downtown Tampa and the airport, giving you the best of both suburban peace and urban accessibility. Don’t miss your chance to experience this beautiful, move-in-ready home!
- Type:
- Townhouse
- Sq.Ft.:
- 1,799
- Status:
- Active
- Beds:
- 3
- Lot size:
- 0.07 Acres
- Year built:
- 2016
- Baths:
- 3.00
- MLS#:
- TB8318352
- Subdivision:
- Hidden Oaks Twnhms
ADDITIONAL INFORMATION
Absolutely Stunning 3 BR/2.5 BA /2 Car Garage, end unit townhome in the highly desirable Hidden Oaks. This beautiful townhome features all the modern upgrades, combined with a great central location and fantastic schools. NO CDD. NOT IN A FLOOD ZONE. As you arrive the home features a gorgeous brick paver driveway & entrance with a TWO-CAR GARAGE and plenty of storage. The downstairs features high ceilings and contemporary 16" tile throughout. A bright and open kitchen with 36" dark mocha wood cabinetry, high end granite countertops, breakfast bar with pendant hang-down lighting & LG Stainless Steel appliance pkg. Enjoy the beautiful weather from the fully screened patio enclosure which overlooks a conservation area. The master bedroom is large with a walk-in closet, and an ensuite bathroom with matching hardwood cabinetry & granite, his & hers sinks, soaking tub, and separate shower. Hidden Oaks is gated community central to the Veterans Expressway, and the many shops and restaurants nearby, and is zoned within the "A Rated" Steinbrenner (HS), Martinez (Middle), Schwarzkopf (Elementary) School district, which are some of the best school in the County. Water, Trash, Sewer, and All Exterior maintenance (including ROOF) is covered by HOA. Truly a beautiful home.
$850,000
1768 Parterre Avenue Lutz, FL 33558
- Type:
- Single Family
- Sq.Ft.:
- 3,531
- Status:
- Active
- Beds:
- 5
- Lot size:
- 0.2 Acres
- Year built:
- 2022
- Baths:
- 3.00
- MLS#:
- W7869558
- Subdivision:
- Morsani Ph 3b
ADDITIONAL INFORMATION
Introducing a Luxurious Oasis in The Reserve at Long Lake Ranch! Sellers Spared No Expense When Choosing UPGRADES for This Well Appointed 5 Bed, 3 Bath, 4 Car Tandem Garage + Loft, M/I Built POOL Home. Over-sized, POND Homesite w/ Stunning Views and Situated at the End of Dead End Street. Amazing Curb Appeal, Featuring Stone Accents, Paver Lined Driveway, This Home is a Showstopper. Panoramic Screened-In POOL w/ Swim & Deck Jets. Pool Heater and Chiller Offers Year-Round Enjoyment. Shell Lock Pavered Deck, Covered Lanai and Pre-Plumbed for Future Outdoor Kitchen. Grand Entrance: Leaded Glass Front Door, Soaring Ceilings, Foyer w/ an Open Iron Railing, and Wood-Plank Tile Flooring Create an Elegant First Impression. Gourmet Kitchen is Perfect for Culinary Enthusiasts. Highlighting 42" Luxury Cabinetry w/ Crown Molding, Expansive Island w/ Seating & Pendant Lighting, Quartz Countertops, Pot Filler, Tiled Backsplash, Walk-In Butler's Pantry, Eat-In Space, & Stainless Steel Smart Appliance Package. Living Room with Custom Electric Fireplace. Finishing Out the First Floor You'll Find Full Pool Bathroom & Bedroom with Murphy Bed for Your Guests. Head Upstairs to Spacious Owner's Retreat: Leads out to a Balcony Overlooking Your POOL & Serene Water Views! Generous Walk-In Closet, Extended Dual Vanity, Soaking Tub & Separate Shower w/ Frameless Glass Enclosure & Rainhead. There are 3 Additional Spacious Bedrooms that Share a Full Bathroom. The Spacious Loft, Complete w/ a Projector, Screen, and Theater Seating, is Perfect for Movie Nights. EXTRAS:**Hurricane Shutters**Epoxy Garage Floors**Overhead Storage Racks**Water Softener**Security Cameras**Video Doorbell**Generator Prewire**In Wall Pest Tubes**Holiday Lightning Package**Window Blinds**Rain Gutters with Underground Drainage**Core Foam Masonry Insulation**Newer Home w/ Many Energy Efficient Perks! Zoned for Great Schools and Conveniently located near Tampa. The Reserve at Long Lake Ranch Amenities Feature Resort Style Pool, Tennis & Basketball Courts, Dog Park, Playground & 40 Acre Lake Surrounded by Walking Trails Where Residents Can Fish from the Dock & Launch Non-Motorized Boats.
$725,000
1741 Cherry Walk Road Lutz, FL 33558
- Type:
- Single Family
- Sq.Ft.:
- 3,337
- Status:
- Active
- Beds:
- 5
- Lot size:
- 0.2 Acres
- Year built:
- 2018
- Baths:
- 4.00
- MLS#:
- TB8316803
- Subdivision:
- Morsani Ph 1
ADDITIONAL INFORMATION
Come take a look at this beautiful, large home, priced to sell quickly in sought out Long Lake Ranch. This home is ideally located in a semi-closed off street within a short walk to resort style pool, tennis courts and other amenities. When you walk inside, you will be delighted to see beautiful floors throughout the first floor and a gourmet kitchen with stainless steel appliances. The upstairs features a large loft, another full bedroom with it's own private full bathroom. This home is one of the only homes on the block, with an in-ground propane tank, so you do not have to worry about the power going out and not being able to cook on the gas range. When you step outside to the backyard from the screened in lanai, you will be happy to see a very large, open, fenced in space to build your dream pool. This home will not last, so come take a look and see your new home!
$585,000
4413 Avenue Cannes Lutz, FL 33558
- Type:
- Single Family
- Sq.Ft.:
- 1,668
- Status:
- Active
- Beds:
- 3
- Lot size:
- 0.17 Acres
- Year built:
- 1993
- Baths:
- 2.00
- MLS#:
- TB8315843
- Subdivision:
- Cheval - Cannes Village
ADDITIONAL INFORMATION
Welcome to this beautifully maintained 3-bedroom, 2-bathroom pool home nestled in the desirable gated community of Cheval. With approximately 1,700 square feet and high ceilings, this zero lot line residence perfectly blends simplicity and style, ideal for Florida living. As you enter, you'll discover a versatile office/den or formal dining room, perfect for remote work or entertainment. The centerpiece of this home is the screened pool and spa area, complemented by a spacious deck for relaxation and outdoor gatherings, all surrounded by lush landscaping for added privacy. Built in 1993 and meticulously cared for, this home features porcelain tile flooring throughout the living areas and cozy carpeting in the bedrooms. The functional kitchen is equipped with granite countertops, an inviting eat-in dining area, and ample cabinet space. The master suite boasts a generous walk-in closet, a sitting area, and an en-suite bathroom. Two guest bedrooms share a roomy full bathroom. Notable updates include a roof replacement in 2015 with hurricane strapping, a complete kitchen remodel in 2018 with new appliances and granite countertops, and master bathroom upgrades in 2023. Additional features include a new gutter system, and a hurricane-ready garage door installed in 2019. Residents of Cheval East enjoy no CDD fees, and membership at the Cheval Golf and Country Club provides access to the Cheval Athletic Center, featuring a pool, clay tennis courts, and professional trainers. Golf memberships are required at both the Cheval golf course and the TPC Tampa Bay golf course, while dining at The Tavern at Cheval is open to all. Cheval’s prime location offers easy access to the Veterans Expressway, Tampa International Airport, downtown Tampa, and St. Petersburg, putting shopping, fine dining, sports, and the stunning white sandy beaches of Florida’s Gulf Coast within easy reach. Schedule your private showing today and discover the lifestyle you've been dreaming of!
- Type:
- Single Family
- Sq.Ft.:
- 1,665
- Status:
- Active
- Beds:
- 4
- Lot size:
- 0.13 Acres
- Year built:
- 1999
- Baths:
- 2.00
- MLS#:
- TB8316554
- Subdivision:
- Cheval West Village 9
ADDITIONAL INFORMATION
Welcome to this beautiful 4-bedroom, 2-bathroom home in a prestigious gated community, featuring a split bedroom floor plan and luxury vinyl plank flooring throughout. The kitchen boasts granite countertops, a pantry, and an open view into the living and dining rooms, making it ideal for entertaining. Surrounding the home are meticulously landscaped front, side, and back yards, along with a private in-ground chlorine pool enclosed in a screened lanai. Additionally, the roof was replaced in 2021 for added peace of mind. For golf enthusiasts, the award-winning Cheval Championship Golf Course is right at your doorstep, offering a world-class golfing experience. Set in the highly regarded Steinbrenner School District and conveniently close to the Veterans Expressway, Suncoast Trail, Tampa International Airport, and premier shopping and dining, this home combines luxury, privacy, and convenience. Don’t miss the chance to make this exceptional property yours—schedule a private showing today!
$400,000
5510 Viola Lee Way Lutz, FL 33558
- Type:
- Condo
- Sq.Ft.:
- 1,961
- Status:
- Active
- Beds:
- 2
- Lot size:
- 0.05 Acres
- Year built:
- 2019
- Baths:
- 3.00
- MLS#:
- TB8315600
- Subdivision:
- Lakeshore Preserve
ADDITIONAL INFORMATION
LIVE THE GOOD LIFE at Lakeshore Preserve! This GATED Community is located just minutes from major thoroughfares such as the Suncoast/Veteran Expressways, Van Dyke Rd, N Dale Mabry Hwy, and is in close proximity to St. Joseph’s Hospital North, acclaimed restaurants, shopping, golf courses, and within a short drive to Tampa International Airport. Sparkling Clean, this 1961 Sq. Ft., 2 Bedroom, 2.5 Bath Townhome-style Unit offers a VERSATILE floor plan with an additional, full LOFT/OFFICE/Family Room on the second level between the Two Primary Suites with Ensuite Baths. On the second Level, you’ll also find a convenient Laundry Room. Each of the Bedroom Suites have distinctive tray ceilings, large walk-in closets and Ensuite Baths with gorgeous tile and Granite Counter Tops with Dual Sinks. On the first level you’ll be greeted by a Large Open Living Area consisting of the Open Living Room, Dining Area & Stunning Kitchen. The flooring may appear to be wood plank, but it is actually high end, ceramic tile that looks like wood and offers easy maintenance and long-term durability. Adorned with 42” light gray cabinets topped with crown molding, special lighting, sleek granite countertops accented by a coordinating backsplash, stainless appliance package, and a counter bar island with seating and drop pendant lights, the kitchen is a dream! The Living Room is enhanced with the view through sliding glass doors to the providing natural light and it just makes everything feel so spacious. There is also a convenient half bath with pedestal sink on the first level for guests. Extras Include: a great school district, a covered front door entry area, a single car garage, no CDD’s and Low monthly dues that cover the exterior landscaping, water, sewer, and trash services. Enjoy resort-style amenities including the sparkling pool! Schedule your viewing today and you’ll see why you’ll want to call this home!
$995,000
19191 Pease Place Lutz, FL 33558
- Type:
- Single Family
- Sq.Ft.:
- 3,176
- Status:
- Active
- Beds:
- 4
- Lot size:
- 0.17 Acres
- Year built:
- 2020
- Baths:
- 3.00
- MLS#:
- TB8311511
- Subdivision:
- Waterside Arbors
ADDITIONAL INFORMATION
Welcome to this exquisite 4-bedroom, 3-bathroom home spanning 3,176 square feet in the highly sought-after Waterside Arbors community on Lake Mary Lou. Nestled on a spacious cul-de-sac, this home combines privacy, curb appeal, and the reassurance of being outside a flood zone all while being lake front! Elegant upgrades throughout include 8-foot doors and sliders, a modern farmhouse sink, ILIVE gas range, wall oven, and a Big Chill refrigerator. The kitchen boasts upgraded granite countertops and a unique reclaimed brick backsplash, plus an open pantry with a wine fridge, making it ideal for entertaining. Step outside to an extended patio with travertine pavers, a retractable screen system, outdoor fridge, and a custom granite-topped cabinet with a retractable TV—all set against a charming brick façade. Professionally upgraded landscaping enhances this outdoor oasis, offering breathtaking lake views. The oversized master suite features a 10' x 10' sitting room and a spacious walk-in closet with custom built-ins. Upstairs, an open loft provides added flexibility, along with a large laundry room equipped with a sink, countertop space and storage. A versatile main-floor bedroom and bathroom is perfect as a guest room, nursery, office, or in-law suite. This home provides stunning views of Lake Mary Lou, and approved dock plans are ready for construction through SWFWMD permitting. Virtual walkthrough available upon request. Don’t miss this rare opportunity to enjoy lakeside living at its finest in Waterside Arbors!
$565,000
18516 Avocet Drive Lutz, FL 33558
- Type:
- Single Family
- Sq.Ft.:
- 2,447
- Status:
- Active
- Beds:
- 4
- Lot size:
- 0.18 Acres
- Year built:
- 1991
- Baths:
- 2.00
- MLS#:
- W7869511
- Subdivision:
- Calusa Trace Unit Two
ADDITIONAL INFORMATION
Here is your dream house!! Great neighborhood, right next to Cheval Golf Course, close to the expressway, restaurants, shopping, houses of worship. Just a 20 minute drive to the airport. Close to Raymond James stadium. Great schools,, low HOA, With a little TLC it is priced to sell. Hurry to make your personal tour today!
- Type:
- Condo
- Sq.Ft.:
- 666
- Status:
- Active
- Beds:
- 1
- Year built:
- 1985
- Baths:
- 1.00
- MLS#:
- W7869423
- Subdivision:
- Paradise Lakes Condo
ADDITIONAL INFORMATION
Upscale contemporary condo located in the gated nudist/clothing-optional community of Paradise Lakes. Kitchen features granite counters, soft close raised panel wood cabinets, smooth-top range & hood, countertop microwave, stainless steel dishwasher, disposal, new stainless steel smart refrigerator, and breakfast bar. Living room has vaulted ceiling, new reclining sofa, New 75" Samsung flat screen TV, convertible table (opens up and expands for dining), and decorative electric fireplace/entertainment center. Full bath has walk-in tile-surround shower with custom floor and seat, raised height extended vanity with solid surface top, and medicine cabinet. Spacious bedroom with new furnishings, vaulted ceiling, wall-to-wall closet with sliding mirror doors, flat screen TV, LED accent lighting, remote control black-out window blind, and sliding barn door. Freshly painted interior with neutral tile and laminate flooring throughout. Full size stack washer/dryer, central A/C, ceiling fans. Hidden telescopic ladder provides access to loft with laminate flooring, storage nooks and overlook to the living room. Enjoy outdoor living from the screened tiled lanai with conservation views and ceiling fan. Buyer is responsible for verifying all information, details and dimensions. Condo association approval of Buyer is required including application, fee, background check, orientation, and membership in a recognized nudist organization. Optional membership to Paradise Lakes Resort not included in monthly condo association fee.
- Type:
- Townhouse
- Sq.Ft.:
- 2,618
- Status:
- Active
- Beds:
- 4
- Lot size:
- 0.08 Acres
- Year built:
- 2020
- Baths:
- 3.00
- MLS#:
- TB8315291
- Subdivision:
- Sonata Ph 1
ADDITIONAL INFORMATION
Welcome to 5701 Grand Sonata Ave, Lutz, FL 33558—a beautiful 2-story, 4-bedroom, 3-bathroom home with an open floor plan perfect for modern living. The spacious kitchen features stainless steel appliances and quartz countertops, ideal for both cooking and entertaining. The home includes a brand-new screened patio, a large backyard, a 2-car garage, and retains its original A/C and roof, both in great condition. Currently owner-occupied and available for a smooth transition at closing, this property offers access to top-rated schools, shopping, and dining, with an HOA fee of $372/month covering community amenities.
$999,000
17320 Raintree Road Lutz, FL 33558
- Type:
- Single Family
- Sq.Ft.:
- 2,532
- Status:
- Active
- Beds:
- 5
- Lot size:
- 1.02 Acres
- Year built:
- 1979
- Baths:
- 3.00
- MLS#:
- TB8314779
- Subdivision:
- Meadowbrook Estates
ADDITIONAL INFORMATION
Discover this remarkable dream home in Lutz, with a detached guest house, perfect for multi-generational living or home office! No HOA and no CDD! This beautiful, fully remodeled main home features 5 bedrooms and 3 full bathrooms with an attached two car garage. The guest house has its own private entry with a living room, kitchen, bedroom with walk-in closet, full bathroom, and an attached two car garage. Fall in love with all this home has to offer! The list of upgrades is almost endless! In the kitchen you will find quartz countertops, an oversized island, white cabinets, a gas cooktop with convection oven, all stainless-steel appliances, an apron farmhouse sink, and ample storage! There is an oversized laundry room with barn door, separate formal dining or living room, eat-in kitchen dining, and an open floor concept to the family room. Primary bedroom includes a walk-in closet and boasts a beautiful bathroom with stand-alone bathtub and a dual sink vanity. Right next to the primary bedroom is the first secondary bedroom, perfect for office or nursery! Down the hall you will find the other 3 secondary bedrooms, one is an en suite with a walk-in tub for ease of entry. Walking out the French doors to the backyard you will enter a charming courtyard that leads to a screened in pool and spa. The saltwater, heated pool and spa, built in 2020, has ample area in the screened enclosure for lounge chairs, dining, and entertaining! The backyard also includes a propane fireplace, quick-connect propane grill, built-in batting cage, playground set, a garden, and a bamboo wall for privacy. Additional upgrades include updated and expanded electric panels (pre-wired for a whole house generator) and new HVAC system. The front circular driveway was built with fun in mind as it has a built-in basketball hoop and has been marked for basketball and pickleball. Experience the ultimate outdoor entertaining with this exceptionally unique property. This home is conveniently located near plenty of shopping and dining with convenient access to the Veterans Expressway.
| All listing information is deemed reliable but not guaranteed and should be independently verified through personal inspection by appropriate professionals. Listings displayed on this website may be subject to prior sale or removal from sale; availability of any listing should always be independently verified. Listing information is provided for consumer personal, non-commercial use, solely to identify potential properties for potential purchase; all other use is strictly prohibited and may violate relevant federal and state law. Copyright 2024, My Florida Regional MLS DBA Stellar MLS. |
