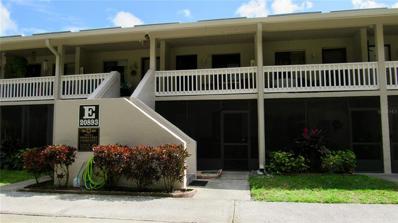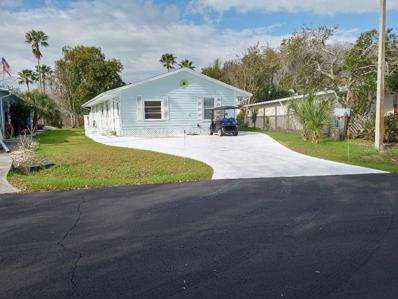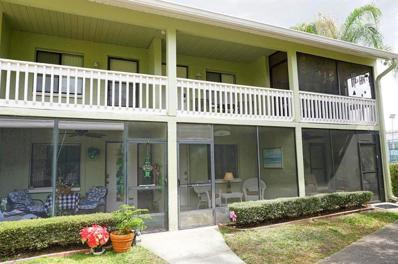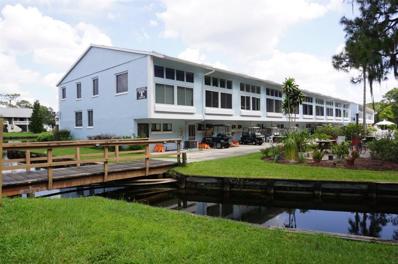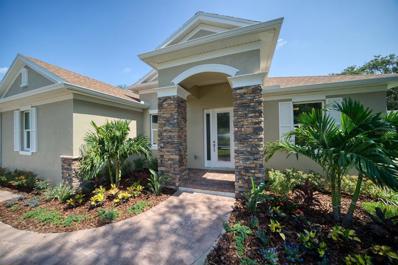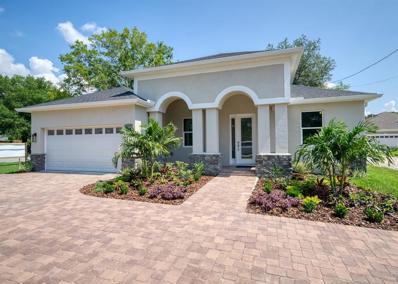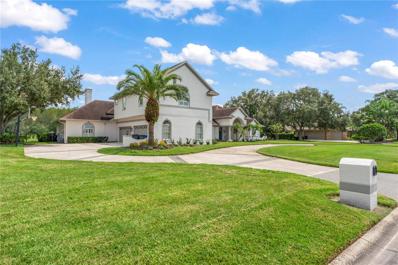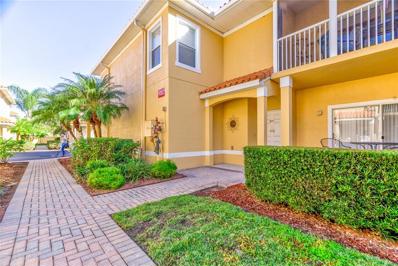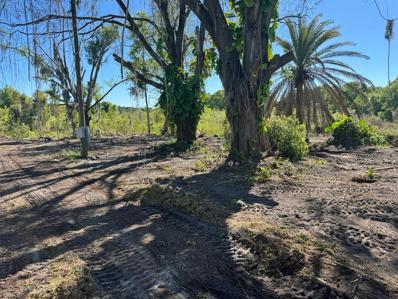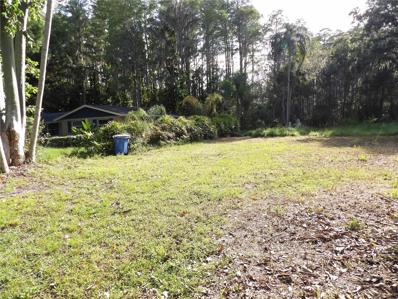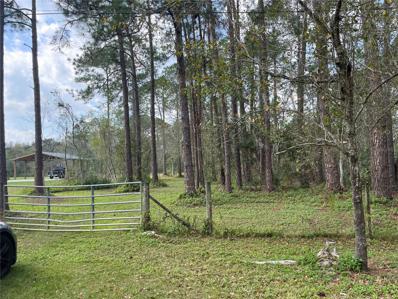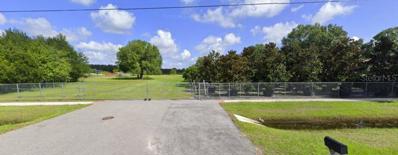Lutz FL Homes for Rent
- Type:
- Condo
- Sq.Ft.:
- 456
- Status:
- Active
- Beds:
- 1
- Year built:
- 1982
- Baths:
- 1.00
- MLS#:
- T3509471
- Subdivision:
- Paradise Lakes Resort Condo
ADDITIONAL INFORMATION
Welcome to the desirable gated nudist community of Paradise Lakes Condo in Lutz. Beautiful and move in ready. As you walk down the sidewalk greeted by scenic and tranquil views to the upstairs area, you enter through a covered porch into the living room, then kitchen area to bedroom and bathroom. There is a loft for extra storage space. Newer appliances within 2 years old. Washer, Dryer, Refrigerator, Microwave, Stovetop and Dishwasher are included. The on demand water heater is just a few years old. DOUBLE PANE WINDOWS. Condo fee includes water, sewer, cable tv, internet, trash, exterior such as grounds, building maintenance, roof, painting, professional, management etc. Paradise Lakes resort has it all with an optional membership that is not included in condo fee. Not in a flood zone, NO FLOOD INSURANCE required! The unit E8 in the E building. The cross breeze is nice from the window to the screen door. Just footsteps away to a scenic deck with tables overlooking the lake. There is another area even closer to sit at tables and relax and enjoy the tranquility, mature landscaping and trees. Centrally located for easy access to major highways and interstate and to all things in the Tampa Bay Area. Call to schedule your showing.
- Type:
- Other
- Sq.Ft.:
- 1,768
- Status:
- Active
- Beds:
- 3
- Lot size:
- 0.14 Acres
- Year built:
- 1981
- Baths:
- 2.00
- MLS#:
- T3507707
- Subdivision:
- Paradise Lakes Individual
ADDITIONAL INFORMATION
Single Family Key West Style 1768 sf with 6098 sq ft lot., 3 Bedroom 2 Bath located in a gated Nudist Community of Paradise Lakes Resort.
- Type:
- Condo
- Sq.Ft.:
- 456
- Status:
- Active
- Beds:
- 1
- Year built:
- 1982
- Baths:
- 1.00
- MLS#:
- W7862497
- Subdivision:
- Paradise Lakes Condo
ADDITIONAL INFORMATION
Updated ground level condo in the gated nudist community of Paradise Lakes. This lovely unit features wood laminate and tile flooring, fresh paint, mirror accent wall, new ceiling fans, blinds, electrical outlets. Extended kitchen has tons of cabinet storage, solid surface counter, smooth-top range, new built-in microwave, disposal, refrigerator, pantry cabinets, and breakfast bar. Primary bedroom suite with mirror closet doors and room to relax. Stack washer/dryer for convenience and tankless hot water heater. Updated bath with walk-in tile surround shower and glass doors. Enjoy outdoor living from the screened tiled lanai. Buyer is responsible for verifying all information and dimensions. Condo association approval of Buyer required including application, fee, background check, interview, and membership in a recognized nudist organization. Optional membership to Paradise Lakes Resort not included in monthly condo association fee.
- Type:
- Condo
- Sq.Ft.:
- 1,368
- Status:
- Active
- Beds:
- 2
- Year built:
- 1985
- Baths:
- 2.00
- MLS#:
- W7862448
- Subdivision:
- Paradise Lakes Condo
ADDITIONAL INFORMATION
Remodeled condo located in the gated nudist/clothing optional community of Paradise Lakes. Eat-in kitchen features custom cabinets, granite counter, stainless appliances, undermount sink, dual closet pantry, built-in microwave, smooth-top range top, built-in oven, volume ceiling, contemporary fixtures, and water views. Open floorplan with warm wood laminate flooring and built-in mirror display shelves in living room. Dining area has built-in wet bar with upper/lower cabinets, sliding doors to the deck, and remote control window shade panels. Main bath with raised cabinet, dual sink granite vanity with glass bowls, tile-surround walk-in shower, and skylight. Primary bedroom has stunning water views and separate walk-in closet. Bedroom 2 is ideal for guests or an office/flex space with a built-in closet and overlook to the kitchen. Second bath upgrades include raised vanity with tile counter, glass bowl sink, tile-surround walls, and tile accent strip/design. This lovely home features crown molding, ceiling fans, tankless water heater, inside laundry room and attic with drop-down staircase access, plywood flooring, and attic fan. AC dated 2018. Enjoy outdoor living and water views from the kitchen and screened rear deck with newer trex flooring. Buyer is responsible for verifying all information and dimensions. Condo association approval of Buyer required including application, fee, background check, interview, orientation, and membership in a recognized nudist organization. Optional membership to Paradise Lakes Resort not included in monthly condo association fee.
$512,000
20021 Leonard Road Lutz, FL 33558
- Type:
- Single Family
- Sq.Ft.:
- 2,093
- Status:
- Active
- Beds:
- 3
- Lot size:
- 0.2 Acres
- Year built:
- 2023
- Baths:
- 2.00
- MLS#:
- T3506794
- Subdivision:
- N/a
ADDITIONAL INFORMATION
One or more photo(s) has been virtually staged. One or more photo(s) has been virtually staged. New Construction Well designed, and appointed 3 bedrooms, 2 bathrooms with dedicated office, 2-car garage, open and split floor plan with 2093 sq ft heated, covered lanai, laundry room and a walk-in pantry. Features: IMPACT WINDOWS AND EXTERIOR DOORS - 16-SEER VARIABLE SPEED WITH WIFI THERMOSTAT A/C - LUXURY VINYL 20-MIL LAYERED WOOD LIKE FLOORING THROUGHOUT - LED LIGHTING, 10'-CEILING HEIGHT. JUST TO NAME A FEW!!!! Bedroom Closet Type: Walk-in Closet (Primary Bedroom).
$557,000
20007 Leonard Road Lutz, FL 33558
- Type:
- Single Family
- Sq.Ft.:
- 2,126
- Status:
- Active
- Beds:
- 3
- Lot size:
- 0.2 Acres
- Year built:
- 2023
- Baths:
- 2.00
- MLS#:
- T3506601
- Subdivision:
- N/a
ADDITIONAL INFORMATION
One or more photo(s) has been virtually staged. One or more photo(s) has been virtually staged. New Construction well designed and appointed corner lot house. Masterfully built 3 bedrooms, 2 bathrooms with dedicated office or a 4th bedroom, open and split floor plan with 2126 sq ft heated, covered lanai and if you look at pictures you will enjoy the upgraded appointments! Excellent house for the Buyers that appreciates these!!!! Features: IMPACT WINDOWS AND EXTERIOR DOORS - 16-SEER VARIABLE SPEED WITH WIFI THERMOSTAT A/C - LUXURY VINYL 20-MIL LAYERED WOOD LIKE FLOORING THROUGHOUT, 10'-CEILING HEIGHT, JUST TO NAME A FEW!!!!
$2,350,000
18703 Pepper Pike Lutz, FL 33558
- Type:
- Single Family
- Sq.Ft.:
- 6,601
- Status:
- Active
- Beds:
- 5
- Lot size:
- 0.95 Acres
- Year built:
- 1992
- Baths:
- 7.00
- MLS#:
- T3497995
- Subdivision:
- Cheval Polo & Golf Cl Phas
ADDITIONAL INFORMATION
Welcome to the beautiful ESTATES neighborhood of CHEVAL! Surrounded by gorgeous custom homes on a cul de sac street! This home spans over 6600 sqft of perfectly planned out space! As you enter the double front doors you are greeted by an open formal living room with custom fireplace. Immediately to your right, you enter the expansive owners suite. You will find a HUGE bedroom, TWO walk in closets with custom shelving, a separate office/workout room space, and a large en suite. In the en suite you will find his and hers vanity's, large shower, seperate soaking tub and TWO private water closets! From the front entry, go down the hallway to find an extra large bedroom (currently used as an enormous playroom), a full bathroom and then to the heart of the home. The kitchen has been beautifully redone with quartz counters, custom cabinets, and top of the line SUBZERO/WOLF appliances! Enjoy entertaining with double islands and french doors that lead out to the HUGE pool area. Off the kitchen, you will find a coffee/wet bar and then walk into the butlers pantry of your DREAMS! Quartz countertops, extra oven, custom island and TONS of open shelving for storage. You will also find a double wine fridge and custom tile flooring! Bring on the dinner parties! The family room boasts 16 foot ceilings, custom brick wood burning fireplace and tons of windows with views of the golf course and preserve! Across from the kitchen/family rooms and will enter the large, oversized laundry room with tons of extra closets and storage space. There is also the door to go upstairs to the newly added bonus room! 1,000 sqft of possibilities! With a large walk in closet, en suite full bath, and it's own A/C unit, it would be perfect as an in-law suite or family game room! Down the hall from here you will find access to the over sized 4 car garage and THREE secondary bedrooms all with their own private EN SUITES and WALK IN closets! To add to the list of updates, this home has SOLAR panels installed to significantly reduce your power bills. In the back you will find the very large, completely remodeled pool and hot tub including new tile (2023) and just resurfaced (2023). New pool heater in 2022 and new pool plumbing 2022. This home has an extra large deck all under the new screen (2022). There is also a full bath off of the pool deck that has been completely remodeled. And with almost an acre (.95) of land, you can enjoy tons of privacy overlooking the 10th hole on the CHEVAL GOLF COURSE! Call TODAY to schedule your showing! Bedroom Closet Type: Walk-in Closet (Primary Bedroom).
- Type:
- Condo
- Sq.Ft.:
- 2,155
- Status:
- Active
- Beds:
- 3
- Year built:
- 2007
- Baths:
- 2.00
- MLS#:
- W7859973
- Subdivision:
- Paradise Lakes
ADDITIONAL INFORMATION
Spacious open floor plan with high ceilings and two terraces in world renown nudist community. This great room concept has an extra large kitchen with lots of cabinets and drawers, a preparation island, pull out drawers, granite counter top, extra large breakfast bar and recessed lighting. The laundry room next to the kitchen has cabinets. The living room has sliding glass doors that lead to the screen enclosed terrace. A second terrace is shared by the primary bedroom and second bedroom. Sliding glass doors from both bedrooms lead out to the terrace. All three bedrooms have walk in closets and also built in speakers at the ceiling. The primary bedroom suite has two walk in closets, a private bathroom with a pocket door that leads to the bidet, double vanity and linen closet. The shower has wall to wall tiles, a tiled seat, and two shower heads with two separate thermostat controls. The living room has surround sound built in speakers and an electric outlet in the floor. There is a barn door in the living room that hides a small bonus room ideal for a small home office, massage table or storage room. The condo features an electronic chairlift. The foyer has a coat closet. The garage is downstairs. The garage has a small storage room, electric garage door opener and painted flooring. The home has a Kinetico water system. The Terraces is the newest phase of development in this world renown nudist resort. Just minutes from shopping plazas, public golf courses, fitness centers, and shopping malls. Only about 25 minutes from Tampa International Airport and about 45 minutes to the Gulf of Mexico. This condo is in a gated nudist community. With a yearly paid membership to the resort residences can enjoy use of the heated pool, two water volleyball pools. conversation pool, hot tub, nightclub, restaurant, Keywest Bar, tennis courts, pickle ball and more. This condo would make a great primary residences or second home. There is a beautiful video of the property provided online. Seller is considering Seller finance with 30% down, interest rate 5%, amortized 30 years with a balloon payment in five years. Mortgage would have to comply with the Dodd Frank guidelines.
$140,000
1932 Andrews Loop Lutz, FL 33558
- Type:
- Land
- Sq.Ft.:
- n/a
- Status:
- Active
- Beds:
- n/a
- Lot size:
- 0.93 Acres
- Baths:
- MLS#:
- T3482149
- Subdivision:
- Unrec Sub
ADDITIONAL INFORMATION
LOCATION LOCATION LOCATION BUILD YOUR DREAM HOME! The rear portion is in an AE flood zone. There is also a small pond. There's Plenty of room to place a mobile home on the front of the property without needing to raise the home or pay for flood insurance. There is an abandoned mobile home on the property. The condition of the well and septic system is unknown. Please do not enter the mobile home.
$249,900
17506 Darby Lane Lutz, FL 33558
- Type:
- Land
- Sq.Ft.:
- n/a
- Status:
- Active
- Beds:
- n/a
- Lot size:
- 0.38 Acres
- Baths:
- MLS#:
- T3460735
- Subdivision:
- Unplatted
ADDITIONAL INFORMATION
Fantastic location rare lake view property on a ski size lake, cleared, ready to build your dream home. Bring your boat and fish for massive bass w/ direct access to charming Lake Dosson. APPROVED by county non-conforming buildable lot, grandfathered in due to its size, Current survey with wetlands delineation, Well and electric on property, septic was removed for new construction. 1/2 mile to Veterans expwy and Dale Mabry, 5 minus from St. Joseph's Hospital. Price has been reduced; seller motivated. Land can be finance with 50% down ask for lending assistance.
$370,000
6034 Lakeside Drive Lutz, FL 33558
- Type:
- Land
- Sq.Ft.:
- n/a
- Status:
- Active
- Beds:
- n/a
- Lot size:
- 3.7 Acres
- Baths:
- MLS#:
- T3430305
- Subdivision:
- Unplatted
ADDITIONAL INFORMATION
Build your dream home on this beautiful lot! Zoned ASC-1 SF 1 Acre. The entire parcel is 3.708 acres. This parcel consists of 2.357 acres of uplands and 1.351 acres of lowlands. There are potentially 2 buildable lots in total.. No HOA or fees! Gorgeous lake front homes on opposite side of street. New luxury home just built next door. Magnificent cypress, pines and oak trees. Please due your due diligence.
$1,750,000
19139 Geraci Rd Road Lutz, FL 33558
- Type:
- Land
- Sq.Ft.:
- n/a
- Status:
- Active
- Beds:
- n/a
- Lot size:
- 10.27 Acres
- Baths:
- MLS#:
- T3279159
ADDITIONAL INFORMATION
Great location, 10.27 acres of land to build your dream home or have family compound or develop a subdivision and here is wants needed to done to develop a subdivision; Acreage Land Use : Parcel consist of two Folio #’s : 013282-0000 & folio # 013282-0020. Folio # 013282 is a 6.49 acres and this parcel went through a land use ( Hillsborough County Comp Plan) change from R-1 to R4(Residential—4 homes per acre) . The parcel still has to go through a rezoning process to change the current zoning from ASC-1 to RSC-4. The parcel Folio # :013282.0020 is a 3.78 acre parcel with no address that the current Land Use is R-1 or one home per acre. This parcel must go through a Hillsborough County Comp plan land use change to R-4 and then a rezoning process to RSC-4 . After a wetland survey is obtained, then a buyer could determine how many homes could be built on the parcel. The parcel has between 4.5 to 4.8 acres of wetland/pond. On Geraci Road is a 4” force main and a 8” water line. Birchwood Preserve Subdivision is adjacent to the parcel on the west and Lake Fern Villas Subdivision on the east. Here is an opportunity to do many things with this 10,27 acres of land. (PLEASE READ REALTOR ONLY REMARKS REGARDING SHOWING THIS PROPERTY)
| All listing information is deemed reliable but not guaranteed and should be independently verified through personal inspection by appropriate professionals. Listings displayed on this website may be subject to prior sale or removal from sale; availability of any listing should always be independently verified. Listing information is provided for consumer personal, non-commercial use, solely to identify potential properties for potential purchase; all other use is strictly prohibited and may violate relevant federal and state law. Copyright 2024, My Florida Regional MLS DBA Stellar MLS. |
Lutz Real Estate
The median home value in Lutz, FL is $445,200. This is higher than the county median home value of $370,500. The national median home value is $338,100. The average price of homes sold in Lutz, FL is $445,200. Approximately 54.05% of Lutz homes are owned, compared to 43.64% rented, while 2.32% are vacant. Lutz real estate listings include condos, townhomes, and single family homes for sale. Commercial properties are also available. If you see a property you’re interested in, contact a Lutz real estate agent to arrange a tour today!
Lutz, Florida 33558 has a population of 12,839. Lutz 33558 is more family-centric than the surrounding county with 40.91% of the households containing married families with children. The county average for households married with children is 29.42%.
The median household income in Lutz, Florida 33558 is $74,983. The median household income for the surrounding county is $64,164 compared to the national median of $69,021. The median age of people living in Lutz 33558 is 39.9 years.
Lutz Weather
The average high temperature in July is 90 degrees, with an average low temperature in January of 51.4 degrees. The average rainfall is approximately 50.5 inches per year, with 0 inches of snow per year.
