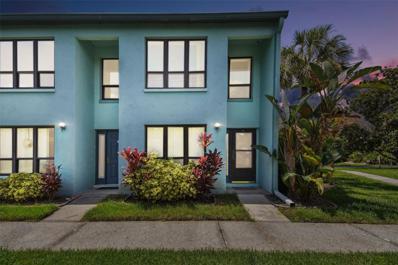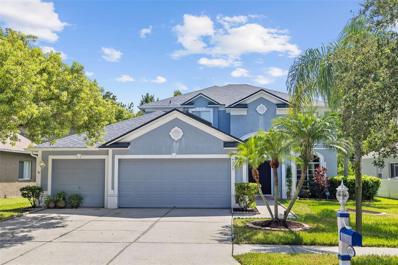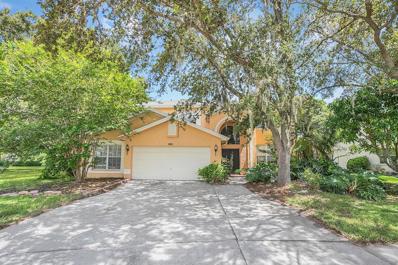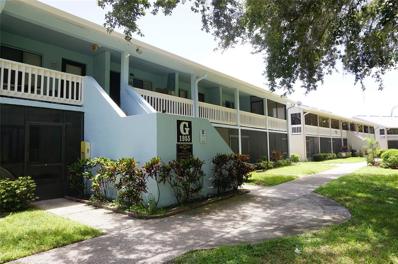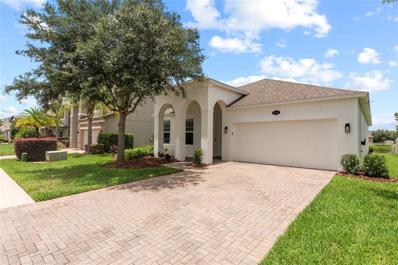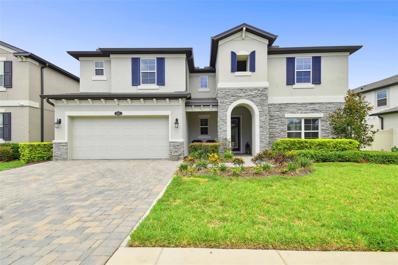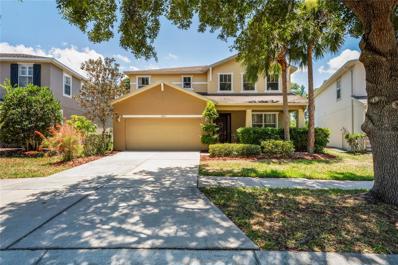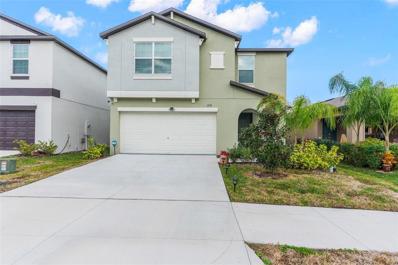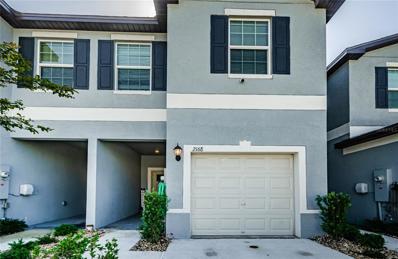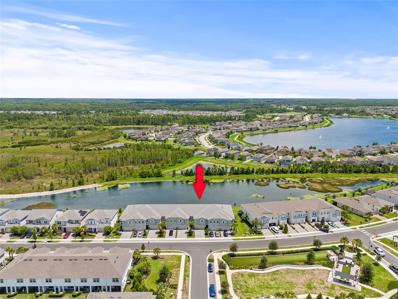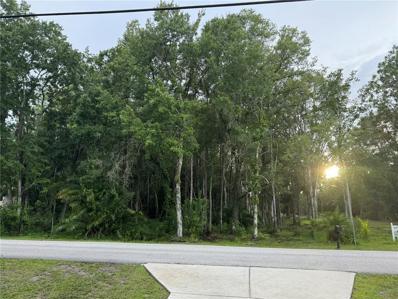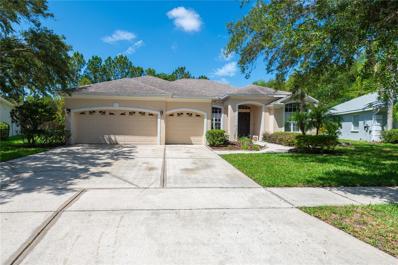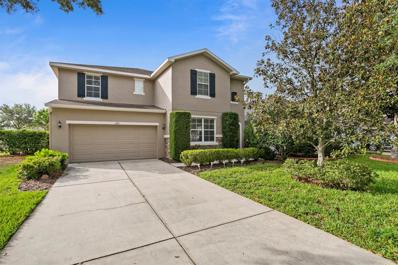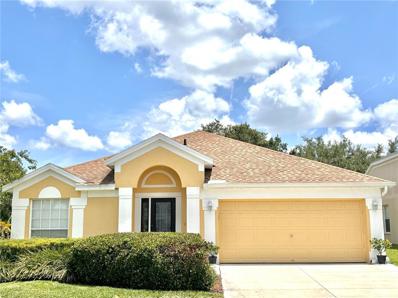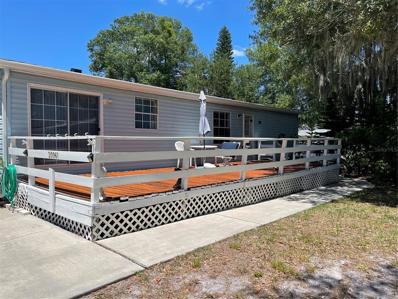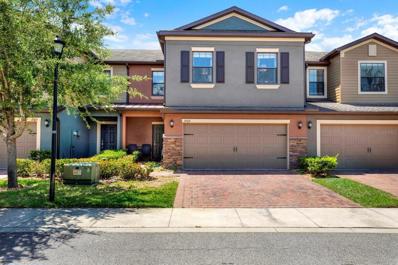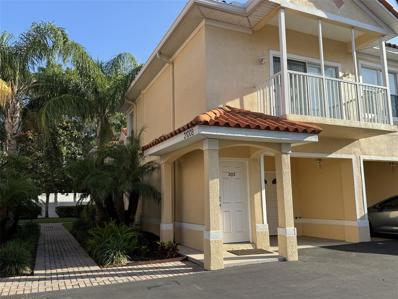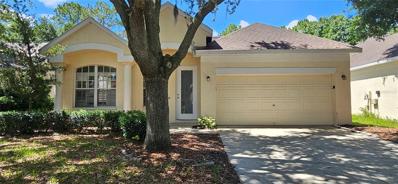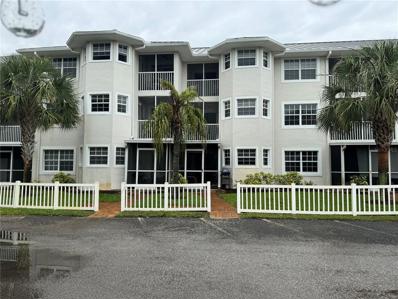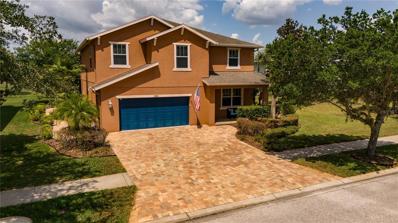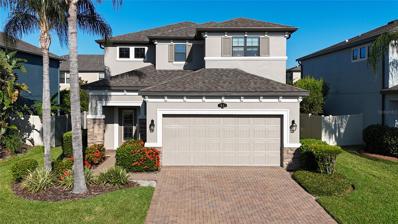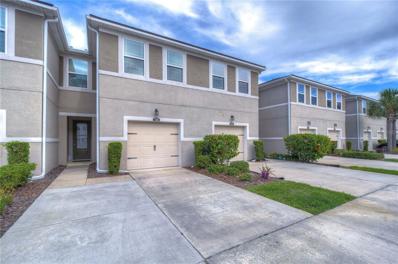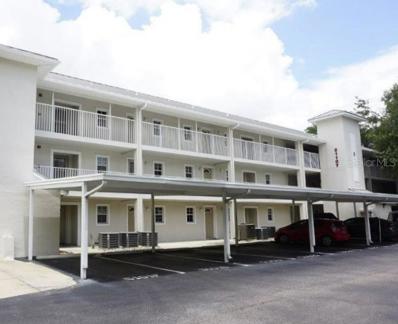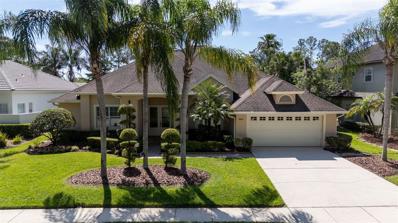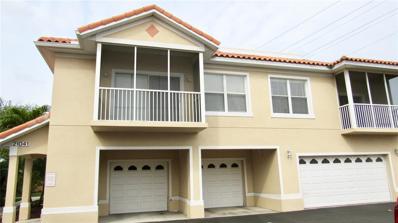Lutz FL Homes for Rent
- Type:
- Condo
- Sq.Ft.:
- 1,180
- Status:
- Active
- Beds:
- 2
- Year built:
- 1984
- Baths:
- 2.00
- MLS#:
- U8250970
- Subdivision:
- Paradise Lakes Condo
ADDITIONAL INFORMATION
INCOME OPPORTUNITY!! UPSCALE! SPECTACTULAR!! A MUST BUY FOR THE RIGHT INVESTOR Walking into this unit brings a sense of pure luxury with mirrored walls downstairs and tiled floors. Upstairs has a feel of pure comfort with bedroom plus living area and office there as well. Wash machine and dryer with ensuite bathroom. This remodeled end unit is fully furnished, including appliances, decor, flat-screen TVs, and a new AC installed in 2016. It features understairs shelving and attic access with pull-downstairs. Buyers must verify all information, details, and dimensions. Approval from the condo association is required, which includes an application, fee, interview, background check, and membership in a recognized nudist organization. Note that optional membership to Paradise Lakes Resort is not covered by the monthly association fee..
- Type:
- Single Family
- Sq.Ft.:
- 2,900
- Status:
- Active
- Beds:
- 4
- Lot size:
- 0.2 Acres
- Year built:
- 2000
- Baths:
- 3.00
- MLS#:
- T3544513
- Subdivision:
- Heritage Harbor Ph 2a & 3
ADDITIONAL INFORMATION
THIS HOME STOOD STRONG THROUGH BOTH HURRICANES HELENE AND MILTON, WITH NO FLOODING OR DAMAGE, did not even lose power! Discover this beautiful 4-bedroom, plus office, 3-car garage home in the sought-after Heritage Harbor community. With nearly 3,000 square feet of living space, this home is perfect for family gatherings and entertaining. As you step through the double wood doors, you'll be greeted by a spacious foyer and tall ceilings, leading you to the elegant living and dining areas—ideal for dinner parties and holiday celebrations. The wide arched doorway guides you into the kitchen, which boasts solid wood cabinets, abundant counter space, stainless steel appliances, and ample storage, including a pantry. The kitchen seamlessly opens to the oversized family room, featuring sliders that lead to your outdoor oasis. On the first floor, you'll also find a versatile office (easily convertible to a bedroom), a large laundry room, and a convenient half bath. Upstairs, the primary bedroom suite welcomes you with large windows that flood the space with natural light, a walk-in closet, and an en suite bathroom complete with dual vanities, a soaking tub, and a separate glass-enclosed shower. Three additional bedrooms and another full bathroom provide plenty of space for family or guests. Step outside to enjoy your large pool and jacuzzi, set in a pavered and screened-in lanai, offering a gorgeous and private conservation view. Heritage Harbor is zoned for top-rated schools and offers a variety of amenities, including summer camps, after-school care, a community pool with slides, tennis courts, a playground, an 18-hole golf course, a driving range, and the Double Bogey’s Tavern and Grille—all just a short walk, golf cart, or drive away! Additional features include a new roof (2020) and a solar hot water heater (2015). Don't miss the chance to make this exceptional home yours!
$694,900
18509 Bittern Avenue Lutz, FL 33558
- Type:
- Single Family
- Sq.Ft.:
- 4,102
- Status:
- Active
- Beds:
- 5
- Lot size:
- 0.32 Acres
- Year built:
- 1996
- Baths:
- 4.00
- MLS#:
- O6223819
- Subdivision:
- Calusa Trace Unit Five Ph
ADDITIONAL INFORMATION
**New Exterior Paint, Landscaping, HVAC Unit, and Listing Photos**. Take advantage of a seller paid promotion. The seller will credit the buyer $20,847 towards their closing costs and prepaid items at closing, which could include a rate buy down, on any full price offer accepted by 11/30/24. Welcome to this over 4000 sqft home situated in a fantastic neighborhood, just 5 minutes from the Veteran's Expressway and Van Dyke Road, with easy access to great shopping and a short bike ride to a terrific park. This very private, 1/3 acre corner lot overlooks the Cheval golf course, providing a serene and scenic setting. The spacious living room offers ample seating and is open to the eat-in kitchen, which features granite countertops and stainless steel appliances. Sliding glass doors lead to the oversized patio area and beautiful backyard, perfect for entertaining. The huge primary bedroom includes an equally large bathroom and a massive closet. All the other bedrooms are generously sized as well! This home also boasts a one-bedroom guest suite, complete with an eat-in kitchen, bedroom, walk-in closet, and full bath, making it perfect for in-laws or guests. With lots of potential, this property is a blank canvas waiting for you to put your touch on it and make it your own dream home. Plus, the roof was recently replaced in 2023, ensuring peace of mind for years to come. Located close to Publix, Sam's Club, Target, Walmart, great dining options, and A-rated schools, this home offers convenience while being tucked away in a private, limited-access, natural setting. Don’t miss out on this great opportunity—come check it out before it's gone!
- Type:
- Condo
- Sq.Ft.:
- 456
- Status:
- Active
- Beds:
- 1
- Year built:
- 1982
- Baths:
- 1.00
- MLS#:
- W7866606
- Subdivision:
- Paradise Lakes Condo
ADDITIONAL INFORMATION
Ground level 1-Bed/1-Bath condo located in the gated nudist/clothing-optional community of Paradise Lakes. Enjoy outdoor living and conservation views from the screened covered lanai. Kitchen features updated cabinets, 4-burner range, built-in microwave, sink, disposal, refrigerator, and extra upper/lower cabinets. Living/dining room with contemporary furnishings and dining space. Master bedroom has dresser storage and two closets. Neutral colors and laminate flooring throughout. Ceiling fans, tankless on-demand hot water heater, and full-size stack washer/dryer for convenience. Full bath with updated vanity/sink, "Sensor" toilet, and tub/shower combination. Furnishings, appliances, and decor included with the exception of owners books which do not convey. Buyer is responsible for verifying all information, details and dimensions. Condo association approval of Buyer is required including application, fee, background check, orientation, and membership in a recognized nudist organization. Optional membership to Paradise Lakes Resort not included in monthly condo association fee.
- Type:
- Single Family
- Sq.Ft.:
- 2,046
- Status:
- Active
- Beds:
- 3
- Lot size:
- 0.15 Acres
- Year built:
- 2014
- Baths:
- 2.00
- MLS#:
- A4603146
- Subdivision:
- Long Lake Ranch Village 2 Pcls C-1
ADDITIONAL INFORMATION
HUGE PRICE REDUCTION! Come enjoy the luxurious living located in the desirable community of Long Lake Ranch. You'll feel at home as soon as you experience the attractively landscaped yard, cozy front porch and open concept design of this meticulously maintained, freshly painted, 3 bedroom, 2 bathroom home with a 2 car garage ready for its new owners. Once inside, the foyer leads to an effortlessly connected open floor plan connecting the kitchen, dining, and family room. The kitchen boasts plenty of features including dark cabinets with a luxurious feel, custom built in office area, spacious island, stainless steel appliances, granite countertops with matching backsplash, and a generously sized pantry. All bedrooms are off the main living area, including the primary bedroom, which includes a garden tub, separate shower, dual vanity with granite countertops and an expansive walk in closet. The other two bedrooms share a bathroom, have ample closet space, and are ready for a decorative touch. Out back, you will enjoy the peaceful pond views under a covered porch which allows for these views year round. Long Lake Ranch offers amenities such as a pool, playgrounds, pickleball, basket and tennis ball courts, dog park and miles of scenic walking trails. You'll also enjoy the convenience of being close to shopping centers, restaurants, and hospitals. Easy access to the Veterans and major highways, providing quick routes to Tampa International Airport (TPA), Downtown Tampa, and more.
$844,900
19333 Leonard Road Lutz, FL 33558
- Type:
- Single Family
- Sq.Ft.:
- 3,976
- Status:
- Active
- Beds:
- 5
- Lot size:
- 0.2 Acres
- Year built:
- 2020
- Baths:
- 5.00
- MLS#:
- T3538714
- Subdivision:
- Morsani Ph 2
ADDITIONAL INFORMATION
One or more photo(s) has been virtually staged. Discover luxury living in this nearly new 2020-built 2-story M/I Home, the Calcutta model. With 5 bedrooms, 4.5 bathrooms, a bonus room, and a 3-car garage, this stunning residence offers just under 4,000 sq.ft of sophisticated living space on a unique conservation lot with no rear or front neighbors, all located in the desirable Preserve at Long Lake Ranch. This home greets you with a charming pavered drive, exterior stone accents, window shutters, roof corbels, and a quaint front porch. Welcoming you inside is a grand 2-story entryway with wooden staircase and elegant plant tile floors flowing throughout the open living areas. At the heart of this home is a chef’s dream kitchen, featuring a massive island with a breakfast bar, 42” wood cabinetry with crown molding, stainless steel appliances, stainless hood, double wall ovens, glass tile backsplash, coffee bar, walk-in pantry, and an eating space that overlooks the living room and backyard. The cozy living room includes a built-in electric fireplace, custom wood shelving, and views of the lanai and rear yard. A formal dining and living room provide a perfect setting for gatherings and special occasions. The downstairs guest suite or office is conveniently located next to a full bath for added privacy. The downstairs laundry room includes built-in storage cabinetry and a stainless sink. There’s plenty of closet space and under-stair storage throughout the home. Upstairs, the primary suite is a true retreat, measuring 19ft x 19ft, with an en-suite bath that features dual vanities, a soaking tub, a tiled glass shower, and two full walk-in closets. The upper level also includes three guest bedrooms, one with an en-suite bath, and a bonus room. Step outside to enjoy your covered lanai, which overlooks a fully fenced yard, community conservation area, and lake. The Preserve at Long Lake Ranch amenities include a beautiful pool located just two houses down the street, along with a basketball court, tennis court, playground, walking paths, and fishing dock overlooking the picturesque lake. This home comes with a clean 4-point inspection, ensuring it's ready for you to move in. Conveniently located, don’t miss your chance to own this exquisite property in a prime location. Call today for your private showing!
- Type:
- Single Family
- Sq.Ft.:
- 4,031
- Status:
- Active
- Beds:
- 4
- Lot size:
- 0.22 Acres
- Year built:
- 2008
- Baths:
- 4.00
- MLS#:
- U8246439
- Subdivision:
- Stonebrier Ph 1
ADDITIONAL INFORMATION
Amazing value! By far, the lowest priced home per SF in all of Stonebrier! Brand new roof scheduled to be installed in November! Welcome to your dream home! Situated on a tranquil conservation lot, this exceptional property is located in the beautiful gated Sweetgrass enclave of the Stonebrier community which offers access to Hillsborough County's top-ranked schools of McKitrick Elementary, Martinez Middle, and Steinbrenner High. This expansive 4 bedroom, 3.5 bath contemporary home is sure to "WOW" you! Upon entry, your eye is immediately drawn to the soaring ceiling and then to the luxurious marble flooring and gorgeous hand scraped hardwood flooring, all creating a modern and welcoming ambiance. Plenty of windows inviting natural light into the home add to the warmth and charm that will envelope you. Experience resort-style living within your new community. Enjoy walking or running along the tree lined sidewalks and soak in the beautiful conservation views surrounded by numerous natural lakes, ponds, and wildlife. Enjoy a day out by the zero-depth community pool that features a very fun water slide and a splash pad for those who want to play in the sun. Or simply relax in the poolside cabanas and lounge chairs. Additional amenities include playgrounds, basketball courts, cricket and soccer fields. Or you can take advantage of the 24 hour fitness center. The heart of your new home includes a chef's dream kitchen which opens to your spacious family room. Your new kitchen features beautiful granite countertops, SS appliances and 42" cabinetry that offers ample storage space, a breakfast bar, a built-in desk, and a casual dining area. Imagine the memories you will create with your culinary adventures or get-togethers with family and friends. There is a large open formal dining room that is perfect for hosting dinners, as well as an open wine bar room seamlessly connecting the dining and kitchen areas together. This open floorplan is perfect for large families who like to host and provides ample room for large gatherings. At the top of the split staircase, the open area makes a wonderful open office with cabinets that provide a functional and organized workspace. This could also serve as a fantastic schoolwork area. Surrounding this area are four bedrooms and three full bathrooms. The master suite epitomizes luxury, with its grand size and an opulent ensuite master bath featuring a large soaking tub, glass-enclosed shower, and his-and-her sinks, as well as a very spacious walk in closet with a California closet system. Two additional bedrooms share jack and jill access to a full bath, and the fourth bedroom is situated next to the the third full bath and could serve as a private guest retreat. Enjoy peaceful mornings, family birthdays or barbeques in your enormous backyard - the perfect retreat offering privacy with no rear neighbors. Ample room to put in a private pool if you so desire. Your new home features include a whole house water treatment system with triple filtration and extra blown in insulation in the attic ensuring nominal utility bill. Low HOA fees and preferred "X" flood zone. Seller is including a 1 year home warranty, ensuring peace of mind for the fortunate new owners! Convenient access to schools, restaurants, banking, shopping and major roadways and Tampa International Airport is only a 30 min drive away.
$509,000
2132 Shining Azul Way Lutz, FL 33558
- Type:
- Single Family
- Sq.Ft.:
- 2,217
- Status:
- Active
- Beds:
- 5
- Year built:
- 2022
- Baths:
- 3.00
- MLS#:
- W7866074
- Subdivision:
- Cypress Ranch
ADDITIONAL INFORMATION
!!!Assumable VA LOAN at 4.75%. Call for more details!!! Welcome to the beautiful Manors of Cypress Ranch in the 54 Corridor where you are located close to everything (you can even walk to Chic-Fil-A, Aldi's, or Panda Express). This spacious two-story home boasts five bedrooms, with room to spare. The first floor contains a breezy living room, dining room and kitchen in an open design that has no wasted space. Fantastic for family gatherings and entertaining. The spacious owner’s suite is tucked away on the second floor, along with all the secondary bedrooms, just off the versatile loft space. Conservation is located across the street with a great park to walk or exercise! Built in 2022, this home is almost new! Back yard is almost fully fenced and comes with an above ground pool! Schedule your private showing today!
- Type:
- Townhouse
- Sq.Ft.:
- 1,634
- Status:
- Active
- Beds:
- 3
- Lot size:
- 0.04 Acres
- Year built:
- 2022
- Baths:
- 3.00
- MLS#:
- U8248721
- Subdivision:
- Townes/cypress Ranch
ADDITIONAL INFORMATION
LOCATION LOCATION LOCATION! Welcome to 2168 Cerulean Sky Dr. Built in 2022, this townhome exudes charm and warmth the moment you step inside. This townhome offers a relaxing and peaceful atmosphere boasting a flowy and open concept floorplan perfect for everyday living and entertaining friends and family. The kitchen is made up of stainless steel appliances, granite countertops, white cabinets. All 3 bedrooms can be found upstairs. The primary bedroom exudes a soothing retreat, lots of natural light, and a spacious ensuite with walk-in shower, double vanities and walk-in closet. The laundry room is conveniently located upstairs, no need coming up and down the stairs when it comes to laundry. Step outside to your private screened in lanai to either start your day with a cup of Jo, or end your day with your beverage of choice. The garage offers security and protection from Florida weather. This townhome is close to EVERYTHING! shopping, restaurants, entertaining and highways. Schedule your showing before it's gone!
$464,000
19280 Blue Pond Drive Lutz, FL 33558
- Type:
- Townhouse
- Sq.Ft.:
- 2,243
- Status:
- Active
- Beds:
- 3
- Lot size:
- 0.06 Acres
- Year built:
- 2021
- Baths:
- 3.00
- MLS#:
- T3540177
- Subdivision:
- Parkview At Long Lake Ranch
ADDITIONAL INFORMATION
Welcome to your dream waterfront home, which DID NOT OBTAIN ANY FLOOD DAMAGE from the recent hurricanes and is situated in a NON-FLOOD ZONE This spectacular townhome, built with modern design in mind, offers 3 bedrooms and 2.5 bathrooms, spread over a spacious 2,243 sq. ft. Step into the heart of the home, where a beautifully designed kitchen features stainless steel appliances, ample storage and pantry space and an inviting eat-in island. Just steps away, you’ll find a separate dining and living area that showcases breathtaking water views, complete with remote-controlled shades for added convenience. Open the patio door and escape to your private oasis, perfect for relaxation and enjoying the serene surroundings. On the second level, a versatile open living area awaits—ideal for hosting and entertaining guests. The expansive primary suite offers two large walk-in closets and a full ensuite bathroom, all overlooking the tranquil water. The additional bedrooms, each with their own walk-in closets, provide lovely views of the lush community landscaping and exclusive amenities. Just outside your door, cozy hammocks line the walkways, leading to cornhole areas and a shaded gazebo for leisurely afternoons. The gated community also boasts a resort-style pool and lanai, parks and spacious grounds for your furry friends to run around, making it feel like a permanent vacation. Don’t miss your chance to experience this 5-star lifestyle—schedule your private showing today!
$254,000
17835 Deerfield Drive Lutz, FL 33558
- Type:
- Land
- Sq.Ft.:
- n/a
- Status:
- Active
- Beds:
- n/a
- Lot size:
- 1.38 Acres
- Baths:
- MLS#:
- T3536619
- Subdivision:
- Sierra Pines Unrec
ADDITIONAL INFORMATION
****NO DEED RESTRICTIONS***** BEAUTIFUL 1.38 ACRES IN DESIRABLE NORTH LUTZ. BUILD THE HOME YOU HAVE ALWAYS DREAMT OF IN THIS AMAZING COUNTRY SETTING. THIS LOT IS HIGH AND DRY AND IN A CUSTOM HOME NEIGHBORHOOD. LOT IS LARGE ENOUGH FOR HORSES, AND ALL THAT YOUR IMAGINATION CAN BRING. DON'T MISS THIS OPPORTUNITY TO BUILD WITH NO HOA CONFINEMENTS. ADJACENT LOT IS ALSO AVAILABLE FOR PURCHASE,MLS LISTING #T3536701. PROPERTY IS CONVENIENTLY LOCATED IN A GREAT SCHOOL DISTRICT, CLOSE TO SHOPS, RESTAURANTS, MAJOR HWYS AND SO MUCH MORE! 2 SEPARATE FOLIO NUMBERS , ALL THE WORK IS DONE, ALL YOU NEED TO DO IS BUILD YOUR DREAM HOME!!!
$799,999
6120 Cezanne Avenue Lutz, FL 33558
- Type:
- Single Family
- Sq.Ft.:
- 3,104
- Status:
- Active
- Beds:
- 4
- Lot size:
- 0.32 Acres
- Year built:
- 1997
- Baths:
- 3.00
- MLS#:
- T3536275
- Subdivision:
- Cheval West Villg 4 Ph 1
ADDITIONAL INFORMATION
Located in Cheval, one of the most desirable, gated, golf course communities in Tampa. This home offers over 3,100 square feet of living space with 4 bedrooms, 3 bathrooms, PLUS an all-season Florida room with wall to wall sliding doors, allowing unobstructed views of the expansive landscape. Entering the front door, you’ll be welcomed by an abundance of natural light, vaulted ceilings, and a spacious formal living area and dining room. The kitchen, which opens to a massive family room, is perfect for entertaining or enjoying a quiet evening at home. Off of the family room, you’ll find two bedrooms and a full bath. The master suite features dual sinks, a soaking bathtub, shower, his and hers walk-in closets and a tray ceiling. The fourth bedroom would be perfect as an office or guest suite. The roof was replaced in 2017, AC was replaced in 2019, house exterior was painted in 2021, water heater was replaced in 2023. Cheval is zoned for top rated schools and it’s conveniently located close to bike trails, shopping, the Veterans Expressway and the airport. Club at Cheval offers nine har-tru clay tennis courts, Junior Olympic swimming pool, fitness center, group exercise classes and lots of fun youth activities. There is also a separate golf pro shop and the outstanding Tavern restaurant. Cheval is renowned for its two challenging 18-hole golf courses, including the TPC course. Along with being recognized for its gold, Cheval has top-notch security including three 24/7 manned gates and roving security vehicles. As the residents known well, there is no place in Tampa Bay like Cheval Golf and Country Club.
- Type:
- Single Family
- Sq.Ft.:
- 3,534
- Status:
- Active
- Beds:
- 4
- Lot size:
- 0.15 Acres
- Year built:
- 2008
- Baths:
- 4.00
- MLS#:
- T3535404
- Subdivision:
- Stonebrier Ph 1
ADDITIONAL INFORMATION
**Take a VIRTUAL VIDEO TOUR of this home now at www.2919CypressBowl.com** Welcome home to this sprawling 2008 home in the popular gated Sweetgrass section of Stonebrier in beautiful Lutz, FL. Located on a large corner, non-flood zone lot, this home is zoned for one of Hillsborough county’s premier school districts – all A-rated schools (McKitrick/Martinez/Steinbrenner)! With over 3,500sqft of living space, this spacious home features 4 bedrooms, 3.5 baths, a huge bonus room, an oversized tandem 3-car garage and a fenced backyard. This home includes a freshly painted exterior and a new A/C system! As you arrive, you’ll notice this home is adjacent to a spacious HOA-owned lot that includes a large grassy area and private park accessible only by the residents of this gated community. The carefully manicured hedges and stacked stone exterior accents make for a welcoming entrance into the home. As you enter, you’ll find a foyer with graceful arches that lead to a great open-concept floor plan. You’ll find crown molding throughout the entire first floor. At the front of the home is a quiet living room and adjacent is a spacious formal dining room. Beyond the dining room is a combined family room and large kitchen. The family room has sliding doors leading out to the covered lanai and privacy-fenced, pool-sized backyard. The huge kitchen features granite counters with tons of space for preparing meals and entertaining friends & family. You’ll also find a French door refrigerator, glass cooktop, built in ovens, walk-in pantry, casual dining area, expansive breakfast bar, built-in desk space, tiled backsplash & pendant lighting. A half bath with pedestal sink, and laundry room with a utility sink and washer/dryer included complete the 1st floor. The extra deep, tandem 3-car garage provides plenty of room for parking and storage. Head up the split staircase to the 2nd floor and you’ll find an expansive bonus room. The 3-way split bedroom floorplan provides privacy for all. The 300+sqft primary suite offers plenty of room for oversized furnishings along with dual closets and a full ensuite bath. The primary bath includes a separate walk-in shower, Jacuzzi garden tub, dual granite sinks, a makeup station and private water closet. The 2nd bedroom has luxury vinyl plank flooring and a full ensuite bath with Corian counters and tub/shower combo. The 3rd and 4th bedrooms are also spacious and share a 3rd full bath. Enjoy resort quality community amenities in Stonebrier including a zero-depth pool w/splash area, waterslide, poolside cabanas & lounge chairs, playground & 24-hr fitness center. Stonebrier also features community basketball, soccer & cricket fields along w/lots of lakes, ponds & conservation views.
- Type:
- Single Family
- Sq.Ft.:
- 1,936
- Status:
- Active
- Beds:
- 4
- Lot size:
- 0.16 Acres
- Year built:
- 1999
- Baths:
- 2.00
- MLS#:
- T3535154
- Subdivision:
- Cheval West Village 9
ADDITIONAL INFORMATION
Seize the chance to own this charming residence in the picturesque, gated Chambord Community of Cheval! Enjoy the scenic drive along the TPC Tampa Bay Golf Course as you make your way home. As you enter the craftsman-style glass front door into the spacious Formal Living Room and adjacent Formal Dining Room you will find vaulted ceilings and modern light fixtures. Stroll into the Eat-In Kitchen with plenty of storage and stainless-steel appliances. The Family Room boasts a wall of custom-built shelving surrounding an electric fireplace and space above for your big screen TV. This split floor plan home allows the utmost privacy with the master bedroom and en-suite bathroom at the front of the home. The other three nicely sized bedrooms are tucked down the hall from the Family Room. The private oasis in the back yard is accessible through the sliding glass doors from the family room. Enjoy outdoor entertainment around the caged saltwater pool and patio. The yard is fenced-in and lined with hedges that add extra privacy. The Roof is 5 years old, and the AC is 7 years old. The current owner has made many updates since taking ownership in 2022 including: installing vinyl flooring throughout the home and a custom-built wall unit in the family room and replacing the water heater and water softener. The pool was resurfaced and converted to saltwater and the pool pump was replaced. This home is in a top-rated school district, with Steinbrenner High School nearby. Its location provides easy access to the expressway and downtown Tampa, shopping and dining, golf, beaches, and Tampa International Airport.
- Type:
- Other
- Sq.Ft.:
- 1,296
- Status:
- Active
- Beds:
- 3
- Lot size:
- 0.14 Acres
- Year built:
- 1998
- Baths:
- 2.00
- MLS#:
- W7865694
- Subdivision:
- Paradise Lakes
ADDITIONAL INFORMATION
Want to live in a community where you do not have to worry about putting on clothes when you're outdoors? Paradise Lakes in Pasco County has been a world renown destination for nudists coming to visit, live, or vacation. This double wide mobile home has three bedrooms. A desirable split floor plan with the primary bedroom on the NW end of the home. Sliding glass doors from the breakfast nook in the kitchen leads out to a large wooden deck that faces South. At the breakfast nook there is a door that leads to the indoor utility room. The kitchen has a pantry and a window over the sink facing South. The living room has a wood burning fireplace. The 2nd bedroom has sliding glass doors that lead out to the East side of the property. Currently the second bathroom is entered from the 2nd bedroom but the original door is still intact if one would want to enter bathroom again from the hallway. The primary bedroom has a walk in closet with a safe built into the wall. The primary bathroom is due for an update but the floor plan has great possibilities to make the bathroom the envy of the neighborhood. The Sellers are selling the place partially furnished, and leaving all the art, nude statues, pots, pans, lamps, appliances, glassware, plates, and so much more. There is a workshop on the property with lots of tools that will remain, a pressure washer, lawn mower, and yes more tools. There is also a shed for lawn equipment and bikes. There is an outdoor shower with hot and cold water. There are remarkable options and limitless possibilities for redecorating this well designed home. Roof was replaced in March of 2024. Dishwasher is new as well as the garbage disposal. AC was serviced in June of 2024. Toilet in guest bathroom was replaced 6-2024. With a paid membership to the Resort you will have access to heated pool, heated water volleyball pools, hot tub, conversation pool, pickleball, nightclub, restaurant, Key west Bar, Karaoke, darts and pool, live music during holiday events and other fun planned activities. Paradise Lakes is within a reasonable driving distance to Tampa International Airport, Gulf Beaches, Disney World, The Port of Tampa, St Petersburg, Clearwater, Davis Island, Public Golf Courses, Major Sports Venues, Boating and Saltwater Fishing, and Fabulous Shopping at Outlet Malls.
- Type:
- Townhouse
- Sq.Ft.:
- 2,447
- Status:
- Active
- Beds:
- 4
- Lot size:
- 0.06 Acres
- Year built:
- 2016
- Baths:
- 3.00
- MLS#:
- T3532856
- Subdivision:
- Hidden Oaks Twnhms
ADDITIONAL INFORMATION
Steinbrenner High School District!! VERY WELL CARED HOME!! The entrance is a long road that is tucked away from the main street and GATED. 4 Bedrooms, 2.5 bathrooms, 2 car garage, loft and a covered/screen lanai with serene conservation view. Home is very spacious with an open first floor, large tiles, stainless steel appliances, granite counters, hardwood cabinetry, pantry, and plenty of storage. Rooms are upstairs and the stairs has a LIFT CHAIR!! Spacious laundry with washer and dryer. The master bedroom has a his and hers walking closet. The bathroom has a garden tub with a separate shower. The HOA maintains the exterior landscaping, roof, and the painting (exterior) HOME IS CONCRETE ON SECOND FLOOR AS WELL.!!! HURRICANE SHUTTERS! NO FLOOD ZONE! Property is located 20 minutes from Tampa airport and beach. Close to shopping center, churches, hospital and much more. Veteran Expressway and Dale Mabry hwy is about 3 miles. Do you like to exercise? Suncoast trail will be 3 miles from home. SCHEDULE A SHOWING TODAY!!!!
- Type:
- Condo
- Sq.Ft.:
- 2,155
- Status:
- Active
- Beds:
- 3
- Year built:
- 2007
- Baths:
- 2.00
- MLS#:
- W7865200
- Subdivision:
- Paradise Lakes Condo
ADDITIONAL INFORMATION
Roomy 3-Bed/2-Bath plus Den/Nook in the nudist/clothing-optional community of Paradise Lakes. Light and bright open floorplan with neutral carpet, tile, and laminate throughout. Kitchen features granite counter, breakfast bar, island, smooth-top range, built-in microwave, dishwasher, refrigerator, and plenty of cabinets and counter space. Living room and dining room areas are ideal for entertaining. Bonus nook/den flex space. Primary bedroom suite has two closets, sliding doors to tiled patio, dual sink vanity, walk-in shower, linen storage, and bidet. Second bedroom with closet is perfect for guests. Third bedroom/office has closet and laminate flooring. Laundry room with full size washer/dryer. Extended 1-car garage with opener conveys with this unit. Appliances included. Furnishings are negotiable. Buyer is responsible for verifying all information and dimensions. Condo association approval of Buyer required including application, fee, background check, and interview/orientation. Optional membership to Paradise Lakes Resort not included in monthly condo association fee.
- Type:
- Single Family
- Sq.Ft.:
- 1,840
- Status:
- Active
- Beds:
- 3
- Lot size:
- 0.13 Acres
- Year built:
- 1998
- Baths:
- 2.00
- MLS#:
- T3527447
- Subdivision:
- Cheval West Village 9
ADDITIONAL INFORMATION
Welcome to your 3-bedroom, 2-bathroom, 2-car garage dream home nestled in the highly coveted Cheval community! Step inside to discover the inviting living spaces bathed in natural light, creating a warm and welcoming atmosphere. The kitchen is a chef’s dream featuring stainless steel appliances, sleek countertops, breakfast bar, and ample storage space. Whether you're preparing a casual meal or hosting a lavish dinner party, this kitchen is sure to impress! The primary bedroom features a spacious ensuite bathroom and boasts a large walk-in closet. Indulge in spa-like bathroom features such as the dual vanity sink, large walk-in shower, or the soaker tub- every detail has been carefully curated for your comfort and relaxation! Step outside to your private outdoor sanctuary! The sliders lead to a screened in back porch- perfect for al fresco dining, entertaining guests, or simply enjoying a peaceful evening. To truly enjoy the Florida lifestyle, head on down to spend the day at Cheval’s award-winning championship golf course or relax by the community pool. This home is near an abundance of shopping, dining, and entertainment, but tucked away in a private exclusive gated community to escape the hustle and bustle. Close to Veteran’s Expressway which makes commuting to Downtown Tampa or the beaches a breeze. Don't miss the opportunity to make this house your home! Schedule a showing today.
- Type:
- Condo
- Sq.Ft.:
- 1,135
- Status:
- Active
- Beds:
- 2
- Year built:
- 2002
- Baths:
- 2.00
- MLS#:
- W7864865
- Subdivision:
- Paradise Lakes Condo
ADDITIONAL INFORMATION
Furnished 2-Bed/2-Bath Condo in the nudist/clothing optional community of The Fountains at Paradise Lakes. Single level floorplan features studio lockout with private entrance, screened balcony, full bath, and kitchenette. Main side has en-suite primary bedroom with private balcony, dual sink vanity, and walk-in shower. Kitchen has range, refrigerator, built-in microwave, dishwasher, disposal, pantry cabinet, breakfast bar and plenty of storage. Light and bright living/dining area with space to relax. Inside laundry room with full size washer/dryer and storage closet. AC is dated 2018. Contemporary furnishings and neutral ceramic tile throughout including balconies. Furnishings, appliances, decor, electronics, kitchenware, and linens included. One assigned covered parking place conveys with the unit. Ideal for investor or owner occupant. Buyer is responsible for verifying all information and dimensions. Condo association approval of Buyer required including application, fee, background check, and membership in a recognized nudist organization. Optional membership to Paradise Lakes Resort not included in monthly condo association fee.
- Type:
- Single Family
- Sq.Ft.:
- 3,340
- Status:
- Active
- Beds:
- 5
- Lot size:
- 0.4 Acres
- Year built:
- 2010
- Baths:
- 4.00
- MLS#:
- T3526707
- Subdivision:
- Stonebrier Ph 3b
ADDITIONAL INFORMATION
Welcome to your dream home located in one of the best school districts in Hillsborough County. This exquisite property is located in the gated community of Woodside, which consists of one cul-de-sac street and only 37 other homes. Woodside is part of the Stonebrier subdivision and has access to the community resort-style pool, gym, playground, and sports courts/fields. The home itself has no front neighbors with a serene pond/conservation view, no rear neighbors with a golf course frontage, and it sits on a huge oversized lot. There are five bedrooms (one islocated downstairs and would also make a perfect office or den with a view), and one of the secondary bedrooms has its own bath. You enter the home through the formal living room and are greeted by high ceilings and a beautiful banister staircase. A half bath and laundry occupy the hallway that leads to the rear of the home and opens up to a huge family room and spacious kitchen that boasts a large dining nook that overlooks the pool area. The sleek kitchen has expansive cabinet and counter space, with an elegant backsplash, classy black granite, a large pantry, and upgraded appliances and fixtures. Just off the family room you will find a downstairs bedroom or office/game room/playroom. There are multiple sliders leading to the outdoor space, creating an ideal setting for hosting. Upstairs there is a spacious loft, 3 secondary bedrooms, 3 baths, a hallway study nook/office space, and a huge master suite. The master bedroom has stunning views of the pool, yard, and golf course, and it boasts a recently remodeled master bath. The his and her shower is simply stunning, with separate built-in stools and multiple shower heads. There are also his and her sinks and a custom-designed closet. The custom closets are also in all the secondary bedrooms. Back downstairs, The oversized garage has tons of extra space for a golf cart/hobbies/gym or a workshop. The garage is air-conditioned with an insulated garage door, beautiful epoxy floors, and many storage racks on the ceiling and walls. The home boasts a beautiful screened lanai with plenty of room to entertain around the pool. The brick-paved driveway carries around both sides of the home, and at night, the pathways, trees, and pool area come to life with elegant outdoor lighting, and both the pool and lanai cage have been enhanced with LED lighting. This home is a rare find, offering luxury, privacy, and access to top-rated educational opportunities. Don't miss your chance to own this exceptional property in this coveted location!
- Type:
- Single Family
- Sq.Ft.:
- 2,143
- Status:
- Active
- Beds:
- 3
- Lot size:
- 0.14 Acres
- Year built:
- 2016
- Baths:
- 3.00
- MLS#:
- T3522524
- Subdivision:
- Long Lake Ranch Village 2 Prcl A-1, A
ADDITIONAL INFORMATION
$25,000 PRICE REDUCTION! Better than new two-story home with 3 bedrooms / 2.5 baths and attached 2 car garage. Seller is the original owner built in 2016 by MI Homes. Home is filled with all of the upgrades offered by the builder. Luxury entry foyer with full wall recessed and lighted art niche and wood rail staircase to second floor. Upgraded tile flooring through entire first level that includes living room, dining area off kitchen, 1/2 bath and family room / flex space. Kitchen features gorgeous quartz counters, gleaming stainless steel GE appliances and upgraded raised panel wood cabinetry. Spacious kitchen is perfect for entertaining with built-in double ovens and cooktop and closet pantry. Custom $3,000 window treatments in living room and kitchen sliders. Second level includes all bedrooms and two full baths. Primary bedroom has luxurious tray ceiling with dual walk-in closets. Primary bath includes dual sinks with solid counters, garden tub and separate shower. Spacious secondary bedrooms with ample closet space and secondary full bath also includes dual sinks with solid stone counters. Exterior highlights include spacious covered and screened 13x12 patio overlooking your luscious green rear yard. Home exterior recently painted November 2023. Vinyl fencing on both sides and rear. Located in Pasco County resort style community of Long Lake Ranch in close proximity to dining, shopping and more! Community includes 40 acre lake, pool with splash zone, tennis, basketball, picnic areas, dog park, playgrounds and more. Zoned for A-Rated Charles Rushe Middle School and Sunlake High School.
- Type:
- Townhouse
- Sq.Ft.:
- 1,961
- Status:
- Active
- Beds:
- 2
- Lot size:
- 0.05 Acres
- Year built:
- 2018
- Baths:
- 3.00
- MLS#:
- T3521484
- Subdivision:
- Lakeshore Preserve
ADDITIONAL INFORMATION
Welcome to the gorgeous gated community of Lakeshore Preserve, located within Hillsborough County’s premier school district! Crafted by Mattamy Homes in 2018 this townhome boasts a splendid open floor plan designed for modern living. With 2 bedrooms, 2.5 baths, a single car garage, and a versatile bonus/loft area, this home boasts 1,961 htd. sq. ft. and offers the perfect combination of style and comfort. On the first floor, upgraded luxury wood tile floors pave the way through a welcoming foyer, dining room, great room, a convenient half bath, and gourmet kitchen. Adorned with 42” snowy-white cabinets topped with crown molding, granite counters accented by a striking backsplash, stainless appliances, and a counter bar island with seating, the kitchen is a culinary enthusiast’s dream. Through sliding glass doors lies a private screened patio seamlessly blending indoor and outdoor living. Beyond, a lush grassy backyard offers serene conservation views. Ascend the carpeted staircase to a bonus/loft room ideal for entertainment or relaxation. The primary bedroom features a tray ceiling, a walk-in closet, and an ensuite bath with a double vanity, a single undermount sink, granite counters, and a tiled shower. NO CDD! LOW HOA dues cover water, sewer, and trash services. Enjoy resort-style amenities including a clubhouse, sparkling pool, cabana, and BBQ/grilling area. Lakeshore Preserve provides easy access to major thoroughfares such as the Suncoast/Veteran Expressways, Van Dyke Rd, N Dale Mabry Hwy, as well as proximity to St. Joseph’s Hospital North, acclaimed restaurants, shopping destinations, golf courses, and within a 20-minute drive to Tampa International Airport. Discover a low-maintenance lifestyle at Lakeshore Preserve. Schedule your appointment today!
- Type:
- Condo
- Sq.Ft.:
- 1,135
- Status:
- Active
- Beds:
- 2
- Year built:
- 2002
- Baths:
- 2.00
- MLS#:
- W7864138
- Subdivision:
- Paradise Lakes Condo
ADDITIONAL INFORMATION
Ground level 2-Bed/2-Bath condo in the gated, nudist community of Paradise Lakes with upscale contemporary furnishings and amenities throughout. Full kitchen with breakfast bar, pantry, refrigerator, smooth-top range, built-in microwave, dishwasher, stack-stone backsplash/ accent walls, and bay window with water and conservation view. Breakfast bar and dedicated dining area. Spacious living room with entertainment center, 2-seat couch, massage chair, and flat screen TV. Primary bedroom suite features dual-sink vanity, walk-in closet, tile-surround shower with glass block accents, and private extended patio with view of pond. Indoor laundry room with full-size washer/dryer and storage closet. Floorplan features a studio lock-out with private entrance, full bath, kitchenette with microwave, refrigerator, sink, and extra cabinets. Enjoy outdoor living from the extended screened/covered walk-out patio. Two assigned covered parking spaces convey with the unit. Neutral ceramic tile throughout the condo. Newer Dual zone AC unit dated 2022. Furnishings, decor, appliances, kitchenware included. Buyer is responsible for verifying all information and dimensions. Condo association approval of Buyer required including application, fee, background check, and membership in a recognized nudist organization. Optional membership to Paradise Lakes Resort not included in monthly condo association fee.
- Type:
- Single Family
- Sq.Ft.:
- 2,757
- Status:
- Active
- Beds:
- 4
- Lot size:
- 0.23 Acres
- Year built:
- 1999
- Baths:
- 3.00
- MLS#:
- U8240161
- Subdivision:
- Cheval Wimbledon Village
ADDITIONAL INFORMATION
PROPERTY IS HIGH AND DRY! Seller will review any offer. Let's make a deal! Welcome to your fabulous retreat in the heart of Cheval, where tree-lined streets whisper tranquility and the clubhouse beckons with its myriad of amenities. Nestled in this idyllic setting, this meticulously maintained 4-bedroom, 3-full bath home offers an unparalleled blend of builder upgrades and comfort. SELLER UPGRADES include NEWER HVAC'S, NEWER STAINLESS STEEL APPLIANCES, NEW POOL HEATER AND POOL PUMP, NEW PAINT, NEW HARDWARE IN KITCHEN & LAUNDRY. Upon entering, you're greeted by high ceilings and a beautiful backyard and pool views. THE BUILDER UPGRADES ARE ENDLESS with Each Room is complemented by 5" baseboards, DOUBLE TRAY CEILINGS, NICHES FOR ART, BUILT IN SHELVES ADJOURNING THE WOOD BURNING FIREPLACE, NICHES FOR BUFFET TABLES & ACCENT TABLES, ARCHED DOORWAYS & MORE. The Split Floor Plan lets all parties have their own retreat and each of the generously proportioned bedrooms is a sanctuary unto itself. The primary suite boasts the ultimate luxury—a private ensuite soaker tub, double sink vanities, and 2 separate closets for all of your belongings. Entertain easily in the expansive kitchen, where stainless steel appliances gleam alongside large wooden cabinets, while two serving islands provide ample space for culinary creations and casual gatherings. Step outside to your own private paradise, where the HEATED POOL beckons with its inviting waters and the LARGE OVERHANG offers respite from the sun and plenty of room to add your dream OUTDOOR KITCHEN. Surrounded by a lush, meticulously landscaped backyard, you'll enjoy unrivaled privacy and tranquility—NO FRONT or BACKYARD NEIGHBORS ensure uninterrupted serenity. Experience the epitome of refined living in this stunning home, where every detail has been thoughtfully curated to elevate your lifestyle. The Wimbledon community is conveniently located by both clubhouses with the amenities just a stone's throw away, you'll enjoy easy access to everything this exclusive community has to offer, including pickleball, tennis, GATED COMMUNITY, prestigious golf courses, and much more. Don't miss your chance to make this exquisite property your own—schedule your showing today and prepare to be captivated by its timeless allure.
- Type:
- Condo
- Sq.Ft.:
- 1,588
- Status:
- Active
- Beds:
- 2
- Year built:
- 2008
- Baths:
- 2.00
- MLS#:
- T3510011
- Subdivision:
- Terraces At Paradise Lakes Condo
ADDITIONAL INFORMATION
Welcome to Paradise! Located in the desirable gated nudist community of the Terraces at Paradise Lakes in Lutz. Condo building is located on the end and a corner/end unit with 2 bedrooms, 2 full bathrooms and 1 car garage. 1588 sq ft of living area with a total 1711 sq ft.. Private attached 1 car oversize garage with electric opener, storage closet with alcove carport and tandem parking. As you enter through your front door or door off the garage into home up the stairs to the main living area. Home has high 9 ft ceilings throughout, large and bright open concept for family or entertaining along with 2 screened in covered balconies. The beautiful kitchen is complete with an oven/range, refrigerator, dishwasher, microwave and plenty of seating around the large granite counter and plenty of cabinets. Inside area for laundry, pantry & storage. All appliances are included, washer, dryer, dishwasher, oven/range, microwave, and refrigerator. Ample amount of windows and sliding doors to bring in natural light and ample amount of closets for plenty of storage. New HVAC system in 2022! The main area has room for dining, living, office/desk areas for all your needs. Living area has updated fans with sliding doors leading out to the screened in balcony. Both bedrooms have their own bathroom. Master bedroom suite features tray ceilings, sliding doors leading to a screened balcony, & closet. The master bathroom has dual sink vanity, garden soaker bathtub, separate tiled walk-in shower, walk in closet and attic storage. Condo fee includes water, sewer, cable tv, internet, trash, exterior such as grounds, building maintenance, roof, painting, professional, management etc. Paradise Lakes resort has it all with an optional membership that is not included in condo fee. Not in a flood zone, NO FLOOD INSURANCE required! Seller financing available. Conveniently located close to shopping, restaurants. Access to Dale Mabry Highway for easy access to major major highways and interstate and to all things in the Tampa Bay Area. Call to schedule your showing.
| All listing information is deemed reliable but not guaranteed and should be independently verified through personal inspection by appropriate professionals. Listings displayed on this website may be subject to prior sale or removal from sale; availability of any listing should always be independently verified. Listing information is provided for consumer personal, non-commercial use, solely to identify potential properties for potential purchase; all other use is strictly prohibited and may violate relevant federal and state law. Copyright 2024, My Florida Regional MLS DBA Stellar MLS. |
Lutz Real Estate
The median home value in Lutz, FL is $445,200. This is higher than the county median home value of $370,500. The national median home value is $338,100. The average price of homes sold in Lutz, FL is $445,200. Approximately 54.05% of Lutz homes are owned, compared to 43.64% rented, while 2.32% are vacant. Lutz real estate listings include condos, townhomes, and single family homes for sale. Commercial properties are also available. If you see a property you’re interested in, contact a Lutz real estate agent to arrange a tour today!
Lutz, Florida 33558 has a population of 12,839. Lutz 33558 is more family-centric than the surrounding county with 40.91% of the households containing married families with children. The county average for households married with children is 29.42%.
The median household income in Lutz, Florida 33558 is $74,983. The median household income for the surrounding county is $64,164 compared to the national median of $69,021. The median age of people living in Lutz 33558 is 39.9 years.
Lutz Weather
The average high temperature in July is 90 degrees, with an average low temperature in January of 51.4 degrees. The average rainfall is approximately 50.5 inches per year, with 0 inches of snow per year.
