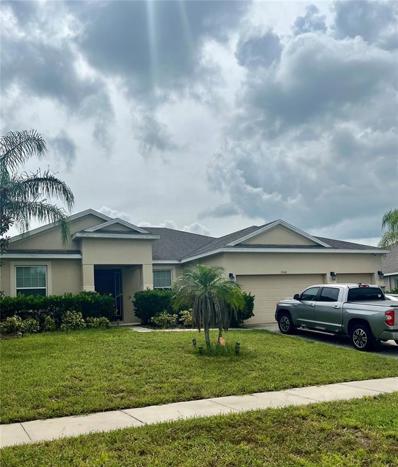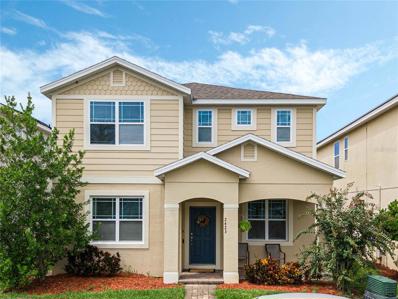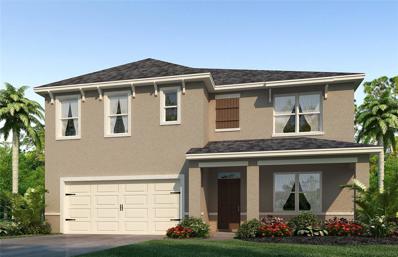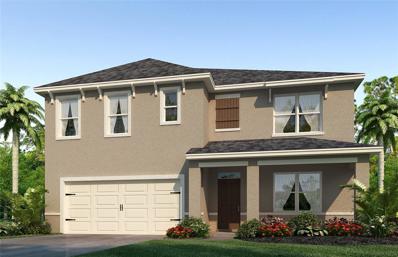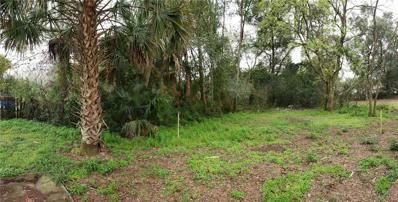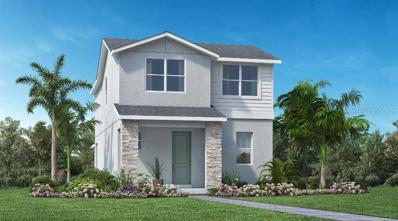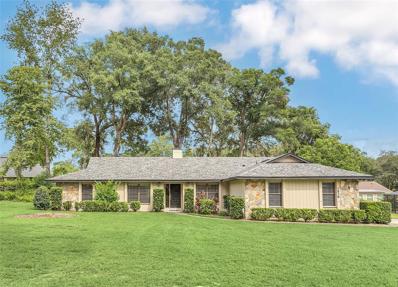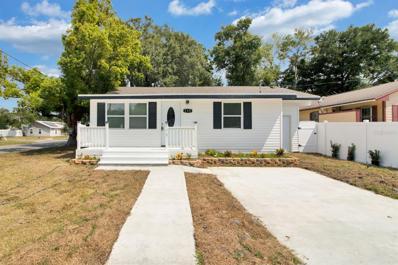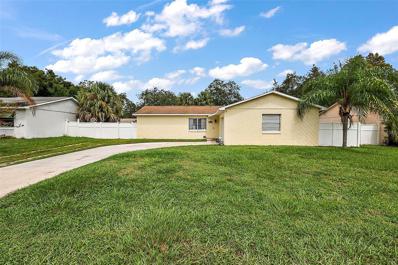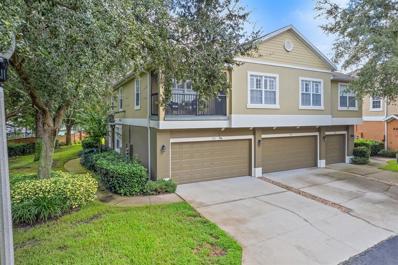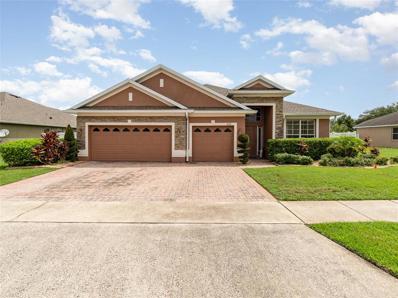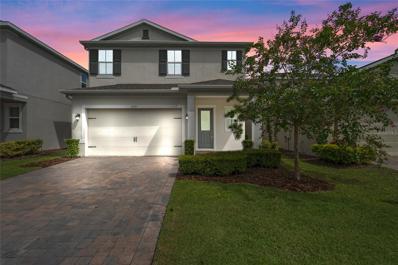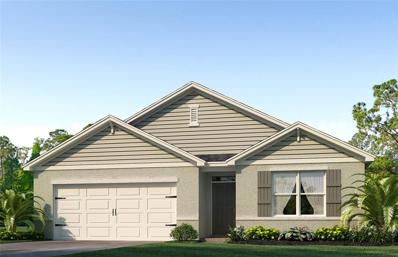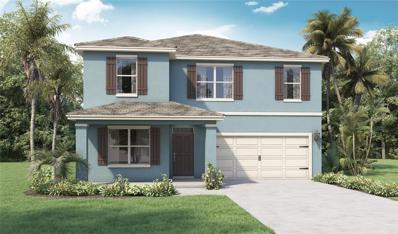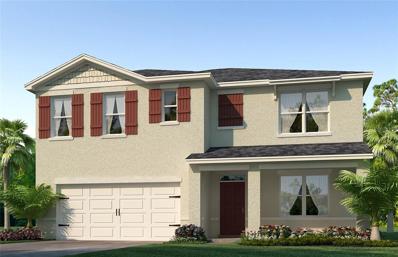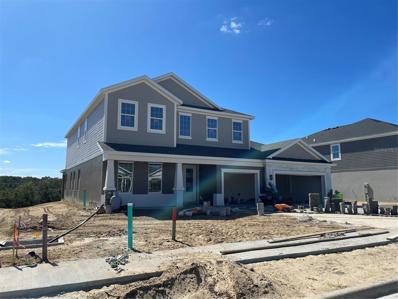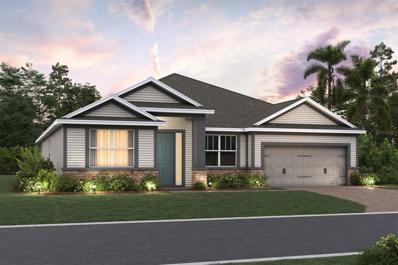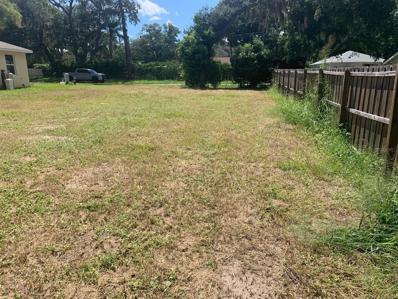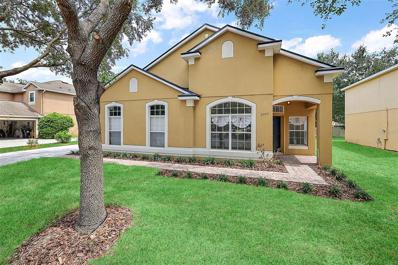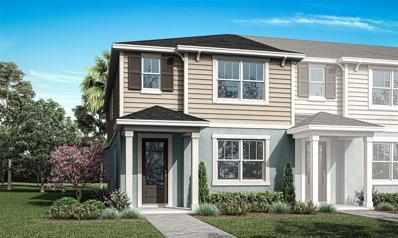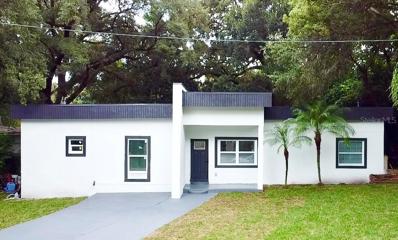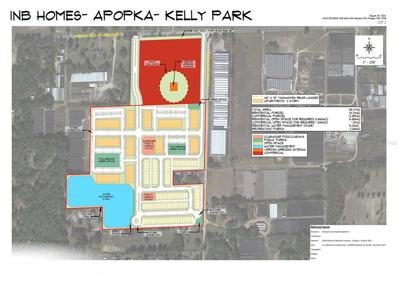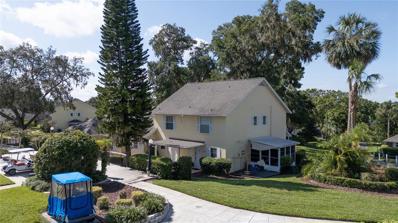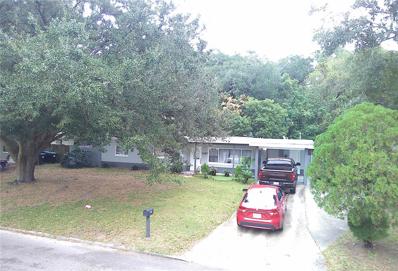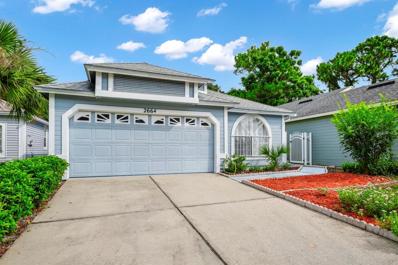Apopka FL Homes for Rent
- Type:
- Single Family
- Sq.Ft.:
- 2,465
- Status:
- Active
- Beds:
- 4
- Lot size:
- 0.28 Acres
- Year built:
- 2015
- Baths:
- 2.00
- MLS#:
- O6240389
- Subdivision:
- Rock Spgs Rdg Ph Vii-a
ADDITIONAL INFORMATION
Welcome to this spacious 4bed, 2bath Single Family home boasting a generous 3,314 sq ft! Featuring an open floor plan with high ceilings, and marble countertops. The master suite offers his and hers closets. Enjoy a huge backyard and a unique kitchen in the 3 car garage. Located in a community with highly rated schools. Although it needs some TLC, the seller is offering a $10,000 credit towards repairs. Don’t miss out on this fantastic opportunity! Contact us to schedule a viewing today.
$424,900
2423 Liner Avenue Apopka, FL 32703
- Type:
- Single Family
- Sq.Ft.:
- 2,352
- Status:
- Active
- Beds:
- 3
- Lot size:
- 0.11 Acres
- Year built:
- 2018
- Baths:
- 3.00
- MLS#:
- O6240063
- Subdivision:
- Silver Oak Ph 1
ADDITIONAL INFORMATION
Why wait for new construction when you can purchase a gorgeous, turnkey home built in 2018? This bungalow style home features 3 spacious bedrooms, 2.5 bathrooms, PLUS an office downstairs, that can easily be converted into a 4th bedroom. Step inside to find an inviting open layout, featuring a spacious living room that overlooks the kitchen and dining area. The kitchen features a breakfast bar, island, stainless steel appliances, 42" dark espresso cabinets, beautiful stone countertops and gorgeous backsplash. You can also find a spacious pantry, ample storage space, and a guest bath, perfect for when you have family and friends over. Upstairs, you'll find a cozy yet spacious loft, perfect for relaxing, setting up a second office space. The primary suite is a true retreat with two walk-in closets, a luxurious bathroom featuring a sink-in tub, standing shower, and double sinks. The two other bedrooms can be found on the second floor, both incredibly spacious and each with their own walk-in closets. Enjoy Florida living to the fullest with your screened-in lanai, ideal for morning coffee or evening relaxation. The community offers fantastic amenities such as a pool, playground, and dog park for your fur babies. Parking is a breeze with a rear-facing, 2-car garage, and ample street parking. Plus, you’re in close proximity to the Orange Trail for outdoor adventures, and all the new developments in Apopka! Close and easy access to the 414 and 429, perfect for commuting. Don’t miss out on this gem!
$529,990
3444 Islewood Court Apopka, FL 32703
- Type:
- Single Family
- Sq.Ft.:
- 2,601
- Status:
- Active
- Beds:
- 5
- Lot size:
- 0.14 Acres
- Year built:
- 2024
- Baths:
- 3.00
- MLS#:
- O6239947
- Subdivision:
- Wynwood
ADDITIONAL INFORMATION
Under Construction. The Hayden floorplan is a 5 bedrooms, 3 bathrooms, 2,601 sq ft, and a 2-car garage. Features include a flex room, kitchen with island, granite countertops, stainless steel appliances, and a walk-in pantry. One bedroom is on the first floor for privacy. The second floor has the primary bedroom with en suite, three additional bedrooms, a second living area, and smart home technology. *Photos are of similar model but not that of exact house. Pictures, photographs, colors, features, and sizes are for illustration purposes only and will vary from the homes as built. Home and community information including pricing, included features, terms, availability and amenities are subject to change and prior sale at any time without notice or obligation. Please note that no representations or warranties are made regarding school districts or school assignments; you should conduct your own investigation regarding current and future schools and school boundaries.*
$544,990
3426 Islewood Court Apopka, FL 32703
- Type:
- Single Family
- Sq.Ft.:
- 2,601
- Status:
- Active
- Beds:
- 5
- Lot size:
- 0.22 Acres
- Year built:
- 2024
- Baths:
- 3.00
- MLS#:
- O6239925
- Subdivision:
- Wynwood
ADDITIONAL INFORMATION
Under Construction. The Hayden floorplan is a 5 bedrooms, 3 bathrooms, 2,601 sq ft, and a 2-car garage. Features include a flex room, kitchen with island, granite countertops, stainless steel appliances, and a walk-in pantry. One bedroom is on the first floor for privacy. The second floor has the primary bedroom with en suite, three additional bedrooms, a second living area, and smart home technology. *Photos are of similar model but not that of exact house. Pictures, photographs, colors, features, and sizes are for illustration purposes only and will vary from the homes as built. Home and community information including pricing, included features, terms, availability and amenities are subject to change and prior sale at any time without notice or obligation. Please note that no representations or warranties are made regarding school districts or school assignments; you should conduct your own investigation regarding current and future schools and school boundaries.*
- Type:
- Land
- Sq.Ft.:
- n/a
- Status:
- Active
- Beds:
- n/a
- Lot size:
- 0.1 Acres
- Baths:
- MLS#:
- O6238766
- Subdivision:
- Apopka Town
ADDITIONAL INFORMATION
Vacant lot with NO HOA! Conveniently located near the 429, you are also minutes away from the new Advent Health Hospital, Publix, Walgreen and so much more! Close to shopping and dining. Price is negotiable. Property is located directly behind "58 W 10th St."
- Type:
- Single Family
- Sq.Ft.:
- 1,814
- Status:
- Active
- Beds:
- 3
- Lot size:
- 0.09 Acres
- Baths:
- 3.00
- MLS#:
- O6239610
- Subdivision:
- Bronson Peak
ADDITIONAL INFORMATION
Under Construction. Under Construction. Welcome to Bronson Peak! Toll Brothers newest community in Apopka. This home is available late 2024! The Kelly's welcoming covered porch and entry open immediately onto the expansive great room, with views to the lovely dining room and expansive covered lanai. The well-equipped kitchen is enhanced by a large center island with breakfast bar, plenty of counter and cabinet space, and generous walk-in pantry. The gorgeous primary bedroom suite is highlighted by a vast walk-in closet and spa-like primary bath with dual-sink vanity, large luxe shower, linen storage, and private water closet. Sizable secondary bedrooms feature ample closets and shared hall bath. Additional highlights include a convenient powder room, centrally located laundry, and additional storage. Bronson Peak will feature a resort-style community clubhouse with a zero entry pool, tennis and pickleball courts, a fitness center, yoga room, and much more! Take advantage of the entry level pricing and lot availability. Schedule a tour to tour our beautiful community. Closing cost assistance available! Prices and incentives subject to change.
$405,000
1539 Solway Court Apopka, FL 32712
- Type:
- Single Family
- Sq.Ft.:
- 2,230
- Status:
- Active
- Beds:
- 3
- Lot size:
- 0.34 Acres
- Year built:
- 1983
- Baths:
- 2.00
- MLS#:
- O6237016
- Subdivision:
- Errol Estate Unit 4a
ADDITIONAL INFORMATION
NEW OPPORTUNITY . . . NEW PRICE for this charming traditional split floor plan home on a picturesque wooded lot in Errol Estates! Nestled on a CUL-DE-SAC street in the well established and sought-after ERROL ESTATES community, this move-in ready 3-bedroom, 2-bathroom home offers a peaceful retreat on a gorgeous wooded lot. Best of all: make your Homeowners Insurance company happy with the NEW 2024 ROOF! The expansive Great Room is a standout feature, boasting a cozy STONE, WOOD-BURNING FIREPLACE, with built-in bookshelves—perfect for gatherings or quiet nights in. Entertain in style in the formal dining room, or enjoy everyday meals in the large BREAKFAST AREA with views of the serene backyard. This split-floor plan offers privacy and comfort, with spacious closets in every bedroom and desirable wood-laminate flooring. The home is filled with thoughtful extras, including a large screened in Florida Room for relaxing outdoors. Seller is MOTIVATED, so here's your opportunity to add your own style and value to the home with your own preferred updates! This charming home has a LOT of potential and is PERFECT for buyers looking for a QUICK MOVE-IN READY home to customize and add value over time. Call to schedule your showing today!
$298,990
135 Chisholm Street Apopka, FL 32703
- Type:
- Single Family
- Sq.Ft.:
- 1,302
- Status:
- Active
- Beds:
- 4
- Lot size:
- 0.11 Acres
- Year built:
- 1957
- Baths:
- 2.00
- MLS#:
- S5111683
- Subdivision:
- P L Starbirds Sub
ADDITIONAL INFORMATION
**Don’t Miss Out on This Incredible Opportunity!** Step into this fully renovated 4/2 gem that combines modern luxury with smart living. This beautifully updated home boasts a brand-new kitchen featuring sleek quartz countertops, perfect for both cooking and entertaining. The spacious master bedroom offers a walk-in closet, providing ample storage and a touch of elegance. High ceilings throughout the home create an open and airy atmosphere, enhancing the sense of space and comfort. Equipped with a smart home hub, this property brings convenience and technology together, allowing you to control your environment with ease. Situated on an extra-large corner lot, the home offers plenty of outdoor space and is surrounded by newly constructed properties, adding to its appeal and future value. With R3 zoning, the possibilities are endless, whether you’re looking to expand or simply enjoy the generous space this property provides. Termite service agreement and bond certificate transferable. Make this house your home and enjoy the best of modern living in a prime location. Schedule your showing today!
$344,500
331 Autumn Drive Apopka, FL 32712
- Type:
- Single Family
- Sq.Ft.:
- 1,210
- Status:
- Active
- Beds:
- 3
- Lot size:
- 0.17 Acres
- Year built:
- 1983
- Baths:
- 2.00
- MLS#:
- O6239554
- Subdivision:
- Summerset
ADDITIONAL INFORMATION
Price Reduction, 09/27/24...Location, Location, Location...Move-In Ready...3/2 Split Floor Plan with luxury vinyl throughout, Large fenced yard with In-ground pool and 2 separate storage sheds, still with plenty of room for large family outdoor gatherings, HVAC replaced 2022, irrigation front and back, side-entry oversized one car garage, solar "ring" security cameras convey...
- Type:
- Condo
- Sq.Ft.:
- 1,998
- Status:
- Active
- Beds:
- 3
- Lot size:
- 0.03 Acres
- Year built:
- 2006
- Baths:
- 3.00
- MLS#:
- O6239150
- Subdivision:
- Overlook/parkside Condos
ADDITIONAL INFORMATION
Great opportunity to purchase this centrally located Condo just minutes from SR 429 and all that Central Fl has to offer
- Type:
- Single Family
- Sq.Ft.:
- 2,280
- Status:
- Active
- Beds:
- 4
- Lot size:
- 0.24 Acres
- Year built:
- 2005
- Baths:
- 3.00
- MLS#:
- O6238025
- Subdivision:
- Alexandria Place I
ADDITIONAL INFORMATION
Welcome to this stunning home featuring a sparkling in-ground pool, perfect for relaxing and entertaining during those warm summer days! The split floor plan provides privacy and convenience, with the master suite thoughtfully separated from the additional bedrooms. Enjoy lower energy costs with leased solar panels, offering sustainable living and long-term savings on your electric bill without the upfront investment. This home is designed for comfort, efficiency, and outdoor enjoyment – a true gem you don’t want to miss!
- Type:
- Single Family
- Sq.Ft.:
- 1,866
- Status:
- Active
- Beds:
- 3
- Lot size:
- 0.1 Acres
- Year built:
- 2020
- Baths:
- 3.00
- MLS#:
- O6238443
- Subdivision:
- San Sebastian Reserve
ADDITIONAL INFORMATION
Welcome home! Step into this newer-built gem, nestled in the heart of Apopka’s vibrant San Sebastian Reserve, a gated community designed for those who crave both style and convenience. This home is a perfect blend of modern elegance and practical design, offering everything you need to live your best life in Central Florida. As you approach, the striking curb appeal welcomes you with manicured landscaping and a contemporary exterior. Once inside, a spacious foyer sets the tone, leading you into the heart of the home—a breathtaking open-concept living area that’s tailor-made for entertaining. The gourmet kitchen is truly the star of the show here, with 42-inch white cabinets that exude a sleek, modern vibe, beautifully complemented by gleaming granite countertops and stainless-steel appliances. Whether you’re whipping up a quick meal or hosting a dinner party, the chef’s gourmet kitchen, complete with a large island, ensures you have all the space and style you need. The spacious living area flows seamlessly into a screened lanai, a perfect spot for enjoying Florida’s year-round sunshine. This indoor-outdoor living space is ideal for morning coffee, al fresco dining, or simply unwinding with a good book. The entire first floor features easy-to-maintain, 18 x 18 neutral gray tile flooring, offering both beauty and practicality. Head upstairs, where relaxation awaits in the spacious loft—a flexible area that could be your media room, home office, or cozy retreat. The owner's suite is a true sanctuary, featuring a large walk-in closet and a well-appointed en-suite bathroom with dual sinks and plenty of cabinetry. The additional bedrooms are generously sized, providing ample space for all your needs. Adjacent is the laundry room that includes the washer and dryer. This home also features: decorative front door, double pane windows, 10’ ceilings on main floor, paver driveway, tankless water heater, gutters and a water softener system. Living in San Sebastian Reserve means you’ll enjoy access to top-notch community amenities, including a resort-style pool, cabana, tot lot, walking trail, dog park, lawn maintenance, walk-out dock and gazebo—all just a stone’s throw from your front door. Plus, with its prime location near Wekiva Island and Rock Springs. Your minutes away from Central Florida’s highways, making commuting a breeze. This home offers a rare combination of luxury, convenience, and community. Don’t miss your chance to live in one of Apopka’s most sought-after neighborhoods!
- Type:
- Single Family
- Sq.Ft.:
- 1,828
- Status:
- Active
- Beds:
- 4
- Lot size:
- 0.25 Acres
- Year built:
- 2024
- Baths:
- 2.00
- MLS#:
- O6239306
- Subdivision:
- Oak Pointe
ADDITIONAL INFORMATION
Under Construction. The popular one-story Cali floorplan offers 4-bedrooms, 2-bathrooms, a 2-car garage with 1,882 sq ft of living space. The open layout connects the living room, dining area, and kitchen, ideal for entertaining. The kitchen boasts granite countertops, stainless-steel appliances, a walk in pantry and a spacious island. The four spacious bedrooms allows flexibility for various lifestyles. The primary suite located in the rear of the home features a private ensuite bathroom with dual sinks, a separate shower, and a walk-in closet. The remaining three bedrooms share one well-appointed bathroom, making morning routines a breeze. Laundry room is convenient to all bedrooms. This all concrete block construction home also includes smart home technology for control via smart devices. *Photos are of similar model but not that of exact house. Pictures, photographs, colors, features, and sizes are for illustration purposes only and will vary from the homes as built. Home and community information including pricing, included features, terms, availability and amenities are subject to change and prior sale at any time without notice or obligation. Please note that no representations or warranties are made regarding school districts or school assignments; you should conduct your own investigation regarding current and future schools and school boundaries.*
- Type:
- Single Family
- Sq.Ft.:
- 2,404
- Status:
- Active
- Beds:
- 4
- Lot size:
- 0.44 Acres
- Year built:
- 2024
- Baths:
- 3.00
- MLS#:
- O6239302
- Subdivision:
- Oak Pointe
ADDITIONAL INFORMATION
Under Construction. The Stamford floorplan in Oak Pointe offers a 4-bedroom, 2.5-bathroom home with 2,404 sq ft of living space. The open concept design includes a kitchen with an island, granite countertops, and stainless steel appliances. The first floor features a flex room and a powder room, while the second floor has a loft, four bedrooms, and a laundry area. The primary bedroom has a walk-in closet and double vanity bathroom. The home includes smart home technology and concrete block construction. Contact for more information. *Photos are of similar model but not that of exact house. Pictures, photographs, colors, features, and sizes are for illustration purposes only and will vary from the homes as built. Home and community information including pricing, included features, terms, availability and amenities are subject to change and prior sale at any time without notice or obligation. Please note that no representations or warranties are made regarding school districts or school assignments; you should conduct your own investigation regarding current and future schools and school boundaries.*
- Type:
- Single Family
- Sq.Ft.:
- 2,601
- Status:
- Active
- Beds:
- 5
- Lot size:
- 0.4 Acres
- Year built:
- 2024
- Baths:
- 3.00
- MLS#:
- O6239294
- Subdivision:
- Oak Pointe
ADDITIONAL INFORMATION
Under Construction. The Hayden floorplan is a 5 bedrooms, 3 bathrooms, 2,601 sq ft, and a 2-car garage. Features include a flex room, kitchen with island, granite countertops, stainless steel appliances, and a walk-in pantry. One bedroom is on the first floor for privacy. The second floor has the primary bedroom with en suite, three additional bedrooms, a second living area, and smart home technology. *Photos are of similar model but not that of exact house. Pictures, photographs, colors, features, and sizes are for illustration purposes only and will vary from the homes as built. Home and community information including pricing, included features, terms, availability and amenities are subject to change and prior sale at any time without notice or obligation. Please note that no representations or warranties are made regarding school districts or school assignments; you should conduct your own investigation regarding current and future schools and school boundaries.*
- Type:
- Single Family
- Sq.Ft.:
- 4,234
- Status:
- Active
- Beds:
- 4
- Lot size:
- 0.25 Acres
- Year built:
- 2024
- Baths:
- 4.00
- MLS#:
- O6239110
- Subdivision:
- Wolf Lake Ranch
ADDITIONAL INFORMATION
Under Construction. Welcome to this stunning 4-bedroom, 3-bathroom new construction home situated at 3252 Roseville Drive in the charming city of Apopka, FL. As you step inside, you are greeted by a bright and open floorplan that seamlessly connects the living spaces. The kitchen is a chef's dream, featuring high-end appliances, sleek countertops, and plenty of storage space. Whether you're preparing a family meal or hosting a gathering, this kitchen is sure to impress. The 4 bedrooms are generously sized, offering a retreat for everyone in the household. The 3 full bathrooms are elegantly designed, with modern fixtures and luxurious finishes, providing a spa-like experience right at home. With a 3-car garage, parking will never be an issue for you or your guests. The outdoor area offers a great space for outdoor activities or simply unwinding after a long day.
- Type:
- Single Family
- Sq.Ft.:
- 3,006
- Status:
- Active
- Beds:
- 4
- Lot size:
- 0.25 Acres
- Year built:
- 2024
- Baths:
- 4.00
- MLS#:
- O6239099
- Subdivision:
- Wolf Lake Ranch
ADDITIONAL INFORMATION
Under Construction. Welcome to this stunning 4-bedroom, 4-bathroom home located at 3260 Roseville Drive in the vibrant city of Apopka, FL. This spacious 2-story home offers a modern and inviting living space, perfect for families of any size. The well-designed layout includes 4 generously sized bedrooms, ensuring that each member of the household has their own private sanctuary. Your kitchen in this home is a chef's dream, featuring sleek countertops, modern appliances, and plenty of storage space for all your culinary needs. Whether you enjoy hosting dinner parties or whipping up family meals, this kitchen is sure to impress even the most discerning home cook. Each of the 4 full bathrooms in the home is tastefully designed with quality finishes, offering both style and functionality. With multiple bathrooms available, morning routines are streamlined, making busy weekdays more manageable for everyone in the household.
$88,500
Glover Lane Apopka, FL 32703
- Type:
- Land
- Sq.Ft.:
- n/a
- Status:
- Active
- Beds:
- n/a
- Lot size:
- 0.15 Acres
- Baths:
- MLS#:
- O6239546
- Subdivision:
- Paradise Heights
ADDITIONAL INFORMATION
Quite street. No HOA, Perfect opportunity to build your dream home or a rental income property. Excellent location, short walk to recreational areas with water views and green spaces. Only 2 miles away from the Advent Health Hospital Apopka Campus ! A mile away from FL-429, very near the Magnolia Park and few minutes to Maitland Summit
- Type:
- Single Family
- Sq.Ft.:
- 2,307
- Status:
- Active
- Beds:
- 4
- Lot size:
- 0.19 Acres
- Year built:
- 2007
- Baths:
- 2.00
- MLS#:
- O6238993
- Subdivision:
- Oak Hill Reserve Ph 02
ADDITIONAL INFORMATION
One or more photo(s) has been virtually staged. *** 1-year home warranty included*** Welcome HOME AGAIN to your dream residence in the beautiful Oak Hill Reserve community, featuring a playground and a refreshing community swimming pool! This fully remodeled gem offers everything you’ve been looking for, with no detail overlooked. Why settle for a basic new build when you can have a beautifully updated, custom-designed, modern home tailored just for YOU? From the extended driveway to the brand-new roof, AC, and luxury vinyl flooring, this home perfectly blends style and comfort. The oversized primary suite is your personal retreat, while the stunning bathrooms feature freestanding bathtubs and sleek modern faucets. The kitchen is a chef's dream with quartz countertops, 42" cabinets with crown molding and soft close, and stainless steel appliances that make cooking a joy. Step outside to enjoy your morning coffee on the covered lanai. The versatile 4th bedroom upstairs is ideal for guests or a home office. Located near parks like the Northwest Recreational Complex, Apopka Amphitheater, Wekiva Springs State Park, and Kelly Park Rock Springs, this home offers more than just a place to live—it’s a lifestyle upgrade. Don’t miss your chance to make it yours!
$358,990
4260 Sadler Road Apopka, FL 32712
- Type:
- Townhouse
- Sq.Ft.:
- 1,678
- Status:
- Active
- Beds:
- 4
- Lot size:
- 0.06 Acres
- Year built:
- 2024
- Baths:
- 3.00
- MLS#:
- O6238997
- Subdivision:
- Gardenia Reserve
ADDITIONAL INFORMATION
Under Construction. Don't miss your opportunity to own a home next to the up and coming Wyld Oaks development. * Washer, Dryer, & Refrigerator Now Included! * NEW COMMUNITY IN APOPKA! With a spacious open concept ground floor, the Catalina II has plenty of room for entertaining. This floorplan features 4 bedrooms, 2.5 bathrooms and a rear-loading 2-car garage. The owner’s suite features an en suite owner's bath and a walk-in closet. This chef-worthy kitchen features stainless steel appliances, a walk-in pantry, and a breakfast bar. Our Apopka community is in a charming location filled with rich history and community spirit, frequent events, and festivals. Enjoy small-town feel with plenty of shopping, dining, and entertainment. Major roadways and airports are within easy reach.
$450,000
3622 Leota Drive Apopka, FL 32703
- Type:
- Single Family
- Sq.Ft.:
- 2,113
- Status:
- Active
- Beds:
- 4
- Lot size:
- 0.17 Acres
- Year built:
- 1960
- Baths:
- 3.00
- MLS#:
- O6238239
- Subdivision:
- Placid Hill
ADDITIONAL INFORMATION
WELCOME to this AMAZING 4 Bed and 3 Bath HOME that looks BETTER THEN NEW. This house has been expertly renovated, showing off its modern elegance and ready for entertainment. Almost Every Fixture in the Home has been Upgraded. NEW Windows, NEW Roof, NEW Quartz Counter Tops, NEW Kitchen Cabinets, NEW Bathrooms, NEW Flooring, NEW Electric, NEW Pluming, NEW Doors, NEW Baseboards, Freshly Painted and Much More. Must see to appreciate this thorough renovation. Spacious open floor plan. Conveniently located near, SR 434, SR 436, I-4, Maitland Blvd, also short drive to Costco, Walmart, Target, CVS, Home Depot, Lowe's and other major shopping and restaurants. Call now to schedule your showing!!!!.
$10,000,000
2584 W Kelly Park Road Apopka, FL 32712
- Type:
- Land
- Sq.Ft.:
- n/a
- Status:
- Active
- Beds:
- n/a
- Lot size:
- 19.35 Acres
- Baths:
- MLS#:
- O6238898
ADDITIONAL INFORMATION
Super Prime Kelly Park Road development opportunity just off the 429 Expressway, 10 commercial acres Located just down the road from the new Publix shopping center, one of the hottest best development parcels in the entire Kelly Park Corridor, High traffic growth with tons of new home communities coming in around it! This area will be the next "Lake Nona" with super high growth already!
- Type:
- Condo
- Sq.Ft.:
- 1,096
- Status:
- Active
- Beds:
- 2
- Lot size:
- 0.07 Acres
- Year built:
- 1973
- Baths:
- 3.00
- MLS#:
- O6238485
- Subdivision:
- Errol Club Villas
ADDITIONAL INFORMATION
GOLF CART INCLUDED with this 2-story home,2 Bedroom, 2 Full Ensuite Bathrooms, Guest Half Bathroom Downstairs. Light Bright, Open Floor Plan, No Carpet, Interior Freshly Painted, Gourmet Kitchen, New Kitchen Cabinets with Granite Counter Tops, All Stainless-Steel Appliances. New Bathroom Cabinets. Golf Cart Parking. French doors lead to the rear Patio with lush Landscaping. Front porch is covered. This condo offers a townhome lifestyle. Vaulted ceilings in both bedrooms. Errol Estates is close to Wekiva Golf Club, Wekiva Springs State Park, Apopka Amphitheater (Free Saturday Concert Series 5 pm-7 pm Oct-May). Close to Advent Health Apopka, Publix Grocery, and 429.LOW HOA Covers exterior, Roof, Paint (every 5 years), Landscape, pest control.
- Type:
- Single Family
- Sq.Ft.:
- 1,634
- Status:
- Active
- Beds:
- 5
- Lot size:
- 0.21 Acres
- Year built:
- 1960
- Baths:
- 3.00
- MLS#:
- OM685233
- Subdivision:
- Northcrest
ADDITIONAL INFORMATION
BEAUTIFUL 5 BEDROOM 3 BATHROOM HOME IN A QUIET NEIGHBORHOOD, WITH GRANITE COUNTERTOPS IN THE KITCHEN AND TILE FLOORS THROUGHOUT THE HOUSE, WITH A LARGE PATIO WHERE YOU CAN PARK MORE THAN 5 VEHICLES. WITHOUT HOA AND ANY TYPE OF RESTRICTIONS TO RENT. CLOSE TO ORLANDO. DISNEY, UNIVERSAL STUDIOS, SEA WORLD, MANY RESTUARANTS, AND PLENTY OF SHOPPING AREAS. PROPERTY IS BACKED BY BEAUTIFUL WOODS. HAS OVERHEAD PATIO TO MAKE A BBQ GRIILLING AREA. SPACIOUS HOME TO RAISE A BIG FAMILY. SCHOOLS, SUPERMARKETS A COUPLE OF MINUTES AWAY. LAKE APOPKA, AND MAGNOLIA PARK ONLY 13 MINS AWAY. AS WELL AS OTHER PARKS AND WATER EVENTS IN CLOSE PROXIMITY TO HOME. THE ROOF WILL BE REPLACED PRIOR TO CLOSURE.** Make your appointment today, motivated seller.
- Type:
- Single Family
- Sq.Ft.:
- 1,483
- Status:
- Active
- Beds:
- 3
- Lot size:
- 0.1 Acres
- Year built:
- 1989
- Baths:
- 2.00
- MLS#:
- O6238622
- Subdivision:
- Stockbridge Unit 3
ADDITIONAL INFORMATION
Property Highlights: Great Move-In Ready Re-Modeled Home! 3 bedrooms 2 bath in highly sought after Lake Brantley / Sandlake area. Top Rated Schools, Shopping, and Restaurants within one mile. Vaulted ceilings, open floor plan, wood laminate & tile floors, updated kitchen, bathrooms, lightings, newer roof and a/c (2016), new dishwasher (2023), new range (2022), siding exterior replacement (2023), exterior painting (2017), screen porch, AC condenser (2022), Repiping - Polybulyne replacement entire house in 03/2024, Community Pool, Playground, Tennis Courts, school zone is A Rated: Wekiva Elementary, Teague Middle, and highly rated Lake Brantley H.S.
| All listing information is deemed reliable but not guaranteed and should be independently verified through personal inspection by appropriate professionals. Listings displayed on this website may be subject to prior sale or removal from sale; availability of any listing should always be independently verified. Listing information is provided for consumer personal, non-commercial use, solely to identify potential properties for potential purchase; all other use is strictly prohibited and may violate relevant federal and state law. Copyright 2024, My Florida Regional MLS DBA Stellar MLS. |
Apopka Real Estate
The median home value in Apopka, FL is $410,000. This is higher than the county median home value of $369,000. The national median home value is $338,100. The average price of homes sold in Apopka, FL is $410,000. Approximately 70.05% of Apopka homes are owned, compared to 23.43% rented, while 6.52% are vacant. Apopka real estate listings include condos, townhomes, and single family homes for sale. Commercial properties are also available. If you see a property you’re interested in, contact a Apopka real estate agent to arrange a tour today!
Apopka, Florida has a population of 54,110. Apopka is more family-centric than the surrounding county with 32.8% of the households containing married families with children. The county average for households married with children is 31.51%.
The median household income in Apopka, Florida is $75,736. The median household income for the surrounding county is $65,784 compared to the national median of $69,021. The median age of people living in Apopka is 38.8 years.
Apopka Weather
The average high temperature in July is 92.3 degrees, with an average low temperature in January of 47 degrees. The average rainfall is approximately 52.6 inches per year, with 0 inches of snow per year.
