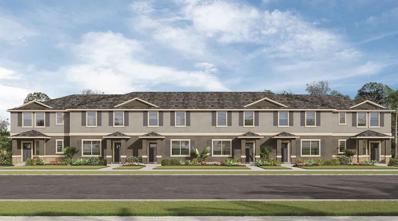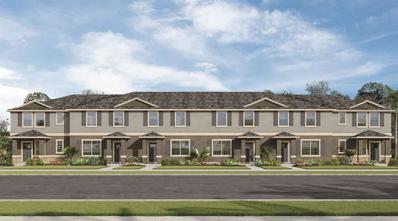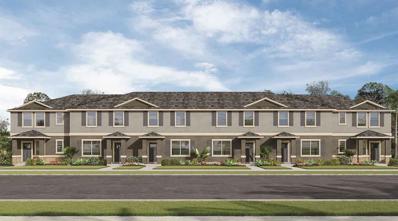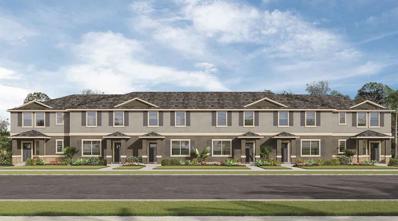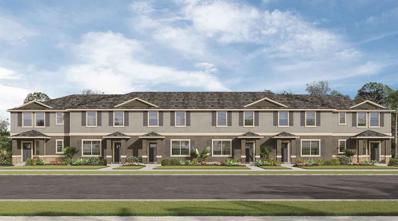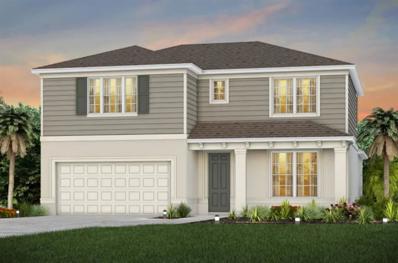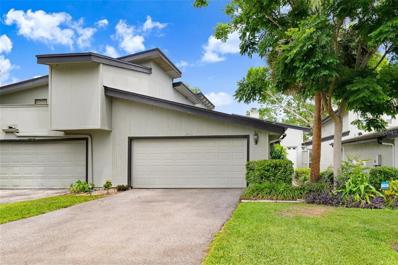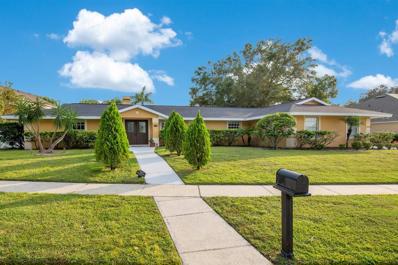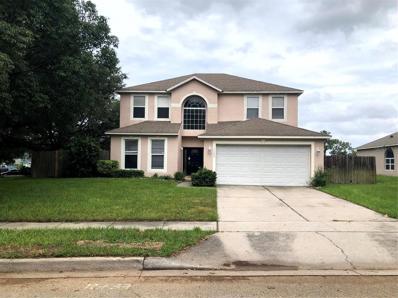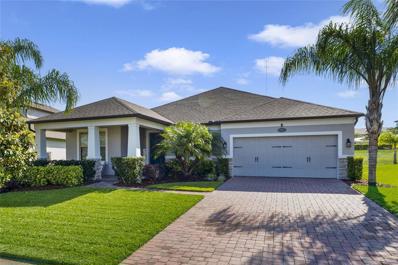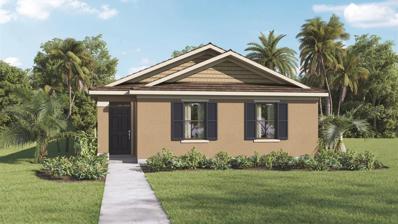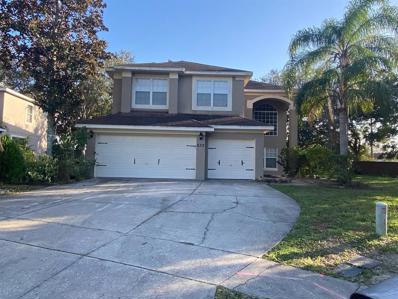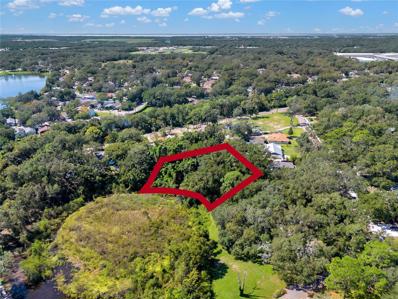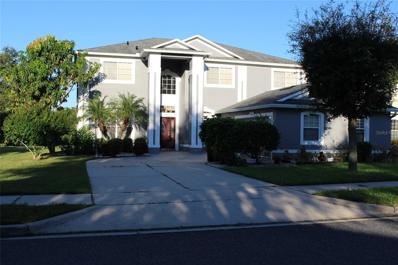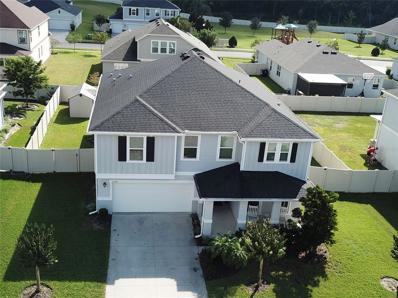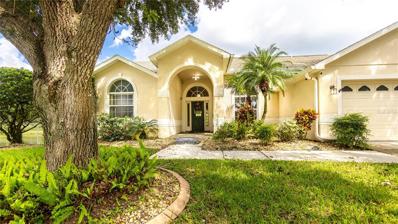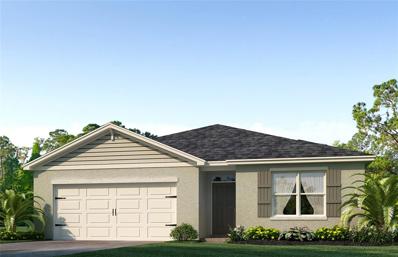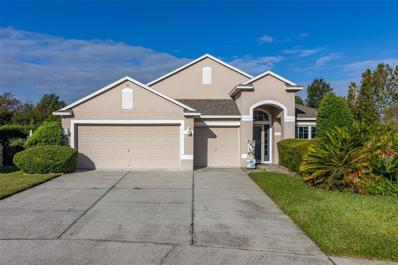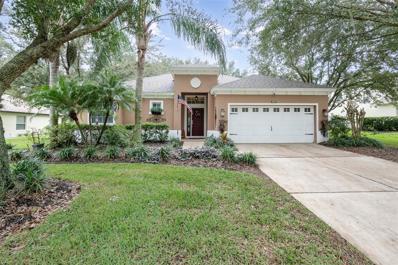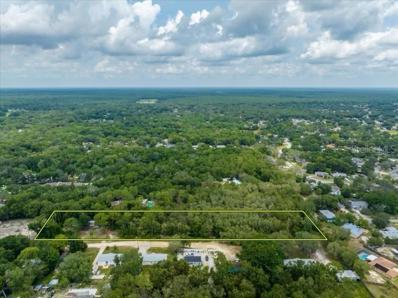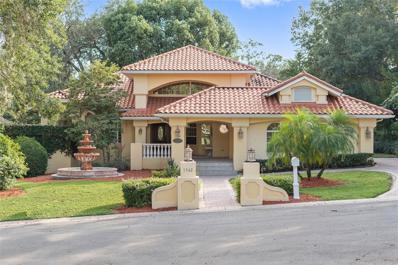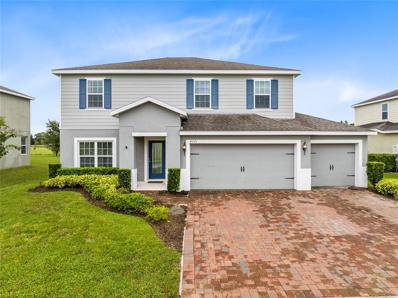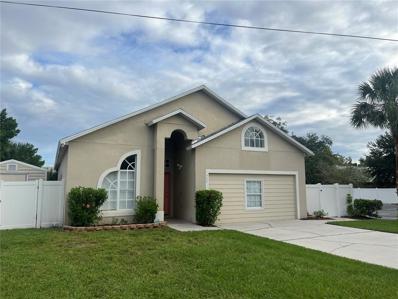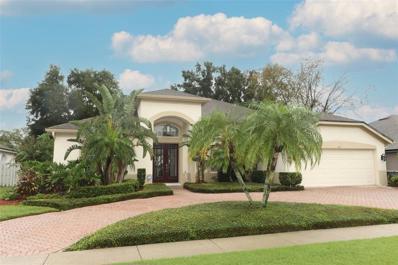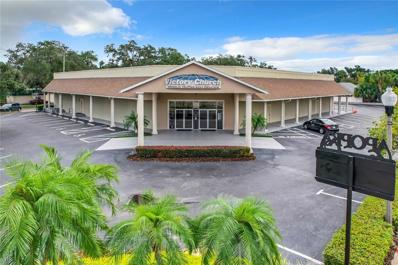Apopka FL Homes for Rent
$354,990
2737 Flushing Drive Apopka, FL 32703
- Type:
- Townhouse
- Sq.Ft.:
- 1,640
- Status:
- Active
- Beds:
- 3
- Lot size:
- 0.05 Acres
- Year built:
- 2024
- Baths:
- 3.00
- MLS#:
- O6249855
- Subdivision:
- South Mews/avian Pointe
ADDITIONAL INFORMATION
Under Construction. Avian Pointe presents the Ibis. This spacious townhome features 3 bedrooms and 2.5 baths. As you enter the foyer you are welcomed with a spacious kitchen with bar seating, powder room, dining area and a living room overlooking a covered patio. This popular townhome features a single car garage at the rear of the home. This community has Luxury Vinyl and carpet throughout, upgraded stainless steel appliances, backsplash and Quartz countertops making cooking and cleaning a breeze. As we head upstairs, you are greeted with the Primary Bedroom that includes a spacious walk-in closet as well as ensuite bathroom with double vanity. The second floor is complete with three guest bedrooms, an additional bathroom, along with laundry closet. Like all homes in Avian Pointe, the Ibis includes a Home is Connected smart home technology package which allows you to control your home with your smart device while near or away. Your new townhome will always have fantastic curb appeal while allowing you time to do the activities your family enjoys most. *Photos are of similar model but not that of exact house. Pictures, photographs, colors, features, and sizes are for illustration purposes only and will vary from the homes as built. Home and community information including pricing, included features, terms, availability and amenities are subject to change and prior sale at any time without notice or obligation. Please note that no representations or warranties are made regarding school districts or school assignments; you should conduct your own investigation regarding current and future schools and school boundaries.*
$354,990
2733 Flushing Drive Apopka, FL 32703
- Type:
- Townhouse
- Sq.Ft.:
- 1,640
- Status:
- Active
- Beds:
- 3
- Lot size:
- 0.05 Acres
- Year built:
- 2024
- Baths:
- 3.00
- MLS#:
- O6249850
- Subdivision:
- South Mews/avian Pointe
ADDITIONAL INFORMATION
Under Construction. Avian Pointe presents the Ibis. This spacious townhome features 3 bedrooms and 2.5 baths. As you enter the foyer you are welcomed with a spacious kitchen with bar seating, powder room, dining area and a living room overlooking a covered patio. This popular townhome features a single car garage at the rear of the home. This community has Luxury Vinyl and carpet throughout, upgraded stainless steel appliances, backsplash and Quartz countertops making cooking and cleaning a breeze. As we head upstairs, you are greeted with the Primary Bedroom that includes a spacious walk-in closet as well as ensuite bathroom with double vanity. The second floor is complete with three guest bedrooms, an additional bathroom, along with laundry closet. Like all homes in Avian Pointe, the Ibis includes a Home is Connected smart home technology package which allows you to control your home with your smart device while near or away. Your new townhome will always have fantastic curb appeal while allowing you time to do the activities your family enjoys most. *Photos are of similar model but not that of exact house. Pictures, photographs, colors, features, and sizes are for illustration purposes only and will vary from the homes as built. Home and community information including pricing, included features, terms, availability and amenities are subject to change and prior sale at any time without notice or obligation. Please note that no representations or warranties are made regarding school districts or school assignments; you should conduct your own investigation regarding current and future schools and school boundaries.*
$354,990
2741 Flushing Drive Apopka, FL 32703
- Type:
- Townhouse
- Sq.Ft.:
- 1,640
- Status:
- Active
- Beds:
- 3
- Lot size:
- 0.05 Acres
- Year built:
- 2024
- Baths:
- 3.00
- MLS#:
- O6249864
- Subdivision:
- South Mews/avian Pointe
ADDITIONAL INFORMATION
Under Construction. Avian Pointe presents the Ibis. This spacious townhome features 3 bedrooms and 2.5 baths. As you enter the foyer you are welcomed with a spacious kitchen with bar seating, powder room, dining area and a living room overlooking a covered patio. This popular townhome features a single car garage at the rear of the home. This community has Luxury Vinyl and carpet throughout, upgraded stainless steel appliances, backsplash and Quartz countertops making cooking and cleaning a breeze. As we head upstairs, you are greeted with the Primary Bedroom that includes a spacious walk-in closet as well as ensuite bathroom with double vanity. The second floor is complete with three guest bedrooms, an additional bathroom, along with laundry closet. Like all homes in Avian Pointe, the Ibis includes a Home is Connected smart home technology package which allows you to control your home with your smart device while near or away. Your new townhome will always have fantastic curb appeal while allowing you time to do the activities your family enjoys most. *Photos are of similar model but not that of exact house. Pictures, photographs, colors, features, and sizes are for illustration purposes only and will vary from the homes as built. Home and community information including pricing, included features, terms, availability and amenities are subject to change and prior sale at any time without notice or obligation. Please note that no representations or warranties are made regarding school districts or school assignments; you should conduct your own investigation regarding current and future schools and school boundaries.*
$354,990
2729 Flushing Drive Apopka, FL 32703
- Type:
- Townhouse
- Sq.Ft.:
- 1,640
- Status:
- Active
- Beds:
- 3
- Lot size:
- 0.05 Acres
- Year built:
- 2024
- Baths:
- 3.00
- MLS#:
- O6249841
- Subdivision:
- South Mews/avian Pointe
ADDITIONAL INFORMATION
Under Construction. Avian Pointe presents the Ibis. This spacious townhome features 3 bedrooms and 2.5 baths. As you enter the foyer you are welcomed with a spacious kitchen with bar seating, powder room, dining area and a living room overlooking a covered patio. This popular townhome features a single car garage at the rear of the home. This community has Luxury Vinyl and carpet throughout, upgraded stainless steel appliances, backsplash and Quartz countertops making cooking and cleaning a breeze. As we head upstairs, you are greeted with the Primary Bedroom that includes a spacious walk-in closet as well as ensuite bathroom with double vanity. The second floor is complete with three guest bedrooms, an additional bathroom, along with laundry closet. Like all homes in Avian Pointe, the Ibis includes a Home is Connected smart home technology package which allows you to control your home with your smart device while near or away. Your new townhome will always have fantastic curb appeal while allowing you time to do the activities your family enjoys most.
$377,990
2725 Flushing Drive Apopka, FL 32703
- Type:
- Townhouse
- Sq.Ft.:
- 1,904
- Status:
- Active
- Beds:
- 4
- Lot size:
- 0.05 Acres
- Year built:
- 2024
- Baths:
- 3.00
- MLS#:
- O6249830
- Subdivision:
- South Mews/avian Pointe
ADDITIONAL INFORMATION
Under Construction. Avian Pointe presents the Sandhill. This spacious townhome features 4 bedrooms and 2.5 baths. As you enter the foyer you are welcomed with powder room, spacious kitchen with bar seating, dining area and a living room overlooking a covered patio. This popular townhome features a single car garage at the rear of the home. This community has Luxury Vinyl and carpet throughout, upgraded stainless steel appliances, backsplash and Quartz countertops making cooking and cleaning a breeze. As we head upstairs, you are greeted with the Primary Bedroom that includes a spacious walk-in closet as well as ensuite bathroom with double vanity. The second floor is complete with three guest bedrooms, an additional bathroom, along with laundry closet. Like all homes in Avian Pointe, the Sandhill includes a Home is Connected smart home technology package which allows you to control your home with your smart device while near or away. Your new townhome will always have fantastic curb appeal while allowing you time to do the activities your family enjoys most. *Photos are of similar model but not that of exact house. Pictures, photographs, colors, features, and sizes are for illustration purposes only and will vary from the homes as built. Home and community information including pricing, included features, terms, availability and amenities are subject to change and prior sale at any time without notice or obligation. Please note that no representations or warranties are made regarding school districts or school assignments; you should conduct your own investigation regarding current and future schools and school boundaries.*
- Type:
- Single Family
- Sq.Ft.:
- 2,894
- Status:
- Active
- Beds:
- 5
- Lot size:
- 0.15 Acres
- Year built:
- 2024
- Baths:
- 3.00
- MLS#:
- O6249789
- Subdivision:
- Winding Meadows
ADDITIONAL INFORMATION
Winding Meadows is a natural gas single-family home community located in Apopka, with convenient access to Greater Orlando via SR-429/Kelly Park interchange. Enjoy on-site amenities including a resort-style pool, parks and walking trails, close to daily conveniences with a variety of outdoor recreation sites nearby, and top-ranked schools! 1 gig internet and TV are included in the low HOA and there is no CDD. Homes are selling quickly so schedule your appointment today!
- Type:
- Condo
- Sq.Ft.:
- 1,335
- Status:
- Active
- Beds:
- 2
- Lot size:
- 0.45 Acres
- Year built:
- 1980
- Baths:
- 3.00
- MLS#:
- O6249735
- Subdivision:
- Lake Francis Village Condo 02
ADDITIONAL INFORMATION
Welcome to this stunning 2-bedroom, 2.5-bathroom condominium, nestled in a sought after neighborhood. This beautiful abode spans a generous living space, offering an optimal blend of comfort, charm, and modern functionality. Enter the home to be greeted by an abundance of natural light streaming through the numerous windows, a testament to thoughtful design aimed at bright and airy living. The recently renovated kitchen is the heart of the home, boasting sleek countertops, modern appliances, and ample storage—perfect for the at-home chef. Each of the two spacious bedrooms serves as a private sanctuary, with each having its own en-suite bathroom, providing an exclusive retreat for rest and relaxation. Your guests aren't left out either, with a conveniently located half-bath ensuring their comfort during visits. Notable features of this home include the gorgeous wood plank ceilings, adding a touch of rustic charm and warmth to the interiors. The new, sturdy roof not only adds to the curb appeal but ensures years of worry-free living. Possibly the pièce de résistance of this lovely home is the expansive deck that spans the entire width of the condo. This is a perfect spot for morning coffees, alfresco dining, or simply unwinding after a long day, all while taking in the tranquil surroundings. Storage and parking are a breeze with the 2-car garage, providing ample space for your vehicles and additional storage needs. This home's excellent location in a sought-after area further enhances its appeal. Don't miss out on this opportunity to make this beautiful condo your own. Contact us today for a private viewing.
- Type:
- Single Family
- Sq.Ft.:
- 2,657
- Status:
- Active
- Beds:
- 4
- Lot size:
- 0.41 Acres
- Year built:
- 1972
- Baths:
- 3.00
- MLS#:
- O6249701
- Subdivision:
- Diamond Hill At Sweetwater Country Club
ADDITIONAL INFORMATION
Dreams do come True! A Beautiful one story, Pool Home in the Wekiwa Springs/North Orlando area. Only 40 minutes away from Central Florida Attractions and only a few minutes from the Mall, Springs, Parks, Bike trails, and Major central Highways. This Total Remodeled Ranch style home offers, New Roofing, New Gutters and Upgraded Irrigation Systems, 4 bedroom, 3 bath, Luxury Ceramic tile floors throughout the home, Expresso Cabinets, Stainless Steel appliances, and Gleaming Granite Countertops. The spacious Master Bedroom’s bathroom has lots of room, walk in closet, dual sink, vanity and hot-tub. Great Layout! Other side of the home has your 3 other bedrooms and 2 more bathrooms. Step out onto the back Screened Porch and enjoy the privacy of the White Vinyl Fence and Pool view. Great for entertaining friends and family or just relax.
- Type:
- Single Family
- Sq.Ft.:
- 2,316
- Status:
- Active
- Beds:
- 3
- Lot size:
- 0.3 Acres
- Year built:
- 2001
- Baths:
- 3.00
- MLS#:
- O6244545
- Subdivision:
- Wekiva Spgs Reserve Ph 02 47/39
ADDITIONAL INFORMATION
**Take advantage of a seller paid promotion. The seller will credit the buyer $8,198 towards their closing costs and prepaid items at closing, which could include a rate buy down, on any full price offer accepted by 11/30/24.****CASH SALE ONLY** Excellent opportunity located in the highly desirable Wekiva Springs Reserve subdivision with a very low HOA! This spacious 4-bedroom, 2.5-bathroom home offers 2,316 sqft of living space. The kitchen cabinets have been removed, giving you the perfect chance to add your personal touch. The well-designed floor plan has all the bedrooms upstairs, including a primary bedroom with large walk-in closets and an en-suite bathroom featuring dual sinks, a soaking tub, and a separate shower. The downstairs space is ideal for entertaining, with plenty of room for a large family. Sitting on a corner lot, the property includes a large privacy-fenced backyard, perfect for outdoor activities. This home needs only cosmetic updates and finishing touches to make it your own. Conveniently located just minutes from the 429, you'll have quick access to beaches, theme parks, restaurants, malls, and more. Don’t miss out—call today to schedule your viewing!
- Type:
- Single Family
- Sq.Ft.:
- 2,315
- Status:
- Active
- Beds:
- 4
- Lot size:
- 0.19 Acres
- Year built:
- 2019
- Baths:
- 3.00
- MLS#:
- O6249316
- Subdivision:
- Vistas/waters Edge Ph 1
ADDITIONAL INFORMATION
Welcome to this stunning home that combines modern design with comfortable living! As you step inside, you’ll be greeted by an open-concept floor plan that seamlessly integrates the living, dining, and kitchen areas—perfect for entertaining or enjoying family time. The gourmet kitchen boasts sleek countertops, stainless steel appliances, and a large center island, making meal prep a breeze. The spacious primary suite features a luxurious ensuite bathroom with a walk-in shower and a sizable walk-in closet. Three additional well-appointed bedrooms provide plenty of space for family or guests, and two additional bathrooms ensure convenience for all. Enjoy the privacy of having no rear neighbors, allowing for peaceful outdoor living. The backyard is a blank canvas ready for your personal touch—whether you dream of a garden, pool, or outdoor entertaining area. Located in a sought-after neighborhood close to schools, parks, and shopping, this home offers the perfect blend of style, comfort, and privacy. Don’t miss your opportunity to make it yours!
- Type:
- Single Family
- Sq.Ft.:
- 1,720
- Status:
- Active
- Beds:
- 4
- Lot size:
- 0.1 Acres
- Year built:
- 2024
- Baths:
- 2.00
- MLS#:
- O6249113
- Subdivision:
- Windrose
ADDITIONAL INFORMATION
Under Construction. "Welcome to the Baldwin, a stunning four-bedroom, two-bathroom home located in Windrose community. As you enter the foyer to this beautifully designed home, you are greeted by with an open concept living space featuring ceramic tile flooring throughout. The kitchen overlooks the dining and living room, while having a view to the oversized outdoor living space. The well-appointed kitchen features an island with bar seating, plentiful cabinet with beautiful granite countertops and stainless-steel appliances, making entertaining a breeze. Bedroom one, located off the living space, has an en suite bathroom with double vanity and spacious walk-in closet providing ample space for storage. Three additional bedrooms and one full bath are located at the front of the home along with a closet and laundry room. The Baldwin seamlessly integrates smart home technology, offering convenience and enhanced living experiences. With its spacious layout and contemporary finishes, the Baldwin in Windrose provides the perfect blend of style and functionality for today's discerning homeowner." *Photos are of similar model but not that of exact house. Pictures, photographs, colors, features, and sizes are for illustration purposes only and will vary from the homes as built. Home and community information including pricing, included features, terms, availability and amenities are subject to change and prior sale at any time without notice or obligation. Please note that no representations or warranties are made regarding school districts or school assignments; you should conduct your own investigation regarding current and future schools and school boundaries.*
- Type:
- Single Family
- Sq.Ft.:
- 2,220
- Status:
- Active
- Beds:
- 4
- Lot size:
- 0.2 Acres
- Year built:
- 2006
- Baths:
- 3.00
- MLS#:
- O6248905
- Subdivision:
- Wekiva Crescent
ADDITIONAL INFORMATION
Property is located in one of the quietest neighborhood in Apopka
$168,000
1528 Isabel Circle Apopka, FL 32703
- Type:
- Land
- Sq.Ft.:
- n/a
- Status:
- Active
- Beds:
- n/a
- Lot size:
- 0.84 Acres
- Baths:
- MLS#:
- TB8311450
- Subdivision:
- Lake Pleasant Estates
ADDITIONAL INFORMATION
Two Side-by-Side Lots for Sale – Lots 48 and 49 combined total almost 1 acre. Discover the opportunity to own two adjacent wooded lots in a peaceful, rural community. This combined parcel offers approximately 204’ x 218’ of natural beauty, perfect for those seeking privacy and a connection with nature. With its mature trees and gently rolling landscape, this land offers an ideal setting for your dream home or weekend retreat. Whether you're a nature enthusiast, a birdwatcher, or simply looking for a serene space to build, this property offers endless possibilities for creative landscaping, from gardens to outdoor living spaces. The tranquility of the area is complemented by its close proximity to modern conveniences, making it a great balance of rural living and accessibility. This land is not only a personal retreat but also a smart investment in a sought-after neighborhood where properties have historically appreciated in value. Enjoy the peaceful countryside while staying within reach of the amenities and services you need. This is your chance to create your vision and secure a valuable piece of property in a growing area. Key Details: Two side-by-side lots included, 204' x 218' combined lot dimensions, Beautiful wooded setting with mature trees, Ideal for a custom home, vacation retreat, or investment property, and a Peaceful rural neighborhood with access to modern conveniences. Don't miss out on this rare opportunity to own a slice of rural paradise.
$549,999
346 Willet Avenue Apopka, FL 32703
- Type:
- Single Family
- Sq.Ft.:
- 3,372
- Status:
- Active
- Beds:
- 5
- Lot size:
- 0.27 Acres
- Year built:
- 2007
- Baths:
- 3.00
- MLS#:
- O6246924
- Subdivision:
- Maudehelen Sub
ADDITIONAL INFORMATION
This 5 bedroom,3 bath home is located on a premium lot with a view of the pond. This home boasts a spacious and open floor plan with bamboo flooring ,a large eat-in kitchen that connects to the family room and a guest bedroom and bath on the first floor. Upon entering the foyer area you will see a formal dining room and a formal living room. Double staircase leads the way up to the second level that features a loft, master suite with a spacious bathroom, dual walk-in closets and 3 additional bedrooms .Roof is one year old. This Home is an absolute must-see with no rear neighbors. This property is conveniently located within close proximity to SR 429.I-4The Florida Turnpike and SR 408providing easy access to Downtown Orlando, Disney World ,Universal Studios and Orlando International Airport.
$599,990
2346 Upland Lane Apopka, FL 32712
- Type:
- Single Family
- Sq.Ft.:
- 3,417
- Status:
- Active
- Beds:
- 4
- Lot size:
- 0.21 Acres
- Year built:
- 2019
- Baths:
- 4.00
- MLS#:
- O6246493
- Subdivision:
- Carriage Hill
ADDITIONAL INFORMATION
Welcome to 2346 Upland Ln, Apopka, FL 32712 – a stunning two-story estate home that effortlessly blends modern luxury with timeless charm. Built in 2019, this meticulously maintained 4-bedroom, 3.5-bath residence spans over an expansive floor plan designed to meet all your living and entertaining needs. Step inside and experience the beauty of an open floor plan, where you're immediately welcomed by the formal living and dining areas, along with a beautifully upgraded office—ideal for remote work or household management. At the heart of the home lies the gourmet kitchen, featuring top-of-the-line stainless steel appliances, sleek countertops, and a custom eat-in space—a luxurious addition that expands the living area by nearly 100 square feet. This kitchen is perfect for both casual family meals and sophisticated entertaining. The spacious living areas flow seamlessly into the outdoor oasis—a fully fenced backyard that offers privacy and comfort. Entertain year-round in your summer lanai or make use of the convenient storage house, ideal for keeping outdoor equipment, seasonal décor, or hobby supplies. Upstairs, a spacious open loft and game room welcome you, surrounded by well-appointed bedrooms that offer peace and comfort. The master suite is a true retreat, showcasing elegant design and a spa-like ensuite bath for ultimate relaxation. Each additional bedroom boasts generous space, making this home perfect for growing families or anyone who values sophisticated living. Located in one of Apopka's most desirable neighborhoods, this home offers the perfect combination of luxury, space, and convenience. Don't miss this rare opportunity to own a modern estate that has it all! Schedule your private showing today and discover why 2346 Upland Ln is the home you've been dreaming of.
- Type:
- Single Family
- Sq.Ft.:
- 2,497
- Status:
- Active
- Beds:
- 5
- Lot size:
- 0.38 Acres
- Year built:
- 2003
- Baths:
- 3.00
- MLS#:
- O6247795
- Subdivision:
- Parkview Wekiva 44/96
ADDITIONAL INFORMATION
CONGRATULATIONS, you found your FLORIDA DREAM HOME! Parkview on Wekiva is a well-established boutique style community of 56 homes with a LOW, LOW HOA of $250 annually, and connected to the Wekiwa Springs State Park. This one level construction 5 bedroom, 3 bathroom with Office block home is on a premium lot of over 1/4 of an acre overlooking tranquil conservation, has pristine landscaping, no rear neighbors and great views. NEW ROOF WILL BE INSTALLED PRIOR TO CLOSING. Your private relaxing WRAP AROUND SCREEN PATIO allows you to still observe the deer passing by, water view, and all of mother nature. Plenty of lot space to add a pool. This is truly outdoor living at its finest. The home has great curb appeal and UPGRADES INCLUDE- GENERATOR of 7 years on the right side of home, AC HANDLER 3 Months NEW, AC condensing Unit 8 years, WATER HEATER 9 years, stainless steel MICROWAVE and RANGE NEW and runs on natural gas, FRIDGE 6 years, WASHER AND DRYER 2 years, FULL INTERIOR PAINT less then a month, FORMER DINING ROOM CONVERTED IN OFFICE/6th Bedroom, or GAMEROOM, ALL NEW FAUCETS, KITCHEN CABINETS ARE SELF CLOSING, NEW VINYL and TILE FLOORING (no carpet). NEW ROOF WILL BE INSTALLED PRIOR TO CLOSING DEPENING ON OFFER. Inside you are welcomed to the spacious former living room, dining room/breakfast nook. The luxurious Master Bedroom Suite is split to the front of the home in its own private entry way with upgraded high tray ceilings, plenty of space for a king size bed and a sitting area, French doors that lead to your outdoor patio, elegant shining wood floors, and his and her walk-in closets. The Master bathroom boasts a lot of natural lighting, deep walk-in stand alone shower, separate garden tub, separate his and her vanities, and separate potty room. The open kitchen is a Chef's dream with long granite counters on both sides, and a bar counter area for hosting. The kitchen features oversized walk-in pantry, stainless steel appliances, double door stainless steel fridge, gas line, lots of golden maple cabinets giving you an everlasting amount of storage space. High 10 foot ceilings throughout the home and a separate indoor laundry room. The amount of natural lighting in this home will amaze you, saving you on your electric bill as you have many french doors leading to your outdoor oasis. The kitchen overlooks your enormous family gathering room, and an eat-in breakfast nook. This 3-way split home offers each member privacy having 2 bedrooms with an adjoining bathroom with dual sinks, 2 separate bedrooms with their own guest bathroom. This home is LOADED with upgrades and also has underground power lines which minimized outages, and all major appliances convey. Guaranteed to gain a lot of interest. Home is a corner lot/pond view.
- Type:
- Single Family
- Sq.Ft.:
- 1,828
- Status:
- Active
- Beds:
- 4
- Lot size:
- 0.22 Acres
- Year built:
- 2024
- Baths:
- 2.00
- MLS#:
- O6248655
- Subdivision:
- Oak Pointe
ADDITIONAL INFORMATION
Under Construction. The popular one-story Cali floorplan offers 4-bedrooms, 2-bathrooms, a 2-car garage with 1,882 sq ft of living space. The open layout connects the living room, dining area, and kitchen, ideal for entertaining. The kitchen boasts quartz countertops, stainless-steel appliances, a walk in pantry and a spacious island. The four spacious bedrooms allows flexibility for various lifestyles. The primary suite located in the rear of the home features a private ensuite bathroom with dual sinks, a separate shower, and a walk-in closet. The remaining three bedrooms share one well-appointed bathroom, making morning routines a breeze. Laundry room is convenient to all bedrooms. This all concrete block construction home also includes smart home technology for control via smart devices. *Photos are of similar model but not that of exact house. Pictures, photographs, colors, features, and sizes are for illustration purposes only and will vary from the homes as built. Home and community information including pricing, included features, terms, availability and amenities are subject to change and prior sale at any time without notice or obligation. Please note that no representations or warranties are made regarding school districts or school assignments; you should conduct your own investigation regarding current and future schools and school boundaries.*
$475,000
939 Khingan Court Apopka, FL 32712
- Type:
- Single Family
- Sq.Ft.:
- 2,235
- Status:
- Active
- Beds:
- 4
- Lot size:
- 0.23 Acres
- Year built:
- 1999
- Baths:
- 2.00
- MLS#:
- S5114146
- Subdivision:
- Spring Ridge Ph 02 03 04
ADDITIONAL INFORMATION
Welcome to this charming, previous builder model, one-story, 4-bedroom pool home nestled in a peaceful cul-de-sac in Apopka, FL! This spacious residence sits on nearly a quarter-acre lot, fully fenced and green space behind, offering ample space both inside and out. Step inside to find brand new carpeting throughout, adding comfort and warmth to every room. The home is equipped with Anderson windows for enhanced energy efficiency and natural light. Enjoy Florida living at its finest with a stunning backyard featuring a sparkling pool, complete with a brand-new pump and filter (installed in 2024), and a fun tiki hut on the pool deck, perfect for relaxing or entertaining. A whole-home water filter ensures clean, fresh water throughout. This home is a perfect blend of comfort and lifestyle!
$435,000
3689 Rochelle Lane Apopka, FL 32712
- Type:
- Single Family
- Sq.Ft.:
- 2,021
- Status:
- Active
- Beds:
- 4
- Lot size:
- 0.31 Acres
- Year built:
- 2004
- Baths:
- 3.00
- MLS#:
- O6248278
- Subdivision:
- Rock Spgs Ridge Ph 04-a
ADDITIONAL INFORMATION
Seller offering to assist with closing costs or buy down interest rate with a good offer. Come see this lovely move in ready 4-bedroom 3 bath home in the beautiful community of Rock Springs Ridge. The wonderful features of this home are endless. It has a large central kitchen with lots of counter and cabinet space with 42 inch wood cabinets and solid surface counter tops , a formal living, dining room, large family room with glass sliders that open up to a large lanai. The master bathroom has a large garden tub and walk-in shower. This home also features an open split floor plan. Located close to local schools. Apopka, known for its focus on family, friends, and quality of life, offers the perfect atmosphere for families, a true community. Zoned for Top Rated Wolf Lake Elementary & Middle School. 8 minutes away from Rock Springs State Park and 19 minutes from Wekiva Springs State Park! The Apopka Northwest Recreation Complex has over 180 acres of land including: Amphitheater, Baseball, Basketball, Softball, Concession, Football Stadium, Volleyball, playground and trails! Seller offering a one year warranty with sale of the home.
$310,000
1259 Wade Road Apopka, FL 32712
- Type:
- Land
- Sq.Ft.:
- n/a
- Status:
- Active
- Beds:
- n/a
- Lot size:
- 2.63 Acres
- Baths:
- MLS#:
- O6249688
ADDITIONAL INFORMATION
Introducing a remarkable listing in Apopka, Florida - a 3-bed, 2-bath manufactured home, tailored made for those who have a knack for renovation. The spacious 2.63-acre parcel offers ample room for expansion or additional structures, allowing you to explore creative options. In this highly sought-after Apopka community, where properties of this size are a rarity, your investment has the potential for substantial returns. As the area continues to flourish, your investment in this property could be a strategic move for future gains. Moreover, having NO HOA provides you with the freedom to customize and enhance the property to your liking. Whether you envision renovating, developing the land for residential purposes, or simply creating your dream home, the possibilities are limited only by your imagination. Don't miss out on this exceptional opportunity, as properties of this caliber rarely come.
$599,999
1542 Islay Court Apopka, FL 32712
- Type:
- Single Family
- Sq.Ft.:
- 2,667
- Status:
- Active
- Beds:
- 4
- Lot size:
- 0.33 Acres
- Year built:
- 2004
- Baths:
- 3.00
- MLS#:
- O6248298
- Subdivision:
- Errol Estate Unit 4a
ADDITIONAL INFORMATION
One or more photo(s) has been virtually staged. Bring all offers for this custom 4 bedroom, 2 1/2 bathroom home located in beautiful Errol Estate in Apopka! While driving through the neighborhood you will feel like you have been transported to the countryside with rolling hills, large oaks and established landscape. This Mediterranean style home features a tile roof, high ceilings, large crown throughout, decorated columns, intricate trim details, oversized breezeway entry, gas fireplace, decorated wine storage closet, large outside fountain, private garden area, granite counter tops, whirlpool tub, walk-in shower, porcelain tile, wood floors and so much more. You must see this home to appreciate the attention to detail and quality of construction. The home has been meticulously maintained and equipped with water softener, HALO-LED Whole Home In-Duct Air Purifier, Built-In Ironing closet, central vac system and so much more. Garage is oversized and has ample storage, painted floors and attic access. Make an appointment today to see this beautiful home before it is too late.
$489,000
4271 Tigris Drive Apopka, FL 32712
- Type:
- Single Family
- Sq.Ft.:
- 2,557
- Status:
- Active
- Beds:
- 4
- Lot size:
- 0.22 Acres
- Year built:
- 2019
- Baths:
- 3.00
- MLS#:
- O6248168
- Subdivision:
- Orchid Estates
ADDITIONAL INFORMATION
Welcome to your dream home! This spacious and beautifully maintained house offers your family the perfect blend of comfort, style, and functionality. As you step inside, you'll be greeted by an open floor plan that creates a seamless flow between living spaces. The bright and airy atmosphere is enhanced by a soothing color palette, stylish finishes, and elegant hardware throughout - It's like walking into a breath of fresh air! The well-sized living space opens gracefully to the dining area and kitchen, making it ideal for everyday living and entertaining. Speaking of the kitchen, prepare to be wowed! Granite countertops, stainless steel appliances, gas range, undermount sink, ample counter and cabinet space, and a central island provide all the room you need to channel your inner chef. Two separate breakfast bar areas offer quick and convenient dining options. Adjacent to the kitchen, you'll find a wonderful perk of the home - an additional morning room, which is a fantastic flex-space for relaxing. The downstairs also features a separate office or guest room, which adds to the versatility of this home’s features. Upstairs, the primary bedroom awaits, spacious enough to make you feel like royalty. There's ample room for a dressing area or a seating nook – perfect for those moments when you need a retreat. The en-suite bathroom is spa-like, featuring a walk-in shower and a large soaking tub. A huge walk-in closet completes this personal sanctuary, providing plenty of space for your wardrobe and maybe a few impulse purchases. The additional three bedrooms are also generously sized, ideal for a family or accommodating guests. The 2nd floor also features a laundry room with washer and gas dryer for ease and efficiency. Step outside, and you'll find a large extended covered patio. The well-sized backyard is a blank canvas, limited only by your imagination. Whether you envision a lush home garden, an outdoor kitchen for summer barbecues (the rough-in is already in place), or a recreational area for family fun, the possibilities are endless. Other notable features are a gas water heater, extra exterior outlets and four 220 outlets in the garage to accommodate heavy tools, a garage utility sink, overhead storage, and an upgraded front door. Situated in an amazing location, currently zoned for Kelly Park's K-8 and Apopka High. Also near Apopka's Jason Dwelly Park, hosting an array of organized sports, basketball courts, tennis courts, walking paths, an outdoor fitness area, park, playground, community events and more. And close to the newer Kelly Park Publix plaza and 429 interchange, making commuting north or south a breeze. Don't let this opportunity slip away – your dream home is calling!
$449,000
111 E 6th Street Apopka, FL 32703
- Type:
- Office
- Sq.Ft.:
- 1,952
- Status:
- Active
- Beds:
- n/a
- Lot size:
- 0.15 Acres
- Year built:
- 1998
- Baths:
- MLS#:
- O6245141
ADDITIONAL INFORMATION
First class office building in downtown Apopka located in area with zoning of MU-D allowing many uses as commercial, offices, medical, etc as well as residential. This building is part of the Victory World Outreach complex and has been used for pregnancy center, child care and offices, This building is also conveniently located for residential. (Located directly across the street form police station.) This property could be sold as part of Victory World Outreach complex next door which is also FOR SALE. Please see Victory World Outreach listing for additional information.
- Type:
- Single Family
- Sq.Ft.:
- 2,206
- Status:
- Active
- Beds:
- 3
- Lot size:
- 0.23 Acres
- Year built:
- 1998
- Baths:
- 2.00
- MLS#:
- O6247158
- Subdivision:
- Brantley Place
ADDITIONAL INFORMATION
Amazing home located in private gated community. Nice curb appeal with circular driveway and two car garage. Double entry door leads to welcoming family room, dining room and additional flex space. Well appointed kitchen and breakfast nook. Private master with walk in closets. The covered patio overlooks the fully fenced back yard that is well manicured with block pavers and tropical foliage and very private. The interior has just been repainted. Gated community with playground and tennis courts.
$3,100,000
509 S Park Avenue Apopka, FL 32703
- Type:
- Industrial
- Sq.Ft.:
- 18,545
- Status:
- Active
- Beds:
- n/a
- Lot size:
- 1.21 Acres
- Year built:
- 1958
- Baths:
- MLS#:
- O6245122
ADDITIONAL INFORMATION
This is a great location to expand your congregation in the middle of downtown Apopka which is one of the fastest growing communities in central Florida. This 15,000 Sq. Ft. building can easily accommodate a congregation of 300. The building includes a beautiful spacious lobby, classrooms, nursery, offices, working kitchen with ample storage, and large sanctuary. Sound equipment and furniture may be purchased separately. Property includes 87 parking spaces. Also available in a separate offering is the adjoining parcel of land and office building which can serve as a muti-purpose building.See VIRTUAL TOUR See MLS #06245141 for more information.
| All listing information is deemed reliable but not guaranteed and should be independently verified through personal inspection by appropriate professionals. Listings displayed on this website may be subject to prior sale or removal from sale; availability of any listing should always be independently verified. Listing information is provided for consumer personal, non-commercial use, solely to identify potential properties for potential purchase; all other use is strictly prohibited and may violate relevant federal and state law. Copyright 2024, My Florida Regional MLS DBA Stellar MLS. |
Apopka Real Estate
The median home value in Apopka, FL is $410,000. This is higher than the county median home value of $369,000. The national median home value is $338,100. The average price of homes sold in Apopka, FL is $410,000. Approximately 70.05% of Apopka homes are owned, compared to 23.43% rented, while 6.52% are vacant. Apopka real estate listings include condos, townhomes, and single family homes for sale. Commercial properties are also available. If you see a property you’re interested in, contact a Apopka real estate agent to arrange a tour today!
Apopka, Florida has a population of 54,110. Apopka is more family-centric than the surrounding county with 32.8% of the households containing married families with children. The county average for households married with children is 31.51%.
The median household income in Apopka, Florida is $75,736. The median household income for the surrounding county is $65,784 compared to the national median of $69,021. The median age of people living in Apopka is 38.8 years.
Apopka Weather
The average high temperature in July is 92.3 degrees, with an average low temperature in January of 47 degrees. The average rainfall is approximately 52.6 inches per year, with 0 inches of snow per year.
