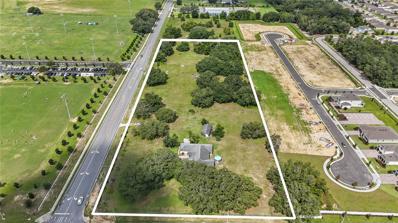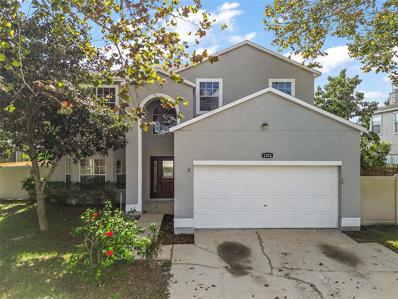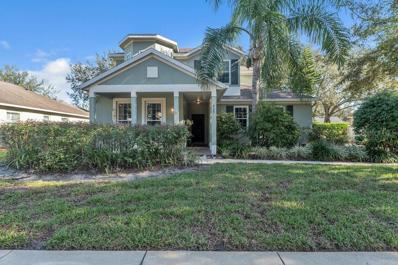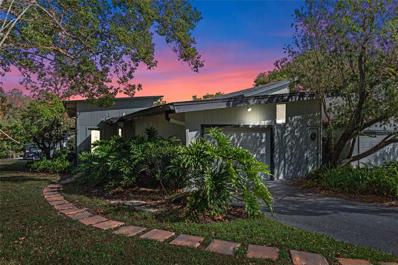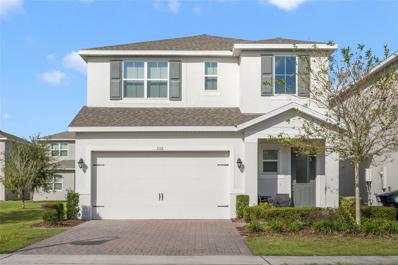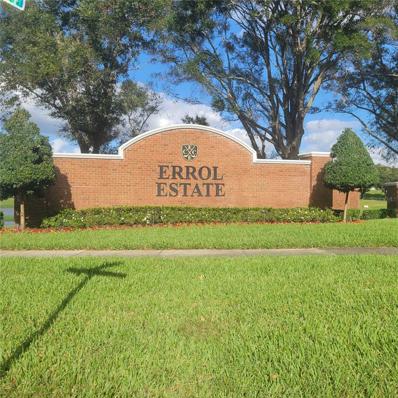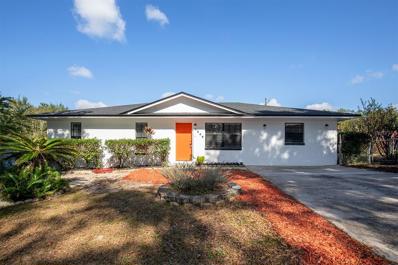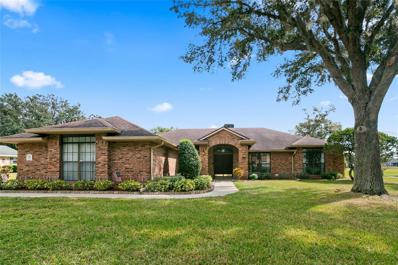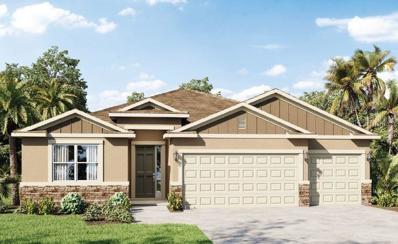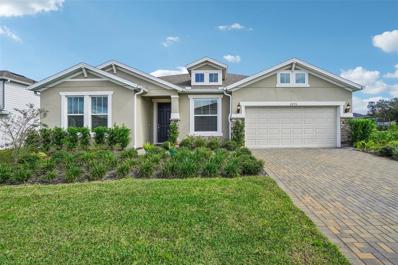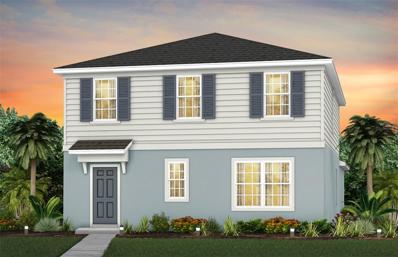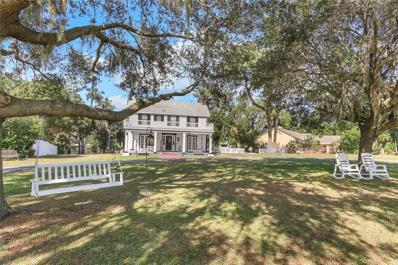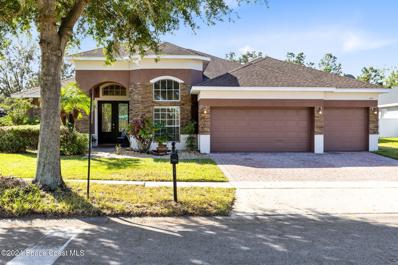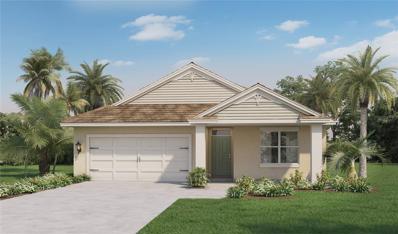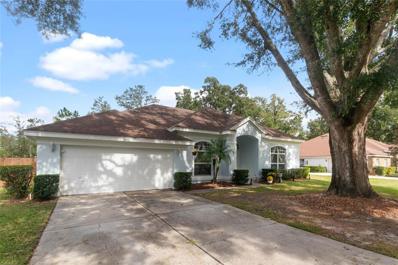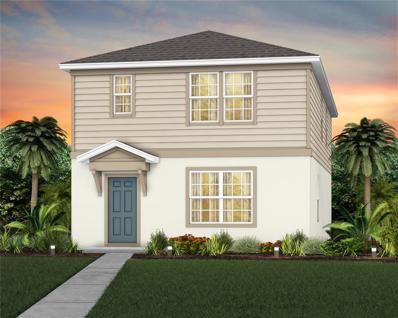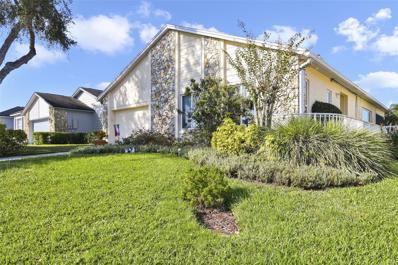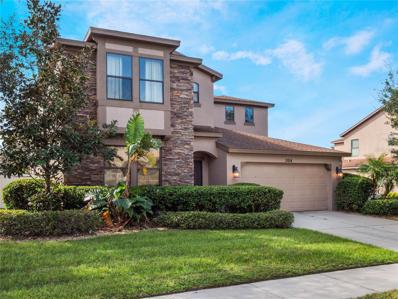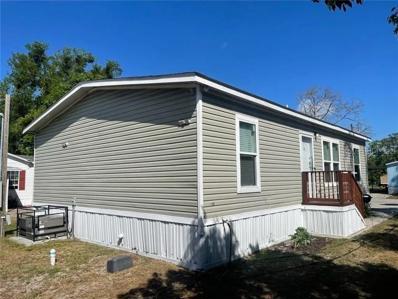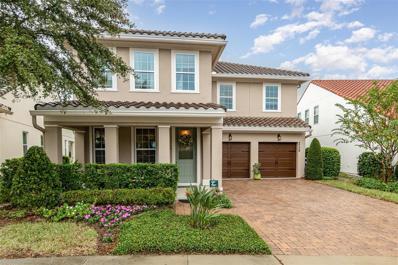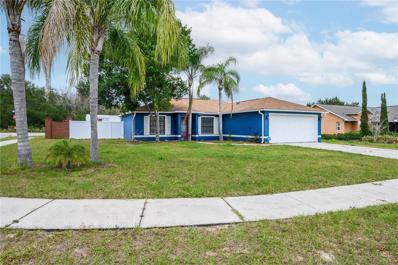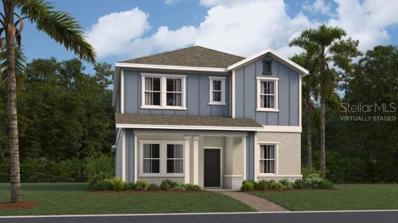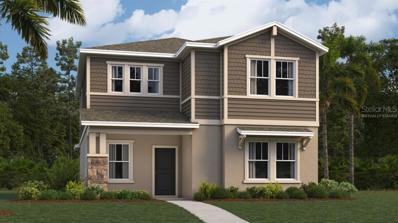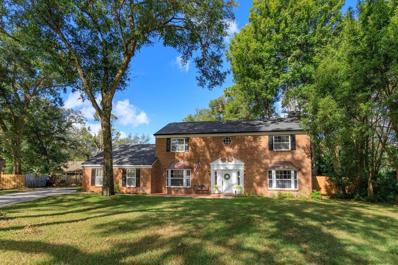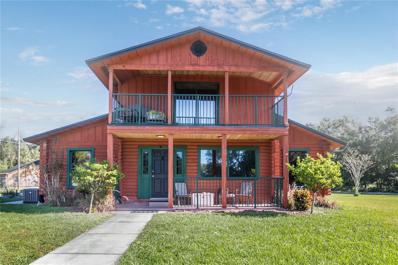Apopka FL Homes for Rent
The median home value in Apopka, FL is $410,000.
This is
higher than
the county median home value of $369,000.
The national median home value is $338,100.
The average price of homes sold in Apopka, FL is $410,000.
Approximately 70.05% of Apopka homes are owned,
compared to 23.43% rented, while
6.52% are vacant.
Apopka real estate listings include condos, townhomes, and single family homes for sale.
Commercial properties are also available.
If you see a property you’re interested in, contact a Apopka real estate agent to arrange a tour today!
$3,000,000
2101 Appy Lane Apopka, FL 32712
- Type:
- Other
- Sq.Ft.:
- 4,577
- Status:
- NEW LISTING
- Beds:
- n/a
- Lot size:
- 7.05 Acres
- Year built:
- 1991
- Baths:
- MLS#:
- O6258058
ADDITIONAL INFORMATION
Future zoning for small subdivison High, Dry and Level Hot growing area 3009 SF Home on Property Agricultural License Applicable Close to Medical, Retail, Post Office Close to Apopka Amphitheater, Publix, Walmart,Restaurants, Schools Parks and Canoeing Nearby Also... Your dream retreat awaits you with this extraordinary 7.05-acre estate (ready for new development) featuring an incredible 3,000 sqft home, blending modern comfort with serene natural beauty of the countryside that comes with a recreation complex and amphitheater within just a short walk. This property offers lots of space and privacy, ideal for both relaxation and entertaining or investment project. The high ceilings with lots of windows brings the natural lighting in throughout the house. The formal living room and dining area are perfect for entertaining; the modern open kitchen with newer appliances and cabinets galore are a step up from the family room and dinette. The spacious primary suite and spa like bath provides a peaceful sanctuary overlooking the sprawling grounds with an attached flexible space that adds to your imagination. Outside invites you to explore opportunities with the zoning options available on this 7.05 acres (Lot division, new construction, small subdivision etc...) or enjoy the outdoor living that is simply relaxing on the patio while taking in the fresh air and maybe a little gardening. This exceptional property offers a unique combination of privacy, space, and modern amenities, making it an ideal choice for those seeking a tranquil lifestyle setting. But, Don’t miss this extraordinary opportunity to own this home that comes with the option for future income and investments. Schedule your visit and more details today. Experience the perfect harmony of elegance and nature.
- Type:
- Single Family
- Sq.Ft.:
- 2,828
- Status:
- NEW LISTING
- Beds:
- 4
- Lot size:
- 0.18 Acres
- Year built:
- 1995
- Baths:
- 4.00
- MLS#:
- G5089425
- Subdivision:
- Pines Of Wekiva
ADDITIONAL INFORMATION
Extensive~Impressive~Massive renovation. Four bedrooms, four full baths & additional office. Sparkling Screen Pool. Some featured updates include LVP flooring in dry areas and tile in wet areas. Q12 quality cabinets & vanities with soft close drawers and doors. Granite counters. Knockdown ceilings & textured walls. New appliances including double oven. Pool resurfaced & cage rescreened. Huge primary bedroom with resort style ensuite bathroom. Roof 2018, A/C 2023 and much much more!! Numerous fruit trees like avocado & papaya even pineapple's. Easy access to shopping, dining, major roads, and close proximity to Wekiva Springs, downtown Orlando and area theme parks.
- Type:
- Single Family
- Sq.Ft.:
- 2,334
- Status:
- NEW LISTING
- Beds:
- 4
- Lot size:
- 0.2 Acres
- Year built:
- 2003
- Baths:
- 3.00
- MLS#:
- G5089336
- Subdivision:
- Parkside At Errol Estates
ADDITIONAL INFORMATION
This lovely home located in Parkside at Errol Estates is now available. Entering this large, roomy home you will find a charming foyer, formal living and dining areas, family room kitchen combination, primary bedroom/bath on the first floor along with powder and laundry rooms, three bedrooms upstairs with guest bath. A spacious lanai with screened enclosed 4.5' deep lap pool, therapy jets and fountain. Pool has an automated solar system for additional warmth. Other features such as crown molding, bamboo and engineered hardwood flooring, Corian kitchen and bath countertops, tiled backsplash, double oven, breakfast bar and eat in area. Garage has overhead and shelf storage, fridge and laundry sink. The home has been updated with a roof replacement in 2014, new electric hot water heater, windows and ADA compliant primary bath. Parkside community offers pool, kiddie pool. playground, cabana and grill. This property is close to major roadways, two international airports, shopping, dining, area attractions, medical facilities and so much more.
- Type:
- Condo
- Sq.Ft.:
- 1,335
- Status:
- NEW LISTING
- Beds:
- 2
- Lot size:
- 0.14 Acres
- Year built:
- 1980
- Baths:
- 3.00
- MLS#:
- O6257310
- Subdivision:
- Lake Francis Village Condo 02
ADDITIONAL INFORMATION
One or more photo(s) has been virtually staged. Welcome Home! Beautiful renovated, corner lot home offers a perfect combination of modern style, comfort, and low-maintenance living. As you enter, you are welcomed by a cozy, circular, wood-burning fireplace that adds both charm and warmth, complemented by tall, wood beam ceilings that create an expansive feel. Large windows throughout fill the home with natural light. Perfect for entertaining, your guests will appreciate the convenient half bath just off the living room. Both bedrooms feature private en-suite bathrooms, with one offering access to a unique atrium, an ideal spot for relaxation or indoor garden. Each bathroom has been updated with new vanities, fixtures, and toilets. The kitchen is standout, featuring quartz countertops, soft-close cabinets, stainless-steel appliances, and a large picture window above the sink. Enjoy outdoor living on the screened-in back porch and deck, ideal for entertaining or unwinding. The home also includes a spacious two-car garage, offering ample storage. Recent upgrades include a new HVAC system, fresh paint, modern lighting, and durable vinyl plank flooring. Located just minutes from highways 429 and 441, this home provides a quick commute to both Orlando and Mount Dora. Don't miss the opportunity to own this charming, move-in-ready home in a prime location!
- Type:
- Single Family
- Sq.Ft.:
- 2,516
- Status:
- NEW LISTING
- Beds:
- 4
- Lot size:
- 0.1 Acres
- Year built:
- 2021
- Baths:
- 4.00
- MLS#:
- O6250064
- Subdivision:
- San Sebastian Reserve
ADDITIONAL INFORMATION
Welcome to 2118 Osprey Point Court, a stunning residence nestled in the heart of Apopka, FL. This elegant yet casually inviting home offers 2,516 square feet of thoughtfully designed living space, featuring four spacious bedrooms and three and a half luxurious bathrooms. Step inside to discover a seamless blend of style and comfort, where air conditioning ensures a pleasant atmosphere year-round. The open floor plan flows effortlessly, leading you to a modern kitchen and inviting living areas perfect for entertaining or relaxing. The home is situated on a 4,381 square foot lot, providing ample room for outdoor enjoyment. Located within a gated community, this pet-friendly property also boasts a garage for your convenience. Whether you're hosting gatherings or seeking a peaceful retreat, this home offers the perfect balance of elegance and casual charm. Experience the best of Apopka living at this exquisite address.
- Type:
- Single Family
- Sq.Ft.:
- 2,343
- Status:
- NEW LISTING
- Beds:
- 4
- Lot size:
- 0.39 Acres
- Year built:
- 1975
- Baths:
- 2.00
- MLS#:
- O6257486
- Subdivision:
- Errol Estate
ADDITIONAL INFORMATION
This is your chance to live in the well-established neighborhood of Errol Estates in Apopka. You will enjoy coming home to this spacious 3 bedroom, 2 bath home on a huge, oversized lot. The home is close to several shops, restaurants, home improvement stores and much more. Only minutes to SR 451 where you will be within a short drive to any location in Central Florida. New roof was installed in 2013 and flat roof on patio in 2022. Relax on the patio as you and your guests take a swim in the inground pool. Let the kids play in the private large backyard. The master bath has an updated walk-in shower. Both bathrooms have access to the patio/pool area. Wash and dry the laundry in the inside laundry area.
$314,990
3349 Valeview Drive Apopka, FL 32712
- Type:
- Single Family
- Sq.Ft.:
- 1,400
- Status:
- NEW LISTING
- Beds:
- 3
- Lot size:
- 0.25 Acres
- Year built:
- 1990
- Baths:
- 2.00
- MLS#:
- O6257549
- Subdivision:
- Valeview
ADDITIONAL INFORMATION
Welcome Home to this immaculate 3 bedrooms 2 bath home! This house was RECENTLY RENOVATED and offers many upgrades at an affordable price. Step inside to view the impressive spacious floor plan which is functional and versatile for all your various living needs. Home features many upgrades, Brand New Gourmet kitchen with Shaker cabinets and soft close drawers, new quartz counter tops and full set of LG stainless steel appliances with transferable warranty. New AC (2024) , new roof (2024). New luxury vinyl flooring throughout the house with new baseboard. New bathrooms with new stand in showers, new toilets, new lights fixtures Fresh Interior and exterior paint, all new light fixtures, new outlets and gfci, new ceiling fans, new baseboards and so much more! In addition to three specious bedrooms this offers a large bonus room perfect for home office, entertainment area or can be used as 4th bedroom. Specious lot with Large fenced back yard, No HOA. The home is near schools, restaurants, shopping, as well as major roads, and public transportation. Minuets from lake Apopka and downtown Apopka. Schedule your showing today before its gone! *Room sizes, square footage are approximate and should be independently verified by buyer/buyer's agent. All information contained in this listing is believed to be reliable but is not guaranteed or warranted
$489,000
1591 Errol Parkway Apopka, FL 32712
- Type:
- Single Family
- Sq.Ft.:
- 2,511
- Status:
- NEW LISTING
- Beds:
- 4
- Lot size:
- 0.39 Acres
- Year built:
- 1992
- Baths:
- 3.00
- MLS#:
- A4629120
- Subdivision:
- Errol Estate
ADDITIONAL INFORMATION
Welcome to 1591 Errol Parkway, a charming custom-built home in Apopka, FL, offering timeless appeal and incredible potential. This one-owner property, built in 1992, features four spacious bedrooms, three baths, and a unique layout with two primary suites. The home has been meticulously maintained and is in excellent condition, with recent updates including plumbing and a newer roof. Enjoy Florida’s beautiful weather year-round with two large screened-in patios, or relax in the expansive backyard. With a two-car attached garage and a prime location, this home offers both comfort and potential.
- Type:
- Single Family
- Sq.Ft.:
- 2,376
- Status:
- NEW LISTING
- Beds:
- 4
- Lot size:
- 0.3 Acres
- Year built:
- 2024
- Baths:
- 3.00
- MLS#:
- O6257399
- Subdivision:
- Nottingham Park
ADDITIONAL INFORMATION
Under Construction. "Find all the space you need in our Destin floorplan in Nottingham Park. This spacious all-concrete block construction single-family home features 4 bedrooms and 3 baths and 2,361 square feet. MODEL HOME As you enter the foyer, you are greeted with two bedrooms and a full bathroom. The well-appointed kitchen overlooks the dining room and features an island with bar seating, beautiful granite countertops and stainless-steel appliances. A versatile nook is located off the kitchen and can be adapted to fit your needs. Enjoy views of the oversized lanai from the spacious great room. Bedroom one, located in the back of the home for privacy has an en suite bathroom with a double vanity and spacious walk in closet. Bedroom four is tucked into the opposite corner of the house and includes a third bathroom. Like all homes in Nottingham Park, the Destin includes a Home is Connected smart home technology package which allows you to control your home with your smart device while near or away. *Photos are of similar model but not that of exact house. Pictures, photographs, colors, features, and sizes are for illustration purposes only and will vary from the homes as built. Home and community information including pricing, included features, terms, availability and amenities are subject to change and prior sale at any time without notice or obligation. Please note that no representations or warranties are made regarding school districts or school assignments; you should conduct your own investigation regarding current and future schools and school boundaries.*
$619,500
2695 Hilltop Loop Apopka, FL 32712
- Type:
- Single Family
- Sq.Ft.:
- 2,915
- Status:
- NEW LISTING
- Beds:
- 4
- Lot size:
- 0.29 Acres
- Year built:
- 2022
- Baths:
- 4.00
- MLS#:
- O6257135
- Subdivision:
- Vista Reserve Ph 2
ADDITIONAL INFORMATION
**Welcome to 2695 Hilltop Loop: Modern Elegance Meets Peaceful Florida Living** This 2022-built, single-story Dockside home by Pulte Homes provides an ideal blend of modern sophistication and tranquil surroundings. With **4 bedrooms, 3.5 baths, and a versatile den/office**, this meticulously maintained residence is perfect for those who appreciate both style and functionality. ### Home Highlights: - **Chef’s Kitchen**: Discover a culinary oasis with a built-in cooktop, wall oven, and microwave, surrounded by polished 42" cabinets and granite countertops. This spacious, modern kitchen is designed for cooking and entertaining in style. - **Spacious Living Areas**: An open-concept layout floods the living and dining spaces with natural light, creating an inviting environment for relaxation and gatherings. - **Primary Suite Retreat**: The private primary bedroom provides a serene escape, complete with an en-suite bath, generous walk-in closet, and views of the lush backyard. - **Oversized Covered Lanai**: Enjoy Florida’s weather year-round on the large paver patio, ideal for morning coffee, evening relaxation, or outdoor entertaining. ### Ideal Location & Community Perks Located in a peaceful neighborhood on a **dead-end street** backing onto a conservation area and lake, this property ensures privacy with minimal traffic. You’ll appreciate the spacious lots, which provide ample distance between neighbors, and the welcoming community vibe—friendly neighbors often engage in conversations while out walking their dogs. **Community Amenities**: Enjoy a pool, playground, and picnic area, all with scenic views of the lake and conservation area—perfect for family gatherings or unwinding after a long day. ### Accessible Yet Secluded Just minutes from **SR 426 and 46** and near the promising **Wyld Oaks Project**, this home provides both seclusion and convenience. The nearby Wyld Oaks development is set to bring new dining, shopping, and entertainment, adding tremendous value and excitement to the area. ### Apopka: A Growing Gem Apopka is celebrated for its small-town feel with big potential. With rapid appreciation and new developments on the horizon, it’s a prime area for those looking to invest in future value. ### Experience it for Yourself Priced to sell!!! This home provides an unmatched combination of modern elegance, outdoor space, and a community-oriented environment. Schedule your tour of 2695 Hilltop Loop today—your future home awaits!
- Type:
- Single Family
- Sq.Ft.:
- 2,341
- Status:
- NEW LISTING
- Beds:
- 4
- Lot size:
- 0.17 Acres
- Year built:
- 2024
- Baths:
- 3.00
- MLS#:
- O6257359
- Subdivision:
- Winding Meadows
ADDITIONAL INFORMATION
Under Construction. Winding Meadows is a natural gas single-family home community located in Apopka, with convenient access to Greater Orlando via SR-429/Kelly Park interchange. Enjoy on-site amenities including a resort-style pool, parks and walking trails, close to daily conveniences with a variety of outdoor recreation sites nearby, and top-ranked schools! 1 gig internet and TV are included in the low HOA and there is no CDD. Homes are selling quickly so schedule your appointment today!
$950,000
1192 Errol Parkway Apopka, FL 32712
- Type:
- Single Family
- Sq.Ft.:
- 1,727
- Status:
- NEW LISTING
- Beds:
- 3
- Lot size:
- 1.1 Acres
- Year built:
- 1932
- Baths:
- 3.00
- MLS#:
- O6255639
- Subdivision:
- Errol Estate
ADDITIONAL INFORMATION
Welcome to Winonah Cottage of the historic Pirie Estate—a certified property on the Northwest Orange County Register of Historic Places! This unique, one-acre lakefront estate, nestled in Apopka, holds a special place in Florida's history. Originally built by John Thomas Pirie, founder of the famed Errol Ranch (now known as Errol Estates), it stands as the last remaining structure of Pirie's legacy. Enjoy peaceful evenings by tranquil Lake Francis (formerly Lake Winonah) and cozy up in front of one of the home's charming fireplaces. The estate's sale includes all furnishings and antiques, offering you an authentic historic experience. With close proximity to both Apopka and Mount Dora, you’ll have easy access to shopping, dining, and amenities, along with convenient highway access for a seamless commute—without sacrificing the privacy and beauty of this scenic retreat. Step into a rare lakefront gem where history, elegance, and modern convenience converge!
- Type:
- Single Family
- Sq.Ft.:
- 3,266
- Status:
- NEW LISTING
- Beds:
- 5
- Lot size:
- 0.24 Acres
- Year built:
- 2005
- Baths:
- 3.00
- MLS#:
- 1029373
ADDITIONAL INFORMATION
Welcome to 306 Alexandria Place Dr, a beautiful POOL home in the gated Alexandria Place community! Now at a new price and freshly painted, this spacious property offers up to 6 bedrooms, 3 bathrooms, and a 3-car garage. Enter through double doors into a bright living room with pool views, ideal for relaxation or entertaining. A formal dining room and versatile bedroom/office space are nearby. The primary suite boasts pool views, patio access, a luxurious ensuite, and ample closet space. The smart three-way split layout includes bedrooms 3 and 4 with a shared bath, while the kitchen at the heart of the home has granite countertops, a breakfast bar, and stainless appliances. Bedroom 5, a nearby bathroom, and an upstairs flex room (6th bedroom/office) offer flexibility. Additional highlights include a 2019 roof, a spacious laundry room, and ample garage space. Don't miss this incredible opportunity! 6th bedroom, home office, or anything your lifestyle demands. This flexible area is closed off with doors, making it a private retreat for work, hobbies, or guests. Additional highlights include Roof 2019, a spacious interior laundry room, and ample space in the 3-car garage. Situated in a prime gated neighborhood near wonderful schools, Apopka's trendy downtown with local favorites, and an amazing recreational complex with youth sports, basketball, tennis, park, playground, walking paths, and community concerts and events. Don't miss out on this home's incredible opportunity and potential!
$450,870
5506 Hayloft Drive Apopka, FL 32712
- Type:
- Single Family
- Sq.Ft.:
- 1,828
- Status:
- NEW LISTING
- Beds:
- 4
- Lot size:
- 0.23 Acres
- Year built:
- 2024
- Baths:
- 2.00
- MLS#:
- O6256975
- Subdivision:
- Windrose
ADDITIONAL INFORMATION
Under Construction. The popular one-story Cali floorplan offers 4-bedrooms, 2-bathrooms, a 2-car garage with 1,882 sq ft of living space. The open layout connects the living room, dining area, and kitchen, ideal for entertaining. The kitchen boasts quartz countertops, stainless-steel appliances, a walk in pantry and a spacious island. The four spacious bedrooms allows flexibility for various lifestyles. The primary suite located in the rear of the home features a private ensuite bathroom with dual sinks, a separate shower, and a walk-in closet. The remaining three bedrooms share one well-appointed bathroom, making morning routines a breeze. Laundry room is convenient to all bedrooms. This all concrete block construction home also includes smart home technology for control via smart devices. *Photos are of similar model but not that of exact house. Pictures, photographs, colors, features, and sizes are for illustration purposes only and will vary from the homes as built. Home and community information including pricing, included features, terms, availability and amenities are subject to change and prior sale at any time without notice or obligation. Please note that no representations or warranties are made regarding school districts or school assignments; you should conduct your own investigation regarding current and future schools and school boundaries.*
- Type:
- Single Family
- Sq.Ft.:
- 2,480
- Status:
- NEW LISTING
- Beds:
- 4
- Lot size:
- 0.3 Acres
- Year built:
- 1997
- Baths:
- 4.00
- MLS#:
- O6255253
- Subdivision:
- Sweetwater West
ADDITIONAL INFORMATION
Welcome to Sweetwater West, a prestigious, gated community known for its beautiful tree-lined streets and serene atmosphere. This stunning 4 bedroom, 4 bathroom home invites you to enjoy luxurious living with a fully screened-in pool, complete with a soothing waterfall feature, and a spacious, fully fenced backyard. Upon entering, you're greeted by impressive tall ceilings creating a sense of openness and grandeur and elegant travertine floors. The formal living and dining rooms provide the perfect setting for gatherings. The spacious chef’s kitchen is designed for culinary enthusiasts, boasting ample cabinetry, granite countertops, stainless steel appliances, and a double oven. Open to a large family room, this kitchen and living space flow seamlessly out to the outdoor entertaining area and pool, creating the ideal layout for entertaining and relaxation. The luxurious owners suite is a retreat of its own, featuring a tray ceiling, French doors leading to the pool, and a unique his-and-hers bathroom configuration, along with an expansive walk-in closet. The thoughtfully designed split floor plan ensures privacy, with each bedroom offering a comfortable and well-considered space. For convenience, a recently renovated guest bathroom with a newly tiled shower and updated vanity is situated off the main living area, and a dedicated pool bath is also available. Step outside to the expansive backyard oasis. The large covered patio and fully screened-in pool area provide a wonderful space for entertaining, while a new pool pump ensures easy maintenance. The spacious backyard is fully fenced. This meticulously maintained home has seen recent updates, including fresh interior and exterior paint, luxurious vinyl plank (LVP) flooring in the formal rooms, and a new roof in 2019. Sweetwater West also benefits from a new public underground sewer system, enhancing the community’s appeal. Beyond your doorstep, enjoy easy access to shopping, dining, and the natural beauty of Wekiva Springs State Park. Just minutes away, this renowned park offers crystal-clear springs, canoeing, horseback riding, extensive trails, and a chance to encounter Florida’s wildlife.This is an exceptional opportunity to own a one-of-a-kind executive home in a desirable location. Schedule your private showing today and experience the lifestyle awaiting you in Sweetwater West!
- Type:
- Single Family
- Sq.Ft.:
- 1,896
- Status:
- NEW LISTING
- Beds:
- 3
- Lot size:
- 0.17 Acres
- Year built:
- 2024
- Baths:
- 3.00
- MLS#:
- O6256631
- Subdivision:
- Winding Meadows
ADDITIONAL INFORMATION
Under Construction. At Pulte, we build our homes with you in mind. Every inch was thoughtfully designed to best meet your needs, making your life better, happier and easier. The new construction Haddock bungalow features our FM1 exterior, Premier Fresh design package, 3 bedrooms, 2 full bathrooms, a powder room, loft and 2-car detached garage. The first floor is ideal for entertaining, with its combined gathering room, kitchen, café and powder room. The kitchen features a storage pantry, Lagoon quartz-topped island, white cabinets, an Eden Bianco tile backsplash and Positano Blanco porcelain tile flooring. The second floor offers privacy and space for everyone with the owner’s suite, two additional bedrooms, the second bathroom, the laundry room and loft. Your owner’s suite features a walk-in closet, en suite bathroom with a private water closet, linen closet, walk-in shower and dual sink quartz-topped vanity. Professionally curated design selections for this home include our FM1 exterior and Premier Fresh design package: white cabinets with Lagoon quartz countertops, designer tile accents in the kitchen and showers, Positano Blanco porcelain tile flooring in the living areas and bathrooms and soft, stain-resistant Ornamental Gate carpet in the bedrooms and second floor living areas. Winding Meadows is a natural gas single-family home community located in Apopka, with convenient access to Greater Orlando via SR-429/Kelly Park interchange. Enjoy on-site amenities including a resort-style pool, parks and walking trails, close to daily conveniences with a variety of outdoor recreation sites nearby, and top-ranked schools! 1 gig internet and TV are included in the low HOA and there is no CDD. Homes are selling quickly so schedule your appointment today!
$359,900
1024 Linkside Ct Apopka, FL 32712
- Type:
- Single Family
- Sq.Ft.:
- 1,988
- Status:
- NEW LISTING
- Beds:
- 3
- Lot size:
- 0.11 Acres
- Year built:
- 1987
- Baths:
- 2.00
- MLS#:
- G5089192
- Subdivision:
- Linkside Village At Errol Estates
ADDITIONAL INFORMATION
This charming 3 bedroom 2 bath home has so many extras that you will be impressed the moment you open the front door. The living room/ dining room combination features soaring ceilings and a massive fireplace and it is apparent the entire room including the kitchen has been remodeled. The kitchen features solid wood cabinetry and newer appliances and has plenty of countertop and storage space. The primary suite features a very large bedroom (where another fireplace has been drywalled over) and a spacious remodeled adjoining bath. The back room has recently been used as an extra family room and office, but this large bonus area could have any number of uses. Everywhere you look in this home you will see pride of ownership and as a bonus the yard has been professionally landscaped. Easy access in commuting as this home is about 15 minutes from thriving downtown Winter Garden and beautiful downtown Mount Dora with all major area roadways nearby, including SR 429 (Western Beltway), SR 414 (Maitland Extension) and the Wekiva Parkway. Convenient to shopping and restaurants. Schedule your showing today
- Type:
- Single Family
- Sq.Ft.:
- 3,129
- Status:
- NEW LISTING
- Beds:
- 6
- Lot size:
- 0.35 Acres
- Year built:
- 2012
- Baths:
- 4.00
- MLS#:
- G5088014
- Subdivision:
- Chandler Estates
ADDITIONAL INFORMATION
Welcome to 3614 Craigsher Dr in beautiful Chandler Estates. This gorgeous 2 story home with stone accent exterior sits on an OVERSIZED CORNER lot! With an impressive 3129sqft, this 6 bedroom, 3.5 bath home allows for ABUNDANT space to stretch out. When entering the front door, you walk by the home office/6th bedroom with double doors, a formal dining room and a half bath. The hall opens to the great room with SOARING 18ft ceilings that's open to the kitchen anchored by a large island with timeless granite countertops, stainless steel appliances, rich 42” espresso cabinets and a generous walk-in pantry allowing for an abundance of storage. Through the oversized sliding glass doors from the family room, you will step out onto a COVERED LANAI that leads to a large backyard with VINYL fencing. Bring your imagination and create an inviting backyard oasis. The large first-floor primary suite is just off the family room and has 2 walk-in closets with a large ensuite bath boasting separate his/her vanities, soaker tub and glass enclosed shower. Rounding out the downstairs is an INDOOR LAUNDRY ROOM. Once upstairs you enter the LARGE open LOFT SPACE that is ideal for a media or game room. In addition to the upstairs loft there are 3 bedrooms and two full bathrooms. Enjoy the community’s park areas, playground, and basketball court. Easily accessible to the 429, HWY 441, Wekiva Pkwy, and the Northwest Recreation Center/Fields of Fame. This location offers convenience to the Orlando International Airport, Disney parks within a 30-minute drive and to the new Kelly Park Crossings. Schedule your exclusive tour today.
- Type:
- Other
- Sq.Ft.:
- 1,120
- Status:
- NEW LISTING
- Beds:
- 3
- Lot size:
- 132.88 Acres
- Year built:
- 2019
- Baths:
- 2.00
- MLS#:
- O6254975
- Subdivision:
- Rock Springs (family) & Palm Isle (40+) Mhp
ADDITIONAL INFORMATION
Welcome Home!... Discover this charming, nearly-new 3-bedroom, 2-bath home, built in 2019 and filled with natural light. Located in the well-maintained Rock Springs Community, this spacious home offers a warm, welcoming atmosphere in a peaceful, wooded setting with beautifully paved streets. Enjoy the community’s fantastic amenities, including a swimming pool for sunny afternoons, a clubhouse with a full kitchen for gatherings, and a basketball court for outdoor fun. Rock Springs is a family-friendly community just minutes from downtown Apopka and a short 35-minute drive from Disney, making it ideal for both relaxing and exploring local attractions. Schedule a tour with the owner or listing agent today, and see for yourself why this is the perfect family home! This home is PRICED TO SELL, Don't miss your chance to make this lovely space yours!
$749,000
2724 Sarzana Lane Apopka, FL 32712
- Type:
- Single Family
- Sq.Ft.:
- 2,588
- Status:
- Active
- Beds:
- 3
- Lot size:
- 0.17 Acres
- Year built:
- 2018
- Baths:
- 3.00
- MLS#:
- O6254862
- Subdivision:
- Estates At Sweetwater Golf & Country Club
ADDITIONAL INFORMATION
A SPECTACULAR LUXURY RESIDENCE! Welcome to the Estates at Sweetwater Golf and Country Club, a gated Ashton Woods community. This exquisite 3 bedroom, 2 1/2 bath home is nestled on a rare and expansive golf course lot with spectacular views. Boasting a Mediterranean tile roof, 2 car garage, a stone paver driveway and rear entertaining area, this home is the epitome of class and style. Step through the front door onto luxurious wood floors throughout the entire main floor. Then on to the open concept kitchen with premium white cabinets, Premium Stainless steel appliances and Wait till you see the upgraded range and striking Quartz countertops. The living area is open and spacious with a two-story ceiling, multiple windows and large sliders leading out to the backyard retreat. Enjoy the backyard under the oversized covered lanai, complete with a ceiling fan and stone fireplace for the lovely Florida nights. Jump into the screened full size pool after a day on the golf course. This complete outdoor entertainment area is to die for. The primary suite is spacious and bright, with a high tray ceiling and double walk in closet complete with custom built in storage. The primary en-suite features a double vanity, a spa like shower and a separate tub and a separate water closet. Also upstairs, the other 2 bedrooms, that feature large walk-in closets and down the hall is a full bath with a large walk-in shower. Pull right into the clean 2 car garage with plenty of room for big toys. HOA dues include common area maintenance, home landscaping, lawn fertilization and lawn pest control. The care of this home truly shows in person... Easy access to I-4, 429, shopping, dining and recreation. Located right across the street from Wekiva Springs State Park.
$370,000
1171 Daimler Drive Apopka, FL 32712
- Type:
- Single Family
- Sq.Ft.:
- 1,784
- Status:
- Active
- Beds:
- 3
- Lot size:
- 0.24 Acres
- Year built:
- 1995
- Baths:
- 2.00
- MLS#:
- V4939304
- Subdivision:
- Kelly Park Hills South Ph 03
ADDITIONAL INFORMATION
Great 3 bedroom, 2 bath split plan home, corner lot home located in Apopka, FL. Recently updated new vinyl flooring, new countertops, lighting and appliances and interior painting. Large back yard great for entertaining. Also features Enclosed Florida Room. Owner is going to repaint the exterior. Updated plumbing
- Type:
- Single Family
- Sq.Ft.:
- 2,462
- Status:
- Active
- Beds:
- 4
- Lot size:
- 0.14 Acres
- Year built:
- 2024
- Baths:
- 3.00
- MLS#:
- TB8319024
- Subdivision:
- Rhett's Ridge 50s
ADDITIONAL INFORMATION
One or more photo(s) has been virtually staged. Under Construction. Tired of your apartment sized home? You will love the expansive Glenwood floorplan with four bedrooms, three bathrooms, and a two-car garage. Enjoy a chef inspired kitchen with lovely kitchen island and fabulous breakfast nook. There is a separate dining room. There is a upstairs laundry room for added convenience. The owner suite has a spacious walk in closet, owner bathroom with his and hers sinks, and a walk in shower. Every home comes with Lennar’s Everything’s Included® promise, which includes all appliances as well as quartz countertops, blinds, and more in the price of your home. There are also home automation features such as keyless door locks and video doorbells in the Connected Home. Rhett’s Ridge is one of the most anticipated new communities. Rhett’s Ridge is a master-planned community of new and spacious single-family homes for sale at a prime location in peaceful Apopka, FL. At Rhett’s Ridge, families can take advantage of outdoor amenities with beautiful walking trails and playground.
- Type:
- Single Family
- Sq.Ft.:
- 2,671
- Status:
- Active
- Beds:
- 5
- Lot size:
- 0.14 Acres
- Year built:
- 2024
- Baths:
- 3.00
- MLS#:
- TB8319012
- Subdivision:
- Rhett's Ridge 50s
ADDITIONAL INFORMATION
One or more photo(s) has been virtually staged. The Harmony presents lavish comfort and ample room to grow throughout two levels. On the first floor are the open living and dining spaces along with a modern kitchen and attached lanai. For endless possibilities, there is a flex room off the foyer which can function as a formal dining room and an upstairs loft. A total of four secondary bedrooms and a lavish owner’s suite provide peaceful retreats. Every home comes with Lennar’s Everything’s Included® promise, which includes all appliances as well as quartz countertops, blinds, and more in the price of your home. There are also home automation features such as keyless door locks and video doorbells in the Connected Home. Rhett’s Ridge is one of the most anticipated new communities. Rhett’s Ridge is a master-planned community of new and spacious single-family homes for sale at a prime location in peaceful Apopka, FL. At Rhett’s Ridge, families can take advantage of outdoor amenities with beautiful walking trails and playground.
$600,000
822 Timber Court Apopka, FL 32712
- Type:
- Single Family
- Sq.Ft.:
- 2,659
- Status:
- Active
- Beds:
- 4
- Lot size:
- 0.42 Acres
- Year built:
- 1984
- Baths:
- 3.00
- MLS#:
- O6246388
- Subdivision:
- Wekiwa Glen
ADDITIONAL INFORMATION
This beautiful 4 bedroom 2.5 bath brick two story home featuring 2659 sq ft on .43 acres in a private cul-de-sac is ready to MOVE IN NOW! Fabulous outdoor entertaining with built in SUMMER KITCHEN and spacious COVERED PORCH overlooking the sparkling POOL. Great for barbecues year round! Enjoy the cozy stone surround wood burning FIREPLACE and built in entertainment center in the family room. Get ready for the holidays in the open chef size kitchen featuring Corian counters with stone backsplash, 42 inch raised panel cabinets, STAINLESS STEEL APPLIANCES including wine refrigerator and ample built in pantry for tons of storage! BAY WINDOW in the breakfast nook is perfect for morning coffee. HARWOOD and LAMINATE WOOD flooring throughout the downstairs. Formal living room with bay window is a fun game room or could also be a downstairs office. Formal dining room features CROWN MOLDING and wood laminate flooring. All the roomy bedrooms are upstairs. Primary suite features dual sink granite vanity, walk in shower and large custom WALK IN CLOSET plus French doors to the 32 x 12 upstairs BALCONY overlooking the backyard. So many places to relax and enjoy nature! The inside laundry room has cabinets and folding counter plus the washer and dryer are included! Oversized side entry 2 car garage with long driveway for extra parking plus race deck flooring and storage area. NEW ROOF 2021. New hardie siding 2020. New water heater 2015. Wekiwa Glen is a GATED COMMUNITY with tennis courts and playground in a great location with Wekiva State Park entrance is only 3 miles away and Kelly State Park is also 3 miles away. Great home in a great location and READY TO MOVE IN NOW!
$2,700,000
3808 Ondich Road Apopka, FL 32712
- Type:
- Single Family
- Sq.Ft.:
- 2,358
- Status:
- Active
- Beds:
- 3
- Lot size:
- 5.37 Acres
- Year built:
- 1986
- Baths:
- 3.00
- MLS#:
- G5089032
- Subdivision:
- N/a
ADDITIONAL INFORMATION
DO NOT miss this great investment opportunity. OVER 5 ACRES IN THE HEART OF THE KELLY PARK DEVELOPMENT PLAN! This piece in particular is zoned for high density residential use. All high and dry with a location that can’t be beat. Around the corner from the 429 and less than an hour to Orlando! Call me today for a private showing!
| All listing information is deemed reliable but not guaranteed and should be independently verified through personal inspection by appropriate professionals. Listings displayed on this website may be subject to prior sale or removal from sale; availability of any listing should always be independently verified. Listing information is provided for consumer personal, non-commercial use, solely to identify potential properties for potential purchase; all other use is strictly prohibited and may violate relevant federal and state law. Copyright 2024, My Florida Regional MLS DBA Stellar MLS. |
Andrea Conner, License #BK3437731, Xome Inc., License #1043756, [email protected], 844-400-9663, 750 State Highway 121 Bypass, Suite 100, Lewisville, TX 75067

The data relating to real estate for sale on this web site comes in part from the Internet Data Exchange (IDX) Program of the Space Coast Association of REALTORS®, Inc. Real estate listings held by brokerage firms other than the owner of this site are marked with the Space Coast Association of REALTORS®, Inc. logo and detailed information about them includes the name of the listing brokers. Copyright 2024 Space Coast Association of REALTORS®, Inc. All rights reserved.
