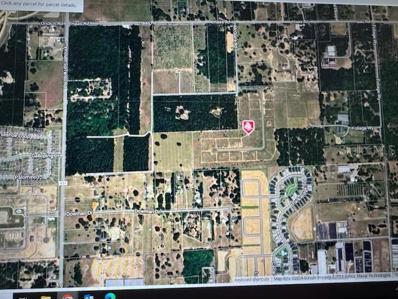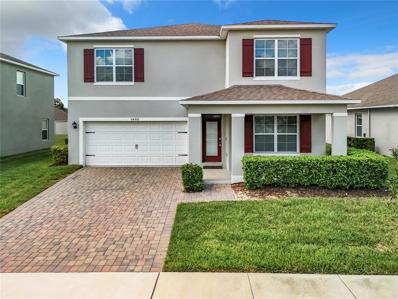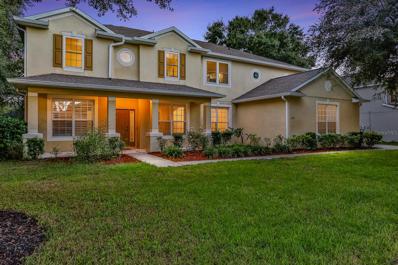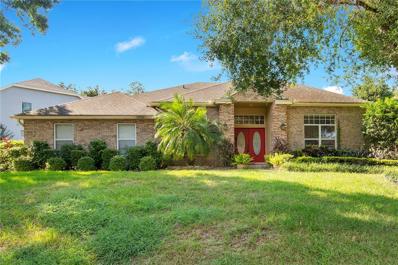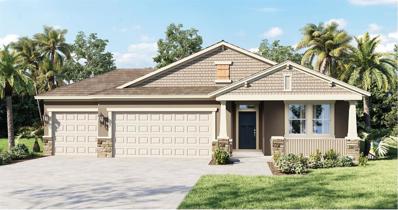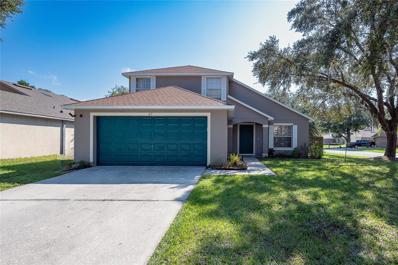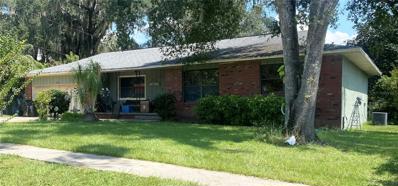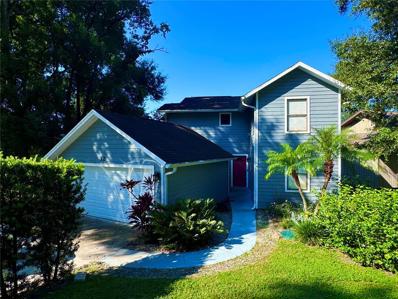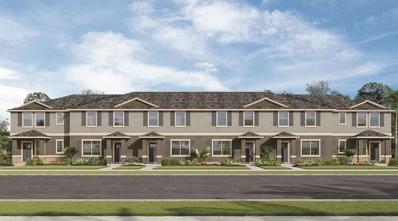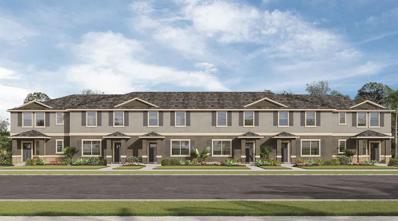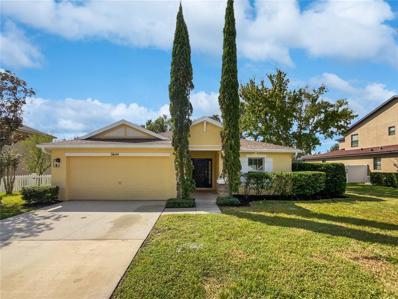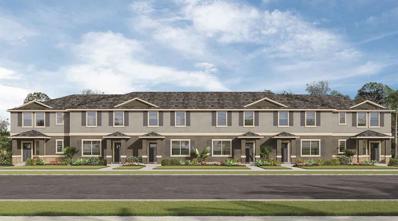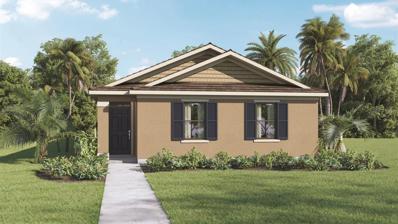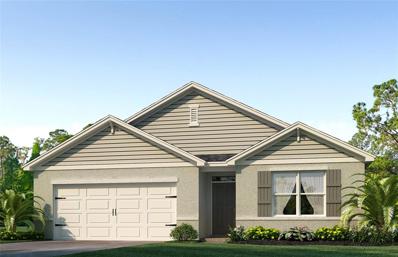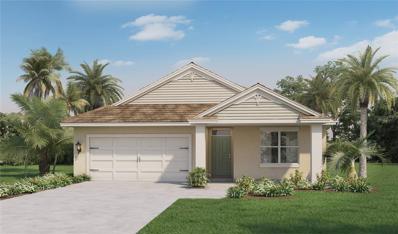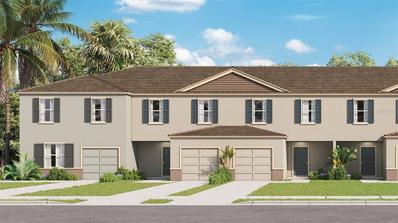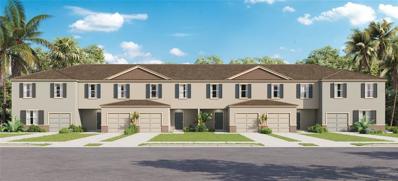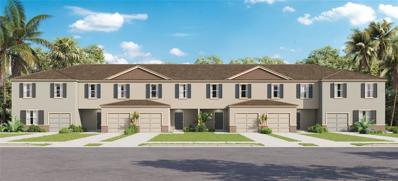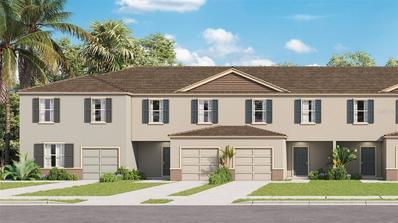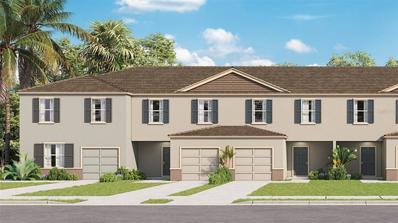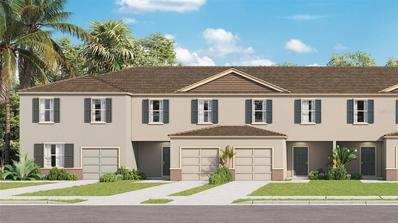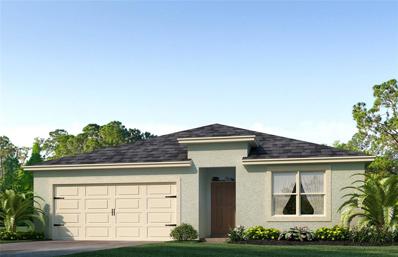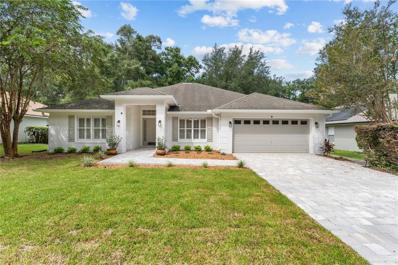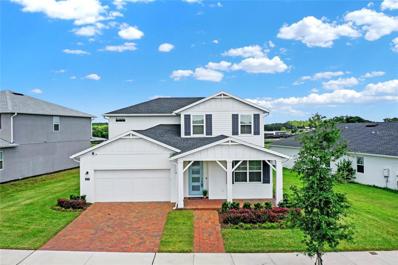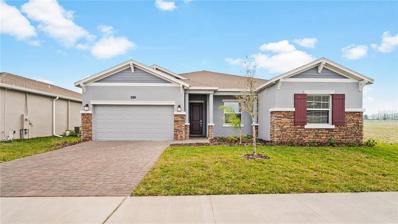Apopka FL Homes for Rent
- Type:
- Land
- Sq.Ft.:
- n/a
- Status:
- Active
- Beds:
- n/a
- Lot size:
- 1.18 Acres
- Baths:
- MLS#:
- O6244052
- Subdivision:
- Hilltop Estates
ADDITIONAL INFORMATION
Hilltop Estates is a 44 Acre Residential Community featuring 20 Exclusive Luxury Homesites. Impact fees have already been paid by seller on this lot. Hilltop Estates offers a country lifestyle with the convenience of nearby suburban amenities. With easy access to SR 429/Wekiva Parkway and minutes from downtown Apopka. This is a great location to facilitate your local transportation needs and long-distance trips as well. Build your Custom Dream Home with one of our select Approved Builders in this Luxury Estate Community. Hegstrom Custom Homes, Kevco builders and West Construction Services, Inc. are the exclusive Builders for this Lot. Buyer(s) must begin construction within one year after closing date. Deed restrictions require a minimum home construction of 2400 sq. ft. under air; does not include porches or garages. Onsite septic, private well and home fire suppression system installation is required. Visit our website for additional information at www.hilltopestates.info
$475,000
5480 Palomino Place Apopka, FL 32712
- Type:
- Single Family
- Sq.Ft.:
- 2,663
- Status:
- Active
- Beds:
- 5
- Lot size:
- 0.15 Acres
- Year built:
- 2021
- Baths:
- 3.00
- MLS#:
- O6245304
- Subdivision:
- Bridle Path
ADDITIONAL INFORMATION
This nearly-*NEW home, just 2 years old, offers a spacious two-story floor plan with 2,664 square feet of well-designed comfort. Inside, you'll find a thoughtfully crafted 5-bedroom, 2 and Half -bathroom residence that perfectly blends modern convenience with timeless elegance. Featuring granite countertops and tile flooring throughout, the open-concept living area seamlessly connects the living room, dining space, and kitchen, creating an inviting atmosphere for family gatherings and entertaining guests. The kitchen is a standout feature, equipped with sleek granite countertops, stainless steel appliances, and a large island with seating—perfect for casual meals or formal dining. The five generously sized bedrooms provide flexible options for a variety of lifestyles. The primary suite offers a private sanctuary with an ensuite bathroom that includes dual sinks, a separate shower, and a spacious walk-in closet. The additional bedrooms are serviced by two well-appointed bathrooms, ensuring a smooth morning routine for all. Additional features of the home include ample storage, a dedicated laundry room, and a two-car garage. Built with durable concrete block construction and outfitted with smart home technology, you can control your home's systems from anywhere with a smart device. 2 year old roof ,AC and water heater all under warranty . Whether you're searching for a serene family haven or a chic, modern home to call your own, this residence has everything you need. Discover your ideal living space here.
- Type:
- Single Family
- Sq.Ft.:
- 4,010
- Status:
- Active
- Beds:
- 6
- Lot size:
- 0.34 Acres
- Year built:
- 2008
- Baths:
- 5.00
- MLS#:
- P4932144
- Subdivision:
- Oak Hill Reserve Ph 02
ADDITIONAL INFORMATION
Welcome Home, Folks! Introducing your dream home: a masterpiece of comfort, elegance, and modern living, offering ample space for your large family or entertaining needs. This stunning 6-bedroom, 4.5-bathroom residence, complete with a den and loft, is located in a well-established neighborhood adorned with majestic oak trees and a true sense of community. Every aspect of this home blends luxury, smart upgrades, and thoughtful design, making it a haven of modern convenience and timeless elegance. Step inside and experience the perfect balance of modern comfort and efficiency. The home is equipped with two AC units featuring UV lights to maintain clean and healthy air throughout the year. The AC system, including ductwork, was professionally cleaned, and UV systems were installed to maximize air quality. To top it off, a brand-new roof was installed in July 2023. At the heart of the home, the kitchen is a culinary masterpiece, featuring an LG touchscreen refrigerator, elegant wood cabinetry, and high-end granite countertops. Recently installed waterproof luxury vinyl plank flooring throughout the second floor adds both beauty and durability, while a recently replaced cooktop stove ensures the kitchen, like the rest of the home, feels brand new. New toilets, replaced in 2023, complete the updates, adding to the overall fresh and modern appeal. This home is a model of energy efficiency. The solar-powered water heater saves over $100 monthly on your energy bills, and the self-cleaning water filter and softener system runs automatically between 1-3 AM, providing pristine water quality with minimal effort. The design of the home is a showcase of taste and sophistication. The second-floor windows were recently upgraded with double-pane, double-hung insulated windows, improving energy efficiency while giving each room a crisp, updated look. Custom-sized glass French doors off the kitchen open to a private outdoor retreat, creating a seamless indoor-outdoor living experience. The first-floor windows feature elegant split plantation shutters, enhancing both privacy and style while allowing natural light to fill the home. The home's flexibility makes it truly unique. A private attached in-law suite, complete with its own entrance, offers a perfect space for guests, a home office, or an income-generating rental. It's ideally suited for use as an accessory dwelling unit (ADU) or an in-law suite, providing a world of possibilities. This home is brimming with timeless charm, set in a mature neighborhood that offers a welcoming atmosphere. Along with the plantation shutters, new interior paint (2023) makes the entire home feel fresh and ready for move-in. The community provides a peaceful, homey vibe, with access to a neighborhood pool, sidewalks perfect for evening strolls, and a warm, inviting environment that makes you feel right at home. This isn't just a house—it's a statement, a lifestyle, and a place where modern convenience meets timeless design. Every detail has been thoughtfully curated for those looking to live the life they've always dreamed of. Your dream home is waiting—schedule your private tour today!
- Type:
- Single Family
- Sq.Ft.:
- 2,473
- Status:
- Active
- Beds:
- 4
- Lot size:
- 0.32 Acres
- Year built:
- 1996
- Baths:
- 4.00
- MLS#:
- O6244227
- Subdivision:
- Sweetwater West
ADDITIONAL INFORMATION
Welcome to this thoughtfully designed 4-bedroom, 4-bathroom home nestled on an oversized .32-acre lot in the heart of Apopka in the gated community of Sweetwater West! You’re welcomed by a spacious foyer flanked by the formal living room and dining room with lots of natural sunlight. The whole home is light and bright with high ceilings featuring skylights allowing copious amounts of natural sunlight in through all of the main living spaces. Entertaining is a breeze in the spacious living areas, with the kitchen centrally located to serve the dining room, living room, and family room. The kitchen is ready for culinary adventures with ample counter space, breakfast bar, and plenty of cabinetry for all your kitchen tools. This home boasts a split floor plan, providing maximum privacy for the primary suite. The expansive primary bedroom is a true retreat, featuring dual ensuite bathrooms and a massive walk in closet, allowing for added convenience and personal space. Each of the other three bedrooms, including one that can serve as a home office, offers generous closets and easy access to well-appointed bathrooms. Step outside to enjoy the screened in back porch and expansive backyard, offering endless possibilities for play or relaxation. With a two-car garage, plenty of storage, and a location that balances peaceful living with proximity to the city, this home is a fantastic find. Don’t miss out on this incredible opportunity and schedule your private showing today!
- Type:
- Single Family
- Sq.Ft.:
- 2,108
- Status:
- Active
- Beds:
- 4
- Lot size:
- 0.22 Acres
- Year built:
- 2024
- Baths:
- 3.00
- MLS#:
- O6243948
- Subdivision:
- Wynwood Ph 1 & 2
ADDITIONAL INFORMATION
Under Construction. Wynwood presents the Robinson. This amazing one-story Emerald Series home has an elevated designed with elegant exteriors and high-end features. This spacious all concrete block construction single-family home features 4 bedrooms and 3 baths. Create your dream home with optional upgrades and customizations available. As you enter the foyer you are greeted with two guest bedrooms and guest bathroom with double vanity sinks. Customize this space with replacing bedroom 3 with a Den complete with French doors for privacy. Bedroom 2 and an additional full bathroom are located off the entrance of the garage. Farther down the hallway, you are greeted with a linen closet and laundry room with doors for privacy. The well-appointed gourmet kitchen overlooks the living area, dining room, and outdoor lanai. This popular single-family home features a Quartz countertops stainless steel appliances, spacious pantry and crown molding cabinetry. Bedroom one, located off the living space in the back of the home for privacy. The bedroom one-bathroom impresses with double bowl vanity, separate shower and tub space and spacious walk in closet. Like all homes in Wynwood, the Robinson includes a Home is Connected smart home technology package which allows you to control your home with your smart device while near or away. *Photos are of similar model but not that of exact house. Pictures, photographs, colors, features, and sizes are for illustration purposes only and will vary from the homes as built. Home and community information including pricing, included features, terms, availability and amenities are subject to change and prior sale at any time without notice or obligation. Please note that no representations or warranties are made regarding school districts or school assignments; you should conduct your own investigation regarding current and future schools and school boundaries.*
- Type:
- Single Family
- Sq.Ft.:
- 1,697
- Status:
- Active
- Beds:
- 3
- Lot size:
- 0.17 Acres
- Year built:
- 2001
- Baths:
- 3.00
- MLS#:
- O6243746
- Subdivision:
- Park Ave Pines
ADDITIONAL INFORMATION
A MUST SEE. Beautiful 3 Bedroom, 2.5 Baths, 2 Car Garage. Beautiful Large Corner lot property. Small, quiet and neatly kept cul-de-sac in the highly sought-after Pines of Wekiva Subdivision. FRESH NEWLY PAINTED EXTERIOR 2024!!! Master bathroom upgraded 2023. Mature landscaping, private loft. 1st Floor: Spacious master bedroom, inviting family room, and a bonus dining area. The home also features a separate breakfast nook that can serve as an office or an informal living space. 2nd Floor: Two additional bedrooms (bedrooms 2 and 3) along with a large, versatile loft, perfect for extra living or recreational space. Seller is offering $5000 towards buyers closing costs! Schedule a showing!
- Type:
- Single Family
- Sq.Ft.:
- 1,699
- Status:
- Active
- Beds:
- 3
- Lot size:
- 0.23 Acres
- Year built:
- 1984
- Baths:
- 2.00
- MLS#:
- O6243452
- Subdivision:
- Lake Mc Coy Oaks
ADDITIONAL INFORMATION
You do not want to miss this quaint little Gem of Apopka! Featuring an updated Roof, Electrical Panel and HVAC in 2018. Quartz counter tops in the kitchen. French doors lead to the back yard. This beautiful and spacious home Includes three bedrooms, two bathrooms and a bonus/Florida room. The Apopka community thrives with pride and has so much to take in! Kit Land Nelson park hosts multiple Fairs through out the year and is home to the splash pad and dog park. Kelly Park, Kings Landing and Wekiwa State Park are minutes away. This home is also in close proximity to all the zoned schools. It doesn't get much better than this! Waiting for you to start making memories.
- Type:
- Single Family
- Sq.Ft.:
- 1,709
- Status:
- Active
- Beds:
- 3
- Lot size:
- 0.14 Acres
- Year built:
- 1984
- Baths:
- 3.00
- MLS#:
- O6243603
- Subdivision:
- Lake Mendelin Estates
ADDITIONAL INFORMATION
UNIQUE BASEMENT HOME IN FLORIDA. Located on Lake Cortez close to Altamonte Springs shopping and restaurants. Situated in the secluded community of Lake Mendelin Estates, the home has a fresh coat of exterior paint and features 3 bedrooms and 3 full bathrooms. The master suite is upstairs with an amazing lake view along with a bedroom and full bathroom. Roof was just replaced on 10/2/24 and the Kitchen was remodeled in 2019 with new cabinets and stone countertops. It has a built in oven/microwave and a seperate induction cooktop. The living room is highlighted by a cozy fireplace as well as breathtaking views of the lake. The home also includes an unfinished basement with plenty of storage space. This home wont last long so schedule a showing today.
- Type:
- Townhouse
- Sq.Ft.:
- 1,816
- Status:
- Active
- Beds:
- 3
- Lot size:
- 0.08 Acres
- Year built:
- 2024
- Baths:
- 3.00
- MLS#:
- O6243527
- Subdivision:
- Windrose
ADDITIONAL INFORMATION
Under Construction. Welcome to a charming Sandhill townhome in Windrose, offering comfort and modern convenience. Features include 1,816 sq ft, 3 bedrooms, 2.5 baths, a garage, loft space, and smart home technology. The open layout includes a bright living area, gourmet kitchen, and dining space. Upstairs, find spacious bedrooms and a versatile loft. Also includes smart home features that enhance comfort and convenience in this desirable community. *Photos are of similar model but not that of exact house. Pictures, photographs, colors, features, and sizes are for illustration purposes only and will vary from the homes as built. Home and community information including pricing, included features, terms, availability and amenities are subject to change and prior sale at any time without notice or obligation. Please note that no representations or warranties are made regarding school districts or school assignments; you should conduct your own investigation regarding current and future schools and school boundaries.*
- Type:
- Townhouse
- Sq.Ft.:
- 1,568
- Status:
- Active
- Beds:
- 3
- Lot size:
- 0.06 Acres
- Year built:
- 2024
- Baths:
- 3.00
- MLS#:
- O6243513
- Subdivision:
- Windrose
ADDITIONAL INFORMATION
Under Construction. Charming townhome in Windrose with 3 bedrooms, 2.5 baths, smart home technology, and a gourmet kitchen. Features an open living area, spacious bedrooms, and a versatile loft space. Offers modern living with creative and personalized options. It’s also located in a desirable community for tranquility and convenience. *Photos are of similar model but not that of exact house. Pictures, photographs, colors, features, and sizes are for illustration purposes only and will vary from the homes as built. Home and community information including pricing, included features, terms, availability and amenities are subject to change and prior sale at any time without notice or obligation. Please note that no representations or warranties are made regarding school districts or school assignments; you should conduct your own investigation regarding current and future schools and school boundaries.*
- Type:
- Single Family
- Sq.Ft.:
- 1,795
- Status:
- Active
- Beds:
- 3
- Lot size:
- 0.23 Acres
- Year built:
- 2010
- Baths:
- 2.00
- MLS#:
- O6243487
- Subdivision:
- Chandler Estates
ADDITIONAL INFORMATION
One or more photo(s) has been virtually staged. Welcome to this elegant home that radiates warmth and sophistication. The interior boasts a neutral color paint scheme that beautifully complements the kitchen's accent backsplash and island. The primary bathroom features double sinks and a separate tub and shower for your convenience. Step outside to the covered patio that overlooks a fenced-in backyard, perfect for outdoor leisure. The home's exterior has been recently updated with fresh paint, enhancing its curb appeal. This property is a perfect blend of style and comfort. Come and see this gem!
- Type:
- Townhouse
- Sq.Ft.:
- 1,568
- Status:
- Active
- Beds:
- 3
- Lot size:
- 0.08 Acres
- Year built:
- 2024
- Baths:
- 3.00
- MLS#:
- O6243465
- Subdivision:
- Windrose
ADDITIONAL INFORMATION
Under Construction. Charming townhome in Windrose with 3 bedrooms, 2.5 baths, smart home technology, and a gourmet kitchen. Features an open living area, spacious bedrooms, and a versatile loft space. Offers modern living with creative and personalized options. It’s also located in a desirable community for tranquility and convenience. *Photos are of similar model but not that of exact house. Pictures, photographs, colors, features, and sizes are for illustration purposes only and will vary from the homes as built. Home and community information including pricing, included features, terms, availability and amenities are subject to change and prior sale at any time without notice or obligation. Please note that no representations or warranties are made regarding school districts or school assignments; you should conduct your own investigation regarding current and future schools and school boundaries.*
$392,990
5350 Hayloft Drive Apopka, FL 32712
- Type:
- Single Family
- Sq.Ft.:
- 1,720
- Status:
- Active
- Beds:
- 4
- Lot size:
- 0.1 Acres
- Year built:
- 2024
- Baths:
- 2.00
- MLS#:
- O6243443
- Subdivision:
- Windrose
ADDITIONAL INFORMATION
Under Construction. "Welcome to the Baldwin, a stunning four-bedroom, two-bathroom home located in the heart of Apopka, Florida at our Windrose community. As you enter the foyer to this beautifully designed home, you are greeted by with an open concept living space featuring ceramic tile flooring throughout. The kitchen overlooks the dining and living room, while having a view to the oversized outdoor living space. The well-appointed kitchen features an island with bar seating, plentiful cabinet with beautiful granite countertops and stainless-steel appliances, making entertaining a breeze. Bedroom one, located off the living space, has an en suite bathroom with double vanity and spacious walk-in closet providing ample space for storage. Three additional bedrooms and one full bath are located at the front of the home along with a closet and laundry room. The Baldwin seamlessly integrates smart home technology, offering convenience and enhanced living experiences. With its spacious layout and contemporary finishes, the Baldwin in Windrose provides the perfect blend of style and functionality for today's discerning homeowner." *Photos are of similar model but not that of exact house. Pictures, photographs, colors, features, and sizes are for illustration purposes only and will vary from the homes as built. Home and community information including pricing, included features, terms, availability and amenities are subject to change and prior sale at any time without notice or obligation. Please note that no representations or warranties are made regarding school districts or school assignments; you should conduct your own investigation regarding current and future schools and school boundaries.*
$436,990
5449 Hayloft Drive Apopka, FL 32712
- Type:
- Single Family
- Sq.Ft.:
- 1,828
- Status:
- Active
- Beds:
- 4
- Lot size:
- 0.18 Acres
- Year built:
- 2024
- Baths:
- 2.00
- MLS#:
- O6243427
- Subdivision:
- Windrose
ADDITIONAL INFORMATION
Under Construction. The popular one-story Cali floorplan offers 4-bedrooms, 2-bathrooms, a 2-car garage with 1,882 sq ft of living space. The open layout connects the living room, dining area, and kitchen, ideal for entertaining. The kitchen boasts granite countertops, stainless-steel appliances, a walk in pantry and a spacious island. The four spacious bedrooms allows flexibility for various lifestyles. The primary suite located in the rear of the home features a private ensuite bathroom with dual sinks, a separate shower, and a walk-in closet. The remaining three bedrooms share one well-appointed bathroom, making morning routines a breeze. Laundry room is convenient to all bedrooms. This all concrete block construction home also includes smart home technology for control via smart devices. *Photos are of similar model but not that of exact house. Pictures, photographs, colors, features, and sizes are for illustration purposes only and will vary from the homes as built. Home and community information including pricing, included features, terms, availability and amenities are subject to change and prior sale at any time without notice or obligation. Please note that no representations or warranties are made regarding school districts or school assignments; you should conduct your own investigation regarding current and future schools and school boundaries.*
$441,990
5441 Hayloft Drive Apopka, FL 32712
- Type:
- Single Family
- Sq.Ft.:
- 1,828
- Status:
- Active
- Beds:
- 4
- Lot size:
- 0.18 Acres
- Year built:
- 2024
- Baths:
- 2.00
- MLS#:
- O6243411
- Subdivision:
- Windrose
ADDITIONAL INFORMATION
Under Construction. The popular one-story Cali floorplan offers 4-bedrooms, 2-bathrooms, a 2-car garage with 1,882 sq ft of living space. The open layout connects the living room, dining area, and kitchen, ideal for entertaining. The kitchen boasts granite countertops, stainless-steel appliances, a walk in pantry and a spacious island. The four spacious bedrooms allows flexibility for various lifestyles. The primary suite located in the rear of the home features a private ensuite bathroom with dual sinks, a separate shower, and a walk-in closet. The remaining three bedrooms share one well-appointed bathroom, making morning routines a breeze. Laundry room is convenient to all bedrooms. This all concrete block construction home also includes smart home technology for control via smart devices. *Photos are of similar model but not that of exact house. Pictures, photographs, colors, features, and sizes are for illustration purposes only and will vary from the homes as built. Home and community information including pricing, included features, terms, availability and amenities are subject to change and prior sale at any time without notice or obligation. Please note that no representations or warranties are made regarding school districts or school assignments; you should conduct your own investigation regarding current and future schools and school boundaries.*
- Type:
- Townhouse
- Sq.Ft.:
- 1,530
- Status:
- Active
- Beds:
- 3
- Lot size:
- 0.06 Acres
- Year built:
- 2024
- Baths:
- 3.00
- MLS#:
- O6243373
- Subdivision:
- Oak Pointe
ADDITIONAL INFORMATION
Under Construction. Charming townhome in Oak Pointe, featuring 3 bedrooms, 2.5 baths, smart home technology, and a one-car garage. The kitchen has stainless-steel appliances, granite countertops, and an island. Upstairs, the primary bedroom offers a walk-in closet and ensuite bath. Enjoy the outdoor living space with a covered lanai. Smart home technology enhances comfort and convenience throughout the home, making it ideal for modern living. *Photos are of similar model but not that of exact house. Pictures, photographs, colors, features, and sizes are for illustration purposes only and will vary from the homes as built. Home and community information including pricing, included features, terms, availability and amenities are subject to change and prior sale at any time without notice or obligation. Please note that no representations or warranties are made regarding school districts or school assignments; you should conduct your own investigation regarding current and future schools and school boundaries.*
- Type:
- Townhouse
- Sq.Ft.:
- 1,674
- Status:
- Active
- Beds:
- 3
- Lot size:
- 0.09 Acres
- Year built:
- 2024
- Baths:
- 3.00
- MLS#:
- O6243367
- Subdivision:
- Oak Pointe
ADDITIONAL INFORMATION
Under Construction. Charming townhome in Oak Pointe with 1,674 sq ft, 3 bedrooms, 2.5 baths. Also containing a garage, and smart home tech. The home has a kitchen with stainless-steel appliances, granite countertops, and island. The primary bedroom features a walk-in closet and ensuite bath. Transform your outdoor living space with a rear triple slider door leading to a covered lanai. Enjoy smart home functionalities like lighting, temperature control, and security features. Enhance modern living with both curb appeal and convenience. *Photos are of similar model but not that of exact house. Pictures, photographs, colors, features, and sizes are for illustration purposes only and will vary from the homes as built. Home and community information including pricing, included features, terms, availability and amenities are subject to change and prior sale at any time without notice or obligation. Please note that no representations or warranties are made regarding school districts or school assignments; you should conduct your own investigation regarding current and future schools and school boundaries.*
- Type:
- Townhouse
- Sq.Ft.:
- 1,674
- Status:
- Active
- Beds:
- 3
- Lot size:
- 0.09 Acres
- Year built:
- 2024
- Baths:
- 3.00
- MLS#:
- O6243360
- Subdivision:
- Oak Pointe
ADDITIONAL INFORMATION
Under Construction. Charming townhome in Oak Pointe with 1,674 sq ft, 3 bedrooms, 2.5 baths. Also containing a garage, and smart home tech. The home has a kitchen with stainless-steel appliances, granite countertops, and island. The primary bedroom features a walk-in closet and ensuite bath. Transform your outdoor living space with a rear triple slider door leading to a covered lanai. Enjoy smart home functionalities like lighting, temperature control, and security features. Enhance modern living with both curb appeal and convenience. *Photos are of similar model but not that of exact house. Pictures, photographs, colors, features, and sizes are for illustration purposes only and will vary from the homes as built. Home and community information including pricing, included features, terms, availability and amenities are subject to change and prior sale at any time without notice or obligation. Please note that no representations or warranties are made regarding school districts or school assignments; you should conduct your own investigation regarding current and future schools and school boundaries.*
- Type:
- Townhouse
- Sq.Ft.:
- 1,530
- Status:
- Active
- Beds:
- 3
- Lot size:
- 0.06 Acres
- Year built:
- 2024
- Baths:
- 3.00
- MLS#:
- O6243355
- Subdivision:
- Oak Pointe
ADDITIONAL INFORMATION
Under Construction. Charming townhome in Oak Pointe, featuring 3 bedrooms, 2.5 baths, smart home technology, and a one-car garage. The kitchen has stainless-steel appliances, granite countertops, and an island. Upstairs, the primary bedroom offers a walk-in closet and ensuite bath. Enjoy the outdoor living space with a covered lanai. Smart home technology enhances comfort and convenience throughout the home, making it ideal for modern living. *Photos are of similar model but not that of exact house. Pictures, photographs, colors, features, and sizes are for illustration purposes only and will vary from the homes as built. Home and community information including pricing, included features, terms, availability and amenities are subject to change and prior sale at any time without notice or obligation. Please note that no representations or warranties are made regarding school districts or school assignments; you should conduct your own investigation regarding current and future schools and school boundaries.*
- Type:
- Townhouse
- Sq.Ft.:
- 1,530
- Status:
- Active
- Beds:
- 3
- Lot size:
- 0.06 Acres
- Year built:
- 2024
- Baths:
- 3.00
- MLS#:
- O6243347
- Subdivision:
- Oak Pointe
ADDITIONAL INFORMATION
Under Construction. Charming townhome in Oak Pointe, featuring 3 bedrooms, 2.5 baths, smart home technology, and a one-car garage. The kitchen has stainless-steel appliances, granite countertops, and an island. Upstairs, the primary bedroom offers a walk-in closet and ensuite bath. Enjoy the outdoor living space with a covered lanai. Smart home technology enhances comfort and convenience throughout the home, making it ideal for modern living. *Photos are of similar model but not that of exact house. Pictures, photographs, colors, features, and sizes are for illustration purposes only and will vary from the homes as built. Home and community information including pricing, included features, terms, availability and amenities are subject to change and prior sale at any time without notice or obligation. Please note that no representations or warranties are made regarding school districts or school assignments; you should conduct your own investigation regarding current and future schools and school boundaries.*
- Type:
- Townhouse
- Sq.Ft.:
- 1,530
- Status:
- Active
- Beds:
- 3
- Lot size:
- 0.06 Acres
- Year built:
- 2024
- Baths:
- 3.00
- MLS#:
- O6243203
- Subdivision:
- Oak Pointe
ADDITIONAL INFORMATION
Under Construction. Charming townhome in x, city, Florida, featuring 3 bedrooms, 2.5 baths, smart home technology, and a one-car garage. The kitchen has stainless-steel appliances, granite countertops, and an island. Upstairs, the primary bedroom offers a walk-in closet and ensuite bath. Enjoy the outdoor living space with a covered lanai. Smart home technology enhances comfort and convenience throughout the home, making it ideal for modern living. *Photos are of similar model but not that of exact house. Pictures, photographs, colors, features, and sizes are for illustration purposes only and will vary from the homes as built. Home and community information including pricing, included features, terms, availability and amenities are subject to change and prior sale at any time without notice or obligation. Please note that no representations or warranties are made regarding school districts or school assignments; you should conduct your own investigation regarding current and future schools and school boundaries.*
- Type:
- Single Family
- Sq.Ft.:
- 1,828
- Status:
- Active
- Beds:
- 4
- Lot size:
- 0.21 Acres
- Year built:
- 2024
- Baths:
- 2.00
- MLS#:
- O6243165
- Subdivision:
- Oak Pointe
ADDITIONAL INFORMATION
Under Construction. The popular one-story Cali floorplan offers 4-bedrooms, 2-bathrooms, a 2-car garage with 1,882 sq ft of living space. The open layout connects the living room, dining area, and kitchen, ideal for entertaining. The kitchen boasts granite countertops, stainless-steel appliances, a walk in pantry and a spacious island. The four spacious bedrooms allows flexibility for various lifestyles. The primary suite located in the rear of the home features a private ensuite bathroom with dual sinks, a separate shower, and a walk-in closet. The remaining three bedrooms share one well-appointed bathroom, making morning routines a breeze. Laundry room is convenient to all bedrooms. This all concrete block construction home also includes smart home technology for control via smart devices. *Photos are of similar model but not that of exact house. Pictures, photographs, colors, features, and sizes are for illustration purposes only and will vary from the homes as built. Home and community information including pricing, included features, terms, availability and amenities are subject to change and prior sale at any time without notice or obligation. Please note that no representations or warranties are made regarding school districts or school assignments; you should conduct your own investigation regarding current and future schools and school boundaries.*
$504,900
825 Haven Oak Court Apopka, FL 32703
- Type:
- Single Family
- Sq.Ft.:
- 2,493
- Status:
- Active
- Beds:
- 4
- Lot size:
- 0.19 Acres
- Year built:
- 2004
- Baths:
- 3.00
- MLS#:
- O6241675
- Subdivision:
- Christiana Gardens
ADDITIONAL INFORMATION
Welcome to your fully renovated, model-like home where every detail has been carefully curated for luxury living. Step inside to all-new luxury white oak vinyl flooring, setting a modern yet warm tone throughout the home. The heart of this residence is the stunning kitchen, boasting quartz countertops, soft close cabinets and drawers, elegant 40-inch crown-molded white cabinetry with wired in under-cabinet lighting, and brand new upgraded stainless steel oven and dishwasher. The oversized island with a breakfast bar makes it perfect for both casual dining and entertaining. All bathrooms have been meticulously updated with real wood vanities, rainfall shower heads, and premium Koehler fixtures, providing a spa-like experience in the comfort of your home. The formal living room features dimmable recessed lighting. Outside, enjoy your fully fenced backyard, ideal for privacy and outdoor gatherings. The driveway has been re-paved and expanded, offering plenty of parking space. The home also comes a with added security features as multiple exterior blink cameras have been installed. Plus, an expected full roof replacement in the coming weeks will add peace of mind for years to come! With high-end finishes and thoughtful quality updates throughout, this home exudes effortless elegance. Don't wait, schedule your showing today!
- Type:
- Single Family
- Sq.Ft.:
- 2,604
- Status:
- Active
- Beds:
- 4
- Lot size:
- 0.2 Acres
- Year built:
- 2022
- Baths:
- 3.00
- MLS#:
- O6242199
- Subdivision:
- Oaks/kelly Park Ph 2
ADDITIONAL INFORMATION
The epitome of luxury and a quality builder....starts with Toll Brothers. This two year "young" home has only been lived in for a few short months, so this seller's loss is now your gain! 2575 Park Ridge St located in the Oaks at Kelly Park in Apopka, is one home that you will not want to scroll past. Sitting on a premier homesite with unobstructed views of the rural backdrop, you can gaze at the acres of mature oak and maple trees, and take in the breathtaking views of horses feeding in the pasture. This 4 bedroom, 3 full bathroom home has over 2,600 square feet, and a surplus of timeliness updates that you won't have to worry about adding later on. Neutral porcelain flooring welcomes you at the front door and adorns the entire first floor. Quartz countertops in the kitchen are complemented by a herringbone backsplash, gas cooktop and a whirlpool oven & microwave. This oversized island even has storage underneath of it, so don't forget to open those cabinets during your visit. A formal living room on the first floor can double perfectly as an office, and one of the bedrooms and full bathrooms are located on the first floor, making it extra convenient for those out of town guests or the young adult. Upstairs you'll find an oversized loft, with several electrical outlets installed in the floor; along with the two other secondary bedrooms, which are serviced by the second full bathroom; including floor to ceiling tile in the bathtub/shower. Your primary bedroom is an oasis on it's own, with stunning panoramic views of the rural landscape which Apopka has to offer, and an en-suite bathroom that could rivale any 5-star hotel. An oversized dual vanity provides ample space for all of your personal needs, while your walk-in closet is large enough to be used as a home office.....seriously....look at that size of that closet! If you enjoy being outside and hosting family gatherings, you'll be the envy of your family with this massive lanai. Spanning the entire width of the home, screened-in with ceiling fans, you will spend hours out here enjoying your holidays and BBQ's. Enjoy your morning cup of espresso and watch all of the diverse wildlife that feed in their natural habitat at the edge of your property, including deer, sandhill cranes and over 60 species of birds. Don't you deserve to walk into a home that you are excited about every day? LOW HOA WITH COMMUNITY POOL, DOG PARK & TOT LOT MINUTES FROM SR 429 & A NEW PUBLIX SHORT DRIVE TO ROCK SPRINGS, WEKIVA STATE PARK, APOPKA WILDLIFE NATURE DRIVE & THE APOPKA AMPHITHEATER. This specific floor plan on a premier lot such as this one, can not be built for under $650,000 now. Only lived in for 6 months, this home still smells brand new!
$635,500
1973 Winnie Court Apopka, FL 32712
- Type:
- Single Family
- Sq.Ft.:
- 2,650
- Status:
- Active
- Beds:
- 4
- Lot size:
- 0.25 Acres
- Year built:
- 2024
- Baths:
- 3.00
- MLS#:
- O6239702
- Subdivision:
- Rhetts Rdg
ADDITIONAL INFORMATION
One or more photo(s) has been virtually staged. New Construction complete!!! NEXT GEN SUITE ATTACHED! In today’s dynamic and ever-changing real estate landscape, finding a home that seamlessly blends comfort with contemporary design can be quite the challenge. Yet, the rising popularity of in-law suites, complete with their own kitchens and living areas, offers an ideal solution for families seeking the perfect balance between togetherness and privacy. Picture a space crafted with an open floor plan, where natural light flows effortlessly, creating a warm and inviting atmosphere, perfect for both daily living and social gatherings. The kitchen, equipped with sleek stainless steel appliances and stone countertops, merges style with functionality, ensuring that the heart of the home remains both practical and visually appealing. Timeless solid wood cabinets add an element of classic elegance, providing both durability and sophistication for everyday use. With sliding glass doors leading to a covered patio, the transition from indoor comfort to outdoor leisure is smooth, creating the ideal spot for quiet relaxation or lively get-togethers. Additional features such as a spacious laundry room, a dedicated office space, and integrated home automation reflect the needs of the modern homeowner, prioritizing convenience, efficiency, and cutting-edge technology. Situated within a vibrant, family-oriented community, this home is more than just a place to live—it’s a retreat designed for those who value both close-knit connections and personal space. As family dynamics evolve, so too do the homes that accommodate them, making this residence a foundation for future memories and cherished experiences. Lease to Own option available.
| All listing information is deemed reliable but not guaranteed and should be independently verified through personal inspection by appropriate professionals. Listings displayed on this website may be subject to prior sale or removal from sale; availability of any listing should always be independently verified. Listing information is provided for consumer personal, non-commercial use, solely to identify potential properties for potential purchase; all other use is strictly prohibited and may violate relevant federal and state law. Copyright 2024, My Florida Regional MLS DBA Stellar MLS. |
Apopka Real Estate
The median home value in Apopka, FL is $410,000. This is higher than the county median home value of $369,000. The national median home value is $338,100. The average price of homes sold in Apopka, FL is $410,000. Approximately 70.05% of Apopka homes are owned, compared to 23.43% rented, while 6.52% are vacant. Apopka real estate listings include condos, townhomes, and single family homes for sale. Commercial properties are also available. If you see a property you’re interested in, contact a Apopka real estate agent to arrange a tour today!
Apopka, Florida has a population of 54,110. Apopka is more family-centric than the surrounding county with 32.8% of the households containing married families with children. The county average for households married with children is 31.51%.
The median household income in Apopka, Florida is $75,736. The median household income for the surrounding county is $65,784 compared to the national median of $69,021. The median age of people living in Apopka is 38.8 years.
Apopka Weather
The average high temperature in July is 92.3 degrees, with an average low temperature in January of 47 degrees. The average rainfall is approximately 52.6 inches per year, with 0 inches of snow per year.
