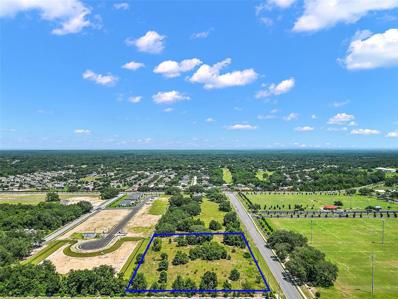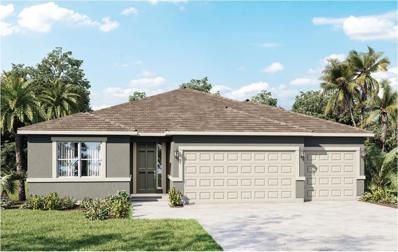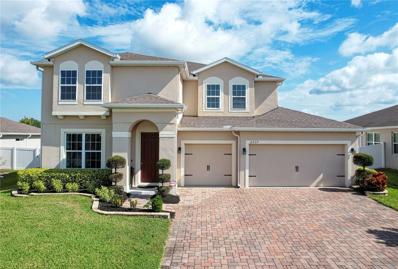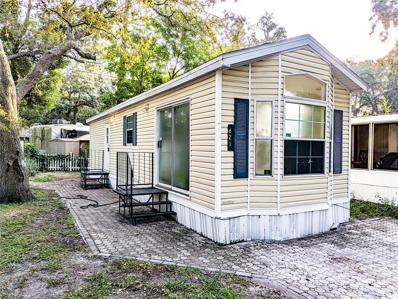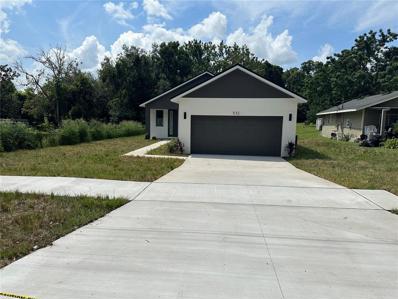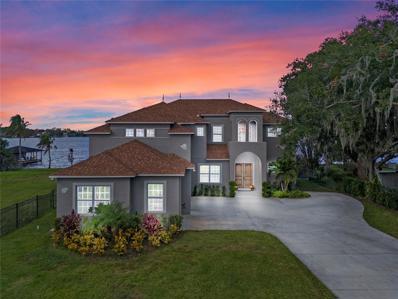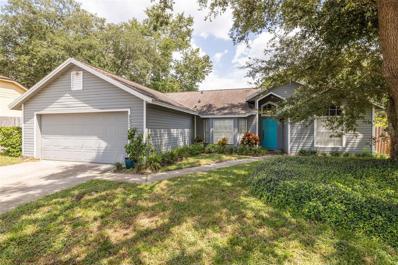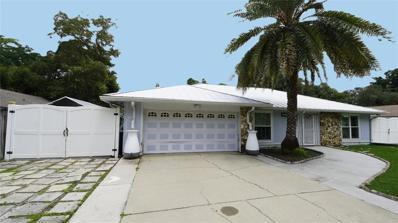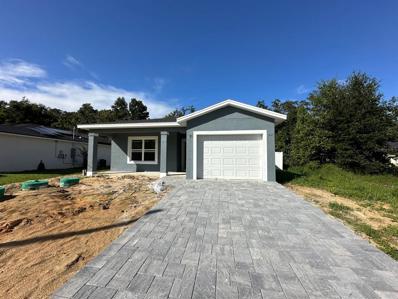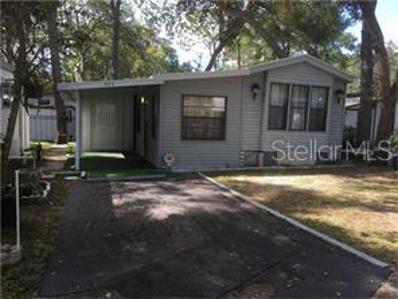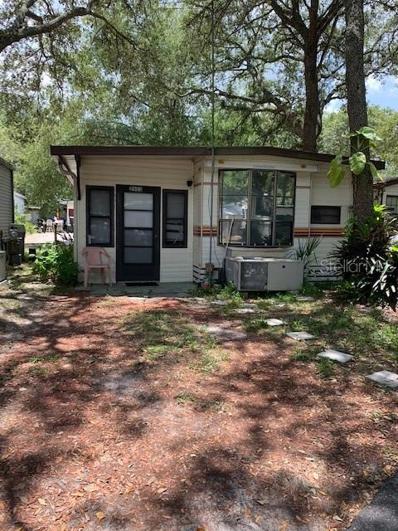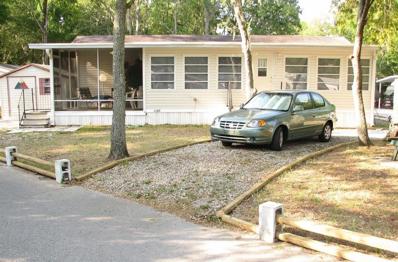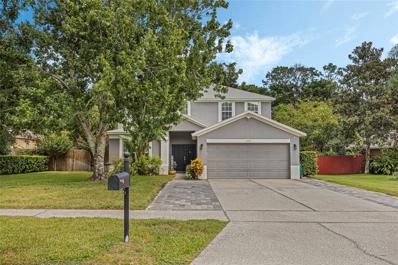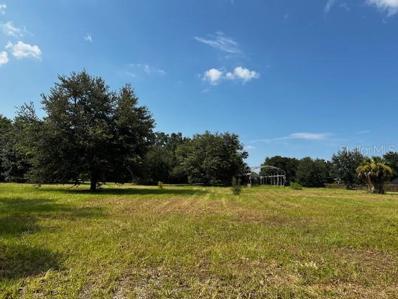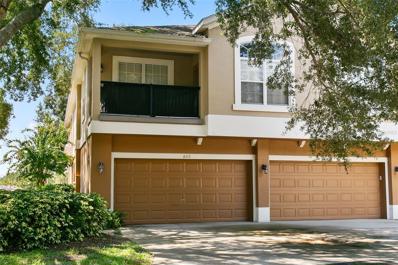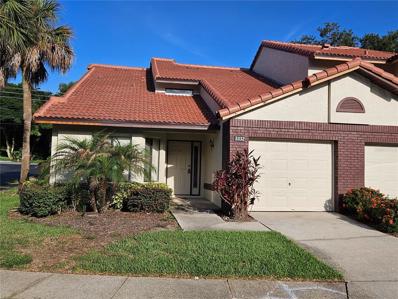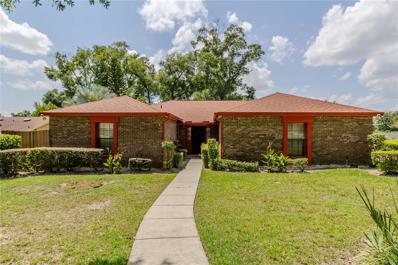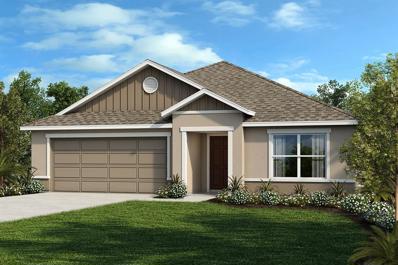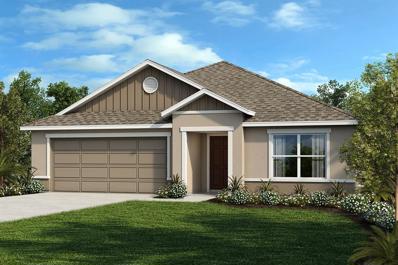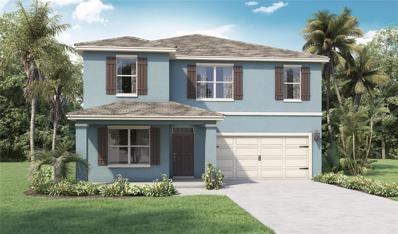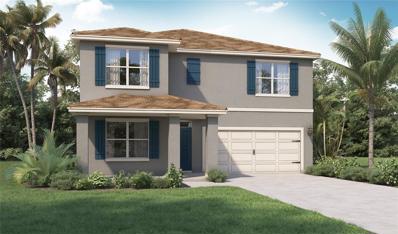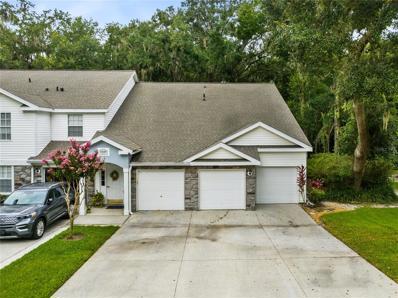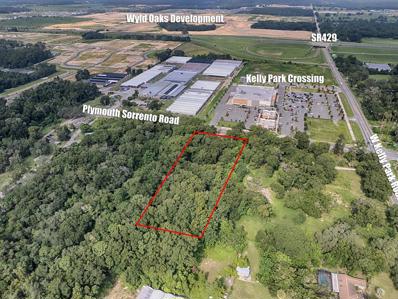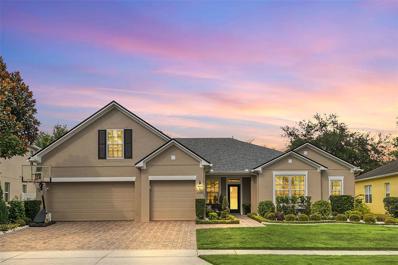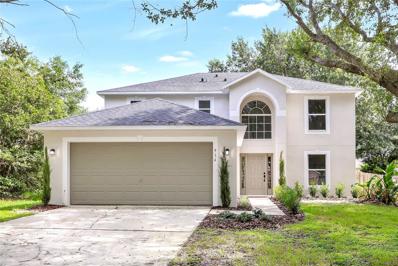Apopka FL Homes for Rent
$1,250,000
2295 Appy Lane Apopka, FL 32712
- Type:
- Land
- Sq.Ft.:
- n/a
- Status:
- Active
- Beds:
- n/a
- Lot size:
- 3 Acres
- Baths:
- MLS#:
- O6235160
ADDITIONAL INFORMATION
The City will allow Custom Luxury Residences and or up to 2 units per acre. The property is directly across the street from the City of Apopka's Northwest Recreation Complex appropriately named "Field of Fame." Excellent growth area. The property features include 401' of frontage on Appy Ln, city utilities water and sewer available. The property's location makes for easy access to major thoroughfares SR 429, Sr 46, SR 414 and Interstate 4.
- Type:
- Single Family
- Sq.Ft.:
- 2,361
- Status:
- Active
- Beds:
- 4
- Lot size:
- 0.25 Acres
- Year built:
- 2024
- Baths:
- 3.00
- MLS#:
- O6235066
- Subdivision:
- Nottingham Park
ADDITIONAL INFORMATION
Under Construction. "Find all the space you need in our Destin floorplan in Nottingham Park. This spacious all-concrete block construction single-family home features 4 bedrooms and 3 baths and 2,361 square feet. As you enter the foyer, you are greeted with two bedrooms and a full bathroom. The well-appointed kitchen overlooks the dining room and features an island with bar seating, beautiful granite countertops and stainless-steel appliances. A versatile nook is located off the kitchen and can be adapted to fit your needs. Enjoy views of the oversized lanai from the spacious great room. Bedroom one, located in the back of the home for privacy has an en suite bathroom with a double vanity and spacious walk in closet. Bedroom four is tucked into the opposite corner of the house and includes a third bathroom. Like all homes in Nottingham Park, the Destin includes a Home is Connected smart home technology package which allows you to control your home with your smart device while near or away. *Photos are of similar model but not that of exact house. Pictures, photographs, colors, features, and sizes are for illustration purposes only and will vary from the homes as built. Home and community information including pricing, included features, terms, availability and amenities are subject to change and prior sale at any time without notice or obligation. Please note that no representations or warranties are made regarding school districts or school assignments; you should conduct your own investigation regarding current and future schools and school boundaries.*
$670,000
2237 Palmetum Loop Apopka, FL 32712
- Type:
- Single Family
- Sq.Ft.:
- 3,600
- Status:
- Active
- Beds:
- 4
- Lot size:
- 0.22 Acres
- Year built:
- 2018
- Baths:
- 4.00
- MLS#:
- O6232108
- Subdivision:
- Orchid Estates
ADDITIONAL INFORMATION
Don’t miss the chance to own this stunning 4-bedroom, 3.5-bath home with a dedicated home office, offering over 3,600 sq ft of meticulously crafted living space. From the custom landscaping to the extended lanai featuring a private organic garden, every exterior detail has been thoughtfully upgraded. The outdoor space is an entertainer's dream, complete with a custom-built Paradise Grills kitchen, bar, and fire pit. The fully fenced yard, seamless gutters, overhead storage racks in the 3-car garage, and WiFi-controlled exterior lighting offer both convenience and style. Step inside to discover a beautifully appointed kitchen, highlighted by a floor-to-ceiling double-door pantry, roll-out drawers, and a pullout spice rack. Custom lighting, paired with Italian iotty tempered glass smart switches, adds a modern touch throughout the home. The first floor features a reclaimed barnwood accent wall in the living room, a remodeled study, and an updated powder room. One of the standout features of this home is the 500-bottle climate-controlled wine room, complete with slate wall tile, Mahogany racking, and a custom Mahogany door, adjacent to a private bar room—ideal for hosting. Upstairs, the oversized Primary Suite serves as a private retreat, with an ensuite bathroom featuring a walk-in shower, dual vanities, and a custom walk-in closet. The second floor also includes an expansive second bedroom with its own ensuite bath and walk-in closet, a centrally located family room perfect for gathering, and a convenient laundry room situated near the bedrooms. The third and fourth bedrooms share a well-appointed bathroom.
- Type:
- Other
- Sq.Ft.:
- 496
- Status:
- Active
- Beds:
- 1
- Lot size:
- 0.05 Acres
- Year built:
- 1996
- Baths:
- 1.00
- MLS#:
- O6234405
- Subdivision:
- Yogi Bears Jellystone Park Condo
ADDITIONAL INFORMATION
**PRICE REDUCED** Discover the charm of this cozy 1-bedroom, 1-bath manufactured home, ideally situated between Maitland and Orlando, just off the 414 and close to the 429, in the vibrant and highly desired community of Apopka! This well-maintained gem offers the perfect opportunity to either settle into a comfortable home or make a savvy investment with its below-market price, promising instant equity. Enjoy peace of mind in a gated community with an array of amenities including basketball courts, an Olympic-sized pool, shuffleboard courts, dog-walking trails, and even an on-site market for last-minute essentials. Not to mention, your HOA covers water, valet trash, and sewer. Don't let this opportunity pass you by—schedule a showing today!
$385,000
532 E 11th Street Apopka, FL 32703
- Type:
- Single Family
- Sq.Ft.:
- 1,663
- Status:
- Active
- Beds:
- 3
- Lot size:
- 0.25 Acres
- Year built:
- 2024
- Baths:
- 2.00
- MLS#:
- O6234282
- Subdivision:
- Hackney Prop
ADDITIONAL INFORMATION
New construction! 3 Bedrooms and 2 Baths with 1,650 square feet. Granite countertops and LED lighting throughout the home. Beautiful modern cabinets and appliances. High ceilings and luxury vinyl flooring throughout the home. A large laundry room and 2 car garage...this home is located on a large 1/4 acre lot in a a quiet secluded area of Apopka.
$1,699,500
6019 Linneal Beach Drive Apopka, FL 32703
- Type:
- Single Family
- Sq.Ft.:
- 4,029
- Status:
- Active
- Beds:
- 5
- Lot size:
- 0.42 Acres
- Year built:
- 2022
- Baths:
- 7.00
- MLS#:
- O6252181
- Subdivision:
- Jansen Subd
ADDITIONAL INFORMATION
Here's your opportunity to own a 2022-built, 4029 sq ft. home on pristine Bear Lake! Situated on a picturesque lot with a perfect southern exposure and unparalleled views. Every detail was hand-selected by these proud owners, including the color pallette, trim, fixtures, finishes, and the designer touches that you can't help but notice at every turn. Designed with effortless entertainment and water views in mind, the heart of the home revolves around the spectacular open living space on the main floor. The Gourmet-inspired Kitchen, with high-end G.E. Cafe' Series appliances, including the 5-burner gas Cooktop, Double Ovens, Refrigerator/Freezer, whisper-quiet Dishwasher and so much more...any Chef would be envious! You will also find DOUBLE Islands (one with a Breakfast Bar and 1 with a prep sink) which is the centerpiece of the Kitchen. This Island space is also lit with designer triple pendants and recessed lighting. The upstairs Owners' Suite is an absolute SHOW-STOPPER, with jaw-dropping views of Bear Lake and is adorned with a gas fireplace, massive walk-in closet with rods, racks & shelves of organized storage, along with a Spa-inspired Owners' Bath. This bath has a massive shower with stunning tilework & harlequin listello, and offers plenty of room for a free-standing soaking tub, if desired. This area also has a private water closet & linen closet. This home also offers an additional en-suite Guest Bedroom, located downstairs, with full bath which could be the second Owners' Suite or great M-I-L Suite! The upstairs living quarters include three additional en suite bedrooms, along with a massive Family/Rec room (with attached 1/2 bath) which is wired for sound, and also pre-plumbed for a wet bar if you choose. For your convenience, there is also an upstairs Utility Room with closet & deep utility sink. Bear Lake is a crystal clear 310-acre Lake, which is the pride of Seminole County, where you'll also enjoy some of the most highly regarded schools in Central Florida! This home is just minutes from your commute to downtown Orlando, OR to the expanded Wekiva Parkway north to Central Florida's famed beaches! You are also only about 40 minutes from Cinderella's Castle from here! It would be difficult to find a home of this caliber on a Lake so well-loved at a better price! THIS MAY BE the Lakefront Dream Home you have been searching for....so bring the boat & WaveRunners....this one comes with your own private boat ramp too!! Call me today!
- Type:
- Single Family
- Sq.Ft.:
- 1,568
- Status:
- Active
- Beds:
- 3
- Lot size:
- 0.23 Acres
- Year built:
- 1990
- Baths:
- 2.00
- MLS#:
- O6226207
- Subdivision:
- Country Landing
ADDITIONAL INFORMATION
Welcome to this single-family, ranch-style home in Country Landing! Bright, open main living area greets you with high ceilings, a gorgeous shiplap wall, and a dining area with bay window. Curved archways invite you to relax in the eat-in Kitchen which features granite-slab countertops and additional countertop seating x5—perfect for entertaining! 3 Bedrooms, and a Primary with a private bath, including dual sinks and vanities. If you like to entertain, you’ll love the fenced back yard, with enclosed patio for year-round use, and the incredible Outdoor Living area with electricity, a fire pit, and an outdoor kitchen! Room in the back yard for a pool! Country Landing offers a far away feel, with the convenience of Central Florida! Easy access to major tollways, great school, numerous shops and restaurants! Call for your personal showing!
- Type:
- Single Family
- Sq.Ft.:
- 1,582
- Status:
- Active
- Beds:
- 3
- Lot size:
- 0.26 Acres
- Year built:
- 1980
- Baths:
- 2.00
- MLS#:
- O6233633
- Subdivision:
- Wekiva Ridge
ADDITIONAL INFORMATION
Welcome to 2311 Wekiva Ridge Rd., a charming residential property located in Apopka, FL! This delightful home, built in 1980, features 3 spacious bedrooms and 2 bathrooms, and is situated on a generous .26 acre lot on a dead-end street with no HOA. Walking into the foyer you are greeted by a large sunken living room featuring a vaulted ceiling, stone fireplace with electric insert, beautiful tile flooring with inlays, and sliding doors providing direct access to the “Florida” room! Off to the left is the dining room with french doors leading out to the larger covered lanai and pool areas, and a breakfast bar that looks into the stainless steel applianced kitchen with granite countertops and a pool view while at the sink! Off of the kitchen you will find the utility room with washer, dryer, and freezer as well as a walk-in-pantry. The spacious primary bedroom includes two built-in closets, french doors leading to the second lanai and pool areas, and an en-suite bathroom with a double-bowl vanity and shower with a built-in seat. Both the second and third bedrooms have large built-in closets and plantation shutters. The second bathroom provides a large linen closet, a single-bowl vanity and a tub with shower. With multiple access points leading into the Florida room - which is highlighted by a cathedral ceiling and cozy atmosphere - this space will be a favorite place to gather! The oversized screened enclosure contains a large, inviting pool and the two covered lanai areas helping to ensure you have plenty of outdoor "bug-free" space to enjoy. You (and your wallet) will appreciate the HUGE SAVINGS from the almost brand-new SOLAR PANELS and inverter!! In addition, the property is set-up to catch rainwater into collection vessels for re-use to help reduce water usage and cost. If all of the above wasn't enough, there is a covered pergola containing a portable spa and seating areas; a couple of sheds, and so much more! Schools and shopping are all nearby within 5 miles. Solar panels are to be paid off at closing by the seller. Furniture and other items inside the home and in the yard are negotiable and/or available for separate purchase (such as the boat/trailer and utility trailer). Buyer is responsible to verify all measurements and information contained within the listing and documents. An appraisal was conducted and can confirm the value of $420,000.
$365,000
13 W 12th Street Apopka, FL 32703
- Type:
- Single Family
- Sq.Ft.:
- 1,486
- Status:
- Active
- Beds:
- 3
- Lot size:
- 0.22 Acres
- Year built:
- 2024
- Baths:
- 2.00
- MLS#:
- O6233852
- Subdivision:
- Apopka Town
ADDITIONAL INFORMATION
Under Construction. Under Construction. Boasting a contemporary and open floor plan, this home features a spacious layout with 3 bedrooms and 2 bathrooms, high ceilings, offering ample space for both comfort and functionality. The interior showcases high-quality finishes, including exquisite "wood-looking" Luxury Vinyl Flooring that extends throughout the entire house, creating a seamless and stylish aesthetic; the Master bathroom offers a double sink, Quartz Countertop, LED light fixtures, top of line shower door, porcelain tile, huge closet. The heart of the home is a chef's delight, with a kitchen adorned with gorgeous light shaker cabinets, sleek Quartz countertops, and state-of-the-art stainless steel appliances. This culinary haven is not only beautiful but also designed for efficiency and entertainment. As you step outside, you'll be greeted by an oversized lot, providing ample space for outdoor activities or potential landscaping projects. The loooong driveway and walkway feature upgraded brick pavers, adding a touch of sophistication to the exterior. A keyless keypad door entry enhances convenience and security for the modern homeowner. This new construction home promises to fulfill your homeownership dreams. The photos provided give a glimpse into the envisioned final product, capturing the essence of a home that seamlessly blends style, comfort, and functionality. Embrace the opportunity to own a home crafted with meticulous attention to detail and designed to meet the needs of contemporary living. Your new single-family home awaits, promising a lifestyle of unparalleled comfort and sophistication. Don't miss the chance to make this future residence yours!. There is NO HOA!! Come see this lovely home for yourself and imagine the possibilities!
- Type:
- Other
- Sq.Ft.:
- 760
- Status:
- Active
- Beds:
- 2
- Lot size:
- 0.05 Acres
- Year built:
- 1987
- Baths:
- 1.00
- MLS#:
- O6234159
- Subdivision:
- Yogi Bears Jellystone Park Condo
ADDITIONAL INFORMATION
Investors, take note of this outstanding opportunity! Situated in the gated Clarcona Resort community in Apopka, this property boasts significant potential for rental income and investment appreciation. It features 2 bedrooms and 1 bathroom, making it an ideal addition to or start of your rental portfolio. Benefit from its prime location near hospitals, entertainment, shopping, and key transport routes, suitable for long-term tenants or short-term tourist rentals. A property manager is already appointed. Additionally, two more properties in the same community are available for purchase; refer to MLS O6228533 for details.
- Type:
- Other
- Sq.Ft.:
- 468
- Status:
- Active
- Beds:
- 1
- Lot size:
- 0.04 Acres
- Year built:
- 1985
- Baths:
- 1.00
- MLS#:
- O6234154
- Subdivision:
- Yogi Bears Jellystone Park Condo
ADDITIONAL INFORMATION
Investors, take note of this outstanding opportunity! Situated in the gated Clarcona Resort community in Apopka, this property boasts significant potential for rental income and investment appreciation. It features 1 bedroom and 1 bathroom, making it an ideal addition to or start of your rental portfolio. Benefit from its prime location near hospitals, entertainment, shopping, and key transport routes, suitable for long-term tenants or short-term tourist rentals. A property manager is already appointed. Additionally, two more properties in the same community are available for purchase; refer to INC MLS O6228533 for details.
- Type:
- Other
- Sq.Ft.:
- 826
- Status:
- Active
- Beds:
- 2
- Lot size:
- 0.1 Acres
- Year built:
- 1998
- Baths:
- 1.00
- MLS#:
- O6234144
- Subdivision:
- Yogi Bears Jellystone Park Condo 02a
ADDITIONAL INFORMATION
Investors, take note of this outstanding opportunity! Situated in the gated Clarcona Resort community in Apopka, this property boasts significant potential for rental income and investment appreciation. It features 2 bedrooms and 1 bathroom, making it an ideal addition to or start of your rental portfolio. Benefit from its prime location near hospitals, entertainment, shopping, and key transport routes, suitable for long-term tenants or short-term tourist rentals. A property manager is already appointed. Additionally, two more properties in the same community are available for purchase; refer to MLS O6228533 for details.
- Type:
- Single Family
- Sq.Ft.:
- 2,444
- Status:
- Active
- Beds:
- 4
- Lot size:
- 0.23 Acres
- Year built:
- 2002
- Baths:
- 4.00
- MLS#:
- G5085980
- Subdivision:
- Reagans Reserve 47/73
ADDITIONAL INFORMATION
Welcome to this exquisite 4-bedroom, 3.5-bathroom home, offering 2,444 sq ft of beautifully designed living space. As you approach the property, you'll be greeted by a spacious driveway and a meticulously manicured front lawn, setting the tone for the warm welcome that lies within. The double doors and covered patio at the entrance add a touch of elegance, inviting you to step inside and explore all this home has to provide. Upon entering, you'll be captivated by the stunning staircase and the high ceilings that allow natural light to flood the space, creating an airy and welcoming atmosphere. To the left of the entry, you'll find a formal dining room with direct access to the kitchen, making entertaining guests effortless and enjoyable. The kitchen is a chef's dream, with ample storage, plenty of counter space, and sleek stainless steel appliances that make meal preparation a breeze. Whether it's a quick family breakfast at the small breakfast bar or a cozy dinner in the dinette area, this kitchen is designed to accommodate all your culinary needs. The kitchen overlooks the family room, a perfect spot for movie nights or relaxing with loved ones. Upstairs, the bonus loft area offers versatile space that can be transformed into a TV room, playroom, or anything else your family desires. The bedrooms are also located upstairs, each one filled with natural light, ample storage, and plenty of space to make everyone feel right at home. The primary bedroom is a true retreat, featuring an expansive walk-in closet and an en suite bathroom complete with dual sinks, vanity space, a large walk-in shower, and a spacious tub—ideal for unwinding at the end of the day. The crowning jewel of this home, however, is the beautiful screened-in lanai and saltwater pool area. Imagine dining al fresco under the covered patio, lounging on the pool’s sun shelf, or simply soaking up the Florida sunshine on the spacious patio. The sizable, fenced-in backyard provides a secure space where little ones or four-legged friends can roam freely and play. Located just minutes from Wekiva Springs State Park, you'll have some of Florida's most breathtaking natural beauty right at your doorstep. With close proximity to major highways, excellent shopping, dining, and top-rated schools, this home offers both convenience and tranquility. Don't miss the opportunity to experience this gorgeous home in a prime location. Schedule your private showing today and discover the perfect blend of luxury and comfort in your own Florida paradise!
- Type:
- Land
- Sq.Ft.:
- n/a
- Status:
- Active
- Beds:
- n/a
- Lot size:
- 2.5 Acres
- Baths:
- MLS#:
- G5085972
- Subdivision:
- Emery Smith Sub
ADDITIONAL INFORMATION
Calling all builders, investors, developers!!! This 2.5-acre parcel of high and dry vacant land presents an exceptional opportunity for your next project. Cleared, level, and maintained, this property is primed for immediate development with minimal preparation needed. Mature oak trees on property. Well and electricity with meter base on property. Easy access to SR-429, 1 mile from Wyld Oaks development. Lot size 311 x 258.
- Type:
- Condo
- Sq.Ft.:
- 1,998
- Status:
- Active
- Beds:
- 3
- Lot size:
- 0.03 Acres
- Year built:
- 2007
- Baths:
- 3.00
- MLS#:
- O6233527
- Subdivision:
- Overlook/parkside Condo
ADDITIONAL INFORMATION
Discover the chance to own this rare and spacious 1,998 sq. ft. condo in Apopka, Central Florida’s hidden gem! Located in the gated community of Overlook, this 3-bedroom, 2.5-bathroom home greets you with stunning Florida landscaping as you enter the gates. The welcoming layout features an upper-floor primary suite with vaulted ceilings, a double sink vanity, en-suite bathroom and a walk-in closet. Additional highlights include Stainless steel appliances, an indoor full-size laundry room and a 2-car garage, all situated on a corner lot for added privacy with no rear neighbors. The home also boasts hard floors throughout. The community offers excellent amenities, including a pool and two private gated entries. Plus, the new Apopka Advent Health Hospital and both elementary and high schools are within walking distance. With easy access to shopping, dining, and major routes like SR 429, SR 414, and the FL Turnpike, commuting to Maitland and Downtown Orlando is effortless. Special Financing Offer with Preferred Lender! Purchase this home with exclusive financing options! When you choose to work with our preferred lender, you'll receive a FREE 1-0 buy-down, reducing your interest rate for the first year—helping you save on monthly payments and making homeownership more affordable. Contact us today for details and take advantage of this limited-time offer! This exceptional condo won’t last long. Contact us today to schedule a tour and envision your new life in this fantastic home!
$250,000
3332 Gray Fox Cove Apopka, FL 32703
- Type:
- Townhouse
- Sq.Ft.:
- 1,302
- Status:
- Active
- Beds:
- 2
- Lot size:
- 0.03 Acres
- Year built:
- 1992
- Baths:
- 3.00
- MLS#:
- O6234188
- Subdivision:
- Village At Foxwood A Condo
ADDITIONAL INFORMATION
Welcome to The Village at Foxwood. This adorable townhome is nestled in the most convenient Central Florida spot. The community is quiet, but just a nice walk or short drive from shopping, dining, grocery stores, golf courses and some of Florida's most beautiful nature trails, parks and natural springs. The home features 2 large bedrooms (with primary suite on 1st floor) and 2.5 baths. The roof was just replaced in 2024. The community is zoned for (A-Rated) Lake Brantley High and has become one of the most sought-after areas in Central Florida. Welcome to life in Wekiva!
$458,000
1546 Stormway Court Apopka, FL 32712
- Type:
- Single Family
- Sq.Ft.:
- 2,386
- Status:
- Active
- Beds:
- 3
- Lot size:
- 0.45 Acres
- Year built:
- 1980
- Baths:
- 2.00
- MLS#:
- O6233578
- Subdivision:
- Errol Estate
ADDITIONAL INFORMATION
COME SEE THIS SPACIOUS, WELL MAINTAINED, UPGRADED 3 BEDROOM 2 BATH WITH 2 CAR GARAGE, OPEN FLOOR PLAN, SLIDERS, CEILING FANS, LOTS OF NATURAL LIGHT, LARGE UPDATED KITCHEN WITH LOTS OF CABINETS, LARGE PANTRY AND MUCH MORE. LOCATED IN DESIRABLE ERROL ESTATES IN Cul-De-Sac. HOME DOES QUALITY FOR 100% FINANCING!! NO DOWNPAYMENT AND NO PMI !! Almost 1/2 Acre lot All rooms wired for cable and internet. Solid wood panel doors. Lighted closets with organizers. Security system with cameras (buyer needs DVR to save camera recordings). Artificial Fireplace Does Not Convey. Third bedroom has private enclosed patio with own entrance, great for in-laws. Large secondary bedroom and full bathroom. Master is huge 16ft x 13ft with large water closet. Huge Florida Room with lots of windows for natural light with ceiling fan and a separate AC wall unit. Leads out to a HUGH private Backyard with no rear neighbors, mature oak trees with plenty of shade for relaxing. Great house to raise a family and to entertain. Two car garage has paneled walls, lots of cabinets, counter top and a workbench. Sprinkler system with timer. Well maintained landscaping. Parking area has plenty of room to store a large RV or just about any size boat. Roof was done in 2018. AC replaced 2017, window unit in family room replaced 2019, refrigerator replaced 2022, New Water Heater. Close to restaurants, shopping malls and major Expressways. Minutes to downtown Orlando, Disney, Tourist Attractions and Entertainment.
- Type:
- Single Family
- Sq.Ft.:
- 2,033
- Status:
- Active
- Beds:
- 4
- Lot size:
- 0.15 Acres
- Baths:
- 2.00
- MLS#:
- O6233143
- Subdivision:
- Laurel Oaks
ADDITIONAL INFORMATION
Under Construction. This lovely, single-story home showcases tasteful landscaping and an inviting covered entry. Inside, discover an open floor plan with tile flooring and a welcoming great room. Enjoy the convenience of a dedicated laundry room. The modern kitchen boasts a large island, granite countertops, Whirlpool® stainless steel appliances and Timberlake® Barnett 36-in. cabinets. Relax in the primary suite, which features a walk-in closet and connecting bath that offers a dual-sink vanity and walk-in shower. Additional highlights include ENERGY STAR® certified lighting, Moen® faucets and Kohler® sinks. Enjoy the outdoors on the covered back patio.
- Type:
- Single Family
- Sq.Ft.:
- 2,033
- Status:
- Active
- Beds:
- 4
- Lot size:
- 0.16 Acres
- Baths:
- 2.00
- MLS#:
- O6233138
- Subdivision:
- Laurel Oaks
ADDITIONAL INFORMATION
Under Construction. This stunning, single-story home showcases professional landscaping and a covered entry. Inside, discover an open floor plan with luxury tile flooring and a welcoming great room that boasts volume ceilings. Enjoy the convenience of a dedicated laundry room. The modern kitchen includes a wet island, granite countertops, Whirlpool® stainless steel appliances and 36-in. cabinets with polished chrome hardware. Relax in the primary suite, which features a walk-in closet, tray ceiling and connecting bath that offers a dual-sink vanity and walk-in shower. Other highlights include ENERGY STAR® certified lighting, Moen® faucets and Kohler® sinks. The covered back patio provides the ideal setting for outdoor entertaining and leisure.
$477,990
5426 Hayloft Drive Apopka, FL 32712
- Type:
- Single Family
- Sq.Ft.:
- 2,404
- Status:
- Active
- Beds:
- 4
- Lot size:
- 0.16 Acres
- Year built:
- 2024
- Baths:
- 3.00
- MLS#:
- O6233338
- Subdivision:
- Windrose
ADDITIONAL INFORMATION
Under Construction. The Stamford floorplan in Windrose offers a 4-bedroom, 2.5-bathroom home with 2,404 sq ft of living space. The open concept design includes a kitchen with an island, granite countertops, and stainless steel appliances. The first floor features a flex room and a powder room, while the second floor has a loft, four bedrooms, and a laundry area. The primary bedroom has a walk-in closet and double vanity bathroom. The home includes smart home technology and concrete block construction. Contact for more information. *Photos are of similar model but not that of exact house. Pictures, photographs, colors, features, and sizes are for illustration purposes only and will vary from the homes as built. Home and community information including pricing, included features, terms, availability and amenities are subject to change and prior sale at any time without notice or obligation. Please note that no representations or warranties are made regarding school districts or school assignments; you should conduct your own investigation regarding current and future schools and school boundaries.*
$507,990
5333 Hayloft Drive Apopka, FL 32712
- Type:
- Single Family
- Sq.Ft.:
- 2,663
- Status:
- Active
- Beds:
- 5
- Lot size:
- 0.4 Acres
- Year built:
- 2024
- Baths:
- 3.00
- MLS#:
- O6233296
- Subdivision:
- Windrose
ADDITIONAL INFORMATION
Under Construction. Introducing the Parker floorplan at Windrose is where every square foot is put to use with design and comfort. Inside this two-story, 5-bedroom, 3-bathroom home, you’ll find 2,663 square feet of comfortable living. This meticulously designed residence combines modern convenience with timeless elegance, showcasing granite and tile floors throughout. The open-concept layout seamlessly connects the living room, dining area, and kitchen, creating a perfect space for entertaining family and friends. With ample room for seating, it's an ideal spot for relaxation and gatherings. The kitchen is a true highlight, boasting granite countertops, sleek stainless steel appliances, and an oversized island with room for seating. Whether you're preparing a casual meal or hosting a formal dinner, this kitchen is well-equipped to meet your culinary needs. The five generously sized bedrooms are flexibility for various lifestyles. The primary suite is a tranquil retreat, featuring a private ensuite bathroom with dual sinks, a separate shower, and a large walk-in closet. The remaining bedrooms share two well-appointed bathrooms, making morning routines a breeze. The Parker features ample storage space, a dedicated laundry room and a two-car garage. Like all homes in Windrose, the Harper includes all concrete block and also smart home technology, which allows you to control your home anytime with your smart device while near or away. Whether you're seeking a peaceful family retreat or a stylish place to call your own, this home is sure to meet your every need today and find your home at Windrose. *Photos are of similar model but not that of exact house. Pictures, photographs, colors, features, and sizes are for illustration purposes only and will vary from the homes as built. Home and community information including pricing, included features, terms, availability and amenities are subject to change and prior sale at any time without notice or obligation. Please note that no representations or warranties are made regarding school districts or school assignments; you should conduct your own investigation regarding current and future schools and school boundaries.*
- Type:
- Condo
- Sq.Ft.:
- 1,150
- Status:
- Active
- Beds:
- 3
- Lot size:
- 0.15 Acres
- Year built:
- 1998
- Baths:
- 2.00
- MLS#:
- O6232060
- Subdivision:
- Coach Homes At Errol Ph 01
ADDITIONAL INFORMATION
This charming Ground-Floor, End-Unit Condo with PRIVATE/DIRECT Garage Entry is a delightful blend of comfort and convenience, perfect for those seeking a peaceful retreat without sacrificing modern amenities. Step inside and be greeted by an open floor plan that seamlessly connects the living spaces. Complete with a cozy wood-burning fireplace, the living room flows effortlessly into a separate dining space, creating the ideal setting for both relaxation and entertainment. The kitchen boasts ample counter and cabinets and is open to the dining area and the lovely back patio view. And for those who love to stock up, a BONUS closet near the kitchen can serve as extra pantry space or storage for your prized kitchen gadgets. You’ll also find three nicely sized bedrooms, including a comfortable primary. Two well-appointed bathrooms ensure plenty of space for everyone's morning routines. A large laundry room adds to the home's practicality, while the attached garage offers convenient Direct Access. Step outside onto the wonderful back patio and enjoy the serenity of the nicely wooded area beyond. It's the perfect spot for your morning coffee or evening unwinding. Recent updates include newer flooring (2022), a new garage door opener (2024), and a newer a/c handler (2021), ensuring your comfort for years to come. The HOA covers many essentials, including water, pest control, cable, grounds maintenance, community pool, and more, allowing you to focus on enjoying your new home. This home isn't just a place to live; it's a place to thrive. Don't miss this opportunity to make it yours!**Realtors see remarks!**
$2,500,000
4905 Plymouth Sorrento Road Apopka, FL 32712
- Type:
- Mixed Use
- Sq.Ft.:
- 1,296
- Status:
- Active
- Beds:
- n/a
- Lot size:
- 2.58 Acres
- Year built:
- 1990
- Baths:
- MLS#:
- G5085768
ADDITIONAL INFORMATION
PRIME DEVELOPMENT OPPORTUNITY: 2.58+/- ACRES WITH MIXED-USE ZONING OPTION IN THE "VILLAGE CENTER" DISTRICT OF THE KELLY PARK INTERCHANGE(KPI), APOPKA, FL 32712. Located at Kelly Park & Plymouth Sorrento Roads, this development parcel is contiguous to the new AdventHealth free-standing Emergency Room located on the corner and situated in the highly desirable East "Village Center" of the Kelly Park Interchange Mixed-Use Zoning District. With 165' of direct frontage on Plymouth Sorrento Road, this parcel is flat & level needing minimal site & clearing work, City Water/Electric/Internet/Phone at Site, Excellent Ingress/Egress, Daily Traffic of 20,700+ (AADT), Apopka, FL 32712 has high-income households ranking 26% above the average for Orange County. This property is also just 1/4 mile from the $1.2 billion development of Wyld Oaks currently underway that included 280,000 s/f of Retail & Outparcel space, 200,000 s/f of Office space, 70,000 s/f Restaurant space, Two Hotels, up to 4,000 Multifamily & Condominium residences, an Expansive Outdoor Entertainment Venue, as well as multiple green spaces. Permitted uses allowed under the MU-KPI include: Restaurants, Bars, Lounges, Taverns, Retail Sales & Service, Financial Institutions, Outpatient Care Facility, Medical/Dental/Research Clinics & Laboratories, Professional/ Medical/Business Offices & Studios, Hotels, Child Care Facilities, Fitness Centers & Gyms, Theatre’s (Movies & Plays), Arts and Performing Arts & Crafts Studios, Art Gallery/Museum & Other Cultural Facilities, Recreational Indoors (Bowling Alley, Billiards & similar uses), Parks & Recreational Facilities (Private), Animal Boarding, and Multi-Family Dwellings. Additional “Special Exception” permitted uses: Church or Parish Houses, Community Center/Civic Clubs, Nightclubs, Restaurants w/Drive-thru Facilities, Schools (Public & Private), Bed & Breakfast, Parking (Garage & Surface) and others. Contact the Listing Broker for more information or request the full Offering Memorandum that includes full property profile, highlights and details.
- Type:
- Single Family
- Sq.Ft.:
- 3,091
- Status:
- Active
- Beds:
- 5
- Lot size:
- 0.22 Acres
- Year built:
- 2006
- Baths:
- 4.00
- MLS#:
- O6233166
- Subdivision:
- Lake Heiniger Estates
ADDITIONAL INFORMATION
We are proud to bring to market this fully renovated (over $300,000 in recent upgrades!) move in ready home in the exclusive waterfront enclave of Lake Heiniger Estates! Featuring 5 bedrooms, 4 full bathrooms and a 3-way split floor plan this home has been meticulously renovated with new 30 year architectural shingle roof (2023), new double pane tinted impact resistant hurricane rated high efficiency windows (2024), new primary bathroom with dual vanity, massive shower featuring waterfall showerhead, LED lighting and full body jets (2023), new massive primary closet by California Closets with built in vanity (2023), new vanities in all bathrooms with solid surface counters (2023), new toilets throughout (2023), new floors on first floor(2023), new kitchen luxury level 5 quartz counters with waterfall edge (2023), new Bosch dishwasher, LG Thin Q refrigerator, new LG Thin Q Washer/Dryer, new app controlled led lighting heated salt pool with sports flooring (two shallow ends with middle deeper), waterfall, luxury lounge shelf, spa, paver patio, pool cage and exterior landscaping and wood ceiling on covered entertainment area(2023), new vinyl low maintenance privacy fencing (2023), two new Carrier a/c's weeks old with app controlled Nest thermostats (2024), 2 new app controlled garage door openers (2023), shelving in massive 3 car garage with single car stall currently being used as a gym with mounted tv, new interior paint (2023), new laundry room all wood cabinets with soft close drawers, subway tile backsplash, luxury level 5 quartz countertop and hanging drying area. The floor plan lends itself to entertaining with formal living room, formal dining room, and kitchen that overlooks the massive family room that features Sonos Home Sound System. The rear bedroom / bathroom offers access to the pool for a dedicated pool bathroom. The upstairs suite allows for guests to enjoy privacy with their own en suite bathroom and new separate Carrier a/c (2024) and new carpet. Lemon, lime & orange trees in backyard with proper french drainage to ensure no flooding. This house has it all with all updates completed to please the pickiest buyer. Whole house generator hookup! Homes like this DO NOT EXIST in this market at this price! **Don't miss the immersive virtual tour**
- Type:
- Single Family
- Sq.Ft.:
- 2,142
- Status:
- Active
- Beds:
- 5
- Lot size:
- 0.16 Acres
- Year built:
- 2000
- Baths:
- 3.00
- MLS#:
- O6232276
- Subdivision:
- Wekiva Spgs Reserve Ph 01
ADDITIONAL INFORMATION
Welcome to your dream home in the sought-after Wekiva Springs Reserve in Apopka. This beautifully renovated residence offers modern luxury in a serene setting, just a stone’s throw from Florida’s picturesque natural springs. Enjoy the tranquility of nature combined with the convenience of nearby shopping, dining, and easy access to major highways. Step into luxury with a brand-new kitchen that boasts sleek quartz countertops, custom cabinetry, and a spacious single-basin sink. The island with bar seating is perfect for casual meals and entertaining, while new, top-of-the-line appliances make cooking a joy. The bathrooms have been exquisitely remodeled with custom cabinets, quartz countertops, and elegant arched vanity mirrors. Glass-enclosed showers and Italian porcelain tile add a touch of sophistication to these spaces. Throughout the home, you'll find luxury vinyl plank flooring that offers both durability and style. The interior has been freshly painted in Sherwin Williams' Snowbound White, creating a bright and airy atmosphere. The open-concept design ensures a seamless flow between living areas, making it ideal for everyday living and entertaining. Additionally, the home features a brand-new HVAC system and roof installed in 2018, providing comfort and peace of mind. Situated in a desirable neighborhood with close proximity to beautiful natural springs, abundant shopping, and dining options, this designer showpiece offers the perfect blend of luxury and convenience. Don’t miss the opportunity to make this exceptional property your own!
| All listing information is deemed reliable but not guaranteed and should be independently verified through personal inspection by appropriate professionals. Listings displayed on this website may be subject to prior sale or removal from sale; availability of any listing should always be independently verified. Listing information is provided for consumer personal, non-commercial use, solely to identify potential properties for potential purchase; all other use is strictly prohibited and may violate relevant federal and state law. Copyright 2024, My Florida Regional MLS DBA Stellar MLS. |
Apopka Real Estate
The median home value in Apopka, FL is $410,000. This is higher than the county median home value of $369,000. The national median home value is $338,100. The average price of homes sold in Apopka, FL is $410,000. Approximately 70.05% of Apopka homes are owned, compared to 23.43% rented, while 6.52% are vacant. Apopka real estate listings include condos, townhomes, and single family homes for sale. Commercial properties are also available. If you see a property you’re interested in, contact a Apopka real estate agent to arrange a tour today!
Apopka, Florida has a population of 54,110. Apopka is more family-centric than the surrounding county with 32.8% of the households containing married families with children. The county average for households married with children is 31.51%.
The median household income in Apopka, Florida is $75,736. The median household income for the surrounding county is $65,784 compared to the national median of $69,021. The median age of people living in Apopka is 38.8 years.
Apopka Weather
The average high temperature in July is 92.3 degrees, with an average low temperature in January of 47 degrees. The average rainfall is approximately 52.6 inches per year, with 0 inches of snow per year.
