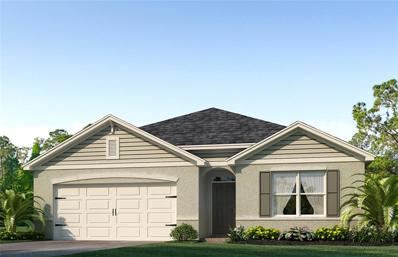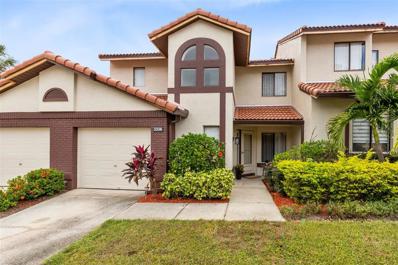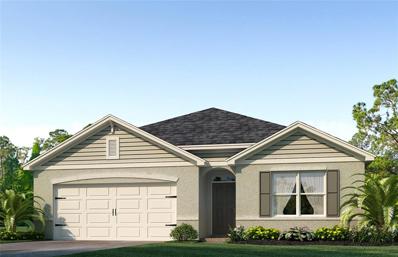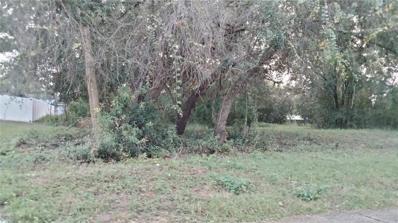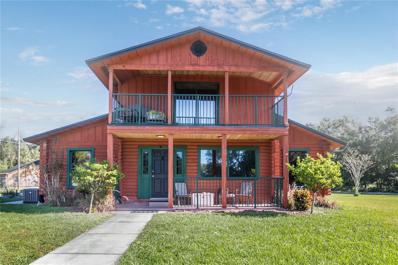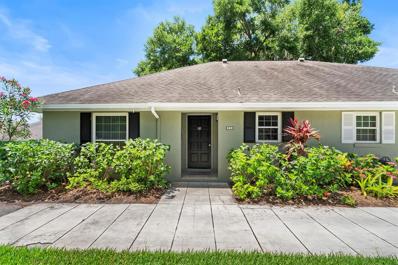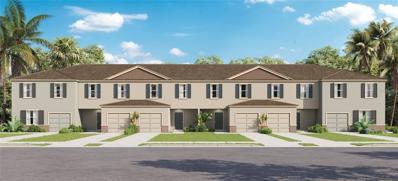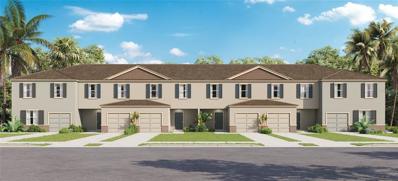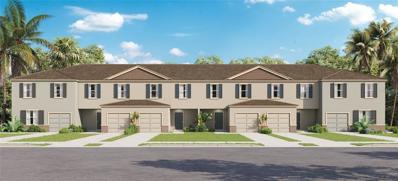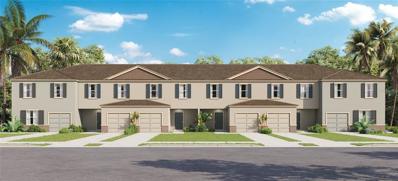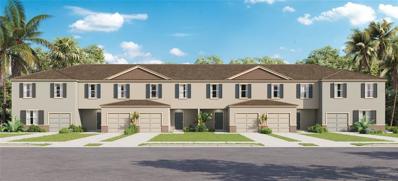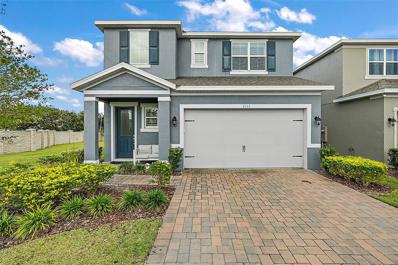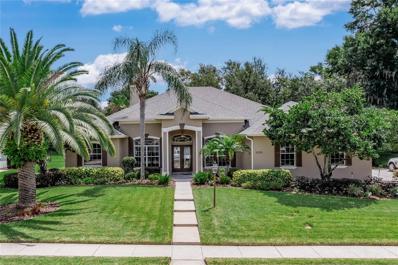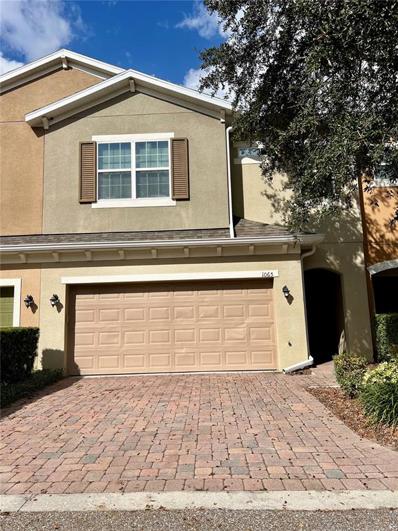Apopka FL Homes for Rent
$469,990
3456 Islewood Court Apopka, FL 32703
- Type:
- Single Family
- Sq.Ft.:
- 1,828
- Status:
- Active
- Beds:
- 4
- Lot size:
- 0.15 Acres
- Year built:
- 2024
- Baths:
- 2.00
- MLS#:
- O6255804
- Subdivision:
- Wynwood
ADDITIONAL INFORMATION
Under Construction. The popular one-story Cali floorplan offers 4-bedrooms, 2-bathrooms, a 2-car garage with 1,882 sq ft of living space. The open layout connects the living room, dining area, and kitchen, ideal for entertaining. The kitchen boasts quartz countertops, stainless-steel appliances, a walk in pantry and a spacious island. The four spacious bedrooms allows flexibility for various lifestyles. The primary suite located in the rear of the home features a private ensuite bathroom with dual sinks, a separate shower, and a walk-in closet. The remaining three bedrooms share one well-appointed bathroom, making morning routines a breeze. Laundry room is convenient to all bedrooms. This all concrete block construction home also includes smart home technology for control via smart devices. *Photos are of similar model but not that of exact house. Pictures, photographs, colors, features, and sizes are for illustration purposes only and will vary from the homes as built. Home and community information including pricing, included features, terms, availability and amenities are subject to change and prior sale at any time without notice or obligation. Please note that no representations or warranties are made regarding school districts or school assignments; you should conduct your own investigation regarding current and future schools and school boundaries.*
- Type:
- Condo
- Sq.Ft.:
- 1,316
- Status:
- Active
- Beds:
- 2
- Lot size:
- 0.02 Acres
- Year built:
- 1992
- Baths:
- 3.00
- MLS#:
- O6254764
- Subdivision:
- Village At Foxwood A Condo
ADDITIONAL INFORMATION
Nestled in the heart of Apopka, this charming condo offers a tranquil retreat within a quiet community. Step inside to find abundant natural light and a spacious open floor plan that welcomes you right in. The kitchen features a practical layout with a cozy breakfast bar at the open pass-through, plus an additional space perfect for a bistro table, reading nook, or convenient home office. The main dining and living areas showcase soaring vaulted ceilings, creating an airy, expansive feel with lovely views of the patio and outdoors. The primary bedroom, conveniently located on the ground floor, includes a spacious en-suite bathroom complete with a separate shower and soaking tub for ultimate relaxation, along with a walk-in closet providing ample wardrobe space. One of the condo’s standout features is the versatile loft space, ready to adapt to your needs. Whether you envision it as a second living area, home office, personal library, or even a homeschooling haven, the possibilities are endless. Also upstairs, a second bedroom and bathroom offer the ideal setup for guests or family. Additional perks include a private attached garage, keeping your vehicles safe from the elements, and access to a refreshing community pool—perfect for warm Florida days. This condo not only offers comfort and convenience but also unbeatable proximity to dining, shopping, local businesses, and major thoroughfares. Don’t miss your chance to make this delightful property your home sweet home!
$469,990
3450 Islewood Court Apopka, FL 32703
- Type:
- Single Family
- Sq.Ft.:
- 1,828
- Status:
- Active
- Beds:
- 4
- Lot size:
- 0.15 Acres
- Year built:
- 2024
- Baths:
- 2.00
- MLS#:
- O6255764
- Subdivision:
- Wynwood
ADDITIONAL INFORMATION
Under Construction. The popular one-story Cali floorplan offers 4-bedrooms, 2-bathrooms, a 2-car garage with 1,882 sq ft of living space. The open layout connects the living room, dining area, and kitchen, ideal for entertaining. The kitchen boasts quartz countertops, stainless-steel appliances, a walk in pantry and a spacious island. The four spacious bedrooms allows flexibility for various lifestyles. The primary suite located in the rear of the home features a private ensuite bathroom with dual sinks, a separate shower, and a walk-in closet. The remaining three bedrooms share one well-appointed bathroom, making morning routines a breeze. Laundry room is convenient to all bedrooms. This all concrete block construction home also includes smart home technology for control via smart devices. *Photos are of similar model but not that of exact house. Pictures, photographs, colors, features, and sizes are for illustration purposes only and will vary from the homes as built. Home and community information including pricing, included features, terms, availability and amenities are subject to change and prior sale at any time without notice or obligation. Please note that no representations or warranties are made regarding school districts or school assignments; you should conduct your own investigation regarding current and future schools and school boundaries.*
- Type:
- Land
- Sq.Ft.:
- n/a
- Status:
- Active
- Beds:
- n/a
- Lot size:
- 0.28 Acres
- Baths:
- MLS#:
- O6255403
ADDITIONAL INFORMATION
Ideal residential vacant lot for home owners ready to build their dream home! Please note the vacant lot is located on Sheeler Oaks Drive! Address will be assigned when permit is pulled for new construction. Huge beautiful Florida land 75' wide by 165.5 sq. foot. Over a quarter of acre 0.28 acre. Power is at the road. This is a great property within a great neighborhood. Are you looking for land in Apopka? This is the one for you. These vacant lot less than a mile from major retailers and restaurants making this an excellent investment property. Located near Maitland Blvd and the 429.
$595,000
822 Timber Court Apopka, FL 32712
- Type:
- Single Family
- Sq.Ft.:
- 2,659
- Status:
- Active
- Beds:
- 4
- Lot size:
- 0.42 Acres
- Year built:
- 1984
- Baths:
- 3.00
- MLS#:
- O6246388
- Subdivision:
- Wekiwa Glen
ADDITIONAL INFORMATION
This beautiful 4 bedroom 2.5 bath brick two story home featuring 2659 sq ft on .43 acres in a private cul-de-sac is ready to MOVE IN NOW! Fabulous outdoor entertaining with built in SUMMER KITCHEN and spacious COVERED PORCH overlooking the sparkling POOL. Great for barbecues year round! Enjoy the cozy stone surround wood burning FIREPLACE and built in entertainment center in the family room. Get ready for the holidays in the open chef size kitchen featuring Corian counters with stone backsplash, 42 inch raised panel cabinets, STAINLESS STEEL APPLIANCES including wine refrigerator and ample built in pantry for tons of storage! BAY WINDOW in the breakfast nook is perfect for morning coffee. HARWOOD and LAMINATE WOOD flooring throughout the downstairs. Formal living room with bay window is a fun game room or could also be a downstairs office. Formal dining room features CROWN MOLDING and wood laminate flooring. All the roomy bedrooms are upstairs. Primary suite features dual sink granite vanity, walk in shower and large custom WALK IN CLOSET plus French doors to the 32 x 12 upstairs BALCONY overlooking the backyard. So many places to relax and enjoy nature! The inside laundry room has cabinets and folding counter plus the washer and dryer are included! Oversized side entry 2 car garage with long driveway for extra parking plus race deck flooring and storage area. NEW ROOF 2021. New hardie siding 2020. New water heater 2015. Wekiwa Glen is a GATED COMMUNITY with tennis courts and playground in a great location with Wekiva State Park entrance is only 3 miles away and Kelly State Park is also 3 miles away. Great home in a great location and READY TO MOVE IN NOW!
$2,700,000
3808 Ondich Road Apopka, FL 32712
- Type:
- Single Family
- Sq.Ft.:
- 2,358
- Status:
- Active
- Beds:
- 3
- Lot size:
- 5.37 Acres
- Year built:
- 1986
- Baths:
- 3.00
- MLS#:
- G5089032
- Subdivision:
- N/a
ADDITIONAL INFORMATION
DO NOT miss this great investment opportunity. OVER 5 ACRES IN THE HEART OF THE KELLY PARK DEVELOPMENT PLAN! This piece in particular is zoned for high density residential use. All high and dry with a location that can’t be beat. Around the corner from the 429 and less than an hour to Orlando! Call me today for a private showing!
- Type:
- Other
- Sq.Ft.:
- 974
- Status:
- Active
- Beds:
- 2
- Lot size:
- 0.06 Acres
- Year built:
- 1972
- Baths:
- 2.00
- MLS#:
- O6255250
- Subdivision:
- Errol Club Villas 01
ADDITIONAL INFORMATION
Beautiful Lake Views
$555,000
2781 Sand Oak Loop Apopka, FL 32712
- Type:
- Single Family
- Sq.Ft.:
- 2,538
- Status:
- Active
- Beds:
- 4
- Lot size:
- 0.37 Acres
- Year built:
- 2017
- Baths:
- 3.00
- MLS#:
- O6254689
- Subdivision:
- Oak Rdg Ph 2
ADDITIONAL INFORMATION
Welcome to this stunning home in the gated community of Oak Ridge. This well kept home was built by CalAtlantic Homes and showcases a well-designed floor plan perfect for modern living. Step inside to an open and spacious layout, where the heart of the home is a massive oversized kitchen island, ideal for gatherings and entertaining. The kitchen boasts 42" wood cabinets, granite countertops, stainless steel appliances, built-in double oven and elegant tray ceilings, all flowing seamlessly into a sunlit living room. Sliding doors lead out to expansive patios, offering ample outdoor space for relaxation and entertaining. The split floor plan offers privacy, with the master suite on one side of the home and three additional bedrooms on the opposite side. The luxurious master suite features dual vanities, a large garden tub, a glass-enclosed shower, and an impressive custom walk-in closet. The 3-car side-entry garage provides plenty of space for vehicles and storage. Additionally, the home is fully fenced and includes a water softener system, enhancing water quality throughout. Conveniently located with easy access to SR429, this home is approximately 35 minutes from Orlando, Disney, and main attractions. Zoned for the brand-new Kelly Park Elementary and Middle School, this home combines style, comfort, and accessibility in a fantastic location. Don’t miss the opportunity to make this beautiful home yours!
- Type:
- Townhouse
- Sq.Ft.:
- 1,530
- Status:
- Active
- Beds:
- 3
- Lot size:
- 0.06 Acres
- Year built:
- 2024
- Baths:
- 3.00
- MLS#:
- O6254692
- Subdivision:
- Oak Pointe
ADDITIONAL INFORMATION
Under Construction. Charming townhome in Oak Pointe featuring 3 bedrooms, 2.5 baths, smart home technology, and a one-car garage. The kitchen has stainless-steel appliances, granite countertops, and an island. Upstairs, the primary bedroom offers a walk-in closet and ensuite bath. Enjoy the outdoor living space with a covered lanai. Smart home technology enhances comfort and convenience throughout the home, making it ideal for modern living. *Photos are of similar model but not that of exact house. Pictures, photographs, colors, features, and sizes are for illustration purposes only and will vary from the homes as built. Home and community information including pricing, included features, terms, availability and amenities are subject to change and prior sale at any time without notice or obligation. Please note that no representations or warranties are made regarding school districts or school assignments; you should conduct your own investigation regarding current and future schools and school boundaries.*
- Type:
- Townhouse
- Sq.Ft.:
- 1,530
- Status:
- Active
- Beds:
- 3
- Lot size:
- 0.06 Acres
- Year built:
- 2024
- Baths:
- 3.00
- MLS#:
- O6254683
- Subdivision:
- Oak Pointe
ADDITIONAL INFORMATION
Under Construction. Charming townhome in Oak Pointe featuring 3 bedrooms, 2.5 baths, smart home technology, and a one-car garage. The kitchen has stainless-steel appliances, granite countertops, and an island. Upstairs, the primary bedroom offers a walk-in closet and ensuite bath. Enjoy the outdoor living space with a covered lanai. Smart home technology enhances comfort and convenience throughout the home, making it ideal for modern living. *Photos are of similar model but not that of exact house. Pictures, photographs, colors, features, and sizes are for illustration purposes only and will vary from the homes as built. Home and community information including pricing, included features, terms, availability and amenities are subject to change and prior sale at any time without notice or obligation. Please note that no representations or warranties are made regarding school districts or school assignments; you should conduct your own investigation regarding current and future schools and school boundaries.*
- Type:
- Townhouse
- Sq.Ft.:
- 1,530
- Status:
- Active
- Beds:
- 3
- Lot size:
- 0.06 Acres
- Year built:
- 2024
- Baths:
- 3.00
- MLS#:
- O6254674
- Subdivision:
- Oak Pointe
ADDITIONAL INFORMATION
Under Construction. Charming townhome in Oak Pointe featuring 3 bedrooms, 2.5 baths, smart home technology, and a one-car garage. The kitchen has stainless-steel appliances, granite countertops, and an island. Upstairs, the primary bedroom offers a walk-in closet and ensuite bath. Enjoy the outdoor living space with a covered lanai. Smart home technology enhances comfort and convenience throughout the home, making it ideal for modern living. *Photos are of similar model but not that of exact house. Pictures, photographs, colors, features, and sizes are for illustration purposes only and will vary from the homes as built. Home and community information including pricing, included features, terms, availability and amenities are subject to change and prior sale at any time without notice or obligation. Please note that no representations or warranties are made regarding school districts or school assignments; you should conduct your own investigation regarding current and future schools and school boundaries.*
- Type:
- Townhouse
- Sq.Ft.:
- 1,674
- Status:
- Active
- Beds:
- 3
- Lot size:
- 0.09 Acres
- Year built:
- 2024
- Baths:
- 3.00
- MLS#:
- O6254669
- Subdivision:
- Oak Pointe
ADDITIONAL INFORMATION
Under Construction. Charming townhome in Oak Pointe with 1,674 sq ft, 3 bedrooms, 2.5 baths. Also containing a garage, and smart home tech. The home has a kitchen with stainless-steel appliances, granite countertops, and island. The primary bedroom features a walk-in closet and ensuite bath. Transform your outdoor living space with a rear triple slider door leading to a covered lanai. Enjoy smart home functionalities like lighting, temperature control, and security features. Enhance modern living with both curb appeal and convenience. *Photos are of similar model but not that of exact house. Pictures, photographs, colors, features, and sizes are for illustration purposes only and will vary from the homes as built. Home and community information including pricing, included features, terms, availability and amenities are subject to change and prior sale at any time without notice or obligation. Please note that no representations or warranties are made regarding school districts or school assignments; you should conduct your own investigation regarding current and future schools and school boundaries.*
- Type:
- Townhouse
- Sq.Ft.:
- 1,674
- Status:
- Active
- Beds:
- 3
- Lot size:
- 0.09 Acres
- Year built:
- 2024
- Baths:
- 3.00
- MLS#:
- O6254741
- Subdivision:
- Oak Pointe
ADDITIONAL INFORMATION
Under Construction. Charming townhome in Oak Pointe with 1,674 sq ft, 3 bedrooms, 2.5 baths. Also containing a garage, and smart home tech. The home has a kitchen with stainless-steel appliances, granite countertops, and island. The primary bedroom features a walk-in closet and ensuite bath. Transform your outdoor living space with a rear triple slider door leading to a covered lanai. Enjoy smart home functionalities like lighting, temperature control, and security features. Enhance modern living with both curb appeal and convenience. *Photos are of similar model but not that of exact house. Pictures, photographs, colors, features, and sizes are for illustration purposes only and will vary from the homes as built. Home and community information including pricing, included features, terms, availability and amenities are subject to change and prior sale at any time without notice or obligation. Please note that no representations or warranties are made regarding school districts or school assignments; you should conduct your own investigation regarding current and future schools and school boundaries.*
- Type:
- Townhouse
- Sq.Ft.:
- 1,530
- Status:
- Active
- Beds:
- 3
- Lot size:
- 0.06 Acres
- Year built:
- 2024
- Baths:
- 3.00
- MLS#:
- O6254722
- Subdivision:
- Oak Pointe
ADDITIONAL INFORMATION
Under Construction. Charming townhome in Oak Pointe, featuring 3 bedrooms, 2.5 baths, smart home technology, and a one-car garage. The kitchen has stainless-steel appliances, granite countertops, and an island. Upstairs, the primary bedroom offers a walk-in closet and ensuite bath. Enjoy the outdoor living space with a covered lanai. Smart home technology enhances comfort and convenience throughout the home, making it ideal for modern living. *Photos are of similar model but not that of exact house. Pictures, photographs, colors, features, and sizes are for illustration purposes only and will vary from the homes as built. Home and community information including pricing, included features, terms, availability and amenities are subject to change and prior sale at any time without notice or obligation. Please note that no representations or warranties are made regarding school districts or school assignments; you should conduct your own investigation regarding current and future schools and school boundaries.*
$479,000
948 Woodcraft Drive Apopka, FL 32712
- Type:
- Single Family
- Sq.Ft.:
- 2,160
- Status:
- Active
- Beds:
- 4
- Lot size:
- 0.25 Acres
- Year built:
- 1996
- Baths:
- 2.00
- MLS#:
- O6243761
- Subdivision:
- Lexington Club Phase Ii
ADDITIONAL INFORMATION
PRICE IMPROVEMENT!! Welcome home to 948 Woodcraft Drive, a .25 acre POOL HOME property nestled in the charming community of Lexington Club at Errol Estates in Apopka. This beautifully maintained 4 Bedroom, 2 Bath block home with SALTWATER POOL and SPA combines luxury and comfort, offering an unbeatable lifestyle with MODERN UPDATES, NEWER ROOF and FRESH INTERIOR PAINT with VAULTED CEILINGS. Step inside to an open and airy floor plan bathed in natural light, perfect for seamless living and entertaining. A FIREPLACE provides a special touch in the separate family room to cozy up on those chilly nights. The UPGRADED KITCHEN boasts stunning granite countertops, modern cabinetry and stainless steel appliances ideal for both everyday meals and gatherings. UPDATED BATHROOMS add another modern touch to this cozy retreat. Outside, enjoy the ultimate Florida lifestyle with a large screened pool and expansive lanai, surrounded by a FENCED YARD on a spacious lot for privacy and outdoor activities. Recent updates include a NEW ROOF (2022), FRESH INTERIOR PAINT in 2024, NEW POOL PUMP AND SALT CELL (2024) and REPLUMB (2022) making this home truly move-in ready with all of the major expenses already taken care of adding to the overall low maintenance of this home. The poolside covered lanai ia a perfect spot to relax and enjoy nature. Looking over the back fence you will be able to enjoy the vast amount of area wildlife and an assortment of birds to include red cardinals, blue jays, hawks, great blue herons, egrets, just to name a few. Located in a quiet and charming neighborhood, this gem also features a two-car garage and a meticulously maintained yard. Clean, immaculate, and brimming with character, this property is a rare find and won’t last long. Close proximity to nearby 429, making commuting to local metros a breeze. This home qualifies for 100% financing with no PMI. Schedule your tour today!
- Type:
- Single Family
- Sq.Ft.:
- 2,516
- Status:
- Active
- Beds:
- 4
- Lot size:
- 0.1 Acres
- Year built:
- 2021
- Baths:
- 4.00
- MLS#:
- G5088980
- Subdivision:
- San Sebastian Reserve
ADDITIONAL INFORMATION
MAKE THIS YOUR NEW HOME FOR THE HOLIDAYS! Welcome to this newly built MULTIGENERATIONAL home at 2111 Emerald Springs Dr. located in the highly sought after GATED COMMUNITY San Sebastien Reserve. This elegant community offers amazing amenities INCLUDING LAWN MAINTENANCE giving you peace of mind that your community will uphold the pristine curb appeal and manicured landscaping for years to come. Upon entering this modern designed home you're greeted with a grand 2 story foyer, leading into the immaculate GOURMET KITCHEN featuring upgrades galore. The chef of your home will enjoy the designer GAS RANGE, expansive KITCHEN ISLAND with counter seating, complete with 42 inch SOFT CLOSE CABINETS + SOFT CLOSE DRAWERS, large WALK-IN PANTRY, GRANITE COUNTERTOPS and STAINLESS STEEL APPLIANCES. The heart of the home is open to the Dining Room and flows seamlessly into the expansive Living Room with TREY CEILING. The current owner spared no expense adding additional windows throughout the first floor, large TRIPLE SLIDING GLASS DOORS leading out to the covered porch, which offers a GAS HOOKUP for grilling. **PLANTATION SHUTTERS ON ALL WINDOWS THROUGHOUT HOME** Don't forget, this home features 2 OWNERS SUITES, 1 downstairs and 1 upstairs. The DOWNSTAIRS PRIMARY BEDROOM has tons of natural light plus trey ceiling and is beautifully complemented with the ensuite bathroom featuring a large glass enclosed walk-in tiled shower with seated bench, DUAL VANITIES with GRANITE COUNTERTOPS, separate private toilet, and generously sized WALK-IN CLOSET. Downstairs also features a POWDER ROOM which is great for guests, and a drop off station upon entering the home through the garage. Laundry room comes with washer and dryer on elevated pedestals PLUS a built in UTILITY SINK. Head upstairs to your SECOND PRIMARY BEDROOM with ENSUITE BATHROOM featuring designer tiled WALK-IN SHOWER. The second floor LOFT is well designed and spacious as a flex space which could be a second Living and Dining room area providing that multigenerational flow, or use it as a media room or cozy retreat. Additionally, 2 more upstairs bedrooms are generously sized offering a Jack and Jill ensuite bathroom complete with a tub and shower combo with private toilet and DUAL VANITIES. Additional features of this lovely home include a tankless water heater, PAVER driveway leading up to 2 car garage (20x19) and NO LEFT SIDE or REAR NEIGHBORS so you can enjoy the extra space outdoors or easily walk ACROSS the street for all of your resort style community amenities including a sparkling pool, cabana, playground, dog park, dock with gazebo, and walking trail. This top notch home is conveniently located near major highways for easy access to Central Florida, great local schools, and close to shopping with a prime location near Rock Springs, Wekiva Springs State Park, and Central Florida Equestrian Center. Call TODAY for your private tour. **CHECK THE VIRTUAL TOUR LINK OR COPY/PASTE https://wise-real-estate-photography.aryeo.com/videos/0192fca0-accb-735a-8623-95a9f1bcb543
$500,000
2711 Ambrosia Court Apopka, FL 32703
- Type:
- Single Family
- Sq.Ft.:
- 2,022
- Status:
- Active
- Beds:
- 3
- Lot size:
- 0.5 Acres
- Year built:
- 1984
- Baths:
- 2.00
- MLS#:
- O6254433
- Subdivision:
- Greenacres Estates
ADDITIONAL INFORMATION
Welcome to 2711 Ambrosia Court! Come home and relax in this beautiful 3 bedroom, 2 bathroom split plan pool home!! This solid concrete block home is located on a quiet cul-de-sac in a very proud community with NO HOA!! This split bedroom plan home has nice high ceilings, a warm and inviting great room open to the kitchen with a fireplace and a view of the relaxing pool! There is a covered entertainment area that is second to none, room for all of your guests, add a hot tub, outdoor tv area and more! This great home features beautiful new energy efficient windows, the roof is from 2018, the heating and cooling system is from 2018 as well! The popcorn ceilings have been replaced with professional knockdown texture! The home keeps your utility bills low with a deep well for water, a well for irrigation, the home has a septic system that has been redone, the pool even has a solar heater to extend your swimming time! There is a Generac 24KW backup generator with a 550 gallon propane tank as power backup just in case! The home sits comfortably on a private exact half acre lot, there is a 24 by 24 storage building that could be a gym or converted to whatever you like, there is covered area for 4 to 6 cars plus an oversized 2 car garage attached to the home! Did I mention NO HOA, bring your boat, RV, trailer or whatever? This home is very well located with an easy ride to the Maitland Business Center, Downtown Orlando, Heathrow, Mount Dora, the Advent Health offices, Forest Lake Academy, Airports, Kelly Park, the Wekiva Springs State Park, all of our World Famous Attractions, the Atlantic Beaches and more!! The location, quality and condition are right, call today to see this great home!
- Type:
- Single Family
- Sq.Ft.:
- 3,870
- Status:
- Active
- Beds:
- 5
- Lot size:
- 0.41 Acres
- Year built:
- 2008
- Baths:
- 4.00
- MLS#:
- O6254343
- Subdivision:
- Wekiva Run Ph Ii-a
ADDITIONAL INFORMATION
Nestled in the beautiful community of Wekiva Run, 2823 Ponkan Meadow Drive is a luxurious piece of Heaven you never knew you needed. With 5 bedrooms, 4 bathrooms, a massive second floor bonus space and a fully furnished/equipped Home Theatre, this Home lacks NOTHING!!!! As you enter this Home you are greeted by a spacious open floor plan, leading into a Gourmet Kitchen with an abundance of counter space, great for entertaining! With stainless steel appliances, a double oven, 2 garbage disposals, 2 sinks, an exceptionally large island, and a HUGE walk-in pantry, this kitchen is a chef's dream! This Home showcases abundant recessed lighting, deluxe lighting fixtures, gorgeous home details and large amounts of natural light. With a patio made for entertaining, there is an exceptional amount of space for patio furniture, grills, and anything else your heart desires. As you entertain and enjoy the lavish built-in pool, that features 3 waterfalls, LED lighting and an attached heated spa, you can also take comfort in its safety features including a fully equipped, child-proof, removable pool enclosure. You cant forget the extra, top of the line features that this home includes, specifically the built-in digital audio system with an individual control panel in almost every living space in the Home.
- Type:
- Single Family
- Sq.Ft.:
- 1,690
- Status:
- Active
- Beds:
- 3
- Lot size:
- 0.19 Acres
- Year built:
- 2023
- Baths:
- 2.00
- MLS#:
- O6254432
- Subdivision:
- Oak Pointe South
ADDITIONAL INFORMATION
Flawless 2023 Home, very upgraded, no carpets, full fenced, open floor-plan, 1 story, great location next to 429 Express way, 3 Bedrooms and 2 bathrooms on a good size lot with cover lanai, california closet in primary room, stone lanai, new hardware for kitchen and bathrooms.
- Type:
- Single Family
- Sq.Ft.:
- 2,701
- Status:
- Active
- Beds:
- 4
- Lot size:
- 0.34 Acres
- Year built:
- 2002
- Baths:
- 3.00
- MLS#:
- O6253808
- Subdivision:
- Muirfield Estate
ADDITIONAL INFORMATION
Welcome to 1235 Lexington Parkway, a beautiful home located in the sought-after Muirfield Estates within Errol Estates. Perched on a slight rise with pristine landscaping and an extended driveway, this home offers ample outdoor parking along with a spacious 3-car garage. Thoughtfully maintained and updated, this residence is ready for its next chapter. Key updates include a new roof in 2021, a 15 SEER/5 Ton AC unit replaced in 2017, and the added benefit of AC ducts cleaned in 2019. The water heater was replaced in 2021, and the exterior received a fresh coat of paint in the same year. As you step inside, you'll be greeted by the formal living and dining room, adorned with tray ceilings and elegant wood floors. Moving deeper into the heart of the home, you'll discover a spacious open family room, featuring a striking stacked stone gas fireplace that seamlessly connects to the well-appointed kitchen with walk-in pantry. The kitchen boasts generous counter space, abundant cabinet storage with pullouts, and under and overhead cabinet lighting. It showcases a GE appliance package, with a new refrigerator in 2021 and a range equipped with a convection oven and air fryer, also replaced in 2021. Additional updates in the kitchen also include a new sink, faucet, disposal, and microwave in 2022. The home offers a thoughtful 3-way split floor plan ensuring privacy for both homeowners and guests. To the right of the home you will find a generous sized master bedroom complete with crown molding and an ensuite bathroom with his/her separate vanities, a large soaking tub, and shower. On the front, left side of the home, you'll discover two well-appointed bedrooms that share a tastefully designed bathroom. These bedrooms are perfect for family members or visitors, providing a comfortable and inviting space. Towards the rear of the home, a third bedroom awaits, complete with a full bathroom. This versatile space could easily double as a pool bath, making it a convenient option for those who love outdoor entertaining or plan to add a pool to the property in the future. The property also features a central vacuum system for added convenience. Ready to entertain for the holidays? The family room opens up to a delightful screened-in patio, providing an ideal space to celebrate. With plenty of room for a table, plush seating and a grill, on a cool day the patio offers an extension of your living room. The black screen preserves your view of the yard while offering shade from the sun. This west-facing home is securely fenced with a large yard allowing space for a pool or outdoor recreational activities. The property is fully equipped with gutters and an efficient sprinkler system to maintain the lawn as well as a transferable termite bond for peace of mind. Additional features include an interior laundry room conveniently located off the garage, and the extra-large 3-car garage with taller doors, ideal for accommodating large vehicles. Pull-down stairs provide access to the attic, creating a vast storage area. Make 1235 Lexington Parkway your new home and experience the comfort and charm of this community. Don't miss the opportunity to call this extraordinary property your own!
- Type:
- Single Family
- Sq.Ft.:
- 1,064
- Status:
- Active
- Beds:
- 3
- Lot size:
- 0.14 Acres
- Year built:
- 1992
- Baths:
- 2.00
- MLS#:
- O6254429
- Subdivision:
- West Apopka Hills
ADDITIONAL INFORMATION
This charming property offers a fantastic opportunity for comfortable living and is perfect for investors or as a primary home. With tenants already in place, you can start generating rental income right away, or enjoy it as your own peaceful retreat. The spacious interior and lovely outdoor space make it ideal for entertaining or relaxing. Conveniently located near local amenities, parks and major highways, this home truly has it all. Don't miss out on this wonderful opportunity—schedule your showing today!
$524,000
1147 Degraw Drive Apopka, FL 32712
- Type:
- Single Family
- Sq.Ft.:
- 2,714
- Status:
- Active
- Beds:
- 4
- Lot size:
- 0.27 Acres
- Year built:
- 2010
- Baths:
- 3.00
- MLS#:
- O6253980
- Subdivision:
- Rock Springs Ridge Ph Vi-b
ADDITIONAL INFORMATION
One or more photo(s) has been virtually staged. Welcome to this beautifully updated home! The interior boasts a fresh coat of neutral color paint, creating a warm and inviting atmosphere. The kitchen is a chef's dream, equipped with all stainless steel appliances and accented by a stylish backsplash. The primary bathroom offers a touch of luxury with double sinks and a separate tub and shower. Recent updates include partial flooring replacement, adding to the modern appeal of this home. Outside, a covered patio in the back yard provides a perfect spot for relaxation. With these features, this property truly feels like home. Don't miss this opportunity!
$325,000
3400 Gray Fox Cove Apopka, FL 32703
- Type:
- Townhouse
- Sq.Ft.:
- 1,663
- Status:
- Active
- Beds:
- 4
- Lot size:
- 0.03 Acres
- Year built:
- 1996
- Baths:
- 3.00
- MLS#:
- O6253779
- Subdivision:
- Village At Foxwood A Condo
ADDITIONAL INFORMATION
Welcome to The Village of Foxwood. This 4-bedroom 2.5 bath comes with tons of upgrades. The 4th room is large and used as an office. Those who work from home will truly enjoy that space and view from the 2nd story. This is one of Seminole Counties hidden gems of a neighborhood. What you will be excited about first is the location. This fantastic townhome is located right across the street from a Publix, New Gym, and several fun restaurants and more. Being centrally located is the big appeal of this location as you can see for yourself. Once you drive into the neighborhood you can instantly appreciate the brand-new Spanish Tile roof that was installed in 2024 bringing a great shine to all the townhomes. As you drive to the back you will be greeted with peace and serenity. Walk up to the front door and you will instantly feel the pride of ownership in this neighborhood. Go inside and right out the gate the first thing you get to see is the extremely high ceilings that make this townhome feel so roomy and large. Being just under 1,700 sq/ft it really does provide plenty of space. The kitchen is situated so that you can get a lot accomplished without feeling like you have done laps around the track. Lovely windows give you a great view of the outside while also making the kitchen feel fresh and bright. This townhome also comes with a single car garage which you can use to park a vehicle or to hide your extra.... stuff! As you come into the family room you just get a smile on your face because of the open feeling and brightness that envelopes you. Large wall with plenty of space for a large TV too. The Primary Bedroom is downstairs and hosts a bathroom get away. Enjoy the beautiful new modern dual sinks and behind that, a soaking tub for relaxing after those tough days. As you make your way upstairs you will find that all the bedrooms are nicely sized and prove to have plenty of space for furniture and entertainment. All the landscaping and exterior maintenance is taken care of by the HOA so you don't have to worry about dealing with all that and can instead enjoy your time in the nice community pool on those hot days. Come on by and book your appt today!
- Type:
- Single Family
- Sq.Ft.:
- 1,889
- Status:
- Active
- Beds:
- 3
- Lot size:
- 0.15 Acres
- Year built:
- 2021
- Baths:
- 2.00
- MLS#:
- S5114782
- Subdivision:
- Oaks/kelly Park Ph 1
ADDITIONAL INFORMATION
This beautiful home is only three years old. To build this exact model with the tray ceilings, crown molding, tall doors, luxury tile throughout the entire house, quartz counter tops, and fenced in back yard will cost you more. This 3-bedroom, 2 full bathroom home is sure to impress. The neutral porcelain tile flooring welcomes you at the front door and continues throughout the entire home. The open concept is perfect for entertaining, with quartz countertops in the kitchen are complemented by a beautiful backsplash, it has a gas cooktop and whirlpool built in oven and microwave. If you want peace and tranquility, you will love it here, with all the stunning panoramic views of the rural landscape that Apopka has to offer. Come see this beauty today! LOW HOA WITH COMMUNITY POOL, DOG PARK & PLAYGROUND MINUTES FROM SR 429 & A NEW PUBLIX FIVE MINUTE DRIVE TO BEAUTIFUL ROCK SPRINGS, ALSO CLOSE TO WEKIVA STATE PARK, APOPKA WILDLIFE NATURE DRIVE & THE APOPKA AMPHITHEATER. ALL REQUEST MUST BE DONE 12 HOURS IN ADVANCE DUE TO THE HOME BEING OCCUPIED.
- Type:
- Townhouse
- Sq.Ft.:
- 2,000
- Status:
- Active
- Beds:
- 3
- Lot size:
- 0.03 Acres
- Year built:
- 2015
- Baths:
- 3.00
- MLS#:
- O6253606
- Subdivision:
- Belmont Reserve
ADDITIONAL INFORMATION
Beautiful 3- bedroom/2.5 bath townhome in the sought after Belmont Reserve Subdivision. A gated community with a community pool and clubhouse with a fitness center. HOA maintains the lawn and Landscaping, in addition to roof maintenance. Upon entering the home, you are greeted with an open concept living room that opens to a modern kitchen and dining room combo. Living room sliding doors lead to a patio, ideal for entertaining. The kitchen has granite countertops and stainless-steel appliances. Upstairs features a spacious primary bedroom with tray ceilings, and a large walk-in closet. The ensuite bathroom features dual vanity sink and a walk-in shower. Two more spacious bedrooms and a guest bath, as well a loft are also upstairs. Don’t miss your chance to make this your home.

Apopka Real Estate
The median home value in Apopka, FL is $408,999. This is higher than the county median home value of $369,000. The national median home value is $338,100. The average price of homes sold in Apopka, FL is $408,999. Approximately 70.05% of Apopka homes are owned, compared to 23.43% rented, while 6.52% are vacant. Apopka real estate listings include condos, townhomes, and single family homes for sale. Commercial properties are also available. If you see a property you’re interested in, contact a Apopka real estate agent to arrange a tour today!
Apopka, Florida has a population of 54,110. Apopka is more family-centric than the surrounding county with 32.8% of the households containing married families with children. The county average for households married with children is 31.51%.
The median household income in Apopka, Florida is $75,736. The median household income for the surrounding county is $65,784 compared to the national median of $69,021. The median age of people living in Apopka is 38.8 years.
Apopka Weather
The average high temperature in July is 92.3 degrees, with an average low temperature in January of 47 degrees. The average rainfall is approximately 52.6 inches per year, with 0 inches of snow per year.
