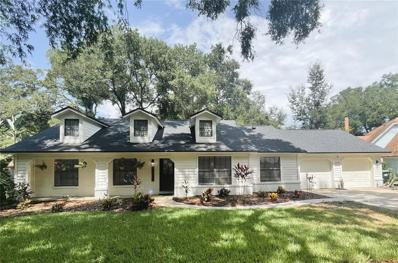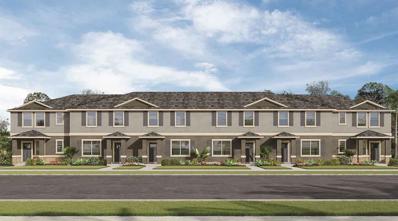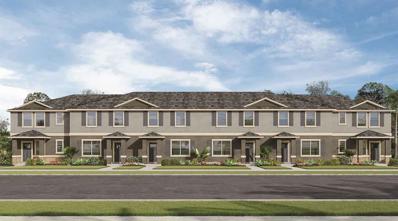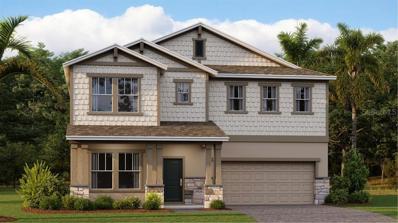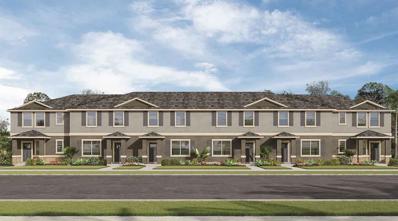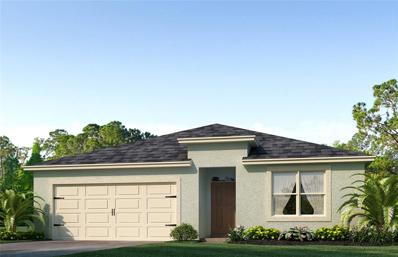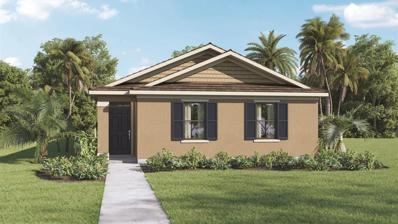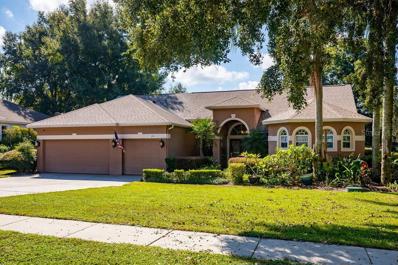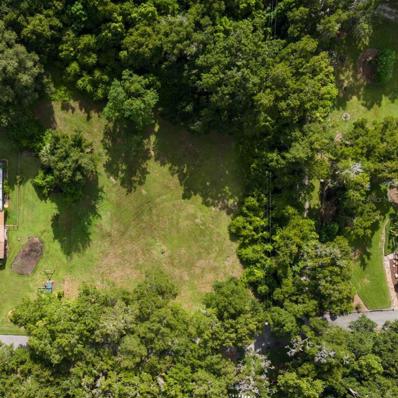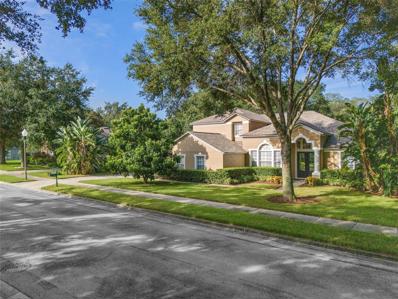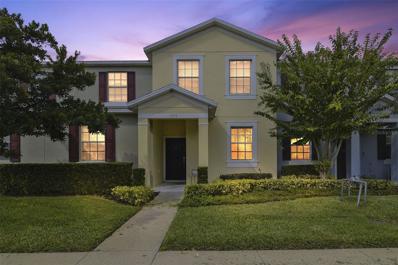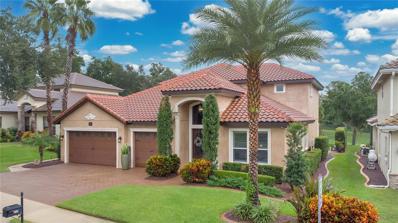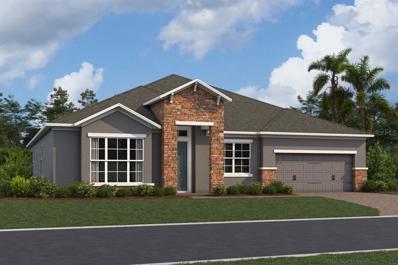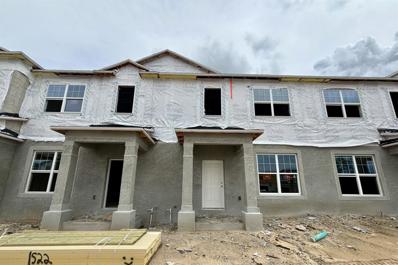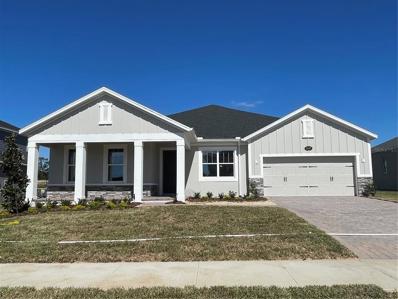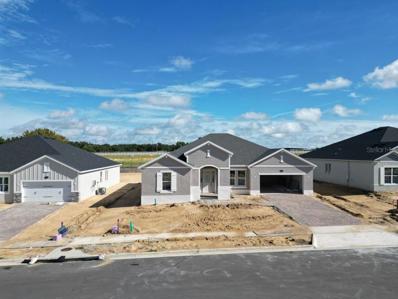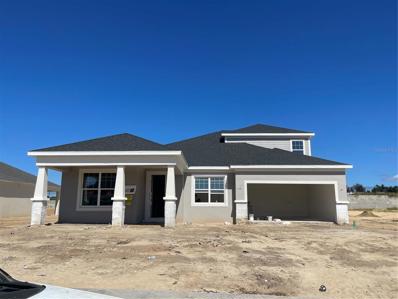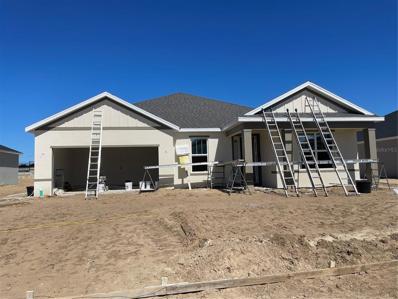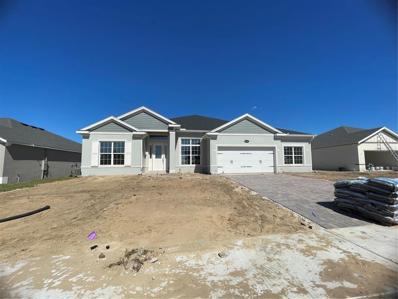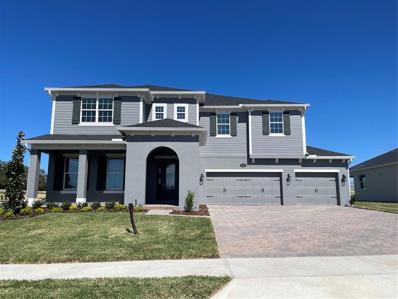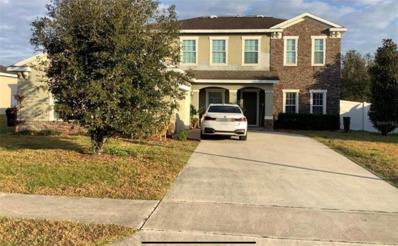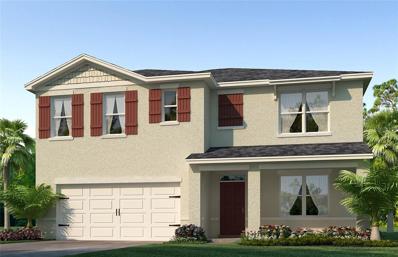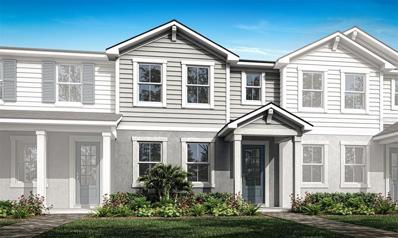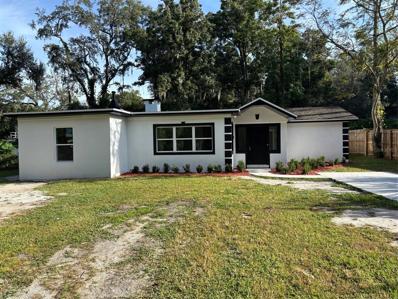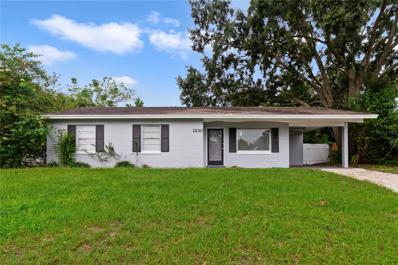Apopka FL Homes for Rent
- Type:
- Single Family
- Sq.Ft.:
- 2,597
- Status:
- Active
- Beds:
- 4
- Lot size:
- 0.32 Acres
- Year built:
- 1981
- Baths:
- 2.00
- MLS#:
- O6244220
- Subdivision:
- Bent Oak Ph 02
ADDITIONAL INFORMATION
Welcome home, where the 2023 luxury renovation first captivated the owners. This home was borderline opulent when purchased in September of 2023 and has been significantly enhanced since! Functionally, the property was re-piped and features a new electrical service panel, HVAC system, and water heater that provide, worry-free systems throughout. Conveniently located along the Wekiva Springs Road corridor, close to Sprouts Farmers Market, many shopping & entertainment options, as well along with a great selection of quality restaurants, and medical offices. The gourmet kitchen is a chef's dream, boasting high-end appliances, including an induction cooktop. There is a stylish coffee bar and ample space for entertaining. The windowed family room, complete with a wet bar, offers a cozy yet elegant setting to host guests or relax in style. Outside, the shaded, low-maintenance, fenced backyard is perfect for unwinding, making this home inviting for families and entertainers alike. Enjoy plenty of natural ight while you work from from the home office with it's own egress. Since purchasing the home, the owners have made substantial improvements, including installing a fully fenced yard, a brand-new roof, and a water softener. The garage has plenty of storage with a workbench, which provides one with both practicality and convenience. Outside, the shaded, low-maintenance backyard is perfect for unwinding, making this home an all-around attraction for families and entertainers alike. Ask your Realtor to provide you with a list of more than $45,000 of additional improvements that have been added over the past year! And then, schedule your tour today!
- Type:
- Townhouse
- Sq.Ft.:
- 1,816
- Status:
- Active
- Beds:
- 3
- Lot size:
- 0.08 Acres
- Year built:
- 2024
- Baths:
- 3.00
- MLS#:
- O6245500
- Subdivision:
- Windrose
ADDITIONAL INFORMATION
Under Construction. Welcome to a charming Sandhill townhome in Windrose, offering comfort and modern convenience. Features include 1,816 sq ft, 3 bedrooms, 2.5 baths, a garage, loft space, and smart home technology. The open layout includes a bright living area, gourmet kitchen, and dining space. Upstairs, find spacious bedrooms and a versatile loft. Also includes smart home features that enhance comfort and convenience in this desirable community. *Photos are of similar model but not that of exact house. Pictures, photographs, colors, features, and sizes are for illustration purposes only and will vary from the homes as built. Home and community information including pricing, included features, terms, availability and amenities are subject to change and prior sale at any time without notice or obligation. Please note that no representations or warranties are made regarding school districts or school assignments; you should conduct your own investigation regarding current and future schools and school boundaries.*
- Type:
- Townhouse
- Sq.Ft.:
- 1,568
- Status:
- Active
- Beds:
- 3
- Lot size:
- 0.06 Acres
- Year built:
- 2024
- Baths:
- 3.00
- MLS#:
- O6245493
- Subdivision:
- Windrose
ADDITIONAL INFORMATION
Under Construction. Charming townhome in Windrose with 3 bedrooms, 2.5 baths, smart home technology, and a gourmet kitchen. Features an open living area, spacious bedrooms, and a versatile loft space. Offers modern living with creative and personalized options. It’s also located in a desirable community for tranquility and convenience. *Photos are of similar model but not that of exact house. Pictures, photographs, colors, features, and sizes are for illustration purposes only and will vary from the homes as built. Home and community information including pricing, included features, terms, availability and amenities are subject to change and prior sale at any time without notice or obligation. Please note that no representations or warranties are made regarding school districts or school assignments; you should conduct your own investigation regarding current and future schools and school boundaries.*
$499,999
4249 Jespersen Way Apopka, FL 32712
- Type:
- Single Family
- Sq.Ft.:
- 2,781
- Status:
- Active
- Beds:
- 4
- Lot size:
- 0.13 Acres
- Year built:
- 2024
- Baths:
- 3.00
- MLS#:
- TB8307929
- Subdivision:
- Golden Gem 50s
ADDITIONAL INFORMATION
One or more photo(s) has been virtually staged. Under Construction. The Allison showcases spacious modern farmhouse design! The first floor features an open layout among a large kitchen, dining room and family room. There is a versatile flex space, to use as an office, craft room, or den. The rear lanai is perfect for outdoor enjoyment. Ideally situated upstairs to provide maximum privacy are all four bedrooms, including the luxurious owner’s suite with a spa like bathroom and an expansive walk-in closet, that is fit for any fashion enthusiast. Completing the home is a two-car garage. Every home comes with Lennar’s Everything’s Included® promise, which includes quartz countertops, blinds, and more in the price of your home. There are also home automation features such as keyless door locks and video doorbells in the Connected Home by Lennar®. Golden Orchard is a solar-powered masterplan community of new single-family homes for sale in the peaceful suburbs of Apopka, FL. This lush family-friendly community will feature a swimming pool, multi-use trails and recreational area. Travel back to a Golden Time where neighbors become family.
- Type:
- Townhouse
- Sq.Ft.:
- 1,568
- Status:
- Active
- Beds:
- 3
- Lot size:
- 0.06 Acres
- Year built:
- 2024
- Baths:
- 3.00
- MLS#:
- O6245482
- Subdivision:
- Windrose
ADDITIONAL INFORMATION
Under Construction. Charming townhome in Windrose with 3 bedrooms, 2.5 baths, smart home technology, and a gourmet kitchen. Features an open living area, spacious bedrooms, and a versatile loft space. Offers modern living with creative and personalized options. It’s also located in a desirable community for tranquility and convenience. *Photos are of similar model but not that of exact house. Pictures, photographs, colors, features, and sizes are for illustration purposes only and will vary from the homes as built. Home and community information including pricing, included features, terms, availability and amenities are subject to change and prior sale at any time without notice or obligation. Please note that no representations or warranties are made regarding school districts or school assignments; you should conduct your own investigation regarding current and future schools and school boundaries.*
$431,990
5457 Hayloft Drive Apopka, FL 32712
- Type:
- Single Family
- Sq.Ft.:
- 1,828
- Status:
- Active
- Beds:
- 4
- Lot size:
- 0.18 Acres
- Year built:
- 2024
- Baths:
- 2.00
- MLS#:
- O6245470
- Subdivision:
- Windrose
ADDITIONAL INFORMATION
Under Construction. The popular one-story Cali floorplan offers 4-bedrooms, 2-bathrooms, a 2-car garage with 1,882 sq ft of living space. The open layout connects the living room, dining area, and kitchen, ideal for entertaining. The kitchen boasts quartz countertops, stainless-steel appliances, a walk in pantry and a spacious island. The four spacious bedrooms allows flexibility for various lifestyles. The primary suite located in the rear of the home features a private ensuite bathroom with dual sinks, a separate shower, and a walk-in closet. The remaining three bedrooms share one well-appointed bathroom, making morning routines a breeze. Laundry room is convenient to all bedrooms. This all concrete block construction home also includes smart home technology for control via smart devices. *Photos are of similar model but not that of exact house. Pictures, photographs, colors, features, and sizes are for illustration purposes only and will vary from the homes as built. Home and community information including pricing, included features, terms, availability and amenities are subject to change and prior sale at any time without notice or obligation. Please note that no representations or warranties are made regarding school districts or school assignments; you should conduct your own investigation regarding current and future schools and school boundaries.*
$396,990
5524 Hayloft Drive Apopka, FL 32712
- Type:
- Single Family
- Sq.Ft.:
- 1,720
- Status:
- Active
- Beds:
- 4
- Lot size:
- 0.13 Acres
- Year built:
- 2024
- Baths:
- 2.00
- MLS#:
- O6245461
- Subdivision:
- Windrose
ADDITIONAL INFORMATION
Under Construction. "Welcome to the Baldwin, a stunning four-bedroom, two-bathroom home located in the heart of Apopka, Florida at our Windrose community. As you enter the foyer to this beautifully designed home, you are greeted by with an open concept living space featuring Luxury vinyl flooring and carpet. The kitchen overlooks the dining and living room, while having a view to the oversized outdoor living space. The well-appointed kitchen features an island with bar seating, plentiful cabinet with beautiful granite countertops and stainless-steel appliances, making entertaining a breeze. Bedroom one, located off the living space, has an en suite bathroom with double vanity and spacious walk-in closet providing ample space for storage. Three additional bedrooms and one full bath are located at the front of the home along with a closet and laundry room. The Baldwin seamlessly integrates smart home technology, offering convenience and enhanced living experiences. With its spacious layout and contemporary finishes, the Baldwin in Windrose provides the perfect blend of style and functionality for today's discerning homeowner." *Photos are of similar model but not that of exact house. Pictures, photographs, colors, features, and sizes are for illustration purposes only and will vary from the homes as built. Home and community information including pricing, included features, terms, availability and amenities are subject to change and prior sale at any time without notice or obligation. Please note that no representations or warranties are made regarding school districts or school assignments; you should conduct your own investigation regarding current and future schools and school boundaries.*
- Type:
- Single Family
- Sq.Ft.:
- 2,821
- Status:
- Active
- Beds:
- 4
- Lot size:
- 0.35 Acres
- Year built:
- 2000
- Baths:
- 3.00
- MLS#:
- O6244701
- Subdivision:
- Rock Spgs Ridge Ph 01
ADDITIONAL INFORMATION
Welcome to this charming home located in the highly desirable Rock Springs Ridge Neighborhood. This wonderfully built 4 bedroom, 3 bathroom home boasts a split floor plan offering warmth and tranquility throughout. As you walk in through the double glass door you're met by a welcoming Foyer featuring Luxury Vinyl Plank flooring leading your way. Lying just off the foyer is a spacious living room, dining room, and private study/office. The Living Room and Dining Room feature hardwood floors and a faux white washed brick wall. Venturing to the right, you'll find the Master Suite featuring high ceilings and a large hallway leading to accompanying his and her walk-in closets followed by the Master Bathroom. The Master Bathroom includes his and her vanities, a grand walk-in shower, and oversized bathtub as a centerpiece. Just on the other end of the home, the Kitchen welcomes you and yearns to embrace your time spent with loved ones. Featuring quartz countertops, updated stainless steel appliances, solid wood cabinetry, an immense center island with farmhouse sink, and an open concept floor plan to the Family Room, this Kitchen provides a perfect space to prepare meals and entertain guests. Adjacent to the Family Room lie the other three Bedrooms. All of the Bathrooms in the home have been recently renovated. The Family Room and Living Room provide tremendous access to your private screened-in Pool and Rear Patio, featuring concrete decking all overlooking mature, well manicured landscaping, and vast land with rolling hills. From the Rear Patio you can experience a relaxing evening enjoying the sights and sounds of a Florida Sunset. This home is exceptionally located offering quick access to and from Downtown Apopka, Downtown Orlando and a short drive to Wekiva Springs State Park. This home lies within close proximity to many local establishments including restaurants, grocery stores, and local shopping.
$260,000
311 Edwin Avenue Apopka, FL 32703
- Type:
- Land
- Sq.Ft.:
- n/a
- Status:
- Active
- Beds:
- n/a
- Lot size:
- 1.23 Acres
- Baths:
- MLS#:
- O6237184
- Subdivision:
- Apopka Wekiwa Homesites
ADDITIONAL INFORMATION
No HOA! Come and build your dream home on this beautiful unimproved 1.23 acres tucked in a residential Apopka area close to town! Zoned A-1, there are so many options for use of this property! Nestled away from busy streets yet conveniently close to everything, this first-time-listed property promises serene and convenient living in the heart of Apopka. Located near Wekiva Springs State Park, Wekiva Island, Rock Springs State Reserve, lakes, trails, and endless outdoor recreation, this property allows you to enjoy country living in the city. 250' X 215' corner lot with dead end road frontage on two sides. Plenty of space to build everything you need! Don't miss your chance to make this property everything you want with no HOA rules or fees!
- Type:
- Single Family
- Sq.Ft.:
- 4,012
- Status:
- Active
- Beds:
- 4
- Lot size:
- 0.39 Acres
- Year built:
- 2005
- Baths:
- 4.00
- MLS#:
- O6244546
- Subdivision:
- Wekiva Run Ph I 01
ADDITIONAL INFORMATION
Discover unparalleled comfort and sophistication in this stunning 4-bedroom, 4-bathroom home, nestled within the prestigious gated community of Wekiva Run. Set on an expansive lot, this residence features a 3-car garage and is designed for both relaxation and entertaining. As you approach the property, the impressive 9-foot front doors invite you into a grand foyer, leading to an open floor plan that radiates elegance. The formal living and dining rooms are perfect for hosting gatherings and special occasions. To the right, an Office Suite offers a quiet retreat for work, ensuring privacy and productivity. Step beyond the arched entryway into the expansive family room and chef’s dream kitchen, where natural light floods in through sliding doors that open to an enclosed patio, creating a seamless connection between indoor and outdoor living. The kitchen is a culinary enthusiast’s paradise, featuring top-of-the-line GE Monogram appliances and a stylish wine and beverage center. Retreat to the luxurious Owners Suite, located in its own private wing. This serene space boasts a tray ceiling, beautiful wood floors, two generous walk-in closets, and a spa-like bathroom that rivals a dance floor, complete with separate vanities, a garden tub, and a spacious walk-in shower. On the main level, you’ll find two oversized bedrooms and two additional baths, providing ample space for family and guests. Upstairs, the entertainment continues with a Media Room featuring a 110-inch screen and new luxury power recliners, along with a bonus room, a larger bedroom, a full bathroom, and convenient air-controlled storage. Recent upgrades include a new roof installed in 2023 and both A/C units replaced within the last five years, ensuring peace of mind for years to come. Don’t miss your chance to call this exquisite property home! A rate buy-down may be an option to explore.
$390,000
1209 Seburn Road Apopka, FL 32703
- Type:
- Townhouse
- Sq.Ft.:
- 2,153
- Status:
- Active
- Beds:
- 4
- Lot size:
- 0.08 Acres
- Year built:
- 2014
- Baths:
- 3.00
- MLS#:
- O6244785
- Subdivision:
- Emerson Park A B C D E K L M N
ADDITIONAL INFORMATION
Great opportunity at the Emerson Park Community! Beautiful 4-bedroom / 2.5-bath with 2 Car Garage Townhome, new Interior paint and carpet, featuring separate living room, family room and dining areas, master bedroom in first floor, ceramic tile in the first floor, granite countertops in kitchen and a fenced patio for privacy. The community offers a Jr. Olympic-size swimming pool, beautiful clubhouse with fitness center, and a playground. Easy access to 429, Very close to Florida Hospital. It won't last long!!
$885,000
684 Sanctuary Golf Apopka, FL 32712
- Type:
- Single Family
- Sq.Ft.:
- 3,329
- Status:
- Active
- Beds:
- 4
- Lot size:
- 0.2 Acres
- Year built:
- 2007
- Baths:
- 4.00
- MLS#:
- O6246029
- Subdivision:
- Sanctuary Golf Estates
ADDITIONAL INFORMATION
Stunning Model Home in Exclusive Gated Custom Home Community. This exceptional residence offers the perfect blend of luxury and comfort, complete with an array of modern upgrades. The spacious great room boasts high ceiling and stone accents. New water heater and an Aqua Sure whole house water softener installed in September ‘24 , 2 new Carrier HVAC systems, Step outside to discover your private oasis! The backyard features lush artificial turf and a professionally designed putting green. Enjoy the sparkling pool with a hot tub, elegantly covered by a pergola—ideal for year-round enjoyment and relaxation. The exterior is enhanced by complete landscape lighting and custom landscaping, providing an inviting curb appeal. Additional amenities include a ChargePoint EV charger conveniently located at the front of the home. Don’t miss your chance to own this exceptional property that perfectly blends style, comfort, and functionality. Schedule a viewing today and step into your new life in this stunning home! Seller will consider paying reasonable costs of buyer doing a 2/1 interest rate buydown. Call for details
- Type:
- Single Family
- Sq.Ft.:
- 2,790
- Status:
- Active
- Beds:
- 4
- Lot size:
- 0.18 Acres
- Year built:
- 2024
- Baths:
- 3.00
- MLS#:
- O6244758
- Subdivision:
- Emerson Pointe
ADDITIONAL INFORMATION
Under Construction. Welcome to this stunning new construction home located at 329 Lady Palm Street in the picturesque city of Apopka, Florida. This beautiful home offers a perfect blend of modern design and luxurious comfort, making it a haven for your family. This single-story home boasts 4 bedrooms and 3 full bathrooms, providing ample space for everyone to enjoy. With a spacious 2-car garage, you'll never have to worry about parking again. Step inside and be greeted by an inviting atmosphere highlighted by an abundance of natural light and contemporary finishes. The open-concept layout seamlessly connects the living room, dining area, and kitchen, creating a perfect space for both relaxation and entertainment. Your kitchen is a chef's dream, featuring sleek countertops, modern appliances, and ample storage space. Whether you enjoy hosting dinner parties or cooking for your loved ones, this kitchen is sure to inspire culinary creativity.
$389,990
791 Pilea Street Apopka, FL 32703
- Type:
- Townhouse
- Sq.Ft.:
- 1,693
- Status:
- Active
- Beds:
- 3
- Lot size:
- 0.06 Acres
- Year built:
- 2024
- Baths:
- 3.00
- MLS#:
- O6244768
- Subdivision:
- Emerson Pointe
ADDITIONAL INFORMATION
Under Construction. Welcome to 791 Pilea Street in the charming city of Apopka, FL, where this exquisite 3-bedroom, 2.5-bathroom townhome awaits its new owners. As you step inside, you'll be greeted by a well-designed floorplan that seamlessly connects the living spaces. The kitchen is a culinary enthusiast's delight, boasting sleek finishes and top-of-the-line appliances. Whether you enjoy cooking for yourself or entertaining friends and family, this kitchen is sure to inspire your inner chef. The bedrooms are generously sized and offer plenty of natural light, creating a cozy and relaxing atmosphere. The bathrooms are elegantly appointed, providing a spa-like experience that will make you feel pampered every day. Outdoor enthusiasts will appreciate the outdoor space this townhome has to offer. Whether you want to relax on the patio with a cup of coffee in the morning or host a barbecue with friends in the evening, this home has you covered. With a 2-car garage, you'll never have to worry about finding a place to park when you return home.
- Type:
- Single Family
- Sq.Ft.:
- 2,765
- Status:
- Active
- Beds:
- 4
- Lot size:
- 0.25 Acres
- Year built:
- 2024
- Baths:
- 4.00
- MLS#:
- O6245057
- Subdivision:
- Wolf Lake Ranch
ADDITIONAL INFORMATION
Under Construction. Welcome to this stunning 4-bedroom, 3.5-bathroom home located at 3287 Roseville Drive, Apopka, FL. This charming home is now available for sale and offers a spacious and comfortable living environment that is sure to meet your needs. As you step inside, you'll be greeted by a generous living space, which provides ample room for relaxation and social gatherings. The home features a 3-car garage, offering convenience for you and your guests. The kitchen is a focal point of the home, designed with functionality and style in mind. It comes equipped with state-of-the-art appliances, sleek countertops, and ample storage space, making it a perfect spot for culinary enthusiasts to whip up their favorite dishes. Each of the 3 bathrooms, along with the powder room, is elegantly appointed, featuring modern fixtures and finishes that create a spa-like atmosphere. The 4 bedrooms are well-proportioned and offer a peaceful retreat at the end of a busy day. The home also boasts a variety of room details that cater to different needs and preferences, allowing you to customize the space to suit your lifestyle. Whether you need a home office, a playroom, or a cozy reading nook, this home has the flexibility to accommodate your vision. Outdoor enthusiasts will appreciate the outdoor details of this home, which include a well-maintained yard and potential outdoor living spaces where you can enjoy the Florida sunshine and create lasting memories with family and friends. Don't miss the opportunity to make this house your new home. Contact us today to schedule a viewing and experience the charm and comfort that 3287 Roseville Drive has to offer. Embrace a new chapter of your life in this inviting home that combines modern living with warmth and style. Live your best life in this beautiful home that welcomes you to create lasting memories and enjoy the Florida lifestyle to the fullest.
- Type:
- Single Family
- Sq.Ft.:
- 2,818
- Status:
- Active
- Beds:
- 4
- Lot size:
- 0.25 Acres
- Year built:
- 2024
- Baths:
- 4.00
- MLS#:
- O6245100
- Subdivision:
- Wolf Lake Ranch
ADDITIONAL INFORMATION
Under Construction. Welcome to this beautiful new construction home located at 3279 Roseville Drive in the charming city of Apopka, FL. This elegant single-story home offers a perfect blend of modern design and comfort, making it an ideal abode for you and your loved ones. Boasting 4 spacious bedrooms and 3 well-appointed full bathrooms, this home provides ample room for a growing family or those who enjoy hosting guests. As you enter the home, you are greeted by a welcoming atmosphere that flows seamlessly throughout the open floorplan. The kitchen is a chef's delight, featuring modern appliances and plenty of counter space for meal preparation. The bedrooms are generously sized, offering a peaceful retreat at the end of the day, and the bathrooms are luxuriously appointed for your comfort.
- Type:
- Single Family
- Sq.Ft.:
- 3,120
- Status:
- Active
- Beds:
- 4
- Lot size:
- 0.25 Acres
- Year built:
- 2024
- Baths:
- 4.00
- MLS#:
- O6245156
- Subdivision:
- Wolf Lake Ranch
ADDITIONAL INFORMATION
Under Construction. Welcome to this stunning 4-bedroom, 3-bathroom home located at 3255 Roseville Drive in the sought-after community of Apopka, FL. As you step inside, you're greeted by a spacious floorplan that seamlessly blends style and comfort. The first floor features a welcoming living area, ideal for hosting gatherings or simply relaxing after a long day. The kitchen, a centerpiece of the home, is equipped with state-of-the-art appliances, ample cabinet space, and a large island, providing the perfect setting for culinary creations and casual dining. This home offers 4 cozy bedrooms, each offering a retreat from the day's activities. Your owner's suite is a true sanctuary with its walk-in closet and ensuite bathroom, complete with double vanities, a luxurious soaking tub, and a separate shower. The remaining bedrooms are versatile spaces that can be customized to suit your lifestyle, whether used as guest rooms, offices, or play areas.
- Type:
- Single Family
- Sq.Ft.:
- 2,167
- Status:
- Active
- Beds:
- 3
- Lot size:
- 0.25 Acres
- Year built:
- 2024
- Baths:
- 3.00
- MLS#:
- O6245145
- Subdivision:
- Wolf Lake Ranch
ADDITIONAL INFORMATION
Under Construction. Welcome to this beautiful 3-bedroom, 2.5-bathroom home located at 3263 Roseville Drive in the charming city of Apopka, FL. The neutral color palette of the exterior gives it a timeless appeal, blending effortlessly with the well-maintained neighborhood. Upon entering the home, you are greeted by the den and a warm and inviting interior that reflects the care and attention to detail put into its construction. The open layout enhances the sense of space, allowing for seamless flow between the living room, dining area, and kitchen - perfect for both daily living and entertaining guests. Your kitchen in this home is a chef's dream, featuring modern appliances, ample storage space, and a large island that doubles as a breakfast bar. Whether you're hosting a dinner party or enjoying a quiet meal with your family, this kitchen is equipped to meet your culinary needs. The bedrooms are generously sized and offer plenty of natural light, creating serene retreats for relaxation. The bathrooms are thoughtfully designed with contemporary fixtures and finishes,
- Type:
- Single Family
- Sq.Ft.:
- 3,022
- Status:
- Active
- Beds:
- 4
- Lot size:
- 0.25 Acres
- Year built:
- 2024
- Baths:
- 3.00
- MLS#:
- O6245115
- Subdivision:
- Wolf Lake Ranch
ADDITIONAL INFORMATION
Under Construction. Welcome home to this stunning 4-bedroom, 3-bathroom home located at 3271 Roseville Drive in Apopka, Florida. As you step inside, you'll be greeted by a spacious and bright interior that is perfect for both relaxing and entertaining. The kitchen in this home is a chef's dream, complete with modern appliances, ample storage space, and sleek countertops. Whether you're hosting a dinner party or preparing a casual meal, this kitchen has everything you need to create culinary delights. Each of the 3 bathrooms in this home exudes luxury and elegance, with high-end fixtures and finishes that create a spa-like atmosphere. Whether you prefer a quick shower or a long soak in the tub, these bathrooms provide the perfect retreat after a busy day. The 4 bedrooms in this home offer ample space for rest and relaxation, with large windows that let in plenty of natural light. Each room is designed to be a cozy and inviting sanctuary where you can unwind and recharge.
- Type:
- Single Family
- Sq.Ft.:
- 3,740
- Status:
- Active
- Beds:
- 5
- Lot size:
- 0.32 Acres
- Year built:
- 2024
- Baths:
- 4.00
- MLS#:
- O6245044
- Subdivision:
- Wolf Lake Ranch
ADDITIONAL INFORMATION
Under Construction. Welcome to this stunning 5-bedroom, 4-bathroom home located at 3295 Roseville Drive in Apopka, FL. This beautiful home offers modern living in a prime location. Situated in a peaceful neighborhood, this 2-story home is new construction, promising quality craftsmanship and contemporary design. With a spacious 3-car garage, parking will never be an issue. The home features 4 well-appointed bedrooms ideal for relaxation and privacy. With multiple rooms, there's flexibility to create the perfect home office, gym, or media room. The gourmet kitchen is a chef's dream, equipped with state-of-the-art appliances and ample storage space. Each bathroom is designed with elegance and functionality in mind, featuring modern fixtures and finishes to create a spa-like experience for residents and guests alike. The outdoor area offers a serene retreat, perfect for enjoying the Florida sunshine or hosting outdoor gatherings. Whether it's a morning coffee on the patio or a weekend barbecue, this home has it all.
- Type:
- Single Family
- Sq.Ft.:
- 2,646
- Status:
- Active
- Beds:
- 4
- Lot size:
- 0.21 Acres
- Year built:
- 2013
- Baths:
- 3.00
- MLS#:
- O6234423
- Subdivision:
- Maudehelen Sub
ADDITIONAL INFORMATION
Tour this beautiful property in the high sought after Community Meadows of Maudehelen. This home is 2646 SFT, 4 bedroom, 2-story with fenced on a quiet street with a long driveway. If you love to decorate, entertain then this home is definitely for you! The home has been recently installed luxury vinyl plank flooring. The spacious kitchen features solid wood cabinets, granite countertops (lots of space), an island, stainless steel appliances. This unique floor plan is one of a kind with a convert patio now used as an office. Super low HOA $595 year. Eat in kitchen opens up to huge family room. All bedrooms upstairs. Buyers Incentives Available . Sold AS-IS. Buyer to verify all including room size and HOA information. Information provided is deemed reliable but not guaranteed.
- Type:
- Single Family
- Sq.Ft.:
- 2,601
- Status:
- Active
- Beds:
- 5
- Lot size:
- 0.18 Acres
- Year built:
- 2024
- Baths:
- 3.00
- MLS#:
- O6245078
- Subdivision:
- Oak Pointe
ADDITIONAL INFORMATION
Under Construction. The Hayden floorplan is a 5 bedrooms, 3 bathrooms, 2,601 sq ft, and a 2-car garage. Features include a flex room, kitchen with island, quartz countertops, stainless steel appliances, and a walk-in pantry. One bedroom is on the first floor for privacy. The second floor has the primary bedroom with en suite, three additional bedrooms, a second living area, and smart home technology. *Photos are of similar model but not that of exact house. Pictures, photographs, colors, features, and sizes are for illustration purposes only and will vary from the homes as built. Home and community information including pricing, included features, terms, availability and amenities are subject to change and prior sale at any time without notice or obligation. Please note that no representations or warranties are made regarding school districts or school assignments; you should conduct your own investigation regarding current and future schools and school boundaries.*
$345,990
4108 Sadler Road Apopka, FL 32712
- Type:
- Townhouse
- Sq.Ft.:
- 1,678
- Status:
- Active
- Beds:
- 3
- Lot size:
- 0.04 Acres
- Year built:
- 2024
- Baths:
- 3.00
- MLS#:
- O6244873
- Subdivision:
- Gardenia Reserve
ADDITIONAL INFORMATION
Under Construction. Don't miss your opportunity to own next to the up and coming Wyld Oaks development. * Washer, Dryer, & Refrigerator Now Included! * NEW COMMUNITY IN APOPKA! The Catalina is a harmonious blend of style, functionality, and comfort, offering a lifestyle that caters to your every need. As you step inside you are greeted by an open-concept design that seamlessly integrates the gathering room, dining room, and kitchen, creating an inviting space for both everyday living and entertaining. This townhome features 3 bedrooms, providing flexible living options for families, professionals, or those in need of a dedicated home office space. The loft adds an additional dimension, allowing you to customize this versatile area to suit your lifestyle. Our Apopka community is in a charming location filled with rich history and community spirit, frequent events, and festivals. Enjoy small-town feel with plenty of shopping, dining, and entertainment. Major roadways and airports are within easy reach.
- Type:
- Single Family
- Sq.Ft.:
- 1,602
- Status:
- Active
- Beds:
- 4
- Lot size:
- 0.28 Acres
- Year built:
- 1950
- Baths:
- 2.00
- MLS#:
- O6244740
- Subdivision:
- Lake Mendelin Estates
ADDITIONAL INFORMATION
PROPERTY JUST COMPLETED WITH RENOVATIONS. LOCATED IN LAKE MENDELIN ESTATES. HOUSE IS A 4 BEDROOM/2 BATHROOM WITH 1,602 SQFT. NEW FLOORING, BATHROOMS AND KITCHEN CABINETS WITH GRANITE COUNTER-TOPS. ROOF WAS REPLACED IN 2018. DRIVEWAY FULLY REPLACED IN 2024. CALL WITH ANY QUESTIONS.
$270,000
1230 La Gorce Drive Apopka, FL 32703
- Type:
- Single Family
- Sq.Ft.:
- 980
- Status:
- Active
- Beds:
- 3
- Lot size:
- 0.18 Acres
- Year built:
- 1970
- Baths:
- 2.00
- MLS#:
- O6246166
- Subdivision:
- Fairfield
ADDITIONAL INFORMATION
Discover the perfect blend of comfort and convenience in this inviting single-family home featuring 3 bedrooms and 1.5 bathrooms. With its solid block construction and stylish vinyl plank flooring, this residence is designed for both durability and modern living. This home also has beautiful French doors that open to your private backyard oasis—ideal for gatherings, relaxation, or enjoying Florida's sunshine. Located just 18 minutes from the serene Kelly Park/Rock Springs and 13 minutes from Wekiva Springs State Park, this property is a dream for nature lovers. Additionally, with the nearby amphitheater and the exciting Wyld Oaks project transforming the city, Apopka is quickly becoming a vibrant hub. Don’t miss this opportunity to own a charming home in a growing town!
| All listing information is deemed reliable but not guaranteed and should be independently verified through personal inspection by appropriate professionals. Listings displayed on this website may be subject to prior sale or removal from sale; availability of any listing should always be independently verified. Listing information is provided for consumer personal, non-commercial use, solely to identify potential properties for potential purchase; all other use is strictly prohibited and may violate relevant federal and state law. Copyright 2024, My Florida Regional MLS DBA Stellar MLS. |
Apopka Real Estate
The median home value in Apopka, FL is $410,000. This is higher than the county median home value of $369,000. The national median home value is $338,100. The average price of homes sold in Apopka, FL is $410,000. Approximately 70.05% of Apopka homes are owned, compared to 23.43% rented, while 6.52% are vacant. Apopka real estate listings include condos, townhomes, and single family homes for sale. Commercial properties are also available. If you see a property you’re interested in, contact a Apopka real estate agent to arrange a tour today!
Apopka, Florida has a population of 54,110. Apopka is more family-centric than the surrounding county with 32.8% of the households containing married families with children. The county average for households married with children is 31.51%.
The median household income in Apopka, Florida is $75,736. The median household income for the surrounding county is $65,784 compared to the national median of $69,021. The median age of people living in Apopka is 38.8 years.
Apopka Weather
The average high temperature in July is 92.3 degrees, with an average low temperature in January of 47 degrees. The average rainfall is approximately 52.6 inches per year, with 0 inches of snow per year.
