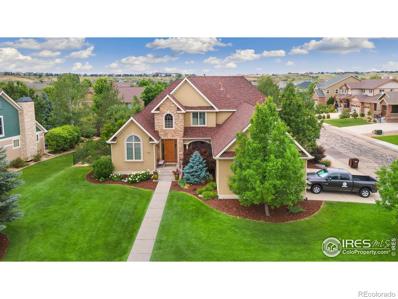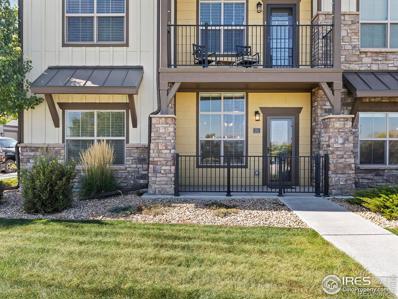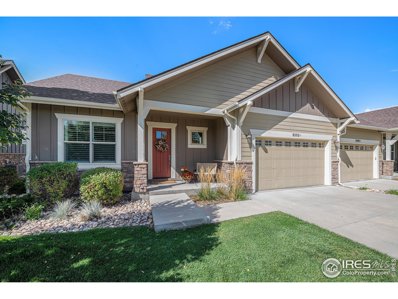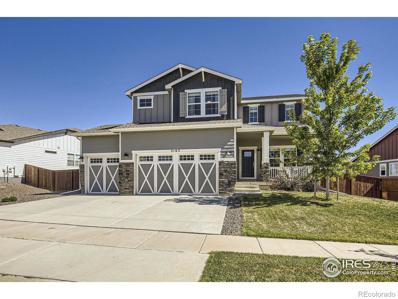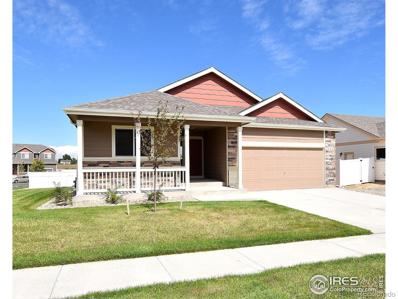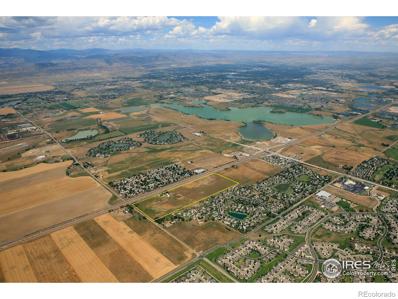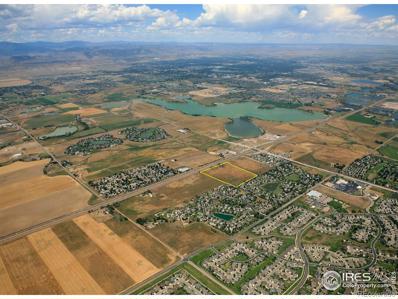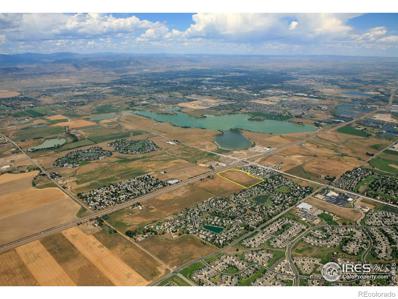Windsor CO Homes for Rent
$980,250
1929 Elba Court Windsor, CO 80550
- Type:
- Single Family
- Sq.Ft.:
- 4,801
- Status:
- Active
- Beds:
- 6
- Lot size:
- 0.33 Acres
- Year built:
- 2005
- Baths:
- 6.00
- MLS#:
- IR1020211
- Subdivision:
- Water Valley South
ADDITIONAL INFORMATION
Space for everyone in this 6 bed 6 bath custom home w/ amazing outdoor space in community filled w/ amenities! Main flr features wood flrs, primary suite w/ 5pc bath, office, 2nd bed & dining. Upstairs you'll find 2 add'l beds, 2 baths, & bonus room. Finished basement w/ theater room, wet bar, wine room + 2 add'l beds & 2 baths. Enjoy entertaining inside & out w/ the fabulous outdoor pergola w/kitchen, fireplace & fire-pit, + over-sized 3 car garage! Golf community w/ lakes for beach & water activities, option pools & workout memberships, + restaurants & skiing/tubing up the hill!
- Type:
- Condo
- Sq.Ft.:
- 1,395
- Status:
- Active
- Beds:
- 2
- Year built:
- 2022
- Baths:
- 2.00
- MLS#:
- IR1023872
- Subdivision:
- Raindance Flats Condos
ADDITIONAL INFORMATION
Discover effortless living in this low-maintenance 2-bedroom, 2-bathroom condo with an oversized 2-car attached garage. Designed with modern comfort in mind, this home boasts an open-concept layout featuring a gourmet kitchen with stainless steel appliances, quartz countertops, a spacious island, and a chic tile backsplash. The elegant vinyl plank flooring seamlessly ties together the entry, kitchen, and living spaces. Relax in the spacious primary and secondary bedrooms or step outside to a large, covered balcony perfect for enjoying Colorado's stunning weather. Nestled in the vibrant Raindance community, you'll have access to exceptional amenities like apple orchards where you can pick your own fruit, scenic parks, a resort-style pool, and a nationally acclaimed golf course. With the HOA handling landscaping, snow removal, water, trash, and Wi-Fi, this home offers an unparalleled combination of convenience and lifestyle. Don't miss this opportunity to live and thrive in Raindance! Seller will consider creative financing options including a lease option to buy.
$2,050,000
1906 Spring Bloom Drive Windsor, CO 80550
- Type:
- Single Family
- Sq.Ft.:
- 4,885
- Status:
- Active
- Beds:
- 6
- Lot size:
- 1 Acres
- Year built:
- 2024
- Baths:
- 5.00
- MLS#:
- IR1020097
- Subdivision:
- Rainddance, Acadia
ADDITIONAL INFORMATION
Welcome to an unparalleled luxury retreat, nestled on a sprawling one-acre lot in the exclusive, Acadia at RainDance. This exquisite six-bedroom, five-bathroom estate redefines opulence with its meticulously crafted features and tailored finishes. Step into the magnificent great room, where a soaring 12-foot ceiling with beams creates an expansive atmosphere, centered around a custom-designed soft-lit fireplace that serves as both a visual masterpiece and a cozy gathering spot. The adjacent gourmet kitchen is equipped with state-of-the-art Dacor appliances, walnut and white oak cabinetry with quartz slab backsplash, 11-foot island adorned with quartz slab waterfall countertop, and stand-alone column refrigerator and freezer for a total of 48" of storage. The beverage counter and separate butler's pantry, complete with a prep sink and drawer microwave, ensures effortless entertaining. The primary suite is a sanctuary of luxury, featuring a lavish eight foot walk-through shower, a striking 60-inch freestanding tub, and an artfully crafted custom tile wall connected to an extensive master closet. The impeccably designed mudroom features two expansive white oak lockers with a black leathered granite seat, and the custom cabinetry above offers additional storage. Descend to the finished basement, an entertainer's paradise. The bar area features two stone wall wine racks and a custom-built wood waterfall bar table, perfect for hosting gatherings. Enjoy the large 1 acre lot backing to a green belt with front yard landscaping included. RainDance offers several orchards, pumpkins patches and a real farm-table experience all while including a stunning golf course, pool, clubhouse, and several trails. Builder Contract Required. Taxes are based on a vacant lot assessment.
$596,000
1035 Canal Drive Windsor, CO 80550
- Type:
- Single Family
- Sq.Ft.:
- 2,617
- Status:
- Active
- Beds:
- 3
- Lot size:
- 0.17 Acres
- Year built:
- 2004
- Baths:
- 3.00
- MLS#:
- IR1019932
- Subdivision:
- Brunner Farm
ADDITIONAL INFORMATION
Well maintained ranch-style home nestled in the highly sought-after Brunner Farm neighborhood! With 3 spacious bedrooms on the main level and a fully finished basement that can serve as a potential 4th bedroom and an additional living space. The inviting covered front porch and newer exterior paint, sets the tone for the warmth inside. The open-concept layout where the kitchen, dining, and living areas blend seamlessly-ideal for those everyday shenanigans or cozy hangouts. The kitchen features stainless steel appliances and elegant granite countertops, making cooking a delight. Venture through the kitchen to the covered concrete back patio, where you can relax and enjoy views of your professionally landscaped, fully fenced yard adorned with mature trees. It's an outdoor oasis perfect for BBQs or quiet evenings under the stars. The primary suite is your serene retreat, boasting its own 3/4 bath, and a walk-in closet, for added privacy and convenience. The finished basement provides a 2nd living space and bathroom, it also offers the flexibility to easily add a 4th bedroom. Situated just a stone's throw from Windsor High School and local hotspots, this home encapsulates convenience without sacrificing that beloved cozy community vibe. Don't miss out on this opportunity, schedule your showing today and step into the home you've been waiting for!
- Type:
- Single Family
- Sq.Ft.:
- 4,285
- Status:
- Active
- Beds:
- 6
- Lot size:
- 0.51 Acres
- Year built:
- 2002
- Baths:
- 4.00
- MLS#:
- IR1019873
- Subdivision:
- Shutts/country Farms
ADDITIONAL INFORMATION
Price Improvement! Sellers will consider Temporary Buy-down. Gorgeous 1/2 acre oasis with amazing outdoor features and indoor tranquility. Don't miss the 16 x 9 gazebo, fire pit, mature trees and a lovely patio area. Enjoy this expansive ranch-style home with an open floor plan, main level office, huge eat-in kitchen, formal dining room, large laundry room, soaring ceilings & a beautiful fireplace in the family room. But wait, there's more! The finished basement has a wet bar, rec room to entertain in, 2 more bedrooms and a beautiful bathroom. This entire package is on a Cul-de-sac in a great location, close to Windsor, Fort Collins, Timnath & Loveland. This great opportunity won't last & has NO Metro Tax!
- Type:
- Single Family
- Sq.Ft.:
- 1,769
- Status:
- Active
- Beds:
- 4
- Lot size:
- 0.19 Acres
- Year built:
- 2021
- Baths:
- 3.00
- MLS#:
- IR1019788
- Subdivision:
- The Ridge At Harmony Road
ADDITIONAL INFORMATION
SELLER HAS AGREED TO OFFER UP A CONCESSION WITH AN ACCEPTABLE 0FFER FOR BUYER'S, CONCESSION FOR LOAN BUYDOWN, OR CONSESSION OFF PRICE, OR CONCESSION FOR CLOSING ON THIS HOME (call agent for more information) , this is one beautiful 2-story, with oversized 8,621 SF lot, and fully fenced (5')! Enter from the charming front porch into a well-designed open floorplan. The upgrades are already done for you: stainless steel kitchen appliances, granite, recessed lighting, ceiling fans, ceramic tile in bathrooms and laundry. Four (4...) spacious bedrooms upstairs, Primary Suite with coffered ceilings, an attached 5pc. bathroom, and walk-in closet. Unfinished basement with space to expand. DREAM a huge backyard with plenty of space to add gardening et al, and sprinkler system to keep it green front and back. Great convenient location to Windsor, Timnath, Severance, Fort Collins, more! The Ridge at Harmony offers a community park and scenic trails. Nearly new (2021), absolutely pristine, and ready for you to move right in!
$850,000
133 Veronica Drive Windsor, CO 80550
- Type:
- Single Family
- Sq.Ft.:
- 2,621
- Status:
- Active
- Beds:
- 4
- Lot size:
- 0.16 Acres
- Year built:
- 2012
- Baths:
- 4.00
- MLS#:
- IR1019822
- Subdivision:
- Greenspire
ADDITIONAL INFORMATION
Seller Concession. Enjoy the expansive views of this waterfront property overlooking Windsor Lake. Soak in the sunsets over the Rocky Mountains, watch the water glisten on Windsor lake, look upon the Greenspire open space all from the convenience of your new deck with lush landscaping in your fully fenced yard. Kitchen, family room, and dining rooms are graciously set to enjoy the views from within in this open concept floorplan. Vaulted ceilings, warm wood floors, and large windows complete this gorgeous home's design. This first floor living home is complete with a primary bedroom, study, and laundry on the main floor. Spread out in the additional three bedrooms and two bathrooms on the second floor. Feel right in the middle of things in this home as it's perfectly located close to everything. Walking distance to downtown Windsor and it's delightful restaurants, shopping, breweries, and events. Share in the enjoyment of the towns many activities including the farmers markets, summer concerts in the park, movies in the park, harvest festival complete with an amazing Hot Air Balloon launch, arts and crafts festival, live music, and car show. Best priced water front property in Northern Colorado. Don't miss your chance to live the dream in this dream home.
$1,149,000
343 North Shores Circle Windsor, CO 80550
- Type:
- Single Family
- Sq.Ft.:
- 4,700
- Status:
- Active
- Beds:
- 4
- Lot size:
- 2.51 Acres
- Year built:
- 1999
- Baths:
- 4.00
- MLS#:
- IR1019863
- Subdivision:
- North Shores At Windsor
ADDITIONAL INFORMATION
This Victorian-style beauty on a 2.5-acre lot has it all: snow-capped mountain and lake views, convenience, and serenity. Enjoy breathtaking sunrise and sunset views from wrap-around porches and every room. The spacious interior is adorned by new hardwood floors and high ceilings, and natural lights pour in through large windows. 4-bedroom w/option to convert the office & library into additional bedrooms. Huge great room w/coffer ceiling and gorgeous fireplace and sunroom. The breakfast nook with a fireplace and separate dining made it easy to entertain. The gourmet kitchen has high-end SS appliances, a custom built-in side-by-side fridge & freezer, granite countertops, double ovens, and a gas range with a venting hood. The main floor office can be the 5th bedroom. Primary bedroom w/ dual walk-in closets & gas fireplace. Updated and newer carpet, interior paint, A/C & furnaces 2020, 11 windows, two garage doors. Raised garden beds with a drip system. 4 car garages. The 2 detached garages have a workbench and a 2nd-floor attic, which is pre-wired and pre-plumbed for a studio. Radon system, Central Vac, Low water bill - use the water from the pond for the lawn. This unique home is near shops, restaurants, and hiking trails and minutes to Windsor Lake. It offers boating, swimming, fishing, a dog park, summer festivities & walking trails. Must See, Low HOA & NO METRO TAX! 1/2 of the Mineral Right will be conveyed with an acceptable offer. This beautiful home is perfect for living and entertaining! *The seller will consider a Lease Option to Purchase or exchange for an investment property.
- Type:
- Condo
- Sq.Ft.:
- 1,398
- Status:
- Active
- Beds:
- 3
- Year built:
- 2018
- Baths:
- 2.00
- MLS#:
- IR1019855
- Subdivision:
- Highland Meadows, Portofino Flats Condos
ADDITIONAL INFORMATION
Trendy and super convenient MAIN LEVEL RANCH condo near all the amenities Highland Meadows has to offer including a pool, fitness center, trails, and golf course. Low maintenance living with easy accessibility is ideal for a second home, retiree, or those with accessible needs. The oversized/extra deep attached 1 car garage has professionally finished epoxy floors. Large kitchen island is great for entertaining. The floor plan was well thought out! Open concept living area offers a spacious feel. FREE AND CLEAR SOLAR PANELS convey with the home, greatly reducing your electric bill.
- Type:
- Multi-Family
- Sq.Ft.:
- 2,019
- Status:
- Active
- Beds:
- 3
- Lot size:
- 0.08 Acres
- Year built:
- 2022
- Baths:
- 3.00
- MLS#:
- IR1019782
- Subdivision:
- Highland Meadows Golf Course
ADDITIONAL INFORMATION
This beautifully crafted, Italian-inspired end unit luxury Townhome is located in highly desirable Highland Meadows. The Avalon floorplan by Landmark Homes features a spacious main floor primary bedroom complete with en-suite bath. Enjoy oak wide plank flooring throughout the main level. The inviting great room showcases a cozy fireplace and vaulted ceilings, creating a space perfect for relaxation or entertainment. The kitchen features upgraded black stainless steel appliances, Quartz countertops, and premium finishes. Upstairs, discover a versatile loft area ideal for a home office or reading retreat, along with two spacious bedrooms. This home includes high efficiency systems, including a furnace and tankless water heater, as well as an oversized two-car garage with polyasporatic flooring. This home is just steps away from the golf course, driving range, tennis courts, swimming pool, clubhouse, Pizza Vino and Raf's Tavern. Great opportunity to purchase a newer unit without the build time.
- Type:
- Single Family
- Sq.Ft.:
- 2,203
- Status:
- Active
- Beds:
- 4
- Lot size:
- 0.14 Acres
- Year built:
- 2024
- Baths:
- 3.00
- MLS#:
- 6019124
- Subdivision:
- Fossil Creek
ADDITIONAL INFORMATION
**!!MOVE-IN READY!!**SPECIAL FINANCING AVAILABLE**This Lapis comes ready to impress with two stories of smartly inspired living spaces and designer finishes throughout. The main floor is ideal for entertaining with its open layout. The great room welcomes you to relax and flows into the dining room and well-appointed kitchen which features a quartz center island, walk-in pantry and stainless steel appliances. A flex room, powder and mud room that is off the garage completes the main floor. Retreat upstairs to find three secondary bedrooms and a shared bath that provide ideal accommodations for family or guests. The primary suite boasts a private bath and a spacious walk-in closet.
$1,145,000
1837 Crisp Air Drive Windsor, CO 80550
- Type:
- Single Family
- Sq.Ft.:
- 4,381
- Status:
- Active
- Beds:
- 5
- Lot size:
- 0.19 Acres
- Year built:
- 2022
- Baths:
- 5.00
- MLS#:
- IR1019699
- Subdivision:
- Raindance 15th Fg
ADDITIONAL INFORMATION
PRICE REDUCED $100,000. With similar golf course vacant lots selling at $900K+ this move in ready customized sprawling ranch offers an unbeatable opportunity for golf course living at a fraction of the cost. Welcome to this stunning in home in one of the most sought-after golf course communities in Northern Colorado.This expansive ranch, at over 2,500 sq ft on the main, features a truly sprawling floor plan that is designed for both high end elegance and comfort.When you walk in, your eyes gravitate to the huge stacking sliding doors spanning over 12 feet that lead to open space, while the grand living area with its massive island and custom light fixtures bring your attention back to this stunner both inside and out.The kitchen boasts top-of-the-line appliances, custom cabinetry, beautiful countertop selection, butler's pantry and massive island that serves as the perfect centerpiece for entertaining all enhanced by beautiful light fixtures that add sophistication and elegance to the space.The spacious great room is filled with natural light and offers breathtaking views of the open space and the lush green fairways beyond.It also features two fireplaces, one that is double sided into the formal dining room. The primary suite is a true retreat, featuring a spa-like ensuite bathroom and generous walk-in closet.The additional bedrooms and bathrooms are equally well-appointed, ensuring comfort and luxury throughout.Downstairs you'll find a expansive basement entertaining area with wet bar that is open and airy with the grandiose sized rooms and bright light from the garden level windows.Step outside to your private backyard oasis, where you can enjoy views of the golf course and surrounding open space.Whether you're hosting a barbecue on the patio or simply enjoying a quiet evening under the stars, this outdoor space is perfect for relaxation and entertainment. With countless upgrades and designer homeowner touches throughout, this home exemplifies quality and style.
- Type:
- Other
- Sq.Ft.:
- 3,664
- Status:
- Active
- Beds:
- 4
- Lot size:
- 0.12 Acres
- Year built:
- 2014
- Baths:
- 3.00
- MLS#:
- 1019626
- Subdivision:
- Highland Meadows Sub 11th Fil
ADDITIONAL INFORMATION
Experience the ease of patio living in the resort-style community of Highland Meadows! Just a short 25-minute drive from the vibrant heart of downtown Fort Collins and a mere 15 minutes from the towns of Windsor and Loveland, this exquisite patio home offers a lifestyle of unparalleled convenience and luxury. Enter this beautifully maintained home, boasting 10 ft. ceilings where the main floor welcomes you with two inviting bedrooms on the main floor and two additional bedrooms in the cozy basement, complemented by three full bathrooms. The gourmet kitchen is a culinary masterpiece, featuring gleaming granite countertops, rustic maple hardwood floors, and top-of-the-line stainless steel appliances. The spacious island is a perfect gathering spot for entertaining friends and family. The expansive primary suite is complete with a 5-piece bath and a generous walk-in closet. Step outside to the covered back patio, where you can savor the outdoors in style, shaded by a state-of-the-art retractable awning installed in 2022. And here's the cherry on top-there's no metro district tax! This home is crafted for effortless design and living and comes with a one-year home warranty providing added peace of mind. The HOA fee for the cottages covers all exterior maintenance from painting to roof care, snow removal, lawn upkeep, and more. Plus, it includes non-potable (irrigation) and potable water (drinking), hazard insurance, management, sewer, and trash/recycling services. Embrace a life of leisure and luxury in Highland Meadows-your perfect home awaits!
- Type:
- Multi-Family
- Sq.Ft.:
- 3,664
- Status:
- Active
- Beds:
- 4
- Lot size:
- 0.12 Acres
- Year built:
- 2014
- Baths:
- 3.00
- MLS#:
- IR1019626
- Subdivision:
- Highland Meadows Sub 11th Fil
ADDITIONAL INFORMATION
Experience the ease of patio living in the resort-style community of Highland Meadows! Just a short 25-minute drive from the vibrant heart of downtown Fort Collins and a mere 15 minutes from the towns of Windsor and Loveland, this exquisite patio home offers a lifestyle of unparalleled convenience and luxury. Enter this beautifully maintained home, boasting 10 ft. ceilings where the main floor welcomes you with two inviting bedrooms on the main floor and two additional bedrooms in the cozy basement, complemented by three full bathrooms. The gourmet kitchen is a culinary masterpiece, featuring gleaming granite countertops, rustic maple hardwood floors, and top-of-the-line stainless steel appliances. The spacious island is a perfect gathering spot for entertaining friends and family. The expansive primary suite is complete with a 5-piece bath and a generous walk-in closet. Step outside to the covered back patio, where you can savor the outdoors in style, shaded by a state-of-the-art retractable awning installed in 2022. And here's the cherry on top-there's no metro district tax! This home is crafted for effortless design and living and comes with a one-year home warranty providing added peace of mind. The HOA fee for the cottages covers all exterior maintenance from painting to roof care, snow removal, lawn upkeep, and more. Plus, it includes non-potable (irrigation) and potable water (drinking), hazard insurance, management, sewer, and trash/recycling services. Embrace a life of leisure and luxury in Highland Meadows-your perfect home awaits!
$675,000
2093 Gather Court Windsor, CO 80550
- Type:
- Single Family
- Sq.Ft.:
- 2,611
- Status:
- Active
- Beds:
- 4
- Lot size:
- 0.13 Acres
- Year built:
- 2020
- Baths:
- 3.00
- MLS#:
- IR1019765
- Subdivision:
- Raindance
ADDITIONAL INFORMATION
Located in the highly sought-after Raindance community, this gorgeous 4-bedroom, 3-bathroom, ranch style home offers the perfect blend of style and functionality. The open concept main floor features updated flooring, a kitchen island, and an inviting gas fireplace. The living space is enhanced by an abundance of natural light streaming through the large windows. The kitchen is a culinary dream offering a gas range cooktop, easily accessible oven and microwave, with plenty of cupboards and counterspace for preparing meals and entertaining. The primary suite comes complete with a walk-in closet and luxurious en-suite bathroom that showcases dual vanities and a separate shower. The finished basement adds even more living space with 2 additional bedrooms, bathroom, and family room. Raindance residents enjoy access to walking trails, parks, a golf course and community pool/waterpark. Other amenities nearby include a ski/tubing hill and community garden. This home is move-in ready and has everything you need to enjoy modern living at its finest. Don't miss your chance--schedule a private tour today!
$599,260
864 Hummocky Way Windsor, CO 80550
- Type:
- Single Family
- Sq.Ft.:
- 1,994
- Status:
- Active
- Beds:
- 3
- Lot size:
- 0.15 Acres
- Year built:
- 2024
- Baths:
- 3.00
- MLS#:
- IR1019527
- Subdivision:
- Prairie Song
ADDITIONAL INFORMATION
Don't miss out on the new community pricing currently available! Complete now! The Ontario's backbone of the home directs your attention to the great room, the dining area, and the kitchen. Use the space for a full dining room table and entertain guests near the kitchen island with easy access to the yard. Go past the powder room and study room and upstairs are the two spacious secondary bedrooms each with walk-in-closets. Across the floor, the owner's suite owns a great balance of natural light. Inside features a larger linen closet and a large walk-in closet. Front yard landscaping, Century Homes Connect Automation and air conditioning included. Prairie Song is a designed master planned community with many future amenities and is an easy drive from major employers and entertainment hubs in Fort Collins, Loveland, Longmont and Greeley. You will also enjoy the beautiful scenery and recreational options like trails, parks, golf courses, open spaces, lakes and much more. Windsor is also home to many fun local activities like shopping, dining and community events. Contact Builder for specific details.
$419,000
55 Chestnut Street Windsor, CO 80550
- Type:
- Single Family
- Sq.Ft.:
- 1,410
- Status:
- Active
- Beds:
- 3
- Lot size:
- 0.16 Acres
- Year built:
- 1993
- Baths:
- 3.00
- MLS#:
- 1829395
- Subdivision:
- Downtown Windsor
ADDITIONAL INFORMATION
Discover the perfect blend of small-town charm and modern comfort in this beautiful 3-bedroom, 3-bathroom home located in the heart of rapidly growing Windsor, Colorado. Nestled between the mountains and plains, where open skies meet majestic peaks, this home offers the ideal Northern Colorado lifestyle. Boasting two separate living spaces, this home is just blocks away from vibrant downtown Windsor, Windsor Lake, and the Main Community Park. For outdoor enthusiasts, Chimney Park Pool and Fields—Northern Colorado's premier outdoor public pool—are conveniently across the street. The main bedroom features an attached suite, perfect for relaxing in privacy. Step outside to your backyard oasis, complete with mature trees, lush landscaping, and a spacious deck for entertaining or unwinding. Enjoy the bonus of RV parking and no HOA or Metro Tax District, providing you with freedom and flexibility. With parks in every direction and an unbeatable location, this home offers easy access to everything you love about Windsor. Don’t miss the opportunity to make this wonderful property your own! Washer and dryer are excluded from the sale. The hot tub is not included but may be negotiable. When using our preferred lender Magnify Mortgage, the buyer will receive up to $2,000 cash back after closing, provided by Magnify Mortgage. Call Todd Green at 720-465-4780 for details
- Type:
- Single Family
- Sq.Ft.:
- 2,402
- Status:
- Active
- Beds:
- 4
- Lot size:
- 0.21 Acres
- Year built:
- 2020
- Baths:
- 3.00
- MLS#:
- IR1019431
- Subdivision:
- Raindance
ADDITIONAL INFORMATION
Step into the vibrant lifestyle of the Raindance community! Embrace a wealth of amenities including picturesque parks, a luxurious river resort pool, exciting pickle ball courts, a local sports bar and restaurant, a prestigious Raindance National Resort and golf course, and the exhilarating Hoedown Hill sledding and ski hill. Discover a stunning, expansive home waiting to be personalized to your unique taste. Experience a captivating formal living room, complemented by a spacious family room that seamlessly connects to the kitchen and dining area. The kitchen boasts an inviting island, a convenient breakfast bar, a walk-in pantry, and ample counter space, complete with a charming window above the sink. Upstairs, four bedrooms await, accompanied by a generous loft area ideal for a home office, fitness space, or play area. The grand primary bedroom features a full bathroom and a sizable walk-in closet, while the upper-level laundry room adds practicality to your daily routine. Outside, the fully fenced backyard beckons with an expansive patio adorned with custom-built lighting and a stylish handrail, setting the stage for unforgettable entertaining experiences! Great location within proximity to several restaurants, Blue Arena, Pilates Studio, and the newly built Orchard Hill Elementary School is located in the subdivision.
$485,100
429 Aurelia Drive Windsor, CO 80550
- Type:
- Single Family
- Sq.Ft.:
- 1,712
- Status:
- Active
- Beds:
- 3
- Lot size:
- 0.14 Acres
- Year built:
- 2024
- Baths:
- 3.00
- MLS#:
- IR1019404
- Subdivision:
- Ravina
ADDITIONAL INFORMATION
Seller concessions are offered. The New Jersey is a two-story with 3 bedrooms, 2-1/2 baths, has 1712 finished square feet with a 577 Sq.Ft. unfinished basement. The main floor boasts an open & inviting Great Room, Kitchen and Dining Room. Upstairs, the Primary Suite is size able and has an expansive walk-in closet. There is a practical wall to wall folding counter in the Laundry. A covered Front Porch & Back Patio make this a very inviting home. The tandem garage is a huge plus for extra storage.
$452,476
2401 Candence Lane Windsor, CO 80550
- Type:
- Single Family
- Sq.Ft.:
- 1,444
- Status:
- Active
- Beds:
- 3
- Lot size:
- 0.16 Acres
- Year built:
- 2024
- Baths:
- 2.00
- MLS#:
- IR1019402
- Subdivision:
- Ravina
ADDITIONAL INFORMATION
Seller concessions are offered. The Arizona, is a 3-bedroom, 2 bath ranch with 1444 finished sq. ft. with a 1444 sq. ft. unfinished basement. The floor plan is very open and inviting. The kitchen, dining room and living rooms have 10-foot ceilings, so it feels much larger than it is. The Primary bedroom at the back of the house features a large walk-in closet. A covered front porch and size able 2 car garage adds to the charm of this popular floor plan. If you like an open floor plan you will have to see this one.
- Type:
- Single Family
- Sq.Ft.:
- 1,874
- Status:
- Active
- Beds:
- 4
- Lot size:
- 0.16 Acres
- Year built:
- 2015
- Baths:
- 3.00
- MLS#:
- IR1019396
- Subdivision:
- Greenspire
ADDITIONAL INFORMATION
BIG Price Reduction, making this the LOWEST Priced Home in the Prestigious Greenspire Neighborhood at Windsor Lake. At this Price, Buyer's can update this Well Maintained Home anyway they choose! Being a part of Windsor Lake Lifestyle means: Water Skiing, Kayaking, Fishing, 4th of July Fireworks, Jogging/Bike Trails, or Charming Old Town Windsor w/ Restaurants, Shopping, "Boardwalk Park" = Summer Concerts, Family Events, Beaches AND close to I-25! This Home gives you EVERYTHING!!
$12,453,913
8420 SE Frontage Road Windsor, CO 80528
- Type:
- Land
- Sq.Ft.:
- n/a
- Status:
- Active
- Beds:
- n/a
- Lot size:
- 55.21 Acres
- Baths:
- MLS#:
- IR1019310
- Subdivision:
- N/a
ADDITIONAL INFORMATION
Development opportunity located in the heart of rapidly expanding Northern Colorado. Consisting of 57.1805 Acres, more or less. This Property offers Interstate-25 Frontage, high traffic counts, and great exposure. NOTE: A change of zoning will be needed for any new development.
$9,993,012
0 Se Frontage Road Windsor, CO 80550
- Type:
- Land
- Sq.Ft.:
- n/a
- Status:
- Active
- Beds:
- n/a
- Lot size:
- 28.68 Acres
- Baths:
- MLS#:
- IR1019301
- Subdivision:
- Westgate Commercial Center
ADDITIONAL INFORMATION
Development opportunity located in the heart of rapidly expanding Northern Colorado. Consisting of 28.6760 Acres, more or less. This Property offers Interstate-25 Frontage, high traffic counts, and great exposure. NOTE: A change of zoning will be needed for any new development.
$460,476
2325 Golden Way Windsor, CO 80550
- Type:
- Single Family
- Sq.Ft.:
- 1,444
- Status:
- Active
- Beds:
- 3
- Lot size:
- 0.14 Acres
- Year built:
- 2024
- Baths:
- 2.00
- MLS#:
- IR1019298
- Subdivision:
- Ravina
ADDITIONAL INFORMATION
Seller concessions are offered. The Arizona, is a 3-bedroom, 2 bath ranch with 1444 finished sq. ft. with a 1444 sq. ft. unfinished basement. The floor plan is very open and inviting. The kitchen, dining room and living rooms have 10-foot ceilings, so it feels much larger than it is. The Primary bedroom at the back of the house features a large walk-in closet. A covered front porch and size able 2 car garage adds to the charm of this popular floor plan. If you like an open floor plan you will have to see this one
$10,213,535
0 Royal Vista Circle Windsor, CO 80528
- Type:
- Land
- Sq.Ft.:
- n/a
- Status:
- Active
- Beds:
- n/a
- Lot size:
- 20.97 Acres
- Baths:
- MLS#:
- IR1019271
- Subdivision:
- Westgate Commercial Center
ADDITIONAL INFORMATION
Development opportunity located in the heart of rapidly expanding Northern Colorado. Consisting of 21.3155 Acres, more or less. This Property offers Interstate-25 Frontage, high traffic counts, and great exposure. NOTE: A change of zoning will be needed for any new development.
Andrea Conner, Colorado License # ER.100067447, Xome Inc., License #EC100044283, [email protected], 844-400-9663, 750 State Highway 121 Bypass, Suite 100, Lewisville, TX 75067

Listings courtesy of REcolorado as distributed by MLS GRID. Based on information submitted to the MLS GRID as of {{last updated}}. All data is obtained from various sources and may not have been verified by broker or MLS GRID. Supplied Open House Information is subject to change without notice. All information should be independently reviewed and verified for accuracy. Properties may or may not be listed by the office/agent presenting the information. Properties displayed may be listed or sold by various participants in the MLS. The content relating to real estate for sale in this Web site comes in part from the Internet Data eXchange (“IDX”) program of METROLIST, INC., DBA RECOLORADO® Real estate listings held by brokers other than this broker are marked with the IDX Logo. This information is being provided for the consumers’ personal, non-commercial use and may not be used for any other purpose. All information subject to change and should be independently verified. © 2025 METROLIST, INC., DBA RECOLORADO® – All Rights Reserved Click Here to view Full REcolorado Disclaimer
| Listing information is provided exclusively for consumers' personal, non-commercial use and may not be used for any purpose other than to identify prospective properties consumers may be interested in purchasing. Information source: Information and Real Estate Services, LLC. Provided for limited non-commercial use only under IRES Rules. © Copyright IRES |
Windsor Real Estate
The median home value in Windsor, CO is $565,000. This is higher than the county median home value of $480,800. The national median home value is $338,100. The average price of homes sold in Windsor, CO is $565,000. Approximately 77.71% of Windsor homes are owned, compared to 19.41% rented, while 2.88% are vacant. Windsor real estate listings include condos, townhomes, and single family homes for sale. Commercial properties are also available. If you see a property you’re interested in, contact a Windsor real estate agent to arrange a tour today!
Windsor, Colorado has a population of 31,972. Windsor is less family-centric than the surrounding county with 36.21% of the households containing married families with children. The county average for households married with children is 38.01%.
The median household income in Windsor, Colorado is $111,477. The median household income for the surrounding county is $80,843 compared to the national median of $69,021. The median age of people living in Windsor is 41.9 years.
Windsor Weather
The average high temperature in July is 89.2 degrees, with an average low temperature in January of 14.9 degrees. The average rainfall is approximately 15.2 inches per year, with 43.6 inches of snow per year.
