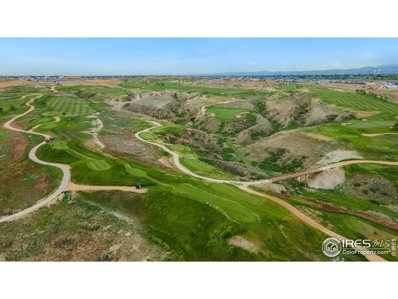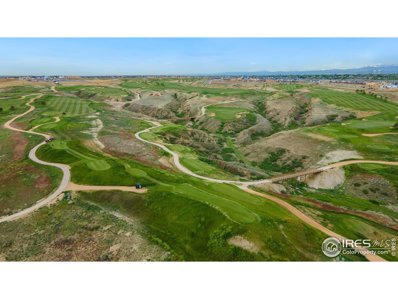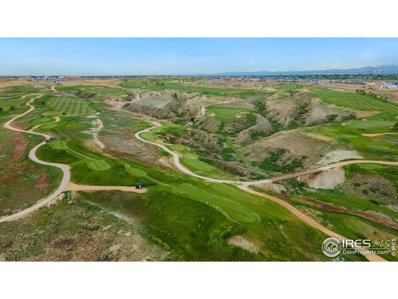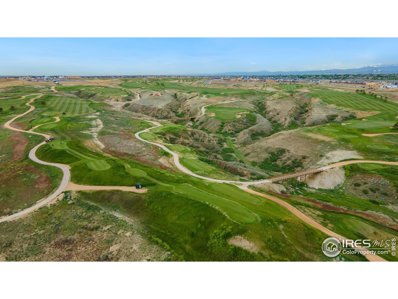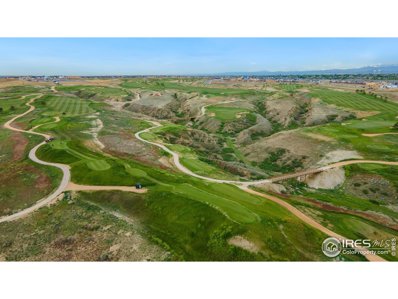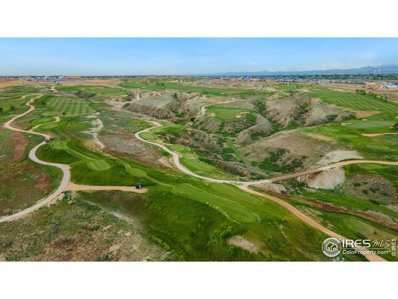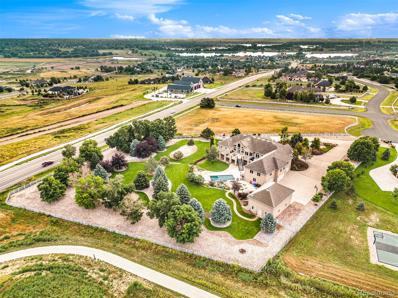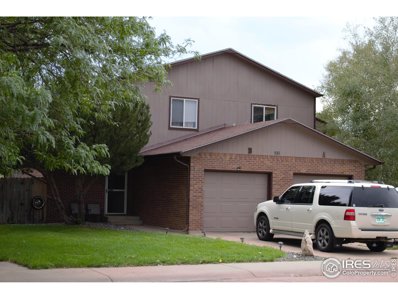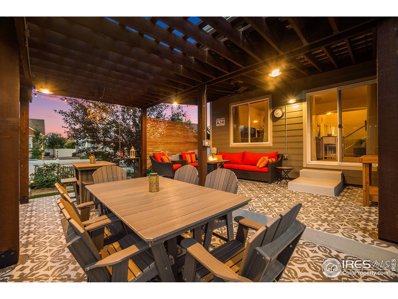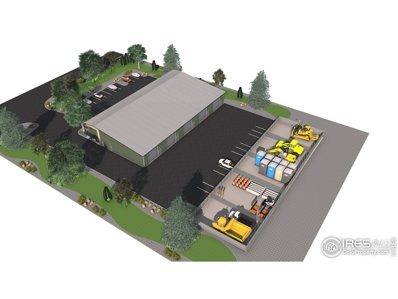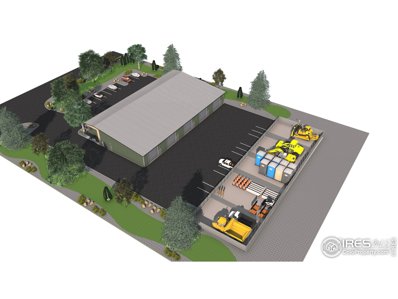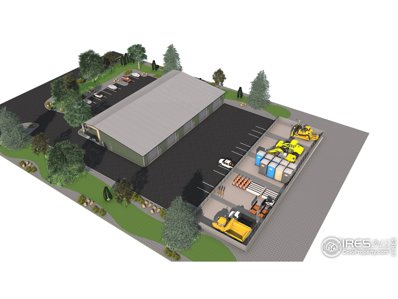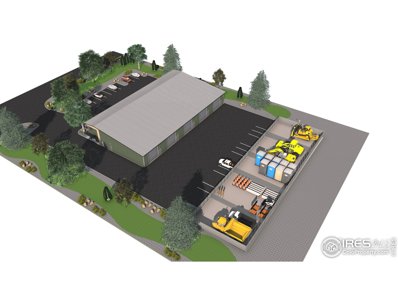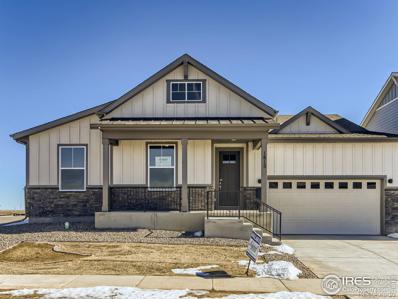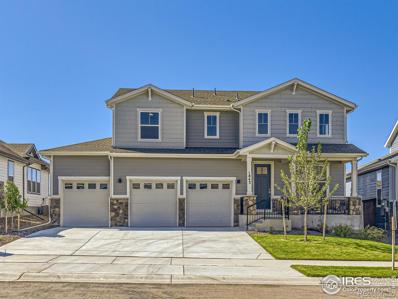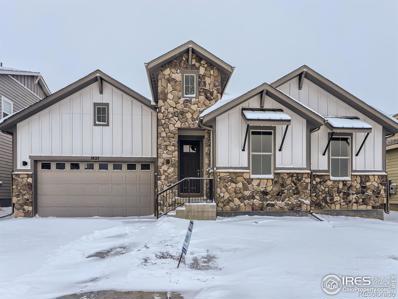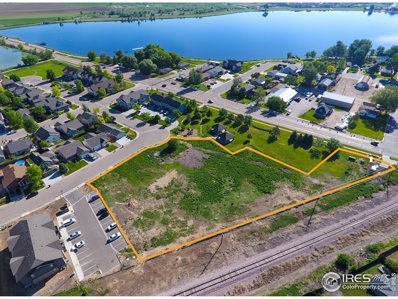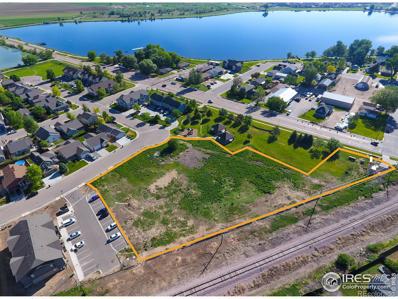Windsor CO Homes for Rent
$975,000
1704 Fire Glow Dr Windsor, CO 80550
- Type:
- Land
- Sq.Ft.:
- n/a
- Status:
- Active
- Beds:
- n/a
- Lot size:
- 0.28 Acres
- Baths:
- MLS#:
- 994642
- Subdivision:
- Raindance - Festival
ADDITIONAL INFORMATION
Incredible golf course lots on the new Raindance National Golf Course! Vacation-Style Living has made Raindance one of the nation's top-selling master-planned communities. Here, we believe you deserve six months of vacation, twice a year. Share in the bounty of our remarkable land, bountiful crops, parks, resort style swimming pool, golf & 15 miles of trails. See listing team for complete list of available lots, pricing & design guidelines. Act now to be part of this amazing community!
$975,000
1710 Fire Glow Dr Windsor, CO 80550
- Type:
- Land
- Sq.Ft.:
- n/a
- Status:
- Active
- Beds:
- n/a
- Lot size:
- 0.23 Acres
- Baths:
- MLS#:
- 994576
- Subdivision:
- Raindance - Festival
ADDITIONAL INFORMATION
Incredible golf course lots on the new Raindance National Golf Course! Vacation-Style Living has made Raindance one of the nation's top-selling master-planned communities. Here, we believe you deserve six months of vacation, twice a year. Share in the bounty of our remarkable land, bountiful crops, parks, resort style swimming pool, golf & 15 miles of trails. See listing team for complete list of available lots, pricing & design guidelines. Act now to be part of this amazing community!
$625,000
1716 Fire Glow Dr Windsor, CO 80550
- Type:
- Land
- Sq.Ft.:
- n/a
- Status:
- Active
- Beds:
- n/a
- Lot size:
- 0.19 Acres
- Baths:
- MLS#:
- 994575
- Subdivision:
- Raindance - Festival
ADDITIONAL INFORMATION
Incredible golf course lots on the new Raindance National Golf Course! Vacation-Style Living has made Raindance one of the nation's top-selling master-planned communities. Here, we believe you deserve six months of vacation, twice a year. Share in the bounty of our remarkable land, bountiful crops, parks, resort style swimming pool, golf & 15 miles of trails. See listing team for complete list of available lots, pricing & design guidelines. Act now to be part of this amazing community!
$700,000
1728 Fire Glow Dr Windsor, CO 80550
- Type:
- Land
- Sq.Ft.:
- n/a
- Status:
- Active
- Beds:
- n/a
- Lot size:
- 0.24 Acres
- Baths:
- MLS#:
- 994532
- Subdivision:
- Raindance - Festival
ADDITIONAL INFORMATION
Incredible golf course lots on the new Raindance National Golf Course! Vacation-Style Living has made Raindance one of the nation's top-selling master-planned communities. Here, we believe you deserve six months of vacation, twice a year. Share in the bounty of our remarkable land, bountiful crops, parks, resort style swimming pool, golf & 15 miles of trails. See listing team for complete list of available lots, pricing & design guidelines. Act now to be part of this amazing community!
$625,000
1734 Fire Glow Dr Windsor, CO 80550
- Type:
- Land
- Sq.Ft.:
- n/a
- Status:
- Active
- Beds:
- n/a
- Lot size:
- 0.28 Acres
- Baths:
- MLS#:
- 994500
- Subdivision:
- Raindance - Festival
ADDITIONAL INFORMATION
Incredible golf course lots on the new Raindance National Golf Course! Vacation-Style Living has made Raindance one of the nation's top-selling master-planned communities. Here, we believe you deserve six months of vacation, twice a year. Share in the bounty of our remarkable land, bountiful crops, parks, resort style swimming pool, golf & 15 miles of trails. See listing team for complete list of available lots, pricing & design guidelines. Act now to be part of this amazing community!
$500,000
1818 Windfall Dr Windsor, CO 80550
- Type:
- Land
- Sq.Ft.:
- n/a
- Status:
- Active
- Beds:
- n/a
- Lot size:
- 0.25 Acres
- Baths:
- MLS#:
- 994491
- Subdivision:
- Raindance - Festival
ADDITIONAL INFORMATION
Incredible golf course lots on the new Raindance National Golf Course! Vacation-Style Living has made Raindance one of the nation's top-selling master-planned communities. Here, we believe you deserve six months of vacation, twice a year. Share in the bounty of our remarkable land, bountiful crops, parks, resort style swimming pool, golf & 15 miles of trails. See agent for complete list of available lots, pricing & design guidelines. Act now to be part of this amazing community!
$2,600,000
1496 Eagle Court Windsor, CO 80550
- Type:
- Single Family
- Sq.Ft.:
- 10,144
- Status:
- Active
- Beds:
- 6
- Lot size:
- 2.54 Acres
- Year built:
- 2002
- Baths:
- 8.00
- MLS#:
- 4090678
- Subdivision:
- Hilltop Estates
ADDITIONAL INFORMATION
Come experience one of the best outdoor recreational lifestyles imaginable in this stunning multi-generational estate in Windsor Colorado. This home is nestled in between not 1 but 2 championship golf courses that are just a golf cart ride away. Play a round of golf, take a lesson from a pro, relax poolside or indulge in culinary delight at the prestigious Pelican Golf & Resort or their sister property, Raindance National Golf. Water enthusiasts of all ages and skill levels will find 5 lakes with the most usable shoreline in Colorado for kayaking, paddle boarding, or just relaxing. Grab your tube and some friends and spend the day floating on the Poudre river or the recently built lazy river at the Raindance River experience. Of course the hiking or biking crowd have access to a plethora of trails to keep them endlessly exploring this hidden gem.This house was designed for the entire family to make memories and enjoy a full life. All levels of the home are accessible via stairs, elevator and even an electric chair lift that goes straight to the almost 2000 square foot private apartment that can be used for living quarters or a separate office. The lower level has an unmatched entertaining area with two French door walkouts that lead directly to the pool and attached soaking hot tub. Inside you will find seating for large crowds at the enormous wet bar with multiple small refrigerators, a warming tray, convection oven, a keg refrigerator and plenty of storage for all of the necessities to make entertaining a joy. Gather on the lower level with your entire to watch movies in your private newly upgraded Dolby surround sound theater, choose a bottle of your favorite wine from the impressive wine storage room or step outside to the above ground fire pit with a dedicated gas line to marvel at the amazing sunsets and watch the kids play in the pool.The features of this home are endless and it was built to create a lifestyle for the whole family that dreams are made of.
- Type:
- Land
- Sq.Ft.:
- n/a
- Status:
- Active
- Beds:
- n/a
- Lot size:
- 0.22 Acres
- Baths:
- MLS#:
- IR993363
- Subdivision:
- Highland Meadows
ADDITIONAL INFORMATION
Water and Sewer Taps Paid!!! One of the last lots available! Build your dream home in the heart of Northern Colorado on an estate sized lot! Bring your own builder and enjoy all that the Highland Meadows golf course neighborhood has to offer. Centrally located to downtown Windsor, Loveland, and SE Fort Collins with easy access to I-25 this location offers it all. This grade level lot with a greenbelt behind the yard offering extended privacy is ready for your home
$650,000
105 E Chestnut St Windsor, CO 80550
- Type:
- Multi-Family
- Sq.Ft.:
- n/a
- Status:
- Active
- Beds:
- 4
- Lot size:
- 0.19 Acres
- Year built:
- 1986
- Baths:
- 4.00
- MLS#:
- 993310
- Subdivision:
- Windsor Village
ADDITIONAL INFORMATION
Great Investment Opportunity in Windsor! Located across the street from Chimney Park, this fully leased townhouse style duplex is easy to rent. Each side has 2 beds, 2 baths, one car attached garage and a large, fenced backyard. Leases run through May of 2024. Tenants pay for utilities, so your owner's expenses are minimal - taxes, insurance, and maintenance. Solid cap rate and GRM.
$622,500
687 Dakota Way Windsor, CO 80550
- Type:
- Other
- Sq.Ft.:
- 2,496
- Status:
- Active
- Beds:
- 4
- Lot size:
- 0.17 Acres
- Year built:
- 2012
- Baths:
- 3.00
- MLS#:
- 992261
- Subdivision:
- Winter Farm, Peakview Estates
ADDITIONAL INFORMATION
You can't find a better place to enjoy a Colorado afternoon or evening than in this back yard - it's a show stopper! Expanded back covered patio with painted concrete flooring is so comfortable and private. Looking for a little warmth? Move on over to the firepit area and look at the stars. The outdoor living offered with this home just can't be beat. Inside enjoy an open floor plan with main floor office, beautiful tile surround on the gas fireplace, spacious dining area, pantry in the kitchen and granite counter tops. The luxurious primary suite upstairs also offers an amazing place to relax and read by the multi-sided fireplace, or while soaking in the spacious bath. Five piece primary bath and walk-in closet are sure to please. There are three additional bedrooms upstairs plus a reading nook and convenient upstairs laundry. It's a popular floor plan that can accommodate a number of different lifestyles. Easy commuting to all northern Colorado cities. Non-potable water helps save on utilities. One year home warranty of buyer's choice included. Why not treat yourself to the luxury this home offers?
- Type:
- Land
- Sq.Ft.:
- n/a
- Status:
- Active
- Beds:
- n/a
- Lot size:
- 0.06 Acres
- Baths:
- MLS#:
- 989272
- Subdivision:
- Diamond Valley
ADDITIONAL INFORMATION
Flex Warehouse - Occupy Fall 2023 - Each unit has at least 2,000 of rare Private & Secure Out Door Storage. Each unit will be totally insulated, full HVAC, polished concrete floors, finished restroom, 2 office spaces, roll up door and main door. Windows in front and back for Units 2-4Concrete walk, curb, paved parking in front. LED lighting, security cameras, high speed internet. May Combine Units. Call agent for more details.
- Type:
- Land
- Sq.Ft.:
- n/a
- Status:
- Active
- Beds:
- n/a
- Lot size:
- 0.06 Acres
- Baths:
- MLS#:
- 989269
- Subdivision:
- Diamond Valley
ADDITIONAL INFORMATION
Flex Warehouse - Occupy Fall 2023 - Each unit has at least 2,000 of rare Private & Secure Out Door Storage. Each unit will be totally insulated, full HVAC, polished concrete floors, finished restroom, 2 office spaces, roll up door and main door. Windows in front and back for Units 2-4Concrete walk, curb, paved parking in front. LED lighting, security cameras, high speed internet. May Combine Units. Call agent for more details.
- Type:
- Land
- Sq.Ft.:
- n/a
- Status:
- Active
- Beds:
- n/a
- Lot size:
- 0.06 Acres
- Baths:
- MLS#:
- 989271
- Subdivision:
- Diamond Valley
ADDITIONAL INFORMATION
Flex Warehouse - Occupy Fall 2023 - Each unit has at least 2,000 of rare Private & Secure Out Door Storage. Each unit will be totally insulated, full HVAC, polished concrete floors, finished restroom, 2 office spaces, roll up door and main door. Windows in front and back for Units 2-4Concrete walk, curb, paved parking in front. LED lighting, security cameras, high speed internet. May Combine Units. Call agent for more details.
- Type:
- Land
- Sq.Ft.:
- n/a
- Status:
- Active
- Beds:
- n/a
- Lot size:
- 0.06 Acres
- Baths:
- MLS#:
- 989270
- Subdivision:
- Diamond Valley
ADDITIONAL INFORMATION
Flex Warehouse - Occupy Fall 2023 - Each unit has at least 2,000 of rare Private & Secure Out Door Storage. Each unit will be totally insulated, full HVAC, polished concrete floors, finished restroom, 2 office spaces, roll up door and main door. Windows in front and back for Units 2-4Concrete walk, curb, paved parking in front. LED lighting, security cameras, high speed internet. May Combine Units. Call agent for more details.
$3,200,000
1257 Eagle Court Windsor, CO 80550
- Type:
- Single Family
- Sq.Ft.:
- 12,003
- Status:
- Active
- Beds:
- 8
- Lot size:
- 2.57 Acres
- Year built:
- 2004
- Baths:
- 11.00
- MLS#:
- IR984378
- Subdivision:
- Hilltop Estates
ADDITIONAL INFORMATION
Your private gated retreat located at the end of a quiet cull de sac begins to set the stage for this impressive home. The main entrance circular drive welcomes you with a soaring eagle sculpture and fountain. Entry doors are flanked by a covered sitting area and an open courtyard. Understated elegance and comfortable living combine with high end finishes. One primary bedroom on the main floor with direct access to the incredible views from the deck offers a luxurious bath with freestanding soaking tub and amazing built in closet organization. The second suite is upstairs and has its own private deck, coffee bar, and ample bathroom. Large open great room gives way to the fully appointed custom kitchen that you would expect and has an adjoining butler's pantry and prep room. The open riser stairs lead to a loft and 3 bedrooms, each with a private bath. Covered deck and notice the attention to details while taking in the amazing views while overlooking the 2.57-acre lot. The walk out lower level offers a room for big screen movies with stadium seating or a more intimate TV area. Entertain in the game table area or with space enough for a pool table or at the full bar area and wine storage room. Dedicated space for a craft room as well as exercise room. The attached 4 car garage offers direct access to the lower level. Additional 2 garages allow drive though access suitable for an RV and boat
- Type:
- Single Family
- Sq.Ft.:
- 3,898
- Status:
- Active
- Beds:
- 5
- Lot size:
- 0.19 Acres
- Year built:
- 2023
- Baths:
- 4.00
- MLS#:
- IR983051
- Subdivision:
- Raindance Festival
ADDITIONAL INFORMATION
Located in the popular Festival section of Raindance. With 5 bedrooms, 3.5 baths and a dedicated study, it truly has room for everyone. The quiet corner lot is spacious and lets the light pour into the home. There are 3 bedrooms upstairs in addition to a spacious study with 8' tall glass doors. Enjoy Kitchen Aid Stainless Steel gas cooking in a gourmet kitchen that leads to a covered patio with stub in gas for your grill or firepit. Incredible 11' plus ceilings throughout main living areas. The 5-piece primary bathroom has a freestanding tub and New Venatino quartz. Designer upgrades include engineered hardwood floors throughout the living spaces. The basement is finished with 2 full bedrooms and full bath plus a large rec room and walk behind wet bar. Ample storage space in this home's unfinished areas. The 3-car garage provides easy access to the yard with a garage service door. West facing driveway, fully landscaped backyard and ideal proximity to Raindance National Golf Course and The Grainhouse sports bar.
- Type:
- Single Family
- Sq.Ft.:
- 3,554
- Status:
- Active
- Beds:
- 4
- Lot size:
- 0.17 Acres
- Year built:
- 2023
- Baths:
- 4.00
- MLS#:
- IR979691
- Subdivision:
- Raindance Festival
ADDITIONAL INFORMATION
Spacious ranch floorplan featuring 4 bedrooms, 3.5 baths, plus a large study and finished basement. The oversized 7200' wide lot has an east facing driveway, 3 car wide garage, covered patio and fully landscaped yard. Durable engineered hardwoods throughout the foyer, study, kitchen, family room and dining nook. The main floor has an easy flow from the primary 5-piece bath with separate vanities, large walk-in closet that connects to the main floor laundry and tiled mudroom. The main floor guest room has an ensuite bathroom for privacy. The gourmet kitchen features upgraded maple cabinets, designer quartz, walk in pantry, 36" gas cooktop and hood vent. 15' triple slider off the family room that leads to the covered patio. The finished basement has large rec room, ample storage and 2 bedrooms with a full bathroom. Ask about our current incentives.
- Type:
- Single Family
- Sq.Ft.:
- 3,457
- Status:
- Active
- Beds:
- 4
- Lot size:
- 0.23 Acres
- Year built:
- 2023
- Baths:
- 4.00
- MLS#:
- IR979690
- Subdivision:
- Raindance Sugar Hills
ADDITIONAL INFORMATION
This standout Raindance 2 story home has vaulted ceilings with windows leading to your nearly 10,000sqft lot. All of your storage needs are taken care of with a 4-car garage. The home has 4 bedrooms and 3.5 bathrooms. The primary bedroom has his and hers walk-in closets, a freestanding tub to relax in and a large shower and features views of the front range mountains. The large upstairs game room overlooks the window filled family room with a 2-story fireplace. The gourmet kitchen features KitchenAid gas appliances, separate dining nook and a 9'x5' walk-in pantry. Upgrades included Kinsdale maple cabinets and Hana Sky quartz countertops. There are Kentwood engineered hardwood floors throughout the first floor including the study with French doors. The finished basement has a guest bedroom and full bath. There is a rec room and wet bar for entertaining. The oversized backyard has a covered patio, full landscaping and a 6' privacy fence. Enjoy being in walking distance to Raindance Golf Course with room for a golf cart as well.
- Type:
- Single Family
- Sq.Ft.:
- 4,026
- Status:
- Active
- Beds:
- 4
- Lot size:
- 0.17 Acres
- Year built:
- 2022
- Baths:
- 4.00
- MLS#:
- IR963943
- Subdivision:
- Raindance
ADDITIONAL INFORMATION
Located in the popular Festival section of Raindance, this single-story home has so much curb appeal! It has 4 bedrooms, 3.5 baths, a dedicated study with 8-foot glass doors, finished basement with a full bath and large guest bedroom. Open concept living with 11-foot ceilings showcase oversized windows and a 15-foot multi-sliding door that leads to the backyard. The kitchen features double ovens and SS gas cooking, 11-foot-long island with Bianca Tiza Quartz and designer pendants, large walk-in pantry, walls of cabinets as well as a technology center off the kitchen. Upgrades throughout including Champagne Oak engineered waterproof hardwoods, designer quartz, covered patio and large corner fireplace. The 3 car garage features windows and a garage service door. The 7200' square foot lot features a West facing driveway, fully landscaped and fenced backyard and ideal proximity to Raindance National Golf Course and The Grainhouse sports bar.
$1,100,000
Durum St Windsor, CO 80550
- Type:
- Land
- Sq.Ft.:
- n/a
- Status:
- Active
- Beds:
- n/a
- Lot size:
- 2.06 Acres
- Baths:
- MLS#:
- 945058
- Subdivision:
- Grasslands Park 2nd Fg
ADDITIONAL INFORMATION
Development ready, fully entitled multi-family land in an unbeatable location. Lot is within walking distance to downtown Windsor and Windsor Lake. Current entitlement approvals: 3 buildings with a total of 48 units. Sale or Joint venture land contribution available!
$1,100,000
Durum Street Windsor, CO 80550
- Type:
- Land
- Sq.Ft.:
- n/a
- Status:
- Active
- Beds:
- n/a
- Lot size:
- 2.06 Acres
- Baths:
- MLS#:
- IR945058
- Subdivision:
- Grasslands Park 2nd Fg
ADDITIONAL INFORMATION
Development ready, fully entitled multi-family land in an unbeatable location. Lot is within walking distance to downtown Windsor and Windsor Lake. Current entitlement approvals: 3 buildings with a total of 48 units. Sale or Joint venture land contribution available!
| Listing information is provided exclusively for consumers' personal, non-commercial use and may not be used for any purpose other than to identify prospective properties consumers may be interested in purchasing. Information source: Information and Real Estate Services, LLC. Provided for limited non-commercial use only under IRES Rules. © Copyright IRES |
Andrea Conner, Colorado License # ER.100067447, Xome Inc., License #EC100044283, [email protected], 844-400-9663, 750 State Highway 121 Bypass, Suite 100, Lewisville, TX 75067

Listings courtesy of REcolorado as distributed by MLS GRID. Based on information submitted to the MLS GRID as of {{last updated}}. All data is obtained from various sources and may not have been verified by broker or MLS GRID. Supplied Open House Information is subject to change without notice. All information should be independently reviewed and verified for accuracy. Properties may or may not be listed by the office/agent presenting the information. Properties displayed may be listed or sold by various participants in the MLS. The content relating to real estate for sale in this Web site comes in part from the Internet Data eXchange (“IDX”) program of METROLIST, INC., DBA RECOLORADO® Real estate listings held by brokers other than this broker are marked with the IDX Logo. This information is being provided for the consumers’ personal, non-commercial use and may not be used for any other purpose. All information subject to change and should be independently verified. © 2025 METROLIST, INC., DBA RECOLORADO® – All Rights Reserved Click Here to view Full REcolorado Disclaimer
Windsor Real Estate
The median home value in Windsor, CO is $565,000. This is higher than the county median home value of $480,800. The national median home value is $338,100. The average price of homes sold in Windsor, CO is $565,000. Approximately 77.71% of Windsor homes are owned, compared to 19.41% rented, while 2.88% are vacant. Windsor real estate listings include condos, townhomes, and single family homes for sale. Commercial properties are also available. If you see a property you’re interested in, contact a Windsor real estate agent to arrange a tour today!
Windsor, Colorado has a population of 31,972. Windsor is less family-centric than the surrounding county with 36.21% of the households containing married families with children. The county average for households married with children is 38.01%.
The median household income in Windsor, Colorado is $111,477. The median household income for the surrounding county is $80,843 compared to the national median of $69,021. The median age of people living in Windsor is 41.9 years.
Windsor Weather
The average high temperature in July is 89.2 degrees, with an average low temperature in January of 14.9 degrees. The average rainfall is approximately 15.2 inches per year, with 43.6 inches of snow per year.
