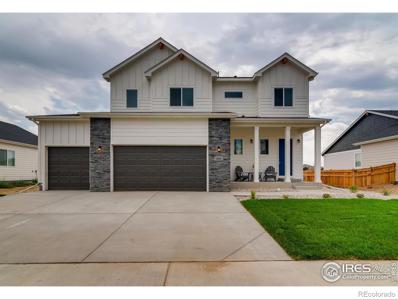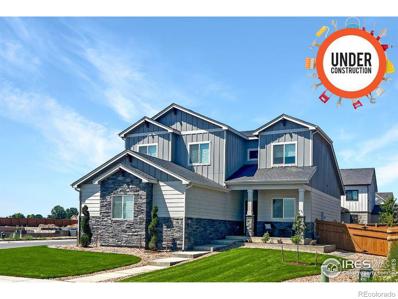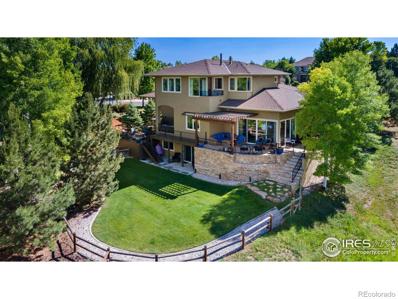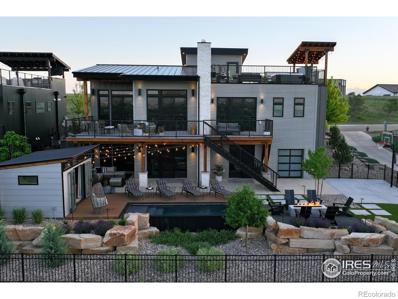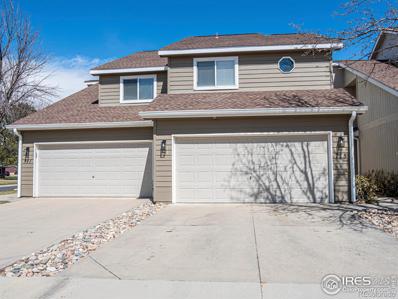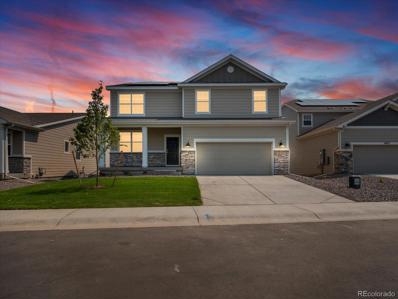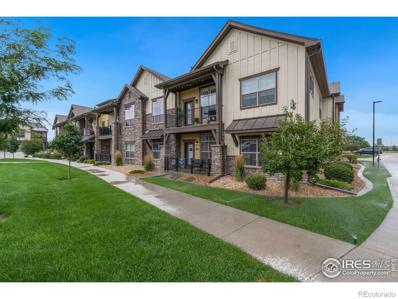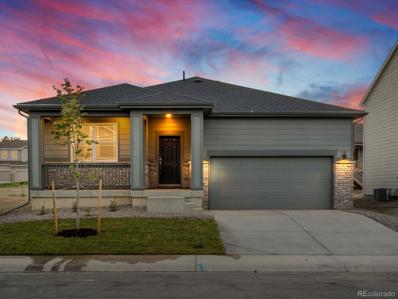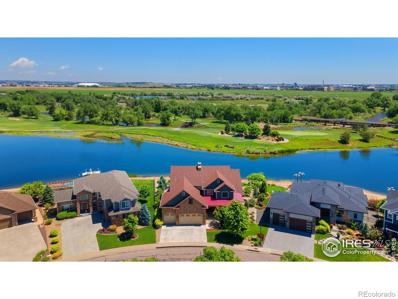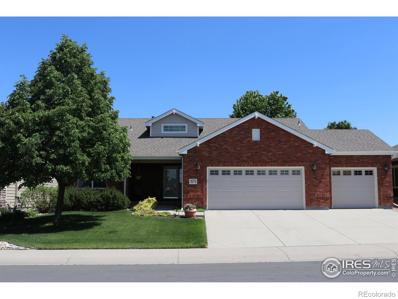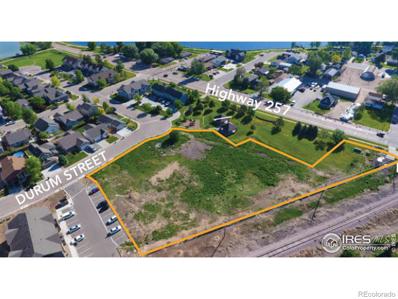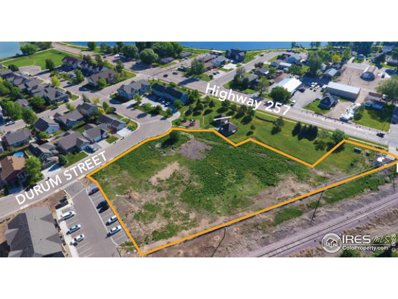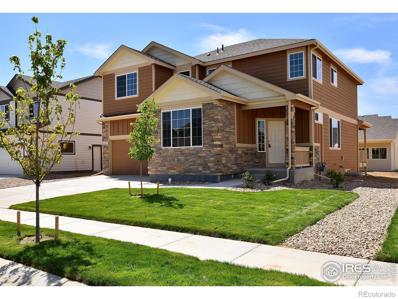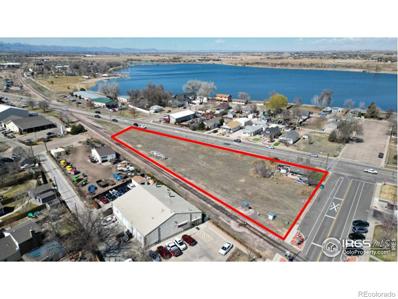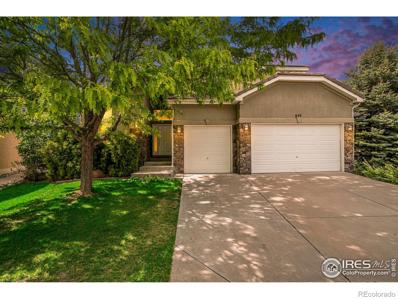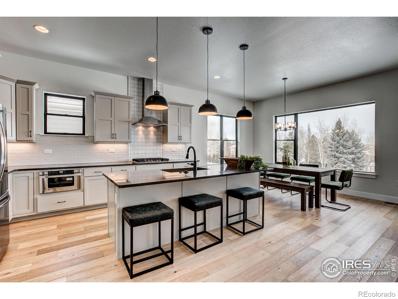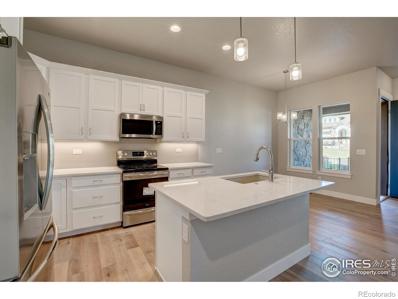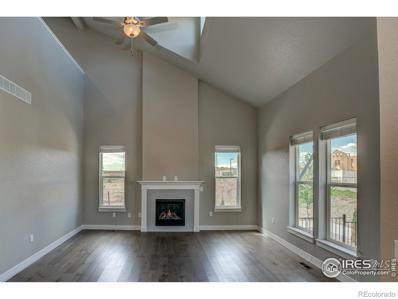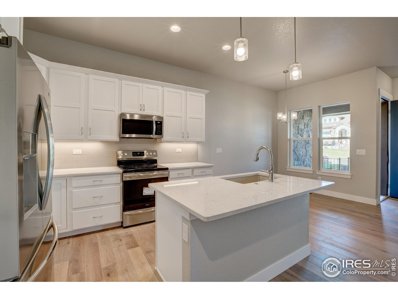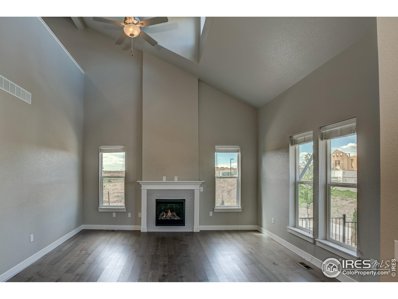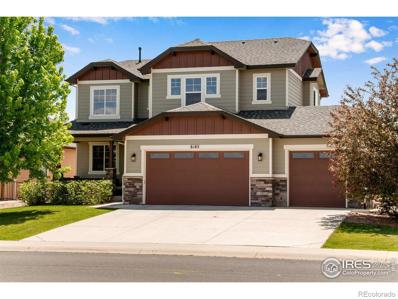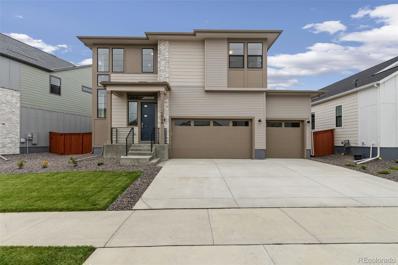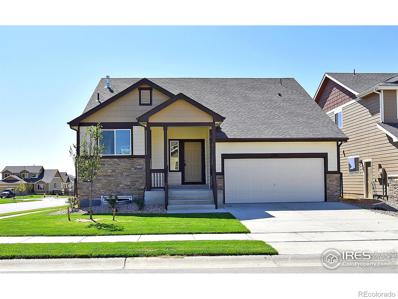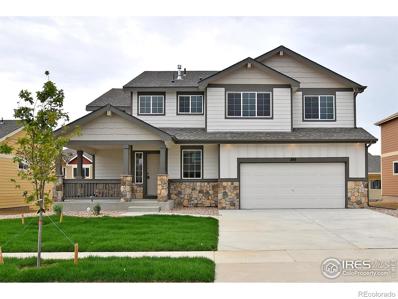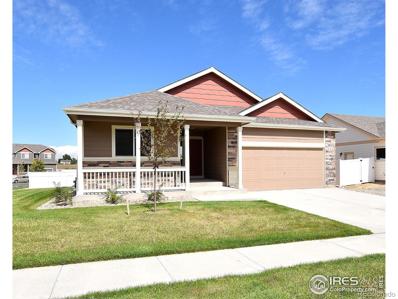Windsor CO Homes for Rent
- Type:
- Single Family
- Sq.Ft.:
- 2,350
- Status:
- Active
- Beds:
- 4
- Lot size:
- 0.17 Acres
- Year built:
- 2024
- Baths:
- 4.00
- MLS#:
- IR1012059
- Subdivision:
- Greenspire At Windsor Lake
ADDITIONAL INFORMATION
Discover the Lynx-a modern 2-story home with a transitional design that is both stylish and enduring. Entertain with ease in the gourmet kitchen, featuring custom cabinetry, quartz countertops, high-end appliances, and modern lighting. Flowing seamlessly into the great room, a floor-to-ceiling tile-wrapped fireplace creates a captivating focal point and cozy ambiance. Upstairs, a stylish open railing leads to a loft area perfect for unwinding, two additional bedrooms, a third bedroom with an en-suite, and the primary suite. Relax in the 5-piece primary bath, featuring a freestanding tub, elegantly-tiled shower, and double vanity, for a spa-like experience at home. This home is complete with a spacious 3-car garage, an unfinished basement, covered patio, full yard landscaping, and fencing, ensuring both convenience and curb appeal. We can't wait to welcome you home to Greenspire at Windsor Lake. Schedule your private tour today!
- Type:
- Single Family
- Sq.Ft.:
- 3,070
- Status:
- Active
- Beds:
- 4
- Lot size:
- 0.2 Acres
- Year built:
- 2024
- Baths:
- 4.00
- MLS#:
- IR1012051
- Subdivision:
- Greenspire At Windsor Lake
ADDITIONAL INFORMATION
Situated on a premium corner lot, the Snowmass is designed to offer the best of Colorado living both indoors and outdoors. Step inside and be greeted by the gourmet kitchen, featuring sage green cabinetry, a maple-stained range hood, quartz countertops, an oversized island, and stainless-steel appliances-the perfect setting for your culinary adventures. The great room centers around a custom tiled fireplace with built-in cabinetry, offering ample storage and space to display your home decor while creating a cozy atmosphere. The private study on the main floor and expansive 9' ceilings enhance the grandeur and spaciousness of this stunning home. A stylish open railing leads you upstairs, where you'll find an open loft perfect for lounging, additional bedrooms, and the primary. The primary suite serves as a personal oasis, featuring a luxurious 5-piece layout with a freestanding tub. Downstairs, the thoughtfully finished basement features a large recreation room, an additional bedroom, and a full bath-perfect for game nights, extra living space, or hosting guests. This home is complete with a spacious covered patio, 3-car side-loaded garage, and full yard landscaping, and fencing! We can't wait to welcome you home to Greenspire at Windsor Lake. Schedule your private tour today!
$1,299,000
2035 Arroyo Court Windsor, CO 80550
- Type:
- Single Family
- Sq.Ft.:
- 6,100
- Status:
- Active
- Beds:
- 5
- Lot size:
- 0.39 Acres
- Year built:
- 2007
- Baths:
- 4.00
- MLS#:
- IR1012168
- Subdivision:
- Bison Ridge
ADDITIONAL INFORMATION
Motivated Seller!!! Exceptional home in Bison Ridge offering incredible mountain views and backing to expansive open space. Completely remodeled gourmet kitchen, new paint, new luxury vinyl in great room and basement. Gorgeous cherry floors. Has a main floor bedroom with an ensuite bath, and a huge master suite upstairs with a private deck - tons of versatility. The deck has been lengthened to extend and wrap around the back of this incredible entertainer's paradise. Features include an open floor plan, custom windows and doors, three fireplaces, a heated garage, and a luxurious hot tub. There is a recently added 5th bedroom in the basement. There is no neighbor to the south of this property. The lot can't be built on. The backyard is level and fun for everyone. You can't miss this one. So many beautiful features and outdoor spaces.
$1,849,000
2121 Picture Point Drive Windsor, CO 80550
- Type:
- Single Family
- Sq.Ft.:
- 3,992
- Status:
- Active
- Beds:
- 4
- Lot size:
- 0.2 Acres
- Year built:
- 2017
- Baths:
- 5.00
- MLS#:
- IR1012006
- Subdivision:
- South Hill
ADDITIONAL INFORMATION
3992 sq ft + 520 sq ft Rooftop Deck & Outdoor Kitchen. Welcome home to 2121 Picture Pt. This mid-century inspired home sits on top The Ridge at Water Valley, featuring priceless mountain and valley views and includes: rooftop entertaining space (hot tub, kitchenette & BBQ), three spacious bedrooms, a large office, a private home theater, two living rooms, a lower-level wet bar, and a tonal home gym (included). Each bedroom boasts its own en suite and the primary boasts a luxurious wet room with tub and built-in wardrobe. An additional powder bathroom is located on each level.Oversized windows flood the large kitchen with natural light. Perfect for those who love to cook and entertain, complete with gas range, waterfall countertops, top-of-the-line stainless steel appliances, and even a petite Butler's Pantry. An open floor plan ensures flow between spaces while high ceilings create a sense of grandeur and openness.Step outside to your private oasis featuring a heated pool, gas fire-pit, and 120 square foot pool house. The rooftop deck offers breathtaking mountain views, a full kitchen, and a six person Marquis spa. A dedicated golf cart garage and workshop houses the included 2023 EZGO golf cart -perfect for quick trips around the community.To unwind after a long day, enjoy your own dedicated home theater for intimate screenings or relax in the hot tub under the stars. Water Valley offers numerous amenities including two clubhouses. Golfing enthusiasts get quick access to Pelican Lakes, Rain Dance National, & The Falls. For water lovers, Rain Dance River Resort and Pelican Lakes Resort are just a short cart ride away. Hoedown Hill provides family-fun, while nearby shops and restaurants will cater to all your foodie and retail needs. This location truly offers something for everyone with its variety of recreational opportunities within easy reach. Move in now and experience unparalleled living in a property that promises comfort, luxury and a lifestyle like no other.
$400,000
715 2nd Street Windsor, CO 80550
- Type:
- Multi-Family
- Sq.Ft.:
- 1,918
- Status:
- Active
- Beds:
- 3
- Year built:
- 1999
- Baths:
- 3.00
- MLS#:
- IR1011882
- Subdivision:
- Glen Rock
ADDITIONAL INFORMATION
Motivated seller who has to relocate! This is the one to SEE! Set up a showing to see this totally remodeled, with new LVT floors, cabinets, Corian counters, and is everything you could hope for! Location is key and this one has it! Fantastic location as is it close to lakes, and downtown Windsor, which is full of fine dining, shopping, and more! Low HOA! Close to Fort Collins, I25, and a great place to commute from! The finished basement offers another full bath and bedroom plus a flex space for crafts, gaming, storage or you name it! Set up a showing TODAY!!
- Type:
- Single Family
- Sq.Ft.:
- 2,776
- Status:
- Active
- Beds:
- 4
- Lot size:
- 0.14 Acres
- Year built:
- 2024
- Baths:
- 4.00
- MLS#:
- 2414905
- Subdivision:
- Poudre Heights
ADDITIONAL INFORMATION
Welcome to The Jackson, a welcoming haven nestled in the vibrant Poudre Valley Heights Community. Crafted by Meritage Homes, this residence boasts innovative features like spray foam insulation, ensuring energy efficiency year-round. With transparent, all-inclusive pricing, you can rest assured that you're getting exceptional value. Step inside to discover the spacious layout of the Jackson floorplan, seamlessly connecting the dining, great room, and kitchen areas. Ideal for gatherings and everyday living, this design ensures you'll never miss a beat. Upstairs Loft makes for fun additional flex space. Retreat to the primary suite, complete with an expansive walk-in closet and a luxurious primary bath, offering the perfect sanctuary after a long day. And with the full unfinished garden-level basement, there's ample opportunity to customize and expand to suit your lifestyle needs. Beyond the walls of your new home, the Poudre Valley Heights Community beckons with its array of attractions, from scenic trails to lush parks, golf courses, and exciting outdoor activities. Welcome home to this 4-bedroom, 3-full bathroom, 1-half bathroom residence spans approximately 2,776 square feet, with a 3-tandem car garage and 2 stories of comfortable living space. Don't miss your chance to make The Jackson your forever home!
- Type:
- Condo
- Sq.Ft.:
- 1,219
- Status:
- Active
- Beds:
- 2
- Year built:
- 2017
- Baths:
- 2.00
- MLS#:
- IR1011518
- Subdivision:
- Highland Meadows, Portofino Flats At La Riva
ADDITIONAL INFORMATION
Beautiful luxury Portofino Flats condo at Highland Meadows. Water/sewer, trash/recycling, snow removal, lawn care, basic cable & internet included in the HOA fees! 2 bed, 2 bath. Bright open layout. Chic modern kitchen has quartz counters, wood flooring & SS appliances. Large living space w/gas fireplace. Nice primary suite w/en suite bath. Large laundry w/sink & storage. Oversized one-car garage directly below unit with entry access into the building plus additional parking behind garage in the maintained alleyway. Enjoy all the amenities Highland Meadows has to offer including the brand new Vernazza Clubhouse with hot tub gym, sauna, locker room, full kitchen & entertaining room. Community includes manicured common spaces, including an outdoor firepit/grill area, walking paths, & more.
- Type:
- Single Family
- Sq.Ft.:
- 1,774
- Status:
- Active
- Beds:
- 3
- Lot size:
- 0.14 Acres
- Year built:
- 2024
- Baths:
- 2.00
- MLS#:
- 5237600
- Subdivision:
- Poudre Heights
ADDITIONAL INFORMATION
Welcome to The Emerald, a beautiful ranch-style home located in the picturesque Poudre Valley of Windsor, CO. This single-story abode welcomes you with a spacious flex space, ideal for crafting your own personalized sanctuary. Journey further into the heart of the home, where the kitchen, dining area, and great room seamlessly converge, creating a harmonious living space. Unwind in the comfort of three bedrooms and two full bathrooms, providing ample space for relaxation and rejuvenation. With an unfinished basement, there's potential to expand and customize to suit your lifestyle. Embrace energy efficiency with our cutting-edge features, including spray foam insulation, ensuring comfort and sustainability year-round. Discover transparent pricing for this 1,774 square foot haven. Park your vehicles with ease in the attached two-bay car garage, completing the convenience and charm of The Emerald. This home is expected to be complete in June 2024. Photos are representative only and are not of the actual home. Actual finishes, elevation, and features may vary.
$2,300,000
1895 E Seadrift Drive Windsor, CO 80550
- Type:
- Single Family
- Sq.Ft.:
- 4,920
- Status:
- Active
- Beds:
- 4
- Lot size:
- 0.31 Acres
- Year built:
- 2015
- Baths:
- 3.00
- MLS#:
- IR1011443
- Subdivision:
- Water Valley South
ADDITIONAL INFORMATION
Don't miss out on the lifestyle video, click on the virtual tour link! Welcome to your dream oasis in the coveted Water Valley community of Windsor, nestled on the serene Eagle Lake and the prestigious fifth hole of Pelican Lakes Golf Course. This magnificent 7,463 sq. ft. custom-built residence exudes rustic elegance, offering an unparalleled lifestyle of luxury and tranquility. Enjoy direct access to Eagle Lake with your own private dock and beach. Eagle Lake is the only lake in Water Valley allowing motorized boats for residents. Step into your own tropical paradise with this home's stunning lanai. Perfect for relaxation and entertaining, this spacious covered patio blends indoor comfort with outdoor living. The lanai offers ample room for dining, lounging, and socializing, making it the ultimate retreat for year-round enjoyment. The primary bedroom on the main level provides a private retreat with luxurious amenities and stunning views. The second floor features three additional spacious bedrooms and a large recreation room ideal for family activities or guest accommodations. This floor also includes private laundry facilities for guests. A substantial 2,543 sq. ft. partially finished basement presents endless possibilities for customization to suit your needs. The basement floors are epoxy finished. The home includes a state-of-the-art Savant Home Security & Entertainment System. You can control your entire home from the palm of your hand, including lights, blinds, and whole-house entertainment. The system includes two in-home surround sound theaters and options for four additional televisions, with the ability to preset unlimited "scenes" for your convenience, ensuring your home is both secure and the perfect place for entertaining. The community is designed to be golf cart-friendly, allowing you to enjoy leisurely rides and easy access to nearby amenities, including a health club, two neighborhood pools, and three golf courses.
- Type:
- Single Family
- Sq.Ft.:
- 2,900
- Status:
- Active
- Beds:
- 5
- Lot size:
- 0.18 Acres
- Year built:
- 2005
- Baths:
- 3.00
- MLS#:
- IR1011261
- Subdivision:
- Poudre Heights
ADDITIONAL INFORMATION
BACK ON THE MARKET. No fault of the Seller or Property. Buyer was unable to secure a loan. Hard to find all brick ranch w/ all the benefits that provides.(reduced heating/cooling bills & low maintenance) Single owner home has been meticulously taken care of. Upgrades throughout: Quartz countertops, ceramic tile in the laundry & bathrooms, back patio pergola w/ custom sun shade, increased counter top height in primary & basement bathrooms, new furnace(2022), water heater(2021), fresh exterior paint. Well done wet bar in the basement. Across the street from the park. NO METRO DISTRICT! Oversized 848 sf garage. The patio along w/ the greenery in the back yard allows for a peaceful relaxing setting. Nothing to be done but to move in.
$1,100,000
Durum Street Windsor, CO 80550
- Type:
- Land
- Sq.Ft.:
- n/a
- Status:
- Active
- Beds:
- n/a
- Lot size:
- 2.06 Acres
- Baths:
- MLS#:
- IR1011235
- Subdivision:
- Grasslands Park 2nd Fg
ADDITIONAL INFORMATION
Development ready, fully entitled multifamily land in an unbeatable location. Lot is within walking distance to downtown Windsor and Windsor Lake. Current entitlement approvals: 3 buildings with a total of 48 units. Sale or joint venture land contribution available!
$1,100,000
Durum St Windsor, CO 80550
- Type:
- Land
- Sq.Ft.:
- n/a
- Status:
- Active
- Beds:
- n/a
- Lot size:
- 2.06 Acres
- Baths:
- MLS#:
- 1011235
- Subdivision:
- Grasslands Park 2nd Fg
ADDITIONAL INFORMATION
Development ready, fully entitled multifamily land in an unbeatable location. Lot is within walking distance to downtown Windsor and Windsor Lake. Current entitlement approvals: 3 buildings with a total of 48 units. Sale or joint venture land contribution available!
$582,623
300 August Lane Windsor, CO 80550
- Type:
- Single Family
- Sq.Ft.:
- 2,334
- Status:
- Active
- Beds:
- 4
- Lot size:
- 0.14 Acres
- Year built:
- 2024
- Baths:
- 3.00
- MLS#:
- IR1013988
- Subdivision:
- Ravina
ADDITIONAL INFORMATION
Seller concessions are offered. The Glendo is a 4 bedroom, 2 1/2 bath two-story home with 2334 sq. ft. finished and an 880 sq. ft. unfinished basement. Legacy finish included on this address. Legacy includes hardwood flooring in the entry, kitchen & dining areas. Tile back splashes in the kitchen and upgraded 2-tone interior paint throughout the home. The great room, kitchen & dining room are an entertainment magnet. The upper lever has 4 large bedrooms, laundry room and additional living room which adds to the flexibility of this home.
$1,250,000
101 Main Street Windsor, CO 80550
- Type:
- Land
- Sq.Ft.:
- n/a
- Status:
- Active
- Beds:
- n/a
- Lot size:
- 1 Acres
- Baths:
- MLS#:
- IR1011403
- Subdivision:
- Kang
ADDITIONAL INFORMATION
Rare Highway 392 Retail pad Site in downtown Windsor. High visibility site with significant frontage on Main Street / Hwy 392. Existing tap credits and short term income from small rental home on property. Unique opportunity for drive-thru close to Downtown or develop Mixed Use. Walkable to downtown Windsor and Windsor Lake. Flexible zoning for retail, commercial, or Multi-family / Mixed Use project.
$875,000
457 Harbor Court S Windsor, CO 80550
- Type:
- Single Family
- Sq.Ft.:
- 3,846
- Status:
- Active
- Beds:
- 5
- Lot size:
- 0.26 Acres
- Year built:
- 2006
- Baths:
- 4.00
- MLS#:
- IR1010822
- Subdivision:
- Water Valley Sub Fg#2 Phase 2
ADDITIONAL INFORMATION
A beautiful home in Water Valley with beach access to the lake. You will enjoy the vaulted ceilings and open space concept. An office space that can be another bedroom. Granite counter tops in the kitchen with a large island.There is so much to offer in this house and neighborhood! Come be the next owner!
- Type:
- Single Family
- Sq.Ft.:
- 3,773
- Status:
- Active
- Beds:
- 4
- Lot size:
- 0.15 Acres
- Year built:
- 2023
- Baths:
- 3.00
- MLS#:
- IR1010799
- Subdivision:
- Country Farms Village
ADDITIONAL INFORMATION
Don't miss the opportunity to receive incentives on this move-in ready stunning ranch style home w/ fully finished basement w/ wet bar, & centrally located in Windsor. Quality, convenience, nature & beauty await you! The Parks at Country Farms Village by Landmark Homes introduces award winning design, craftsmanship & gorgeous finishes. Relax in comfort in your new home featuring Smart Home Technology, energy efficient tankless water heater & furnace, A/C, 10' ceilings, upgraded gourmet kitchen w/ stainless appliances including refrigerator, quartz counters, extended engineered hardwood throughout living space & primary bedroom, study w/ glass French doors, 8' solid doors, full landscaping, trails, mature tree lined exterior, & close to shopping, dining, medical & I-25. Schedule your private tour today! Model located at 8412 Cromwell Circle, Windsor, CO 80528. Landmark Homes is an award winning local Northern Colorado builder. Please contact 970-682-7192 for details.
- Type:
- Multi-Family
- Sq.Ft.:
- 1,691
- Status:
- Active
- Beds:
- 2
- Year built:
- 2024
- Baths:
- 3.00
- MLS#:
- IR1010790
- Subdivision:
- Highland Meadows Golf Course, Vernazza Townhomes
ADDITIONAL INFORMATION
The Belmar by Landmark Homes offers luxury, unparalleled quality, & low maintenance lifestyle all centrally located in Highland Meadows golf course community. Enjoy abundant space w/ 2 story living + full unfinished basement, fenced front porch & 2 car attached garage. Just steps across the street from the golf course, tennis courts, swimming pool, & adjacent to the new clubhouse w/ fitness, resort style hot tub, bbq & fire pit, plus walkability to restaurants & the community lake. Welcome home to the timeless Italian exterior & remarkable amenities to enhance your lifestyle! Personalize your home w/ exquisite finishes to chose from where luxury & quality meet to give you a superb experience building your home. Model open at 6248 Vernazza Way #4 Windsor, CO 80550 for more info. Ask about other available floor plans! New townhomes (not condos) built by Landmark Homes-Northern Colorado's premier attached home builder. Completion date may vary, call 970-682-7192 for construction updates.
- Type:
- Multi-Family
- Sq.Ft.:
- 1,955
- Status:
- Active
- Beds:
- 3
- Year built:
- 2023
- Baths:
- 3.00
- MLS#:
- IR1010787
- Subdivision:
- Highland Meadows Golf Course, Vernazza Townhomes
ADDITIONAL INFORMATION
Quick move in luxury townhome! The Avalon by Landmark Homes offers lock & leave, unparalleled quality, & low maintenance lifestyle located in Highland Meadows golf course community. What's not to love when you walk up to the timeless Italian exterior w/ your own fenced front porch, main floor primary, full unfinished basement, oversized 2-car garage, gorgeous finishes & remarkable community amenities. Included are designer interior finishes w/ quartz counters throughout, stainless appliances, tankless water heater, high eff. furnace, tile floors in baths/laundry, solid doors, and more. Just steps across the street from the golf course, driving range, tennis courts, main swimming pool, & adjacent to the new clubhouse w/ fitness, resort style hot tub, bbq & fire pit, plus walkability to restaurants, breweries & the community lake. Personalize your home w/ exquisite finishes to chose from where luxury & quality meet to give you a superb experience building your home. Schedule your private tour today! Model open at 6248 Vernazza Way #4 Windsor, CO 80550 for more info. Ask about other available floor plans! New townhomes (not condos) built by Landmark Homes-Northern Colorado's premier attached home builder. Completion date may vary, call 970-682-7192 for construction updates.
- Type:
- Other
- Sq.Ft.:
- 1,691
- Status:
- Active
- Beds:
- 2
- Year built:
- 2024
- Baths:
- 3.00
- MLS#:
- 1010790
- Subdivision:
- Highland Meadows Golf Course, Vernazza Townhomes
ADDITIONAL INFORMATION
The Belmar by Landmark Homes offers luxury, unparalleled quality, & low maintenance lifestyle all centrally located in Highland Meadows golf course community. Enjoy abundant space w/ 2 story living + full unfinished basement, fenced front porch & 2 car attached garage. Just steps across the street from the golf course, tennis courts, swimming pool, & adjacent to the new clubhouse w/ fitness, resort style hot tub, bbq & fire pit, plus walkability to restaurants & the community lake. Welcome home to the timeless Italian exterior & remarkable amenities to enhance your lifestyle! Personalize your home w/ exquisite finishes to chose from where luxury & quality meet to give you a superb experience building your home. Model open at 6248 Vernazza Way #4 Windsor, CO 80550 for more info. Ask about other available floor plans!
- Type:
- Other
- Sq.Ft.:
- 1,955
- Status:
- Active
- Beds:
- 3
- Year built:
- 2023
- Baths:
- 3.00
- MLS#:
- 1010787
- Subdivision:
- Highland Meadows Golf Course, Vernazza Townhomes
ADDITIONAL INFORMATION
Quick move in luxury townhome! The Avalon by Landmark Homes offers lock & leave, unparalleled quality, & low maintenance lifestyle located in Highland Meadows golf course community. What's not to love when you walk up to the timeless Italian exterior w/ your own fenced front porch, main floor primary, full unfinished basement, oversized 2-car garage, gorgeous finishes & remarkable community amenities. Included are designer interior finishes w/ quartz counters throughout, stainless appliances, tankless water heater, high eff. furnace, tile floors in baths/laundry, solid doors, and more. Just steps across the street from the golf course, driving range, tennis courts, main swimming pool, & adjacent to the new clubhouse w/ fitness, resort style hot tub, bbq & fire pit, plus walkability to restaurants, breweries & the community lake. Personalize your home w/ exquisite finishes to chose from where luxury & quality meet to give you a superb experience building your home. Schedule your private tour today! Model open at 6248 Vernazza Way #4 Windsor, CO 80550 for more info. Ask about other available floor plans!
- Type:
- Single Family
- Sq.Ft.:
- 3,239
- Status:
- Active
- Beds:
- 4
- Lot size:
- 0.23 Acres
- Year built:
- 2014
- Baths:
- 4.00
- MLS#:
- IR1010548
- Subdivision:
- Highpointe
ADDITIONAL INFORMATION
This move in ready, well maintained 4 bdrm., 4 bath, 2 story home with finished basement & oversized 4 car garage that is heated & air conditioned making it a perfect environment under all conditions. The tandem bay is 37' deep for easy boat/RV/trailer storage, extended vehicle or use it for a workshop or home office. Located in the spacious High Pointe Estates Community this home is nestled on a large lot backing to greenbelt as well as fantastic views of a vast natural area from it's 18' x 7'4" covered front porch that offers hiking & biking trails. Open space behind most homes for easy access to walking paths, neighborhood outdoor pool w/water slide, upscale clubhouse w/pool table, park, play area, tennis courts, skate park and roller hockey park. The front entry boasts a 17' 3" high ceiling w/an adjacent main level study w/double door entry for a perfect space for work at home. The expansive great room is highlighted with a cozy gas log fireplace w/built-ins & 12'5" x 5'10" wall of glass. Entertain family & friends in the state of the art kitchen w/granite countertops, 8' 6" x 4' 2" island w/breakfast bar, custom tile backsplash, abundant cabinet space, walk-in pantry, butler's pantry & stainless steel appliances including a gas 5 burner cooktop w/hood, wall oven, microwave & dishwasher. Dining room w/sliding glass door opening onto 15' 4" x 12' 4" patio to enjoy the views of the manicured back yard & greenbelt. Upper level features flexible loft space, laundry room, two sizeable secondary bedrooms & a primary suite. Primary suite offers tray ceiling, large walk-in closet, a luxury 5 piece bath w/large & deep soaking tub, walk-in shower & double sink vanity w/granite countertops. The finished basement adds a 4th bedroom, full bath, family room perfect for a home theatre, game room, fitness area, child play area as well as an unfinished workshop.
$749,900
1868 Frost Drive Windsor, CO 80550
- Type:
- Single Family
- Sq.Ft.:
- 2,491
- Status:
- Active
- Beds:
- 4
- Lot size:
- 0.17 Acres
- Year built:
- 2023
- Baths:
- 4.00
- MLS#:
- 3875148
- Subdivision:
- Raindance - Festival
ADDITIONAL INFORMATION
Completed new home! Homesite 27 block 17 at Festival at RainDance by Trumark Homes is a contemporary two-story home offering 2,491 Sq. Ft. of living space with 4 bedrooms and 3.5 baths. Just beyond is the gourmet kitchen featuring a spacious walk-in pantry, ample storage, and a center preparation island which overlooks the dining and great rooms. The kitchen includes 42" deluxe cabinetry, Hazelwood quartz countertops with tile backsplash, Beko stainless steel appliance package with 5-burner gas cooktop, convection oven, built-in microwave, and dishwasher. This room connects to the large Colorado outdoor room, making entertaining a breeze. Upstairs you'll find a multi-functional teen room, three secondary bedrooms, and laundry room with an optional sink. The grand suite offers a luxurious, spa-like bathroom with dual sinks, walk-in shower, and an expansive walk-in closet. Take advantage of the 3-car garage as well. The home comes with engineered hardwood flooring in entry and kitchen, luxurious carpet in bedrooms, spacious 10-foot ceilings on the main floor and 9' on the upper floor and basement, tankless water heater and AC, insulated steel garage door, and much more!
- Type:
- Single Family
- Sq.Ft.:
- 1,604
- Status:
- Active
- Beds:
- 3
- Lot size:
- 0.14 Acres
- Year built:
- 2024
- Baths:
- 3.00
- MLS#:
- IR1010206
- Subdivision:
- Ravina
ADDITIONAL INFORMATION
Seller Concessions are offered. The Kansas is a 3 bedroom, 2 1/2 bath split level with 1604 finished sq. ft. and 357 sq. ft. unfinished basement. This home is cozy and warm while also being spacious! The roomy kitchen and dining area are just a few steps away from the living room on the lower level. Upstairs, you will find 3 walk in closets with large bedrooms. The 3-car tandem garage makes this a sure bet!
$487,327
2286 Golden Way Windsor, CO 80550
- Type:
- Single Family
- Sq.Ft.:
- 1,738
- Status:
- Active
- Beds:
- 3
- Lot size:
- 0.15 Acres
- Year built:
- 2024
- Baths:
- 3.00
- MLS#:
- IR1010211
- Subdivision:
- Ravina
ADDITIONAL INFORMATION
Seller Concessions are offered. The Saratoga is a 3-bedroom, 2-1/2 bath, 2 story home with 1738 finished sq. ft. unfinished basement. The open floor plan flows so nicely with the substantial living room flowing into the spacious kitchen/dining area. An oversized 3-car tandem garage makes this a complete package. The legacy finish on this home with hardwood flooring the entry/kitchen & dining areas, two-tone paint & upgraded kitchen splash tiling. Also comes with a 5-piece Primary with a soaker tub.
- Type:
- Single Family
- Sq.Ft.:
- 1,444
- Status:
- Active
- Beds:
- 3
- Lot size:
- 0.02 Acres
- Year built:
- 2024
- Baths:
- 2.00
- MLS#:
- IR1010199
- Subdivision:
- Ravina
ADDITIONAL INFORMATION
Seller Concessions are offered. The Arizona, is a 3-bedroom, 2 bath ranch with 1444 finished sq. ft. with a 1444 sq. ft. unfinished basement. The floor plan is very open and inviting. The kitchen, dining room and living rooms have 10-foot ceilings, so it feels much larger than it is. The Primary bedroom at the back of the house features a large walk-in closet. A covered front porch and size able 2 car garage adds to the charm of this popular floor plan. If you like an open floor plan you will have to see this one
Andrea Conner, Colorado License # ER.100067447, Xome Inc., License #EC100044283, [email protected], 844-400-9663, 750 State Highway 121 Bypass, Suite 100, Lewisville, TX 75067

The content relating to real estate for sale in this Web site comes in part from the Internet Data eXchange (“IDX”) program of METROLIST, INC., DBA RECOLORADO® Real estate listings held by brokers other than this broker are marked with the IDX Logo. This information is being provided for the consumers’ personal, non-commercial use and may not be used for any other purpose. All information subject to change and should be independently verified. © 2024 METROLIST, INC., DBA RECOLORADO® – All Rights Reserved Click Here to view Full REcolorado Disclaimer
| Listing information is provided exclusively for consumers' personal, non-commercial use and may not be used for any purpose other than to identify prospective properties consumers may be interested in purchasing. Information source: Information and Real Estate Services, LLC. Provided for limited non-commercial use only under IRES Rules. © Copyright IRES |
Windsor Real Estate
The median home value in Windsor, CO is $574,990. This is higher than the county median home value of $331,200. The national median home value is $219,700. The average price of homes sold in Windsor, CO is $574,990. Approximately 80.87% of Windsor homes are owned, compared to 16.15% rented, while 2.97% are vacant. Windsor real estate listings include condos, townhomes, and single family homes for sale. Commercial properties are also available. If you see a property you’re interested in, contact a Windsor real estate agent to arrange a tour today!
Windsor, Colorado has a population of 23,386. Windsor is more family-centric than the surrounding county with 42.23% of the households containing married families with children. The county average for households married with children is 38.89%.
The median household income in Windsor, Colorado is $90,699. The median household income for the surrounding county is $66,489 compared to the national median of $57,652. The median age of people living in Windsor is 39.1 years.
Windsor Weather
The average high temperature in July is 86.8 degrees, with an average low temperature in January of 14.9 degrees. The average rainfall is approximately 16.1 inches per year, with 47.2 inches of snow per year.
