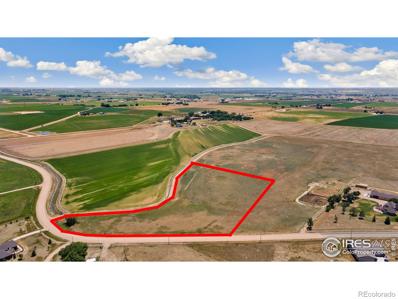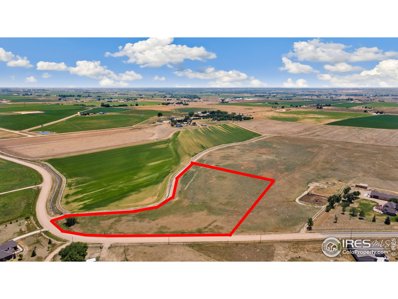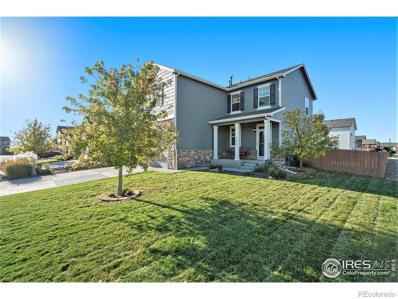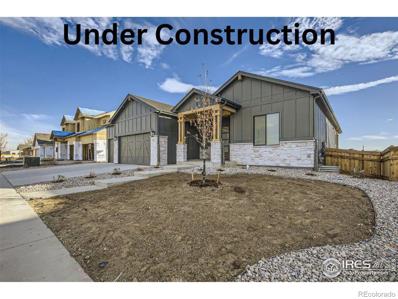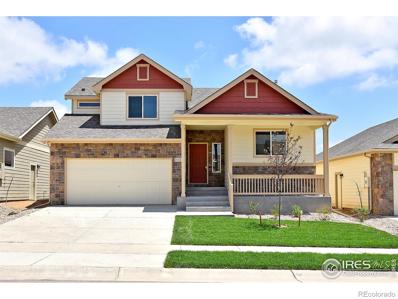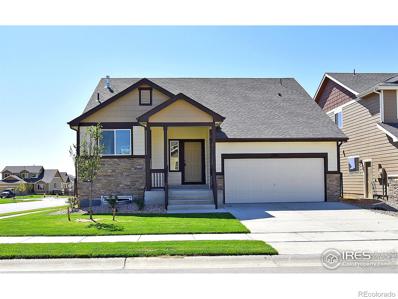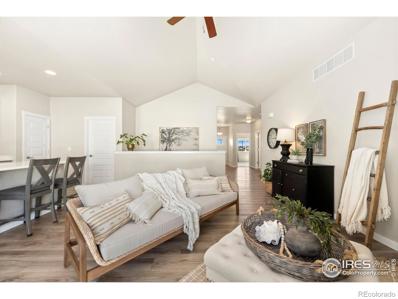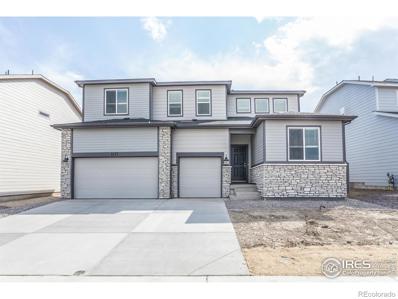Windsor CO Homes for Rent
- Type:
- Single Family
- Sq.Ft.:
- 3,701
- Status:
- Active
- Beds:
- 5
- Lot size:
- 0.23 Acres
- Year built:
- 2011
- Baths:
- 4.00
- MLS#:
- IR1020939
- Subdivision:
- Highland Meadows Golf Course
ADDITIONAL INFORMATION
Tranquil lake views enhance the sense of calmness as you enter this immaculate home with vaulted ceilings. An open floor plan with Formal Dining, plus a Great Room boasting gas fireplace, and stunning Lake View windows. This Ranch home offers 5 bedrooms , 3 1/2 baths, plus a 5-piece bath with Primary Suite. Lower level is packed with an impressive Multi-generational floor plan. Fresh and clean look with brand new SPC Flooring, and large garden-level windows that overlook the lake. Deck and Lower Patio offer a serene setting for relaxing after a round of golf. Let the family chef be captivated by the soothing water and wildlife viewed from the Kitchen and Nook. Cooking will be a pleasure in this impressive kitchen with ample granite counters, pull-out cabinet shelves, pantry, and higher end SS appliances. Laundry room is also conveniently located on Main Level. The expansive daylight Lower Level has so much to offer including 2 bedrooms, large Family/Rec Room plus bonus space for working out or home office. The great kitchenette features granite countertops, a stove top, dishwasher, microwave, refrigerator and pantry. This living space could be apartment accommodations for extra guests, an in-law suite, or a teen's private space. Large windows let the natural light pour in. The oversized extended Garage is 600 sq ft. with epoxy flooring, and room for a "tool man-cave", bikes, and more. The well maintained lawn invites you to spend time outside. Located in the heart of the prestigious Highland Meadows Golf Community. Whether an avid golfer or a relaxation seeker, come home to Peace, Comfort, and Serenity! Additional Information: Exterior was painted 2 years ago. Interior painted in 2023. New carpet and chandeliers 3 years ago. New wooden stairs September 2024. Humidifier. Active Radon System. Top of the line Solar Panels installed 12/2022. No HOA dues. Metro fees are $2592 charged in Larimer County Property Taxes.
- Type:
- Single Family
- Sq.Ft.:
- 2,445
- Status:
- Active
- Beds:
- 3
- Lot size:
- 0.22 Acres
- Year built:
- 2006
- Baths:
- 3.00
- MLS#:
- IR1020884
- Subdivision:
- Fossil Ridge
ADDITIONAL INFORMATION
Large ranch home in very desirable Fossil Ridge. No Metro Tax here. This open floor plan home features a kitchen designed for cooking and entertaining, large vaulted ceiling living room, grand entryway, and so much more. The large main level primary bedroom features a 5 piece bath with a walk-in closet and a bow window with a door to the patio, it has all the features one could desire in a primary suite. The spacious kitchen features granite counter tops, pantry, gas range, large peninsula countertop, bow window eating area, wood floors, high ceiling and more. The split bedroom floor plan features a Jack and Jill bath and every bedroom has a Walk-in Closet. Main level laundry designed for convenience along with a main level office. The extremely large garden level basement allows for room to grow with 9ft ceilings and bow windows. Lots of built in shelving in the large finished garage. Enjoy the park, walking trails, and open space just down the street. This home has it all and is conveniently located close to Highland Meadows Golf Course!
- Type:
- Other
- Sq.Ft.:
- 1,576
- Status:
- Active
- Beds:
- 3
- Year built:
- 2016
- Baths:
- 3.00
- MLS#:
- 1020851
- Subdivision:
- Highland Meadows Golf Course Sub 11th
ADDITIONAL INFORMATION
Must see townhome in desirable Ravenna at Highland Meadows location. This 3-bedroom, 3-bath townhome features luxury finishes such as engineered wood flooring, updgraded 42" cabinets, granite countertops, stainless steel appliance package w/gas range creates a stylish and comfortable living experience. The spacious master suite offers west-facing views of Longs Peak, with two additional bedrooms and a full bath on the upper floor. Full unfinished basement with 9" ceilings and room for storage or future rec areas, and an oversized 2 car garage w/ ample guest parking. Only steps away from Highland Meadows Golf course, and fabulous clubhouse with gym, tennis, and accees to trails and abundance of openspace. This location is perfect with easy access to I-25 for the commuter, yet steps away to multiple neighborhood restaurants and outdoor activities.
- Type:
- Multi-Family
- Sq.Ft.:
- 1,576
- Status:
- Active
- Beds:
- 3
- Year built:
- 2016
- Baths:
- 3.00
- MLS#:
- IR1020851
- Subdivision:
- Highland Meadows Golf Course Sub 11th
ADDITIONAL INFORMATION
Must see townhome in desirable Ravenna at Highland Meadows location. This 3-bedroom, 3-bath townhome features luxury finishes such as engineered wood flooring, updgraded 42" cabinets, granite countertops, stainless steel appliance package w/gas range creates a stylish and comfortable living experience. The spacious master suite offers west-facing views of Longs Peak, with two additional bedrooms and a full bath on the upper floor. Full unfinished basement with 9" ceilings and room for storage or future rec areas, and an oversized 2 car garage w/ ample guest parking. Only steps away from Highland Meadows Golf course, and fabulous clubhouse with gym, tennis, and accees to trails and abundance of openspace. This location is perfect with easy access to I-25 for the commuter, yet steps away to multiple neighborhood restaurants and outdoor activities.
$505,000
1529 Taplow Court Windsor, CO 80550
- Type:
- Single Family
- Sq.Ft.:
- 2,089
- Status:
- Active
- Beds:
- 3
- Lot size:
- 0.16 Acres
- Year built:
- 2017
- Baths:
- 3.00
- MLS#:
- IR1020838
- Subdivision:
- Windshire Park
ADDITIONAL INFORMATION
Welcome Home! Ideally situated at the end of a cul-de-sac and located in desirable Windshire Park. This wonderful two-story home is complete with 3 bedrooms, 3 baths, offers a 3-car garage and is in pristine condition! The main level offers an open floor plan perfect for entertaining. The kitchen includes stainless steel appliances, an island plus a large walk-in pantry. Upstairs there is a spacious primary bedroom complete with a separate sitting area and a generously sized connected bath. Convenient upper-level laundry room with cabinets and shelving. Ample closet space and storage throughout. New wood laminate flooring on the main level and new carpet on the upper level. Lovely landscaping with a sprinkler and drip system. Oversized concrete patio with a sidewalk from the front and covered back patio perfect for relaxing and watching the evening sunsets! Newer exterior paint. Covered front porch. Don't miss the insulated and drywalled garage with overhead storage shelving. Home backs to a large neighborhood greenbelt area with a lovely park nearby. Enjoy the community pool and play area. Convenient location near grocery shopping, restaurants, biking and walking trails, schools and other amenities. The town of Windsor is located a few miles east of I-25 and is a short commute to Fort Collins, Loveland and Greeley.
$750,000
11672 Cr 70 Windsor, CO 80550
- Type:
- Land
- Sq.Ft.:
- n/a
- Status:
- Active
- Beds:
- n/a
- Lot size:
- 5.78 Acres
- Baths:
- MLS#:
- IR1020818
- Subdivision:
- Family Farm Division
ADDITIONAL INFORMATION
Rare and quiet 5.78 acre horse property located 3 miles East of Windsor. Property has a paid water tap and state approval for drilling a water well. There is no HOA or Metro tax, and minimal covenants. Zoned AG, gives the ability to build with lower taxes. The views are mostly to the North, East, South and some West. The property lays well for a walkout basement. There is aprox. 300 feet of county maintained gravel road to the entrance. This is a great place for privacy and off grid living.
$879,999
2096 Glean Drive Windsor, CO 80550
- Type:
- Single Family
- Sq.Ft.:
- 3,458
- Status:
- Active
- Beds:
- 4
- Lot size:
- 0.15 Acres
- Year built:
- 2020
- Baths:
- 5.00
- MLS#:
- IR1020823
- Subdivision:
- Raindance
ADDITIONAL INFORMATION
PREMIUM LOT and over $100K in IMPROVEMENTS for thousands less than buying new construction! This impressively upgraded 2-story home with basement, has multiple covered patios and oversized pavilion for gatherings or lounging. The study greets you as you enter the home and leads to an open concept floor plan, featuring soaring ceilings, a grand fireplace, and fully equipped electric and pull shade windows. Your new kitchen has plenty of storage, including slow close cabinetry with lower roller shelves, dual hidden trash cans, gas line, oversized island with electric, large walk-in pantry, and a sunny dining room, leading to a hosting and lounging oasis. Upstairs you will find 3 bedrooms with full bathrooms and a powder room. An amazing luxury wash room with shelving, cabinet's, hanger bars, and folding station. An oversized loft with sound dampening pull shade, sconce lighting and large picture window. The primary bathroom features separate vanities with plenty of storage, a walk-in shower with rain glass, a separate soaking tub, a deep linen closet, and a bedroom sized primary walk-in closet. There is plenty of room for your golf cart in the oversized 3-car garage with built-in shelving. Many of the amazing upgrades include, permanent (Jellyfish) year-round lighting, a built-in home vacuum system, countless dimmer lighting controls, internet plugs in every room, patio speakers, home wall safes, 3 oversized linen closets, walk-in closets with charging outlets. While you are enjoying your home and backyard oasis after a hard day's work, or a weekend get together, you'll have peace of mind from the farm to table community, cul-de-sac living with quick access to amenities, like a water park and orchards all within 1 block. You'll feel relaxed and at home with access to several community parks, and miles of trails made for golf carting, walking or running. Become part of this amazing community today.
$750,000
11672 CR 70 Windsor, CO 80550
- Type:
- Land
- Sq.Ft.:
- n/a
- Status:
- Active
- Beds:
- n/a
- Lot size:
- 5.78 Acres
- Baths:
- MLS#:
- 1020818
- Subdivision:
- Family Farm Division
ADDITIONAL INFORMATION
Rare and quiet 5.78 acre horse property located 3 miles East of Windsor. Property has a paid water tap and state approval for drilling a water well. There is no HOA or Metro tax, and minimal covenants. Zoned AG, gives the ability to build with lower taxes. The views are mostly to the North, East, South and some West. The property lays well for a walkout basement. There is aprox. 300 feet of county maintained gravel road to the entrance. This is a great place for privacy and off grid living.
- Type:
- Single Family
- Sq.Ft.:
- 2,776
- Status:
- Active
- Beds:
- 4
- Lot size:
- 0.14 Acres
- Year built:
- 2024
- Baths:
- 4.00
- MLS#:
- 9533625
- Subdivision:
- Poudre Heights
ADDITIONAL INFORMATION
PRICE ADJUSTMENT AND LENDER INCENTIVES OFFERED! Discover your new sanctuary in a new Meritage home in the beautiful Poudre Heights neighborhood. The home and this community has a fantastic mix of all the things that make Northern Colorado great - awesome neighborhood park w/ basketball courts, pickleball lines, baseball/softball field, horseshoe pits, & park equipment. Trail access connects you to the Poudre River Trail complex, Eastman Park, Treasure Island Demonstration Garden, Water Valley golf, Raindance golf, Hoedown Hill, local community gardens, shopping, dining and so much more all surround this new home community. Move into this great new home and find a spacious main floor layout with open family room, dining and kitchen concept plus a main floor bedroom & full bath & a flex room. Upstairs you'll enjoy a large primary bedroom with spacious bathroom and huge walk-in closet. Two more bedrooms plus a loft completes the package. Full unfinished basement, 3-car tandem garage, sizable backyard backing to neighborhood green space. Thoughtful and economically impactful energy features throughout the home - spray foam insulation, HERS rated, high efficiently furnace & AC, full stainless steel appliance package w/ gas range, washer & dryer, full house blinds, garage door opener - the package is complete - it just needs you! *Photos are of a previously built model, some finishes are different in 1646 Colorado River Dr. Actual property has white shaker cabinets, white quartz counter tops and slightly lighter flooring.
- Type:
- Single Family
- Sq.Ft.:
- 2,473
- Status:
- Active
- Beds:
- 4
- Lot size:
- 0.14 Acres
- Year built:
- 2016
- Baths:
- 4.00
- MLS#:
- IR1020862
- Subdivision:
- Village East
ADDITIONAL INFORMATION
Don't miss the opportunity to call this bright and beautiful 2-story home yours. Perfectly situated on a quiet street to enjoy the benefits of a nearby Cul-de-sac. Large windows on the main allow for an abundance of natural light. Kitchen with dining with seamless access to the living room is perfect for entertaining for holidays or an intimate night in. Newly finished basement with rec room, bed and bath creates the perfect retreat for family and guests. Enjoy the benefits of virtually no electric bill with OWNED and paid for high-end solar panel system. Upgraded electric including 220 volt, 50 amp circuit EV charger ready in the spacious 3 car garage. Take in those famous Colorado sunsets in the large fenced backyard, backing to greenbelt. This home has something to offer to everyone, don't let it slip through your fingers!
- Type:
- Single Family
- Sq.Ft.:
- 2,064
- Status:
- Active
- Beds:
- 3
- Lot size:
- 0.16 Acres
- Year built:
- 2017
- Baths:
- 3.00
- MLS#:
- IR1020686
- Subdivision:
- Windshire Park
ADDITIONAL INFORMATION
Beautiful home on a large corner lot! This bright, open floorplan is perfect for entertaining. Large kitchen with stone counters, composite undermount sink, stainless steel appliances (all stay!), MASSIVE walk-in pantry, island with bar seating, and gorgeous bronze fixtures. Dining space with plenty of room for holiday gatherings. Enjoy an Autumn harvest party in your oversized yard - the large patio is the perfect spot for a cozy fire pit and outdoor living. Thriving vegetable garden, non-potable water through the metro district, and complete sprinkler system to keep everything lush and green. Sip your morning coffee from the covered front porch complete with idyllic cushioned swing. Finish your day curled up with a good book or enjoy a movie in the living room. Serene Primary Suite with built-in study or seating area, multiple walk-in closets for TONS of storage, ceiling fan, and bathroom with dual vanities and large shower. Mountain and farm views from multiple spots throughout the house. Convenient upper level laundry room includes the clothes washer and dryer. Each bedroom boasts a walk-in closet. High efficiency furnace, commercial water heater with manifold distribution system, and air conditioning. Garage features epoxy floor coating and myQ connected garage door opener system. This home falls within the USDA home loan approved boundary - ask your loan officer about a no money down loan! Close to the neighborhood pool, shopping, dining, trails, and great schools. View today and make your next move your best move!
- Type:
- Single Family
- Sq.Ft.:
- 2,608
- Status:
- Active
- Beds:
- 4
- Lot size:
- 0.14 Acres
- Year built:
- 2024
- Baths:
- 3.00
- MLS#:
- 8270754
- Subdivision:
- Poudre Heights
ADDITIONAL INFORMATION
Find your new home with Meritage Homes in Poudre Heights! Fantastic main floor layout with open family room, dining and kitchen makes for easy entertaining plus a a generous flex room & powder bath. Upstairs you'll enjoy a loft at the top of the stairs - perfect for a play room or reading nook, three secondary bedrooms and a large primary bedroom with spacious bathroom and huge walk-in closet. Convenient upstairs laundry completes this great layout! Full unfinished basement, good sized two-car garage, sizable backyard backing to neighborhood green space. Thoughtful and economically impactful energy features throughout the home - spray foam insulation, HERS rated, high efficiently furnace & AC, full stainless steel appliance package w/ gas range, washer & dryer, full house blinds, garage door opener - yes, you can have it all! Explore the beautiful Poudre Heights neighborhood. The home and this community has a fantastic mix of all the things that make Northern Colorado great - awesome neighborhood park w/ basketball courts, pickleball lines, baseball/softball field, horseshoe pits, & park equipment. Trail access connects you to the Poudre River Trail complex, Eastman Park, Treasure Island Demonstration Garden, Water Valley golf, Raindance golf, Hoedown Hill, local community gardens, shopping, dining and so much more all surround this new home community.
- Type:
- Single Family
- Sq.Ft.:
- 2,225
- Status:
- Active
- Beds:
- 3
- Lot size:
- 0.23 Acres
- Year built:
- 2012
- Baths:
- 3.00
- MLS#:
- 8882283
- Subdivision:
- High Pointe
ADDITIONAL INFORMATION
Welcome to this stunning custom ranch style home in the highly desirable High Pointe neighborhood. The huge corner lot is uniquely backed by open space and has breathtaking Longs Peak views, with no neighbors on three sides! Meticulously maintained by the original owner, this 3 bed, 3 bath home has an open floor plan with high quality craftsmanship including: a bright and open floor plan with high ceilings, gorgeous 6” wide solid plank hickory floors, Knotty Alder Tharp cabinetry in a gourmet chef’s kitchen with slab granite counters and stainless appliances, hand troweled wall texture, oil-rubbed iron lighting and more. The primary has its own backyard access, 5-piece bathroom and walk-in master closet. Enjoy exceptional outdoor living with a front patio, and two large backyard patios with a spacious and fully landscaped yard. The insulated and finished 3-car tandem garage comes with metal pegboard, a Kobalt workbench and Race Deck flooring. Attention to detail with a 95% high efficiency furnace with whole house humidifier, active Radon Mitigation system installed, main living areas wired for surround sound and cat-5e cable wired throughout. 9’ ceilings in the unfinished basement with rough-in plumbing provides great opportunity for future expansion! The community offers premium amenities, with plenty of trails through natural open space, a pool, playground, tennis courts and more + easy access to I-25 and the Front Range!
- Type:
- Single Family
- Sq.Ft.:
- 3,541
- Status:
- Active
- Beds:
- 5
- Lot size:
- 0.2 Acres
- Year built:
- 2024
- Baths:
- 4.00
- MLS#:
- IR1020662
- Subdivision:
- Greenspire At Windsor Lake
ADDITIONAL INFORMATION
Welcome to the Quandary, a ranch-style home nestled on a premium corner lot in the sought-after Greenspire at Windsor Lake community. Designed for effortless single-story living, this home offers an array of upscale features that blend style and comfort. Natural light pours into the main level through large windows, highlighting the vaulted ceilings and creating a bright, airy feel. The great room centers around an elegantly tiled fireplace, perfect for cozy evenings and memorable moments. At the heart of the home is the gourmet kitchen with a neutral color palette, custom cabinetry, a textured white range hood, quartz countertops with a modern marble design, and top-of-the-line stainless steel appliances. Step outside to enjoy fresh Colorado air year-round on your covered front porch or back patio, expanding your living space outdoors. When it's time to unwind, indulge in the luxurious 5-piece primary bath, featuring a freestanding tub, a spa-like shower, and a dual sink vanity that elevates your daily routines. A sleek open railing leads you to the finished basement-an entertainer's dream featuring a spacious rec room, two additional bedrooms, a full bathroom, and a chic wet bar. It's an ideal space for hosting guests, lively get-togethers, or relaxed movie nights. We can't wait to welcome you to Greenspire at Windsor Lake-schedule your private tour today!
$455,375
2376 Candence Lane Windsor, CO 80550
- Type:
- Single Family
- Sq.Ft.:
- 1,788
- Status:
- Active
- Beds:
- 4
- Lot size:
- 0.14 Acres
- Year built:
- 2024
- Baths:
- 3.00
- MLS#:
- IR1020635
- Subdivision:
- Ravina
ADDITIONAL INFORMATION
Seller Concessions are offered. The Michigan with 1788 finished sq. ft., 4 bedrooms, 2-1/2 baths & a 357 sq. ft. unfinished basement is a spacious GEM! From the entry, you walk into an open & inviting Kitchen/Dining area that overlooks a sizeable Great Room. Upstairs, the Primary Suite features a LARGE walk-in closet & relaxing bathroom. A tandem 3 car garage crowns this beauty off. If a lot of room and square footage for the money are what you need, then be sure to make this part of your tour.
$444,733
2310 Sublime Drive Windsor, CO 80550
- Type:
- Single Family
- Sq.Ft.:
- 1,604
- Status:
- Active
- Beds:
- 3
- Lot size:
- 0.14 Acres
- Year built:
- 2024
- Baths:
- 3.00
- MLS#:
- IR1020634
- Subdivision:
- Ravina
ADDITIONAL INFORMATION
Seller Concessions are offered. The Kansas is a 3 bedroom, 2 1/2 bath split level with 1604 finished sq. ft. and 357 sq. ft. unfinished basement. This home is cozy and warm while also being spacious! The roomy kitchen and dining area are just a few steps away from the living room on the lower level. Upstairs, you will find 3 walk in closets with large bedrooms. The 3-car tandem garage makes this a sure bet!
$530,350
406 Aurelia Drive Windsor, CO 80550
- Type:
- Single Family
- Sq.Ft.:
- 2,096
- Status:
- Active
- Beds:
- 4
- Lot size:
- 0.2 Acres
- Year built:
- 2024
- Baths:
- 3.00
- MLS#:
- IR1020632
- Subdivision:
- Ravina
ADDITIONAL INFORMATION
Seller concessions are offered. The Sundance is an impressive addition to the J&J Construction line up of homes. It features 4 large bedrooms on the top floor and on the main level you have an impressive kitchen, living, and dining areas. The kitchen and dining and large entry come in hardwood. The oversized garage which has enough square footage for a 3 car adds to the appeal. Large kitchen and dining room make this a must see for you!
- Type:
- Single Family
- Sq.Ft.:
- 2,693
- Status:
- Active
- Beds:
- 4
- Lot size:
- 0.21 Acres
- Year built:
- 2019
- Baths:
- 3.00
- MLS#:
- IR1020661
- Subdivision:
- The Ridge At Harmony
ADDITIONAL INFORMATION
Welcome to this stunning 4-bedroom, 3-bathroom ranch-style home in Windsor, Colorado, perfectly situated on a sought-after corner lot. With a fully finished basement and a new roof installed in 2023, this home is better than new! The kitchen showcases gorgeous quartz countertops, a large island, and a cozy eat-in nook, making it perfect for family meals or entertaining guests. The main floor features a spacious primary suite with a luxurious 5-piece bath, while the inviting living room, centered around a fireplace, creates a warm and relaxing atmosphere. The finished basement offers a versatile open living area, ideal for entertainment or relaxation. Enjoy the covered back patio, garden area, and fenced yard, providing a private oasis for outdoor living. The neighborhood includes a brand-new park just down the street and scenic trails throughout. Located close to Windsor, Timnath, and Fort Collins, this home offers modern living in a prime central location.
Open House:
Saturday, 1/11 10:00-5:00PM
- Type:
- Condo
- Sq.Ft.:
- 1,697
- Status:
- Active
- Beds:
- 3
- Year built:
- 2024
- Baths:
- 2.00
- MLS#:
- IR1020522
- Subdivision:
- Raindance
ADDITIONAL INFORMATION
Move-in ready. Vanderbilt by Hartford Homes. Second level condo w/ private entry from attached 2 car garage. S.s. dishwasher, fridge, microwave, range. Smoke maple cabinetry. Quartz countertops throughout. Vinyl plank flooring in entry, kitchen, baths, laundry, living room. 3 bedrooms. Washer & dryer. Central a/c. Garage door opener. 2-in white faux wood blinds. Community amenities: Parks, Farm to Table Community with access to orchards, corn fields, pumpkin patches, Access to lakes in Water Valley, Access to Community Pool and Gym (W Club) for additional fee. HOA includes exterior building maintenance, exterior insurance, grounds/landscaping maintenance, snow removal for sidewalks/walkways/private streets, Xfinity 5G internet, water, sewer, trash. PHOTOS OF ACTUAL HOME. ASK ABOUT CURRENT LENDER INCENTIVES
- Type:
- Single Family
- Sq.Ft.:
- 4,086
- Status:
- Active
- Beds:
- 5
- Lot size:
- 0.48 Acres
- Year built:
- 2001
- Baths:
- 4.00
- MLS#:
- IR1020490
- Subdivision:
- Country Farms, Shutts
ADDITIONAL INFORMATION
More than meets the eye! Set on nearly half an acre in the serene Country Farms, this remarkable corner lot home offers sweeping views of Longs Peak in the distance. Inside, discover impeccable interior designs and quality finishes that define every inch of this residence, plus a rare, full in-law suite in the finished basement. As you enter, high ceilings enhance the sense of space and light, starting with a welcoming foyer that leads to an expansive family area. Here, natural light pours in through a skylight, highlighting the cozy fireplace set in a wood mantel flanked by built-in shelves, a perfect spot to display your precious keepsakes, all while providing warmth on cold evenings. Cooking will be a joy in the well-appointed kitchen featuring fresh paint, stainless steel appliances, granite counters, tiled backsplash, and a center island that complements the abundant prep space. A pantry ensures an organized storage for all your cooking needs. Adjacent to the kitchen is a lovely sitting area that can easily double as a formal dining space. The right wing of the home is dedicated to the spacious primary suite that promises serenity and luxury. It features a spa-like 5-piece ensuite bathroom with heated floors, a substantial walk-in closet, and private access to the backyard deck. On the left wing, you'll find two more spacious bedrooms with a jack-and-jill bathroom, plus a private office with French doors, ideal for working from home or as a quiet study area. The basement extends the living space further, featuring a recreational area with a 2nd fireplace in stone surround, two more bedrooms and bathrooms, a kitchenette, space for a theater room, and ample storage. Outside, a large deck overlooks the massive, landscaped backyard, with plenty of outdoor space for gardening, play, and relaxation. With easy access to the vibrant downtown areas of Windsor, Fort Collins, and Loveland, you'll have everything you need just a short drive away.
- Type:
- Single Family
- Sq.Ft.:
- 2,575
- Status:
- Active
- Beds:
- 3
- Lot size:
- 0.16 Acres
- Year built:
- 2024
- Baths:
- 3.00
- MLS#:
- IR1020450
- Subdivision:
- Poudre Heights
ADDITIONAL INFORMATION
Move in ready Berthoud plan by Meritage Homes with all kitchen appliances, W/D & window coverings included! Nestled in Poudre Heights, this home boasts an open-concept main floor perfect for modern living & entertaining, complete with bright kitchen, dining, living room with fireplace, & flex room/office. Upstairs you'll find a versatile loft area, laundry, 2 additional bedrooms with shared full bath, & primary suite with huge private bath & walk-in closet. Community offers an abundance of outdoor activities, from scenic trails to lush parks and golf courses. Energy efficient spray foam insulation, high efficiency furnace, high-performance MERV 13 filters, & passive radon! Energy efficient spray foam insulation,2x6 construction, full unfinished basement with passive radon, rough plumb bath
- Type:
- Single Family
- Sq.Ft.:
- 1,993
- Status:
- Active
- Beds:
- 3
- Lot size:
- 0.25 Acres
- Year built:
- 2024
- Baths:
- 2.00
- MLS#:
- IR1020449
- Subdivision:
- Poudre Heights
ADDITIONAL INFORMATION
Move in ready Granby plan by Meritage Homes complete with window coverings, all kitchen appliances & W/D included! Spacious ranch plan designed for comfortable living with two bedrooms & full bath then opening up into a large kitchen & great room with fireplace & separate dining. The flex space/office & laundry conveniently located & tucked away by the 3 car garage, plus large covered back patio! Energy efficient spray foam insulation, 2x6 framing, highly efficient furnace, & passive radon. Energy efficient spray foam insulation, 2x6 construction, full unfinished basement, passive radon, rough plumb bath
Open House:
Saturday, 1/11 5:00-12:00AM
- Type:
- Other
- Sq.Ft.:
- 1,697
- Status:
- Active
- Beds:
- 3
- Year built:
- 2024
- Baths:
- 2.00
- MLS#:
- 1020522
- Subdivision:
- Raindance
ADDITIONAL INFORMATION
Move-in ready. Vanderbilt by Hartford Homes. Second level condo w/ private entry from attached 2 car garage. S.s. dishwasher, fridge, microwave, range. Smoke maple cabinetry. Quartz countertops throughout. Vinyl plank flooring in entry, kitchen, baths, laundry, living room. 3 bedrooms. Washer & dryer. Central a/c. Garage door opener. 2-in white faux wood blinds. Community amenities: Parks, Farm to Table Community with access to orchards, corn fields, pumpkin patches, Access to lakes in Water Valley, Access to Community Pool and Gym (W Club) for additional fee. HOA includes exterior building maintenance, exterior insurance, grounds/landscaping maintenance, snow removal for sidewalks/walkways/private streets, Xfinity 5G internet, water, sewer, trash. PHOTOS OF ACTUAL HOME. ASK ABOUT CURRENT LENDER INCENTIVES
- Type:
- Single Family
- Sq.Ft.:
- 3,090
- Status:
- Active
- Beds:
- 3
- Lot size:
- 0.24 Acres
- Year built:
- 2005
- Baths:
- 3.00
- MLS#:
- IR1020492
- Subdivision:
- Highland Meadows
ADDITIONAL INFORMATION
Looking for that hidden gem in a resort-like neighborhood? This tastefully updated patio home is perfect for those seeking a serene, low-maintenance lifestyle. Separate den with French doors can be used as an office, sitting room, etc. The separate formal dining room is ready for your dinner parties! You'll be thrilled to discover a beautifully updated kitchen with stylish counters and backsplash. And the home shines with new lighting fixtures throughout, adding a classy touch to every room.The primary bedroom features an updated ensuite bathroom with dual vanities and a dreamy walk-in closet.The backyard is a true oasis, offering a peaceful retreat with a cozy outdoor fireplace and privacy shades-ideal for relaxing or entertaining. The spacious 3-car garage is perfect for your vehicles and even has room for a golf cart or other toys. The fabulous front courtyard provides a tranquil setting to enjoy your morning coffee or evening relaxation.This home is designed for easy living with a low-maintenance yard, so you can spend more time enjoying life. You'll love the brand new furnace, a/c and water heater! Don't miss the opportunity to own this beautifully maintained, move-in-ready home!
- Type:
- Single Family
- Sq.Ft.:
- 1,774
- Status:
- Active
- Beds:
- 4
- Lot size:
- 0.15 Acres
- Year built:
- 2024
- Baths:
- 2.00
- MLS#:
- 4036612
- Subdivision:
- Fossil Creek Ranch
ADDITIONAL INFORMATION
Discover this rare find: a charming ranch-style home situated on a serene lot backing to green space, featuring a two-car garage, main floor living, and the quiet of Windsor and the convenience of Fort Collins. This residence boasts upgraded finishes throughout; including quartz countertops and modern gray cabinetry, offering a perfect blend of comfort and modern elegance. Fossil Creek Ranch is a perfect location for those who need quick access to the I-25 corridor with its central location to all surrounding areas as well as the Poudre School District. This stunning home will be ready early 2025! *Photos are representative and not of actual property*
Andrea Conner, Colorado License # ER.100067447, Xome Inc., License #EC100044283, [email protected], 844-400-9663, 750 State Highway 121 Bypass, Suite 100, Lewisville, TX 75067

Listings courtesy of REcolorado as distributed by MLS GRID. Based on information submitted to the MLS GRID as of {{last updated}}. All data is obtained from various sources and may not have been verified by broker or MLS GRID. Supplied Open House Information is subject to change without notice. All information should be independently reviewed and verified for accuracy. Properties may or may not be listed by the office/agent presenting the information. Properties displayed may be listed or sold by various participants in the MLS. The content relating to real estate for sale in this Web site comes in part from the Internet Data eXchange (“IDX”) program of METROLIST, INC., DBA RECOLORADO® Real estate listings held by brokers other than this broker are marked with the IDX Logo. This information is being provided for the consumers’ personal, non-commercial use and may not be used for any other purpose. All information subject to change and should be independently verified. © 2025 METROLIST, INC., DBA RECOLORADO® – All Rights Reserved Click Here to view Full REcolorado Disclaimer
| Listing information is provided exclusively for consumers' personal, non-commercial use and may not be used for any purpose other than to identify prospective properties consumers may be interested in purchasing. Information source: Information and Real Estate Services, LLC. Provided for limited non-commercial use only under IRES Rules. © Copyright IRES |
Windsor Real Estate
The median home value in Windsor, CO is $565,000. This is higher than the county median home value of $480,800. The national median home value is $338,100. The average price of homes sold in Windsor, CO is $565,000. Approximately 77.71% of Windsor homes are owned, compared to 19.41% rented, while 2.88% are vacant. Windsor real estate listings include condos, townhomes, and single family homes for sale. Commercial properties are also available. If you see a property you’re interested in, contact a Windsor real estate agent to arrange a tour today!
Windsor, Colorado has a population of 31,972. Windsor is less family-centric than the surrounding county with 36.21% of the households containing married families with children. The county average for households married with children is 38.01%.
The median household income in Windsor, Colorado is $111,477. The median household income for the surrounding county is $80,843 compared to the national median of $69,021. The median age of people living in Windsor is 41.9 years.
Windsor Weather
The average high temperature in July is 89.2 degrees, with an average low temperature in January of 14.9 degrees. The average rainfall is approximately 15.2 inches per year, with 43.6 inches of snow per year.





