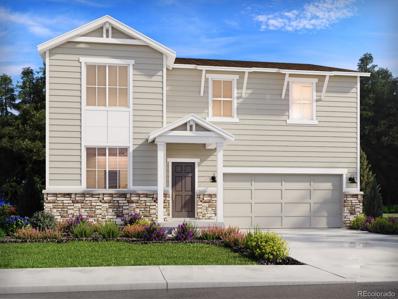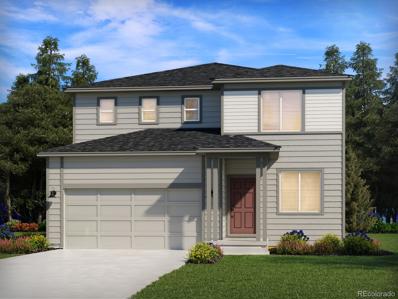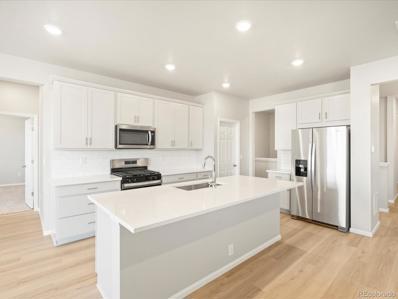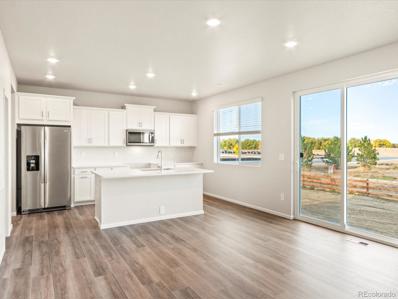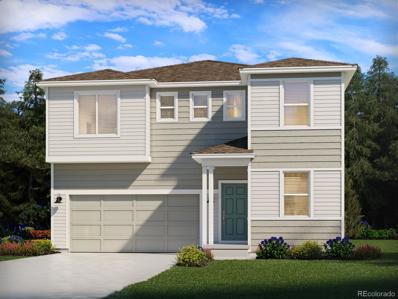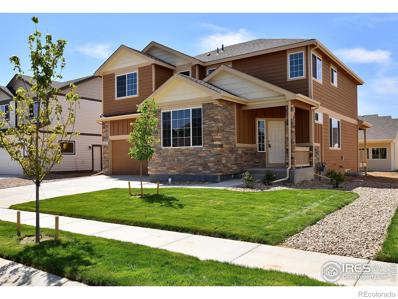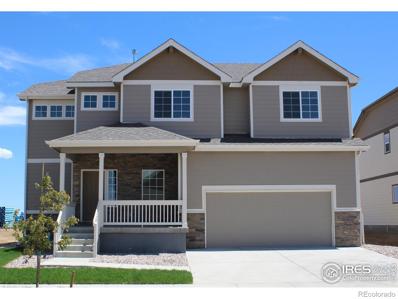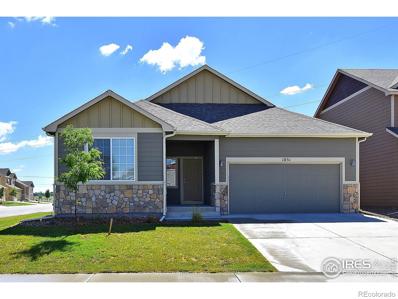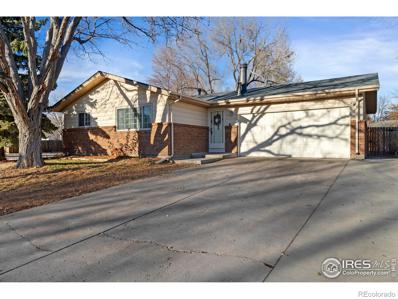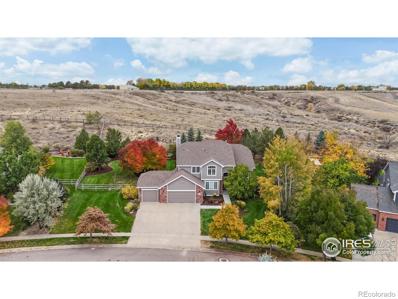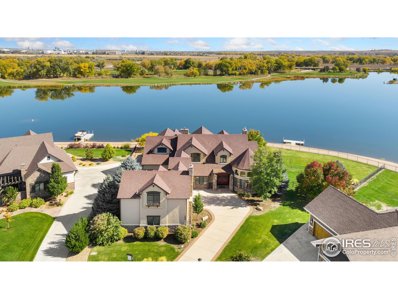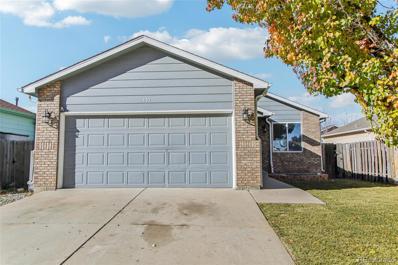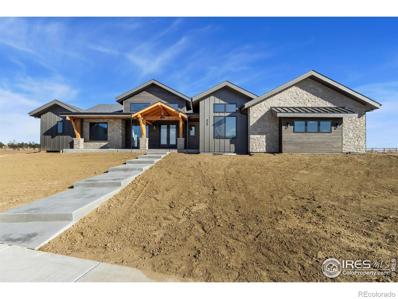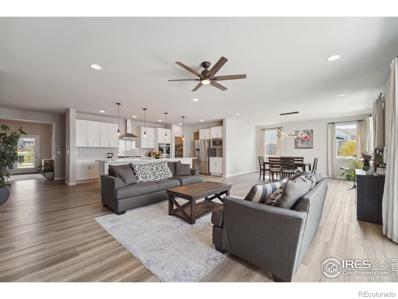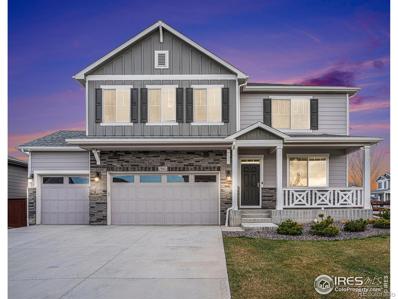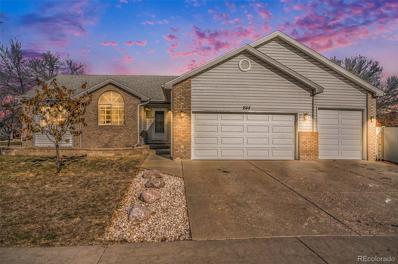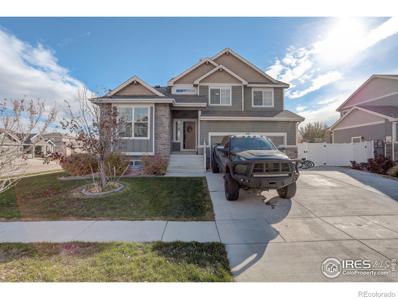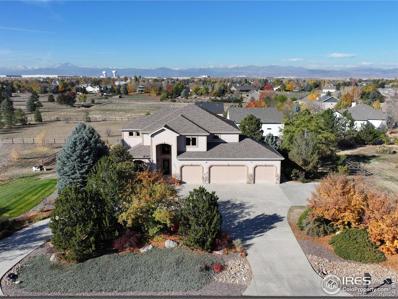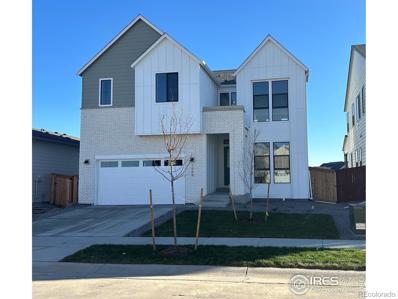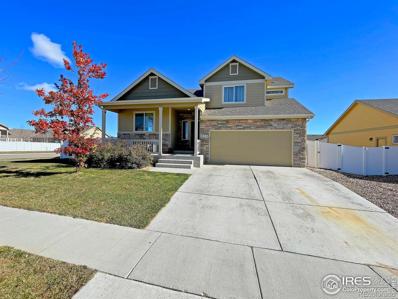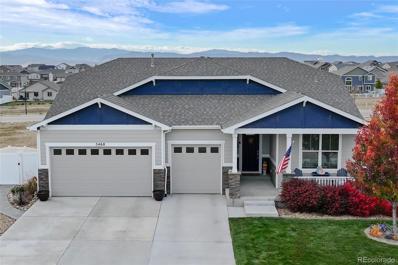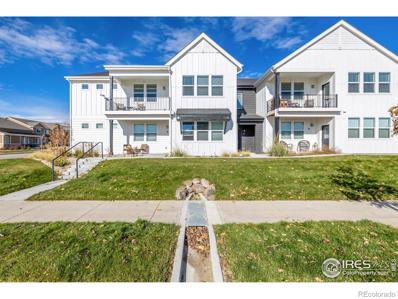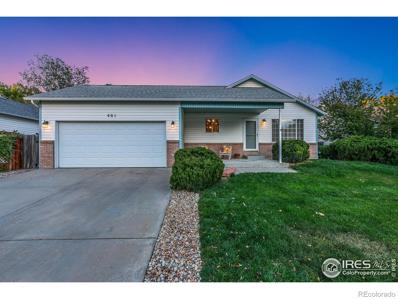Windsor CO Homes for Rent
The median home value in Windsor, CO is $558,500.
This is
higher than
the county median home value of $480,800.
The national median home value is $338,100.
The average price of homes sold in Windsor, CO is $558,500.
Approximately 77.71% of Windsor homes are owned,
compared to 19.41% rented, while
2.88% are vacant.
Windsor real estate listings include condos, townhomes, and single family homes for sale.
Commercial properties are also available.
If you see a property you’re interested in, contact a Windsor real estate agent to arrange a tour today!
- Type:
- Single Family
- Sq.Ft.:
- 2,562
- Status:
- NEW LISTING
- Beds:
- 4
- Lot size:
- 0.18 Acres
- Year built:
- 2024
- Baths:
- 3.00
- MLS#:
- 7453403
- Subdivision:
- Hidden Valley Farm
ADDITIONAL INFORMATION
The Chatfield offers a thoughtfully designed layout perfect for modern living. Upon entering, a versatile flex space greets you at the front of the home, ideal for a home office or additional living area. The open flow leads seamlessly into the spacious great room, creating an inviting atmosphere for relaxation or entertaining. This two-story home features four bedrooms, providing ample space for the entire family. The home includes two full bathrooms, a half bathroom, a two-bay garage, and an unfinished basement for future customization. Renowned for quality construction and innovative design, Meritage Homes offers unparalleled energy efficiency with features such as advanced spray foam insulation, ensuring comfort and savings year-round. With our all-inclusive and transparent pricing, all designer upgrades are included, eliminating any surprises. Discover a truly move-in ready home that reflects Meritage Homes' commitment to excellence and sustainability. With approximately 2,562 square feet, The Chatfield is located in Hidden Valley Farm, a vibrant new community in the growing town of Severance. Residents can enjoy pocket parks, easy access to hiking and biking trails, and close proximity to retail destinations. Conveniently situated near Fort Collins, Windsor, and Greeley, Hidden Valley Farm offers endless opportunities for adventure and lifestyle convenience. Photos are representative only and are not of the actual home. Actual finishes, elevation, and features may vary. Under construction.
- Type:
- Single Family
- Sq.Ft.:
- 1,888
- Status:
- NEW LISTING
- Beds:
- 3
- Lot size:
- 0.12 Acres
- Year built:
- 2024
- Baths:
- 3.00
- MLS#:
- 6586209
- Subdivision:
- Hidden Valley Farm
ADDITIONAL INFORMATION
The Pagosa floorplan offers abundant living space with a spacious great room on the first floor and a loft on the second. The primary bedroom features a walk-in closet and a beautifully designed bathroom, conveniently located near the washer and dryer. With approximately 1,888 square feet, the home includes three bedrooms, two full bathrooms, one half bathroom, and a two-bay garage across two stories. Renowned for quality construction and innovative design, Meritage Homes offers unparalleled energy efficiency with features such as advanced spray foam insulation, ensuring comfort and savings year-round. With our all-inclusive and transparent pricing, all designer upgrades are included, eliminating any surprises. Discover a truly move-in ready home that reflects Meritage Homes' commitment to excellence and sustainability. Hidden Valley Farm is located in the growing town of Severance and features pocket parks, access to a trail system for hiking or biking, and close proximity to multiple retail locations. This community provides easy access to Fort Collins, Windsor, and Greeley, offering endless opportunities for adventure. Photos are representative only and are not of the actual home. Actual finishes, elevation, and features may vary. Under construction.
- Type:
- Single Family
- Sq.Ft.:
- 1,993
- Status:
- NEW LISTING
- Beds:
- 3
- Lot size:
- 0.16 Acres
- Year built:
- 2024
- Baths:
- 2.00
- MLS#:
- 6492138
- Subdivision:
- Poudre Heights
ADDITIONAL INFORMATION
The Granby offers a spacious ranch plan designed for comfortable living. Upon entering through the foyer, you will find two bedrooms and a bathroom to your right. As you continue, the home opens up into a large kitchen and great room, creating a welcoming space for both relaxation and entertainment. The flex space, conveniently located off the garage, provides additional privacy from the rest of the home, making it ideal for a home office or other personal use. Meritage Homes goes beyond the basics by incorporating energy efficiency features like advanced framing and spray foam insulation. Experience a home that not only surrounds you with comfort but also contributes to a sustainable and eco-friendly lifestyle. With transparent, all-inclusive pricing, you can trust you're getting exceptional value. With approximately 1,993 square feet, three bedrooms, two full bathrooms, a three-bay garage, and a single-story layout, The Granby is designed to fit your lifestyle seamlessly. Photos are representative only and are not of the actual home. Actual finishes, elevation, and features may vary.
- Type:
- Single Family
- Sq.Ft.:
- 2,382
- Status:
- NEW LISTING
- Beds:
- 4
- Lot size:
- 0.14 Acres
- Year built:
- 2024
- Baths:
- 3.00
- MLS#:
- 4702832
- Subdivision:
- Poudre Heights
ADDITIONAL INFORMATION
Welcome to the charming new community of Poudre Heights in Windsor, CO, where Meritage Homes proudly presents The Sloan floorplan. A spacious and versatile home, ideal for everyone. It features a flexible space on the main floor and an expansive loft on the second floor, providing plenty of room for a home office or personal gym. With approximately 2,382 square feet, the home offers four bedrooms, two full bathrooms, and one half bathroom. It includes a two-bay garage and spans two stories. Plus, don't miss the unfinished basement for extra space. Renowned for quality construction and innovative design, Meritage Homes offers unparalleled energy efficiency with features such as advanced spray foam insulation, ensuring comfort and savings year-round. With our all-inclusive and transparent pricing, all designer upgrades are included, eliminating any surprises. Discover a truly move-in ready home that reflects Meritage Homes' commitment to excellence and sustainability. Photos are representative only and are not of the actual home. Actual finishes, elevation, and features may vary.
- Type:
- Single Family
- Sq.Ft.:
- 2,241
- Status:
- NEW LISTING
- Beds:
- 4
- Lot size:
- 0.12 Acres
- Year built:
- 2024
- Baths:
- 3.00
- MLS#:
- 1550574
- Subdivision:
- Hidden Valley Farm
ADDITIONAL INFORMATION
Welcome to the Twin Peaks, a thoughtfully designed home that begins with a covered front porch leading into the foyer and versatile flex space, perfect for personalizing to fit your needs. Beyond the foyer, the spacious great room fills with natural light, offering a warm and inviting atmosphere. The stunning kitchen, complete with a large island, becomes the heart of the home, ideal for cooking and entertaining. This two-story residence spans approximately 2,241 square feet and features four bedrooms, two full bathrooms, and one half bathroom. The two-bay garage provides ample space for vehicles and storage. Meritage Homes is celebrated for its commitment to quality construction, innovative design, and energy efficiency. Advanced spray foam insulation ensures year-round comfort and savings. With transparent, all-inclusive pricing, every designer upgrade is already included, making your home truly move-in ready without hidden costs. Situated in Hidden Valley Farm, this home enjoys a prime location in the growing town of Severance. The community offers pocket parks, access to trails for hiking or biking, and is conveniently near multiple retail options. Its proximity to Fort Collins, Windsor, and Greeley provides endless opportunities for adventure and exploration. Photos are representative only and are not of the actual home. Actual finishes, elevation, and features may vary. Under construction.
$518,835
375 Aurelia Drive Windsor, CO 80550
- Type:
- Single Family
- Sq.Ft.:
- 2,334
- Status:
- NEW LISTING
- Beds:
- 4
- Lot size:
- 0.16 Acres
- Year built:
- 2024
- Baths:
- 3.00
- MLS#:
- IR1022775
- Subdivision:
- Ravina
ADDITIONAL INFORMATION
Seller Concessions are offered. The Glendo is a 4 bedroom, 2 1/2 bath two-story home with 2334 sq. ft. finished and an 880 sq. ft. unfinished basement. Legacy finish included on this address. Legacy includes hardwood flooring in the entry, kitchen & dining areas. Tile back splashes in the kitchen and upgraded 2-tone interior paint throughout the home. The great room, kitchen & dining room are an entertainment magnet. The upper lever has 4 large bedrooms, laundry room and additional living room which adds to the flexibility of this home.
$506,610
387 Aurelia Drive Windsor, CO 80550
- Type:
- Single Family
- Sq.Ft.:
- 2,096
- Status:
- NEW LISTING
- Beds:
- 4
- Lot size:
- 0.14 Acres
- Year built:
- 2024
- Baths:
- 3.00
- MLS#:
- IR1022774
- Subdivision:
- Ravina
ADDITIONAL INFORMATION
Seller Concessions are offered. The Sundance is an impressive addition to the J&J Construction line up of homes. It features 4 large bedrooms on the top floor and on the main level you have an impressive kitchen, living, and dining areas. The kitchen and dining and large entry come in hardwood. The oversized garage which has enough square footage for a 3 car adds to the appeal. Large kitchen and dining room make this a must see for you!
$465,500
2383 Candence Lane Windsor, CO 80550
- Type:
- Single Family
- Sq.Ft.:
- 1,540
- Status:
- NEW LISTING
- Beds:
- 3
- Lot size:
- 0.14 Acres
- Year built:
- 2024
- Baths:
- 2.00
- MLS#:
- IR1022773
- Subdivision:
- Ravina
ADDITIONAL INFORMATION
Seller Concessions are offered. The Ohio is 3-bedroom, 2 bath ranch with 1540 sq.ft. finished and a 1540 sq. ft. unfinished basement. The Primary bedroom is on the opposite side of the house from the other 2 bedrooms. It is a very open plan with 10 ft. ceilings and has a large breakfast bar that separates the kitchen from the living room. The Ohio has a large 2-car garage. The legacy finish is on this home with hardwood flooring in the entry/kitchen & dining areas.
Open House:
Sunday, 12/1 11:00-1:00PM
- Type:
- Single Family
- Sq.Ft.:
- 1,957
- Status:
- NEW LISTING
- Beds:
- 3
- Lot size:
- 0.21 Acres
- Year built:
- 1976
- Baths:
- 2.00
- MLS#:
- IR1022787
- Subdivision:
- Windsor West
ADDITIONAL INFORMATION
HEY!! Check out this beautifully updated ranch, nestled on a spacious corner lot in one of Windsor's most peaceful neighborhoods. As you step into the generous living room, where natural light pours in through the large windows, you'll love the newly refinished hardwood floors! The bright, eat-in kitchen is perfect for both daily meals and entertaining, featuring updated appliances, smart lights and plenty of counter space. It opens directly to a covered patio, giving you seamless indoor/outdoor living and access to a large fully fenced backyard. Yes, you and your furry covered 4 legged friends will host the BEST BBQ's! The main level also includes the primary bedroom, providing a peaceful retreat, as well as a second bedroom that offers versatility with dual doors. This room can easily function as an office, formal dining room, guest room, or additional bedroom, depending on your needs. The attached two car garage is ready to go and functional with the included pegboard and workbench. Downstairs, the expansive family room provides the perfect space to unwind, with a cozy wood-burning fireplace ideal for chilly nights. The lower level also features a third bedroom and a full bath with a tile floor and luxurious jetted tub. The large laundry room boasts tons of storage space, offering ample room to keep your home organized. Additional updates include a new roof (2022) with durable Class 4 shingles and a new water heater (2023), providing peace of mind for years to come. This home has also been pre-inspected to help create a smooth transaction.
$475,375
438 Halcyon Way Windsor, CO 80550
- Type:
- Single Family
- Sq.Ft.:
- 1,788
- Status:
- NEW LISTING
- Beds:
- 4
- Lot size:
- 0.16 Acres
- Year built:
- 2024
- Baths:
- 3.00
- MLS#:
- IR1022781
- Subdivision:
- Ravina
ADDITIONAL INFORMATION
The Michigan with 1788 finished sq. ft., 4 bedrooms, 2-1/2 baths & a 357 sq. ft. unfinished basement is a spacious GEM! From the entry, you walk into an open & inviting Kitchen/Dining area that overlooks a sizeable Great Room. Upstairs, the Primary Suite features a LARGE walk-in closet & relaxing bathroom. A tandem 3 car garage crowns this beauty off. If a lot of room and square footage for the money are what you need, then be sure to make this part of your tour.
$1,000,000
2153 Meander Road Windsor, CO 80550
- Type:
- Single Family
- Sq.Ft.:
- 3,957
- Status:
- NEW LISTING
- Beds:
- 4
- Lot size:
- 0.86 Acres
- Year built:
- 2001
- Baths:
- 4.00
- MLS#:
- IR1022744
- Subdivision:
- River West
ADDITIONAL INFORMATION
Your gorgeous new home backs to beautiful open space on the largest lot in coveted River West! Designed with multi-generational living in mind -- this fantastic property is the perfect blend of class and functionality. Step into the welcoming foyer with a grand staircase, soaring ceilings, and oversized windows flooding the home with natural light! Showcasing wood floors on much of the main-level, this home has a wide open floor plan featuring a charming front room, main-level office, formal dining, and spacious living room with a high ceiling, built-in shelving and cozy fireplace. The fantastic kitchen boasts granite countertops, stainless appliances, a large island, pantry and plenty of additional storage. Upstairs, the large primary suite features two walk-in closets and a sprawling five-piece en-suite bathroom. Two additional large bedrooms and a bath round out the upper level. The finished basement is designed for separate living quarters, including a full kitchen set-up, large bedroom, living room, and additional storage. Step outside to your private oasis of just under one acre, complete with a pergola-covered patio, garden boxes, and mature landscaping that leads to an extended natural space in your own backyard! Oversized three-car garage. Conveniently located near scenic walking paths, the Poudre River Bike Trail, shopping, restaurants, and I-25. Located in the Poudre School District, this stunning home truly offers an incredible lifestyle and amazing value!
$2,195,000
1805 Seashell Ct Windsor, CO 80550
- Type:
- Other
- Sq.Ft.:
- 8,737
- Status:
- NEW LISTING
- Beds:
- 6
- Lot size:
- 0.54 Acres
- Year built:
- 2006
- Baths:
- 8.00
- MLS#:
- 1022739
- Subdivision:
- Water Valley
ADDITIONAL INFORMATION
This exceptional custom home sits on a half-acre lot with 220 feet of private beachfront, offering stunning views of a 60-acre community lake. Every detail has been thoughtfully designed for luxurious living inside and out. At the heart of the home is a gourmet kitchen with stainless steel appliances, a six-burner gas range, double ovens, and a beverage bar ideal for entertaining. The dining area flows into the main living space, where floor-to-ceiling windows provide natural light and sweeping lake views. The main floor primary suite serves as a private retreat with a cozy sitting area, fireplace, and spa-like bathroom featuring dual vanities, a soaking tub, and walk-in shower. Upstairs, four generously sized bedrooms, each with their own en-suite bathroom, offer privacy and flexibility. One of these bedrooms is ideally suited as an in-law suite, providing comfort and convenience for guests or extended family. The fully finished basement is built for relaxation, complete with a theater room, large recreation area, wet bar for gatherings, and a fully equipped fitness room. Two additional bedrooms and two full baths on this level ensure plenty of space for family or guests. An oversized, heated four-car garage offers ample storage, while a private dock provides easy access to paddleboarding, kayaking, or pontoon rides. Designed for year-round enjoyment, this home captures the essence of lakefront living. This golf-cart-friendly neighborhood includes 27 holes of golf, scenic trails, and parks. Just a few miles away, Hoe Down Hill offers skiing, snowboarding, and tubing in the winter. With floor-to-ceiling windows, a spiral staircase, 11+ ft ceilings, and stunning 180-degree water views, this home is a true masterpiece and a joy to experience. Whether you're enjoying a peaceful morning by the water or hosting guests, this home offers an unmatched lifestyle in an extraordinary setting.
$424,900
110 Calabria Drive Windsor, CO 80550
- Type:
- Single Family
- Sq.Ft.:
- 1,144
- Status:
- Active
- Beds:
- 3
- Lot size:
- 0.1 Acres
- Year built:
- 1997
- Baths:
- 2.00
- MLS#:
- 9216796
- Subdivision:
- Windsor
ADDITIONAL INFORMATION
Welcome to this beautifully updated ranch-style home in the heart of Windsor, located just moments from vibrant Main Street! This charming home features an open main living area with vaulted ceilings, creating a spacious and inviting atmosphere. The living room, dining room, and kitchen seamlessly flow together, perfect for modern living and entertaining. The kitchen boasts stainless steel appliances and ample cabinet space, with convenient access to the attached 2-car garage just off the living room. The primary bedroom suite offers a private retreat with its own full bath, while two additional bedrooms and a full hallway bath provide comfort and versatility. Step outside to the fenced backyard, where you’ll find a sunny patio and lush lawn space—ideal for relaxing, playing, or hosting gatherings. Nestled in a tranquil location, this home offers peace and quiet while being close to Windsor’s shops, dining, and amenities. Don’t miss your chance to call this delightful home your own!
$1,595,000
959 Warbling Drive Windsor, CO 80550
- Type:
- Single Family
- Sq.Ft.:
- 5,091
- Status:
- Active
- Beds:
- 4
- Lot size:
- 0.8 Acres
- Year built:
- 2024
- Baths:
- 5.00
- MLS#:
- IR1022606
- Subdivision:
- Prairie Song
ADDITIONAL INFORMATION
Sleek Modern Mountain design by NoCO Custom Homes in Windsor's hottest new community Prairie Song! You'll be greeted by incredible curb appeal on this over 3/4 acre lot & find hand selected high-end finishes throughout, including gourmet kitchen complete w/ custom white & onyx stained kitchen cabinetry & leathered granite counters, Dacor appliances, luxury lighting & fixtures, & walk-in pantry. Clean lines & contemporary flare flow into the great room with floor to ceiling tiled linear fireplace winged by custom built-ins & out onto the expansive covered back patio. The lavish primary suite come complete w/ 5pc bathroom including wet room w/ freestanding soaker tub & huge walk-in closet. There's plenty of room to entertain your family & friends in the fully finished basement complete w/ massive rec room, wet bar, & home gym space. Bring your toys & cars, this home has an oversized 4-car garage & room for an outbuilding! New construction home by NoCO Custom Homes. Lots have outbuilding capability - ask listing agent for more info.
- Type:
- Single Family
- Sq.Ft.:
- 2,191
- Status:
- Active
- Beds:
- 3
- Lot size:
- 0.18 Acres
- Year built:
- 2021
- Baths:
- 2.00
- MLS#:
- IR1022618
- Subdivision:
- Raindance
ADDITIONAL INFORMATION
Walk into instant equity! Priced well below market value, this rare opportunity in RainDance is the best value in the neighborhood! Nestled on a very highly sought after lot, sitting right across one of the largest neighborhood parks! This quiet circle loop offers jaw dropping sunsets all year round from the front & rear patios! This pristine 1 owner like new Dream Finders Home boasts an inviting & bright open layout with tall ceilings & upgrades galore. You will be greeted with luxury laminate floors through-out the main level. The kitchen is just stunning! Home cooks will love the gourmet kitchen featuring upgraded kitchen cabinets w/ tons of added cabinetry, upgraded quartz countertops w/ matching backsplash, extended large center island, top of the line stainless steel appliances w/ gas cooktop, double ovens & walk-in pantry. Everything screams model home! Walk out the oversized dual sliding doors to your own backyard oasis with an oversized covered patio overlooking a beautiful low maintenance yard with endless sunsets (just perfect for entertaining, BBQ get-togethers, or a simple relaxing evening all year around). This modern home boasts 3 spacious bedrooms with ample living space (each with tons of closet space & storage). You will love the private primary suite, it's a true showstopper w/an oversized spa style shower, upgraded vanities, added cabinetry & a large walk-in closet. New homeowners will also be treated to a full unfinished basement - ready for future expansion! Did we mention you will also love the highly desirable main-level laundry room, mud room, & attached 3 car garage? Commuting is made easy! Raindance is moments away from major roads, intersections & highways allowing for easy access to nearby shopping, open space walking trails/bike trails, neighborhood parks, RAINDANCE RIVER RESORT POOL, RainDance golf course & moments away from Schools. This home truly has big-city living with a charming country lifestyle. Preview this home today!
Open House:
Sunday, 12/1 11:00-1:00PM
- Type:
- Single Family
- Sq.Ft.:
- 2,602
- Status:
- Active
- Beds:
- 4
- Lot size:
- 0.18 Acres
- Year built:
- 2019
- Baths:
- 3.00
- MLS#:
- IR1022589
- Subdivision:
- Raindance 2nd Fg
ADDITIONAL INFORMATION
Welcome to this impressive 2-story home perfectly situated on a corner lot, complete with a spacious 3-car garage. Designed for both comfort and style, the open floor plan features a gourmet kitchen with stainless steel appliances, a gas stove, and a generous pantry. Large windows throughout the home invite an abundance of natural light, enhanced by upgraded blinds for added privacy. The main floor offers a dedicated office space or flex room, a convenient half bath, and access to a beautifully fenced backyard-perfect for outdoor relaxation and entertaining. Upstairs, the expansive primary suite boasts breathtaking mountain views and ample closet space. Three additional bedrooms, a full bathroom, a laundry room on the same level as rooms for ease of use, and a versatile flex area complete the upper level. The full, unfinished basement offers endless possibilities for customization. With a tankless water heater, and well-maintained move in ready condition. The vibrant Raindance community offers an array of amenities, including a water resort, walking trails, multiple parks, a world class golf course, an orchard, and a restaurant. There is something for everyone! Don't miss the opportunity to call this exceptional property your home!
- Type:
- Single Family
- Sq.Ft.:
- 2,986
- Status:
- Active
- Beds:
- 5
- Lot size:
- 0.2 Acres
- Year built:
- 2001
- Baths:
- 3.00
- MLS#:
- 9595560
- Subdivision:
- Westwood Village
ADDITIONAL INFORMATION
Welcome to 1544 Lakewood Dr, Windsor, CO! This spacious 4-bedroom, 3-bathroom home offers comfort, versatility, and an excellent opportunity for buyers ready to make it their own. With two additional non-conforming bedrooms, the possibilities for this home are endless. Competitively priced for a quick sale, it’s a must-see for anyone seeking a great value in a prime location. Situated on a desirable corner lot, this home boasts a convenient main-floor master suite complete with a 5-piece bath. The eat-in kitchen features a pantry and adjacent main-floor laundry, providing added ease for day-to-day living. Upstairs, you'll find three bedrooms and two bathrooms, offering ample space for family or guests. The fully finished basement adds even more flexibility, with a cozy fireplace, an additional bedroom, two bonus rooms, and a 3/4 bath. Vaulted ceilings throughout the home enhance the bright, open feel, while the 3-car garage provides plenty of space for vehicles, storage, or a workshop. This property offers an excellent layout and endless potential to tailor it to your unique style. Don’t miss the chance to call this incredible home your own—schedule a showing today!
- Type:
- Single Family
- Sq.Ft.:
- 2,242
- Status:
- Active
- Beds:
- 4
- Lot size:
- 0.19 Acres
- Year built:
- 2018
- Baths:
- 3.00
- MLS#:
- IR1022506
- Subdivision:
- The Overlook
ADDITIONAL INFORMATION
Welcome to the Big Horn Model floorplan situated on a corner lot within walking distance to the neighborhood park. This spacious home features 4 bedrooms, 3 bathrooms, plus office with built-in shelving and french-doors, laundry on the upstairs level and there is an additional 564 sq. ft. unfinished basement area for further expansion. The heated garage is a oversized two car with extended driveway for outside parking area and storage shed. The low maintenance backyard is enclosed with vinyl fencing which has a fire pit, stamped concrete patio, 220 for a hot tub and plumbing for a future outside kitchen (includes hot and cold water plus gas line). This multi-level floor plan is a must see and a property you would be proud to call home! See documents for additional information. Buyer and Buyers Agent to verify all information but not limited to schools, Metro District information and Square Footage.
$1,450,000
8881 Longs Peak Circle Windsor, CO 80550
- Type:
- Single Family
- Sq.Ft.:
- 4,801
- Status:
- Active
- Beds:
- 5
- Lot size:
- 2 Acres
- Year built:
- 2002
- Baths:
- 5.00
- MLS#:
- IR1022719
- Subdivision:
- Ranch At Highland
ADDITIONAL INFORMATION
Welcome home to this stunning 5-bedroom, 5-bath home nestled on nearly 3 acres with picturesque mountain views and enough parking space for 10+ cars. This spacious home offers both luxury and privacy. Ideal for entertaining or relaxing, the expansive floor plan includes an open kitchen, elegant living spaces and a master suite with a spa-like bathroom. The 2nd bedroom comes with it's own ensuite bath, providing comfort and convenience for friends or family. There is laundry on the second floor and hook up on the main floor*. Each room is zoned separately and has radiant flooring throughout the home. Work from home in the dedicated office space and unwind in the living room equipped with wired Dolby 5 Onkyo surround sound speakers and cozy fireplace! Enjoy the outdoors with ample space for gardening, recreation or build your dream outdoor retreat! This property also features an outdoor water feature with professional landscaping and easy access to nearby amenities while maintaining the peacefulness of a rural community. Don't miss the opportunity to make this extraordinary home yours!
Open House:
Sunday, 12/1 11:00-5:00PM
- Type:
- Single Family
- Sq.Ft.:
- 2,752
- Status:
- Active
- Beds:
- 4
- Lot size:
- 0.13 Acres
- Year built:
- 2024
- Baths:
- 3.00
- MLS#:
- IR1022565
- Subdivision:
- Raindance - Festival
ADDITIONAL INFORMATION
This stunning Plan 3 at Festival at RainDance by Trumark Homes is located on a hard to find walkout lot backing to green belt and a community trail! The expansive two-story plan offers 2,752 Sq. Ft. of living space with four bedrooms and three baths. Beyond the entry is a main floor secondary bedroom and bath. The kitchen overlooks the 20' open-ceiling dining room and vaulted great room, complete with a modern gas fireplace. The kitchen includes 42" deluxe fog stained Shaker cabinetry, Calacatta Jubilee quartz countertops with tile backsplash, Beko stainless steel appliance package with 5-burner gas cooktop, convection oven, built-in microwave, dishwasher and spacious walk-in pantry. This beautiful space conveniently connects to the office and the covered outdoor deck with dual sliding glass doors and stairs leading to the fully landscaped and fenced backyard. Upstairs, you'll find a large loft and two secondary bedrooms connected by a shared bathroom with dual sinks. The primary suite offers a luxurious, spa-like bathroom with a walk-in shower and freestanding tub. An expansive walk-in closet completes the primary suite. The home comes with beautiful natural stained 5" engineered hardwood flooring in the majority of main level, luxurious carpet in bedrooms, deluxe primary shower tile to ceiling with mosaic tile shower pan, and hand-held shower. Spacious 9 and 10 foot ceilings, insulated steel garage door, tankless water heater, dual AC, and much more! Neighborhood amenities of walking trails, orchards, non-potable water and trash, are included in your metro district fees. Membership to the Raindance pool is optional and currently $499/year; there are also other membership options combining amenities in Raindance and nearby Water Valley - "WaterDance"!
- Type:
- Single Family
- Sq.Ft.:
- 1,648
- Status:
- Active
- Beds:
- 3
- Lot size:
- 0.14 Acres
- Year built:
- 2024
- Baths:
- 3.00
- MLS#:
- IR1022546
- Subdivision:
- Ravina
ADDITIONAL INFORMATION
The Maryland is a 3-bedroom, 3 bath two story with 1648 sq. ft. finished and a 1140 sq. ft. unfinished basement. This home includes an oversized 2 car garage. The Primary bedroom is on the lower level of the house from the other 2 bedrooms. It is a very open plan with 10 ft. ceilings and has a inviting entry porch.
- Type:
- Single Family
- Sq.Ft.:
- 1,790
- Status:
- Active
- Beds:
- 4
- Lot size:
- 0.17 Acres
- Year built:
- 2018
- Baths:
- 3.00
- MLS#:
- IR1022517
- Subdivision:
- Overlook
ADDITIONAL INFORMATION
Outstanding value in The Overlook! Fantastic 4-level with 4 bedrooms, 3 baths and a 3-car garage! Featuring central air, a spacious primary suite with a full bath and a large walk-in closet. Unfinished basement for room to grow! Located on a corner lot with a fenced yard and a covered patio. Priced to sell-see it today! Close to park and schools!
- Type:
- Single Family
- Sq.Ft.:
- 3,828
- Status:
- Active
- Beds:
- 5
- Lot size:
- 0.19 Acres
- Year built:
- 2018
- Baths:
- 4.00
- MLS#:
- 7240135
- Subdivision:
- The Ridge At Harmony Road
ADDITIONAL INFORMATION
Stunning Mountain Views and Open Space! Experience breathtaking sunsets from your new composite deck or start your day with a peaceful sunrise on the front porch. This beautiful home offers the perfect blend of comfort and style, both inside and out. As you enter the foyer, you'll be greeted by rich hardwood floors that lead into a spacious office and a guest bedroom with a full bath. The gourmet kitchen is a chef’s dream, featuring stainless steel appliances, gas range, large island, and a pantry. The cabinets have been upgraded with custom pull-out drawers and soft-close doors and drawers. Relax in the inviting spacious great room by the gas fireplace, or retreat to the luxurious primary suite with a walk-in closet that conveniently leads to the laundry room, and a 5-piece en-suite bathroom. The expansive full basement is complete with another primary bedroom with en-suite bath, 9' ceilings, a bar, a great room, and 2 additional bedrooms with a shared full bath - making this an ideal space for multi-generational living! The garage is fully finished with insulation and drywall and leads into a mudroom with extra storage and a utility sink, providing extra comfort and convenience. This exceptional property is fully fenced with lush landscaping and is located in a fantastic community with walking trails, parks, and easy access to shopping and I-25. Don’t miss out on the chance to make this your forever home—schedule your showing today!
- Type:
- Multi-Family
- Sq.Ft.:
- 1,395
- Status:
- Active
- Beds:
- 2
- Lot size:
- 0.22 Acres
- Year built:
- 2024
- Baths:
- 2.00
- MLS#:
- IR1022499
- Subdivision:
- Raindance Flats
ADDITIONAL INFORMATION
Welcome to 1820 Iron Wheel Drive, Unit 3, a sophisticated corner unit residence nestled in the heart of Windsor, Colorado. This elegant home offers 1,395 square feet of thoughtfully designed living space, featuring two spacious bedrooms and two pristine bathrooms. This second-level unit boasts an attached two-car garage, providing secure parking and additional storage. Upon entering, ascend the stairs to discover a beautifully appointed single-level living space. The open-concept layout seamlessly integrates the living, dining, and kitchen areas, perfect for both entertaining and everyday living. The kitchen is a culinary delight, equipped with modern stainless steel appliances including a range, microwave, dishwasher, and a convenient washer/dryer in-unit. Experience the comfort of central air conditioning, forced air heating and blinds throughout, ensuring a pleasant atmosphere year-round. For those who value fitness and relaxation, the community gym and common outdoor spaces offer ample opportunities to unwind and rejuvenate. The oversized 2 car garage comes with lots of storage shelving. Enjoy the breeze from your living room with a new screen door or step outside to your private outdoor patio, where you can savor breathtaking mountain views, ideal for enjoying a morning coffee or evening retreat. The pet-friendly environment welcomes your furry companions to join in the serene lifestyle. Situated within the vibrant Raindance community, residents enjoy access to Hoe Down Hill, a unique local attraction that enhances the neighborhood's charm and appeal. This home is a perfect blend of elegance and convenience, offering a smart choice for discerning buyers seeking a refined living experience.
$435,900
401 12th Street Windsor, CO 80550
- Type:
- Single Family
- Sq.Ft.:
- 1,782
- Status:
- Active
- Beds:
- 5
- Lot size:
- 0.16 Acres
- Year built:
- 1996
- Baths:
- 2.00
- MLS#:
- IR1022493
- Subdivision:
- Riverbend
ADDITIONAL INFORMATION
Welcome to this spacious and inviting home designed for comfort and functionality. The main floor features three cozy bedrooms with new carpet and built-in closets. The bedrooms are complemented by an open-plan kitchen, dining, and living area with new premium vinyl floors that flow seamlessly together, perfect for family gatherings. The two bathrooms located on the main floor offer convenience and practicality. Downstairs, the fully finished basement adds two additional bedrooms, ideal for guests, a home office, or hobbies. Step outside to enjoy the covered porch, a perfect spot for your morning coffee, and a patio, great for summer barbecues or relaxing evenings. Located in a quiet and friendly neighborhood, this home offers everything you need for modern living. Whether you're raising a family, working from home, or looking for extra space, this property is a must-see!
Andrea Conner, Colorado License # ER.100067447, Xome Inc., License #EC100044283, [email protected], 844-400-9663, 750 State Highway 121 Bypass, Suite 100, Lewisville, TX 75067

Listings courtesy of REcolorado as distributed by MLS GRID. Based on information submitted to the MLS GRID as of {{last updated}}. All data is obtained from various sources and may not have been verified by broker or MLS GRID. Supplied Open House Information is subject to change without notice. All information should be independently reviewed and verified for accuracy. Properties may or may not be listed by the office/agent presenting the information. Properties displayed may be listed or sold by various participants in the MLS. The content relating to real estate for sale in this Web site comes in part from the Internet Data eXchange (“IDX”) program of METROLIST, INC., DBA RECOLORADO® Real estate listings held by brokers other than this broker are marked with the IDX Logo. This information is being provided for the consumers’ personal, non-commercial use and may not be used for any other purpose. All information subject to change and should be independently verified. © 2024 METROLIST, INC., DBA RECOLORADO® – All Rights Reserved Click Here to view Full REcolorado Disclaimer
| Listing information is provided exclusively for consumers' personal, non-commercial use and may not be used for any purpose other than to identify prospective properties consumers may be interested in purchasing. Information source: Information and Real Estate Services, LLC. Provided for limited non-commercial use only under IRES Rules. © Copyright IRES |
