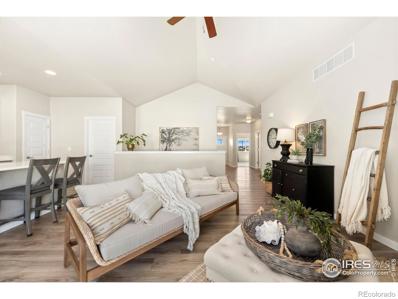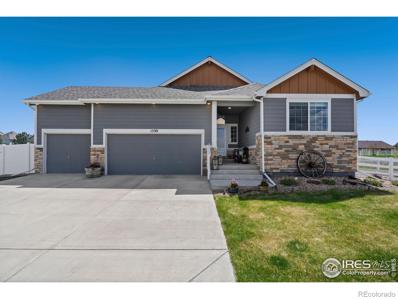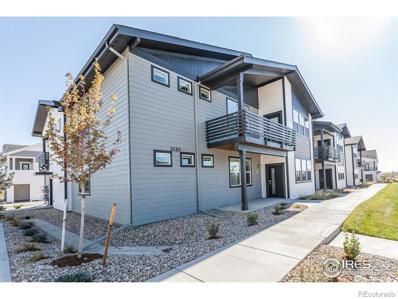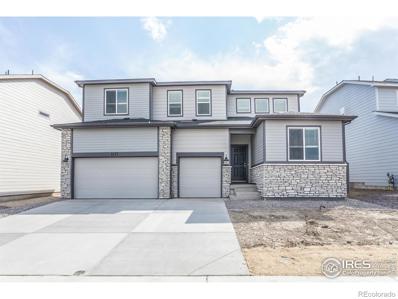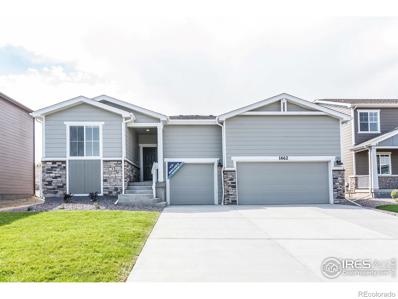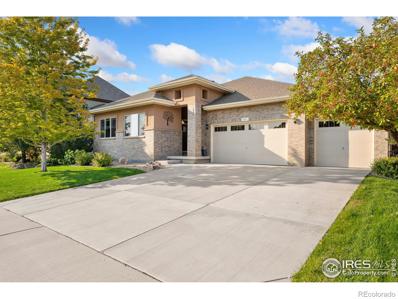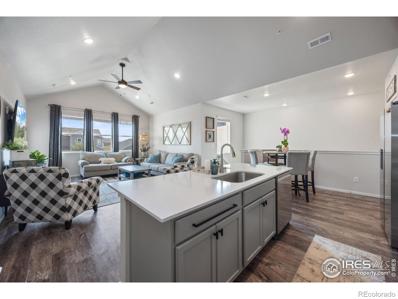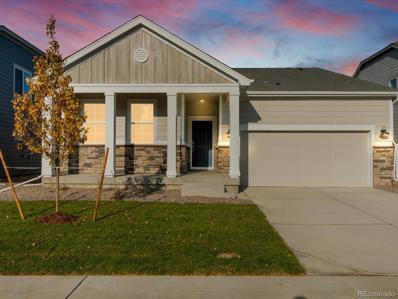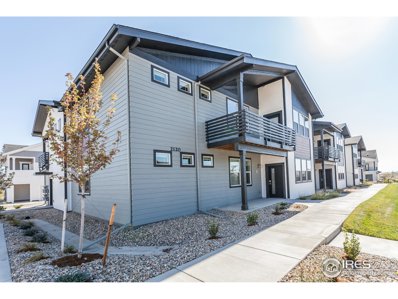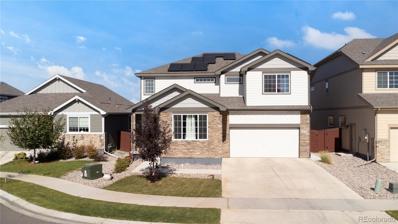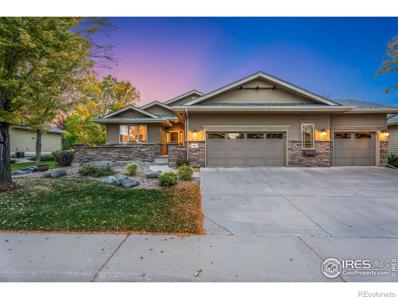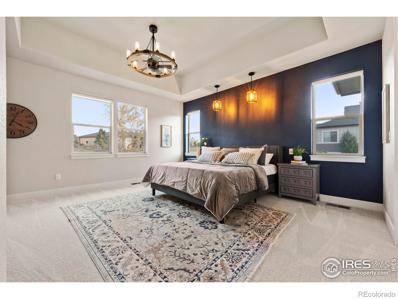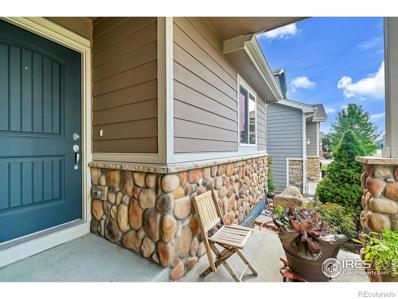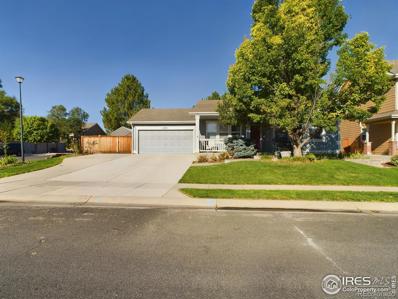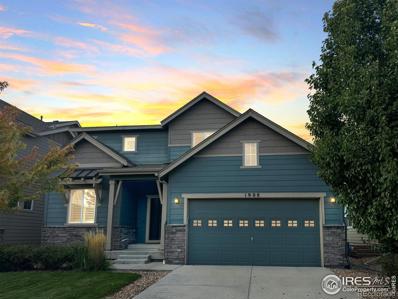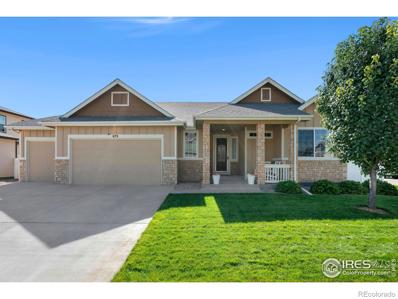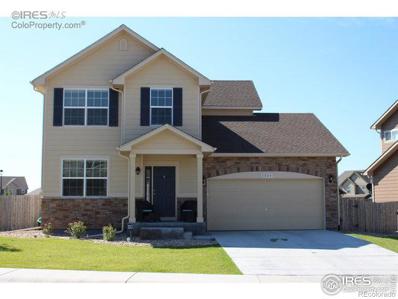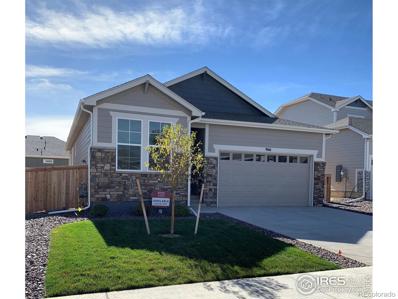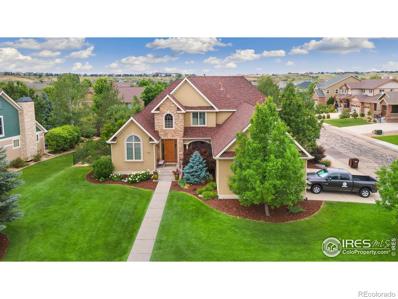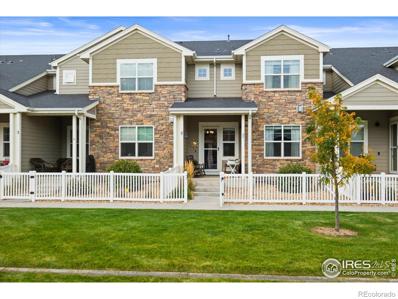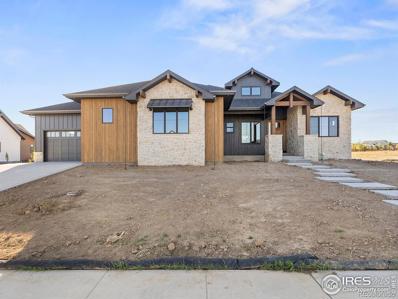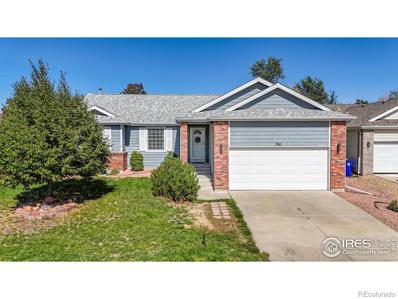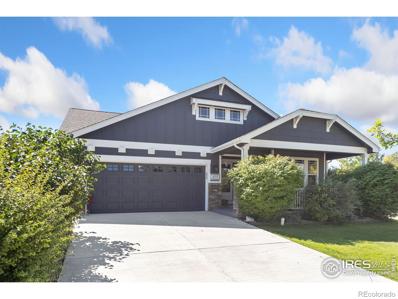Windsor CO Homes for Rent
- Type:
- Single Family
- Sq.Ft.:
- 2,693
- Status:
- Active
- Beds:
- 4
- Lot size:
- 0.21 Acres
- Year built:
- 2019
- Baths:
- 3.00
- MLS#:
- IR1020661
- Subdivision:
- The Ridge At Harmony
ADDITIONAL INFORMATION
Welcome to this stunning 4-bedroom, 3-bathroom ranch-style home in Windsor, Colorado, perfectly situated on a sought-after corner lot. With a fully finished basement and a new roof installed in 2023, this home is better than new! The kitchen showcases gorgeous quartz countertops, a large island, and a cozy eat-in nook, making it perfect for family meals or entertaining guests. The main floor features a spacious primary suite with a luxurious 5-piece bath, while the inviting living room, centered around a fireplace, creates a warm and relaxing atmosphere. The finished basement offers a versatile open living area, ideal for entertainment or relaxation. Enjoy the covered back patio, garden area, and fenced yard, providing a private oasis for outdoor living. The neighborhood includes a brand-new park just down the street and scenic trails throughout. Located close to Windsor, Timnath, and Fort Collins, this home offers modern living in a prime central location.
- Type:
- Single Family
- Sq.Ft.:
- 1,540
- Status:
- Active
- Beds:
- 3
- Lot size:
- 0.34 Acres
- Year built:
- 2020
- Baths:
- 2.00
- MLS#:
- IR1020607
- Subdivision:
- Severance Shores
ADDITIONAL INFORMATION
Amazing ranch style home with tons of upgraded finishes and an oversized lot! Perfect for entertaining as well as quiet comfort. Open space on both sides of this home give a very wide feeling. Mountain views add to the spectacular ambiance of this property! The 3 car garage provides ample storage space for toys and recreational vehicles. The Primary bedroom is located on the opposite side from the other bedrooms and the floor plan provides a perfect flow through the mail level. 10 foot ceilings and an abundance of natural light from the many windows give a warmth and brightness to the living spaces. Upgraded granite countertops, luxurious cabinetry and ample storage space in the kitchen invite entertaining as well as comfort to the home. Come see for yourself just how incredible this home truly is!!
Open House:
Sunday, 12/1 12:00-5:00PM
- Type:
- Condo
- Sq.Ft.:
- 1,697
- Status:
- Active
- Beds:
- 3
- Year built:
- 2024
- Baths:
- 2.00
- MLS#:
- IR1020522
- Subdivision:
- Raindance
ADDITIONAL INFORMATION
Vanderbilt by Hartford Homes. Second level condo w/ private entry from attached 2 car garage. S.s. dishwasher, fridge, microwave, range. Smoke maple cabinetry. Quartz countertops throughout. Vinyl plank flooring in entry, kitchen, baths, laundry, living room. 3 bedrooms. Washer & dryer. Central a/c. Garage door opener. 2-in white faux wood blinds. Community amenities: Parks, Farm to Table Community with access to orchards, corn fields, pumpkin patches, Access to lakes in Water Valley, Access to Community Pool and Gym (W Club) for additional fee. HOA includes exterior building maintenance, exterior insurance, grounds/landscaping maintenance, snow removal for sidewalks/walkways/private streets, Xfinity 5G internet, water, sewer, trash. PHOTOS FROM PREVIOUSLY BUILT CONDO AND THEREFORE MAY DEPICT DIFFERENT FINISHES. ASK ABOUT CURRENT LENDER INCENTIVES
- Type:
- Single Family
- Sq.Ft.:
- 2,575
- Status:
- Active
- Beds:
- 3
- Lot size:
- 0.16 Acres
- Year built:
- 2024
- Baths:
- 3.00
- MLS#:
- IR1020450
- Subdivision:
- Poudre Heights
ADDITIONAL INFORMATION
Move in ready Berthoud plan by Meritage Homes with all kitchen appliances, W/D & window coverings included! Nestled in Poudre Heights, this home boasts an open-concept main floor perfect for modern living & entertaining, complete with bright kitchen, dining, living room with fireplace, & flex room/office. Upstairs you'll find a versatile loft area, laundry, 2 additional bedrooms with shared full bath, & primary suite with huge private bath & walk-in closet. Community offers an abundance of outdoor activities, from scenic trails to lush parks and golf courses. Energy efficient spray foam insulation, high efficiency furnace, high-performance MERV 13 filters, & passive radon! Energy efficient spray foam insulation,2x6 construction, full unfinished basement with passive radon, rough plumb bath
- Type:
- Single Family
- Sq.Ft.:
- 1,993
- Status:
- Active
- Beds:
- 3
- Lot size:
- 0.25 Acres
- Year built:
- 2024
- Baths:
- 2.00
- MLS#:
- IR1020449
- Subdivision:
- Poudre Heights
ADDITIONAL INFORMATION
Move in ready Granby plan by Meritage Homes complete with window coverings, all kitchen appliances & W/D included! Spacious ranch plan designed for comfortable living with two bedrooms & full bath then opening up into a large kitchen & great room with fireplace & separate dining. The flex space/office & laundry conveniently located & tucked away by the 3 car garage, plus large covered back patio! Energy efficient spray foam insulation, 2x6 framing, highly efficient furnace, & passive radon. Energy efficient spray foam insulation, 2x6 construction, full unfinished basement, passive radon, rough plumb bath
- Type:
- Single Family
- Sq.Ft.:
- 3,049
- Status:
- Active
- Beds:
- 3
- Lot size:
- 0.21 Acres
- Year built:
- 2013
- Baths:
- 4.00
- MLS#:
- IR1020505
- Subdivision:
- Fossil Ridge
ADDITIONAL INFORMATION
Welcome home to this open and inviting ranch nestled on a private homesite backing to green space. Beautifully updated with a newly finished bedroom and bath in the basement, this home features solid wood floors, a private study, a large kitchen with an oversized island, stainless steel appliances, double ovens, a main-floor bar for entertaining, a dining room, and an open great room with a tray ceiling anchored by a beautiful fireplace. You'll love the pocket office or coffee bar off the dining nook, as well as the spacious primary suite with a fully appointed bath and generous walk-in closet. Both secondary bedrooms are adjacent to bathrooms, offering privacy and convenience, and the large rec room is perfect for movie night. This immaculate home also provides plenty of room to grow in its unfinished spaces, and the low-maintenance yard boasts a fabulous deck with an awning, ideal for outdoor entertaining. With an oversized finished 3 car garage you can bring all your toys as well. Just three doors down from Coyote Gulch Park and offering easy access to surrounding communities, this is a home you won't want to miss. Plus, there's NO METRO TAX! Come see this fine home today.
- Type:
- Condo
- Sq.Ft.:
- 1,395
- Status:
- Active
- Beds:
- 2
- Lot size:
- 0.03 Acres
- Year built:
- 2022
- Baths:
- 2.00
- MLS#:
- IR1020495
- Subdivision:
- Raindance Flats Condos
ADDITIONAL INFORMATION
Enjoy the low maintenance 2-bedroom, 2-bathroom condo with a 2 oversized 2 car attached garage. Designed for modern comfort, this home features an open-concept layout with a gourmet kitchen, complete with stainless steel appliances, quartz countertops, a spacious island, and a stylish tile backsplash. Elegant vinyl plank flooring flows seamlessly through the entry, kitchen, and living areas. Enjoy a spacious primary and secondary bedroom. Step outside to a large, covered balcony, ideal for savoring Colorado's beautiful weather. Access to Raindance's world-class amenities-community apple orchards where you can pick your own apples, scenic parks, a resort-style pool, and a nationally acclaimed golf course-this home offers an unparalleled lifestyle. The HOA makes life easy, covering everything from landscaping and snow removal to water, trash, and Wi-Fi. Need time to work on your credit? Seller will also consider a lease option to buy. What a great opportunity to live and play in Raindance!
- Type:
- Single Family
- Sq.Ft.:
- 1,806
- Status:
- Active
- Beds:
- 3
- Lot size:
- 0.14 Acres
- Year built:
- 2024
- Baths:
- 2.00
- MLS#:
- 3215064
- Subdivision:
- Poudre Heights
ADDITIONAL INFORMATION
Discover the charm of the Cherry Creek home by Meritage at Poudre Heights! This quaint and cozy home offers an inviting atmosphere with its thoughtfully designed open layout. The heart of the home features a seamless flow between the kitchen, dining area, and great room, creating a warm and welcoming space while maintaining distinct areas for each. The primary suite is perfectly situated at the back of the home, offering privacy away from the two additional bedrooms. A spacious full unfinished basement adds endless possibilities to customize and expand your living space. Embrace comfort and style in this delightful home!
Open House:
Sunday, 12/1 7:00-12:00AM
- Type:
- Other
- Sq.Ft.:
- 1,697
- Status:
- Active
- Beds:
- 3
- Year built:
- 2024
- Baths:
- 2.00
- MLS#:
- 1020522
- Subdivision:
- Raindance
ADDITIONAL INFORMATION
Vanderbilt by Hartford Homes. Second level condo w/ private entry from attached 2 car garage. S.s. dishwasher, fridge, microwave, range. Smoke maple cabinetry. Quartz countertops throughout. Vinyl plank flooring in entry, kitchen, baths, laundry, living room. 3 bedrooms. Washer & dryer. Central a/c. Garage door opener. 2-in white faux wood blinds. Community amenities: Parks, Farm to Table Community with access to orchards, corn fields, pumpkin patches, Access to lakes in Water Valley, Access to Community Pool and Gym (W Club) for additional fee. HOA includes exterior building maintenance, exterior insurance, grounds/landscaping maintenance, snow removal for sidewalks/walkways/private streets, Xfinity 5G internet, water, sewer, trash. PHOTOS FROM PREVIOUSLY BUILT CONDO AND THEREFORE MAY DEPICT DIFFERENT FINISHES. ASK ABOUT CURRENT LENDER INCENTIVES
- Type:
- Single Family
- Sq.Ft.:
- 3,300
- Status:
- Active
- Beds:
- 5
- Lot size:
- 0.13 Acres
- Year built:
- 2021
- Baths:
- 4.00
- MLS#:
- 7216241
- Subdivision:
- Raindance
ADDITIONAL INFORMATION
Sellers offering 10,000 in concession!!!! This newer well maintained home has 5 bedroom, 3-1/2 bath with 3,214 finished sqft. The signature series comes with open concept in kitchen Lots of natural light and kitchen island. Stainless steel appliance package, central air. The great room, kitchen & dining room are an entertainment magnet. The master suite features a large walk in closet and a 5-piece luxury bathroom. A large loft that is perfect for playroom, game-room, sewing room... you name it! The basement has fun and fresh vibes. It is currently the largest bedroom in the home with its very own private bath. A 3-car garage top this home off. Don't miss your chance to make this fantastic property your own!
- Type:
- Single Family
- Sq.Ft.:
- 3,090
- Status:
- Active
- Beds:
- 3
- Lot size:
- 0.24 Acres
- Year built:
- 2005
- Baths:
- 3.00
- MLS#:
- IR1020492
- Subdivision:
- Highland Meadows
ADDITIONAL INFORMATION
Looking for that hidden gem in a resort-like neighborhood? This tastefully updated patio home is perfect for those seeking a serene, low-maintenance lifestyle. Separate den with French doors can be used as an office, sitting room, etc. The separate formal dining room is ready for your dinner parties! You'll be thrilled to discover a beautifully updated kitchen with stylish counters and backsplash. And the home shines with new lighting fixtures throughout, adding a classy touch to every room.The primary bedroom features an updated ensuite bathroom with dual vanities and a dreamy walk-in closet.The backyard is a true oasis, offering a peaceful retreat with a cozy outdoor fireplace and privacy shades-ideal for relaxing or entertaining. The spacious 3-car garage is perfect for your vehicles and even has room for a golf cart or other toys. The fabulous front courtyard provides a tranquil setting to enjoy your morning coffee or evening relaxation.This home is designed for easy living with a low-maintenance yard, so you can spend more time enjoying life. You'll love the brand new furnace, a/c and water heater! Don't miss the opportunity to own this beautifully maintained, move-in-ready home!
$1,175,000
7880 Cherry Blossom Drive Windsor, CO 80550
- Type:
- Single Family
- Sq.Ft.:
- 4,958
- Status:
- Active
- Beds:
- 6
- Lot size:
- 0.32 Acres
- Year built:
- 2016
- Baths:
- 5.00
- MLS#:
- IR1020426
- Subdivision:
- Highpointe Estates
ADDITIONAL INFORMATION
OPEN HOUSES SAT 11/23 11-3p & SUN 11/24 11-2P! PRICE REDUCED! NEW CARPET JUST INSTALLED! BRING AN OFFER! Luxury awaits as you step inside this stunning ranch-style home in the very desirable HighPointe Estates! This 5 bed + bonus room/non-conforming bedroom, 5 bath custom home was meticulously designed to be both sophisticated and functional featuring ample storage, an open floor-plan, and an ideal layout for hosting guests. Soaring vaulted ceilings, beautiful engineered hardwood floors, gorgeous custom lighting, premium JennAir appliances, and a covered deck complete with a double-sided fireplace will have you falling in love at every turn. Escape to the primary suite and ensuite bathroom featuring a soaking tub, double vanity, huge walk-in shower, dedicated laundry room, and a massive walk-in closet filled with natural light. The custom fabricated metal railing and gate add both beauty and function as you transition to the sprawling finished basement perfect for hosting guests or watching movies on the projector with Sonos surround sound. Step onto the epoxied floors in the finished oversized 1,112 sqft three+ car garage, no corner of this home was missed! Stretch your legs on the greenbelt walking path that abuts the fully fenced backyard, or take a short walk to the community private pool, tennis courts, playground, and clubhouse all for only a $200/year metro tax. Don't miss out on this incredible opportunity to call this home yours! Any reasonable offer considered! Seller open to negotiating a concession for rate buy down! Appraised at $1.2M in 2022!
- Type:
- Single Family
- Sq.Ft.:
- 2,372
- Status:
- Active
- Beds:
- 4
- Lot size:
- 0.17 Acres
- Year built:
- 2011
- Baths:
- 3.00
- MLS#:
- IR1020369
- Subdivision:
- Winter Farms Sub 1st Fg
ADDITIONAL INFORMATION
Welcome to 621 Wind River Court, a ranch-style home located on a Cul-de-sac, offering main floor living with 4 bedrooms, 3 full baths, and a 3-car garage. The open floor plan features vaulted ceilings, natural light, and a kitchen with granite countertops, wood floors, an island, eating area and pantry. The basement includes a large family room and storage. The backyard boasts beautiful landscaping, garden boxes, and an extended patio. Solar panels are paid off, lowering utility costs. Walking distance to Hollister Lake Elementary, Windsor Lake, and downtown. Call today for your private showing.
- Type:
- Single Family
- Sq.Ft.:
- 1,112
- Status:
- Active
- Beds:
- 3
- Lot size:
- 0.18 Acres
- Year built:
- 2002
- Baths:
- 2.00
- MLS#:
- IR1020347
- Subdivision:
- Timber Ridge
ADDITIONAL INFORMATION
This move-in-ready, 2,224 sq. ft. home is nestled in the highly sought-after town of Severance, CO, on a fantastic corner lot offering extra space and privacy. Upon entering, you're greeted by an open living room and kitchen area, with two bedrooms and a full bath conveniently located to the left. The master bedroom features ample storage and an en-suite bathroom with plenty of room.The unfinished basement offers a blank canvas for you to design your ideal space-whether it's additional bedrooms, a bathroom, or a fun game room, the possibilities are endless! Outside, the spacious backyard is perfect for enjoying those beautiful Colorado evenings.Come see this home and imagine the potential!
- Type:
- Single Family
- Sq.Ft.:
- 2,526
- Status:
- Active
- Beds:
- 4
- Lot size:
- 0.13 Acres
- Year built:
- 2016
- Baths:
- 4.00
- MLS#:
- IR1020345
- Subdivision:
- Water Valley
ADDITIONAL INFORMATION
INCENTIVE AVAILABLE FROM PREFERRED LENDER! Discover a home that embodies the epitome of luxury and convenience in this sought after neighborhood. Water valley is truly a lifestyle, with numerous lakes and beaches, parks trails and golf, it's a great place to call home. This stunning residence offers a harmonious blend of modern amenities and serene natural beauty, making it an ideal choice for those seeking an exceptional lifestyle. As you enter, you're greeted by beautiful, engineered hardwood floors that flow seamlessly throughout the main level. A private office offers a quiet space for work or study. The heart of the home is the gourmet kitchen, featuring gleaming quartz countertops, stainless steel appliances, modern cabinetry, and an eye-catching backsplash. Updated lighting enhances the contemporary feel, while a spacious walk-in pantry ensures ample storage for all your culinary needs. The open floor plan is designed for both comfort and style, with an expandable dining area and a generously sized living room centered around a cozy gas fireplace. A covered patio extends your living space outdoors, offering a perfect spot for dining and relaxing while enjoying breathtaking sunsets over the mountains. Upstairs, the luxurious primary bedroom offers stunning lake and mountain views, creating a peaceful retreat. The en-suite bathroom mirrors the kitchen's high-end finishes, adding to the home's cohesive design. Two additional bedrooms, a well-appointed laundry room, and plantation shutters throughout enhance both privacy and energy efficiency. The finished basement provides versatile space, ideal for a second living area, workout room, or guest suite, complete with a full bath. An oversized garage accommodates a golf cart, with a convenient cart path just down the road. Easy access to all the amenities Water Valley has to offer, pickleball and tennis are at the end of the block and W Club is just across the street along with American Legacy Academy.
- Type:
- Single Family
- Sq.Ft.:
- 3,218
- Status:
- Active
- Beds:
- 4
- Lot size:
- 0.19 Acres
- Year built:
- 2018
- Baths:
- 4.00
- MLS#:
- IR1020303
- Subdivision:
- The Overlook
ADDITIONAL INFORMATION
The most desirable ranch style home on the market! This lovely property is situated on a spacious corner lot in a prime location within blocks of the Elementary School, Junior High, and High School. When you arrive there is an immediate welcoming feel from the covered front porch and open and spacious entry foyer. The builder designed this property with every upgrade in mind from the 10' ceilings to the dream kitchen with upgraded soft-close cabinetry, granite countertops, luxury flooring, built in fireplace, spacious rooms and split bedroom layout to name a few. The professionally finished basement is the icing on the cake with huge living and entertaining areas plus unfinished storage and additional guest suite and separate bathroom. You will not be disappointed this home has something for everyone and the price can't be beat!
- Type:
- Single Family
- Sq.Ft.:
- 1,898
- Status:
- Active
- Beds:
- 4
- Lot size:
- 0.15 Acres
- Year built:
- 2012
- Baths:
- 3.00
- MLS#:
- IR1020241
- Subdivision:
- Windshire
ADDITIONAL INFORMATION
Welcoming 4 bdrm/2.5 bath home in desired Windshire Community. Kitchen offers hardwood flooring, large center island, and granite countertops. Newly painted throughout. Full unfinished basement for storage or blank canvas for additional square footage. Corner lot on quiet cul-de-sac. Close to grocery stores, parks, walking trails and schools (including the brand new middle school). Community has pool, clubhouse and multiple small park areas.
- Type:
- Single Family
- Sq.Ft.:
- 2,566
- Status:
- Active
- Beds:
- 4
- Lot size:
- 0.14 Acres
- Year built:
- 2024
- Baths:
- 3.00
- MLS#:
- IR1020236
- Subdivision:
- Hidden Valley Farm
ADDITIONAL INFORMATION
Backyard landscaping included! Welcome to the charming Lily Ranch, a delightful retreat featuring four cozy bedrooms and three bathrooms. The open kitchen flows seamlessly into a separate dining and living area, perfect for gatherings and creating lasting memories. With a spacious open basement for extra storage and a lovely, covered patio in the back, this ranch invites relaxation and outdoor enjoyment. The property boasts finished fencing, ensuring privacy and security, making it the ultimate family haven where comfort meets style See your Horizon View Homes sales rep for our most recent promotions through our preferred lender!
$980,250
1929 Elba Court Windsor, CO 80550
- Type:
- Single Family
- Sq.Ft.:
- 4,801
- Status:
- Active
- Beds:
- 6
- Lot size:
- 0.33 Acres
- Year built:
- 2005
- Baths:
- 6.00
- MLS#:
- IR1020211
- Subdivision:
- Water Valley South
ADDITIONAL INFORMATION
Space for everyone in this 6 bed 6 bath custom home w/ amazing outdoor space in community filled w/ amenities! Main flr features wood flrs, primary suite w/ 5pc bath, office, 2nd bed & dining. Upstairs you'll find 2 add'l beds, 2 baths, & bonus room. Finished basement w/ theater room, wet bar, wine room + 2 add'l beds & 2 baths. Enjoy entertaining inside & out w/ the fabulous outdoor pergola w/kitchen, fireplace & fire-pit, + over-sized 3 car garage! Golf community w/ lakes for beach & water activities, option pools & workout memberships, + restaurants & skiing/tubing up the hill!
- Type:
- Townhouse
- Sq.Ft.:
- 1,455
- Status:
- Active
- Beds:
- 2
- Lot size:
- 0.04 Acres
- Year built:
- 2017
- Baths:
- 3.00
- MLS#:
- IR1020170
- Subdivision:
- Water Valley, Lighthouse Point Townhomes
ADDITIONAL INFORMATION
Price Improvement! Welcome to the lake life here at the Lighthouse Point Community in Water Valley. This 2-bedroom, 3-bathroom townhome comes complete with a very spacious 2-car attached garage. The main level features an open floor plan with high ceilings and rich wood floors throughout including the living room with gas fireplace, dining area, and an eat in kitchen with stainless steel appliances. The kitchen is finished in a beautiful soft white with white quartz counter tops and island. Enjoy lake views from the second story where you will find your two bedrooms with ensuite bathrooms in each. The primary bedroom has incredible 12 foot vaulted ceilings, walk in closet as well as a 5 piece bathroom. This home also has an unfinished basement that the current owners have added electrical outlets and are currently using this as their "man cave" as well as for storage purposes. The basement has been roughed in for plumbing for future expansion if you would like to add a 4th bathroom. It also has egress windows if you'd like to add a third bedroom. Lighthouse Point Community amenities include use of the clubhouse with a private outdoor fireplace and sitting area, an exercise and training room, a boat dock and full lake access where you can enjoy paddle boarding, kayaking, and fishing for large mouth bass. Water Valley is a resort like community offering miles of trails, lakes, beaches and more. *There are perks that come with living in the Lighthouse Point community. One notable perk being available is a membership at Pelican Lakes Resort & Golf. An individual membership is $467.00 per month. A family membership is $541.00 per month. After an initiation fee of $7500.00. Pool access and restaurant can be included with a "Lifestyle membership" For more questions reach out to Kurt Hinkle with Pelican Lakes Resort & Golf directly at (970)460-1703.
$2,050,000
1906 Spring Bloom Drive Windsor, CO 80550
- Type:
- Single Family
- Sq.Ft.:
- 4,885
- Status:
- Active
- Beds:
- 6
- Lot size:
- 1 Acres
- Year built:
- 2024
- Baths:
- 5.00
- MLS#:
- IR1020097
- Subdivision:
- Rainddance, Acadia
ADDITIONAL INFORMATION
Welcome to an unparalleled luxury retreat, nestled on a sprawling one-acre lot in the exclusive, Acadia at RainDance. This exquisite six-bedroom, five-bathroom estate redefines opulence with its meticulously crafted features and tailored finishes. Step into the magnificent great room, where a soaring 12-foot ceiling with beams creates an expansive atmosphere, centered around a custom-designed soft-lit fireplace that serves as both a visual masterpiece and a cozy gathering spot. The adjacent gourmet kitchen is equipped with state-of-the-art Dacor appliances, walnut and white oak cabinetry with quartz slab backsplash, 11-foot island adorned with quartz slab waterfall countertop, and stand-alone column refrigerator and freezer for a total of 48" of storage. The beverage counter and separate butler's pantry, complete with a prep sink and drawer microwave, ensures effortless entertaining. The primary suite is a sanctuary of luxury, featuring a lavish eight foot walk-through shower, a striking 60-inch freestanding tub, and an artfully crafted custom tile wall connected to an extensive master closet. The impeccably designed mudroom features two expansive white oak lockers with a black leathered granite seat, and the custom cabinetry above offers additional storage. Descend to the finished basement, an entertainer's paradise. The bar area features two stone wall wine racks and a custom-built wood waterfall bar table, perfect for hosting gatherings. Enjoy the large 1 acre lot backing to a green belt with front yard landscaping included. RainDance offers several orchards, pumpkins patches and a real farm-table experience all while including a stunning golf course, pool, clubhouse, and several trails. Builder Contract Required. Taxes are based on a vacant lot assessment.
$499,000
361 Amber Drive Windsor, CO 80550
- Type:
- Single Family
- Sq.Ft.:
- 1,514
- Status:
- Active
- Beds:
- 3
- Lot size:
- 0.19 Acres
- Year built:
- 2000
- Baths:
- 2.00
- MLS#:
- IR1020052
- Subdivision:
- Cornerstone
ADDITIONAL INFORMATION
Are you looking for main floor living with the added bonus of an unfinished basement for future expansion or storage? Check out this large ranch home with south facing lot. As you walk in you'll enjoy the open floor plan with vaulted ceilings. The living room, dining room and kitchen areas all flow nicely together and are highlighted with modern finishes and light fixtures. The wide, galley style kitchen opens to both ends and features quartz countertops and stainless steel appliances. The main floor primary bedroom features a 3/4 bath on-suite and walk in closet. Head out to the backyard to enjoy the fully fenced yard complete with a covered patio and storage shed. The basement is unfinished but does have some framing completed for additional bedrooms, bathroom and large family room area. Don't forget that you're only mile from the Future Legends Sports Complex and downtown Windsor with delicious restaurants and cute shops. With convenient access to 257 and 392 you have easy access to all that Northern Colorado has to offer!
$620,000
5682 Chantry Drive Windsor, CO 80550
- Type:
- Single Family
- Sq.Ft.:
- 2,981
- Status:
- Active
- Beds:
- 5
- Lot size:
- 0.19 Acres
- Year built:
- 2018
- Baths:
- 3.00
- MLS#:
- IR1020018
- Subdivision:
- The Ridge At Harmony Road
ADDITIONAL INFORMATION
Incredible location for this spacious and well laid out 5 bedroom, 3 bath home with a 3-car garage. 3 Bedrooms on the main level, beautiful hard wood floors, and vaulted ceilings. The open concept kitchen is equipped with granite countertop and stainless steel appliances including a gas range. Amazing built in custom closet in primary bedroom with built in shelving, shoe shelves and drawers. Large finished garden level basement with spacious rec room and 2 additional bedrooms. Composite deck overlooks the fully fenced backyard. Large 3 car garage with built in storage overhead. This home offers easy access to a variety of amenities, including shopping, dining, and entertainment options.
$596,000
1035 Canal Drive Windsor, CO 80550
- Type:
- Single Family
- Sq.Ft.:
- 2,617
- Status:
- Active
- Beds:
- 3
- Lot size:
- 0.17 Acres
- Year built:
- 2004
- Baths:
- 3.00
- MLS#:
- IR1019932
- Subdivision:
- Brunner Farm
ADDITIONAL INFORMATION
Well maintained ranch-style home nestled in the highly sought-after Brunner Farm neighborhood! With 3 spacious bedrooms on the main level and a fully finished basement that can serve as a potential 4th bedroom and an additional living space. The inviting covered front porch and newer exterior paint, sets the tone for the warmth inside. The open-concept layout where the kitchen, dining, and living areas blend seamlessly-ideal for those everyday shenanigans or cozy hangouts. The kitchen features stainless steel appliances and elegant granite countertops, making cooking a delight. Venture through the kitchen to the covered concrete back patio, where you can relax and enjoy views of your professionally landscaped, fully fenced yard adorned with mature trees. It's an outdoor oasis perfect for BBQs or quiet evenings under the stars. The primary suite is your serene retreat, boasting its own 3/4 bath, and a walk-in closet, for added privacy and convenience. The finished basement provides a 2nd living space and bathroom, it also offers the flexibility to easily add a 4th bedroom. Situated just a stone's throw from Windsor High School and local hotspots, this home encapsulates convenience without sacrificing that beloved cozy community vibe. Don't miss out on this opportunity, schedule your showing today and step into the home you've been waiting for!
$1,275,000
2035 Arroyo Ct Windsor, CO 80550
- Type:
- Other
- Sq.Ft.:
- 6,100
- Status:
- Active
- Beds:
- 5
- Lot size:
- 0.39 Acres
- Year built:
- 2007
- Baths:
- 4.00
- MLS#:
- 1019904
- Subdivision:
- Bison Ridge
ADDITIONAL INFORMATION
Views, privacy, & location. No Metro! Enjoy Rocky Mountain views & the foothills from almost every room. This estate boasts a fully remodeled kitchen, new paint, an open floor plan, finished walk-out basement, new living room flooring, a huge dining room, & a 21 x 21 primary bedroom with a coffee deck. Offers ensuite bedroom on the main floor. The outside deck has been extended to follow the entire back portion of the home for entertainment & enjoyment. Aggressively priced. Motivated Seller. $100K price reduction. Poudre School District. You will be hard-pressed to find this quality and size in any other home in its price range.
Andrea Conner, Colorado License # ER.100067447, Xome Inc., License #EC100044283, [email protected], 844-400-9663, 750 State Highway 121 Bypass, Suite 100, Lewisville, TX 75067

Listings courtesy of REcolorado as distributed by MLS GRID. Based on information submitted to the MLS GRID as of {{last updated}}. All data is obtained from various sources and may not have been verified by broker or MLS GRID. Supplied Open House Information is subject to change without notice. All information should be independently reviewed and verified for accuracy. Properties may or may not be listed by the office/agent presenting the information. Properties displayed may be listed or sold by various participants in the MLS. The content relating to real estate for sale in this Web site comes in part from the Internet Data eXchange (“IDX”) program of METROLIST, INC., DBA RECOLORADO® Real estate listings held by brokers other than this broker are marked with the IDX Logo. This information is being provided for the consumers’ personal, non-commercial use and may not be used for any other purpose. All information subject to change and should be independently verified. © 2024 METROLIST, INC., DBA RECOLORADO® – All Rights Reserved Click Here to view Full REcolorado Disclaimer
| Listing information is provided exclusively for consumers' personal, non-commercial use and may not be used for any purpose other than to identify prospective properties consumers may be interested in purchasing. Information source: Information and Real Estate Services, LLC. Provided for limited non-commercial use only under IRES Rules. © Copyright IRES |
Windsor Real Estate
The median home value in Windsor, CO is $558,500. This is higher than the county median home value of $480,800. The national median home value is $338,100. The average price of homes sold in Windsor, CO is $558,500. Approximately 77.71% of Windsor homes are owned, compared to 19.41% rented, while 2.88% are vacant. Windsor real estate listings include condos, townhomes, and single family homes for sale. Commercial properties are also available. If you see a property you’re interested in, contact a Windsor real estate agent to arrange a tour today!
Windsor, Colorado 80550 has a population of 31,972. Windsor 80550 is more family-centric than the surrounding county with 38.1% of the households containing married families with children. The county average for households married with children is 38.01%.
The median household income in Windsor, Colorado 80550 is $111,477. The median household income for the surrounding county is $80,843 compared to the national median of $69,021. The median age of people living in Windsor 80550 is 41.9 years.
Windsor Weather
The average high temperature in July is 89.2 degrees, with an average low temperature in January of 14.9 degrees. The average rainfall is approximately 15.2 inches per year, with 43.6 inches of snow per year.
