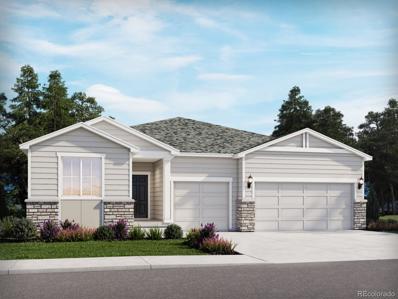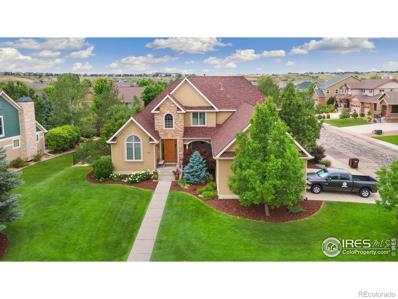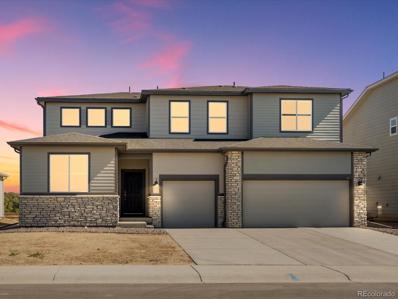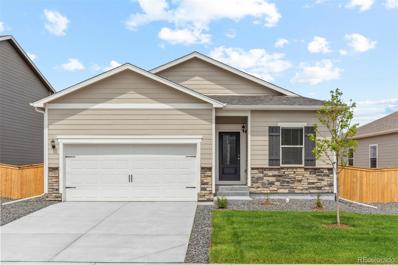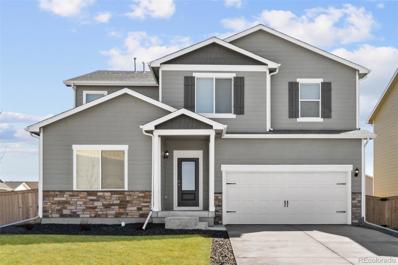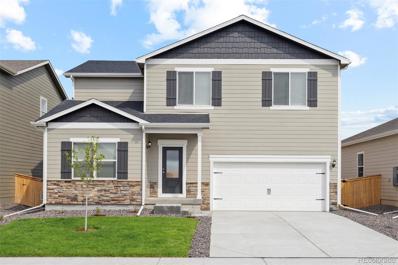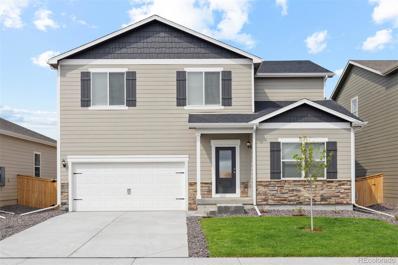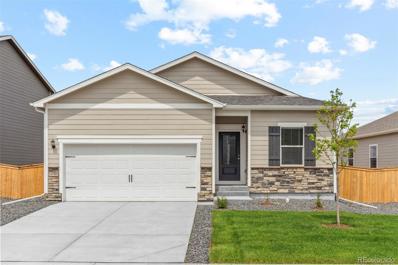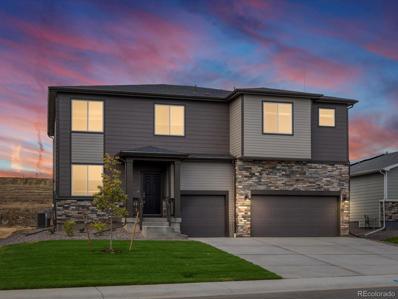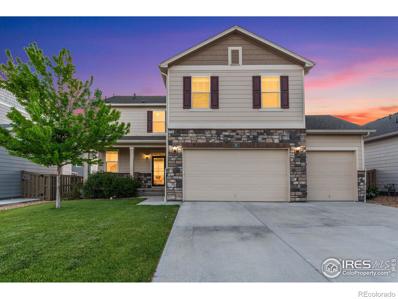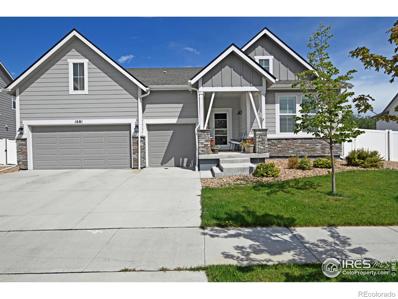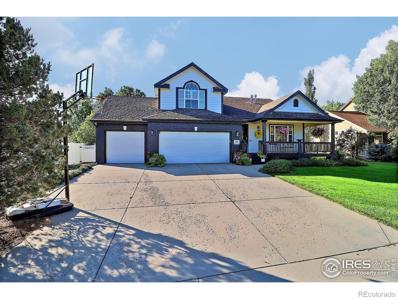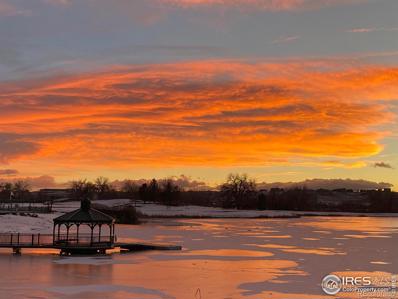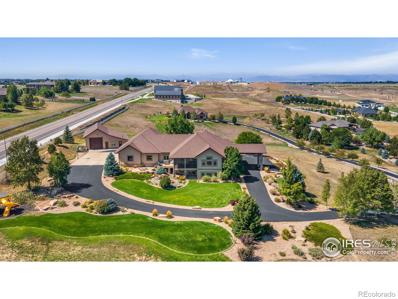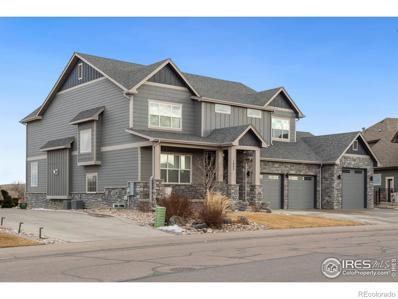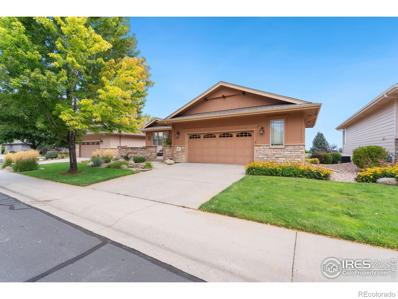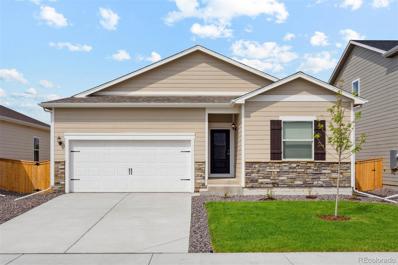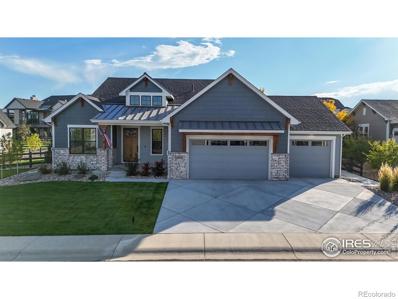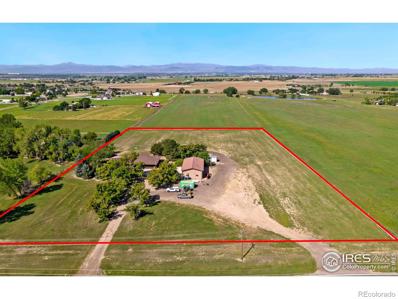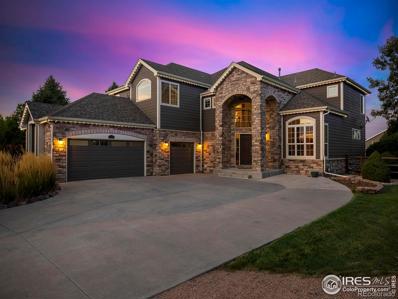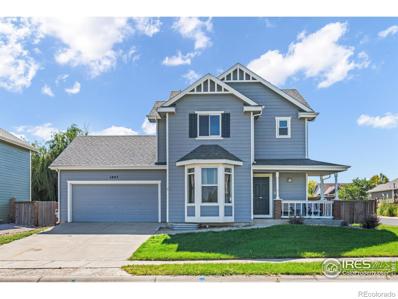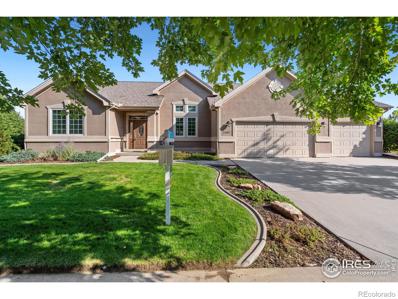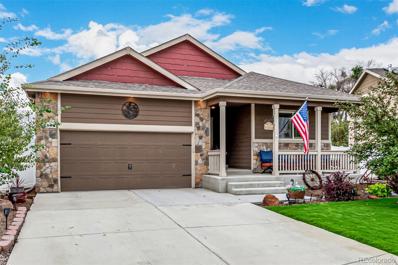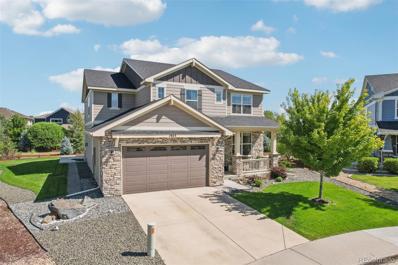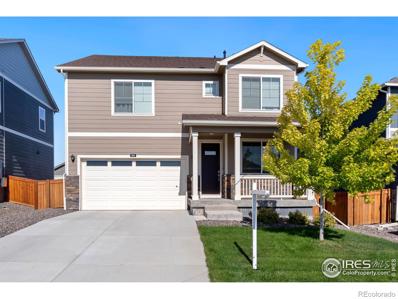Windsor CO Homes for Rent
Open House:
Sunday, 9/22 1:00-4:00PM
- Type:
- Single Family
- Sq.Ft.:
- 1,993
- Status:
- Active
- Beds:
- 3
- Lot size:
- 0.16 Acres
- Year built:
- 2024
- Baths:
- 2.00
- MLS#:
- 9228859
- Subdivision:
- Poudre Heights
ADDITIONAL INFORMATION
The Granby offers a spacious ranch plan designed for comfortable living. Upon entering through the foyer, you will find two bedrooms and a bathroom to your right. As you continue, the home opens up into a large kitchen and great room, creating a welcoming space for both relaxation and entertainment. The flex space, conveniently located off the garage, provides additional privacy from the rest of the home, making it ideal for a home office or other personal use. Meritage Homes goes beyond the basics by incorporating energy efficiency features like advanced framing and spray foam insulation. Experience a home that not only surrounds you with comfort but also contributes to a sustainable and eco-friendly lifestyle. With transparent, all-inclusive pricing, you can trust you're getting exceptional value. With approximately 1,993 square feet, three bedrooms, two full bathrooms, a three-bay garage, and a single-story layout, The Granby is designed to fit your lifestyle seamlessly. Photos are representative only and are not of the actual home. Actual finishes, elevation, and features may vary.
$1,100,000
1929 Elba Court Windsor, CO 80550
Open House:
Sunday, 9/22 2:00-5:00PM
- Type:
- Single Family
- Sq.Ft.:
- 4,801
- Status:
- Active
- Beds:
- 6
- Lot size:
- 0.33 Acres
- Year built:
- 2005
- Baths:
- 6.00
- MLS#:
- IR1018330
- Subdivision:
- Water Valley South
ADDITIONAL INFORMATION
Space for everyone in this 6 bed 6 bath custom home w/ amazing outdoor space in community filled w/ amenities! Main flr features wood flrs, primary suite w/ 5pc bath, office, 2nd bed & dining. Upstairs you'll find 2 add'l beds, 2 baths, & bonus room. Finished basement w/ theater room, wet bar, wine room + 2 add'l beds & 2 baths. Enjoy entertaining inside & out w/ the fabulous outdoor pergola w/kitchen, fireplace & fire-pit, + over-sized 3 car garage! Golf community w/ lakes for beach & water activities, option pools & workout memberships, + restaurants & skiing/tubing up the hill!
- Type:
- Single Family
- Sq.Ft.:
- 2,575
- Status:
- Active
- Beds:
- 3
- Lot size:
- 0.16 Acres
- Year built:
- 2024
- Baths:
- 3.00
- MLS#:
- 6806795
- Subdivision:
- Poudre Heights
ADDITIONAL INFORMATION
Welcome to The Berthoud, a captivating residence in the heart of the sought-after Poudre Valley Heights Community. Crafted by Meritage Homes, this home boasts innovative features like spray foam insulation, ensuring energy efficiency year-round. With transparent, all-inclusive pricing, you can trust you're getting exceptional value. Step inside to discover the seamless flow of the open-concept first floor, perfect for modern living and entertaining. Ascend to the second story, where you'll find a versatile loft area, ideal for extra entertaining space or a cozy homework nook. With second-story storage and a conveniently located laundry room, daily tasks become effortless. Outside your doorstep lies the allure of the Poudre Valley Heights Community, offering an abundance of outdoor activities, from scenic trails to lush parks and golf courses. Imagine yourself in this 3-bedroom, 2-full bathroom, 1-half bathroom residence spans approximately 2,575 square feet, with a 3-bay car garage and 2 stories of comfortable living space. Photos are representative only and are not of the actual home. Actual finishes, elevation, and features may vary.
- Type:
- Single Family
- Sq.Ft.:
- 1,476
- Status:
- Active
- Beds:
- 3
- Lot size:
- 0.16 Acres
- Year built:
- 2024
- Baths:
- 2.00
- MLS#:
- 9493812
- Subdivision:
- Hidden Valley Farm
ADDITIONAL INFORMATION
Right off the foyer, a beautiful dining room welcomes you into this stunning home. The chef-ready kitchen is complete with energy-efficient whirlpool appliances and overlooks the spacious family room. In the kitchen, you will enjoy a sprawling kitchen stunning granite countertops, 36’ wood cabinets with crown molding and a convenient outlet with USB charging capabilities. The Arapaho features a spacious master retreat with a separate tub and shower and a large walk-in closet; the two additional bedrooms and bathroom provide plenty of room for the whole family. The home pictured is representative of the property that is being built.
- Type:
- Single Family
- Sq.Ft.:
- 2,812
- Status:
- Active
- Beds:
- 5
- Lot size:
- 0.17 Acres
- Year built:
- 2024
- Baths:
- 3.00
- MLS#:
- 7363711
- Subdivision:
- Hidden Valley Farm
ADDITIONAL INFORMATION
Welcome to the stunning San Juan plan available for quick move-in at Hidden Valley Farm located just north of Denver! This floor plan features four bedrooms, but doesn’t stop there. It includes a large flex room downstairs and a bonus room upstairs where the opportunities to customize this home to suit your family’s needs are endless. In the kitchen, you are sure to fall in love with the huge granite island and countertops, tall cabinetry with crown molding and the complete suite of stainless-steel Whirlpool® appliances. Upstairs, you will find all four spacious bedrooms and an incredible master suite that includes a private bath with dual sinks, separate shower and tub, as well as a spacious walk-in closet. The home pictured is representative of the property that is being built.
- Type:
- Single Family
- Sq.Ft.:
- 2,361
- Status:
- Active
- Beds:
- 4
- Lot size:
- 0.17 Acres
- Year built:
- 2024
- Baths:
- 3.00
- MLS#:
- 6015500
- Subdivision:
- Hidden Valley Farm
ADDITIONAL INFORMATION
The stunning 4 bedroom and 2.5 bathroom Roosevelt plan has all of the space that you need. In the kitchen, you will appreciate a spacious kitchen island, large cabinets with crown molding, beautiful granite countertops and a complete suite of energy-efficient Whirlpool® appliances. This incredible kitchen overlooks the dining room which opens into the family room. The additional downstairs den provides plenty of extra space, making this the perfect home for entertaining! The upstairs master retreat includes a separate shower and tub as well as a large walk-in closets. There are also three additional bedrooms upstairs and a flex space that gives you creative freedom to create a personalized space perfect for you and your family. The home pictured is representative of the property that is being built.
- Type:
- Single Family
- Sq.Ft.:
- 2,361
- Status:
- Active
- Beds:
- 4
- Lot size:
- 0.13 Acres
- Year built:
- 2024
- Baths:
- 3.00
- MLS#:
- 4888562
- Subdivision:
- Hidden Valley Farm
ADDITIONAL INFORMATION
The stunning 4 bedroom and 2.5 bathroom Roosevelt plan has all of the space that you need. In the kitchen, you will appreciate a spacious kitchen island, large cabinets with crown molding, beautiful granite countertops and a complete suite of energy-efficient Whirlpool® appliances. This incredible kitchen overlooks the dining room which opens into the family room. The additional downstairs den provides plenty of extra space, making this the perfect home for entertaining! The upstairs master retreat includes a separate shower and tub as well as a large walk-in closets. There are also three additional bedrooms upstairs and a flex space that gives you creative freedom to create a personalized space perfect for you and your family. The home pictured is representative of the property that is being built.
- Type:
- Single Family
- Sq.Ft.:
- 1,476
- Status:
- Active
- Beds:
- 3
- Lot size:
- 0.13 Acres
- Year built:
- 2024
- Baths:
- 2.00
- MLS#:
- 9105915
- Subdivision:
- Hidden Valley Farm
ADDITIONAL INFORMATION
Right off the foyer, a beautiful dining room welcomes you into this stunning home. The chef-ready kitchen is complete with energy-efficient whirlpool appliances and overlooks the spacious family room. In the kitchen, you will enjoy a sprawling kitchen stunning granite countertops, 36’ wood cabinets with crown molding and a convenient outlet with USB charging capabilities. The Arapaho features a spacious master retreat with a separate tub and shower and a large walk-in closet; the two additional bedrooms and bathroom provide plenty of room for the whole family. The home pictured is representative of the property that is being built.
- Type:
- Single Family
- Sq.Ft.:
- 3,120
- Status:
- Active
- Beds:
- 5
- Lot size:
- 0.28 Acres
- Year built:
- 2024
- Baths:
- 4.00
- MLS#:
- 2803015
- Subdivision:
- Poudre Heights
ADDITIONAL INFORMATION
Incredible new home with lots of Wow! Stylish and roomy, this 3120 square foot 5 bedroom, 4 bath home in Windsor is finished to impress. Beautiful kitchen with large kitchen island, white cabinets and gas stove opens to gigantic great room with fireplace and lofty 20' ceiling. 3 car garage, unfinished basement and storage space abounds. Designed with extreme energy efficient construction, this home will let you own more while paying less. Enjoy your covered patio, light filled rooms and main floor flex space that is perfect for an office or home gym. Tech package, lighting package and more! Live large at Poudre Heights near premier golf courses, Eastman Park and the Beautiful Poudre River Trail system.
$530,000
537 2nd Street Severance, CO 80550
Open House:
Sunday, 9/22 11:00-2:00PM
- Type:
- Single Family
- Sq.Ft.:
- 2,432
- Status:
- Active
- Beds:
- 3
- Lot size:
- 0.15 Acres
- Year built:
- 2018
- Baths:
- 3.00
- MLS#:
- IR1018283
- Subdivision:
- Tailholt
ADDITIONAL INFORMATION
Welcome to 537 2nd Street in Severance. This beautiful home features 3 bedrooms, 3 bathrooms, a large loft and a 3-car garage. It has a very open floor plan. Stainless steel appliances. Gas range oven/stove. Granite counter tops in the kitchen. The primary suite is massive-and the primary bathroom features double sinks. This home has endless storage. And don't miss the backyard oasis-its fully landscaped with a fence and sprinkler system. There is an unfinished basement with rough ins for a bathroom-so there is room to grow. Solar panels are included! This home has great curb appeal. Schedule your showing today!
- Type:
- Single Family
- Sq.Ft.:
- 3,323
- Status:
- Active
- Beds:
- 3
- Lot size:
- 0.22 Acres
- Year built:
- 2020
- Baths:
- 3.00
- MLS#:
- IR1018279
- Subdivision:
- Severance Shores
ADDITIONAL INFORMATION
Ranch style "Summit" model built by Dream Finders. 3 bed, 2 1/2 bath backing to open space with seasonal reservoir views. Open floor plan with 9 foot tray ceilings in living area and master. Large kitchen island with granite counters and nice walk-in pantry. Master bedroom has a large walk-in closet Gourmet kitchen features a double oven, granite countertops, induction range , modern stainless steel appliances and a walk-in pantry. Daylight basement is partially finished, there is a half-bath with build outs for a second bathroom. Large storage area! 3 car garage.
$739,999
233 Cattail Bay Windsor, CO 80550
- Type:
- Single Family
- Sq.Ft.:
- 2,975
- Status:
- Active
- Beds:
- 5
- Lot size:
- 0.23 Acres
- Year built:
- 1998
- Baths:
- 4.00
- MLS#:
- IR1018259
- Subdivision:
- Water Valley
ADDITIONAL INFORMATION
Step into this exquisite 5-bedroom, 4-bathroom, two-story residence in the desirable Water Valley. The charming home boasts a welcoming wrap-around porch, meticulously manicured landscaping, and many other delightful features. Upon entering, one is greeted by the soothing ambiance, stunning wood flooring, plush new carpeting, and a one-of-a-kind living space that exudes character. The main level offers two inviting sitting areas: a spacious dining room, a kitchen filled with cabinets, a convenient powder bathroom, and a well-equipped laundry room with built-in amenities. Ascend to the upper level for the luxurious primary suite with a 5-piece bathroom, a generous walk-in closet, an updated full bathroom, and two additional bedrooms. The basement has two more bedrooms, a recreational area, and a modernized 3/4 bathroom. The home features a fresh coat of paint within the last two years, a new tankless water heater, all appliances included, and newer carpet throughout. Outside, the lush yard showcases a delightful water feature with a tranquil pond and mature trees. The expansive wrap-around porch further enhances the allure of this remarkable home, while the oversized lot provides abundant space for outdoor activities and relaxation. Situated near Pelican Lakes, Raindance, and all the exceptional amenities that Windsor offers, this home presents a rare opportunity that should be noticed. All information regarding but not limited to measurements, and schools should be verified by buyer.
$525,000
225 Habitat Circle Windsor, CO 80550
Open House:
Sunday, 9/22 2:00-4:00PM
- Type:
- Multi-Family
- Sq.Ft.:
- 1,544
- Status:
- Active
- Beds:
- 3
- Lot size:
- 0.04 Acres
- Year built:
- 2002
- Baths:
- 3.00
- MLS#:
- IR1018214
- Subdivision:
- Water Valley
ADDITIONAL INFORMATION
**Dream Lakefront Living in Water Valley!**Step into your serene oasis right on Habitat Lake! This stunning 3 bed/3 bath townhome offers the perfect blend of luxury and leisure. Imagine walking out your front door to swim, fish, or paddleboard in the tranquil waters!**Key Features**- Prime Location.** Just steps from the 27 hole Pelican Lakes Golf Course and two exquisite restaurants.** Master Suite Retreat.** Enjoy breathtaking sunsets from your private balcony, complete with an office/sitting area for relaxation.**Modern Upgrades.** Experience tile and granite finishes throughout, along with newer kitchen appliances and newer engineered flooring for a contemporary touch. Don't miss this opportunity for lakeside living---schedule your showing today!**Contact us now to make this dream home yours!
$1,700,000
1263 Horned Owl Court Windsor, CO 80550
- Type:
- Single Family
- Sq.Ft.:
- 6,644
- Status:
- Active
- Beds:
- 5
- Lot size:
- 2.46 Acres
- Year built:
- 2005
- Baths:
- 5.00
- MLS#:
- IR1018213
- Subdivision:
- Hilltop Estates
ADDITIONAL INFORMATION
This home is the entertainer's paradise! Experience unparalleled luxury with this Hilltop Estate, nestled on 2.46 acres and offering sweeping views of Water Valley, Raindance National Golf Course, and the Front Range. This meticulously designed residence includes 5 bedrooms and 5 bathrooms in the main house, 2 bedrooms or offices in the Casita and 14 vehicle spaces for all of your toys. Main level features a generous kitchen, dining area, and a sunken living room complete with a double-sided fireplace. Front flex space is ideal for a piano or reading nook, while a large private office with custom built-ins is situated behind the kitchen. Additionally, the main level includes 2 bedrooms with a Jack-and-Jill bathroom, the primary suite with 5 piece luxury bath and panoramic mountain and city views. Walk-out basement is the perfect hangout space boasting a wet bar, theatre room, workout area, game room, and two additional bedrooms, one of which has a private en-suite. Separate outbuilding offers a Casita and oversized RV/boat storage providing ample space for both living and working needs. Casita can serve as an office space or in-law suite; two offices/ bedrooms, and a conference/ living room, with 3/4 bathroom. Don't miss the opportunity to own this extraordinary Hilltop Estate, perfectly suited for multi-generational living or as a sophisticated home-based business.
$1,875,000
1903 E Seadrift Drive Windsor, CO 80550
- Type:
- Single Family
- Sq.Ft.:
- 5,437
- Status:
- Active
- Beds:
- 6
- Lot size:
- 0.33 Acres
- Year built:
- 2017
- Baths:
- 5.00
- MLS#:
- IR1018164
- Subdivision:
- Water Valley South
ADDITIONAL INFORMATION
Home on a 60 acre Lake. This immaculate 6 Bed 5 Bath home comes with a private boat dock and a huge 4 stall garage. Over 5500 sq ft with awesome lake views and access to 45 holes of golf, along with fishing and boating at your leisure. A HOME OR a Playground? Step outside, and you'll discover your own private paradise. A pontoon dock invites you to embark on leisurely cruises around the lake, while fishing you will be delighted in the abundance of opportunities to reel in the catch of the day. Boating enthusiasts will appreciate the ease of access to the water, allowing for endless days of exploration and adventure. But the fun doesn't stop there. With 45 holes of golf just a stone's throw away, golf enthusiasts will find themselves in paradise. And when winter arrives, Welcome to Hoedown Hill, for all your winter sports including tubing, skiing and snowboarding. Located in a golf cart community, this home offers not just a residence, but a lifestyle. Picture yourself cruising along tree-lined streets, soaking in the beauty of nature and the impressive sunrises that greet you each morning. Whether you're seeking a peaceful retreat or an active lifestyle, 1903 E Seadrift Dr. has it all. Don't miss your chance to experience lakefront living at its finest. Schedule your private showing today and make this your own personal oasis.
- Type:
- Single Family
- Sq.Ft.:
- 3,610
- Status:
- Active
- Beds:
- 3
- Lot size:
- 0.18 Acres
- Year built:
- 2005
- Baths:
- 3.00
- MLS#:
- IR1018132
- Subdivision:
- Highlands Meadows Golf Course
ADDITIONAL INFORMATION
Great overall condition. Immaculate , with several updates including new floor coverings. This is a home that is in extremely good condition and the location is perfect. Backing to the Highland Meadows driving range which offers green space from the home and the covered deck area and patio area which has a fireplace and seating area for those quiet times to relax and enjoy the Colorado outdoors. A well cared for property with an HOA to take care of the lawn and snow removal. A must to see if you are in the market for easy to care for living.
- Type:
- Single Family
- Sq.Ft.:
- 1,293
- Status:
- Active
- Beds:
- 3
- Lot size:
- 0.13 Acres
- Year built:
- 2024
- Baths:
- 2.00
- MLS#:
- 7450664
- Subdivision:
- Hidden Valley Farm
ADDITIONAL INFORMATION
The Chatfield is a three bedroom home available in the amenity-rich community of Hidden Valley Farm. The kitchen in this home offers ample storage space, gorgeous granite countertops and opens directly into the dining room while overlooking the spacious living room. Homeowners will appreciate the spacious master bedroom suite, which features a large window in the bedroom, private bath and walk-in closet. The home pictured is representative of the property that is being built.
$1,350,000
6475 Sanctuary Drive Windsor, CO 80550
- Type:
- Single Family
- Sq.Ft.:
- 4,200
- Status:
- Active
- Beds:
- 5
- Lot size:
- 0.29 Acres
- Year built:
- 2022
- Baths:
- 4.00
- MLS#:
- IR1018105
- Subdivision:
- Highland Meadows Golf Course
ADDITIONAL INFORMATION
Discover this stunning 5 bedroom ranch-style home with a main-level office in the coveted Highland Meadows golf community! Situated on one of Windsor's most desirable streets, this home showcases elegant finishes throughout. You'll be instantly captivated by its charm. The main level features European White Oak flooring and sophisticated trim, leading you to a gourmet kitchen equipped with quartz countertops, stainless appliances, a large island, a spacious pantry, and ample shelving for storage. The sprawling great room is bathed in natural light and boasts a traditional brick fireplace, an entertainment center, and custom cabinetry, while the formal dining room opens to a side patio; perfect for outdoor dining. The large primary suite offers a luxurious bathroom and walk-in closet, conveniently connected to the laundry room. Follow the wide stairway to the fantastic basement with a spacious recreation area, wet bar, shared bath, and three additional bedrooms-one currently serving as a personal gym. Enjoy your new outdoor living space, complete with a gas fireplace, entertainment hookups, and a generous seating area, all overlooking the beautifully landscaped and fully enclosed backyard. An oversized 3-car garage adds to the home's appeal. Located near the pool, clubhouse, community fitness center, and outdoor tennis courts, this home offers easy access to everything this great community has to offer. This home is in the Poudre School District!
$1,325,000
35491 County Road 19 Windsor, CO 80550
- Type:
- Single Family
- Sq.Ft.:
- 2,483
- Status:
- Active
- Beds:
- 4
- Lot size:
- 5.97 Acres
- Year built:
- 1985
- Baths:
- 3.00
- MLS#:
- IR1018091
ADDITIONAL INFORMATION
Experience the freedom of country living with no metro district and no HOA on this expansive 5.9 acre property, featuring breathtaking views of the Front Range. This well-maintained 4-bedroom, 3-bath ranch-style home, lovingly cared for by its original owner, welcomes you with mature landscaping as you drive up the inviting driveway.The home's brick exterior promises minimal maintenance, allowing you more time to enjoy the surrounding beauty. Outside, you'll find a versatile 30 x 50 heated shop with concrete floors, perfect for hobbies or projects. There's ample space to park an RV, with both indoor and outdoor options, plus an RV dump on site for convenience.With potential for splitting into additional lots, this property offers numerous possibilities, whether you're looking to start a small farm or simply want expansive space. Discover the potential-schedule your visit today!
$1,325,000
8797 Longs Peak Circle Windsor, CO 80550
Open House:
Sunday, 9/22 1:00-3:00PM
- Type:
- Single Family
- Sq.Ft.:
- 3,598
- Status:
- Active
- Beds:
- 4
- Lot size:
- 2.2 Acres
- Year built:
- 2005
- Baths:
- 4.00
- MLS#:
- IR1018142
- Subdivision:
- Steeplechase, Ranch At Highland
ADDITIONAL INFORMATION
Welcome to your dream equestrian estate where modern luxury meets rustic charm. This newly listed property offers an expansive and versatile lifestyle, ideally suited for those who love open spaces and a touch of country living. On the main floor you will find an inviting entry leading you to the 2 story great room and open kitchen. Off the kitchen is a cozy formal dining room and living room. Also, on the main floor is a main floor bedroom and full bathroom. Upstairs you will find the spacious primary suite featuring a 5-piece luxury bathroom and dual walk-in closets, ensuring ample space and privacy. Horse enthusiasts will appreciate the large shop complete with a tack room, two horse stalls, automated water trough, not to mention the fenced pasture areas which are just beckoning your horses to graze. Adjacent neighborhood riding trails offer the perfect setting for leisurely rides. Car lovers are not left out-enjoy an oversized, epoxied, and finished three-car garage with an electric vehicle charger ready and additional vehicle storage in the shop with access to a convenient circle drive. The unfinished basement presents limitless possibilities for future expansions or customization. Other upgrades include tastefully painted kitchen cabinets, new hardware, and new interior lighting. Equipped with a top-of-the-line security system with cameras, and custom exterior Jellyfish lighting. Outdoors, the covered back patio with included hot tub promises relaxation and serene views, perfect for unwinding after a long day. Nestled in a vibrant community, this property is moments away from essential amenities for grocery shopping, quick access to two nearby golf courses, restaurants, shopping, and more!
Open House:
Sunday, 9/22 11:00-1:00PM
- Type:
- Single Family
- Sq.Ft.:
- 1,930
- Status:
- Active
- Beds:
- 4
- Lot size:
- 0.17 Acres
- Year built:
- 2003
- Baths:
- 4.00
- MLS#:
- IR1018131
- Subdivision:
- Timber Ridge
ADDITIONAL INFORMATION
Here's your chance to own a beautiful 4-bedroom, 4-bathroom home in the desirable Timber Ridge neighborhood of Severance! This gorgeous, 1,930 sq. ft. home sits on a spacious corner lot and boasts a brand-new furnace, AC, and sprinkler system. Step inside to find a freshly painted interior with gorgeous new flooring, and a modern kitchen featuring stainless steel appliances and LVP floors. The attached garage and large, fenced backyard add to the appeal, making this the perfect place to call home. Don't wait, schedule your private showing today before it's gone! Seller is offering a landscaping credit!
$830,000
2102 Meander Road Windsor, CO 80550
- Type:
- Single Family
- Sq.Ft.:
- 3,434
- Status:
- Active
- Beds:
- 4
- Lot size:
- 0.35 Acres
- Year built:
- 2001
- Baths:
- 4.00
- MLS#:
- IR1018075
- Subdivision:
- River West Pud
ADDITIONAL INFORMATION
Stunning Ranch! Professionally Cleaned! Ready for Occupancy! Welcome to this spacious and inviting 4 bedroom, 4 bath home located in the pristine neighborhood of River West. Upon entering the home, you are greeted by a delightful foyer that extends into an open great room with a cozy fireplace and an abundance of natural light. The open floor plan seamlessly connects the living spaces, offering a pleasant blend of form and function. The well-appointed kitchen features modern appliances, ample countertop space, wood floors and a large center island making it a joy to prepare meals and create memories with family and friends. Adjacent to the kitchen you will find a quaint breakfast nook where you can enjoy your morning coffee or casual meals. The kitchen flows effortlessly into a formal dining room, ideal for hosting dinner parties and/or holiday feasts. The primary bedroom suite is a true retreat, featuring a generous layout with walk-in closet and an ensuite bathroom with dual sinks, 3/4 walk-in shower and soaking tub. Also included on main floor is a half-bath, plus second bedroom with it's own private bathroom. The finished walk-out basement provides plenty of natural light, along with a fabulous rec room, rustic bar and fireplace. Also, included in basement are two additional bedrooms, one which could be used as a large flex room and/or office (the possibilities are endless). Basement also provides a spacious 3/4 bath with a large walk-in shower. The outdoor living spaces of this home boasts a well-maintained yard with lush landscaping. Step outside to discover delightful spaces for relaxing or entertaining family and friends.
$444,900
1103 Tur Street Severance, CO 80550
- Type:
- Single Family
- Sq.Ft.:
- 1,453
- Status:
- Active
- Beds:
- 3
- Lot size:
- 0.14 Acres
- Year built:
- 2020
- Baths:
- 2.00
- MLS#:
- 9385148
- Subdivision:
- Hunters Crossing
ADDITIONAL INFORMATION
Welcome to this captivating 3-bedroom gem nestled in the vibrant Hunters Crossing community. The lush greenery of the landscaped front yard (Tahoma 31 grass) instantly captures attention, complemented by striking stone accents on the facade and an inviting front porch that sets a welcoming tone. Step inside to discover the heart of this home, a spacious great room that boasts vaulted ceilings, wood flooring, and expansive plantation shutters. The kitchen is a chef's delight, equipped with high-quality stainless steel appliances, built-in cabinets offering plentiful storage, a convenient pantry, tile backsplash, expansive counters, and recessed lighting, making meal preparation a breeze. At the center, a large island features a breakfast bar, perfect for casual dining or morning coffee. Retreat to the main suite, where tranquility meets modern convenience. A stylish barn door reveals an ensuite equipped with a walk-in closet, providing ample space for wardrobe storage and organization. Spacious, unfinished basement presents a canvas for your imagination; transform it into a cozy family room, a state-of-the-art media center, or whatever suits your lifestyle needs. This home has an APRILAIR Fresh Air system which addresses all aspects of your indoor air quality in one so you and your family can breathe healthy air and reap the benefits of added virus protection, improved health, increased productivity, and better sleep. Outside, the serene backyard is your private escape from the hustle and bustle of daily life. It's the perfect spot to unwind after a busy day, offering peace and quiet amidst the beauty of its natural surroundings with no other home directly behind you. Situated in a friendly neighborhood close to parks and local amenities. Don't miss the opportunity to make this gem your own!
- Type:
- Single Family
- Sq.Ft.:
- 2,773
- Status:
- Active
- Beds:
- 4
- Lot size:
- 0.24 Acres
- Year built:
- 2016
- Baths:
- 3.00
- MLS#:
- 2317078
- Subdivision:
- Water Valley South
ADDITIONAL INFORMATION
Welcome to Water Valley South, where golf community living meets luxury! This nearly 4,150 sq ft home is situated on a spacious .24-acre cul-de-sac lot that backs to a greenbelt, offering a serene setting and a massive back patio perfect for outdoor entertaining. Step inside to discover high ceilings in the main floor living area, highlighted by a show-stopping fireplace with a mantle-to-ceiling shiplap wall. Enjoy hardwood floors throughout the main level. The living area flows seamlessly into a stunning eat-in kitchen, featuring double ovens, a 5-burner gas stove, a custom brick backsplash, an extended island with granite countertops and shiplap accents, and ample soft-close cabinets. A formal dining room is perfect for larger gatherings. A wrought iron baluster staircase with hardwood steps leads to the second level, where a versatile loft and three generous-sized bedrooms await. The primary suite boasts an en-suite with a double vanity featuring new black granite counters, a sleek shower tower panel, and updated lighting fixtures and cabinet hardware, along with dual closets. Down the hall, find a convenient laundry room with an oversized washer, dryer, and sink. A Jack-and-Jill bath with a beautifully tiled shower/bath combo connects the two guest bedrooms. The unfinished basement is great for storage or finish to your liking future growth. Outside, the expansive concrete patio is divided into three sections, ideal for multiple seating areas and enjoying the partially fenced yard. The large 3-car tandem garage, equipped with EV charging capabilities, custom wood shelving, and overhead storage, easily accommodates 2 vehicles & golf cart. A few of the many major improvements include a new Owens Corning Duration Storm shingle roof and gutters (2022), 2nd floor new carpeting, and a newly installed Blink security camera system (2024). Enjoy lakes, parks, and Pelican Lakes Resort and Raindance golf courses just a short walk or golf cart ride away. Welcome home!
- Type:
- Single Family
- Sq.Ft.:
- 2,488
- Status:
- Active
- Beds:
- 4
- Lot size:
- 0.13 Acres
- Year built:
- 2021
- Baths:
- 3.00
- MLS#:
- IR1018061
- Subdivision:
- Hidden Valley Farm
ADDITIONAL INFORMATION
Welcome to your dream home in the desirable Hidden Valley Farms community! This stunning two-story residence boasts 4 spacious bedrooms and 3 modern bathrooms, offering ample space for your family and guests.Step inside to an open floorplan, where luxury vinyl plank floors seamlessly flow throughout the main level, creating a warm and inviting atmosphere. The 9-foot ceilings enhance the airy feel, while abundant natural light fills the living spaces. Beautifully appointed kitchen, featuring granite countertops, a generous kitchen island, and a large pantry. The main level also includes a dedicated office space/ flex room. Enjoy the convenience of a tankless hot water heater, a whole house humidifier and the comfort of a large 2-car garage and covered front porch. Don't miss the opportunity to make this exceptional property your own. Experience the perfect blend of luxury, comfort, and functionality in Hidden Valley Farms.
Andrea Conner, Colorado License # ER.100067447, Xome Inc., License #EC100044283, [email protected], 844-400-9663, 750 State Highway 121 Bypass, Suite 100, Lewisville, TX 75067

The content relating to real estate for sale in this Web site comes in part from the Internet Data eXchange (“IDX”) program of METROLIST, INC., DBA RECOLORADO® Real estate listings held by brokers other than this broker are marked with the IDX Logo. This information is being provided for the consumers’ personal, non-commercial use and may not be used for any other purpose. All information subject to change and should be independently verified. © 2024 METROLIST, INC., DBA RECOLORADO® – All Rights Reserved Click Here to view Full REcolorado Disclaimer
Windsor Real Estate
The median home value in Windsor, CO is $384,800. This is higher than the county median home value of $331,200. The national median home value is $219,700. The average price of homes sold in Windsor, CO is $384,800. Approximately 80.87% of Windsor homes are owned, compared to 16.15% rented, while 2.97% are vacant. Windsor real estate listings include condos, townhomes, and single family homes for sale. Commercial properties are also available. If you see a property you’re interested in, contact a Windsor real estate agent to arrange a tour today!
Windsor, Colorado 80550 has a population of 23,386. Windsor 80550 is more family-centric than the surrounding county with 42.34% of the households containing married families with children. The county average for households married with children is 38.89%.
The median household income in Windsor, Colorado 80550 is $90,699. The median household income for the surrounding county is $66,489 compared to the national median of $57,652. The median age of people living in Windsor 80550 is 39.1 years.
Windsor Weather
The average high temperature in July is 86.8 degrees, with an average low temperature in January of 14.9 degrees. The average rainfall is approximately 16.1 inches per year, with 47.2 inches of snow per year.
