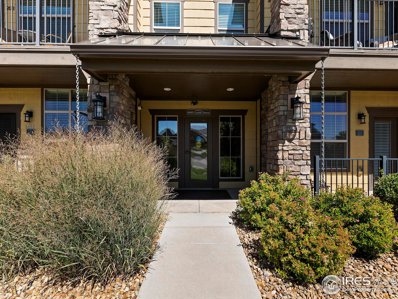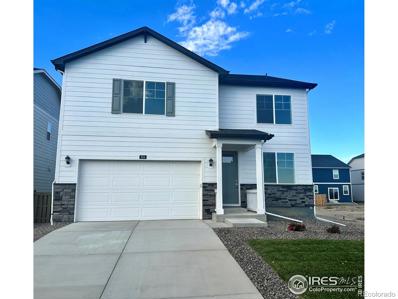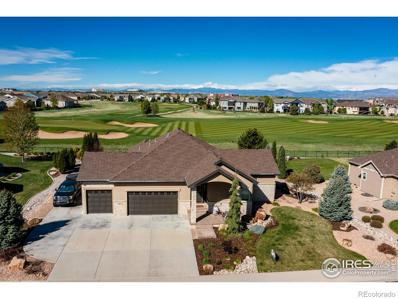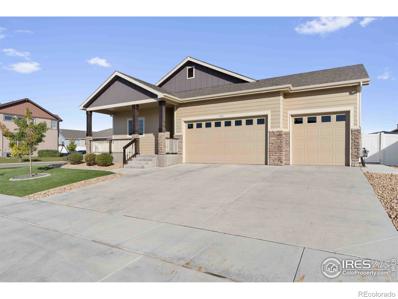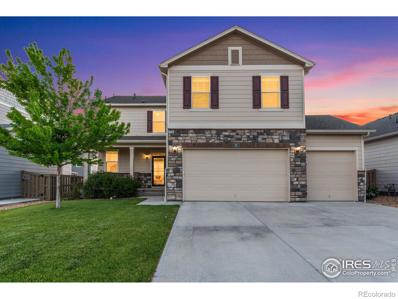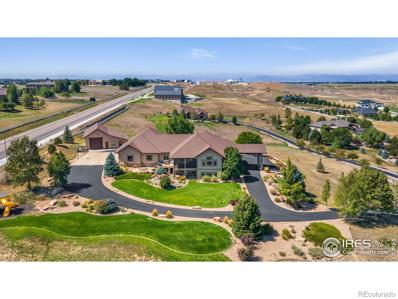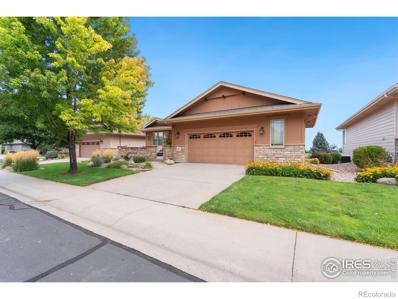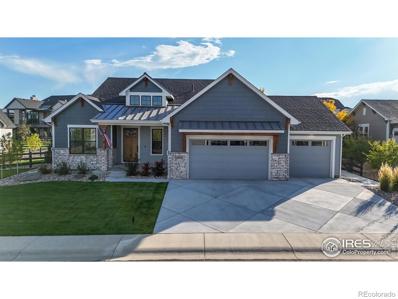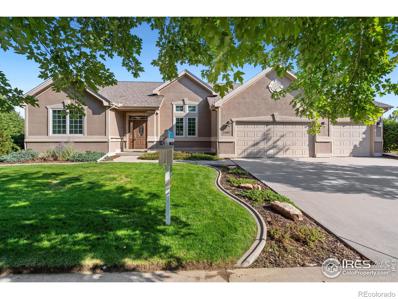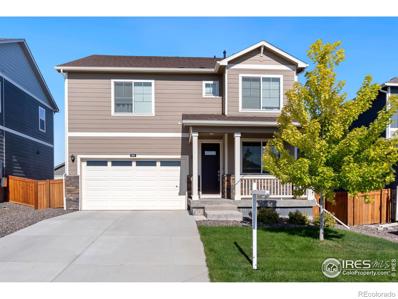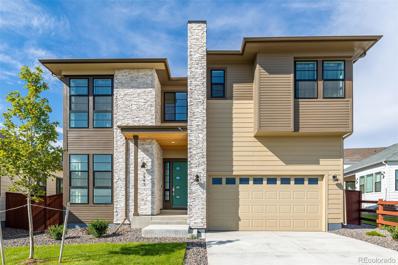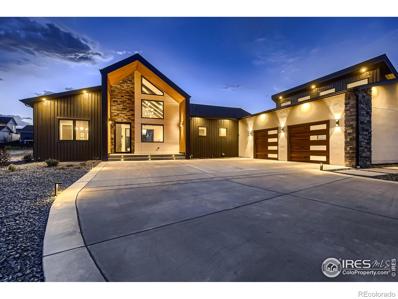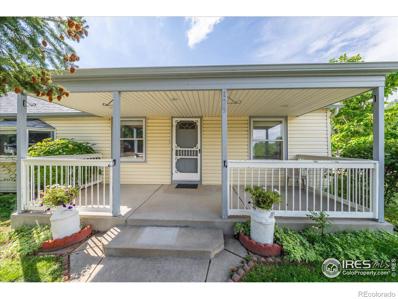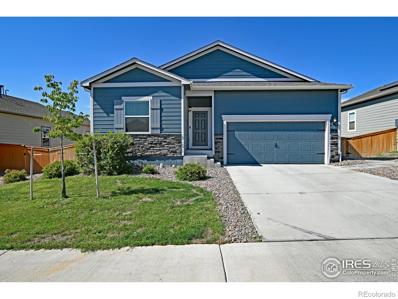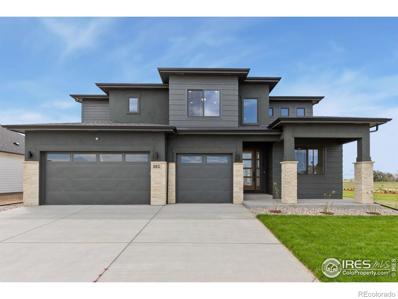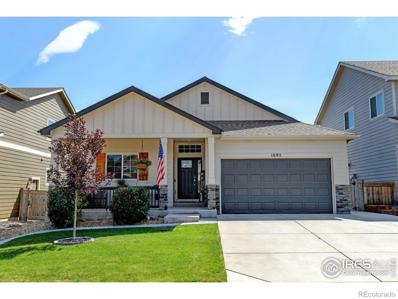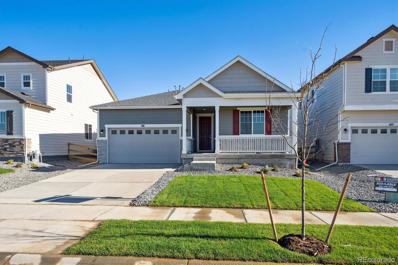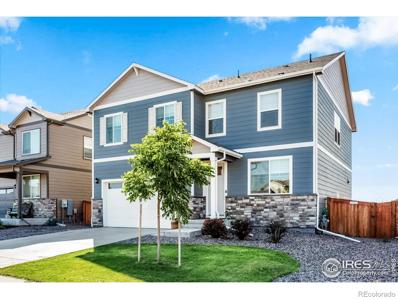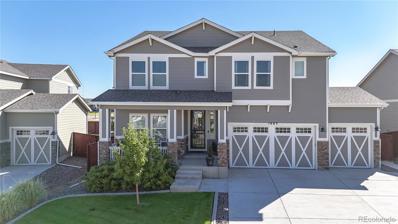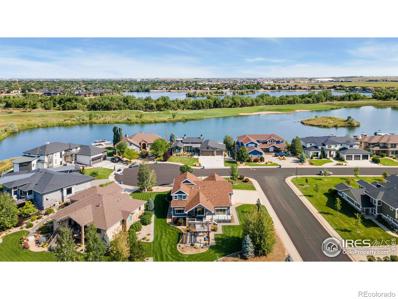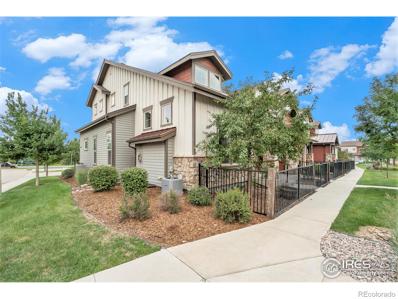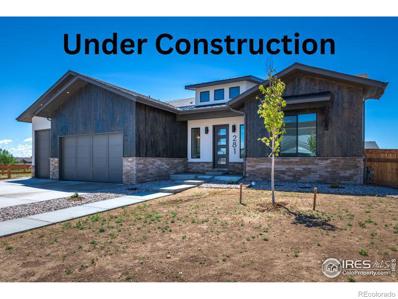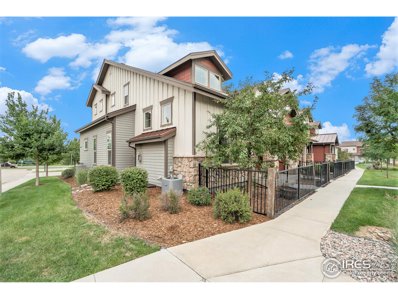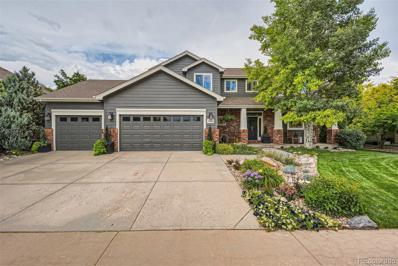Windsor CO Homes for Rent
- Type:
- Other
- Sq.Ft.:
- 1,079
- Status:
- Active
- Beds:
- 2
- Year built:
- 2018
- Baths:
- 2.00
- MLS#:
- 1018380
- Subdivision:
- Highland Meadows Flats at La Riva, Portofino
ADDITIONAL INFORMATION
Modern luxury, resort-style living & thoughtful design are the hallmarks of this stunning 2 bed 2 bath condo. Soaring ceilings, engineered hardwood & sunlit spaces invite you to stay awhile. The kitchen is the heart of this cheery home with expansive quartz countertops, elegant white cabinets & stainless appliances. Relax by the fire or enjoy morning coffee on your private balcony. Safety a priority? Secure building with garage access plus elevator. Practicality? All kitchen & laundry appliances included, high efficiency furnace & on-demand hot water. Pre-inspected. Experience upscale living - neighborhood amenities include gym, sauna, hot tub, tennis and more! Perfect 'Lock & Leave' or live here & love it, everyday!
- Type:
- Single Family
- Sq.Ft.:
- 2,548
- Status:
- Active
- Beds:
- 4
- Lot size:
- 0.13 Acres
- Year built:
- 2024
- Baths:
- 3.00
- MLS#:
- IR1018407
- Subdivision:
- Tailholt
ADDITIONAL INFORMATION
This two-story, 2 car garage, open concept home has 4 large bedrooms and 2.5 baths. The main floor features a beautiful kitchen with a large pantry and very functional island, as well as a wonderful study that can work as the perfect office space. Upstairs you'll find a spacious primary bedroom, with an en-suite bathroom that features a double vanity sink and a walk-in closet that will impress. In addition, you'll find three other bedrooms and an additional living space, perfect for entertaining! The entry from the garage has a large closet space area conveniently located for coats and jackets. This home is an incredible value with all the benefits of new construction. This home includes Smart Home Technology, 9-foot ceilings on the main floor, stainless steel appliances, tankless water heater, high-efficiency gas furnace, full backyard landscaping, and A/C! Ready Now! ***Photos are representative and not of actual property***
$1,295,000
6001 Bay Meadows Drive Windsor, CO 80550
- Type:
- Single Family
- Sq.Ft.:
- 3,854
- Status:
- Active
- Beds:
- 4
- Lot size:
- 0.32 Acres
- Year built:
- 2012
- Baths:
- 4.00
- MLS#:
- IR1018357
- Subdivision:
- Highland Meadows Golf Course
ADDITIONAL INFORMATION
Golf Community Living at its finest! This exquisite home sits on a large estate lot backing to the 10th green of Highland Meadows Golf Course with views of Longs Peak! The backyard oasis boasts a covered composite deck, expansive stamped concrete patio, custom pergola with full, removable covering and pull-down shades. The sounds of the water feature gives you the mountain feel. Gas lines for fire pit and grill round off the outdoor entertaining space. Inside features hickory floors, quartz counters, custom window blinds and Fabulous views! An entertainer's delight, the open floor plan is highlighted with an amazing peninsula, gas range with hood, wall oven and microwave, stainless steel fridge and instant hot water! The dining area has a beautiful built-in cabinet for more storage. The fireplace and built-in shelving in the great room is a showstopper! The primary suite has a large bay window and access to the patio. The 5 piece ensuite has a luxurious soaker tub and built in linen cabinet. The main level also includes a guest suite (with views), office, powder bath and large laundry/mud room with laundry sink. The basement is professionally finished with a large living area, 2 bedrooms, large storage area and a flex room that works well for another office, craft room or workout area. Ready to party? Design the wetbar/kitchen of your dreams! The plumbing is all there and ready! Plenty of space for your toys in the 3 car garage and extra parking pad on the south side. Life in Highland Meadows Golf Course Community includes access to the pool, tennis courts, club house and workout facility. Golf carts are welcome on the roads although golf membership is not required. Windsor is centrally located within minutes of Ft Collins, Loveland, Timnath and Greeley. Easy access to I 25 for commutes to Denver and Cheyenne.
- Type:
- Single Family
- Sq.Ft.:
- 3,200
- Status:
- Active
- Beds:
- 5
- Lot size:
- 0.2 Acres
- Year built:
- 2018
- Baths:
- 3.00
- MLS#:
- IR1020338
- Subdivision:
- Overlook Fg # 1
ADDITIONAL INFORMATION
Welcome to 968 Mt. Andrew, where this home stands out as a prime example of modern home designed for those who appreciate a seamless blend of comfort and style. This meticulously maintained property offers five spacious bedrooms, ideal for accommodating families of varying sizes or those who frequently entertain guests. The property exudes charm, encapsulating the concept of "turn-key living" with its thoughtfully chosen upgrades and pristine condition. Upon stepping into this residence, you will immediately notice the attention to detail and high standards of craftsmanship. A true highlight of the property is the expansive three-car garage, which has been upgraded with epoxy flooring. This feature not only enhances the aesthetic appeal but also provides practical benefits such as easy maintenance and the strength to support even the heaviest of vehicles. Car enthusiasts and families alike will appreciate the ample space for vehicles, hobbies, or additional storage. The layout of the home is designed to radiate warmth and comfort while providing flexibility to meet a variety of living needs. The five-bedroom configuration ensures that everyone in the household can enjoy their own private space. The finished basement further extends the living area, offering a versatile space that could serve as an entertainment hub, home gym, office, or guest quarters. With a focus on minimalistic design and high functionality, this property is particularly appealing to those looking to move in with ease and start enjoying their new home immediately.
$520,000
537 2nd Street Severance, CO 80550
- Type:
- Single Family
- Sq.Ft.:
- 2,432
- Status:
- Active
- Beds:
- 3
- Lot size:
- 0.15 Acres
- Year built:
- 2018
- Baths:
- 3.00
- MLS#:
- IR1018283
- Subdivision:
- Tailholt
ADDITIONAL INFORMATION
Welcome to 537 2nd Street in Severance. This beautiful home features 3 bedrooms, 3 bathrooms, a large loft and a 3-car garage. It has a very open floor plan. Stainless steel appliances. Gas range oven/stove. Granite counter tops in the kitchen. The primary suite is massive-and the primary bathroom features double sinks. This home has endless storage. And don't miss the backyard oasis-its fully landscaped with a fence and sprinkler system. There is an unfinished basement with rough ins for a bathroom-so there is room to grow. Solar panels are included! This home has great curb appeal. Schedule your showing today!
$1,700,000
1263 Horned Owl Court Windsor, CO 80550
- Type:
- Single Family
- Sq.Ft.:
- 6,644
- Status:
- Active
- Beds:
- 5
- Lot size:
- 2.46 Acres
- Year built:
- 2005
- Baths:
- 5.00
- MLS#:
- IR1018213
- Subdivision:
- Hilltop Estates
ADDITIONAL INFORMATION
This home is the entertainer's paradise! Experience unparalleled luxury with this Hilltop Estate, nestled on 2.46 acres and offering sweeping views of Water Valley, Raindance National Golf Course, and the Front Range. This meticulously designed residence includes 5 bedrooms and 5 bathrooms in the main house, 2 bedrooms or offices in the Casita and 14 vehicle spaces for all of your toys. Main level features a generous kitchen, dining area, and a sunken living room complete with a double-sided fireplace. Front flex space is ideal for a piano or reading nook, while a large private office with custom built-ins is situated behind the kitchen. Additionally, the main level includes 2 bedrooms with a Jack-and-Jill bathroom, the primary suite with 5 piece luxury bath and panoramic mountain and city views. Walk-out basement is the perfect hangout space boasting a wet bar, theatre room, workout area, game room, and two additional bedrooms, one of which has a private en-suite. Separate outbuilding offers a Casita and oversized RV/boat storage providing ample space for both living and working needs. Casita can serve as an office space or in-law suite; two offices/ bedrooms, and a conference/ living room, with 3/4 bathroom. Don't miss the opportunity to own this extraordinary Hilltop Estate, perfectly suited for multi-generational living or as a sophisticated home-based business.
- Type:
- Single Family
- Sq.Ft.:
- 3,610
- Status:
- Active
- Beds:
- 3
- Lot size:
- 0.18 Acres
- Year built:
- 2005
- Baths:
- 3.00
- MLS#:
- IR1018132
- Subdivision:
- Highlands Meadows Golf Course
ADDITIONAL INFORMATION
*** Seller accepting any and all BACKUP OFFERS!!! *** Great overall condition. Immaculate , with several updates including new floor coverings. This is a home that is in extremely good condition and the location is perfect. Backing to the Highland Meadows driving range which offers green space from the home and the covered deck area and patio area which has a fireplace and seating area for those quiet times to relax and enjoy the Colorado outdoors. A well cared for property with an HOA to take care of the lawn and snow removal. A must to see if you are in the market for easy to care for living.
$1,300,000
6475 Sanctuary Drive Windsor, CO 80550
- Type:
- Single Family
- Sq.Ft.:
- 4,200
- Status:
- Active
- Beds:
- 5
- Lot size:
- 0.29 Acres
- Year built:
- 2022
- Baths:
- 4.00
- MLS#:
- IR1018105
- Subdivision:
- Highland Meadows Golf Course
ADDITIONAL INFORMATION
Explore this exquisite 5-bedroom ranch-style home with a main-level office in the highly sought-after Highland Meadows golf community! Located on one of Windsor's most desirable streets, this home features stylish finishes throughout. Enjoy European White Oak flooring on the main level, which lead to a gourmet kitchen outfitted with quartz countertops, stainless steel appliances, a spacious island, a large pantry, and ample storage space. The expansive great room, flooded with natural light, showcases a traditional brick fireplace, an entertainment center, and custom built-in shelving, while the formal dining room opens to a side patio-ideal for outdoor meals. Explore the sprawling primary suite with a luxurious bathroom and walk-in closet, conveniently connected to the laundry room. The wide staircase off the foyer leads to the basement, boasting a large recreation area, wet bar, shared bath, and three additional bedrooms-one of which is currently being used as a personal gym. Relax or entertain outside in your new outdoor living area, complete with a gas fireplace, entertainment hookups, and plenty of seating, all overlooking a beautifully landscaped and fully fenced backyard. Oversized 3-car garage for added convenience! Situated near the pool, clubhouse, community fitness center, and outdoor tennis courts, this home provides easy access to all the amenities this vibrant community offers. Located within the Poudre School District!
Open House:
Sunday, 12/1 12:00-2:00PM
- Type:
- Single Family
- Sq.Ft.:
- 1,930
- Status:
- Active
- Beds:
- 4
- Lot size:
- 0.17 Acres
- Year built:
- 2003
- Baths:
- 4.00
- MLS#:
- IR1018131
- Subdivision:
- Timber Ridge
ADDITIONAL INFORMATION
ASK ABOUT OUR CREDIT FOR RATE BUYDOWN! Here's your chance to own a beautiful 4-bedroom, 4-bathroom home in the desirable Timber Ridge neighborhood of Severance! This gorgeous, 1,930 sq. ft. home sits on a spacious corner lot and boasts a brand-new furnace, AC, and sprinkler system. Step inside to find a freshly painted interior with gorgeous new flooring, and a modern kitchen featuring stainless steel appliances and LVP floors. The attached garage and large, fenced backyard add to the appeal, making this the perfect place to call home. Don't wait, schedule your private showing today before it's gone!
$830,000
2102 Meander Road Windsor, CO 80550
- Type:
- Single Family
- Sq.Ft.:
- 3,434
- Status:
- Active
- Beds:
- 4
- Lot size:
- 0.35 Acres
- Year built:
- 2001
- Baths:
- 4.00
- MLS#:
- IR1018075
- Subdivision:
- River West Pud
ADDITIONAL INFORMATION
Stunning Ranch! Professionally Cleaned! Ready for Occupancy! Welcome to this spacious and inviting 4 bedroom, 4 bath home located in the pristine neighborhood of River West. Upon entering the home, you are greeted by a delightful foyer that extends into an open great room with a cozy fireplace and an abundance of natural light. The open floor plan seamlessly connects the living spaces, offering a pleasant blend of form and function. The well-appointed kitchen features modern appliances, ample countertop space, wood floors and a large center island making it a joy to prepare meals and create memories with family and friends. Adjacent to the kitchen you will find a quaint breakfast nook where you can enjoy your morning coffee or casual meals. The kitchen flows effortlessly into a formal dining room, ideal for hosting dinner parties and/or holiday feasts. The primary bedroom suite is a true retreat, featuring a generous layout with walk-in closet and an ensuite bathroom with dual sinks, 3/4 walk-in shower and soaking tub. Also included on main floor is a half-bath, plus second bedroom with it's own private bathroom. The finished walk-out basement provides plenty of natural light, along with a fabulous rec room, rustic bar and fireplace. Also, included in basement are two additional bedrooms, one which could be used as a large flex room and/or office (the possibilities are endless). Basement also provides a spacious 3/4 bath with a large walk-in shower. The outdoor living spaces of this home boasts a well-maintained yard with lush landscaping. Step outside to discover delightful spaces for relaxing or entertaining family and friends.
- Type:
- Single Family
- Sq.Ft.:
- 2,488
- Status:
- Active
- Beds:
- 4
- Lot size:
- 0.13 Acres
- Year built:
- 2021
- Baths:
- 3.00
- MLS#:
- IR1018061
- Subdivision:
- Hidden Valley Farm
ADDITIONAL INFORMATION
Welcome to your dream home in the desirable Hidden Valley Farms community! This stunning two-story residence boasts 4 spacious bedrooms and 3 modern bathrooms, offering ample space for your family and guests.Step inside to an open floorplan, where luxury vinyl plank floors seamlessly flow throughout the main level, creating a warm and inviting atmosphere. The 9-foot ceilings enhance the airy feel, while abundant natural light fills the living spaces. Beautifully appointed kitchen, featuring granite countertops, a generous kitchen island, and a large pantry. The main level also includes a dedicated office space/ flex room. Enjoy the convenience of a tankless hot water heater, a whole house humidifier and the comfort of a large 2-car garage and covered front porch. Don't miss the opportunity to make this exceptional property your own. Experience the perfect blend of luxury, comfort, and functionality in Hidden Valley Farms.
- Type:
- Single Family
- Sq.Ft.:
- 3,042
- Status:
- Active
- Beds:
- 5
- Lot size:
- 0.16 Acres
- Year built:
- 2022
- Baths:
- 4.00
- MLS#:
- 5615233
- Subdivision:
- Raindance
ADDITIONAL INFORMATION
WELCOME TO INSTANT EQUITY!! It's better than new, and you CAN'T beat the price! This amazing two-story is located in the Festival at RainDance community! This spacious property offers 5 bedrooms and 4 bathrooms, making it perfect for growing families or those who love entertaining. This home feels luxurious and inviting with its open floor plan, high ceilings, and abundant natural light. The modern kitchen is a chef’s dream, with sleek countertops, stainless steel appliances, and a large island perfect for gatherings or dinner parties. The primary suite offers a private retreat with a walk-in closet and a beautifully designed 5-piece en-suite bathroom. Each bedroom is generously sized, providing comfort and privacy for everyone. Step outside to the expansive backyard, where there is plenty of room for outdoor activities, gardening, or simply enjoying the beautiful Colorado sunsets. Situated in the heart of the sought-after Raindance community, you’ll have easy access to parks, local restaurants, and top-rated schools, making this a family-friendly haven. RainDance offers a golf course, a community pool, and extensive walking trails through beautifully landscaped areas, so you’re never far from nature or recreation. Nearby parks like Boardwalk Park and Windsor Lake are perfect for weekend picnics, strolls, and water activities. Windsor’s growing restaurant scene offers everything from cozy cafes to gourmet dining. With quick access to major highways like I-25, commuting to Fort Collins, Greeley, or Denver is a breeze. 1846 Vista Valley Drive isn’t just a house—it’s a place where lasting memories are made. Don’t miss out on the opportunity to make it yours!
$1,950,000
2000 Seasons Dawn Court Windsor, CO 80550
- Type:
- Single Family
- Sq.Ft.:
- 3,918
- Status:
- Active
- Beds:
- 4
- Lot size:
- 1.03 Acres
- Year built:
- 2024
- Baths:
- 5.00
- MLS#:
- IR1017959
- Subdivision:
- Raindance Subdivision Sixth Filing
ADDITIONAL INFORMATION
NOW UPDATED FOR PARADE OF HOMES TOUR WITH FRONT LANDSCAPING, JOSH.AI SMART HOME SYSTEM, WHOLE HOME SONOS AUDIO SYSTEM, & MORE INCLUSIONS! ALSO INCLUDING A GOLF CART FROM LEGACY CARTS IN PURCHASE! Welcome to Acadia! 1-acre estate lots in the prestigious RainDance and Water Valley Family! Builder of the Year winner and revolutionary Design-Build contractor Robbins Contracting continues to impress with their latest modern luxury design, the Pacific. The perfect home for entertaining all year, this home features: Rooftop Deck, Covered BBQ Patio with built-in Blackstone Grill, Private Master Patio, Huge 6 car Show Garage with Epoxy Floors & a Vaulted Ceiling with Skylights, 48" Pivot Front Door, and a Glass Overhead Garage Door to Patio. It continues inside the home: Now fully installed Josh.AI Smart Home system including 5.1.2 Surround Sound theater, Sonos whole house audio system with Origin Acoustics built-in speakers, Lutron RA3 Lighting, 10' ceilings with Vaults throughout, Auto-Operated 12'Wx10'T Multi-Glide Great Room Patio Door, 10' tall Finished Basement with bright Daylight Windows in all Rooms, Finished Basement Bar, Incredible Kitchen with Custom Cabinetry & a 10' Island, 36" Monogram Range Top, 42" SKS Panel Ready Ref, Monogram Double Ovens, Tankless Water Heater, Vaulted Master Bedroom, Huge 6'x12' Master Shower Room, Heated Tile Floors, 3 Master Shower Heads and a Ceiling Faucet over a Pedestal Tub! Just wait until you see it in person! RainDance is a true farm-to-table community with incredible mountain views, golf, a water park, & 1 acre estate lots you'll have to see to believe. Seller is a licensed Colorado Real Estate agent. Floor plans and Pictures are conceptual only and may not represent actual home or specifications of home to be built.
$440,000
129 Oak Street Windsor, CO 80550
- Type:
- Single Family
- Sq.Ft.:
- 2,161
- Status:
- Active
- Beds:
- 3
- Lot size:
- 0.14 Acres
- Year built:
- 1904
- Baths:
- 2.00
- MLS#:
- IR1017947
- Subdivision:
- Foster
ADDITIONAL INFORMATION
Impeccably maintained and well cared for home in old town Windsor. It features a great open floor plan, has 3 different living room/family room areas, separate dining room and main floor laundry room and primary bedroom. Enjoy RV parking, beautifully landscaped grounds with a courtyard and pond, and the added benefit of a new sewer line. Located just a few blocks from Windsor Park, with no HOA or Metro Tax District.
- Type:
- Single Family
- Sq.Ft.:
- 1,293
- Status:
- Active
- Beds:
- 3
- Lot size:
- 0.18 Acres
- Year built:
- 2020
- Baths:
- 2.00
- MLS#:
- IR1017935
- Subdivision:
- Hidden Valley Farm
ADDITIONAL INFORMATION
PRICE IMPROVEMENT! This beautiful better than new home awaits its new owners. Meticulously maintained 3 BR, 2 BA ranch style home. Luxury vinyl throughout most of the home (2 BRs carpet). The kitchen has ample storage space, gorgeous granite counters and opens to dining while overlooking the spacious living room. Primary suite with private bath & walk-in closet. Primary suite separated from other bedrooms. Enjoy the sunsets on your Beautiful 38x16, concrete stamped patio. Fenced yard, attached 2 car garage. Don't forget to ask about our assumable FHA Loan. Park close by. This ONE won't disappoint.
$1,049,990
881 Loess Lane Windsor, CO 80550
- Type:
- Single Family
- Sq.Ft.:
- 3,096
- Status:
- Active
- Beds:
- 5
- Lot size:
- 0.19 Acres
- Year built:
- 2024
- Baths:
- 4.00
- MLS#:
- IR1017945
- Subdivision:
- Prairie Song
ADDITIONAL INFORMATION
Ready Now! The Adeline 55 by Bridgewater Homes! Perfect location with both lake and mountain views, this unique two story home offers 5 beds, 3.5 baths, a main floor guest suite, main floor office (or 5th bedroom) and full unfinished basement! Quality construction w/2x6 exterior walls & luxury interior features including luxury vinyl flooring, cabinets by Tharp, upgraded gourmet kitchen, slab quartz counters, gas range/hood, double ovens, stainless steel appliances, walk-in pantry, mudroom, gas fireplace, large master suite with 5pc luxury bath, upstairs laundry, humidifier, A/C, oversized 3-Car Garage, front yard landscaping & 10'X18' Covered Patio. Ready Now!
- Type:
- Single Family
- Sq.Ft.:
- 3,094
- Status:
- Active
- Beds:
- 5
- Lot size:
- 0.14 Acres
- Year built:
- 2016
- Baths:
- 3.00
- MLS#:
- IR1017878
- Subdivision:
- Hidden Valley Farm
ADDITIONAL INFORMATION
5 bedroom Ranch home has it all. Great location near schools. Walking distance to the middle school Lots of upgrades and modern touches, one being the electric fireplace wall in the living room, professionally painted exterior 2024. Newer kitchen appliances are included in the sale. The backyard is a great place to relax w/very large patio, built in natural fire pit, & beautiful landscaping featuring a pond with water fountain. Come take a look at everything this beautiful home has to offer.
- Type:
- Single Family
- Sq.Ft.:
- 1,747
- Status:
- Active
- Beds:
- 4
- Lot size:
- 0.13 Acres
- Year built:
- 2024
- Baths:
- 2.00
- MLS#:
- 5762735
- Subdivision:
- Prairie Song
ADDITIONAL INFORMATION
**!!MOVE-IN READY!!**SPECIAL FINANCING AVAILABLE**This Alexandrite is waiting to fulfill every one of your needs with the convenience of its ranch-style layout and designer finishes throughout! A covered entry leads past a bedroom and laundry. Beyond, an inviting kitchen with a quartz island, stainless steel appliances and a pantry flows into the dining room. The adjacent expansive great room welcomes you to relax with a fireplace and provides access to the covered patio. Two additional secondary bedrooms and a shared bath make perfect accommodations for family and guests. The primary suite showcases a private bath and a spacious walk-in closet.
- Type:
- Single Family
- Sq.Ft.:
- 3,812
- Status:
- Active
- Beds:
- 5
- Lot size:
- 0.13 Acres
- Year built:
- 2021
- Baths:
- 4.00
- MLS#:
- IR1017818
- Subdivision:
- Hidden Valley Farm
ADDITIONAL INFORMATION
***NEW PRICE - incredible value for this home that offers the best of both worlds: like-new construction with the added benefit of mature landscaping and a fully installed sprinkler system. The custom finished walkout basement elevates this property, providing a 5th bedroom + additional 3/4 bath & 2 living spaces, expanded walkout patio - perfect for guests, entertaining or an in-law suite. In the heart of the home, you will find an open-concept design that seamlessly connects the large family room, dining area, and kitchen w/quartz countertops, large walk-in pantry, plus a main floor study/flex room. Upstairs you will find 4 large bedrooms including the primary bedroom/ensuite, and a loft area for additional living space. Other bonus features are tankless water heater, vinyl dual pane windows, 92% high efficiency gas furnace, 9' ceilings. BONUS: it has the largest finished square footage compared to other homes for sale in the neighborhood (3812 finished SF.) Conveniently located near schools, 3 parks, shopping, and dining, this home is ready to meet all your lifestyle needs!
- Type:
- Single Family
- Sq.Ft.:
- 2,872
- Status:
- Active
- Beds:
- 5
- Lot size:
- 0.16 Acres
- Year built:
- 2021
- Baths:
- 4.00
- MLS#:
- 2408904
- Subdivision:
- Raindance
ADDITIONAL INFORMATION
Welcome to 1863 Covered Bridge Parkway, a magnificent 5-bedroom, 4-bathroom home with a 4-car garage, located in the heart of Windsor's sought-after Raindance community. This residence offers the perfect blend of luxury living and resort-style amenities. Step inside to find a beautifully designed open floor plan with spacious living areas perfect for relaxation and entertaining. The backyard is a low-maintenance oasis, featuring xeriscaped landscaping with turf that’s easy to care for and ideal for those who appreciate eco-friendly living. Plus, enjoy stunning mountain views from your private outdoor spaces, offering a serene backdrop for your everyday life. Raindance is more than just a neighborhood—it’s a lifestyle. The community boasts miles of walking and biking trails, expansive parks, and charming orchards, cornfields, and pumpkin patches that create a picturesque setting year-round. In the summer, cool off at the Raindance Resort Pool, a centerpiece of the community, and take advantage of the nearby Raindance National Golf Course, where you can enjoy premier golfing just minutes from your front door. For winter fun, Hoe Down Hill offers sledding and even skiing, while dining options like The Grainhouse Windsor and Ted’s Sweetwater Grill and Taphouse provide delicious local fare without leaving the neighborhood. Residents of Raindance also have access to Water Valley’s amenities, including its orchards, beaches, and the W Club gym (membership required). This home is perfectly positioned in a tranquil “eyebrow” street, offering a peaceful setting while still being close to the new Orchard Hill Elementary School, which just opened this year. Don’t miss your chance to own a piece of this exceptional community—schedule your showing today and experience the Raindance lifestyle for yourself!
$1,075,000
1860 Seadrift Court Windsor, CO 80550
- Type:
- Single Family
- Sq.Ft.:
- 2,831
- Status:
- Active
- Beds:
- 4
- Lot size:
- 0.41 Acres
- Year built:
- 2013
- Baths:
- 3.00
- MLS#:
- IR1017692
- Subdivision:
- Water Valley South
ADDITIONAL INFORMATION
Luxury living awaits in this newly renovated home, situated on a corner lot within the Water Valley community, bordering the Pelican Lakes Golf Course and Eagle Lake. With stunning views and access to unparalleled amenities, this property promises to elevate your quality of life. Inside, the open-concept design draws you into a spacious living area highlighted by high and vaulted ceilings, sun tubes that enhance natural lighting, and engineered hardwood flooring that extends throughout. Custom features and recent updates are also evident at every turn. The stone fireplace serves as a stunning centerpiece, providing both warmth and a touch of rustic elegance. Indulge your culinary passion in the gourmet kitchen, equipped with JennAir appliances, Milarc cabinets, quartz counters, a huge island with seating, and a pantry for ample storage. The front office is the perfect spot to consult with clients and brainstorm with colleagues, featuring a built-in bar with custom cabinets, artisan tile, and draft beer taps. The primary suite features an expansive layout complete with an ensuite 5-piece bathroom, a large walk-in closet, and its own access to the backyard deck. Three more bedrooms provide ample space for family and guests, one on the main floor and two more on the upper level, alongside a family room loft that adds another versatile living area. An unfinished basement offers the potential for future customization according to your needs. Outdoor living is equally impressive! A covered deck and a concrete patio with a pergola create ideal settings for al fresco dining and relaxation. Oversized 3-car garage with 220V wiring. Residents enjoy access to both RainDance and Water Valley amenities, including lakes, beaches, fishing spots, and more. Additionally, optional golf or pool memberships at Pelican Lakes and Raindance River Resort are available. Experience a life of luxury and leisure in this beautiful home, where every detail is designed for your utmost comfort.
- Type:
- Multi-Family
- Sq.Ft.:
- 1,868
- Status:
- Active
- Beds:
- 3
- Lot size:
- 0.08 Acres
- Year built:
- 2017
- Baths:
- 3.00
- MLS#:
- IR1017650
- Subdivision:
- Highland Meadows Golf Course
ADDITIONAL INFORMATION
Beautiful townhome in Highland Meadows! This 3 BED 3 BATH home will not disappoint. Design features include - Rustic craftsman exterior with a fenced in front porch, attached 2-car garage, quartz counters, stainless steel kitchen appliances, hardwood & tile flooring, upgraded carpet, living room fireplace, A/C, solid doors, ceiling fans & vaulted ceilings. Unfinished basement for storage or to finish as you like. The master suite is on the MAIN LEVEL, along with the laundry room and powder room. Upstairs, you will find 2 additional bedrooms, full bathroom, and a large loft area with the perfect spot for an office. This home is sure to please. Don't wait, set up your showing today!
- Type:
- Single Family
- Sq.Ft.:
- 3,541
- Status:
- Active
- Beds:
- 5
- Lot size:
- 0.22 Acres
- Year built:
- 2024
- Baths:
- 4.00
- MLS#:
- IR1017646
- Subdivision:
- Greenspire At Windsor Lake
ADDITIONAL INFORMATION
Welcome to The Quandary, where luxury meets comfort in this stunning open-concept ranch. Crafted with a Mountain Modern aesthetic, this home seamlessly blends rustic charm with contemporary style. Natural materials like wood and stone are showcased throughout, while a neutral color palette, accented by bold hues inspired by the Colorado landscape, creates a timeless and inviting feel. Entertain with ease in the gourmet kitchen, featuring custom cabinetry, quartz countertops, and sleek black stainless-steel appliances. The kitchen flows effortlessly into the great room, where a meticulously tiled fireplace sets a cozy tone. Step outside to the covered patio, your ideal spot for enjoying morning coffee or hosting lively barbecues. Relax and rejuvenate in the primary suite, your personal sanctuary, featuring a luxurious 5-piece layout with a freestanding tub and a spa-like custom-tiled shower. Discover extra living space in the finished basement, featuring two additional bedrooms and a full bath. The spacious recreation room is perfect for movie nights, game days, or simply lounging. A sophisticated wet bar adds a touch of elegance, making this area ideal for hosting guests or enjoying a quiet evening with a nightcap. This Quandary is complete with a spacious 3-car plus half-tandem garage, providing ample storage for all your outdoor gear. We can't wait to welcome you home to Greenspire at Windsor Lake-schedule your private tour today!
- Type:
- Other
- Sq.Ft.:
- 1,868
- Status:
- Active
- Beds:
- 3
- Lot size:
- 0.08 Acres
- Year built:
- 2017
- Baths:
- 3.00
- MLS#:
- 1017650
- Subdivision:
- Highland Meadows Golf Course
ADDITIONAL INFORMATION
Beautiful townhome in Highland Meadows! This 3 BED 3 BATH home will not disappoint. Design features include - Rustic craftsman exterior with a fenced in front porch, attached 2-car garage, quartz counters, stainless steel kitchen appliances, hardwood & tile flooring, upgraded carpet, living room fireplace, A/C, solid doors, ceiling fans & vaulted ceilings. Unfinished basement for storage or to finish as you like. The master suite is on the MAIN LEVEL, along with the laundry room and powder room. Upstairs, you will find 2 additional bedrooms, full bathroom, and a large loft area with the perfect spot for an office. This home is sure to please. Don't wait, set up your showing today!
$995,000
1949 Kaplan Drive Windsor, CO 80550
- Type:
- Single Family
- Sq.Ft.:
- 3,097
- Status:
- Active
- Beds:
- 4
- Lot size:
- 0.26 Acres
- Year built:
- 2003
- Baths:
- 4.00
- MLS#:
- 6052944
- Subdivision:
- Bison Ridge
ADDITIONAL INFORMATION
Welcome to this ideally located, beautifully updated 5 bedroom 4 bath with 3+ over sized garage. This immaculate home boast of an open floor plan, separate dining, living and sitting room with all new appliances, hardwood floors through out, eat in kitchen, huge pantry, separate laundry/mud room. The back yard oasis features a large manicured lot, backing up to open space making this home the perfect place to watch those amazing Colorado sunsets. With all the updates including, kitchen, laundry room, and bathrooms, there is nothing left to do but move right in.
| Listing information is provided exclusively for consumers' personal, non-commercial use and may not be used for any purpose other than to identify prospective properties consumers may be interested in purchasing. Information source: Information and Real Estate Services, LLC. Provided for limited non-commercial use only under IRES Rules. © Copyright IRES |
Andrea Conner, Colorado License # ER.100067447, Xome Inc., License #EC100044283, [email protected], 844-400-9663, 750 State Highway 121 Bypass, Suite 100, Lewisville, TX 75067

Listings courtesy of REcolorado as distributed by MLS GRID. Based on information submitted to the MLS GRID as of {{last updated}}. All data is obtained from various sources and may not have been verified by broker or MLS GRID. Supplied Open House Information is subject to change without notice. All information should be independently reviewed and verified for accuracy. Properties may or may not be listed by the office/agent presenting the information. Properties displayed may be listed or sold by various participants in the MLS. The content relating to real estate for sale in this Web site comes in part from the Internet Data eXchange (“IDX”) program of METROLIST, INC., DBA RECOLORADO® Real estate listings held by brokers other than this broker are marked with the IDX Logo. This information is being provided for the consumers’ personal, non-commercial use and may not be used for any other purpose. All information subject to change and should be independently verified. © 2024 METROLIST, INC., DBA RECOLORADO® – All Rights Reserved Click Here to view Full REcolorado Disclaimer
Windsor Real Estate
The median home value in Windsor, CO is $558,500. This is higher than the county median home value of $480,800. The national median home value is $338,100. The average price of homes sold in Windsor, CO is $558,500. Approximately 77.71% of Windsor homes are owned, compared to 19.41% rented, while 2.88% are vacant. Windsor real estate listings include condos, townhomes, and single family homes for sale. Commercial properties are also available. If you see a property you’re interested in, contact a Windsor real estate agent to arrange a tour today!
Windsor, Colorado 80550 has a population of 31,972. Windsor 80550 is more family-centric than the surrounding county with 38.1% of the households containing married families with children. The county average for households married with children is 38.01%.
The median household income in Windsor, Colorado 80550 is $111,477. The median household income for the surrounding county is $80,843 compared to the national median of $69,021. The median age of people living in Windsor 80550 is 41.9 years.
Windsor Weather
The average high temperature in July is 89.2 degrees, with an average low temperature in January of 14.9 degrees. The average rainfall is approximately 15.2 inches per year, with 43.6 inches of snow per year.
