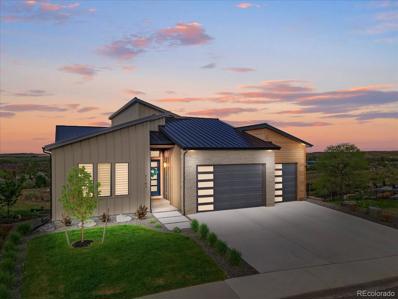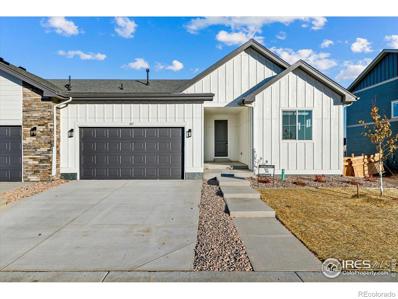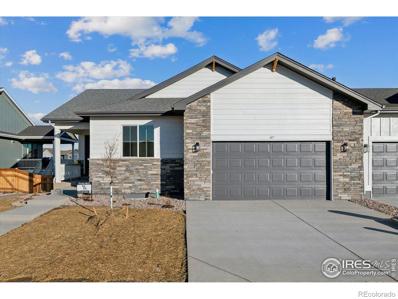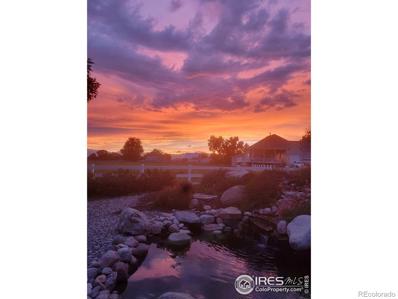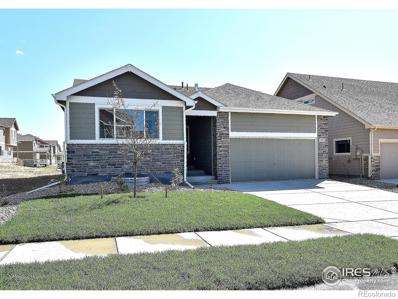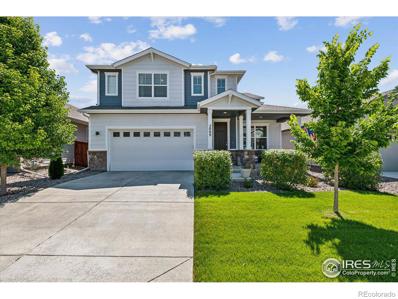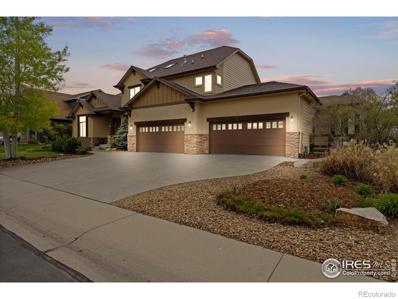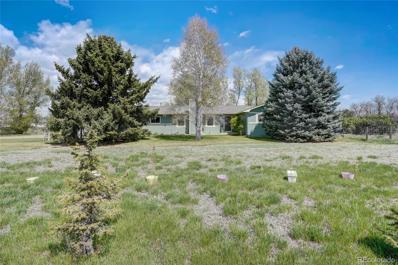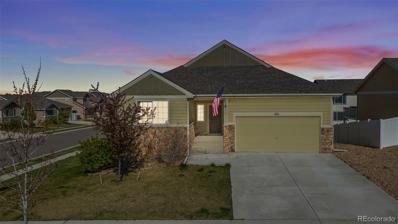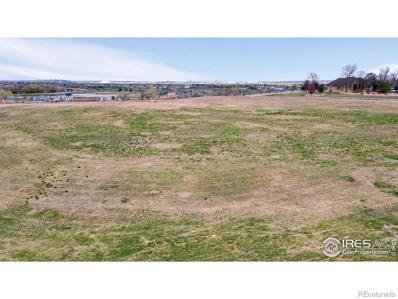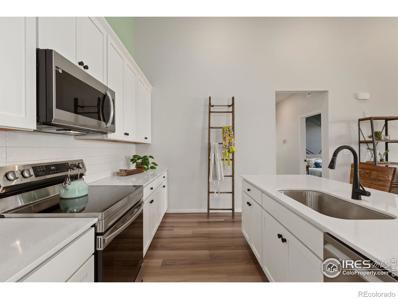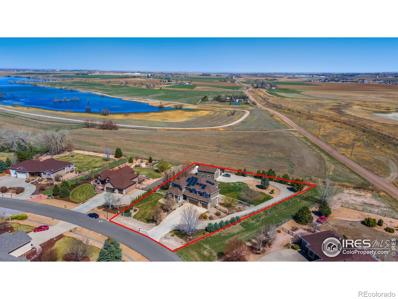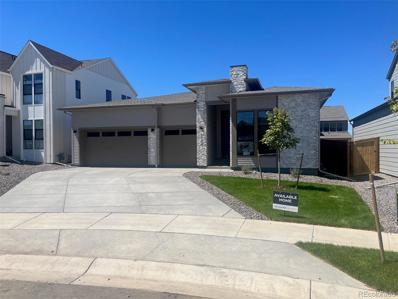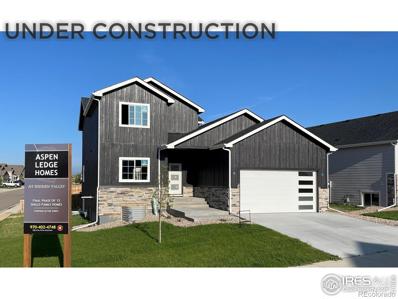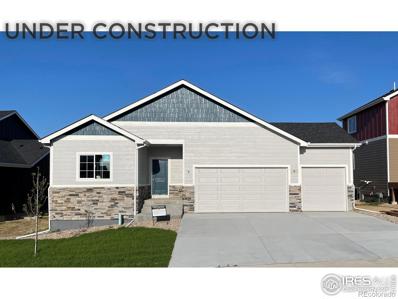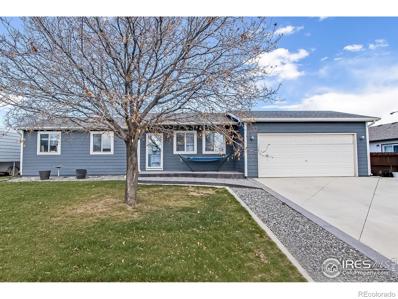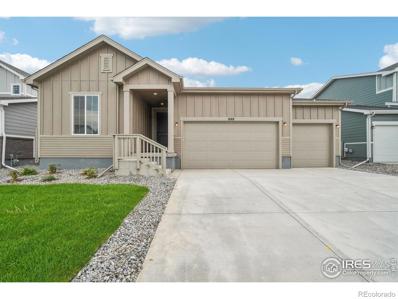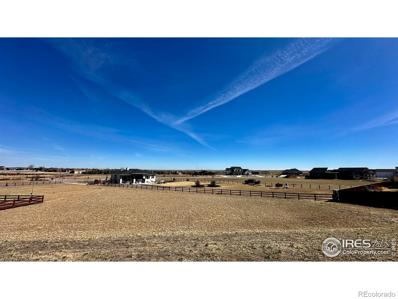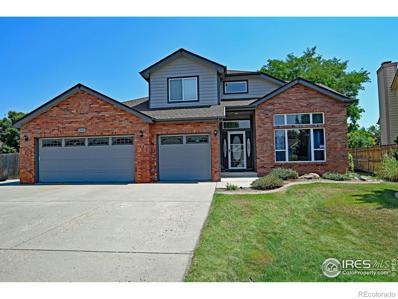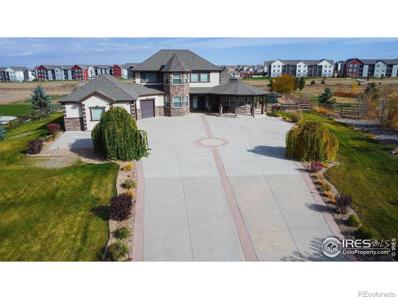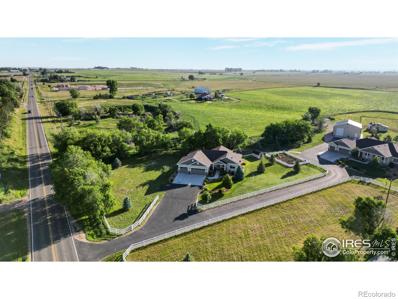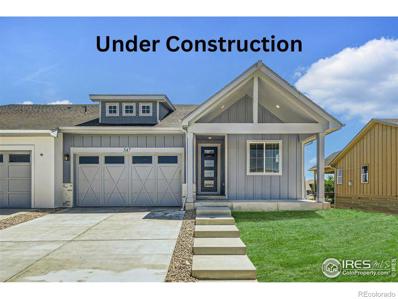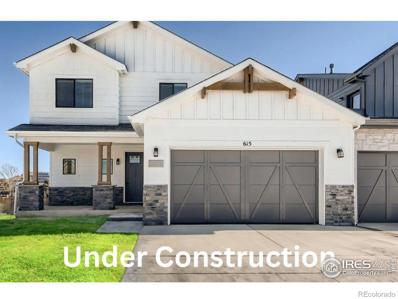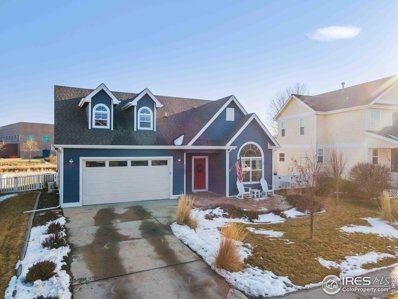Windsor CO Homes for Rent
$1,684,500
2167 Picture Point Drive Windsor, CO 80550
- Type:
- Single Family
- Sq.Ft.:
- 4,090
- Status:
- Active
- Beds:
- 5
- Lot size:
- 0.18 Acres
- Year built:
- 2022
- Baths:
- 5.00
- MLS#:
- 1992430
- Subdivision:
- The Ridge At Water Valley South
ADDITIONAL INFORMATION
PRICE ADJUSTMENT! Water Valley luxury meets privacy, modern elegance, and convenience! Step inside this 2022 custom build, in the coveted Ridge at Water Valley neighborhood, and be captivated by the open-concept layout showcasing stylish design. Sleek, high-end appliances and contemporary lighting highlight the chef’s gourmet kitchen, while the floor to ceiling stone fireplace serves as a focal point in the adjoining great room. Framed by large picture windows, the views from this turn-key stunner are sure to impress. The primary suite features a 5-piece luxury bath coupled with its own fireplace and balcony entrance, the perfect backdrop for northern Colorado sunrises. Two additional bedrooms on the main floor provide ample living or working space options. The expansive basement is 75% finished and offers a full second living space featuring a wet bar, two supplementary bedrooms with full bathrooms, and oversized sliding doors leading to the ground-level covered patio and landscaped backyard. Situated within protected open space on three sides, exquisite outdoor living spaces provide privacy to entertain as you overlook all that Water Valley has to offer. Take in the mountain and lake views atop the impressive spiral staircase leading to the THIRD ROOFTOP DECK that is an entertainer’s dream. The Water Valley community features an array of unique amenities. RainDance River Resort and Pelican Lakes can be accessed by trail for water activities such as swimming, boating, and paddleboarding. Just a quick golf cart trip will bring you to multiple golf courses, including the renowned Raindance National Golf Course. For countless snow activities, the new Hoedown Hill ski hill brings family fun and accessibility to a new level. Backed by the paved Water Valley trail system, this golf cart friendly community sits between 45 holes of golf and connects to restaurants, coffee shops, pools, gyms, and private lakes. Luxury is within reach in this truly breathtaking custom home!
- Type:
- Multi-Family
- Sq.Ft.:
- 2,748
- Status:
- Active
- Beds:
- 4
- Lot size:
- 0.12 Acres
- Year built:
- 2024
- Baths:
- 3.00
- MLS#:
- IR1009564
- Subdivision:
- Greenspire At Windsor Lake
ADDITIONAL INFORMATION
The Palisade is a thoughtfully designed ranch-style paired home that effortlessly combines luxury, functionality, and seamless indoor-outdoor living. The bright and airy great room welcomes you with soaring vaulted ceilings and expansive windows that fill the space with natural light. The heart of this home is the gourmet kitchen, showcasing quartz countertops, an oversized island, and stainless-steel appliances, setting the stage for your culinary adventures. Find solace by the meticulously tiled fireplace or step outside onto the covered deck, offering the ideal setting for savoring Colorado's natural beauty.When it's time to unwind, the primary suite is a true sanctuary, offering a spa-like shower, elegant vaulted ceilings, and an expansive walk-in closet. Entertaining is a delight, whether indoors or outdoors, in the finished walkout basement. It features a spacious recreation room, two additional bedrooms, and a full bathroom. A sliding door seamlessly connects to the backyard, providing an ideal space for games, barbecues, or simply basking in the sunshine. This home comes fully equipped with a front load washer and dryer, a private 2-car garage, window coverings, full yard landscaping, fencing, and offers convenient access to Windsor Lake and downtown Windsor. We cannot wait to welcome you home to Greenspire at Windsor Lake; schedule your private tour today!
- Type:
- Multi-Family
- Sq.Ft.:
- 2,928
- Status:
- Active
- Beds:
- 4
- Lot size:
- 0.12 Acres
- Year built:
- 2024
- Baths:
- 3.00
- MLS#:
- IR1009566
- Subdivision:
- Greenspire At Windsor Lake
ADDITIONAL INFORMATION
The Palisade is a thoughtfully designed ranch-style paired home that effortlessly combines luxury, functionality, and seamless indoor-outdoor living. The bright and airy great room welcomes you with soaring vaulted ceilings and expansive windows that fill the space with natural light. The heart of this home is the gourmet kitchen, showcasing quartz countertops, an oversized island, and stainless-steel appliances, setting the stage for your culinary adventures. Find solace by the meticulously tiled fireplace or step outside onto the covered deck, offering the ideal setting for savoring Colorado's natural beauty. When it's time to unwind, the primary suite is a true sanctuary, offering a spa-like shower, freestanding tub, and elegant vaulted ceilings. Entertaining is a delight, whether indoors or outdoors, in the finished walkout basement. It features a chic wet bar, a spacious recreation room, two additional bedrooms, and a full bathroom. A sliding door seamlessly connects to the backyard, providing an ideal space for games, barbecues, or simply basking in the sunshine. This home comes fully equipped with a front load washer and dryer, a private 2-car garage, window coverings, full yard landscaping, fencing, and offers convenient access to Windsor Lake and downtown Windsor. We cannot wait to welcome you home to Greenspire at Windsor Lake; schedule your private tour today!
$1,499,000
8952 Gander Valley Lane Windsor, CO 80550
- Type:
- Single Family
- Sq.Ft.:
- 3,508
- Status:
- Active
- Beds:
- 4
- Lot size:
- 6.07 Acres
- Year built:
- 1999
- Baths:
- 3.00
- MLS#:
- IR1009340
- Subdivision:
- Gander Valley Pud
ADDITIONAL INFORMATION
Acreage, privacy, stunning unobstructed mountain views and outdoor living are yours in this phenomenal home located within minutes of Windsor, Fort Collins, or even golfing at Harmony Club! Convenient main floor living with the large primary suite and laundry located on the main, with 2 additional bedrooms and flex room upstairs. Gourmet kitchen, formal dining, and dramatic great room with stone fireplace. 30x40 barn with 4 portable stalls, fenced pasture, a loafing shed, and additional parking for the toys! Spend the summer enjoying the outdoor space - all 6 acres of it, with natural gas firepit, pond and waterfall. Partially finished basement with additional bedroom and room to expand for even more living space! Peace of mind with 1 year home warranty included (Eagle Premier Package).
$440,340
2313 Golden Way Windsor, CO 80550
- Type:
- Single Family
- Sq.Ft.:
- 1,288
- Status:
- Active
- Beds:
- 3
- Lot size:
- 0.14 Acres
- Year built:
- 2024
- Baths:
- 2.00
- MLS#:
- IR1009108
- Subdivision:
- Ravina
ADDITIONAL INFORMATION
Seller Concessions are offered. This ranch style home with its 3 bedroom and 2 baths is well organized and efficient. The Delaware has 1288 finished sq. ft. and an unfinished 1288 sq. ft. basement. The Primary bedroom is spacious and features a walk-in closet and a bathroom with a large shower. The main bath includes a bathtub. The kitchen features a flat top stove and dishwasher. It overlooks the open and inviting living room and dining area.
$725,000
2089 Gather Court Windsor, CO 80550
- Type:
- Single Family
- Sq.Ft.:
- 3,618
- Status:
- Active
- Beds:
- 4
- Lot size:
- 0.13 Acres
- Year built:
- 2020
- Baths:
- 4.00
- MLS#:
- IR1009084
- Subdivision:
- Raindance 3rd Fg
ADDITIONAL INFORMATION
This 4-bedroom, 4-bath home built by American Legend Homes is nestled in a golf course community, it exudes warmth and sophistication from the moment you step inside. Custom accent walls throughout create a welcoming feel. The kitchen with its large island and open-concept layout provides the perfect setting for entertaining guests. Upstairs, discover 3 bedrooms, a jack and jill bathroom, multiple storage closets, a laundry room, and the primary bedroom complete with a large ensuite bathroom and walk-in closet. The finished basement adds even more living space, boasting a wet bar for hosting gatherings. Additionally, the basement includes another bedroom, bathroom, and a sizable storage room. This home is equipped with practical amenities to add comfort and functionality, including dual HVAC units for optimal climate control, a whole house humidifier, and a garage equipped with a built-in workbench and cabinets for ample storage. Plus, there's plenty of parking available for a golf cart, perfect for enjoying the amenities of the nearby golf course. This property truly offers the ideal blend of luxury, convenience, and functionality for modern living.
$1,100,000
6809 Pumpkin Ridge Drive Windsor, CO 80550
- Type:
- Single Family
- Sq.Ft.:
- 4,424
- Status:
- Active
- Beds:
- 5
- Lot size:
- 0.29 Acres
- Year built:
- 2007
- Baths:
- 5.00
- MLS#:
- IR1009055
- Subdivision:
- Highland Meadows Golf Course
ADDITIONAL INFORMATION
Seller will consider concessions toward rate buy down! Please contact agent directly with questions! Located in the prestigious Highland Meadows community, this 7,184-square-foot residence is a masterpiece of design and function, ideal for luxurious yet versatile living. With 4 bedrooms, 4 bathrooms, and a unique attached 1 bedroom 1 bathroom ADU/casita, the home is perfectly suited for multi-generational living, guest accommodations, or rental income potential.Step inside, you'll be greeted by soaring ceilings and expansive windows that flood the open-concept layout with natural light. The gourmet kitchen, a chef's dream, features high-end stainless steel appliances, custom cabinetry, an oversized center island, and a walk-in pantry. The kitchen seamlessly connects to the main living area, where a cozy gas fireplace and large windows invite you to enjoy serene views of the professionally landscaped backyard.The main floor boasts a luxurious primary suite designed as a personal retreat. It includes a 5-piece bath with a soaking tub, walk-in shower, dual vanities, and an expansive walk-in closet. For added convenience and privacy, the attached ADU/casita also resides on the main floor, providing a self-sufficient living space complete with its own private entrance, living area, kitchen, and bedroom-ideal for extended family, guests, or even a rental setup.Upstairs, additional spacious bedrooms provide ample flexibility for family, guests, or office needs. Outdoors, the professionally landscaped backyard serves as an entertainer's paradise, featuring a covered patio, a cozy fire pit, and plenty of space to relax or host gatherings, all while taking in breathtaking mountain views.Situated close to top-rated schools, parks, golf courses, shopping, and dining, this home offers not only a luxurious residence but also a lifestyle of convenience and community. Don't miss the chance to make 6809 Pumpkin Ridge Drive your forever home. Schedule your private showing today!
- Type:
- Single Family
- Sq.Ft.:
- 1,978
- Status:
- Active
- Beds:
- 4
- Lot size:
- 2.52 Acres
- Year built:
- 1978
- Baths:
- 2.00
- MLS#:
- 5583193
- Subdivision:
- Windsor
ADDITIONAL INFORMATION
Welcome to this light and bright ranch home nestled in a prime Windsor location, offering the perfect blend of indoor comfort and outdoor adventure on 2.5 acres of expansive land. As you step onto the property, you'll be greeted by vast open fields, ideal for riding small quads, playing with dogs, or simply enjoying the freedom of wide-open spaces. The property features several usable outbuildings, including a large wooden stable with 4 stalls, making it perfect for horse enthusiasts. Newly planted trees dot the landscape, providing both beauty and shade alongside several mature trees. Inside, the home boasts a functional floor plan with generous living space. A focal point wood-burning fireplace with a floor-to-ceiling brick surround adds warmth and charm to the living area, while the open dining room and kitchen are united by durable laminate wood floors. The kitchen is equipped with modern stainless appliances and a peninsula island for additional seating, perfect for casual dining or entertaining. The home features four bedrooms, one located opposite the other three, offering versatility as a family room or home office. Three bedrooms are situated on one wing of the home, including the primary bedroom with a walk-in closet and en-suite bath, ensuring privacy and comfort for all occupants. Ample storage can be found throughout all bedrooms. Outside, a great garden area awaits green thumbs, while a sprinkler system ensures easy maintenance. Peaceful patio and sitting areas provide the perfect spots to relax and soak in the tranquility of the surrounding landscape. Located just one mile from Windsor city limits, this property offers a rare opportunity to enjoy rural living with the convenience of nearby amenities. Whether you're seeking space to roam, room to grow, or simply a serene retreat to call home, this Windsor home has it all.
- Type:
- Single Family
- Sq.Ft.:
- 1,554
- Status:
- Active
- Beds:
- 3
- Lot size:
- 0.17 Acres
- Year built:
- 2019
- Baths:
- 2.00
- MLS#:
- 7634568
- Subdivision:
- Overlook
ADDITIONAL INFORMATION
Welcome to this charming corner lot ranch home, where comfort and convenience harmonize to create the perfect retreat. Step inside to discover a main floor living arrangement boasting three bedrooms and two bathrooms, offering both functionality and style. The heart of the home unfolds into a spacious living area, illuminated by natural light, ideal for gathering with loved ones or unwinding after a long day. Adjacent, a huge deck beckons, extending your living space outdoors and providing the perfect spot for al fresco dining or simply soaking in the sunshine. As you explore further, you'll find an unfinished walkout basement, complete with rough-ins for plumbing, presenting an exciting opportunity to customize and expand your living quarters to suit your needs and preferences. Whether envisioning a media room, home gym, or additional bedrooms, the possibilities are endless, making this space a blank canvas awaiting your personal touch. Meticulously maintained and exuding a sense of freshness, this home feels as new, promising years of enjoyment and comfort for its fortunate occupants. Don't miss the chance to make this delightful ranch residence your own and embark on a lifestyle of relaxed elegance and limitless potential.
$1,000,000
1660 Merlin Lane Windsor, CO 80550
- Type:
- Land
- Sq.Ft.:
- n/a
- Status:
- Active
- Beds:
- n/a
- Lot size:
- 6.45 Acres
- Baths:
- MLS#:
- IR1008646
- Subdivision:
- Hilltop Estates
ADDITIONAL INFORMATION
Experience the best of both worlds with this 6.45-acre horse property in Windsor, offering complete freedom from HOA restrictions it is the last of its kind. Golf coarse views, this prime location allows you to design your dream home surrounded by Colorado's stunning landscape. Enjoy a perfect blend of rural serenity and suburban convenience. Seize this unique opportunity to create your ideal lifestyle without boundaries.
- Type:
- Condo
- Sq.Ft.:
- 1,395
- Status:
- Active
- Beds:
- 2
- Year built:
- 2022
- Baths:
- 2.00
- MLS#:
- IR1007861
- Subdivision:
- Raindance
ADDITIONAL INFORMATION
This top floor unit beams rays of natural light making the home bright & airy. Vaulted ceilings bring the open floor plan to life. Custom premium pine wood living room slats & bedroom geometric accent wall + interior paint adds character & charm. Take in the Rocky Mountain views on your private covered deck also facing the peaceful green space w grill & firepit. This farm style neighborhood boasts community orchards, wildflower & pumpkin patches + vegetable gardens all for the taking when the seasons come. Cart paths/trails featuring old farm equipment to make you feel right at home. Raindance Resort pool, Raindance National Golf Course, multiple fun parks, Hoedown Hill & opening Fall 2025, Orchard Hill Elementary School all within the Raindance community.
- Type:
- Land
- Sq.Ft.:
- n/a
- Status:
- Active
- Beds:
- n/a
- Lot size:
- 1 Acres
- Baths:
- MLS#:
- IR1007525
- Subdivision:
- Acadia At Raindance
ADDITIONAL INFORMATION
Explore one of the few 1-acre estate lots available now in Acadia at RainDance. Don't wait... now is your chance to become part of this exceptional unique golf-cart and farm-to-table community, offering an array of amenities as one of the nation's top-selling master-planned neighborhoods. Revel in the many parks, resort-style swimming pool, golf course, restaurants, orchards, 15 miles of scenic trails, water park, lake, zip lines, sledding, glamping, non-potable water & restaurant/bar with easy access to retail. Contact us for details today!
$1,042,000
1432 Red Fox Circle Severance, CO 80550
- Type:
- Single Family
- Sq.Ft.:
- 5,179
- Status:
- Active
- Beds:
- 6
- Lot size:
- 0.88 Acres
- Year built:
- 2003
- Baths:
- 7.00
- MLS#:
- IR1007254
- Subdivision:
- Fox Ridge
ADDITIONAL INFORMATION
Away from the maddening Crowds! Close in Country living just 20 mins from College and Harmony! BRING YOUR BOAT AND RV! 30x24 insulated RV garage w/ 12 ft. overhead door + large concrete pad for extra toy storage. Beautiful Custom 2-Story Perfect for Multi-generational living! 7 bed home with walk out basement on a short acre. Kitchen with 42" custom alder cabinets, pull outs in pantry and cabinets, SS appliances, slab granite countertop & breakfast bar. Access to large Trex deck from Kitchen with sound and 220 for hot tub. The kitchen opens to 2 story family room with gas fireplace with mantel & tile surround. Main floor bedroom adjacent to full bath, laundry and 3 car garage. 4 bedrooms on upper floor with large primary featuring a 3-sided fireplace, 5-piece bath with jetted tub, heated tile floor, towel warmer & generous walk-in closet. The 2nd bedroom has a private full bath, 3rd & 4th bedrooms each have a window seat & share a bath. Perfect in-home business set up with separate office entry with bath. Basement has 2 bed, 2 baths, Living area and full kitchen! NO steps from outside to basement level. One bedroom is set up as a theater room. Just 10-minute drive to Windsor!
$874,900
1722 Lucent Court Windsor, CO 80550
- Type:
- Single Family
- Sq.Ft.:
- 2,461
- Status:
- Active
- Beds:
- 4
- Lot size:
- 0.17 Acres
- Year built:
- 2024
- Baths:
- 4.00
- MLS#:
- 1638678
- Subdivision:
- Raindance - Sugar Hills
ADDITIONAL INFORMATION
Plan 1 at Sugar Hills at RainDance by Trumark Homes features an inviting porch with two secondary bedrooms and a shared bathroom off the front of the home. The expansive single-story home offers 2,461 Sq. Ft. of living space with four bedrooms and three and a half baths. Past the entrance hall is the gourmet kitchen, featuring a spacious walk-in pantry and a center preparation island, which overlooks the dining and great rooms, complete with a modern gas fireplace. The kitchen includes 42" deluxe white cabinetry, Quartz countertops with tile backsplash, stainless steel appliance package with 5-burner gas cooktop, convection oven, built-in microwave, and dishwasher. Off the dining area, you'll find an in-home office space and additional secondary bedroom with an ensuite bath. The expansive primary suite offers a contemporary, spa-like bathroom with dual sinks, walk-in shower, and freestanding tub. This bathroom is complete with a spacious walk-in closet. This home also comes with extensive engineer wood flooring throughout entry, kitchen, great room, dining room and office, and features spacious 10-foot ceilings on the main floor and 9' on the upper floor and basement, tankless water heater, AC, insulated steel garage door, and much more!
- Type:
- Single Family
- Sq.Ft.:
- 2,536
- Status:
- Active
- Beds:
- 4
- Lot size:
- 0.16 Acres
- Year built:
- 2024
- Baths:
- 4.00
- MLS#:
- IR1006340
- Subdivision:
- Hidden Valley Farm 4th Filing
ADDITIONAL INFORMATION
Price Reduced $20,000 !! Luxury Features included in this over 4,000 sq foot home. Home has a main floor master suite w/private entry from mud room to closet/bath and an additional en-suite upstairs with another 2 bedrooms that share an additional full bath. Plus a sizable office that is just off the entry of the home that looks out front. House is full of standard surprises including 9 foot ceilings in main floor and basement, 5 inch wood base trim painted, full pantry, large walk in closets, chef style kitchen with quartz counters and Luxury shaker cabinets (dove tail drawers with all soft close). A fireplace, 10x14 raised deck with composite decking and metal Railing surround. Sits on large corner lot and has a spectacular view of the mountains. Home is getting insulated now and soon will have to choose colors, cabinets and flooring. Get involved now and choose some of your features and styles to finish. Agent has financial interest in Seller Entity. If under contract closing date could be moved up to middle of May
- Type:
- Single Family
- Sq.Ft.:
- 1,500
- Status:
- Active
- Beds:
- 3
- Lot size:
- 0.17 Acres
- Year built:
- 2024
- Baths:
- 2.00
- MLS#:
- IR1006336
- Subdivision:
- Hidden Valley
ADDITIONAL INFORMATION
Price Reduced 20,000 Custom Quality at Entry prices. Luxury features like 5inch wood base trim, 9 foot ceilings including basement. Chef style kitcen with Quartz counters, and Large Island. Gas fireplace and mud room/laundry off garage entry. This is a perfect layout for a main floor master living. Standard features including Tankless water heater and High efficiency Hvac. Composite Deck with Black metal handrails and stairs to back yard. 2 included garage door openers and Shaker 2 panel interior doors. ALso features a pantry, Slide in Range, enhanced Lighting package with recessed led lights and Pendant lights over Island, with a commercial quality Luxury Vinyl waterproof Plank for most of the flooring. Must see to appreciate all the quality Lots of Light from large windows. Agent has a financial interest in the Selling LLC. Could complete end of April or sooner if needed.
- Type:
- Single Family
- Sq.Ft.:
- 2,016
- Status:
- Active
- Beds:
- 5
- Lot size:
- 0.15 Acres
- Year built:
- 1996
- Baths:
- 2.00
- MLS#:
- IR1005848
- Subdivision:
- Lakeview
ADDITIONAL INFORMATION
Back on the market - NO FAULT OF THE HOME. Welcome to your new home! NO METRO TAX! NO HOA! Come and see this beautiful Severance 5 bedroom 2 bath ranch style home. The well-lit home opens to a large, bright living room. The living room flows into a modern kitchen and dining room that boasts lovely granite countertops and stainless steel appliances. The home features three upstairs bedrooms as well as two in the roomy basement that they share with a spacious family room. Outside the home has a good sized yard with a storage shed and a concrete patio. The home sits close to shopping, dining and even a dog park! Don't miss the opportunity to make this your next home sweet home!
$489,990
848 Hummocky Way Windsor, CO 80550
- Type:
- Single Family
- Sq.Ft.:
- 1,661
- Status:
- Active
- Beds:
- 3
- Lot size:
- 0.15 Acres
- Year built:
- 2024
- Baths:
- 2.00
- MLS#:
- IR1005651
- Subdivision:
- Prairie Song
ADDITIONAL INFORMATION
Don't miss out on the new community pricing currently available! Complete now! This elegant ranch plan features 3 bedrooms, 2 baths, 3 car garage and decadent finishes throughout. Upon entering the smartly designed Palisade plan you will find two secondary bedrooms off the foyer with access to a full hall bath. Beyond the foyer, an inviting kitchen with a center island overlooks an open-concept great room and dining area with access to the backyard. Tucked in its own corner of the home, the primary suite features an attached bath and spacious walk-in closet. The laundry room is conveniently located in the center of the floor plan. Front yard landscaping included. Prairie Song is a designed master planned community with many future amenities and is an easy drive from major employers and entertainment hubs in Fort Collins, Loveland, Longmont and Greeley. You'll also enjoy the beautiful scenery and recreational options like trails, parks, golf courses, open spaces, lakes and much more. Windsor is also home to many fun local activities like shopping, dining and community events. Contact Builder for specific details.
- Type:
- Land
- Sq.Ft.:
- n/a
- Status:
- Active
- Beds:
- n/a
- Lot size:
- 1.01 Acres
- Baths:
- MLS#:
- IR1005573
- Subdivision:
- Raindance Subdivision
ADDITIONAL INFORMATION
Hurry! One of the last walk-out lots available with this incredible view! Builder of the Year winner and revolutionary Design-Build contractor Robbins Contracting is NOW OFFERING OUR AWARD-WINNING DESIGN SERVICE COMPLIMENTARY when you build with us. RainDance is an award-winning farm-to-table community with incredible views, golf, a water park, & 1 acre estate lots you'll have to see to believe. An amazing location connected to 45 holes of golf and Water Valley by miles of golf cart paths.
$649,000
569 Barnwood Drive Windsor, CO 80550
- Type:
- Single Family
- Sq.Ft.:
- 3,244
- Status:
- Active
- Beds:
- 6
- Lot size:
- 0.29 Acres
- Year built:
- 2000
- Baths:
- 4.00
- MLS#:
- IR1005538
- Subdivision:
- Westwood Village
ADDITIONAL INFORMATION
As you approach the house, you are greeted by a huge driveway with enough parking for everyone! The exterior of the house boasts a classic yet modern design with large windows allowing plenty of natural light to filter in. Upon entering the house, you are welcomed by an open foyer that leads into a well-designed floor plan. One of the selling points of this house is the six bedrooms it offers, providing plenty of room for owners or for accommodating guests. The primary bedroom is conveniently located on the main floor, three more bedrooms on the second floor and two more in the basement. Another standout feature of this house is the kitchenette in the basement, adding versatility and convenience to the living space. Whether used for hosting gatherings, as a guest suite, or multi generational living, the basement kitchenette is a valuable addition that expands the possibilities of the house. Outside, the large lot offers endless opportunities for outdoor activities, gardening, or simply enjoying the fresh air. A well-maintained backyard provides a private oasis where you can picnic on the patio, host barbecues, or just relax. Overall, this two-story house with six bedrooms, office, a large lot, plenty of parking and a basement kitchenette presents a rare opportunity to own a spacious and versatile property that can cater to various lifestyles and needs. With its blend of comfort, functionality, and potential, this house is ready to welcome its new owners and become a place to call home.
$1,534,980
8734 Longs Peak Circle Windsor, CO 80550
- Type:
- Single Family
- Sq.Ft.:
- 6,114
- Status:
- Active
- Beds:
- 6
- Lot size:
- 1.2 Acres
- Year built:
- 2014
- Baths:
- 5.00
- MLS#:
- IR1005183
- Subdivision:
- Steeplechase
ADDITIONAL INFORMATION
Don't miss out on this custom home that feels like you have your own resort in your backyard. With 1.2 acres, easy to maintain salt water pool with diving board, 10ft deep end, hot tub, in ground tramp, horse shoe pit and painted basketball court. Covered entertainment area outside with tv, counter space, indoor/outdoor fireplace and grill. Great custom finishes with open space concept inside. Basement filled with wet bar, theatre area, sauna and workout space. Here is your opportunity to own a custom home on this great property!
$2,500,000
34178 County Road 19 Windsor, CO 80550
- Type:
- Single Family
- Sq.Ft.:
- 5,342
- Status:
- Active
- Beds:
- 6
- Lot size:
- 5.11 Acres
- Year built:
- 2016
- Baths:
- 6.00
- MLS#:
- IR1003202
- Subdivision:
- Metes And Bounds
ADDITIONAL INFORMATION
TWO Custom Built homes on a 5+ acre country estate located just minutes from downtown Windsor. This unique property boasts the main house with 5,248 total sqft. A ranch style home with 3 nice sized bedrooms on the main level. Eat in kitchen, formal dining, large great room, nice sized mud room, 10 1/2 x 11 walk-in pantry, beautiful kitchen with under cabinet LED lighting, open floor plan, heated floors in all main floor baths, automated shades & Alder doors & trim. You'll find a huge rec room plus family room in the partially finished basement + bedroom/office & music room w/ studio & an infrared sauna too. This home has an oversized 3 car garage that is finished w/ epoxy floors & storage closet. The Guest House is a beautiful ranch style 3 beds, 2 full baths, laundry room, open floor plan, primary bathroom w/ heated floors, double walk-ins, built-in buffet, walk-in pantry, covered front porch, full unfinished basement, 3,429 total square feet, plus 3 car garage, storage shed & community garden. Both homes have radon mitigation systems installed. The 40x40 shop is heated w/ 14ft & 12ft doors. The chicken house is set up for horses too! Also, there is a fenced pasture for animals AND additional 1 acre of land behind the shop. These features, coupled with no HOA, no Metro Tax and located within the Windsor School District, truly makes this property one of a kind! See the additional features sheet under the documents tab! Please note that all data/measurements pertain to both homes. See attached floor plans for specific information on each individual home. Call Agent for more details.
- Type:
- Multi-Family
- Sq.Ft.:
- 2,724
- Status:
- Active
- Beds:
- 4
- Lot size:
- 0.12 Acres
- Year built:
- 2024
- Baths:
- 3.00
- MLS#:
- IR1002527
- Subdivision:
- Greenspire At Windsor Lake
ADDITIONAL INFORMATION
The Blue Mesa is a remarkable ranch-style home that effortlessly combines luxury, functionality, and indoor-outdoor living. The bright and airy great room welcomes you with soaring vaulted ceilings and expansive windows that fill the space with plenty of natural light. The heart of this home is the gourmet kitchen, showcasing quartz countertops, an oversized island, and stainless-steel appliances, setting the stage for your culinary adventures. Find solace by the meticulously tiled fireplace or step outside onto the covered deck, offering the ideal setting for savoring Colorado's natural beauty. This outdoor retreat serves as an excellent backdrop for enjoying your morning coffee, entertaining guests, or simply unwinding. The standout feature of this home is the walkout basement. A stylish open railing leads you downstairs to discover a chic wet bar, two additional bedrooms, a full bathroom, and a spacious recreation room. Enjoy seamless transitions between indoor and outdoor living with direct access to the backyard. This versatile area is perfect for gaming, hosting gatherings, or conveniently storing additional belongings. This home comes fully equipped with a front load washer and dryer, a private 2-car garage, full yard landscaping, and offers convenient access to Windsor Lake and downtown Windsor. We cannot wait to welcome you home to Greenspire at Windsor Lake; schedule your private tour today!
- Type:
- Multi-Family
- Sq.Ft.:
- 2,246
- Status:
- Active
- Beds:
- 4
- Lot size:
- 0.12 Acres
- Year built:
- 2024
- Baths:
- 4.00
- MLS#:
- IR1002525
- Subdivision:
- Greenspire At Windsor Lake
ADDITIONAL INFORMATION
** Builder is offering a Sellers Concession ** Nestled just a stone's throw away from the serene Windsor Lake, this exceptional 2-story paired home boasts thoughtful touches and luxurious finishes throughout. Setting itself apart from traditional paired homes, this property maintains complete privacy by sharing no walls with neighbors, only being adjoined by a garage wall. Prepare to unleash your inner chef in the gourmet kitchen, adorned with stainless steel appliances, quartz countertops, and a custom range hood that adds a touch of style to your culinary adventures. Step out onto the spacious covered patio, designed for both relaxation and entertainment amidst Colorado's natural beauty, regardless of the weather. The primary bedroom is a true sanctuary with vaulted ceilings that exude grandeur. Indulge in the five-piece primary bath, featuring a custom-tiled walk-in shower and a drop-in bathtub, providing the perfect haven for relaxation. Venture downstairs to the garden-level finished basement, flooded with natural light, featuring an additional bedroom, a full bathroom, and a spacious recreation room. Perfect for entertaining guests, hosting gatherings, or simply unwinding in style. Completing this home, full yard landscaping and fencing are included. We cannot wait to welcome you home to Greenspire at Windsor Lake; schedule your private tour today!
$569,000
1127 Crescent Dr Windsor, CO 80550
- Type:
- Other
- Sq.Ft.:
- 1,968
- Status:
- Active
- Beds:
- 3
- Lot size:
- 0.17 Acres
- Year built:
- 2006
- Baths:
- 2.00
- MLS#:
- 1002151
- Subdivision:
- BRUNNER FARM SUB
ADDITIONAL INFORMATION
Nestled in the charming town of Windsor, this bright and inviting home boasts a spacious interior filled with natural light streaming through its large windows. With 3 bedrooms and 2 bathrooms, and a large, bonus room that adds versatility to the living space, this residence perfectly achieves a balance of privacy & entertainment. The primary bedroom is a true retreat, featuring a convenient door leading to the porch, where one can enjoy the serene surroundings with no homes behind you. The open floor plan and thoughtfully designed layout create a seamless flow throughout the house. A full unfinished basement provides ample storage or the potential for additional living space. Situated in an idyllic neighborhood, this home is within walking distance to shops and a recreation center. Another feature that sets this property apart is its upgraded, top-of-the-line HVAC unit, ensuring comfort while also saving on monthly utility bills. This is a residence where modern conveniences meet the charm of a welcoming community.
Andrea Conner, Colorado License # ER.100067447, Xome Inc., License #EC100044283, [email protected], 844-400-9663, 750 State Highway 121 Bypass, Suite 100, Lewisville, TX 75067

Listings courtesy of REcolorado as distributed by MLS GRID. Based on information submitted to the MLS GRID as of {{last updated}}. All data is obtained from various sources and may not have been verified by broker or MLS GRID. Supplied Open House Information is subject to change without notice. All information should be independently reviewed and verified for accuracy. Properties may or may not be listed by the office/agent presenting the information. Properties displayed may be listed or sold by various participants in the MLS. The content relating to real estate for sale in this Web site comes in part from the Internet Data eXchange (“IDX”) program of METROLIST, INC., DBA RECOLORADO® Real estate listings held by brokers other than this broker are marked with the IDX Logo. This information is being provided for the consumers’ personal, non-commercial use and may not be used for any other purpose. All information subject to change and should be independently verified. © 2024 METROLIST, INC., DBA RECOLORADO® – All Rights Reserved Click Here to view Full REcolorado Disclaimer
| Listing information is provided exclusively for consumers' personal, non-commercial use and may not be used for any purpose other than to identify prospective properties consumers may be interested in purchasing. Information source: Information and Real Estate Services, LLC. Provided for limited non-commercial use only under IRES Rules. © Copyright IRES |
Windsor Real Estate
The median home value in Windsor, CO is $558,500. This is higher than the county median home value of $480,800. The national median home value is $338,100. The average price of homes sold in Windsor, CO is $558,500. Approximately 77.71% of Windsor homes are owned, compared to 19.41% rented, while 2.88% are vacant. Windsor real estate listings include condos, townhomes, and single family homes for sale. Commercial properties are also available. If you see a property you’re interested in, contact a Windsor real estate agent to arrange a tour today!
Windsor, Colorado 80550 has a population of 31,972. Windsor 80550 is more family-centric than the surrounding county with 38.1% of the households containing married families with children. The county average for households married with children is 38.01%.
The median household income in Windsor, Colorado 80550 is $111,477. The median household income for the surrounding county is $80,843 compared to the national median of $69,021. The median age of people living in Windsor 80550 is 41.9 years.
Windsor Weather
The average high temperature in July is 89.2 degrees, with an average low temperature in January of 14.9 degrees. The average rainfall is approximately 15.2 inches per year, with 43.6 inches of snow per year.
