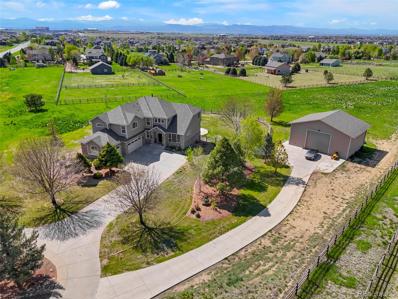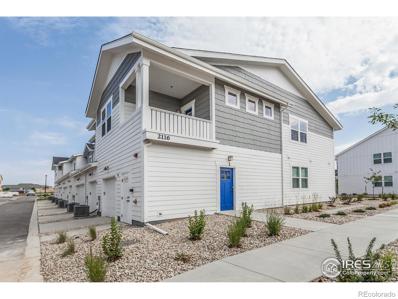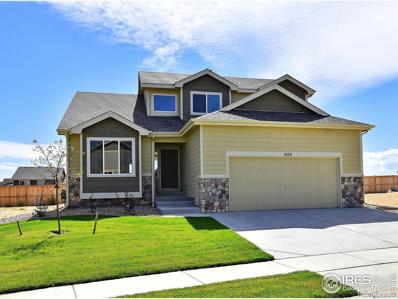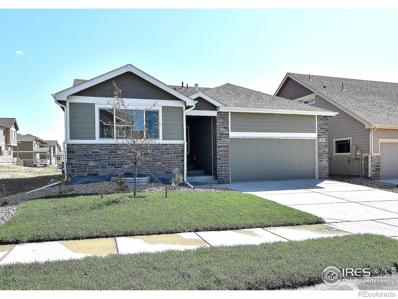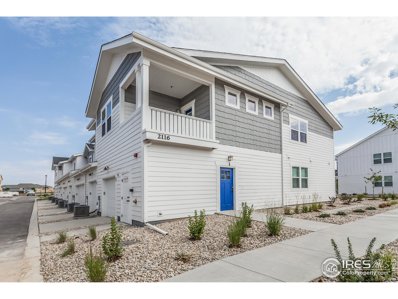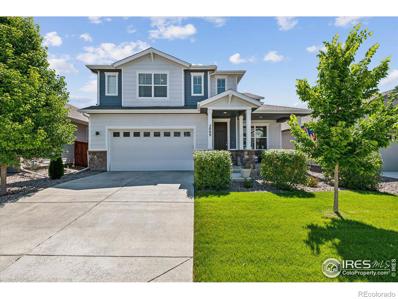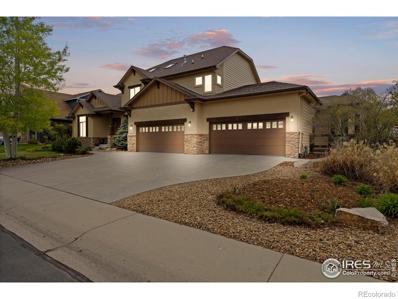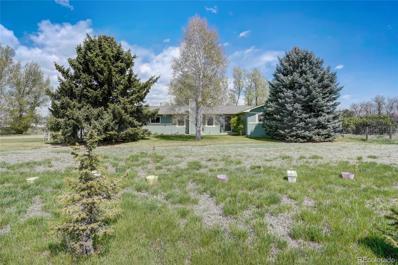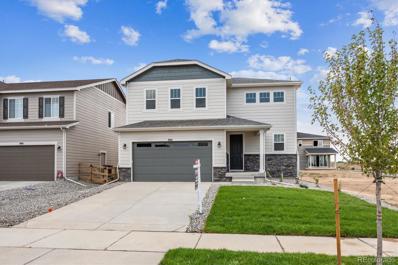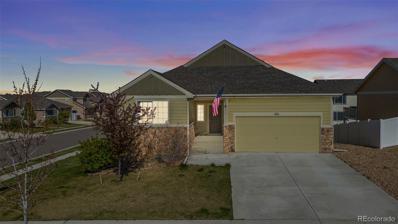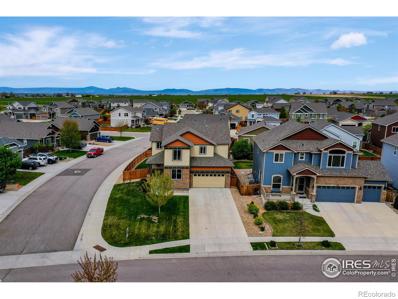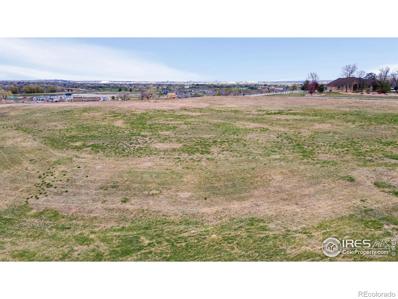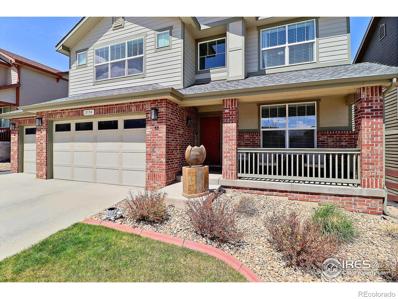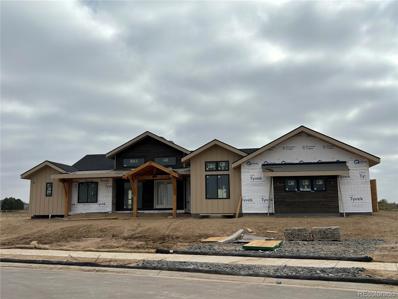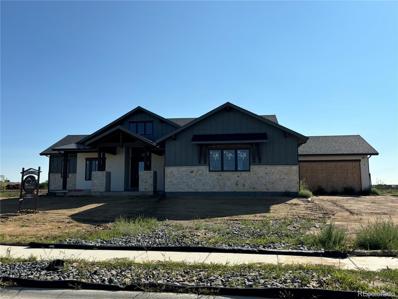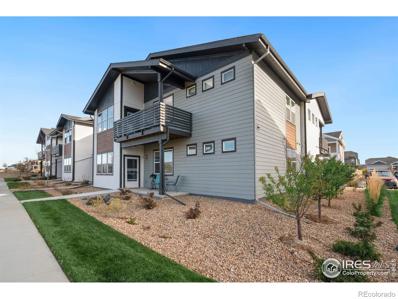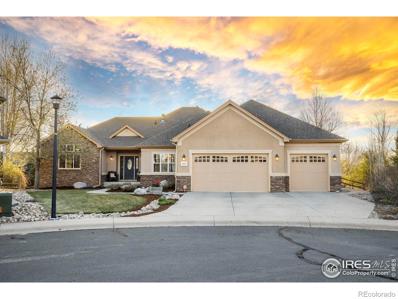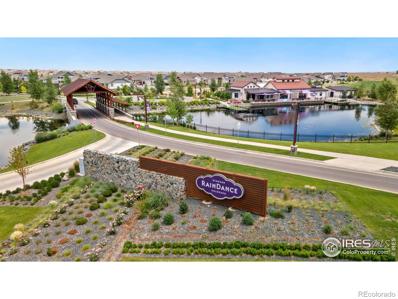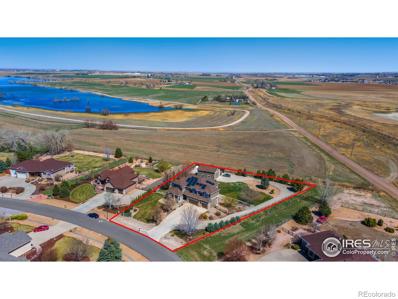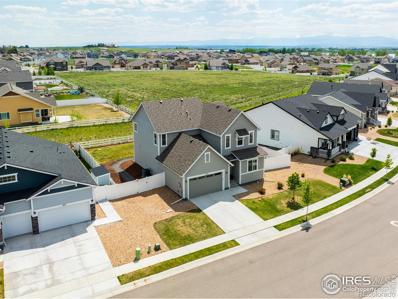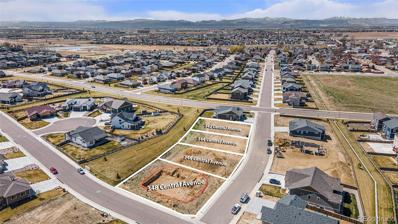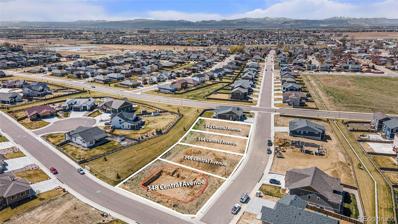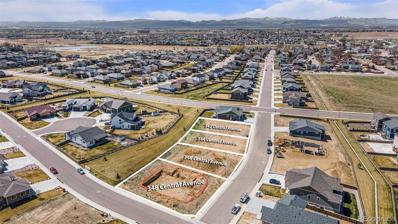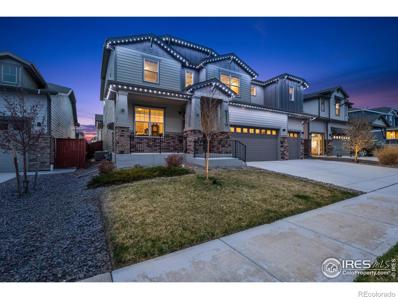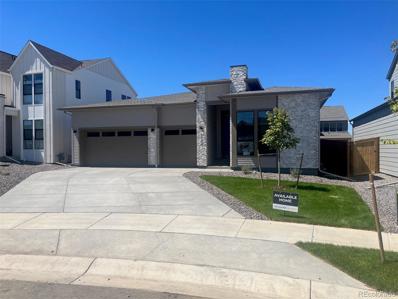Windsor CO Homes for Rent
$1,200,000
8014 Steeplechase Drive Windsor, CO 80550
- Type:
- Single Family
- Sq.Ft.:
- 4,863
- Status:
- Active
- Beds:
- 5
- Lot size:
- 3.6 Acres
- Year built:
- 2003
- Baths:
- 5.00
- MLS#:
- 8283211
- Subdivision:
- Ranch At Highland Meadows
ADDITIONAL INFORMATION
Largest lot in “Steeplechase” the Best Horse Neighborhood in Northern Colorado, which is for those with horses in mind, with private riding trails throughout. Stunning Custom home offers picturesque mountain views, the heart of this home is its majestic family room with Magnificent windows showcasing endless views and infusing the home with natural light. 10 Car Garage for those passionate car collectors, with a bay door, a two-stall garage, and an additional one-stall garage, providing ample space for cars, hobbies, or equipment The Gone with the Wind staircase makes a dramatic entryway. Complemented by two living spaces, a cozy living room, and a welcoming family room, there's no shortage of spaces for entertainment. Spacious updated kitchen, featuring pristine granite countertops and ample cabinets promise both style and functionality Amazing views of Long's Peak and the Mummy Range from your deck or chilling in your hot tub, also serene views of a lush green pasture and mountains. The absence of neighbors to the side or rear ensures unparalleled privacy and the chance to unwind in your paradise. No metro district! Say goodbye to extra fees and enjoy the perks of living in this incredible community.
- Type:
- Condo
- Sq.Ft.:
- 1,166
- Status:
- Active
- Beds:
- 2
- Year built:
- 2024
- Baths:
- 2.00
- MLS#:
- IR1009116
- Subdivision:
- Raindance
ADDITIONAL INFORMATION
New construction. Ford by Hartford Homes. MOVE-IN READY. Second level condo w/ private entry from attached 1 car garage. S.s. dishwasher, fridge, microwave, range. White painted maple cabinetry. Quartz countertops throughout. Vinyl plank flooring in entry, kitchen, baths, laundry, living room and stair treads/risers. 2 bedrooms. Washer & dryer. Central a/c. Garage door opener. 2-in white faux wood blinds. Community amenities: Parks, Farm to Table Community with access to orchards, corn fields, pumpkin patches, Access to lakes in Water Valley, Access to Community Pool and Gym (W Club) for additional fee. HOA includes exterior building maintenance, exterior insurance, grounds/landscaping maintenance, snow removal for sidewalks/walkways/private streets, Xfinity 5G internet, water, sewer, trash. ASK ABOUT CURRENT PREFERRED LENDER INCENTIVES. Move in ready. Options have been selected and changes cannot be made.
$452,670
2324 Golden Way Windsor, CO 80550
- Type:
- Single Family
- Sq.Ft.:
- 1,648
- Status:
- Active
- Beds:
- 3
- Lot size:
- 0.14 Acres
- Year built:
- 2024
- Baths:
- 3.00
- MLS#:
- IR1009111
- Subdivision:
- Ravina
ADDITIONAL INFORMATION
Seller Concessions are offered. The Maryland is a 3-bedroom, 3 bath two story with 1648 sq. ft. finished and a 1140 sq. ft. unfinished basement. This home includes an oversized 2 car garage. The Primary bedroom is on the lower level of the house from the other 2 bedrooms. It is a very open plan with 10 ft. ceilings and has a inviting entry porch.
$440,340
2313 Golden Way Windsor, CO 80550
- Type:
- Single Family
- Sq.Ft.:
- 1,288
- Status:
- Active
- Beds:
- 3
- Lot size:
- 0.14 Acres
- Year built:
- 2024
- Baths:
- 2.00
- MLS#:
- IR1009108
- Subdivision:
- Ravina
ADDITIONAL INFORMATION
Seller Concessions are offered. This ranch style home with its 3 bedroom and 2 baths is well organized and efficient. The Delaware has 1288 finished sq. ft. and an unfinished 1288 sq. ft. basement. The Primary bedroom is spacious and features a walk-in closet and a bathroom with a large shower. The main bath includes a bathtub. The kitchen features a flat top stove and dishwasher. It overlooks the open and inviting living room and dining area.
- Type:
- Other
- Sq.Ft.:
- 1,166
- Status:
- Active
- Beds:
- 2
- Year built:
- 2024
- Baths:
- 2.00
- MLS#:
- 1009116
- Subdivision:
- RainDance
ADDITIONAL INFORMATION
New construction. Ford by Hartford Homes. MOVE-IN READY. Second level condo w/ private entry from attached 1 car garage. S.s. dishwasher, fridge, microwave, range. White painted maple cabinetry. Quartz countertops throughout. Vinyl plank flooring in entry, kitchen, baths, laundry, living room and stair treads/risers. 2 bedrooms. Washer & dryer. Central a/c. Garage door opener. 2-in white faux wood blinds. Community amenities: Parks, Farm to Table Community with access to orchards, corn fields, pumpkin patches, Access to lakes in Water Valley, Access to Community Pool and Gym (W Club) for additional fee. HOA includes exterior building maintenance, exterior insurance, grounds/landscaping maintenance, snow removal for sidewalks/walkways/private streets, Xfinity 5G internet, water, sewer, trash. ASK ABOUT CURRENT PREFERRED LENDER INCENTIVES.
$725,000
2089 Gather Court Windsor, CO 80550
- Type:
- Single Family
- Sq.Ft.:
- 3,618
- Status:
- Active
- Beds:
- 4
- Lot size:
- 0.13 Acres
- Year built:
- 2020
- Baths:
- 4.00
- MLS#:
- IR1009084
- Subdivision:
- Raindance 3rd Fg
ADDITIONAL INFORMATION
This 4-bedroom, 4-bath home built by American Legend Homes is nestled in a golf course community, it exudes warmth and sophistication from the moment you step inside. Custom accent walls throughout create a welcoming feel. The kitchen with its large island and open-concept layout provides the perfect setting for entertaining guests. Upstairs, discover 3 bedrooms, a jack and jill bathroom, multiple storage closets, a laundry room, and the primary bedroom complete with a large ensuite bathroom and walk-in closet. The finished basement adds even more living space, boasting a wet bar for hosting gatherings. Additionally, the basement includes another bedroom, bathroom, and a sizable storage room. This home is equipped with practical amenities to add comfort and functionality, including dual HVAC units for optimal climate control, a whole house humidifier, and a garage equipped with a built-in workbench and cabinets for ample storage. Plus, there's plenty of parking available for a golf cart, perfect for enjoying the amenities of the nearby golf course. This property truly offers the ideal blend of luxury, functionality, and convenience for modern living.
$1,100,000
6809 Pumpkin Ridge Drive Windsor, CO 80550
- Type:
- Single Family
- Sq.Ft.:
- 4,424
- Status:
- Active
- Beds:
- 5
- Lot size:
- 0.29 Acres
- Year built:
- 2007
- Baths:
- 5.00
- MLS#:
- IR1009055
- Subdivision:
- Highland Meadows Golf Course
ADDITIONAL INFORMATION
Welcome to this expansive three-story residence, complete with an attached mother-in-law suite featuring its own private entrance. This home epitomizes comfort and elegance, offering a dedicated space on the main floor for grandparents, adult children, or additional family members to enjoy both independence and proximity.With five bedrooms in total, including a main-floor master suite, there's abundant space for all. The interior boasts soaring vaulted ceilings and ample natural light, creating an inviting and airy ambiance. A gourmet kitchen awaits the home chef, featuring a two-tier quartz island and top-of-the-line appliances.Outside, the fully fenced backyard beckons with a charming fire pit, a tranquil water feature, and a covered patio, ideal for hosting large gatherings and celebrations. The unfinished basement presents endless possibilities for customization into a game room, home theater, or additional living space.Recent updates such as new furnaces, fresh carpeting, and professionally landscaped surroundings ensure a move-in-ready experience that blends comfort with style. Residents also enjoy access to community amenities including clubhouses, pools, a hot tub, gym facilities, and scenic walking trails, promoting an active lifestyle.Conveniently located near Highland Meadows Golf Course, this home offers easy access to leisurely rounds of golf and scenic views. It's also close to a variety of restaurants and local events, ensuring there's always something exciting to explore nearby.This exceptional property promises to be a sanctuary where cherished memories are made and shared for years to come.
- Type:
- Single Family
- Sq.Ft.:
- 1,978
- Status:
- Active
- Beds:
- 4
- Lot size:
- 2.52 Acres
- Year built:
- 1978
- Baths:
- 2.00
- MLS#:
- 5583193
- Subdivision:
- Windsor
ADDITIONAL INFORMATION
Welcome to this light and bright ranch home nestled in a prime Windsor location, offering the perfect blend of indoor comfort and outdoor adventure on 2.5 acres of expansive land. As you step onto the property, you'll be greeted by vast open fields, ideal for riding small quads, playing with dogs, or simply enjoying the freedom of wide-open spaces. The property features several usable outbuildings, including a large wooden stable with 4 stalls, making it perfect for horse enthusiasts. Newly planted trees dot the landscape, providing both beauty and shade alongside several mature trees. Inside, the home boasts a functional floor plan with generous living space. A focal point wood-burning fireplace with a floor-to-ceiling brick surround adds warmth and charm to the living area, while the open dining room and kitchen are united by durable laminate wood floors. The kitchen is equipped with modern stainless appliances and a peninsula island for additional seating, perfect for casual dining or entertaining. The home features four bedrooms, one located opposite the other three, offering versatility as a family room or home office. Three bedrooms are situated on one wing of the home, including the primary bedroom with a walk-in closet and en-suite bath, ensuring privacy and comfort for all occupants. Ample storage can be found throughout all bedrooms. Outside, a great garden area awaits green thumbs, while a sprinkler system ensures easy maintenance. Peaceful patio and sitting areas provide the perfect spots to relax and soak in the tranquility of the surrounding landscape. Located just one mile from Windsor city limits, this property offers a rare opportunity to enjoy rural living with the convenience of nearby amenities. Whether you're seeking space to roam, room to grow, or simply a serene retreat to call home, this Windsor home has it all.
- Type:
- Single Family
- Sq.Ft.:
- 1,831
- Status:
- Active
- Beds:
- 3
- Lot size:
- 0.14 Acres
- Year built:
- 2024
- Baths:
- 3.00
- MLS#:
- 1846414
- Subdivision:
- Prairie Song
ADDITIONAL INFORMATION
**!!MOVE-IN READY!!**SPECIAL FINANCING AVAILABLE**This Coral is waiting to impress its residents with two stories of smartly inspired living spaces and designer finishes throughout. The main floor offers a large, uninterrupted space for relaxing, entertaining and dining. The well-appointed kitchen features stainless steel appliances and a quartz center island that opens to the dining and great room with a fireplace. Upstairs, you'll find a large loft, a full bath tucked between two secondary bedrooms that make perfect accommodations for family or guests. The convenient laundry rests near the primary suite showcasing a spacious walk-in closet and private bath.
- Type:
- Single Family
- Sq.Ft.:
- 1,554
- Status:
- Active
- Beds:
- 3
- Lot size:
- 0.17 Acres
- Year built:
- 2019
- Baths:
- 2.00
- MLS#:
- 7634568
- Subdivision:
- Overlook
ADDITIONAL INFORMATION
Welcome to this charming corner lot ranch home, where comfort and convenience harmonize to create the perfect retreat. Step inside to discover a main floor living arrangement boasting three bedrooms and two bathrooms, offering both functionality and style. The heart of the home unfolds into a spacious living area, illuminated by natural light, ideal for gathering with loved ones or unwinding after a long day. Adjacent, a huge deck beckons, extending your living space outdoors and providing the perfect spot for al fresco dining or simply soaking in the sunshine. As you explore further, you'll find an unfinished walkout basement, complete with rough-ins for plumbing, presenting an exciting opportunity to customize and expand your living quarters to suit your needs and preferences. Whether envisioning a media room, home gym, or additional bedrooms, the possibilities are endless, making this space a blank canvas awaiting your personal touch. Meticulously maintained and exuding a sense of freshness, this home feels as new, promising years of enjoyment and comfort for its fortunate occupants. Don't miss the chance to make this delightful ranch residence your own and embark on a lifestyle of relaxed elegance and limitless potential.
- Type:
- Single Family
- Sq.Ft.:
- 2,494
- Status:
- Active
- Beds:
- 4
- Lot size:
- 0.17 Acres
- Year built:
- 2015
- Baths:
- 3.00
- MLS#:
- IR1008766
- Subdivision:
- Hidden Valley Farm
ADDITIONAL INFORMATION
Welcome to your dream home in the Hidden Valley neighborhood built by St. Aubyn Homes. This exquisite home features four spacious bedrooms, three bathrooms, and a convenient three-car tandem garage, offering ample space for both vehicles and storage. Situated on a prime corner lot. Perfectly positioned just one block away from Severance Middle School. Don't miss the opportunity to make this stunning property yours!
$1,050,000
1660 Merlin Lane Windsor, CO 80550
- Type:
- Land
- Sq.Ft.:
- n/a
- Status:
- Active
- Beds:
- n/a
- Lot size:
- 6.45 Acres
- Baths:
- MLS#:
- IR1008646
- Subdivision:
- Hilltop Estates
ADDITIONAL INFORMATION
Experience the best of both worlds with this 6.45-acre horse property in Windsor, offering complete freedom from HOA restrictions it is the last of its kind. Golf coarse views, this prime location allows you to design your dream home surrounded by Colorado's stunning landscape. Enjoy a perfect blend of rural serenity and suburban convenience. Seize this unique opportunity to create your ideal lifestyle without boundaries.
$768,900
2154 Longfin Drive Windsor, CO 80550
- Type:
- Single Family
- Sq.Ft.:
- 3,199
- Status:
- Active
- Beds:
- 4
- Lot size:
- 0.16 Acres
- Year built:
- 2015
- Baths:
- 4.00
- MLS#:
- IR1008334
- Subdivision:
- Water Valley
ADDITIONAL INFORMATION
This is a magnificent, 4-bedroom, 4-bathroom dream home, offering resort style living within a golf course community, including Beach Club, Country Club and 2 pools - golf carts are allowed on trails and roads within this community. Pre-Inspection completed and report available, by request. Step inside to discover an open floor plan with hardwood floors and luxury laminate. The main floor features a convenient office (large enough for 2!!) and kitchen designed for culinary enthusiasts, boasting stainless-steel appliances, quartz countertops, and espresso cabinetry that seems to stretch for days. Relax in the cozy living room with fireplace or host gatherings in the bright and cheerful dining space. The expansive primary bedroom is a have-to-see-to-believe retreat, complete with a coffee bar, 5-piece bath, and two closets. Throughout the home, you'll find modern touches of wainscoting, shiplap, and high-end finishes. The second and third bedrooms share a Jack and Jill bath, while the fourth bedroom boasts its own ensuite full bath. 4-car garage(with enough space for your golf cart) & covered private patio backing to open space. South-facing driveway-put away the snow shovel! Unwind in the evenings on your covered front porch. Explore the potential of the massive full unfinished basement for future expansion. Access the amenities of Raindance - you have the same amenities available as Raindance residents including pool, splash pad, apple picking and gardening. Don't miss this opportunity to live the life you've always dreamed of in this remarkable home!
$1,595,000
959 Warbling Drive Windsor, CO 80550
- Type:
- Single Family
- Sq.Ft.:
- 5,091
- Status:
- Active
- Beds:
- 4
- Lot size:
- 0.8 Acres
- Year built:
- 2024
- Baths:
- 5.00
- MLS#:
- 7914204
- Subdivision:
- Prairie Song
ADDITIONAL INFORMATION
Sleek Modern Mountain design by NoCO Custom Homes in Windsor's hottest new community Prairie Song! You'll be greeted by incredible curb appeal on this over 3/4 acre lot & find hand selected high-end finishes throughout, including gourmet kitchen complete w/ custom white & onyx stained kitchen cabinetry & leathered granite counters, Dacor appliances, luxury lighting & fixtures, & walk-in pantry. Clean lines & contemporary flare flow into the great room with floor to ceiling tiled linear fireplace winged by custom built-ins & out onto the expansive covered back patio. The lavish primary suite come complete w/ 5pc bathroom including wet room w/ freestanding soaker tub & huge walk-in closet. There's plenty of room to entertain your family & friends in the fully finished basement complete w/ massive rec room, wet bar, & home gym space. Bring your toys & cars, this home has an oversized 4-car garage & room for an outbuilding! Broker Remarks:
$1,595,000
951 Warbling Drive Windsor, CO 80550
- Type:
- Single Family
- Sq.Ft.:
- 5,009
- Status:
- Active
- Beds:
- 4
- Lot size:
- 0.79 Acres
- Year built:
- 2024
- Baths:
- 5.00
- MLS#:
- 5741685
- Subdivision:
- Prairie Song
ADDITIONAL INFORMATION
Stunning Transitional European design by NoCO Custom Homes in Windsor's hottest new community Prairie Song! Sitting on an over 3/4 acre lot, you'll be greeted by incredible curb appeal & find hand selected high-end finishes throughout, including gourmet kitchen complete w/ custom two-toned kitchen cabinetry & quartzite counters, JennAir appliances, designer lighting & fixtures, & walk-in pantry. The open plan flows effortlessly as you move into the living room w/ beamed vaulted ceilings & fluted fireplace mantle, or enjoy the fresh Colorado air on your covered back patio. Find sanctuary in the luxe primary suite complete w/ spa-like bathroom & huge walk-in closet. There's plenty of room to entertain your family & friends in the fully finished basement complete w/ expansive rec room, wet bar, media room, & home gym space. Bring your toys & cars, this home has an oversized 4-car garage & room for an outbuilding!
Open House:
Sunday, 9/22 12:00-2:00PM
- Type:
- Condo
- Sq.Ft.:
- 1,395
- Status:
- Active
- Beds:
- 2
- Year built:
- 2022
- Baths:
- 2.00
- MLS#:
- IR1007861
- Subdivision:
- Raindance
ADDITIONAL INFORMATION
20K Price Improvement on this adorable condo! Is it time for you to live in a golf course community w farming lifestyle all in one? This top floor unit beams rays of natural light making the home bright & airy. Vaulted ceilings bring the open floor plan to life. Custom premium pine wood living room slats & bedroom geometric accent wall + interior paint adds character & charm. Take in the Rocky Mountain views on your private covered deck also facing the peaceful green space w grill & firepit. This farm style neighborhood boasts community orchards, wildflower & pumpkin patches + vegetable gardens all for the taking when the seasons come. Cart paths/trails featuring old farm equipment to make you feel right at home. Raindance Resort pool, Raindance National Golf Course, multiple fun parks, Hoedown Hill & opening Fall 2025, Orchard Hill Elementary School all within the Raindance community.
Open House:
Sunday, 9/22 11:00-1:00PM
- Type:
- Single Family
- Sq.Ft.:
- 3,904
- Status:
- Active
- Beds:
- 4
- Lot size:
- 0.54 Acres
- Year built:
- 2005
- Baths:
- 5.00
- MLS#:
- IR1007832
- Subdivision:
- Bison Ridge
ADDITIONAL INFORMATION
BACK ON THE MARKET as out of state buyers were not able to perform, so no fault of the sellers or property. Nestled in Bison Ridge neighborhood, this charming custom home offers the blend of comfort and luxury. Situated on over a half-acre lot backing to open space within Windsor's city limits, this ranch-style retreat is a true gem awaiting its new owners.This exceptional residence features 4 bedrooms, 5 bathrooms, and a rare 4-car garage for all your vehicles, toys and storage needs. Step inside to discover a spacious and inviting open-concept of the main level living that includes all the necessities with the kitchen, breakfast nook/eating area, living room, dining room along with the primary bedroom & 5 piece bath and another bedroom and bath on the opposite, plus a massive office and laundry/mudroom. The living room features a gas fireplace that is ideal for those cooler mornings/evenings, yet perfect for creating an ambiance for both relaxation and entertaining. While this home boasts convenience and accessibility for everyday living amongst the main floor, there is ample space downstairs with the 75% finished walk-out basement that includes a rec room/game room area along with wet bar and 2 additional bedrooms downstairs that include ensuite bathrooms and walk-in closets. Better yet, lots of storage area downstairs as well. A brand new roof has added in May 2024! There have been thoughtful additions included to allow the next homeowner to expand with a built-in gas line and 220V for a future kitchen and hot tub on the backyard patio along with in the garage. Convenience is key with the location of this property having easy access to downtown Windsor, Timnath, Loveland, Fort Collins and Greeley along with I-25, Hwy 392, and Hwy 34. Don't forget to enjoy the abundance of the nearby open spaces, trails, parks, shopping, and restaurants! Notably, this rare beauty comes with NO METRO TAX! With so many desirable features, this is truly a must-see property.
- Type:
- Land
- Sq.Ft.:
- n/a
- Status:
- Active
- Beds:
- n/a
- Lot size:
- 1 Acres
- Baths:
- MLS#:
- IR1007525
- Subdivision:
- Acadia At Raindance
ADDITIONAL INFORMATION
Explore one of the few 1-acre estate lots available now in Acadia at RainDance. Don't wait... now is your chance to become part of this exceptional unique golf-cart and farm-to-table community, offering an array of amenities as one of the nation's top-selling master-planned neighborhoods. Revel in the many parks, resort-style swimming pool, golf course, restaurants, orchards, 15 miles of scenic trails, water park, lake, zip lines, sledding, glamping, non-potable water & restaurant/bar with easy access to retail. Contact us for details today!
$1,060,000
1432 Red Fox Circle Severance, CO 80550
- Type:
- Single Family
- Sq.Ft.:
- 5,179
- Status:
- Active
- Beds:
- 6
- Lot size:
- 0.88 Acres
- Year built:
- 2003
- Baths:
- 7.00
- MLS#:
- IR1007254
- Subdivision:
- Fox Ridge
ADDITIONAL INFORMATION
Away from the maddening Crowds! Close in Country living just 20 mins from College and Harmony! BRING YOUR BOAT AND RV! 30x24 insulated RV garage w/ 12 ft. overhead door + large concrete pad for extra toy storage. Beautiful Custom 2-Story Perfect for Multi-generational living! 7 bed home with walk out basement on a short acre. Kitchen with 42" custom alder cabinets, pull outs in pantry and cabinets, SS appliances, slab granite countertop & breakfast bar. Access to large Trex deck from Kitchen with sound and 220 for hot tub. The kitchen opens to 2 story family room with gas fireplace with mantel & tile surround. Main floor bedroom adjacent to full bath, laundry and 3 car garage. 4 bedrooms on upper floor with large primary featuring a 3-sided fireplace, 5-piece bath with jetted tub, heated tile floor, towel warmer & generous walk-in closet. The 2nd bedroom has a private full bath, 3rd & 4th bedrooms each have a window seat & share a bath. Perfect in-home business set up with separate office entry with bath. Basement has 2 bed, 2 baths, Living area and full kitchen! NO steps from outside to basement level. One bedroom is set up as a theater room. Just 10-minute drive to Windsor!
$620,000
1623 Kit Street Severance, CO 80550
- Type:
- Single Family
- Sq.Ft.:
- 2,517
- Status:
- Active
- Beds:
- 4
- Lot size:
- 0.23 Acres
- Year built:
- 2020
- Baths:
- 3.00
- MLS#:
- IR1009960
- Subdivision:
- Severance Shores
ADDITIONAL INFORMATION
Welcome home to this Severance Shores 2-story home that backs to open space and offers breathtaking mountain views. Step inside and you'll notice the impressive living space provided by the high ceilings, large windows, and open floor plan with nearly 3900 total square feet. The gourmet kitchen features granite countertops, subway tile backsplash, stainless steel appliances-including a gas range with chimney hood-42" upgraded soft close cabinets and drawers, and a walk-in pantry. Slider to covered patio offers plenty of room for grilling and entertaining with gorgeous views and a large fenced-in lot. Upstairs you'll find 3 spacious bedrooms and the conveniently located laundry room. The primary suite is complete with en-suite bathroom featuring a soaking tub, dual vanities, and a separate shower. Imagine waking up and sipping coffee off the private primary balcony where you'll find sweeping mountain views. Head back to the main floor for the fourth bedroom which also works perfectly as a home office. There's plenty of room for expansion or storage in the unfinished basement that measures over 1300 square feet. AC, tankless hot water heater, and many other energy-efficient features are included. Finally, the oversized two-car garage offers plenty of room for your motorized toys, tools, and extra storage. Must see! This property also qualifies for a USDA loan with the opportunity for no money down! (*loan availability dependent on buyer's qualification for the loan- ask for more details*)
- Type:
- Land
- Sq.Ft.:
- n/a
- Status:
- Active
- Beds:
- n/a
- Baths:
- MLS#:
- 4525836
- Subdivision:
- Tailholt 2nd Filing
ADDITIONAL INFORMATION
Buyers financing fell through. Come take a look at this quarter acre lot in Hidden Lake Tailholt, ready for your dream home! Close proximity to parks, lakes, schools and shopping provide the ultimate convenience for someone looking to build their home or build for resale.
- Type:
- Land
- Sq.Ft.:
- n/a
- Status:
- Active
- Beds:
- n/a
- Baths:
- MLS#:
- 6043452
- Subdivision:
- Tailholt 2nd Filing
ADDITIONAL INFORMATION
Buyers financing fell through. Come take a look at this almost quarter acre lot in Hidden Lake Tailholt, ready for your dream home! Close proximity to parks, lakes, schools and shopping provide the ultimate convenience for someone looking to build their home or build for resale.
- Type:
- Land
- Sq.Ft.:
- n/a
- Status:
- Active
- Beds:
- n/a
- Baths:
- MLS#:
- 6408983
- Subdivision:
- Tailholt 2nd Filing
ADDITIONAL INFORMATION
Over a quarter acre with taps paid for water, sewer, electric and gas! This prime corner lot in Hidden Lake Tailholt is ready for your dream home. Close proximity to parks, lakes, schools and shopping provide the ultimate convenience for someone looking to build their home or build for resale.
$869,500
2096 Glean Drive Windsor, CO 80550
Open House:
Sunday, 9/22 11:30-3:00PM
- Type:
- Single Family
- Sq.Ft.:
- 3,458
- Status:
- Active
- Beds:
- 4
- Lot size:
- 0.15 Acres
- Year built:
- 2020
- Baths:
- 5.00
- MLS#:
- IR1006667
- Subdivision:
- Raindance
ADDITIONAL INFORMATION
This impressively upgraded 2-story home with basement, has multiple covered patios and oversized pavilion for gatherings or lounging. The study greets you as you enter the home and leads to an open concept floor plan, featuring soaring ceilings, a grand fireplace, and fully equipped electric and pull shade windows. Your new kitchen has plenty of storage, including slow close cabinetry with lower roller shelves, dual hidden trash cans, gas line, oversized island with electric, large walk-in pantry, and a sunny dining room, leading to a hosting and lounging oasis. Upstairs you will find 3 bedrooms with full bathrooms and a powder room. An amazing luxury wash room with shelving, cabinet's, hanger bars, and folding station. An oversized loft with sound dampening pull shade, sconce lighting and large picture window. The primary bathroom features separate vanities with plenty of storage, a walk-in shower with rain glass, a separate soaking tub, a deep linen closet, and a bedroom sized primary walk-in closet. There is plenty of room for your golf cart in the oversized 3-car garage with built-in shelving. Many of the amazing upgrades include, permanent (Jellyfish) year-round lighting, a built-in home vacuum system, countless dimmer lighting controls, internet plugs in every room, patio speakers, home wall safes, 3 oversized linen closets, walk-in closets with charging outlets. While you are enjoying your home and backyard oasis after a hard day's work, or a weekend get together, you'll have peace of mind from the farm to table community, cul-de-sac living with quick access to amenities, like a water park and orchards all within 1 block. You'll feel relaxed and at home with access to several community parks, and miles of trails made for golf carting, walking or running. Become part of this amazing community today.
$874,900
1722 Lucent Court Windsor, CO 80550
- Type:
- Single Family
- Sq.Ft.:
- 2,461
- Status:
- Active
- Beds:
- 4
- Lot size:
- 0.17 Acres
- Year built:
- 2024
- Baths:
- 4.00
- MLS#:
- 1638678
- Subdivision:
- Raindance - Sugar Hills
ADDITIONAL INFORMATION
Plan 1 at Sugar Hills at RainDance by Trumark Homes features an inviting porch with two secondary bedrooms and a shared bathroom off the front of the home. The expansive single-story home offers 2,461 Sq. Ft. of living space with four bedrooms and three and a half baths. Past the entrance hall is the gourmet kitchen, featuring a spacious walk-in pantry and a center preparation island, which overlooks the dining and great rooms, complete with a modern gas fireplace. The kitchen includes 42" deluxe white cabinetry, Quartz countertops with tile backsplash, stainless steel appliance package with 5-burner gas cooktop, convection oven, built-in microwave, and dishwasher. Off the dining area, you'll find an in-home office space and additional secondary bedroom with an ensuite bath. The expansive primary suite offers a contemporary, spa-like bathroom with dual sinks, walk-in shower, and freestanding tub. This bathroom is complete with a spacious walk-in closet. This home also comes with extensive engineer wood flooring throughout entry, kitchen, great room, dining room and office, and features spacious 10-foot ceilings on the main floor and 9' on the upper floor and basement, tankless water heater, AC, insulated steel garage door, and much more!
Andrea Conner, Colorado License # ER.100067447, Xome Inc., License #EC100044283, [email protected], 844-400-9663, 750 State Highway 121 Bypass, Suite 100, Lewisville, TX 75067

The content relating to real estate for sale in this Web site comes in part from the Internet Data eXchange (“IDX”) program of METROLIST, INC., DBA RECOLORADO® Real estate listings held by brokers other than this broker are marked with the IDX Logo. This information is being provided for the consumers’ personal, non-commercial use and may not be used for any other purpose. All information subject to change and should be independently verified. © 2024 METROLIST, INC., DBA RECOLORADO® – All Rights Reserved Click Here to view Full REcolorado Disclaimer
| Listing information is provided exclusively for consumers' personal, non-commercial use and may not be used for any purpose other than to identify prospective properties consumers may be interested in purchasing. Information source: Information and Real Estate Services, LLC. Provided for limited non-commercial use only under IRES Rules. © Copyright IRES |
Windsor Real Estate
The median home value in Windsor, CO is $384,800. This is higher than the county median home value of $331,200. The national median home value is $219,700. The average price of homes sold in Windsor, CO is $384,800. Approximately 80.87% of Windsor homes are owned, compared to 16.15% rented, while 2.97% are vacant. Windsor real estate listings include condos, townhomes, and single family homes for sale. Commercial properties are also available. If you see a property you’re interested in, contact a Windsor real estate agent to arrange a tour today!
Windsor, Colorado 80550 has a population of 23,386. Windsor 80550 is more family-centric than the surrounding county with 42.34% of the households containing married families with children. The county average for households married with children is 38.89%.
The median household income in Windsor, Colorado 80550 is $90,699. The median household income for the surrounding county is $66,489 compared to the national median of $57,652. The median age of people living in Windsor 80550 is 39.1 years.
Windsor Weather
The average high temperature in July is 86.8 degrees, with an average low temperature in January of 14.9 degrees. The average rainfall is approximately 16.1 inches per year, with 47.2 inches of snow per year.
