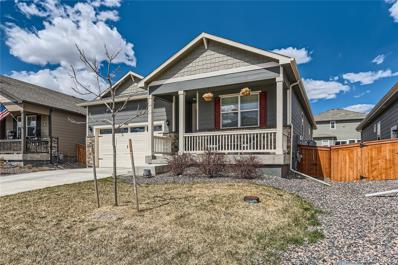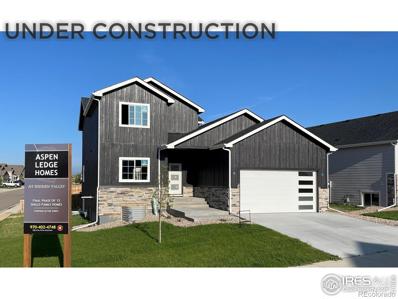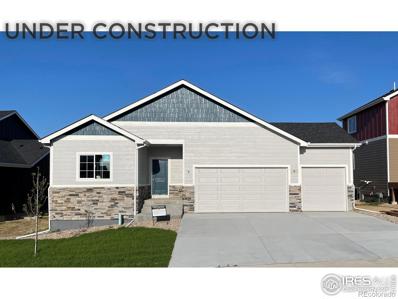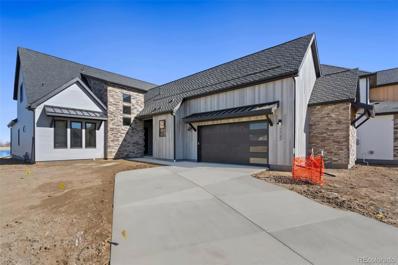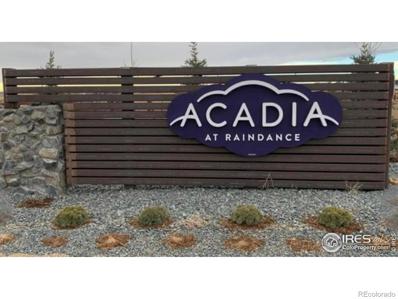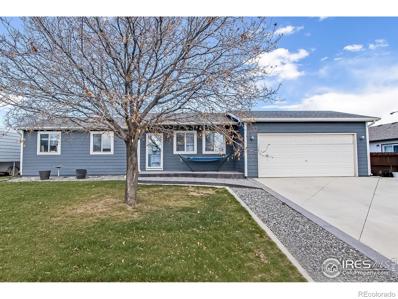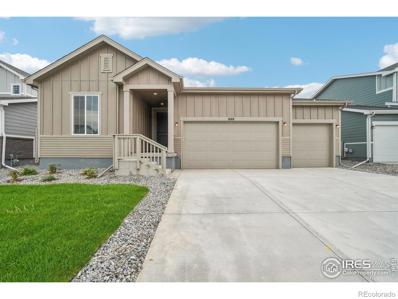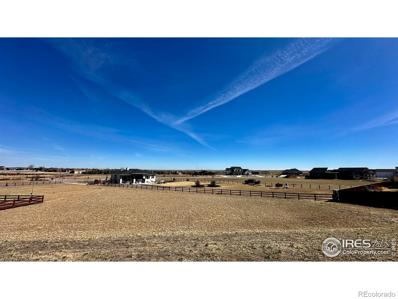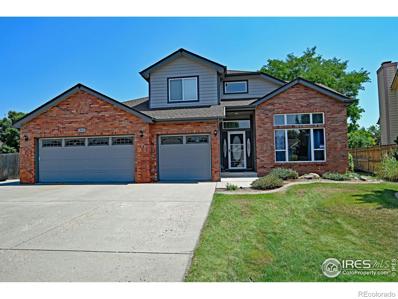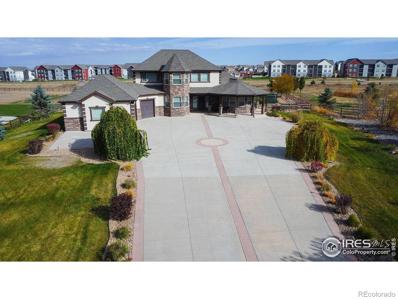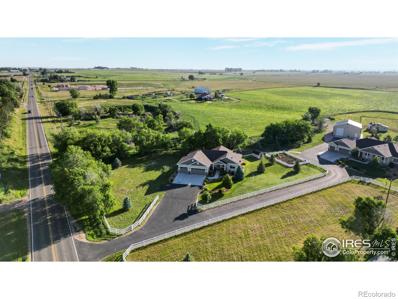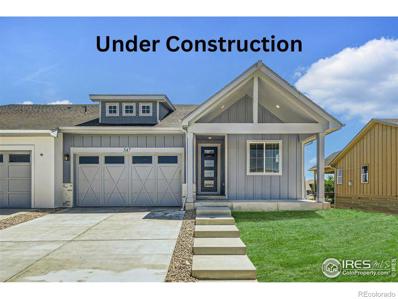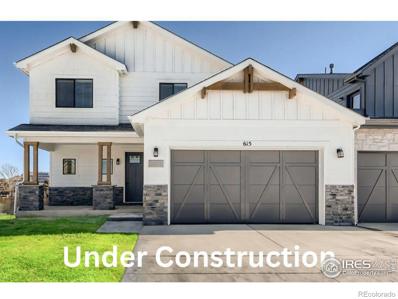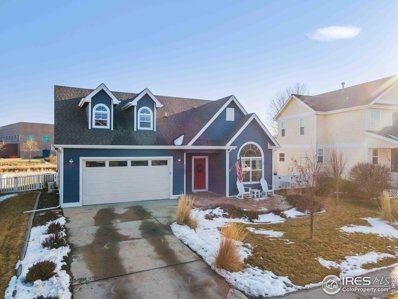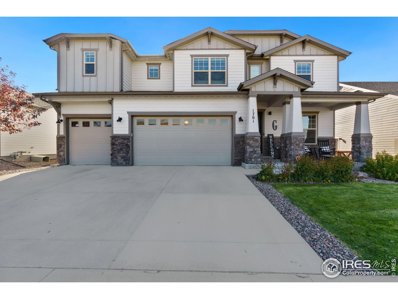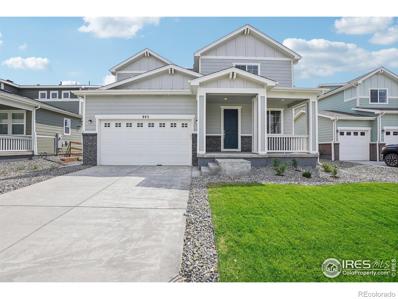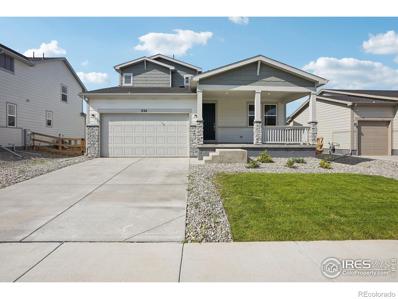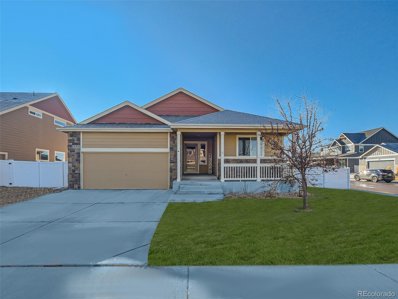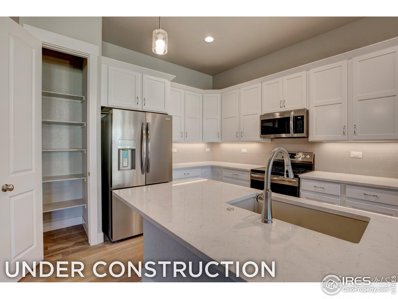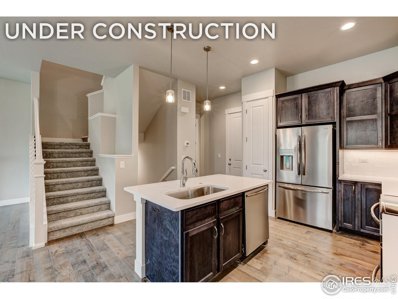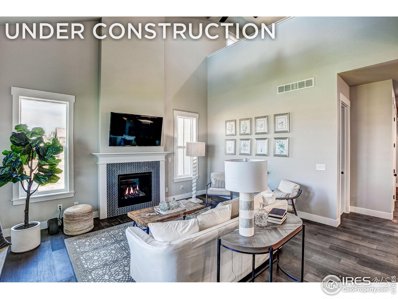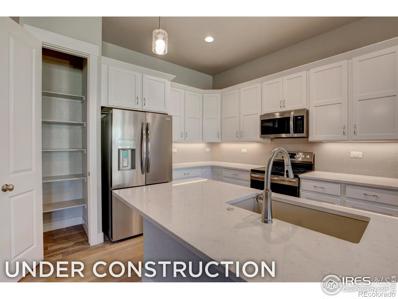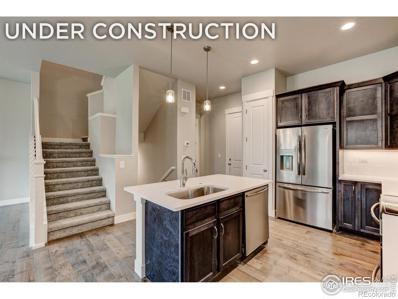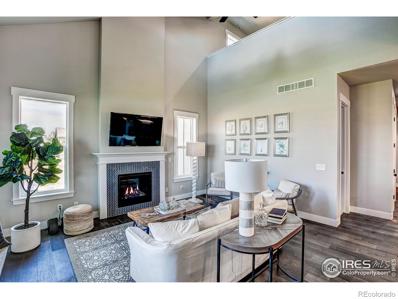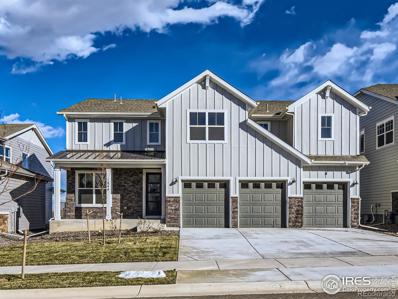Windsor CO Homes for Rent
- Type:
- Single Family
- Sq.Ft.:
- 1,664
- Status:
- Active
- Beds:
- 3
- Lot size:
- 0.13 Acres
- Year built:
- 2021
- Baths:
- 2.00
- MLS#:
- 6791512
- Subdivision:
- Hidden Valley
ADDITIONAL INFORMATION
Motivated sellers! Please bring all offers! Nestled in the tranquil landscape of Severance, Colorado, 1320 Copeland Falls Rd stands as an epitome of suburban charm and modern comfort. Stepping inside, you are greeted by a spacious interior that seamlessly blends functionality with style. The heart of the home is the cozy living room, adorned with hardwood floors and large windows that allow natural light to cascade in, creating a warm and welcoming ambiance. Adjacent to the living room, the well-appointed kitchen beckons with its sleek countertops, ample cabinet space, and modern appliances, offering a perfect setting for culinary endeavors and casual dining alike. The adjoining dining area provides a picturesque spot for family meals, with sliding glass doors leading out to a charming patio area, ideal for al fresco dining or relaxing in the fresh air. The residence boasts three generously sized bedrooms, each offering comfort and privacy. Outside, the property is graced with a two-car attached garage, providing convenient parking and additional storage space. The backyard presents endless possibilities for outdoor enjoyment, whether it's gardening, playing with pets, or simply unwinding amidst the serene surroundings. Hot tub, gazebo and table and chair patio set including in the sale. Also sprinkler system in the back and front yards. Conveniently located in a desirable neighborhood, close to schools, parks, and shopping amenities, 1320 Copeland Falls Rd offers a rare opportunity to embrace a lifestyle of comfort, convenience, and serenity in the heart of Severance. Don't miss your chance to make this dream home your own. Washer and Dyer are not included. Click the Virtual Tour link to view the 3D walkthrough. Discounted rate options may be available for qualified buyers of this home.
- Type:
- Single Family
- Sq.Ft.:
- 2,536
- Status:
- Active
- Beds:
- 4
- Lot size:
- 0.16 Acres
- Year built:
- 2024
- Baths:
- 4.00
- MLS#:
- IR1006340
- Subdivision:
- Hidden Valley Farm 4th Filing
ADDITIONAL INFORMATION
Price Reduced $20,000 !! Luxury Features included in this over 4,000 sq foot home. Home has a main floor master suite w/private entry from mud room to closet/bath and an additional en-suite upstairs with another 2 bedrooms that share an additional full bath. Plus a sizable office that is just off the entry of the home that looks out front. House is full of standard surprises including 9 foot ceilings in main floor and basement, 5 inch wood base trim painted, full pantry, large walk in closets, chef style kitchen with quartz counters and Luxury shaker cabinets (dove tail drawers with all soft close). A fireplace, 10x14 raised deck with composite decking and metal Railing surround. Sits on large corner lot and has a spectacular view of the mountains. Home is getting insulated now and soon will have to choose colors, cabinets and flooring. Get involved now and choose some of your features and styles to finish. Agent has financial interest in Seller Entity. If under contract closing date could be moved up to middle of May
- Type:
- Single Family
- Sq.Ft.:
- 1,500
- Status:
- Active
- Beds:
- 3
- Lot size:
- 0.17 Acres
- Year built:
- 2024
- Baths:
- 2.00
- MLS#:
- IR1006336
- Subdivision:
- Hidden Valley
ADDITIONAL INFORMATION
Price Reduced 20,000 Custom Quality at Entry prices. Luxury features like 5inch wood base trim, 9 foot ceilings including basement. Chef style kitcen with Quartz counters, and Large Island. Gas fireplace and mud room/laundry off garage entry. This is a perfect layout for a main floor master living. Standard features including Tankless water heater and High efficiency Hvac. Composite Deck with Black metal handrails and stairs to back yard. 2 included garage door openers and Shaker 2 panel interior doors. ALso features a pantry, Slide in Range, enhanced Lighting package with recessed led lights and Pendant lights over Island, with a commercial quality Luxury Vinyl waterproof Plank for most of the flooring. Must see to appreciate all the quality Lots of Light from large windows. Agent has a financial interest in the Selling LLC. Could complete end of April or sooner if needed.
$1,299,900
1737 Beachside Drive Windsor, CO 80550
- Type:
- Single Family
- Sq.Ft.:
- 3,452
- Status:
- Active
- Beds:
- 4
- Lot size:
- 0.12 Acres
- Year built:
- 2023
- Baths:
- 4.00
- MLS#:
- 8704923
- Subdivision:
- Pelican Shores At Water Valley
ADDITIONAL INFORMATION
The perfect lake oasis - waterfront in Water Valley! Trumark Home's Pelican Shores Plan 8, The Palm, features an inviting covered porch with a secondary bedroom or optional office off the front of the home. This expansive two-story home offers 3,452 Sq. Ft. of living space. The gourmet kitchen has a walk-in pantry and a center preparation island overlooking the spacious dining, great room, and back covered patio, perfect for entertaining guests. This home includes Nantucket shaker style cabinets in Dusk, white Quartz countertops in the kitchen, bathrooms, and laundry room. The stainless steel Beko Series appliance package comes with a Zephyr chimney hood. Past the great room, you'll find the spacious primary suite featuring a stunning spa-like bathroom with dual sinks, and a walk-in closet. The second floor includes a secondary bedroom and bath, along with a spacious game room and wet bar, including an under-counter refrigerator. This home backs to the water and the HOA covers both front and back landscape, making it a wonderful place to call home all year round! Call today to set up your private appointment to view this home and any of our other available homes!
- Type:
- Land
- Sq.Ft.:
- n/a
- Status:
- Active
- Beds:
- n/a
- Lot size:
- 1.22 Acres
- Baths:
- MLS#:
- IR1005996
- Subdivision:
- Raindance Acadia
ADDITIONAL INFORMATION
This Prime Location is Nestled within the prestigious Raindance Acadia community, this 1.22 acre lot offers a prime location for building your dream home. With over an acre of land, there's plenty of room to bring your architectural vision to life. Enjoy the luxury of space and privacy in this exclusive neighborhood. Experience breathtaking panoramic views of the surrounding landscape, including picturesque mountains and lush greenery. Residents of Raindance Acadia have access to a range of amenities including parks, trails, and recreational facilities, enhancing the quality of life within this vibrant community. Call to schedule your showing today!
- Type:
- Single Family
- Sq.Ft.:
- 2,016
- Status:
- Active
- Beds:
- 5
- Lot size:
- 0.15 Acres
- Year built:
- 1996
- Baths:
- 2.00
- MLS#:
- IR1005848
- Subdivision:
- Lakeview
ADDITIONAL INFORMATION
Back on the market - NO FAULT OF THE HOME. Welcome to your new home! NO METRO TAX! NO HOA! Come and see this beautiful Severance 5 bedroom 2 bath ranch style home. The well-lit home opens to a large, bright living room. The living room flows into a modern kitchen and dining room that boasts lovely granite countertops and stainless steel appliances. The home features three upstairs bedrooms as well as two in the roomy basement that they share with a spacious family room. Outside the home has a good sized yard with a storage shed and a concrete patio. The home sits close to shopping, dining and even a dog park! Don't miss the opportunity to make this your next home sweet home!
$489,990
848 Hummocky Way Windsor, CO 80550
Open House:
Sunday, 9/22 11:00-6:00PM
- Type:
- Single Family
- Sq.Ft.:
- 1,661
- Status:
- Active
- Beds:
- 3
- Lot size:
- 0.15 Acres
- Year built:
- 2024
- Baths:
- 2.00
- MLS#:
- IR1005651
- Subdivision:
- Prairie Song
ADDITIONAL INFORMATION
Don't miss out on the new community pricing currently available! Complete now! This elegant ranch plan features 3 bedrooms, 2 baths, 3 car garage and decadent finishes throughout. Upon entering the smartly designed Palisade plan you'll find two secondary bedrooms off the foyer with access to a full hall bath. Beyond the foyer, an inviting kitchen with a center island overlooks an open-concept great room and dining area with access to the backyard. Tucked in its own corner of the home, the primary suite features an attached bath and spacious walk-in closet. The laundry room is conveniently located in the center of the floor plan. Front yard landscaping. Prairie Song is a designed master planned community with many future amenities and is an easy drive from major employers and entertainment hubs in Fort Collins, Loveland, Longmont and Greeley. You'll also enjoy the beautiful scenery and recreational options like trails, parks, golf courses, open spaces, lakes and much more. Windsor is also home to many fun local activities like shopping, dining and community events. Contact Builder for specific details.
- Type:
- Land
- Sq.Ft.:
- n/a
- Status:
- Active
- Beds:
- n/a
- Lot size:
- 1.01 Acres
- Baths:
- MLS#:
- IR1005573
- Subdivision:
- Raindance Subdivision
ADDITIONAL INFORMATION
Hurry! One of the last walk-out lots available with this incredible view! Builder of the Year winner and revolutionary Design-Build contractor Robbins Contracting is NOW OFFERING OUR AWARD-WINNING DESIGN SERVICE COMPLIMENTARY when you build with us. RainDance is an award-winning farm-to-table community with incredible views, golf, a water park, & 1 acre estate lots you'll have to see to believe. An amazing location connected to 45 holes of golf and Water Valley by miles of golf cart paths.
$689,000
569 Barnwood Drive Windsor, CO 80550
- Type:
- Single Family
- Sq.Ft.:
- 3,244
- Status:
- Active
- Beds:
- 6
- Lot size:
- 0.29 Acres
- Year built:
- 2000
- Baths:
- 4.00
- MLS#:
- IR1005538
- Subdivision:
- Westwood Village
ADDITIONAL INFORMATION
As you approach the house, you are greeted by a huge driveway with enough parking for everyone! The exterior of the house boasts a classic yet modern design with large windows allowing plenty of natural light to filter in. Upon entering the house, you are welcomed by an open foyer that leads into a well-designed floor plan. One of the selling points of this house is the six bedrooms it offers, providing plenty of room for owners or for accommodating guests. The primary bedroom is conveniently located on the main floor, three more bedrooms on the second floor and two more in the basement. Another standout feature of this house is the kitchenette in the basement, adding versatility and convenience to the living space. Whether used for hosting gatherings, as a guest suite, or multi generational living, the basement kitchenette is a valuable addition that expands the possibilities of the house. Outside, the large lot offers endless opportunities for outdoor activities, gardening, or simply enjoying the fresh air. A well-maintained backyard provides a private oasis where you can picnic on the patio, host barbecues, or just relax. Overall, this two-story house with six bedrooms, office, a large lot, plenty of parking and a basement kitchenette presents a rare opportunity to own a spacious and versatile property that can cater to various lifestyles and needs. With its blend of comfort, functionality, and potential, this house is ready to welcome its new owners and become a place to call home.
$1,534,980
8734 Longs Peak Circle Windsor, CO 80550
- Type:
- Single Family
- Sq.Ft.:
- 6,114
- Status:
- Active
- Beds:
- 6
- Lot size:
- 1.2 Acres
- Year built:
- 2014
- Baths:
- 5.00
- MLS#:
- IR1005183
- Subdivision:
- Steeplechase
ADDITIONAL INFORMATION
Don't miss out on this custom home that feels like you have your own resort in your backyard. With 1.2 acres, easy to maintain salt water pool with diving board, 10ft deep end, hot tub, in ground tramp, horse shoe pit and painted basketball court. Covered entertainment area outside with tv, counter space, indoor/outdoor fireplace and grill. Great custom finishes with open space concept inside. Basement filled with wet bar, theatre area, sauna and workout space. Here is your opportunity to own a custom home on this great property!
$2,500,000
34178 County Road 19 Windsor, CO 80550
- Type:
- Single Family
- Sq.Ft.:
- 5,342
- Status:
- Active
- Beds:
- 6
- Lot size:
- 5.11 Acres
- Year built:
- 2016
- Baths:
- 6.00
- MLS#:
- IR1003202
- Subdivision:
- Metes And Bounds
ADDITIONAL INFORMATION
TWO Custom Built homes on a 5+ acre country estate located just minutes from downtown Windsor. This unique property boasts the main house with 5,248 total sqft. A ranch style home with 3 nice sized bedrooms on the main level. Eat in kitchen, formal dining, large great room, nice sized mud room, 10 1/2 x 11 walk-in pantry, beautiful kitchen with under cabinet LED lighting, open floor plan, heated floors in all main floor baths, automated shades & Alder doors & trim. You'll find a huge rec room plus family room in the partially finished basement + bedroom/office & music room w/ studio & an infrared sauna too. This home has an oversized 3 car garage that is finished w/ epoxy floors & storage closet. The Guest House is a beautiful ranch style 3 beds, 2 full baths, laundry room, open floor plan, primary bathroom w/ heated floors, double walk-ins, built-in buffet, walk-in pantry, covered front porch, full unfinished basement, 3,429 total square feet, plus 3 car garage, storage shed & community garden. Both homes have radon mitigation systems installed. The 40x40 shop is heated w/ 14ft & 12ft doors. The chicken house is set up for horses too! Also, there is a fenced pasture for animals AND additional 1 acre of land behind the shop. These features, coupled with no HOA, no Metro Tax and located within the Windsor School District, truly makes this property one of a kind! See the additional features sheet under the documents tab! Please note that all data/measurements pertain to both homes. See attached floor plans for specific information on each individual home. Call Agent for more details.
- Type:
- Multi-Family
- Sq.Ft.:
- 2,724
- Status:
- Active
- Beds:
- 4
- Lot size:
- 0.12 Acres
- Year built:
- 2024
- Baths:
- 3.00
- MLS#:
- IR1002527
- Subdivision:
- Greenspire At Windsor Lake
ADDITIONAL INFORMATION
The Blue Mesa is a remarkable ranch-style home that effortlessly combines luxury, functionality, and indoor-outdoor living. The bright and airy great room welcomes you with soaring vaulted ceilings and expansive windows that fill the space with plenty of natural light. The heart of this home is the gourmet kitchen, showcasing quartz countertops, an oversized island, and stainless-steel appliances, setting the stage for your culinary adventures. Find solace by the meticulously tiled fireplace or step outside onto the covered deck, offering the ideal setting for savoring Colorado's natural beauty. This outdoor retreat serves as an excellent backdrop for enjoying your morning coffee, entertaining guests, or simply unwinding. The standout feature of this home is the walkout basement. A stylish open railing leads you downstairs to discover a chic wet bar, two additional bedrooms, a full bathroom, and a spacious recreation room. Enjoy seamless transitions between indoor and outdoor living with direct access to the backyard. This versatile area is perfect for gaming, hosting gatherings, or conveniently storing additional belongings. This home comes fully equipped with a front load washer and dryer, a private 2-car garage, full yard landscaping, and offers convenient access to Windsor Lake and downtown Windsor. We cannot wait to welcome you home to Greenspire at Windsor Lake; schedule your private tour today!
- Type:
- Multi-Family
- Sq.Ft.:
- 2,246
- Status:
- Active
- Beds:
- 4
- Lot size:
- 0.12 Acres
- Year built:
- 2024
- Baths:
- 4.00
- MLS#:
- IR1002525
- Subdivision:
- Greenspire At Windsor Lake
ADDITIONAL INFORMATION
** Builder is offering a Sellers Concession ** Nestled just a stone's throw away from the serene Windsor Lake, this exceptional 2-story paired home boasts thoughtful touches and luxurious finishes throughout. Setting itself apart from traditional paired homes, this property maintains complete privacy by sharing no walls with neighbors, only being adjoined by a garage wall. Prepare to unleash your inner chef in the gourmet kitchen, adorned with stainless steel appliances, quartz countertops, and a custom range hood that adds a touch of style to your culinary adventures. Step out onto the spacious covered patio, designed for both relaxation and entertainment amidst Colorado's natural beauty, regardless of the weather. The primary bedroom is a true sanctuary with vaulted ceilings that exude grandeur. Indulge in the five-piece primary bath, featuring a custom-tiled walk-in shower and a drop-in bathtub, providing the perfect haven for relaxation. Venture downstairs to the garden-level finished basement, flooded with natural light, featuring an additional bedroom, a full bathroom, and a spacious recreation room. Perfect for entertaining guests, hosting gatherings, or simply unwinding in style. Completing this home, full yard landscaping and fencing are included. We cannot wait to welcome you home to Greenspire at Windsor Lake; schedule your private tour today!
$569,000
1127 Crescent Dr Windsor, CO 80550
- Type:
- Other
- Sq.Ft.:
- 1,968
- Status:
- Active
- Beds:
- 3
- Lot size:
- 0.17 Acres
- Year built:
- 2006
- Baths:
- 2.00
- MLS#:
- 1002151
- Subdivision:
- BRUNNER FARM SUB
ADDITIONAL INFORMATION
Nestled in the charming town of Windsor, this bright and inviting home boasts a spacious interior filled with natural light streaming through its large windows. With 3 bedrooms and 2 bathrooms, and a large, bonus room that adds versatility to the living space, this residence perfectly achieves a balance of privacy & entertainment. The primary bedroom is a true retreat, featuring a convenient door leading to the porch, where one can enjoy the serene surroundings with no homes behind you. The open floor plan and thoughtfully designed layout create a seamless flow throughout the house. A full unfinished basement provides ample storage or the potential for additional living space. Situated in an idyllic neighborhood, this home is within walking distance to shops and a recreation center. Another feature that sets this property apart is its upgraded, top-of-the-line HVAC unit, ensuring comfort while also saving on monthly utility bills. This is a residence where modern conveniences meet the charm of a welcoming community.
$899,900
1701 Heirloom Dr Windsor, CO 80550
- Type:
- Other
- Sq.Ft.:
- 3,155
- Status:
- Active
- Beds:
- 4
- Lot size:
- 0.21 Acres
- Year built:
- 2020
- Baths:
- 5.00
- MLS#:
- 1002177
- Subdivision:
- Raindance
ADDITIONAL INFORMATION
Welcome to Resort style living in one of the nations premier, award winning, master planned communities. Location is everything with this stunning, model-like home located directly across from the largest community park and the Raindance River Resort/ Water Park. Natural light is abundant as you make your way through the main floor. The stunning chef's kitchen offers a plethora of cabinet and counter space, and features a walk in pantry, stainless steel appliances, subway tile backsplash, and a massive 9'x4' island. Vaulted ceilings in the living room exemplify the open concept living you are looking for. All of the main floor amenities you need, including a main floor guest / in-law suite, eat in dining area, powder bath, and a private office. Head upstairs to your spacious owners suite featuring tray ceilings, a full 5 piece bath, and a generously sized walk-in closet. Additional living space can be found in the upstairs loft, and offers the perfect opportunity to spread out. 2 more bedrooms upstairs are divided by a Jack & Jill bathroom, both featuring their own private sink and walk in closet. This is truly one of the most livable and thoughtfully designed floor plans available, in move-in ready condition with window coverings, appliances, and front and back yard landscaping already completed! Raindance offers a new 18 - hole championship golf course, a 1.5 acre water park, 15 miles of trails, community orchards, lakes, multiple parks, restaurants/dining, and so much more.
$549,990
845 Hummocky Way Windsor, CO 80550
Open House:
Sunday, 9/22 11:00-6:00PM
- Type:
- Single Family
- Sq.Ft.:
- 1,994
- Status:
- Active
- Beds:
- 3
- Lot size:
- 0.15 Acres
- Year built:
- 2024
- Baths:
- 3.00
- MLS#:
- IR1002150
- Subdivision:
- Prairie Song
ADDITIONAL INFORMATION
Don't miss out on the new community pricing currently available! Complete now! This two-story home features an abundance of space with 3 bedrooms upstairs and a main floor study and open concept living. Amazing finishes throughout. Front yard landscaping. Prairie Song is a designed master planned community with many future amenities and is an easy drive from major employers and entertainment hubs in Fort Collins, Loveland, Longmont and Greeley. You'll also enjoy the beautiful scenery and recreational options like trails, parks, golf courses, open spaces, lakes and much more. Windsor is also home to many fun local activities like shopping, dining and community events. Contact Builder for specific details for this home.
$574,990
824 Hummocky Way Windsor, CO 80550
Open House:
Sunday, 9/22 11:00-6:00PM
- Type:
- Single Family
- Sq.Ft.:
- 2,767
- Status:
- Active
- Beds:
- 4
- Lot size:
- 0.15 Acres
- Year built:
- 2024
- Baths:
- 3.00
- MLS#:
- IR1002143
- Subdivision:
- Prairie Song
ADDITIONAL INFORMATION
Don't miss out on the new community pricing currently available! Complete now! This elegant two-story home features a study on the main level, separate dining room, upstairs loft, main floor guest bedroom and decadent finishes throughout. Front yard landscaping. Prairie Song is a designed master planned community with many future amenities and is an easy drive from major employers and entertainment hubs in Fort Collins, Loveland, Longmont and Greeley. You'll also enjoy the beautiful scenery and recreational options like trails, parks, golf courses, open spaces, lakes and much more. Windsor is also home to many fun local activities like shopping, dining and community events. Contact Builder for specific details for this home.
- Type:
- Other
- Sq.Ft.:
- 1,453
- Status:
- Active
- Beds:
- 3
- Lot size:
- 0.2 Acres
- Year built:
- 2019
- Baths:
- 2.00
- MLS#:
- 4297767
- Subdivision:
- Severance Shores
ADDITIONAL INFORMATION
Come see this 3 bedroom, 2 bath, ranch style home with 2-car garage on a large corner lot. You'll love this open floorplan with tons of natural light that features 10' ceilings in the kitchen, dining and living rooms. Kitchen has center island with breakfast bar and includes all the kitchen appliances and washer and dryer. New AC in 2021 to keep you cool during those hot summer months. Three spacious bedrooms including primary suite with large walk-in closet. Large fenced-in backyard with a great deck and privacy fence. Large unfinished basement is just waiting for your ideas and finishes. All this plus main level laundry, covered front porch and it's close to the neighborhood park. Easy commute to Ft. Collins, Windsor, Greeley, and Wyoming. Built in 2019, this home has a great floorplan and desirability and won't last long in this highly sought after neighborhood!
- Type:
- Other
- Sq.Ft.:
- 1,691
- Status:
- Active
- Beds:
- 2
- Year built:
- 2024
- Baths:
- 3.00
- MLS#:
- 1001416
- Subdivision:
- Highland Meadows Golf Course, Vernazza Townhomes
ADDITIONAL INFORMATION
The Belmar by Landmark Homes offers luxury, unparalled quality, & low maintenance lifestyle all centrally located in Highland Meadows golf course community. What's not to love when you walk up to the timeless Italian exterior w/ your own fenced front porch, abundant space w/ 2 story living, full unfinished basement, oversized 2-car garage, gorgeous finishes & remarkable community amenities. Included are designer interior finishes w/ quartz counters throughout, stainless appliances, tankless water heater, high eff. furnace, tile floors in baths/laundry, solid doors, and more. Just steps across the street from the golf course, driving range, tennis courts, main swimming pool, & adjacent to the new clubhouse w/ fitness, resort style hot tub, bbq & fire pit, plus walkability to restaurants, breweries & the community lake. Personalize your home w/ exquisite finishes to chose from where luxury & quality meet to give you a superb experience building your home. Schedule your private tour today! Model open at 6248 Vernazza Way #4 Windsor, CO 80550 for more info. Ask about other available floor plans!
- Type:
- Other
- Sq.Ft.:
- 1,738
- Status:
- Active
- Beds:
- 3
- Year built:
- 2023
- Baths:
- 3.00
- MLS#:
- 1001415
- Subdivision:
- Highland Meadows Golf Course, Vernazza Townhomes
ADDITIONAL INFORMATION
Quick move in w/ incentives! The Carolina by Landmark Homes offers luxury, unparalleled quality, & low maintenance lifestyle all centrally located in Highland Meadows golf course community. What's not to love when you walk up to the timeless Italian exterior w/ your own fenced front porch, abundant space w/ 2 story living, full unfinished basement, oversized 2-car garage, gorgeous finishes & remarkable community amenities. Included are designer interior finishes w/ quartz counters throughout, stainless appliances, tankless water heater, high eff. furnace, tile floors in baths/laundry, solid doors, and more. Just steps across the street from the golf course, driving range, tennis courts, main swimming pool, & adjacent to the new clubhouse w/ fitness, resort style hot tub, bbq & fire pit, plus walkability to restaurants, breweries & the community lake. Personalize your home w/ exquisite finishes to chose from where luxury & quality meet to give you a superb experience building your home. Schedule your private tour today! Model open at 6248 Vernazza Way #4 Windsor, CO 80550 for more info. Ask about other available floor plans!
- Type:
- Other
- Sq.Ft.:
- 1,955
- Status:
- Active
- Beds:
- 3
- Baths:
- 3.00
- MLS#:
- 1001414
- Subdivision:
- Highland Meadows Golf Course, Vernazza Townhomes
ADDITIONAL INFORMATION
Quick move in! The Avalon by Landmark Homes offers lock & leave, unparalleled quality, & low maintenance lifestyle located in Highland Meadows golf course community. What's not to love when you walk up to the timeless Italian exterior w/ your own fenced front porch, main floor primary, full unfinished basement, oversized 2-car garage, gorgeous finishes & remarkable community amenities. Included are designer interior finishes w/ quartz counters throughout, stainless appliances, tankless water heater, high eff. furnace, tile floors in baths/laundry, solid doors, and more. Just steps across the street from the golf course, driving range, tennis courts, main swimming pool, & adjacent to the new clubhouse w/ fitness, resort style hot tub, bbq & fire pit, plus walkability to restaurants, breweries & the community lake. Personalize your home w/ exquisite finishes to chose from where luxury & quality meet to give you a superb experience building your home. Schedule your private tour today! Model open at 6248 Vernazza Way #4 Windsor, CO 80550 for more info. Ask about other available floor plans!
- Type:
- Multi-Family
- Sq.Ft.:
- 1,691
- Status:
- Active
- Beds:
- 2
- Year built:
- 2024
- Baths:
- 3.00
- MLS#:
- IR1001416
- Subdivision:
- Highland Meadows Golf Course, Vernazza Townhomes
ADDITIONAL INFORMATION
The Belmar by Landmark Homes offers luxury, unparalled quality, & low maintenance lifestyle all centrally located in Highland Meadows golf course community. What's not to love when you walk up to the timeless Italian exterior w/ your own fenced front porch, abundant space w/ 2 story living, full unfinished basement, oversized 2-car garage, gorgeous finishes & remarkable community amenities. Included are designer interior finishes w/ quartz counters throughout, stainless appliances, tankless water heater, high eff. furnace, tile floors in baths/laundry, solid doors, and more. Just steps across the street from the golf course, driving range, tennis courts, main swimming pool, & adjacent to the new clubhouse w/ fitness, resort style hot tub, bbq & fire pit, plus walkability to restaurants, breweries & the community lake. Personalize your home w/ exquisite finishes to chose from where luxury & quality meet to give you a superb experience building your home. Schedule your private tour today! Model open at 6248 Vernazza Way #4 Windsor, CO 80550 for more info. Ask about other available floor plans! New townhomes (not condos) built by Landmark Homes-Northern Colorado's premier attached home builder. Completion date may vary, call 970-682-7192 for construction updates.
- Type:
- Multi-Family
- Sq.Ft.:
- 1,738
- Status:
- Active
- Beds:
- 3
- Year built:
- 2023
- Baths:
- 3.00
- MLS#:
- IR1001415
- Subdivision:
- Highland Meadows Golf Course, Vernazza Townhomes
ADDITIONAL INFORMATION
Quick move in w/ incentives! The Carolina by Landmark Homes offers luxury, unparalleled quality, & low maintenance lifestyle all centrally located in Highland Meadows golf course community. What's not to love when you walk up to the timeless Italian exterior w/ your own fenced front porch, abundant space w/ 2 story living, full unfinished basement, oversized 2-car garage, gorgeous finishes & remarkable community amenities. Included are designer interior finishes w/ quartz counters throughout, stainless appliances, tankless water heater, high eff. furnace, tile floors in baths/laundry, solid doors, and more. Just steps across the street from the golf course, driving range, tennis courts, main swimming pool, & adjacent to the new clubhouse w/ fitness, resort style hot tub, bbq & fire pit, plus walkability to restaurants, breweries & the community lake. Personalize your home w/ exquisite finishes to chose from where luxury & quality meet to give you a superb experience building your home. Schedule your private tour today! Model open at 6248 Vernazza Way #4 Windsor, CO 80550 for more info. Ask about other available floor plans! Quality TOWNHOMES (not condos) built by Landmark Homes, Northern Colorado's leading condo and townhome builder! Completion date may vary, call 970-682-7192 for construction updates.
- Type:
- Multi-Family
- Sq.Ft.:
- 1,955
- Status:
- Active
- Beds:
- 3
- Baths:
- 3.00
- MLS#:
- IR1001414
- Subdivision:
- Highland Meadows Golf Course, Vernazza Townhomes
ADDITIONAL INFORMATION
Quick move in! The Avalon by Landmark Homes offers lock & leave, unparalleled quality, & low maintenance lifestyle located in Highland Meadows golf course community. What's not to love when you walk up to the timeless Italian exterior w/ your own fenced front porch, main floor primary, full unfinished basement, oversized 2-car garage, gorgeous finishes & remarkable community amenities. Included are designer interior finishes w/ quartz counters throughout, stainless appliances, tankless water heater, high eff. furnace, tile floors in baths/laundry, solid doors, and more. Just steps across the street from the golf course, driving range, tennis courts, main swimming pool, & adjacent to the new clubhouse w/ fitness, resort style hot tub, bbq & fire pit, plus walkability to restaurants, breweries & the community lake. Personalize your home w/ exquisite finishes to chose from where luxury & quality meet to give you a superb experience building your home. Schedule your private tour today! Model open at 6248 Vernazza Way #4 Windsor, CO 80550 for more info. Ask about other available floor plans! New townhomes (not condos) built by Landmark Homes-Northern Colorado's premier attached home builder. Completion date may vary, call 970-682-7192 for construction updates.
- Type:
- Single Family
- Sq.Ft.:
- 4,563
- Status:
- Active
- Beds:
- 5
- Lot size:
- 0.15 Acres
- Year built:
- 2023
- Baths:
- 6.00
- MLS#:
- IR1001133
- Subdivision:
- Raindance Sugar Hills
ADDITIONAL INFORMATION
The 505 floor plan with a farmhouse elevation has a large covered front porch with black metal roof. 5 bedrooms and 6 bathrooms with 4563 finished square feet plus unfinished storage. The sunny study welcomes you in the front of the home. The gourmet kitchen features Kitchen Aid appliances, gas cooktop, loads of cabinets, large island with quartz countertops, walk-in pantry, and a separate dining nook. Soaring ceilings in your family room includes a 2-story fireplace and curved staircase. There is a private guest en-suite on the main floor is perfect as multi-generational room with a walk-in shower. Upstairs, the oversized game room, with a tray ceiling and ceiling fan, and storage closet overlooks your family room. Bedroom two are three are both en-suites with walk-in closets. The primary suite has a walk-in closet that can fit a dressing table. Your 5-piece bathroom comes with a free standing soaking tub and frameless shower with a bench. You're able to maintain the upstairs temperature in the summers and winters with an additional air conditioner and furnace provided. Enjoy entertaining in your finished basement which includes a rec room, 5th bedroom and full bath. 3 car wide garage on this SW facing lot.
Andrea Conner, Colorado License # ER.100067447, Xome Inc., License #EC100044283, [email protected], 844-400-9663, 750 State Highway 121 Bypass, Suite 100, Lewisville, TX 75067

The content relating to real estate for sale in this Web site comes in part from the Internet Data eXchange (“IDX”) program of METROLIST, INC., DBA RECOLORADO® Real estate listings held by brokers other than this broker are marked with the IDX Logo. This information is being provided for the consumers’ personal, non-commercial use and may not be used for any other purpose. All information subject to change and should be independently verified. © 2024 METROLIST, INC., DBA RECOLORADO® – All Rights Reserved Click Here to view Full REcolorado Disclaimer
| Listing information is provided exclusively for consumers' personal, non-commercial use and may not be used for any purpose other than to identify prospective properties consumers may be interested in purchasing. Information source: Information and Real Estate Services, LLC. Provided for limited non-commercial use only under IRES Rules. © Copyright IRES |
Windsor Real Estate
The median home value in Windsor, CO is $384,800. This is higher than the county median home value of $331,200. The national median home value is $219,700. The average price of homes sold in Windsor, CO is $384,800. Approximately 80.87% of Windsor homes are owned, compared to 16.15% rented, while 2.97% are vacant. Windsor real estate listings include condos, townhomes, and single family homes for sale. Commercial properties are also available. If you see a property you’re interested in, contact a Windsor real estate agent to arrange a tour today!
Windsor, Colorado 80550 has a population of 23,386. Windsor 80550 is more family-centric than the surrounding county with 42.34% of the households containing married families with children. The county average for households married with children is 38.89%.
The median household income in Windsor, Colorado 80550 is $90,699. The median household income for the surrounding county is $66,489 compared to the national median of $57,652. The median age of people living in Windsor 80550 is 39.1 years.
Windsor Weather
The average high temperature in July is 86.8 degrees, with an average low temperature in January of 14.9 degrees. The average rainfall is approximately 16.1 inches per year, with 47.2 inches of snow per year.
