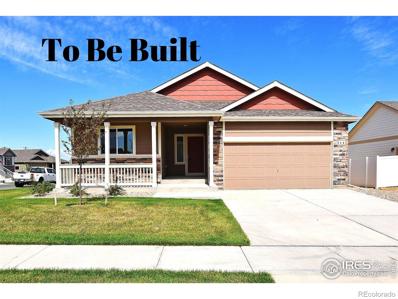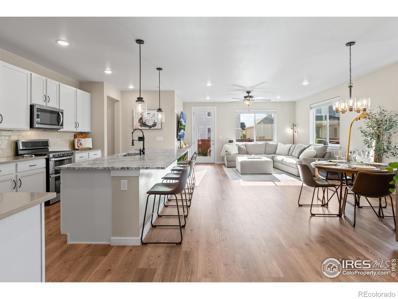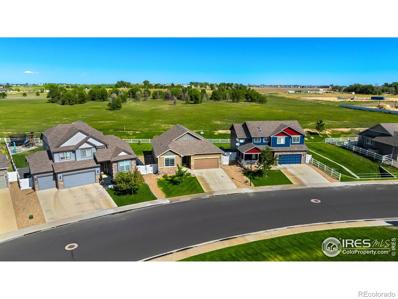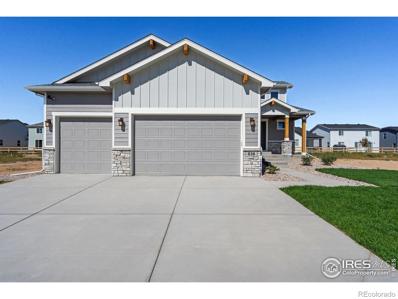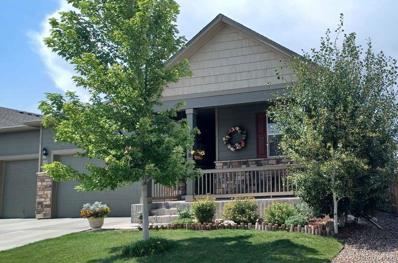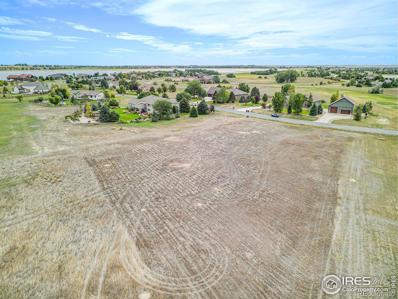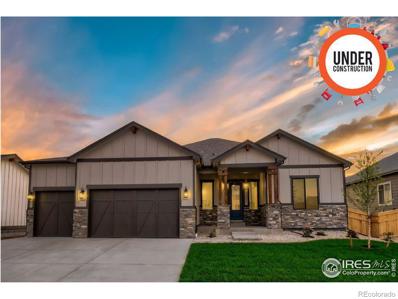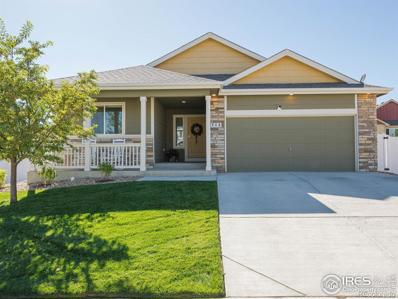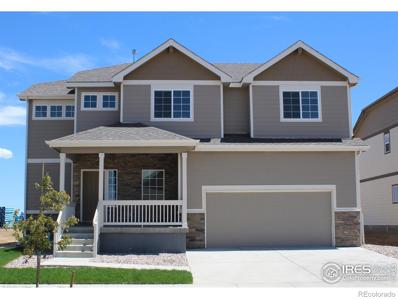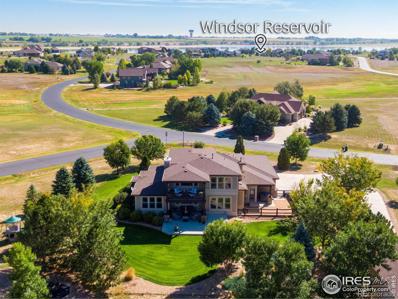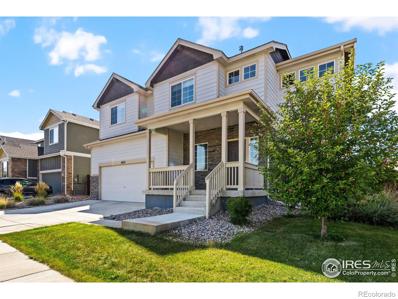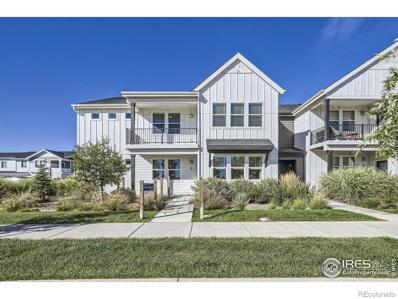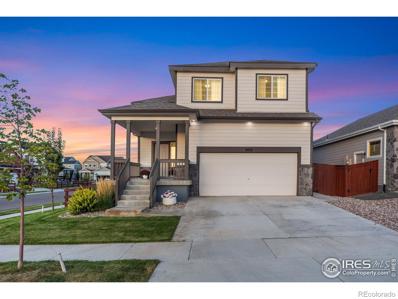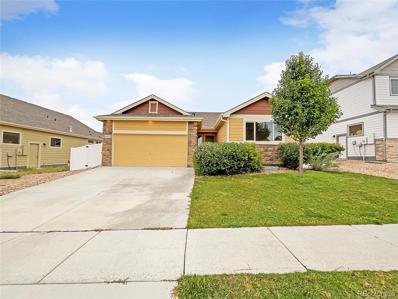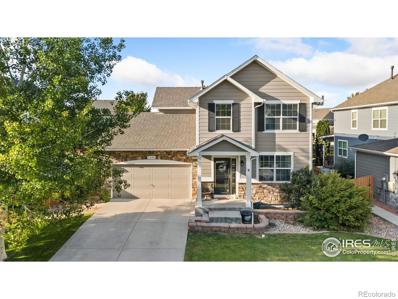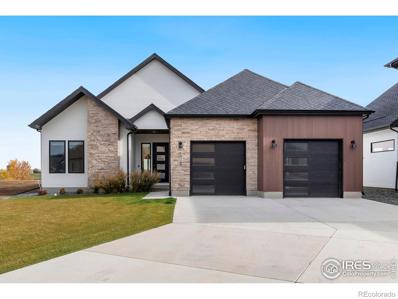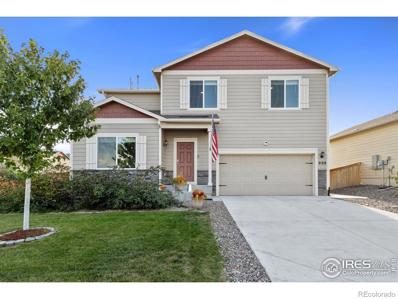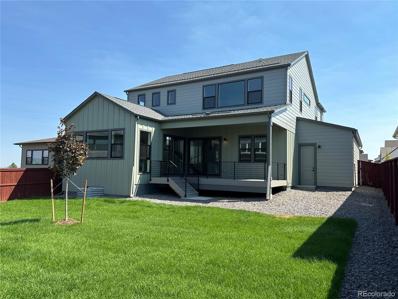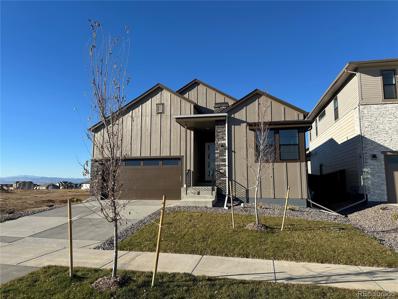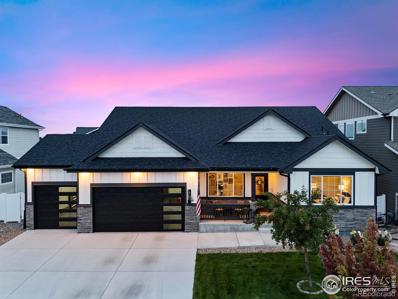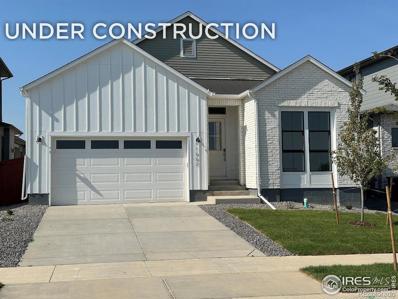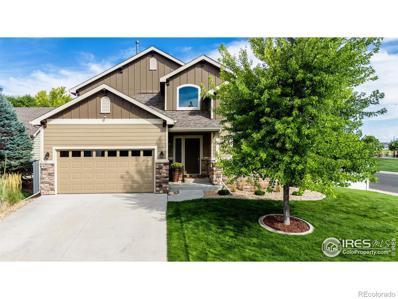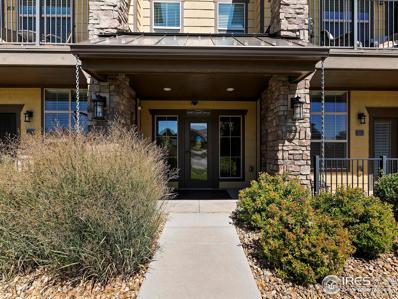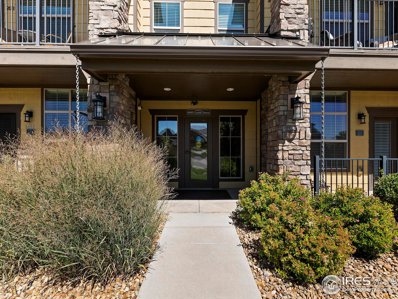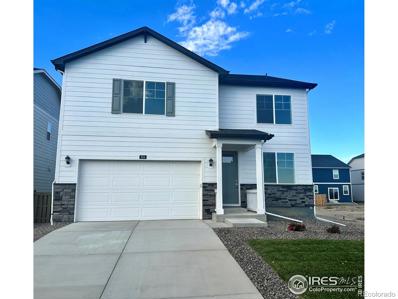Windsor CO Homes for Rent
$460,476
2325 Golden Way Windsor, CO 80550
- Type:
- Single Family
- Sq.Ft.:
- 1,444
- Status:
- Active
- Beds:
- 3
- Lot size:
- 0.14 Acres
- Year built:
- 2024
- Baths:
- 2.00
- MLS#:
- IR1019298
- Subdivision:
- Ravina
ADDITIONAL INFORMATION
Seller concessions are offered. The Arizona, is a 3-bedroom, 2 bath ranch with 1444 finished sq. ft. with a 1444 sq. ft. unfinished basement. The floor plan is very open and inviting. The kitchen, dining room and living rooms have 10-foot ceilings, so it feels much larger than it is. The Primary bedroom at the back of the house features a large walk-in closet. A covered front porch and size able 2 car garage adds to the charm of this popular floor plan. If you like an open floor plan you will have to see this one
- Type:
- Single Family
- Sq.Ft.:
- 1,848
- Status:
- Active
- Beds:
- 3
- Lot size:
- 0.13 Acres
- Year built:
- 2021
- Baths:
- 3.00
- MLS#:
- IR1019276
- Subdivision:
- Raindance 5th
ADDITIONAL INFORMATION
Welcome to 1996 Blue Moon Drive, an open and airy home nestled into the amenity packed Raindance subdivision. This sprawling ranch style home is a diamond in the rough with this large main level square footage and features that make it perfect for both relaxation and entertainment. Stepping inside you'll find a spacious, sunlit living area that flows into the dining space and kitchen, creating an open and welcoming atmosphere. The custom kitchen is appointed with high end features such as modern appliances, tons of counter space with a huge island, leather granite and quartz, plus plenty of storage, making it ideal for all your culinary needs. The primary suite is a true retreat, complete with an en-suite bathroom and large walk in closet. Step outside to discover your private backyard oasis, perfect for summer gatherings or peaceful evenings under the stars. The patio area is great for enjoying beautiful Colorado evenings, while the lush landscaping provides a serene backdrop. Located an amenity packed neighborhood, this property is within close proximity to parks, pool, schools, and shopping, making it convenient for all your needs. Enjoy easy access to major highways, ensuring a quick commute to nearby cities. With its perfect blend of comfort, style, and location, 1996 Blue Moon Drive is not just a house; it's your next home. Don't miss the opportunity to make this gem your own! Schedule a showing today and experience all that this wonderful property has to offer.
- Type:
- Single Family
- Sq.Ft.:
- 1,540
- Status:
- Active
- Beds:
- 3
- Lot size:
- 0.16 Acres
- Year built:
- 2016
- Baths:
- 2.00
- MLS#:
- IR1019212
- Subdivision:
- Village East
ADDITIONAL INFORMATION
Beautifully maintained and move-in ready, this 3-bedroom, 2-bath ranch home is located in the sought-after Village East neighborhood of Windsor! This spacious home features an ideal layout, with the master bedroom situated privately on the opposite side of the house from the other bedrooms. The open floor plan boasts 10-foot ceilings, a breakfast bar, and a well-appointed kitchen with ample cabinet space and a generous pantry. You'll love the large laundry room that adds extra convenience and storage. Nestled on a large lot backing to open space, this home offers peace and scenic views. The expansive unfinished basement provides great potential for future growth. Just minutes from Old Town Windsor's dining, shopping, Windsor Lake, and the Future Legends Sports Complex. Quick move-in available-enjoy all this vibrant community has to offer!
$815,990
838 Loess Lane Windsor, CO 80550
- Type:
- Single Family
- Sq.Ft.:
- 2,442
- Status:
- Active
- Beds:
- 4
- Lot size:
- 0.21 Acres
- Year built:
- 2024
- Baths:
- 3.00
- MLS#:
- IR1019175
- Subdivision:
- Prairie Song
ADDITIONAL INFORMATION
Ready Now! The Franklin by Bridgewater Homes! This unique two story home offers 4 beds, 2.5 baths, a main floor primary suite and full unfinished basement! Quality construction w/2x6 exterior walls & luxury interior features including luxury vinyl flooring, cabinets by Tharp, upgraded gourmet kitchen, slab quartz counters, gas range/hood, double ovens, stainless steel appliances, walk-in pantry, gas fireplace, large master suite with 4pc luxury bath, main floor laundry, humidifier, A/C, oversized 3-Car Garage, front yard landscaping & 10'X16' Covered Patio. Ready Now!
$498,500
918 Birchdale Windsor, CO 80550
- Type:
- Single Family
- Sq.Ft.:
- 1,630
- Status:
- Active
- Beds:
- 3
- Lot size:
- 0.04 Acres
- Year built:
- 2018
- Baths:
- 2.00
- MLS#:
- 2366567
- Subdivision:
- Windshire Park 3rd Fg
ADDITIONAL INFORMATION
6 year old home in the lovely Windshire neighborhood in Windsor. 1630 sq ft, all on one level. 3 bedroom 2 bathrooms, full size crawl space, finished and fenced back yard, 3 stall garage with 3rd stall partitioned off and currently used as a work shop. Tandem space in garage with built in shelves. Granite/stone countertops in kitchen and baths, center island, stainless appliances with new microwave. Pantry. Laundry room with washer and dryer. Master bedroom with big walk-in closet. Front covered porch, rear covered patio. Garden shed in back yard. Several trees. Metro district blows out sprinklers in the fall, turns sprinkler system on in the spring. The non-potable water that feeds the sprinkler system is included in the association fees. Central heat and ac. Mud room. Plenty of closet space. This home is the most energy efficient model in the lineup. Built by DR Horton.
- Type:
- Land
- Sq.Ft.:
- n/a
- Status:
- Active
- Beds:
- n/a
- Lot size:
- 2.55 Acres
- Baths:
- MLS#:
- IR1019139
- Subdivision:
- Soaring Eagle Ranch
ADDITIONAL INFORMATION
Awesome 2.5 acre lot in sought after Soaring Eagle Ranch. Enjoy the mountain views, and open space.. Water Tap paid, plot plan and geotechnical report available. Dont pass up the opportunity to build your dream home on one of the few remaining estate lots in NoCo.
- Type:
- Single Family
- Sq.Ft.:
- 3,541
- Status:
- Active
- Beds:
- 5
- Lot size:
- 0.19 Acres
- Year built:
- 2024
- Baths:
- 4.00
- MLS#:
- IR1019117
- Subdivision:
- Greenspire At Windsor Lake
ADDITIONAL INFORMATION
Welcome to luxurious ranch-style living in the desirable Greenspire at Windsor Lake community. This designer-crafted home emphasizes the ease of single-story living, enhanced by an array of upscale features. The main level boasts large windows and vaulted ceilings that create a bright, open atmosphere. Gather around the natural gas fireplace, elegantly framed by tile surround, setting the stage for cherished moments. At the heart of the home, the gourmet kitchen showcases a warm color palette with maple colored cabinetry, a custom range hood, and quartz countertops, complemented by top-of-the-line stainless steel appliances. Extend your living space outdoors to the covered back patio, where you can savor fresh Colorado air year-round. When it's time to unwind, indulge in the luxurious 5-piece primary bath, featuring a freestanding tub, a spa-like shower, and a dual sink vanity that elevates your daily routines. A sleek open railing leads to the finished basement, an entertainer's dream featuring a spacious rec room, two additional bedrooms, a full bathroom, and a stylish wet bar-perfect for hosting gatherings or enjoying cozy movie nights. This home features a 3-car plus half tandem garage, providing ample space for vehicles and extra storage, all enhanced by a professionally landscaped front yard that adds to its curb appeal. We look forward to welcoming you home to Greenspire at Windsor Lake-schedule your private tour today!
- Type:
- Single Family
- Sq.Ft.:
- 2,453
- Status:
- Active
- Beds:
- 4
- Lot size:
- 0.15 Acres
- Year built:
- 2018
- Baths:
- 3.00
- MLS#:
- IR1019048
- Subdivision:
- Overlook Fg #1
ADDITIONAL INFORMATION
Welcome to this stunning, COMPLETELY REMODELED, ranch home with a FULLY FINISHED BASEMENT located in the desirable Overlook subdivision of Severance. This spacious four-bedroom, three-bathroom home features 1,453 square feet on the main level, with three large bedrooms conveniently situated on the same floor. The full finished basement was completed after initial construction and adds versatility, featuring a fourth bedroom, full bathroom with custom tile detail, office / flex space, designated gym / workout area, family room and large storage room. The gorgeous eat-in kitchen features stainless steel appliances, newly finished cabinets and an oversized island with ALL NEW, timeless quartz countertops. High ceilings in the main floor kitchen / living room combined with west facing windows add to the light and bright feel of this beautiful space. Additional upgrades include new vanities with quartz countertops and custom tile detail in bathrooms, dual sinks in the primary bathroom, wider plank laminate in living room, kitchen and on stairs PLUS fresh paint throughout much of the home, just to name a few. Unique and tasteful designer touches throughout. Additional highlights include a covered front porch, garden beds, a fully enclosed back yard with automatic sprinklers and a lovely west facing back patio. Just a short, one block walk to the wonderful neighborhood park / playground. Conveniently situated just minutes from Windsor, Severance, Timnath, Ft Collins and Greeley with easy access to I-25. No HOA! Original owner, thoughtfully maintained. Don't miss this fantastic opportunity to make this beautifully upgraded home yours!
$488,462
2390 Blissful Lane Windsor, CO 80550
- Type:
- Single Family
- Sq.Ft.:
- 2,096
- Status:
- Active
- Beds:
- 4
- Lot size:
- 0.14 Acres
- Year built:
- 2024
- Baths:
- 3.00
- MLS#:
- IR1019062
- Subdivision:
- Ravina
ADDITIONAL INFORMATION
Seller Concessions are offered. The Sundance is an impressive addition to the J&J Construction line up of homes. It features 4 large bedrooms on the top floor and on the main level you have an impressive kitchen, living, and dining areas. The kitchen and dining and large entry come in hardwood. The oversized garage which has enough square footage for a 3 car adds to the appeal. Large kitchen and dining room make this a must see for you!
$1,385,000
37046 Golden Eagle Court Severance, CO 80550
- Type:
- Single Family
- Sq.Ft.:
- 4,738
- Status:
- Active
- Beds:
- 5
- Lot size:
- 3.22 Acres
- Year built:
- 2006
- Baths:
- 4.00
- MLS#:
- IR1019018
- Subdivision:
- Soaring Eagle
ADDITIONAL INFORMATION
Perfectly located on one of the best lots that Soaring Eagle Ranch has to offer! Enjoy unrivaled Panoramic Rocky Mountain Views in this timeless Colorado Prairie style (all stone and stucco) main floor primary suite - Crown Jewel from Sapphire Custom Homes on 3.216 acres with 2 tranquil water features! Plenty of privacy + space between neighbors, backs to large private acreage. Garage space? Wow! ...could fit 6 smaller cars in the attached heated + finished garage 34' deep 9ft doors + this amazing property also features a newer insulated shop at 47 X 31 (2 electrical heaters + wood burning stove, 16' RV door.) Soaring Ceilings w/ 2nd story windows, Exquisite mouldings, all maple cabinetry, trim, casing + HW floors, newer plush carpet- freshly painted interior. Looking for the perfect Colorado Sunset? You will find it here - on the massive west facing covered concrete patio or the oversized 2nd level covered balcony! Cozy up to the gas firepit or enjoy the private covered hot tub patio, the Great Outdoors awaits! Newer professionally finished + permitted basement in 2021 complete with an Innovative Theater room, Exercise area (equipment included) + generous wet bar area, designed for the ultimate entertainer, with ample spaces for outdoor enjoyment, lush landscaping (oversized pond) every moment is a retreat! 4,738 finished sqft + 5,423 total (storage!) 5 Spacious Bdrms, 4 Baths + a french door office right off the foyer. Primary Wing features a full 5 piece bathroom suite, walk-in shower and oversized jetted garden tub, spacious dual WICs! HVAC: Dual Zones, H.E. Furnaces, Tankless H2O heater, Stone Gas F/P graces the main level, Spacious Eat-in Commercial style gourmet kitchen features a 48" Gas range, large walk in pantry, loaded w/ cabinetry and granite countertop space. *HOA provides non-potable water in the spring/summer months! All appliances included, convenient utility sink & cabinetry + active radon mitigation system. Extensive Inclusions!
- Type:
- Single Family
- Sq.Ft.:
- 2,122
- Status:
- Active
- Beds:
- 4
- Lot size:
- 0.15 Acres
- Year built:
- 2021
- Baths:
- 3.00
- MLS#:
- IR1019009
- Subdivision:
- Raindance
ADDITIONAL INFORMATION
Assumable FHA Loan available! Come tour to this beautiful 2-story residence, built in 2021, and enjoy being a part of the vibrant Raindance community. Raindance is a master planned community with a world class golf course, new elementary school, swimming pool with lazy river, trails, parks and Hoedown Hill. Inside, you'll be greeted by an abundance of natural light that fills the open-concept living areas. The expansive features a large island, ample cabinet space, and a pantry. Whether you're hosting a dinner party or enjoying a quiet meal, this space is both functional and stylish. All bedrooms are upstairs allowing for larger living space on the main level. The primary bedroom is a serene retreat, offering plenty of space and a luxurious 5-piece en-suite. Unwind in the walk-in shower or soak in the tub after a long day. Three additional bedrooms offer options for office, craft room or guest bedrooms. Convenient laundry room on the same level as the bedrooms includes a huge folding table. The property also has a large unfinished basement, providing endless possibilities for customization and additional living space with a rough-in for an additional bathroom. Plenty of space for everyone! Move in and enjoy all the amenities that Raindance has to offer!
- Type:
- Condo
- Sq.Ft.:
- 1,383
- Status:
- Active
- Beds:
- 2
- Year built:
- 2021
- Baths:
- 2.00
- MLS#:
- IR1018988
- Subdivision:
- Raindance
ADDITIONAL INFORMATION
Live the Raindance life- elegant living with a park view! Get ready to fall in love with your dream home in Raindance, one of Northern Colorado's most desirable communities! This stunning 2-bedroom, 2-bathroom gem stretches across 1,395 square feet, blending modern elegance with thoughtful design in every corner. From the moment you walk in, you'll feel the warmth and openness of this home. The heart of it all is the kitchen-a true showstopper with its soaring vaulted ceilings, sleek stainless-steel appliances, chic white subway tile, and gorgeous stone countertops. Step into the living room, where natural light pours through large windows, creating a bright and cozy space that effortlessly flows out to the covered patio. Imagine sipping your morning coffee here, or winding down in the evening all while enjoying the serene park views. The primary suite is all about relaxation-a peaceful retreat with a spa-like bathroom featuring dual sinks and a glass-door shower. With a convenient laundry room, a two-car garage, and unbeatable access to Raindance's amazing amenities-including 15 miles of community trails, orchards, farms, and much more!
- Type:
- Single Family
- Sq.Ft.:
- 3,050
- Status:
- Active
- Beds:
- 4
- Lot size:
- 0.14 Acres
- Year built:
- 2022
- Baths:
- 4.00
- MLS#:
- IR1018871
- Subdivision:
- Raindance
ADDITIONAL INFORMATION
Welcome Home! Raindance is the sought after farm to table neighborhood you have been waiting for. Seller Preferred Lender is offering a LENDER PAID buy down or concession *restrictions may apply. This beautiful community is one of a kind with miles of trails outside your front door connecting to Water Valley and town, crops for picking fresh produce by season through out the neighborhood, Raindance National Golf Course and Hoedown hill just down the street and mountain views from your front porch! Your new home features a stunning kitchen, vaulted ceilings, beautiful fireplace and entertaining space, fully finished basement with bedroom and full bathroom, incredible landscaping on a corner lot with additional concrete patio and walk way, making this home better than new. A new school being built a couple blocks away and the Raindance River Resort and parks just down the street. It is time to make your move and call Raindance Home!
Open House:
Tuesday, 12/3 8:00-7:00PM
- Type:
- Single Family
- Sq.Ft.:
- 1,279
- Status:
- Active
- Beds:
- 3
- Lot size:
- 0.15 Acres
- Year built:
- 2019
- Baths:
- 2.00
- MLS#:
- 9609343
- Subdivision:
- Overlook Fg # 1
ADDITIONAL INFORMATION
Seller may consider buyer concessions if made in an offer. Welcome to this stunning property that boasts a fresh and modern look! The interior is adorned with a neutral color paint scheme, complemented by new flooring throughout the home. The kitchen is a chef's dream with all stainless steel appliances. The primary bathroom features double sinks, promoting a relaxed and convenient lifestyle. Step outside to a covered patio, perfect for entertaining or unwinding, and a deck overlooking the fenced-in backyard, ensuring privacy and security. With fresh interior paint adding to its charm, this property is a perfect blend of style and comfort. Don't miss out on this gem!
- Type:
- Single Family
- Sq.Ft.:
- 2,511
- Status:
- Active
- Beds:
- 5
- Lot size:
- 0.16 Acres
- Year built:
- 2010
- Baths:
- 4.00
- MLS#:
- IR1018798
- Subdivision:
- Windshire Park
ADDITIONAL INFORMATION
Pristine two-story home in Windshire Park that offers a beautiful and serene living environment, backing onto a lush greenbelt. With its freshly painted exterior, stone accents, mature Aspen tree, and inviting covered front porch, this home offers an impressive and welcoming curb appeal. Well maintained by its owners, this turnkey property features a modern interior filled with abundant natural sunlight. The open floorplan seamlessly integrates the living, dining, and kitchen areas, creating a spacious and inviting atmosphere perfect for both daily living and entertaining. The kitchen is a highlight, equipped with stainless steel appliances, solid surface counters, and a center island with seating, offering ample space for meal preparation and casual dining. Retreat to a private haven upstairs, where the spacious primary suite awaits, complete with an ensuite bathroom and a walk-in closet. Three additional bedrooms offer ample space for family and can also double as a home office or a hobby room. The finished basement adds even more living space, with a large recreational area for movie nights and casual hangouts, plus a fifth bedroom that is ideal for hosting guests. Step outside to the fenced backyard where a massive, raised deck invites outdoor dining and relaxation. Overlooking the greenbelt, this space offers a perfect setting for quiet mornings or lively gatherings with friends and family. Living in Windshire Park, residents benefit from a wonderful array of community amenities including an outdoor pool, open spaces, and walking trails that encourage an active outdoor lifestyle. Located just minutes from Windsor's fantastic amenities, enjoy easy access to local shopping, dining, and entertainment, including Windsor Lake and the Windsor Community Recreation Center.
$1,375,000
1725 Beachside Drive Windsor, CO 80550
- Type:
- Single Family
- Sq.Ft.:
- 2,591
- Status:
- Active
- Beds:
- 3
- Lot size:
- 0.12 Acres
- Year built:
- 2022
- Baths:
- 3.00
- MLS#:
- IR1018718
- Subdivision:
- Water Valley South 27th
ADDITIONAL INFORMATION
Great Water Valley living - come see this charming Ranch-style luxury patio home on the water! Large 2600 sq. ft. of living space with 3 bedrooms, 3 baths and an oversized 3-car tandem garage for all your toys. Features include a gas range with wall oven/microwave combo, stainless steel appliances, walk-in pantry, kitchen island, tankless hot water heater, central AC and beautiful wood flooring throughout. Enjoy the evenings out on the extensive patio with the gorgeous water view and the ultimate in peace and quiet. This is your chance to own your own private oasis as it also comes with lawn maintenance, trash service, snow removal so you can have the quiet enjoyment if your gone for an extended period of time. Walking and biking trails are abundant here in Water Valley and Northern Colorado.
- Type:
- Single Family
- Sq.Ft.:
- 2,439
- Status:
- Active
- Beds:
- 4
- Lot size:
- 0.19 Acres
- Year built:
- 2021
- Baths:
- 3.00
- MLS#:
- IR1018739
- Subdivision:
- Hidden Valley Farm
ADDITIONAL INFORMATION
Spacious home with Mountain Views. Discover the perfect blend of comfort and style in this charming 4-bedroom, 3-bathroom home situated on a generous corner lot that includes a storage shed. Enjoy brand-new carpet throughout and a modern kitchen featuring elegant granite countertops and tons of cabinet space with a walk in pantry. The expansive crawl space offers ample storage, while the property's large lot provides plenty of outdoor space. Garage has vaulted ceilings. Concrete sidewalks go around the side to the back yard. Close proximity to nearby parks and open spaces for recreation and relaxation. Also, walking distance to Severance High School and Elementary. Set up your personal tour today!
$899,900
1718 Lucent Court Windsor, CO 80550
- Type:
- Single Family
- Sq.Ft.:
- 2,752
- Status:
- Active
- Beds:
- 4
- Lot size:
- 0.2 Acres
- Year built:
- 2024
- Baths:
- 3.00
- MLS#:
- 7549321
- Subdivision:
- Raindance - Sugar Hills
ADDITIONAL INFORMATION
This stunning Plan 5 at Sugar Hills at RainDance by Trumark Homes is located on a cul-de-sac featuring an oversized 4-car garage measuring over 1,000 sq ft! The expansive two-story plan offers 2,752 Sq. Ft. of living space with four bedrooms and three baths. Beyond the entry is a main floor secondary bedroom and bath. The kitchen overlooks the 20' open-ceiling dining room and vaulted great room, complete with a modern gas fireplace. The kitchen includes 42" deluxe White Shaker cabinetry, Tawny Quartz countertops with tile backsplash, Beko stainless steel appliance package with 5-burner gas cooktop, convection oven, built-in microwave, dishwasher and spacious walk-in pantry. This beautiful space conveniently connects to the office and the covered outdoor deck with dual sliding glass doors and stairs leading to the backyard. Upstairs, you'll find a large loft and two secondary bedrooms connected by an ensuite bathroom with dual sinks. The primary suite offers a luxurious, spa-like bathroom with a walk-in shower and freestanding tub. An expansive walk-in closet completes the primary suite. The home comes with beautiful natural stained 5" engineered hardwood flooring in the majority of main level, luxurious carpet in bedrooms, deluxe primary shower tile to ceiling with mosaic tile shower pan, and hand-held shower. Spacious 9 and 10 foot ceilings, insulated steel garage door, tankless water heater, AC, and much more!
- Type:
- Single Family
- Sq.Ft.:
- 2,230
- Status:
- Active
- Beds:
- 3
- Lot size:
- 0.14 Acres
- Year built:
- 2024
- Baths:
- 3.00
- MLS#:
- 7389245
- Subdivision:
- Raindance - Festival
ADDITIONAL INFORMATION
Plan 2 at Festival at RainDance by Trumark Homes is a contemporary single-story home offering 2,230 Sq. Ft. of living space with three bedrooms and two and a half baths. The home features an inviting porch with secondary bedrooms and office just through the entrance hall. Beyond is the gourmet kitchen featuring a spacious walk-in pantry and a center preparation island. This island includes a deep, single bowl composite sink that overlooks the dining and great rooms, complete with a modern gas fireplace. The kitchen features Dusk stained Shaker style cabinetry, Carrara Mist,quartz countertops with tile backsplash, stainless steel appliance package with 5-burner gas cooktop, convection oven, built-in microwave, and dishwasher. The great room and dining room open to the covered outdoor room. The primary suite, located just off the great room offers a stunning, spa-like bathroom with a walk-in shower and an inviting freestanding tub. An expansive walk-in closet completes the primary suite. This beautiful home will be move in ready, complete with full yard landscaping and fencing.
- Type:
- Single Family
- Sq.Ft.:
- 1,918
- Status:
- Active
- Beds:
- 3
- Lot size:
- 0.2 Acres
- Year built:
- 2020
- Baths:
- 3.00
- MLS#:
- IR1018637
- Subdivision:
- Severance Shores
ADDITIONAL INFORMATION
Welcome to this stunning, beautifully updated home! A rare find-custom contemporary home with unobstructed mountain and lake views and exquisite finishes inside and out. Step into your dream home with a large open floor plan adorned with 3 bedrooms, 3 bathrooms, office and finished 4-car garage. Enjoy this beautiful home in a hard-to-find special setting offering complete privacy backing to open space with a picturesque backyard with a covered patio and cozy firepit area providing a sense of privacy and tranquility. This home has it all with upgraded quartz countertops, upgraded tile, hardwood floors, all new light fixtures, all new exterior paint, new roof, new garage doors and custom finishes throughout. Unwind in your spacious primary retreat separate from the other bedrooms complete with views every homeowner dreams about. Enjoy the sunrise over the mountains drinking coffee in bed along with a 5-piece designer bathroom and large custom walk-in closet. The entire home is flooded with natural light from large windows- don't miss the opportunity to own this one-of-a-kind residence, perfect for both relaxing and entertaining. Complete list of upgrades and updates available!
- Type:
- Single Family
- Sq.Ft.:
- 2,046
- Status:
- Active
- Beds:
- 3
- Lot size:
- 0.13 Acres
- Year built:
- 2024
- Baths:
- 3.00
- MLS#:
- IR1018553
- Subdivision:
- Raindance - Festival
ADDITIONAL INFORMATION
This beautiful single-story home offers 2,046 SQ. FT. of living space with three bedrooms and two and a half baths. The home features an inviting porch with secondary bedrooms and bathroom off the front of the home with the laundry room with sink, powder bath and private flex office just off the garage entrance. Past the entrance hall is the gourmet kitchen, featuring a spacious pantry and a center preparation island. The island overlooks the dining and great rooms. The kitchen includes 42" deluxe cabinetry with moonlight stained shaker cabinets, Calcatta Classique Quartz countertops, tile backsplash, stainless steel appliance package with 5-burner gas cooktop, convection oven, built-in microwave, and dishwasher. The great room with contemporary fireplace opens up to the oversized covered outdoor room. The primary suite, located just off the great room offers a contemporary, spa-like bathroom with dual sinks, walk-in shower, free standing tub, and an expansive walk-in closet. Trumark Homes offers numerous floor plans to suit your needs! Neighborhood amenities of walking trails, orchards, non-potable water and trash, are included in your metro district fees. Membership to the Raindance pool is optional and currently $499/year; there are also other membership options combining amenities in Raindance and nearby Water Valley - "WaterDance"! Home is complete!
$589,000
601 Babine Court Windsor, CO 80550
Open House:
Sunday, 12/8 10:00-12:00PM
- Type:
- Single Family
- Sq.Ft.:
- 2,618
- Status:
- Active
- Beds:
- 4
- Lot size:
- 0.2 Acres
- Year built:
- 2012
- Baths:
- 4.00
- MLS#:
- IR1018449
- Subdivision:
- Winter Farms Sub 1st Fg
ADDITIONAL INFORMATION
Welcome to your dream home in Windsor! This beautiful 4-bedroom, 4-bathroom, two-story residence offers the perfect blend of modern comfort and classic charm with upgrades throughout. Located just a stone's throw from Northern Lights Park and a short bike ride to Windsor Lake, this home boasts an exceptional location for enjoying outdoor activities and community events. Step inside to discover a thoughtfully designed layout featuring spacious living areas filled with natural light. The kitchen is a chef's delight, equipped with stainless steel appliances, sleek granite countertops, and ample cabinet space. The open-concept living and dining areas are perfect for both everyday living and entertaining guests. On the main floor, you'll find a luxurious primary suite with a private bathroom and walk-in closet. Upstairs is an ideal layout with two bedrooms and a loft that offer comfort and privacy for family and guests. The basement offers flexible space for a home office, media room, or play area. The 4th Bedroom located in the finished basement is large and has a spacious bathroom with a walk-in shower which is the perfect oasis for in-laws or out of town guests giving them a sense of privacy and space. The highlight of this property is undoubtedly the backyard oasis. Step outside to your own private retreat, complete with a beautifully landscaped yard, a spacious patio with a covered pergola area ideal for al fresco dining, and plenty of space for outdoor activities and relaxation. Whether you're hosting summer barbecues or enjoying quiet evenings under the stars, this backyard is sure to be a favorite gathering spot. With its prime location near the neighborhood park and thoughtful upgrades throughout, this Windsor home is a rare find that combines comfort, style, and convenience. Don't miss your chance to make this exceptional property your own!
- Type:
- Multi-Family
- Sq.Ft.:
- 1,079
- Status:
- Active
- Beds:
- 2
- Year built:
- 2018
- Baths:
- 2.00
- MLS#:
- IR1018380
- Subdivision:
- Highland Meadows Flats At La Riva, Portofino
ADDITIONAL INFORMATION
Modern luxury, resort-style living & thoughtful design are the hallmarks of this stunning 2 bed 2 bath condo. Soaring ceilings, engineered hardwood & sunlit spaces invite you to stay awhile. The kitchen is the heart of this cheery home with expansive quartz countertops, elegant white cabinets & stainless appliances. Relax by the fire or enjoy morning coffee on your private balcony. Safety a priority? Secure building with garage access plus elevator. Practicality? All kitchen & laundry appliances included, high efficiency furnace & on-demand hot water. Pre-inspected. Experience upscale living - neighborhood amenities include gym, sauna, hot tub, tennis and more! Perfect 'Lock & Leave' or live here & love it, everyday!
- Type:
- Other
- Sq.Ft.:
- 1,079
- Status:
- Active
- Beds:
- 2
- Year built:
- 2018
- Baths:
- 2.00
- MLS#:
- 1018380
- Subdivision:
- Highland Meadows Flats at La Riva, Portofino
ADDITIONAL INFORMATION
Modern luxury, resort-style living & thoughtful design are the hallmarks of this stunning 2 bed 2 bath condo. Soaring ceilings, engineered hardwood & sunlit spaces invite you to stay awhile. The kitchen is the heart of this cheery home with expansive quartz countertops, elegant white cabinets & stainless appliances. Relax by the fire or enjoy morning coffee on your private balcony. Safety a priority? Secure building with garage access plus elevator. Practicality? All kitchen & laundry appliances included, high efficiency furnace & on-demand hot water. Pre-inspected. Experience upscale living - neighborhood amenities include gym, sauna, hot tub, tennis and more! Perfect 'Lock & Leave' or live here & love it, everyday!
- Type:
- Single Family
- Sq.Ft.:
- 2,548
- Status:
- Active
- Beds:
- 4
- Lot size:
- 0.13 Acres
- Year built:
- 2024
- Baths:
- 3.00
- MLS#:
- IR1018407
- Subdivision:
- Tailholt
ADDITIONAL INFORMATION
This two-story, 2 car garage, open concept home has 4 large bedrooms and 2.5 baths. The main floor features a beautiful kitchen with a large pantry and very functional island, as well as a wonderful study that can work as the perfect office space. Upstairs you'll find a spacious primary bedroom, with an en-suite bathroom that features a double vanity sink and a walk-in closet that will impress. In addition, you'll find three other bedrooms and an additional living space, perfect for entertaining! The entry from the garage has a large closet space area conveniently located for coats and jackets. This home is an incredible value with all the benefits of new construction. This home includes Smart Home Technology, 9-foot ceilings on the main floor, stainless steel appliances, tankless water heater, high-efficiency gas furnace, full backyard landscaping, and A/C! Ready Now! ***Photos are representative and not of actual property***
Andrea Conner, Colorado License # ER.100067447, Xome Inc., License #EC100044283, [email protected], 844-400-9663, 750 State Highway 121 Bypass, Suite 100, Lewisville, TX 75067

Listings courtesy of REcolorado as distributed by MLS GRID. Based on information submitted to the MLS GRID as of {{last updated}}. All data is obtained from various sources and may not have been verified by broker or MLS GRID. Supplied Open House Information is subject to change without notice. All information should be independently reviewed and verified for accuracy. Properties may or may not be listed by the office/agent presenting the information. Properties displayed may be listed or sold by various participants in the MLS. The content relating to real estate for sale in this Web site comes in part from the Internet Data eXchange (“IDX”) program of METROLIST, INC., DBA RECOLORADO® Real estate listings held by brokers other than this broker are marked with the IDX Logo. This information is being provided for the consumers’ personal, non-commercial use and may not be used for any other purpose. All information subject to change and should be independently verified. © 2024 METROLIST, INC., DBA RECOLORADO® – All Rights Reserved Click Here to view Full REcolorado Disclaimer
| Listing information is provided exclusively for consumers' personal, non-commercial use and may not be used for any purpose other than to identify prospective properties consumers may be interested in purchasing. Information source: Information and Real Estate Services, LLC. Provided for limited non-commercial use only under IRES Rules. © Copyright IRES |
Windsor Real Estate
The median home value in Windsor, CO is $558,500. This is higher than the county median home value of $480,800. The national median home value is $338,100. The average price of homes sold in Windsor, CO is $558,500. Approximately 77.71% of Windsor homes are owned, compared to 19.41% rented, while 2.88% are vacant. Windsor real estate listings include condos, townhomes, and single family homes for sale. Commercial properties are also available. If you see a property you’re interested in, contact a Windsor real estate agent to arrange a tour today!
Windsor, Colorado 80550 has a population of 31,972. Windsor 80550 is more family-centric than the surrounding county with 38.1% of the households containing married families with children. The county average for households married with children is 38.01%.
The median household income in Windsor, Colorado 80550 is $111,477. The median household income for the surrounding county is $80,843 compared to the national median of $69,021. The median age of people living in Windsor 80550 is 41.9 years.
Windsor Weather
The average high temperature in July is 89.2 degrees, with an average low temperature in January of 14.9 degrees. The average rainfall is approximately 15.2 inches per year, with 43.6 inches of snow per year.
