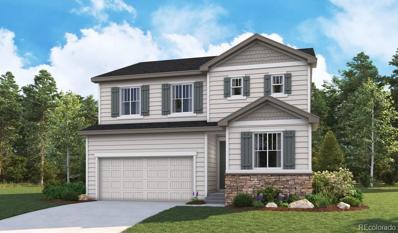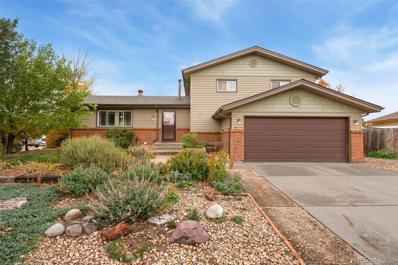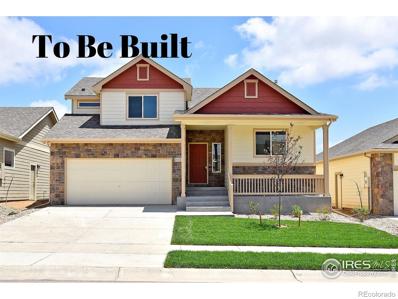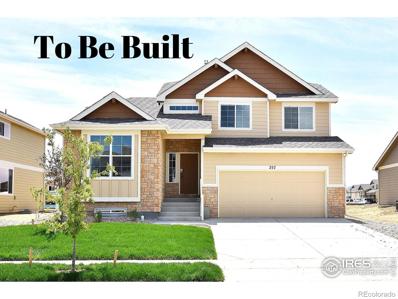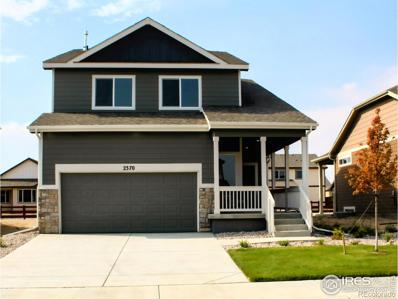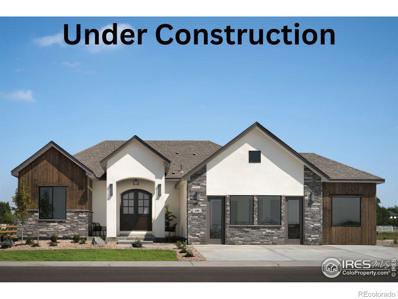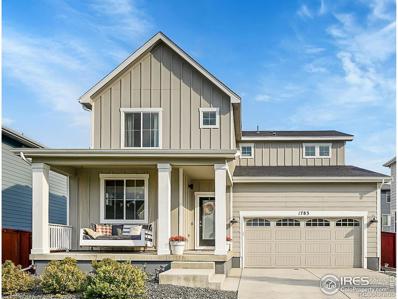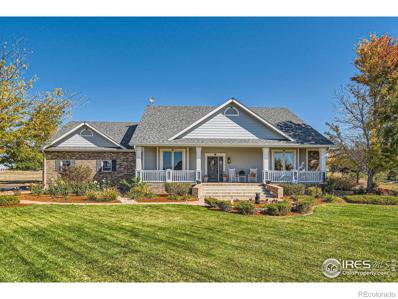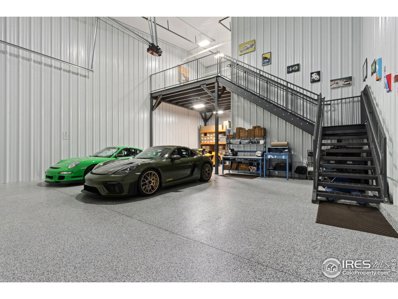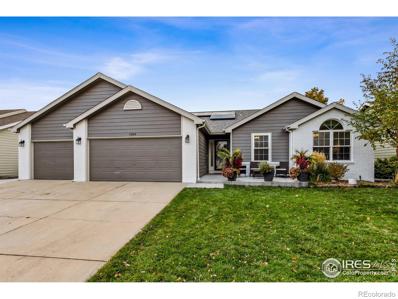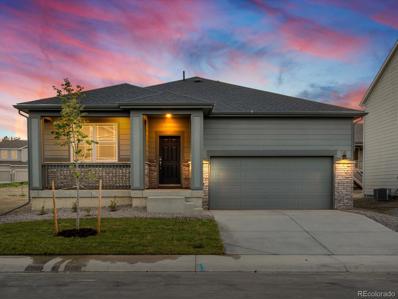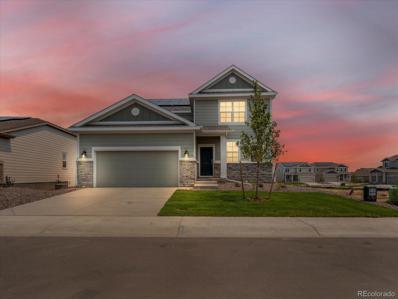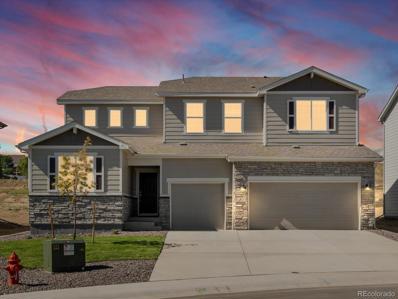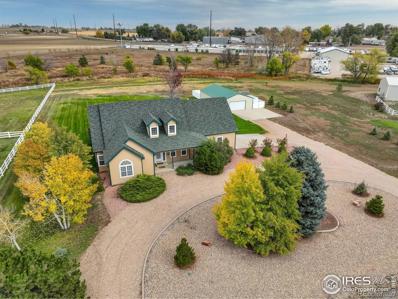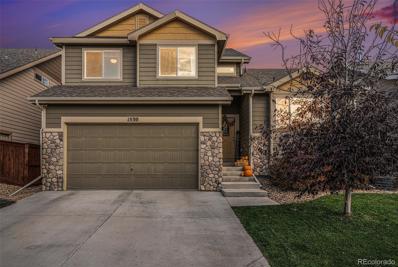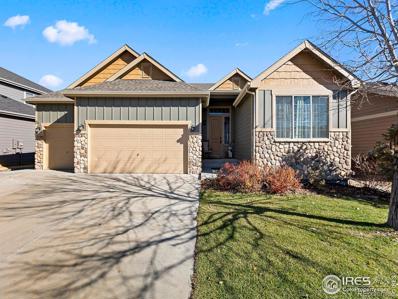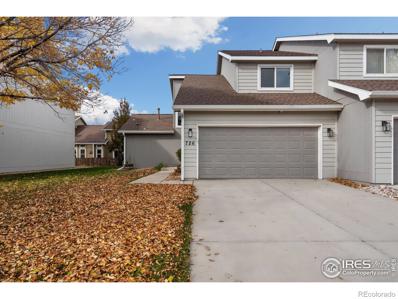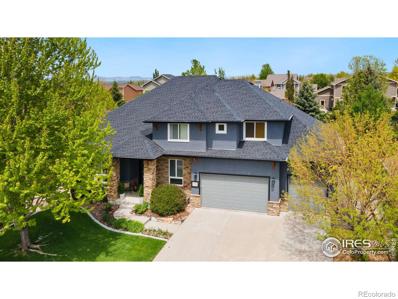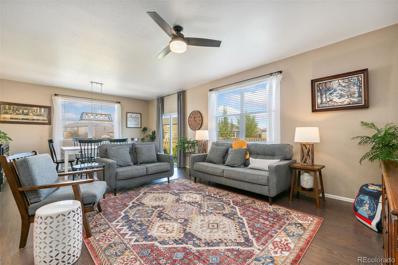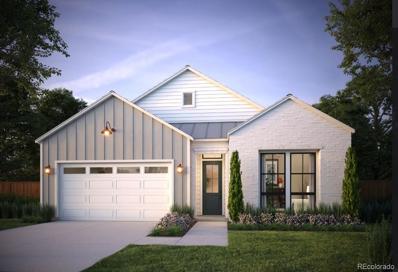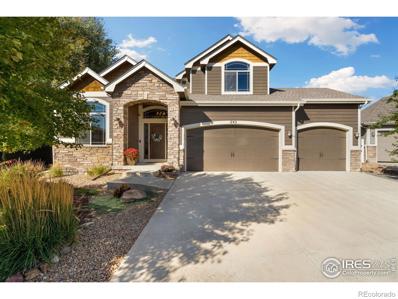Windsor CO Homes for Rent
- Type:
- Single Family
- Sq.Ft.:
- 2,427
- Status:
- Active
- Beds:
- 4
- Lot size:
- 0.17 Acres
- Year built:
- 2024
- Baths:
- 3.00
- MLS#:
- 2288517
- Subdivision:
- Prairie Song
ADDITIONAL INFORMATION
**!!READY WINTER 2024!!**CORNER LOT**This Pearl is waiting to fulfill every one of your needs with two stories of smartly inspired living spaces and designer finishes throughout. Just off the entryway you'll find a generous bedroom with a shared bath. Nearby an open dining room flows into the well-appointed kitchen that showcases a quartz center island, stainless steel appliances and access to the covered patio. Relax in the expansive great room that offers a fireplace. Retreat upstairs to find a cozy loft, convenient laundry and two secondary bedrooms with a shared bath. The sprawling primary suite features a private bath and a spacious walk-in closet.
- Type:
- Single Family
- Sq.Ft.:
- 2,408
- Status:
- Active
- Beds:
- 4
- Lot size:
- 0.25 Acres
- Year built:
- 1977
- Baths:
- 3.00
- MLS#:
- 7397869
- Subdivision:
- Windsor West
ADDITIONAL INFORMATION
Embrace the potential of this charming home in Windsor, CO. Home needs some updating, but the possibilities are endless. Say goodbye to HOA fees and metro taxes with this property. The 4 bedroom and 2.5 bath layout with 2 large living areas give the home a spacious feel. Marble countertops and all-gas appliances in the kitchen. The family room features an open hearth fireplace—perfect for those chilly Colorado nights. HUGE backyard with access to 11th St. Seller is a master gardener and herbalist—so many plants convey. Offering a flooring allowance with the right price!! From its cozy living spaces to its large backyard, there is so much potential to turn this house into your ideal sanctuary.
$475,375
407 Vivid Lane Windsor, CO 80550
- Type:
- Single Family
- Sq.Ft.:
- 1,788
- Status:
- Active
- Beds:
- 4
- Lot size:
- 0.16 Acres
- Year built:
- 2024
- Baths:
- 3.00
- MLS#:
- IR1021666
- Subdivision:
- Ravina
ADDITIONAL INFORMATION
Seller Concessions are offered. The Michigan with 1788 finished sq. ft., 4 bedrooms, 2-1/2 baths & a 357 sq. ft. unfinished basement is a spacious GEM! From the entry, you walk into an open & inviting Kitchen/Dining area that overlooks a sizeable Great Room. Upstairs, the Primary Suite features a LARGE walk-in closet & relaxing bathroom. A tandem 3 car garage crowns this beauty off. If a lot of room and square footage for the money are what you need, then be sure to make this part of your tour.
$526,731
413 Vivid Lane Windsor, CO 80550
- Type:
- Single Family
- Sq.Ft.:
- 2,242
- Status:
- Active
- Beds:
- 4
- Lot size:
- 0.16 Acres
- Year built:
- 2024
- Baths:
- 3.00
- MLS#:
- IR1021664
- Subdivision:
- Ravina
ADDITIONAL INFORMATION
Seller Concessions are offered. The Big Horn is a split level, two and 3/4 bath home with 2242 sq. ft. finished and 564 unfinished sq. ft. of basement to grow into. A separate living/office in the front of the house gives you flexibility for your lifestyle. The large kitchen and eating area open into the great room on the lower level. The lower level also features a 4th bedroom which is perfect for guests. The Primary bedroom features a large walk-in closet and 5-piece bath.
$506,750
2387 Blissful Lane Windsor, CO 80550
- Type:
- Single Family
- Sq.Ft.:
- 1,858
- Status:
- Active
- Beds:
- 3
- Lot size:
- 0.16 Acres
- Year built:
- 2024
- Baths:
- 3.00
- MLS#:
- IR1021668
- Subdivision:
- Ravina
ADDITIONAL INFORMATION
Seller Concessions are offered. The Illinois is a two-story with 3 bedrooms, 2-1/2 baths and 1858 finished square feet with a 886 Sq.Ft. unfinished in the basement. The main floor boasts an open & inviting Kitchen and Dining Room. Upstairs, the Primary Suite features a LARGE walk-in closet & relaxing bathroom. The oversized 2 car garage and ample storage in the basement makes this home a big win!
$1,044,443
822 Clydesdale Drive Windsor, CO 80550
- Type:
- Single Family
- Sq.Ft.:
- 3,788
- Status:
- Active
- Beds:
- 5
- Lot size:
- 0.34 Acres
- Year built:
- 2024
- Baths:
- 4.00
- MLS#:
- IR1021647
- Subdivision:
- Greenspire At Windsor Lake
ADDITIONAL INFORMATION
Welcome to the Tabernash, a stunning ranch-style home set on a spacious one-third-acre lot. Its elegant stucco and stone exterior, paired with custom arched alder double doors, creates a lasting first impression, inviting you into a thoughtfully designed interior. Designed for those who love to cook and entertain, the gourmet kitchen boasts custom cabinetry, a gas range with a designer hood, and a generously sized island topped with porcelain. The rest of the kitchen is finished with sleek quartz countertops. In the great room, a marbled porcelain fireplace serves as the centerpiece, complemented by built-in shelving that adds both style and function. Throughout the home, upscale finishes such as Brizo and Delta faucets and fillers along with Toto bathroom fixtures add refined touches to every space. The west-facing covered patio, complete with an outdoor kitchen, offers the ideal spot to watch the sun set behind the foothills. Whether enjoying a quiet meal or hosting a lively BBQ, your backyard is the perfect backdrop for any occasion. The primary suite is your personal sanctuary, featuring a lavish 5-piece ensuite with a freestanding tub, brass fixtures, warm wood tones, and a marbled porcelain spa-inspired shower. An elegant open railing leads to the finished basement, where you'll find a sophisticated wet bar, theater room, recreation room, two additional bedrooms, and a full bathroom. The Tabernash is complete with an oversized 3-car garage is fully insulated and finished, providing space for storage, projects, or a home workshop. We can't wait to welcome you to Greenspire at Windsor Lake-schedule your private tour today!
- Type:
- Single Family
- Sq.Ft.:
- 2,334
- Status:
- Active
- Beds:
- 3
- Lot size:
- 0.14 Acres
- Year built:
- 2021
- Baths:
- 3.00
- MLS#:
- IR1021620
- Subdivision:
- Raindance 9th Fg
ADDITIONAL INFORMATION
Welcome to your charming home in the desirable Raindance community! This like-new residence, built by Dream Finders, blends modern comfort with stylish details. With 3 spacious bedrooms, plus a flex room, and 2.5 bathrooms, this home is perfect for relaxation and entertaining.The open floor plan connects the family room-featuring a cozy fireplace-to the large kitchen, which boasts a walk-in pantry, an inviting island for meal prep, and a convenient coffee station. Adjacent to the kitchen, the dining room is ideal for family gatherings.The versatile flex room can serve as an office, den, or playroom. Enjoy your morning coffee on the covered front porch or host summer barbecues on the covered back patio. As part of a golf cart community, you'll have access to parks, restaurants, Hoe Down Hill, and the Raindance National Golf Course. A pedestrian & golf cart bridge connects you to scenic Water Valley, where you can explore lakes for recreational activities. Conveniently located near I-25, this home offers easy access to Loveland, Fort Collins, and Greeley.
- Type:
- Single Family
- Sq.Ft.:
- 4,149
- Status:
- Active
- Beds:
- 4
- Lot size:
- 1.51 Acres
- Year built:
- 2006
- Baths:
- 3.00
- MLS#:
- IR1021546
- Subdivision:
- Soaring Eagle Ranch
ADDITIONAL INFORMATION
Imagine sitting on a large farm style front porch and enjoying a perfect Rocky Mountain sunset in this custom ranch home in the highly desirable Soaring Eagle Ranch subdivision. This is country living close to the city and the house is situated on an 1.5 acre lot. Beautifully landscaped, this home also features a quiet peaceful backyard which includes a water feature, covered porch, fenced patio and built-in BBQ grill. The main level features an open and airy floorplan with vaulted ceilings throughout. Entertaining is a dream in the open concept great room with lots of natural light. Cooking is easy in the gourmet kitchen with Wolf stainless cooktop and oven and storage is a breeze in the custom alder cabinets and walk-in pantry. Your family or guests will enjoy the large raised island to sit at that has beautiful granite counertops or in the adjacent dining room with large windows. The primary suite includes a large bedroom with 5 piece en-suite and walk-in closet. The guest bedroom on the main level also has a walk-in closet and attached shared full bath. The large laundry has a wash sink and plenty of storage. Finishing off the main level is the cozy living room and amazing library with a spiral staircase that leads to the office below. Downstairs features two additional bedrooms, 3/4 bath, and oversized rec room with wet bar. This space can be designed for all types of entertainment, pool room or even a theatre. The HOA provides irrigation water to keep your yard green and there is plenty of space for a garden or shop. The oversized 4-car garage has plenty of room for your vehicles, toys or workshop. Enjoy the country life in this beautiful single owner custom home and come make it yours today!
$380,000
360 Rancho 705 Dr Windsor, CO 80550
- Type:
- General Commercial
- Sq.Ft.:
- 1,525
- Status:
- Active
- Beds:
- n/a
- Lot size:
- 0.03 Acres
- Year built:
- 2020
- Baths:
- MLS#:
- 1021605
- Subdivision:
- Water Valley Vaults
ADDITIONAL INFORMATION
Run your business, store your toys, or make use of this versatile ~1,525 sq ft space for countless other uses. Located in Windsor's highly sought-after Water Valley Vaults, this climate-controlled unit, newly built 2020, features a 14' x 22' overhead door, durable epoxy flooring, and an upper mezzanine with new LVT flooring. The development offers a range of shared amenities, including 24/7 video surveillance, an on-site caretaker, shared restrooms, a year-round enclosed wash bay, an owner's clubhouse, RV dump and freshwater fill stations, along with trash and snow removal services. Contact Agent for showing.
$550,000
1004 Canyon Drive Windsor, CO 80550
- Type:
- Single Family
- Sq.Ft.:
- 2,567
- Status:
- Active
- Beds:
- 5
- Lot size:
- 0.16 Acres
- Year built:
- 1999
- Baths:
- 3.00
- MLS#:
- IR1021585
- Subdivision:
- Governors Farm
ADDITIONAL INFORMATION
CONCESSIONS AVAILABLE!! Welcome to 1004 Canyon Drive, located in the popular neighborhood of Governors Farm. This inviting home features brand new exterior paint, enhancing its curb appeal and calling for its new owner. Inside on the bright main level, you will find the primary bedroom complemented by vaulted ceilings, a walk-in closet and 3/4 bath featuring a walk in shower. The main floor includes two additional bedrooms and a full guest bathroom perfect for single level living. The living room is complete with a cozy gas fireplace that fills the space with warmth on these cool days. The updated kitchen, equipped with quartz countertops and modern appliances, is perfect for both cooking and entertaining in the open floorplan. The finished basement includes a large recreational room, two additional bedrooms, and a flex room which is ideal for a home gym, studio or even storage. This space includes another full bathroom! Outside is a spacious backyard featuring a large composite deck, or unwind on the pergola-covered side patio, perfect for a fire pit area. With owned solar panels and an oversized 3-car garage, this ranch style home is made even better with NO HOA or Metro District! Perfectly located within walking distance to Eastman Park and the public library, and just minutes from the new Hoedown Hill, Windsor Lazy River, Pelican Lakes, Highland Meadows, and more, this home provides exceptional access to the best of Windsor living! Click on Property Website for more detailed information and additional pictures and video.
$543,850
2364 Candence Lane Windsor, CO 80550
- Type:
- Single Family
- Sq.Ft.:
- 2,242
- Status:
- Active
- Beds:
- 4
- Lot size:
- 0.14 Acres
- Year built:
- 2024
- Baths:
- 3.00
- MLS#:
- IR1021586
- Subdivision:
- Ravina
ADDITIONAL INFORMATION
The Big Horn is a split level, two and 3/4 bath home with 2242 sq. ft. finished and 564 unfinished sq. ft. of basement to grow into. A separate living/office in the front of the house gives you flexibility for your lifestyle. The large kitchen and eating area open into the great room on the lower level. The lower level also features a 4th bedroom which is perfect for guests. The Primary bedroom features a large walk-in closet and 5-piece bath.
- Type:
- Single Family
- Sq.Ft.:
- 1,774
- Status:
- Active
- Beds:
- 3
- Lot size:
- 0.14 Acres
- Year built:
- 2024
- Baths:
- 2.00
- MLS#:
- 8246960
- Subdivision:
- Poudre Heights
ADDITIONAL INFORMATION
Welcome to The Emerald, a beautiful ranch-style home located in the picturesque Poudre Valley of Windsor, CO. This single-story abode welcomes you with a spacious flex space, ideal for crafting your own personalized sanctuary. Journey further into the heart of the home, where the kitchen, dining area, and great room seamlessly converge, creating a harmonious living space. Unwind in the comfort of three bedrooms and two full bathrooms, providing ample space for relaxation and rejuvenation. With an unfinished basement, there's potential to expand and customize to suit your lifestyle. Park your vehicles with ease in the attached two-bay car garage, completing the convenience and charm of The Emerald. Renowned for quality construction and innovative design, Meritage Homes offers unparalleled energy efficiency with features such as advanced spray foam insulation, ensuring comfort and savings year-round. With our all-inclusive and transparent pricing, all designer upgrades are included, eliminating any surprises. Discover a truly move-in ready home that reflects Meritage Homes' commitment to excellence and sustainability.
- Type:
- Single Family
- Sq.Ft.:
- 2,776
- Status:
- Active
- Beds:
- 4
- Lot size:
- 0.14 Acres
- Year built:
- 2024
- Baths:
- 4.00
- MLS#:
- 6342973
- Subdivision:
- Poudre Heights
ADDITIONAL INFORMATION
Welcome to The Jackson, a welcoming haven nestled in the vibrant Poudre Valley Heights Community. Crafted by Meritage Homes, this residence boasts innovative features like spray foam insulation, ensuring energy efficiency year-round. With transparent, all-inclusive pricing, you can rest assured that you're getting exceptional value. Step inside to discover the spacious layout of the Jackson floorplan, seamlessly connecting the dining, great room, and kitchen areas. Ideal for gatherings and everyday living, this design ensures you'll never miss a beat. Upstairs Loft makes for fun additional flex space. Retreat to the primary suite, complete with an expansive walk-in closet and a luxurious primary bath, offering the perfect sanctuary after a long day. And with the full unfinished garden-level basement, there's ample opportunity to customize and expand to suit your lifestyle needs. Beyond the walls of your new home, the Poudre Valley Heights Community beckons with its array of attractions, from scenic trails to lush parks, golf courses, and exciting outdoor activities. Welcome home to this 4-bedroom, 3-full bathroom, 1-half bathroom residence spans approximately 2,776 square feet, with a 3-tandem car garage and 2 stories of comfortable living space. Don't miss your chance to make The Jackson your forever home!
- Type:
- Single Family
- Sq.Ft.:
- 2,575
- Status:
- Active
- Beds:
- 3
- Lot size:
- 0.27 Acres
- Year built:
- 2024
- Baths:
- 3.00
- MLS#:
- 5092879
- Subdivision:
- Poudre Heights
ADDITIONAL INFORMATION
Welcome to The Berthoud, a captivating residence in the heart of the sought-after Poudre Valley Heights Community. Crafted by Meritage Homes, this home boasts innovative features like spray foam insulation, ensuring energy efficiency year-round. With transparent, all-inclusive pricing, you can trust you're getting exceptional value. Step inside to discover the seamless flow of the open-concept first floor, perfect for modern living and entertaining. Ascend to the second story, where you'll find a versatile loft area, ideal for extra entertaining space or a cozy homework nook. With second-story storage and a conveniently located laundry room, daily tasks become effortless. Outside your doorstep lies the allure of the Poudre Valley Heights Community, offering an abundance of outdoor activities, from scenic trails to lush parks and golf courses. Imagine yourself in this 3-bedroom, 2-full bathroom, 1-half bathroom residence spans approximately 2,575 square feet, with a 3-bay car garage and 2 stories of comfortable living space. Don't miss your chance to call The Berthoud home!
$550,000
1528 Sandy Lane Windsor, CO 80550
- Type:
- Single Family
- Sq.Ft.:
- 1,676
- Status:
- Active
- Beds:
- 2
- Lot size:
- 0.09 Acres
- Year built:
- 2014
- Baths:
- 2.00
- MLS#:
- IR1021538
- Subdivision:
- Water Valley, Harbor Walk
ADDITIONAL INFORMATION
Stunning RANCH PATIO HOME in Water Valley's Harbor Walk Community! Discover this beautifully crafted, move-in-ready ranch patio home in the serene Harbor Walk community, part of Water Valley's active lifestyle neighborhood. Enjoy easy, low-maintenance living with high-quality construction throughout. This open-concept home features soaring ceilings, a cozy gas fireplace, and spacious primary suite complete with a luxurious 5-piece bath and walk-in closet. The full basement provides ample storage or room to expand. Ideal for easy ownership, it's the perfect lock-and-leave option! Don't miss your chance to enjoy peaceful living in an active community.
- Type:
- Single Family
- Sq.Ft.:
- 2,463
- Status:
- Active
- Beds:
- 3
- Lot size:
- 2.25 Acres
- Year built:
- 2001
- Baths:
- 3.00
- MLS#:
- IR1021529
- Subdivision:
- Settlers Landing
ADDITIONAL INFORMATION
Welcome to 406 Immigrant Trail in Severance, CO 80550! Country living that's still close to everything. This charming property sits on just over 2 acres, offering ample space and tranquility. The home features 3 spacious bedrooms and 2.5 baths, perfect for comfortable main floor living. Step inside to an open concept living room with a vaulted ceiling, creating a bright and airy atmosphere. The gas fireplace is perfect for those cool Colorado nights. The large loft over the garage provides additional versatile space, ideal for a home office, playroom, or guest area. The large primary bedroom walks out on to the private back patio to enjoy your morning coffee or evening wine. For those with hobbies or needing extra storage, the property includes a large shop(51ft X 31ft), and the 2-car garage is oversized with a workspace/storage area so there is plenty of room for full sized vehicles. There is also non-potable irrigation water that comes from the well to irrigate your beautiful yard and plants. Additionally, the seller has just installed several new trees on the southwest corner of the lot to increase the privacy and add some year around green. Lots of space for RV/boat/trailer parking and storage for toys. Horses are allowed making it a perfect fit for equestrian enthusiasts that don't want to pay boarding fees. This property comes with all the furniture. Move in and start living the country lifestyle today!
- Type:
- Single Family
- Sq.Ft.:
- 1,854
- Status:
- Active
- Beds:
- 3
- Lot size:
- 0.13 Acres
- Year built:
- 2018
- Baths:
- 3.00
- MLS#:
- 4819415
- Subdivision:
- Raindance
ADDITIONAL INFORMATION
Welcome to this stunning tri-level home featuring 3 bedrooms, 2.5 baths, and exceptional living spaces designed for comfort and style. This thoughtfully planned layout offers two distinct living areas, perfect for flexibility in everyday living and entertaining. As you step inside, you're greeted by high ceilings and a bright, open atmosphere. The main living area flows seamlessly into the kitchen and dining space, creating an inviting space for gathering and dining. The kitchen has ample cabinetry and a large island perfect for meal prep or casual seating. On the lower level, you’ll find the second living area, complete with easy access to the beautifully landscaped backyard. Here, you can relax on the extended patio, ideal for outdoor dining and entertaining. The half bath on this level adds convenience for guests, and downstairs, an unfinished basement offers potential for storage or future customization to suit your needs. Upstairs, the private primary suite awaits, offering a luxurious en-suite bath with dual sinks and a walk-in shower. Two additional bedrooms share a well-appointed full bath, completing the upper level. This home also includes a spacious 3-car garage, providing plenty of room for vehicles and storage. Located in a resort-style community, you'll have access to incredible amenities, including two on-site restaurants, a water park, PGA designed golf course, 15 miles of scenic trails, 7 parks, and even a ski/sledding hill. With its modern amenities, flexible layout, and beautifully landscaped outdoor space, this home is a true gem. Schedule your private tour today and make it yours!
- Type:
- Single Family
- Sq.Ft.:
- 3,374
- Status:
- Active
- Beds:
- 4
- Lot size:
- 0.17 Acres
- Year built:
- 2011
- Baths:
- 4.00
- MLS#:
- IR1022359
- Subdivision:
- Water Valley South Subdivision
ADDITIONAL INFORMATION
Welcome to this beautifully designed Ranch home in Water Valley South. The open floorplan boasts high ceilings and is built to balance the practicality of everyday living with the fun of entertaining. A large kitchen with a kitchen island, walk in pantry and plenty of storage awaits. The impressive primary suite is a true retreat, complete with a 5-piece bathroom and large walk in closet. Need more space? The finished basement provides additional living space, including a wet bar, two large bedrooms and plenty of storage. Outside, you'll enjoy the well maintained yard and large back patio. Enjoy the privacy of no neighbors behind as you sit in the hot tub(included). Located in desirable Water Valley, you have access to golf, walking trails, lakes and so much more in one of the most desirable neighborhoods in all of Northern Colorado.
$552,500
2481 Ravi Street Windsor, CO 80550
- Type:
- Single Family
- Sq.Ft.:
- 1,738
- Status:
- Active
- Beds:
- 3
- Lot size:
- 0.16 Acres
- Year built:
- 2024
- Baths:
- 3.00
- MLS#:
- IR1021462
- Subdivision:
- Ravina
ADDITIONAL INFORMATION
The Saratoga is a 3-bedroom, 2-1/2 bath, 2 story home with 1738 finished sq. ft. unfinished basement. The open floor plan flows so nicely with the substantial living room flowing into the spacious kitchen/dining area. An oversized 3-car tandem garage makes this a complete package. The legacy finish on this home with hardwood flooring the entry/kitchen & dining areas, two-tone paint & upgraded kitchen splash tiling. Also comes with a 5-piece Primary with a soaker tub.
$478,507
2353 Sublime Drive Windsor, CO 80550
- Type:
- Single Family
- Sq.Ft.:
- 1,540
- Status:
- Active
- Beds:
- 3
- Lot size:
- 0.14 Acres
- Year built:
- 2024
- Baths:
- 2.00
- MLS#:
- IR1021461
- Subdivision:
- Ravina
ADDITIONAL INFORMATION
The Ohio is 3-bedroom, 2 bath ranch with 1540 sq.ft. finished and a 1540 sq. ft. unfinished basement. The Primary bedroom is on the opposite side of the house from the other 2 bedrooms. It is a very open plan with 10 ft. ceilings and has a large breakfast bar that separates the kitchen from the living room. The Ohio has a large 2-car garage. The legacy finish is on this home with hardwood flooring in the entry/kitchen & dining areas.
$425,000
726 Apple Court Windsor, CO 80550
- Type:
- Multi-Family
- Sq.Ft.:
- 2,382
- Status:
- Active
- Beds:
- 4
- Lot size:
- 0.06 Acres
- Year built:
- 1998
- Baths:
- 4.00
- MLS#:
- IR1021680
- Subdivision:
- Glen Rock Place
ADDITIONAL INFORMATION
Welcome home to a perfect blend of comfort and convenience! This beautifully maintained townhome is ideally located in the heart of Windsor and has so much to offer. Step inside and enjoy an inviting open floor plan on the main level, featuring a spacious living room, a well-equipped kitchen with ample storage, and a convenient primary bedroom. Upstairs, you'll discover two additional bedrooms, a full bath, and a generous landing area, perfect for extra lounging or workspace. The fully finished basement completes this home, with a large family room and an additional bedroom, ideal for guests or extended family. Come see it today and envision your life here!
$1,095,000
6588 Aberdour Circle Windsor, CO 80550
- Type:
- Single Family
- Sq.Ft.:
- 3,974
- Status:
- Active
- Beds:
- 5
- Lot size:
- 0.21 Acres
- Year built:
- 2007
- Baths:
- 4.00
- MLS#:
- IR1021412
- Subdivision:
- Highland Meadows Golf Course
ADDITIONAL INFORMATION
Priced Below Appraised Value - Fully Remodeled and Move-In Ready: Located in the prestigious Highland Meadows Golf Course community, this beautifully updated home on Aberdour Circle exemplifies luxury living. Featuring five bedrooms, four bathrooms, and a versatile office that could convert to a sixth bedroom, this property is tailored to meet the needs of both families and professionals.The centerpiece of the home is the completely renovated kitchen, showcasing Cambria quartz countertops, soft-close cabinetry, and premium stainless steel appliances. Highlights include a 48" built-in fridge/freezer, microwave oven, 3-tier dishwasher, six-burner gas cooktop, and a French-Door double oven with WiFi connectivity, offering scan-to-cook, twin convection, air fry, and proofing functions-a dream setup for any chef. The open-concept design seamlessly integrates the kitchen with the living areas, which feature a new stone-surround fireplace, vaulted ceilings, and new flooring throughout. Additional interior updates include modernized bathrooms, new lighting, freshly carpeted basement, and a complete refresh with new interior paint. Exterior enhancements include a new roof, siding, exterior paint, and updated windows on the north and west sides. The property also boasts a spacious five-car garage, providing plenty of room for vehicles and storage.Outside, enjoy an oversized 40'x20' two-tone stamped concrete patio with a gas line hookup, perfect for hosting gatherings. The lush, mature landscaping and expansive green space behind the home create a tranquil setting.Golf enthusiasts will love the proximity to the nearby course and clubhouse, just a quick golf cart ride away, which includes tennis courts, a pool, and a fitness center. Nearby brewery and several other dining options. This highly upgraded property blends luxury, comfort, and convenience in one of the region's most renowned communities.
$527,500
335 Jay Avenue Severance, CO 80550
- Type:
- Single Family
- Sq.Ft.:
- 1,798
- Status:
- Active
- Beds:
- 3
- Lot size:
- 0.19 Acres
- Year built:
- 2019
- Baths:
- 3.00
- MLS#:
- 7555174
- Subdivision:
- Tailholt
ADDITIONAL INFORMATION
Home has been lovingly cared for and feels better than new! Attractive front porch, expanded back patio, backing to greenbelt - lots of outdoor living spaces to enjoy the many seasons of Colorado. The quarterly metro district fee includes non-potable water for savings on utilities. This home has abundant cabinetry in the kitchen, pantry, granite counter tops, a large laundry room with custom shelving that isn't just a "drivethru" from the garage, main level powder bath - a unique feature for many homes in the area which works out well when entertaining guests! The great room is truly a large space and gives you so many options for furniture. Spacious dining room will fit a large table and opens right onto the expansive back patio area. Basement is unfinished for ability to add additional living space, but extra lighting has already been added so it's a great space for a workout area and storage. Easy care wood flooring throughout main living area, lots of natural light, 3-car garage; this home won't disappoint! Severance is a growing community with easy access to all major northern Colorado cities. Perfect spot for commuting in any direction. One year home warranty included for peace of mind!
- Type:
- Single Family
- Sq.Ft.:
- 3,105
- Status:
- Active
- Beds:
- 4
- Lot size:
- 0.13 Acres
- Year built:
- 2024
- Baths:
- 4.00
- MLS#:
- 1635015
- Subdivision:
- Raindance - Festival
ADDITIONAL INFORMATION
The Plan 1 at Festival at RainDance by Trumark Homes is a flexible single-story home offering 2,046 sqft of living space on the main floor with three bedrooms and two and a half baths, and additionally a finished, walk-out basement which adds an additional 1,060 sq ft of living space for a total of 4 beds, 3.5 baths, and 3,106 finished sq ft. An inviting porch with secondary bedrooms and a full bathroom greet you at the front of the home. Past the entrance is the gourmet kitchen, featuring a spacious walk-in pantry and a generously sized preparation island. The island overlooks the dining and great rooms, complete with a gas fireplace. The kitchen includes 42" shaker-style Dusk cabinetry, quartz countertops with tile backsplash, stainless steel appliance package with 5-burner gas cooktop, oven, built-in microwave, and dishwasher. The great room opens up to the covered outdoor room. The primary suite, located just off the great room offers a contemporary, spa-like bathroom with dual sinks, walk-in shower, and freestanding tub. An expansive walk-in closet completes the primary suite. The partial finished basement features a spacious rec room with wet bar rough-in and a private patio with sliding glass door for lots of natural light, an oversized secondary bedroom and bathroom and two large storage areas. The home includes 7 1/2" natural stained engineered hardwood flooring throughout the entry, kitchen, dining, and great rooms, with luxurious carpet in bedrooms, deluxe primary shower ad free-standing tub, spacious 10-foot ceilings on the main floor and 9' in the basement, insulated steel garage door, tankless water heater, AC, and much more!
- Type:
- Single Family
- Sq.Ft.:
- 2,598
- Status:
- Active
- Beds:
- 4
- Lot size:
- 0.2 Acres
- Year built:
- 2010
- Baths:
- 3.00
- MLS#:
- IR1021409
- Subdivision:
- Winter Farms Sub 1st Fg
ADDITIONAL INFORMATION
This elegant two-story residence features four spacious bedrooms upstairs, formal/informal dining areas, and two living rooms. A formal office with French doors and large loft with built-in bookcases add versatility. Enjoy an oversized 3-car garage, large laundry room, and a quiet cul-de-sac location. Outdoor highlights include a pergola, stamped concrete patio, and professional, mature landscaping. Prime location near the new Hollister Lake Elementary School. Additional features in the kitchen include slab granite counter tops, stainless appliances including a 5 burner gas range, 42" knotty alder cabinets and hickory floors. An oversized laundry room offers plenty of storage for appliances and a utility sink. Upstairs, the large 10x16 loft has knotty alder built-in bookshelves and is ideal for a reading nook, a secondary office, playroom, or additional living space. Private master suite includes a 5-piece bath with a large soaker tub, beautiful tiled flooring, and a walk in closet. Secondary bedrooms each have generous closets, providing ample room for storage. The home is also equipped with two hot water heaters and a home humidifier for enhanced comfort and efficiency along with a huge unfinished basement with 9 foot foundation walls, allowing plenty of space for you to add your custom touches. Listing agent is related to seller.
Andrea Conner, Colorado License # ER.100067447, Xome Inc., License #EC100044283, [email protected], 844-400-9663, 750 State Highway 121 Bypass, Suite 100, Lewisville, TX 75067

Listings courtesy of REcolorado as distributed by MLS GRID. Based on information submitted to the MLS GRID as of {{last updated}}. All data is obtained from various sources and may not have been verified by broker or MLS GRID. Supplied Open House Information is subject to change without notice. All information should be independently reviewed and verified for accuracy. Properties may or may not be listed by the office/agent presenting the information. Properties displayed may be listed or sold by various participants in the MLS. The content relating to real estate for sale in this Web site comes in part from the Internet Data eXchange (“IDX”) program of METROLIST, INC., DBA RECOLORADO® Real estate listings held by brokers other than this broker are marked with the IDX Logo. This information is being provided for the consumers’ personal, non-commercial use and may not be used for any other purpose. All information subject to change and should be independently verified. © 2024 METROLIST, INC., DBA RECOLORADO® – All Rights Reserved Click Here to view Full REcolorado Disclaimer
| Listing information is provided exclusively for consumers' personal, non-commercial use and may not be used for any purpose other than to identify prospective properties consumers may be interested in purchasing. Information source: Information and Real Estate Services, LLC. Provided for limited non-commercial use only under IRES Rules. © Copyright IRES |
Windsor Real Estate
The median home value in Windsor, CO is $558,500. This is higher than the county median home value of $480,800. The national median home value is $338,100. The average price of homes sold in Windsor, CO is $558,500. Approximately 77.71% of Windsor homes are owned, compared to 19.41% rented, while 2.88% are vacant. Windsor real estate listings include condos, townhomes, and single family homes for sale. Commercial properties are also available. If you see a property you’re interested in, contact a Windsor real estate agent to arrange a tour today!
Windsor, Colorado 80550 has a population of 31,972. Windsor 80550 is more family-centric than the surrounding county with 38.1% of the households containing married families with children. The county average for households married with children is 38.01%.
The median household income in Windsor, Colorado 80550 is $111,477. The median household income for the surrounding county is $80,843 compared to the national median of $69,021. The median age of people living in Windsor 80550 is 41.9 years.
Windsor Weather
The average high temperature in July is 89.2 degrees, with an average low temperature in January of 14.9 degrees. The average rainfall is approximately 15.2 inches per year, with 43.6 inches of snow per year.
