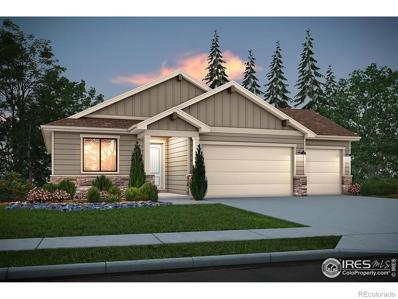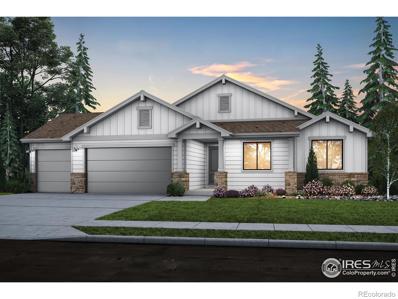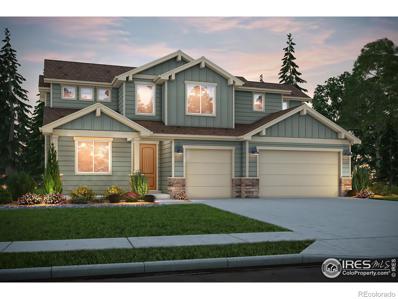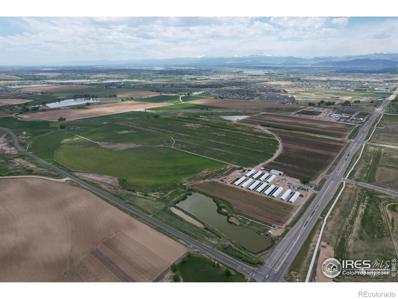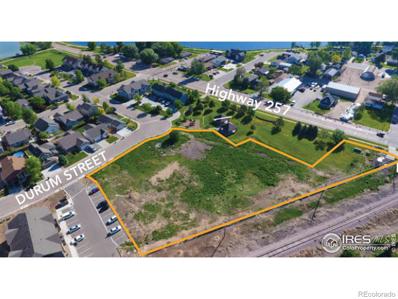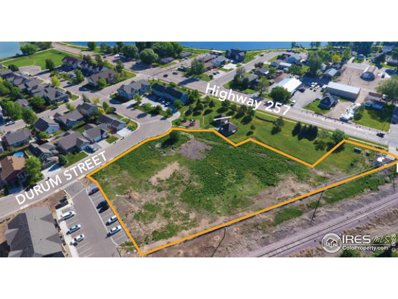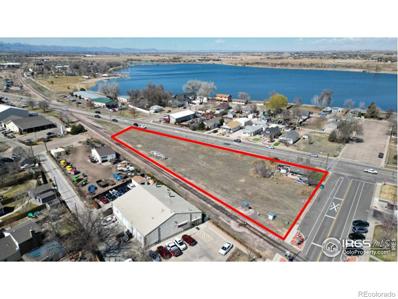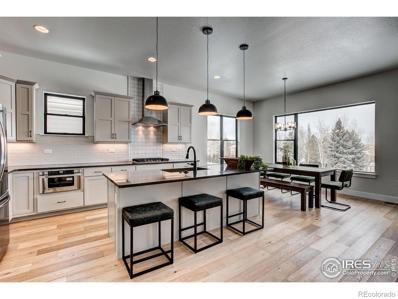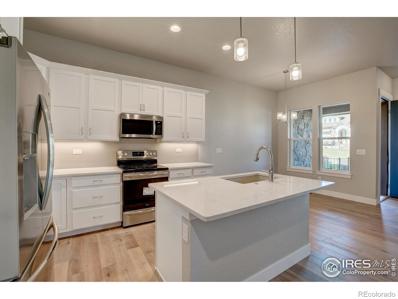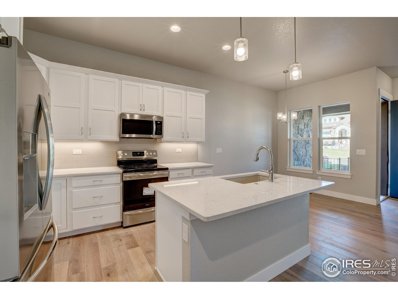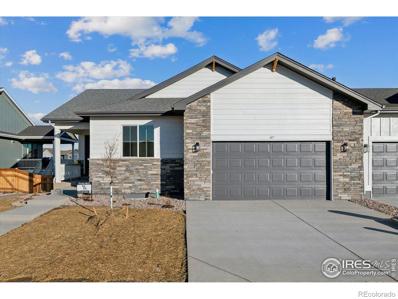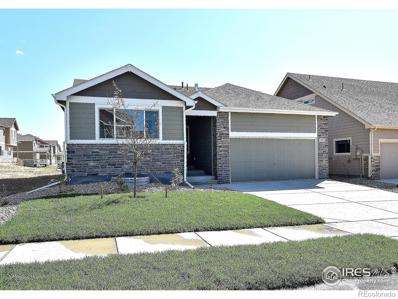Windsor CO Homes for Rent
$690,900
846 Loess Lane Windsor, CO 80550
- Type:
- Single Family
- Sq.Ft.:
- 1,891
- Status:
- Active
- Beds:
- 3
- Lot size:
- 0.21 Acres
- Baths:
- 2.00
- MLS#:
- IR1014459
- Subdivision:
- Prairie Song
ADDITIONAL INFORMATION
The Sophia by Bridgewater Homes! This beautiful ranch style home has 3 beds, 2 baths and a full unfinished basement! Quality construction with 2'x6' exterior walls. This inviting open floor plan features - engineered hardwood floors, slab granite counters, cabinets by Tharp, gas range/oven, stainless steel appliances, walk-in pantry, gas fireplace. Large master suite with luxury 5pc bath & walk-in closet. Front Yard Landscaping, 11'x18' patio & oversized 3 car garage. All Bridgewater Homes include a refrigerator, humidifier and AC! Construction has not started. Home is not to be built. Construction has not started
$713,990
854 Loess Lane Windsor, CO 80550
- Type:
- Single Family
- Sq.Ft.:
- 1,837
- Status:
- Active
- Beds:
- 3
- Lot size:
- 0.21 Acres
- Baths:
- 2.00
- MLS#:
- IR1014457
- Subdivision:
- Prairie Song
ADDITIONAL INFORMATION
The Hudson by Bridgewater Homes! Our most popular ranch style home has 3 beds and 2 baths and full unfinished basement! Quality construction w/2x6 exterior walls. Inviting and open floor plan features - engineered hardwood flooring, cabinets by Tharp, stainless steel appliances, gas range/hood, slab quartz granite counters, walk-in pantry, gas fireplace, primary suite with luxury 5pc bath & large walk-in closet, humidifier and AC. Front Yard Landscaping, 16'x14' patio & oversized 5 car tandem garage. Construction has not started. Home is not to be built. NOT TO BE BUILT
$791,990
830 Loess Lane Windsor, CO 80550
- Type:
- Single Family
- Sq.Ft.:
- 3,096
- Status:
- Active
- Beds:
- 5
- Lot size:
- 0.21 Acres
- Baths:
- 4.00
- MLS#:
- IR1014456
- Subdivision:
- Prairie Song
ADDITIONAL INFORMATION
The Adeline 55 by Bridgewater Homes! This unique two story home offers 5 beds, 3.5 baths, a main floor guest suite, main floor office (or 5th bedroom) and full unfinished basement! Quality construction w/2x6 exterior walls. Luxury interior features including engineered hardwood flooring, cabinets by Tharp, slab granite counters, gas range/oven, stainless steel appliances, walk-in pantry, mudroom, gas fireplace, large master suite with 5pc luxury bath, upstairs laundry, humidifier, A/C, oversized 3-Car Garage, front yard landscaping & 10'X18' Patio. Construction has not started. Home is not to be built. Construction has not started.
$1,249,900
1729 Beachside Drive Windsor, CO 80550
- Type:
- Single Family
- Sq.Ft.:
- 4,123
- Status:
- Active
- Beds:
- 4
- Lot size:
- 0.08 Acres
- Year built:
- 2024
- Baths:
- 3.00
- MLS#:
- 3021149
- Subdivision:
- Pelican Shores At Water Valley
ADDITIONAL INFORMATION
Homesite 30 at Pelican Shores, The Beachside, is an expansive two-story home with two bedrooms (including primary) on the main floor and two bedrooms on the upper level offering 4,123 Sq. Ft. of living space and backing to the lake! What an awesome location! This plan features an inviting covered porch with an office off the front of the home. Head down the entry hall to the main living area, and you'll find a multi-functional great room, dining, and open kitchen. The gourmet kitchen features a full overlay cabinet door with Sage finish, Calacatta Classique Quartz counter tops with a center preparation island overlooking the dining area, great room, and a very large 12' x 50' covered patio - entertaining can't be easier in a home like this! On the main floor you'll find the spacious primary suite featuring a luxurious spa-like bathroom with dual sinks, oversized shower and a walk-in closet. Upstairs you will find two additional bedrooms, large second family room with bar and beverage center. This home also comes with extensive LVP flooring in entry, kitchen, dining room, and primary bedroom. Upgraded stainless steel appliance package, tankless water heater, high-efficiency furnace and air conditioner, insulated steel garage door, and much more!
- Type:
- Townhouse
- Sq.Ft.:
- 1,522
- Status:
- Active
- Beds:
- 2
- Lot size:
- 0.04 Acres
- Year built:
- 2017
- Baths:
- 3.00
- MLS#:
- IR1013727
- Subdivision:
- Lighthouse Point
ADDITIONAL INFORMATION
If you're looking for a stylish Townhome on the water in Windsor's Water Valley subdivision-look no more! You're going to love this spacious and open two-bedroom, 3 bathroom 2-story Townhome! Beautiful kitchen with quartz counters, maple cabinets, all appliances included plus the stackable washer/dryer, gas fireplace in the vaulted living room, hardwood floors, primary suite with 5-piece bath, and a large walk-in! Beautiful patio and an oversized 2-car garage!
$900,000
612 Main Street Windsor, CO 80550
- Type:
- Retail
- Sq.Ft.:
- 1,985
- Status:
- Active
- Beds:
- n/a
- Lot size:
- 0.22 Acres
- Year built:
- 1899
- Baths:
- MLS#:
- 3798510
ADDITIONAL INFORMATION
Sellers of this rare zoned commercial/retail are relocating their salon business. Immaculate 2 story structure available in Windsor's desired central business district located off of Highway 392. Excellent curb appeal with space for a permanent sign and an inviting entrance, making it the perfect place to promote & grow your business. The property has new paint, flooring, High-Efficiency Furnace/AC Combo with an air purifier, two AC units, updated electrical, and is ADA compliant, and has a handicapped ramp. A rare fully paved parking lot with alley and street access and a turn lane allow for easy access to the property. Windsor is one of the fastest-growing towns in NoCO.
- Type:
- Single Family
- Sq.Ft.:
- 2,187
- Status:
- Active
- Beds:
- 3
- Lot size:
- 0.14 Acres
- Year built:
- 2024
- Baths:
- 3.00
- MLS#:
- 5878082
- Subdivision:
- Prairie Song
ADDITIONAL INFORMATION
**!!MOVE-IN READY!!**SPECIAL FINANCING AVAILABLE**This Lapis comes ready to impress with two stories of smartly inspired living spaces and designer finishes throughout. The main floor is ideal for entertaining with its open layout. The great room welcomes you to relax and flows into the dining room and well-appointed kitchen which features a quartz center island, walk-in pantry and stainless steel appliances. A flex room, powder and mud room that is off the garage completes the main floor. Retreat upstairs to find two secondary bedrooms, with walk-in closets and shared bath that provide ideal accommodations for family or guests. The primary suite boasts a private bath and a spacious walk-in closet.
- Type:
- Single Family
- Sq.Ft.:
- 4,511
- Status:
- Active
- Beds:
- 5
- Lot size:
- 0.24 Acres
- Year built:
- 2000
- Baths:
- 4.00
- MLS#:
- IR1012602
- Subdivision:
- River West
ADDITIONAL INFORMATION
AMAZING VALUE! SELLER WILL LOOK AT ALL OFFERS. Welcome to a grand retreat in the heart of our tranquil neighborhood, where spacious luxury meets modern comfort. This beautifully updated and remodeled home offers an expansive layout with 5 bedrooms and 4 baths, providing ample space for living, entertaining, and relaxation. Upon entering, you'll be drawn into the heart of the home-an open kitchen featuring gas appliances and a sprawling eat-in area overlooking the vast backyard and open space. Adjacent to the kitchen, a large family room boasts a striking two-story fireplace wall with bookshelves, creating a cozy ambiance for gatherings and quiet evenings alike. The main floor primary suite, positioned at the rear of the home, offers a peaceful retreat with views of the backyard and open space. Entertaining is easy in the generously sized dining room, which can also be converted into a spacious office or den. Upstairs, discover two spacious bedrooms and a versatile office space that offers the potential for conversion into an additional bedroom. The massive basement, offers endless possibilities with two additional bedrooms with space for a pool table, games, and TV viewing, this expansive area is primed for entertainment and relaxation. Outside, embrace all that nature has to offer with protected open spaces scattered throughout our unique and quiet neighborhood. Explore tranquil ponds ideal for fishing or paddle boarding, just steps away from the renowned Poudre Trail. With its blend of elegance, privacy, and natural charm, this home offers a lifestyle of unparalleled comfort and convenience. NO METRO TAX! PSD SCHOOLS! LOW HOA! OPEN SPACE! WATER FOR FISHING AND PADDLE BOARDING! POUDRE TRAIL!
$473,000
2295 Golden Way Windsor, CO 80550
- Type:
- Single Family
- Sq.Ft.:
- 1,540
- Status:
- Active
- Beds:
- 3
- Lot size:
- 0.14 Acres
- Year built:
- 2024
- Baths:
- 2.00
- MLS#:
- IR1012470
- Subdivision:
- Ravina
ADDITIONAL INFORMATION
Seller Concessions are offered. The Ohio is 3-bedroom, 2 bath ranch with 1540 sq.ft. finished and a 1540 sq. ft. unfinished basement. The Primary bedroom is on the opposite side of the house from the other 2 bedrooms. It is a very open plan with 10 ft. ceilings and has a large breakfast bar that separates the kitchen from the living room. The Ohio has a large 2-car garage. The legacy finish is on this home with hardwood flooring in the entry/kitchen & dining areas.
$35,000,000
6776 County Road 74 Windsor, CO 80550
- Type:
- Land
- Sq.Ft.:
- n/a
- Status:
- Active
- Beds:
- n/a
- Lot size:
- 246 Acres
- Baths:
- MLS#:
- IR1012490
ADDITIONAL INFORMATION
Discover an incredible opportunity with this expansive 246-acre parcel in the heart of Windsor. Perfectly situated for growth, this land offers a mix of possibilities. Imagine a vibrant community with allocated lots for apartments, townhomes, and even an elementary school. Plus, there's potential for commercial mixed-use development, pending town approval. Don't miss out on this blank canvas for your vision! Contact broker for pricing details.
- Type:
- Single Family
- Sq.Ft.:
- 3,070
- Status:
- Active
- Beds:
- 4
- Lot size:
- 0.2 Acres
- Year built:
- 2024
- Baths:
- 4.00
- MLS#:
- IR1012051
- Subdivision:
- Greenspire At Windsor Lake
ADDITIONAL INFORMATION
Situated on a premium corner lot, the Snowmass is designed to offer the best of Colorado living both indoors and outdoors. Step inside and be greeted by the gourmet kitchen, featuring sage green cabinetry, a maple-stained range hood, quartz countertops, an oversized island, and stainless-steel appliances-the perfect setting for your culinary adventures. The great room centers around a custom tiled fireplace with built-in cabinetry, offering ample storage and space to display your home decor while creating a cozy atmosphere. The private study on the main floor and expansive 9' ceilings enhance the grandeur and spaciousness of this stunning home. A stylish open railing leads you upstairs, where you'll find an open loft perfect for lounging, additional bedrooms, and the primary. The primary suite serves as a personal oasis, featuring a luxurious 5-piece layout with a freestanding tub. Downstairs, the thoughtfully finished basement features a large recreation room, an additional bedroom, and a full bath-perfect for game nights, extra living space, or hosting guests. This home is complete with a spacious covered patio, 3-car side-loaded garage, and full yard landscaping, and fencing! We can't wait to welcome you home to Greenspire at Windsor Lake. Schedule your private tour today!
$1,100,000
Durum Street Windsor, CO 80550
- Type:
- Land
- Sq.Ft.:
- n/a
- Status:
- Active
- Beds:
- n/a
- Lot size:
- 2.06 Acres
- Baths:
- MLS#:
- IR1011235
- Subdivision:
- Grasslands Park 2nd Fg
ADDITIONAL INFORMATION
Development ready, fully entitled multifamily land in an unbeatable location. Lot is within walking distance to downtown Windsor and Windsor Lake. Current entitlement approvals: 3 buildings with a total of 48 units. Sale or joint venture land contribution available!
$1,100,000
Durum St Windsor, CO 80550
- Type:
- Land
- Sq.Ft.:
- n/a
- Status:
- Active
- Beds:
- n/a
- Lot size:
- 2.06 Acres
- Baths:
- MLS#:
- 1011235
- Subdivision:
- Grasslands Park 2nd Fg
ADDITIONAL INFORMATION
Development ready, fully entitled multifamily land in an unbeatable location. Lot is within walking distance to downtown Windsor and Windsor Lake. Current entitlement approvals: 3 buildings with a total of 48 units. Sale or joint venture land contribution available!
$1,250,000
101 Main Street Windsor, CO 80550
- Type:
- Land
- Sq.Ft.:
- n/a
- Status:
- Active
- Beds:
- n/a
- Lot size:
- 1 Acres
- Baths:
- MLS#:
- IR1011403
- Subdivision:
- Kang
ADDITIONAL INFORMATION
Rare Highway 392 Retail pad Site in downtown Windsor. High visibility site with significant frontage on Main Street / Hwy 392. Existing tap credits and short term income from small rental home on property. Unique opportunity for drive-thru close to Downtown or develop Mixed Use. Walkable to downtown Windsor and Windsor Lake. Flexible zoning for retail, commercial, or Multi-family / Mixed Use project.
$845,000
457 Harbor Court S Windsor, CO 80550
- Type:
- Single Family
- Sq.Ft.:
- 3,846
- Status:
- Active
- Beds:
- 5
- Lot size:
- 0.26 Acres
- Year built:
- 2006
- Baths:
- 4.00
- MLS#:
- IR1010822
- Subdivision:
- Water Valley Sub Fg#2 Phase 2
ADDITIONAL INFORMATION
A beautiful home in Water Valley with beach access to the lake. You will enjoy the vaulted ceilings and open space concept. An office space that can be another bedroom. Granite counter tops in the kitchen with a large island.There is so much to offer in this house and neighborhood! Come be the next owner!
- Type:
- Single Family
- Sq.Ft.:
- 3,773
- Status:
- Active
- Beds:
- 4
- Lot size:
- 0.18 Acres
- Year built:
- 2023
- Baths:
- 3.00
- MLS#:
- IR1010799
- Subdivision:
- Country Farms Village
ADDITIONAL INFORMATION
Don't miss the opportunity to receive incentives on this move-in ready stunning ranch style home w/ fully finished basement w/ wet bar, & centrally located in Windsor. Quality, convenience, nature & beauty await you! The Parks at Country Farms Village by Landmark Homes introduces award winning design, craftsmanship & gorgeous finishes. Relax in comfort in your new home featuring Smart Home Technology, energy efficient tankless water heater & furnace, A/C, 10' ceilings, upgraded gourmet kitchen w/ stainless appliances including refrigerator, quartz counters, extended engineered hardwood throughout living space & primary bedroom, study w/ glass French doors, 8' solid doors, full landscaping, trails, mature tree lined exterior, & close to shopping, dining, medical & I-25. Schedule your private tour today! Model located at 8412 Cromwell Circle, Windsor, CO 80528. Landmark Homes is an award winning local Northern Colorado builder. Please contact 970-682-7192 for details.
- Type:
- Multi-Family
- Sq.Ft.:
- 1,691
- Status:
- Active
- Beds:
- 2
- Year built:
- 2024
- Baths:
- 3.00
- MLS#:
- IR1010790
- Subdivision:
- Highland Meadows Golf Course, Vernazza Townhomes
ADDITIONAL INFORMATION
The Belmar by Landmark Homes offers luxury, unparalleled quality, & low maintenance lifestyle all centrally located in Highland Meadows golf course community. Enjoy abundant space w/ 2 story living + full unfinished basement, fenced front porch & 2 car attached garage. Just steps across the street from the golf course, tennis courts, swimming pool, & adjacent to the new clubhouse w/ fitness, resort style hot tub, bbq & fire pit, plus walkability to restaurants & the community lake. Welcome home to the timeless Italian exterior & remarkable amenities to enhance your lifestyle! Personalize your home w/ exquisite finishes to chose from where luxury & quality meet to give you a superb experience building your home. Model open at 6248 Vernazza Way #4 Windsor, CO 80550 for more info. Ask about other available floor plans! New townhomes (not condos) built by Landmark Homes-Northern Colorado's premier attached home builder. Completion date may vary, call 970-682-7192 for construction updates.
- Type:
- Other
- Sq.Ft.:
- 1,691
- Status:
- Active
- Beds:
- 2
- Year built:
- 2024
- Baths:
- 3.00
- MLS#:
- 1010790
- Subdivision:
- Highland Meadows Golf Course, Vernazza Townhomes
ADDITIONAL INFORMATION
The Belmar by Landmark Homes offers luxury, unparalleled quality, & low maintenance lifestyle all centrally located in Highland Meadows golf course community. Enjoy abundant space w/ 2 story living + full unfinished basement, fenced front porch & 2 car attached garage. Just steps across the street from the golf course, tennis courts, swimming pool, & adjacent to the new clubhouse w/ fitness, resort style hot tub, bbq & fire pit, plus walkability to restaurants & the community lake. Welcome home to the timeless Italian exterior & remarkable amenities to enhance your lifestyle! Personalize your home w/ exquisite finishes to chose from where luxury & quality meet to give you a superb experience building your home. Model open at 6248 Vernazza Way #4 Windsor, CO 80550 for more info. Ask about other available floor plans!
$1,674,500
2167 Picture Point Drive Windsor, CO 80550
- Type:
- Single Family
- Sq.Ft.:
- 4,090
- Status:
- Active
- Beds:
- 5
- Lot size:
- 0.18 Acres
- Year built:
- 2022
- Baths:
- 5.00
- MLS#:
- 1992430
- Subdivision:
- The Ridge At Water Valley South
ADDITIONAL INFORMATION
PRICE ADJUSTMENT! Water Valley luxury meets privacy, modern elegance, and convenience! Step inside this 2022 custom build, in the coveted Ridge at Water Valley neighborhood, and be captivated by the open-concept layout showcasing stylish design. Sleek, high-end appliances and contemporary lighting highlight the chef’s gourmet kitchen, while the floor to ceiling stone fireplace serves as a focal point in the adjoining great room. Framed by large picture windows, the views from this turn-key stunner are sure to impress. The primary suite features a 5-piece luxury bath coupled with its own fireplace and balcony entrance, the perfect backdrop for northern Colorado sunrises. Two additional bedrooms on the main floor provide ample living or working space options. The expansive basement is 75% finished and offers a full second living space featuring a wet bar, two supplementary bedrooms with full bathrooms, and oversized sliding doors leading to the ground-level covered patio and landscaped backyard. Situated within protected open space on three sides, exquisite outdoor living spaces provide privacy to entertain as you overlook all that Water Valley has to offer. Take in the mountain and lake views atop the impressive spiral staircase leading to the THIRD ROOFTOP DECK that is an entertainer’s dream. The Water Valley community features an array of unique amenities. RainDance River Resort and Pelican Lakes can be accessed by trail for water activities such as swimming, boating, and paddleboarding. Just a quick golf cart trip will bring you to multiple golf courses, including the renowned Raindance National Golf Course. For countless snow activities, the new Hoedown Hill ski hill brings family fun and accessibility to a new level. Backed by the paved Water Valley trail system, this golf cart friendly community sits between 45 holes of golf and connects to restaurants, coffee shops, pools, gyms, and private lakes. Luxury is within reach in this truly breathtaking custom home!
- Type:
- Multi-Family
- Sq.Ft.:
- 2,748
- Status:
- Active
- Beds:
- 4
- Lot size:
- 0.12 Acres
- Year built:
- 2024
- Baths:
- 3.00
- MLS#:
- IR1009564
- Subdivision:
- Greenspire At Windsor Lake
ADDITIONAL INFORMATION
The Palisade is a thoughtfully designed ranch-style paired home that effortlessly combines luxury, functionality, and seamless indoor-outdoor living. The bright and airy great room welcomes you with soaring vaulted ceilings and expansive windows that fill the space with natural light. The heart of this home is the gourmet kitchen, showcasing quartz countertops, an oversized island, and stainless-steel appliances, setting the stage for your culinary adventures. Find solace by the meticulously tiled fireplace or step outside onto the covered deck, offering the ideal setting for savoring Colorado's natural beauty.When it's time to unwind, the primary suite is a true sanctuary, offering a spa-like shower, elegant vaulted ceilings, and an expansive walk-in closet. Entertaining is a delight, whether indoors or outdoors, in the finished walkout basement. It features a spacious recreation room, two additional bedrooms, and a full bathroom. A sliding door seamlessly connects to the backyard, providing an ideal space for games, barbecues, or simply basking in the sunshine. This home comes fully equipped with a front load washer and dryer, a private 2-car garage, window coverings, full yard landscaping, fencing, and offers convenient access to Windsor Lake and downtown Windsor. We cannot wait to welcome you home to Greenspire at Windsor Lake; schedule your private tour today!
- Type:
- Multi-Family
- Sq.Ft.:
- 2,928
- Status:
- Active
- Beds:
- 4
- Lot size:
- 0.12 Acres
- Year built:
- 2024
- Baths:
- 3.00
- MLS#:
- IR1009566
- Subdivision:
- Greenspire At Windsor Lake
ADDITIONAL INFORMATION
The Palisade is a thoughtfully designed ranch-style paired home that effortlessly combines luxury, functionality, and seamless indoor-outdoor living. The bright and airy great room welcomes you with soaring vaulted ceilings and expansive windows that fill the space with natural light. The heart of this home is the gourmet kitchen, showcasing quartz countertops, an oversized island, and stainless-steel appliances, setting the stage for your culinary adventures. Find solace by the meticulously tiled fireplace or step outside onto the covered deck, offering the ideal setting for savoring Colorado's natural beauty. When it's time to unwind, the primary suite is a true sanctuary, offering a spa-like shower, freestanding tub, and elegant vaulted ceilings. Entertaining is a delight, whether indoors or outdoors, in the finished walkout basement. It features a chic wet bar, a spacious recreation room, two additional bedrooms, and a full bathroom. A sliding door seamlessly connects to the backyard, providing an ideal space for games, barbecues, or simply basking in the sunshine. This home comes fully equipped with a front load washer and dryer, a private 2-car garage, window coverings, full yard landscaping, fencing, and offers convenient access to Windsor Lake and downtown Windsor. We cannot wait to welcome you home to Greenspire at Windsor Lake; schedule your private tour today!
$1,150,000
8952 Gander Valley Lane Windsor, CO 80550
- Type:
- Single Family
- Sq.Ft.:
- 3,508
- Status:
- Active
- Beds:
- 4
- Lot size:
- 6.07 Acres
- Year built:
- 1999
- Baths:
- 3.00
- MLS#:
- IR1009340
- Subdivision:
- Gander Valley Pud
ADDITIONAL INFORMATION
Luxury Live Auction! Bidding to start from $1,150,000.00! Acreage, privacy, stunning unobstructed mountain views and outdoor living are yours in this phenomenal home located within minutes of Windsor, Fort Collins, or even golfing at Harmony Club! Convenient main floor living with the large primary suite and laundry located on the main, with 2 additional bedrooms and flex room upstairs. Gourmet kitchen, formal dining, and dramatic great room with stone fireplace. 30x40 barn with 4 portable stalls, fenced pasture, a loafing shed, and additional parking for the toys! Spend the summer enjoying the outdoor space - all 6 acres of it, with natural gas firepit, pond and waterfall. Partially finished basement with additional bedroom and room to expand for even more living space! Peace of mind with 1 year home warranty included (Eagle Premier Package).
$440,340
2313 Golden Way Windsor, CO 80550
- Type:
- Single Family
- Sq.Ft.:
- 1,288
- Status:
- Active
- Beds:
- 3
- Lot size:
- 0.14 Acres
- Year built:
- 2024
- Baths:
- 2.00
- MLS#:
- IR1009108
- Subdivision:
- Ravina
ADDITIONAL INFORMATION
Seller Concessions are offered. This ranch style home with its 3 bedroom and 2 baths is well organized and efficient. The Delaware has 1288 finished sq. ft. and an unfinished 1288 sq. ft. basement. The Primary bedroom is spacious and features a walk-in closet and a bathroom with a large shower. The main bath includes a bathtub. The kitchen features a flat top stove and dishwasher. It overlooks the open and inviting living room and dining area.
$1,100,000
6809 Pumpkin Ridge Drive Windsor, CO 80550
- Type:
- Single Family
- Sq.Ft.:
- 4,424
- Status:
- Active
- Beds:
- 5
- Lot size:
- 0.29 Acres
- Year built:
- 2007
- Baths:
- 5.00
- MLS#:
- IR1009055
- Subdivision:
- Highland Meadows Golf Course
ADDITIONAL INFORMATION
Seller will consider concessions toward rate buy down! Please contact agent directly with questions! Located in the prestigious Highland Meadows community, this 7,184-square-foot residence is a masterpiece of design and function, ideal for luxurious yet versatile living. With 4 bedrooms, 4 bathrooms, and a unique attached 1 bedroom 1 bathroom ADU/casita, the home is perfectly suited for multi-generational living, guest accommodations, or rental income potential.Step inside, you'll be greeted by soaring ceilings and expansive windows that flood the open-concept layout with natural light. The gourmet kitchen, a chef's dream, features high-end stainless steel appliances, custom cabinetry, an oversized center island, and a walk-in pantry. The kitchen seamlessly connects to the main living area, where a cozy gas fireplace and large windows invite you to enjoy serene views of the professionally landscaped backyard.The main floor boasts a luxurious primary suite designed as a personal retreat. It includes a 5-piece bath with a soaking tub, walk-in shower, dual vanities, and an expansive walk-in closet. For added convenience and privacy, the attached ADU/casita also resides on the main floor, providing a self-sufficient living space complete with its own private entrance, living area, kitchen, and bedroom-ideal for extended family, guests, or even a rental setup.Upstairs, additional spacious bedrooms provide ample flexibility for family, guests, or office needs. Outdoors, the professionally landscaped backyard serves as an entertainer's paradise, featuring a covered patio, a cozy fire pit, and plenty of space to relax or host gatherings, all while taking in breathtaking mountain views.Situated close to top-rated schools, parks, golf courses, shopping, and dining, this home offers not only a luxurious residence but also a lifestyle of convenience and community. Don't miss the chance to make 6809 Pumpkin Ridge Drive your forever home. Schedule your private showing today!
- Type:
- Condo
- Sq.Ft.:
- 1,395
- Status:
- Active
- Beds:
- 2
- Year built:
- 2022
- Baths:
- 2.00
- MLS#:
- IR1007861
- Subdivision:
- Raindance
ADDITIONAL INFORMATION
This top floor unit beams rays of natural light making the home bright & airy. Vaulted ceilings bring the open floor plan to life. Custom premium pine wood living room slats & bedroom geometric accent wall + interior paint adds character & charm. Take in the Rocky Mountain views on your private covered deck also facing the peaceful green space w grill & firepit. This farm style neighborhood boasts community orchards, wildflower & pumpkin patches + vegetable gardens all for the taking when the seasons come. Cart paths/trails featuring old farm equipment to make you feel right at home. Raindance Resort pool, Raindance National Golf Course, multiple fun parks, Hoedown Hill & opening Fall 2025, Orchard Hill Elementary School all within the Raindance community.
Andrea Conner, Colorado License # ER.100067447, Xome Inc., License #EC100044283, [email protected], 844-400-9663, 750 State Highway 121 Bypass, Suite 100, Lewisville, TX 75067

Listings courtesy of REcolorado as distributed by MLS GRID. Based on information submitted to the MLS GRID as of {{last updated}}. All data is obtained from various sources and may not have been verified by broker or MLS GRID. Supplied Open House Information is subject to change without notice. All information should be independently reviewed and verified for accuracy. Properties may or may not be listed by the office/agent presenting the information. Properties displayed may be listed or sold by various participants in the MLS. The content relating to real estate for sale in this Web site comes in part from the Internet Data eXchange (“IDX”) program of METROLIST, INC., DBA RECOLORADO® Real estate listings held by brokers other than this broker are marked with the IDX Logo. This information is being provided for the consumers’ personal, non-commercial use and may not be used for any other purpose. All information subject to change and should be independently verified. © 2025 METROLIST, INC., DBA RECOLORADO® – All Rights Reserved Click Here to view Full REcolorado Disclaimer
| Listing information is provided exclusively for consumers' personal, non-commercial use and may not be used for any purpose other than to identify prospective properties consumers may be interested in purchasing. Information source: Information and Real Estate Services, LLC. Provided for limited non-commercial use only under IRES Rules. © Copyright IRES |
Windsor Real Estate
The median home value in Windsor, CO is $565,000. This is higher than the county median home value of $480,800. The national median home value is $338,100. The average price of homes sold in Windsor, CO is $565,000. Approximately 77.71% of Windsor homes are owned, compared to 19.41% rented, while 2.88% are vacant. Windsor real estate listings include condos, townhomes, and single family homes for sale. Commercial properties are also available. If you see a property you’re interested in, contact a Windsor real estate agent to arrange a tour today!
Windsor, Colorado has a population of 31,972. Windsor is less family-centric than the surrounding county with 36.21% of the households containing married families with children. The county average for households married with children is 38.01%.
The median household income in Windsor, Colorado is $111,477. The median household income for the surrounding county is $80,843 compared to the national median of $69,021. The median age of people living in Windsor is 41.9 years.
Windsor Weather
The average high temperature in July is 89.2 degrees, with an average low temperature in January of 14.9 degrees. The average rainfall is approximately 15.2 inches per year, with 43.6 inches of snow per year.
