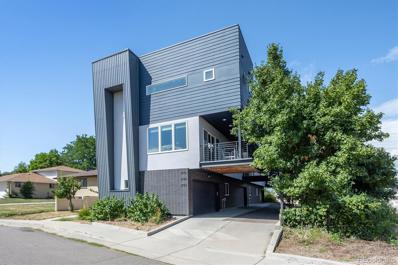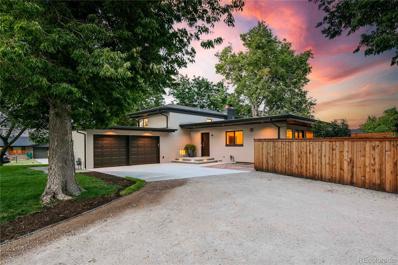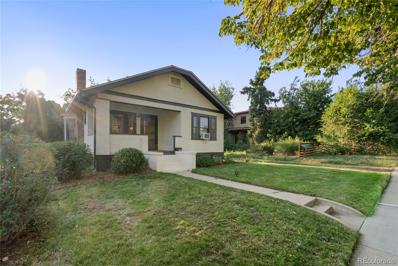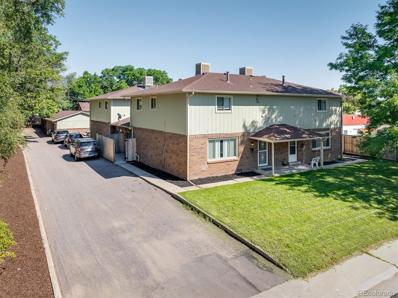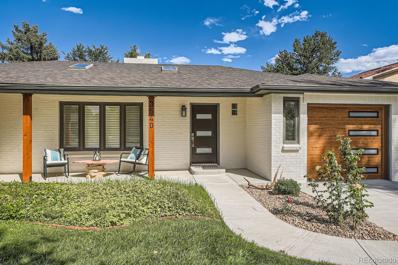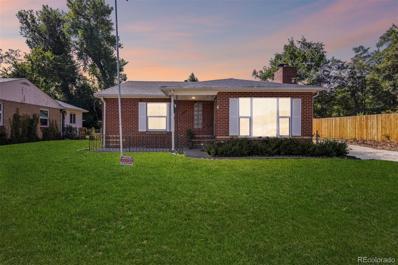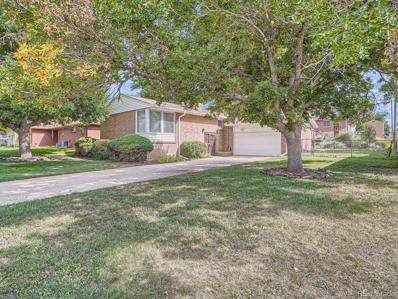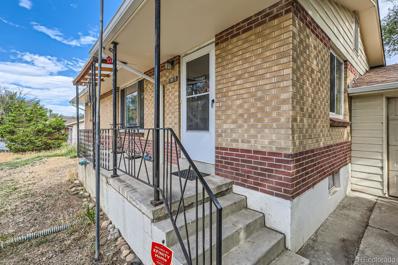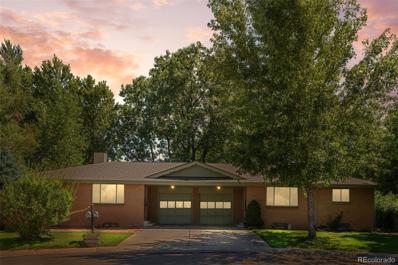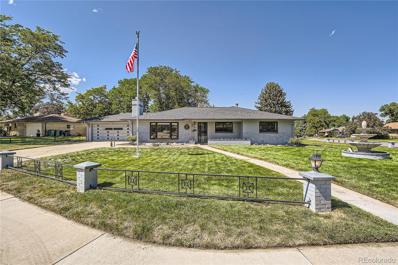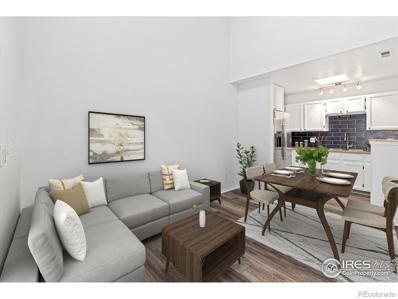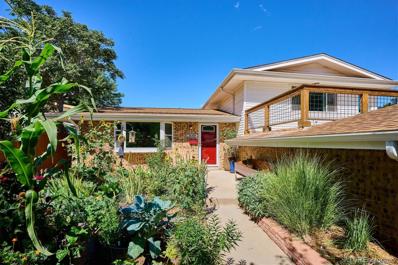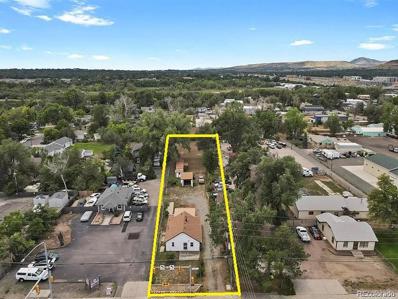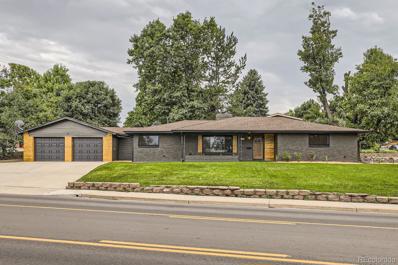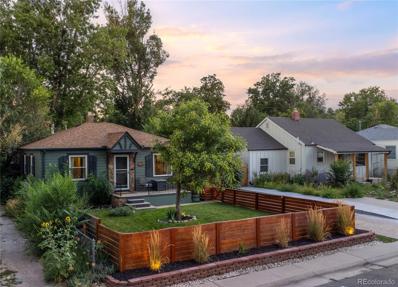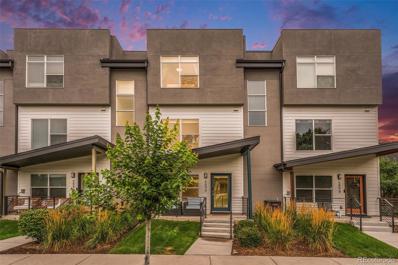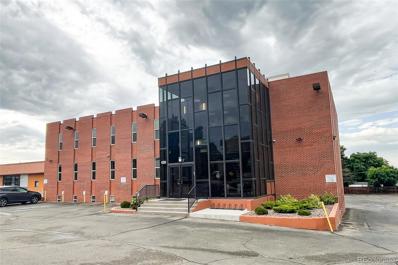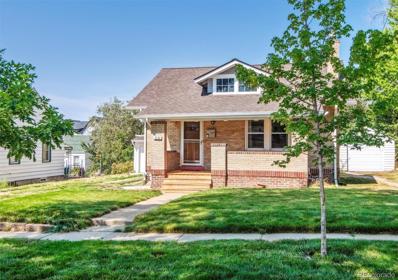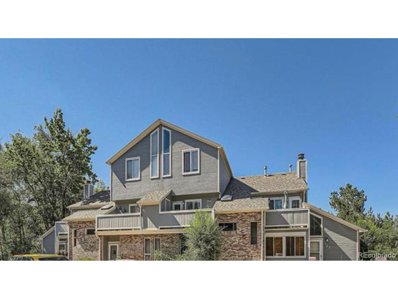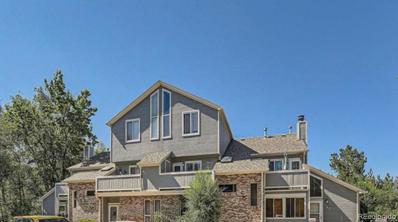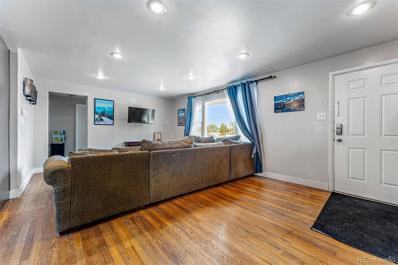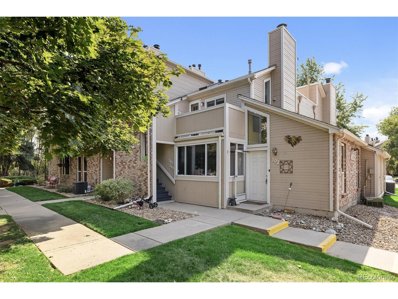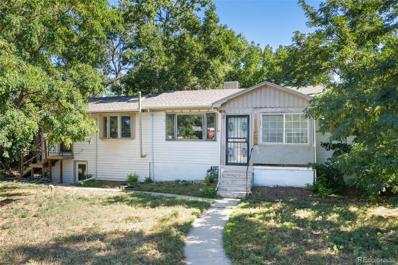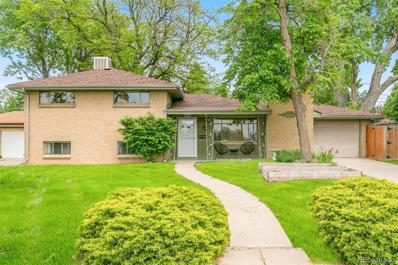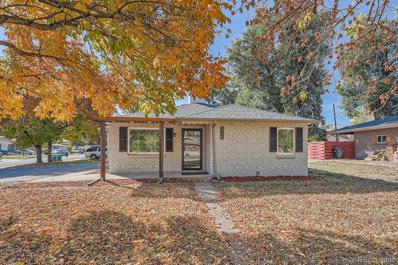Wheat Ridge CO Homes for Rent
- Type:
- Townhouse
- Sq.Ft.:
- 1,873
- Status:
- Active
- Beds:
- 3
- Lot size:
- 0.04 Acres
- Year built:
- 2017
- Baths:
- 4.00
- MLS#:
- 4891476
- Subdivision:
- Seun Sub
ADDITIONAL INFORMATION
Beautiful contemporary town home located in the NW Denver area of Wheat Ridge. The entry level includes a bedroom, a 3/4 bath, and an attached two car garage with ample storage. The main floor is bright and open and features a fantastic kitchen with high end Bosch and Kitchenaid stainless steel appliances including a gas cooktop with a downdraft vent, two separate ovens and a full sized dual temp wine fridge. Prep your meals on the large, beautiful quartz island. The dining area includes double sliding doors that open to a covered deck. This layout is perfect for entertaining with an open living room along with a half bath. The upper floor’s primary bedroom has a walk-in closet with built-ins and an en suite five piece bath with a double vanity, a deluxe shower with a tower fixture, a jacuzzi brand tub and a porcelain tile floor. A second bedroom and a full bath along with a separate laundry area completes this floor. Continue your way up to the top floor and you’ll see a wet bar and fridge before walking out the door onto a rooftop deck to enjoy the view of the foothills and mountains!
- Type:
- Duplex
- Sq.Ft.:
- 1,981
- Status:
- Active
- Beds:
- 4
- Lot size:
- 0.32 Acres
- Year built:
- 1952
- Baths:
- 2.00
- MLS#:
- 6425409
- Subdivision:
- Fletcher
ADDITIONAL INFORMATION
Completely rebuilt 2-unit 1954 Mid-Century Modern home, meticulously upgraded by owner with a focus on quality craftsmanship, not a flip house, fully permitted with architectural plans. Each unit features separate electric and gas meters, ensuring efficiency and control. Enjoy continuous hot water with the on-demand water heater. Outside, a classic brick exterior complements energy-efficient Pella windows. Inside, bathrooms boast heated floors and remote-controlled gas fireplaces add warmth and ambiance. Prepare for outdoor gatherings with an external gas line installed for a future grill and fire pit, plus a power supply for a hot tub hookup. The electrical sub-panels are in the attached 2-car garage, ready for easy EV car charger installation. The attached unit is perfect additional living space or rental income. Perfectly blending mid-century charm with modern luxury, this home offers unparalleled comfort and convenience.
- Type:
- Single Family
- Sq.Ft.:
- 1,919
- Status:
- Active
- Beds:
- 4
- Lot size:
- 0.14 Acres
- Year built:
- 1925
- Baths:
- 3.00
- MLS#:
- 3872754
- Subdivision:
- Olinger Gardens
ADDITIONAL INFORMATION
Welcome to 3009 Depew Street! This beautifully renovated 4-bedroom, 3-bathroom home offers modern living with a touch of classic charm. Spanning 2,008 square feet, this spacious residence sits on a generous 5,987 square foot lot, providing ample space for both indoor and outdoor enjoyment. Step inside to discover an open-concept layout that seamlessly connects the living, dining, and kitchen areas. The gourmet kitchen is a chef’s dream, featuring stainless appliances, sleek quartz countertops, and custom cabinetry. The living area is perfect for entertaining guests or enjoying a cozy night in. Each of the four bedrooms is generously sized, offering plenty of natural light and storage space. The primary suite is a true retreat, complete with a luxurious en-suite bathroom featuring a modern walk-in shower. The additional two bathrooms have also been fully renovated with high-end finishes and fixtures, ensuring comfort and style throughout. The finished basement comes complete with a kitchenette, additional living space and a separate private entrance. Outside, the property boasts a large backyard, ideal for outdoor gatherings, gardening, or simply relaxing in the Colorado sunshine. The detached garage provides convenient parking and additional storage options. A larger garage could be built in the backyard adjacent to the alleyway. Located in the vibrant community of Wheat Ridge, this home offers easy access to local amenities, dining, and recreational opportunities. Don’t miss the chance to make this stunning, fully renovated house your new home!
- Type:
- Cluster
- Sq.Ft.:
- 6,548
- Status:
- Active
- Beds:
- 8
- Year built:
- 1981
- Baths:
- 8.00
- MLS#:
- 2082472
- Subdivision:
- Patio Court Condos
ADDITIONAL INFORMATION
Welcome to this exceptional quadplex in the desirable Edgewater area, offering a prime investment opportunity with four spacious units, each over 1600 square feet. Something you will not find in any other income property in the surrounding area. Every unit features 2 bedrooms and 2 bathrooms, large kitchen with additional dining area, family room and living room, and their own washer/dryer, designed for comfort and modern living. Stainless Steel appliances finish the modern look of the kitchens, and 4-piece second floor bathrooms provide ample space. The new owner will not have to do anything as recent updates include sleek new flooring, contemporary countertops in the kitchens/baths, and stylish new tile in the kitchen backsplash and bathrooms. Additional upgrades consist of new windows, a newer roof, fresh paint in and out, new gutters, new boilers, and newer privacy fencing. New swamp coolers add to the appeal, providing efficient cooling. New landscaping finishes out the extraordinary upkeep this property has endured. Each unit is equipped with its own detached carport and a one-car garage, along with outside parking ensuring substantial parking. Existing tenants have been leasing for extended periods, and vacancy rates have been zero for over 1 1/2 years and below 2% prior to that. With its blend of updated features and convenient amenities, and great location, this quadplex is a standout property for investors seeking a stable income stream and a well-maintained asset in the Edgewater area.
$1,495,000
3540 Everett Street Wheat Ridge, CO 80033
- Type:
- Single Family
- Sq.Ft.:
- 3,522
- Status:
- Active
- Beds:
- 5
- Lot size:
- 0.26 Acres
- Year built:
- 1953
- Baths:
- 4.00
- MLS#:
- 2795488
- Subdivision:
- Yousse Amd
ADDITIONAL INFORMATION
Nestled in the highly coveted and serene Crown Hill neighborhood, this exceptional property offers an unparalleled living experience. Fully updated in 2024, this 1972SF gem combines modern luxury with timeless charm, providing the perfect blend of comfort and elegance. Step into a beautifully renovated home where every detail has been thoughtfully crafted. From the moment you enter, you'll be captivated by the open layout and contemporary finishes. The gourmet kitchen, complete with state-of-the-art appliances, quartz countertops, and new cabinetry, is a chef's dream. The spacious living areas, and dining room are adorned with stylish fixtures and high-quality flooring, are perfect for both relaxation and entertaining. The primary suite is a sanctuary of comfort, featuring a luxurious en-suite bathroom and ample closet space. Built in 2017, the 2,000SF (ADU) is a rare find in Crown Hill. This versatile space is nothing shy of another full home. Ideal for extended family, guests, or as a potential rental income opportunity. The full kitchen, living area, bedrooms, bathroom, and 2 car garage provide comfort for all. Living in Crown Hill means enjoying the best of both worlds—peaceful, quiet living while being moments away from major arteries and urban conveniences. Take a short stroll to Crown Hill Park, where you can enjoy scenic walks, picnics, and outdoor activities. The neighborhood's scarcity of available properties makes this a truly unique chance to secure your dream home. This home features modern updates throughout, ensuring a move-in-ready experience. The beautifully landscaped yard is perfect for outdoor gatherings, and the energy-efficient systems enhance the overall living experience. Ample parking and storage space add to the convenience. Opportunities like this are rare. Don’t miss your chance to own a piece of paradise in one of the most desirable neighborhoods in Denver. Ask me why this is a great opportunity and schedule your private tour today!
- Type:
- Single Family
- Sq.Ft.:
- 1,227
- Status:
- Active
- Beds:
- 3
- Lot size:
- 0.23 Acres
- Year built:
- 1953
- Baths:
- 1.00
- MLS#:
- 4055694
- Subdivision:
- Olinger Gardens
ADDITIONAL INFORMATION
*******4 Car Detached Heated Garage****** Welcome to this charming mid-century ranch-style home nestled in the heart of Wheat Ridge. Bursting with character, this well-maintained gem features inviting coved ceilings and distinctive glass block windows that highlight its unique architectural appeal. Inside, you'll find a warm and welcoming atmosphere with three spacious bedrooms and a stylish 3/4 bath. The updated kitchen stands out with sleek granite countertops and stainless steel appliances, seamlessly blending modern convenience with classic charm. A cozy stone wood-burning fireplace anchors the living space, adding a touch of warmth and character. For car enthusiasts and DIY lovers, the*** 875 sqft***, 4-car detached garage is a standout feature. This impressive space is heated, equipped with 240V power, and offers generous storage options, including a convenient mezzanine. Outside, the expansive fenced yard provides ample space for outdoor entertaining and relaxation. Recent updates include a newer furnace and double-pane windows, ensuring year-round comfort and efficiency. Located just steps away from Panorama Park and the vibrant 38th Ave, this home offers the perfect blend of comfort, functionality, and location. Don’t miss the opportunity to make this inviting mid-century ranch yours today!
- Type:
- Single Family
- Sq.Ft.:
- 1,420
- Status:
- Active
- Beds:
- 3
- Lot size:
- 0.21 Acres
- Year built:
- 1956
- Baths:
- 3.00
- MLS#:
- 8098930
- Subdivision:
- Hill Subdivision
ADDITIONAL INFORMATION
Welcome to this stunning mid-century modern bi-level home, boasting 2,800 total square feet. As you step inside, you’ll be greeted by the exquisite architectural detail of a floor-to-ceiling brick wall that wraps around to the wood-burning fireplace in the living room. The living room is bathed in natural light from the picturesque windows that envelop the corner, creating a warm and inviting atmosphere. The classic mid-century modern vaulted ceilings in the living and dining rooms accentuate the open and airy feel of the space. Enjoy the comfort of hot water heat provided by a 2008 boiler. The unfinished basement offers a three-quarter bathroom and a second fireplace, presenting unlimited possibilities for your own design and customization. The home features an extra wide and extra deep 528 square foot oversized garage with a newer garage door and opener, providing ample space for your vehicles and storage needs. The large driveway offers plenty of off-street parking, with easy potential for fenced RV parking. Situated on a large lot with beautiful shade trees, this home offers a serene and private outdoor space. All Champion replacement windows ensure energy efficiency and modern comfort. Meticulously maintained by the owners since 1959, this home is a true gem. Don’t miss the opportunity to own this incredibly well-cared-for mid-century modern masterpiece in Wheat Ridge.
- Type:
- Single Family
- Sq.Ft.:
- 1,950
- Status:
- Active
- Beds:
- 4
- Lot size:
- 0.2 Acres
- Year built:
- 1958
- Baths:
- 2.00
- MLS#:
- 7671303
- Subdivision:
- Benjamin
ADDITIONAL INFORMATION
Possible Assumable loan (IF QUALIFIED) 2.25% interest rate. Charming Brick Ranch in Wheat Ridge, Colorado Welcome to your new home! This solid brick ranch-style house offers a perfect blend of comfort and convenience. Featuring 2 bedrooms upstairs and 2 bedrooms downstairs, along with 2 bathrooms, this home is ideal those seeking extra space. Key Features: Location: Nestled in the heart of Wheat Ridge, enjoy quick access to highways and the stunning Colorado Rocky Mountains. Modern Amenities: Equipped with a newer furnace and central air, a gas water heater, and roof. Outdoor Potential: The property includes potential for fenced RV parking, perfect for adventurers. Recreation: Just a short walk to Fruitdale Park and the CTP Disc Golf Course. Convenience: Close to shopping, amenities, and easy access to Clear Creek with miles of scenic trails. This is one of the few remaining affordable homes in Jeffco. Don’t miss out on this fantastic opportunity to own a home that combines modern living with outdoor adventure. Schedule your viewing today!
- Type:
- Single Family
- Sq.Ft.:
- 1,754
- Status:
- Active
- Beds:
- 4
- Lot size:
- 0.11 Acres
- Year built:
- 1963
- Baths:
- 2.00
- MLS#:
- 9857000
- Subdivision:
- Bel Aire
ADDITIONAL INFORMATION
Now offering home warranty and large concession! Welcome to this spacious and inviting half duplex, located in one of Wheat Ridge’s prime neighborhoods. With a comfortable ranch-style layout, this home offers plenty of space and potential. The main level features three good-sized bedrooms, including a primary bedroom with ample closet space and its own half-bath ensuite—perfect for a little extra privacy. There’s also a full bathroom on this level, along with a kitchen that’s ready for all your culinary adventures. With new quartz countertops and a fresh backsplash, it’s a great space to whip up meals, and there’s even room for a dining table. The living room is bright and roomy, making it an ideal spot for relaxing or entertaining. Downstairs, the lower level offers a flexible space that can be tailored to your needs, a laundry room, and a 4th non-conforming bedroom. While this additional bedroom doesn’t have a closet or an egress window, it could be a perfect guest room, office, or hobby space. You’ll also find a ¾ bathroom on this level. Half of the basement is unfinished, providing a blank canvas for whatever you envision—more living space, storage, or a workshop. Outside, the backyard is a lovely retreat with mature landscaping and a large covered patio that’s perfect for outdoor gatherings or just enjoying some fresh air. While the home could use a little TLC, it’s packed with potential and offers a wonderful opportunity to add your personal touch. Don’t miss out on making this charming Wheat Ridge home your own!
- Type:
- Single Family
- Sq.Ft.:
- 1,850
- Status:
- Active
- Beds:
- 3
- Lot size:
- 0.26 Acres
- Year built:
- 1957
- Baths:
- 2.00
- MLS#:
- 7868739
- Subdivision:
- Bel Aire
ADDITIONAL INFORMATION
Charming midcentury brick ranch on an expansive corner lot. The front porch invites you in with brick planters and a sweet spot to sit and enjoy the beautiful yard. Upon stepping inside, you are greeted with a lovely living room, featuring a bay window and wood-burning fireplace. The kitchen offers an eat-in breakfast nook, newer appliances and adjacent formal dining room or secondary living room. There’s also a finished sunroom that is currently a fantastic bar area that can easily be transformed into a formal dining room, playroom, office, etc. Original hardwoods throughout (even under LVP & most carpet). All three bedrooms are on the same side of the house. The primary bed has dual closets and an updated ensuite bath, while the other two beds share the second bath. Out back there's a spacious covered patio, natural gas stubbed grill, and grass area that leads to the huge side yard. Fence in the side yard to create a private oasis. Newer Renewal by Anderson windows, paint, flooring, water heater, and central air swamp cooler. The laundry room is conveniently located by the doors leading to the garage and back yard. W/D included. Attached two-car garage plus a bonus finished workshop and outdoor storage shed. Quiet street, fantastic location close to parks, trails, shopping, and dining. Easy access to I-70 and public transportation. Don’t miss the chance to call this amazing property home.
- Type:
- Condo
- Sq.Ft.:
- 457
- Status:
- Active
- Beds:
- 1
- Year built:
- 1984
- Baths:
- 1.00
- MLS#:
- IR1017120
- Subdivision:
- Garrison Lakes Condos
ADDITIONAL INFORMATION
Adorable and affordable top floor loft-style/condo. Vaulted ceilings, sky light with electronic remote window blind, Newly painted, New furnace and AC, updated bathroom with tile shower, new vanity and designer vinyl floor, stackable washer & dryer. Newer kitchen appliances including LG range stove and microwave, GE profile French door refrigerator, Spacious east-facing outdoor deck and 9x6 loft space for storage or bunk room. Minutes to Olde Town Arvada adjacent to Jack B. Tomlinson park with great commuter access to I-70 Denver or the high country!. Same or cheaper than rent!
- Type:
- Single Family
- Sq.Ft.:
- 2,046
- Status:
- Active
- Beds:
- 3
- Lot size:
- 0.14 Acres
- Year built:
- 1967
- Baths:
- 2.00
- MLS#:
- 8277534
- Subdivision:
- Conway Heights
ADDITIONAL INFORMATION
Welcome to your dream home nestled in the heart of Wheat Ridge. Situated on a tranquil cul-de-sac adorned with charming tree-lined streets, this property offers a perfect blend of modern comfort and natural beauty. As you step inside, you'll be greeted by a bright and inviting split-level floor plan, numerous updates for contemporary living. The main level features a cozy family room, large bay window, updated kitchen, and bamboo flooring creating a warm ambiance. The lower level seamlessly flows into the living room, with brick tile floors, private bedroom, 3/4 bath and a wood burning fireplace for a touch of elegance. Venture upstairs to discover 2 generously-sized bedrooms along with a full bath including the primary suite. After a long day enjoy the tile deck off the primary bedroom overlooking beautiful gardens, featuring low water yucca agave and native Colorado perennials. Out back you'll find a large deck, privacy fence, raised planters perfect for outdoor entertaining and dining. Imagine leisurely mornings spent at nearby Bardo Coffeehouse or Huckleberry Roasters, followed by exploring the abundance of shopping and dining options along vibrant 38th Ave, all within walking distance. Conveniently located with easy access to Denver & the mountains, and surrounded by great trails and open spaces, this move-in-ready gem offers the perfect place to call home.
- Type:
- Single Family
- Sq.Ft.:
- 912
- Status:
- Active
- Beds:
- 2
- Lot size:
- 0.47 Acres
- Year built:
- 1939
- Baths:
- 1.00
- MLS#:
- 9543430
- Subdivision:
- Fruitdale
ADDITIONAL INFORMATION
AFFORDABLE WELL CARED for home that sits on nearly a half acre in Wheat Ridge with NO HOA! 2 bedroom, 1 bath house has a new roof (2024) windows (2022), newer carpet, LED lighting, all appliances including washer/dryer and swamp cooler. Outside you have a covered patio that looks out to a huge lot with a 1 car detached garage and 2 more storage buildings. Why rent or lease storage when you can OWN land and create more garage space, build your dream shop, store job equipment, work vehicles, cars, RVs, boats or whatever else you desire. The home itself is perfect to live in, work from, rent or airbnb. Possibilities are endless! Property zoned A2, and has both WELL and city water. Close to the foothills and shopping. Easy access to I-70, allowing you to reach the mountains or downtown in just minutes. *PROPERTY BEING SOLD AS IS*
- Type:
- Single Family
- Sq.Ft.:
- 1,934
- Status:
- Active
- Beds:
- 4
- Lot size:
- 0.28 Acres
- Year built:
- 1958
- Baths:
- 3.00
- MLS#:
- 8085758
- Subdivision:
- West Horizon
ADDITIONAL INFORMATION
This beautifully remodeled home offers 4 bedroom and 3 bathrooms. The home is equipped with new AC, new water heater, new furnace, new appliances, new flooring, new interior and exterior painting, and newly remodeled bathrooms. One of the bedrooms could serve as a separate living space it includes a kitchenette, might work as a mother in law suite or studio. Come check this one out!
- Type:
- Single Family
- Sq.Ft.:
- 1,551
- Status:
- Active
- Beds:
- 3
- Lot size:
- 0.16 Acres
- Year built:
- 1941
- Baths:
- 2.00
- MLS#:
- 1707471
- Subdivision:
- Woodside
ADDITIONAL INFORMATION
Welcome to 3630 Ames St, Wheat Ridge, CO—a modern and elegant single-family home that combines charm with contemporary living. This quaint mid century bungalow was recently remodeled in 2019 to include a sunken living room with indoor/ outdoor living, new kitchen and primary suite oasis. Step inside to discover a bright and airy living area, ideal for both relaxation and entertaining. The well-appointed kitchen, equipped with modern appliances and ample cabinetry, is thoughtfully designed to meet all your culinary needs. The primary bedroom serves as a serene haven, complete with a spacious en-suite bathroom that ensures privacy and comfort. The additional bedrooms are versatile spaces, ready to be adapted to your preferences, whether for guests, a home office, a hobby room or kids rooms. The basement was remodeled in 2022 and is a great flex space. Although not huge, It can be used as an office, another room, or a play space. It also offers tons of storage. Outside, the delightful backyard offers a tranquil space to enjoy Colorado's beautiful weather. The tandem garage was built in 2021 as a pull through with 9 foot doors! You can park your RV, sprinter van, boat or 2 small cars, up to your imagination. Or you can use it as a fun flex space. The rear garage door opens up to a covered pergola and hot tub, perfect for rest and relaxation. The new 7.5' privacy fences wrap the backyard oasis to create a serene setting. Multiple sitting areas create the perfect space for entertaining. This home sits just on the Wheat Ridge side of the highlands offering ease of access to Tennyson, Highlands Square, LoHi, Sloans Lake, Edgewater, and more. The bang for your buck is unbeatable. Don't miss the chance to make this exquisite property your new home. Schedule a showing today and experience the sophisticated appeal of 3630 Ames Street for yourself! Make sure to check out the virtual tour! https://www.youtube.com/watch?v=_k6qyYxxSO4
- Type:
- Townhouse
- Sq.Ft.:
- 1,781
- Status:
- Active
- Beds:
- 3
- Year built:
- 2017
- Baths:
- 3.00
- MLS#:
- 6222981
- Subdivision:
- Wheat Ridge
ADDITIONAL INFORMATION
Introducing 5890 W 39th Place, a beautiful and spacious townhome flooded with natural light throughout! Located just minutes from Tennyson St, Highlands, and Sloan's Lake, the location is hard to beat! The main floor has a large and inviting living room, dining area, and a modern kitchen with quartz countertops and stainless steel appliances. Enjoy warm summer evenings on the private balcony off of the living room (and don't miss the added storage room accessed by the balcony)! Venture upstairs to see the double en-suite bedrooms. The luxurious primary suite has an oversized walk-in closet, and a spacious bathroom featuring a stand alone soaker tub, double vanity sinks, and a walk in shower! The generous second bedroom also boasts an en-suite bathroom. Don't worry about bringing laundry downstairs as the laundry room is located on the same floor as the bedrooms! The first floor entrance has a wonderful flex room that could be used for an office, workout room, or potential 3rd bedroom. The attached two car garage has plenty of space for your cars and your Colorado toys! Don't miss your chance to call this beauty your home, schedule your showing today!
$2,000,000
6073 W 44th Avenue Wheat Ridge, CO 80033
- Type:
- Office
- Sq.Ft.:
- 15,321
- Status:
- Active
- Beds:
- n/a
- Year built:
- 1963
- Baths:
- MLS#:
- 6668955
ADDITIONAL INFORMATION
13 Suites - OFFICE BUILDING WITH VALUE-ADD POTENTIAL - POTENTIAL COVERED LAND REDEVELOPMENT - C-1 ZONING ADJACENT TO NEW SHOPPING CENTER ACROSS HARLAN - Tenant-occupied office building in Wheat Ridge - Facing W 44th thoroughfare - Covered land adjacent to Walmart - Diverse tenant mix - Plenty of parking space (5.5 per unit) - New front-facing windows (2023)
- Type:
- Single Family
- Sq.Ft.:
- 1,312
- Status:
- Active
- Beds:
- 4
- Lot size:
- 0.14 Acres
- Year built:
- 1928
- Baths:
- 1.00
- MLS#:
- 3604493
- Subdivision:
- Olinger Gardens
ADDITIONAL INFORMATION
Cute brick ranch in the heart of Wheat Ridge! Great east-facing covered front porch for enjoying sunrises with your morning coffee, or relaxing on hot summer afternoons! Sunny great room with 10-foot ceiling and beautiful red oak wood floors! Spacious kitchen with 42-inch cabinets, engineered wood flooring, and all appliances included! Two bedrooms on the main level share an updated full hall bath! The partially finished basement features a large family room and two non-conforming bedrooms! These rooms would also work well as a home office, exercise room, crafts/art room, and more! There's also a big unfinished area for storage, and the laundry room is also in the basement (washer and dryer are included). Fantastic fenced backyard for kids and pets! The two car detached garage is heated and finished, has an 8-foot door, and a 200 amp box that is ready to be hooked up. The current power to the garage comes from the house via buried line. Some extra special features include newer water and sewer lines in 2013, recently replaced front porch, and recently painted exterior! SUPER location! Walk to Sloan's Lake and Lakeside Amusement Park, and Belmar shopping is a 12 minute drive away! Quick, easy access to Downtown Denver for both commuters and fun-seekers! Easy access to I-25 and I-70, too! Don't miss this opportunity to own in the desirable Olinger Gardens!
- Type:
- Other
- Sq.Ft.:
- 858
- Status:
- Active
- Beds:
- 2
- Year built:
- 1984
- Baths:
- 1.00
- MLS#:
- 6075785
- Subdivision:
- Garrison Lakes
ADDITIONAL INFORMATION
A two-bedroom, one-bath condo/ townhome style in Garrison Lakes is perfect for somebody who wants to move in immediately and celebrate the holidays in their new home . It is Cash or conventional only because it is not on the FHA approved list through The community. Don't miss out on this 2 bedroom, 1 bath Condo/ townhouse style two level in Garrison Lakes. 4981 Garrison Street unit 206 G, Wheat Ridge , Colorado 80033. This is listed at $289,000 move in ready with new carpet, new paint, new kitchen countertop, kitchen sink and faucet! This condo is Minutes from all shopping, restaurants, and parks. Minutes to the Arvada center, minutes to light rail, and I 70. This HOA is very low and pet friendly. Do not miss out on this beautiful condo townhouse style in Wheat Ridge. This association is pet friendly and has beautiful green belts to walk your furry friend in!
- Type:
- Condo
- Sq.Ft.:
- 858
- Status:
- Active
- Beds:
- 2
- Year built:
- 1984
- Baths:
- 1.00
- MLS#:
- 6075785
- Subdivision:
- Garrison Lakes
ADDITIONAL INFORMATION
A two-bedroom, one-bath condo/ townhome style in Garrison Lakes is perfect for somebody who wants to move in immediately and celebrate the holidays in their new home . It is Cash or conventional only because it is not on the FHA approved list through The community. Don’t miss out on this 2 bedroom, 1 bath Condo/ townhouse style two level in Garrison Lakes. 4981 Garrison Street unit 206 G, Wheat Ridge , Colorado 80033. This is listed at $289,000 move in ready with new carpet, new paint, new kitchen countertop, kitchen sink and faucet! This condo is Minutes from all shopping, restaurants, and parks. Minutes to the Arvada center, minutes to light rail, and I 70. This HOA is very low and pet friendly. Do not miss out on this beautiful condo townhouse style in Wheat Ridge. This association is pet friendly and has beautiful green belts to walk your furry friend in!
- Type:
- Single Family
- Sq.Ft.:
- 1,943
- Status:
- Active
- Beds:
- 4
- Lot size:
- 0.23 Acres
- Year built:
- 1959
- Baths:
- 3.00
- MLS#:
- 3723908
- Subdivision:
- Bel Aire
ADDITIONAL INFORMATION
Modern updates blend seamlessly with timeless charm in this 4-bedroom (with 2 non-conforming bedrooms/bonus rooms in the basement), 3 bathroom home. As you step inside, you are greeted by a bright and airy open floor plan, perfect for both entertaining and everyday living. The expansive living and dining areas flow seamlessly into the large kitchen. Outfitted with sleek stainless steel appliances, ample counter space, a large island and abundant cabinetry, it is perfect for those who love to both cook and entertain. The property sits on a large lot, offering plenty of outdoor space for gardening, gathering with friends, or relaxing outside. A detached garage provides additional storage and parking options, adding to the home's convenience. Situated less than 30 minutes from downtown and under 20 minutes to Golden, the location of this home is highly desirable. Enjoy easy access to a wide array of shopping, dining, entertainment options, schools and parks. The convenience of this location ensures that everything you need is within reach, making daily life more enjoyable and efficient. The combination of modern amenities, ample space, and a prime location make this home a rare find in today’s market.
- Type:
- Other
- Sq.Ft.:
- 457
- Status:
- Active
- Beds:
- 1
- Year built:
- 1984
- Baths:
- 1.00
- MLS#:
- 4285931
- Subdivision:
- Garrison Lakes Condos
ADDITIONAL INFORMATION
Adorable and affordable top floor loft-style/condo. Vaulted ceilings, sky light with electronic remote window blind, Newly painted, New furnace and AC, updated bathroom with tile shower, new vanity and designer vinyl floor, stackable washer & dryer. Newer kitchen appliances including LG range stove and microwave, GE profile French door refrigerator, Spacious east-facing outdoor deck and 9x6 loft space for storage or bunk room. Minutes to Olde Town Arvada adjacent to Jack B. Tomlinson park with great commuter access to I-70 Denver or the high country! Home buyer warranty included. Same or cheaper than rent!
- Type:
- Land
- Sq.Ft.:
- n/a
- Status:
- Active
- Beds:
- n/a
- Baths:
- MLS#:
- 7212271
- Subdivision:
- Barths Coulehan
ADDITIONAL INFORMATION
Where are all the investor at ? Amazing land opportunity in Wheat Ridge. 18,975sf buildable lot that is zoned for a duplex. Home on the lot is in ok shape but needs work to make it rentable. Currently zoned R-2 for your duplex builders looking for a lot. Re-zoning could open up the use to two single family lots. Seller has had some pre work done in regards to this. This lot is situated on a peaceful street, surrounded by charming homes and mature trees. The convenient location puts you just a short few minutes from all the excitement of downtown Denver, with endless options for shopping, dining, sporting venues and other entertainment at many nearby hot spots. Selling AS-IS with home on the property. Home will be shown with interested party and agents at showing.
- Type:
- Single Family
- Sq.Ft.:
- 2,128
- Status:
- Active
- Beds:
- 4
- Lot size:
- 0.24 Acres
- Year built:
- 1958
- Baths:
- 3.00
- MLS#:
- 7231996
- Subdivision:
- Hillcrest Heights
ADDITIONAL INFORMATION
This is the VERY BEST HOUSE IN WHEAT RIDGE FOR THE MONEY! Do you have dreams of a mountain view to watch beautiful Colorado sunsets? Make your dream come true today! Cool Mid-Century Split-Level w/ Stunning Mountain Views! 4 beds, 3 baths & stylish updates await in this beautifully maintained mid mod home on a 10K SF lot! Stylish - White on white interiors. Real wood floors. Stainless steel appliances in kitchen. VIEWS from Great Room, Lower Level Great Room & Upper Level Bedrooms. Updated baths. New carpet, New paint. Big yard. Impressive outdoor spaces. Best Front Porch to sit and chill looking at this view! Even has an attached green house for you to work that green thumb! Nothing to do but move in! Oh, it does sit across from a church parking lot - they are great neighbors - You have a perfect view of the Mountains and will remain as such, the grounds are well maintained, they are quiet neighbors - don't let that deter you! Seller is ready to go! Truly, the VERY BEST deal in Wheat Ridge! See It Today!
- Type:
- Office
- Sq.Ft.:
- 1,300
- Status:
- Active
- Beds:
- n/a
- Year built:
- 1952
- Baths:
- MLS#:
- 6615494
ADDITIONAL INFORMATION
Fantastic office space with prime location and excellent visibility due to high traffic counts. This versatile property features: + 8 off-street parking spaces for convenient access. + Reception area with ample natural light. + 4 office spaces ideal for private work or client meetings. + Kitchen, restroom, and storage area to meet daily needs. + Well water (unregistered well) available for irrigation purposes + Forced air and electric baseboard heat + Evaporative cooler. This space has previously been used as a CPA office but offers incredible potential for a wide range of other professional uses, including: + Medical office + Massage therapy + Jewelry and watch repair + Tailor or clothing alteration services + Art, photography, music, or dance studios.... SINGLE FAMILY HOME POTENTIAL: If rezoned to residential and remodeled, the layout makes it an excellent candidate for conversion into a single-family home. RECENT UPDATES: + New roof + Updated electric panel (2022) + October 2024: Fresh interior and exterior paint and new LVP flooring throughout. This is an ideal opportunity for entrepreneurs, professionals, or investors looking for a flexible space with endless possibilities!
Andrea Conner, Colorado License # ER.100067447, Xome Inc., License #EC100044283, [email protected], 844-400-9663, 750 State Highway 121 Bypass, Suite 100, Lewisville, TX 75067

Listings courtesy of REcolorado as distributed by MLS GRID. Based on information submitted to the MLS GRID as of {{last updated}}. All data is obtained from various sources and may not have been verified by broker or MLS GRID. Supplied Open House Information is subject to change without notice. All information should be independently reviewed and verified for accuracy. Properties may or may not be listed by the office/agent presenting the information. Properties displayed may be listed or sold by various participants in the MLS. The content relating to real estate for sale in this Web site comes in part from the Internet Data eXchange (“IDX”) program of METROLIST, INC., DBA RECOLORADO® Real estate listings held by brokers other than this broker are marked with the IDX Logo. This information is being provided for the consumers’ personal, non-commercial use and may not be used for any other purpose. All information subject to change and should be independently verified. © 2024 METROLIST, INC., DBA RECOLORADO® – All Rights Reserved Click Here to view Full REcolorado Disclaimer
| Listing information is provided exclusively for consumers' personal, non-commercial use and may not be used for any purpose other than to identify prospective properties consumers may be interested in purchasing. Information source: Information and Real Estate Services, LLC. Provided for limited non-commercial use only under IRES Rules. © Copyright IRES |
Wheat Ridge Real Estate
The median home value in Wheat Ridge, CO is $588,000. This is lower than the county median home value of $601,000. The national median home value is $338,100. The average price of homes sold in Wheat Ridge, CO is $588,000. Approximately 49.86% of Wheat Ridge homes are owned, compared to 44.54% rented, while 5.61% are vacant. Wheat Ridge real estate listings include condos, townhomes, and single family homes for sale. Commercial properties are also available. If you see a property you’re interested in, contact a Wheat Ridge real estate agent to arrange a tour today!
Wheat Ridge, Colorado has a population of 32,340. Wheat Ridge is less family-centric than the surrounding county with 28.03% of the households containing married families with children. The county average for households married with children is 31.13%.
The median household income in Wheat Ridge, Colorado is $73,231. The median household income for the surrounding county is $93,933 compared to the national median of $69,021. The median age of people living in Wheat Ridge is 41.5 years.
Wheat Ridge Weather
The average high temperature in July is 89.5 degrees, with an average low temperature in January of 17.9 degrees. The average rainfall is approximately 16.8 inches per year, with 60.7 inches of snow per year.
