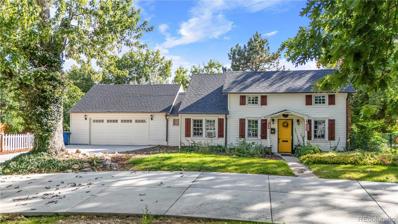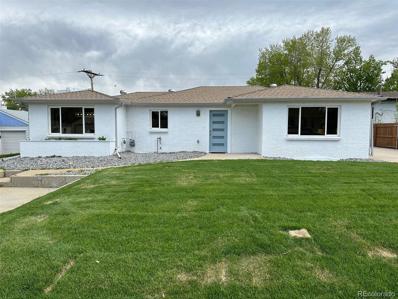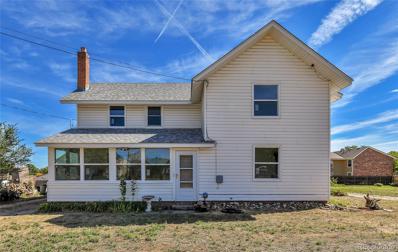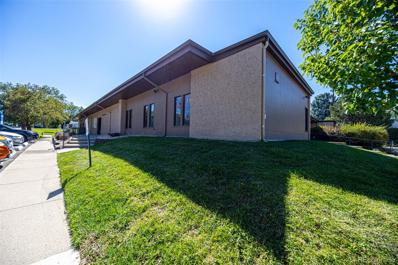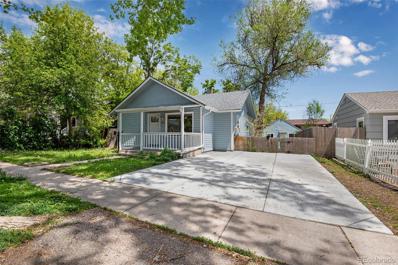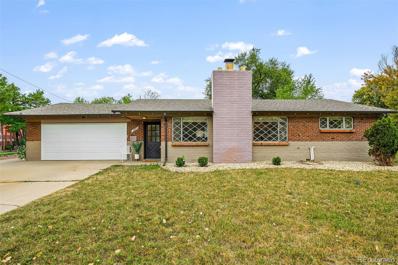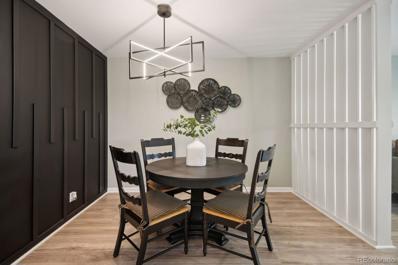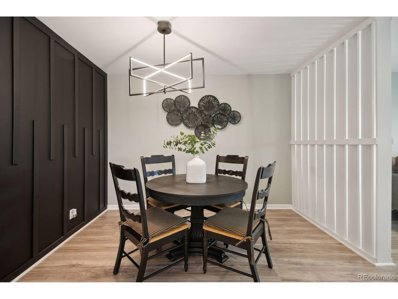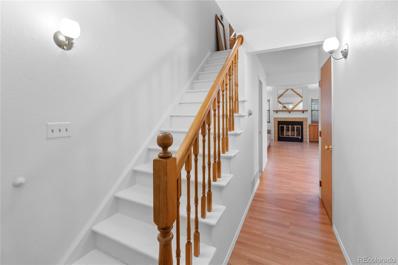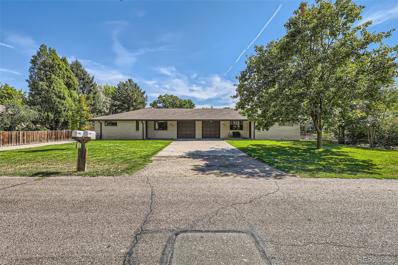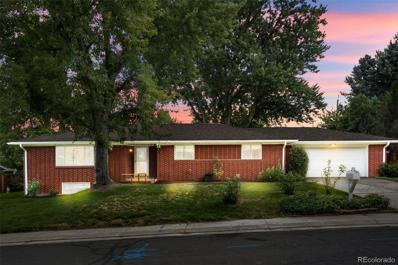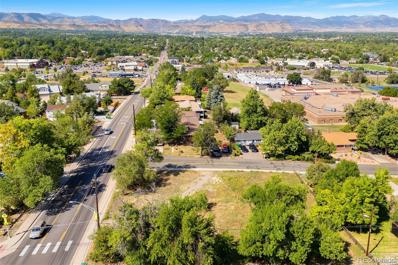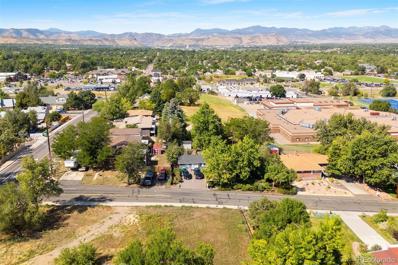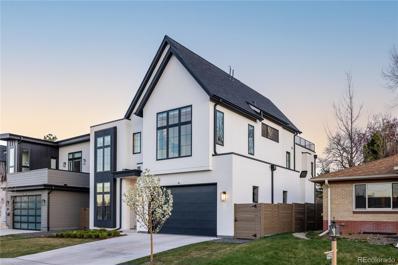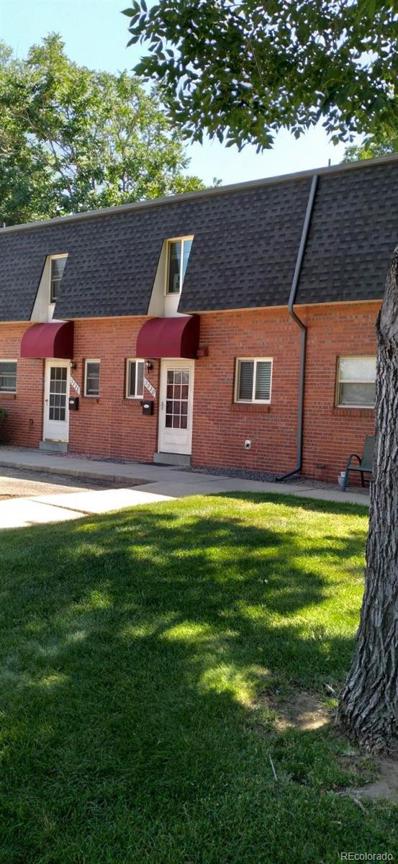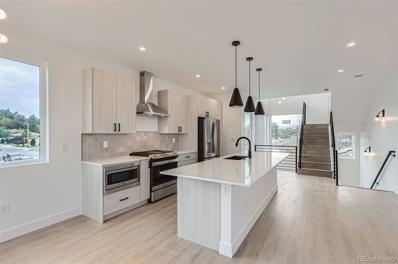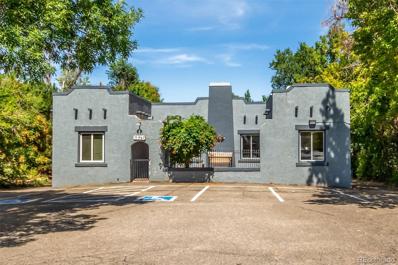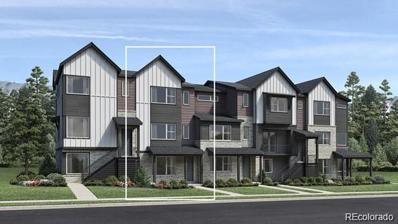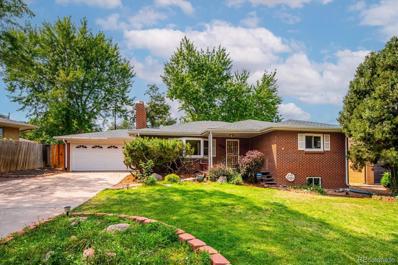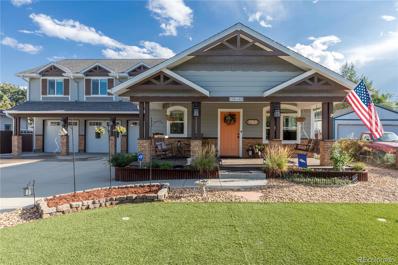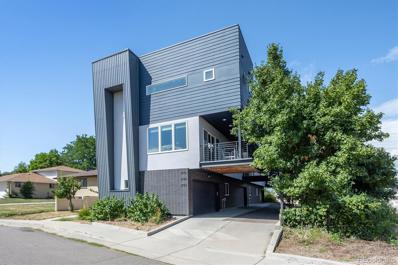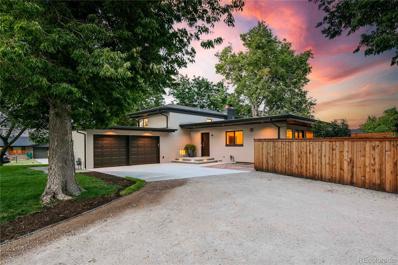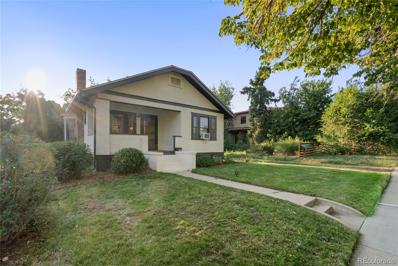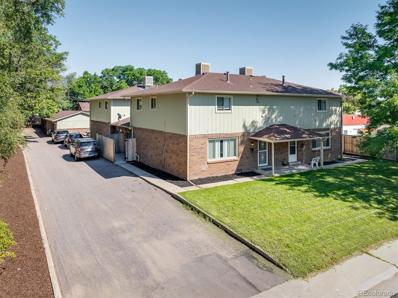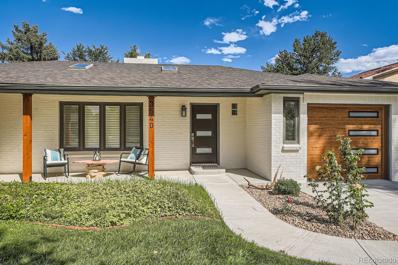Wheat Ridge CO Homes for Rent
- Type:
- Single Family
- Sq.Ft.:
- 1,421
- Status:
- Active
- Beds:
- 3
- Lot size:
- 0.41 Acres
- Year built:
- 1871
- Baths:
- 3.00
- MLS#:
- 8394321
- Subdivision:
- Sunny Meadows
ADDITIONAL INFORMATION
This is a private oasis in the heart of Wheat Ridge. Known as The Everitt House & built in 1871 (although some records report 1864) Property lot is just under 18,000 sq. ft. & includes "Main House" visible from the street & "Studio" & "Cabin with one bedroom & 3/4 bath". R-2 zoning permits DUPLEX & GROUP HOME. Interested parties contact Zoning Department at 303-234-5931. Some major improvements include: new boiler Main House 2021, new cement patio 2018, new sod & sprinkler system 2018 & 2019, new 2+car garage with new garage door opener & new roof & copper gutters to match copper gutters on Main House in 2020, new roof on Cabin, Studio & Main House 2018, newer windows throughout most of Main House, new electrical box on garage 2020, updated electrical box West side of Main House, New-pour circular driveway 2020, finished 2nd floor Main House including drywall, paint, carpet, & approximately 80% of sewer replaced by former owner. Private deck for Studio & Cabin, original kitchen cabinets Main House. Great Opportunity. NOTE: For the purpose of this listing presentation - the number of baths and bedrooms include the total of those in main house and the bath and bedroom in cabin.
- Type:
- Single Family
- Sq.Ft.:
- 2,280
- Status:
- Active
- Beds:
- 4
- Lot size:
- 0.21 Acres
- Year built:
- 1951
- Baths:
- 3.00
- MLS#:
- 6010622
- Subdivision:
- Bel Aire
ADDITIONAL INFORMATION
Welcome to your newly remodeled Dream Home!! This charming 4 bedroom 3 full bathroom ranch located in the heart of the highly sought after Bel Aire Neighborhood in Wheatridge. The full remodel blends modern elegance with cozy comfort. Discover a spacious entryway with a primary bedroom with its en suite bath and dual closets. Adjacent you will find another inviting bedroom with a stylish hallway bathroom. The kitchen is a chef's delight with all new appliances, quartz countertops, and custom cabinets adorned with contemporary hardware. Entertaining is a breeze in the adjacent dining room and living area enhanced by the warmth of a gas fireplace. Plus enjoy the convenience of a modern bar are complete with a wine refrigerator. The adjoining room can be a walk in pantry, or maybe your coffee bar. The downstairs area offers more space to entertain and relax, featuring 2 additional bedrooms flooded with natural light, while also offering a laundry room and another full bathroom. Outside offers even more with recently added sod and sprinkler systems with a covered patio for your outdoor entertaining. Choose to park in the 2 car garage, or in the off street parking. This Bel-Aire location is near downtown, Old town Arvada, the Tennyson shops, Lakeside and and many shopping and restaurant options. Don't miss out on this opportunity to make this Dream Home yours!!
- Type:
- Single Family
- Sq.Ft.:
- 2,040
- Status:
- Active
- Beds:
- 5
- Lot size:
- 0.63 Acres
- Year built:
- 1912
- Baths:
- 2.00
- MLS#:
- 8837736
- Subdivision:
- Bretnall Gardens
ADDITIONAL INFORMATION
Discover a piece of Wheat Ridge history with this charming farmhouse nestled in the coveted Brettnal Gardens neighborhood. Built in 1912, this spacious home sits on a generous .63-acre double lot offering breathtaking mountain views. This home features five bedrooms and two bathrooms, providing plenty of room for family and guests. The primary bedroom is conveniently located on the main level, while the other bedrooms are upstairs. The main floor also boasts a full bathroom, while the upper level features a three-quarter bathroom. The home's spacious kitchen with all new appliances is perfect for cooking and entertaining, with ample counter space and storage. Enjoy meals in the adjacent dining area or take the party outside to the beautiful backyard. The .63-acre lot offers endless possibilities for outdoor activities, including a tennis court and plenty of space for outside storage in the barn and shed. This historic farmhouse is a perfect opportunity for those looking to put their own personal touch on a property. This home has new windows and all flooring on the main floor is brand new. With 2040 square feet of living space, there's plenty of room to create your dream home. Located just a short drive from I-70, this home offers easy access to all that Wheatridge has to offer. Don't miss your chance to own this gem in close proximity to everything you need. Schedule a showing today!
- Type:
- Office
- Sq.Ft.:
- 1,532
- Status:
- Active
- Beds:
- n/a
- Year built:
- 1977
- Baths:
- MLS#:
- 4073313
ADDITIONAL INFORMATION
Discover this charming and affordable office space in the Heart of Wheat Ridge, nestled within a well-maintained midsize building that’s home to several other owner-users. With an owner’s association in place, this property offers not only community and shared maintenance being close to Highway access, Shopping, Restaurants and Much More! it also offers an exceptional value at a price point per square foot. Great signage exposure at the monument for both, eastbound and westbound traffic and also on the building, this office is clean, cozy, and recently updated, making it move-in ready. You'll also appreciate the ample parking, ensuring convenience for both you and your clients. A fantastic opportunity for any business looking for a professional setting at an unbeatable price, Measurements are approximate, all Information is deemed to be reliable but not guaranteed. Buyer and Buyer's agent to verify.
- Type:
- Single Family
- Sq.Ft.:
- 1,270
- Status:
- Active
- Beds:
- 6
- Lot size:
- 0.18 Acres
- Year built:
- 1917
- Baths:
- 3.00
- MLS#:
- 4440806
- Subdivision:
- Lakeside Resub
ADDITIONAL INFORMATION
This listing is for TWO properties: 2816 and 2816 1/2 Benton Street. **Charming Estate with Main House and Cottage** This property is an ideal multi-generational gem! It offers a 1,270-sf house with four bedrooms, two completely remodeled bathrooms, AND a separate, also completely remodeled, quaint cottage featuring two bedrooms and one bathroom. All of the carpet is brand new in perfectly neutral tones. It all sits on an expansive lot with a back yard sprinkler system. The main house is neatly laid out with the primary bedroom and living area in front, and a beautiful kitchen with granite countertops between the remaining three bedrooms and large full bath with double vanity. There is a primary ensuite for added convenience and privacy. It is a classic architectural style with ample natural light throughout. For plant lovers, the good-sized laundry room contains several large windows to let in plenty of light for your plants, as well as room on the lot for growing a garden. The two-bedroom cottage has new granite countertop, backsplash, laminate flooring, shower, vanity, toilet, and paint and baseboards. Location: Conveniently located in the fast-growing West Highlands/Wheat Ridge area only blocks from Sloan’s Lake and two blocks from RTD and light rail. A lovely park with children’s play equipment is only one block away. This property has a great rental history and extra income potential. Live in one and rent the other to help pay your mortgage, rent both for extra income, or use the cottage as a mother-in-law apartment. This property has also been pre-approved by the building department for building a two-car garage within the set back parameters allowed by Jefferson County.
- Type:
- Single Family
- Sq.Ft.:
- 1,204
- Status:
- Active
- Beds:
- 2
- Lot size:
- 0.27 Acres
- Year built:
- 1956
- Baths:
- 1.00
- MLS#:
- 4234240
- Subdivision:
- Bel-aire, Hillcrest
ADDITIONAL INFORMATION
Discover this charming ranch home, nestled on over a quarter-acre in the highly desirable Bel Aire Hillcrest neighborhood in Wheat Ridge! Set on a picturesque and private street, this delightful residence is brimming with potential for personalization. Freshly painted and ready for your touch, it boasts a cozy wood-burning fireplace perfect for those chilly evenings, a spacious kitchen with granite countertops and stainless steel appliances, two generously sized bedrooms and a full bathroom with a dual vanity. The expansive outdoor space includes a large front yard and a private backyard, ideal for creating your urban oasis. Bright and inviting, this home blends charm and comfort with endless customization possibilities. To top it off, an oversized two-car garage offers plenty of storage for vehicles and Colorado adventure gear. Located just moments from Wheat Ridge’s top amenities, this property provides easy access to a variety of parks, including Crown Hill, Anderson Park, and the scenic Clear Creek Trail. Enjoy the local farmers’ markets and unique shops in the area, or indulge in a meal at one of the charming nearby restaurants. With its proximity to major thoroughfares, commuting to downtown Denver and the mountains is a breeze. This home offers a perfect blend of comfort, convenience, and an excellent location—making it the ideal choice to call home!
- Type:
- Condo
- Sq.Ft.:
- 624
- Status:
- Active
- Beds:
- 1
- Year built:
- 1978
- Baths:
- 1.00
- MLS#:
- 2755891
- Subdivision:
- Wheat Ridge Plaza Condos
ADDITIONAL INFORMATION
Welcome to this beautifully renovated 1-bedroom, 1-bathroom condo at 7770 W 38th Ave #403 in the heart of Wheat Ridge! This top-floor unit offers an inviting open floor plan with modern finishes throughout. The kitchen features updated countertops, ample cabinetry, and well-maintained appliances. The living area opens to a private balcony, perfect for enjoying views. The spacious bedroom includes a generously sized closet, providing plenty of storage. With one covered parking space and a fantastic location near shops, dining, and easy access to major highways, this move-in-ready condo is ideal for anyone seeking a blend of comfort and convenience. Don’t miss the opportunity to make this move-in ready gem your new home!
- Type:
- Other
- Sq.Ft.:
- 624
- Status:
- Active
- Beds:
- 1
- Year built:
- 1978
- Baths:
- 1.00
- MLS#:
- 2755891
- Subdivision:
- Wheat Ridge Plaza Condos
ADDITIONAL INFORMATION
Welcome to this beautifully renovated 1-bedroom, 1-bathroom condo at 7770 W 38th Ave #403 in the heart of Wheat Ridge! This top-floor unit offers an inviting open floor plan with modern finishes throughout. The kitchen features updated countertops, ample cabinetry, and well-maintained appliances. The living area opens to a private balcony, perfect for enjoying views. The spacious bedroom includes a generously sized closet, providing plenty of storage. With one covered parking space and a fantastic location near shops, dining, and easy access to major highways, this move-in-ready condo is ideal for anyone seeking a blend of comfort and convenience. Don't miss the opportunity to make this move-in ready gem your new home!
- Type:
- Townhouse
- Sq.Ft.:
- 1,045
- Status:
- Active
- Beds:
- 2
- Year built:
- 1984
- Baths:
- 2.00
- MLS#:
- 8107497
- Subdivision:
- Owens Park
ADDITIONAL INFORMATION
Cute townhome located in a quiet neighborhood of Kipling Heights! Open floor plan with vaulted ceilings in family room and wood fireplace. NEW FLOORING AND PAINT THROUGHOUT THE ENTIRE UNIT! Upper-level displays two bedrooms connected by 3/4 bathroom. Each room has individual sinks in rooms! Private back patio that opens to shared yard. Seller is willing to give a credit for new paint and new flooring throughout the house! Make this townhome custom to your preference with our seller credit! Conveniently located near the highway, restaurants and close to new Lutheran Hospital. Seller is open to seller concessions for new appliances and/or lender credits.
- Type:
- Duplex
- Sq.Ft.:
- 2,102
- Status:
- Active
- Beds:
- 4
- Lot size:
- 0.33 Acres
- Year built:
- 1977
- Baths:
- 2.00
- MLS#:
- 9247773
- Subdivision:
- Barths
ADDITIONAL INFORMATION
Beautiful, well maintained, side by side duplex, nestled in a quiet neighborhood with large single family houses. Each unit has two bedrooms, one bath, large living rooms, eat-in kitchens, laundry rooms, front and rear patios, and attached single garages. In addition, new furnace/AC (2022), and new electrical service (2023) in each unit. Huge yard is excellent for outdoor entertainment. Another outstanding feature is the detached four car garage which comes with unit 2942 Upham. Garage is heated, insulated 220V power and ¾ bath with utility sink hookups. Easy transformation to work space, man cave, sheshed, etc. The possibilities are endless for income, work/live, multi-generational living.
- Type:
- Single Family
- Sq.Ft.:
- 2,480
- Status:
- Active
- Beds:
- 4
- Lot size:
- 0.29 Acres
- Year built:
- 1959
- Baths:
- 2.00
- MLS#:
- 2173299
- Subdivision:
- Applewood Village
ADDITIONAL INFORMATION
Nestled in coveted Applewood, framed by large lots and mature trees, this untouched Mid Century Mod home is ready for you - welcome to 3400 Moore Street. This home transcends time - Mid Century Mod charm intermingled in modern quality of life. Best yet, this home is a blank slate for your vision. Highly livable as it sits or bring your designer updates and create your dream masterpiece. Applewood is desirable for a reason and this home is ripe with upward value. With convenient ranch style living, this 4 bed, 2 bath home has retained its original Mid-Mod charm including built-ins, hardwood floors, cedar closet, lighting and fireplaces (2) but with updates in all the right places. The kitchen and baths have been refreshed - but there are still opportunities for your personalization. Enjoy summer mornings with coffee under the pergola and apple tree, or mix the perfect gimlet by the glow of the fireplace and wet bar. Your large lot has room for your lifestyle - RV parking, planters, gardening, or simply enjoying the quiet. When you call 3400 Moore Street home, everyday tasks are a breeze - prime shopping and restaurants with easy access to I-70 accommodating travel to downtown or into the mountains. Don’t miss this unique opportunity to make this home your happily ever after. Other convenient features include: Replaced sewer line, updated hot water heater, updated electrical, gutter guards, updated windows, sprinkler system, sump pump and gas fireplace. *some photos have been virtually staged.
- Type:
- Land
- Sq.Ft.:
- n/a
- Status:
- Active
- Beds:
- n/a
- Baths:
- MLS#:
- 6446996
- Subdivision:
- Bel Aire
ADDITIONAL INFORMATION
Permit ready in a prime location! Quarter acre, corner lot on 38nd Ave. and Independence Ct. in peaceful Bel Aire subdivision of Wheat Ridge. (11,093 SqFt) ***Adjacent lot - 3816 Independence Court - is also being offered for sale.*** Mountain view potential!!! R-1B Zoning allows for a single dwelling with a detached accessory dwelling unit (ADU). Custom home possibility or spectacular spec home – build your dreams here! Conveniently located near retail, community centers, libraries, lakes, parks, biking/hiking trails and outdoor space: Sprouts, Starbucks, Wheat Ridge Recreation Center, Discovery Park, Crown Hill Lake and Park, Clear Creek Trail. Building plans for a 4 bedroom, 3.5 bathroom home are available to potential Buyers with serious interest – please inquire with listing agent. Great opportunity to build in Wheat Ridge!
- Type:
- Land
- Sq.Ft.:
- n/a
- Status:
- Active
- Beds:
- n/a
- Baths:
- MLS#:
- 2359204
- Subdivision:
- Bel Aire
ADDITIONAL INFORMATION
Prime location in Wheat Ridge! 9,608 Sq. Ft. lot on Independence Ct. and 38th Ave. in peaceful Bel Aire subdivision of Wheat Ridge. ***Adjacent lot 3800 Independence Court, the corner lot to south also offered for sale.*** Mountain view potential to west!!! R-1B Zoning allows for a single dwelling with a detached Accessory Dwelling Unit (ADU). Custom home possibility or spectacular spec home – build your dreams here! Conveniently located near retail, community centers, libraries, lakes, parks, biking/hiking trails and outdoor space: Sprouts, Starbucks, Wheat Ridge Rec Center, Discovery Park, Crown Hill Lake and Park, Clear Creek Trail. Great opportunity to build in Wheat Ridge!
$2,115,000
5922 37th Place Wheat Ridge, CO 80212
- Type:
- Single Family
- Sq.Ft.:
- 4,984
- Status:
- Active
- Beds:
- 5
- Lot size:
- 0.22 Acres
- Year built:
- 2022
- Baths:
- 5.00
- MLS#:
- 7305716
- Subdivision:
- Metz
ADDITIONAL INFORMATION
5 bed, 5 bath luxury large single family home on a one-of-a-kind *nearly 1/4 acre lot* in a quiet neighborhood 10 minutes from Downtown Denver and 1.5 miles from Sloans Lake. Large 5300 sq. ft single family home with mountain views. A chef and entertainer's dream eat-in kitchen with professional appliances, surrounding the outdoor living area. Main floor private office with a large closet. The primary suite has its entirely own dedicated furnace and AC – providing fantastic temperature control. (3 furnaces / 3 AC's in home) No expense was spared. Zoned architectural speakers throughout home, huge master bathroom with 12' ceilings, double shower and tub. The fully built out custom closet includes its own full size washer and dryer in the closet. Additionally, the upper level boasts 4 total bedrooms + an additional loft area and third floor deck with mountain views. The basement has a huge rec room, and a fifth bedroom and bath ideal for a separate guest suite. Agent Owner. Very large yard with lots of room to add a pool.
- Type:
- Townhouse
- Sq.Ft.:
- 974
- Status:
- Active
- Beds:
- 2
- Year built:
- 1970
- Baths:
- 2.00
- MLS#:
- 5116025
- Subdivision:
- Park Place Townhomes
ADDITIONAL INFORMATION
Wonderful location in Wheat Ridge, the park is across the street—steps to Shopping and Dining. The townhome has been remodeled. Storage shed in patio area for additional storage. One parking space is directly in front of the unit, and two deeded spaces. Appliances are all included. The patio is large 15x8 approximately. Credit to the purchaser for carpet, tile, or laminate, for $5000.00. Gas usage is estimated monthly and billed by the HOA. There are not many condos and townhouses in this great location of Wheat Ridge.
- Type:
- Single Family
- Sq.Ft.:
- 1,840
- Status:
- Active
- Beds:
- 3
- Lot size:
- 0.06 Acres
- Year built:
- 2024
- Baths:
- 4.00
- MLS#:
- 9991848
- Subdivision:
- Gemini
ADDITIONAL INFORMATION
Schedule your tour today via this link -->> https://calendly.com/neneh-biffinger/gemini-tour. Offering Preferred Lender Incentives: 2-1 Buydown and Ring Doorbell. Experience sophisticated modern living in this new community, presenting FOUR duplexes meticulously designed with curated finishes and housed in a prime location. With three levels and a rooftop deck, these homes elevate your lifestyle and enjoyment. Each duplex side offers a mirror layout and distinct color schemes. As you enter, you're greeted by an inviting entryway featuring a multi-level atrium and expansive windows that flood the space with natural light. The bonus flex room and convenient powder bath offer versatile space, perfect for an office, gym, or cozy retreat. The second level’s open floor plan seamlessly merges the kitchen, living room, and dining area, fostering effortless entertaining or relaxation. The kitchen is complete with an eat-in island and modern appliances, A powder room adds convenience to your daily routine. Thoughtfully located on this level, the sizable primary retreat with ensuite offers a double vanity, large shower, and private water closet for added luxury. Venture to the third level, where two additional bedrooms await, along with a full bathroom, and washer/dryer closet with hookups. A wet bar, accented by a large window, leads to the expansive rooftop deck, where you will create unforgettable memories under the open sky. An oversized one-car garage and driveway offer extra storage space and parking.. Conveniently located for a short commute to downtown Denver and easy access to mountains, trails, parks, and nearby resources. Make one of these eight units your new home. This unit will have a lighter scheme. Anticipated completion for this home is October/November 2024. Take a look at the additional home - listing #3322451.
$1,050,000
6175 W 38th Avenue Wheat Ridge, CO 80033
- Type:
- General Commercial
- Sq.Ft.:
- 2,920
- Status:
- Active
- Beds:
- n/a
- Year built:
- 1928
- Baths:
- MLS#:
- 3482406
ADDITIONAL INFORMATION
Located in the heart of Wheat Ridge, Colorado, on the bustling 38th Avenue corridor, this 2,920 square foot building presents an exceptional opportunity for a thriving business or a dynamic redevelopment project. Currently serving as a well-established children's care center, this property offers abundant parking both in the front and rear, providing convenient access for clients and staff. Its prime location, just steps away from the vibrant hotspots along 38th Avenue, ensures high visibility and easy accessibility. The freestanding building features multiple versatile rooms on the ground floor, along with a partially finished basement area that currently functions as an office for the existing business. A fully fenced playground area at the rear of the property adds to its appeal, providing a safe and enjoyable outdoor space for children. The property's current MU-N (mixed use neighborhood) zoning offers a wide range of possibilities for future owners who may choose to redevelop the site. This flexibility allows for a variety of potential uses, such as the possible Development of a mixed-use project. The MU-N zoning permits a combination of residential and commercial uses, offering opportunities for innovative and creative development. With its prime location, versatile space, and redevelopment potential, this property represents a unique and exciting opportunity for businesses and investors seeking to establish a presence in the thriving Wheat Ridge community.
- Type:
- Townhouse
- Sq.Ft.:
- 1,772
- Status:
- Active
- Beds:
- 2
- Lot size:
- 0.03 Acres
- Year built:
- 2024
- Baths:
- 3.00
- MLS#:
- 4121576
- Subdivision:
- The Ridge At Ward Station
ADDITIONAL INFORMATION
3.75% first year interest rate with 2/1 buy-down program with preferred lender. Please contact the sales office for details 720.640.9393. Introducing a stunning Toll Brothers townhome at The Ridge at Ward Station with upgraded award winning interior design finishes, available Jan/Feb 2024. This Hale Farmhouse features three spacious bedrooms with 3 private bathrooms. 9-10' ceilings, a two-car garage, and an inviting open concept design. KitchenAid appliances, elegant quartz countertops, frameless shower enclosure and poured shower pan with tile. Sit back and relax on your covered balcony in this low-maintenance community that includes lawn care and snow removal. Discover convenience in Wheat Ridge! Adjacent to the light rail station providing easy access to the charm of Old Town Arvada and the vibrant heart of downtown Denver. Reach out today to schedule a tour.
- Type:
- Single Family
- Sq.Ft.:
- 2,469
- Status:
- Active
- Beds:
- 4
- Lot size:
- 0.21 Acres
- Year built:
- 1958
- Baths:
- 3.00
- MLS#:
- 1560626
- Subdivision:
- Leo
ADDITIONAL INFORMATION
This classic brick ranch on a .22-acre lot is ready for you to call it home! The main floor features the living room with gas fireplace, dining room, and the kitchen with breakfast bar seating that adjoins the back patio and decks making this a great home for entertaining! The primary bedroom has a large closet and an en-suite 3/4 bath. 2 bedrooms and a full bath complete the main floor layout. The walk-up basement has been finished to include a family room with wood-burning fireplace and newer carpet, a second family room with newer carpet, a bedroom/office, 3/4 bath, the laundry, and plenty of storage space. There is plenty of room for all your cars and toys in the attached 2 car garage and the 1 car detached garage/shop with access from Independence St. The back yard has low maintenance artificial turf, while maintaining the front lawn and back yard garden is a breeze with front & back yard sprinkler systems. The interior just received a fresh coat of neutral paint! Newer furnace, A/C, and water heater in 2020/21. New roof in 2017. Upgraded electrical panel. Hardwood floors. Conveniently located near multiple restaurants, lounges & shopping experiences. Enjoy indoor recreational activities at the Wheat Ridge Recreation Center. Spend time outdoors at nearby Crown Hill Park, Lake & Wildlife Sanctuary. Great Jeffco schools. Commuting is easy with nearby light rail stations and convenient highway access.
- Type:
- Single Family
- Sq.Ft.:
- 2,702
- Status:
- Active
- Beds:
- 5
- Lot size:
- 0.34 Acres
- Year built:
- 1935
- Baths:
- 3.00
- MLS#:
- 6089161
- Subdivision:
- Climie Block
ADDITIONAL INFORMATION
Stunning 2-Story Gem in Thriving Wheat Ridge Neighborhood: Discover your dream home in this up-and-coming Wheat Ridge community! This completely remodeled 5-bedroom, 3-bath masterpiece boasts a giant addition and an oversized 3-car garage, perfect for the modern family/guests. Highlights include custom vaulted tongue and groove ceilings with beautiful beams, a gourmet kitchen ideal for entertaining, large custom-built pantry for ample food storage, covered front patio for relaxing evenings, and a spacious 50' x 42' back patio with covered patio featuring 2 ceiling fans to keep you cool – a BBQ paradise! Nestled on an oversized lot, this home offers the perfect blend of luxury and comfort. Don't miss your chance to invest in this rapidly appreciating neighborhood before prices soar out of reach! Schedule your viewing today and experience the epitome of Colorado living! Don't miss the perfect red barn and she shed out back for lots of additional storage or hobbies. Seller is offering a 2-1 Buydown making this home more affordable,,, helping you build lots of equity!
- Type:
- Townhouse
- Sq.Ft.:
- 1,873
- Status:
- Active
- Beds:
- 3
- Lot size:
- 0.04 Acres
- Year built:
- 2017
- Baths:
- 4.00
- MLS#:
- 4891476
- Subdivision:
- Seun Sub
ADDITIONAL INFORMATION
Beautiful contemporary town home located in the NW Denver area of Wheat Ridge. The entry level includes a bedroom, a 3/4 bath, and an attached two car garage with ample storage. The main floor is bright and open and features a fantastic kitchen with high end Bosch and Kitchenaid stainless steel appliances including a gas cooktop with a downdraft vent, two separate ovens and a full sized dual temp wine fridge. Prep your meals on the large, beautiful quartz island. The dining area includes double sliding doors that open to a covered deck. This layout is perfect for entertaining with an open living room along with a half bath. The upper floor’s primary bedroom has a walk-in closet with built-ins and an en suite five piece bath with a double vanity, a deluxe shower with a tower fixture, a jacuzzi brand tub and a porcelain tile floor. A second bedroom and a full bath along with a separate laundry area completes this floor. Continue your way up to the top floor and you’ll see a wet bar and fridge before walking out the door onto a rooftop deck to enjoy the view of the foothills and mountains!
- Type:
- Duplex
- Sq.Ft.:
- 1,981
- Status:
- Active
- Beds:
- 4
- Lot size:
- 0.32 Acres
- Year built:
- 1952
- Baths:
- 2.00
- MLS#:
- 6425409
- Subdivision:
- Fletcher
ADDITIONAL INFORMATION
Completely rebuilt 2-unit 1954 Mid-Century Modern home, meticulously upgraded by owner with a focus on quality craftsmanship, not a flip house, fully permitted with architectural plans. Each unit features separate electric and gas meters, ensuring efficiency and control. Enjoy continuous hot water with the on-demand water heater. Outside, a classic brick exterior complements energy-efficient Pella windows. Inside, bathrooms boast heated floors and remote-controlled gas fireplaces add warmth and ambiance. Prepare for outdoor gatherings with an external gas line installed for a future grill and fire pit, plus a power supply for a hot tub hookup. The electrical sub-panels are in the attached 2-car garage, ready for easy EV car charger installation. The attached unit is perfect additional living space or rental income. Perfectly blending mid-century charm with modern luxury, this home offers unparalleled comfort and convenience.
- Type:
- Single Family
- Sq.Ft.:
- 1,919
- Status:
- Active
- Beds:
- 4
- Lot size:
- 0.14 Acres
- Year built:
- 1925
- Baths:
- 3.00
- MLS#:
- 3872754
- Subdivision:
- Olinger Gardens
ADDITIONAL INFORMATION
Welcome to 3009 Depew Street! This beautifully renovated 4-bedroom, 3-bathroom home offers modern living with a touch of classic charm. Spanning 2,008 square feet, this spacious residence sits on a generous 5,987 square foot lot, providing ample space for both indoor and outdoor enjoyment. Step inside to discover an open-concept layout that seamlessly connects the living, dining, and kitchen areas. The gourmet kitchen is a chef’s dream, featuring stainless appliances, sleek quartz countertops, and custom cabinetry. The living area is perfect for entertaining guests or enjoying a cozy night in. Each of the four bedrooms is generously sized, offering plenty of natural light and storage space. The primary suite is a true retreat, complete with a luxurious en-suite bathroom featuring a modern walk-in shower. The additional two bathrooms have also been fully renovated with high-end finishes and fixtures, ensuring comfort and style throughout. The finished basement comes complete with a kitchenette, additional living space and a separate private entrance. Outside, the property boasts a large backyard, ideal for outdoor gatherings, gardening, or simply relaxing in the Colorado sunshine. The detached garage provides convenient parking and additional storage options. A larger garage could be built in the backyard adjacent to the alleyway. Located in the vibrant community of Wheat Ridge, this home offers easy access to local amenities, dining, and recreational opportunities. Don’t miss the chance to make this stunning, fully renovated house your new home!
- Type:
- Cluster
- Sq.Ft.:
- 6,548
- Status:
- Active
- Beds:
- 8
- Year built:
- 1981
- Baths:
- 8.00
- MLS#:
- 2082472
- Subdivision:
- Patio Court Condos
ADDITIONAL INFORMATION
Welcome to this exceptional quadplex in the desirable Edgewater area, offering a prime investment opportunity with four spacious units, each over 1600 square feet. Something you will not find in any other income property in the surrounding area. Every unit features 2 bedrooms and 2 bathrooms, large kitchen with additional dining area, family room and living room, and their own washer/dryer, designed for comfort and modern living. Stainless Steel appliances finish the modern look of the kitchens, and 4-piece second floor bathrooms provide ample space. The new owner will not have to do anything as recent updates include sleek new flooring, contemporary countertops in the kitchens/baths, and stylish new tile in the kitchen backsplash and bathrooms. Additional upgrades consist of new windows, a newer roof, fresh paint in and out, new gutters, new boilers, and newer privacy fencing. New swamp coolers add to the appeal, providing efficient cooling. New landscaping finishes out the extraordinary upkeep this property has endured. Each unit is equipped with its own detached carport and a one-car garage, along with outside parking ensuring substantial parking. Existing tenants have been leasing for extended periods, and vacancy rates have been zero for over 1 1/2 years and below 2% prior to that. With its blend of updated features and convenient amenities, and great location, this quadplex is a standout property for investors seeking a stable income stream and a well-maintained asset in the Edgewater area.
$1,495,000
3540 Everett Street Wheat Ridge, CO 80033
- Type:
- Single Family
- Sq.Ft.:
- 3,522
- Status:
- Active
- Beds:
- 5
- Lot size:
- 0.26 Acres
- Year built:
- 1953
- Baths:
- 4.00
- MLS#:
- 2795488
- Subdivision:
- Yousse Amd
ADDITIONAL INFORMATION
Nestled in the highly coveted and serene Crown Hill neighborhood, this exceptional property offers an unparalleled living experience. Fully updated in 2024, this 1972SF gem combines modern luxury with timeless charm, providing the perfect blend of comfort and elegance. Step into a beautifully renovated home where every detail has been thoughtfully crafted. From the moment you enter, you'll be captivated by the open layout and contemporary finishes. The gourmet kitchen, complete with state-of-the-art appliances, quartz countertops, and new cabinetry, is a chef's dream. The spacious living areas, and dining room are adorned with stylish fixtures and high-quality flooring, are perfect for both relaxation and entertaining. The primary suite is a sanctuary of comfort, featuring a luxurious en-suite bathroom and ample closet space. Built in 2017, the 2,000SF (ADU) is a rare find in Crown Hill. This versatile space is nothing shy of another full home. Ideal for extended family, guests, or as a potential rental income opportunity. The full kitchen, living area, bedrooms, bathroom, and 2 car garage provide comfort for all. Living in Crown Hill means enjoying the best of both worlds—peaceful, quiet living while being moments away from major arteries and urban conveniences. Take a short stroll to Crown Hill Park, where you can enjoy scenic walks, picnics, and outdoor activities. The neighborhood's scarcity of available properties makes this a truly unique chance to secure your dream home. This home features modern updates throughout, ensuring a move-in-ready experience. The beautifully landscaped yard is perfect for outdoor gatherings, and the energy-efficient systems enhance the overall living experience. Ample parking and storage space add to the convenience. Opportunities like this are rare. Don’t miss your chance to own a piece of paradise in one of the most desirable neighborhoods in Denver. Ask me why this is a great opportunity and schedule your private tour today!
Andrea Conner, Colorado License # ER.100067447, Xome Inc., License #EC100044283, [email protected], 844-400-9663, 750 State Highway 121 Bypass, Suite 100, Lewisville, TX 75067

Listings courtesy of REcolorado as distributed by MLS GRID. Based on information submitted to the MLS GRID as of {{last updated}}. All data is obtained from various sources and may not have been verified by broker or MLS GRID. Supplied Open House Information is subject to change without notice. All information should be independently reviewed and verified for accuracy. Properties may or may not be listed by the office/agent presenting the information. Properties displayed may be listed or sold by various participants in the MLS. The content relating to real estate for sale in this Web site comes in part from the Internet Data eXchange (“IDX”) program of METROLIST, INC., DBA RECOLORADO® Real estate listings held by brokers other than this broker are marked with the IDX Logo. This information is being provided for the consumers’ personal, non-commercial use and may not be used for any other purpose. All information subject to change and should be independently verified. © 2024 METROLIST, INC., DBA RECOLORADO® – All Rights Reserved Click Here to view Full REcolorado Disclaimer
| Listing information is provided exclusively for consumers' personal, non-commercial use and may not be used for any purpose other than to identify prospective properties consumers may be interested in purchasing. Information source: Information and Real Estate Services, LLC. Provided for limited non-commercial use only under IRES Rules. © Copyright IRES |
Wheat Ridge Real Estate
The median home value in Wheat Ridge, CO is $597,750. This is lower than the county median home value of $601,000. The national median home value is $338,100. The average price of homes sold in Wheat Ridge, CO is $597,750. Approximately 49.86% of Wheat Ridge homes are owned, compared to 44.54% rented, while 5.61% are vacant. Wheat Ridge real estate listings include condos, townhomes, and single family homes for sale. Commercial properties are also available. If you see a property you’re interested in, contact a Wheat Ridge real estate agent to arrange a tour today!
Wheat Ridge, Colorado has a population of 32,340. Wheat Ridge is less family-centric than the surrounding county with 28.03% of the households containing married families with children. The county average for households married with children is 31.13%.
The median household income in Wheat Ridge, Colorado is $73,231. The median household income for the surrounding county is $93,933 compared to the national median of $69,021. The median age of people living in Wheat Ridge is 41.5 years.
Wheat Ridge Weather
The average high temperature in July is 89.5 degrees, with an average low temperature in January of 17.9 degrees. The average rainfall is approximately 16.8 inches per year, with 60.7 inches of snow per year.
