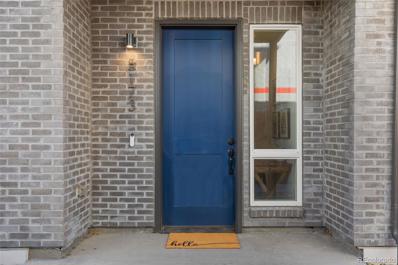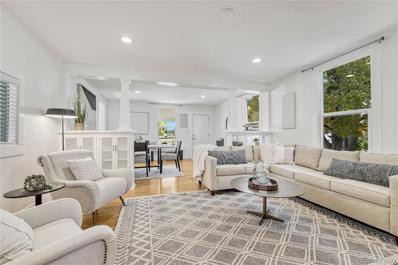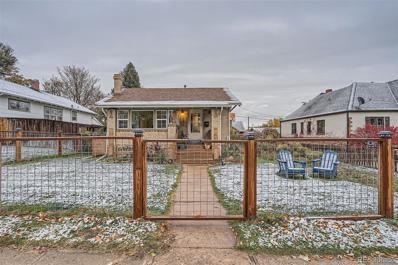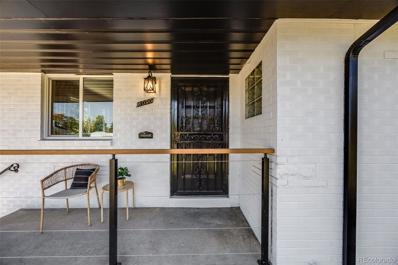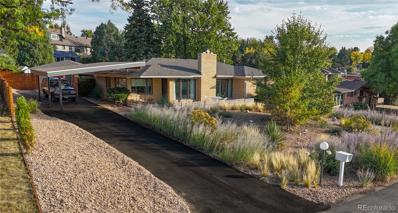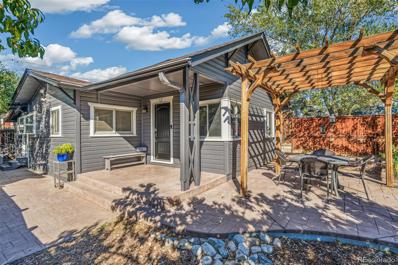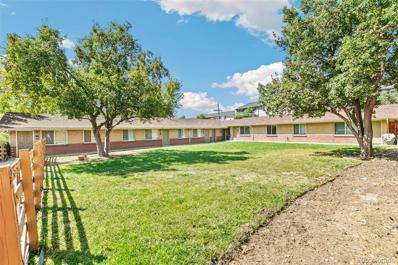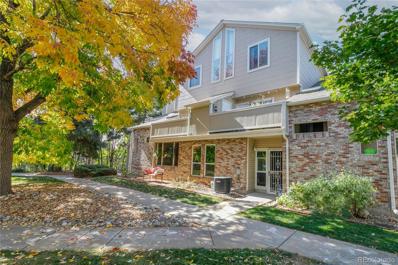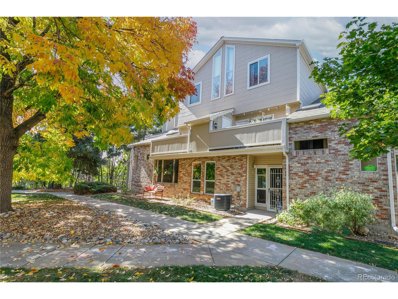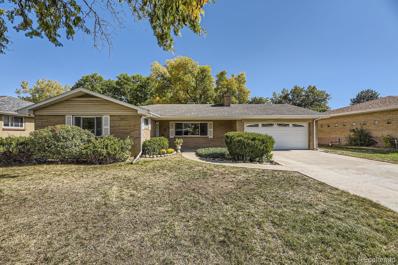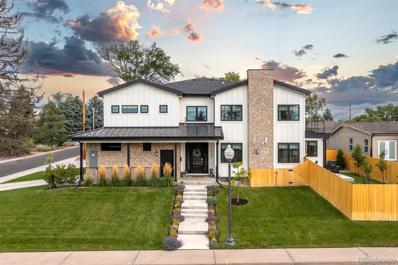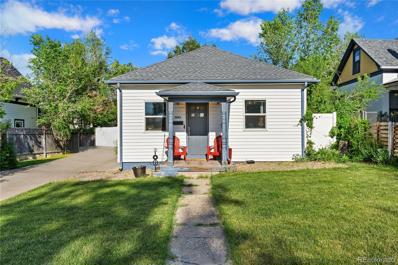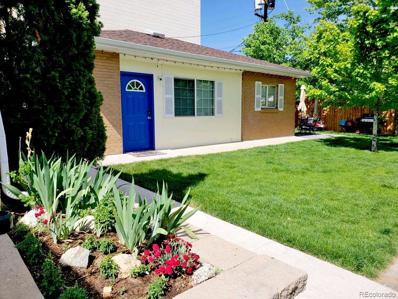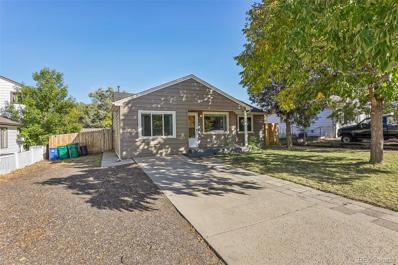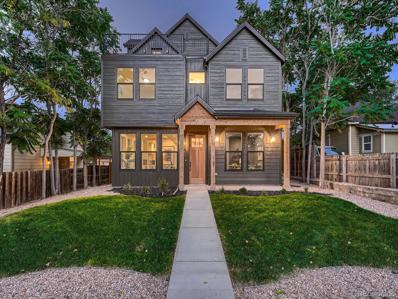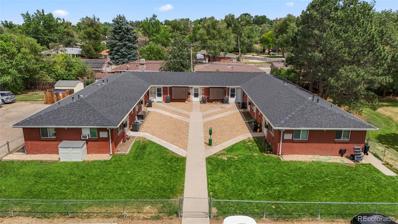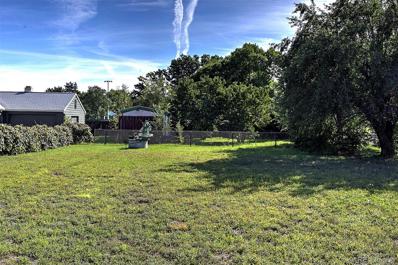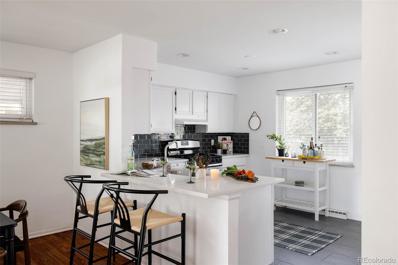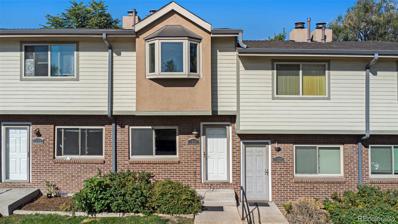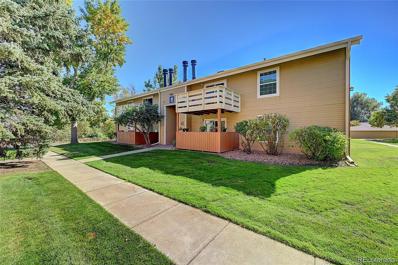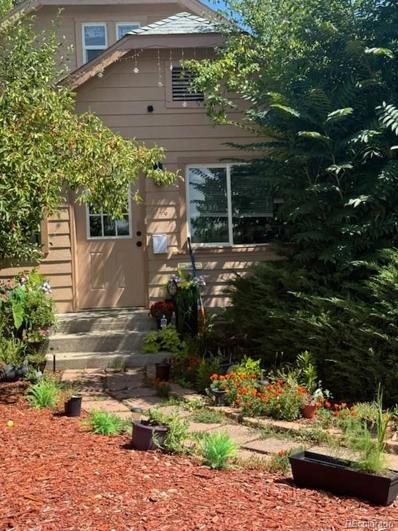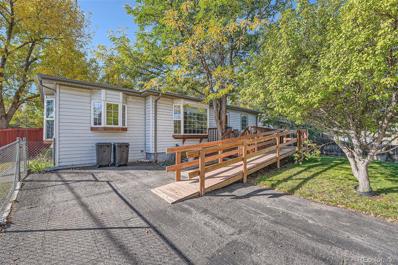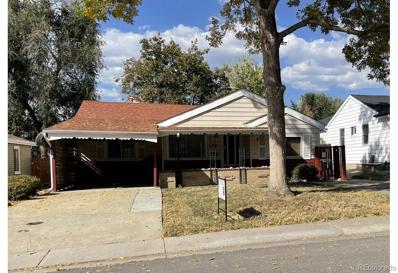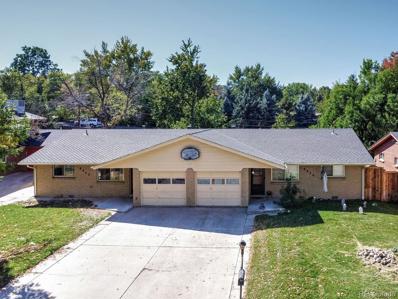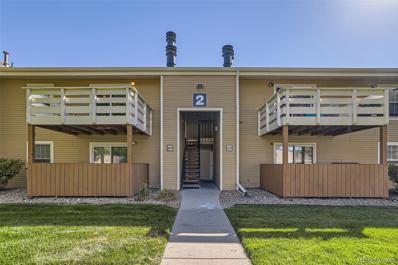Wheat Ridge CO Homes for Rent
- Type:
- Townhouse
- Sq.Ft.:
- 2,274
- Status:
- Active
- Beds:
- 4
- Lot size:
- 0.03 Acres
- Year built:
- 2022
- Baths:
- 3.00
- MLS#:
- 4034910
- Subdivision:
- The Ridge At Ward Station
ADDITIONAL INFORMATION
Welcome to 5173 Vivian Street, a modern residence in the heart of Wheat Ridge. This beautifully designed home spans 2,274 square feet and offers a seamless blend of style and functionality. As you enter, you'll be greeted by an open-concept living space that effortlessly connects the living room, dining area, and kitchen, creating an ideal environment for gatherings and relaxation. The kitchen is equipped with everything you would need, including that kitchen island WOW! This home features four spacious bedrooms and three well-appointed bathrooms, providing comfort and privacy for everyone. The primary suite is a true retreat, featuring a private bathroom and access to a huge walk-in closet as well as a bathroom that provides so much storage. The top level also has 2 additional bedroom and a bath. On the Lower lever you will find another bedroom or an office with easy access to mudroom and 2 car garage. Whole Home Vaccum is included. This home provides easy access to the diverse amenities Wheat Ridge has to offer, from dining and shopping to outdoor activities. Schedule a visit today and discover the perfect blend of modern living and convenience in this exceptional home.
- Type:
- Single Family
- Sq.Ft.:
- 1,284
- Status:
- Active
- Beds:
- 3
- Lot size:
- 0.18 Acres
- Year built:
- 1894
- Baths:
- 1.00
- MLS#:
- 2391520
- Subdivision:
- Olinger Gardens
ADDITIONAL INFORMATION
OPEN HOUSE: 11/23 10a-12p & 11/24 12-2p. Presenting Your Dream Modern Farmhouse. A perfect blend of vintage charm & modern updates. Located in the perfect corner of Sloan's Lake, Edgewater & Wheat Ridge. The lot boasts outdoor living with stunning, low-maintenance xeriscape landscaping, including established perennials & mature trees. Find apple, plum & pear trees, along with beautiful perennials like tulips, peonies & roses, offering vibrant colors & a lush setting year after year. The serene corner lot provides privacy & tranquility, yet you’re steps away from Richard’s-Hart Park, Sloan's Lake, Main Street Edgewater & lively Edgewater Public Marketplace. The light-filled interior is a delightful mix of modern farmhouse & vintage charm, offering tall ceilings, hardwood floors, & picturesque built-ins throughout. Recent updates, including fresh interior & exterior paint (2024), a new roof (2020), & thoughtfully selected finishes, add a fresh, contemporary touch. The kitchen is a showstopper—bright & airy with large windows that frame views of the beautiful surrounding trees, making it the perfect space to explore culinary masterpieces. Enjoy versatile spaces such as the front bedroom, an ideal private office with vaulted ceilings. Open & bright living & dining rooms. Stunning primary suite attached to full bath. The basement is a wonderful third bedroom retreat or lovely family room to unwind. The two car garage is a dream, currently designed to park one car & have a private separate workshop or studio space with your own separate access door. A large storage shed behind the garage offers even more room for your hobbies or storage needs. Step outside to enjoy coffee on the covered front porch or entertain on the newer rear patio (2021). Park your car & walk everywhere including gorgeous Sloan’s Lake with city & mountain views. Check out property website https://2681chasestreet.com/ showcasing interior & exterior photos, aerial images, marketing video & floor plans.
- Type:
- Single Family
- Sq.Ft.:
- 900
- Status:
- Active
- Beds:
- 3
- Lot size:
- 0.15 Acres
- Year built:
- 1924
- Baths:
- 2.00
- MLS#:
- 6667413
- Subdivision:
- Olinger Gardens
ADDITIONAL INFORMATION
This delightful bungalow is the home you've been dreaming of! Nestled in the highly sought-after Wheat Ridge Olinger Gardens neighborhood, it features original wood built-ins and an abundance of natural light that fills every corner. The main floor offers two bedrooms, a beautifully remodeled bathroom, and an updated kitchen with elegant cabinetry, sleek stainless steel appliances, butcher block countertops, and sun-drenched, south-facing windows. The dining room showcases a charming original built-in hutch and a custom craftsman light fixture, while the living room opens up to a cozy enclosed sunroom through double French doors, complete with built-in bookshelves. This versatile space is perfect for a playroom, library, or home office. The recently renovated basement offers modern updates, new wood/vinyl flooring, and a large walk-in closet for added convenience. The home has been meticulously maintained and upgraded with a new stackable washer and dryer, new water heater, new dishwasher, and new apron style sink. Updates to the exterior include a newer roof, gutters, garage door, R50 insulation, new French drain, new concrete sidewalks, a new foundation drain system, new front yard fence/gate, and new stucco. This home also features a recently remodeled basement, kitchen, and bathrooms. Aside from these lovely enhancements, the home also features a high-efficiency house fan, beautifully designed landscaping, and an organic drip-line irrigation system for the established garden. The garden boasts mature grapevines, pear and apple trees, raspberries, and a large vegetable patch. The charming one-car garage includes structural stars and the added bonus of electricity. Ideally located, this property is just a short walk to Sloan's Lake, Edgewater Marketplace, Joyride Brewery, Hogshead Brewery, and the vibrant West Highlands neighborhood.
- Type:
- Single Family
- Sq.Ft.:
- 1,307
- Status:
- Active
- Beds:
- 4
- Lot size:
- 0.21 Acres
- Year built:
- 1957
- Baths:
- 2.00
- MLS#:
- 7526215
- Subdivision:
- Highland Gardens
ADDITIONAL INFORMATION
PARK-LIKE and SERENE, this FULLY REMODELED and spacious 4-bedroom, 2-bath home is ideally located near Sloan’s Lake, Edgewater Public Market, and Tennyson Street shops. Walk to Panorama Park and local coffee shops. Park-like front and backyard spaces ready for your outdoor living! This beautifully updated home offers incredible versatility because the main level and basement can function like separate living spaces. Each level features two bedrooms and luxurious bathrooms with double sinks, a separate shower, and a freestanding bathtub. The main floor is bright and airy, with an expanded living room, formal dining area, and a brand-new kitchen complete with granite countertops and new appliances. With its distinct living areas, this home is perfect for multi-generational living or basement rental unit. Wheat Ridge allows ADUs, presenting an incredible opportunity to build and create extra income. Just add a door and the basement becomes a separate lock-off rental unit. You can potentially offset your mortgage with this floorplan. Don’t miss out on this prime investment opportunity!
- Type:
- Single Family
- Sq.Ft.:
- 1,788
- Status:
- Active
- Beds:
- 2
- Lot size:
- 0.42 Acres
- Year built:
- 1953
- Baths:
- 2.00
- MLS#:
- 2780037
- Subdivision:
- Paramount Heights
ADDITIONAL INFORMATION
Experience the perfect blend of Mid-Century Modern charm and contemporary luxury in this beautifully remodeled 1953 home. With two bedrooms, two bathrooms, and a versatile bonus room that can be used as an extra living area or bedroom, this residence has been thoughtfully designed for modern living with a comfortable, inviting feel. Step inside and admire the elegant wood floors, spacious room sizes, and classic Mid-Century Modern features, including rich wood paneling and stone accents. The newly updated bathrooms offer a touch of luxury with a spa-like soaking tub and a separate shower, creating a relaxing retreat. Located in one of Denver's most sought-after neighborhoods, this home offers more than just style—it offers a lifestyle. Enjoy the expansive fenced backyard with a brand-new studio powered by solar. The space is currently used as a workout space and a private office. The carport is a true statement piece, adding to the property's unique character. Bask in the abundant natural light that fills the home, and take in the breathtaking mountain views—something rarely found in the city. This property combines peace and serenity with urban convenience, situated in Paramount Heights with easy access to Golden, downtown Denver, and the nearby mountains. This home is more than a place to live; it's a place to thrive. Don't miss your chance to own this Mid-Century Modern masterpiece in an unbeatable location.
- Type:
- Single Family
- Sq.Ft.:
- 798
- Status:
- Active
- Beds:
- 2
- Lot size:
- 0.13 Acres
- Year built:
- 1927
- Baths:
- 1.00
- MLS#:
- 9412883
- Subdivision:
- Olinger Gardens
ADDITIONAL INFORMATION
This is the home you've been dreaming of! Welcome to your future haven—a stunning 2-bedroom, 1-bathroom ranch-style gem nestled in the highly sought-after Wheat Ridge neighborhood! From the moment you arrive, you’ll be greeted by a beautifully landscaped front yard, complete with raised garden beds and a charming flagstone pathway that guides you home. Step inside to find gorgeous, durable bamboo flooring throughout, and an inviting living space that flows seamlessly into the dining area with unique built-ins and elegant dual-sided glass-front cabinetry. The kitchen is a true delight, boasting incredible natural light, sleek concrete countertops, and brand-new stainless-steel appliances, including a gas range. The thoughtful design even includes a garden box window for your herbs! The master bedroom offers private access to the bathroom, while a versatile office or study off the kitchen provides the perfect spot for working from home. The washer and dryer were installed in 2020. Step outside to your front yard oasis, where a stamped concrete patio with a pergola is perfect for relaxing or entertaining guests. With a relatively new furnace, AC unit, and roof, you can move in with peace of mind. The property also features a detached garage, extended driveway, and a yard filled with a thriving raspberry bush, and plum, cherry, and peach trees! Whether you're looking for the perfect starter home or a place to put down roots for years to come, this beauty is within walking distance to Sloan’s Lake, Edgewater, and Highlands. Don’t miss out—call today to schedule your personal showing and make this dream home yours!
$1,275,000
2711 Harlan Street Wheat Ridge, CO 80214
- Type:
- Multi-Family
- Sq.Ft.:
- 4,296
- Status:
- Active
- Beds:
- n/a
- Year built:
- 1958
- Baths:
- MLS#:
- 9550398
ADDITIONAL INFORMATION
Capstone Apartments Partners is pleased to present 2711 Harlan St: a 6-unit apartment community in Wheat Ridge, Colorado. The well-maintained property was built in 1958 and provides a unique opportunity to investors for a rare, value-add opportunity through rent stabilization with minimal cap ex. The property sits in an ideal location with proximity to the Edgewater Market place featuring national retailers, bars, and restaurants. Walking distance to Sloan's Lake park, 2711 Harlan gives renters the opportunity to unwind and enjoy the neighborhood. The Denver metro has also emerged as a choice location for companies relocating from outside states, as well-established companies from all sectors are choosing Denver to grow their company and serve as the key driver for strong rent gains.
- Type:
- Condo
- Sq.Ft.:
- 858
- Status:
- Active
- Beds:
- 1
- Year built:
- 1984
- Baths:
- 2.00
- MLS#:
- 5165865
- Subdivision:
- Garrison Lakes
ADDITIONAL INFORMATION
Large 1 bedroom Condo with great access to I-70. This top floor 1 bedroom Condo has the square footage of a 2 bedroom condo, but with a unique layout to the second floor. The Main floor is open concept with living, dining area and kitchen convenient with a 1/2 bath and laundry on main level. The second level has a 3/4 bath with a large separate Jetted tub located in the open area with a flex space that could be used as a number of different uses located on the other side of tub (Must see to appreciate) This unit is well maintained as well as the complex
- Type:
- Other
- Sq.Ft.:
- 858
- Status:
- Active
- Beds:
- 1
- Year built:
- 1984
- Baths:
- 2.00
- MLS#:
- 5165865
- Subdivision:
- Garrison Lakes
ADDITIONAL INFORMATION
Large 1 bedroom Condo with great access to I-70. This top floor 1 bedroom Condo has the square footage of a 2 bedroom condo, but with a unique layout to the second floor. The Main floor is open concept with living, dining area and kitchen convenient with a 1/2 bath and laundry on main level. The second level has a 3/4 bath with a large separate Jetted tub located in the open area with a flex space that could be used as a number of different uses located on the other side of tub (Must see to appreciate) This unit is well maintained as well as the complex
- Type:
- Single Family
- Sq.Ft.:
- 2,279
- Status:
- Active
- Beds:
- 4
- Lot size:
- 0.2 Acres
- Year built:
- 1956
- Baths:
- 3.00
- MLS#:
- 8221509
- Subdivision:
- Melrose Manor
ADDITIONAL INFORMATION
Beautiful and solid 1956 Mid Century all brick ranch. Gleaming hardwood floors on most of the main floor. New interior paint! New LVP flooring in the basement. Classic/Retro original main floor bathrooms in excellent condition. Cozy main floor family room with exposed brick walls, retro paneling, and a brick fireplace. Elegant living room with a classic brick fireplace and large picture window. Double paned replacement windows. A 36’ x 10 covered back patio overlooks a large, fenced backyard. Storage shed adjoining the covered patio. Well water used for irrigation only saves on utility bills. Evaporative cooler.
$1,200,000
5785 W 32nd Avenue Wheat Ridge, CO 80212
- Type:
- Single Family
- Sq.Ft.:
- 4,099
- Status:
- Active
- Beds:
- 4
- Lot size:
- 0.13 Acres
- Year built:
- 2022
- Baths:
- 4.00
- MLS#:
- 9524972
- Subdivision:
- Olinger Gardens
ADDITIONAL INFORMATION
This stunning 4-bedroom, 4-bath residence combines contemporary design with cozy charm. Step inside to discover a huge open floorplan that flows seamlessly between kitchen, living and dining spaces, perfect for gatherings with family and friends. The kitchen is the true heart of this home, featuring a spacious island with seating for four, abundant counter space and storage, a 36" stove/range, and a walk-in pantry. Adjacent to the kitchen, the warm and inviting dining room sets the stage for intimate meals. The spacious open living room features a beautiful gas fireplace, creating an elegant focal point, while large sliding glass doors seamlessly connect the indoors to the private patio and backyard. Upstairs, you'll find a luxurious retreat in the primary suite featuring an amazing spa-like bathroom and a private balcony with mountain views. To top it off, this stunning primary retreat includes massive his and hers dressing rooms/closets. The convenient laundry room is also located on this floor, along with two additional well-appointed bedrooms and an additional full bath. The versatile basement adds even more value, boasting a fourth bedroom and a full bathroom, along with ample space to tailor the area to your needs—whether it’s a home gym, playroom, or entertainment lounge. This home truly lives like a detached residence with the front door out of sight from the other side of the duplex and no bedrooms sharing walls with the other unit. The oversized attached two car garage is the icing on top! Every direction you turn there is opportunity to enjoy all this area has to offer. Just blocks from West 29th Restaurant and Bar, Panorama Park, Wheat Ridge Library and a short walk to all the shops and restaurants in booming Edgewater. A short ride east to Highlands Square and Sloan Lake and of course just west to all Wheat Ridge and Golden have to offer. Easy access to I-70 to enjoy the Rocky Mountains.
- Type:
- Single Family
- Sq.Ft.:
- 848
- Status:
- Active
- Beds:
- 3
- Lot size:
- 0.15 Acres
- Year built:
- 1889
- Baths:
- 1.00
- MLS#:
- 9383739
- Subdivision:
- Olinger Gardens
ADDITIONAL INFORMATION
Welcome to this delightful ranch-style home just blocks away from Sloan Lake and Park, and conveniently located down the street from a neighborhood park! This home greets you with a charming front porch, inviting you into the main living space featuring gorgeous hardwood flooring throughout the living room and dining room. The kitchen is a chef's dream, complete with granite countertops and stainless steel appliances, offering both style and functionality. The home boasts three comfortable bedrooms and a full bath, ensuring ample space for all. A dedicated laundry room with storage provides convenient access to the fully fenced backyard. Step outside to discover a large, lush lawn perfect for outdoor activities and relaxation. The prime location of this home places you just blocks away from the vibrant Edgewater area, where you can enjoy fantastic shopping, dining, and entertainment options, including Joyride Brewery, Edgewater Marketplace, and Edgewater Beer Garden. Don't miss the opportunity to own this charming home in a highly sought-after location, schedule your showing today!
- Type:
- Single Family
- Sq.Ft.:
- 3,427
- Status:
- Active
- Beds:
- 7
- Lot size:
- 0.23 Acres
- Year built:
- 1956
- Baths:
- 3.00
- MLS#:
- 1824185
- Subdivision:
- Sloan's Lake, Olinger Gardens
ADDITIONAL INFORMATION
VERY Unique Up/Down Duplex with an 825 square foot 1 bed/1 bath ADU just steps outside of Highlands and Sloan's Lake! More than 3400 total finished square feet. Main level of main home includes 3 beds on the main level, 1 full bath main level, kitchen main level. Basement includes 3 beds, one 3/4 bath and a second kitchen. ADU in the rear includes a total of 825 finished square feet housing 1 bed, 1 full bath, kitchen and great room and a sunny southern patio! 10,000 + square foot lot. Live in one, rent the other two. Excellent multi-generation homes! Stroll into Highlands and Sloan's! Rent long term or use as an Airbnb. Rental information: In the recent past, basement rented for $2400 per month. ADU rented for $2400 per month. Please do not disturb the tenants.
- Type:
- Single Family
- Sq.Ft.:
- 1,059
- Status:
- Active
- Beds:
- 3
- Lot size:
- 0.17 Acres
- Year built:
- 1950
- Baths:
- 2.00
- MLS#:
- 8122512
- Subdivision:
- Columbia Heights
ADDITIONAL INFORMATION
Fall in love with this beautifully remodeled ranch-style home! The exterior is enhanced with newer siding and 2021 roof. The kitchen shines with new stainless-steel appliances, quartz countertops, and under-cabinet lighting. The master bedroom offers a full en-suite bath, while the main bathroom is tastefully updated. Additional updates include a newer furnace, central A/C, and water heater. The full-size washer and dryer are included for your convenience. Outside, enjoy the spacious covered patio and fenced backyard—a perfect oasis for entertaining and for any fur babies to roam! This home is ideally located near downtown Wheat Ridge’s restaurants, shops, and pubs, with Tennyson Street’s boutiques, eateries, breweries, and galleries just minutes away. Public transportation is less than two blocks away, and easy access to I-70 makes for a quick commute to downtown Denver or weekend trips to the mountains. Get ready to fall in love with your new home!
$1,975,000
3344 Chase Street Wheat Ridge, CO 80212
- Type:
- Single Family
- Sq.Ft.:
- 3,156
- Status:
- Active
- Beds:
- 4
- Lot size:
- 0.14 Acres
- Year built:
- 2024
- Baths:
- 5.00
- MLS#:
- 6992050
- Subdivision:
- Columbia Heights
ADDITIONAL INFORMATION
Welcome to your dream home! This newly built modern farmhouse is a perfect blend of contemporary elegance and rustic charm. Situated in a picturesque location with views of the Rocky Mountains. This 5 bedroom home offers a 1 bedroom ADU above the detached garage. It is located a block away from Panorama Park and just minutes away from downtown, Tennyson Street and Sloan's Lake. This home is a true sanctuary. When you step inside you are greeted with beautiful hardwood floors and large windows that flood the interior with abundant natural light. There is an office that can easily double as a guest bedroom. The dining room is bathed in natural light creating a warm and welcoming space for both casual and formal dining. The kitchen and living room are ready for entertaining. The kitchen offers a coffee nook nestled between the kitchen and dining room, a walk-in pantry, custom cabinets from Tharp Custom Cabinetry, all new Bosch appliances, quartz countertops and the kitchen island offers storage on both sides. The living room has a beautiful brick gas fireplace, and a built-in bookcase with hidden storage behind it. Just off of the kitchen is a mudroom with storage, a half bath and a dog washing station. Perfect for pet lovers or washing your gear. The second story has 4 bedrooms. The primary bedroom suite is a luxurious retreat featuring a soaking tub, double vanity, a separate shower, a toilet closet, and a walk-in closet. 3 other bedrooms and 2 Bathrooms are located on the second floor along with a separate laundry room. The 3rd story flex space is 700 square feet, includes a wet bar, ample storage with some flexibility to customize, and a balcony that offers breathtaking views of the Rocky Mountains, ideal for watching sunsets, relaxing or entertaining. Experience the luxury and tranquility of modern farmhouse living in a location that offers both beauty and convenience!
$1,775,000
4560-4572 Everrett Wheat Ridge, CO 80033
- Type:
- Multi-Family
- Sq.Ft.:
- 5,850
- Status:
- Active
- Beds:
- n/a
- Year built:
- 1962
- Baths:
- MLS#:
- 8972750
ADDITIONAL INFORMATION
- Type:
- Land
- Sq.Ft.:
- n/a
- Status:
- Active
- Beds:
- n/a
- Baths:
- MLS#:
- 7498290
- Subdivision:
- Happy Valley Gardens
ADDITIONAL INFORMATION
So much possibility here! Just over a quarter acre lot in a great Wheat Ridge location backing up to Anderson Park. Fenced and cross fenced, potential could be building your dream home or agricultural use such as gardens, hops, or expand the apple trees and grapes already growing. Lot is being subdivided from the adjacent parcel to the north, City of Wheat Ridge has already approved. The grapevine grows on the fence between the two properties, ownership of grapes to be worked out between seller and buyer. There is an unregistered irrigation well on the property. There is also evidence of an irrigation ditch at the back of the property, but it's being researched and at this time seller does not believe there are water rights to transfer. Shed on the property has water and electric, potential for an ADU but buyer would want to verify that ability with Jeffco and City of Wheat Ridge as well as any possible land uses outside of residential. Showings by appointment only, please feel free to drive by but please do not enter the property without being accompanied by an agent. City water & sewer, no tap fees paid. Buyer will be responsible for registering the well at closing.
- Type:
- Single Family
- Sq.Ft.:
- 873
- Status:
- Active
- Beds:
- 2
- Lot size:
- 0.13 Acres
- Year built:
- 1958
- Baths:
- 1.00
- MLS#:
- 1662647
- Subdivision:
- Marshall Park
ADDITIONAL INFORMATION
Discover this charming 2 bed, 1 bath Wheat Ridge home. With fresh paint, updated light fixtures, and large windows, the open layout of this half-duplex is bright and inviting. The cozy living room flows into a dining area that easily seats 6-8. Entertaining is a breeze with additional seating at the breakfast bar. The updated kitchen features quartz countertops, a tiled backsplash, and stainless steel appliances. A laundry area with side-by-side washer and dryer, along with additional storage, is an added convenience. An extra-deep coat closet adds more opportunity for storage. Both bedrooms will accommodate a king-size bed and have generous closets. The updated bathroom features a newer vanity and tiled shower, with a modern mirror and fixtures. A large linen closet ensures ample space for toiletries + more. The private, fully fenced, oversized yard is the perfect blank canvas to create a relaxing urban oasis. Sheds in the carport, also accessible from the yard, offer space for outdoor gear and more. Centrally and conveniently located, you’ll enjoy easy access to all the retail, shopping, and dining on 38th Ave and in Edgewater. Stroll to Bardo Coffee House or Huckleberry Roasters, just around the corner, as well as Founders and Panorama Parks. Sheridan, Wadsworth, and I-70 towards downtown or destinations West are all less than 5 minutes away. Don’t miss this gem!
- Type:
- Townhouse
- Sq.Ft.:
- 948
- Status:
- Active
- Beds:
- 2
- Lot size:
- 0.02 Acres
- Year built:
- 1983
- Baths:
- 2.00
- MLS#:
- 4579594
- Subdivision:
- Somerset Homes Townhomes
ADDITIONAL INFORMATION
Welcome to your beautifully updated 2-bedroom, 1.5-bathroom townhouse located in the serene Somerset Townhomes community. The area around this community is rapidly growing and evolving, with easy access to Olde Town Arvada, Tennyson Street and a quick jump to the foothills and mountains via I-70. The main floor features an inviting living room complete with a cozy wood-burning fireplace, convenient powder room and laundry closet leading into the kitchen and patio at the back of the home, where you can enjoy the outdoors in a peaceful setting The newly remodeled eat-in kitchen is ideal for cooking and entertaining, featuring brand-new cabinets and countertops, stainless steel appliances, a butcher block-topped kitchen island, and access to the patio. Upstairs, you'll find two spacious bedrooms, including a slightly larger primary with a large walk-in closet, and thoughtfully updated full bathroom. The property includes one designated carport space and additional parking in front of each unit in a first-come, first-serve arrangement. With only 19 units in the complex, the HOA has kept costs low and done a wonderful job maintaining the buildings and property for many years. The HOA dues cover essential services such as water, trash, sewer, snow removal, and exterior maintenance, allowing for a low-maintenance and affordable lifestyle. Don't miss out on this gem in a prime location—schedule a viewing today!
- Type:
- Condo
- Sq.Ft.:
- 1,065
- Status:
- Active
- Beds:
- 2
- Year built:
- 1981
- Baths:
- 2.00
- MLS#:
- 7994457
- Subdivision:
- Ptarmigan
ADDITIONAL INFORMATION
Cozy two bed, two bath condo located conveniently in the heart of Wheat Ridge. This fully updated home welcomes you with an open floor plan, wood burning fireplace, in-unit laundry area and quaint patio to enjoy. The kitchen and dining are ideal for entertainment and the layout is perfectly set up for optimal space. This unit is ideally situated on the main level for easy access to the pool, dog park and tennis court.
- Type:
- Single Family
- Sq.Ft.:
- 1,608
- Status:
- Active
- Beds:
- 3
- Lot size:
- 0.15 Acres
- Year built:
- 1922
- Baths:
- 2.00
- MLS#:
- 2422948
- Subdivision:
- Olinger Gardens
ADDITIONAL INFORMATION
Great For Investor of Owner Occupant! Corner Lot with Mountain Views Overlooking Denver Water's Ashland Project! Very Open and Light Home in a Great Neighborhood! Some Updating Done Including Granite Kitchen Counters, Stainless Appliances, Laminate Flooring, Newer Interior Doors and More! Was Getting $3,000 a Month In Rent! Sold "As Is" Seller Says "Make An Offer We Can't Refuse"
- Type:
- Single Family
- Sq.Ft.:
- 1,848
- Status:
- Active
- Beds:
- 5
- Lot size:
- 0.17 Acres
- Year built:
- 1956
- Baths:
- 2.00
- MLS#:
- 5464176
- Subdivision:
- Wheatridge Manor
ADDITIONAL INFORMATION
For a laid back and comfortable home this is it. For the money, this home has it all. Owner has been there for 40 years. A little tired but in good condition on the west side of Wheat Ridge. Hardwoods throughout main house. Huge 12’x20’ workshop with power, heat and air conditioning. Plus, two additional outbuildings. Garage was converted long time ago and can be dining room, family room, game room, craft area, bedroom(s), or family room. A fully enclosed 12’ x 28’ large porch is the family room plus a room with power at the end would be perfect for an office. Updated electrical and sewer line. Lot is fully fenced. Small front porch with upgraded Plus, a weathered standalone wood deck out back for any number of purposes. Corner lot for extra parking. Plus, two cars off street parking and another parking space with gate on east side for vehicle, RV or toys. Wheelchair ramp. Might take contingencies. Set up a showing now.
- Type:
- Single Family
- Sq.Ft.:
- 1,089
- Status:
- Active
- Beds:
- 2
- Lot size:
- 0.15 Acres
- Year built:
- 1951
- Baths:
- 1.00
- MLS#:
- 7681024
- Subdivision:
- Eva
ADDITIONAL INFORMATION
Charming, homey 1950's home with an amazing amount of storage. Inviting living room with coved ceilings and large front window. Easy main floor access to family room, kitchen and bedrooms. Intricate wood doors. Full bath on the main floor with storage cabinets. Kitchen has an eat-in space for a table under a hanging light, with ample cabinets and storage. Two windows in the kitchen for natural light, larger above the sink with a view of backyard. Enjoy viewing the backyard while doing dishes and cooking. Home includes Refrigerator, dishwasher, range/oven. Easy access to laundry room from kitchen and family room, backdoor and family room. Amazing amount of storage comes with this home from built-ins in the hallway, to cabinets in the family room and kitchen, as well as 4 storage units outside! Wooden fenced backyard has a built-in clothesline. Mature trees and vines covering fences provide more privacy; concrete back patio is partially covered for shade or full sun. Stay dry when using Carport! When unloading the car, carport extends to covered front porch and door.
- Type:
- Duplex
- Sq.Ft.:
- 1,914
- Status:
- Active
- Beds:
- 4
- Lot size:
- 0.22 Acres
- Year built:
- 1962
- Baths:
- 2.00
- MLS#:
- 4096199
- Subdivision:
- Crestview
ADDITIONAL INFORMATION
Welcome to 8642 & 8650 W 44th Pl in Wheat Ridge! The opportunity to own your own duplex is here! This property offers not just one, but two separate units, each complete with their own attached garage and fenced yard. Garages are between the units, thus no common walls. Both sides are currently rented (one below market value). Whether you are looking to live in one unit and rent out the other to offset expenses, or seeking a solid investment with potential for increased revenue, this property offers flexibility and stability. Situated in a highly desirable neighborhood with convenient access to amenities and transportation routes. Don't miss out on the chance to explore the possibilities that await you. Schedule your viewing today.
- Type:
- Condo
- Sq.Ft.:
- 784
- Status:
- Active
- Beds:
- 1
- Year built:
- 1981
- Baths:
- 1.00
- MLS#:
- 3073271
- Subdivision:
- Ptarmigan
ADDITIONAL INFORMATION
Seller is offering $7,500 in concessions toward buyers down payment and closing costs. This is a large unit. Most others on the market are smaller square footage. This penthouse unit is bright and welcoming. Spacious rooms, vaulted ceilings and a skylight in the main living area. Pantry in dining room. The open fireplace is great for entertaining spouses or guests. Really Spotless and Clean. Large living room and bedroom. Line of sight to reserved parking and detached garage. Mountain and city views from balcony. Carpet, exterior and interior doors updated. The complex is very well maintained and has plenty of guest parking. Perfectly located for quick access to mountains, downtown Denver, or the airport.10 minutes to Old Town Arvada. Only a five-minute drive to the new and gorgeous Lutheran Hospital called Intermountain Health. Flexible possession. Will consider contingencies. Close to bus, I-70 and light rail. Only steps away from Fruitdale Park and Dog Park across 44th. Schedule your showing today.
Andrea Conner, Colorado License # ER.100067447, Xome Inc., License #EC100044283, [email protected], 844-400-9663, 750 State Highway 121 Bypass, Suite 100, Lewisville, TX 75067

Listings courtesy of REcolorado as distributed by MLS GRID. Based on information submitted to the MLS GRID as of {{last updated}}. All data is obtained from various sources and may not have been verified by broker or MLS GRID. Supplied Open House Information is subject to change without notice. All information should be independently reviewed and verified for accuracy. Properties may or may not be listed by the office/agent presenting the information. Properties displayed may be listed or sold by various participants in the MLS. The content relating to real estate for sale in this Web site comes in part from the Internet Data eXchange (“IDX”) program of METROLIST, INC., DBA RECOLORADO® Real estate listings held by brokers other than this broker are marked with the IDX Logo. This information is being provided for the consumers’ personal, non-commercial use and may not be used for any other purpose. All information subject to change and should be independently verified. © 2024 METROLIST, INC., DBA RECOLORADO® – All Rights Reserved Click Here to view Full REcolorado Disclaimer
| Listing information is provided exclusively for consumers' personal, non-commercial use and may not be used for any purpose other than to identify prospective properties consumers may be interested in purchasing. Information source: Information and Real Estate Services, LLC. Provided for limited non-commercial use only under IRES Rules. © Copyright IRES |
Wheat Ridge Real Estate
The median home value in Wheat Ridge, CO is $588,000. This is lower than the county median home value of $601,000. The national median home value is $338,100. The average price of homes sold in Wheat Ridge, CO is $588,000. Approximately 49.86% of Wheat Ridge homes are owned, compared to 44.54% rented, while 5.61% are vacant. Wheat Ridge real estate listings include condos, townhomes, and single family homes for sale. Commercial properties are also available. If you see a property you’re interested in, contact a Wheat Ridge real estate agent to arrange a tour today!
Wheat Ridge, Colorado has a population of 32,340. Wheat Ridge is less family-centric than the surrounding county with 28.03% of the households containing married families with children. The county average for households married with children is 31.13%.
The median household income in Wheat Ridge, Colorado is $73,231. The median household income for the surrounding county is $93,933 compared to the national median of $69,021. The median age of people living in Wheat Ridge is 41.5 years.
Wheat Ridge Weather
The average high temperature in July is 89.5 degrees, with an average low temperature in January of 17.9 degrees. The average rainfall is approximately 16.8 inches per year, with 60.7 inches of snow per year.
