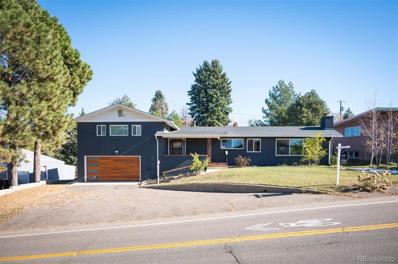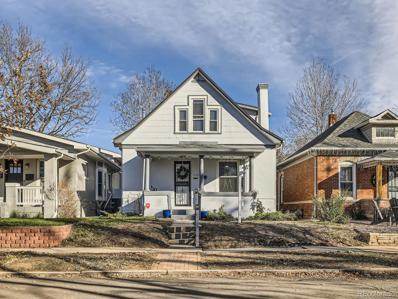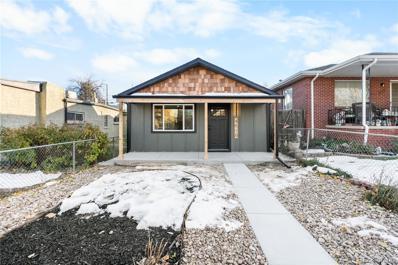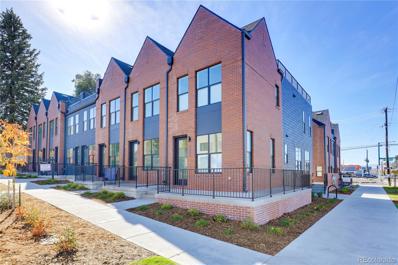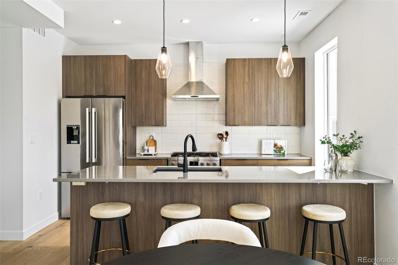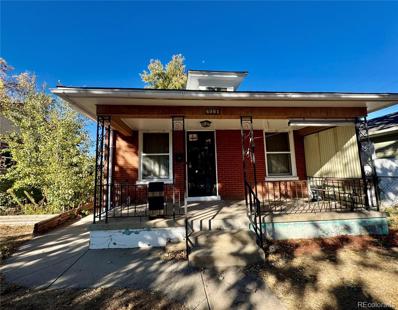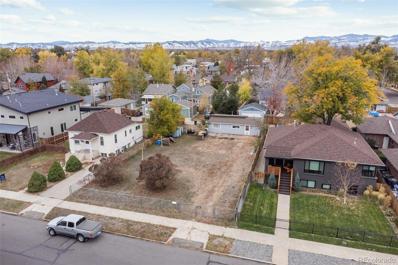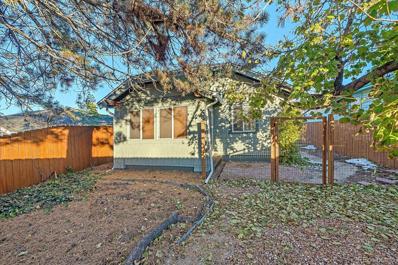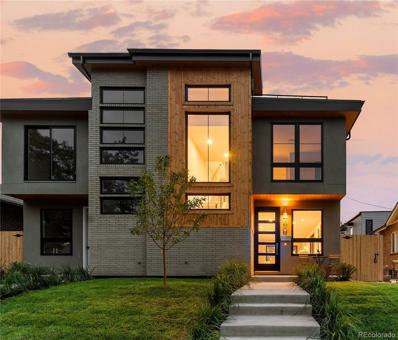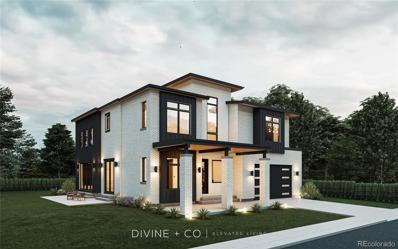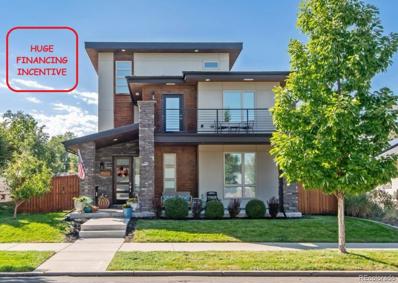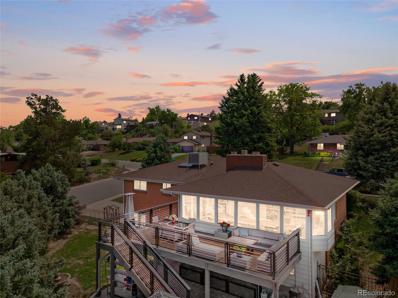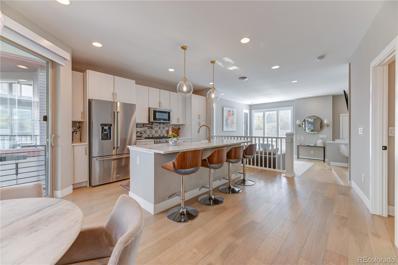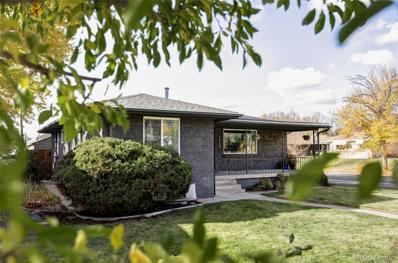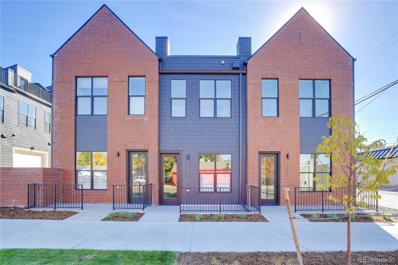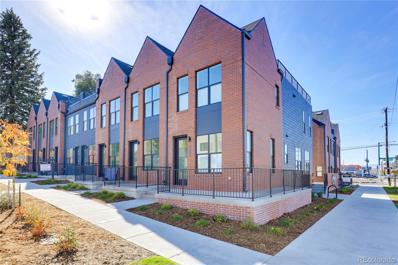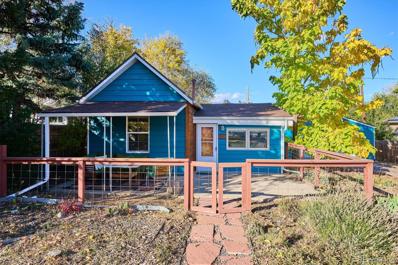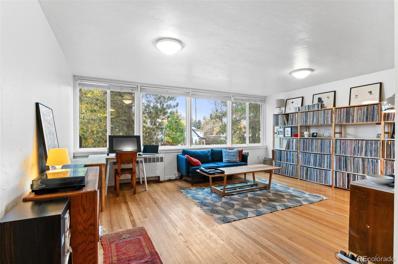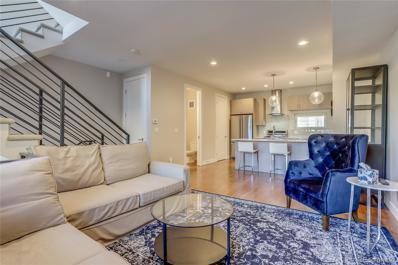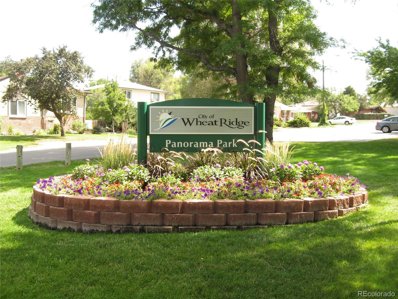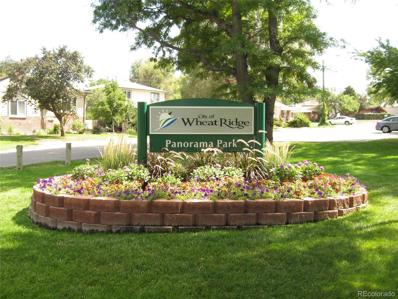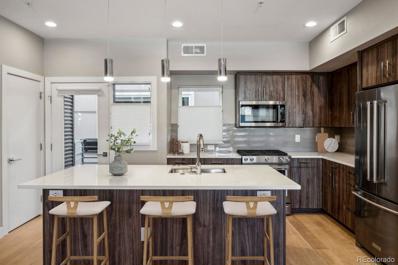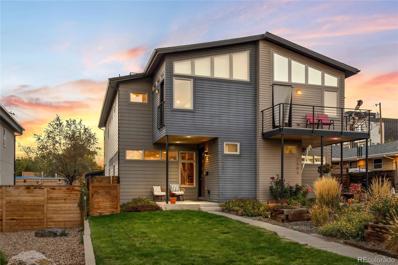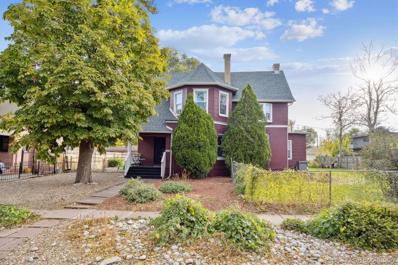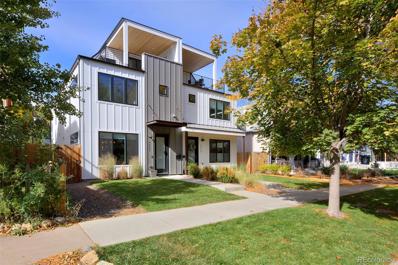Denver CO Homes for Rent
The median home value in Denver, CO is $576,000.
This is
higher than
the county median home value of $531,900.
The national median home value is $338,100.
The average price of homes sold in Denver, CO is $576,000.
Approximately 46.44% of homes in Denver, Colorado are owned,
compared to 47.24% rented, while
6.33% are vacant.
Denver real estate listings include condos, townhomes, and single family homes for sale.
Commercial properties are also available.
If you’re interested in one of these houses in Denver, Colorado, contact a Denver real estate agent to arrange a tour today!
$775,000
4980 Harlan Street Denver, CO 80212
- Type:
- Single Family
- Sq.Ft.:
- 2,414
- Status:
- NEW LISTING
- Beds:
- 4
- Lot size:
- 0.3 Acres
- Year built:
- 1961
- Baths:
- 3.00
- MLS#:
- 5765455
- Subdivision:
- Berkeley
ADDITIONAL INFORMATION
Nestled on an elevated 1/3-acre lot, this stunning tri-level home offers the perfect blend of modern updates, timeless charm, and an unbeatable location—just minutes from the vibrant shops and restaurants of Tennyson Street in Berkeley. From the moment you step inside, you’ll be welcomed by an open floor plan featuring warm wooden floors, abundant natural light, and tasteful updates throughout. The thoughtfully designed kitchen serves as the heart of the home, perfectly situated between two spacious living areas and the dining room—making it ideal for hosting and entertaining. An original stone accent wall, complete with a functional wood-burning fireplace, adds a cozy and inviting touch. The versatile sunroom provides a year-round retreat and has the potential to transform into a bright and cheerful home office. Upstairs, you’ll find three generously sized bedrooms, with the west-facing bedrooms capturing stunning mountain views. The completely updated 5-piece bathroom exudes luxury, featuring a soaking tub, quartz countertops, double sinks, and a glass walk-in shower. The lower level offers incredible flexibility—it can serve as a private rental unit, guest suite, or in-law suite. Complete with a conforming bedroom, full bath, living area, and fully equipped kitchen, this space provides both comfort and privacy. Outside, the backyard is your personal oasis. The fully fenced yard and covered patio—complete with built-in speakers—create the perfect setting for relaxation or entertaining. For added convenience, the oversized 2-car attached garage provides ample room for vehicles, tools, and hobbies, making it as practical as it is charming. With quick access to Berkeley’s neighborhood amenities and an easy commute to Golden, Downtown Denver, or Denver International Airport, this home offers the best of location and lifestyle. Don’t miss out on this one-of-a-kind property!
$725,000
3880 Osceola Street Denver, CO 80212
- Type:
- Single Family
- Sq.Ft.:
- 1,303
- Status:
- NEW LISTING
- Beds:
- 3
- Lot size:
- 0.09 Acres
- Year built:
- 1906
- Baths:
- 2.00
- MLS#:
- 5242184
- Subdivision:
- Berkeley
ADDITIONAL INFORMATION
Welcome home to your Classic Brick Denver Highlands home! Enjoy the charm of old Denver, with the updates for today's modern living! This 3bd/2ba home offers high ceilings throughout, incredible natural light throughout, great living and storage space, charming details such as original baseboard through most of the house, built-ins, and even the original fireplace! Updates include: New Paint ('24), updated plumbing ('24), New Hardwoods (Red Oak, '18), Low "E" Thermopane Windows ('18), Washing Machine ('19), Dishwasher ('20), Microwave ('19), New lighting & fans ('24), Sewer line replaced ('18), Newer Roof installed shortly before Sellers purchased in '18) was inspected 11/24 and was cleared by roofer with "lots of life remaining, no hail damage noted." This location is incredible! The home is tucked in a quiet neighborhood, and it's only a short walk to nearby restaurants/shops on 38th, 5 blocks to shops/restaurants on 32nd & Lowell, and only 9 blocks to 44th & Tennyson shops/restaurants! Enjoy sitting on your porch swing on the large front porch, a main level bedroom with a walk-in closet, full bath, formal living and dining room, and a kitchen with tons of storage! The large laundry room is in the back of the house on the main level for easy access. The fully fenced back yard is fantastic for entertaining, playing, gardening (w/ raised bed and surrounding area,) a large storage shed and much larger 2 car garage w/ ample alley access! Upstairs offers a gorgeous primary suite with 1 large walk-in closet and a spacious secondary closet w/ built-ins, very nearby is a 3/4 ba, a secondary 2nd floor bedroom that can be used as a bedroom or office, and a massive bonus walk-in closet at the top of the stairs. The fireplace insert is in the basement and transfers with the house if the buyer wants it, it's incredible! 2 working window AC units in basement transfer as well. Faux Logs in the current fireplace do not transfer. Buyer to verify all info.
$650,000
4510 W 36th Avenue Denver, CO 80212
- Type:
- Single Family
- Sq.Ft.:
- 1,091
- Status:
- NEW LISTING
- Beds:
- 2
- Lot size:
- 0.07 Acres
- Year built:
- 1900
- Baths:
- 1.00
- MLS#:
- 4627758
- Subdivision:
- West Highland
ADDITIONAL INFORMATION
Welcome to this beautifully renovated home nestled in one of Denver’s most desirable neighborhoods! This property boasts a new roof, windows, and a complete interior renovation, combining modern convenience with timeless charm. The open-concept layout features a fully remodeled kitchen with sleek cabinetry, quartz countertops, and stainless steel appliances. The light-filled living spaces showcase beautiful flooring and designer finishes throughout. Step outside to a private back patio perfect for entertaining or relaxing, and enjoy being just a short stroll from Tennyson Street, Highlands Square, and all the dining, shopping, and entertainment options they offer. With Sloan's Lake just minutes away, this home truly provides the best of Denver living. Don't miss the opportunity to own this home in one of Denver's best neighborhoods!
$635,000
4385 Zenobia Street Denver, CO 80212
- Type:
- Townhouse
- Sq.Ft.:
- 1,016
- Status:
- NEW LISTING
- Beds:
- 2
- Year built:
- 2024
- Baths:
- 2.00
- MLS#:
- 3053112
- Subdivision:
- Berkeley
ADDITIONAL INFORMATION
TRUE END UNIT with your own PRIVATE ROOFTOP DECK! Welcome to www.44thtownhomes.com! Introducing 14 new construction townhomes located in the highly sought after Berkeley Neighborhood and just blocks from Berkeley Lake Park and Tennyson Street, one of Denver’s most vibrant retail corridors. These homes combine classic unique architecture with high end interior finishes. The home is designed reminiscent of a classic Denver Brownstone with all of the modern amenities for today’s lifestyle. This units feature two bedrooms/two bathrooms each on their own level with a 1 car attached garage and large L shaped wrap around private outdoor patio. A majority of units feature rooftop decks with stunning mountain views and gas/water/electric hook ups. The open space living area on 2nd level features a chefs kitchen with ample storage, a gas range and an open concept living room with mountain views. The High-quality finishes throughout were designed for the modern meets traditional look and feel. Some units feature garages with tall ceilings for additional storage. Please contact Alex or Will to schedule a showing or discuss very attractive financing options from our preferred lenders.
$1,150,000
4482 W 45th Avenue Denver, CO 80212
- Type:
- Single Family
- Sq.Ft.:
- 2,469
- Status:
- NEW LISTING
- Beds:
- 4
- Year built:
- 2024
- Baths:
- 5.00
- MLS#:
- 3482293
- Subdivision:
- Tennyson
ADDITIONAL INFORMATION
A remarkably rare live/work opportunity surfaces in a prime location in the heart of sought-after Tennyson. Timeless rowhome design envelops the exterior and flows inward to the ground floor with endless versatility. Imagine a first-level space for an office, den, artist’s studio, fitness space and more, complemented by a full bathroom, kitchenette and flexible bedroom space. Retreat to the second floor for an open-concept living and kitchen space ideal for both leisure and home entertaining. The third floors of these townhomes offer a radiant en-suite primary bedroom and additional bed and bath. Crowning these homes are private roof decks surrounded by a backdrop of incredible mountain views. The possibilities are endless with the potential for a one-bedroom apartment lockoff, or two separate lockoffs with the ability to live/work in the same space. Located just minutes from Berkeley Park and the Tennyson Cultural District, these new residences shine with incredible opportunities.
$525,000
4981 Osceola Street Denver, CO 80212
- Type:
- Single Family
- Sq.Ft.:
- 1,100
- Status:
- Active
- Beds:
- 3
- Lot size:
- 0.14 Acres
- Year built:
- 1920
- Baths:
- 2.00
- MLS#:
- 3567861
- Subdivision:
- Berkeley
ADDITIONAL INFORMATION
Charming all Brink Ranch home on spacious lot. This home has been well maintained, though it may need some updates, which is reflected in the price. The wood floors are in good condition and the living room and dining room are generously sized. It seams there's hardwood beneath the carpet if you would rather choose that option. The kitchen has extra space for another eating area and a sufficient amount of cabinets and counter space. You will find ample storage in the bedrooms and hallway leading downstairs. The living room features a bay window that lets in plenty of natural light and offers views of the large aspen trees. The Basement includes a 1/2 bath and extra room for bedroom, office or living room. The Backyard boasts an oversized garage, 2 utility sheds and double doors to access the property from the alley, perfect for parking an RV or Boat or extra vehicles. Additionally, a covered carport and numerous trees makes this a wonderful space to enjoy the outdoors. All this and it is minutes away from Regis. Come see me today!
$699,000
4255 Perry Street Denver, CO 80212
- Type:
- Single Family
- Sq.Ft.:
- 758
- Status:
- Active
- Beds:
- 2
- Lot size:
- 0.18 Acres
- Year built:
- 1911
- Baths:
- 1.00
- MLS#:
- 2300244
- Subdivision:
- Weber & Owens Sub
ADDITIONAL INFORMATION
Prime Development Opportunity in Berkeley – Spacious Lot Near Tennyson Street! Zoned for Single Family + ADU! Location, location, location! This large, versatile lot in the highly sought-after Berkeley neighborhood of Denver offers endless possibilities for builders and homeowners alike. Currently, the property features a small home (fixer upper) that could either be converted into a charming accessory dwelling unit (ADU) or scraped to make way for your dream home. With a generous lot size and plenty of potential, this is the perfect canvas for creating a modern residence tailored to your needs. Just three blocks from the vibrant Tennyson Street corridor, you'll enjoy easy access to some of Denver's best dining, shopping, and entertainment. Please note: The lot next to this property is also for sale through another brokerage, potentially doubling your development options. Combine both properties for a larger-scale project, or build two separate homes on these prime parcels— what an investment opportunity in one of Denver’s most desirable neighborhoods! This is a rare opportunity to own not one, but two adjacent lots in one of Denver’s most dynamic neighborhoods, with easy access to everything Berkeley and Tennyson have to offer. Don’t miss out on your chance to create something truly special in this prime location! Contact us today for more details or to schedule a private showing.
- Type:
- Single Family
- Sq.Ft.:
- 690
- Status:
- Active
- Beds:
- 1
- Lot size:
- 0.11 Acres
- Year built:
- 1932
- Baths:
- 1.00
- MLS#:
- 3597142
- Subdivision:
- Berkeley
ADDITIONAL INFORMATION
This incredible 1 bed, 1 bath Bungalow, located in the popular Berkley area, will knock your socks off! The charm and character of this home will take you back to a time gone by, but still feels modern and comfortable. Such a great functional floor plan, that offers stunning original hardwood floors, built in cabinetry and original kitchen cabinets, plus an additional space for an office! This home also features a spacious basement, perfect for your laundry and storage needs!! The fully fenced yard is great for closing off the pets and the large covered patio and back yard are perfect for entertaining! The oversized garage is great for additional storage and keeps the snow off your car in the winter and keeps it cool in the summer! The area is beyond compare! Just minutes from Tennyson Street with exceptional restaurants and shopping as well as the beautiful nearby Berkley Park/Lake. So many things to offer and yet, so affordable! Cheaper than a Condo, but includes a yard and no HOA! If you love all the character of an older home, but like being close to top restaurants, parks and shopping, this is the one. This IS the one.
$1,375,000
4487 N Utica Street Denver, CO 80212
- Type:
- Single Family
- Sq.Ft.:
- 2,453
- Status:
- Active
- Beds:
- 4
- Lot size:
- 0.07 Acres
- Year built:
- 2024
- Baths:
- 4.00
- MLS#:
- 4301489
- Subdivision:
- Berkeley
ADDITIONAL INFORMATION
Several finish upgrades have been installed as of 11/15, new photos coming! This new construction duplex home by 3 Square Homes exudes elegance with a modern edge. Elevated above street level featuring a stunning chandalier in the oversize front window, creates anticipation and a sophisticated presence. This also provides more privacy to its owners and their guests. Located just one block from the Tennyson Street retail and restaurant corridor and two blocks from Berkeley Lake, this home is as stunning from the outside as it is on the inside. *NOTE: Exterior wood will be painted black shortly. You will fall in love with the chic luxury feel of this thoughtfully designed duplex showcased with interior design selections by Ashley Campbell Interior Designs. Abundant light streams in from the oversized windows, multiple patios and sliding doors. With three main-level patio spaces and a third-level rooftop deck this home is the epitome of indoor-outdoor Colorado living! The main level of this 4 bed, 4 bath home features stunning 8" wide engineered flooring, Bosch stainless steel appliances, a 14-foot walk-in pantry, and an extended island with cross-seating, creating a space for informal dining, cards, and games, or just a great conversation spot near the chef. The primary suite features a European-inspired "wet room" for a luxurious spa-like environment and dual walk-in closets. The second level includes two additional bedrooms and a full bathroom with dual sinks, the laundry area and under-stairs storage. Enjoy the third-level entertainment space with a wet bar and beverage refrigerator that flows beautifully to the east-facing rooftop deck to enjoy the sunrise. Finishing out this level is the fourth bedroom and bath with privacy lock-off for guests. The 2-car detached garage is EV-ready, but you won’t need it. Berkeley is one of the city's most unique, walk-out-your-door neighborhoods, rich in history and with a one-of-a-kind vibe.
$1,875,000
3530 Fenton Street Wheat Ridge, CO 80212
- Type:
- Single Family
- Sq.Ft.:
- 4,347
- Status:
- Active
- Beds:
- 5
- Lot size:
- 0.14 Acres
- Baths:
- 5.00
- MLS#:
- 8913421
- Subdivision:
- Craft Subdivision Lot 2
ADDITIONAL INFORMATION
5 bed, 5 bath luxury large single family home with a finished basement on Panorama Park, 2.5 miles from Tennyson and 1.6 miles from Sloan Lake! ***This home is close to being permit issued, and could be livable in about 12-14 months, however we are taking this one as a pre-sale so will entertain some customization on finish selections so long that they fit among our brand standards!*** Large 4400 sq. ft grand feeling, single family home, located next to a beautiful park. A chef and entertainer's dream eat-in kitchen with professional appliances, 20’ vaulted ceiling, over look balcony on second floor, & lots of windows. Large master suite with double showers. The basement features a huge rec room, gym, bar and bedroom. [Please drive by 3500 Fenton St, which is the completed home next door alongside Panorama Park. We are able to show you this home as a model as the interior floor plan is very similar, as well as the interior aesthetic look & feel!] The photos in the listing feature a similar home that was completed by Divine + CO to show typical finish selection and finished product.
$1,820,000
5039 Quitman Street Denver, CO 80212
- Type:
- Single Family
- Sq.Ft.:
- 4,143
- Status:
- Active
- Beds:
- 4
- Lot size:
- 0.14 Acres
- Year built:
- 2017
- Baths:
- 5.00
- MLS#:
- 7215458
- Subdivision:
- Berkeley
ADDITIONAL INFORMATION
*LIMITED TIME OFFER* SELLER OFFERING HUGE FINANCING CONCESSION UP TO $23K IF CLOSED BY 12/31/24. Beautiful finishes & attention to the smallest detail have gone into creating this exquisite home. Sun-filled, free flowing open floor plan creates an atmosphere which is ideal for entertaining and comfortable daily living. Home is graced by gleaming hardwood flooring, contemporary 5 panel doors, floating staircase, custom lighting & many windows in various sizes which nicely complement each room. Main living area features gas fireplace with stacked stone + 9-foot accordion glass doors leading to covered patio & private yard. Remote controlled window coverings. Cooking will be a pleasure in gorgeous Gourmet Dream Kitchen featuring abundance of cabinetry, 10’ island with waterfall quartz countertop + pendant lighting, Thermador 6 burner gas cooktop & walk-in pantry. Main Floor Office is perfect for today’s remote work. Mud Room with automatic dog door. Primary Suite is pure luxury! Barn door leads to stunning 5-piece bath featuring quartz counter, large shower with 2 rain showerheads, deep soaking tub, heated floors + 2 custom designed walk-in closets. Enjoy your morning coffee while watching colorful sunrises from the private balcony. 2 add’l bedrooms + beautiful full bath & Laundry Room complete 2nd level. Bonus 3rd level is sure to impress! Rec Room with wet bar & indoor/outdoor fireplace + ½ bath. Sliding doors lead to spectacular 23’ x 14’ rooftop deck with retractable awning, where you will treasure the mountain & sunset views. Add’l living space in finished basement - Family Room + 4th bedroom with walk-in closet, full bath - ideal area for out-of-town guests. Coveted 3 car garage is a rarity in the city, provides plenty of room for your toys. Berkeley is a special place to call home with its close proximity to shops & restaurants on Tennyson Street, short walk to Berkely Lake Park & Rocky Mountain Park and easy access to I-70. This is Colorado Living at its Best!
$799,999
5705 W 51st Avenue Denver, CO 80212
- Type:
- Single Family
- Sq.Ft.:
- 2,421
- Status:
- Active
- Beds:
- 5
- Lot size:
- 0.22 Acres
- Year built:
- 1963
- Baths:
- 3.00
- MLS#:
- 8530481
- Subdivision:
- Inspiration
ADDITIONAL INFORMATION
NEWLY Renovated and MOVE-IN Ready! Updated bathrooms, new lighting, fresh paint and more! Imagine living in Denver with a gorgeous view of the mountains from your walkout deck. Enjoy easy access to many bike paths and close proximity to Tennyson Street and Old Town Arvada. This is your opportunity to start living your dream life in your new home. Located in the sought after neighborhood of Inspiration Point , this ranch-style brick house is nestled on the highest hill in Denver, and it offers breathtaking views you won't find anywhere else. Equipped with 5 bedrooms (1 non-conforming) and 3 bathrooms this property combines luxury and comfort in every detail. You also get an oversized 2 car Garage which is RARE in this neighborhood and to top it all off you also get a custom built TREX Deck with exterior lighting, perfect for hosting. Come see this beautiful property for yourself!
$869,000
4615 W 50th Place Denver, CO 80212
- Type:
- Townhouse
- Sq.Ft.:
- 1,997
- Status:
- Active
- Beds:
- 3
- Lot size:
- 0.03 Acres
- Year built:
- 2019
- Baths:
- 4.00
- MLS#:
- 7880812
- Subdivision:
- Berkeley
ADDITIONAL INFORMATION
Welcome to this beautiful 3-bedroom, 4-bathroom townhome, perfectly located in the desirable Berkeley Neighborhood. With its spacious floor plan, modern finishes, and convenient location, this home offers both comfort and style. Key Features: Bright & Open Living Area: The main level features a welcoming, open-concept living and dining area with large windows that fill the space with natural light, complemented by elegant plantation shutters throughout the home. Kitchen: The kitchen is a chef's dream, with stainless steel appliances, sleek quartz countertops, and ample cabinetry for all your storage needs. Private Outdoor Space: Enjoy outdoor living with a fabulous rooftop deck, perfect for relaxing or entertaining. Spacious Bedrooms: The generously-sized master bedroom features a walk-in closet and a luxurious en-suite bathroom for added privacy and convenience. Custom closets in both bedrooms provide excellent storage and organization. Convenient Laundry: In-unit laundry located on the upper level for ease and convenience. Parking & Storage: Attached garage with additional storage space. Community Amenities: Blocks from the popular Tennyson art district filled with shopping, restaurants, bars. Walking distance to Willis Case Golf course. If you enjoy golf you can hop on a tee time and enjoy the beautiful public course footsteps from your front door.
$1,049,900
2259 Osceola Street Denver, CO 80212
- Type:
- Single Family
- Sq.Ft.:
- 2,625
- Status:
- Active
- Beds:
- 4
- Lot size:
- 0.13 Acres
- Year built:
- 1949
- Baths:
- 3.00
- MLS#:
- 4394194
- Subdivision:
- Sloans Lake
ADDITIONAL INFORMATION
Classic charm meets modern updates and livability in this meticulously remodeled raised ranch, perfectly situated near Sloan's Lake and Highlands Square. This impressive home preserves its original coved ceilings and beautifully refinished oak floors, while an open floor plan, added family room, and a primary suite provide flexible, spacious living areas for any lifestyle. The residence boasts 4 generously sized bedrooms and 3 elegantly designed bathrooms, including a rare true primary suite complete with space for a king-sized bed, a luxurious 4-piece bathroom, and walk-in closet. The fully updated chef's kitchen—featuring soft-close shaker cabinetry, stainless steel appliances, and gleaming granite countertops—flows seamlessly into the formal living and dining areas, creating an ideal space for both everyday living and entertaining. The lower level is the ultimate retreat, perfectly set up for game days or cozy movie nights. Outdoors, the expansive backyard offers a serene oasis with a covered patio for al fresco dining, complemented by a relaxing hot tub for year-round enjoyment. A modern 2-car garage accommodates both vehicles and gear, with additional driveway space for two more cars. With easy access to downtown Denver, major highways, and all the recreational and dining experiences Colorado has to offer, this home combines convenience with the quintessential Denver lifestyle. Welcome home.
$585,000
4377 Zenobia Street Denver, CO 80212
- Type:
- Townhouse
- Sq.Ft.:
- 953
- Status:
- Active
- Beds:
- 2
- Year built:
- 2024
- Baths:
- 2.00
- MLS#:
- 6615013
- Subdivision:
- Berkeley
ADDITIONAL INFORMATION
Welcome to www.44thtownhomes.com! Introducing 14 new construction townhomes located in the highly sought after Berkeley Neighborhood and just blocks from Berkeley Lake Park and Tennyson Street, one of Denver’s most vibrant retail corridors. These homes combine classic unique architecture with high end interior finishes. The home is designed reminiscent of a classic Denver Brownstone with all of the modern amenities for today’s lifestyle. These units feature two bedrooms/two bathrooms each on their own level with a 1 car attached garage and private outdoor patio. A majority of units feature rooftop decks with stunning mountain views and gas/water/electric hook ups. The open space living area on 2nd level features a chefs kitchen with ample storage, a gas range and an open concept living room with mountain views. The High-quality finishes throughout were designed for the modern meets traditional look and feel. Some units feature garages with tall ceilings for additional storage. Please contact Alex or Will to schedule a showing or discuss very attractive financing options from our preferred lenders.
$630,000
4399 Zenobia Street Denver, CO 80212
- Type:
- Townhouse
- Sq.Ft.:
- 1,016
- Status:
- Active
- Beds:
- 2
- Year built:
- 2024
- Baths:
- 2.00
- MLS#:
- 4676147
- Subdivision:
- Berkeley
ADDITIONAL INFORMATION
TRUE END UNIT WITH INSANE MOUNTAIN VIEWS from your Living Room and your own PRIVATE ROOFTOP DECK! Welcome to www.44thtownhomes.com! Introducing 14 new construction townhomes located in the highly sought after Berkeley Neighborhood and just blocks from Berkeley Lake Park and Tennyson Street, one of Denver’s most vibrant retail corridors. These homes combine classic unique architecture with high end interior finishes. The home is designed reminiscent of a classic Denver Brownstone with all of the modern amenities for today’s lifestyle. This units feature two bedrooms/two bathrooms each on their own level with a 1 car attached garage and large L shaped wrap around private outdoor patio. A majority of units feature rooftop decks with stunning mountain views and gas/water/electric hook ups. The open space living area on 2nd level features a chefs kitchen with ample storage, a gas range and an open concept living room with mountain views. The High-quality finishes throughout were designed for the modern meets traditional look and feel. Some units feature garages with tall ceilings for additional storage. Please contact Alex or Will to schedule a showing or discuss very attractive financing options from our preferred lenders.
$475,000
5225 Stuart Street Denver, CO 80212
- Type:
- Single Family
- Sq.Ft.:
- 612
- Status:
- Active
- Beds:
- 2
- Lot size:
- 0.38 Acres
- Year built:
- 1917
- Baths:
- 1.00
- MLS#:
- 6197734
- Subdivision:
- Berkeley Gardens
ADDITIONAL INFORMATION
Welcome to your new happy place in Berkeley! This cozy bungalow features 2 bedrooms, a spacious bathroom with a large linen closet, a dedicated home office space, a separate laundry room and a massive, oversized 2+ car garage. You'll delight in the beautiful original hardwood floors, abundant natural light and all of the charm and character that makes this ranch home a true place to relax. The sleek remodeled kitchen features newer cabinets and countertops, cork flooring and stainless appliances as well as a dedicated dining space just off the kitchen. The huge triple lot offers over 16,600 square feet and abundant opportunities for gardening to your hearts delight, future expansion or new construction down the road as there are several new build duplex and triplex properties all over the neighborhood. Regis/Berkeley is hot, hot, hot!! Don't miss your opportunity to own a slice of heaven in this booming neighborhood! Start packing those boxes and planning the housewarming! This is the one!
- Type:
- Condo
- Sq.Ft.:
- 677
- Status:
- Active
- Beds:
- 1
- Lot size:
- 0.3 Acres
- Year built:
- 1952
- Baths:
- 1.00
- MLS#:
- 3059156
- Subdivision:
- Westlake Highlands
ADDITIONAL INFORMATION
Welcome to your light-filled Highlands sanctuary! This top-floor, oversized 1-bed, 1-bath condo is a rare find, offering privacy and unparalleled convenience in one of Denver’s most sought-after neighborhoods. Step into an open, airy living space with rich hardwood floors and a stunning wall-to-wall picture window that floods the room with natural light. The flexible layout invites you to personalize your space to fit your style and lifestyle needs. The newly renovated bathroom is a showstopper, featuring fresh tile, a sleek double vanity, modern mirrors and fixtures, and a beautifully updated shower. Unique to this condo is the exclusive 1-car garage—a private and secure parking space, a rarity in the area, providing both convenience and extra storage. Enjoy the charm of a boutique building with only two units per floor, a communal outdoor patio, and a shared yard, creating a true sense of community while preserving your privacy. You’ll be living steps from the vibrant Tennyson Street and Highlands Square, with the best shops, restaurants, and cafes just a blocks away. With quick access to I-70 and I-25, downtown Denver is just a short commute away. Low HOA dues covering heat and water make this the perfect low-maintenance, lock-and-leave condo. This isn't just a home; it's a lifestyle in the heart of it all. Don’t miss out—come see for yourself!
$750,000
4364 W 29th Avenue Denver, CO 80212
- Type:
- Townhouse
- Sq.Ft.:
- 1,225
- Status:
- Active
- Beds:
- 2
- Lot size:
- 0.02 Acres
- Year built:
- 2015
- Baths:
- 3.00
- MLS#:
- 4462058
- Subdivision:
- West Highland
ADDITIONAL INFORMATION
Welcome to this stunning townhome with city and mountain views, where modern design meets convenience! Upon entry, you’ll be welcomed by a bright, airy ambiance with stairs leading up to an open-concept great room, kitchen, and bath. The great room is pre-wired for a wall-mounted TV and sound bar, perfect for entertainment. The chef’s kitchen showcases solid quartz countertops, upgraded Pottery Barn pendant lighting, stainless steel Samsung appliances, a gas cooktop, and a hood vent. The kitchen also offers a spacious pantry closet and a convenient powder room. Beautiful hardwood floors run throughout, and custom Hunter Douglas blinds provide versatile light and privacy control, allowing adjustment from both the top and bottom. Upstairs, you’ll find two comfortable bedrooms, each with blackout shades, ensuite bathrooms, and one featuring a large walk-in closet. A hall laundry area includes a stackable washer and dryer for added convenience. The top level leads to a breathtaking rooftop deck with sweeping views of downtown and the mountains. Enjoy outdoor dining and entertainment with a built-in gas grill connected to a dedicated gas line. The lower level includes an attached two-car garage with its own heater and water spigot, adding extra utility. This home features updated low-profile wafer lighting throughout and is located just two blocks from Sloan’s Lake, with easy access to nearby restaurants and shops, Edgewater Market Place, Tennyson and 32nd Street shops!
- Type:
- Other
- Sq.Ft.:
- 546
- Status:
- Active
- Beds:
- 1
- Year built:
- 1983
- Baths:
- 1.00
- MLS#:
- 2466138
- Subdivision:
- East Wheat Ridge, Panorama Park
ADDITIONAL INFORMATION
Complete Professional Remodel! Location-Location-Location! Short Walk to Sloan's Lake, Tennyson St and Old Towne Wheat Ridge for fine dining, breweries, shops, parks, and public transport, making commuting a breeze! Welcome to your spacious, freshly remodeled light, bright and open condominium with a security entrance nestled across the street from Panorama Park. Everything is new = Enjoy all of the sleek SS appliances and sink, while cooking in the well-appointed gourmet style kitchen with 40" stylish shaker cabinetry adorned with beautiful quartz counter tops and a spacious breakfast bar with a large sky light. New hot water heater, furnace, paint, doors and hardware, baseboards and casing, LVP flooring, custom lighting and new windows, The great room is ideal for entertaining or relaxing after a long day. The large bedroom and closet are next to the elegant, modern bathroom with custom fixtures, lighting, tile enclosure and tile floor that create a soothing atmosphere, perfect for unwinding. Enjoy the convenience of a full size stackable laundry in your home, central AC and a large deeded heated storage unit (2B) right across the hall. Two reserved, side-by-side deeded parking spaces (2B&2B). Walk across the street and enjoy the beauty, tranquility and open fields, tennis courts, basketball court, picnic shelter, baseball field, and local activity in Panorama Park. Blue Ribbon Gold Warranty included. Service dogs allowed with documentation. Pets allowed. Rentals allowed with 1 year lease terms Whether you're a first-time buyer or downsizing this condo is a fantastic opportunity. Don't miss your chance to make it your own! Schedule a showing today!
- Type:
- Condo
- Sq.Ft.:
- 546
- Status:
- Active
- Beds:
- 1
- Year built:
- 1983
- Baths:
- 1.00
- MLS#:
- 2466138
- Subdivision:
- East Wheat Ridge, Panorama Park
ADDITIONAL INFORMATION
Complete Professional Remodel! Location-Location-Location! Short Walk to Sloan's Lake, Tennyson St and Old Towne Wheat Ridge for fine dining, breweries, shops, parks, and public transport, making commuting a breeze! Welcome to your spacious, freshly remodeled light, bright and open condominium with a security entrance nestled across the street from Panorama Park. Everything is new = Enjoy all of the sleek SS appliances and sink, while cooking in the well-appointed gourmet style kitchen with 40” stylish shaker cabinetry adorned with beautiful quartz counter tops and a spacious breakfast bar with a large sky light. New hot water heater, furnace, paint, doors and hardware, baseboards and casing, LVP flooring, custom lighting and new windows, The great room is ideal for entertaining or relaxing after a long day. The large bedroom and closet are next to the elegant, modern bathroom with custom fixtures, lighting, tile enclosure and tile floor that create a soothing atmosphere, perfect for unwinding. Enjoy the convenience of a full size stackable laundry in your home, central AC and a large deeded heated storage unit (2B) right across the hall. Two reserved, side-by-side deeded parking spaces (2B&2B). Walk across the street and enjoy the beauty, tranquility and open fields, tennis courts, basketball court, picnic shelter, baseball field, and local activity in Panorama Park. Blue Ribbon Gold Warranty included. Service dogs allowed with documentation. Pets allowed. Rentals allowed with 1 year lease terms Whether you’re a first-time buyer or downsizing this condo is a fantastic opportunity. Don’t miss your chance to make it your own! Schedule a showing today!
- Type:
- Townhouse
- Sq.Ft.:
- 1,493
- Status:
- Active
- Beds:
- 2
- Lot size:
- 0.01 Acres
- Year built:
- 2019
- Baths:
- 3.00
- MLS#:
- 5409868
- Subdivision:
- Berkeley
ADDITIONAL INFORMATION
Welcome to your dream townhome in the sought-after Berkeley neighborhood of Denver! Original owner, built in 2019, this stunning residence features gorgeous light vinyl plank flooring on the entry level and wood plank flooring on the second level, complemented by a sleek horizontal metal bar railing and elegant wood stairs. You’ll appreciate the entry space, with coat closet, convenient half bath, and laundry space. There's even a small alcove for a work at home desk. Head up to the open-concept main level which flows seamlessly between the kitchen, dining, and living areas, making it perfect for entertaining. The kitchen boasts a large island, quartz countertops, KitchenAid stainless steel appliances, a walk-in pantry and access to an outdoor balcony - ideal for grilling. Custom window coverings to keep the sunshine in or out! The third level is dedicated to relaxation, featuring a luxurious primary bedroom suite complete with a walk-in closet. The primary bathroom offers a large shower, dual vanities, and a private water closet for added convenience. Down the hall, you’ll find a full bath and a cozy guest bedroom. Custom California closet organizers in both bedrooms! Ascend to the fourth level, where a true gem awaits: a private rooftop space offering rare, unobstructed views of the mountains—perfect for morning coffee or sunset gatherings. With a one-car attached heated garage and just a couple of blocks from all that Berkeley has to offer—restaurants, parks, retail, and coffee shops—this townhome perfectly combines modern living with an unbeatable location. Don’t miss your chance to call this beautiful property home!
$995,000
2501 Zenobia Street Denver, CO 80212
- Type:
- Single Family
- Sq.Ft.:
- 2,098
- Status:
- Active
- Beds:
- 3
- Lot size:
- 0.07 Acres
- Year built:
- 2014
- Baths:
- 3.00
- MLS#:
- 1811729
- Subdivision:
- Sloan's Lake
ADDITIONAL INFORMATION
Open the door to modern living in Sloan’s Lake. Steeped in an enviable locale 200 feet from Sloan’s Lake on a coveted + quiet block, this two-story, newer construction home excites. It is defined by open, bright interiors & modern flair. A covered front porch beckons residents further inside to an open floorplan w/ plentiful south-facing windows, high ceilings, elevated design and impeccable details that make a house an extraordinary home. Seamless connectivity into the dining + living room creates a welcoming space for entertaining and cozy living with a gas fireplace and hardwood floors. An office nook with a pocket door and built-in desk is an added comfort. With al fresco dining just steps away, you’ll have to choose where to enjoy meals prepared in the chef's kitchen that showcases a large quartz center island, 48" double oven, gas range and plentiful cabinet + counter space. Retreat upstairs to the expansive primary suite that is flooded with natural light and has vaulted ceilings, park and lake views, a Juliet balcony, a five-piece bath and a spacious walk-in closet. Also find two additional spacious bedrooms with walk-in closets, another bath & a true laundry room on the level. Entertainers will delight in the rooftop deck that showcases 180 degree city, park, lake and mountain views. Relish in the conveniences of an oversized garage, automatic irrigation and newer systems. This rare opportunity to live seconds away from all of your favorite shops, breweries and restaurants in Sloan’s Lake and the Highlands will not last long at this price.
$1,595,950
3728 Quitman Street Denver, CO 80212
- Type:
- Cluster
- Sq.Ft.:
- 3,438
- Status:
- Active
- Beds:
- 4
- Lot size:
- 0.29 Acres
- Year built:
- 1906
- Baths:
- 4.00
- MLS#:
- 8764723
- Subdivision:
- West Highland
ADDITIONAL INFORMATION
Welcome to this charming quadplex, a true gem nestled in the heart of Denver's vibrant West Highland neighborhood. This craftsman-style home, dating back to 1906, seamlessly blends historical character with modern updates, offering the best of both worlds. Boasting four units with a total of four bedrooms and four bathrooms spread across 3,438 square feet (and the largest lot in the neighborhood!), this property is a haven for those seeking comfort and convenience. Recent upgrades include a new roof (2024), updated boiler, vinyl windows throughout, and improved plumbing and electrical systems. Each unit has its own unique charm. Unit 1 features an open floor plan, well maintained hardwood floors, and two original fireplaces, in addition to the full kitchen, in-unit laundry, and private covered access from the backyard. Unit 2 delights with bowed windows, an updated kitchen with cherry cabinets & corian countertops, along with a private balcony overlooking the spacious backyard. Unit 3 basks in southern exposure, with an eat-in kitchen and an updated bathroom. Lastly, Unit 4 is the most expansive unit with a galley kitchen, massive walk-in closet, and a bonus room in addition to the primary bedroom. Unit 4 features garden-level living with direct yard access. The property sits on a massive 12,700 square foot lot, providing ample space for outdoor activities, urban gardening, or even the potential to build a two-car garage. Off-street parking ensures peace of mind for residents and guests alike. Location is key, and this property delivers. Enjoy proximity to the lively Tennyson Street shops, cultural district, Sloan's Lake, and Highland Square. Whether you're looking for an owner-occupied opportunity with Airbnb potential or a solid investment property, this home offers endless possibilities. Don't miss your chance to own a piece of Denver's most sought-after neighborhood!
$1,310,000
4521 N Raleigh Street Denver, CO 80212
- Type:
- Single Family
- Sq.Ft.:
- 2,381
- Status:
- Active
- Beds:
- 3
- Lot size:
- 0.07 Acres
- Year built:
- 2017
- Baths:
- 4.00
- MLS#:
- 5717218
- Subdivision:
- Berkeley
ADDITIONAL INFORMATION
Designed to Impress! Nestled just two blocks off Tennyson Street on the highly sought-after Raleigh Street, this custom duplex has it all. Featuring an open-concept floor plan, elegant hardwood floors, and high-end finishes throughout, this home is a true standout. Step onto the covered rooftop deck and soak in the mountain views or enjoy the spacious patio complete with the privacy of a pergola. The gourmet kitchen boasts white shaker cabinets, stainless steel appliances, a custom tile backsplash, pendant lighting, and an impressive 13-foot quartz island—perfect for entertaining! Living room features a cozy gas fireplace and nearly wall-to-wall sliding doors that lead to a private backyard ideal for relaxation and outdoor gatherings. Retreat to the large master suite, which includes a generous walk-in closet, a double vanity, and an oversized shower with a seamless glass enclosure. Down the hall, you'll find two well-sized bedrooms, a stylish bathroom, and a convenient laundry room. The third floor is designed for entertaining, featuring a covered rooftop deck, an additional living space or office, a private bathroom, and a custom wet bar. Additional highlights include generous storage and an oversized two-car garage with a storage loft. The stunning exterior beautifully combines contemporary style with modern farmhouse charm. Don't miss the opportunity to make this exceptional property your new home! Located in the vibrant Berkeley neighborhood, this area is known for its eclectic mix of restaurants, boutiques, and parks. Just a short walk away, you'll find the trendy Tennyson Street, filled with local shops, cafes, and art galleries, making it a perfect spot for leisurely strolls and social outings.
Andrea Conner, Colorado License # ER.100067447, Xome Inc., License #EC100044283, [email protected], 844-400-9663, 750 State Highway 121 Bypass, Suite 100, Lewisville, TX 75067

Listings courtesy of REcolorado as distributed by MLS GRID. Based on information submitted to the MLS GRID as of {{last updated}}. All data is obtained from various sources and may not have been verified by broker or MLS GRID. Supplied Open House Information is subject to change without notice. All information should be independently reviewed and verified for accuracy. Properties may or may not be listed by the office/agent presenting the information. Properties displayed may be listed or sold by various participants in the MLS. The content relating to real estate for sale in this Web site comes in part from the Internet Data eXchange (“IDX”) program of METROLIST, INC., DBA RECOLORADO® Real estate listings held by brokers other than this broker are marked with the IDX Logo. This information is being provided for the consumers’ personal, non-commercial use and may not be used for any other purpose. All information subject to change and should be independently verified. © 2024 METROLIST, INC., DBA RECOLORADO® – All Rights Reserved Click Here to view Full REcolorado Disclaimer
| Listing information is provided exclusively for consumers' personal, non-commercial use and may not be used for any purpose other than to identify prospective properties consumers may be interested in purchasing. Information source: Information and Real Estate Services, LLC. Provided for limited non-commercial use only under IRES Rules. © Copyright IRES |
