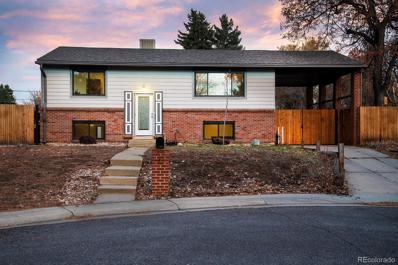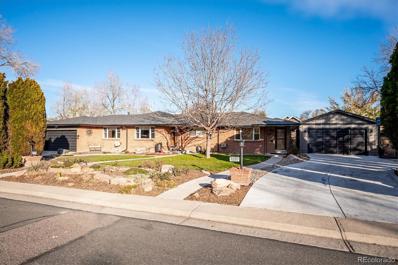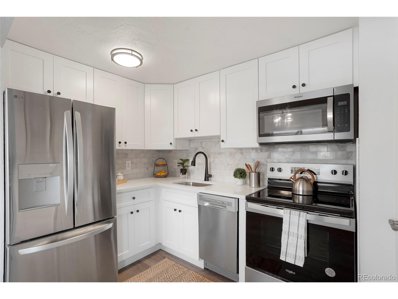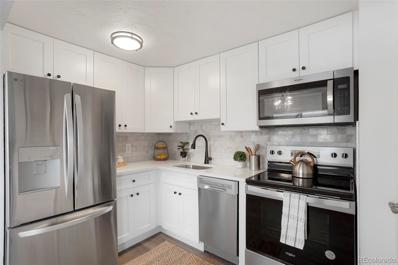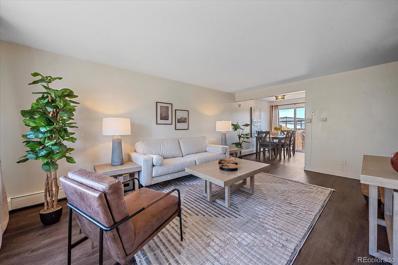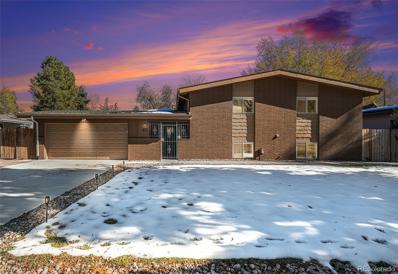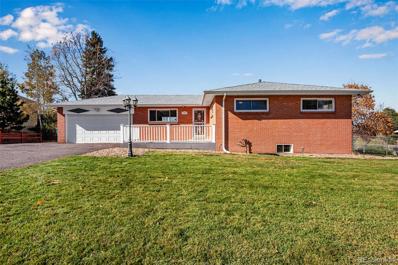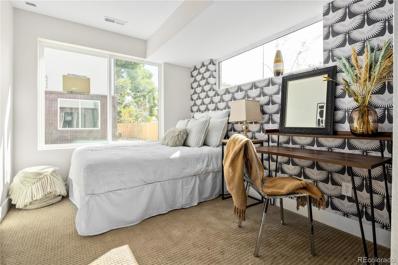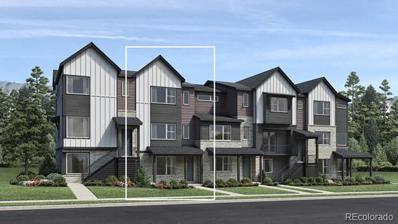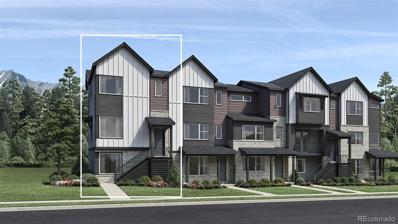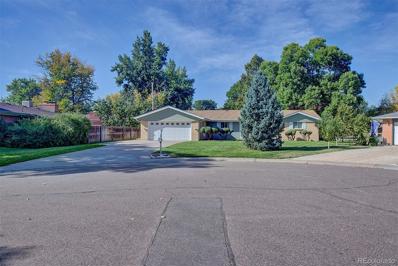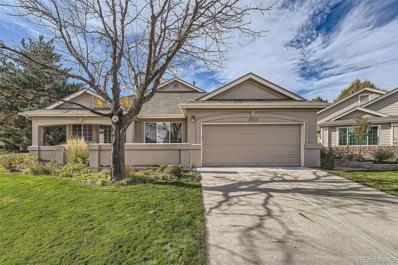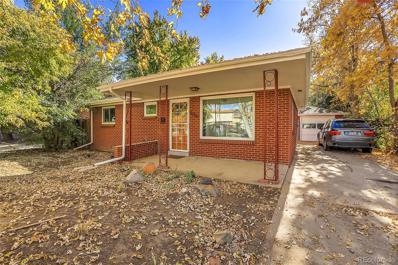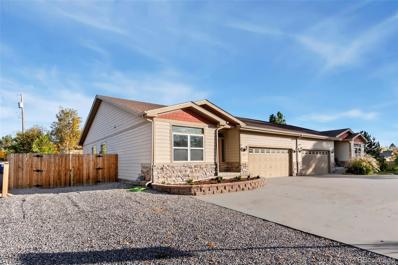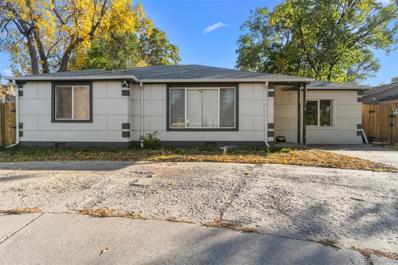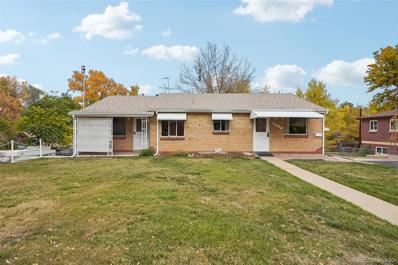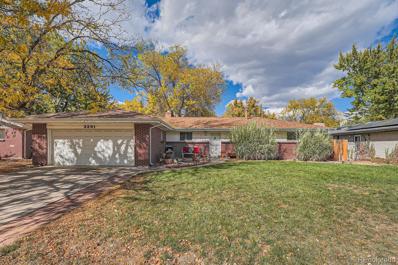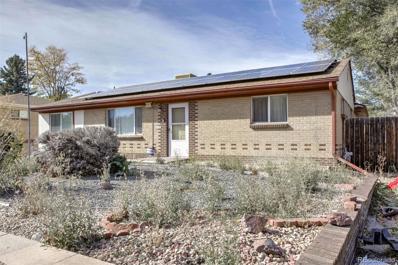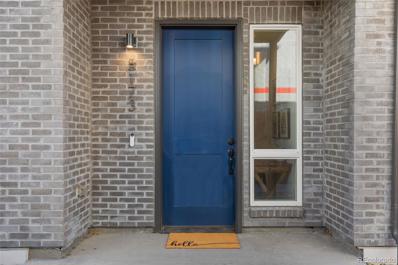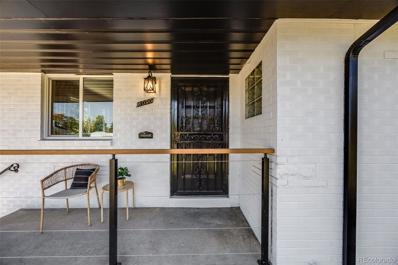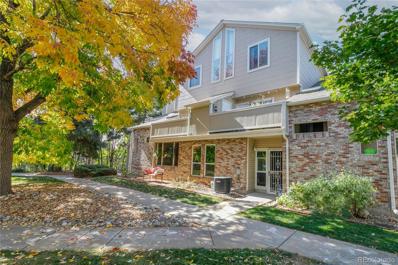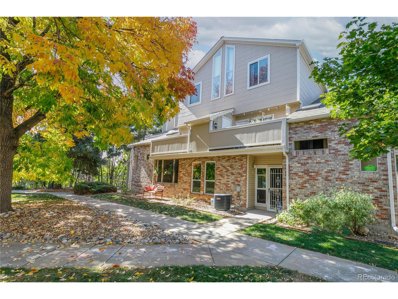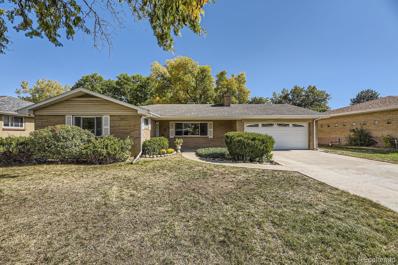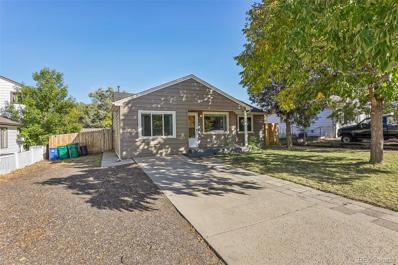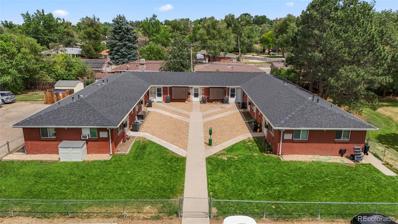Wheat Ridge CO Homes for Rent
The median home value in Wheat Ridge, CO is $597,750.
This is
lower than
the county median home value of $601,000.
The national median home value is $338,100.
The average price of homes sold in Wheat Ridge, CO is $597,750.
Approximately 49.86% of Wheat Ridge homes are owned,
compared to 44.54% rented, while
5.61% are vacant.
Wheat Ridge real estate listings include condos, townhomes, and single family homes for sale.
Commercial properties are also available.
If you see a property you’re interested in, contact a Wheat Ridge real estate agent to arrange a tour today!
- Type:
- Single Family
- Sq.Ft.:
- 1,800
- Status:
- NEW LISTING
- Beds:
- 3
- Lot size:
- 0.31 Acres
- Year built:
- 1961
- Baths:
- 2.00
- MLS#:
- 5911263
- Subdivision:
- Phillips
ADDITIONAL INFORMATION
Welcome to your perfect oasis in Wheatridge! This private 3-bedroom, 2-bathroom home is situated just steps from the Clear Creek Trail, offering easy access to outdoor recreation, walking, and biking. Inside, the open layout with 2 separate spacious living areas and an open kitchen allow for flexibility in use. A striking fireplace that spans nearly the entire wall of the lower level, complemented by a bold brick accent wall, creates a cozy space, perfect for relaxing with your favorite cup of coffee. The property provides quick access to major routes, making commuting to Denver, Golden, or Arvada a breeze. You’ll be just a short drive away from local amenities, dining options, and shopping in all three cities, as well as easy mountain access for weekend getaways. The home includes a spacious 2-car garage with a workshop and an oversized car port, providing ample room for RV parking and gear storage for the outdoor enthusiast or hobbyist. The fully fenced yard and 1/3 acre lot offers privacy and security. Enjoy the benefit of being in a central location with outdoor activities, city conveniences, and mountain access all within reach. Schedule your showing today!
$1,150,000
3320 Yarrow Street Wheat Ridge, CO 80033
- Type:
- Single Family
- Sq.Ft.:
- 2,712
- Status:
- NEW LISTING
- Beds:
- 4
- Lot size:
- 0.3 Acres
- Year built:
- 1961
- Baths:
- 3.00
- MLS#:
- 4012271
- Subdivision:
- Ridgeview Estates
ADDITIONAL INFORMATION
Stunning side-by-side ranch style duplex on a .30 acre beautifully landscaped lot. Each unit has its own 2 car garage and private backyard. 3330 is a gorgeous 1,455 sqft updated owner-occupied unit. The open floor plan features the spacious living room, family room with floor-to-ceiling stacked stone surrounded gas fireplace, dining room with built-in buffet, updated kitchen with breakfast bar seating, newer cabinetry, slab granite countertops, and stainless-steel appliances, 2 bedrooms, updated full bath with double sinks, updated 3/4 bath with walk-in shower, and the laundry room with storage cabinets. The private, fenced back yard has a patio, deck, and garden shed. 452 sqft 2 car attached garage. 3320 is an updated 1,257 sqft tenant-occupied unit with a living room with plantation shutters, dining room, updated kitchen, 2 bedrooms, updated full bath with double sinks, and laundry. The private back yard has a covered patio, brick paver patio, and 2 sheds. Newly built 529 sqft 2 car detached garage and new driveway. Both units have their own boilers (3330 was replaced in 2017), 2 new evaporative coolers in 2010, separate water taps allowing for ample water pressure in each unit, separate gas & electric meters, electrical service upgrades in 2009, and a new roof in 2017. This is a perfect opportunity for a buyer to occupy one side and rent out the other or rent both sides.
- Type:
- Other
- Sq.Ft.:
- 896
- Status:
- NEW LISTING
- Beds:
- 2
- Lot size:
- 0.06 Acres
- Year built:
- 1961
- Baths:
- 2.00
- MLS#:
- 9414176
- Subdivision:
- CARNATION SQUARE CONDOS
ADDITIONAL INFORMATION
Location Matters (Park Next Door, and downtown Wheat Ridge block away). Completely remodeled townhome is ideally suited for anyone who just wants a cute home. Bright new kitchen, shaker soft close cabinets, with quartz counter tops, stainless steel appliance. Update bathrooms, large living room, and elegant wood flooring. Enjoy the convenience of two spacious bedrooms with a large full bath upstairs. Situated in an unbeatable location, you're mere minutes from Tennyson Street's vibrant shops and restaurants and have quick access to I-70 for easy mountain retreats. Enjoy coffee at local favorites like Bardo's or Huckleberry Roasters, or enjoy a sweet treat at Clancy's. Nearby, delightful parks such as Hopper Hollow Park offer playgrounds, basketball courts, picnic areas, and more-ideal for family outings. With great walkability to amenities and proximity to Sloan's Lake, the RiNo district, Old-Town Arvada, and more, this home offers both a peaceful retreat and an active lifestyle.
- Type:
- Condo
- Sq.Ft.:
- 896
- Status:
- NEW LISTING
- Beds:
- 2
- Lot size:
- 0.06 Acres
- Year built:
- 1961
- Baths:
- 2.00
- MLS#:
- 9414176
- Subdivision:
- Carnation Square Condos
ADDITIONAL INFORMATION
Location Matters (Park Next Door, and downtown Wheat Ridge block away). Completely remodeled townhome is ideally suited for anyone who just wants a cute home. Bright new kitchen, shaker soft close cabinets, with quartz counter tops, stainless steel appliance. Update bathrooms, large living room, and elegant wood flooring. Enjoy the convenience of two spacious bedrooms with a large full bath upstairs. Situated in an unbeatable location, you're mere minutes from Tennyson Street's vibrant shops and restaurants and have quick access to I-70 for easy mountain retreats. Enjoy coffee at local favorites like Bardo's or Huckleberry Roasters, or enjoy a sweet treat at Clancy's. Nearby, delightful parks such as Hopper Hollow Park offer playgrounds, basketball courts, picnic areas, and more—ideal for family outings. With great walkability to amenities and proximity to Sloan’s Lake, the RiNo district, Old-Town Arvada, and more, this home offers both a peaceful retreat and an active lifestyle.
- Type:
- Condo
- Sq.Ft.:
- 1,182
- Status:
- NEW LISTING
- Beds:
- 2
- Year built:
- 1960
- Baths:
- 2.00
- MLS#:
- 5094898
- Subdivision:
- Horace Heights
ADDITIONAL INFORMATION
Modern Living Meets Ideal Location Along Clear Creek. Discover a serene yet connected lifestyle in this fully renovated townhome community, nestled in a peaceful cul-de-sac with the calming sounds of Clear Creek right outside your window. These townhomes feature private entrances, fenced backyards, 2 reserved parking spaces, and stylish updates, including durable vinyl flooring, fresh paint, white cabinetry, stainless steel appliances, quartz countertops, and custom backsplashes. The upper level offers a spacious primary bedroom with dual closets, a guest bedroom, and a modern bath, while the fully finished basement adds versatility as a home office, rec room, or non-conforming bedroom, complete with a powder bath, stackable laundry, and storage. Ideally located near Applewood, with easy access to major highways, downtown Denver, and weekend mountain getaways, this community also offers walking distance to Starbucks, restaurants, grocery stores, and plenty of options for an active lifestyle. Modern convenience, natural beauty, and a prime location—your dream home awaits!
- Type:
- Single Family
- Sq.Ft.:
- 2,214
- Status:
- Active
- Beds:
- 4
- Lot size:
- 0.21 Acres
- Year built:
- 1962
- Baths:
- 2.00
- MLS#:
- 6684068
- Subdivision:
- Applewood
ADDITIONAL INFORMATION
**Spacious and Versatile Bi-Level Home with Income Potential in Applewood, Colorado** Discover the possibilities of this updated bi-level home located in the highly sought-after Applewood neighborhood, near the new Lutheran Medical Center. This 4-bedroom, 2-bathroom home features two living spaces, each with its own fireplace, making it ideal for both families and potential rental income. **Upper Level:** Step into a light-filled family room that opens onto a large deck, perfect for gatherings. The upper level boasts a beautifully remodeled kitchen, two bedrooms with spacious closets , and a full bathroom. Integrated blinds in the doors and cordless window blinds throughout ensure both style and safety. **Lower Level:** The lower level has its own separate entrance, a cozy kitchenette, two additional bedrooms, a full bathroom, and a flexible living space with a fireplace—perfect for guests or rental potential. **Exterior Features:** A large two-car garage, accessible via separate entrances in the back, adds convenience and privacy. A rock area adjacent to the driveway provides extra parking space, ideal for trailers, campers, or additional vehicles. Don't miss this opportunity to own a home with versatile living options and incredible features in a prime location. Schedule a tour today!
- Type:
- Single Family
- Sq.Ft.:
- 1,247
- Status:
- Active
- Beds:
- 4
- Lot size:
- 0.31 Acres
- Year built:
- 1961
- Baths:
- 2.00
- MLS#:
- 6037120
- Subdivision:
- Bel Aire
ADDITIONAL INFORMATION
Brick ranch home with unobstructed mountain views! Garden enthusiasts or recreational vehicle owners dream property! This beautiful property is a sprawling third acre! Two car garage with room for RV parking, boat parking, jet skis plus multiple cars! Immense terraced backyard with sprinklers, room for gardens, two sheds for additional storage or use one as a potting shed or hobby space. With a covered backyard deck there is plenty of space to BBQ, play and entertain. Enjoy a relaxing morning sunrise on the front deck of this brick ranch home. Enter the home to a spacious living room which flows into the dining room. Cozy up on cold Colorado nights to enjoy your meal in front of the fireplace while gazing out the sliding patio doors to enjoy the unobstructed mountain views. Kitchen with dishwasher, cooktop and space for a small eat-in table. Two bedrooms and an updated modern bathroom complete the main floor. Head down to the basement with two non conforming bedrooms, a large living space and an updated bathroom. This home has newer finished hardwoods, remodeled bathrooms, newer vinyl windows and a roof that is about 2.5 yrs old. Quiet neighborhood location backing to Everitt Elementary, ball fields and tennis courts. A short block away you can find access to the Clear Creek Trail System to explore all Colorado has to offer. Easy access to I70, I76, downtown and Golden. Near Wheat Ridge Rec Center, schools, restaurants and shopping. Schedule a tour today!
- Type:
- Townhouse
- Sq.Ft.:
- 1,373
- Status:
- Active
- Beds:
- 3
- Year built:
- 2023
- Baths:
- 2.00
- MLS#:
- 5736632
- Subdivision:
- Barths
ADDITIONAL INFORMATION
Welcome to Founders 14 - new construction modern townhomes with NO HOA. Easy living right in the middle of Wheat Ridge on the rapidly expanding 38th Avenue Corridor. This brand new 3 bedroom townhome features modern finishes, tall ceilings and a private one car garage wired for electric vehicle charger. A well laid out ground floor features a bedroom, full bath and storage closet. Upstairs, the main living space is full of natural light to enjoy and entertain. The kitchen is generous with bar top seating for four on the island, stainless steel appliances and abundance of countertop space. Easy to maintain luxury flooring throughout in a beautiful warm wood tone. A gorgeous electric fireplace and accent wall acts as the centerpiece. The top floor welcomes with two bedrooms and a full bathroom with double vanity, quartz counters and ample storage. The primary bedroom includes large walk-in closet and big picture window for all that Colorado sunshine. The secondary bedroom has great views of the Rocky Mountains year round. Laundry closet is conveniently located by the bedrooms. The City of Wheat Ridge allows for STR (short term rental) licensing at this property. Buyer to verify licensing and income potential via Airbnb, VRBO etc. Buyer will be responsible for monthly property management fee for water, trash, snow removal, window cleaning and landscape maintenance (estimated $165 per month). Relax at Founders Park, just steps away from your front door. Walk to a plethora of hotspots including: Bardo Coffee Shop, Huckleberry Roasters, La Fonda Mexican, Clancy's Irish Pub, Wolf + Wildflower Wine Bar, Colorado Plus Brew Pub, Rolling Smoke BBQ and Moon River Food Truck Collective. Numerous parks nearby and just a quick bike ride or drive to all the culture on Tennyson Street. Retail space to be constructed on site with restaurants/retail adding to the exceptional walk score factor of this new community. 3D tour and photos are of am identical unit.
- Type:
- Townhouse
- Sq.Ft.:
- 1,772
- Status:
- Active
- Beds:
- 2
- Lot size:
- 0.03 Acres
- Year built:
- 2024
- Baths:
- 3.00
- MLS#:
- 2130368
- Subdivision:
- The Ridge At Ward Station
ADDITIONAL INFORMATION
Introducing a stunning Toll Brothers townhome at The Ridge at Ward Station with upgraded award winning interior design finishes, available March/April 2025. This Hale Farmhouse features two bedrooms and two baths on the upper level with an open concept study and half bath on lower level. 9-10' ceilings, a two-car garage, and corner kitchen design perfect for entertaining. KitchenAid appliances, elegant quartz countertops, frameless shower enclosure and poured shower pan with tile. Sit back and relax on your covered balcony in this low-maintenance community that includes lawn care and snow removal. Discover convenience in Wheat Ridge! Adjacent to the light rail station providing easy access to the charm of Old Town Arvada and the vibrant heart of downtown Denver. Reach out today to schedule a tour.
- Type:
- Townhouse
- Sq.Ft.:
- 1,672
- Status:
- Active
- Beds:
- 2
- Lot size:
- 0.04 Acres
- Year built:
- 2024
- Baths:
- 3.00
- MLS#:
- 6883270
- Subdivision:
- The Ridge At Ward Station
ADDITIONAL INFORMATION
Introducing a stunning Toll Brothers townhome at The Ridge at Ward Station with upgraded award winning interior design finishes, available Jan/Feb 2025. This corner lot Baker Aberdeen features two spacious bedrooms with 2 private bathrooms and a study. 9-10' ceilings, a two-car garage, and an inviting open concept design. KitchenAid appliances, elegant quartz countertops, frameless shower enclosure and poured shower pan with tile. Sit back and relax on your balcony in this low-maintenance community that includes lawn care and snow removal. Discover convenience in Wheat Ridge! Adjacent to the light rail station providing easy access to the charm of Old Town Arvada and the vibrant heart of downtown Denver. Reach out today to schedule a tour.
- Type:
- Single Family
- Sq.Ft.:
- 1,866
- Status:
- Active
- Beds:
- 5
- Lot size:
- 0.31 Acres
- Year built:
- 1962
- Baths:
- 3.00
- MLS#:
- 9806779
- Subdivision:
- Applewood Village
ADDITIONAL INFORMATION
Highly sought after, cul-de-sac sprawling ranch in the popular, Applewood Village Wheat Ridge Community! From the curb this home defines curb appeal with the beautifully landscaped yard and loaded with large mature trees. Entering the home, you’re greeted with original 60’s character throughout and options to make your own improvements and upgrades! The main level features a large living room with cozy gas log fireplace, natural light with large skylight and direct access to the huge kitchen with ample countertop space, all included appliances, and eat-in space. For the formal events and entertaining you won’t find a better formal dining room off the kitchen and living room. The main level is finished off with two large bedrooms, a full bathroom complete with double vanity and a primary bedroom including 3/4 primary bath. The original hardwood floors found in the main level hallways, formal dining room and all three upper-level bedrooms will be a major talking point. Head downstairs and you’ll find a second huge family space complete with wood-burning fireplace, custom mood lighting and ample room for pool table, games or whatever your needs are! This area is finished off with a wet bar and direct access to the 2 basement level, non-conforming bedrooms and 3/4 bath/laundry room. This great home is finished off with a year around sunroom giving you direct access to the large backyard, perfect for summer BBQs and entertaining. The large shed/workshop will be loved by all, perfect for storage or to be used as workspace with double entry options. Applewood is sought after due to its easy access to shopping, restaurants, entertainment and i70, making downtown or the mountains a breeze to get to! This ranch style home is ready for new owners to continue to love or upgrade as desired, schedule your private showing today and start making memories tomorrow!
- Type:
- Single Family
- Sq.Ft.:
- 1,942
- Status:
- Active
- Beds:
- 2
- Lot size:
- 0.09 Acres
- Year built:
- 1998
- Baths:
- 2.00
- MLS#:
- 2879449
- Subdivision:
- Cambridge Park
ADDITIONAL INFORMATION
Lovely patio home in sought-after gated Cambridge Park community near Wheat Ridge Rec Center, Starbucks and Sprouts! The 2 BR/2Bath plus study home is in a private yet handy location, accessible to downtown and highway, but tucked into the very popular private community. Welcoming covered courtyard is lovely for sitting/entertaining, or use the back patio near the walking trail with gas BBQ! Expansive entry opens to study/office with double glass doors & bayed windows and vaulted great room with big window that either lets in beautiful sunlight or can be darkened by American Rolling shutter that creates privacy and dark! Open kitchen has 42" cabinets, newer appliances, marble countertop, butler pantry and generous pantry. Formal dining room offers choice for dining spots whether casual or special occassions. Laundry room is in handy location with storage cabinets and slop sink. Spacious Primary Bedroom Suite is vaulted, has two walk in closets, bayed window and 5-piece bath. Second bedroom is adjacent to 3/4 bath. 2-car attached garage pops right into the butler pantry kitchen entrance. Unfinished basement has 3 conforming windows, new windows and window wells and is awaiting either lots of storage space or your custom finishes. Lovely perennial garden will bring springtime surprises and interior walking path has access to Clear Creek Bike/Walking! Open Houses: Friday, 11/1 4-6:00 p.m. and Saturday, 11/2 2-4:00 p.m.
- Type:
- Single Family
- Sq.Ft.:
- 884
- Status:
- Active
- Beds:
- 2
- Lot size:
- 0.15 Acres
- Year built:
- 1960
- Baths:
- 1.00
- MLS#:
- 4547399
- Subdivision:
- Blake Block
ADDITIONAL INFORMATION
A Wonderful property nestled in this Quiet, Quiet Wheat Ridge neighborhood ! A land that time forgot. This is a Solid, Solid brick home , NO CRACKS ! Beautiful open floor plan, Newer windows, Central Air works great. Great oversized one car garage with covered back patio. just the perfect sized front and backyard ( very private) newer roof. Interior does need some remodeling add you own personal touches and improve your equity position !!
- Type:
- Single Family
- Sq.Ft.:
- 1,720
- Status:
- Active
- Beds:
- 2
- Lot size:
- 0.14 Acres
- Year built:
- 2006
- Baths:
- 2.00
- MLS#:
- 8035676
- Subdivision:
- Fruitdale
ADDITIONAL INFORMATION
Polished with Attention to Detail this Newer Home in Fruitdale is ready for immediate move-in! Walking into this home you are greeted with hardwood floors, recessed lighting and Open Wrought Iron Handrails. Directly to the left is a Home Office/Rec Room that receives plenty of light. Down the Hallway is the Full Guest Bathroom with Granite CounterTops and 2nd Bedroom on the left and Stairwell, Laundry and Garage access on the right. Continuing down the hall you'll find a massive Living room with built-ins, Gas Fireplace for Cold Winter Days, Ceiling Fans all open to the Formal Dining Area and Well Appointed Kitchen featuring Granite CounterTops, Black Appliances, Kitchen Island with Electricity, Recessed Lighting and spacious pantry. The Kitchen leads out to a Covered Back Patio and Backyard ready for your design ideas. The side Driveway leaves plenty of room for Boat or RV parking. The Generous sized Primary Bedroom offers, Ceiling Fan, High Ceilings, Large Window, with en-suite featuring Tile Flooring, Granite CounterTops, Double Sinks, Jutted Soaking Tub, Separate Shower and Large Walk-in Closet. The Basement features 1720 Square Feet with Rough-in Plumbing, A large Bedroom Framed in and plenty of space to grow. Don't wait too long to see this one. Call/Text for a Private Showing Today!
- Type:
- Single Family
- Sq.Ft.:
- 1,012
- Status:
- Active
- Beds:
- 3
- Lot size:
- 0.22 Acres
- Year built:
- 1950
- Baths:
- 2.00
- MLS#:
- 7297712
- Subdivision:
- Reed Street
ADDITIONAL INFORMATION
LOCATION! LOCATION! LOCATION! Move-in Ready! Remodeled! Welcome to this single-family ranch-style home in desirable Wheat Ridge location! Your future home offers 3 Bedrooms and 1.5 Bathrooms. You'll love the seamless layout between the spacious Living Room, Dining area, and nice open Kitchen with stainless-steel appliances. There are gorgeous original hardwood floors throughout! Newer AC and Furnace (HVAC). Big fenced lot is zoned for an in-law suite! Ample parking in front of the home, and easy access to downtown, as well I-70 to the Mountains! Must-see! Call now for a private showing!
- Type:
- Single Family
- Sq.Ft.:
- 2,678
- Status:
- Active
- Beds:
- 5
- Lot size:
- 0.21 Acres
- Year built:
- 1955
- Baths:
- 3.00
- MLS#:
- 7164125
- Subdivision:
- Howe
ADDITIONAL INFORMATION
The seller has owned and loved this brick ranch for 43 years! The basement, with two doors to the backyard, includes a large wet bar for entertaining plus a sound-proofed musical studio which could be a bedroom with ensuite bathroom. The home has 500-amp electrical service, with 240-volt outlets in the detached garage/workshop. There are four separate sheds in the backyard. Well water is used for irrigation. The asphalt driveway was recently seal coated. There’s a fenced dog run and pre-wiring for a hot tub. You’ve got to see this home to believe it! Click on the virtual tour icon or visit www. WheatRidgeHome.info to take a narrated video tour.
- Type:
- Single Family
- Sq.Ft.:
- 2,848
- Status:
- Active
- Beds:
- 5
- Lot size:
- 0.22 Acres
- Year built:
- 1962
- Baths:
- 3.00
- MLS#:
- 2377363
- Subdivision:
- Applewood Village
ADDITIONAL INFORMATION
Location! Location! Location! This Charming Ranch style Family home is in the heart of Applewood Village and is waiting for you to make it your own! With 5 Bedrooms and 3 Bathrooms, this property features stunning Hardwood Floors, Double-pane Windows, and a Double-sided Fireplace that can be enjoyed from the Living room and the Dining room! In addition the main floor offers a Primary Bedroom with a Beautifully Updated Bathroom, two additional Bedrooms and a second Full Bathroom featuring a classic Claw-foot tub. The Finished Basement includes a Cozy Family room, an additional Fireplace, a spacious Storage room, Laundry room, Bar and two additional non-conforming Bedrooms. Relax in the peaceful surroundings of this quiet street, complete with a Fenced yard and Covered patio—ideal for entertaining—while being just blocks from Shopping, Dining, and Crownhill Lake and Trails! This home is conveniently located just minutes from Golden, Green Mountain, Morrison, Edgewater, Lutheran Medical Center, Colorado Mills and has easy access to I-70 and 6th Ave! Don’t miss your chance to make this Amazing Family Home yours! Contact us for a private showing today!
- Type:
- Single Family
- Sq.Ft.:
- 1,527
- Status:
- Active
- Beds:
- 3
- Lot size:
- 0.18 Acres
- Year built:
- 1959
- Baths:
- 2.00
- MLS#:
- 2903068
- Subdivision:
- Wheatridge Manor
ADDITIONAL INFORMATION
Discover the potential of this 3-bedroom, 2-bathroom single-family home located in the desirable Wheatridge Manor subdivision of Wheat Ridge, Colorado. Offering 1,527 square feet of one-level living, this ranch-style home is perfect for buyers looking to create their dream space and build sweat equity with some TLC and remodeling expertise. Key Features include Master Suite with an accessible bathroom and roll-in shower. Quiet street in a peaceful neighborhood. Two sheds in the fenced backyard, perfect for storage or a workshop. Xeriscaped front yard for low-maintenance curb appeal. Green-ready with existing affordable transferrable solar lease and upgraded electrical. New furnace installed in 2016 and new roof in 2017. Easy access to I-70 and close to shopping, dining, and entertainment. This property is perfect for investors, DIY enthusiasts, or anyone with a vision to transform a house into a home. With its prime location and ample outdoor space, this fixer-upper offers endless possibilities. Don’t miss out on this opportunity to own a piece of Wheatridge Manor—schedule your tour today!
- Type:
- Townhouse
- Sq.Ft.:
- 2,274
- Status:
- Active
- Beds:
- 4
- Lot size:
- 0.03 Acres
- Year built:
- 2022
- Baths:
- 3.00
- MLS#:
- 4034910
- Subdivision:
- The Ridge At Ward Station
ADDITIONAL INFORMATION
Welcome to 5173 Vivian Street, a modern residence in the heart of Wheat Ridge. This beautifully designed home spans 2,274 square feet and offers a seamless blend of style and functionality. As you enter, you'll be greeted by an open-concept living space that effortlessly connects the living room, dining area, and kitchen, creating an ideal environment for gatherings and relaxation. The kitchen is equipped with everything you would need, including that kitchen island WOW! This home features four spacious bedrooms and three well-appointed bathrooms, providing comfort and privacy for everyone. The primary suite is a true retreat, featuring a private bathroom and access to a huge walk-in closet as well as a bathroom that provides so much storage. The top level also has 2 additional bedroom and a bath. On the Lower lever you will find another bedroom or an office with easy access to mudroom and 2 car garage. Whole Home Vaccum is included. This home provides easy access to the diverse amenities Wheat Ridge has to offer, from dining and shopping to outdoor activities. Schedule a visit today and discover the perfect blend of modern living and convenience in this exceptional home.
- Type:
- Single Family
- Sq.Ft.:
- 1,307
- Status:
- Active
- Beds:
- 4
- Lot size:
- 0.21 Acres
- Year built:
- 1957
- Baths:
- 2.00
- MLS#:
- 7526215
- Subdivision:
- Highland Gardens
ADDITIONAL INFORMATION
PARK-LIKE and SERENE, this FULLY REMODELED and spacious 4-bedroom, 2-bath home is ideally located near Sloan’s Lake, Edgewater Public Market, and Tennyson Street shops. Walk to Panorama Park and local coffee shops. Park-like front and backyard spaces ready for your outdoor living! This beautifully updated home offers incredible versatility because the main level and basement can function like separate living spaces. Each level features two bedrooms and luxurious bathrooms with double sinks, a separate shower, and a freestanding bathtub. The main floor is bright and airy, with an expanded living room, formal dining area, and a brand-new kitchen complete with granite countertops and new appliances. With its distinct living areas, this home is perfect for multi-generational living or basement rental unit. Wheat Ridge allows ADUs, presenting an incredible opportunity to build and create extra income. Just add a door and the basement becomes a separate lock-off rental unit. You can potentially offset your mortgage with this floorplan. Don’t miss out on this prime investment opportunity!
- Type:
- Condo
- Sq.Ft.:
- 858
- Status:
- Active
- Beds:
- 1
- Year built:
- 1984
- Baths:
- 2.00
- MLS#:
- 5165865
- Subdivision:
- Garrison Lakes
ADDITIONAL INFORMATION
Large 1 bedroom Condo with great access to I-70. This top floor 1 bedroom Condo has the square footage of a 2 bedroom condo, but with a unique layout to the second floor. The Main floor is open concept with living, dining area and kitchen convenient with a 1/2 bath and laundry on main level. The second level has a 3/4 bath with a large separate Jetted tub located in the open area with a flex space that could be used as a number of different uses located on the other side of tub (Must see to appreciate) This unit is well maintained as well as the complex
- Type:
- Other
- Sq.Ft.:
- 858
- Status:
- Active
- Beds:
- 1
- Year built:
- 1984
- Baths:
- 2.00
- MLS#:
- 5165865
- Subdivision:
- Garrison Lakes
ADDITIONAL INFORMATION
Large 1 bedroom Condo with great access to I-70. This top floor 1 bedroom Condo has the square footage of a 2 bedroom condo, but with a unique layout to the second floor. The Main floor is open concept with living, dining area and kitchen convenient with a 1/2 bath and laundry on main level. The second level has a 3/4 bath with a large separate Jetted tub located in the open area with a flex space that could be used as a number of different uses located on the other side of tub (Must see to appreciate) This unit is well maintained as well as the complex
- Type:
- Single Family
- Sq.Ft.:
- 2,279
- Status:
- Active
- Beds:
- 4
- Lot size:
- 0.2 Acres
- Year built:
- 1956
- Baths:
- 3.00
- MLS#:
- 8221509
- Subdivision:
- Melrose Manor
ADDITIONAL INFORMATION
Beautiful and solid 1956 Mid Century all brick ranch. Gleaming hardwood floors on most of the main floor. New interior paint! New LVP flooring in the basement. Classic/Retro original main floor bathrooms in excellent condition. Cozy main floor family room with exposed brick walls, retro paneling, and a brick fireplace. Elegant living room with a classic brick fireplace and large picture window. Double paned replacement windows. A 36’ x 10 covered back patio overlooks a large, fenced backyard. Storage shed adjoining the covered patio. Well water used for irrigation only saves on utility bills. Evaporative cooler.
- Type:
- Single Family
- Sq.Ft.:
- 1,059
- Status:
- Active
- Beds:
- 3
- Lot size:
- 0.17 Acres
- Year built:
- 1950
- Baths:
- 2.00
- MLS#:
- 8122512
- Subdivision:
- Columbia Heights
ADDITIONAL INFORMATION
Fall in love with this beautifully remodeled ranch-style home! The exterior is enhanced with newer siding and 2021 roof. The kitchen shines with new stainless-steel appliances, quartz countertops, and under-cabinet lighting. The master bedroom offers a full en-suite bath, while the main bathroom is tastefully updated. Additional updates include a newer furnace, central A/C, and water heater. The full-size washer and dryer are included for your convenience. Outside, enjoy the spacious covered patio and fenced backyard—a perfect oasis for entertaining and for any fur babies to roam! This home is ideally located near downtown Wheat Ridge’s restaurants, shops, and pubs, with Tennyson Street’s boutiques, eateries, breweries, and galleries just minutes away. Public transportation is less than two blocks away, and easy access to I-70 makes for a quick commute to downtown Denver or weekend trips to the mountains. Get ready to fall in love with your new home!
$1,775,000
4560-4572 Everrett Wheat Ridge, CO 80033
- Type:
- Multi-Family
- Sq.Ft.:
- 5,850
- Status:
- Active
- Beds:
- n/a
- Year built:
- 1962
- Baths:
- MLS#:
- 8972750
ADDITIONAL INFORMATION
Andrea Conner, Colorado License # ER.100067447, Xome Inc., License #EC100044283, [email protected], 844-400-9663, 750 State Highway 121 Bypass, Suite 100, Lewisville, TX 75067

Listings courtesy of REcolorado as distributed by MLS GRID. Based on information submitted to the MLS GRID as of {{last updated}}. All data is obtained from various sources and may not have been verified by broker or MLS GRID. Supplied Open House Information is subject to change without notice. All information should be independently reviewed and verified for accuracy. Properties may or may not be listed by the office/agent presenting the information. Properties displayed may be listed or sold by various participants in the MLS. The content relating to real estate for sale in this Web site comes in part from the Internet Data eXchange (“IDX”) program of METROLIST, INC., DBA RECOLORADO® Real estate listings held by brokers other than this broker are marked with the IDX Logo. This information is being provided for the consumers’ personal, non-commercial use and may not be used for any other purpose. All information subject to change and should be independently verified. © 2024 METROLIST, INC., DBA RECOLORADO® – All Rights Reserved Click Here to view Full REcolorado Disclaimer
| Listing information is provided exclusively for consumers' personal, non-commercial use and may not be used for any purpose other than to identify prospective properties consumers may be interested in purchasing. Information source: Information and Real Estate Services, LLC. Provided for limited non-commercial use only under IRES Rules. © Copyright IRES |
