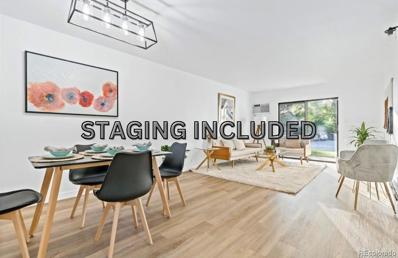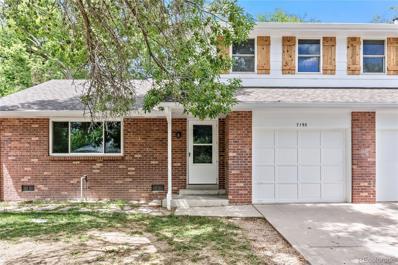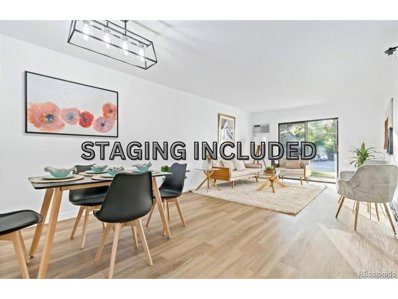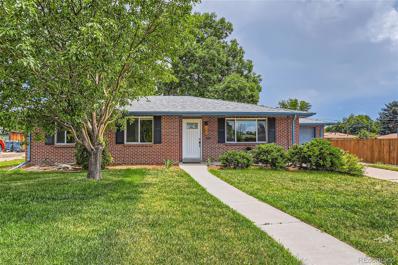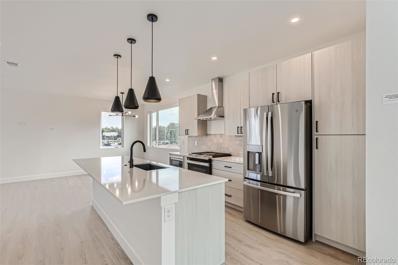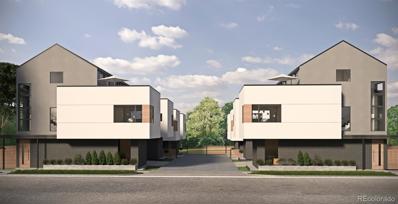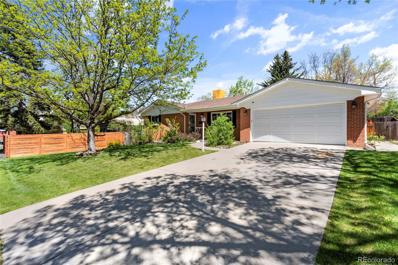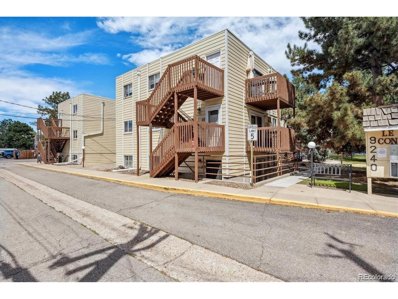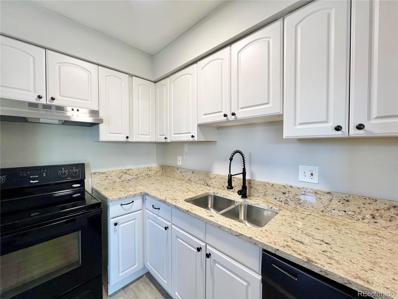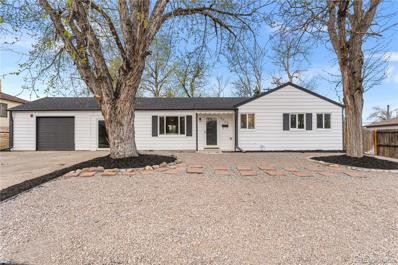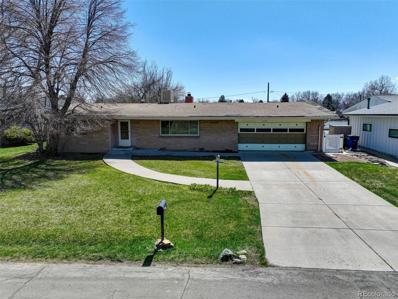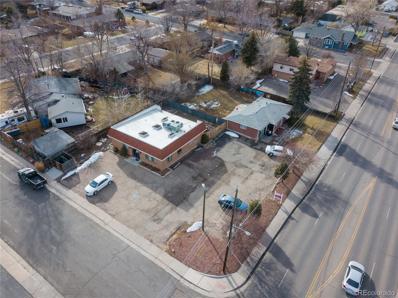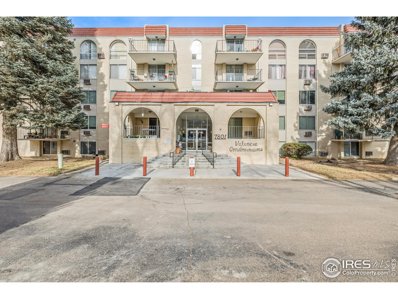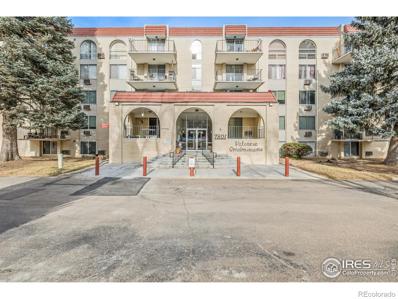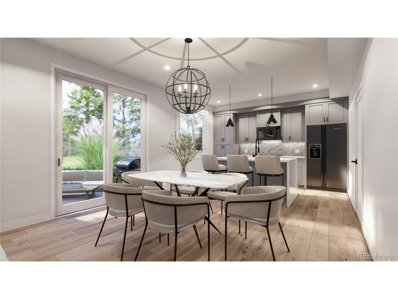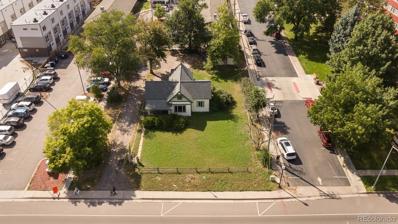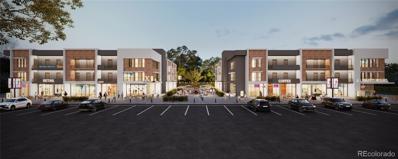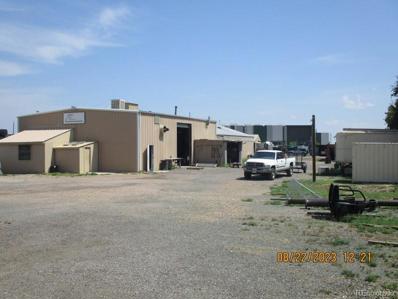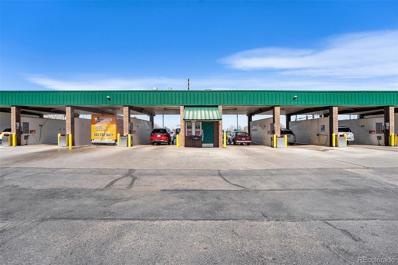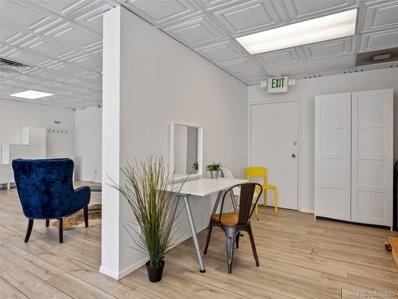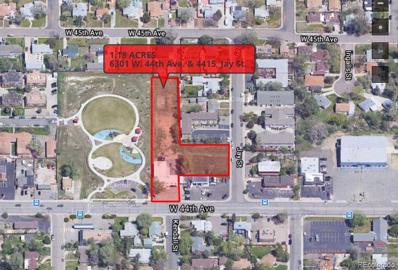Wheat Ridge CO Homes for Rent
- Type:
- Condo
- Sq.Ft.:
- 624
- Status:
- Active
- Beds:
- 1
- Year built:
- 1978
- Baths:
- 1.00
- MLS#:
- 6938803
- Subdivision:
- Wheat Ridge
ADDITIONAL INFORMATION
ALL STAGING INCLUDED AT NO EXTRA COST! This property is located in a High Cost Area. The High Cost Area Purchase Program offers up to $7,240 in lender credits for an interest rate buydown. Welcome to this beautifully updated and affordable 1 bed, 1 bath condo in Wheat Ridge. Enjoy the brand-new kitchen featuring stainless steel appliances, new countertops, and cabinets. The condo boasts new flooring and fresh paint throughout, enhancing its modern appeal. The living room is bathed in natural light from the glass patio doors. The spacious bedroom offers ample closet space, and the bathroom features stunning new tile. The location is unbeatable, within walking distance to Crown Hill Park and Crown Hill Lake. You'll also have convenient access to shopping, dining, and nightlife in the surrounding areas. Perfectly situated near restaurants, grocery stores, Lakeside Amusement Park, and various recreation centers. Additional amenities include a reserved carport and plenty of guest parking. The community provides abundant green space, a fantastic outdoor pool, and numerous other outdoor activities. Your new home awaits!
- Type:
- Single Family
- Sq.Ft.:
- 1,271
- Status:
- Active
- Beds:
- 2
- Lot size:
- 0.13 Acres
- Year built:
- 1972
- Baths:
- 2.00
- MLS#:
- 9763747
- Subdivision:
- Barths
ADDITIONAL INFORMATION
Welcome to this beautifully updated 2-story half-duplex located in the vibrant heart of Wheat Ridge, offering close proximity to Sloan's Lake, Edgewater, the Highlands, and Berkeley. This charming home features 2 spacious bedrooms and a powder bathroom on the main floor, along with a full-size bathroom upstairs, combining contemporary updates with classic appeal. Step inside to a big living room and a lovely dining room, perfect for entertaining guests or enjoying cozy family dinners. The updated kitchen is a chef's dream, boasting sleek shaker cabinets, stunning new stainless steel appliances, and ample counter space for all your culinary adventures. Upstairs, you'll find two generously sized bedrooms, each with great closets providing plenty of storage. The large upstairs bathroom is a true retreat, featuring a walk-in shower and a double vanity, offering a spa-like experience. The home also includes a nice-sized laundry room for added convenience. The outdoor space is a true oasis, with a massive fully fenced backyard that provides a private haven for relaxation and recreation. Mature landscaping adds to the charm and tranquility of the space. Additional features include brand new carpet throughout the home and an attached 1-car garage, offering convenience and additional storage. This home is perfectly situated in a thriving community with easy access to shopping, dining, and recreational activities. Whether you're taking a stroll around Sloan's Lake, exploring the shops and eateries in Edgewater, or enjoying the vibrant nightlife in the Highlands, you'll love the convenience and lifestyle this location offers. Don't miss the opportunity to own this beautifully updated home in one of Wheat Ridge's most desirable neighborhoods. Contact the listing agent today for more information or to schedule a viewing.
- Type:
- Other
- Sq.Ft.:
- 624
- Status:
- Active
- Beds:
- 1
- Year built:
- 1978
- Baths:
- 1.00
- MLS#:
- 6938803
- Subdivision:
- Wheat Ridge
ADDITIONAL INFORMATION
ALL STAGING INCLUDED AT NO EXTRA COST! This property is located in a High Cost Area. The High Cost Area Purchase Program offers up to $7,240 in lender credits for an interest rate buydown. Welcome to this beautifully updated and affordable 1 bed, 1 bath condo in Wheat Ridge. Enjoy the brand-new kitchen featuring stainless steel appliances, new countertops, and cabinets. The condo boasts new flooring and fresh paint throughout, enhancing its modern appeal. The living room is bathed in natural light from the glass patio doors. The spacious bedroom offers ample closet space, and the bathroom features stunning new tile. The location is unbeatable, within walking distance to Crown Hill Park and Crown Hill Lake. You'll also have convenient access to shopping, dining, and nightlife in the surrounding areas. Perfectly situated near restaurants, grocery stores, Lakeside Amusement Park, and various recreation centers. Additional amenities include a reserved carport and plenty of guest parking. The community provides abundant green space, a fantastic outdoor pool, and numerous other outdoor activities. Your new home awaits!
- Type:
- Single Family
- Sq.Ft.:
- 1,144
- Status:
- Active
- Beds:
- 4
- Lot size:
- 0.21 Acres
- Year built:
- 1955
- Baths:
- 3.00
- MLS#:
- 7398167
- Subdivision:
- Palmyra Gardens
ADDITIONAL INFORMATION
Quality 4Bd/3Ba Mid-Century brick home on 9,000+ square foot lot. Super Quiet street with no direct access to busy streets, flat and sunny! The main level has an open-concept kitchen, custom metal rails and the cozy dining room has a great view of a huge private yard. The basement is fully finished offering a huge media area, a fourth bedroom and a full bath along with a laundry room. Newer windows and sliding glass door off the dining room opens to a newly poured concrete patio entertainment space! Nice landscaping, new sod front and garden area and beds in the backyard. AND... the property has a well that you can use to water the entire yard! There is plenty of water and great pressure. This home is right up the street from the Arvada Ridge light rail station! You cannot beat this location. Within 20 minutes from Downtown, Denver Botanic Gardens, Elitch Gardens, and easy west-side location with quick access to mountains.
- Type:
- Single Family
- Sq.Ft.:
- 1,840
- Status:
- Active
- Beds:
- 3
- Lot size:
- 0.06 Acres
- Year built:
- 2024
- Baths:
- 4.00
- MLS#:
- 3322451
- Subdivision:
- Gemini
ADDITIONAL INFORMATION
Schedule your tour today via this link -->> https://calendly.com/neneh-biffinger/gemini-tour. Preferred Lender Incentives: 2-1 Buydown and Ring Doorbell. Experience sophisticated modern living in this new community, presenting FOUR duplexes meticulously designed with curated finishes and housed in a prime location. With three levels and a rooftop deck, these homes elevate your lifestyle and enjoyment. Each duplex side offers a mirror layout and distinct color schemes. As you enter, you're greeted by an inviting entryway featuring a multi-level atrium and expansive windows that flood the space with natural light. The bonus flex room and convenient powder bath offer versatile space, perfect for an office, gym, or cozy retreat. The second level’s open floor plan seamlessly merges the kitchen, living room, and dining area, fostering effortless entertaining or relaxation. The kitchen is complete with an eat-in island and modern appliances, A powder room adds convenience to your daily routine. Thoughtfully located on this level, the sizable primary retreat with ensuite offers a double vanity, large shower, and private water closet for added luxury. Venture to the third level, where two additional bedrooms await, along with a full bathroom, and washer/dryer closet with hookups. A wet bar, accented by a large window, leads to the expansive rooftop deck, where you will create unforgettable memories under the open sky. An oversized one-car garage and driveway offer extra storage space and parking.. Conveniently located for a short commute to downtown Denver and easy access to mountains, trails, parks, and nearby resources. Make one of these eight units your new home. This unit will have a darker scheme. Anticipated completion for this home is Oct/Nov 2024. Take a look at the additional home - listing #9991848.
- Type:
- Single Family
- Sq.Ft.:
- 1,840
- Status:
- Active
- Beds:
- 3
- Lot size:
- 0.06 Acres
- Year built:
- 2024
- Baths:
- 4.00
- MLS#:
- 8467977
- Subdivision:
- Gemini
ADDITIONAL INFORMATION
Experience sophisticated modern living in this new community, presenting four duplexes meticulously designed with curated finishes and housed in a prime location. With three levels and a rooftop deck, these homes elevate your lifestyle and enjoyment. As you enter, you're greeted by an inviting entryway featuring a multi-level atrium and expansive windows that flood the space with natural light. The bonus flex room and convenient powder bath offer versatile space, perfect for an office, gym, or cozy retreat. The second level’s open floor plan seamlessly merges the kitchen, living room, and dining area, fostering effortless entertaining or relaxation. The kitchen is complete with an eat-in island and modern appliances, A powder room adds convenience to your daily routine. Thoughtfully located on this level, the sizable primary retreat with ensuite offers a double vanity, large shower, and private water closet for added luxury. Venture to the third level, where two additional bedrooms await, along with a full bathroom, and washer/dryer closet with hookups. A wet bar, accented by a large window, leads to the expansive rooftop deck, where you will create unforgettable memories under the open sky. An oversized one-car garage and driveway offer extra storage space and parking.. Conveniently located for a short commute to downtown Denver and easy access to mountains, trails, parks, and nearby resources. Be the first to secure one of the eight units, each offering a mirror layout and distinct color schemes This unit will have a lighter scheme. Anticipated completion for this home is August 2024. Schedule your tour today via this link -->> https://calendly.com/neneh-biffinger/gemini-tour Offering Preferred Lender Incentives: 2-1 Buydown and Ring Doorbell.
- Type:
- Single Family
- Sq.Ft.:
- 2,752
- Status:
- Active
- Beds:
- 4
- Lot size:
- 0.23 Acres
- Year built:
- 1964
- Baths:
- 3.00
- MLS#:
- 3273546
- Subdivision:
- Bel Aire
ADDITIONAL INFORMATION
Nestled in the serene neighborhood of Bel Aire, this charming ranch-style home promises a comfortable lifestyle. From the moment you step inside, you’re greeted by the elegance of mid-century modern textured ceilings and real wood floors on the main floor. With four generously sized bedrooms and three bathrooms, including an en-suite in the primary bedroom, there’s ample space for the whole family to spread out and relax. Downstairs, discover a versatile space with its own kitchen and a separate entrance, offering endless possibilities for rental income, guest accommodations, or in-law quarters. Located in Wheat Ridge’s district 3 means Buyers won’t have to be waitlisted for short term rental license as it’s the only district with remaining licenses. Outside you’ll find a covered paver tile patio ideal for dining and entertaining. The backyard, fully fenced for privacy, boasts a spacious layout with endless potential for gardening, playtime, or simply unwinding in the sunshine. A convenient shed offers additional storage space, ensuring that tools and outdoor gear are always close at hand. Plus, with electricity already installed, it’s ready to become a workshop or hobby haven or take your workshop into the heated garage. Proximity to freeways and amenities ensures that daily errands are a breeze. Whether you’re drawn to its classic charm, abundant potential, or fantastic location, this home offers the perfect canvas for creating a lifetime of cherished memories.
- Type:
- Other
- Sq.Ft.:
- 545
- Status:
- Active
- Beds:
- 1
- Year built:
- 1975
- Baths:
- 1.00
- MLS#:
- 6779186
- Subdivision:
- Wheat Ridge
ADDITIONAL INFORMATION
Seize the opportunity to own this updated and affordable 1-bedroom, 1-bathroom condo for just $159,000. This move-in ready unit features fresh paint, new flooring, and updated countertops. Benefit from a reserved parking spot and a spacious wrap-around patio. Conveniently located near I-70, commuting is effortless. You'll be close to grocery stores, restaurants, and entertainment at Arvada Marketplace and Olde Town Arvada. The HOA fee covers heat, gas, sewer, water, community pool, and more, providing financial ease. Enjoy Colorado's stunning natural beauty with parks, lakes, and trails right at your doorstep. This property also boasts great rental potential.
- Type:
- Condo
- Sq.Ft.:
- 545
- Status:
- Active
- Beds:
- 1
- Year built:
- 1975
- Baths:
- 1.00
- MLS#:
- 6779186
- Subdivision:
- Wheat Ridge
ADDITIONAL INFORMATION
Seize the opportunity to own this updated and affordable 1-bedroom, 1-bathroom condo for just $159,000. This move-in ready unit features fresh paint, new flooring, and updated countertops. Benefit from a reserved parking spot and a spacious wrap-around patio. Conveniently located near I-70, commuting is effortless. You'll be close to grocery stores, restaurants, and entertainment at Arvada Marketplace and Olde Town Arvada. The HOA fee covers heat, gas, sewer, water, community pool, and more, providing financial ease. Enjoy Colorado's stunning natural beauty with parks, lakes, and trails right at your doorstep. This property also boasts great rental potential.
- Type:
- Single Family
- Sq.Ft.:
- 1,302
- Status:
- Active
- Beds:
- 3
- Lot size:
- 0.2 Acres
- Year built:
- 1951
- Baths:
- 2.00
- MLS#:
- 6279285
- Subdivision:
- Clear Creek Vista
ADDITIONAL INFORMATION
Welcome to modern charm and comfort in this beautifully FULLY REMODELED ranch-style home located in the heart of Wheat Ridge!! The minute you walk in you will fall in LOVE! Featuring 3 bedrooms, 2 bathrooms, and 1,302 square feet of meticulously crafted living space, this home is an absolute gem! Step inside to discover an inviting open floor plan that integrates the living, dining, and kitchen areas, perfect for both relaxing and entertaining. Beautiful wood flooring throughout the main level. Dreamy kitchen featuring custom shaker cabinets, quartz countertops, custom tile backsplash, and stainless steel appliances. Gorgeous master suite with master bathroom featuring new vanity and a lovely walk in shower. 2 additional bedrooms that are perfectly sized to fit all your needs!! This unique layout also features an additional office space and bonus room to turn into whatever your heart desires! You'll love hosting those summer BBQ's in your HUGE backyard! Plenty of room to turn your backyard into your own private oasis and build that dream garden!! 1 Car garage. Long driveway gives you plenty of parking space. Refinished hardwood floors, all new interior finishes, new roof, new interior and exterior paint, newer AC, new lighting fixtures, newer plumbing, new doors and hardware!! AMAZING LOCATION!! Near Downtown, Old town Arvada, Sloan's Lake, Edgewater Public Market, easy access to highways, close to schools, restaurants, walking trails and more! Don't miss your opportunity to own this GORGEOUS home showcasing modern elegance and timeless appeal. Schedule your showing today!
$1,380,000
9100 W 35th Avenue Wheat Ridge, CO 80033
- Type:
- Single Family
- Sq.Ft.:
- 2,095
- Status:
- Active
- Beds:
- 2
- Lot size:
- 0.88 Acres
- Year built:
- 1955
- Baths:
- 3.00
- MLS#:
- 5691632
- Subdivision:
- Bel Aire
ADDITIONAL INFORMATION
Lakeside Paradise in Wheat Ridge: Ideal Investment Opportunity! Discover "The Lakehouse," a lakeside paradise just 10 minutes from Downtown Denver. With an appraised value projected between $2.5m - $3m, this property boasts 75 feet of lakefront, perfect for paddle boarding off your backyard dock. Enjoy stunning lake views from the large primary suite and 2nd-floor entertainment deck. Situated in a quiet neighborhood near Crown Hill Park & Reservoir, this home offers tranquility and convenience. The proposed 4100 Sft plan includes 4 bedrooms, 5.5 baths, a luxury entertainment deck, and a new 4-car tandem garage. Enhance your relaxation with a backyard sauna and optional theater room or office. Seize the opportunity to create your lakeside dream home with a budget of $300,000 - $600,000. Don't miss out on this chance to embrace lakeside living at its finest in Wheat Ridge! Ideal for developers, investors, or those seeking a fix-and-flip project, this property offers the perfect blend of comfort and potential. Don't miss out – schedule your showing today and make your mark on this lakeside paradise
- Type:
- Retail
- Sq.Ft.:
- 1,600
- Status:
- Active
- Beds:
- n/a
- Year built:
- 1981
- Baths:
- MLS#:
- 5390027
ADDITIONAL INFORMATION
Welcome to this One Owner, fantastic commercial space. Prime Commercial Opportunity: Stand-Alone Property Ready for Your Business Venture. Welcome to your next commercial investment opportunity! This exceptional free-standing property offers an ideal location and versatile space, perfectly suited for a wide range of businesses. Situated in a high-traffic area with excellent visibility, it presents an unbeatable opportunity to establish or expand your enterprise. This 1600-square-foot building is currently being operated as a beauty salon designed for success! It is meticulously crafted to meet the needs of both stylists and clients alike. The layout encompasses a spacious area with eight spots for hair stylists, ensuring a dynamic and bustling environment. As you step inside, you'll be greeted by a stylish reception desk, setting the tone for a sophisticated atmosphere. The layout encompasses a spacious area with ample seating, ensuring clients can comfortably await their stylists. The salon is equipped with four shampoo bowls facilitating a seamless and efficient hair care experience. With two bathrooms and a convenient break room, this space caters to the comfort and convenience of both staff and clients. The thoughtful amenities make it an ideal setting for a thriving beauty business. Don't miss the opportunity to own a commercial property that combines functionality with elegance. Whether you're an established salon owner or an aspiring entrepreneur, this space is ready to elevate your beauty business to new heights. ********DEVELOPMENT*******POSSIBILITIES*******Strategically located Barth Neighborhood/Happy Day subdivision close to Berkeley presents a unique opportunity for investors and developers seeking a canvas to bring their vision to life. Schedule a visit today and envision the possibilities that await in this remarkable space! For more info on the plans for WR visit https://whatsupwheatridge.com/44th-avenue/widgets/42473/faqs#7478
- Type:
- Other
- Sq.Ft.:
- 821
- Status:
- Active
- Beds:
- 1
- Year built:
- 1968
- Baths:
- 1.00
- MLS#:
- 1001770
- Subdivision:
- Valencia Condos
ADDITIONAL INFORMATION
Welcome to your new home! Located in the 55+ Valencia Condominiums in Wheat Ridge, this charming unit offers 1 sizable bedroom, 1 full bathroom, and a large living room designed to provide a cozy & efficient living space ideal for relaxation and enjoyment. The neutral palette sets a calming tone throughout, complementing brand new carpet and brand new paint throughout. Also new windows and new large sliding glass door. The kitchen has built-in appliances, stylish wood cabinetry, and tile flooring. The spacious bedroom is a private retreat, showcasing two closets and a new window. Don't miss the make-up vanity and shower/tub combo in the bathroom! Check out the back-covered patio adorned with a green carpet and accessible through sliding doors located in the living area, and right by the pool. For your convenience, the unit comes with an assigned carport parking space and a private storage room right across the hall. Take advantage of the fantastic amenities, including an elevator, a pool for leisure and exercise, a gym, a relaxing sauna, a community room for socializing and a locked entrance. This condo is near restaurants, shopping, hospitals and grocery stores! Home, sweet home!
- Type:
- Condo
- Sq.Ft.:
- 821
- Status:
- Active
- Beds:
- 1
- Year built:
- 1968
- Baths:
- 1.00
- MLS#:
- IR1001770
- Subdivision:
- Valencia Condos
ADDITIONAL INFORMATION
Welcome to your new home! Located in the 55+ Valencia Condominiums in Wheat Ridge, this charming unit offers 1 sizable bedroom, 1 full bathroom, and a large living room designed to provide a cozy & efficient living space ideal for relaxation and enjoyment. The neutral palette sets a calming tone throughout, complementing brand new carpet and brand new paint throughout. Also new windows and new large sliding glass door. The kitchen has built-in appliances, stylish wood cabinetry, and tile flooring. The spacious bedroom is a private retreat, showcasing two closets and a new window. Don't miss the make-up vanity and shower/tub combo in the bathroom! Check out the back-covered patio adorned with a green carpet and accessible through sliding doors located in the living area, and right by the pool. For your convenience, the unit comes with an assigned carport parking space and a private storage room right across the hall. Take advantage of the fantastic amenities, including an elevator, a pool for leisure and exercise, a gym, a relaxing sauna, a community room for socializing and a locked entrance. This condo is near restaurants, shopping, hospitals and grocery stores! Home, sweet home!
$825,000
4062 Upham St Wheat Ridge, CO 80033
- Type:
- Other
- Sq.Ft.:
- 2,544
- Status:
- Active
- Beds:
- 4
- Year built:
- 2023
- Baths:
- 4.00
- MLS#:
- 3526013
- Subdivision:
- Wheat Ridge
ADDITIONAL INFORMATION
Sophistication and comfort abound in these exclusive modern farmhouse duplex-style homes by Epiphany Builders, situated in a thriving Wheat Ridge neighborhood just off 38th, enjoy a blend of tranquil suburban ambiance and easy urban access. Ridgetop Village consists of 22 paired homes that provide private yards and a manicured community including a beautifully landscaped garden area for residents. With stunning architectural features, designer kitchens, high ceilings, and functional layouts, these residences redefine what it means to live in style. Each residence boasts four bedrooms, four baths, three levels, including a finished basement, providing ample space for every facet of your lifestyle. From gourmet designer kitchens to large windows that invite abundant natural light, these residences are a testament to the blend of luxury and functionality. Located just west of Denver in thriving Wheat Ridge, a vibrant suburb that offers the perfect blend of community charm and urban convenience. Nestled just west of the Highlands neighborhood, Wheat Ridge provides easy access to Denver and the mountains while embodying a thriving, up-and-coming atmosphere. Boasting an array of new restaurants, boutiques, and top-notch schools, as well as a bustling calendar of events, this locale is an ideal haven. Whether you seek a welcoming community or proximity to urban amenities, Wheat Ridge stands as an exceptional choice that caters to diverse lifestyles.
- Type:
- Single Family
- Sq.Ft.:
- 938
- Status:
- Active
- Beds:
- 1
- Lot size:
- 0.37 Acres
- Year built:
- 1919
- Baths:
- 1.00
- MLS#:
- 8904311
- Subdivision:
- Barths
ADDITIONAL INFORMATION
This is your chance to secure a fantastic development opportunity along the heart of 38th Avenue in Wheat Ridge. Whether you seek immediate office space or wish to customize it with some cosmetic upgrades, this property holds incredible potential. The interior of this property is bathed in natural light, accentuating its wood-paneled details and creating a welcoming atmosphere. It offers numerous working spaces, a well-appointed kitchen, and a full bathroom for your convenience. An extended gravel driveway ensures ample parking for clients and employees, while a detached garage offers extra storage – a rarity in commercial properties. Positioned on a corner lot, this property enjoys outstanding exposure and lush greenery that enhances its curb appeal. With MU-N mixed-use zoning, the possibilities are endless – operate your small business or embark on a townhome development project. Seize the momentum of the vibrant surrounding neighborhood and make your mark on 38th Avenue. Don't miss out on this exceptional opportunity – inquire today!
$2,250,000
6455 W 38th Avenue Wheat Ridge, CO 80033
- Type:
- Land
- Sq.Ft.:
- n/a
- Status:
- Active
- Beds:
- n/a
- Baths:
- MLS#:
- 1940821
- Subdivision:
- Cavness Huggins Minor
ADDITIONAL INFORMATION
Great development opportunity in Wheat Ridge! Rare .87+ acre lot right along the heart of W 38th Ave. Zoned for 18 townhomes or a mix of residential-commercial. This lot carries the momentum of the nearby "Ridge at 38th" Redevelopment project, which will turn out many new residences, restaurants, and bars. Purchase price includes lot survey, soil report, and environmental site assessment. MU-N Zoning invites opportunity for mixed-use development with retail as well as residential. Reach out to Laurie Mann for more info or to set up a site visit: 720.320.4977.
$2,200,000
5000 Tabor Street Wheat Ridge, CO 80033
- Type:
- Industrial
- Sq.Ft.:
- 9,069
- Status:
- Active
- Beds:
- n/a
- Year built:
- 2001
- Baths:
- MLS#:
- 3474939
ADDITIONAL INFORMATION
The main building is a metal free-span with approx. 6,869 sf with a 12'x14' overhead door and a sliding door apprx 10'x15'. 3 Phase, 200 Amp, 480 & 277 Volt power with a step down transformer to 208 Volts. Various other utility/storage structures with about 775 sf. Seller will also leave some semi-trailers for additional storage. There is also a nice 884 sf free standing office building and a 1,316 sf 2 bedroom, 1 bath house that has a 2 bedroom, 1 bath basement apartment for Owner or employee housing or additional income with projected rent at about $3,100+/month. The property is a mostly fenced 83,190 sf lot zoned I-E. Great location just a very short walk to the Ward Road Light Rail station with existing new and under construction multi-family projects within 2 or 3 blocks of the Subject. Great land-bank play as the area continues to develop rapidly. The property is owner occupied - do not approach employees. Owner will need to lease back for a period of time (TBD) and at a rate TBD.
$1,800,000
6800 W 44th Avenue Wheat Ridge, CO 80033
- Type:
- General Commercial
- Sq.Ft.:
- 3,475
- Status:
- Active
- Beds:
- n/a
- Year built:
- 1981
- Baths:
- MLS#:
- 9043815
ADDITIONAL INFORMATION
Opportunity is knocking! This well-maintained car wash, located at the highly visible corner of 44th Ave and Pierce St (14,508 traffic count), is now up for sale. With 8 spacious bays, this car wash is perfectly equipped to handle a steady stream of customers looking to keep their vehicles clean and shiny. The sale of this car wash presents a great opportunity for entrepreneurs and investors alike to take advantage of a highly profitable business model. Whether you're an experienced car wash operator looking to expand your portfolio, or a first-time business owner looking for an investment opportunity, this property is an excellent choice.
- Type:
- Office
- Sq.Ft.:
- 1,129
- Status:
- Active
- Beds:
- n/a
- Year built:
- 1961
- Baths:
- MLS#:
- 9891218
ADDITIONAL INFORMATION
Premier Office Condo at 4045 Wadsworth Blvd, Unit 303, Wheat Ridge – Ideal for Owner-Occupiers Seize the opportunity to own a distinguished office condo in the bustling Wheat Ridge area, perfect for business owners looking for a prime location. This attractive office space is currently leased to a photo studio until September 2024. Nestled within a well-established office community, this property boasts ample parking for clients and employees alike, along with well-maintained common areas, including restrooms. Its strategic location ensures convenience and accessibility, being in close proximity to Exempla Lutheran Hospital and a variety of dining, retail, and hospitality options. Additionally, it offers easy access to major transportation routes via I-70 and Wadsworth Blvd, making it a highly desirable location for any business. Don’t miss out on this exceptional opportunity to invest in a location that combines convenience, accessibility, and professional ambiance.
$2,897,500
6301 W 44th Avenue Wheat Ridge, CO 80033
- Type:
- Land
- Sq.Ft.:
- n/a
- Status:
- Active
- Beds:
- n/a
- Lot size:
- 0.73 Acres
- Baths:
- MLS#:
- 2368481
- Subdivision:
- N/a
ADDITIONAL INFORMATION
4415 Jay St., Wheat Ridge, CO is also included in the Sale - this is a .45 acres vacant land. Total acreage is 1.18 Acres for 6301 W. 44th Ave. 7& 4415 Jay St., Wheat Ridge, CO. 6301 W. 44th Ave. currently has a commercial/office building built in 1957 on site. Site is adjacent to both single family residential and MF residential. Walkable to Lakeside and Lakeside Amusement Park.
Andrea Conner, Colorado License # ER.100067447, Xome Inc., License #EC100044283, [email protected], 844-400-9663, 750 State Highway 121 Bypass, Suite 100, Lewisville, TX 75067

Listings courtesy of REcolorado as distributed by MLS GRID. Based on information submitted to the MLS GRID as of {{last updated}}. All data is obtained from various sources and may not have been verified by broker or MLS GRID. Supplied Open House Information is subject to change without notice. All information should be independently reviewed and verified for accuracy. Properties may or may not be listed by the office/agent presenting the information. Properties displayed may be listed or sold by various participants in the MLS. The content relating to real estate for sale in this Web site comes in part from the Internet Data eXchange (“IDX”) program of METROLIST, INC., DBA RECOLORADO® Real estate listings held by brokers other than this broker are marked with the IDX Logo. This information is being provided for the consumers’ personal, non-commercial use and may not be used for any other purpose. All information subject to change and should be independently verified. © 2024 METROLIST, INC., DBA RECOLORADO® – All Rights Reserved Click Here to view Full REcolorado Disclaimer
| Listing information is provided exclusively for consumers' personal, non-commercial use and may not be used for any purpose other than to identify prospective properties consumers may be interested in purchasing. Information source: Information and Real Estate Services, LLC. Provided for limited non-commercial use only under IRES Rules. © Copyright IRES |
Wheat Ridge Real Estate
The median home value in Wheat Ridge, CO is $567,300. This is lower than the county median home value of $601,000. The national median home value is $338,100. The average price of homes sold in Wheat Ridge, CO is $567,300. Approximately 49.86% of Wheat Ridge homes are owned, compared to 44.54% rented, while 5.61% are vacant. Wheat Ridge real estate listings include condos, townhomes, and single family homes for sale. Commercial properties are also available. If you see a property you’re interested in, contact a Wheat Ridge real estate agent to arrange a tour today!
Wheat Ridge, Colorado 80033 has a population of 32,340. Wheat Ridge 80033 is less family-centric than the surrounding county with 28.29% of the households containing married families with children. The county average for households married with children is 31.13%.
The median household income in Wheat Ridge, Colorado 80033 is $73,231. The median household income for the surrounding county is $93,933 compared to the national median of $69,021. The median age of people living in Wheat Ridge 80033 is 41.5 years.
Wheat Ridge Weather
The average high temperature in July is 89.5 degrees, with an average low temperature in January of 17.9 degrees. The average rainfall is approximately 16.8 inches per year, with 60.7 inches of snow per year.
