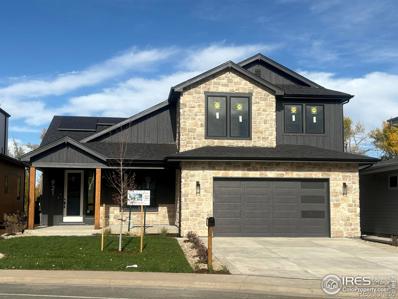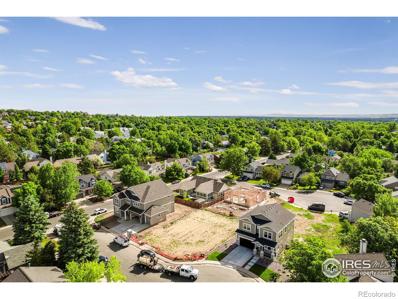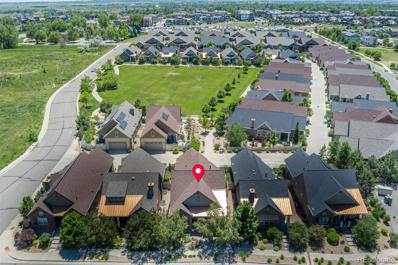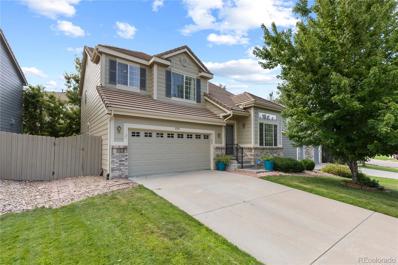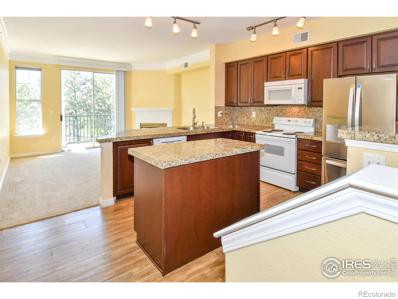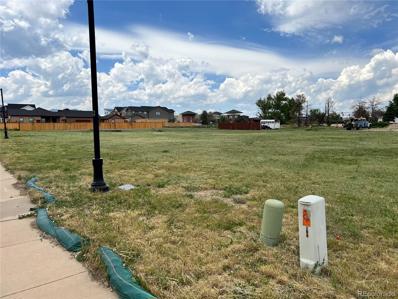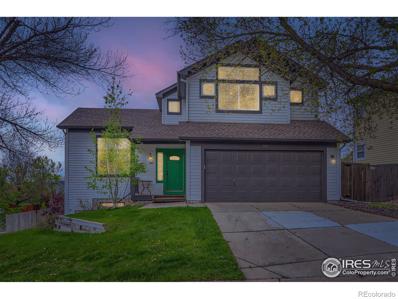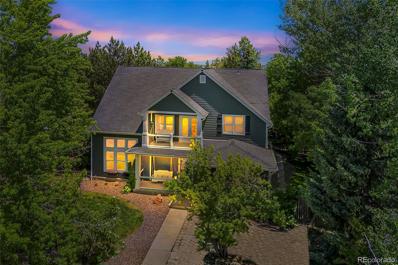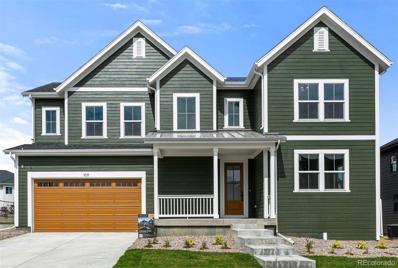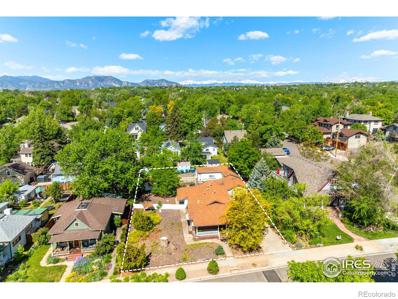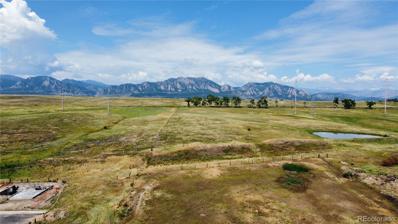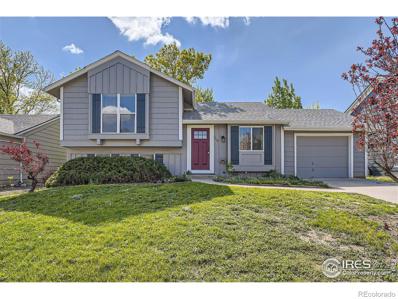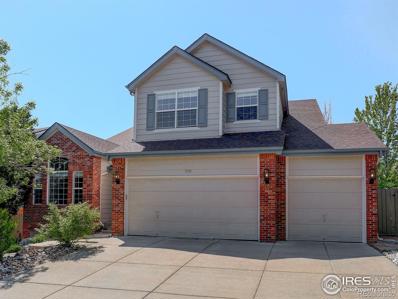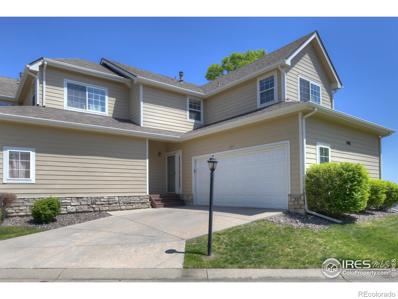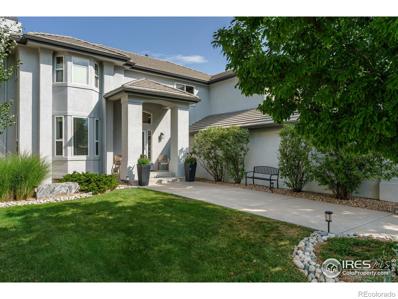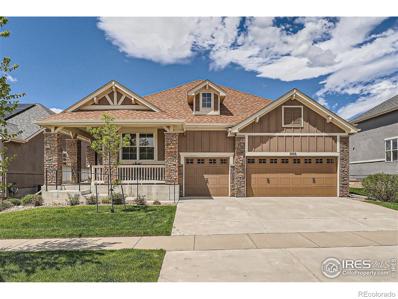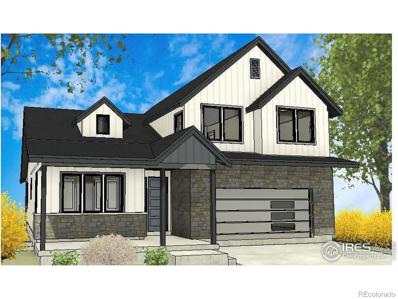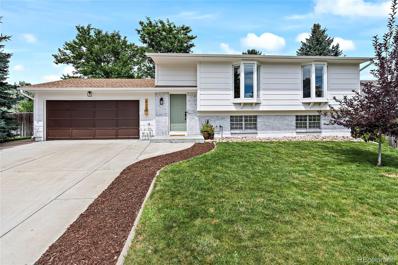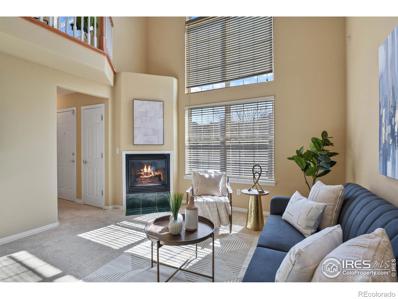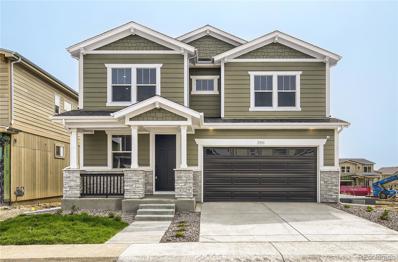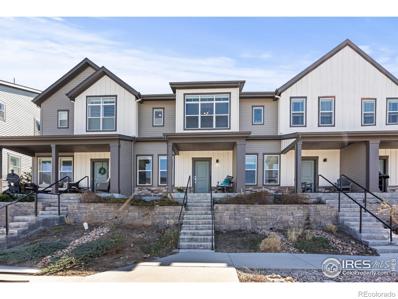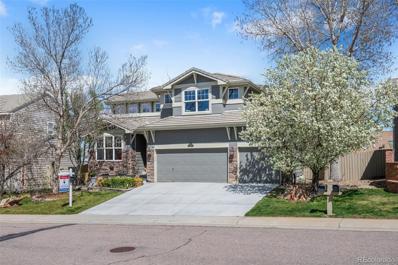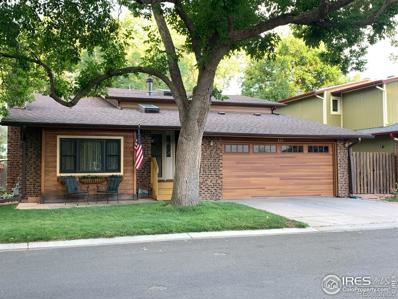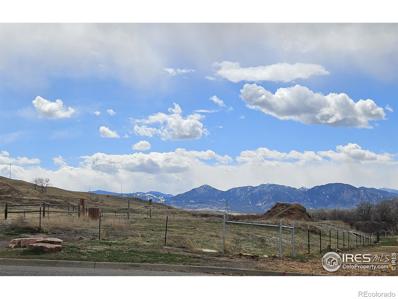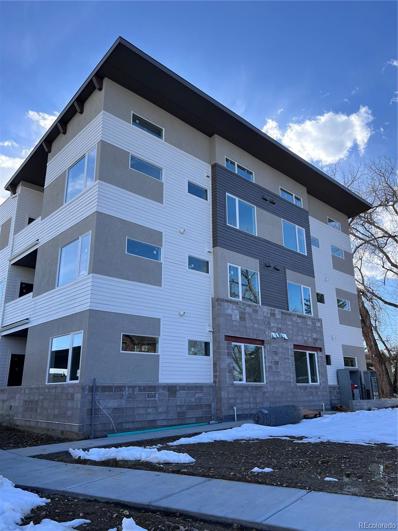Louisville CO Homes for Rent
$1,825,000
921 Saint Andrews Lane Louisville, CO 80027
- Type:
- Single Family
- Sq.Ft.:
- 3,450
- Status:
- Active
- Beds:
- 5
- Lot size:
- 0.13 Acres
- Year built:
- 2024
- Baths:
- 4.00
- MLS#:
- IR1011682
- Subdivision:
- Coal Creek Ranch
ADDITIONAL INFORMATION
Welcome to the epitome of sustainable luxury living in Louisville, Colorado, where elegance meets eco-conscious design in this custom-built Net Zero home backing onto the prestigious fairways of Coal Creek Golf Course. With a perfect fusion of opulence and environmental responsibility, this residence sets a new standard for modern living. Nestled within the serene backdrop of the golf course, this architectural masterpiece boasts 5 bedrooms, a main level office, and 3&3/4 baths, providing ample space for both relaxation and productivity. Spanning 3,434 fin sqft, with a total of 3,769 sqft, every inch of this home exudes sophistication and style. Step inside to discover a world of luxury, where solid white oak hardwood floors grace the entire main level, offering a seamless flow from room to room. The heart of the home is the gourmet kitchen, where culinary dreams come to life amidst quartz countertops and state-of-the-art appliances. From casual weeknight dinners to grand entertaining, this culinary haven is sure to impress even the most discerning chef. Natural light floods the living spaces, creating an inviting ambiance for gatherings with family and friends. Whether you're enjoying cozy evenings by the fireplace or hosting elegant dinner parties, the open-concept layout lends itself effortlessly to modern living. Venture outdoors to experience the ultimate in al fresco living, where a covered back patio awaits. Surrounded by lush landscaping and a fenced yard, this private oasis offers the perfect retreat for relaxation and outdoor entertaining. From the energy-efficient construction to the thoughtful design elements, this home epitomizes the perfect balance of style and sustainability. Whether you're teeing off at the nearby golf course or exploring the scenic beauty of the surrounding area, this home offers the ideal blend of luxury and convenience. Still plenty of time to personalize interior finishes to suit your dreams. Still time to personalize a few inter
- Type:
- Land
- Sq.Ft.:
- n/a
- Status:
- Active
- Beds:
- n/a
- Lot size:
- 0.16 Acres
- Baths:
- MLS#:
- IR1011601
- Subdivision:
- Sundance
ADDITIONAL INFORMATION
A rare opportunity awaits on this oversized Sundance lot. Situated in a quiet and desirable cul-de-sac location, this flat, 6,765-square-foot lot offers the perfect setting to design and build a new Colorado dream home. The property has been fully cleaned and prepped for new construction, making it ready to craft a personalized residence. Enjoy the convenience of being close to downtown Louisville, the senior center, the recreation center and numerous recreational pathways. Offering endless potential, this expansive property is primed for a curated vision within a coveted Louisville locale.
- Type:
- Single Family
- Sq.Ft.:
- 2,812
- Status:
- Active
- Beds:
- 4
- Lot size:
- 0.09 Acres
- Year built:
- 2011
- Baths:
- 3.00
- MLS#:
- 5124142
- Subdivision:
- Steele Ranch
ADDITIONAL INFORMATION
YAY! NEW PRICE!!!! Welcome to this beautiful HOME at Steel Ranch Patio Homes Community! Located at a prime location near major roads (Baseline and South Boulder Rd) and in close proximity to Old Town Louisville, shopping, cafes, and lots more. With over 2800 SF of wonderful living spaces, open layout throughout with lots of storage. Some highlights are; Wood flooring, upgraded carpet, window covering and blinds, Lots of space in kitchen cabinets, gas stove, solar tube in kitchen for natural light, tile and stone counters, every bedroom has a walk-in closet, office with quality build-ins shelves, all full bathrooms, gas fireplace, tankless water heater, laundry room in main floor, attached 2 car garage, manicured low maintenance back patio, etc. PLUS a BONUS ROOM above the garage that can be transformed into an art studio, yoga studio, storage, etc. let your creativity decide. The back patio faces an open space/park near walking trails and much more. Easy to show. This home is truly a Gem!
- Type:
- Single Family
- Sq.Ft.:
- 2,762
- Status:
- Active
- Beds:
- 5
- Lot size:
- 0.11 Acres
- Year built:
- 2003
- Baths:
- 4.00
- MLS#:
- 3614262
- Subdivision:
- Rock Creek Ranch
ADDITIONAL INFORMATION
Nestled in the highly desirable neighborhood of Rock Creek Ranch, this beautiful 2-story home doesn’t disappoint. Upon entry, you are greeted with soaring vaulted ceilings in the living room and dining room, creating an inviting and open ambiance, complemented by the stunning real hardwood floors on the entire main level. The kitchen features SS appliances, slab granite countertops, a large center island with barstool seating that opens up to the spacious family room and gas fireplace as the focal point. Escape into the private, fully fenced yard with a composite deck for your summer escapes and all your grilling and entertainment needs. As you venture upstairs, you are greeted by the large primary bedroom with a 5-piece bathroom including double sinks, slab granite countertops, soaking tub and a large walk-in closet. The upper level is complemented with 3 additional bedrooms and a full bathroom that includes an updated vanity with granite countertop. The finished basement provides additional bonus space and features an additional bedroom and ¾ bath. The property also boasts a concrete tile roof, new central A/C and furnace (2023), new exterior paint (2024) and all new freshly painted cabinetry throughout. This location cannot be beat, as the community pool, parks, greenbelt paths and school are just around the corner. Conveniently located with close access to highways, restaurants, and shopping, this home offers a lifestyle of utmost convenience and luxury. Embrace the opportunity to call this lovely home your own.
- Type:
- Condo
- Sq.Ft.:
- 1,224
- Status:
- Active
- Beds:
- 2
- Year built:
- 1996
- Baths:
- 2.00
- MLS#:
- IR1011291
- Subdivision:
- Saddlebrooke At Rock Creek Condos
ADDITIONAL INFORMATION
This PRISTINE two bedroom, 2 full bath EXQUISITE townhouse in the beautiful and sought-after Saddlebrooke "gated" community in Superior,Colorado, is now available! Features include; A fully updated and modern kitchen with a brand new SPACIOUS refrigerator/freezer, CUSTOM granite countertops, a huge center island, equipped with lots of cabinets, as well as an abundance of extra TALL and SPACIOUS cabinets throughout the entire kitchen, with a generous pantry for even more storage space! The adjacent large open dining room is equipped with a floor to ceiling open shelved unit, a server, and a mirrored wall! The kitchen and dining room have luxury vinyl flooring by Coretec! The spacious living room, leads to a lovely and scenic balcony with outstanding views of the Clubhouse, walking trails, pickleball courts, gardens and a spectacular landscape! This beautiful townhouse has its own garage, and driveway. The master bedroom on the upper floor, is SPECTACULAR and includes a full master bathroom with a seated make-up area. A lovely sitting area/alcove looks out on to a panoramic view of a beautiful "country setting scape". A washing machine and dryer is located on this floor as well. Additional features include; A recently replaced total air conditioning system, a new hot water heater, along with a "smart" thermostat! Deeded parking space available for additional purchase.
- Type:
- Land
- Sq.Ft.:
- n/a
- Status:
- Active
- Beds:
- n/a
- Lot size:
- 0.16 Acres
- Baths:
- MLS#:
- 9518915
- Subdivision:
- Superior. Minks
ADDITIONAL INFORMATION
Incredible opportunity to purchase a single, level, ready to build, approximately 7000 SF unimproved lot in the Original Town of Superior! Or ... combine 4 contiguous lots for 27,000+ SF! Plus an opportunity to purchase an additional non-contiguous 6421 SF lot for a 5-lot total! Contact Broker for information on the potential to purchase all 5 lots! Listed Price is for this single lot only. Be a part of the bustling rebirth of Original Town as it courageously rises from the ashes of the Marshall Fire! Curb, gutter and sidewalk are already installed across the front of these south facing lots! EZ to build R-L (Residential Low Density) lots with the ability to have a house plus an ADU! Own a nearly complete block or buy each lot individually. Water and sewer taps are available, yet not included. No HOA! And NOT in the flood plain! Please contact the Town of Superior for verification of zoning, build-ability, requirements and restrictions. information deemed reliable yet not guaranteed.
$865,000
749 Owl Court Louisville, CO 80027
- Type:
- Single Family
- Sq.Ft.:
- 2,148
- Status:
- Active
- Beds:
- 4
- Lot size:
- 0.13 Acres
- Year built:
- 1993
- Baths:
- 4.00
- MLS#:
- IR1011049
- Subdivision:
- Pine Street Park
ADDITIONAL INFORMATION
New Price-now way below the comps! Cool Louisville home with updates throughout. Quartz counters, white cabs and stainless appliances in the kitchen, The living room has vaulted ceilings and a cozy gas fireplace. Primary bedroom ensuite upstairs plus two add'l bedrooms. All baths beautifully updated! Gorgeous hardwood floors. Lock-off daylight lower level with a big bedroom, beautiful full bath, living room and kitchenette-great mother-in-law suite, rental or Airbnb. Updates 2019-2022: new wood floors, new roof with high impact shingles, new attic fan, new attic insulation, new entry door and sliding glass doors, new door hardware throughout, new stainless steel refrigerator, dishwasher, range/oven, microwave, wine refrig, washer, dryer, quartz counters and backsplash, new cabinet hardware, basement professionally finished with building permit, all windows replaced, new exterior paint, new fence, new deck, new tiki gazebo. Enjoy lush summer gardens professionally installed by Stonecrest Landscaping. Corner lot on a cul-de-sac. 2 minute bike ride to Louisville Rec Center, 5 minutes to Downtown Louisville nightlife. You're going to love it here!
- Type:
- Single Family
- Sq.Ft.:
- 3,938
- Status:
- Active
- Beds:
- 6
- Lot size:
- 0.36 Acres
- Year built:
- 1997
- Baths:
- 4.00
- MLS#:
- 7566248
- Subdivision:
- Mckinley Park
ADDITIONAL INFORMATION
Experience the best of Old Town Louisville from this timeless home located directly on the charming and highly desirable McKinley Park! Slopeside to Old Town’s favorite sledding hill, this extensively updated home is situated perfectly, just a few blocks from Main Street Louisville. Walk out of your front door directly into McKinley Park to find short walks to Louisville Elementary (2 blocks south), Louisville Middle School (.4 miles), and Memory Square Pool (2.5 blocks). You will also enjoy amazing privacy on this lush .36 acre lot surrounded by mature trees. This home features updates and upgrades inside and out, including beautiful hardwood floors, vaulted ceilings, custom millwork, and new siding in 2021. The main floor primary suite provides a quiet retreat, with a recently updated bath featuring a claw-foot soaking tub, walk-in steam shower, and two walk-in closets. The kitchen includes slab granite counters and Bosch appliances. The large dining room offers options for dining and lounging, with French doors that open onto a large, private covered patio enabling an easy flow between the indoors and outdoors. Two bedrooms, an updated bathroom, and a family room are located upstairs, where a covered deck overlooks the park. The finished basement offers another family room (or huge bedroom) plus two bedrooms and an updated bathroom. A large storage room doubles as an exercise room and/or workshop. The three car garage has plenty of room for bikes, skis, and snowboards. McKinley Park homes are rarely available, so don’t miss this opportunity for the perfect Old Town Louisville experience.
$1,499,000
1011 Arapahoe Circle Louisville, CO 80027
- Type:
- Single Family
- Sq.Ft.:
- 3,646
- Status:
- Active
- Beds:
- 5
- Lot size:
- 0.16 Acres
- Year built:
- 2024
- Baths:
- 5.00
- MLS#:
- 7006164
- Subdivision:
- Centennial 8
ADDITIONAL INFORMATION
Perched among on one of the neighborhoods highest lots but nestled away is a Transitional Farmhouse offering peek-a-boo panoramic views of the Flatirons, Longs Peak, & the Rocky Mntns. This new construction home is an outdoor enthusiasts' dream w/ the Davidson Mesa Trailhead, Harper Lake, and Leon A Wurl Wildlife Sanctuary nearby. This home boasts 5 BR's and 4.5 BA's, perfect for those seeking a home that embodies luxury, functionality, and environmental responsibility, all while soaking in the majestic beauty of the surrounding landscape. Upon entry, be greeted by a grand staircase & a two-story foyer, alongside a private study for peace & productivity. The main level features a guest suite, as well as an open-concept kitchen, living, & dining area, seamlessly connected to the backyard, ideal for hosting gatherings against the backdrop of breathtaking mountain vistas. The kitchen is a chef's dream, equipped with GE Profile stainless steel appliances & adorned with Moen fixtures, inviting you to craft culinary delights in this stylish and functional space. Built with sustainability in mind, this home adheres to the 2021 IECC energy codes, incorporating various energy-efficient elements such as foam insulation, a 96% efficient furnace, a 22 SEER AC unit by Carrier, a high-efficiency tankless water heater, whole house ventilation, EV readiness & solar equipped with Q.Peak panels by Enphase. This is one of the first NextGen Energy Star Certified homes that boasts a remarkable HERS Index Score for Energy Rating of 0, ensuring both environmental responsibility & cost efficiency. With a fenced backyard & up to 25% off design services with our landscaping partner Yardzen, design & embrace your own luxury outdoor living while contributing to a greener future in harmony with nature. Crafted by Homebound, a name synonymous with quality and innovation, this home is move-in ready & waiting to welcome you home to a life of luxury and environmental responsibility.
$1,150,000
1033 Jefferson Avenue Louisville, CO 80027
- Type:
- Land
- Sq.Ft.:
- n/a
- Status:
- Active
- Beds:
- n/a
- Lot size:
- 0.25 Acres
- Baths:
- MLS#:
- IR1010510
- Subdivision:
- Capitol Hill
ADDITIONAL INFORMATION
Rare opportunity to build your dream home on a spacious 10,937 sqft lot in Downtown Louisville. This prime location offers alley-load access for a future garage and is just steps from Memory Square, shops, restaurants, and the Coal Creek Trail & Louisville's extensive trail network. Seller has already completed asbestos mitigation, a survey, soil reports, demolition review, and drafted plans with DAJ Design, plus obtained a demolition quote. Buyer to complete demolition after closing. This is your chance to build a ranch-style home or any design you desire suitable for a large lot. Don't miss this unique opportunity in Old Town Louisville!
$2,000,000
1599 S 76th Street Louisville, CO 80027
- Type:
- Land
- Sq.Ft.:
- n/a
- Status:
- Active
- Beds:
- n/a
- Lot size:
- 4.57 Acres
- Baths:
- MLS#:
- 5758904
- Subdivision:
- Superior
ADDITIONAL INFORMATION
PRIME LOCATION BACKING TO OPEN SPACE!!! 4 1/2 acres in the heart of Superior! Currently zoned for single-family residence and agricultural uses. Unobstructed views of the Flatirons and walking distance to all amenities (Costco, Target, Whole Foods, RTD Park N Ride, and much, much more). Current zoning uses can be found in supplements. Please contact Boulder County to discuss special use permits for other opportunities. Contact Town of Superior to discuss annexation to change the zoning. Property is being sold as is, with it's current zoning. Buyer to verify all measurements, zoning uses and taxes.
- Type:
- Single Family
- Sq.Ft.:
- 1,328
- Status:
- Active
- Beds:
- 3
- Lot size:
- 0.15 Acres
- Year built:
- 1983
- Baths:
- 2.00
- MLS#:
- IR1010222
- Subdivision:
- Heritage 1
ADDITIONAL INFORMATION
*PRICE REDUCTION- Beautifully remodeled Tr-Level, laminate flooring, higher end appliances, Spa like bathrooms, fenced yard, close to schools and easy access to 36 to get to Denver or Boulder,
$1,175,000
2990 N Torreys Peak Drive Superior, CO 80027
- Type:
- Single Family
- Sq.Ft.:
- 3,990
- Status:
- Active
- Beds:
- 4
- Lot size:
- 0.17 Acres
- Year built:
- 1999
- Baths:
- 5.00
- MLS#:
- IR1010135
- Subdivision:
- Rock Creek
ADDITIONAL INFORMATION
SELLER FINANCING OR LEASE TO OWN !!! Don't miss this beautifully finished 4 bedroom, 4.5 bath home backing to Rock Creek's lush open space. Enter to hardwoods on the entire main floor and tons of windows. The mature landscape surrounding the home gives the feeling of entering a tree house. The kitchen features granite counters, electric cook-top and an eat-in breakfast nook that opens to the huge deck overlooking the open space. Enter thru the french doors to the office on the main floor. This open floor plan is ideal for entertaining. Upstairs there is wonderful separation between the master & secondary bedrooms. There is a Jack & Jill for bedrooms 2 & 3 and the 4th bedroom has an en-suite. The Walk-Out basement is finished with a large rec room, a wet bar and an office. The lower level office could be easily converted to a 5th bedroom and opens into the lower level 3/4 bath . This great location is just a stroll from trails, the community's pool, parks, tennis and playgrounds, Superior's new Community Center and direct access to open space. Walk to Eldorado PK-8 and Monarch HS is a quick bike ride. Or open enroll to any of Boulder Valley School District's amazing schools.
- Type:
- Multi-Family
- Sq.Ft.:
- 1,916
- Status:
- Active
- Beds:
- 3
- Lot size:
- 0.03 Acres
- Year built:
- 1997
- Baths:
- 4.00
- MLS#:
- IR1010180
- Subdivision:
- Ridge At Superior
ADDITIONAL INFORMATION
**Price Reduced!** This completely remodeled end unit is flooded with natural light and offers an open, airy feel. The master suite boasts stunning views of the North Range, providing a serene retreat. The versatile loft space is ideal for a home office or a cozy sitting area. Enjoy meals in the separate dining room, which offers a warm and inviting atmosphere. The fully finished basement adds valuable living space, ideal for a home theater, gym, or guest quarters. With direct access to miles of open space for hiking, running, and cycling, this home is an outdoor enthusiast's dream. Plus, it doesn't back up to McCaslin, ensuring privacy and tranquility. A two-car garage completes the package.
$1,395,000
3282 W Torreys Peak Drive Superior, CO 80027
- Type:
- Single Family
- Sq.Ft.:
- 3,977
- Status:
- Active
- Beds:
- 4
- Lot size:
- 0.27 Acres
- Year built:
- 2000
- Baths:
- 4.00
- MLS#:
- IR1010427
- Subdivision:
- Rock Creek
ADDITIONAL INFORMATION
This quality, semi-custom, Golden Design home has a rare, 983 sq ft, sideload, 4-car garage w/huge driveway for vehicles or play. It is a 5 minute walk to Eldorado K-8 and Wildflower Park. This stunning Alexandria model (3977 above grade sqft) offers a private porch, extra large bedrooms and spacious living areas with 3 fireplaces. There is a beautiful, executive office on the main floor with views of the large backyard that includes 11 mature trees and a park-like setting. There are views from the 4 upstairs bedrooms and the oversized master retreat could easily be converted into a 5th bedroom. The kitchen features a double oven, gas range, lots of cabinet space, and sizable walk-in pantry. Features include: New paint, carpet, fixtures and windows throughout. Extensive hardwood floors, open well-lit floor plan, grand staircase, large laundry room, dual master closets and a 3/4 bath on the main level. The 1900 sqft basement is updated with fresh paint and carpet, and features high ceilings where you can cut loose with tennis, hockey, soccer and other recreational activities. This "one owner home" is immaculately cared for and perfectly located. Seller concession negotiable.
$1,125,000
205 8th Avenue Superior, CO 80027
- Type:
- Single Family
- Sq.Ft.:
- 3,392
- Status:
- Active
- Beds:
- 4
- Lot size:
- 0.18 Acres
- Year built:
- 2015
- Baths:
- 3.00
- MLS#:
- IR1009746
- Subdivision:
- Coal Creek Crossing
ADDITIONAL INFORMATION
Welcome to Coal Creek Crossing! Enjoy the convenience of one-story living with main-floor master bedroom in a highly desirable community. Spacious floor plan with vaulted ceilings, open kitchen with large pantry, stainless appliances, and granite counters. Breakfast nook is adjacent to the extended rear patio with pergola. Main floor office/study with closet, could be 4th bedroom. Main floor 3/4 bath and main floor laundry with front load washer and dryer machines included. Lower level was finished by original builder and includes spacious recreation room with gas fireplace, wet bar, two bedrooms with walk in closets and loads of storage in the utility room area. Brand new paint, carpet and re-finished wood floors throughout. Central AC, high efficiency heating and tankless water heater. Quick access to US 36, Whole Foods, Costco, Target, restaurants, miles of open space trails, community park with playground and so much more. Unique lock and leave features rarely available with a detached home: Forget the lawn mower because the HOA covers the house lawn mowing, shrub trimming, sprinkler maintenance including winterization AND snow removal 2+ inches on town sidewalk and 4+ inches on driveway and house steps. No Metro District taxes or fees.
$1,749,900
913 Saint Andrews Lane Louisville, CO 80027
- Type:
- Single Family
- Sq.Ft.:
- 3,434
- Status:
- Active
- Beds:
- 5
- Lot size:
- 0.12 Acres
- Year built:
- 2024
- Baths:
- 4.00
- MLS#:
- IR1009353
- Subdivision:
- Coal Creek Ranch
ADDITIONAL INFORMATION
Seller offering credit towards closing costs on any contract written by September 30, 2024. Welcome to the epitome of sustainable luxury living in Louisville, Colorado, where elegance meets eco-conscious design in this custom-built Net Zero home backing onto the prestigious fairways of Coal Creek Golf Course. With a perfect fusion of opulence and environmental responsibility, this residence sets a new standard for modern living. Nestled within the serene backdrop of the golf course, this architectural masterpiece boasts 5 bedrooms, a main level office, and 3&3/4 baths, providing ample space for both relaxation and productivity. Spanning 3,434 fin sqft, with a total of 3,769 sqft, every inch of this home exudes sophistication and style. Step inside to discover a world of luxury, where solid white oak hardwood floors grace the entire main level, offering a seamless flow from room to room. The heart of the home is the gourmet kitchen, where culinary dreams come to life amidst quartz countertops and state-of-the-art appliances. From casual weeknight dinners to grand entertaining, this culinary haven is sure to impress even the most discerning chef. Natural light floods the living spaces, creating an inviting ambiance for gatherings with family and friends. Whether you're enjoying cozy evenings by the fireplace or hosting elegant dinner parties, the open-concept layout lends itself effortlessly to modern living. Venture outdoors to experience the ultimate in al fresco living, where a covered back patio awaits. Surrounded by lush landscaping and a fenced yard, this private oasis offers the perfect retreat for relaxation and outdoor entertaining. From the energy-efficient construction to the thoughtful design elements, this home epitomizes the perfect balance of style and sustainability. Whether you're teeing off at the nearby golf course or exploring the scenic beauty of the surrounding area, this home offers the ideal blend of luxury and convenience. Still time to perso
- Type:
- Single Family
- Sq.Ft.:
- 1,858
- Status:
- Active
- Beds:
- 3
- Lot size:
- 0.22 Acres
- Year built:
- 1978
- Baths:
- 2.00
- MLS#:
- 5921220
- Subdivision:
- Hillsborough West 1
ADDITIONAL INFORMATION
Pride of ownership shines through in this meticulously maintained, 3-bedroom, 2-bathroom gem offering the ideal blend of comfort and style. The upper level welcomes you with the warmth of real hardwood flooring, a spacious kitchen that invites culinary creativity, a cozy living room, plus 2 bedrooms and a bathroom. The lower level boasts a family room with a wet bar and fireplace, and a bonus room that is perfect for a game or reading room, creating an inviting ambiance for gatherings or quiet evenings in. The primary bedroom and bath are also on the lower level, along with the laundry room. Step outside into the enchanting backyard oasis! The deck and patios offer a seamless transition between indoor and outdoor living, making it a breeze to host barbecues, social gatherings, or simply relish in the tranquility. The lush front and back gardens and lawns, framed by mature shade trees, provide a picturesque setting that's both inviting and serene. Storage needs are met with a practical and wired she-shed, ensuring a clutter-free living environment. The fully fenced backyard guarantees privacy and security, while also allowing RV/boat storage in multiple areas with access gates. Don't miss out on the opportunity to own this meticulously maintained bi-level home in Louisville, CO. With its prime location in the thriving Louisville community, thoughtful design, and abundance of amenities, this property is more than just a house, its a home to make memories in. Schedule your showing today and experience the charm and comfort for yourself!
- Type:
- Multi-Family
- Sq.Ft.:
- 1,286
- Status:
- Active
- Beds:
- 2
- Lot size:
- 0.02 Acres
- Year built:
- 1996
- Baths:
- 2.00
- MLS#:
- IR1007928
- Subdivision:
- The Ridge
ADDITIONAL INFORMATION
Discover the perfect blend of serenity and convenience in this inviting townhome, ideally situated just 30 minutes from Denver and 15 minutes from Boulder. This home offers 2 bedrooms, 2 bathrooms, and an array of desirable features, including vaulted ceilings and an abundance of natural light, this home exudes warmth and comfort. The spacious layout includes an oversized 2-car garage, a versatile loft/office area, and a private deck off the primary room, complete with a luxurious 4-piece bath and walk-in closet. Outside, enjoy the breathtaking mountain vistas from your private porch and landscaped green areas. Plus, with close proximity to HWY 36 and a mere 5-minute drive to the scenic Meadowlark Trail, offering 5.5 miles of year-round outdoor activities, including hiking and biking, this property offers the perfect balance of relaxation and adventure. Don't miss the opportunity to make this secluded sanctuary your own.
$875,000
356 Shawnee Lane Superior, CO 80027
- Type:
- Single Family
- Sq.Ft.:
- 2,897
- Status:
- Active
- Beds:
- 4
- Lot size:
- 0.08 Acres
- Year built:
- 2022
- Baths:
- 4.00
- MLS#:
- 5591380
- Subdivision:
- Sagamore
ADDITIONAL INFORMATION
Elevate your living experience in a new construction home that embodies luxury, functionality, & environmental responsibility, all within steps of the vibrant Founders Park in the heart of the Sagamore neighborhood. This new build home showcases 4 bedrooms & 4 baths, & combines sophistication, functionality, & energy efficiency for the ultimate in contemporary luxury. As you step through the front door, large windows flood the interior with natural light, creating a warm & inviting atmosphere that enhances the beauty of the 7" laminate vinyl plank flooring. The kitchen is equipped with GE Profile stainless steel appliances & adorned with Moen fixtures. Imagine crafting culinary delights in this stylish and functional space. The family room beckons with a cozy gas fireplace, establishing a focal point that radiates warmth & charm. Upstairs, discover the primary suite & additional bedrooms, accompanied by a second-floor laundry room complete with Whirlpool W&D + a sink & cabinets for added convenience in your daily routine. The finished basement offers additional space for relaxation, a playroom, visiting guests or even a home office – providing endless possibilities to tailor the space to suit your lifestyle.?Built with sustainability in mind, this home adheres to the 2021 IECC energy codes, incorporating various energy-efficient elements such as foam insulation, a 96% efficient furnace, solar readiness, a 14 SEER AC unit, a high-efficiency tankless water heater, whole house ventilation, and electric vehicle readiness. Embrace a lifestyle that not only enhances your well-being but also contributes to a greener future. This home is a short distance from the newly renovated Founders Park, downtown Superior & within the award-winning Boulder Valley School District. It even has the Flatirons/Rocky Mntns playing peak-a-boo through your windows! Crafted by Homebound, a name synonymous with quality and innovation, this home is ready for move-in!
- Type:
- Multi-Family
- Sq.Ft.:
- 1,993
- Status:
- Active
- Beds:
- 3
- Lot size:
- 0.04 Acres
- Year built:
- 2019
- Baths:
- 4.00
- MLS#:
- IR1007508
- Subdivision:
- Discovery Office Park Superior Town Center
ADDITIONAL INFORMATION
NO DUES! Fabulous energy-efficient 3BR townhome in the desirable community of Downtown Superior. Enjoy premium finishes, including quartz countertops, stainless steel appliances, upgraded wrought iron stair railings, and LVP flooring. The kitchen features an inviting island, perfect for casual dining or entertaining. Three distinct living areas: a flexible upstairs loft, a welcoming open-concept kitchen, dining, and living area on the main level, and a finished basement with a cozy den, adding an extra layer of versatility to the layout. In addition to the open loft, the upper level has two primary suites, one with a lavish five-piece bath and the other boasting expansive windows that capture picturesque neighborhood views. Outside, the home features a charming front patio and a two-car garage accessed from a private alley, all framed by beautifully designed facades that enhance the community's appeal. Nestled between Denver and Boulder, this community offers both urban convenience and natural beauty, with close proximity to acres of open space and miles of trails for outdoor enthusiasts. The home's charming facade reflects the area's scenic surroundings, adding to its curb appeal. Built by Thrive Home Builders, this home is LEED Certified, Solar Powered, and Zero Energy Ready and includes an EV charger! An ideal choice for those seeking a lifestyle of luxury, convenience, and eco-conscious living in one of Colorado's most sought-after neighborhoods. Owner is broker.
$1,149,500
3424 W Torreys Peak Drive Superior, CO 80027
- Type:
- Single Family
- Sq.Ft.:
- 3,798
- Status:
- Active
- Beds:
- 5
- Lot size:
- 0.17 Acres
- Year built:
- 2000
- Baths:
- 5.00
- MLS#:
- 9273294
- Subdivision:
- Rock Creek Ranch
ADDITIONAL INFORMATION
Warm & inviting, this special Rock Creek home has been recently renovated featuring an updated kitchen with newer appliances, new countertops, refinished hardwood floors, new carpet, fresh paint and an updated primary bath. Upon entering, you will find an open floor plan with soaring ceilings, a main floor office, plus 5 bedrooms and a finished basement providing plenty of room for guests. The basement is perfect for entertaining with a wet bar, theater area including the reclining theater chairs and a large screen tv in addition to a bedroom and bath. Unique to this home, the basement opens to a secluded outdoor sitting area, perfect for a hot tub, with steps leading up to the spacious backyard with another patio. Come see this bright & cheery home close to schools, walking & biking trails, parks and shopping!
- Type:
- Single Family
- Sq.Ft.:
- 1,591
- Status:
- Active
- Beds:
- 3
- Lot size:
- 0.13 Acres
- Year built:
- 1981
- Baths:
- 2.00
- MLS#:
- IR1007108
- Subdivision:
- Centennial Valley 1 Amended
ADDITIONAL INFORMATION
"Back on Market No Fault of Seller". This is the home you've been waiting for! Located on a quiet Cul-de-sac just steps from the neighborhood walking trail, this lovingly maintained home is ready for you to move right in. Recently updated kitchen with stainless steel refrigerator & JennAir range w/gas stove & electric oven. Beautiful maple hardwood floors, wonderfully renovated master bath, and potential for expansion in the unfinished lower level where there is loads of storage, too. The vaulted ceiling living room flows upward to open dining room located just steps away from the eat-in kitchen. Newer maple hardwood floors tie these rooms together creating a beautiful area that works well for daily living and to host small, intimate gatherings to larger functions. A few steps up from the dining and kitchen level leads to all 3 bedrooms & hall bath. The master bedroom features master bath with tiled shower, bench & granite floor, granite topped vanity, a linen closet & separate water closet. Quality built semi-custom home has been updated with newer energy efficient improvements including Andersen Windows throughout, roof with operable skylights, attic insulation, gas fireplace & A/C. Hydronic heating, bedroom fans & a whole house fan round out energy efficient heating and cooling options. The basement is partially finished, has a mechanical/laundry area and has a rough-in for future bathroom. A large tree screens the front of the home, where an easy walk leads to a sheltered walking path & adjacent open space and trail system. The fully fenced back yard features mature landscaping w/deck and flagstone patio providing a haven for relaxing outdoors any time of day. Located minutes from downtown Louisville, this home provides the opportunity to live in a beautiful, peaceful neighborhood and plentiful nearby outdoor adventure access. Plenty of living space for a family, and room to expand into the unfinished lower level, any many unique features. Come and see!
$625,000
412 3rd Avenue Superior, CO 80027
- Type:
- Land
- Sq.Ft.:
- n/a
- Status:
- Active
- Beds:
- n/a
- Lot size:
- 0.2 Acres
- Baths:
- MLS#:
- IR1006861
- Subdivision:
- Superior & South
ADDITIONAL INFORMATION
This wonderfully located lot in Original Old Town Superior provides easy access to shopping, dining, entertainment, parks, trails, open space, Boulder, Denver, bus transportation, the Airport, the Foothills, and the Mountains. This lot has alley and street access. There is one water and one sewer tap. The lot is sold as-is. The buyer is responsible for all due diligence in executing their building plans. The seller/Co-Listor is a Real Estate Agent.
- Type:
- Condo
- Sq.Ft.:
- 1,133
- Status:
- Active
- Beds:
- 2
- Year built:
- 2024
- Baths:
- 2.00
- MLS#:
- 5548295
- Subdivision:
- North End
ADDITIONAL INFORMATION
NEW 1ST FLOOR CORNER CONDO! READY MID-END OF MAY! ELEVATOR ACCESS! HIGH END FINISHES THRU-OUT, OPEN FLOOR PLAN WITH LOTS OF SUN LIGHT, SOUND BARRIER BETWEEN FLOORS, INTERCOM SYSTEM FOR YOUR GUESTS, FIRE SPRINKLER SYSTEM, LOW E WINDOWS, CASING AROUND ALL WINDOWS, LUXURY LVP FLOORING THRU-OUT UNIT, LAUNDRY HOOKUPS,HAND TEXTURE ON WALLS, SUPER HIGH EFFICIENCY WATER HEATER, A/C, SHIPLAP WALL DESIGN. THE GOURMET KITCHEN OFFERS ALL STAINLESS STEEL UPGRADED GE APPLIANCES, GAS STOVE, QUARTS COUNTERTOP, PANTRY, WATERFALL COUNTERTOP, CUSTOM BACKSPLASH, PENINSULA WITH BREAKFAST BAR, BIRCH WOOD STAIN CABINETS. THE SPACIOUS MASTER SUITE FEATURES WALK IN CLOSET, CURB-LESS SHOWER, CEILING FAN, SHOWER ENCLOSURE, DELTA FIXTURES, QUARTS COUNTERTOP, DOUBLE SINK. ENJOY THE GREAT COLORADO OUTDOORS WITH PARKS NEARBY, HECLA LAKE OPEN SPACE AND WANEKA LAKE PARK, WALKING TRAILS WITH BEAUTIFUL MOUNTAIN VIEWS. PRIVATE FULLY COVERED 10X8 PATIO FOR YOUR FULL ENJOYMENT TO READ A BOOK OR JUST HAVE A CUP OF COFFEE. THIS UNIT HAS ITS OWN ONE CAR CARPORT. THIS IS A VERY WELL DESIGNED FLOOR PLAN WITH ALL AMENITIES ON ONE FLOOR IN A SECURE BUILDING. SOME PICTURES ARE FROM THE MODEL UNIT, MORE PICTURES COMING SOON. COME SEE FOR YOURSELF, YOU WILL BE IMPRESSED!
Andrea Conner, Colorado License # ER.100067447, Xome Inc., License #EC100044283, [email protected], 844-400-9663, 750 State Highway 121 Bypass, Suite 100, Lewisville, TX 75067

The content relating to real estate for sale in this Web site comes in part from the Internet Data eXchange (“IDX”) program of METROLIST, INC., DBA RECOLORADO® Real estate listings held by brokers other than this broker are marked with the IDX Logo. This information is being provided for the consumers’ personal, non-commercial use and may not be used for any other purpose. All information subject to change and should be independently verified. © 2024 METROLIST, INC., DBA RECOLORADO® – All Rights Reserved Click Here to view Full REcolorado Disclaimer
Louisville Real Estate
The median home value in Louisville, CO is $569,000. This is higher than the county median home value of $534,700. The national median home value is $219,700. The average price of homes sold in Louisville, CO is $569,000. Approximately 68.07% of Louisville homes are owned, compared to 28.32% rented, while 3.61% are vacant. Louisville real estate listings include condos, townhomes, and single family homes for sale. Commercial properties are also available. If you see a property you’re interested in, contact a Louisville real estate agent to arrange a tour today!
Louisville, Colorado 80027 has a population of 20,319. Louisville 80027 is more family-centric than the surrounding county with 41.08% of the households containing married families with children. The county average for households married with children is 34.68%.
The median household income in Louisville, Colorado 80027 is $94,784. The median household income for the surrounding county is $75,669 compared to the national median of $57,652. The median age of people living in Louisville 80027 is 43.1 years.
Louisville Weather
The average high temperature in July is 87.7 degrees, with an average low temperature in January of 22.2 degrees. The average rainfall is approximately 18.5 inches per year, with 88.3 inches of snow per year.
