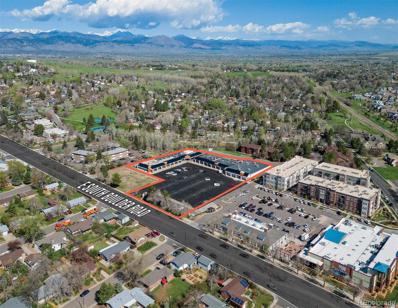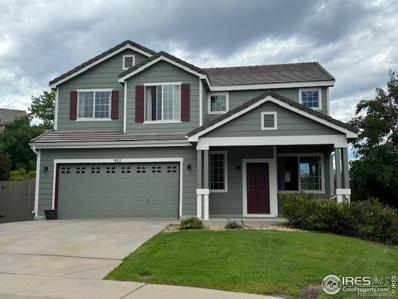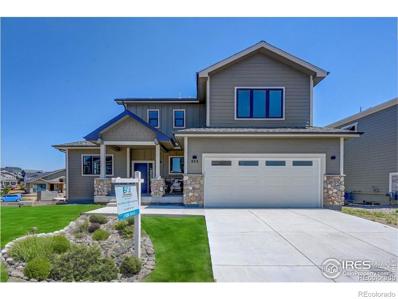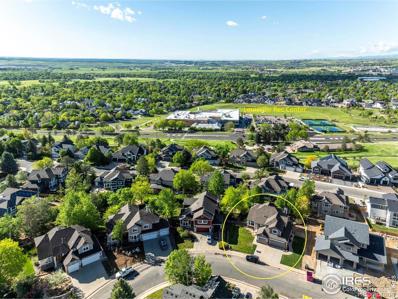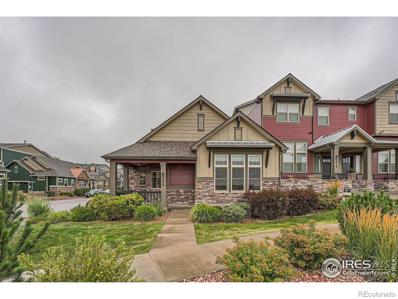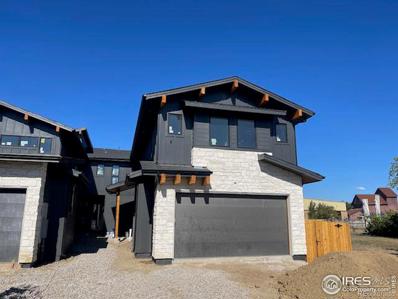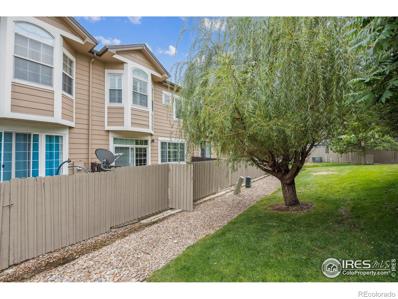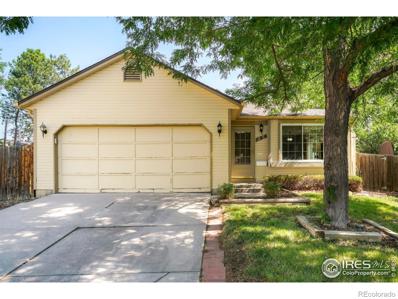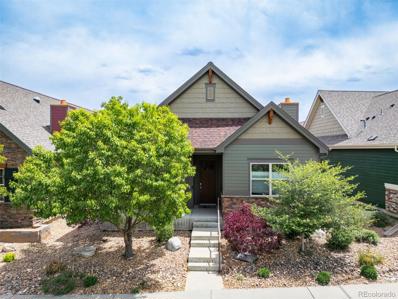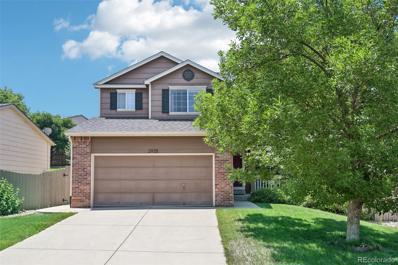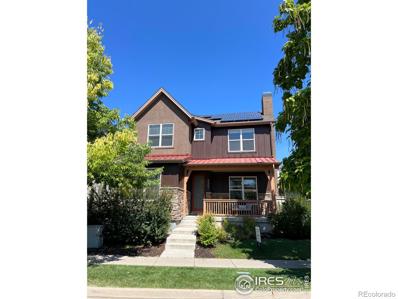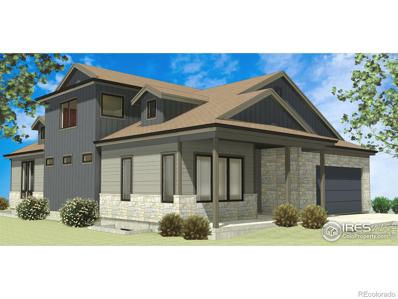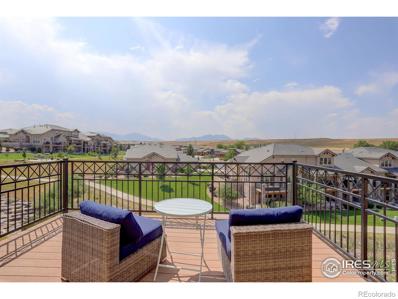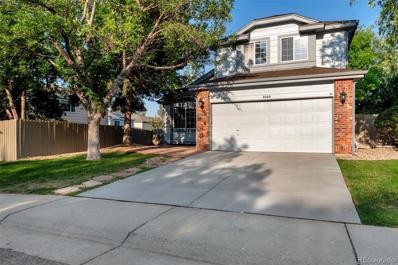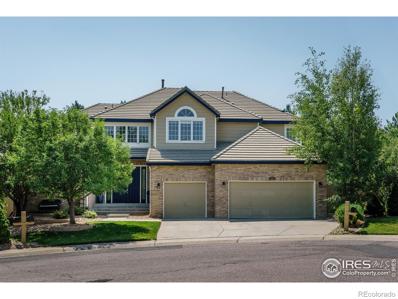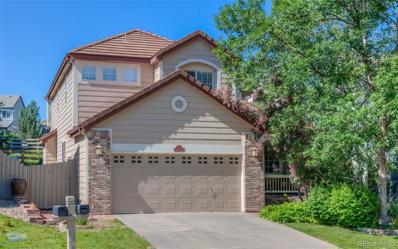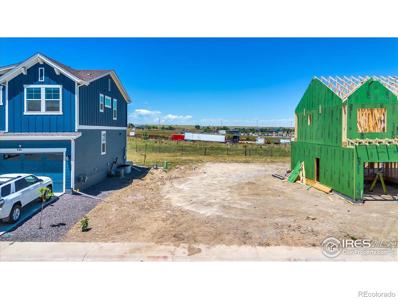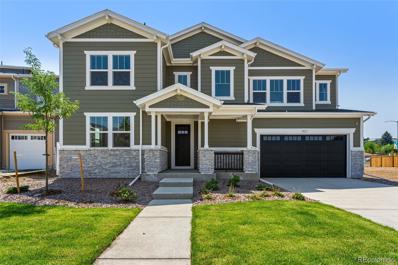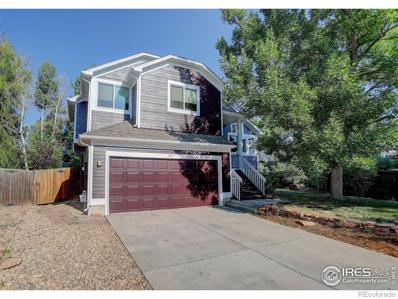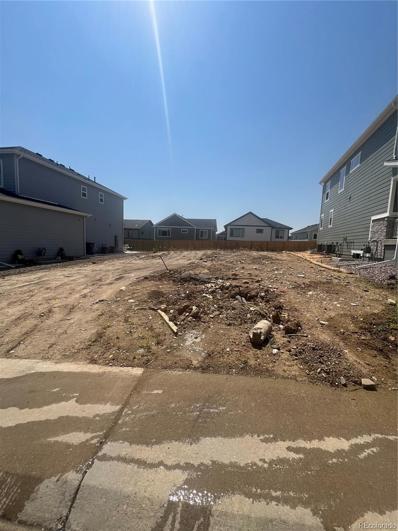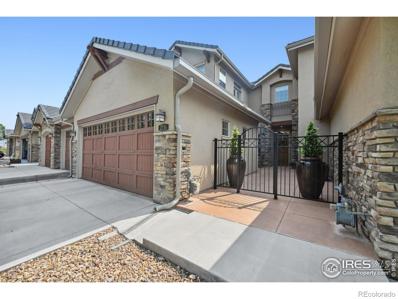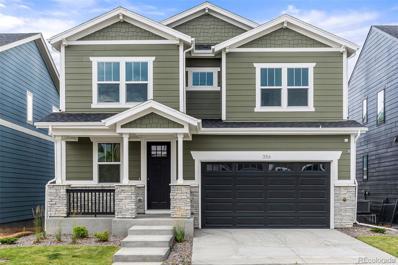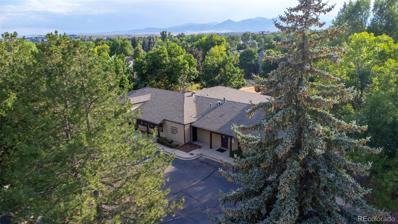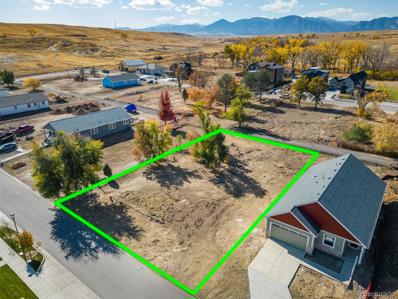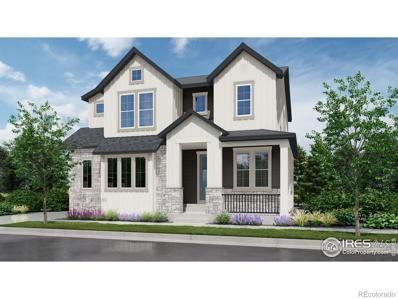Louisville CO Homes for Rent
- Type:
- Retail
- Sq.Ft.:
- 40,211
- Status:
- Active
- Beds:
- n/a
- Lot size:
- 4.48 Acres
- Year built:
- 1979
- Baths:
- MLS#:
- 9363907
ADDITIONAL INFORMATION
$750,000
915 Humboldt Way Superior, CO 80027
- Type:
- Single Family
- Sq.Ft.:
- 1,898
- Status:
- Active
- Beds:
- 4
- Lot size:
- 0.16 Acres
- Year built:
- 2003
- Baths:
- 3.00
- MLS#:
- IR1016506
- Subdivision:
- Rock Creek
ADDITIONAL INFORMATION
Great location! This wonderful Rock Creek home is located on a quiet low traffic cul-de-sac and sits on an over sized lot with beautiful Longs Peak mountain views. Large front porch with porch swing and spacious back patio. Great layout with exceptionally large master bedroom and nice views from both back bedrooms. Gorgeous new hardwood floors just installed throughout main floor and brand new carpet in all bedrooms. Home is in great shape, has a tile roof and is situated close to open space and walking trails. Easy to show!
$1,485,000
958 Eldorado Lane Louisville, CO 80027
- Type:
- Single Family
- Sq.Ft.:
- 3,299
- Status:
- Active
- Beds:
- 4
- Lot size:
- 0.15 Acres
- Year built:
- 2023
- Baths:
- 4.00
- MLS#:
- IR1016888
- Subdivision:
- Cornerstone
ADDITIONAL INFORMATION
Welcome to your dream home! This custom-built residence seamlessly blends modern luxury with timeless charm, offering an exquisite living experience tailored for the discerning homeowner. Spanning 3,229 finished square feet, this home accommodates the needs for those seeking ample space for work and leisure. With 4 baths, convenience and comfort are effortlessly intertwined in every corner of this home. Upon entering, you're greeted by an abundance of natural light streaming through expansive windows, illuminating the bright and airy open floor plan. Gleaming hardwood floors grace the entire main level, exuding warmth underfoot. The heart of the home is the gourmet kitchen, where culinary enthusiasts will delight in the top-of-the-line finishes and amenities. Quartz countertops gleam under the soft glow of recessed lighting, perfectly complementing the stainless-steel appliances. Entertainment knows no bounds in the fully finished walk-out basement, where a generously sized family room awaits. Complete with a bedroom and full bath, this versatile space offers endless possibilities for relaxation and leisure. Spend quiet afternoons on the expansive deck, taking in the serene surroundings. The seller is offering a credit/concession at Closing for landscaping, fencing or other desires. Located on an optimum cul-de-sac with convenient access to the trail system, this home is within walking distance to the Rec Center, Harper Lake, and Davidson Mesa. Close to Whole Foods and Hwy 36, this private neighborhood enjoys limited thru traffic, providing a peaceful retreat. As an added bonus, the custom builder is offering a limited warranty as well as a blue tape walkthrough for the discerning buyer. Welcome home!
$1,390,000
856 Trail Ridge Drive Louisville, CO 80027
- Type:
- Single Family
- Sq.Ft.:
- 3,674
- Status:
- Active
- Beds:
- 6
- Lot size:
- 0.18 Acres
- Year built:
- 1991
- Baths:
- 4.00
- MLS#:
- IR1016164
- Subdivision:
- Centennial 6
ADDITIONAL INFORMATION
Harper Lake area home with park like backyard landscaping. Completely renovated in 2022, impeccably maintained & inviting residence. With 3648 sqf., 5 bedrooms, four bathrooms, main floor office (could be a 6th bedroom) and a newly drywalled three car garage, there is plenty of space to enjoy. Upon entering you will immediately be impressed by the two story windows, vaulted ceilings and new, rich wood floors. A flowing, open floor plan connects the living spaces, creating the perfect layout for entertaining & enjoying quality time.The remodeled eat-in kitchen is at the heart of the home with a pantry, farmhouse sink, new stainless appliances and beautiful quartz countertops. Adjoining the kitchen is a large family room anchored by a cozy fireplace, the adjacent dining room has a trayed ceiling. Directly off the kitchen is a new composite deck with an awning for alfresco dining and steps down to a second deck and the spacious backyard. The main floor also includes large office/ bedroom overlooking the backyard and an easily accessible 3/4 bathroom. The wood flooring extends up the staircase to the second floor where you will find the primary bedroom with its view of Pike's Peak and an updated luxury, 5 piece bathroom. Two more large bedrooms with walk in closets share another full bathroom. There is an adorable playroom or additional storage space with its own window that completes the second level. Not to be missed is the bright finished basement with its own kitchen area, large rec room with built in cabinets, another full bathroom and two more bedrooms (office or home gym?) that share a large, custom stone egress, filling the rooms with light. Excellent location, just a quarter mile to Harper Lake, Rec Center, Skate Park, Arborium and Old town Louisville right nearby.
$825,000
1906 Patti Lane Louisville, CO 80027
- Type:
- Multi-Family
- Sq.Ft.:
- 2,410
- Status:
- Active
- Beds:
- 3
- Year built:
- 2014
- Baths:
- 3.00
- MLS#:
- IR1016212
- Subdivision:
- Steel Ranch South
ADDITIONAL INFORMATION
Beautiful ranch style Townhome in Steel Ranch South. Finished basement, Luxury upgrades. End Unit, double car attached garage. Wood floors through out most of the main floor create an open feel. Separate dining room, plus large kitchen island. Quartz countertops everywhere. Newer Anderson windows in the living room. Newer upgraded appliances in the kitchen. main floor laundry includes deluxe washer and dryer. Several wall mounted TV's included. Lovely silhouette shades for the entire main floor. Double wall pantry provide lots of storage, plus loads of cabinets in Laundry. Gas hookup for grill on the large L shaped front patio. All bedrooms have huge walk in closets. Primary closet is custom design. Attached large 2 car garage has built in organizers. Beautifully finished basement includes a wall of bookshelves. This is a special must see place .
$1,100,000
415 East Street Unit A Louisville, CO 80027
- Type:
- Multi-Family
- Sq.Ft.:
- 2,335
- Status:
- Active
- Beds:
- 4
- Year built:
- 2024
- Baths:
- 4.00
- MLS#:
- IR1016204
- Subdivision:
- East Hideaway, Lombardi
ADDITIONAL INFORMATION
Welcome to East Hideaway! A boutique offering of 3 BRAND NEW MODERN TOWNHOMES ideally located within walking distance to charming & historic Old Town Louisville with its many top-rated restaurants, breweries, coffee shops, community parks, Farmers Market or Friday Night Street Faire. These brand new townhomes include 2-car attached garages and fully fenced private yards for backyard BBQ's or your furry friends. Expertly designed to offer easy, low maintenance, yet luxurious modern living with high-end designer finishes thru-out. UNIT A is an END-UNIT and includes 6" white oak hardwood flooring on the entire main & upper levels, high ceilings, and an open concept main floor living space with gourmet kitchen, center island & top-of-the-line Bosch appliances. 3 bedrooms on the upper floor, all with walk-in closets. The West-facing primary suite includes a balcony, luxury bath with walk-in shower & access to the upper floor laundry room. Room to spread out in the finished basement with 9 1/2 foot ceilings, a flexible family/bonus room, 4th bedroom & full bath. This is a great opportunity to get in on the ground-level near one of Louisville's newest & future developments "East Street Village" - Coming in 2025 - that will include 15 brand new homes & 21 condos.
- Type:
- Multi-Family
- Sq.Ft.:
- 2,663
- Status:
- Active
- Beds:
- 3
- Lot size:
- 0.05 Acres
- Year built:
- 1999
- Baths:
- 4.00
- MLS#:
- IR1016180
- Subdivision:
- Rock Creek Ranch
ADDITIONAL INFORMATION
Spacious and sunny, this remodeled townhome has lovely, neutral finishes, high ceilings, and tons of light. Tucked away in the middle of the community, it's quiet, peaceful and just steps from the neighborhood pool and park. It has laminate floors throughout and a bright kitchen with quartz counters, stainless appliances, white cabinets and elegant backsplash. Cozy fireplace in the living room and enclosed outdoor space with patio for summer dinners outside. Upstairs, the primary bedroom has two, large walk in closets and 5-piece bath. The second bedroom is just as spacious and bright with its own en-suite bath. The beautifully finished basement has large 3rd bedroom or rec room, lovely bath, laundry and room for storage. You'll love the attached 2-car garage! Plantation shutters and upgraded lighting give this home and elegant feel.
$665,000
706 Dahlia Way Louisville, CO 80027
- Type:
- Single Family
- Sq.Ft.:
- 1,648
- Status:
- Active
- Beds:
- 4
- Lot size:
- 0.16 Acres
- Year built:
- 1982
- Baths:
- 2.00
- MLS#:
- IR1015997
- Subdivision:
- Dutch Creek
ADDITIONAL INFORMATION
Discover the classic comfort and charm of this Dutch Creek home. Nestled on a quiet cul-de-sac, this ranch-style residence offers seamless access to Louisville Community Park, Warembourg Open Space, the Coal Creek Trail and Downtown Louisville. A cozy brick fireplace grounds a bright living room with newer flooring that runs throughout the main floor while a center island anchors the modified kitchen space. Sizable main-floor bedrooms share a bath with a walk-in safety tub. Downstairs, a finished basement features versatile bedrooms and a full bath. The main floor and basement each offer a laundry area for added convenience. Mature landscaping surrounds a large, fenced-in backyard with two decks and a concrete pad ideal for a new shed or a hot tub. Equipped with a high-efficiency furnace, new double-paned windows, and a radon mitigation system, this residence offers a canvas for new possibilities.
- Type:
- Single Family
- Sq.Ft.:
- 3,000
- Status:
- Active
- Beds:
- 4
- Lot size:
- 0.1 Acres
- Year built:
- 2012
- Baths:
- 3.00
- MLS#:
- 9974747
- Subdivision:
- Steel Ranch
ADDITIONAL INFORMATION
STEEL RANCH PATIO HOME offers over 3100 square feet of Comfortable Living Space at a Below Market Price*. Enjoy living in the ever-popular neighborhood of Steel Ranch located near the Historic Old Town of Louisville, CO. This Beautiful Four Bedroom/Three Bathroom home features upgrades throughout, including Wood Floors, Solar System, Tankless Hot Water Heater, convenient Main Floor Living with Finished Basement, all major appliances included, and peaceful Outdoor Living Space. Spacious Main Floor Living provides all the comforts of home including easy access Visitable Level Entry from Attached Two-Car Garage directly into the home. Enjoy preparing meals in the open Kitchen featuring Slab Granite, Pantry, plenty of Cabinet Storage, a sitting Island, stainless steel appliances, and adjacent Breakfast Nook as well as a separate Dining Room space. Open Floor plan allows for easy flow between the comfortable Living Room, Breakfast Nook, Dining, Kitchen, Bedrooms and Bath. Primary Bedroom and Bath is filled with natural light and creates a warm and inviting retreat. The large Main Floor Office doubles as a Bedroom with closet and adjacent full bath. The professionally Finished Basement provides additional Living Space, Rec Room, Two spacious Bedrooms with Walk-In Closets, a Bath and incredible Storage. Enjoy Energy Efficient living with a leased Solar System and the ever enjoyable Tankless Hot Water on demand. Relax on the covered Front Porch with a view of the neighborhood Cowboy Park or the covered back Patio overlooking a fenced courtyard perfect for outdoor dining, entertaining and enjoying the Colorado sunshine. This home offers a perfect blend of comfort, style, and functionality, all while being centrally located to parks, trails, shopping, schools, all the restaurants, coffee shops, boutiques and fun filled seasonal events and festivals, which Historic Old Town Louisville has to offer. Call today to book your private showing.
- Type:
- Single Family
- Sq.Ft.:
- 2,064
- Status:
- Active
- Beds:
- 5
- Lot size:
- 0.17 Acres
- Year built:
- 1998
- Baths:
- 3.00
- MLS#:
- 7162538
- Subdivision:
- Rock Creek Ranch
ADDITIONAL INFORMATION
Enjoy this well-maintained, recently renovated 5-bedroom, 3 bathroom, 2-story home in a sought-after Superior’s Rock Creek community and school district. Step into a flowing floor plan with vaulted ceilings, wood flooring, custom designed high end window treatments and main floor guest suite. Meticulously cared for and move in ready, this 2500+ sq ft home features an updated kitchen with granite counter tops, all stainless steel appliances and beautiful cabinetry and wood floors. Ample family room anchored by a modern Telluride Stone mantle fireplace with wood floating shelves, and large picture window overlooking the private yard, stamped concrete patio, wooden pergola screen and hot tub. Primary suite with 5-pc en-suite bath, quartz counter-tops and double walk-in closets. Convenient upper level laundry room with a full-size washer and dryer, custom walk-in closet shelves. The property also features an oversized 2-car attached garage. The roof was recently updated in April 2024. This home offers comfort, style, and a fantastic location close to Interlocken, Flatiron Mall, just minutes to US-36, Boulder and Louisville —welcome to your new home!
$1,275,000
1341 Snowberry Lane Louisville, CO 80027
Open House:
Sunday, 9/22 1:00-4:00PM
- Type:
- Single Family
- Sq.Ft.:
- 3,767
- Status:
- Active
- Beds:
- 4
- Lot size:
- 0.11 Acres
- Year built:
- 2012
- Baths:
- 4.00
- MLS#:
- IR1015921
- Subdivision:
- North End
ADDITIONAL INFORMATION
**OPEN HOUSE FRIDAY 9/20 5PM - 7PM** Food and Drinks will be served. This Single Family Home is move-in ready!!! Just steps away from the beautiful, bird lover's Hecla Lake, a 5-min walk to Louisville Plaza, and a 5-min bike ride to quaint, downtown Louisville. This stunning and modern, 12-year old Markel home welcomes you the minute you walk in the door. With almost 3800 square feet of living space, this home features gleaming, Hickory hardwood floors that lead you to the illuminated open living space, which continues all the way up to the second floor. The beautiful, well-designed kitchen is extremely spacious with tons of counter space, plenty of cabinets, high-end stainless-steel appliances and a walk-in pantry. Completing the main level is a private home office with plenty of natural light. Upstairs, the HUGE primary suite boasts soaring, vaulted ceilings, and an extra bonus area that can double as an additional office or workout space. It also includes a large walk-in closet and spa-like bathroom, featuring a new shower with a custom, mosaic pebble floor. Down the hall are two additional large bedrooms with large closets, a beautiful double-sink full bathroom, and a loft perfect for a study area, playroom or workout space. Don't forget the ultra-convenient second-floor laundry room. The fully finished basement features one large additional guest bedroom with a gorgeous full bathroom, and a living room excellent for a home theater. An additional large storage room serves all your storage needs. An oversized 2-car garage with built-in metal racks provide even more storage. Solar installed in 2020 and is OWNED. New exterior and interior house paint in 2023. Immaculate landscaping in a tranquil setting with a private porch and pergola, and low-maintenance care. Welcome home!!!
$1,597,500
458 Muirfield Circle Louisville, CO 80027
- Type:
- Single Family
- Sq.Ft.:
- 2,749
- Status:
- Active
- Beds:
- 4
- Lot size:
- 0.16 Acres
- Year built:
- 2024
- Baths:
- 3.00
- MLS#:
- IR1015781
- Subdivision:
- Coal Creek Ranch
ADDITIONAL INFORMATION
Introducing a stunning new custom-built home in the coveted Coal Creek Ranch in Louisville, CO. This Net Zero energy-rated residence offers 2,749 finished square feet and a total of 4,718 square feet, ensuring ample space for comfort and luxury. The main level features a primary ensuite bedroom and an additional guest suite, perfect for hosting visitors. Upstairs, two more bedrooms provide privacy for your guests. The home boasts a bright, open floor plan with 10-foot and vaulted ceilings, complemented by solid white oak flooring throughout the entire main level. The gourmet kitchen is a chef's dream, featuring quartz countertops and stainless steel appliances. Designed for convenience, this home includes a zero-clearance entry from the garage, ideal for those looking to avoid stairs. Enjoy outdoor living with a covered back patio, fully landscaped and fenced yard. The full unfinished basement offers ample potential for future expansion, allowing you to personalize the space to fit your needs. There's still plenty of time to customize all interior finishes, making this beautiful home uniquely yours. Located close to shopping, dining, and recreation, including golf and the much-loved Coal Creek Trail System, this home offers easy commutes to both Denver and Boulder. Plenty of time to personalize interior selections.
$1,150,000
2813 Tierra Ridge Court Superior, CO 80027
- Type:
- Multi-Family
- Sq.Ft.:
- 3,183
- Status:
- Active
- Beds:
- 4
- Lot size:
- 0.08 Acres
- Year built:
- 2009
- Baths:
- 4.00
- MLS#:
- IR1015757
- Subdivision:
- Calmante
ADDITIONAL INFORMATION
Welcome to this exquisite luxury townhome in the beautiful Rock Creek Superior community. This rare model features infrastructure for future elevator installation, ensuring accessibility and convenience.This stunning residence boasts 4 bedrooms 4 bathrooms abundant natural light and gorgeous views-Perfect spaces for entertaining.The main level includes a family room with 10-foot ceilings and a two-sided fireplace shared with an adjacent study/bedroom, ideal for modern living. Enjoy breathtaking mountain views from the family room, primary bedroom, second-story bedroom, and back deck, including the third-floor deck with a view of the Flatirons.The upstairs primary bedroom suite features a luxurious bathroom, sitting area, and large walk-in closets. The gourmet kitchen is fully upgraded with high-end appliances and finishes, perfect for any culinary enthusiast.Multiple patios provide ample space to relax and entertain, including an expansive main patio and a second patio accessible from the bedroom. The walk-out lower level offers additional living space and convenience, while a dedicated office space on the main floor is perfect for working from home.Located in a luxurious neighborhood with a vibrant community, offering amenities and a friendly atmosphere. Experience the epitome of luxury living in this exceptional townhome. Schedule a showing today and discover the perfect blend of elegance, comfort, and convenience.
- Type:
- Single Family
- Sq.Ft.:
- 2,789
- Status:
- Active
- Beds:
- 5
- Lot size:
- 0.12 Acres
- Year built:
- 1993
- Baths:
- 4.00
- MLS#:
- 3090195
- Subdivision:
- Rock Creek Ranch
ADDITIONAL INFORMATION
Welcome to a truly stunning and rare opportunity! This fully remodeled gem, inside and out, is a dream home boasting 5 spacious bedrooms and 3.5 luxurious baths, perfectly designed for modern living. The main floor primary bedroom offers ultimate convenience and privacy, while the walkout basement with its beautiful composite deck provides an ideal space for entertaining or relaxing in style. The incredible list of updates is extensive, ensuring that every detail has been meticulously attended to. The finished basement, complete with a private kitchen, offers additional living space or potential for a guest suite. The fully updated kitchen, featuring new Samsung appliances, is a chef's delight, ready to inspire culinary masterpieces. Say goodbye to outdated popcorn ceilings as you admire the fresh paint that flows throughout the home, creating a bright and inviting atmosphere. New luxury vinyl plank (LVP) flooring spans the entire main level, adding a touch of elegance and durability. The exterior of the home is equally impressive, with a brand new garage floor and driveway, brand new exterior paint this year and recently replaced roof enhancing both functionality and aesthetics. The new landscaping not only boosts curb appeal but also provides a welcoming and serene environment. Located in the highly sought-after Rock Creek neighborhood, this home is in close proximity to Superior Elementary School, and tucked away in a cozy corner of this amazing community. Outdoor enthusiasts will appreciate the walking distance to parks and the new Downtown Superior, offering a variety of shopping, dining, and entertainment options. Additionally, the Marshall and Coal Creek trail systems are nearby, providing endless opportunities for hiking, biking, and enjoying nature. This showcase home truly has it all, from top-to-bottom renovations to an unbeatable location!
$1,445,000
414 Opal Way Superior, CO 80027
- Type:
- Single Family
- Sq.Ft.:
- 5,936
- Status:
- Active
- Beds:
- 7
- Lot size:
- 0.2 Acres
- Year built:
- 2000
- Baths:
- 7.00
- MLS#:
- IR1015726
- Subdivision:
- Rock Creek
ADDITIONAL INFORMATION
This immaculate Glenwood is located on a quiet cul-de-sac backing to greenbelt and a short walk to Eldorado K-8. Luxurious with vaulted ceilings, a grand stair case, and an abundance of natural light. Gourmet kitchen with high-end granite, white cabinets, stainless steel appliances, large island and plenty of storage. Master bedroom features an owner's retreat, large walk in closet, a double sided fireplace, and a 5-piece recently updated bath. There are 4 beds up with 3 baths, including a Jack and Jill. A bedroom/office on the main with an en suite. Backyard features mature trees, backs to greenbelt, low maintenance yard with a large trex deck for entertaining. Recently added water feature in the backyard makes for a tranquil setting. Finished basement includes 7th bedroom, full bathroom and recently updated rec room. Seller concession negotiable.
- Type:
- Single Family
- Sq.Ft.:
- 2,058
- Status:
- Active
- Beds:
- 5
- Lot size:
- 0.12 Acres
- Year built:
- 2003
- Baths:
- 4.00
- MLS#:
- 5389921
- Subdivision:
- Rock Creek Ranch
ADDITIONAL INFORMATION
Stunning Rock Creek home nestled on a low traffic street backing to serene greenbelt. This stunning residence offers the perfect blend of comfort and elegance. As you step inside, you'll be greeted by an inviting open floor plan, with vaulted ceilings and adorned with brand new wood floors on nearly the entire main level! The updated kitchen is a chef's delight, featuring sleek KitchenAid stainless steel appliances, gas range with two ovens, quartz countertops, and an island with seating and beverage refrigerator. The main floor boasts a versatile office that can easily serve as a fifth bedroom and a flex space to use as a formal living or dining area. The family room features a cozy fireplace for chilly winter days. Upstairs, you'll find four spacious bedrooms, including a luxurious primary suite with two walk-in closets and a spa-like 5-piece bathroom. The basement is an entertainer's paradise, complete with a rec room and a wet bar. The showstopper is the enchanting backyard. Imagine relaxing on the brick patio, cooking in the built-in outdoor kitchen, and soaking in the views and privacy of the open space. The vibrant community offers two outdoor pools, nearly 30 miles of trails, parks, tennis courts, basketball courts, a skate park, and nearby shopping, dining, and a movie theater. The HOA hosts fun events throughout the year, such as movies in the park to add to the sense of community. For your peace of mind, the home was pre-inspected and includes a 14-month home warranty. Additionally, the HVAC system was replaced in 2023, and the home boasts a durable concrete tile roof.
- Type:
- Land
- Sq.Ft.:
- n/a
- Status:
- Active
- Beds:
- n/a
- Lot size:
- 0.07 Acres
- Baths:
- MLS#:
- IR1015683
- Subdivision:
- Sagamore
ADDITIONAL INFORMATION
Have you ever dreamed of building your own custom home? Look no further & embrace this opportunity to invest in the exciting growth happening in Superior. This "goldilocks location", in a quiet corner of Sagamore, is conveniently located close to the bike path & tons of trails. Enjoy having Superior Marketplace (Target, Costco, Whole Foods, & RTD station) all close to your front door. With the new Superior Town Center nearby, and only 15 min drive to Boulder & 30 min to Denver, the opportunity to access & enjoy everything CO has to offer are endless! The rebuild process post-fire is in full swing with a rejuvenated sense of local community and enthusiasm! Boulder Creek Neighborhoods and Remington offer several floorplans for this lot, including lender options for a smooth one-time Buyer close*
$1,475,000
957 Eldorado Lane Louisville, CO 80027
- Type:
- Single Family
- Sq.Ft.:
- 3,646
- Status:
- Active
- Beds:
- 5
- Lot size:
- 0.17 Acres
- Year built:
- 2024
- Baths:
- 5.00
- MLS#:
- 6316388
- Subdivision:
- Cornerstone
ADDITIONAL INFORMATION
Step into luxury living in this stunning home, nestled within a col-de-sac in the highly sought after Cornerstone neighborhood, offering peek-a-boo views of the Flatirons & the Rocky Mntns! This new construction home is surrounded amidst outdoor enthusiasts' havens, including the Davidson Mesa Trailhead, Harper Lake, and Leon A Wurl Wildlife Sanctuary. This home boasts 5 BR's and 4.5 BA's, perfect for those seeking a home that embodies luxury, functionality, and environmental responsibility, all while soaking in the majestic beauty of the surrounding landscape. Upon entry, be greeted by a grand staircase & a two-story foyer, alongside a private study for peace & productivity. The main level features an in-law/guest suite, as well as an open-concept kitchen, living, & dining area, seamlessly connected to the backyard, ideal for hosting gatherings. The kitchen is a chef's dream, equipped with GE Profile stainless steel appliances & adorned with Moen fixtures, inviting you to craft culinary delights in this stylish and functional space. Built with sustainability in mind, this home adheres to the 2021 IECC energy codes, incorporating various energy-efficient elements such as foam insulation, dual efficient furnaces, a 22.5 SEER AC unit by Carrier, a high-efficiency tankless water heater, whole house ventilation, EV readiness & solar equipped with Q.Peak panels by Enphase. This home also boasts a remarkable HERS Index Score for Energy Rating of 0, ensuring both environmental responsibility & cost efficiency. Take advantage of up to 25% off design services with our landscaping partner Yardzen, design & embrace your own luxury outdoor living while contributing to a greener future in harmony with nature. Crafted by Homebound, a name synonymous with quality and innovation, this home is move-in ready & waiting to welcome you home to a life of luxury and environmental responsibility.
- Type:
- Single Family
- Sq.Ft.:
- 1,940
- Status:
- Active
- Beds:
- 4
- Lot size:
- 0.13 Acres
- Year built:
- 1992
- Baths:
- 3.00
- MLS#:
- IR1015560
- Subdivision:
- Pine Street Park Sub
ADDITIONAL INFORMATION
Nestled on a quiet cul-de-sac in a friendly neighborhood lies this meticulously maintained property. Mature trees surround the home creating a private & shady yard. You are welcomed inside by soaring ceilings in the living room and a cozy gas fireplace. Newer carpeting guides you to the dining room and kitchen. High ceilings and numerous windows throughout provide an abundance of natural light. Outside the back deck is the perfect place to spend quiet afternoons.The effortless flow makes entertaining a delight. Upstairs, the primary suite boasts vaulted ceilings, big windows, & en-suite bath with huge walk in closet. Two upper level secondary bedrooms are spacious & bright. The walk out lower level features an additional bedroom with outdoor access & laundry. Newer furnace, AC, & hot water heater top off the ideal property!
- Type:
- Land
- Sq.Ft.:
- n/a
- Status:
- Active
- Beds:
- n/a
- Baths:
- MLS#:
- 8313971
- Subdivision:
- Rock Creek Ranch
ADDITIONAL INFORMATION
Exceptional Opportunity to Build Your Dream Home in Rock Creek Imagine living in the prestigious Rock Creek neighborhood, where your dream home can become a reality. This generously-sized, fully-improved plot is primed and ready for your custom build. This is the most affordable lot listed in the last year, offering incredible value for such a desirable location. The previous home was a two-story with a finished basement, demonstrating the potential for a spacious and versatile living space. Situated less than 3 miles from the stunning Rocky Flats National Wildlife Refuge and under 10 miles to vibrant Boulder, this location offers unparalleled access to nature and city life. Enjoy the convenience of being close to schools, parks, an extensive trail system including Coalton Trail, and a variety of amenities such as restaurants, grocery stores, and coffee shops. Rock Creek, part of the Town of Superior, boasts multiple parks, pools, tennis courts, pickleball courts, a dog park, skate park, and much more. With easy access to Highway 36, Boulder, and DIA, you'll have everything you need within reach. As an added benefit, the owner is willing to carry the loan with just a 10% down payment. All Offers Considered Seize this chance to create your perfect home in one of Colorado's most sought-after communities.
$1,000,000
2716 Calmante Place Superior, CO 80027
- Type:
- Multi-Family
- Sq.Ft.:
- 3,350
- Status:
- Active
- Beds:
- 4
- Lot size:
- 0.06 Acres
- Year built:
- 2008
- Baths:
- 4.00
- MLS#:
- IR1015478
- Subdivision:
- Calmante
ADDITIONAL INFORMATION
Elegance meets convenience in this spacious 4-bedroom, 3.5-bath townhome, offering 3,350 finished square feet, plus a 365 sq ft basement storage room. The large eat-in kitchen boasts stainless steel appliances and is complemented by a separate dining room with a wine room, perfect for larger gatherings. The open floor plan creates a bright and inviting atmosphere, with a 10-foot-tall main level family room featuring a two-sided fireplace shared with the adjacent study/main level bedroom. The upstairs primary bedroom suite includes a second fireplace, a cozy sitting room, and a luxurious bathroom.This townhome is designed with the potential for an elevator installation, providing enhanced flexibility for effortless living. For added practicality, there is an upstairs laundry room. The walk-out lower level includes the third bedroom with a 3/4 bath. Enjoy the beautifully maintained grounds from the decks and patios on every level of this townhome. The front courtyard even has a built-in grill, perfect for outdoor entertaining. Many inclusions and extras are available; please see the list in additional documents.
$899,000
356 Fox Lane Superior, CO 80027
- Type:
- Single Family
- Sq.Ft.:
- 2,897
- Status:
- Active
- Beds:
- 4
- Lot size:
- 0.08 Acres
- Year built:
- 2024
- Baths:
- 4.00
- MLS#:
- 4702140
- Subdivision:
- Sagamore
ADDITIONAL INFORMATION
Elevate your living experience in a home that embodies luxury, functionality, & environmental responsibility, all within steps of the vibrant Founders Park & peak-a-boo Flatirons/Rocky Mntns out your windows. This new construction home showcases 4 BR's & 4 BA's and combines sophistication, functionality, & energy efficiency for the ultimate in contemporary luxury. As you step through the front door, large windows flood the interior with natural light, creating a warm and inviting atmosphere that enhances the beauty of the 7" luxury vinyl plank flooring. The kitchen is equipped with GE Profile stainless steel appliances, soft close drawers & adorned with Moen fixtures. Imagine crafting culinary delights in this stylish & functional space. The family room beckons with a cozy gas fireplace, establishing a focal point that radiates warmth & charm. Upstairs, discover the primary suite & two addl BR's, accompanied by a second-floor laundry room complete with top of the line W&D + space for sink & cabinets for convenience in your daily routine. The finished basement offers additional space for relaxation, a playroom, visiting guests or even a multi-gen living - providing endless possibilities (& ample storage) to tailor the space to suit your lifestyle. Built with sustainability in mind, this home adheres to the 2021 IECC energy codes & WUI (Wildlife Urban Interface) standard :: windows/siding/fire protective paint, & various energy-efficient elements such as foam insulation, a 95% efficient furnace, solar readiness, a 15 SEER AC unit, a high-efficiency tankless water heater, whole house ventilation, EV readiness, & fire suppression system. Embrace a lifestyle that not only enhances your well-being but also contributes to a greener future. Come tour and see this wonderful neighborhood w/ Founders Park out your backyard... all within the award-winning Boulder Valley School District! Crafted by Homebound, a name synonymous with quality & innovation! Move-in today!
$2,500,000
461 Tyler Avenue Louisville, CO 80027
- Type:
- Single Family
- Sq.Ft.:
- 6,580
- Status:
- Active
- Beds:
- 3
- Lot size:
- 0.69 Acres
- Year built:
- 1984
- Baths:
- 3.00
- MLS#:
- 8730486
- Subdivision:
- Sundance 2
ADDITIONAL INFORMATION
Rare opportunity in the city of Louisville, Boulder County! This property has been owned and operated by the same owner since it was built in 1984. Great location, in the middle of an upscale neighborhood, close to Boulder, will generate a lot of business for the next owner. This property will be perfect for a pre-school and/or daycare, single family residence, or subdivide it into 5 single family lots. Residential zoning with a special review approval for preschool/daycare business grandfathered in, has been operating as such from day one. The owners are retiring from the pre-school and daycare business. Please contact the planning department of the city of Louisville with any further questions regarding potential uses and to verify this information. Please contact listing agent with any other questions or to schedule a tour
$750,000
309 S 2nd Avenue Superior, CO 80027
- Type:
- Land
- Sq.Ft.:
- n/a
- Status:
- Active
- Beds:
- n/a
- Baths:
- MLS#:
- 8612210
- Subdivision:
- Superior & South
ADDITIONAL INFORMATION
**Two Lots in One** Located in Original Old Town Superior**Premium Location on established street. This 14,000 square foot Double Lot has recently been re-surveyed, re-platted and re-recorded through Town of Superior and Boulder County. Lot Includes One Water and One Sewer Tap presently on site. Per Town of Superior (see docs), Buyer can make application to Town of Superior for potential authorization for subdividing lot (some neighborhood lots are 7,000sf +/-). Lot is adjacent to town park site and back alley way. Lot provides for easy access to a vast variety of shopping, dining establishments, entertainment, wonderful parks, trails, open space, bus transportation, Boulder, Denver, Airport, Mountain Activities and all which Superior has to offer.
$1,213,426
682 Central Park Circle Superior, CO 80027
- Type:
- Single Family
- Sq.Ft.:
- 3,460
- Status:
- Active
- Beds:
- 4
- Lot size:
- 0.1 Acres
- Year built:
- 2024
- Baths:
- 4.00
- MLS#:
- IR1015025
- Subdivision:
- Superior Town Center
ADDITIONAL INFORMATION
Welcome to your dream home nestled in the heart of Downtown Superior! This exquisite residence boasts an open floor plan designed for contemporary living and effortless entertaining, featuring 4 bedrooms plus an office, 3.5 baths, and a finished basement. Enjoy privacy with your large back yard backing to open space and nature. Customization is key - the lucky buyer gets to choose finishes for a truly personalized touch. The spacious living area features a beautiful modern gas fireplace, serving as the centerpiece and offering both warmth and a sleek aesthetic, perfect for cozy evenings and gatherings with friends and family. Soaring vaulted ceilings enhance the sense of space and light throughout, creating an airy and inviting atmosphere. Culinary enthusiasts will be delighted by the expansive chef's kitchen, equipped with top-of-the-line appliances, ample counter space, a large island, and custom cabinetry-ideal for preparing gourmet meals and hosting dinner parties. For those who work from home or need a quiet study space, the bright office is filled with natural light, providing a productive and pleasant work environment. The finished basement adds even more living space, featuring a recreation room for entertainment and relaxation, as well as an additional bedroom and bathroom for guests or family. Additionally, this home offers the convenience of being within walking distance to vibrant shops, diverse restaurants, and the scenic Marshall Trail, allowing you to embrace the lively lifestyle that Downtown Superior has to offer. Almost 50% of this exclusive community are already pre-sold! We have homes now framed up to see in person so schedule your tour today! Brand new Remington Home on the largest lots in Downtown Superior. Fully personalize this home to fit your ultimate dream home.
Andrea Conner, Colorado License # ER.100067447, Xome Inc., License #EC100044283, [email protected], 844-400-9663, 750 State Highway 121 Bypass, Suite 100, Lewisville, TX 75067

The content relating to real estate for sale in this Web site comes in part from the Internet Data eXchange (“IDX”) program of METROLIST, INC., DBA RECOLORADO® Real estate listings held by brokers other than this broker are marked with the IDX Logo. This information is being provided for the consumers’ personal, non-commercial use and may not be used for any other purpose. All information subject to change and should be independently verified. © 2024 METROLIST, INC., DBA RECOLORADO® – All Rights Reserved Click Here to view Full REcolorado Disclaimer
Louisville Real Estate
The median home value in Louisville, CO is $569,000. This is higher than the county median home value of $534,700. The national median home value is $219,700. The average price of homes sold in Louisville, CO is $569,000. Approximately 68.07% of Louisville homes are owned, compared to 28.32% rented, while 3.61% are vacant. Louisville real estate listings include condos, townhomes, and single family homes for sale. Commercial properties are also available. If you see a property you’re interested in, contact a Louisville real estate agent to arrange a tour today!
Louisville, Colorado 80027 has a population of 20,319. Louisville 80027 is more family-centric than the surrounding county with 41.08% of the households containing married families with children. The county average for households married with children is 34.68%.
The median household income in Louisville, Colorado 80027 is $94,784. The median household income for the surrounding county is $75,669 compared to the national median of $57,652. The median age of people living in Louisville 80027 is 43.1 years.
Louisville Weather
The average high temperature in July is 87.7 degrees, with an average low temperature in January of 22.2 degrees. The average rainfall is approximately 18.5 inches per year, with 88.3 inches of snow per year.
