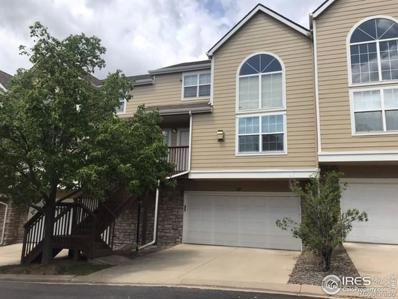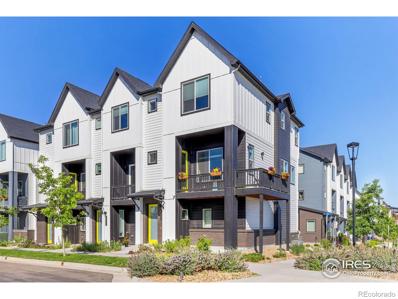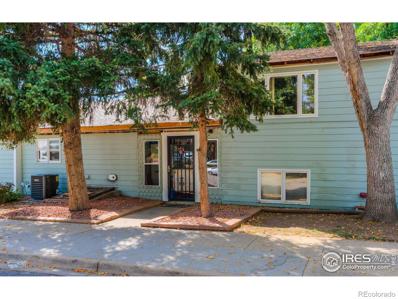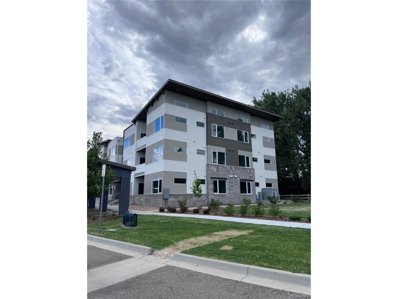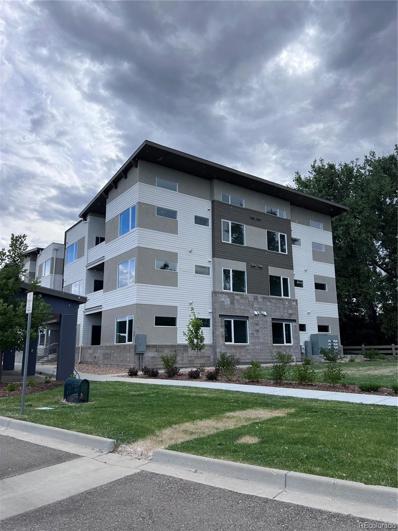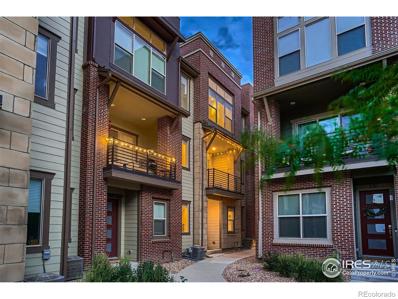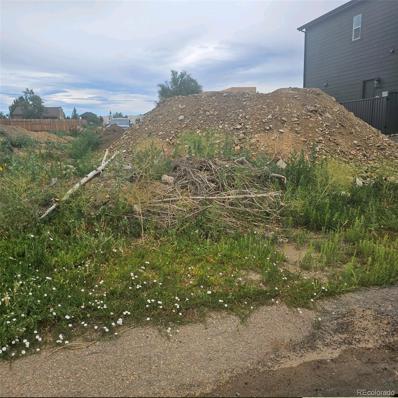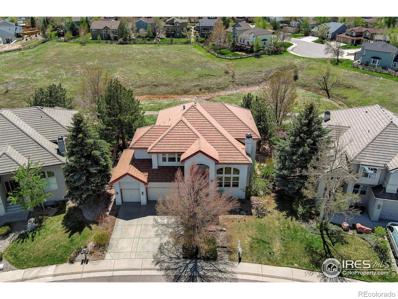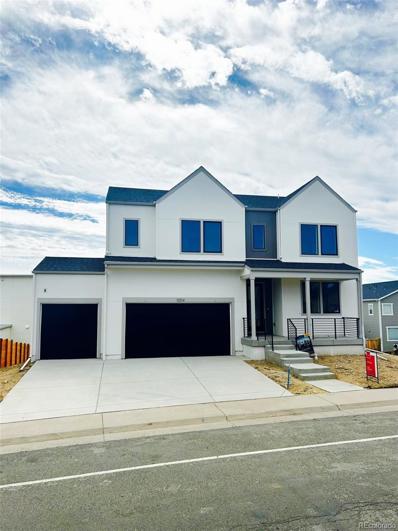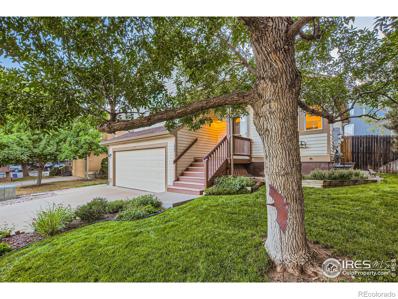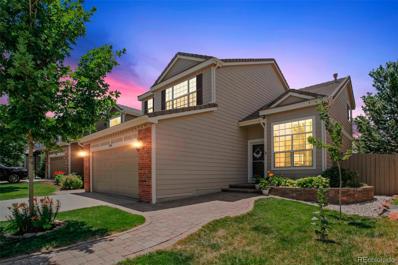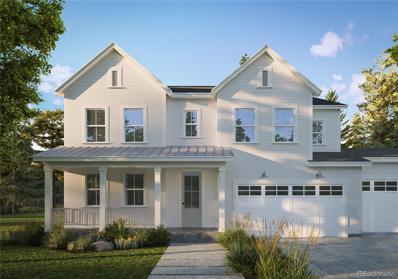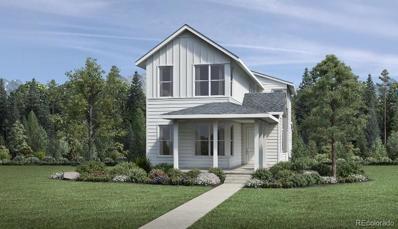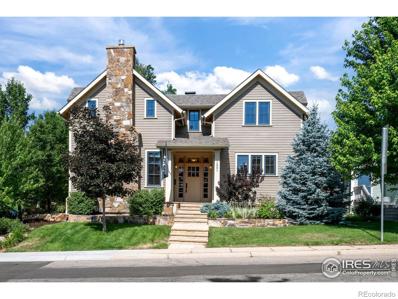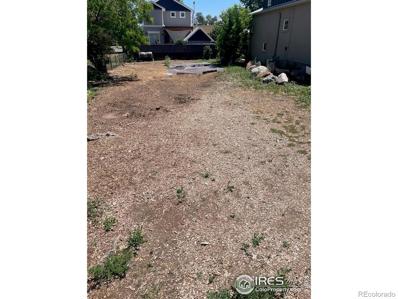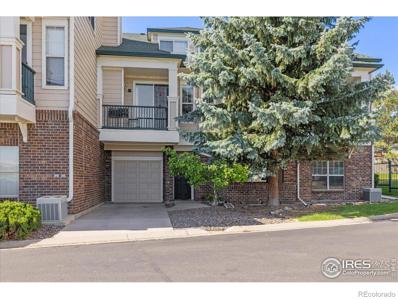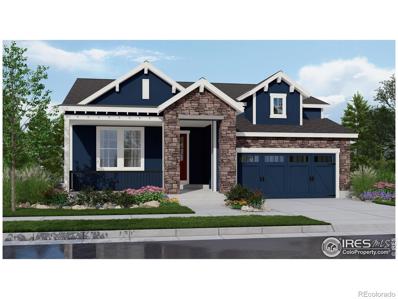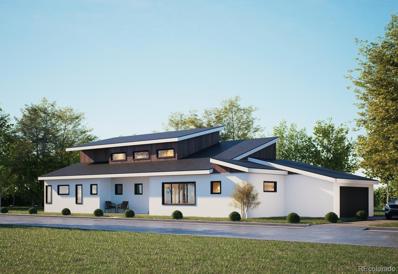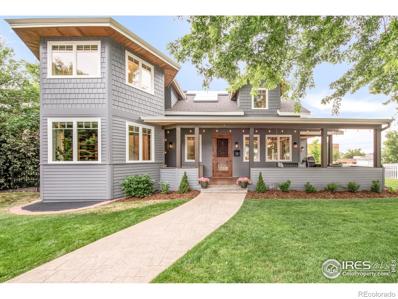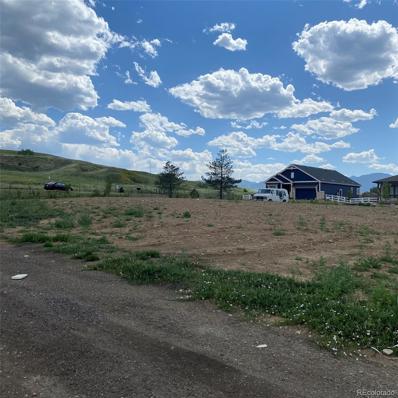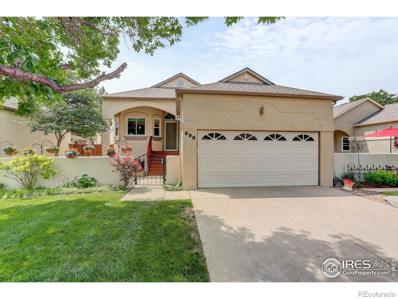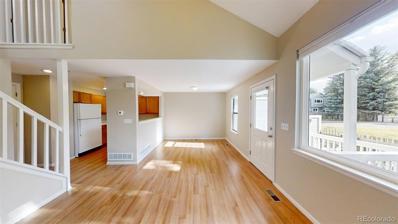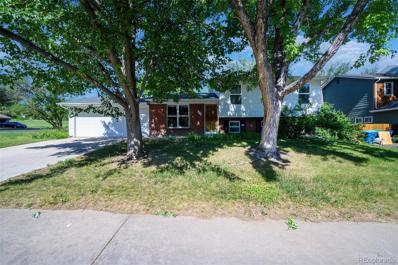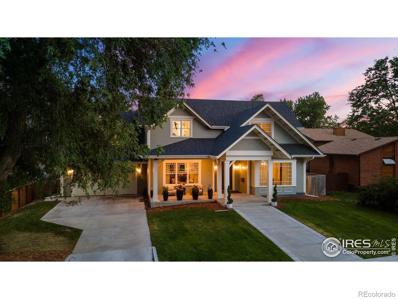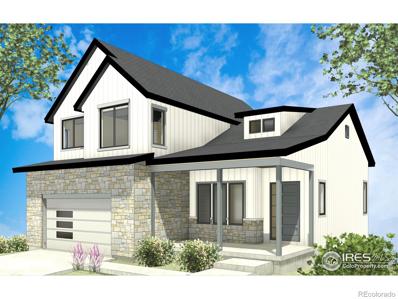Louisville CO Homes for Rent
- Type:
- Multi-Family
- Sq.Ft.:
- 1,350
- Status:
- Active
- Beds:
- 2
- Lot size:
- 0.02 Acres
- Year built:
- 1997
- Baths:
- 2.00
- MLS#:
- IR1013715
- Subdivision:
- Ridge At Superior
ADDITIONAL INFORMATION
Come, see this very well-maintained 2 BD, 2 BA in the coveted 'The Ridge' at superior. This property also backs to green space and is priced below market value! This property boasts a main floor bedroom with 3/4 bath. Large family room with gas fireplace and separate dining area. Wonderful kitchen with more than ample cabinetry, SS appliances, breakfast bar and door to large patio with overhang and green space. Main floor has Bedroom #2, which also has three-quarter bath and laundry. Master suite is an oasis and includes the entire upper floor with a loft with built in shelving. Suite also includes walk in closet, 5 piece bath and gorgeous door to private balcony/deck overlooking green space. 2 Car attached garage. Property also has a new furnace, new AC, new windows and new blinds. Town of Superior outdoor recreation/park is very near by. Complex is surrounded by open space , hiking trails and plenty of shopping and restaurants.
- Type:
- Multi-Family
- Sq.Ft.:
- 1,753
- Status:
- Active
- Beds:
- 2
- Year built:
- 2022
- Baths:
- 3.00
- MLS#:
- IR1013737
- Subdivision:
- Superior Town Center
ADDITIONAL INFORMATION
Welcome to this gorgeous Move-In ready end unit on a corner lot! One of 4 Marquee plans in downtown superior with the wrap deck. Enjoy 2 outdoor living areas. There is a nice sized covered patio off the entry and a large wrap around deck on the main living level that faces East toward the future Central Park and has a wonderful view of the skyline and mountains. The main level open floor plan features wood floors, vaulted ceilings, a beautiful fireplace, a main level half bath, walls of windows for natural light, and lots of extra storage. The large Chef's kitchen has a counter island great for entertaining, pantry, pendant lighting, soft-close cabinets, designer backsplash, Soapstone quartz counter tops, stainless steel appliances flowing into the large dining area and living room. On the upper level, you'll find the bedrooms, additional bathrooms, the loft for a secondary living space, and laundry room. The primary suite has a walk-in closet, private bath, dual undermount sinks, toilet with bidet and shower with bench seating. The original owners chose a luxury design package with sleek contemporary beauty and comfort in mind. There is a lower-level foyer with a mud room/storage area and attached 2 car garage with 220v power. Thrive homes are built to prioritize health, sustainable living with intelligent design. Contributing to this home's energy efficient features are solar electrical power system, programmable thermostat, humidifier, and tankless water heater. There is a radon system and humidifier. Thrive homes are Zero Energy ready and recognized by the US department of energy, have the lowest average HERS scores in the country (the low 20s), and are Energy Star Certified. The home has superior health features including both EPA Indoor airPLUS Qualified and LEED Certified. Perfectly located in Downtown Superior steps to the community park and Main Street. Enjoy easy access to activities, restaurants, shops, schools, parks, Denver and Boulder.
- Type:
- Single Family
- Sq.Ft.:
- 2,240
- Status:
- Active
- Beds:
- 4
- Lot size:
- 0.15 Acres
- Year built:
- 1900
- Baths:
- 2.00
- MLS#:
- IR1013724
- Subdivision:
- Historic Downtown Louisville
ADDITIONAL INFORMATION
This home is ready to finish, right in the heart of old town Louisville. Home is cleared and mitigated for just about every test possible. It Has, new roof, new electical, new HVAC, new windows, active permit. Home needs the entire interior to be completed to your desires and taste. The floorplan is included in photos and flows very nicely. This double lot has room to add a large garage with possibly and ADU. The value of this porperty could easily be up to $2,000,000. with the right finish work.
- Type:
- Other
- Sq.Ft.:
- 1,135
- Status:
- Active
- Beds:
- 2
- Year built:
- 2024
- Baths:
- 2.00
- MLS#:
- 5858874
- Subdivision:
- NORTH END
ADDITIONAL INFORMATION
NEW 2ND FLOOR CORNER CONDO! READY TO MOVE IN! ELEVATOR ACCESS! VIEWS! HIGH END FINISHES THRU-OUT, OPEN FLOOR PLAN WITH LOTS OF SUN LIGHT, SOUND BARRIER BETWEEN FLOORS, INTERCOM SYSTEM FOR YOUR GUESTS, FIRE SPRINKLER SYSTEM, LOW E WINDOWS, CASING AROUND ALL WINDOWS, LUXURY LVP FLOORING THRU-OUT UNIT, LAUNDRY HOOKUPS,HAND TEXTURE ON WALLS, SUPER HIGH EFFICIENCY WATER HEATER, A/C, SHIPLAP WALL DESIGN. THE GOURMET KITCHEN OFFERS ALL STAINLESS STEEL UPGRADED GE APPLIANCES, GAS STOVE, QUARTS COUNTERTOP, PANTRY, WATERFALL COUNTERTOP, CUSTOM BACKSPLASH, PENINSULA WITH BREAKFAST BAR, BIRCH WOOD STAIN CABINETS. THE SPACIOUS PRIMARY SUITE FEATURES WALK IN CLOSET, CURB-LESS SHOWER, CEILING FAN, SHOWER ENCLOSURE, DELTA FIXTURES, QUARTS COUNTERTOP, DOUBLE SINK. ENJOY THE GREAT COLORADO OUTDOORS WITH PARKS NEARBY, HECLA LAKE OPEN SPACE AND WANEKA LAKE PARK, WALKING TRAILS WITH BEAUTIFUL MOUNTAIN VIEWS. PRIVATE FULLY COVERED 10X8 BALCONY FOR YOUR FULL ENJOYMENT TO READ A BOOK OR JUST HAVE A CUP OF COFFEE. THIS UNIT HAS ITS OWN FINISHED ONE CAR GARAGE WITH LARGE STORAGE SHELF. THIS IS A VERY WELL DESIGNED FLOOR PLAN WITH ALL AMENITIES ON ONE FLOOR IN A SECURE BUILDING. SOME PICTURES ARE FROM THE MODEL UNIT, MORE PICTURES COMING SOON. COME SEE FOR YOURSELF, YOU WILL BE IMPRESSED!
- Type:
- Condo
- Sq.Ft.:
- 1,135
- Status:
- Active
- Beds:
- 2
- Year built:
- 2024
- Baths:
- 2.00
- MLS#:
- 5858874
- Subdivision:
- North End
ADDITIONAL INFORMATION
NEW 2ND FLOOR CORNER CONDO! READY TO MOVE IN! ELEVATOR ACCESS! VIEWS! HIGH END FINISHES THRU-OUT, OPEN FLOOR PLAN WITH LOTS OF SUN LIGHT, SOUND BARRIER BETWEEN FLOORS, INTERCOM SYSTEM FOR YOUR GUESTS, FIRE SPRINKLER SYSTEM, LOW E WINDOWS, CASING AROUND ALL WINDOWS, LUXURY LVP FLOORING THRU-OUT UNIT, LAUNDRY HOOKUPS,HAND TEXTURE ON WALLS, SUPER HIGH EFFICIENCY WATER HEATER, A/C, SHIPLAP WALL DESIGN. THE GOURMET KITCHEN OFFERS ALL STAINLESS STEEL UPGRADED GE APPLIANCES, GAS STOVE, QUARTS COUNTERTOP, PANTRY, WATERFALL COUNTERTOP, CUSTOM BACKSPLASH, PENINSULA WITH BREAKFAST BAR, BIRCH WOOD STAIN CABINETS. THE SPACIOUS PRIMARY SUITE FEATURES WALK IN CLOSET, CURB-LESS SHOWER, CEILING FAN, SHOWER ENCLOSURE, DELTA FIXTURES, QUARTS COUNTERTOP, DOUBLE SINK. ENJOY THE GREAT COLORADO OUTDOORS WITH PARKS NEARBY, HECLA LAKE OPEN SPACE AND WANEKA LAKE PARK, WALKING TRAILS WITH BEAUTIFUL MOUNTAIN VIEWS. PRIVATE FULLY COVERED 10X8 BALCONY FOR YOUR FULL ENJOYMENT TO READ A BOOK OR JUST HAVE A CUP OF COFFEE. THIS UNIT HAS ITS OWN FINISHED ONE CAR GARAGE WITH LARGE STORAGE SHELF. THIS IS A VERY WELL DESIGNED FLOOR PLAN WITH ALL AMENITIES ON ONE FLOOR IN A SECURE BUILDING. SOME PICTURES ARE FROM THE MODEL UNIT, MORE PICTURES COMING SOON. COME SEE FOR YOURSELF, YOU WILL BE IMPRESSED!
- Type:
- Multi-Family
- Sq.Ft.:
- 1,480
- Status:
- Active
- Beds:
- 2
- Year built:
- 2019
- Baths:
- 3.00
- MLS#:
- IR1013456
- Subdivision:
- Superior Town Center Flg 1b
ADDITIONAL INFORMATION
Priced to sell--effortless living in Downtown Superior with large two car garage! This townhome perfectly combines modern luxury with urban convenience. Featuring 2 bedrooms and 3 bathrooms, it's ideal as a lock-and-leave home or rental property. The ground level offers a practical layout with a laundry room, garage access, and a storage closet. As you travel upstairs, windows flood the space with natural light, creating a warm and inviting atmosphere. The kitchen is a chef's dream, equipped with high-end stainless steel appliances, ample countertops, and plenty of storage. Upstairs, the spacious master suite features an en-suite bathroom and walk-in closet. The generously sized secondary bedroom, also with an en-suite bathroom, is versatile-perfect for a home office or guest room. The oversized balcony adds a touch of outdoor living, offering a space to enjoy the fresh air. The 2 car attached garage provides secure parking, built-in EV charging, and extra storage, ensuring a clutter-free living space. Living in Downtown Superior means you're just steps away from up-and-coming shops, restaurants, and great entertainment options. The townhome is located in a lovely neighborhood with access to excellent schools and parks, making it an ideal spot for building a life in a vibrant, new community. Commuting is easy with quick access to Highway 36 and RTD bus transportation. Don't miss out on this meticulously crafted townhome in one of Colorado's most desirable locations!
- Type:
- Land
- Sq.Ft.:
- n/a
- Status:
- Active
- Beds:
- n/a
- Baths:
- MLS#:
- 9681100
- Subdivision:
- Superior & South
ADDITIONAL INFORMATION
Large lot presents an incredible opportunity to own and build in sought after Old Town with no HOA! Just a short walk to neighborhood amenities including great restaurants, convenient shopping and right near scenic hiking/biking trails, parks and open space. Located just minutes from South Boulder and Old Town Louisville and just 30 minutes to Denver. Lot has alley access and an opportunity to build an ADU as well. Buyer to verify with Town of Superior regarding construction requirements and possibilities.
$1,265,000
380 Edison Place Superior, CO 80027
- Type:
- Single Family
- Sq.Ft.:
- 4,171
- Status:
- Active
- Beds:
- 5
- Lot size:
- 0.23 Acres
- Year built:
- 1997
- Baths:
- 3.00
- MLS#:
- IR1013322
- Subdivision:
- Rock Creek
ADDITIONAL INFORMATION
Beautiful Golden Design model home in Superior, located on a quiet cul de sac and backing to one of the finest open spaces in Superior. This home, with its open floor plan, features stunning vaulted ceilings. Large windows, create an airy and bright formal living and dining room. The spacious kitchen boasts a center island, gas cooktop, plenty of counter space, and an breakfast nook with bay window. Backyard deck is perfect for entertaining and complete with beautiful open space views. The family room, has a gas fireplace and expansive windows. Main floor office/5th bedroom and full bath. There is an oversized master bedroom, complete with five piece bathroom and private balcony. 4 Beds up with Jack and Jill Bathroom. Bright and sunny walk out basement, opens up to a spacious, fully fenced yard, backing to open space and surrounded by mature landscaping and amazing views. This is a true gem of a home nestled in the highly sought after Rock Creek neighborhood. Walking distance to Blue Ribbon Awarded Superior Elementary and bikable to Eldorado K-8. Seller concession negotiable.
$1,550,000
1004 Honeysuckle Lane Louisville, CO 80027
- Type:
- Single Family
- Sq.Ft.:
- 4,024
- Status:
- Active
- Beds:
- 6
- Lot size:
- 0.15 Acres
- Year built:
- 2024
- Baths:
- 5.00
- MLS#:
- 7593782
- Subdivision:
- Centennial 8
ADDITIONAL INFORMATION
*** This is a unique PRE-SALE opportunity! *** *** Home is Under Construction currently*** *** Expected delivery date is late Sept/early Oct 2024 *** *** Late Stage Customizations available for a limited time *** Have a client looking to design their dream home in the desirable Centennial neighborhood? This 4,000+ sq ft stunning home boasts 6 bedrooms, 4.5 baths in an open-concept design with abundant windows that flood the home with natural light. Designed by renowned firm BSB Design in a Mountain Contemporary style, this home features vertical lap siding, oversized windows and a finished basement with walk-out access. Currently under construction by Homebound, a tech-enabled builder with extraordinary design services, this home is equipped with modern amenities including a 14-seer HVAC system, solid core doors, quartz countertops, a tankless hot water heater, a smart thermostat, whole-house ventilation, solar panels, and pre-wired for EV charging. Late Stage Customization is available for a limited time! Your clients will work directly with the Homebound design team to personalize their new home. Includes a Builders Warranty and an exclusive offer with Yardzen for landscaping services. Don't miss this chance to personalize this James (Plan 2) by Homebound. If interested in touring a comparable plan in person, please reach out to the agent to schedule an appointment. - - - - Please note that features and options displayed, listed, included are subject to change without notice. Certain options and features may vary based on availability and construction timelines. It is recommended that agents/buyers verify all inclusions and upgrades with the builder directly to ensure accuracy and satisfaction. Homebound reserves the right to make substitutions of equal or better quality as necessary.
- Type:
- Single Family
- Sq.Ft.:
- 1,968
- Status:
- Active
- Beds:
- 4
- Lot size:
- 0.12 Acres
- Year built:
- 1992
- Baths:
- 3.00
- MLS#:
- IR1013272
- Subdivision:
- Pine Street Park
ADDITIONAL INFORMATION
Welcome to your new home in the fabulous, highly desirable town of Louisville. Its ideal location close to paths, trails and bus stops, and short walks or bike rides to the Louisville Rec Center, Downtown Louisville and its Street Faire and excellent bars and restaurants, or top-notch schools, makes it a perfect home to settle down. The quiet of Pine Street Park neighborhood, highlighted by our cul-de-sac where children safely play and a large green space for games and sledding, is central to all the town has to offer. This home has excellent updates including a whole-house fan for maximum, natural temperature control during the summer, solar panels for energy efficiency, double walkout doors to two decks, three living spaces and 4 bedrooms, and a thriving perennial garden for beauty and ease of care. Freshly painted inside and out and move-in ready, the bright spacious feeling of the home immediately feels inviting for intimate family gatherings or larger get-togethers in the multiple entertainment areas. It's easy to visualize living in this great house, in one of the top small towns in the country!
$1,025,000
3435 Castle Peak Avenue Superior, CO 80027
- Type:
- Single Family
- Sq.Ft.:
- 3,063
- Status:
- Active
- Beds:
- 6
- Lot size:
- 0.1 Acres
- Year built:
- 2001
- Baths:
- 4.00
- MLS#:
- 4293772
- Subdivision:
- Rock Creek Ranch
ADDITIONAL INFORMATION
Get your own front row seat to fabulous Peak-to-Peak VIEWS at a fresh low price! Thoughtful touches abound in this tastefully remodeled, turnkey home w/a finished walk-out basement backing to Castle Park. You'll love the location just one block to Eldorado K-8 via park trails just out the back gate & 1 block from the pool. Vaulted living room w/dark hardwood floors throughout main level. Remodeled, crisp white kitchen has quartz counters, stainless steel appliances, subway tile backsplash, under-cabinet lighting & shiplap finish on the added island. Step outside through the new sliding glass door to the new, permitted Trex Deck for a breathtaking Western mountainscape. Relax, dine & wow guests with the best Colorado living has to offer! The Great Room has new windows to maximize the mountain views & an upgraded, ceiling-height stacked-stone fireplace as a chic, contemporary centerpiece. Enjoy single-level living w/a rare main floor bedroom & en suite, dual-entry updated ¾ tile bath perfect for 1-level living! Head upstairs to 4 big bedrooms & even more breathtaking views through more new western windows. The primary suite has a renovated, 5-piece bath with a fabulous freestanding soaker tub, quartz-topped double-vanity, glass shower & more chic shiplap, plus 2 walk-in closets. Convenient 2nd Floor Laundry! The walkout bsmt has new carpet & non-conforming bedroom/flex space (no closet) & en suite, dual-entry tile bath. Soak up sunsets from your 6-person hot tub nestled under the deck on a brick paver patio. Other sensible updates: New garage door w/smart opener; new fixtures & ceiling fans; wood blinds; Roman shades; 3 irrigated raised garden beds; & upgraded paver walkways outside. 2021 furnace/H2O heater/whole house humidifier/ionizer/air scrubber. All this & only a short walk NW to Wildflower Park & less than 5 minutes to abundant restaurants/retail/entertainment at Flat Irons Crossing! Literally nothing to do but move in & enjoy your new Home for the Holidays!
$1,450,000
959 Eldorado Lane Louisville, CO 80027
- Type:
- Single Family
- Sq.Ft.:
- 3,048
- Status:
- Active
- Beds:
- 4
- Lot size:
- 0.18 Acres
- Year built:
- 2024
- Baths:
- 4.00
- MLS#:
- 2573687
- Subdivision:
- Cornerstone
ADDITIONAL INFORMATION
*** This is a unique PRE-SALE opportunity! *** Have a client looking to design their dream home in the desirable Cornerstone neighborhood? This 4,300+ sq ft stunning home boasts 4 bedrooms, 4 baths in an open-concept design with abundant windows that flood the home with natural light. Designed by renowned firm BSB Design in a Transitional Farmhouse style, this home features lap siding, stainless steel roofing accents, as well as oversized single-hung windows and a partial glass front door. Currently under construction by Homebound, a tech-enabled builder with extraordinary design services, this home is equipped with modern amenities including a 14-seer HVAC system, solid core doors, quartz countertops, a tankless hot water heater, a smart thermostat, whole-house ventilation, solar panels, and pre-wired for EV charging. Customization is available for a limited time! Your clients will work directly with the Homebound design team to personalize their new home. Estimated delivery date is Oct/Nov 2024 and includes a Builders Warranty and an exclusive offer with Yardzen for landscaping services. Don't miss this chance to personalize this Logan (Plan 3) by Homebound. If interested in touring a comparable plan in person, please reach out to the agent to schedule an appointment. - - - - Please note that features and options displayed, listed, included are subject to change without notice. Certain options and features may vary based on availability and construction timelines. It is recommended that agents/buyers verify all inclusions and upgrades with the builder directly to ensure accuracy and satisfaction. Homebound reserves the right to make substitutions of equal or better quality as necessary during the construction process.
- Type:
- Single Family
- Sq.Ft.:
- 2,292
- Status:
- Active
- Beds:
- 3
- Lot size:
- 0.08 Acres
- Year built:
- 2024
- Baths:
- 3.00
- MLS#:
- 3180236
- Subdivision:
- Downtown Superior
ADDITIONAL INFORMATION
Brand New Toll Brothers home! Delivering August 1, 2024. The Dailey Farmhouse home design boasts an open concept, flex room on main level, 2- car attached garage, and an unfinished basement. The well-appointed kitchen is complete with KitchenAid appliances, upgraded Kohler fixtures and premium White Icing cabinetry with Shaker crown molding and dovetail drawer boxes. Enjoy ample counter and storage space with a large center island with breakfast bar and roomy pantry. Beautiful horizontal iron railing leads upstairs to 3 bedrooms; two bathrooms with dual sink vanities and an oversized loft that is an ideal flex space for work, rest, or play. Special financing incentives are available on select homes. Schedule a visit today!
$2,350,000
1001 Lincoln Avenue Louisville, CO 80027
- Type:
- Single Family
- Sq.Ft.:
- 3,897
- Status:
- Active
- Beds:
- 5
- Lot size:
- 0.18 Acres
- Year built:
- 2015
- Baths:
- 5.00
- MLS#:
- IR1013056
- Subdivision:
- Capitol Hill
ADDITIONAL INFORMATION
Just a few blocks from historic Main Street stands this beautiful two-story home that combines classic design with craftsman finish and ample space. Upon entering, you're greeted by a wooden staircase and an open floor-plan. In the heart of the home is a gourmet kitchen with a large island for daily living and casual gatherings. Adjacent to the kitchen is the living room with an abundance of natural light and a stone fireplace. Next to the kitchen, a formal dining room allows hosting dinners & special occasions providing direct access to the backyard patio, a peaceful space for relaxation & outdoor dining. Hardwood floors stretch throughout the home, conveying warmth and character. The main level also features a primary suite with a bathroom and walk-in closets. A convenient laundry/mud room adds to the main-level space. Brand new washer and dryer are included. Upstairs, you'll find three spacious bedrooms, one which can be another primary suite with its own bathroom; the other two share a bathroom. The lower level includes a home theater and a whole-house sound system. The home theater, perfect for movie nights and watching the game, is flanked by a wet bar making a great spot for gatherings. An additional guest suite can be found on this level with a private bathroom. The home is very comfortable with dual-zoned AC for the summer & multi-zoned radiant heat flooring for the wintertime. Abundant closets throughout and a full storage room in the lower level. The updated home offers a perfect blend of indoor/outdoor living features with a backyard stone patio, outdoor fireplace and surrounded by mature trees for shade and privacy. The garage is accessed from the alley and has additional storage. The aura of this home complements and supports a relaxed and convenient in-town lifestyle, with a neighborhood feel. Only a short walk to great schools, Old Town Louisville, local shops, farmers market and community events throughout the year.
- Type:
- Land
- Sq.Ft.:
- n/a
- Status:
- Active
- Beds:
- n/a
- Lot size:
- 0.09 Acres
- Baths:
- MLS#:
- IR1013040
- Subdivision:
- Parbois Place Final
ADDITIONAL INFORMATION
Bring your contractors, architechts and designers to this hidden gem of a lot in downtown Louisville. A quiet of the beaten path location within a stones throw of the heart of Old Town Louisville. All physical connections are ready to go, just need hooking up once the necesary fees and arrangements with utilities are made.
- Type:
- Condo
- Sq.Ft.:
- 799
- Status:
- Active
- Beds:
- 1
- Lot size:
- 0.02 Acres
- Year built:
- 1996
- Baths:
- 1.00
- MLS#:
- IR1012839
- Subdivision:
- Saddlebrooke At Rock Creek Condos
ADDITIONAL INFORMATION
Ever dream of owning a lakefront home? Quite possibly the best location in Saddlebrooke, this end unit condo sits directly across from Hodgson-Harris Reservoir! Stunning lake front views from your private front patio or bedroom window! Additionally, it is located next to the little used secondary entrance into Saddlebrook making your departures and arrivals as easy as possible. This end unit on the ground level boasts an attached garage and storage unit, offering convenience and ample space. Central air conditioning, newer hot water heater, in unit laundry. Recently painted, this condo is practical and move-in ready. Take advantage of the clubhouse amenities including a gym, pool, outdoor kitchen, and community gardens. Open space trails in all directions. Located near Superior Town Center, Flatirons Mall, and with quick access to Boulder and Denver via Highway 36, it's perfect for those who value convenience. The lake buffers any noise from 36 incredibly...dont discount this unit because it looks like its right on Hwy 36 on the map....functionally its a world a way. Dogs are welcome and there is plenty of dog friendly space and trails right out the door, making it ideal for pet owners. Whether you're seeking a college condo, rental property, or starter home, this is a prime opportunity to enter the real estate market in this extremely affordable unit.
$1,597,123
461 Muirfield Circle Louisville, CO 80027
- Type:
- Single Family
- Sq.Ft.:
- 3,017
- Status:
- Active
- Beds:
- 4
- Lot size:
- 0.2 Acres
- Year built:
- 2024
- Baths:
- 3.00
- MLS#:
- IR1012896
- Subdivision:
- Coal Creek Ranch
ADDITIONAL INFORMATION
Framing Complete! Come schedule a tour of this ranch floorplan! Welcome to a truly unique opportunity to own a brand new ranch-style home in the charming Coal Creek Ranch neighborhood in Louisville, CO. This stunning residence features 4 bedrooms plus an office, complemented by 3 full baths, perfect for modern living. The open concept floor plan boasts 10-foot ceilings on the main floor, enhancing the spacious feel and flow of the home. A finished basement adds even more living space with a generous rec room, 2 additional bedrooms, and a full bath, alongside ample storage options. Your vehicles will find ample shelter in the attached 3 car garage. The home is adorned with top-of-the-line finishes, including professional-grade appliances, designer cabinetry, and luxurious quartz countertops. Extended hardwood flooring and beautiful tile work add elegance and durability throughout. One of the standout features is the amazing Western stacking doors that lead out to a covered patio, seamlessly blending indoor and outdoor living spaces. Located in Louisville, you'll enjoy the vibrant community atmosphere with easy access to local shops, restaurants, and parks. Home is under-construction with a late 2024 deliver date. Ask about our builder preferred lender incentives available for a limited time on this new build.
$1,750,000
211 W Douglas Street Superior, CO 80027
- Type:
- Single Family
- Sq.Ft.:
- 4,125
- Status:
- Active
- Beds:
- 6
- Lot size:
- 0.2 Acres
- Year built:
- 2024
- Baths:
- 6.00
- MLS#:
- 3637387
- Subdivision:
- Superior West
ADDITIONAL INFORMATION
BRAND NEW 3D-PRINTED CONCRETE HOME to be built by Conscious Living Design and Build, uniquely backing and siding to Coal Creek open space. Built as: Indoor airPLUS, Energy Star, Net Zero, EPA WaterSense, Wellness Within Your Walls. This 4,433 sq ft ranch-style home with loft office and rooftop deck offers modern design and sustainable, energy efficient, solar power with independent with battery backup. The main floor boasts soaring ceilings, a Gourmet electric kitchen open to the main living area and an oversized center island with a seating area. The main floor primary suite features a large walk-in closet and luxurious 5-piece spa bath with dual vanities, a soaking tub, and an impressive walk-in shower. The main floor offers two additional bedrooms with walk-in closets. The spacious loft office/non-conforming bedroom provides a quiet space ideal for working from home, overlooking the serene open space and Coal Creek. The finished lower level, with high ceilings, features a massive rec room with an expansive wet bar, perfect for entertaining. This level also includes two additional bedrooms, a full bath, and ample unfinished storage space. Outside, the 8,880 sq ft lot provides plenty of room to relax and enjoy the beautiful surroundings. The 2-car attached garage offers convenience and additional storage space. Experience the perfect blend of luxury, innovation, and nature in this unique, eco-friendly home. Conveniently located with easy access to extensive trails, shopping, Whole Foods, and Downtown Superior, you are just minutes away from Boulder and Denver. Don't miss this opportunity to own a groundbreaking 3D-printed concrete home that combines cutting-edge technology with unparalleled craftsmanship and design. Exceeds current code standards. Information provided for marketing purposes and subject to change; buyer to verify.
$2,200,000
801 Walnut Street Louisville, CO 80027
- Type:
- Single Family
- Sq.Ft.:
- 4,572
- Status:
- Active
- Beds:
- 5
- Lot size:
- 0.2 Acres
- Year built:
- 2012
- Baths:
- 4.00
- MLS#:
- IR1012340
- Subdivision:
- Old Town Louisville
ADDITIONAL INFORMATION
Captivating with charming details, this custom-built home sits on an oversized corner lot in historic Downtown Louisville. A wraparound front porch inspires peaceful outdoor serenity, welcoming residents inward to an open floorplan drenched in natural light from abundant windows. Ambiance emanates from a modern fireplace anchoring the airy living area. An updated kitchen boasts quartz countertops, Jenn-Air appliances and a sunny dining area. One of three upper-level bedrooms, the primary is impressive with vaulted ceilings, a walk-in closet and a tranquil bath with radiant heat flooring. Downstairs, a finished basement offers a rec room and two additional bedrooms. A one-car garage flaunts a flexible finished office space above. Boasting close to $300k in upgrades since 2018, this home features fresh exterior paint and fine finishes. Located just one block off Main Street in the center of Downtown Louisville, this home offers seamless proximity to shopping, dining, schools and parks.
$499,000
409 2nd Avenue Superior, CO 80027
- Type:
- Land
- Sq.Ft.:
- n/a
- Status:
- Active
- Beds:
- n/a
- Baths:
- MLS#:
- 3899648
- Subdivision:
- Superior & South - Sp
ADDITIONAL INFORMATION
Located in original old town superior this 8444 square foot lot is prime for rebuilding, potential for ADU. All utilities at lot - city water/sewer/gas/elec/cable. There is a pre-72 Alluvial material/bedrock well that needs to be re-established and could possibly be used to facilitate the fire sprinkler system requirement for new builds. 100 steps from the back of the lot to the Mayhoffer-Singletree Open space trailhead that leads to miles and miles of trails. Central location - Blue Sports Stable for ice rink, pickle ball, indoor golf, restaurants, cross fit, medical facilities, Costco, Target. Next door in Louisville: Avista hospital, Coal Creek Golf Course Co-listing agent is related to seller.
$775,000
696 Club Circle Louisville, CO 80027
- Type:
- Single Family
- Sq.Ft.:
- 2,065
- Status:
- Active
- Beds:
- 3
- Lot size:
- 0.11 Acres
- Year built:
- 1992
- Baths:
- 3.00
- MLS#:
- IR1012181
- Subdivision:
- Club Homes At Coal Creek
ADDITIONAL INFORMATION
Beautiful, well kept, updated & move-in ready patio-style home in Club Homes at Coal Creek. Low HOA fee! No Metro Tax! Very convenient location with golf course, shopping, restaurants, parks, trails, rec center & RTD station near by. Newer updates include hot water heater, furnace, A/C, roof, all windows, kitchen, deck, refrigerator, gas cook top, oven, Interior & exterior paint. Lots of light, vaulted ceilings, multiple living spaces, huge BRs, skylights, wood floors, two decks, fireplace, 2-car garage, cherry cabinets, granite counters, low maintenance flower gardens, fully fenced yard. Come see this beauty in person!
$499,000
334 Owl Drive Louisville, CO 80027
- Type:
- Condo
- Sq.Ft.:
- 880
- Status:
- Active
- Beds:
- 2
- Year built:
- 1994
- Baths:
- 2.00
- MLS#:
- 4008733
- Subdivision:
- Wildflower
ADDITIONAL INFORMATION
Clean and move-in ready Townhome with fenced courtyard and attached 2 Car Garage. 6 Panel white newly Painted Doors, New Carpet and New Paint throughout. Lovely community and great neighbors in this well located and bright middle unit. Vaulted Ceilings with Skylight in large Family Room. Coat closet off of Living just outside Garage entry. Dining Room open from Kitchen and to Living Room has great view of the yard and Fenced Front Porch. Upstairs has a Master w/walk-in Closet and Full Bath, secondary Bedroom w/walk-in Closet, full Bathroom and Linen Closet. Open unfinished Basement has included Washer/Dryer, Utility area as well as Rough-Ins for future finishes. Large vaulted 2 Car Attached Garage with plenty of additional storage as well. Additional Guest Parking is available in front of unit or behind garage. Well located and close Open Space with walking trail, easy access to 36 and Boulder. VIRTUAL TOUR - https://my.matterport.com/show/?m=3AyJ2C5bQRo
- Type:
- Single Family
- Sq.Ft.:
- 1,910
- Status:
- Active
- Beds:
- 4
- Lot size:
- 0.18 Acres
- Year built:
- 1977
- Baths:
- 2.00
- MLS#:
- 2916214
- Subdivision:
- Louisville North
ADDITIONAL INFORMATION
Move right into this beautifully updated 4-bedroom, 2-bath home featuring a 2-car garage and 1,910 sq ft of living space. Enjoy new kitchen appliances, fresh flooring, and a modern paint job. Located in a fantastic area near parks and trails, this home is perfect for your lifestyle.
$3,130,000
724 Johnson Street Louisville, CO 80027
- Type:
- Single Family
- Sq.Ft.:
- 5,215
- Status:
- Active
- Beds:
- 4
- Lot size:
- 0.3 Acres
- Year built:
- 2019
- Baths:
- 4.00
- MLS#:
- IR1011762
- Subdivision:
- Johnsons 1
ADDITIONAL INFORMATION
Open House Saturday, 6/15 from 2-4:30pm. Introducing a remarkable residence nestled on a tranquil street, just steps away from the vibrant Community Park and on the cusp of historic Old Town Louisville. As you step inside, the grandeur of this home unfolds with a sweeping 6' wide central staircase adorned with elegantly trimmed columns, welcoming you into a spacious foyer. Every detail within this special abode exudes luxury, presenting the finest craftsmanship and fixtures available. Crafted to perfection in 2019, this bespoke dwelling epitomizes upscale living, featuring an array of high-end amenities including a 5' Dacor refrigerator/freezer, Cove dishwasher, and a built-in Miele espresso maker. The centerpiece is an eight-burner Blue Star range with double gas oven, a custom-built metal hood and imported Brazilian Santorini granite countertops. Step through the impressive 20-foot Nana wall onto the spacious 20 x 16 deck, overlooking the lush 13,000 SF lot enveloped by mature evergreen trees for ultimate privacy. The second floor features a versatile 580 square ft bonus room, primed for customization into a separate entry for a home office or multi-generational living quarters. The walk-out basement patio is pre-plumbed for your gardening aspirations, while a professionally built theater room with surround sound awaits your entertainment desires. A guest suite and additional family room complete the lower level, ensuring ample space for relaxation and recreation. Ranked as the number one best place to live by Money Magazine for nine consecutive years, Louisville, Colorado, offers an unparalleled quality of life. Three doors away, Louisville Community Park sets the stage for summertime bliss with live music and pop up summer movie events. 1800 acres of open space provide endless opportunities for outdoor adventures. Indulge in the epitome of luxury living in this prestigious Louisville abode, where every detail is meticulously crafted to exceed your expectations.
$1,695,000
470 Muirfield Circle Louisville, CO 80027
- Type:
- Single Family
- Sq.Ft.:
- 3,450
- Status:
- Active
- Beds:
- 5
- Lot size:
- 0.17 Acres
- Year built:
- 2024
- Baths:
- 4.00
- MLS#:
- IR1011681
- Subdivision:
- Coal Creek Ranch
ADDITIONAL INFORMATION
Nestled in the heart of the highly sought-after Coal Creek Ranch community, this exquisite custom-built home offers unparalleled luxury and convenience. Built to Net Zero energy standards, this home is not only beautiful but also eco-friendly, providing maximum energy efficiency. Just minutes away from shopping, dining, a premier golf course, and extensive open space trails, this residence is perfect for those seeking a vibrant lifestyle paired with serene living. Step inside to an open and bright floor plan, thoughtfully designed with five spacious bedrooms and three and a half baths. The main level features solid white oak floors that seamlessly flow throughout, enhancing the home's warm and inviting ambiance. The modern kitchen boasts sleek quartz countertops, offering both style and functionality. The fully finished walk-out basement is a versatile space ideal for entertaining or accommodating guests. It includes two additional bedrooms, a full bath, and a large recreational room that opens to a lower patio, perfect for indoor-outdoor living. The luxury primary bed & bath is a true retreat, featuring a freestanding soaking tub and a European-style walk-in shower, creating a spa-like experience at home. Enjoy the convenience of an upstairs laundry room, making household chores a breeze. There is plenty of time to personalize all your interior finishes, allowing you to create the home of your dreams. Enjoy outdoor living with a covered back deck and lower patio, perfect for relaxing and entertaining year-round. This Coal Creek Ranch gem offers the perfect blend of luxury, comfort, and sustainability in a prime location. Don't miss the opportunity to make this exceptional property your own. Just starting construction. Still plenty of time to personalize all interior finishes.
Andrea Conner, Colorado License # ER.100067447, Xome Inc., License #EC100044283, [email protected], 844-400-9663, 750 State Highway 121 Bypass, Suite 100, Lewisville, TX 75067

The content relating to real estate for sale in this Web site comes in part from the Internet Data eXchange (“IDX”) program of METROLIST, INC., DBA RECOLORADO® Real estate listings held by brokers other than this broker are marked with the IDX Logo. This information is being provided for the consumers’ personal, non-commercial use and may not be used for any other purpose. All information subject to change and should be independently verified. © 2024 METROLIST, INC., DBA RECOLORADO® – All Rights Reserved Click Here to view Full REcolorado Disclaimer
| Listing information is provided exclusively for consumers' personal, non-commercial use and may not be used for any purpose other than to identify prospective properties consumers may be interested in purchasing. Information source: Information and Real Estate Services, LLC. Provided for limited non-commercial use only under IRES Rules. © Copyright IRES |
Louisville Real Estate
The median home value in Louisville, CO is $569,000. This is higher than the county median home value of $534,700. The national median home value is $219,700. The average price of homes sold in Louisville, CO is $569,000. Approximately 68.07% of Louisville homes are owned, compared to 28.32% rented, while 3.61% are vacant. Louisville real estate listings include condos, townhomes, and single family homes for sale. Commercial properties are also available. If you see a property you’re interested in, contact a Louisville real estate agent to arrange a tour today!
Louisville, Colorado 80027 has a population of 20,319. Louisville 80027 is more family-centric than the surrounding county with 41.08% of the households containing married families with children. The county average for households married with children is 34.68%.
The median household income in Louisville, Colorado 80027 is $94,784. The median household income for the surrounding county is $75,669 compared to the national median of $57,652. The median age of people living in Louisville 80027 is 43.1 years.
Louisville Weather
The average high temperature in July is 87.7 degrees, with an average low temperature in January of 22.2 degrees. The average rainfall is approximately 18.5 inches per year, with 88.3 inches of snow per year.
