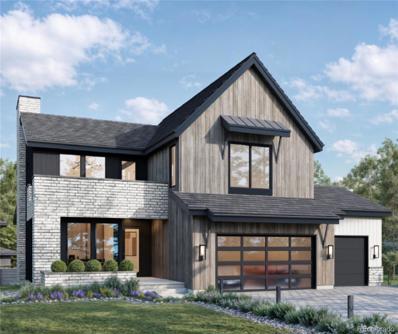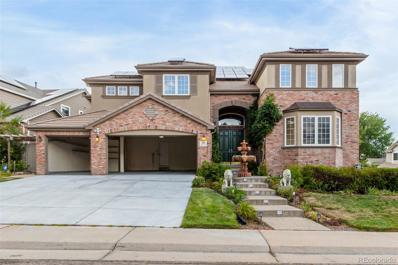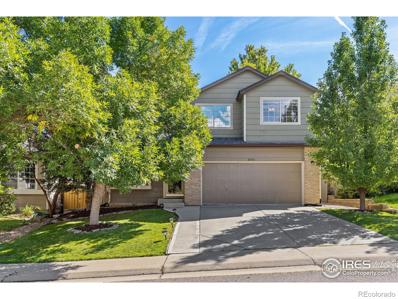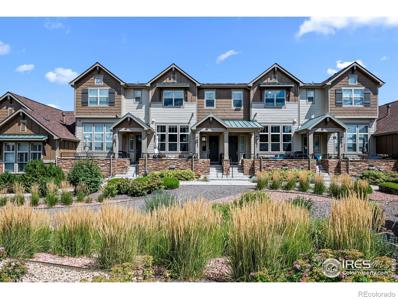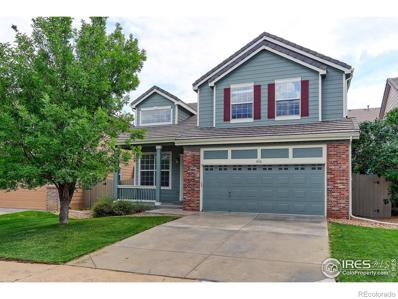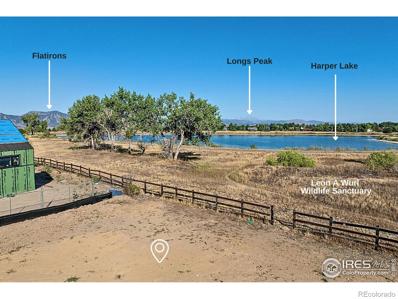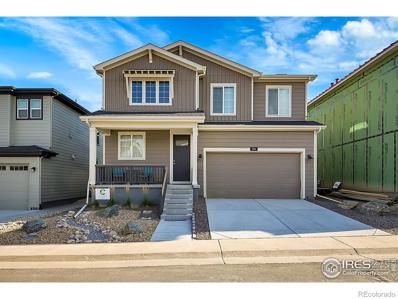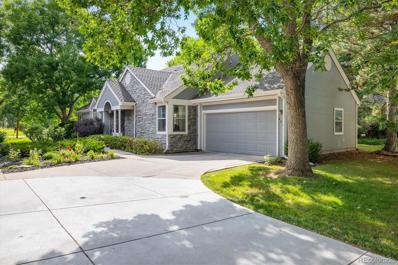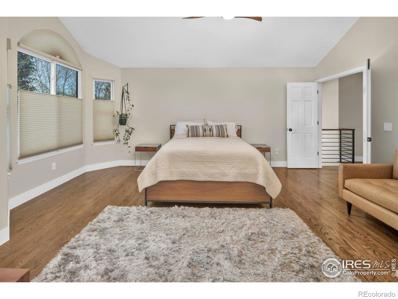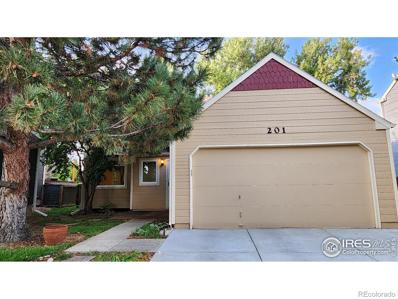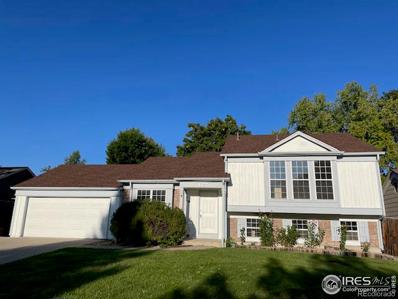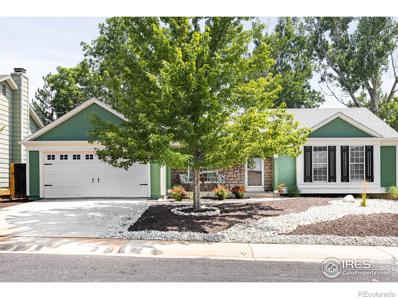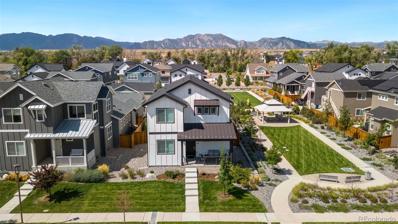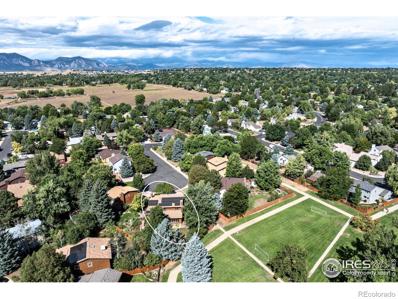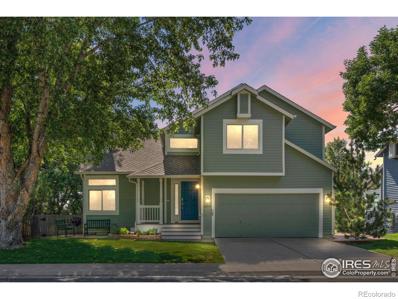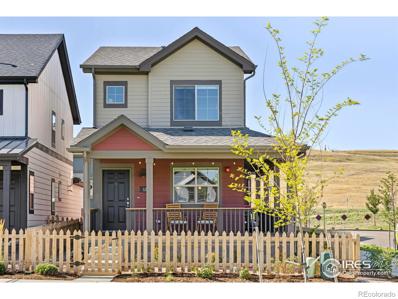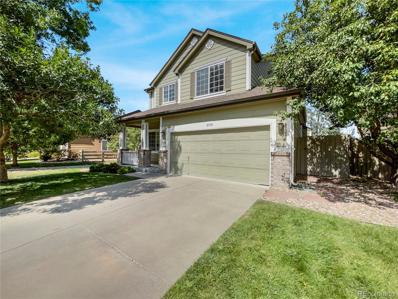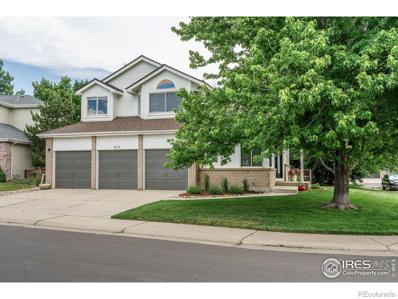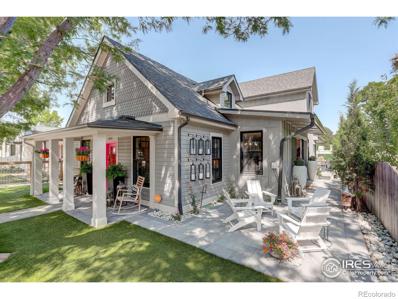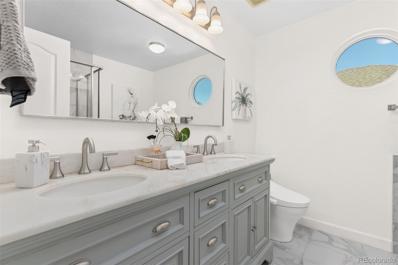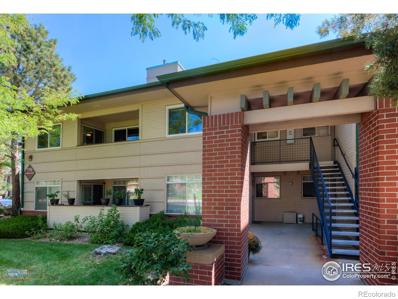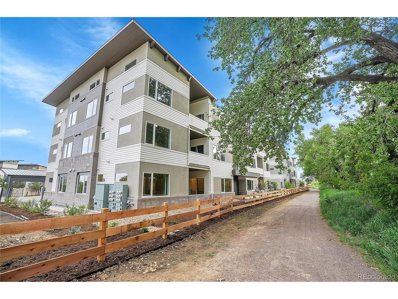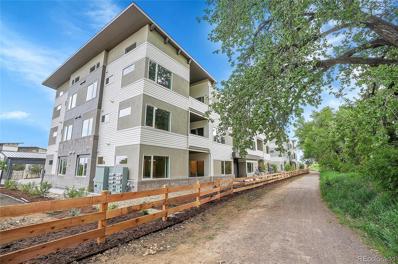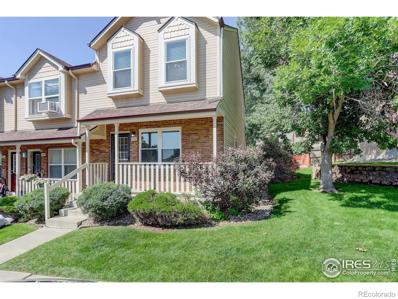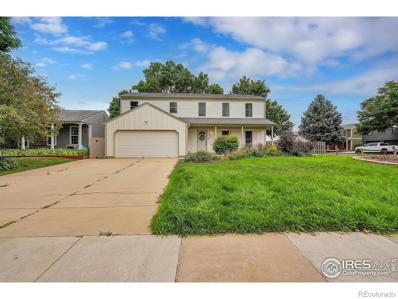Louisville CO Homes for Rent
$1,950,000
976 Saint Andrews Lane Louisville, CO 80027
- Type:
- Single Family
- Sq.Ft.:
- 3,961
- Status:
- Active
- Beds:
- 5
- Lot size:
- 0.21 Acres
- Baths:
- 5.00
- MLS#:
- 9500469
- Subdivision:
- Coal Creek Ranch
ADDITIONAL INFORMATION
Beautiful, bright, and spacious 2-story home with a finished walk-out basement in Louisville's highly desired Coal Creek Ranch community! Sitting atop a quiet drive, this home boasts a private yard with beautiful views. The open floor plan features soaring entryways, hardwood floors throughout the main level, and loads of natural light. Build this stunning new custom home with award-winning Sheffield Homes! The large chef's kitchen offers quartz countertops, stainless JennAir appliances, a gas cooktop with hood, a micro/oven combo, a huge walk-in pantry, and a massive island with an eat-up bar. A mudroom with a bag drop connects to the oversized 3-car garage, which includes one EV-ready side and another EV-capable. The sunny family room, with large windows and a modern gas fireplace, opens to the kitchen, offering informal and formal dining options. The main level also features a 3/4 bath and a home office or playroom. Upstairs, find three spacious bedrooms, a loft, upper-level laundry, and a luxurious primary suite with dual vanities, a large shower, and a walk-in closet. The basement offers abundant storage. Energy Star 3.2-rated, this home includes upgraded Anderson Fiberglass Double Pane windows, a highly efficient furnace, roof, and insulation that meet Louisville’s net-zero building requirements. Whisper-quiet garage door opener, with an estimated 3rd Quarter 2025 completion date. Landscaping is optional, and taxes are estimated. The outstanding community includes a pool, clubhouse, parks, trails, and more. Schools in the Boulder Valley District are highly regarded for their excellence and innovation. This home offers the best of Louisville’s small-town charm with easy access to Boulder, Denver, and Golden.
$1,550,000
301 Amethyst Way Superior, CO 80027
Open House:
Sunday, 9/22 1:30-3:30PM
- Type:
- Single Family
- Sq.Ft.:
- 6,596
- Status:
- Active
- Beds:
- 7
- Lot size:
- 0.26 Acres
- Year built:
- 2000
- Baths:
- 7.00
- MLS#:
- 2417970
- Subdivision:
- Rock Creek
ADDITIONAL INFORMATION
Have you been looking for a multigenerational home in Boulder County? When you walk into this beautiful home you know you ready for something different. It has a stunning entryway which is great for welcoming and impressing guests. The main floor has a large dining room for hosting Holiday events as well as a kitchen to support it. There is a large pantry and kitchen island which opens up to grand family room and cozy fireplace. You can walk out onto the private and secluded back deck with pergola and has multiple levels. There are stairs to the backyard patio which has a very private nice waterfall feature and if you want a hot tub area with access to the walkout basement. The main floor features a large office and formal sitting room as well as another bedroom guest suite great for guests who may not like to do stairs. The basement has a wet bar and dance floor feel to it and is wired for a projection & screen. Watch all the big games at your place! Let the fun begin. There are two more bedrooms and two more bathrooms in the walkout basement. One of the bedrooms features its own sitting room and a fireplace, a perfect in-law quarters. You can enter from the street so do not have to do stairs! When you go up to the upper level, there is a loft plus 4 more large bedrooms all with bathrooms(one is a Jack & Jill). The primary room has an incredible spa like bathroom with 2 large walk in closets. Oh and save money, for the solar is already paid for. The driveway faces South which is great to melt that wintertime snow compliments of our Colorado Sunshine! This beautiful home is also located in the highly rated and sought after Boulder Valley School District. Just move in or make your custom touches to this exquisite corner lot home. Enjoy all the neighborhood parks, many hiking trails, multiple tennis courts and community pools!
- Type:
- Single Family
- Sq.Ft.:
- 2,084
- Status:
- Active
- Beds:
- 3
- Lot size:
- 0.09 Acres
- Year built:
- 1998
- Baths:
- 4.00
- MLS#:
- IR1018513
- Subdivision:
- Rock Creek
ADDITIONAL INFORMATION
Discover the perfect blend of modern updates and natural charm in this beautifully maintained Rock Creek home, ideally situated near open spaces, restaurants, shopping, parks, and pools. Enjoy an airy and welcoming atmosphere with lots of natural light, vaulted ceilings, gleaming hardwood floors, granite countertops, newer appliances, paint, and carpet. The updated kitchen and bathrooms are designed with contemporary finishes and functionality in mind.The home features three bedrooms upstairs and flexible space in the basement, complete with a fourth bath and a another room that could be a quiet, dedicated workspace or a 4th bedroom.The yard is designed for easy upkeep and boasts an array of gorgeous mature trees. This home is a true gem in a sought-after community, ready to welcome its new owners.
$775,000
1843 Kalel Lane Louisville, CO 80027
- Type:
- Multi-Family
- Sq.Ft.:
- 2,354
- Status:
- Active
- Beds:
- 3
- Lot size:
- 0.03 Acres
- Year built:
- 2013
- Baths:
- 3.00
- MLS#:
- IR1018359
- Subdivision:
- Overlook At Steel Ranch/steel Ranch South
ADDITIONAL INFORMATION
Live close to Old Town Louisville in this townhome located in the Overlook at Steel Ranch. Upon entering you will be immediately immersed in the home as the main floor is connected by open floor plan. The living room features floor to ceiling windows which bring in plenty of natural light, enhancing the spaciousness provided by the vaulted ceilings. A fireplace creates a cozy environment to keep you warm during cool fall and winter nights. Enjoy an open kitchen w/a large island, pantry, plenty of cabinets and new gas range, oven, microwave and dishwasher. The spacious dining room with custom shelves can serve as a flexible space utilized to meet your needs. The upper level includes a spacious landing that connects all three upper bedrooms. The primary bedroom has a full bath and walk-in closet. There are two additional bedrooms, a shared bathroom and laundry room w/plenty of cabinets. A two car garage provides you with plenty of space as it also has 411 sq. ft. of extra crawl space storage. Easy access to Louisville, Lafayette, Boulder and DIA. Come see this townhome today!
- Type:
- Single Family
- Sq.Ft.:
- 1,773
- Status:
- Active
- Beds:
- 3
- Lot size:
- 0.11 Acres
- Year built:
- 2002
- Baths:
- 3.00
- MLS#:
- IR1018375
- Subdivision:
- Rock Creek Ranch
ADDITIONAL INFORMATION
Fabulous 2 Story Home Freshly Painted Throughout with New Carpeting & More! Walk Into This Very Open Floor Plan with High Ceilings in the Living Room. Kitchen Features an Island, 42 Inch Cabinets, Pantry, & Newer Stainless Steel Refrigerator with Sunny Eating Space Area. Spacious Family Room with Gas Fireplace & Conveniently Located Main Floor Laundry to Include Newer Washer and Dryer. Main Floor Bathroom. Upper Level Features Spacious Loft/Office. Primary Suite Features Walk-In Closet with 5 Piece Primary Bath with New LVP Flooring and New Fixtures. Two Additional Bedrooms and Full Bath All Freshly Painted with New Flooring! Privacy-Fenced Backyard with Maintenance-Free Composite Deck. Basement Is Unfinished with RI Plumbing, and Ready for You to Finish As You Desire. Newly Poured Concrete in Garage Flooring and Slab Area. Walking Distance to Pool, Playground, Walking Trails and School (K-8). Additional Improvements Include: Furnace/AC - Approximately 1 Year Old, Hot Water Heater Approximately 2/3 Years Old, Newer Exterior Paint, Washer/Dryer Approximately 2 Years & Newer Refrigerator! Original Owner. Close to Flatirons Mall, Restaurants, & Quick Highway Access.
- Type:
- Land
- Sq.Ft.:
- n/a
- Status:
- Active
- Beds:
- n/a
- Lot size:
- 0.29 Acres
- Baths:
- MLS#:
- IR1018348
- Subdivision:
- Centennial 7
ADDITIONAL INFORMATION
Seize the opportunity to build your dream home on the first buildable lot for sale in over 30 years on the south shore of Harper Lake! This expansive, level 12,850-square-foot lot showcases stunning views of both the mountains and Harper Lake. Design a custom residence that maximizes these spectacular views, harmonizes with the natural surroundings, and takes advantage of a spacious lot offering plenty of room for outdoor entertaining and even a possible pool. Nestled at the end of a tranquil cul-de-sac and bordering the 16-acre Leon A Wurl Wildlife Sanctuary, this lot can feel secluded and provides the perfect balance of privacy and natural beauty. Around the 29-acre lake, wildlife sightings, including owls, geese, deer, bald eagles, and hawks, have been seen from this special property. Wake up to beautiful sunrises and end your day with spectacular sunsets. Just out your backdoor, peaceful walks around the lake's 0.9 mile trail or through the nearby Davidson Mesa open space await. Motorless boats are allowed on Harper Lake with an annual permit. In addition to its breathtaking views and unique qualities, this lot is situated within the acclaimed Boulder Valley School District and conveniently located within walking/biking distance to the Davidson Mesa dog park, Coal Creek Elementary and the Louisville Recreation Center, with easy access to Downtown Louisville, to Boulder via S. Boulder Rd., and to Denver via US 36. Plenty of retail and dining options are just minutes away on McCaslin Blvd and off S. Boulder Rd. Now's your chance to let your imagination and creativity run free and design your custom dream home on this incredible lot! Built by Krueger, one of Boulder County's premier custom home builders is ready and willing to immediately begin work on this project should the purchaser desire to contract with them to build an amazing custom home. A new build concept from Built by Krueger is displayed as just one of many possibilities for this lot.
- Type:
- Single Family
- Sq.Ft.:
- 2,058
- Status:
- Active
- Beds:
- 3
- Lot size:
- 0.08 Acres
- Year built:
- 2023
- Baths:
- 3.00
- MLS#:
- IR1018340
- Subdivision:
- Sagamore
ADDITIONAL INFORMATION
Welcome to your New Home in Boulder County! Move-in ready, quality-built by Boulder Creek Builders, this property harmoniously blends modern design with the latest offerings in energy efficiency providing a low-cost, turnkey lifestyle. The thoughtful floor plan is sure to delight with an open concept layout, high ceilings, south-facing gourmet kitchen, dining and family room overlooking community green space. The mud-room entry off the garage (with EV ports!) provides the perfect drop-zone for the busy family. And the main floor bonus room is ideal for an office/studio/play room. Upstairs offers luxury and convenience with a generous laundry room and large flex space for gathering. The primary suite has mountain views, large walk-in closet, 5 piece bath with soaking tub and heated floors! Two more bedrooms and a full bath complete this wonderful floor plan. There is room to expand in the unfinished basement for a 4th BR, bath, media room, home gym...bring your ideas! All new Hunter Douglas shades recently installed, freshly Xeriscaped and a large, composite deck extends outdoor enjoyment. Passive radon system, 14-seer AC/96% furnace system, recirculating tankless hot water system, smart thermostat, whole-house ventilation, and solar and electric vehicle readiness with EV ports installed in garage. Experience the lifestyle you deserve in this picturesque community adjacent to open space, miles of recreation trails, multiple parks & playgrounds, shopping (Target, Costco, Whole Foods & more!), RTD and No HOA!
$1,000,000
426 Fairfield Lane Louisville, CO 80027
- Type:
- Single Family
- Sq.Ft.:
- 1,676
- Status:
- Active
- Beds:
- 3
- Lot size:
- 0.11 Acres
- Year built:
- 1990
- Baths:
- 3.00
- MLS#:
- 8623055
- Subdivision:
- Coal Creek Ranch Flg 2
ADDITIONAL INFORMATION
The location of this ranch style home cannot be beat! Situated on one of the best lots in the Springs at Coal Creek, this home backs to the golf course (12th T-box specifically) and sides to a gorgeous water feature maintained by the HOA. Please note this home needs a complete remodel.One story living with 3 bedrooms (1 in the basement) and an office, this home is ready for someone to make their own. Vaulted ceilings throughout. Full basement is partially finished and adds an additional bedroom and bathroom, and there is still plenty of storage! Furnace and air conditioner were replaced in 2018 and new exterior paint in 2024.The exterior space is phenomenal for entertaining or just enjoying the view. Set at the end of a cul-de-sac, the location is quiet and serene. Easy stroll to downtown Louisville's restaurants, coffee shops and entertainment. Home being sold as-is.
$1,829,000
501 W Linden Street Louisville, CO 80027
- Type:
- Single Family
- Sq.Ft.:
- 3,902
- Status:
- Active
- Beds:
- 5
- Lot size:
- 0.36 Acres
- Year built:
- 1996
- Baths:
- 4.00
- MLS#:
- IR1018233
- Subdivision:
- Ridgeview Estates
ADDITIONAL INFORMATION
Experience 501 W Linden on this large lot with mature landscaping and privacy! Discover unparalleled craftsmanship and modern elegance in this meticulously renovated home by SoBo Homes where every detail has been thoughtfully curated for comfort and style. This home is move in ready on almost a 16K SF lot with complete privacy from neighbors. Only 3 blocks to Coal Creek Elementary and an easy bike ride to downtown Louisville, this location can't be beat! The heart of this home features an open kitchen with sleek quartz countertops, complemented by a stylish tile backsplash. State-of-the-art appliances include a Samsung Bespoke refrigerator, Viking cooktop and a whisper-quiet KitchenAid dishwasher. This space is perfect for culinary enthusiasts and everyday convenience. The kitchen transitions into the light filled family room with a stunning floor to ceiling gas fireplace. The main floor also features a large office, separate dining room and large laundry/mud room. Relax outdoors in your private space with a large deck, pergola & beautiful landscaping. When ready to retire head up the custom staircase to the large open loft area leading to four bedrooms including the primary suite with amazing updated bathroom. The upstairs guest bathroom has been updated as well with beautiful custom tile and marble flooring. The basement has the 5th bedroom, full bath, rec room, home gym and a newly completed sauna featuring a Finlandia heater and custom lighting. Don't miss out on the opportunity to own this impeccably upgraded home that blends modern luxury with practical convenience. LOVE WHERE YOU LIVE!
- Type:
- Single Family
- Sq.Ft.:
- 1,538
- Status:
- Active
- Beds:
- 3
- Lot size:
- 0.12 Acres
- Year built:
- 1984
- Baths:
- 2.00
- MLS#:
- IR1018227
- Subdivision:
- Sundance
ADDITIONAL INFORMATION
Delightful, light filled 3 bd, 2 bath sanctuary in a fabulous Louisville location backing to Sundance Park! Wonderful opportunity to live in truly one of America's best small cities. Easy access to art festivals, live music, shops and restaurants in vibrant downtown Louisville, as well as schools and the recreation center. Outdoor enthusiasts will love the close proximity to the Warembourg open space trails. Lovingly maintained and updated by owners of 20+ years. Open kitchen with granite countertops, sunny breakfast nook and all appliances included. Convenient and spacious 40 sq. ft. mudroom addition off the entry, hardwood floors on main level and cozy living room fireplace. Remodeled bathrooms, newer furnace, hot water heater, roof, exterior paint and smart thermostat. Fully finished, versatile lower level with 3/4 bath, office and new washer/dryer. All 3 bedrooms and full bath on upper level with lovely park views. Spacious stamped concrete patio, sunsetter awning and shade trees complement the peaceful and private fenced backyard. Easy commute to Boulder, Denver and DIA. Move in ready and quick close possible.
- Type:
- Single Family
- Sq.Ft.:
- 1,744
- Status:
- Active
- Beds:
- 3
- Lot size:
- 0.17 Acres
- Year built:
- 1982
- Baths:
- 2.00
- MLS#:
- IR1018174
- Subdivision:
- Heritage 1
ADDITIONAL INFORMATION
No showings until 09/28. Major past remodeling; kitchen cabinets, granite counters, black appliances, roof 2018, furnace 2017, attic insulation, exterior painting 2023, full bath w/ custom tile, whole house fan, brick-work for future fp. 2 walk-in closets. Lg kitchen pantry. Large flagstone patio. Current remodeling: L/L bath/Laundry, 6-paneled fir doors, plank tile flooring, painted oak trim, new light fixtures, new plumbing fixtures, new window coverings, private study. Landscaping refreshed.
- Type:
- Single Family
- Sq.Ft.:
- 1,318
- Status:
- Active
- Beds:
- 3
- Lot size:
- 0.16 Acres
- Year built:
- 1983
- Baths:
- 1.00
- MLS#:
- IR1018126
- Subdivision:
- Heritage 2
ADDITIONAL INFORMATION
An inviting sense of splendor unfolds in this luminous Heritage Park home. Poised on a spacious, tranquil lot, a front patio beckons residents further inside to an open and airy layout awash w/ abundant natural light throughout. Handsome flooring flows easily underfoot from a formal front room to a spacious living area w/ a vaulted ceiling and tiled fireplace. An eat-in kitchen provides ample space for storing cooking and baking essentials w/ generous warm wood cabinetry. Three sizable main-level bedrooms are complemented by a full shared bathroom w/ ample vanity storage. Downstairs, endless potential for personalization awaits in an unfinished basement. Additional conveniences include fresh paint and carpeting plus the ability to add a second main-level bath. Enjoy leisurely relaxation outdoors in a private backyard w/ a deck surrounded by mature trees. Situated across from Heritage Park, an ideal location offers proximity to pathways, open space, downtown, schools, shopping and more.
$1,249,000
301 S 1st Avenue Superior, CO 80027
- Type:
- Single Family
- Sq.Ft.:
- 2,864
- Status:
- Active
- Beds:
- 4
- Lot size:
- 0.16 Acres
- Year built:
- 2021
- Baths:
- 4.00
- MLS#:
- 4500677
- Subdivision:
- Roger Farms
ADDITIONAL INFORMATION
This beautifully designed home, just 10 minutes from Boulder, features a fully updated kitchen and living room, perfect for entertaining! With easy access to walking trails and a nearby pocket park, it offers an ideal blend of modern living and outdoor activities. Built in 2021, the home boasts a spacious, contemporary layout with abundant natural light and high-end finishes throughout. Its prime location provides both convenience and a peaceful retreat for those looking to enjoy the best of both worlds.
$1,195,000
448 E Fir Court Louisville, CO 80027
- Type:
- Single Family
- Sq.Ft.:
- 3,291
- Status:
- Active
- Beds:
- 4
- Lot size:
- 0.24 Acres
- Year built:
- 1982
- Baths:
- 3.00
- MLS#:
- IR1017953
- Subdivision:
- Centennial Valley 1 & Amd
ADDITIONAL INFORMATION
Welcome to this charming multi-level home, backing to a tucked-away neighborhood green space, nestled on a peaceful cul-de-sac. Step inside the main level, where a cozy living room, anchored by a welcoming fireplace, flows effortlessly into a dining room and a spacious kitchen showcasing hardwood floors throughout. The kitchen features an eat-in area with direct access to the deck-perfect for outdoor meals. Upstairs, the second level is dedicated to comfort and privacy, featuring a primary suite with an en-suite bath and walk-in closet, along with two additional bedrooms that share a well-appointed bathroom. The lower levels include a versatile bedroom, ideal for guests, a mudroom off the 2-car garage, a laundry room, and a generously sized office behind French doors. Whether you're entertaining or unwinding, the family room and sunroom offer plenty of additional space. Down in the basement, you'll find abundant storage, a craft or multipurpose room, and a mechanical room with a work bench, ensuring there is a place for everything. Recent updates, including new interior paint, new carpet, and new light fixtures, add a fresh touch throughout. Situated on a sizable lot, this home backs onto a neighborhood walking path and is a short walk to Downtown Louisville, Louisville Elementary and Community Park.
- Type:
- Single Family
- Sq.Ft.:
- 1,614
- Status:
- Active
- Beds:
- 5
- Lot size:
- 0.14 Acres
- Year built:
- 1989
- Baths:
- 4.00
- MLS#:
- IR1017929
- Subdivision:
- Centennial
ADDITIONAL INFORMATION
This stunning home, situated on a quiet street, offers expansive views from its elevated lot. The bright and open layout features vaulted ceilings, hardwood floors throughout the main floor, and a spacious kitchen with granite countertops and newer appliances, leading to a deck that spans the entire length of the house. Enjoy 5 bedrooms, or 4 bedrooms and an office. The second-floor primary suite includes its own balcony deck for taking in the scenery, and an ensuite bathroom. A professionally finished walkout basement expands the living space and opens to a patio and private yard. The decks have custom drainage systems to keep the areas beneath dry, awnings, curtains and decorative lights, perfect for entertaining. Enjoy newer Pella windows throughout and 4 new patio doors for the best in indoor and outdoor living, no matter the temperature, as there is AC and a whole-house fan. With backyard garden boxes, a custom garden shed, golf green, ping pong area, and even a kid's fort! Located near Harper Lake, Old Town Louisville, Coyote Run Open Space, and the Louisville Recreation Center, you'll have easy access to restaurants, grocery stores, coffee shops, schools, parks, trails, and Flatiron Crossing. The Denver/Boulder Turnpike is nearby for convenient travel. This home combines a prime location with modern comforts and community amenities, making it a perfect place to call home. Showings start Saturday at 11am at the open house.
$769,000
121 Mesa Way Superior, CO 80027
- Type:
- Single Family
- Sq.Ft.:
- 1,413
- Status:
- Active
- Beds:
- 3
- Lot size:
- 0.05 Acres
- Year built:
- 2024
- Baths:
- 3.00
- MLS#:
- IR1017861
- Subdivision:
- Rogers Farm
ADDITIONAL INFORMATION
Nestled on a premier lot in the Rogers Farm community, this pristine new home offers an unparalleled living experience. Directly adjacent to a neighborhood park with no homes in front or beside, this residence provides both privacy and sweeping mountain views from the living and dining rooms. The main level open floor plan is bathed in natural light, creating a seamless flow from the state-of-the-art kitchen - boasting KitchenAid appliances, quartz countertops, and soft-close cabinetry - to the inviting living space.Each of the home's three spacious bedrooms offers unique views, whether it's a peek of the majestic mountains from the primary and middle bedroom, or the expansive open space from the south-facing bedroom. Step outside onto the wrap-around porch and immerse yourself in the tranquility of the outdoors, enjoying the meticulously designed, xeriscaped and fenced yard with Habitat Hero Gold status from Audubon Rockies, featuring Colorado native plants, French drains, and a drip irrigation system.Perfect for those seeking a lock-and-leave lifestyle, this home is just a short stroll from the vibrant new Downtown Superior, with parks, shopping, and dining at your fingertips. Whole Foods, Target, and Costco are also nearby, as well as easy access to Hwy 36. Additionally, just steps from the front door, you'll revel in the opportunity to explore endless miles of open space and trails. Bonus features include light-filtering high efficiency shades, an active radon mitigation system, an Ecobee smart thermostat, an EV car charger plug, and solar readiness. If you're looking for a low-maintenance home, and a high-quality lifestyle, this is your Superior retreat!
Open House:
Sunday, 9/22 8:00-7:00PM
- Type:
- Single Family
- Sq.Ft.:
- 2,620
- Status:
- Active
- Beds:
- 3
- Lot size:
- 0.12 Acres
- Year built:
- 1999
- Baths:
- 4.00
- MLS#:
- 8254893
- Subdivision:
- Rock Creek Ranch Flg 18 - Su
ADDITIONAL INFORMATION
Seller may consider buyer concessions if made in an offer. Welcome to a home of comfort and style. This property boasts a cozy fireplace, perfect for those chilly nights. The neutral color paint scheme is fresh and inviting, complementing the interior's new paint job. The primary bathroom is a haven of relaxation with a separate tub and shower, and double sinks for added convenience. The kitchen is a chef's dream with all stainless steel appliances. Step outside to find a fenced-in backyard, providing privacy and security. Enjoy outdoor living on the deck, perfect for entertaining or simply relaxing. With recent partial flooring replacement, this home is ready for your personal touch. This could be the home you've been waiting for.
$1,385,000
809 Saint Andrews Lane Louisville, CO 80027
- Type:
- Single Family
- Sq.Ft.:
- 3,222
- Status:
- Active
- Beds:
- 4
- Lot size:
- 0.17 Acres
- Year built:
- 1994
- Baths:
- 4.00
- MLS#:
- IR1017900
- Subdivision:
- Coal Creek Ranch
ADDITIONAL INFORMATION
OPEN HOUSE SAT, 9/21, 11a-1p. Welcome to this MODERN & SPACIOUS home situated in the sought after SWIM, TENNIS, & GOLF community of Coal Creek Ranch. Extensively remodeled with luxurious high-end finishes, this is essentially a brand new home. Enter into the TWO STORY living room bathed in natural light and new crisp white paint. The OPEN FLOORPLAN seamlessly flows into the dining room and all new kitchen, which has been transformed with white quartz countertops, new soft close cabinets with pull out trays, a huge island, and top of the line Fisher&Paykel appliances, including custom ordered counter-depth fridge and an induction downdraft cooktop. A second living area with soaring ceilings, a gas fireplace surrounded by a wall of windows, plus a dedicated home office round out the main level. Upstairs be the first to enjoy the brand new primary bath with a frameless glass shower and separate free standing tub. Two more large bedrooms and full bath complete the upstairs. The fully finished basement offers high ceilings, large egress windows, a 4th sleeping space, along with a recreation area perfect for cozy reading or streaming, and yet another flex space and full bath featuring a steam shower. Retreat to the outside, this fully fenced corner lot has a relaxing patio and beautiful gardens with mature landscaping, shaded by 50 ft tall Maple trees. With no neighbors to the West or South, and a park across the street, quiet and privacy are assured. The 3car garage has ample room for your vehicles, tools and toys. Enjoy resort style living &access to the neighborhood pool and tennis courts, Golf Course &Club House. Walk to sought after Monarch High School & K-8. Located on the Coal Creek Path, minutes from Downtown Louisville, & a short commute to Boulder/Denver. New roof, insulation, all flooring, carpet, interior/exterior paint, blinds, smart lighting, front door and so much more.
$2,895,000
816 Lincoln Avenue Louisville, CO 80027
- Type:
- Single Family
- Sq.Ft.:
- 3,893
- Status:
- Active
- Beds:
- 5
- Lot size:
- 0.14 Acres
- Year built:
- 2019
- Baths:
- 5.00
- MLS#:
- IR1017873
- Subdivision:
- Pleasant Hill - Lo
ADDITIONAL INFORMATION
Reimagined with striking new design details that exude sophistication, this nearly 4200 sq. ft. home in Old Town Louisville is both luxurious & exclusive. A well-designed interior floor plan maximizes space & functionality on every level. The open layout allows for gathering with ease and the expansive sliding doors and windows seamlessly blend the indoor & outdoor spaces. The kitchen features leathered granite counters, center island & custom cabinetry. Accessed by an antique European door, the walk-in pantry has ample storage. Restoration Hardware light fixtures enhance this home's chic ambience and the powder room has been transformed into a moody haven. The main level continues with a home office, primary suite & mudroom. Upstairs, there are 3 generous, airy & uniquely designed bedrooms with vaulted ceilings & hardwood floors. 2 bedrooms, each with dual closets, are joined by a double vanity bathroom. The 3rd bedroom features an ensuite bath & large walk-in closet. Enjoy a convenient & stylish laundry room & spacious flex room for lounging, movies, games & more. The lower level has space for fun & exercise, plus a 5th bedroom, bathroom & storage room. Outdoors, enjoy a covered patio with built-in grill, all weather TV & dining area, or relax on the adjacent lounge patio surrounded by greenery. The landscaping is all new with perennials, artificial turf, hardscaped walkways & patios. The oversized 2-car garage features built-in storage racks & EV charging. Enviably located in the center of vibrant Old Town Louisville, this home is just steps to Memory Square Park & equally distanced from local schools, additional parks & all the fun and entertainment Louisville offers. Built in 2019 & originally designed by DAJ, this home maintains the historic facade and has now undergone an impeccable design transformation.
- Type:
- Single Family
- Sq.Ft.:
- 2,560
- Status:
- Active
- Beds:
- 5
- Lot size:
- 0.15 Acres
- Year built:
- 1994
- Baths:
- 4.00
- MLS#:
- 5630360
- Subdivision:
- Rock Creek Ranch
ADDITIONAL INFORMATION
A beautiful home in Superior's Rock Creek neighborhood. 5 Bedrooms, 4 Bathrooms and over 2,500 square feet of living space, this property has been meticulously maintained with everything you could want. RENOVATED IN 2022, updates include newly painted exterior and interior; all new energy-efficient windows; new LVT flooring; NEW KITCHEN with GE and Jen-Air appliances, quartz countertops, farmhouse sink and thoughtfully designed custom cabinetry; new Trex deck; RENOVATED PRIMARY BATHROOM and upstairs bathroom with Toto toilet, tile floors, a soaking tub (primary only), rain shower, quartz counters and more. The main floor is perfect for entertaining with an open formal seating area and dining room with vaulted ceilings. The kitchen flows into an informal dining space and family room with a GAS FIREPLACE. Upstairs find 4 bedrooms and 2 bathrooms. The primary bedroom is spacious with a large walk in closet. Basement includes a IN-LAW UNIT with a kitchen, bedroom and 3/4 bathroom. The 3-CAR GARAGE is insulated, finished and with a sealed floor, making it the perfect spot for a home gym, workshop or extra storage. The backyard has large mature trees and plenty of space to host backyard parties, have play dates or let your pets run around. Just a block from Community Park, a quick bike ride to nearby open space, grocery stores less than 2 minutes away, not to mention all that Rock Creek has to offer with trails, pools, tennis courts, schools and more. Minutes to highway 36 makes commuting easy. An amazing home! Come and take a look!
- Type:
- Condo
- Sq.Ft.:
- 1,005
- Status:
- Active
- Beds:
- 2
- Year built:
- 1994
- Baths:
- 2.00
- MLS#:
- IR1017823
- Subdivision:
- Copper Crest Condos
ADDITIONAL INFORMATION
The one you've been waiting for! Fully updated and remodeled upper level condo in a "treehouse" location. This home provides easy living with plenty of privacy. Features include newer windows, new flooring, new stainless appliances, remodeled kitchen, remodeled baths, new lighting and ceiling fans - nothing to do but move in! A spacious living room with cozy gas fireplace has access to the covered balcony with Foothill views. The primary bedroom features a walk-in closet, large ensuite bath, as well as private access to the balcony. The second bedroom and 3/4 bath provide options for family, guests, an office, or a roommate. The kitchen is light and bright with new tile floor, newer countertops, and plenty of cabinets and room to cook/entertain. An adjacent full-size laundry room and large pantry provide more storage. Nearby are the included one-car garage with opener, storage room, and designated parking space. Community pool, hot tub and clubhouse are steps away. Located near shops, restaurants, and an easy commute to Boulder, Denver, DIA, and more. This home is a dream!
- Type:
- Other
- Sq.Ft.:
- 1,133
- Status:
- Active
- Beds:
- 2
- Year built:
- 2024
- Baths:
- 2.00
- MLS#:
- 5661885
- Subdivision:
- NORTH END
ADDITIONAL INFORMATION
READY TO MOVE IN! END UNIT ON 2ND FLOOR! ELEVATOR ACCESS! CITY VIEWS! HIGH END FINISHES THRU-OUT, OPEN FLOOR PLAN WITH LOTS OF SUN LIGHT, SOUND BARRIER BETWEEN FLOORS, INTERCOM SYSTEM FOR YOUR GUESTS, FIRE SPRINKLER SYSTEM, LOW E WINDOWS, CASING AROUND ALL WINDOWS, LUXURY LVP FLOORING THRU-OUT UNIT, LAUNDRY HOOKUPS,HAND TEXTURE ON WALLS, SUPER HIGH EFFICIENCY WATER HEATER, A/C, SHIPLAP WALL DESIGN. THE GOURMET KITCHEN OFFERS ALL STAINLESS STEEL UPGRADED GE APPLIANCES, GAS STOVE, QUARTS COUNTERTOP, PANTRY, WATERFALL COUNTERTOP, CUSTOM BACKSPLASH, PENINSULA WITH BREAKFAST BAR, BIRCH WOOD STAIN CABINETS. THE SPACIOUS PRIMARY SUITE FEATURES WALK IN CLOSET, CURB-LESS SHOWER, CEILING FAN, SHOWER ENCLOSURE, DELTA FIXTURES, QUARTS COUNTERTOP, DOUBLE SINK. ENJOY THE GREAT COLORADO OUTDOORS WITH PARKS NEARBY, HECLA LAKE OPEN SPACE AND WANEKA LAKE PARK, WALKING TRAILS WITH BEAUTIFUL MOUNTAIN VIEWS. PRIVATE FULLY COVERED 10X8 BALCONY FOR YOUR FULL ENJOYMENT TO READ A BOOK OR JUST HAVE A CUP OF COFFEE. THIS UNIT HAS ITS OWN FINISHED ONE CAR GARAGE WITH LARGE STORAGE SHELF. THIS IS A VERY WELL DESIGNED FLOOR PLAN WITH ALL AMENITIES ON ONE FLOOR IN A SECURE BUILDING. SOME PICTURES ARE FROM THE MODEL UNIT, MORE PICTURES COMING SOON. COME SEE FOR YOURSELF, YOU WILL BE IMPRESSED!
- Type:
- Condo
- Sq.Ft.:
- 1,133
- Status:
- Active
- Beds:
- 2
- Year built:
- 2024
- Baths:
- 2.00
- MLS#:
- 5661885
- Subdivision:
- North End
ADDITIONAL INFORMATION
READY TO MOVE IN! END UNIT ON 2ND FLOOR! ELEVATOR ACCESS! CITY VIEWS! HIGH END FINISHES THRU-OUT, OPEN FLOOR PLAN WITH LOTS OF SUN LIGHT, SOUND BARRIER BETWEEN FLOORS, INTERCOM SYSTEM FOR YOUR GUESTS, FIRE SPRINKLER SYSTEM, LOW E WINDOWS, CASING AROUND ALL WINDOWS, LUXURY LVP FLOORING THRU-OUT UNIT, LAUNDRY HOOKUPS,HAND TEXTURE ON WALLS, SUPER HIGH EFFICIENCY WATER HEATER, A/C, SHIPLAP WALL DESIGN. THE GOURMET KITCHEN OFFERS ALL STAINLESS STEEL UPGRADED GE APPLIANCES, GAS STOVE, QUARTS COUNTERTOP, PANTRY, WATERFALL COUNTERTOP, CUSTOM BACKSPLASH, PENINSULA WITH BREAKFAST BAR, BIRCH WOOD STAIN CABINETS. THE SPACIOUS PRIMARY SUITE FEATURES WALK IN CLOSET, CURB-LESS SHOWER, CEILING FAN, SHOWER ENCLOSURE, DELTA FIXTURES, QUARTS COUNTERTOP, DOUBLE SINK. ENJOY THE GREAT COLORADO OUTDOORS WITH PARKS NEARBY, HECLA LAKE OPEN SPACE AND WANEKA LAKE PARK, WALKING TRAILS WITH BEAUTIFUL MOUNTAIN VIEWS. PRIVATE FULLY COVERED 10X8 BALCONY FOR YOUR FULL ENJOYMENT TO READ A BOOK OR JUST HAVE A CUP OF COFFEE. THIS UNIT HAS ITS OWN FINISHED ONE CAR GARAGE WITH LARGE STORAGE SHELF. THIS IS A VERY WELL DESIGNED FLOOR PLAN WITH ALL AMENITIES ON ONE FLOOR IN A SECURE BUILDING. SOME PICTURES ARE FROM THE MODEL UNIT, MORE PICTURES COMING SOON. COME SEE FOR YOURSELF, YOU WILL BE IMPRESSED!
- Type:
- Multi-Family
- Sq.Ft.:
- 1,581
- Status:
- Active
- Beds:
- 2
- Year built:
- 1996
- Baths:
- 2.00
- MLS#:
- IR1017780
- Subdivision:
- Hunters Ridge
ADDITIONAL INFORMATION
Nicely refreshed 2 bed/2 bath end unit townhome in desirable Hunters Ridge. The galley kitchen has great counter space, storage, and appliances. Filled with light, you'll love relaxing in the spacious living room. The welcoming master suite features a peaked ceiling, private bathroom, and a ceiling fan. The second bedroom also has a private bathroom and a bonus private balcony! The unfinished basement with rough-ins is ready for your vision, or is the perfect place for storage, workout machines, or a home office. Conveniently located close to Boulder and Denver Metro, everything is at your fingertips in this beautiful townhome!
$1,275,000
263 Hoover Avenue Louisville, CO 80027
- Type:
- Single Family
- Sq.Ft.:
- 2,136
- Status:
- Active
- Beds:
- 4
- Lot size:
- 0.17 Acres
- Year built:
- 1982
- Baths:
- 3.00
- MLS#:
- IR1017693
- Subdivision:
- Centennial Valley
ADDITIONAL INFORMATION
Largest backyard in the neighborhood! Located on a desirable corner lot near downtown Louisville, this thoughtfully designed home offers a lot of appeal. The bright and airy four bedrooms are conveniently located upstairs, ideal for families or as flexible office space. The newly remodeled kitchen is stylish and open, perfect for entertaining, and flows seamlessly into the dining room. The family room features a genuine wood fireplace and connects to a backyard deck and spacious, tranquil yard. The unfinished basement presents endless possibilities for customization. Enjoy proximity to Old Town, local parks, and easy access to Boulder and Denver. Welcome home!
Andrea Conner, Colorado License # ER.100067447, Xome Inc., License #EC100044283, [email protected], 844-400-9663, 750 State Highway 121 Bypass, Suite 100, Lewisville, TX 75067

The content relating to real estate for sale in this Web site comes in part from the Internet Data eXchange (“IDX”) program of METROLIST, INC., DBA RECOLORADO® Real estate listings held by brokers other than this broker are marked with the IDX Logo. This information is being provided for the consumers’ personal, non-commercial use and may not be used for any other purpose. All information subject to change and should be independently verified. © 2024 METROLIST, INC., DBA RECOLORADO® – All Rights Reserved Click Here to view Full REcolorado Disclaimer
| Listing information is provided exclusively for consumers' personal, non-commercial use and may not be used for any purpose other than to identify prospective properties consumers may be interested in purchasing. Information source: Information and Real Estate Services, LLC. Provided for limited non-commercial use only under IRES Rules. © Copyright IRES |
Louisville Real Estate
The median home value in Louisville, CO is $569,000. This is higher than the county median home value of $534,700. The national median home value is $219,700. The average price of homes sold in Louisville, CO is $569,000. Approximately 68.07% of Louisville homes are owned, compared to 28.32% rented, while 3.61% are vacant. Louisville real estate listings include condos, townhomes, and single family homes for sale. Commercial properties are also available. If you see a property you’re interested in, contact a Louisville real estate agent to arrange a tour today!
Louisville, Colorado 80027 has a population of 20,319. Louisville 80027 is more family-centric than the surrounding county with 41.08% of the households containing married families with children. The county average for households married with children is 34.68%.
The median household income in Louisville, Colorado 80027 is $94,784. The median household income for the surrounding county is $75,669 compared to the national median of $57,652. The median age of people living in Louisville 80027 is 43.1 years.
Louisville Weather
The average high temperature in July is 87.7 degrees, with an average low temperature in January of 22.2 degrees. The average rainfall is approximately 18.5 inches per year, with 88.3 inches of snow per year.
