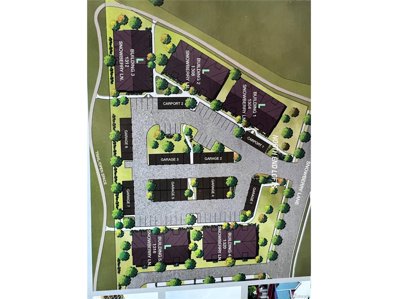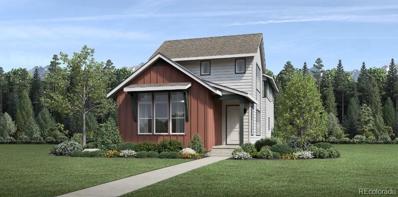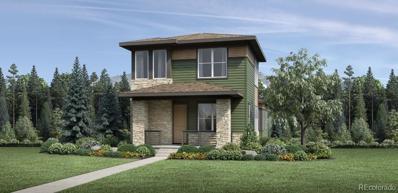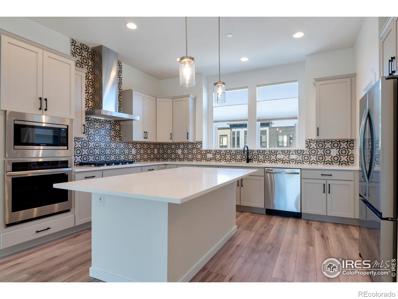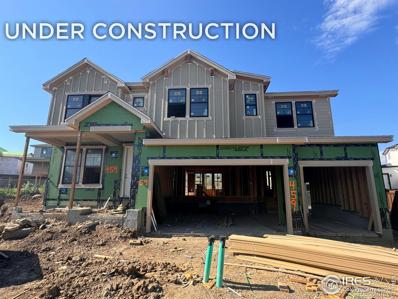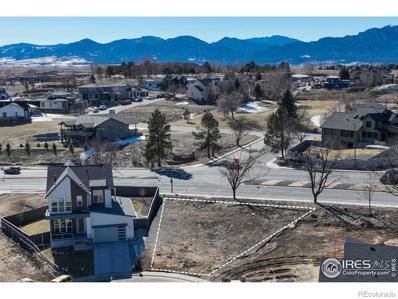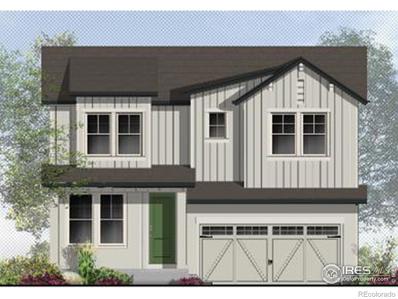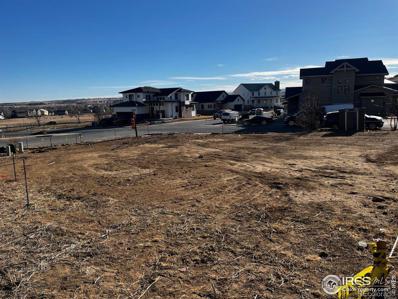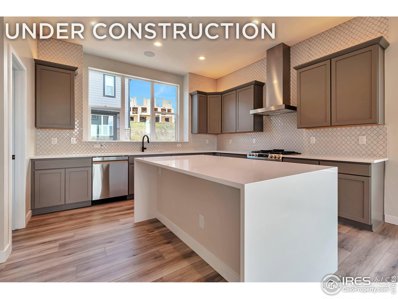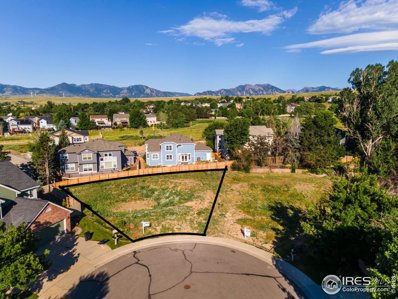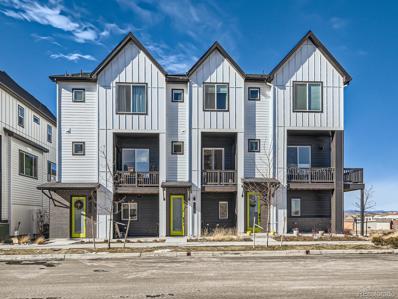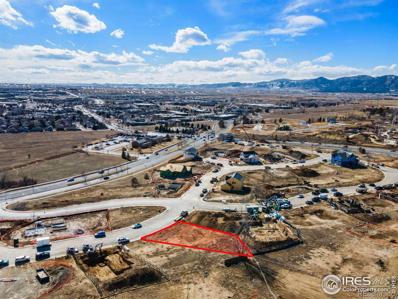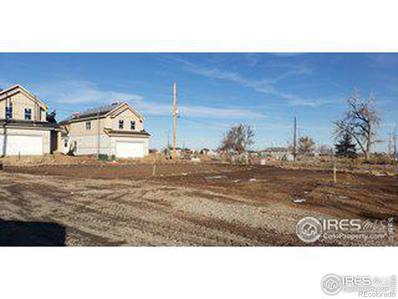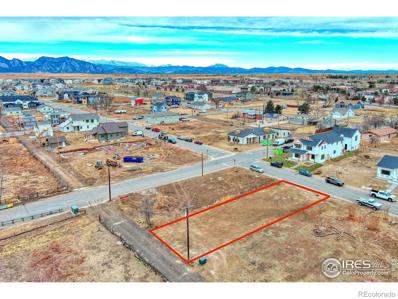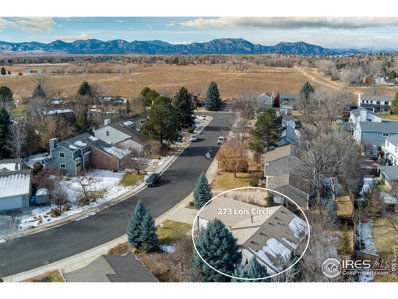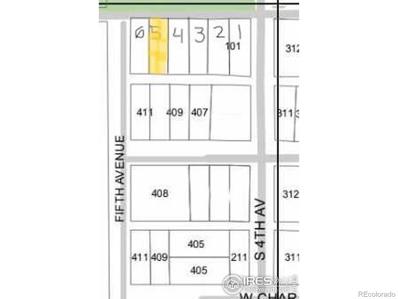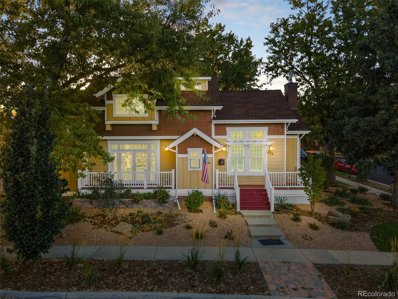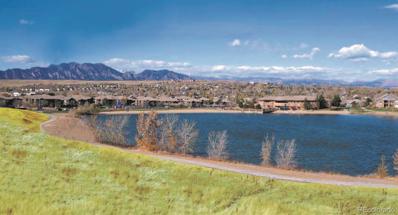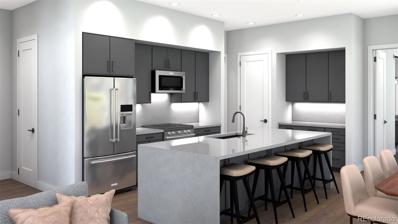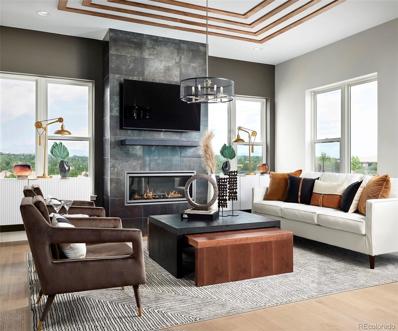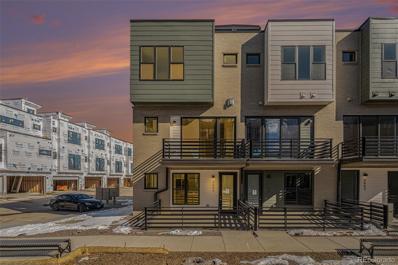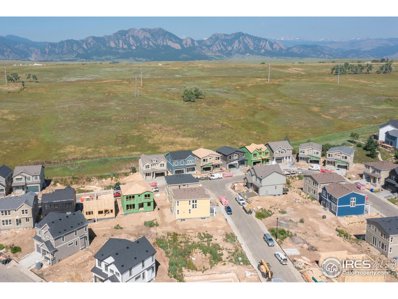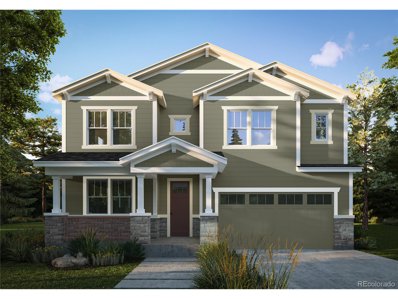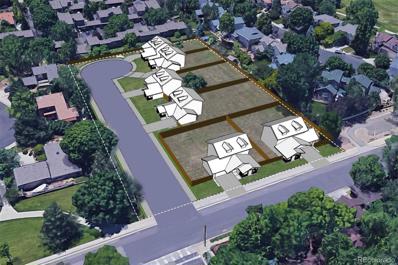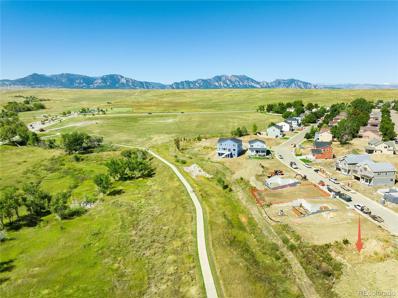Louisville CO Homes for Rent
- Type:
- Other
- Sq.Ft.:
- 1,133
- Status:
- Active
- Beds:
- 2
- Year built:
- 2024
- Baths:
- 2.00
- MLS#:
- 5548295
- Subdivision:
- NORTH END
ADDITIONAL INFORMATION
NEW 1ST FLOOR CORNER CONDO! READY MID-END OF MAY! ELEVATOR ACCESS! HIGH END FINISHES THRU-OUT, OPEN FLOOR PLAN WITH LOTS OF SUN LIGHT, SOUND BARRIER BETWEEN FLOORS, INTERCOM SYSTEM FOR YOUR GUESTS, FIRE SPRINKLER SYSTEM, LOW E WINDOWS, CASING AROUND ALL WINDOWS, LUXURY LVP FLOORING THRU-OUT UNIT, LAUNDRY HOOKUPS,HAND TEXTURE ON WALLS, SUPER HIGH EFFICIENCY WATER HEATER, A/C, SHIPLAP WALL DESIGN. THE GOURMET KITCHEN OFFERS ALL STAINLESS STEEL UPGRADED GE APPLIANCES, GAS STOVE, QUARTS COUNTERTOP, PANTRY, WATERFALL COUNTERTOP, CUSTOM BACKSPLASH, PENINSULA WITH BREAKFAST BAR, BIRCH WOOD STAIN CABINETS. THE SPACIOUS MASTER SUITE FEATURES WALK IN CLOSET, CURB-LESS SHOWER, CEILING FAN, SHOWER ENCLOSURE, DELTA FIXTURES, QUARTS COUNTERTOP, DOUBLE SINK. ENJOY THE GREAT COLORADO OUTDOORS WITH PARKS NEARBY, HECLA LAKE OPEN SPACE AND WANEKA LAKE PARK, WALKING TRAILS WITH BEAUTIFUL MOUNTAIN VIEWS. PRIVATE FULLY COVERED 10X8 PATIO FOR YOUR FULL ENJOYMENT TO READ A BOOK OR JUST HAVE A CUP OF COFFEE. THIS UNIT HAS ITS OWN ONE CAR CARPORT. THIS IS A VERY WELL DESIGNED FLOOR PLAN WITH ALL AMENITIES ON ONE FLOOR IN A SECURE BUILDING. SOME PICTURES ARE FROM THE MODEL UNIT, MORE PICTURES COMING SOON. COME SEE FOR YOURSELF, YOU WILL BE IMPRESSED!
$1,000,000
940 Superior Drive Superior, CO 80027
- Type:
- Single Family
- Sq.Ft.:
- 2,448
- Status:
- Active
- Beds:
- 4
- Lot size:
- 0.08 Acres
- Year built:
- 2024
- Baths:
- 4.00
- MLS#:
- 8419019
- Subdivision:
- Downtown Superior
ADDITIONAL INFORMATION
Brand New Toll Brothers home! Delivering Fall 2024. The Kennedy Farmhouse home design boasts an open concept, 3 car tandem garage, partial basement, and plenty of space to work, play and rest. Start your tour with a welcoming foyer that flows into a cental casual dining area and spacious great room containing a cathedral style ceiling. The well-appointed kitchen is complete with KitchenAid appliances, upgraded Kohler fixtures and Maple Chai Latte cabinetry. Enjoy ample counter and storage space with a large center island with breakfast bar and roomy pantry. Beautiful horizontal iron railing leads upstairs to the primary bedroom suite, also highlighted by cathedral ceilings. An enormous walk-in closet will surprise you as you relax in the spa-like primary bath with dual-sink vanity, large luxe shower with seat, and private water closet. Special financing incentives are available on select homes. Schedule a visit today!
- Type:
- Single Family
- Sq.Ft.:
- 1,886
- Status:
- Active
- Beds:
- 3
- Lot size:
- 0.08 Acres
- Year built:
- 2024
- Baths:
- 3.00
- MLS#:
- 7292687
- Subdivision:
- Downtown Superior
ADDITIONAL INFORMATION
Brand New Toll Brothers home! Delivering Fall 2024. The Athmar Prairie home design boasts an open concept, main floor primary bedroom suite, 2- car attached garage, and partial basement. The well-appointed kitchen is complete with KitchenAid appliances, upgraded Kohler fixtures and premium White Icing cabinetry with Shaker crown molding and dovetail drawer boxes. Enjoy ample counter and storage space with a large center island with breakfast bar and roomy pantry. Beautiful horizontal iron railing leads upstairs to the secondary bedrooms; bathroom with dual sink vanities and an oversized loft that is an ideal flex space for work, rest, or play. Special financing incentives are available on select homes. Schedule a visit today!
- Type:
- Multi-Family
- Sq.Ft.:
- 2,051
- Status:
- Active
- Beds:
- 3
- Year built:
- 2024
- Baths:
- 4.00
- MLS#:
- IR1005536
- Subdivision:
- Superior Town Center
ADDITIONAL INFORMATION
Experience the epitome of modern luxury living in this new build townhome nestled in Downtown Superior. Boasting 3 bedrooms, 3.5 bathrooms, and an array of upscale features, this home offers a seamless blend of elegance and comfort. The open floorplan and soaring ceilings create a spacious ambiance, while the rooftop deck showcases panoramic views of the Flatirons and Front Range, providing an idyllic setting for outdoor gatherings and relaxation. With Remington's design process, you'll have the opportunity to partner with a personal designer to craft your perfect home. From selecting finishes to designing layout options, this is your chance to create a space that truly reflects your style and preferences Situated in a vibrant community with easy access to dining, fitness, and outdoor activities, this townhome offers the perfect combination of convenience and serenity. Don't miss the opportunity to elevate your lifestyle in this exquisite Downtown Superior residence. Interior photos are from a similar floorplan built in Downtown Superior. Pricing reflects design center and preferred lender incentive, see sales team for more information. Photos are of similar floorplan built by Remington Homes in community. Interior selections can still be selected by buyer.
$1,636,814
459 Muirfield Circle Louisville, CO 80027
- Type:
- Single Family
- Sq.Ft.:
- 3,550
- Status:
- Active
- Beds:
- 5
- Lot size:
- 0.16 Acres
- Year built:
- 2024
- Baths:
- 5.00
- MLS#:
- IR1004718
- Subdivision:
- Coal Creek Ranch
ADDITIONAL INFORMATION
Introducing an exceptional brand new 5-bedroom, 4.5-bathroom home, boasting an expansive 3-car garage and 3,550 square feet of meticulously designed living space, including a thoughtfully planned basement. Nestled in the prestigious Coal Creek Ranch community, this residence exemplifies superior craftsmanship and modern amenities. Step into the heart of luxury with a professional kitchen featuring top-of-the-line Dacor appliances, stacked upper cabinets for ample storage, and a stunning quartz countertop that combines beauty with functionality. The primary bathroom is a masterpiece of relaxation, showcasing designer tile work, quartz countertops, and a lavish freestanding tub that invites you to unwind in style. Throughout the main level, enjoy the warmth and elegance of beautiful #1 4" white oak floors. A focal point of the living area is the showcase modern gas fireplace, adorned with 12x36 tile, adding both warmth and contemporary flair to the space. Upgraded carpeting in all bedrooms and the finished basement ensures comfort and sophistication, while designer lighting has been meticulously chosen to enhance every corner of this luxurious home. Situated on a generous cul-de-sac lot, the property also features a grand patio and striking craftsman architecture. Currently under construction, this home will be move-in ready by October 2024, offering the opportunity to personalize the interior to your preferences. Photos in the listing showcase a former 745 plan model, and a Matterport link provides a virtual tour of this former model home. Visit our sales office in Superior to explore samples of finishes and other homes, allowing you to envision and customize your ideal living space. Don't miss this chance to own a bespoke residence in an esteemed neighborhood. Brand new construction by Remington Homes. Popular 745 plan with oversized three car garage, 5 bedrooms, 4.5 baths, finished basement, loaded with upgrades and hurry in to make all your interior selections on
- Type:
- Land
- Sq.Ft.:
- n/a
- Status:
- Active
- Beds:
- n/a
- Lot size:
- 0.16 Acres
- Baths:
- MLS#:
- IR1003906
- Subdivision:
- Cornerstone
ADDITIONAL INFORMATION
Take advantage of this great opportunity to build your dream home on an exceptional 7131 sqft lot situated on a cul-de-sac. This property provides an ideal canvas for your future plans, promising easy access to local amenities and no HOA fees for this quiet Cornerstone neighborhood. Nature enthusiasts will delight in the proximity to Davidson Mesa Open Space, Dog Park, and Harper Lake, offering endless outdoor opportunities. Stay active and connected to the community with convenient access to the Louisville Rec Center, while nearby US-36 and S Boulder Rd ensure seamless commuting to neighboring cities. Beyond its investment potential, this property encapsulates the essence of a well-rounded lifestyle, seamlessly blending the allure of a serene cul-de-sac setting with the excitement of nearby recreational attractions. Seize the opportunity to craft a Louisville residence tailored to your preferences.
- Type:
- Single Family
- Sq.Ft.:
- 2,743
- Status:
- Active
- Beds:
- 4
- Lot size:
- 0.07 Acres
- Year built:
- 2024
- Baths:
- 4.00
- MLS#:
- IR1002879
- Subdivision:
- Sagamore
ADDITIONAL INFORMATION
Welcome to Sagamore, Superior's premier neighborhood! NOTE - Photos are from similar floorplan, buyer can select all interior choices. This stunning brand new home offers 4 bedrooms, a loft, large office, and a finished basement, providing ample space for your family. The open concept floor plan is perfect for modern living, featuring a beautiful modern gas fireplace as its centerpiece. With its high ceilings and large windows, natural light floods the living spaces, creating an inviting atmosphere. This home is designed for both comfort and efficiency, boasting an EnergyStar rating and a multi-zoned heating/cooling system. Whether it's a cozy night by the fireplace or entertaining guests in the spacious living area, this home offers versatility for every occasion. One of the highlights of this property is the opportunity for customization. You have the unique chance to design your dream home by selecting all interior finishes, from flooring to cabinetry, ensuring that every detail reflects your personal style. The Sagamore neighborhood is known for its family-friendly atmosphere and convenient location. Enjoy easy access to nearby parks, trails, shopping centers, and top-rated schools, making it an ideal place to call home. Don't miss your chance to own this exquisite property in one of Superior's most sought-after neighborhoods. Home has started construction so hurry in to take advantage of Remington's interior selection process and make this your dream home.
- Type:
- Land
- Sq.Ft.:
- n/a
- Status:
- Active
- Beds:
- n/a
- Lot size:
- 0.15 Acres
- Baths:
- MLS#:
- IR1002763
- Subdivision:
- Cornerstone
ADDITIONAL INFORMATION
Would you like to build your Louisville dream home on a nice corner, south-facing lot? Well look no further! This wonderful property sits in Louisville's Cornerstone subdivision and is just a short walk to beautiful Harper Lake, Davidson Mesa trails, and the Louisville Recreation & Senior Center! Fantastic SW exposure with views south toward Marshall Mesa. This ~6,600+ sq/ft lot has been fully mitigated and is ready to build your dream home. Per soil engineering, no caissons needed here! No HOA. Just minutes to Downtown Louisville, and or walk to the McCaslin business district. Quick access to HWY 36, Denver, Boulder and beyond! Need a larger property? Adjacent lot 897 Larkspur Ct. is for sale separately (MLS #1001384). Combine 897 and 899 to total ~1/3-acre! Contact agent for more details!
$801,381
354 Promenade Dr Superior, CO 80027
- Type:
- Other
- Sq.Ft.:
- 2,051
- Status:
- Active
- Beds:
- 3
- Year built:
- 2024
- Baths:
- 4.00
- MLS#:
- 1002121
- Subdivision:
- Superior Town Center
ADDITIONAL INFORMATION
Experience the epitome of modern luxury living in this new build townhome nestled in Downtown Superior. Boasting 3 bedrooms, 3.5 bathrooms, and an array of upscale features, this home offers a seamless blend of elegance and comfort. The open floorplan and soaring ceilings create a spacious ambiance, while the rooftop deck showcases panoramic views of the Flatirons and Front Range, providing an idyllic setting for outdoor gatherings and relaxation. With Remington's design process, you'll have the opportunity to partner with a personal designer to craft your perfect home. From selecting finishes to designing layout options, this is your chance to create a space that truly reflects your style and preferences Situated in a vibrant community with easy access to dining, fitness, and outdoor activities, this townhome offers the perfect combination of convenience and serenity. Don't miss the opportunity to elevate your lifestyle in this exquisite Downtown Superior residence. Interior photos are from a similar floorplan built in Downtown Superior. Don't miss out on some exciting Design and Financing Incentives, reach out to sales team for more information.
$400,000
916 Monroe Way Superior, CO 80027
- Type:
- Land
- Sq.Ft.:
- n/a
- Status:
- Active
- Beds:
- n/a
- Lot size:
- 0.23 Acres
- Baths:
- MLS#:
- 1001844
- Subdivision:
- Rock Creek Ranch Flg 13
ADDITIONAL INFORMATION
Bring your own builder and build your dream home on this large, 9991 sqft lot! Photo rendering by Blue Sky Construction shows a concept of a home that would fit on this lot. Situated in Rock Creek Ranch at the end of a quiet cul du sac just a quick walk to Rock Creek Community Park, Community Pool, Tennis Courts and Superior Elementary. Convenient location to Boulder and Denver. Enjoy Superior's newly built downtown including the Sports Stable with its indoor turf fields and ice rink!
- Type:
- Townhouse
- Sq.Ft.:
- 1,320
- Status:
- Active
- Beds:
- 2
- Year built:
- 2022
- Baths:
- 4.00
- MLS#:
- 8214294
- Subdivision:
- Downtown Superior
ADDITIONAL INFORMATION
**Considering All Offers**Welcome to your dream home in the heart of Downtown Superior! This stunning 1-year-old townhome offers the perfect blend of modern luxury and convenient urban living. With 2 bedrooms, 4 bathrooms, and 1,320 square feet of meticulously designed space. Step into the bright and airy open-concept living area boasting 10' ceilings, where large windows bathe the space in natural light, creating a warm and inviting atmosphere. The gourmet kitchen features top-of-the-line stainless steel appliances, quartz countertops, and ample storage space, making it a chef's delight. Upstairs, discover a spacious master suite, providing a tranquil retreat to unwind after a busy day. The secondary bedroom is generously sized and offers flexibility for a home office or guest room with a custom Murphy Bed. Modern bathrooms boast stylish finishes and contemporary design elements. This townhome is not only aesthetically pleasing but also energy-efficient, with smart home features that enhance convenience and sustainability. The oversized attached garage provides secure parking, EV charging, and additional storage ensuring a clutter-free living space. Enjoy the convenience of living in Downtown Superior, where you're just steps away from trendy shops, delicious restaurants, and fabulous entertainment options. The townhome is situated in a gorgeous neighborhood with access to excellent schools and parks, making it an ideal location for those looking to build a life in a thriving community. Commuting is a breeze with easy access to Highway 36 and public transportation options. Don't miss the opportunity to own this meticulously crafted townhome in one of Colorado's most sought-after locations. Whether you're a first-time homebuyer or looking to downsize without compromising on style, this property is a true gem. Schedule a showing today and make Downtown Superior your home sweet home!
- Type:
- Land
- Sq.Ft.:
- n/a
- Status:
- Active
- Beds:
- n/a
- Lot size:
- 0.18 Acres
- Baths:
- MLS#:
- IR1001384
- Subdivision:
- Cornerstone
ADDITIONAL INFORMATION
Fabulous lot in the coveted Cornerstone subdivision, just steps away from beautiful Harper Lake, Davidson Mesa trails, or the Louisville Recreation & Senior Center! Fantastic southern exposure with views south toward Marshall Mesa. This ~7600+ square foot lot has been fully mitigated and is ready to build your dream home. Per soil engineering report, no caissons needed here! No HOA. Just minutes to Downtown Louisville and/or walk to the many McCaslin stores and restaurants. Quick access to HWY 36, Denver, Boulder and beyond! Need a larger property? Adjacent lot 899 Larkspur Ct. is for sale separately (MLS #982255). Combine 897 and 899 to total ~1/3-acre! Contact agent for more details!
- Type:
- Land
- Sq.Ft.:
- n/a
- Status:
- Active
- Beds:
- n/a
- Lot size:
- 0.24 Acres
- Baths:
- MLS#:
- IR1002650
- Subdivision:
- Old Town Superior West Addition
ADDITIONAL INFORMATION
Property is 1.5 lots which is the north half of lots 9-11 and is addressed as 405 Charles. Originally had mobile homes unit 405 Charles #3 and #4 as well as 407 Charles. Property is alley access only. gas and electric off the alley. Sewer and water crosses the south half of lots but are long history lines. Includes 1 water tap and 3 sewer taps. Has shallow well that is very functional. previously before fire had 2 homes using it and was also used for irrigation. Property is clean and ready to build. Zoned multi family. Lot is 10,500 sq ft (150'x70').
- Type:
- Land
- Sq.Ft.:
- n/a
- Status:
- Active
- Beds:
- n/a
- Lot size:
- 0.15 Acres
- Baths:
- MLS#:
- IR1000536
- Subdivision:
- Superior & South
ADDITIONAL INFORMATION
Rare opportunity to build your dream home in Old Town Superior! Lot backs up to Coal Creek, Town of Superior Open Space. No HOA. Alley access. Buyer may build an accessory dwelling unit (ADU) per town rules. Convenient location to restaurants, stores, transportation and Highway 36. Close proximity to Boulder County Open Space trails.
$899,000
273 Lois Cir Louisville, CO 80027
- Type:
- Other
- Sq.Ft.:
- 1,987
- Status:
- Active
- Beds:
- 3
- Lot size:
- 0.15 Acres
- Year built:
- 1984
- Baths:
- 3.00
- MLS#:
- 1000268
- Subdivision:
- Centennial Valley
ADDITIONAL INFORMATION
Welcome to your dream home! This stunning remodeled residence boasts a captivating contemporary design while the sweet Louisville location offers an unparalleled living experience. Step inside and you'll be greeted by soaring vaulted ceilings with warm and inviting shiplap accents. The open-concept living area seamlessly flows into the gourmet kitchen, the heart of the home, featuring top-of-the-line stainless steel appliances, sleek quartz countertops, and ample cabinetry. Retreat to the main level primary suite and en suite bathroom. One additional bedroom and full modern bath round out the main level. Downstairs, a huge rec room, additional bedroom and full bath provide space for family and guests. Enjoy the convenience of a fourth n/c bedroom or office, perfect for working from home, pursuing hobbies, and overflow sleeping. Step outside and discover an entertainer's paradise with a spacious patio, level lot, and lush landscaping. The oversized 2car garage has room for your vehicles + tons of storage. Located on a quiet & tranquil street, less than 1 min walk to miles of trails & open space. Stroll to nearby schools, vibrant downtown shops and restaurants, farmers market and Community Park, all within easy walking distance. Don't miss this exceptional opportunity to own this remodeled home in a sought-after neighborhood. Schedule your private viewing today and experience the epitome of Louisville living!
$475,000
101 4th Avenue Superior, CO 80027
- Type:
- Land
- Sq.Ft.:
- n/a
- Status:
- Active
- Beds:
- n/a
- Lot size:
- 0.16 Acres
- Baths:
- MLS#:
- IR999880
- Subdivision:
- Old Town Superior West Addition
ADDITIONAL INFORMATION
Great location. Zoned light industrial. Listing is for lot 5. Lot faces the town park. lot is 50'x140' (7000 st ft lot). Great location with RTD bus service not far, easy highway access for commutes, and stores within walking distance. Lots of trails and open space within walking distance. This is an awesome investment opportunity! The lot can be rezoned by going thru the town process. This lot is prime for location.
$1,975,000
948 Rex St Louisville, CO 80027
- Type:
- Other
- Sq.Ft.:
- 3,579
- Status:
- Active
- Beds:
- 4
- Lot size:
- 0.2 Acres
- Year built:
- 2007
- Baths:
- 4.00
- MLS#:
- 2374530
- Subdivision:
- Murphy Place
ADDITIONAL INFORMATION
No expense was spared in this Custom Craftsman home. With high-end finishes and high-end appliances in a fantastic 'Old Town Louisville' location, this home has luxury inside and out. Solid walnut flooring and custom millwork throughout. Main bathroom has steam shower, soaking tub, bidet toilet seat, heated flooring, barrel ceiling, and custom tile work. Living room has built-in cabinetry, a gas fireplace, and vaulted ceilings. The large kitchen has custom cabinetry, under cabinet lighting, island storage, Silestone countertops, and a large pantry. Home has been pre-piped for central vacuum. Oversized room in basement. Back patio features gas fireplace perfect for entertaining. Oversized garage has separate office space and Tesla Pre-Purchased Agreement solar panels - this system is Prewired for electric car charging. Additional concrete pad for parking off of alley. Home is prewired for Security System. Automatic sprinkler system has been installed. Close to parks, restaurants, public library and downtown shopping. Zero-scaping all around property. Many possibilities with the unfinished workshop in basement - convert to 5th bedroom or possible in-law suite. Possible owner carry. Buyer to verify square footage.
- Type:
- Multi-Family
- Sq.Ft.:
- 2,449
- Status:
- Active
- Beds:
- 3
- Lot size:
- 0.03 Acres
- Year built:
- 2023
- Baths:
- 4.00
- MLS#:
- 4652240
- Subdivision:
- Montmere At Autrey Shores
ADDITIONAL INFORMATION
Koelbel Communities at Montmere at Autrey Shores in Superior is offering 7 different contemporary townhome plans. This community offers views of the Autrey Reservoir, the Flatirons, and ample greenspace within the development. Our homes are thoughtfully designed with an open concept and oversized windows that fill the space with light. The main living floor offers 10-foot ceilings while the 1st and 3rd floors offer 9-foot ceilings to give the home a fresh, grand, and inviting feel. Relax on one of the three outdoor living spaces - including the generous rooftop deck to enjoy the Colorado sunshine and scenery. Optional elevators are only available on certain plans. Easy walking/biking distance to FlatIron Crossing Mall and Marketplace where you will find restaurants, shops, entertainment, and more. Located in Boulder County with easy access to parks, open space, miles of trails, Boulder, Denver, and DIA. Take a tour at: https://tour.truemotionworks.com/montmere/unit-a/tour.html
- Type:
- Multi-Family
- Sq.Ft.:
- 2,979
- Status:
- Active
- Beds:
- 4
- Lot size:
- 0.04 Acres
- Year built:
- 2023
- Baths:
- 5.00
- MLS#:
- 9460914
- Subdivision:
- Montmere At Autrey Shores
ADDITIONAL INFORMATION
Koelbel Communities at Montmere at Autrey Shores in Superior is offering 7 different contemporary townhome plans. This community offers views of the Autrey Reservoir, the Flatirons, and ample greenspace within the development. Our homes are thoughtfully designed with an open concept and oversized windows that fill the space with light. The main living floor offers 10-foot ceilings while the 1st and 3rd floors offer 9-foot ceilings to give the home a fresh, grand, and inviting feel. Relax on one of the three outdoor living spaces - including the generous rooftop deck to enjoy the Colorado sunshine and scenery. Optional elevators are only available on certain floor plans- please inquire with a sales associate. Easy walking/biking distance to FlatIron Crossing Mall and Marketplace where you will find restaurants, shops, entertainment, and more. Located in Boulder County with easy access to parks, open space, miles of trails, Boulder, Denver, and DIA. Take a virtual tour https://tour.truemotionworks.com/montmere/unit-c/index.html
- Type:
- Multi-Family
- Sq.Ft.:
- 2,575
- Status:
- Active
- Beds:
- 3
- Lot size:
- 0.03 Acres
- Year built:
- 2023
- Baths:
- 4.00
- MLS#:
- 8846967
- Subdivision:
- Montmere At Autrey Shores
ADDITIONAL INFORMATION
Koelbel Communities at Montmere at Autrey Shores in Superior is offering 7 different contemporary townhome plans. This community offers views of the Autrey Reservoir, the Flatirons, and ample greenspace within the development. Our homes are thoughtfully designed with an open concept and oversized windows that fill the space with light. The main living floor offers 10-foot ceilings while the 1st and 3rd floors offer 9-foot ceilings to give the home a fresh, grand, and inviting feel. Relax on one of the three outdoor living spaces - including the generous rooftop deck to enjoy the Colorado sunshine and scenery. Optional elevators are only available on certain plans. Easy walking/biking distance to FlatIron Crossing Mall and Marketplace where you will find restaurants, shops, entertainment, and more. Located in Boulder County with easy access to parks, open space, miles of trails, Boulder, Denver, and DIA. ** Photos are of our Model Home, which is the same floorplan
- Type:
- Multi-Family
- Sq.Ft.:
- 1,901
- Status:
- Active
- Beds:
- 3
- Lot size:
- 0.03 Acres
- Year built:
- 2023
- Baths:
- 4.00
- MLS#:
- 9506718
- Subdivision:
- Montmere At Autrey Shores
ADDITIONAL INFORMATION
Koelbel Communities at Montmere at Autrey Shores in Superior is offering 7 different contemporary townhome plans. This community offers views of the Autrey Reservoir, the Flatirons, and ample greenspace within the development. Our homes are thoughtfully designed with an open concept and oversized windows that fill the space with light. The main living floor offers 10-foot ceilings while the 1st and 3rd floors offer 9-foot ceilings to give the home a fresh, grand, and inviting feel. Relax on one of the three outdoor living spaces - including the generous rooftop deck to enjoy the Colorado sunshine and scenery. Optional elevators are available on 4 of the plans A, B, C and G. Easy walking/biking distance to FlatIron Crossing Mall and Marketplace where you will find restaurants, shops, entertainment, and more. Located in Boulder County with easy access to parks, open space, miles of trails, Boulder, Denver, and DIA. https://my.matterport.com/show/?m=ir58FcTkD9z
$330,000
110 Cayauga Way Superior, CO 80027
- Type:
- Land
- Sq.Ft.:
- n/a
- Status:
- Active
- Beds:
- n/a
- Lot size:
- 0.09 Acres
- Baths:
- MLS#:
- 992828
- Subdivision:
- Sagamore
ADDITIONAL INFORMATION
This beautiful lot is ready to build your dream home on. This is a very nice neighborhood, and you'll have no problem visualizing your home, and its setting, with all of the homes that are already up and are being finished. The central location, close to trails and open-space, restaurant and shopping amenities nearby. Is far enough away from HWY36 to feel quiet and isolated, yet close enough to be able to get to Boulder or Denver quickly via HWY36. Also, if you need to drive or commute to Golden or South Broadway in Boulder, Marshall Road nearby makes it a quick and easy drive. Buyer to verify the feasibilty, buildability, footprint, dimensions, setbacks, etc. for any particular construction plans and/or structure design. Give agent for more information.
$1,207,000
2407 Bristol St Superior, CO 80027
- Type:
- Other
- Sq.Ft.:
- 2,888
- Status:
- Active
- Beds:
- 4
- Lot size:
- 0.13 Acres
- Year built:
- 2024
- Baths:
- 4.00
- MLS#:
- 8483279
- Subdivision:
- Rock Creek Ranch
ADDITIONAL INFORMATION
Unique opportunity to buy and help design your dream home. Personalization is still available for a limited time! This home is currently under construction and will deliver this next Summer. Located in the highly desirable Rock Creek neighborhood. This home boasts 4 bedrooms, 4 baths, 2888 finished sq ft. it showcases an open-concept design with abundant windows, flooding the home with natural light. Built by Homebound, a tech-enabled builder with extraordinary design services, the home is equipped with a 14-seer HVAC system, solid core doors, quartz counter tops, tankless hot water heater, smart thermostat, whole-house ventilation, solar and electric vehicle readiness. In the sought-after Boulder Valley School District. Just a short distance from the Coalton Trailhead and Scanlan Field.
$2,600,000
425 Grant Avenue Louisville, CO 80027
- Type:
- Single Family
- Sq.Ft.:
- 1,294
- Status:
- Active
- Beds:
- 2
- Lot size:
- 1.67 Acres
- Year built:
- 1900
- Baths:
- 1.00
- MLS#:
- 7487798
- Subdivision:
- Cedarwood Park
ADDITIONAL INFORMATION
Don't miss this unique chance to own and develop 1.67 acres in the heart of Louisville, one of Colorado's finest cities! Part of the beautiful and established Cedarwood Park subdivision, this property is a dream-come-true for a builder or developer. Artist's representation of potential development; has not been reviewed or approved by the City of Louisville. Buyer must go through development review process prior to construction. It is within walking distance of downtown Louisville (and its vibrant restaurant and cultural scene), Louisville Elementary, Memory Square, Cleo Mudrock Park and Louisville Community Park. Along with its ideal location, the generous acreage will make it easy to develop multiple HIGHLY desirable properties! This property is zoned residential RL low density and is currently part of an existing Planned Urban Development. A subdivision modification will need to be accompanied by a Planned Unit Development Amendment and will likely need a public hearing due to the number of changes to the PUD. The possibilities are endless with this truly extraordinary opportunity! Do not regret passing on this remarkable property!
$419,000
2515 Andrew Drive Superior, CO 80027
- Type:
- Land
- Sq.Ft.:
- n/a
- Status:
- Active
- Beds:
- n/a
- Baths:
- MLS#:
- 3119746
- Subdivision:
- Rock Creek Ranch
ADDITIONAL INFORMATION
Build your dream home on this Rock Creek Ranch WALKOUT Lot with mountain views, backing to Open Space & walking path that leads to an extensive neighborhood trail system. Debris removal is complete and this homesite is ready for it's next home. Ideally located walking distance to both Superior Elementary School & Eldorado K8 both top-rated BVSD schools. Also just a short walk to neighborhood pool, tennis, Community Park, Wildflower Park, Safeway, Starbucks, great local restaurants & more. The former home was a 2-story home with a 2-car garage, wonderful south facing windows, lots of natural light and a walkout basement with beautiful South-facing deck overlooking open space. Superior is conveniently located near miles of Open Space with easy access to both Boulder & Denver and the blossoming downtown Superior!
| Listing information is provided exclusively for consumers' personal, non-commercial use and may not be used for any purpose other than to identify prospective properties consumers may be interested in purchasing. Information source: Information and Real Estate Services, LLC. Provided for limited non-commercial use only under IRES Rules. © Copyright IRES |
Andrea Conner, Colorado License # ER.100067447, Xome Inc., License #EC100044283, [email protected], 844-400-9663, 750 State Highway 121 Bypass, Suite 100, Lewisville, TX 75067

The content relating to real estate for sale in this Web site comes in part from the Internet Data eXchange (“IDX”) program of METROLIST, INC., DBA RECOLORADO® Real estate listings held by brokers other than this broker are marked with the IDX Logo. This information is being provided for the consumers’ personal, non-commercial use and may not be used for any other purpose. All information subject to change and should be independently verified. © 2024 METROLIST, INC., DBA RECOLORADO® – All Rights Reserved Click Here to view Full REcolorado Disclaimer
Louisville Real Estate
The median home value in Louisville, CO is $569,000. This is higher than the county median home value of $534,700. The national median home value is $219,700. The average price of homes sold in Louisville, CO is $569,000. Approximately 68.07% of Louisville homes are owned, compared to 28.32% rented, while 3.61% are vacant. Louisville real estate listings include condos, townhomes, and single family homes for sale. Commercial properties are also available. If you see a property you’re interested in, contact a Louisville real estate agent to arrange a tour today!
Louisville, Colorado 80027 has a population of 20,319. Louisville 80027 is more family-centric than the surrounding county with 41.08% of the households containing married families with children. The county average for households married with children is 34.68%.
The median household income in Louisville, Colorado 80027 is $94,784. The median household income for the surrounding county is $75,669 compared to the national median of $57,652. The median age of people living in Louisville 80027 is 43.1 years.
Louisville Weather
The average high temperature in July is 87.7 degrees, with an average low temperature in January of 22.2 degrees. The average rainfall is approximately 18.5 inches per year, with 88.3 inches of snow per year.
