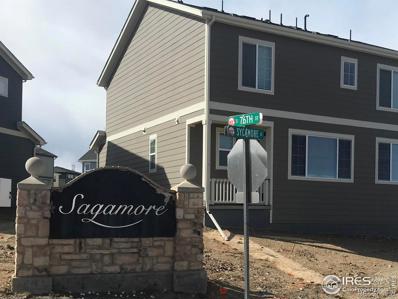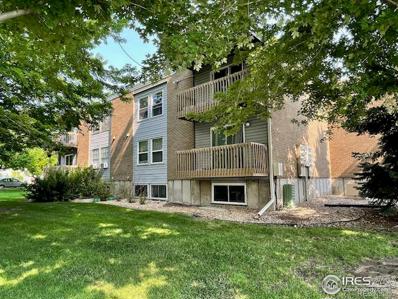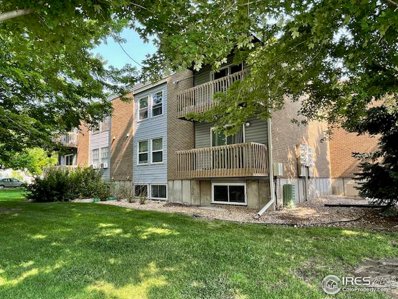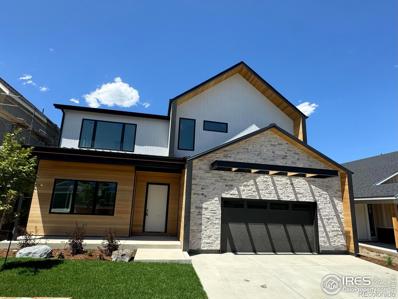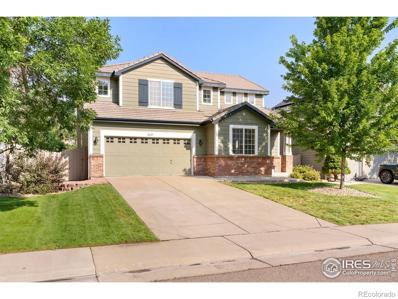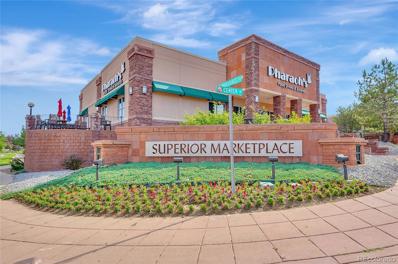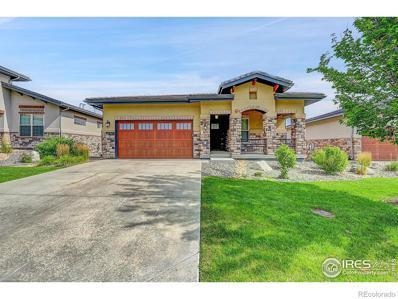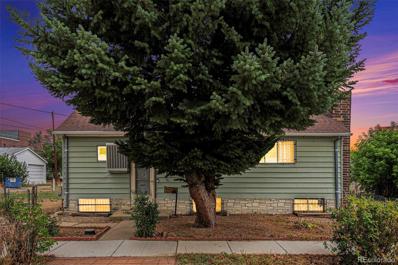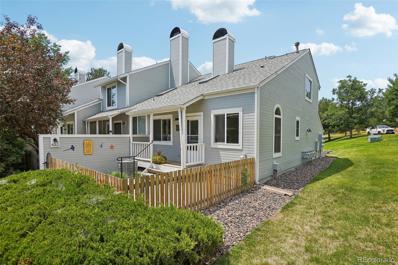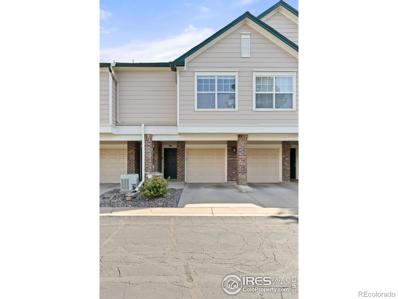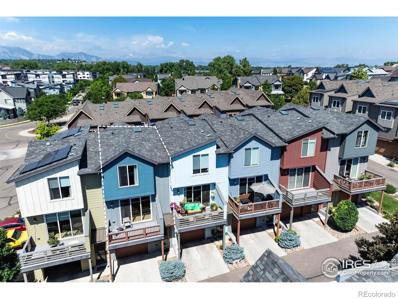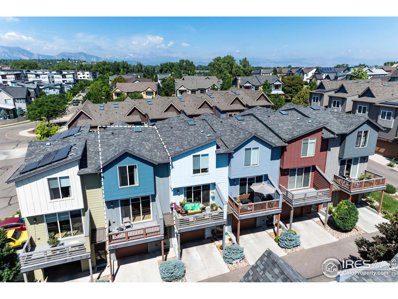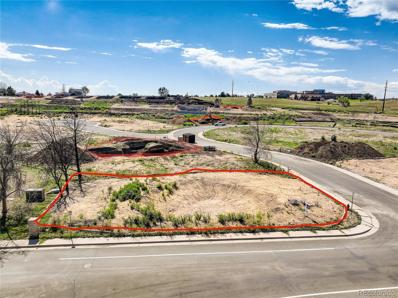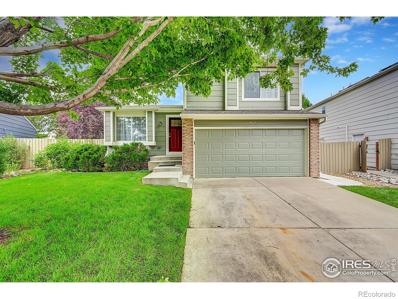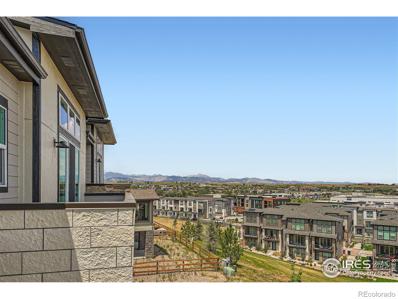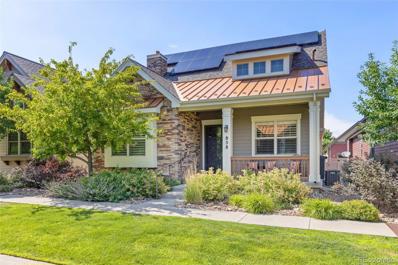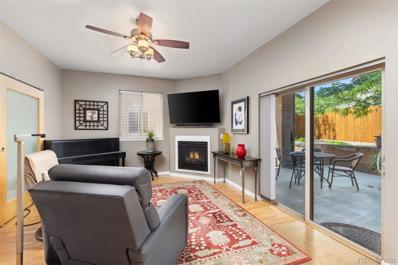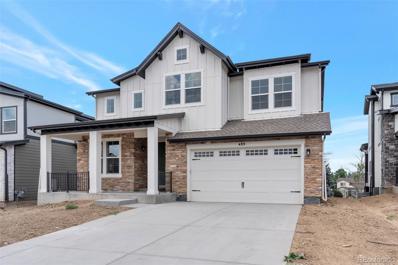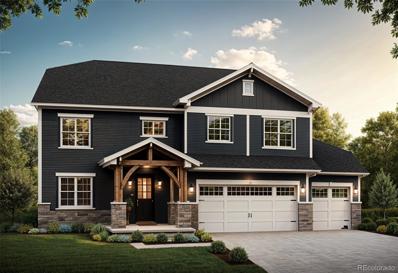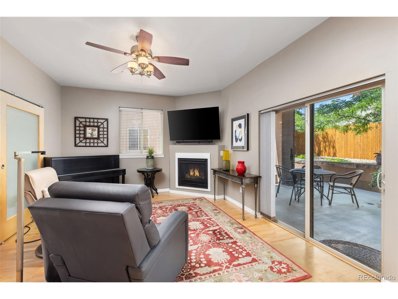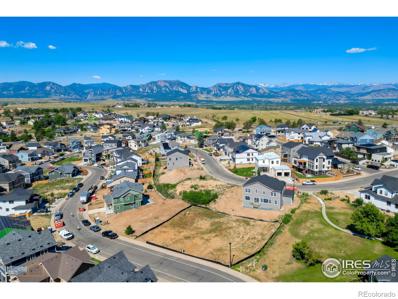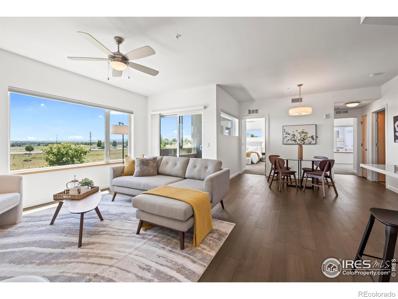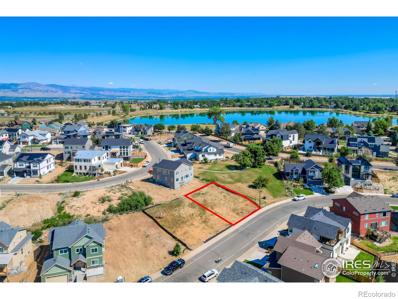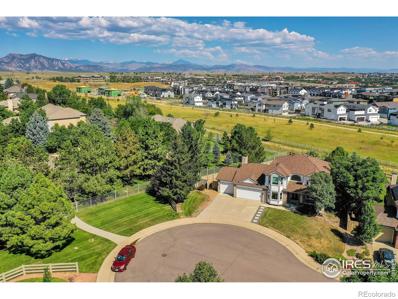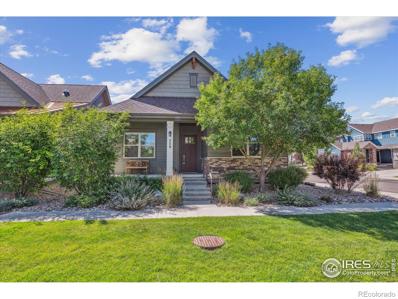Louisville CO Homes for Rent
$220,000
100 Mohawk Circle Superior, CO 80027
- Type:
- Land
- Sq.Ft.:
- n/a
- Status:
- Active
- Beds:
- n/a
- Lot size:
- 0.08 Acres
- Baths:
- MLS#:
- IR1015026
- Subdivision:
- Sagamore
ADDITIONAL INFORMATION
Fabulous corner lot on Mohawk Circle. Rebuild with more square footage with rare fourth level basement. No HOA! Mountain views from yard. Walking distance from many options, including fabulous community park. Backyard faces south with quality sun all year round. Last of the remaining lots at Sagamore. Lot info included in pictures. Lot has been recently re-graded and equipped with erosion control. Rebuild larger than before with basement and two car garage. Average new value of rebuild have been well over $800K. Enjoy instant equity after building!
- Type:
- Multi-Family
- Sq.Ft.:
- 648
- Status:
- Active
- Beds:
- 1
- Year built:
- 1972
- Baths:
- 1.00
- MLS#:
- IR1015000
- Subdivision:
- Silvertrees East Condos
ADDITIONAL INFORMATION
This clean, well kept, condo has some updates and is move-in ready. Great top floor unit with tons of natural light, large skylight and private balcony. Central AC and all appliances included. Laminate wood floors and brand new carpet. Off street parking, storage, and laundry on site. Nice location, near bus, walk to schools, parks, and downtown Louisville. Perfect first time purchase and investment. Easy to show and flexible closing!
- Type:
- Other
- Sq.Ft.:
- 648
- Status:
- Active
- Beds:
- 1
- Year built:
- 1972
- Baths:
- 1.00
- MLS#:
- 1015000
- Subdivision:
- Silvertrees East Condos
ADDITIONAL INFORMATION
This clean, well kept, condo has some updates and is move-in ready. Great top floor unit with tons of natural light, large skylight and private balcony. Central AC and all appliances included. Laminate wood floors and brand new carpet. Off street parking, storage, and laundry on site. Nice location, near bus, walk to schools, parks, and downtown Louisville. Perfect first time purchase and investment. Easy to show and flexible closing!
$2,625,000
923 Saint Andrews Lane Louisville, CO 80027
- Type:
- Single Family
- Sq.Ft.:
- 4,931
- Status:
- Active
- Beds:
- 5
- Lot size:
- 0.14 Acres
- Year built:
- 2023
- Baths:
- 5.00
- MLS#:
- IR1014930
- Subdivision:
- Coal Creek Ranch Flg 3
ADDITIONAL INFORMATION
Welcome to this incredible CUSTOM, 5658 SQ FT home backing to the golf course, with 5 bedroom 4.5 bathroom built by award winning local custom home builder. Mountain views from the Primary bedroom, vaulted great room, kitchen and dinning room. Multiple oversized full glass doors open up the main floor living to be back yard that overlooks the golf course fairway. The gourmet kitchen has Thermador pro series appliances, large oversized island opposite the built in 30" fridge and freezer that book end the range wall with the 48" gas/induction range.. A butlers pantry features additional cabinet storage, second sink, open shelving and under cab beverage fridge. Oversize mudroom with builtins and owners closet, two car garage with two EV chargers ready to go. Vaulted ceilings in the great room, white oak flooring throughout, solid white oak stairs with custom metal railings vaulted ceilings in the bedrooms upstairs, full 5 piece bathroom in the primary with curbless oversize shower and his and hers shower heads, walk in closet that has access directly to the laundry room. Multiple heating and cooling systems for maximum comfort and efficiency, net zero house with owned PV Panels that fully offsets all energy use so the house won't have any energy bills. Finished bonus room in the basement, dual 50 gallon high efficiency air source heat pump water heaters, wifi garage door opener, wired for smart home system. Custom metal and timber pergolas on the front and rear of the house, large composite walk out deck, vertical grain hem fir soffits, custom made triple pane fiberglass windows and doors, comes fully landscaped ready to move.
Open House:
Sunday, 9/22 11:00-1:00PM
- Type:
- Single Family
- Sq.Ft.:
- 3,018
- Status:
- Active
- Beds:
- 4
- Lot size:
- 0.1 Acres
- Year built:
- 2000
- Baths:
- 4.00
- MLS#:
- IR1014907
- Subdivision:
- Rock Creek
ADDITIONAL INFORMATION
Inviting bliss surfaces throughout this Rock Creek home. Poised on a quiet cul-de-sac, a welcoming exterior is surrounded by lush trees and picturesque landscaping. Lofty two-story ceilings expand the scale of an open living room and dining room. Glass French doors open into a main-floor study with built-ins. A cozy fireplace grounds a spacious great room filled with natural light from large windows. Sliding glass doors in the kitchen open to a large deck in a private, fenced-in backyard - the perfect setting for hosting outdoor gatherings. One of three upper-level bedrooms, the sizable primary is complemented by an en-suite bath with a soaking tub and a walk-in shower. Downstairs, a fully finished basement hosts a versatile recreation room and a fourth bedroom. Residents enjoy a plethora of community amenities including trails, two heated pools, tennis courts, playgrounds and parks. An ideal location offers proximity to local schools and US 36 with easy access to Boulder and Denver.
$2,950,000
404 Marshall Road Louisville, CO 80027
- Type:
- Retail
- Sq.Ft.:
- 5,800
- Status:
- Active
- Beds:
- n/a
- Lot size:
- 1 Acres
- Year built:
- 2004
- Baths:
- MLS#:
- 8730177
ADDITIONAL INFORMATION
Located in the heart of Superior Marketplace, this fully operational restaurant/bar is a rare find. It boasts a pool room, extensive refrigeration, a full kitchen, outdoor patio seating and complete with a transferable liquor license and bar equipment, all approved by the health department. Recent upgrades include a commercial water heater, dishwasher, and automatic glass washer. The stand-alone building, located in a bustling shopping center, attracts affluent clientele and is surrounded by top retailers like Costco, Target, Whole Foods, and Tesla Service Center. This is a unique opportunity for any national corporate franchise looking to establish a presence in Superior.
$1,448,000
365 Casalon Place Superior, CO 80027
- Type:
- Single Family
- Sq.Ft.:
- 3,337
- Status:
- Active
- Beds:
- 4
- Lot size:
- 0.19 Acres
- Year built:
- 2018
- Baths:
- 4.00
- MLS#:
- IR1014859
- Subdivision:
- Calmante Ii Final
ADDITIONAL INFORMATION
PRICE IMPROVEMENT! Luxury Living at Calmante. This lock and leave property with HOA covering all exterior garden/lawn maintenance and irrigation. Just steps to Coalton Trailhead, paths, parks, shopping and more. Fire prevention includes: Hardscape exterior with little vegetation, tile roof and interior fire sprinkler system. Expansive covered porch invites you into main level living. Open the door to beautiful high end tile and expansive red oak flooring. Large study with updated lighting and 1/2 bath greet you. Chef's dream kitchen features an expansive island with tons of seating. Quartz counters, beautiful cherry wood cabinets, S/S appliances include refrigerator, gas range, standard/convection/ self cleaning oven range, dishwasher and microwave. The kitchen expands into the dining area featuring a buffet with a drink refrigerator. Separate formal dining room. Open floor plan with large living room and gas fireplace perfect for cozy winters. Open the double sliding glass doors to bring the outdoors in. Enjoy sitting on your private covered deck watching the sunset over the mountains. The views will not disappoint. Large primary with attached primary bath featuring 2 sinks, walk in shower and huge closet with access to Laundry room. Second bedroom with ample closet space and attached full bath. Laundry located on the main level with Washer and Dryer, and utility sink. Mudroom entry from 2 car attached garage. Walkout basement features tons of natural lighting! Media room/rec room or additional family room space is the perfect flex space for any need including a wet bar. Opens to a covered private patio where you can enjoy the summer evenings. Two additional bedrooms, one with a view of the mountains out the window and full bathroom. Unfinished space is perfect for storage. Owned solar, upgraded lighting, upgraded trowel hand texture throughout, window coverings and tons of upgraded special features.
- Type:
- Single Family
- Sq.Ft.:
- 2,880
- Status:
- Active
- Beds:
- 5
- Lot size:
- 0.43 Acres
- Year built:
- 1910
- Baths:
- 3.00
- MLS#:
- 3739172
- Subdivision:
- Louisville
ADDITIONAL INFORMATION
5 Bed 3 bath ranch with basement on almost a half an acre in Old Town Louisville. Home is in need of some TLC and is price accordingly. Current Zillow Estimate $986,200. There is also a large detached garage county record states 840 sq. ft. Location, Location Location. This location is fantastic! Walking distance to Downtown Louisville with shops, restaurants, bars and festivals. Minutes from downtown Boulder. Property is zoned residential medium density. Feel free to reach out with any questions. Schedule your private showing today!
- Type:
- Condo
- Sq.Ft.:
- 1,238
- Status:
- Active
- Beds:
- 3
- Year built:
- 1985
- Baths:
- 3.00
- MLS#:
- 9251440
- Subdivision:
- Wildflower
ADDITIONAL INFORMATION
This newly remodeled Boulder County townhome combines modern amenities with a convenient and desirable location, making it a must-see! Experience luxury living in this end-unit townhome, beautifully remodeled from top to bottom. Step inside to discover new hardwood floors, oak windowsills, Baldwin door hardware, custom metal handrails, and new Marvin Windows in every room, ensuring plenty of natural light. The main floor features a brand-new kitchen with custom cabinets, quartz countertops, new lighting, and stainless steel appliances. Your family room includes a cozy modern electric fireplace and vaulted ceilings that create a spacious, airy feel. Additionally, a brand-new powder room has been added for convenience. The lower-level basement provides a private master suite with new luxury carpet, a walk-in closet, and a fully remodeled custom bathroom complete with HEATED FLOORS. Upstairs, you’ll find two large bedrooms with brand new luxury carpet and a fully remodeled custom bathroom featuring a walk-in shower with newly custom tile and a bench. The extra-large finished vaulted two-car attached garage includes an EV car outlet and custom shelves for storage. Relax outside in your fenced courtyard with a wooden porch and newly exposed aggregate concrete patio, offering privacy in this end unit next to a grassy greenbelt. Located within walking distance to the City of Louisville Recreation Center, Harpers Lake, and Coyote Run Hiking Trail, this townhome is in a prime location with easy access to Highway 36 and a short drive to Boulder. If you need lending for this property, please contact GREG ROLLER WITH ELEVATIONS 303-807-4777 / [email protected]
- Type:
- Condo
- Sq.Ft.:
- 1,224
- Status:
- Active
- Beds:
- 2
- Year built:
- 1996
- Baths:
- 2.00
- MLS#:
- IR1014730
- Subdivision:
- Saddlebrooke At Rock Creek Condos
ADDITIONAL INFORMATION
Discover this stylish Saddlebrooke condo, perfectly situated in a serene location, away from the hustle and bustle. Fresh new white paint! Enter through a ground-level entrance to find an inviting upstairs open floor plan encompassing a living room, kitchen, and dining area. Cozy up by the fireplace in the living room, or step out onto a private, tree-shrouded balcony for a breath of fresh air. The modern kitchen flows seamlessly into a separate dining area, perfect for entertaining. Each bedroom is thoughtfully placed on different floors, offering privacy and featuring their own baths, spacious closets, and vaulted ceilings. An upstairs laundry room adds to the convenience. Enjoy the ease of an attached one-car garage plus an additional driveway parking space. The HOA offers an array of amenities, including a clubhouse with a fitness center, sauna, private party area, community garden, and maintenance services. Outdoor enthusiasts will love the nearby open space trails, bike paths, dog park, and pickleball courts. With easy access to DIA, Denver, Boulder, The SportStable, & Whole Foods, this condo combines the best of convenience, comfort, and style. Don't miss your chance to experience it all!
- Type:
- Townhouse
- Sq.Ft.:
- 1,539
- Status:
- Active
- Beds:
- 2
- Lot size:
- 0.2 Acres
- Year built:
- 2012
- Baths:
- 3.00
- MLS#:
- IR1014548
- Subdivision:
- North End Townhome Condos
ADDITIONAL INFORMATION
Spacious townhome located in a highly sought-after North End subdivision. The first floor features a roomy TWO-car tandem garage that provides extra room for storage and a large mudroom area. The heart of the home lies on the second floor, where an inviting open floor plan and hardwood floors await. The bright and airy living area seamlessly connects to the kitchen, making it an ideal space for entertaining or simply relaxing. The kitchen features stainless steel appliances and plenty of countertop space for culinary endeavors. Upstairs, you'll find two spacious bedrooms, each with their own private bathroom. The convenience of a dedicated laundry room on the upper level ensures that daily chores are a breeze. This townhome is not just a place to live; it's a lifestyle. Located just steps away from Hecla Lake and walking trails with easy access to amenities and Downtown Louisville.
- Type:
- Other
- Sq.Ft.:
- 1,539
- Status:
- Active
- Beds:
- 2
- Lot size:
- 0.2 Acres
- Year built:
- 2012
- Baths:
- 3.00
- MLS#:
- 1014548
- Subdivision:
- North End Townhome Condos
ADDITIONAL INFORMATION
Spacious townhome located in a highly sought-after North End subdivision. The first floor features a roomy TWO-car tandem garage that provides extra room for storage and a large mudroom area. The heart of the home lies on the second floor, where an inviting open floor plan and hardwood floors await. The bright and airy living area seamlessly connects to the kitchen, making it an ideal space for entertaining or simply relaxing. The kitchen features stainless steel appliances and plenty of countertop space for culinary endeavors. Upstairs, you'll find two spacious bedrooms, each with their own private bathroom. The convenience of a dedicated laundry room on the upper level ensures that daily chores are a breeze. This townhome is not just a place to live; it's a lifestyle. Located just steps away from Hecla Lake and walking trails with easy access to amenities and Downtown Louisville.
- Type:
- Land
- Sq.Ft.:
- n/a
- Status:
- Active
- Beds:
- n/a
- Baths:
- MLS#:
- 8499081
- Subdivision:
- Coal Creek Ranch
ADDITIONAL INFORMATION
One of the largest lots in Coal Creek Ranch! Build your own dream home on this very spacious flat corner lot! Large greenbelt area behind the property. One of the awesome features of this lot is you will only have neighbor on one side of you and are just across the street from the Coal Creek golf course. Easy access to miles of bike paths and open spaces, minutes away from highly rated Boulder Valley Schools - Monarch K-8 and Monarch High School! Community includes a swimming pool, clubhouse, and tennis courts and you are just moments away from shopping, restaurants and easy access to Boulder, Denver and surrounding areas. The lot has been cleaned up and under the County's Debris Removal program. Take a look at this website for details on rebuilding and lots of other valuable information within the community - www.ccrtogether.org. There are not many lots left so don't miss out on this wonderful opportunity!
- Type:
- Single Family
- Sq.Ft.:
- 1,827
- Status:
- Active
- Beds:
- 4
- Lot size:
- 0.16 Acres
- Year built:
- 1995
- Baths:
- 3.00
- MLS#:
- IR1014432
- Subdivision:
- Rock Creek Farm
ADDITIONAL INFORMATION
Original owner. House has been completely updated. 4th bedroom/rec room in lower level with bath. Large back yard with multilevel deck. Reliance Circle is a quiet street serving only local traffic. This home is freshly painted, new flooring, appliances and upgraded bathrooms. Kitchen has new appliances and countertops. Roof 2017, newer hot water heater, furnace and a/c. Easy to show and can close quickly.
$825,000
547 Canary Lane Superior, CO 80027
- Type:
- Multi-Family
- Sq.Ft.:
- 2,250
- Status:
- Active
- Beds:
- 4
- Lot size:
- 0.03 Acres
- Year built:
- 2024
- Baths:
- 4.00
- MLS#:
- IR1014233
- Subdivision:
- Superior Town Center
ADDITIONAL INFORMATION
Luxurious finishes and High Tech upgrades make this home very special. Newly built, this home has many luxury touches: site finished 3" real walnut flooring, upgraded doors, motorized Hunter Douglas window treatments, new Samsung stainless steel appliances, hardware, lighting fixtures, carpet, tile and other finishes. Soaring views across the Boulder Valley to the Rocky Mountains! Fronting on greenspace and situated on the ridge this home takes full advantage of the site with large balconies and views on every level. So many functions can be controlled by apps! 10' ceilings on the main level and the 12' ceilings in the Primary Suite are spectacular. Dual zone heating and cooling keep you comfortable all year long. The large lower level room can be a 4th bedroom suite, family room, home office or serve multiple purposes. The fully finished 600 square foot garage has a recessed storage area and has a 220 outlet for electric car charging. Owned 5.33kW Solar system included! Just completed
- Type:
- Single Family
- Sq.Ft.:
- 2,580
- Status:
- Active
- Beds:
- 3
- Lot size:
- 0.09 Acres
- Year built:
- 2013
- Baths:
- 3.00
- MLS#:
- 5945756
- Subdivision:
- Steel Ranch
ADDITIONAL INFORMATION
Low maintenance and energy efficient living near the heart of Louisville in lovely Steel Ranch. Beautiful, updated patio home waiting for a new owner. Move in and go enjoy the area. Great for a lock and leave option also. This home has been diligently cared for by the original owners. Large open floor plan with living area with fireplace, dining overlooking garden area, and large kitchen with island and pantry for entertaining. Home office at the front of the home with built in bookcases and desk. Large owners entry off the garage with utility sink, laundry and storage. Main level Primary suite with large walk in closet with built ins. Ten ft ceilings, natural light, hardwood floors and wall sculpture are some of the many main floor upgrades. Finished basement with 9 ft ceilings offers huge family room, 2 bedrooms, bath and workshop with storage. Two car attached garage ultimate convenience. Solar panels owned and included. All appliances including clothes washer and dryer, refrigerator, dishwasher, stove/range/oven and more. Close to the highlights of both downtown Louisville and Lafayette. Great coffee shops, restaurants and other attractions to enjoy. Easy access to Boulder, Denver and DIA. Welcome home!
- Type:
- Condo
- Sq.Ft.:
- 1,232
- Status:
- Active
- Beds:
- 2
- Year built:
- 2005
- Baths:
- 2.00
- MLS#:
- 6156702
- Subdivision:
- Centennial Pavilion Lofts
ADDITIONAL INFORMATION
This ground-level unit is a gem in a prime location, offering incredible amenities and convenience. The home features an extra-large walkout patio, perfect for outdoor relaxation or entertaining. Inside, enjoy the luxury of an infrared sauna, perfect for unwinding after a long day. This spacious unit is located within the Boulder Valley School District, within minutes of Highway 36 for easy access to Denver and Boulder. All utilities are included in the HOA, ensuring hassle-free living. The unit is FHA-approved, providing flexible financing options for buyers. Step outside and find yourself very close to trails with stunning views of the Flatirons, ideal for outdoor enthusiasts. This home is in turn-key condition, equipped with a new water heater and new Trane furnace to put your mind at ease. Convenience is key, with Whole Foods, Costco, Target, and Flatirons Mall just a short distance away. Plus, you're only minutes from downtown Louisville, offering a vibrant community with dining, shopping, and entertainment options. Don't miss this opportunity to own a beautiful home with exceptional features in a highly desirable location!
$1,199,900
489 Muirfield Court Louisville, CO 80027
- Type:
- Single Family
- Sq.Ft.:
- 2,670
- Status:
- Active
- Beds:
- 4
- Lot size:
- 0.15 Acres
- Year built:
- 2024
- Baths:
- 3.00
- MLS#:
- 7903078
- Subdivision:
- Coal Creek Ranch
ADDITIONAL INFORMATION
This elegantly designed home by Remington Homes has been meticulously rebuilt in the wake of the recent fires. Nestled in the highly desirable Coal Creek Ranch subdivision within the prestigious Monarch school district, this home offers an unparalleled living experience. Step inside this spacious, light-filled residence and be greeted by an open floor plan that seamlessly blends modern convenience with elegant designer finishes. Large windows flood the home with natural light, creating a warm and inviting atmosphere. The heart of this home is its gourmet kitchen, featuring granite countertops, maple cabinets, and stainless steel appliances. The kitchen flows effortlessly into the living and dining areas, making it perfect for entertaining and everyday living. Upstairs, you will find four generously sized bedrooms, each offering comfort and tranquility. The primary suite is a true retreat, complete with a luxurious bathroom that boasts high-end fixtures and finishes. A full, unfinished daylight basement provides ample room for future expansion, allowing you to customize the space to suit your needs. Working from home is a breeze with the main floor study, designed to provide a quiet and productive environment. The home is equipped with the latest energy efficiency features, ensuring comfort and sustainability year-round. The attention to detail is evident throughout, from the sleek laminate flooring to the thoughtful layout that maximizes space and functionality. The exterior of the home is just as impressive, with a beautifully landscaped yard and plenty of space for outdoor activities.
$1,275,000
941 Saint Andrews Lane Louisville, CO 80027
- Type:
- Single Family
- Sq.Ft.:
- 2,665
- Status:
- Active
- Beds:
- 5
- Lot size:
- 0.14 Acres
- Year built:
- 2024
- Baths:
- 4.00
- MLS#:
- 6480489
- Subdivision:
- Coal Creek Ranch
ADDITIONAL INFORMATION
To-Be-Built Home with a fantastic opportunity to customize this plan (or any other) on this great lot that backs up to Open Space and does not have an adjacent house/neighbor to the west. GJ Gardner is an award winning international custom homebuilder that has been building in Colorado for 15+ years. This plan was selected as it has so many wonderful features with 5 bedrooms + study and 4 bathrooms along with a 3 car garage. We can modify this plan or pick a totally different plan to suit your needs. Finish out the basement and add up to another 1,000 finished square feet for a recreational room, gym, theater room, bedrooms and bathroom. Really, your choices are unlimited! Bring your ideas and let us turn them into your reality dream home. *Photos do not necessarily represent what is included in the price. Pricing is based on the Prestige Inclusions and specific additions line itemed in the Quote. *Home to be designed to qualify for Xcel Energy's ENERGY STAR® New Certification Program and the $17,500 Rebate.
- Type:
- Other
- Sq.Ft.:
- 1,232
- Status:
- Active
- Beds:
- 2
- Year built:
- 2005
- Baths:
- 2.00
- MLS#:
- 6156702
- Subdivision:
- Centennial Pavilion Lofts
ADDITIONAL INFORMATION
This ground-level unit is a gem in a prime location, offering incredible amenities and convenience. The home features an extra-large walkout patio, perfect for outdoor relaxation or entertaining. Inside, enjoy the luxury of an infrared sauna, perfect for unwinding after a long day. This spacious unit is located within the Boulder Valley School District, within minutes of Highway 36 for easy access to Denver and Boulder. All utilities are included in the HOA, ensuring hassle-free living. The unit is FHA-approved, providing flexible financing options for buyers. Step outside and find yourself very close to trails with stunning views of the Flatirons, ideal for outdoor enthusiasts. This home is in turn-key condition, equipped with a new water heater and new Trane furnace to put your mind at ease. Convenience is key, with Whole Foods, Costco, Target, and Flatirons Mall just a short distance away. Plus, you're only minutes from downtown Louisville, offering a vibrant community with dining, shopping, and entertainment options. Don't miss this opportunity to own a beautiful home with exceptional features in a highly desirable location!
- Type:
- Land
- Sq.Ft.:
- n/a
- Status:
- Active
- Beds:
- n/a
- Lot size:
- 0.13 Acres
- Baths:
- MLS#:
- IR1014273
- Subdivision:
- Centennial 8
ADDITIONAL INFORMATION
Great opportunity to build a new home in Louisville! Excellent location in west Louisville near Harper Lake, Davidson Mesa Open Space, Downtown Louisville and Louisville Recreation and Senior Center. Only 10 minute scenic drive to Boulder. Many new homes completed and being built in the neighborhood. Easy access to Flatirons Crossing, US 36, Denver International Airport, shops, restaraunts and employment centers. Quality custom home builder is available to work with you or choose your own builder.
- Type:
- Condo
- Sq.Ft.:
- 1,118
- Status:
- Active
- Beds:
- 2
- Year built:
- 2015
- Baths:
- 2.00
- MLS#:
- IR1013985
- Subdivision:
- North End
ADDITIONAL INFORMATION
This condo is sooo cool - very safe - very well laid out and incredible views and lots of light. Southwest unit. The best! As good as new! Very well maintained, south facing deck. Living room and primary has southern windows. 2nd bedroom, away from primary has western windows. Lovely kitchen. Two full baths. Top down-bottom up Hunter Douglass blinds More than adequate closet space with customized fittings in primary bedroom. Take the stairs or the elevator after parking in your detached garage. Quiet and peaceful. Great neighbors. No maintenance at all.
- Type:
- Land
- Sq.Ft.:
- n/a
- Status:
- Active
- Beds:
- n/a
- Lot size:
- 0.12 Acres
- Baths:
- MLS#:
- IR1014271
- Subdivision:
- Centennial 8
ADDITIONAL INFORMATION
Great opportunity to build a new home in Louisville! Excellent location in west Louisville near Harper Lake, Davidson Mesa Open Space, Downtown Louisville and Louisville Recreation and Senior Center. Only 10 minute scenic drive to Boulder. Many new homes completed and being built in the neighborhood. This lot sits higher on the street than most so there may be potential for views. Also adjoins neighborhood mini park. Easy access to Flatirons Crossing, US 36, Denver International Airport, shops, restaraunts and employment centers. Quality custom home builder is available to work with or choose your own builder.
$1,190,000
907 E Karval Place Superior, CO 80027
- Type:
- Single Family
- Sq.Ft.:
- 3,591
- Status:
- Active
- Beds:
- 4
- Lot size:
- 0.3 Acres
- Year built:
- 1992
- Baths:
- 4.00
- MLS#:
- IR1013841
- Subdivision:
- Rock Creek
ADDITIONAL INFORMATION
So much to love in this beautiful sunlit Superior home with one of Rock Creek's larger lots. This unbeatable cul-de-sac location boasts mountain view's that you can enjoy from the new 2 tier deck. The charming home hosts 4 bedrooms upstairs and a dedicated office on the main level. Skylights over the family room that flows right into the kitchen containing stainless steel appliances and updated soft close cabinets. Fully finished basement includes tons of sunlight and an additional storage room. The oversized three car garage provides plenty of additional storage space. Enjoy outdoor living at it finest with incredible mountain views from the expansive backyard with mature trees. Do not miss the chance to make this gem your home!
- Type:
- Single Family
- Sq.Ft.:
- 2,580
- Status:
- Active
- Beds:
- 4
- Lot size:
- 0.1 Acres
- Year built:
- 2012
- Baths:
- 3.00
- MLS#:
- IR1013802
- Subdivision:
- Steel Ranch
ADDITIONAL INFORMATION
A perfect home that has been meticulously maintained! Beautiful 4 bedroom, 3 bathroom, ranch PATIO HOME, with an open floorplan. When you arrive you will enjoy the open feeling, 10' ceilings, extensive hardwood floors, finished basement, large primary bedroom with a 5-piece bathroom and walk-in closet, and secondary bedroom/study with French doors and full bath. Kitchen is large and well-appointed with stainless appliances, a kitchen island, solid granite countertops, beautiful cabinets, pantry, and adjacent to dining area. Basement features a large family room area with 2 bedrooms, a spacious full bathroom, and large 30'x27' storage room area. Covered back concrete patio with fenced in area for privacy. Original owners have truly cared and loved this home...you will not be disappointed! Splendid location with easy access to trail system will get you to Street Faire, coffee, or local bars & restaurants in downtown Louisville. Close to Waneka Lake, grocery shopping and Neighborhood Cowboy Park. Home is move-in ready and ready to welcome you to a wonderful community. Solar is owned.
Andrea Conner, Colorado License # ER.100067447, Xome Inc., License #EC100044283, [email protected], 844-400-9663, 750 State Highway 121 Bypass, Suite 100, Lewisville, TX 75067

The content relating to real estate for sale in this Web site comes in part from the Internet Data eXchange (“IDX”) program of METROLIST, INC., DBA RECOLORADO® Real estate listings held by brokers other than this broker are marked with the IDX Logo. This information is being provided for the consumers’ personal, non-commercial use and may not be used for any other purpose. All information subject to change and should be independently verified. © 2024 METROLIST, INC., DBA RECOLORADO® – All Rights Reserved Click Here to view Full REcolorado Disclaimer
| Listing information is provided exclusively for consumers' personal, non-commercial use and may not be used for any purpose other than to identify prospective properties consumers may be interested in purchasing. Information source: Information and Real Estate Services, LLC. Provided for limited non-commercial use only under IRES Rules. © Copyright IRES |
Louisville Real Estate
The median home value in Louisville, CO is $569,000. This is higher than the county median home value of $534,700. The national median home value is $219,700. The average price of homes sold in Louisville, CO is $569,000. Approximately 68.07% of Louisville homes are owned, compared to 28.32% rented, while 3.61% are vacant. Louisville real estate listings include condos, townhomes, and single family homes for sale. Commercial properties are also available. If you see a property you’re interested in, contact a Louisville real estate agent to arrange a tour today!
Louisville, Colorado 80027 has a population of 20,319. Louisville 80027 is more family-centric than the surrounding county with 41.08% of the households containing married families with children. The county average for households married with children is 34.68%.
The median household income in Louisville, Colorado 80027 is $94,784. The median household income for the surrounding county is $75,669 compared to the national median of $57,652. The median age of people living in Louisville 80027 is 43.1 years.
Louisville Weather
The average high temperature in July is 87.7 degrees, with an average low temperature in January of 22.2 degrees. The average rainfall is approximately 18.5 inches per year, with 88.3 inches of snow per year.
