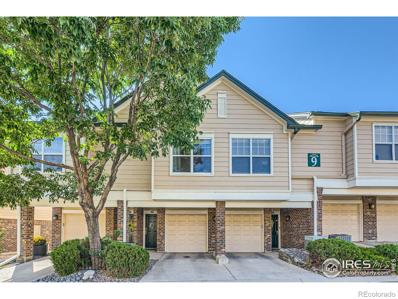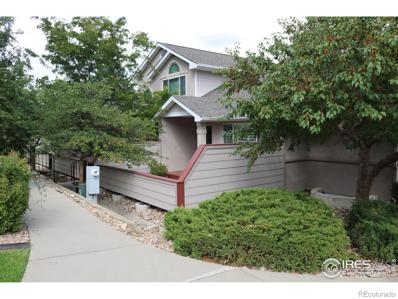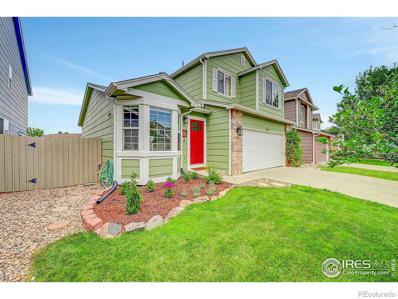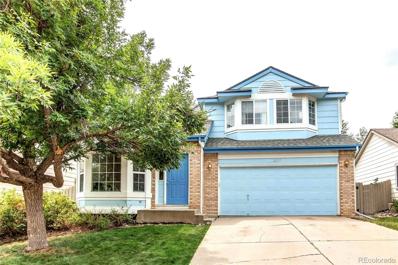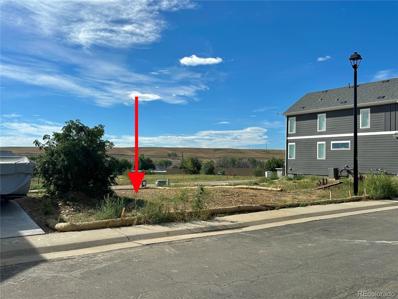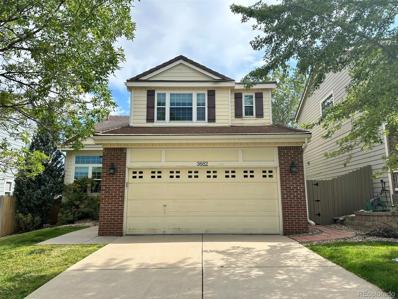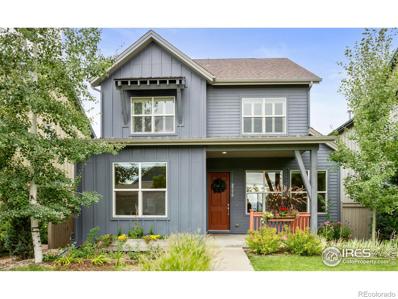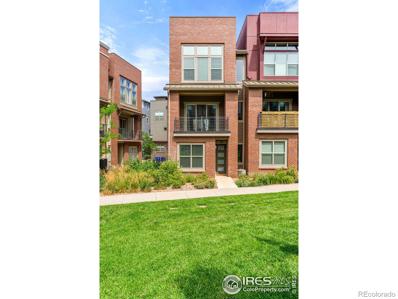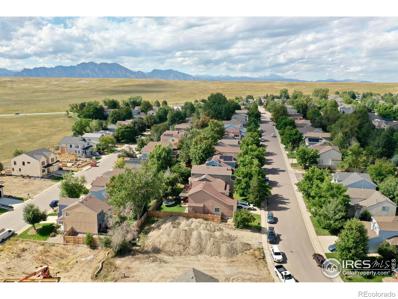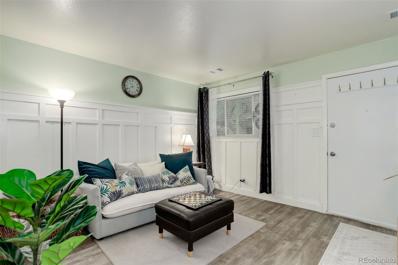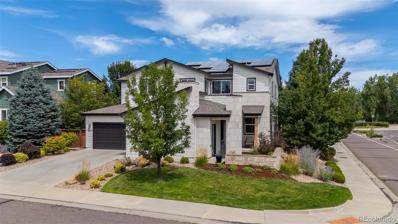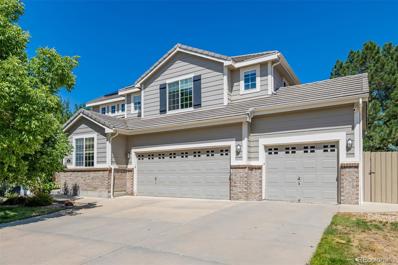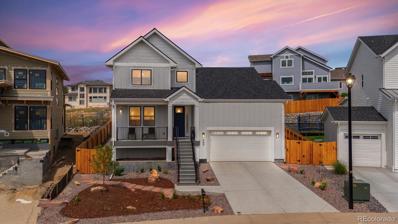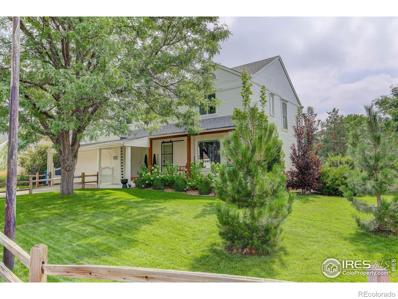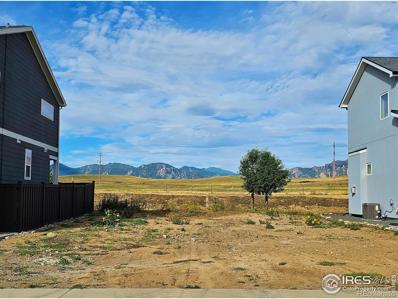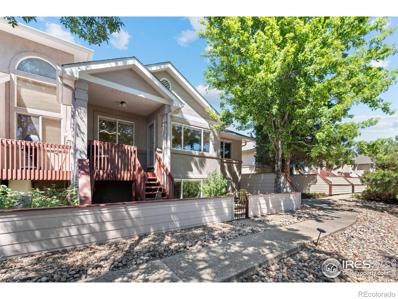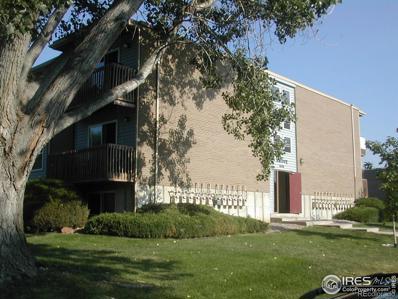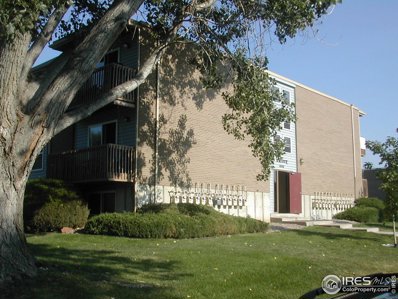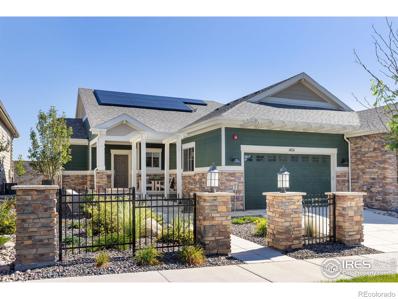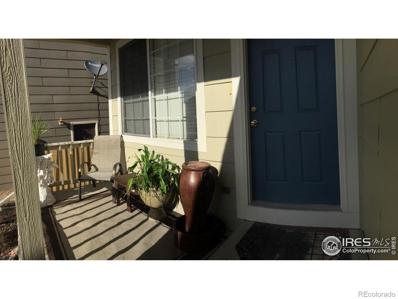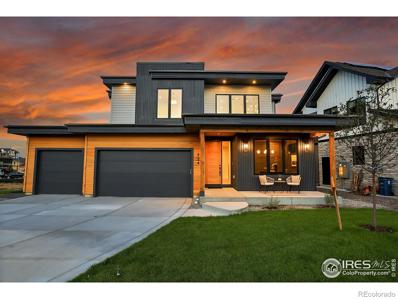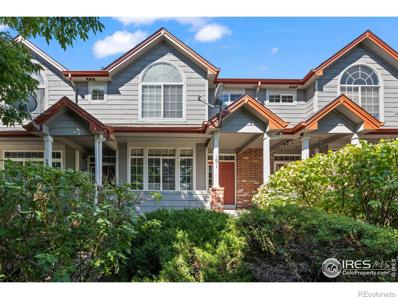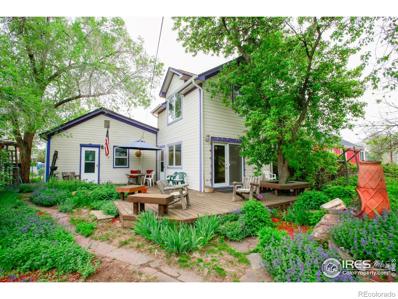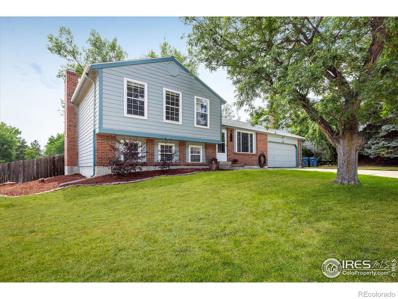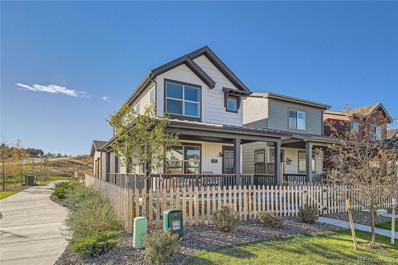Louisville CO Homes for Rent
$439,500
2134 Concord Lane Superior, CO 80027
- Type:
- Condo
- Sq.Ft.:
- 1,224
- Status:
- Active
- Beds:
- 2
- Year built:
- 1996
- Baths:
- 2.00
- MLS#:
- IR1017644
- Subdivision:
- Saddlebrooke At Rock Creek
ADDITIONAL INFORMATION
Beautiful Townhome-Style Condo in Saddlebrooke at Rock Creek Ranch in Superior, CO. Overlooking the lush green space and community gardens at Saddlebrooke, you will enjoy sunlit mornings from your very own private balcony. This home comes with updated cabinets, granite countertops, newer windows, and luxurious modern showers! Primary bedroom and bathroom suite have been updated with matching counters, cabinets, and a modern shower. Adorable sun-lit sitting area captures the light and South-facing views. Second floor laundry for easy living. One-car attached garage with extra space for storage. BRAND NEW HVAC. Saddlebrooke has many amenities, including gardens, common recreation areas with volley-ball and basketball, outdoor kitchen for private parties, gorgeous clubhouse with full kitchen, and private gym. Right next door is Autrey Park with dedicated PickleBall courts, skate park, bmx trails, and large dog park. Saddlebrooke enjoys two community pools in Superior, miles of walking trails and beautiful open space. Don't miss this excellent opportunity to live in style! Saddlebrooke has a clean engineering report for the clubhouse retaining wall and will begin design and construction of an all new outdoor living space with seating, fire-pits, hot-tubs, and community grills. Saddlebrooke at Rock Creek HOA has a new vision for the future, led by an all new, highly functional Board of Directors, with excellent financials, and new property management by Haven Community Management with a dedicated on-site manager. Come see the new Saddlebrooke!
- Type:
- Townhouse
- Sq.Ft.:
- 2,126
- Status:
- Active
- Beds:
- 4
- Lot size:
- 0.05 Acres
- Year built:
- 1996
- Baths:
- 3.00
- MLS#:
- IR1017619
- Subdivision:
- Townhome At Coal Creek
ADDITIONAL INFORMATION
Come see this 4BD, 3BA, end unit townie. Gorgeous remodel throughout with 42" cherry cabinets, slab granite countertops, stainless steel appliances and wood flooring. Plantation shutters throughout. Newer carpet in main floor bedrooms and basement. Master has private bath and fabulous walk in closet with built-ins. Other bedrooms are nicely sized. HUGE, finished, DAYLIGHT basement with giant room perfect for home office or theater, 2 more bedrooms, and beautiful full bath with linen closet. Washer and dryer in basement laundry room. Plenty of storage in utility room. Front patio and deck. 2 car attached garage. Community has private pool.
- Type:
- Single Family
- Sq.Ft.:
- 2,276
- Status:
- Active
- Beds:
- 3
- Lot size:
- 0.09 Acres
- Year built:
- 1999
- Baths:
- 4.00
- MLS#:
- IR1017597
- Subdivision:
- Rock Creek
ADDITIONAL INFORMATION
Nestled in desirable Rock Creek, this updated home with a walkout basement offers an exceptional opportunity for comfortable and stylish living. Its open floor plan, where natural light streams in showcases the new luxury vinyl flooring and modern light fixtures. The updated kitchen, complete with new sleek quartz countertops with convenient breakfast bar has stainless steel appliances. Both upstairs bathrooms have new quartz counters/flooring and the powder room has been completely remodeled. Plush, brand-new carpeting covers the stairs and second floor, adding to the home's overall warmth and comfort. Step outside to your Colorado oasis-a meticulously landscaped backyard retreat recently enhanced with an investment of almost $60,000. The walkout basement provides seamless access to this outdoor haven, where you can relax, entertain, and enjoy breathtaking mountain views. Walking trails and schools are just a stone's throw away. Recent updates also include a whole-house fan, garage door and basement sump. HOA fee includes trash/recycling.
- Type:
- Single Family
- Sq.Ft.:
- 1,931
- Status:
- Active
- Beds:
- 4
- Lot size:
- 0.11 Acres
- Year built:
- 1996
- Baths:
- 3.00
- MLS#:
- 9712671
- Subdivision:
- Rock Creek Ranch
ADDITIONAL INFORMATION
Welcome to your future home in the heart of Superior! This charming 4-bedroom, 3-bathroom offers an amazing location and incredible potential. As you step into the inviting open foyer, you’ll immediately appreciate the large windows, natural light, spacious and well-designed layout of the main level. The main level features: kitchen, with its ample counter space, perfect for preparing meals and hosting gatherings. Adjacent to the kitchen is a comfortable living room, ideal for relaxing or entertaining, and a conveniently located laundry area and bathroom add to the functionality. The upper level of the home features a luxurious primary suite that is sure to become your personal retreat. With a stunning 5-piece bathroom and a large walk-in closet, this suite offers both comfort and elegance. In addition to the primary suite, there are three additional bedrooms and a full bathroom, providing plenty of space for family and guests. The unfinished basement on the lower level provides ample storage and presents a fantastic opportunity for you to customize and create your own ideal space. Whether you envision a home gym, game room, or additional living area, this basement is ready for your personal touch. Situated close to shopping, the Flatirons Mall, shopping, and a wide array of dining options, this home also offers easy access to hiking and biking trails, making it a haven for outdoor enthusiasts; the HOA includes: Pool, tennis courts, trails, and more. While the house does require some TLC, it holds the promise of becoming a truly special home with a little love and vision. Don’t miss out on this fantastic opportunity to enjoy all that Colorado has to offer in a location that combines convenience and natural beauty.
$300,000
214 Mohawk Circle Superior, CO 80027
- Type:
- Land
- Sq.Ft.:
- n/a
- Status:
- Active
- Beds:
- n/a
- Baths:
- MLS#:
- 4766655
- Subdivision:
- Sagamore
ADDITIONAL INFORMATION
Discover Your Dream Location Right Here—where your vision meets endless possibilities. This exquisite lot, perfectly nestled with stunning park views and beyond, invites you to craft your ideal home. Stroll to beloved shops, restaurants, and serene hiking trails, all while enjoying the convenience of nearby public transportation. With no HOA fees to worry about and a Lot that's primed and ready, your future begins the moment you decide. Start planning your new place today!
- Type:
- Single Family
- Sq.Ft.:
- 3,013
- Status:
- Active
- Beds:
- 6
- Lot size:
- 0.11 Acres
- Year built:
- 2003
- Baths:
- 4.00
- MLS#:
- 8033676
- Subdivision:
- Rock Creek
ADDITIONAL INFORMATION
This beautifully maintained 6 Bed/4 Bath Single-family home located in Superior Rock Creek neighborhood, boasts numerous features ideal for comfortable living. Upon entry, the gorgeous, well-maintained hardwood floors lead you into the inviting main level, highlighted by the soaring vaulted ceiling in the great room. The gourmet kitchen is a chef’s delight, with granite countertops and stainless steel appliances, and the upgraded wooden cabinets provide plenty of space for storage. A gas fireplace in the living area keeps you warm and cozy in the cold winter nights and enchants the holiday family gatherings. Large oversized windows cover both sides of the house, bringing a ton of natural sunlight. Uniquely features a main-level bedroom connecting to a full stand-up shower bathroom. Great sized Master bedroom on the 2nd floor, features 2 walk-in closets installed with built-in shelves and drawers, along with a 5-piece Master bathroom. 3 guest bedrooms on the same level on the other side of the hallway. Convenient location for the Laundry room on the 2nd floor in the middle of all the bedrooms. Newly upgraded Walk-out basement finished with an additional bedroom, full shower bath, and a large open entertainment space perfect for the family hangout, extra office space or to set up gym room with the exercise. The house is in a great location, a quiet neighborhood, Close to all the Shopping centers and restaurants: Costco, Target, and Flatiron shopping mall! Easy to get on Hwy 36 and I-25, to Boulder, Denver, and Airport! It’s in the Boulder Valley school district, within walking distance. Hiking and Biking trails are around the neighborhood. Ready to move in! Motivated Seller.
$1,175,000
2379 Golden Eagle Way Louisville, CO 80027
Open House:
Sunday, 9/22 2:00-4:00PM
- Type:
- Single Family
- Sq.Ft.:
- 3,422
- Status:
- Active
- Beds:
- 4
- Lot size:
- 0.09 Acres
- Year built:
- 2010
- Baths:
- 4.00
- MLS#:
- IR1017206
- Subdivision:
- North End
ADDITIONAL INFORMATION
Reduced price on this beautiful Louisville home with amazing mountain views! Enjoy your morning coffee on the large charming front porch. Step into an open floor plan that is perfect for entertaining. Warm up by the modern fireplace on those chilly Colorado nights and enjoy the spacious kitchen with abundant work space and storage. Remote workers have two offices to choose from--one on the main level overlooking the front yard and a second office in a secluded location on the lower level. Dine on the fully fenced private back patio while taking in the views. The lovely landscaping is low maintenance for a desirable "lock and leave" lifestyle. The primary suite features mountain views and a walk-in closet with custom built-in storage. The second and third bedrooms share a hall bath and the convenience of an upstairs laundry room. The finished lower level includes a spacious rec room with newer solid surface flooring. A fourth bedroom with adjacent bath provides a nice separate area for guests. This is a coveted neighborhood with great schools and close proximity to stores, restaurants and Old Town Louisville. Access to Waneka Lake and the Coal Creek Trail is just down the street. This home has had the roof, furnace, air conditioner and water heater replaced within the last few years and it's just waiting for your personal touches!
- Type:
- Multi-Family
- Sq.Ft.:
- 1,946
- Status:
- Active
- Beds:
- 3
- Lot size:
- 0.02 Acres
- Year built:
- 2017
- Baths:
- 4.00
- MLS#:
- IR1017159
- Subdivision:
- Superior Town Center
ADDITIONAL INFORMATION
Experience luxury and convenience in this stunning, move-in ready end unit in Superior Town Center. This home is better than new! One of the best features is an oversized kitchen island that creates an ideal space for entertaining. The kitchen also boasts a large pantry, offering ample storage for all your culinary needs. The expansive deck off the living room overlooks a serene courtyard, providing a perfect spot for relaxation. On the main floor, the versatile bedroom can serve as private guest quarters, a home office, or a workout room. Each bedroom is accompanied by its own ensuite bathroom, ensuring comfort and privacy for everyone. The primary suite on the upper level is a true retreat, with large windows that flood the space with natural light and big closets that offer plenty of storage. Additional upgrades include an epoxy-coated floor in the spacious two-car garage, upgraded flooring and tile as well! Plenty of storage for all of your Colorado toys. Living in Superior Town Center means enjoying the vibrant and growing downtown area, complete with community events, parks, entertainment, and trails-all right in your backyard. This home offers an exceptional blend of style, functionality, and location, making it the perfect place to call home.
- Type:
- Land
- Sq.Ft.:
- n/a
- Status:
- Active
- Beds:
- n/a
- Lot size:
- 0.12 Acres
- Baths:
- MLS#:
- IR1017156
- Subdivision:
- Rock Creek Ranch Flg 15
ADDITIONAL INFORMATION
Ask About Owner financing! Semi Custom Building Plans Available! By Gen 3 Homes. This excellent lot has been cleared of debris and is a great opportunity to build in Rock Creek Ranch! Community offers multiple parks, pools, tennis courts and walking/biking trails. City water and sewer, in-ground electric provided by Xcel. Build your dream home in a serene and captivating neighborhood! Superior Elementry and Monarch K8 are top ranked Boulder Valley schools! Easy access to Boulder, Denver and DIA.
- Type:
- Townhouse
- Sq.Ft.:
- 704
- Status:
- Active
- Beds:
- 2
- Lot size:
- 0.01 Acres
- Year built:
- 1974
- Baths:
- 1.00
- MLS#:
- 2281213
- Subdivision:
- Silvertrees West
ADDITIONAL INFORMATION
Nestled in the heart of Boulder County, this charming 2-bedroom, 1-bath townhome at 1615 Cottonwood Dr #7 is a true gem! Enjoy your own private oasis on the newly built Trex deck, perfect for growing flowers and vegetables, or simply relaxing under your own peach tree. The home has been freshly painted inside and out, features updated flooring throughout, and boasts a kitchen equipped with stainless steel appliances, including a dishwasher, microwave, range oven, and refrigerator. The convenience of an in-unit European style washer and dryer, modern light fixtures, and elegant wainscoting in the living room and primary bedroom add to its appeal. New windows and sliding doors enhance energy efficiency and aesthetics. Located within walking distance to shopping, yoga studios, coffee shops, restaurants, and more. This home is also just a short walk to open spaces and Cottonwood Park. Less than a mile from downtown Louisville and only a 15-minute drive to Boulder, CO, this is a fantastic opportunity to own a cozy home in a great location. Schedule your viewing today!
$1,495,000
1029 Treece Street Louisville, CO 80027
Open House:
Sunday, 9/22 2:00-4:00PM
- Type:
- Single Family
- Sq.Ft.:
- 4,172
- Status:
- Active
- Beds:
- 5
- Lot size:
- 0.18 Acres
- Year built:
- 2011
- Baths:
- 5.00
- MLS#:
- 2153098
- Subdivision:
- Steel Ranch
ADDITIONAL INFORMATION
Discover 1029 Treece Street, the original model home in the highly coveted Steel Ranch neighborhood. Tucked away on a secluded corner lot that seamlessly blends into a lush green belt, this residence offers remarkable privacy and boasts one of the largest lots in the community. Located one block from Cowboy Park with close access to trails, and just a quick bike ride to vibrant Downtown Louisville, this residence offers a premier Colorado lifestyle. The modern appeal of the exterior and generous front patio space invites you to indulge in tranquil mornings and evenings outside. Inside, soaring ceilings and large windows framed in striking contemporary stone fill the living room with natural light, accentuating the gorgeous light hickory hardwood floors. The gourmet kitchen is a chef's dream, featuring a butler's pantry with a wine fridge, a gas cooktop, a double oven, a large kitchen island, granite countertops, stainless steel appliances, and the flexibility to dine formally or al fresco. Slide open the door to the masterfully landscaped backyard, where a custom-built outdoor kitchen with a gas grill and firepit, creates a resort-like atmosphere, ideal for entertaining. The main floor also includes a private office, multiple dining areas, and a mud room with built-ins to keep the home tidy. Upstairs, the primary bedroom is a true retreat with a coffee bar, an ensuite five-piece bath, and a custom California Closet. One of the additional bedrooms boasts a secondary custom closet, and another is designed with a charming Colorado cabin style. There is also a cozy loft space that is perfect for reading. The basement offers a versatile great room with plenty of options: have a movie night in your sizable entertainment space and grab snacks and a drink from the wet bar. Create art on the chalkboard wall or get your exercise in the gym space with a rock-climbing wall. The basement also features a bedroom and a full bathroom!
$949,900
3609 Gypsum Court Superior, CO 80027
- Type:
- Single Family
- Sq.Ft.:
- 3,245
- Status:
- Active
- Beds:
- 4
- Lot size:
- 0.28 Acres
- Year built:
- 2001
- Baths:
- 4.00
- MLS#:
- 5809101
- Subdivision:
- Rock Creek Ranch
ADDITIONAL INFORMATION
Introducing a stunning two-story corner-lot nestled on a peaceful cul-de-sac in the desirable Rock Creek neighborhood! This home captivates with its charming curb appeal, featuring brick accents, a mature shade tree, and a spacious 3-car garage. Fall in love with the generously sized living/dining room enhanced with soaring ceilings, sleek wood flooring throughout, and abundant natural light pouring through oversized windows. The family room provides the perfect ambiance for intimate gatherings, complete with an entertainment niche and a contemporary fireplace. The chef's kitchen showcases stainless-steel appliances, granite counters, an elegant tile backsplash, recessed lighting, and a plethora of beautiful wood cabinetry. A convenient pantry, a breakfast bar, and a cozy breakfast nook with direct deck access make this kitchen both stylish and functional. French doors lead to a sizable den, ideal for a home office. Upstairs, a cozy loft awaits, excellent as a reading nook or study area. The grand main suite highlights a full ensuite with dual vanities, a separate tub, and a large walk-in closet. Discover an expansive basement that provides an extra bedroom and bonus rooms great for a media space, game room, and hobby area. Unwind on the serene deck or enjoy fun-filled BBQs on the open patio! The verdant backyard exudes a tranquil setting with plenty of room for outdoor activities and relaxation. What are you waiting for? Miles of walking and biking trails, mountain views, a community recreation center, Rock Creek has it all! A short drive will land you at the Superior Marketplace where Costco, Whole Foods and Super Target all reside, super easy and convenient. Centrally located between Boulder and Denver. This home has been “Home Warranty Pre-Inspected” and comes with a Free 14 Month Home Buyer’s Warranty! ***Check out the ATTACHED “3-D Virtual Open House and Video”***
- Type:
- Single Family
- Sq.Ft.:
- 1,935
- Status:
- Active
- Beds:
- 4
- Lot size:
- 0.14 Acres
- Year built:
- 2023
- Baths:
- 3.00
- MLS#:
- 3199424
- Subdivision:
- Centennial Valley
ADDITIONAL INFORMATION
***A Welcome Home*** This is it. Absolutely Gorgeous 2023 (Near New) Home! Perfect for Entertaining Friends & Loved ones!! This Beautiful Home features a convenient Main Floor Primary Bedroom with Private 3/4 Bathroom, Private Walk-In Closet, Private Walk-Out to Patio & Vaulted Ceilings. Other exciting features include....Central Air-Conditioning, Main Floor Full Bathroom, Main Floor Laundry Room. Tasteful & Inviting Kitchen with Good-Looking Quartz Countertops, Pantry & All Stainless-Steel Appliances are included! Enjoy your new home year-round... Get comfortable this winter with your warm & cozy fireplace. Walk out to your cool & relaxing Back Patio. Have a fresh cup of coffee in the morning. Enjoy those Summer BBQ's and good times every Summer! Plus a few MORE pleasant surprises!! Imagine the memories you will create in this Beautiful Home for many years to come!! Enjoy the lifestyle! You may want to move on this one Quick! See The Virtual Tour Slideshow & 3-D Tour also available
$1,495,000
802 Cleveland Court Louisville, CO 80027
- Type:
- Single Family
- Sq.Ft.:
- 2,872
- Status:
- Active
- Beds:
- 5
- Lot size:
- 0.2 Acres
- Year built:
- 1985
- Baths:
- 5.00
- MLS#:
- IR1016919
- Subdivision:
- Saratoga 2
ADDITIONAL INFORMATION
IT IS MORE THAN JUST A HOME; IT'S A LIFESTYLE!! The renovated two-story modern farm style home, situated in a charming Louisville neighborhood reminiscent of Mayberry, has been updated to reflect a Colorado lifestyle. The backyard borders a bike/pedestrian path that leads to downtown, just under a mile away. The patio has a pergola with levers that can be opened and closed.The corner lot captures natural light from the south, east and west. With a total of 5 bedrooms and 5 bathrooms, laundry on the top floor and an additional one in the basement, this home offers an exceptionally comfortable lifestyle.
- Type:
- Land
- Sq.Ft.:
- n/a
- Status:
- Active
- Beds:
- n/a
- Lot size:
- 0.07 Acres
- Baths:
- MLS#:
- IR1016918
- Subdivision:
- Sagamore
ADDITIONAL INFORMATION
Ready to Build Your Dream Home with Panoramic Views of the Front Range & the Iconic Flatirons*One of the last View Lots in "Newly" Re-imagined Sagamore rising from the ashes of the Marshall Fire*A Welcoming Community with New Custom Homes*Situated right across from the Neighborhood Playground, Extra Fun for the Kiddos*What could be a more Perfect Location with Walkability to all your Creature Comforts: the Superior Marketplace, Superior Town Center Events & Founder's Park!*Explore Miles of Open Space Hiking & Bike Trails Out your Back Door*Colorful Sunsets, Wildlife Sightings, Breathtaking Views & All Mother Nature has to offer*Sagamore has NO HOA*Close to Superior RTC & EZ Access to Hwy 36: 15mins to Boulder, 25mins to Denver*Act Now to Secure Your Future Custom Home-site HERE*Work with Any Builder or choose the Truly Special Home Design (Images & Floor-plans Displayed in Listing)*Meticulously Created with a team of Architects, Energy Consultants, Fire Mitigation Specialists & the Custom Builder*Allow Yourself an Open Imagination Explore this Truly Custom Home Suited for Your Lifestyle*This Modern Beauty showcases 4BRs, 3.5Baths & has its own Roof Deck*Already Permit-Ready & Available Separately with this Lot Purchase*The Plans offer complete "Peace of Mind" Features that are Fire Resilient, Wind Resistant & Energy Efficiency*Seller's had intended on building this home for themselves but have since moved Out of State after spending $75k towards the Architectural Plans, Energy-efficiency Consulting, and Assessments (survey, geotechnical) so that a Buyer can start Building Almost Immediately*Sure you can also Build a Typical Traditional Sagamore Specific Home Plan offered thru Any Other Builder*But be Adventurous and Allow Yourself to be Inspired to Build with Enthusiasm!*Explore Your Options and Delve into this Particular Home Plan available for Review in the MLS Docs provided along with a Treasure Trove of Additional Supplements or Call Today for All the Details.
- Type:
- Multi-Family
- Sq.Ft.:
- 2,126
- Status:
- Active
- Beds:
- 4
- Lot size:
- 0.05 Acres
- Year built:
- 1995
- Baths:
- 3.00
- MLS#:
- IR1016863
- Subdivision:
- Townhomes At Coal Creek
ADDITIONAL INFORMATION
Welcome to this spacious, sought-after, raised ranch-style, end-unit townhome, beautifully maintained and move-in ready. Located in the coveted and tranquil community of Coal Creek, this home offers 4 bedrooms and 3 baths, and features a well-designed layout with a great separation of space and tons of natural light throughout. Enjoy the private gated entrance, garden area, and deck, along with the attached 2-car garage for ample storage. Main-level living includes a gas fireplace in the family room, high ceilings, large kitchen, the primary bedroom suite, a second bedroom or office, and the second full bath. The full builder-finished daylight lower level includes the 3rd and 4th bedrooms, a 3rd bath, laundry, and a large family room. There is central air conditioning for year-round comfort, and a seasonal HOA pool for summer fun. Located near Old Town Louisville, you'll have easy access to restaurants, grocery stores, coffee shops, schools, parks, Coal Creek Trail, Flatiron Crossing, and the Louisville Rec Center. Plus, the Denver/Boulder Turnpike is nearby for convenient travel.This townhome combines a prime location with modern comforts and community amenities, making it a perfect place to call home.
- Type:
- Multi-Family
- Sq.Ft.:
- 918
- Status:
- Active
- Beds:
- 2
- Year built:
- 1972
- Baths:
- 1.00
- MLS#:
- IR1016819
- Subdivision:
- Silvertrees
ADDITIONAL INFORMATION
Great location off S Boulder Road sits a rarely available 2 bedroom, 1 bath condo at Silvertrees. Quiet community with easy access and close to downtown and shopping. Great affordable opportunity in Louisville to live or have an investment property. Seller is participating in a 1031 exchange. Additional updated photos pending.
- Type:
- Other
- Sq.Ft.:
- 918
- Status:
- Active
- Beds:
- 2
- Year built:
- 1972
- Baths:
- 1.00
- MLS#:
- 1016819
- Subdivision:
- Silvertrees
ADDITIONAL INFORMATION
Great location off S Boulder Road sits a rarely available 2 bedroom, 1 bath condo at Silvertrees. Quiet community with easy access and close to downtown and shopping. Great affordable opportunity in Louisville to live or have an investment property. Seller is participating in a 1031 exchange. Additional updated photos pending.
- Type:
- Multi-Family
- Sq.Ft.:
- 2,128
- Status:
- Active
- Beds:
- 3
- Lot size:
- 0.11 Acres
- Year built:
- 2022
- Baths:
- 3.00
- MLS#:
- IR1016806
- Subdivision:
- Lanterns At Rock Creek
ADDITIONAL INFORMATION
Welcome to 1451 Lanterns Lane. This Zenith model is a paired ranch-style patio home, built by Boulder Creek Builders, and is beautifully appointed with an upgraded kitchen and appliances, hardwood floors, on demand hot water and an owned Tesla solar system. Experience low maintaince, lock and leave living at its best. The main floor features 9 foot ceilings, lots of natural light ,your primary bedroom & bath, a second bedroom & full bath along with an open living room, dining area ,office nook and laundry. The open kitchen features a large island, quartz countertops, modern cabinets w/ soft-close drawers, pull-out shelves & more. Enjoy time outside on either your covered front porch or covered back porch with extended patio area . The downstairs is fully finished with a great room area, 3rd bedroom with walk-in closet full bath and exercise space. Relax and enjoy. All yard work is taken care of by the HOA. Minutes away from shopping, restaurants and the Coal Creek Medical campus. Welcome to your new home that is also the best value in Rock Creek!
- Type:
- Single Family
- Sq.Ft.:
- 2,056
- Status:
- Active
- Beds:
- 4
- Lot size:
- 0.09 Acres
- Year built:
- 1998
- Baths:
- 3.00
- MLS#:
- IR1016810
- Subdivision:
- Rock Creek
ADDITIONAL INFORMATION
Rock Creek home, close to park, trails, shopping. Community amenities include pickleball, tennis courts, pools, dog park and club house. The property is currently occupied by tenants with lease until August 31, 2025, current rent is $3k/monthly. Owner is doing a 1031 exchange and has priced the property well below market to sell quickly and to accommodate the leasehold in place. Roof age is 1 year Contact agent for details on lease. Please allow 24 hours to show and no showings after 6 pm or early mornings on Sunday.
$2,049,000
924 Eldorado Lane Louisville, CO 80027
- Type:
- Single Family
- Sq.Ft.:
- 3,956
- Status:
- Active
- Beds:
- 5
- Lot size:
- 0.15 Acres
- Year built:
- 2024
- Baths:
- 5.00
- MLS#:
- IR1016675
- Subdivision:
- Cornerstone
ADDITIONAL INFORMATION
2024 Parade of Homes Dream Home People's Choice Award Winner!!! Exciting custom home presented by Wood Brothers Homes, designed by Godden/Sudik Architecture and professionally finished by Kelly Flynn with Studio Shelter. Incredible opportunity to own a beautiful NEW custom home in Louisville. This home is move in ready. This 5 bedroom 5 bath modern net zero home features beautiful 8" wide French oak engineered hardwood floors, white oak accent slat walls, walk up wet bar, quartz counter tops, Monogram appliances, 8' solid core doors and fully decked out bathrooms! Owned solar PV system, 2 Carrier Infinity 25 series heat pumps, 80 gal hybrid electric heat pump water heater, ERV. This home is a must see. Marvin Double sliding glass doors welcomes you out onto the large covered back deck where every detail including the cedar ceiling has been thought of for you. Primary suite offers elegance and style in the 5-piece bath (13' x 10') and the large 12' x 10' walk-in closet. Comes with builder warranty. This home is move in ready Custom home by Wood Brothers Homes, designed by Godden/Sudik and finishes by interior designer Studio Shelter
- Type:
- Multi-Family
- Sq.Ft.:
- 1,492
- Status:
- Active
- Beds:
- 3
- Lot size:
- 0.03 Acres
- Year built:
- 1999
- Baths:
- 3.00
- MLS#:
- IR1016716
- Subdivision:
- Rock Creek Ranch
ADDITIONAL INFORMATION
Newly Refreshed 3 Bedroom Townhome at the Summit in Rock Creek! This move-in ready townhome features new carpet & paint thru-out and comfortable, low maintenance floor plan. The kitchen boasts newly painted cabinetry, slab granite counters & stainless appliances & is open to the cozy main floor living area with bamboo wood flooring & gas fireplace. Upstairs are 3 generous sized bedrooms, including a spacious primary suite with 5-piece bath & walk-in closet. All bedrooms have vaulted ceilings and there is convenient upper floor laundry with included washer & dryer. 2-car attached garage, AC replaced in 2020 & HWH in 2019. Enjoy the community amenities just a short walk away including Clubhouse, Pool & Fitness Center. Walk to Starbucks, Safeway, Local Restaurants or even Flatirons Crossing Mall.
- Type:
- Single Family
- Sq.Ft.:
- 1,264
- Status:
- Active
- Beds:
- 2
- Lot size:
- 0.15 Acres
- Year built:
- 1910
- Baths:
- 1.00
- MLS#:
- IR1016693
- Subdivision:
- Murphy Place
ADDITIONAL INFORMATION
Check out this cute house on a double lot with an art studio walking distance to downtown and Community Park! 2 bedroom/1 bath home with a secret playroom off of the 2nd bedroom. Addition in 2021 added a loft, bonus family room, large storage/coat closet, Pella windows and a 2nd furnance. Large garage has been converted to an art studio with a new roof & sky lights. This property sits on 2 lots with a large backyard with zero scape landscaping, water feature and Pear, Ash and Plum trees! just waiting for your touches! Southern exposure, new water heater in 2024, Roof/gutters were replaced in 2018. 220, gas line in the kitchen. Walk 1 block to the Coal Creek Trail, to the bus, downtown, restaurants and schools.
- Type:
- Single Family
- Sq.Ft.:
- 2,350
- Status:
- Active
- Beds:
- 5
- Lot size:
- 0.24 Acres
- Year built:
- 1978
- Baths:
- 2.00
- MLS#:
- IR1016676
- Subdivision:
- Parkwood 3 - Lo
ADDITIONAL INFORMATION
Beautiful 5-Bed, 2-Bath home in highly desirable Louisville! UPDATED: Carpet, interior paint, electrical outlets and switches, and lighting. This charming home, nestled on a sunny corner lot in the sought-after town of Louisville, offers the perfect blend of comfort and convenience. Start your day by enjoying your morning beverage on the spacious Trex deck. The home also boasts a fully finished and heated, extra-long 2-car garage, complete with 220V outlets along the workbench-ideal for all your toys, tools, and projects, and Electric Cars! Need more storage? The garage includes a pull-down attic space, perfect for seasonal decor and extra storage. Plus, the backyard features a handy storage shed for even more room! The basement office includes an indoor putting turf, perfect for quick breaks or practicing your putts year-round-a fun addition to your workspace! This is the perfect home for those looking for space, functionality, and a prime location.
- Type:
- Single Family
- Sq.Ft.:
- 1,402
- Status:
- Active
- Beds:
- 3
- Lot size:
- 0.06 Acres
- Year built:
- 2022
- Baths:
- 3.00
- MLS#:
- 5289997
- Subdivision:
- Superior
ADDITIONAL INFORMATION
Former Model Home Now Available! Rogers Farm by Boulder Creek Neighborhoods is a lower maintenance community located at McCaslin Blvd and US 36, just ten minutes from CU Boulder. Our neighborhood has excellent walk-ability to Downtown Superior, Target and Whole Foods. It also has easy access to boulder county open space and bike trails including the 36 Boulder Turnpike Trail. These cottages are perfect for those looking for a small, environmentally-friendly space with access to all things outdoors and easy access to highway 36. Homes are designed with the perfect amount of space to keep you living comfortably but also with the ability to get out and enjoy Colorado. This home has 3 bedrooms, 2.5 bathrooms, a small private outdoor space for you and your pets, an aesthetically pleasing wrap-around front porch with a 9' patio, 2 car garage, air conditioning, EV car charger and solar ready. Other upgrades include: upgraded cabinets, counters and carpet as well as landscaped yard space. Wee-Cottage designs by Boulder Creek are small homes for a fuller life.
Andrea Conner, Colorado License # ER.100067447, Xome Inc., License #EC100044283, [email protected], 844-400-9663, 750 State Highway 121 Bypass, Suite 100, Lewisville, TX 75067

The content relating to real estate for sale in this Web site comes in part from the Internet Data eXchange (“IDX”) program of METROLIST, INC., DBA RECOLORADO® Real estate listings held by brokers other than this broker are marked with the IDX Logo. This information is being provided for the consumers’ personal, non-commercial use and may not be used for any other purpose. All information subject to change and should be independently verified. © 2024 METROLIST, INC., DBA RECOLORADO® – All Rights Reserved Click Here to view Full REcolorado Disclaimer
| Listing information is provided exclusively for consumers' personal, non-commercial use and may not be used for any purpose other than to identify prospective properties consumers may be interested in purchasing. Information source: Information and Real Estate Services, LLC. Provided for limited non-commercial use only under IRES Rules. © Copyright IRES |
Louisville Real Estate
The median home value in Louisville, CO is $569,000. This is higher than the county median home value of $534,700. The national median home value is $219,700. The average price of homes sold in Louisville, CO is $569,000. Approximately 68.07% of Louisville homes are owned, compared to 28.32% rented, while 3.61% are vacant. Louisville real estate listings include condos, townhomes, and single family homes for sale. Commercial properties are also available. If you see a property you’re interested in, contact a Louisville real estate agent to arrange a tour today!
Louisville, Colorado 80027 has a population of 20,319. Louisville 80027 is more family-centric than the surrounding county with 41.08% of the households containing married families with children. The county average for households married with children is 34.68%.
The median household income in Louisville, Colorado 80027 is $94,784. The median household income for the surrounding county is $75,669 compared to the national median of $57,652. The median age of people living in Louisville 80027 is 43.1 years.
Louisville Weather
The average high temperature in July is 87.7 degrees, with an average low temperature in January of 22.2 degrees. The average rainfall is approximately 18.5 inches per year, with 88.3 inches of snow per year.
