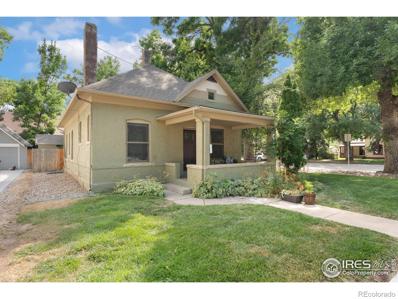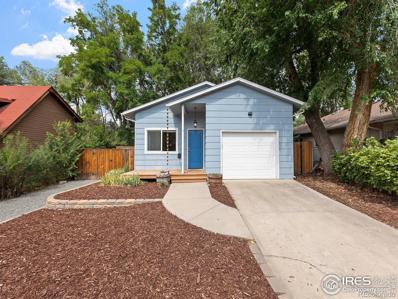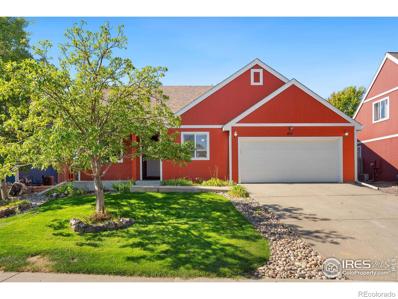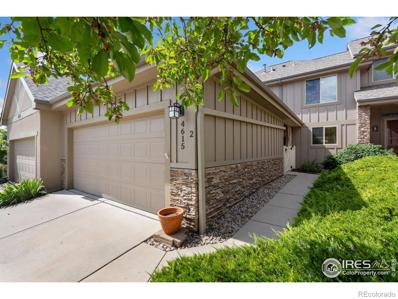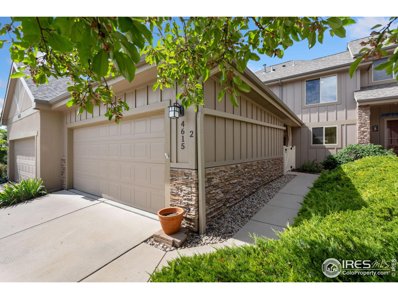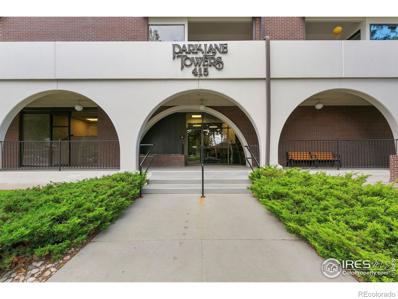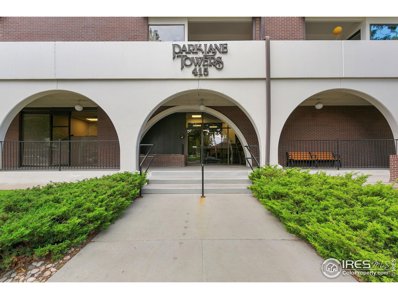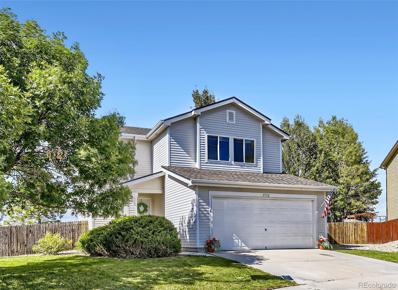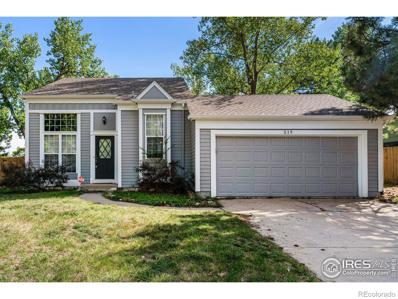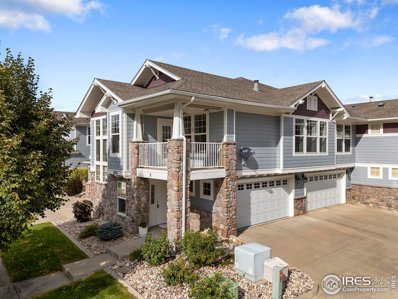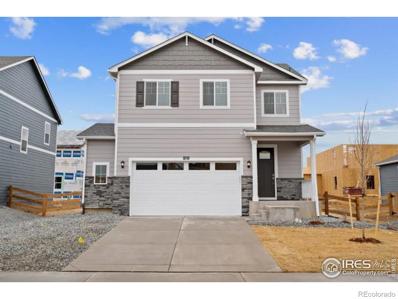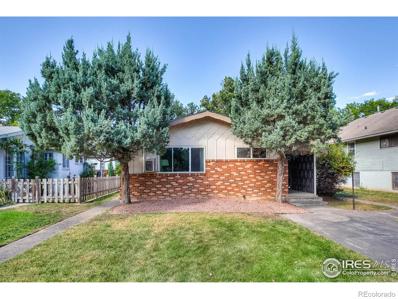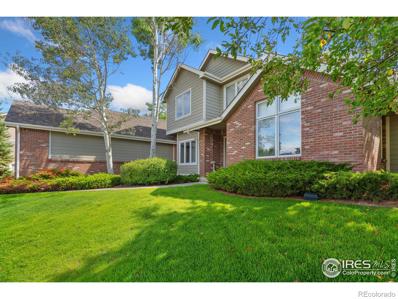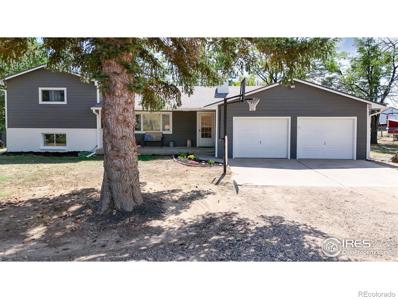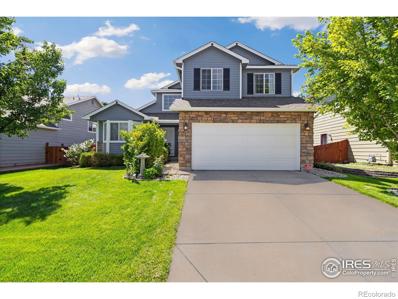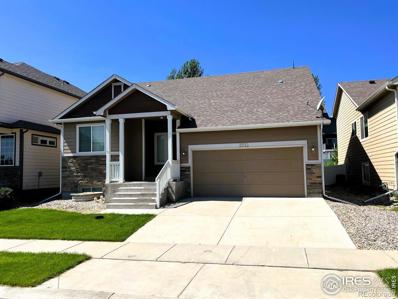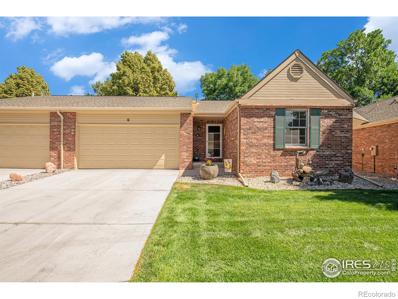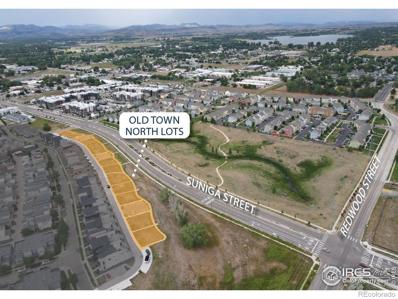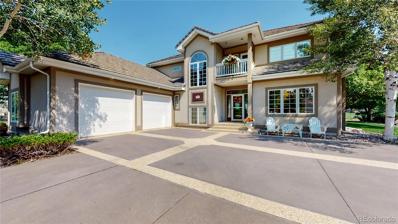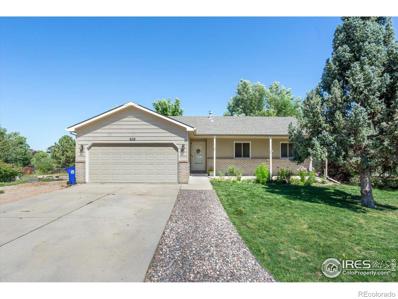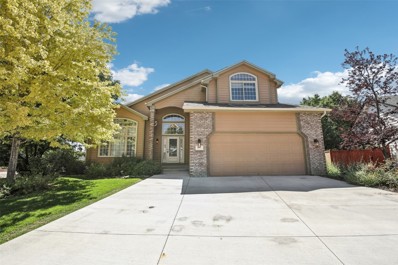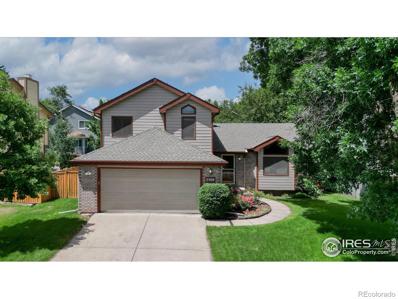Fort Collins CO Homes for Rent
- Type:
- Single Family
- Sq.Ft.:
- 1,099
- Status:
- Active
- Beds:
- 2
- Lot size:
- 0.11 Acres
- Year built:
- 1900
- Baths:
- 1.00
- MLS#:
- IR1018122
- Subdivision:
- Old Town West
ADDITIONAL INFORMATION
An Amazing Old Town Charmer with the ultimate 100% Location, Location, Location being pretty much as close in a residential neighborhood as you can get to Old Town Fort Collins! This adorable brick/stucco bungalow is a real beauty! The incredible Location places you right in the middle of all the activity, yet on a quiet non-thru street, a short walk to all the fun festivals, farmer's market, music scene, art/entertainment, restaurants, bars and all the day-life and night-life desired right in the Heart of the Historic District! This clean and bright home is move-in ready, and also has great potential to someday "pop the top" or do an addition off the back to connect the garage too. Nice open floor plan, light, bright & cheery. Special features include a breakfast bar, wood floors through-out, a split system for A/C AND a central boiler heating system, underground sprinkler system, fenced cozy backyard featuring a 12 x 14 shed and separate and ideal space to either work from home or use as a game room or for additional storage and space (in the partially finished garage). Can also be easily converted back into a garage. A short, scenic walk or bike ride to CSU. Enjoy the towering tree lined streets, while you sit on the inviting front porch or back porch (it has both!) during the best of all of the Colorado seasons!
- Type:
- Single Family
- Sq.Ft.:
- 1,968
- Status:
- Active
- Beds:
- 3
- Lot size:
- 0.15 Acres
- Year built:
- 1977
- Baths:
- 3.00
- MLS#:
- IR1018099
- Subdivision:
- Alpert
ADDITIONAL INFORMATION
Welcome to 306 Alpert Avenue, a stunning residence in Fort Collins that seamlessly blends modern elegance with thoughtful design. Spanning 2,231 square feet, this home is situated on a beautifully landscaped 6,400 square-foot lot, offering a retreat-like atmosphere with mature trees and a well-kept neighborhood.Step inside to discover new luxury vinyl plank (LVP) flooring that flows through a meticulously planned layout featuring three spacious bedrooms and three updated bathrooms. The multiple living areas provide ample space for relaxation and entertainment, making this home versatile and inviting.The heart of the home is the updated kitchen, boasting exquisite granite countertops, custom cabinetry, a gas range, and stainless steel appliances. This culinary space is both functional and stylish, perfect for any home chef.The primary suite is a sanctuary with its own updated bathroom, while the additional bedrooms and bathrooms have been thoughtfully modernized to provide comfort and convenience. Additional amenities include air conditioning, forced air heating, and an oversized attached one-car garage. The in-unit washer and dryer add to the convenience, along with the oversized driveway for extra off-street parking.Ideally located near Whole Foods, the CSU Campus, Old Town Square, and the Spring Creek Trail, this home offers the perfect blend of modern living in a prime location. Don't miss this exceptional opportunity to own a piece of Fort Collins' finest living. Schedule your private tour today!
- Type:
- Single Family
- Sq.Ft.:
- 2,433
- Status:
- Active
- Beds:
- 5
- Lot size:
- 0.19 Acres
- Year built:
- 2000
- Baths:
- 3.00
- MLS#:
- IR1018079
- Subdivision:
- Aurora Hills
ADDITIONAL INFORMATION
Swipe right on this profile! Game day Corn Hole on the patio, Frisbee in this back yard and no pesky HOA to object to the team flag on the flagpole out front! The rec room cries out for multiple screens and big sound! Shiny new appliances to cook up tasty treats. Jump on the bike and power down the trails to play in downtown FoCo or Loveland or head to Horsetooth over Cathy Fromme. Time to pull the boat? Store it in the 2 car garage with the paddleboard til Spring. Til then - why scrape snow off her car? She'll be the envy of her friends with a garage to protect her! Enough rooms to host the family holidays without tripping over Uncle Ed with room to sit on the front porch hiding from the in-laws! Make it home today!
- Type:
- Multi-Family
- Sq.Ft.:
- 1,958
- Status:
- Active
- Beds:
- 3
- Lot size:
- 0.06 Acres
- Year built:
- 2001
- Baths:
- 3.00
- MLS#:
- IR1018133
- Subdivision:
- Harmony Ridge Pud
ADDITIONAL INFORMATION
Beautiful 3-bed, 3-bath townhome close to walking and biking trails in peaceful Harmony Ridge. Private courtyard, refinished wood floors, stainless steel appliances. First floor features the kitchen, guest bedroom/office, living room with gas fireplace, and dining room. Upstairs, you'll find a loft, laundry, and the remaining two bedrooms, including a spacious primary with 5-piece bath and walk-in closet. New furnace installed Sept. 10! Two-car garage is drywalled and has epoxy-covered floor. Basement is unfinished. Close to Cathy Fromme Prairie Natural Area, the Fossil Creek Trail, the public Fort Collins Harmony Library, Front Range Community College, and Horsetooth Reservoir.
- Type:
- Other
- Sq.Ft.:
- 1,958
- Status:
- Active
- Beds:
- 3
- Lot size:
- 0.06 Acres
- Year built:
- 2001
- Baths:
- 3.00
- MLS#:
- 1018133
- Subdivision:
- Harmony Ridge PUD
ADDITIONAL INFORMATION
Beautiful 3-bed, 3-bath townhome close to walking and biking trails in peaceful Harmony Ridge. Private courtyard, refinished wood floors, stainless steel appliances. First floor features the kitchen, guest bedroom/office, living room with gas fireplace, and dining room. Upstairs, you'll find a loft, laundry, and the remaining two bedrooms, including a spacious primary with 5-piece bath and walk-in closet. New furnace installed Sept. 10! Two-car garage is drywalled and has epoxy-covered floor. Basement is unfinished. Close to Cathy Fromme Prairie Natural Area, the Fossil Creek Trail, the public Fort Collins Harmony Library, Front Range Community College, and Horsetooth Reservoir.
Open House:
Sunday, 11/17 10:00-12:00PM
- Type:
- Multi-Family
- Sq.Ft.:
- 1,009
- Status:
- Active
- Beds:
- 2
- Year built:
- 1970
- Baths:
- 1.00
- MLS#:
- IR1018063
- Subdivision:
- Park Lane Towers
ADDITIONAL INFORMATION
Experience Downtown Living at Its Finest! This easy living 2-bedroom condo offers a lifestyle of luxury, convenience, and hassle-free living. Recently upgraded with all new windows and doors, modern electrical systems, updated lighting, and sleek, popcorn-free ceilings, this home is move-in ready. The HOA takes care of everything, covering high-speed internet, gas, electric, water, trash, and recycling, so you can focus on enjoying your home. You'll also have access to incredible amenities including a party room, state-of-the-art Peloton workout equipment fitness center, indoor and outdoor saltwater pools, a pickleball court, hot tub, sauna, and even guest apartments available for owner use. This condo is perfect for anyone who loves the vibrant downtown life and is located just a short distance from the university. Fabulous restaurants and entertainment are just minutes away, making this the ideal spot for students, professionals, or anyone seeking the ultimate urban experience.
- Type:
- Other
- Sq.Ft.:
- 1,009
- Status:
- Active
- Beds:
- 2
- Year built:
- 1970
- Baths:
- 1.00
- MLS#:
- 1018063
- Subdivision:
- Park Lane Towers
ADDITIONAL INFORMATION
Experience Downtown Living at Its Finest! This easy living 2-bedroom condo offers a lifestyle of luxury, convenience, and hassle-free living. Recently upgraded with all new windows and doors, modern electrical systems, updated lighting, and sleek, popcorn-free ceilings, this home is move-in ready. The HOA takes care of everything, covering high-speed internet, gas, electric, water, trash, and recycling, so you can focus on enjoying your home. You'll also have access to incredible amenities including a party room, state-of-the-art Peloton workout equipment fitness center, indoor and outdoor saltwater pools, a pickleball court, hot tub, sauna, and even guest apartments available for owner use. This condo is perfect for anyone who loves the vibrant downtown life and is located just a short distance from the university. Fabulous restaurants and entertainment are just minutes away, making this the ideal spot for students, professionals, or anyone seeking the ultimate urban experience.
- Type:
- Single Family
- Sq.Ft.:
- 1,548
- Status:
- Active
- Beds:
- 3
- Lot size:
- 0.16 Acres
- Year built:
- 2001
- Baths:
- 2.00
- MLS#:
- 2091173
- Subdivision:
- Waterglen
ADDITIONAL INFORMATION
NEW PRICE! Welcome to your new home in the desirable Waterglen neighborhood of Fort Collins! This charming 3-bedroom, 2-bathroom retreat is perfectly situated on one of the best lots in the neighborhood! The home sits on a quiet cul-de-sac and backs onto a lush green open space that enhances your privacy and offers unobstructed views of the Rocky Mountains and Longs Peak. Enjoy those warm Colorado summer nights hanging out in your spacious, fenced-in backyard – ideal for pets, play, or outdoor entertaining. Inside, you'll find a move-in-ready home with open-concept living, natural light, and an eat-in kitchen—perfect for dinners with friends and family. Upstairs, three generous-sized bedrooms offer plenty of comfort, while the primary bedroom features a walk-in closet and private en-suite bath with a double vanity. Enjoy the convenience of an attached two-car garage, updated flooring, and the peace of mind that comes with a BRAND NEW ROOF installed in August 2024. Located less than 10 minutes from Old Town Fort Collins and just 20 minutes from the stunning Poudre Canyon, this home provides easy access to I-25, local breweries, shopping, and dining. Explore the areas trails and nearby parks, including Rabbit Brush Park just minutes away. Experience the perfect blend of tranquility and convenience in this beautiful home. Don't miss out on your chance to make this gem yours!
- Type:
- Single Family
- Sq.Ft.:
- 2,821
- Status:
- Active
- Beds:
- 4
- Lot size:
- 0.23 Acres
- Year built:
- 1986
- Baths:
- 4.00
- MLS#:
- IR1018172
- Subdivision:
- The Landings
ADDITIONAL INFORMATION
Recently remodeled home in a quiet, centrally located neighborhood. Relax on the private back patio, spot bald eagles while paddling on Warren Lake, or take a short walk to the neighborhood pool, all while being just minutes from everything! The highly desirable Landings neighborhood includes private lake access, pool, tennis, and huge stretches of maintained green spaces for neighborhood get togethers. The home has solid ash hardwood floors, a wood burning fireplace, new tile, new trim, fresh paint, quartz countertops, custom railings - so many updates there are too many to list!
$2,300,000
7024 Daryn Lane Fort Collins, CO 80524
- Type:
- Single Family
- Sq.Ft.:
- 5,454
- Status:
- Active
- Beds:
- 4
- Lot size:
- 10.27 Acres
- Year built:
- 1999
- Baths:
- 4.00
- MLS#:
- IR1017969
- Subdivision:
- Marsh Estates
ADDITIONAL INFORMATION
Welcome to an unparalleled retreat of tranquility and luxury, set on 10.27 acres of Colorado's pristine landscape that's flood irrigated every year, adjacent to North Poudre Reservoir 6. This custom ranch estate, built in 1999, blends high-end hardwoods & stone finishes w/ equestrian facilities, offering stunning mountain & water views. The open layout features 4 fireplaces in the dining room, living areas, & primary bedroom, creating a warm sophisticated atmosphere. Multiple cozy spaces throughout the home are perfect for relaxing and enjoying views of your private wildlife oasis. The front door opens to a living room w/ expansive lake views and surrounding land, enhanced by hardwood floors, luxurious finishes, and abundant natural light from skylights. Designed for seamless entertaining, the chef's kitchen and living room bar flow into communal spaces, while the downstairs area includes a family game room. High ceilings, raw wooden beams, and refined elegance elevate the residence. The walkout basement, renovated in 2020, offers ample storage, three bedrooms, & the option for a guest suite with a secondary kitchen. Recent upgrades include new windows, a durable metal roof, & boiler system. Outdoor living is exceptional, w/ stone patios, pergolas, and lush landscaping. Equestrian enthusiasts will appreciate the barn, which while designed as a 1-stall barn, offers space for 2 horses & includes automatic waterers. The barn also has a dedicated tack room, & the property includes multiple fenced pastures, a loafing shed, & options for ditch water irrigation. With lush grounds, complete with fruit trees, rolling hills, & serene views of horses grazing in the pastures. The property is part of an exclusive development w/ only 9 properties, ensuring a private & intimate community setting. Don't miss the opportunity to own this one-of-a-kind estate, where luxury and nature coexist in perfect harmony. This home truly offers a unique and extraordinary living experience.
- Type:
- Single Family
- Sq.Ft.:
- 1,624
- Status:
- Active
- Beds:
- 4
- Lot size:
- 0.25 Acres
- Year built:
- 1984
- Baths:
- 2.00
- MLS#:
- IR1017980
- Subdivision:
- Larkborough
ADDITIONAL INFORMATION
This charming 4-bedroom, 2-bath home offers the perfect blend of comfort and convenience at an unbeatable price under $470K! With vaulted ceilings that enhance the sense of space and light, and a great 2-car garage, this property is a standout. Currently rented until July 31, 2025, this is a true turnkey rental opportunity with a wonderful tenant in place. The home rents for $1,950/month-a value that leaves room for potential adjustment. Each bedroom is generously sized, providing ample space for relaxation or productivity. The well-maintained home is in fantastic condition with Major systems in great shape, Recently repainted, and many windows replaced, showcasing its appeal for both investors and future homeowners. Nestled near Troutman Park, you'll enjoy easy access to the park's green spaces, and you can conveniently use the underpass to reach Lima Coffee, planet fitness, Target, and a variety of popular restaurants. Whether you're looking to invest or settle down, 519 Towhee has everything you need and more. Don't miss out on this incredible opportunity-schedule your tour today!
- Type:
- Other
- Sq.Ft.:
- 1,564
- Status:
- Active
- Beds:
- 2
- Year built:
- 2003
- Baths:
- 2.00
- MLS#:
- 1017960
- Subdivision:
- Eagle Cliffs
ADDITIONAL INFORMATION
Welcome to 5608 Condor Drive #5, an elegant, modern 2-bd, 2-ba condo perched high above the traffic noise, hustle & bustle of the city, in the heart of Fort Collins. Spanning 1,601 square feet, this residence offers a harmonious blend of luxury, nature access, mountain views and comfort.As you step inside, you're greeted by a breathtaking grand foyer with soaring two-story ceilings, a dramatic Rejuvenation Hardware chandelier, and expansive windows that flood the space with natural light. The newly installed solid wood floors add a touch of sophistication throughout the home.The thoughtfully designed floor plan includes large living spaces perfect for hosting. Enjoy mountain views from the ample dining room or relax in the expansive living room, which features a cozy gas fireplace and access to a private balcony. The dream kitchen has been newly renovated, boasting high-end custom cabinets, ample quartz countertops, Rejuvenation Hardware lighting and hardware, and stainless steel appliances. It's a culinary haven for the discerning chef.The large primary bedroom suite is a retreat unto itself, featuring a walk-in closet with a custom closet system and a luxurious bathroom outfitted with new cabinets, Rejuvenation Hardware cabinet hardware, new light fixtures, soaking tub, shower, and water closet. The second bedroom is equally inviting, with an adjacent guest bathroom that includes new cabinets, quartz counters, updated light fixtures, and a designer mirror. Additional highlights include a laundry room with ample cabinetry and a storage room. The oversized 2-car garage offers an extra 10 feet of length, perfect for a workshop or additional storage.This high-end condo offers serene living with westerly mountain views and is located within half a block of Fossil Creek Park. Located on the interior of the condo complex, away from traffic noise and with no Lemay direct adjacency. Don't miss the opportunity to make this exquisite residence your new home.
- Type:
- Condo
- Sq.Ft.:
- 1,564
- Status:
- Active
- Beds:
- 2
- Year built:
- 2003
- Baths:
- 2.00
- MLS#:
- IR1017960
- Subdivision:
- Eagle Cliffs
ADDITIONAL INFORMATION
Welcome to 5608 Condor Drive #5, an elegant, modern 2-bd, 2-ba condo perched high above the traffic noise, hustle & bustle of the city, in the heart of Fort Collins. Spanning 1,601 square feet, this residence offers a harmonious blend of luxury, nature access, mountain views and comfort.As you step inside, you're greeted by a breathtaking grand foyer with soaring two-story ceilings, a dramatic Rejuvenation Hardware chandelier, and expansive windows that flood the space with natural light. The newly installed solid wood floors add a touch of sophistication throughout the home.The thoughtfully designed floor plan includes large living spaces perfect for hosting. Enjoy mountain views from the ample dining room or relax in the expansive living room, which features a cozy gas fireplace and access to a private balcony. The dream kitchen has been newly renovated, boasting high-end custom cabinets, ample quartz countertops, Rejuvenation Hardware lighting and hardware, and stainless steel appliances. It's a culinary haven for the discerning chef.The large primary bedroom suite is a retreat unto itself, featuring a walk-in closet with a custom closet system and a luxurious bathroom outfitted with new cabinets, Rejuvenation Hardware cabinet hardware, new light fixtures, soaking tub, shower, and water closet. The second bedroom is equally inviting, with an adjacent guest bathroom that includes new cabinets, quartz counters, updated light fixtures, and a designer mirror. Additional highlights include a laundry room with ample cabinetry and a storage room. The oversized 2-car garage offers an extra 10 feet of length, perfect for a workshop or additional storage.This high-end condo offers serene living with westerly mountain views and is located within half a block of Fossil Creek Park. Located on the interior of the condo complex, away from traffic noise and with no Lemay direct adjacency. Don't miss the opportunity to make this exquisite residence your new home.
- Type:
- Single Family
- Sq.Ft.:
- 1,657
- Status:
- Active
- Beds:
- 3
- Lot size:
- 0.09 Acres
- Year built:
- 2024
- Baths:
- 3.00
- MLS#:
- IR1017957
- Subdivision:
- Hansen Farm
ADDITIONAL INFORMATION
Ready Now! Welcome home to Hansen Farm in SE Fort Collins with no Metro District! The Cabral is an open-concept layout with the main level featuring solid surface flooring throughout, a spacious open kitchen with an oversized kitchen island, classic beautiful cabinets, and quartz countertops perfect for entertaining. Upstairs, you'll find a lovely primary bedroom that features a large walk-in closet with ample storage space and an en-suite bathroom with a double vanity sink. The second level also features 2 additional bedrooms, a loft, and a laundry room. The home includes the front yard and backyard landscaping with irrigation, sod, and rock also A/C, a tankless water heater, and the smart home package! Hansen Farm is conveniently located near all your shopping and recreational needs. Access to the Power Trail is coming soon and makes this home a must see! ***Photos are representative and not of actual home***
- Type:
- Duplex
- Sq.Ft.:
- 1,920
- Status:
- Active
- Beds:
- n/a
- Year built:
- 1961
- Baths:
- MLS#:
- IR1017936
- Subdivision:
- Old Town, West Side
ADDITIONAL INFORMATION
Charming legal duplex on West Myrtle street. Never been vacant, just steps to CSU, all brick ranch with two units side by side, five bedrooms and two bathrooms with adorable 1960's details. Vertical slats between the living room and kitchen, original pink finishes in the bathroom, large bedrooms, washer / dryer in each unit. Low maintenance lot and property with new carpet, paint, wood floors below the carpeting in the bedrooms. The second unit is 816 Square feet, two bedrooms and one bathroom - this unit also contains many original features which capture the 1960's charm! Located just steps to CSU, Downtown and City Park, this is a slam dunk for low vacancy rates and low maintenance.
- Type:
- Single Family
- Sq.Ft.:
- 2,710
- Status:
- Active
- Beds:
- 4
- Lot size:
- 0.4 Acres
- Year built:
- 1995
- Baths:
- 3.00
- MLS#:
- IR1017896
- Subdivision:
- Paragon Point
ADDITIONAL INFORMATION
LARGE PRICE IMPROVEMENT AND BRAND NEW EXTERIOR PAINT ADD MORE VALUE TO THIS GREAT OPPORTUNITY! Located in the beautiful Southridge Greens neighborhood, this 4-bedroom, 3-bathroom home offers a spacious 4,071 sq ft layout, set on a stunning elevated lot with a breathtaking backdrop. Enjoy the tranquility of this special property, complete with gorgeous landscaping and a welcoming front porch perfect for soaking in the westward mountain views. The main level features an expansive family room with a cozy gas fireplace and vaulted ceilings, creating an inviting space for gatherings and adding to the open and airy feel of the home. The MAIN FLOOR primary suite is a true retreat, offering a 5-piece bath and a large walk-in closet. An unfinished basement presents an opportunity for further customization and expansion. The home has great bones so it offers ample opportunity for updates throughout, allowing you to make it your own. This is a perfect investment for those looking to bring their vision to life in one of the area's most desirable locations. A spacious 3-car garage adds to the practicality of this fantastic property. Don't miss out on this unique opportunity in this highly sought after neighborhood!
- Type:
- Single Family
- Sq.Ft.:
- 2,179
- Status:
- Active
- Beds:
- 4
- Lot size:
- 0.86 Acres
- Year built:
- 1964
- Baths:
- 2.00
- MLS#:
- IR1018049
ADDITIONAL INFORMATION
Rare find! Wonderful country home with 1000+ SF insulated shop. This beautifully remodeled property offers the perfect blend of modern convenience and charm. Nestled on a sprawling .86-acre lot, this residence features 4 spacious bedrooms and 2 bathrooms. Tucked away down a private drive, along an open meadow, gorgeous evergreens welcome you in the front. Step inside to discover a warm and inviting living room with a wood fireplace, perfect for cozy evenings. Unique built-in pieces throughout the home, paired with reclaimed barnwood accents, add character and a touch of country elegance. The kitchen is a chef's delight, boasting brand-new cabinets and appliances installed in 2022. A farmhouse sink adds a charming touch to this functional space. Continue on to the fully fenced backyard with motorized double swing gate, and find a massive backyard that provides space for RV or Boat Parking. The backyard also provides an insulated shop. Completely finished, inside and out, the shop boasts a 3/4 bathroom with walk-in shower, water heater, 220 power, additional slop sink, and loft/office space. Current built-in table saw and chop saw will have option to stay. The oversized garage door is equipped with myQ smart security technology including automatic deadbolt, motion detection, lighting, and real-time cameras. The home itself has an attached 2-car garage with both doors also equipped with myQ package. Radon mitigation system installed. The yard has a chicken coop, a separate covered turkey run, and both apple and apricot trees. Behind shop is a matching Tuff Shed with concrete foundation and padlock. Enjoy the outdoors from your covered front porch or covered backyard deck. It provides plenty of space for entertaining and beautiful views of the Colorado sky. Home located in North Fort Collins only 10 minutes from Downtown/Old Town! Don't miss out on this unique opportunity to own a beautifully updated home on a generous parcel of land. NO HOA!
$619,000
627 Kim Drive Fort Collins, CO 80525
- Type:
- Single Family
- Sq.Ft.:
- 2,109
- Status:
- Active
- Beds:
- 4
- Lot size:
- 0.12 Acres
- Year built:
- 2002
- Baths:
- 3.00
- MLS#:
- IR1017885
- Subdivision:
- Ridgewood Hills
ADDITIONAL INFORMATION
Welcome to this exceptional home, with polished wood floors throughout, soaring high ceilings, and a second-floor loft overlooking the main living area creating a sense of spaciousness and light. The formal dining room adds a touch of sophistication, while the heart of the home-a modern kitchen with gas cooking, quartz countertops, and stainless-steel appliances-caters to the culinary enthusiast. The main-floor primary bedroom offers a large, serene retreat, providing privacy and comfort. Outside, the meticulously maintained property boasts a newly added oversized stamped concrete patio, perfect for outdoor dining and entertaining. Throughout the home, enjoy upgraded LED lighting and new south-facing windows that bathe the interior in natural light. With an energy-efficient furnace, air conditioning, integrated air purifier, and humidifier, you'll experience year-round comfort. Additional features include a spacious double garage with EV charging and a large unfinished basement, offering endless possibilities for additional living space or storage. This move-in ready home seamlessly blends elegance and modern convenience, waiting to welcome you!
- Type:
- Single Family
- Sq.Ft.:
- 2,072
- Status:
- Active
- Beds:
- 4
- Lot size:
- 0.09 Acres
- Year built:
- 2013
- Baths:
- 3.00
- MLS#:
- IR1017910
- Subdivision:
- Maple Hill
ADDITIONAL INFORMATION
Exceptional Home in an Exceptional neighborhood! This Tri-level home comes equipped with newer vinyl plank flooring and carpet throughout the home. The basement is finished to be a bedroom or study, and the backyard is low maintenance with newer turf to look great all year long! There is already a pad for the option to add a hot tub and you can see the pool from the front porch. The park is also 1 street over and I-25 and Downtown Fort Collins are only minutes away. Come get it before it is gone!
- Type:
- Multi-Family
- Sq.Ft.:
- 1,470
- Status:
- Active
- Beds:
- 2
- Year built:
- 1987
- Baths:
- 2.00
- MLS#:
- IR1017875
- Subdivision:
- Village At Four Seasons
ADDITIONAL INFORMATION
Welcome to this beautiful patio home. True turnkey unit just ready for new owners. Stunning upgrades throughout. Brand new kitchen with quartz countertops, stainless steel appliances, undermount sink and new cabinetry. Remodeled bathrooms. New doors and crown molding. New driveway, furnace and water heater. Open floor plan with plenty of natural light. Private extended patio. This unit has two bedrooms and a study. This neighborhood has 34 patio homes in the heart of Fort Collins. Close to shopping and entertainment. Come take a look and make it yours today!
- Type:
- Land
- Sq.Ft.:
- n/a
- Status:
- Active
- Beds:
- n/a
- Lot size:
- 3.93 Acres
- Baths:
- MLS#:
- IR1017881
- Subdivision:
- Old Town North 3rd Filing
ADDITIONAL INFORMATION
CONTACT BROKER FOR PRICING Discover a unique investment opportunity in a non-primary Airbnb zone with this 3.85-acre property, featuring 24 fee simple lots and the potential for up to 48 units. With dedicated visitor parking and regional stormwater detention already in place, this site is primed for development. The flexible CCN zoning offers endless possibilities, allowing for mixed-use, apartments, row houses, or duplexes. Additionally, potential owner financing provides a compelling incentive for developers and investors looking to capitalize on this versatile property.
- Type:
- Single Family
- Sq.Ft.:
- 3,929
- Status:
- Active
- Beds:
- 4
- Lot size:
- 0.45 Acres
- Year built:
- 1994
- Baths:
- 4.00
- MLS#:
- 8721386
- Subdivision:
- Ptarmigan
ADDITIONAL INFORMATION
Executive home situated on a cul de sac lot backing to the 4th and 8th fairways of the prestigious Ptarmigan Country Club which is a Jack Nicklaus signature course. Own your slice of paradise on .45 acres with a water feature plus endless golf course views. Step inside and enjoy all hardwood and tile flooring and crown moulding throughout much of the first level. The gourmet kitchen features a large island, stainless appliances, built in oven and microwave, cooktop, eating nook and granite counter tops with large picture windows to enjoy the golf course view plus so much storage. The formal dining room is ready for entertaining your next holiday event. The cozy living room with crown moulding, gas fireplace with built in cabinets and shelving provides access to the sun room. The @270 sq ft sun room is not included in the square footage and runs across the back of the home where the outdoors comes to life. So much natural light pours in from every room. Rounding out the main level is a bedroom, full bath and mud room off the garage. A 2nd floor balcony runs across most of the upstairs with access from both upper bedrooms. The primary bedroom suite overlooks the golf course with a walk in closet, 5 pc bath, private siting area and coffee bar. The 4th bedroom is non-conforming and is currently set up as an office which could easily be converted. Watch the sunset from the second level front balcony. The mostly finished basement could work as a mother-in law retreat or an extra family room/home theater with wet bar and eating area along with a wine room/wine cellar all decked out in a rustic Tuscan decor. There is a full bath in the basement, cedar closet and unfinished utility room for storage. Plenty of space in the basement to section off for a 5th bedroom. The oversized 2 car garage has extra space and a rear garage door for a golf cart. Beautiful mature landscaping with concrete edging. Make this unique property your home today!
- Type:
- Single Family
- Sq.Ft.:
- 1,229
- Status:
- Active
- Beds:
- 3
- Lot size:
- 0.28 Acres
- Year built:
- 1993
- Baths:
- 2.00
- MLS#:
- IR1017798
- Subdivision:
- Colland Center
ADDITIONAL INFORMATION
PRICE REDUCED!Welcome to freedom in Fort Collins with no HOA and outside city limits! 608 Ruby Dr is conveniently located on a corner lot off Carpenter Rd and is awaiting its new owner! Seller has just installed brand new LVP & new carpet. The furnace, AC, roof, water heater, and kitchen appliances are all less than 4 years old. 3 bedrooms are on the main level and a beautiful stone gas fireplace is at the center of the home. The unfinished walkout basement is already underway with can lighting, an additional electrical panel, wood burning stove, and has a rough in for bathroom #3. Outside you will find RV parking w/a 50 amp hookup, shady mature trees, wood deck, shed, chicken coop, play structure, and a zip line for all your backyard adventures!
- Type:
- Single Family
- Sq.Ft.:
- 3,800
- Status:
- Active
- Beds:
- 5
- Lot size:
- 0.29 Acres
- Year built:
- 1996
- Baths:
- 4.00
- MLS#:
- S1053428
- Subdivision:
- OTHER
ADDITIONAL INFORMATION
2231 Stillwater Creek provides for a very tranquil backyard space to unwind w. a custom natural gas fire pit, patio, and pond off the kitchen/dining area. This private backyard backs to the greenbelt, is fenced in; and ready to entertain! The open floor plan; and soaring ceilings from the foyer to the living room provide a welcoming feeling to all. Cozy up w. a book by the gas fireplace in the living room on the snowy nights or gorgeous fall evenings. The kitchen appliances are recently updated as well as the concrete driveway! The lower level has its own separate entrance off of the side of the house; and a 2nd kitchen that sets up great for guests, in-laws, or extended visitors. The 3/4 bath, laundry/exercise room off the lower level entrance provide many great options for a large family or frequent visits. The main level features a dedicated office / flex space w. a closet and beautiful French doors. The eat in kitchen flows around a corner to the formal dining room; or right straight through the breakfast nook into the large and open living room. The upper level features a spacious primary suite w. 5 piece suite and a jetted tub. This level is great for families of all ages; as it features 3BR on one level, but a great layout w. some privacy between the primary; and other two bedrooms. The 4th bathroom is a full bath w. double vanity as well. This is a well loved home that is set up great for families and entertaining in a lovely Ft. Collins neighborhood. There are many great restaurants; and all the amenities within walking distance. The HOA includes trash pickup, common areas, park, and optional additional fee for pool access if desired!
- Type:
- Single Family
- Sq.Ft.:
- 2,263
- Status:
- Active
- Beds:
- 4
- Lot size:
- 0.15 Acres
- Year built:
- 1990
- Baths:
- 4.00
- MLS#:
- IR1017829
- Subdivision:
- Fairbrooke
ADDITIONAL INFORMATION
Welcome to 2508 Cedarwood Drive, a meticulously maintained home nestled in the heart of the highly desirable Fairbrooke neighborhood in Fort Collins. With 4 spacious bedrooms and 4 well-appointed bathrooms, this home provides plenty of room for everyone. Upon entering, you'll be greeted by a welcoming living room with a charming alcove window overlooking the front yard. The adjacent dining area flows effortlessly into the inviting kitchen, which offers abundant counter and cabinet space, along with a breakfast bar. The top floor hosts a primary suite with ensuite bathroom, generous wardrobe, dual vanities, and a walk-in shower. Two additional bedrooms and a full bathroom complete the upper level, ensuring comfort and privacy. The lower level features a cozy family room with a gas fireplace and built-in shelving. French doors lead to a bright and airy sunroom, offering a delightful space for plant enthusiasts or a serene and spacious reading nook. This level also includes a bathroom, laundry room, and access to the attached two-car garage. The finished basement provides a versatile recreation/lounge area and a fourth bedroom with an ensuite bathroom, ideal for guests seeking additional privacy. The cozy and quiet backyard boasts mature landscaping, perennial gardens, a naturally shaded deck perfect for summer barbecues, and a well-maintained lawn with a sprinkler system. A separately gated dog run adds convenience for pet owners. Additional features include central air conditioning, a new water heater, and a recently updated main water line. Energy-efficient windows help maintain a comfortable indoor climate while reducing energy costs. Don't miss the opportunity to own this exceptional home in Fort Collins. Schedule your private showing today!
Andrea Conner, Colorado License # ER.100067447, Xome Inc., License #EC100044283, [email protected], 844-400-9663, 750 State Highway 121 Bypass, Suite 100, Lewisville, TX 75067

The content relating to real estate for sale in this Web site comes in part from the Internet Data eXchange (“IDX”) program of METROLIST, INC., DBA RECOLORADO® Real estate listings held by brokers other than this broker are marked with the IDX Logo. This information is being provided for the consumers’ personal, non-commercial use and may not be used for any other purpose. All information subject to change and should be independently verified. © 2024 METROLIST, INC., DBA RECOLORADO® – All Rights Reserved Click Here to view Full REcolorado Disclaimer
| Listing information is provided exclusively for consumers' personal, non-commercial use and may not be used for any purpose other than to identify prospective properties consumers may be interested in purchasing. Information source: Information and Real Estate Services, LLC. Provided for limited non-commercial use only under IRES Rules. © Copyright IRES |

Fort Collins Real Estate
The median home value in Fort Collins, CO is $534,030. This is higher than the county median home value of $531,700. The national median home value is $338,100. The average price of homes sold in Fort Collins, CO is $534,030. Approximately 50.75% of Fort Collins homes are owned, compared to 45.09% rented, while 4.16% are vacant. Fort Collins real estate listings include condos, townhomes, and single family homes for sale. Commercial properties are also available. If you see a property you’re interested in, contact a Fort Collins real estate agent to arrange a tour today!
Fort Collins, Colorado has a population of 166,788. Fort Collins is more family-centric than the surrounding county with 33.61% of the households containing married families with children. The county average for households married with children is 31.78%.
The median household income in Fort Collins, Colorado is $72,932. The median household income for the surrounding county is $80,664 compared to the national median of $69,021. The median age of people living in Fort Collins is 30 years.
Fort Collins Weather
The average high temperature in July is 87 degrees, with an average low temperature in January of 15.3 degrees. The average rainfall is approximately 15.6 inches per year, with 48.1 inches of snow per year.
