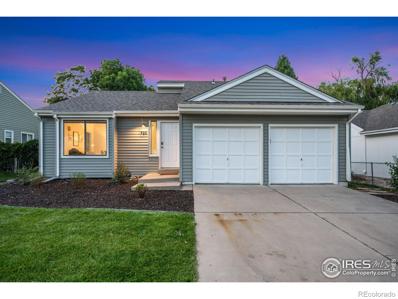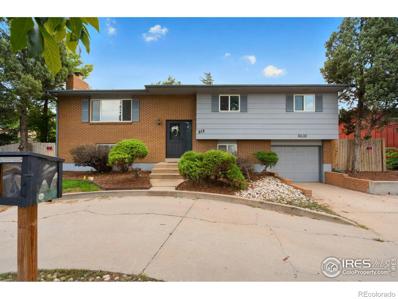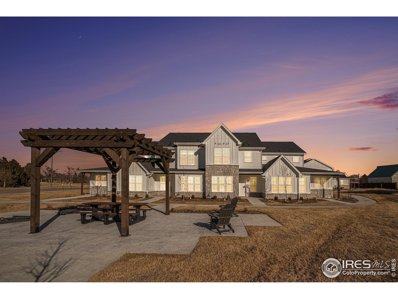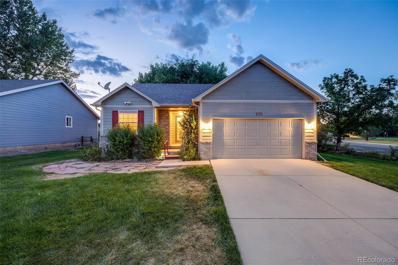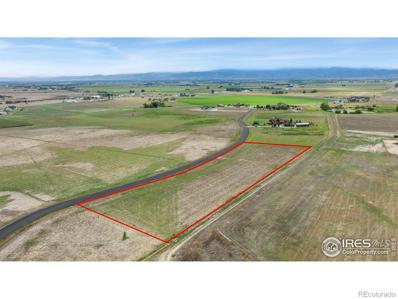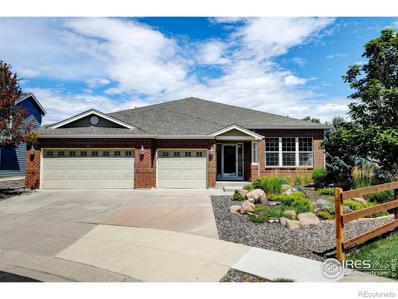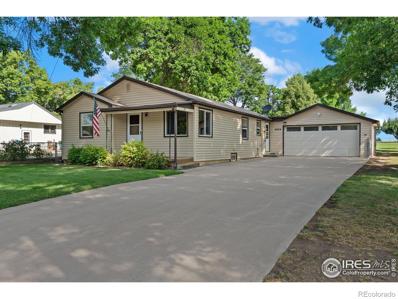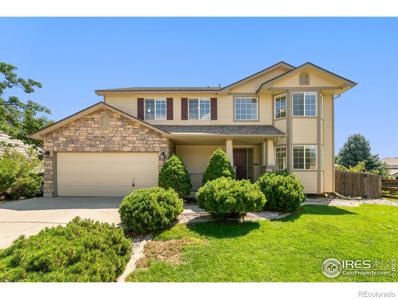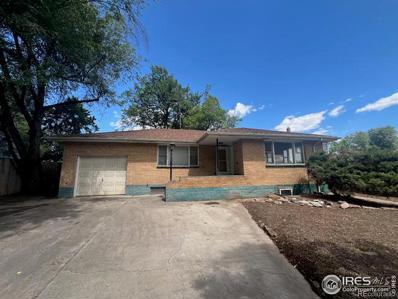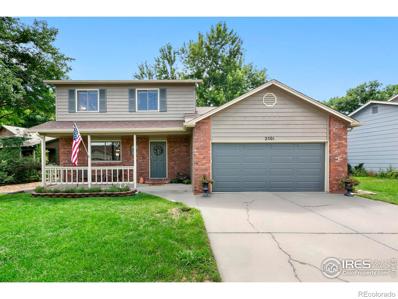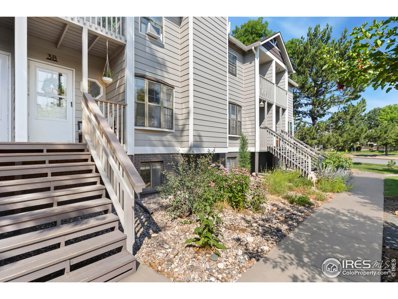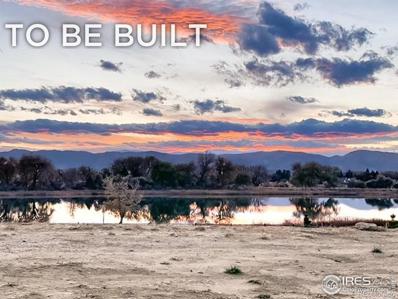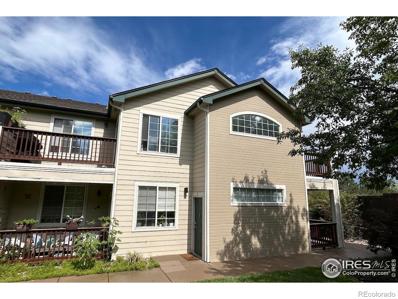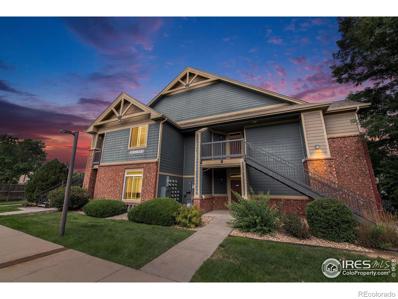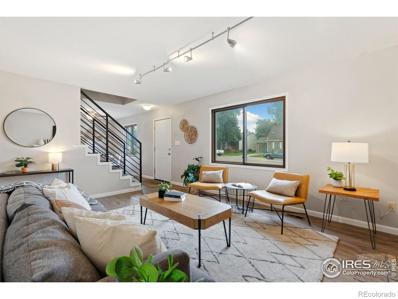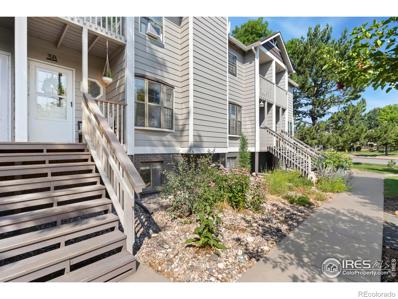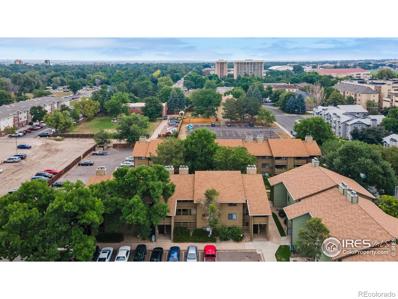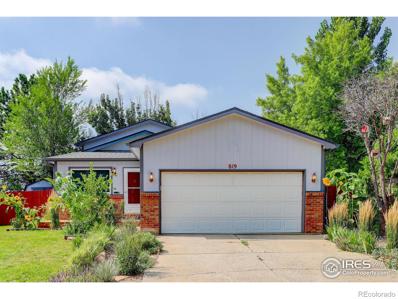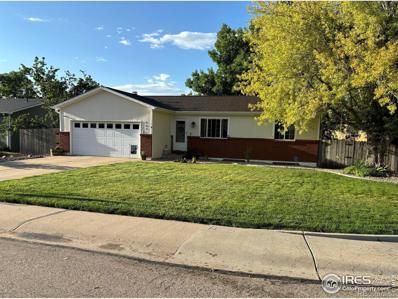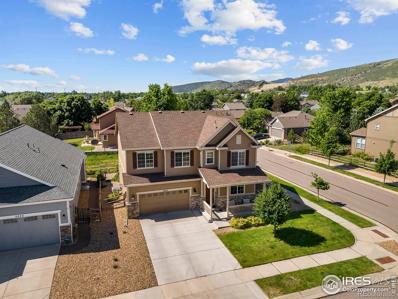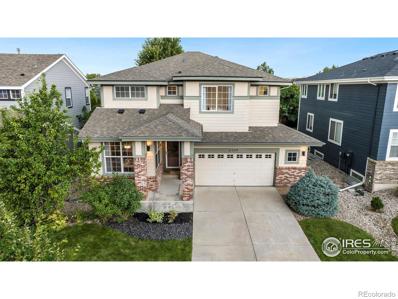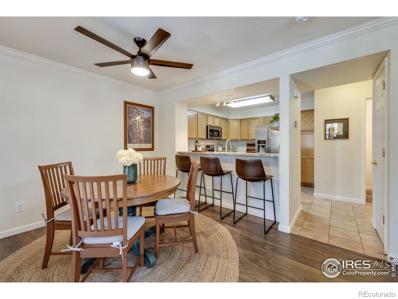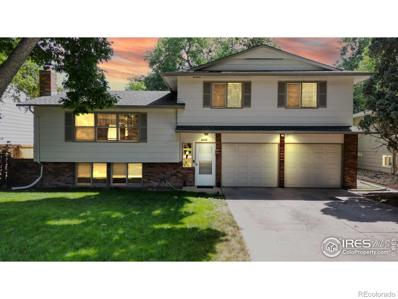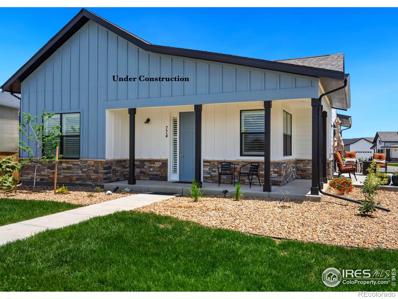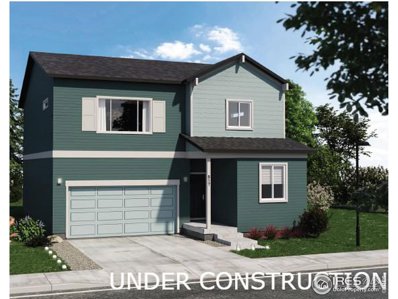Fort Collins CO Homes for Rent
- Type:
- Single Family
- Sq.Ft.:
- 1,336
- Status:
- Active
- Beds:
- 3
- Lot size:
- 0.15 Acres
- Year built:
- 1980
- Baths:
- 2.00
- MLS#:
- IR1016529
- Subdivision:
- The Woodlands
ADDITIONAL INFORMATION
This charming adorable home is nestled in the desirable woodlands neighborhood. This home has 3 bedrooms and 2 baths. This home has NO HOA and is conveniently south facing for all seasons. Beautiful updates throughout, new light fixtures, new deck, updated bathrooms and more. The home floods with natural light throughout and is very cozy. This home has a huge backyard for entertaining. Conveniently located near Lopez Elementary, Webber Jr High, and Front Range Community College. Beautiful parks, trails, and ponds nearby. Don't miss out on this exceptional opportunity to own a beautiful home in a prime location!
- Type:
- Single Family
- Sq.Ft.:
- 2,425
- Status:
- Active
- Beds:
- 5
- Lot size:
- 0.18 Acres
- Year built:
- 1967
- Baths:
- 3.00
- MLS#:
- IR1016527
- Subdivision:
- Meadowlark Heights
ADDITIONAL INFORMATION
Home sweet home is waiting for you. Love it or rent it out, the options are endless & this location across from CSU's vet school is tops! This beauty is just waiting for a new owner. It has fresh paint, new carpeting, & carefree laminate flooring that welcomes you to this home. The flooring runs throughout the upper level. The spacious living room has plenty of room for relaxation & is open to the dining room. The Kitchen has been updated with stainless gas stove, newer microwave & fridge. All kitchen appliances included. The upper level also includes the main bath, three bedrooms. The primary with its own 3/4 bath. The lower level includes two more bedrooms, a bath, & a spacious family room with gas fireplace. Outside is an oasis with a multi-level deck & mature trees, sprinklered lawn for your own private enjoyment. Replacement windows, humidifier, central A/C are comfort features to enjoy! Come see it & make it yours!
Open House:
Sunday, 9/22 6:00-10:00PM
- Type:
- Other
- Sq.Ft.:
- 1,851
- Status:
- Active
- Beds:
- 3
- Year built:
- 2023
- Baths:
- 3.00
- MLS#:
- 1016533
- Subdivision:
- Kechter Farm
ADDITIONAL INFORMATION
ONLY THREE HOMES REMAINING!!!!!! Builder Close-Out Incentive on this home! The Acadia plan features a main floor primary suite with spa-like bath, walk-in closet and expansive bedroom. The beautiful kitchen includes Caesarstone, quartz counter tops, upgraded cabinet package with slow close, full extension drawers, under cabinet lighting and Beko gourmet appliance package with gas range, designer hood, drawer microwave, dishwasher and counter depth refrigerator. Generous window sizes create an open feeling, while providing incredible natural light (window blinds included). Gorgeous laminate floors extend throughout the kitchen, dining, great room, laundry (washer and dryer included) and powder bath. Upstairs you will find a spacious loft area, 2 bedrooms and full bathroom. Upgraded finishes such as; smooth wall texture, 8' doors, custom trim, tankless water heaters w/ recirculation pump, high efficiency furnace with A/C, framed vanity mirrors, and oversized 2 car garages w/opener are standard inclusions in every home! HOA includes; lawn care, snow removal, exterior maintenance, hazard insurance and all water/sewer. NO METRO-TAX.
- Type:
- Single Family
- Sq.Ft.:
- 1,279
- Status:
- Active
- Beds:
- 2
- Lot size:
- 0.18 Acres
- Year built:
- 1998
- Baths:
- 2.00
- MLS#:
- 4156892
- Subdivision:
- Greenbriar Village Pud
ADDITIONAL INFORMATION
Welcome to this beautiful corner lot home, perfectly situated near Greenbriar Park. This charming single-level residence offers 2 bedrooms, 2 full bathrooms, and a full basement. Step through the foyer into a spacious living room featuring a cozy fireplace, stunning hardwood flooring, and skylights that flood the space with natural light. The dining room seamlessly flows into a spacious kitchen equipped with a breakfast bar and ample cabinetry. The convenient laundry room provides direct access to the deep 2-car garage, which is heated, insulated, and has a new garage door opener with a MyQ app installed just 1 year ago. The massive basement, fully insulated and ready for build-out, offers potential for 2 additional bedrooms, with a sewer line for a toilet and pipes for a sink and shower already installed. Proper window well installation ensures compliance with fire safety requirements for basement bedrooms. Both bedrooms are generously sized, with the primary suite boasting a large walk-in closet featuring built-in shelving and organization systems, and a private bathroom with dual sinks and a jetted tub. Recent updates include new carpet for the bedrooms and stairs, new paint throughout the interior done 2 years ago, and exterior paint from 5 years ago. The AC and furnace were replaced just 1 year ago, and the water heater was replaced 5 years ago. The home also features a hard-wired smoke detector, CO2 monitoring, and all appliances are less than 2 years old. The home also features a brand new roof as of 8/23 with Class 4 Hail Resistant Shingles! The exterior of the home is as delightful as the interior, with well-maintained front and back lawns. Located in a quaint neighborhood, this home is close to local shopping, entertainment, lakes, and country clubs!
- Type:
- Land
- Sq.Ft.:
- n/a
- Status:
- Active
- Beds:
- n/a
- Lot size:
- 3.81 Acres
- Baths:
- MLS#:
- IR1016626
- Subdivision:
- Boxelder Heights
ADDITIONAL INFORMATION
Unobstructed views of Longs Peak and the Front Range from this most amazing and peaceful 3.8 acre lot located directly across from 220 acres of private open space. Water tap is paid in full, the driveway entrance and culvert are already installed and utilities are at the property. This is a rare find in Northern Colorado! You can finally build your dream home and live the true Colorado dream! Minutes from town and I-25 for easy commuting. Soil tests and building plans available upon request.
- Type:
- Single Family
- Sq.Ft.:
- 2,570
- Status:
- Active
- Beds:
- 3
- Lot size:
- 0.19 Acres
- Year built:
- 2004
- Baths:
- 3.00
- MLS#:
- IR1016435
- Subdivision:
- Ridgewood Hills
ADDITIONAL INFORMATION
Mountain Views & trails out your back door w/ new updated back patio. Backs & sides to greenbelt w/ lots of privacy & views! You will love this open, convenient floorplan w/ room for privacy. Live well w/ a great designated office, formal living & dining areas plus a large updated chefs kitchen w/ great appliances, quartz countertops & built ins. The wood floors & neutral colors make this an easy to move in home. Unfinished basement, no mowing/grass=easy maintenance all w/ cul de sac locale.
- Type:
- Single Family
- Sq.Ft.:
- 1,667
- Status:
- Active
- Beds:
- 3
- Lot size:
- 0.75 Acres
- Year built:
- 1954
- Baths:
- 2.00
- MLS#:
- IR1016466
ADDITIONAL INFORMATION
NEED IN-TOWN SHORT ACREAGE? Look no further! This 3 bed, 2 bath, 2 car ranch style house sits on a manicured 3/4 acre within Fort Collins City limits. 2 DETACHED SHOPS (42x27 and 39x19) for all your toy storage and hobby needs. House has updated vinyl siding and windows along with Champion 4 Season enclosed back patio. A/C, newer tankless on-demand hot water and newer furnace. New carpet and paint. Jetted handicap accessible tub. Natural gas Webber grill. Storage shed and wine cellar. 2 outdoor covered patios. Apple trees, grape vines, garden and raised planter beds. Property backs to Poudre High School baseball fields. Bring your boat and R/V along with anything else you have. Room for almost anything. One minute to City Park and only minutes to CSU and everything Old Town has to offer. Family owned for 65 years. BEAUTIFUL PROPERTY!
- Type:
- Single Family
- Sq.Ft.:
- 2,336
- Status:
- Active
- Beds:
- 5
- Lot size:
- 0.16 Acres
- Year built:
- 2000
- Baths:
- 3.00
- MLS#:
- IR1016458
- Subdivision:
- Ridgewood Hills
ADDITIONAL INFORMATION
Welcome to this beautiful home nestled in one of Fort Collins' most desirable neighborhoods. This inviting residence boasts 5 bedrooms all on the upper level, Primary bedroom with ensuite 5 piece bathroom, stainless steel appliances in the kitchen, walk-out basement and spacious backyard with mature landscaping and trees. Located in the friendly and active Ridgewood Hills community directly across from Coyote Ridge Elementary School and within walking distance of Homestead Park and the Ridgewood Hills Community Pool. Don't miss the opportunity to make this charming property your new home.
- Type:
- Single Family
- Sq.Ft.:
- 1,998
- Status:
- Active
- Beds:
- 3
- Lot size:
- 0.14 Acres
- Year built:
- 1960
- Baths:
- 2.00
- MLS#:
- IR1016457
- Subdivision:
- Ftc
ADDITIONAL INFORMATION
Multiple offers. All highest and best offers are due Monday 8/19/24 at 7PM, acceptance at noon 8/20. Location, location, location. This charming mid century brick house is located in old town Fort Collins close to Colorado State University and all downtown amenities. This is a great investment property for quick rental income or an entire gut with a flip opportunity. This is a great investment opportunity. Zoned NCB!!
- Type:
- Single Family
- Sq.Ft.:
- 1,504
- Status:
- Active
- Beds:
- 3
- Lot size:
- 0.14 Acres
- Year built:
- 1988
- Baths:
- 2.00
- MLS#:
- IR1016448
- Subdivision:
- Sunstone Village Pud
ADDITIONAL INFORMATION
Welcome to 2501 Sunstone Dr, the perfect blend of comfort and convenience in SE Fort Collins, and no HOA. A charming 2-story home featuring 3 beds, 2 baths, eat-in kitchen and spacious family room with fireplace. Relax on the welcoming front porch and/or backyard patio and enjoy the fully landscaped yard for a peaceful evening or morning coffee. You will love the modern updates as you walk through this home, including luxury vinyl plank flooring, new kitchen sink and countertops, updated bathroom fixtures/shower, and interior paint. Plus, conveniently located to shopping, dining and entertainment at Front Range Village and English Ranch Park is only a short walk away! This is a Fort Collins gem you do not want to miss!
- Type:
- Other
- Sq.Ft.:
- 1,152
- Status:
- Active
- Beds:
- 2
- Year built:
- 1979
- Baths:
- 2.00
- MLS#:
- 1016382
- Subdivision:
- Georgetown Townhouse Condo
ADDITIONAL INFORMATION
Discover this beautifully maintained 2-bedroom 2-bathroom townhouse, ideally situated just steps away from the scenic Spring Creek Trail. Currently operating as a highly profitable medium-term rental, this property presents a fantastic investment opportunity, with the seller offering it fully furnished for a seamless transition. The upstairs bedrooms share a spacious full bath, with a bedroom featuring a cozy balcony, perfect for enjoying your morning coffee or evening relaxation. Enjoy Colorado's beautiful weather from the covered front porch or your private balcony. The in-unit laundry ensures convenience with washer and dryer included, while electric baseboard heating allows for adjustable comfort in every room. The attached, oversized 1-car garage offers ample space for a workshop, bike storage & more. Spring Creek Trail is just outside your door, providing easy access to Rolland Moore & Spring Canyon parks, CSU, & a variety of shopping & dining options. Off-street parking is available in addition to the attached garage. HOA & community have made enhancements including: New roof installed in 2018, Siding repaired & repainted in 2020, Parking lot resurfaced in 2023, $21,000 grant awarded in 2021 to replace the sprinkler system & add 400 new plants, including some edible varieties, enhancing the community's aesthetic & sustainability. This townhouse offers an unbeatable blend of comfort, convenience & investment potential in a sought-after location. Don't miss the chance to own this gem in the heart of Colorado!
- Type:
- Single Family
- Sq.Ft.:
- 5,343
- Status:
- Active
- Beds:
- 6
- Lot size:
- 0.22 Acres
- Year built:
- 2024
- Baths:
- 6.00
- MLS#:
- IR1016469
- Subdivision:
- Sonders-waters' Edge
ADDITIONAL INFORMATION
Fall in love with living with a view that takes your breath away! Create your dream home with Custom On-Site Builders. This is a vacant lot with plans and specs in the design phase. You can contract for a custom-built home designed to your exact specifications and there is still plenty of time to do so. The Grand Mesa model is a huge ranch with walkout level designed for entertaining. It features 6 bedrooms, 5 1/2 baths, 2 decks, outdoor kitchen and fireplace, loaded with extras. Would prefer Build to Suit
- Type:
- Condo
- Sq.Ft.:
- 1,440
- Status:
- Active
- Beds:
- 3
- Year built:
- 2000
- Baths:
- 2.00
- MLS#:
- IR1016412
- Subdivision:
- Saddle Ridge
ADDITIONAL INFORMATION
BACK UNDER CONTRACT NO OPEN HOUSE. Seller is giving this below market price to get updates, including carpet and paint after closing. Great Buy & Hold or sweat equity opportunity. Private 2nd floor end unit nestled in the serene Saddle Ridge community. This condo offers the perfect blend of privacy and modern comfort. Upstairs you'll be greeted by a spacious, sun-drenched living room, enhanced by a cozy gas fireplace-ideal for relaxing or entertaining. The heart of this home is its updated kitchen, showcasing sleek stainless steel appliances, ample counter space, and a stylish design that's both functional and beautiful. Whether you're preparing a gourmet meal or a quick snack, this kitchen has everything you need. This unit features the largest floor plan in Saddle Ridge, providing you with generous living space and a well-thought-out layout. The oversized master suite is a true retreat, offering ample room and comfort. Your chance to get into a 3 bedroom unit for the price of a 2 bedroom. Also included is a 1 car detached garage. Step outside to enjoy not one, but two outdoor patios-perfect for savoring your morning coffee, or unwinding after a busy day. Enjoy the seasonal views of the Foothills, adding a touch of natural beauty to your everyday life. Convenience is key with this west-side location, just moments from CSU and close to scenic hiking trails. No matter your interests there is something for everyone to enjoy in this vibrant community, you'll find this location ideal. At this price, the property is sure to go quickly. Carpets have been cleaned but need to be replaced.
- Type:
- Condo
- Sq.Ft.:
- 1,033
- Status:
- Active
- Beds:
- 2
- Year built:
- 2005
- Baths:
- 2.00
- MLS#:
- IR1016408
- Subdivision:
- Sidehill
ADDITIONAL INFORMATION
Great 2 bedroom and 2 bath END-UNIT condo in the very desirable location of Sidehill/Rigden Farm. Walking distance to the grocery store, coffee shops, great restaurants, walking trails, ice cream parlor, parks and Jessup Farm! This is one of the best locations in Fort Collins! Upgraded cabinets, new/newer stainless steel appliances including a "Viking" refrigerator, eat-in kitchen area and breakfast bar, electric fireplace for cozy nights, enjoy dinners or just relax on the balcony, vinyl wood planking throughout, vaulted ceilings create a spacious feeling, storage on balcony, reserved covered carport and HOA fee includes water/sewer, trash, snow removal, lawn/grounds maintenance, dog park, cable and the pool to enjoy in the warmer months! Don't miss your chance to live in Sidehill and enjoy maintenance free living and everything it has to offer! Buildings are in the process of being painted including the front doors....you will get a fresh new exterior look!
- Type:
- Single Family
- Sq.Ft.:
- 1,326
- Status:
- Active
- Beds:
- 3
- Lot size:
- 0.18 Acres
- Year built:
- 1983
- Baths:
- 2.00
- MLS#:
- IR1016398
- Subdivision:
- Brown Farm
ADDITIONAL INFORMATION
***Preferred lender is offering a temporary buy down, funded by lender for qualifying buyer.*** Welcome Home to 2725 W Stuart! Settled near the foothills but just minutes from Old Town Fort Collins and CSU's campus, this newly updated home in desirable Brown Farm is move-in ready with lots of contemporary upgrades. You'll find luxury vinyl plank flooring throughout, a brand new vanity with stylish fixtures and tile in the main floor bath, and modern countertops and backsplash in the kitchen. The open floor plan creates a seamless flow, perfect for both everyday living and entertaining. With a spacious primary bedroom on the main floor and two additional bedrooms with a shared full bath upstairs, there's plenty of room for guests to have their privacy. The home includes several more modern and custom-built finishes, leaving you just enough room to add your own personal touches or turn the focus outside. The expansive, fully fenced backyard offers tons of potential to customize your ideal oasis! Whether you're thinking of starting a garden, building a play set, or just want a space for outdoor dining, there's room for all of it! Bring your imagination!
- Type:
- Townhouse
- Sq.Ft.:
- 1,152
- Status:
- Active
- Beds:
- 2
- Year built:
- 1979
- Baths:
- 2.00
- MLS#:
- IR1016382
- Subdivision:
- Georgetown Townhouse Condo
ADDITIONAL INFORMATION
Discover this beautifully maintained 2-bedroom 2-bathroom townhouse, ideally situated just steps away from the scenic Spring Creek Trail. Currently operating as a highly profitable medium-term rental, this property presents a fantastic investment opportunity, with the seller offering it fully furnished for a seamless transition. The upstairs bedrooms share a spacious full bath, with a bedroom featuring a cozy balcony, perfect for enjoying your morning coffee or evening relaxation. Enjoy Colorado's beautiful weather from the covered front porch or your private balcony. The in-unit laundry ensures convenience with washer and dryer included, while electric baseboard heating allows for adjustable comfort in every room. The attached, oversized 1-car garage offers ample space for a workshop, bike storage & more. Spring Creek Trail is just outside your door, providing easy access to Rolland Moore & Spring Canyon parks, CSU, & a variety of shopping & dining options. Off-street parking is available in addition to the attached garage. HOA & community have made enhancements including: New roof installed in 2018, Siding repaired & repainted in 2020, Parking lot resurfaced in 2023, $21,000 grant awarded in 2021 to replace the sprinkler system & add 400 new plants, including some edible varieties, enhancing the community's aesthetic & sustainability. This townhouse offers an unbeatable blend of comfort, convenience & investment potential in a sought-after location. Don't miss the chance to own this gem in the heart of Colorado!
- Type:
- Condo
- Sq.Ft.:
- 966
- Status:
- Active
- Beds:
- 2
- Year built:
- 1980
- Baths:
- 1.00
- MLS#:
- IR1016361
- Subdivision:
- Baystone Condos
ADDITIONAL INFORMATION
Welcome to this charming two-bedroom, one-bath condo located in the heart of Fort Collins. Step into a spacious living area featuring a cozy fireplace, a large picture window that fills the space with natural light, and fresh interior paint throughout. The kitchen comes fully equipped with all appliances included, offering ample cabinet space and a pantry to meet all your culinary storage needs. The primary bedroom boasts a private vanity and direct access to the full bathroom, ensuring convenience and privacy. Enjoy the outdoors on your own private, covered balcony, complete with a storage closet. The unit also features in-unit laundry with a washer and dryer included, and the convenience of off-street parking. Situated in an ideal location, this condo is just minutes away from CSU, bike trails, the beautiful City Park, and all the vibrant nightlife, shopping, and amenities that Old Town has to offer. This property presents a prime investment opportunity, perfect for those seeking a property with a strong rental history and excellent potential for appreciation. It's also an ideal choice for anyone looking for an affordable alternative to renting in this highly sought-after area.
- Type:
- Single Family
- Sq.Ft.:
- 1,378
- Status:
- Active
- Beds:
- 3
- Lot size:
- 0.19 Acres
- Year built:
- 1990
- Baths:
- 2.00
- MLS#:
- IR1016338
- Subdivision:
- Woodlands
ADDITIONAL INFORMATION
Welcome Home! This move-in-ready 3-bedroom, 2-bathroom home features newer vinyl plank floors and fresh interior paint. The open floor plan boasts lots of natural light. Plenty of storage throughout. Newly painted kitchen cabinets surround an expansive kitchen island. An inviting space to gather and entertain. Outdoors you will find a spacious yard with mature trees, a large patio and fenced garden area. Close to scenic trails, the MAX transit line and FRCC. A must-see property with the perks of no HOA.
- Type:
- Single Family
- Sq.Ft.:
- 2,114
- Status:
- Active
- Beds:
- 4
- Lot size:
- 0.2 Acres
- Year built:
- 1979
- Baths:
- 2.00
- MLS#:
- IR1016352
- Subdivision:
- Evergreen Park
ADDITIONAL INFORMATION
Discover the charm of this delightful ranch home nestled on a 0.2-acre lot in Evergreen Park and Priced below appraisal! With 4 spacious bedrooms, NEW Kitchen counter tops, remodeled bathrooms, vinyl windows, and a full basement, this home offers ample space for comfortable living. Ideally situated in one of Fort Collins' most sought-after locations, this home is just three minutes from the King Soopers plaza and other local favorites in Old Town. A short walking distance to Greenbriar Park, and Redwing Marsh Natural Area are all nearby, while CSU is less than ten minutes away. Plus, Lindenmeier Lake is conveniently located across the street on Lemay. Start your mornings with coffee on the huge deck (27 x10) or relax on the private back yard patio. Enjoy the freedom of a property with NO HOA, allowing you to make the space your own. Inside, you'll find two generously sized, open living areas with warm laminate floors that invite you in. The cozy Family Room features a charming wood-burning fireplace, perfect for relaxing evenings. The yard, with its mature foliage and shrubs watered by sprinkler system, offers privacy and endless possibilities. Whether you're a first-time home buyer, looking to settle into a new nest, or seeking a fantastic investment opportunity, this home has something for everyone. You'll fall in love with all it has to offer.
- Type:
- Single Family
- Sq.Ft.:
- 2,813
- Status:
- Active
- Beds:
- 5
- Lot size:
- 0.15 Acres
- Year built:
- 2016
- Baths:
- 3.00
- MLS#:
- IR1016514
- Subdivision:
- Bella Vira
ADDITIONAL INFORMATION
The time is now... This is the BUYER DREAM TRIFECTA! 1. priced BELOW comparable homes, 2. stunning redesign that is truly MOVE-IN READY, 3. CREDIT TO BUYER AVAILABLE (as a seller concession) to use as best applied (e.g. offset future landscaping, reduce monthly mortgage payment, cover closing fees, appraisal, etc...). View the video tour, schedule your showing, and bring your offer before the opportunity slips away! COUNTLESS CUSTOM UPGRADES... all carefully curated to transform this home from builder-grade to spectacular! Allow the abundant natural light to enhance the exquisite redesign including luxury bathrooms, solid hardwood floors throughout, bright eat-in kitchen, custom lighting, and more... No expenses were spared to transform this home. Whether its cozy evenings at home or entertaining your favorite guests, you will be surrounded with sophistication. Before you retreat at the end of the day to the incredible owner's suite featuring a spacious walk-in closet, and lavishly appointed bathroom (heated tile floor, 2" granite counters, custom tile) enjoy some quality time on your private patio, gazing at sunsets as they drop behind the foothills. You have found turn-key distinction at its finest in this sought-after floor plan. So many possibilities with 5 bedrooms and 3 bathrooms. Thoughtful conveniences like bedroom-level laundry, an amazing sun-drenched loft (with foothills views), one main floor bedroom (or office), plus main level 3/4 bathroom make this home suitable for a variety of needs, including multi-generational. The low-maintenance yard is ideal for those who want to spend more time living their best life and less time and money on groundskeeping. Enjoy the neighborhood-adjoining trails or venture a short distance into Old Town where popular venues, events, and amenities await!
- Type:
- Single Family
- Sq.Ft.:
- 2,052
- Status:
- Active
- Beds:
- 4
- Lot size:
- 0.13 Acres
- Year built:
- 2005
- Baths:
- 3.00
- MLS#:
- IR1016471
- Subdivision:
- Westchase
ADDITIONAL INFORMATION
Situated in the highly regarded Westchase neighborhood of SE Fort Collins, this home is perfectly placed for easy access to shopping, dining, entertainment, and outdoor activities. Enjoy easy access to Horsetooth Reservoir, Fossil Creek and Twin Silo parks, Collindale and Southridge golf courses, and extensive cycling routes. The home is also situated within the desired Poudre School District. Inside, the thoughtful updates by the current owners are immediately apparent. The eat-in kitchen features black granite countertops, a center island, and high-end appliances. Adjacent to the kitchen, the designated dining room provides a perfect space for gatherings, while the family room is filled with natural light and includes a ceiling fan, gas fireplace, and access to the back patio.A main floor bedroom and a full bathroom offers flexibility and convenience. Upstairs, the spacious primary suite showcases stunning mountain views, abundant natural light, and a luxurious ensuite 5-piece bathroom with a walk-in closet and extra storage space. The upper-level laundry is conveniently located near all the bedrooms. The full, unfinished basement offers a blank canvas, ready for you to personalize to your liking. The fully enclosed backyard is a private oasis, featuring mature landscaping and a custom-built water fountain that creates the tranquil sound of a stream running through your yard. This home perfectly balances luxury, comfort, and convenience in one of Fort Collins' most sought-after neighborhoods.
- Type:
- Townhouse
- Sq.Ft.:
- 1,416
- Status:
- Active
- Beds:
- 3
- Lot size:
- 0.03 Acres
- Year built:
- 2000
- Baths:
- 3.00
- MLS#:
- IR1016330
- Subdivision:
- Townhomes At Timber Creek
ADDITIONAL INFORMATION
This updated end-unit Townhome in southeast Fort Collins seamlessly blends style and convenience, featuring an attached garage and newly installed carpet throughout. The main floor offers a warm and inviting ambiance, enhanced by hard-surface flooring, fresh paint, two new ceiling fans and a cozy gas fireplace in the living room, which opens to a private patio through sliding glass doors. The kitchen is thoughtfully designed with stainless steel appliances, granite countertops, and recent improvements, including a new kitchen faucet and a new disposal. Upstairs, the primary bedroom features vaulted ceilings and a new ceiling fan, and the ensuite bathroom is appointed with granite countertops, an updated walk-in shower, and a large walk-in closet. Two additional bedrooms on the upper level share a full bathroom with granite countertops, providing comfortable accommodations for family or guests. The unfinished basement offers the potential to add a fourth bedroom with an egress window already installed, as well as laundry and additional storage space. New water heater in 2023 and HOA installed new roof, gutters, and exterior paint in 2020, ensure that this Townhome is move-in ready.
- Type:
- Single Family
- Sq.Ft.:
- 2,157
- Status:
- Active
- Beds:
- 4
- Lot size:
- 0.17 Acres
- Year built:
- 1973
- Baths:
- 3.00
- MLS#:
- IR1016325
- Subdivision:
- Eldorado Spgs
ADDITIONAL INFORMATION
Welcome to 2618 Brookwood Drive, an exquisite property nestled in the heart of Fort Collins, CO. This stunning residence combines modern luxury with classic charm, creating a truly unique living experience. As you step through the front door, you are greeted by an expansive open floor plan bathed in natural light. Adjacent to the kitchen, the dining area provides an ideal space for family meals and gatherings. The bedrooms are generously sized, offering comfort and flexibility for family members or guests. Outside, the backyard is a haven for relaxation and recreation. The property also includes a two-car garage and ample storage space, ensuring all your needs are met. Located in a desirable neighborhood, 2618 Brookwood Drive offers convenient access to top-rated schools, shopping, dining, and outdoor recreation. This home is more than just a place to live-it's a lifestyle. Don't miss the opportunity to make this dream home yours. Schedule a showing today and experience all that this exceptional property has to offer. Leased until 5/31/2025 at $2495 / Month.
- Type:
- Single Family
- Sq.Ft.:
- 1,538
- Status:
- Active
- Beds:
- 2
- Lot size:
- 0.11 Acres
- Baths:
- 2.00
- MLS#:
- IR1016313
- Subdivision:
- Trail Head Filing 4
ADDITIONAL INFORMATION
Welcome to your retreat in the heart of Fort Collins! This exquisite ranch style home offers 2 bedrooms with office and two bathrooms that comes complete with laminate flooring throughout, design tile upgrades, GE energy star rated appliance package and much more! Crafted by the renowned builder Ceri Jones, this home showcases impeccable craftsmanship and attention to detail at every turn. As you step inside you will be greeted by high ceilings and top quality finishes that create a sense of luxury and sophistication. Please visit our model home located at 733 Campfire Drive to tour and get more information about this amazing home that is being built. This lot is a dirt start with a ranch plan! Laramie plan that will come with an included un-finished basement. Builder is also giving a buy down incentive. Call listing agent with more details.
- Type:
- Other
- Sq.Ft.:
- 2,288
- Status:
- Active
- Beds:
- 3
- Lot size:
- 0.12 Acres
- Year built:
- 2024
- Baths:
- 3.00
- MLS#:
- 1016269
- Subdivision:
- Bloom
ADDITIONAL INFORMATION
Clemens floorplan by Hartford Homes. New construction, two-story home w/ open concept plan and spacious kitchen w/ island and walk-in pantry. Kitchen includes S.S. dishwasher, range, microwave, and fridge. White painted maple cabinetry. Quartz countertops. Vinyl plank flooring in entry, kitchen, dining, baths, laundry and great room. Second level boasts bedrooms with walk-in closets, a loft and laundry room with included washer and dryer. Main level office/flex room. This home comes with central A/C, garage door opener and an active radon system. Future plans for community to have a Community Green, retail, parks, trails, pool. There is a $275 annual non-potable water fee to be paid to metro district. PHOTOS FROM PREVIOUSLY BUILT HOME AND THEREFORE MAY DEPICT DIFFERENT FINISHES. ASK ABOUT CURRENT PREFERRED LENDER INCENTIVES.
Andrea Conner, Colorado License # ER.100067447, Xome Inc., License #EC100044283, [email protected], 844-400-9663, 750 State Highway 121 Bypass, Suite 100, Lewisville, TX 75067

The content relating to real estate for sale in this Web site comes in part from the Internet Data eXchange (“IDX”) program of METROLIST, INC., DBA RECOLORADO® Real estate listings held by brokers other than this broker are marked with the IDX Logo. This information is being provided for the consumers’ personal, non-commercial use and may not be used for any other purpose. All information subject to change and should be independently verified. © 2024 METROLIST, INC., DBA RECOLORADO® – All Rights Reserved Click Here to view Full REcolorado Disclaimer
| Listing information is provided exclusively for consumers' personal, non-commercial use and may not be used for any purpose other than to identify prospective properties consumers may be interested in purchasing. Information source: Information and Real Estate Services, LLC. Provided for limited non-commercial use only under IRES Rules. © Copyright IRES |
Fort Collins Real Estate
The median home value in Fort Collins, CO is $529,000. This is higher than the county median home value of $379,500. The national median home value is $219,700. The average price of homes sold in Fort Collins, CO is $529,000. Approximately 52.24% of Fort Collins homes are owned, compared to 43.85% rented, while 3.91% are vacant. Fort Collins real estate listings include condos, townhomes, and single family homes for sale. Commercial properties are also available. If you see a property you’re interested in, contact a Fort Collins real estate agent to arrange a tour today!
Fort Collins, Colorado has a population of 159,150. Fort Collins is more family-centric than the surrounding county with 34.68% of the households containing married families with children. The county average for households married with children is 32.02%.
The median household income in Fort Collins, Colorado is $60,110. The median household income for the surrounding county is $64,980 compared to the national median of $57,652. The median age of people living in Fort Collins is 29.2 years.
Fort Collins Weather
The average high temperature in July is 86.7 degrees, with an average low temperature in January of 16.1 degrees. The average rainfall is approximately 16.3 inches per year, with 50.6 inches of snow per year.
